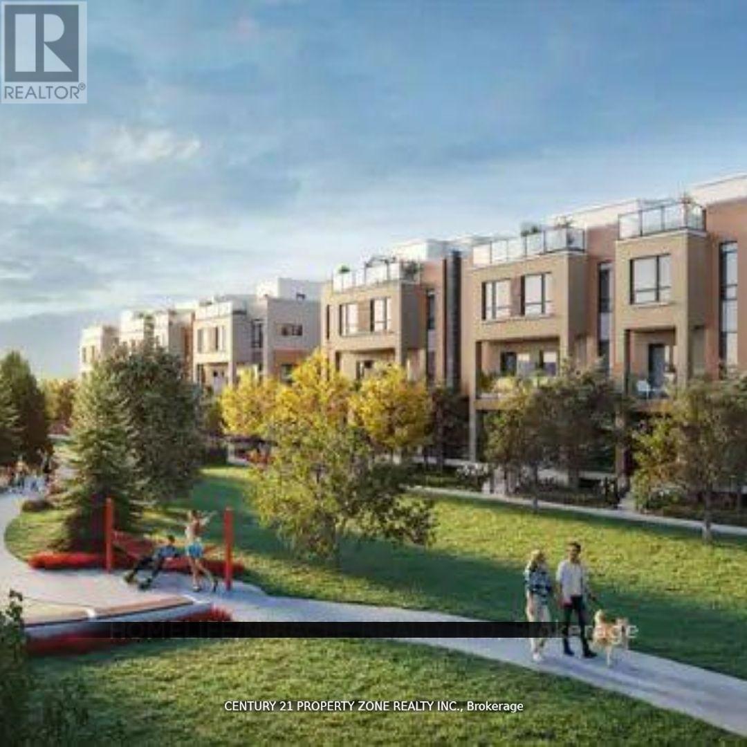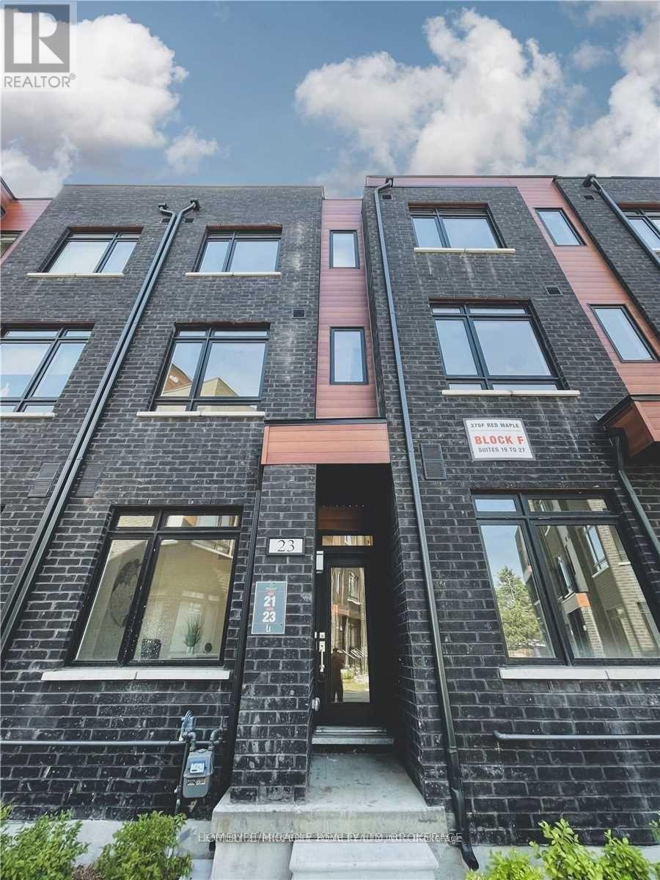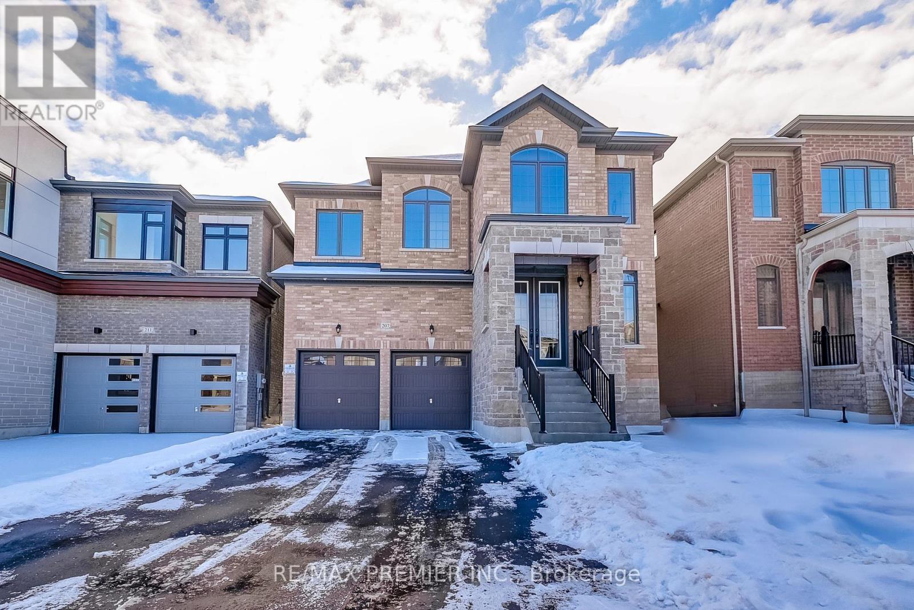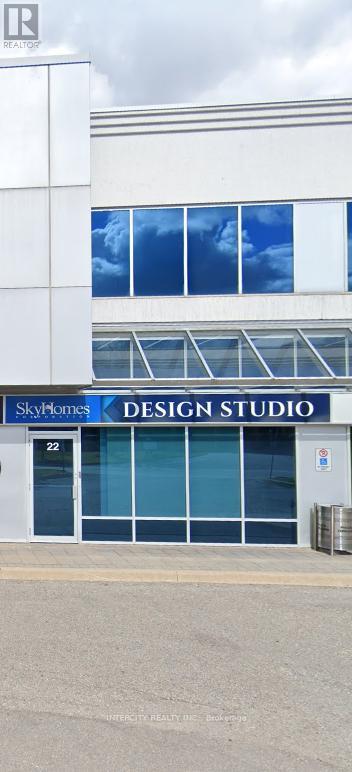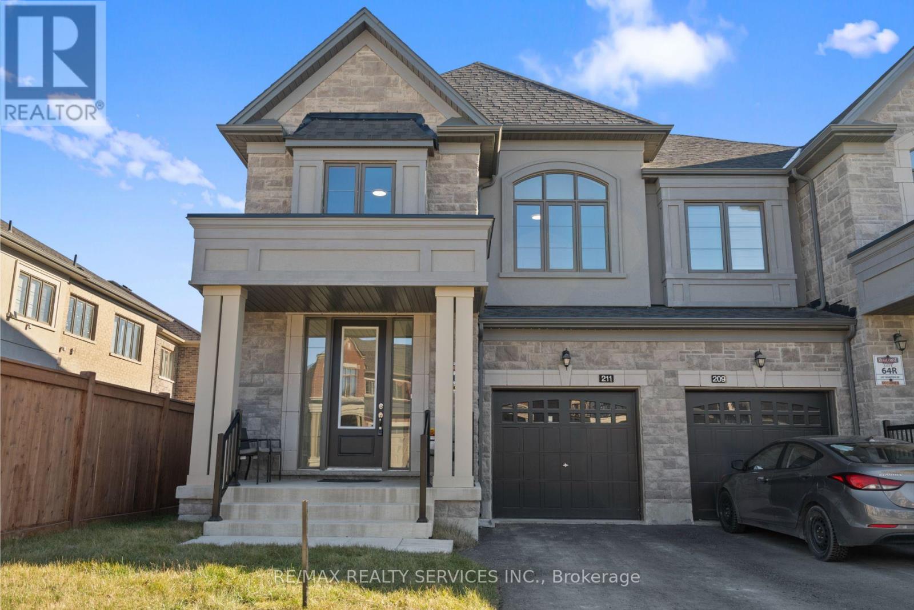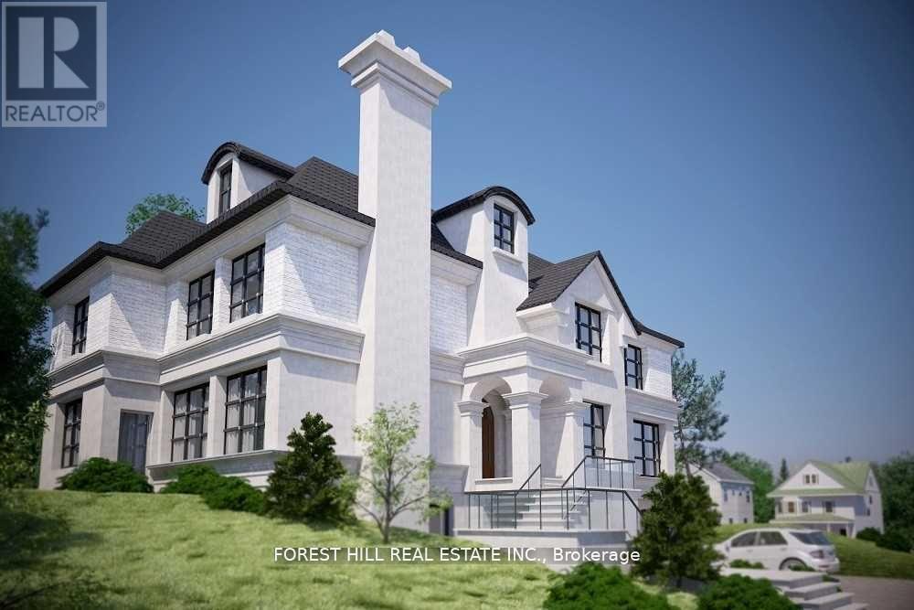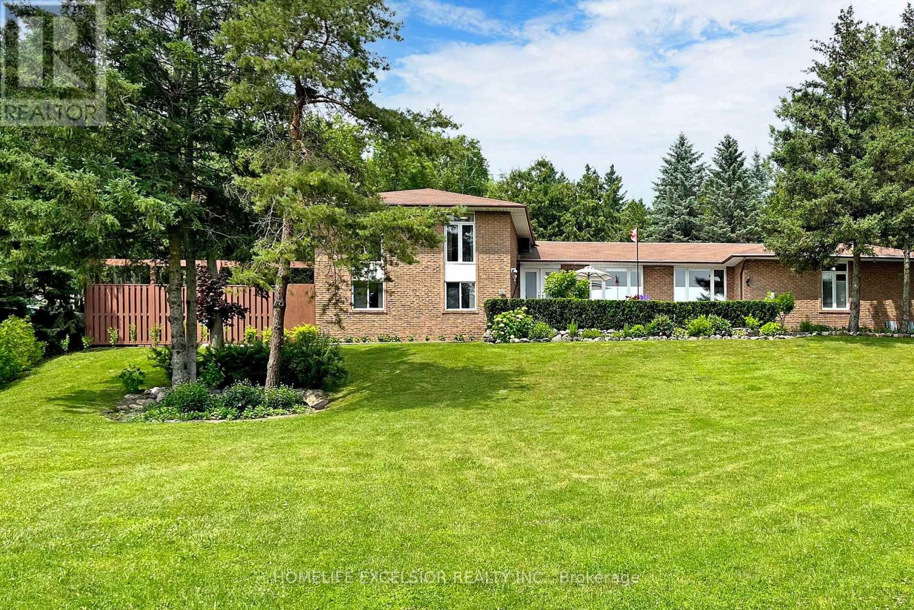35 Thornapple Lane
Richmond Hill (Oak Ridges Lake Wilcox), Ontario
Welcome to this stunning 5-year-old Freehold Townhouse in the sought-after Oak Knoll Community by Acorn. Situated on an expansive corner lot (30' frontage, widening to 35.5' at the rear) with two parking spaces on driveway, this home offers the feel of a semi-detached property. Bathed in natural light, it boasts one of the largest townhouse layouts in the community, featuring 5 spacious bedrooms, including Two Ensuites.Freshly painted and designed for modern living, the home showcases hardwood floors throughout, 9' ceilings on the main level, and an open-concept layout. The gourmet kitchen is a chef's dream, complete with granite countertops, a center island, ample cabinetry, stainless steel appliances, and pot lights. Additional highlights include large windows, central vacuum rough-in, and elegant finishes.Conveniently located steps from the park and just minutes to GO Train, Highway 404, and Lake Wilcox, this home offers both comfort and accessibility. (id:55499)
Homelife Landmark Realty Inc.
24 - 14 Lytham Green Circle
Newmarket (Glenway Estates), Ontario
This Is An Assignment Sale -Occupancy June 2025. Glen way Urban Townhomes by Andrin are located in a prime Newmarket Location Minutes To All Amenities. 2 Bed & 2 Bath, Boasting An Open Concept On The Main Floor Layout With Walk-out To The Balcony From The Living Room. Main Bedrooms Including Walk-In Closet & Kitchen Offers Stainless Steel Appliances, Smooth Ceiling & Pot Lights Throughout, Moen Faucets In The Bathroom/kitchen, Doors, Cabinets in Kitchen, Red Oak Handrails and more! This Community offers Walking & biking paths, Children's Playground Area, Dog Parks/Washing Station &Visitors Parking. Walking Distance To Newmarket Bus Terminal , Upper Canada Mall, Highway404,Restaurants, Recreation complex, Golf Courses & More! **EXTRAS** Parking: One Level Of Secured Underground Parking With Resident And Visitor Underground Parking. All rooms Smooth Ceiling, LED Pot Lights All Through, Kitchen Sink 23'', Cabinetry Drawers, mplex, golf course & More. (id:55499)
Century 21 Property Zone Realty Inc.
23 - 370 Red Maple Road
Richmond Hill (Langstaff), Ontario
Beautiful 3 Bedroom Townhouse In the Heart of Richmond Hill and Family Friendly Yonge St/16thAveNeighborhood. Large Eat-In Kitchen With Breakfast Bar. Classic Stairs, Hardwood Flooring. Spacious Living/Dining With W/O Town Patio, Close To All Good Schools, Hillcrest Mall, Go Station, Groceries& Mins. To Highway 407.Extras: S/S Fridge & Stove. Dishwasher, Elfs. (id:55499)
Century 21 Property Zone Realty Inc.
2 - 4 Fortecon Drive
Whitchurch-Stouffville, Ontario
Industrial Unit For Lease In Great Location. Close To Hwy 404/407 And The GTA. 3 Offices & kitchenette area. Clean Unit With Large 14X12Ft Drive-In Door. Clean Uses Only Please - 3 Phase Power 600V, 400 Amp. (id:55499)
Main Street Realty Ltd.
2206 - 9075 Jane Street
Vaughan (Concord), Ontario
Welcome To The Stunning "Park Avenue Place". Unobstructed South Views! Bright 1 Bedroom unit with One And a Half Bathrooms .9 feet Smooth Ceiling. Open Concept Living & Dining, Large Kitchen W/Breakfast Bar , Enclosed Balcony which can be used as an office, S/S Appliances. Parking P2/103A and Locker P3/A5/226 are Included. Amenities Include 24Hr Concierge, Gym, Party Room, Guest Suite, Theater and Terrace W/ Leisure Area. Prime Location Nearby Vaughan Mills, Transit , Wonderland, Highway 400, Metropoliten Centre Subway and Highway 7 just 5 minutes to drive. (id:55499)
RE/MAX West Realty Inc.
207 Fallharvest Way
Whitchurch-Stouffville (Stouffville), Ontario
Brand New By Fieldgate Homes. Welcome to your dream home in Stouffville! The Newcastle Model !40' Detached 3052 square feet of above-grade captivating living space! Bright light flows through this elegant 5-bedroom, 3.5-bathroom gorgeous home featuring timeless hardwood flooring. This stunning all-brick design features main floor 10 foot ceilings, highly desirable 2nd floor laundry, 2nd floor 9ft ceilings, master bedroom featuring walk-in closet and 5-piece en-suite with free standing tub and separate shower. Enjoying relaxing ambiance of a spacious family room layout w/cozy Gas fireplace, living and dining room, upgraded kitchen and breakfast area, perfect for entertaining and family gatherings. The sleek design of the gourmet custom kitchen is a chef's delight, Separate Walk Up Entrance to Basement! This home offers endless possibilities! Don't miss this one! **EXTRAS** Upgraded Stainless Steel Kitchen Aid Fridge, Stove, Dishwasher. Whirlpool Front Loading Washer and Dryer. (id:55499)
RE/MAX Premier Inc.
22 - 7611 Pine Valley Drive
Vaughan (Pine Valley Business Park), Ontario
*** PRICE TO SELL! *** Pine Valley Exposure. Rare Commercial Vacant Unit In Pine Valley Business Park. State of the art decor centre. Done to the nines. Move-in ready. Ideal for any builder. Fully functioning. Impactful impression when you walk in. Visually stunning like no other. Heavily upgraded with dramatic finishings. Spectacular unit comprised of 1,356 Sq Ft On Main Floor Plus Approx 600 Sq Ft Mezzanine (Total 1,956 Sq Ft). Ideally Located Near Public Transit, Hwys 7/400/427/407/27, And Next To T.D. Bank. Plenty Of Open Surface Parking. (id:55499)
Intercity Realty Inc.
211 Thompson Drive
East Gwillimbury (Holland Landing), Ontario
Absolutely Gorgeous Never Lived In 1 Year Old, 4 Bedroom + Den, 4 Washroom Semi-Detach In Prime East Gwillimbury Location With Many Upgrades & Great Open Concept Functional Floor Plan! 9 Ft Ceilings Throughout, Hardwood Flooring Across Main Floor, Oak Stairs W/ Iron Pickets, LED Pot Lights Throughout Main Floor, LED Ceiling Lights Throughout, Pot Lights Throughout Main Floor, Smooth Ceilings Throughout. Custom Upgraded Eat-In Kitchen W/ Large Centre Island, Quartz Countertops, Undermount Sink, Glass Cabinet Doors, Stainless Steel Appliances. Primary Bedroom With W/I Closet & 5 Pc Ensuite Bath W/ Glass Shower & Quartz Countertops. The Upper Level Has 3 Full Bathrooms & Laundry Room Along With 4 Large Sized Bedrooms. Great Location, Close To Hwys 400 & 404, Shops, Schools, Transit. Great Family Home Waiting For You To Move In! (id:55499)
RE/MAX Realty Services Inc.
73 Riverside Boulevard
Vaughan (Uplands), Ontario
Attention Builders And End Users: Prime Uplands Location, Golf & Ski Hills, Transportation, Easy Access To Yonge, Hwy 407, Hwy 7 And Shopping. Total Land Area 10,210Sq. Ft. According To The New Survey Attached. New Laminate Through Out, Samsung S S. Appliances, Furnace And Air Condition 2012, Plans & Permit For Construction Of Approximately 5771 Sq. Ft. Above Grade Plus 1756 Sq. Ft. Basement Available, Ready For Construction.La Has Interest In The Property. (id:55499)
Forest Hill Real Estate Inc.
17 Schmeltzer Crescent
Richmond Hill, Ontario
Don't Miss Out! Move-In-Ready, Located in Oakridge Meadows, Brand New Never Lived-In 2 Storey Freehold Townhouse with 3 Bedrooms, 2.5 Baths, Open Concept Kitchen, Quartz Countertops, Waffle Ceiling, Stained Oak Staircase, Black Metal Pickets, Hardwood, Frameless Glass Shower Enclosure, Soaker Tub, and much more, Comes with 7 year Tarion Warranty. Close to All Amenities, Schools, Restaurants, Shops, Mins To 404 / Gormley Go Station, Near to Oak Ridges Trail and Lake Wilcox Park. (id:55499)
Royal LePage Your Community Realty
366 Main Street
Brock (Beaverton), Ontario
Looking for a great place to raise a family? This 1,100 sq. ft. bungalow sits on a quiet, family-friendly street in the heart of Beaverton. With 3 bedrooms, 1 bathroom, and main floor laundry, its designed for easy living. The home features 9.5 ft ceilings with large windows, filling the space with plenty of natural light. Recent updates include a remodelled kitchen (2025), new flooring throughout (2025), and fresh paint from top to bottom (2025) move in and enjoy! The large 60' x 180' lot offers plenty of space for kids to play and room to park multiple vehicles. You are just steps from parks, schools shops, and restaurants, with Lake Simcoe just minutes away for year-round outdoor fun.A fantastic opportunity for families looking to settle into a welcoming waterfront community book your showing today! Beaver River Public School newly Built Sept (2024) 1 Hour to the GTA . (id:55499)
RE/MAX Right Move
550 Mount Albert Road
East Gwillimbury (Holland Landing), Ontario
Client RemarksEscape To Your Private Oasis! This Custom-Built 4-Side Split Home Sits On Over An Acre Of SereneNatural Landscape, Surrounded by Majestic Trees. With over $250,000 Invested in Landscaping andUpgrades, Including A Striking Boulder Wall Along The Driveway, The Residence Seamlessly BlendsTimeless Charm With Nature's Tranquility. Inside, Discover An Inviting Open-Concept Living Space With A Renovated Kitchen (2018) Boasting High-End Finishes, Frigidaire S/S Appliances, AndAmple Storage. Sunlight Floods The Rooms Through Large Windows, Offering Captivating Views FromEverywhere. A Cozy Fireplace Graces The Living Room, While the Dining Area Seamlessly ConnectsIndoor And Outdoor Living. Conveniently Located Near Amenities, This Exceptional Property OffersA Harmonious Blend of Seclusion and Accessibility. (id:55499)
Homelife Excelsior Realty Inc.


