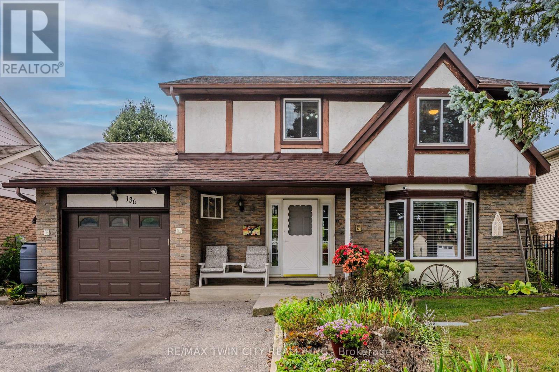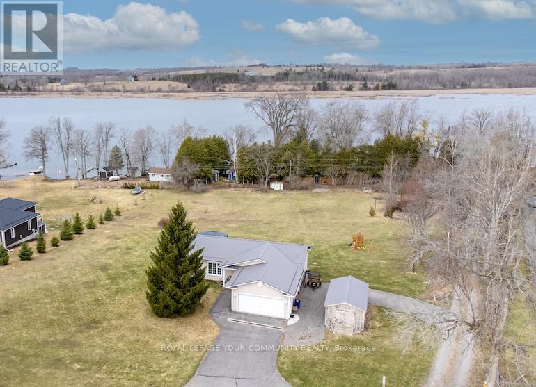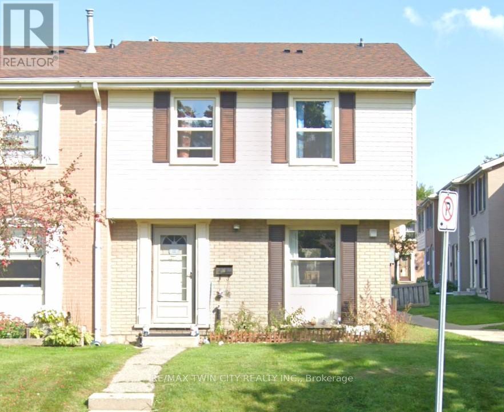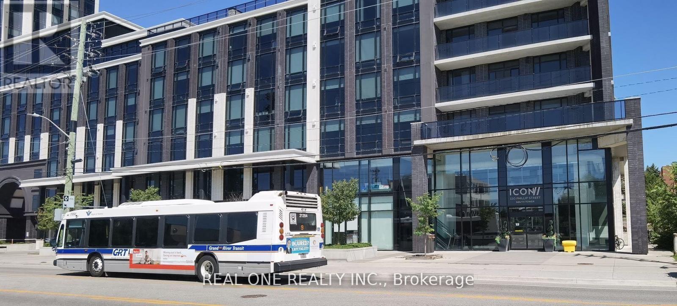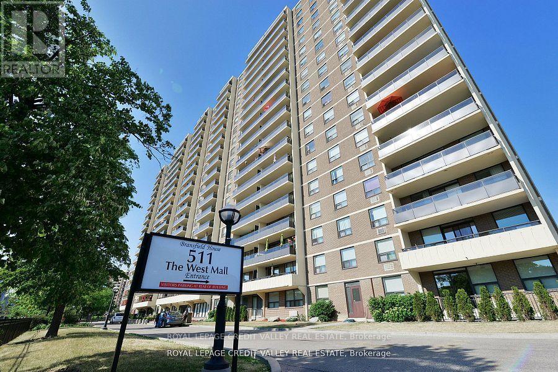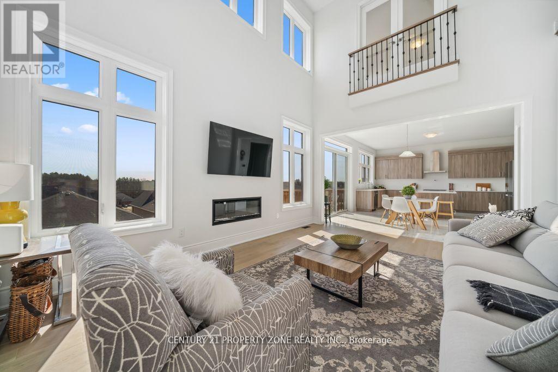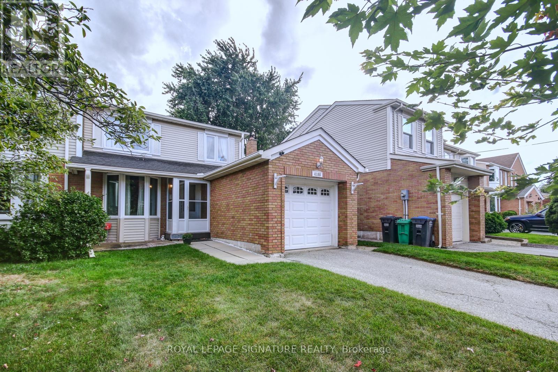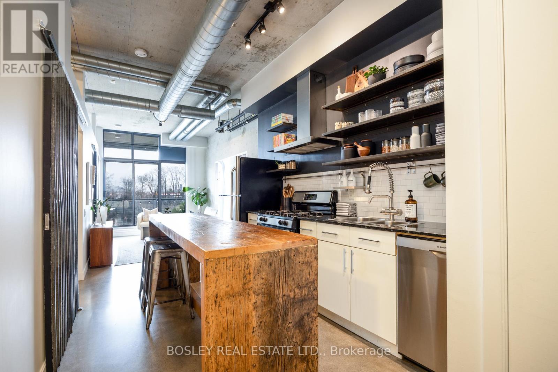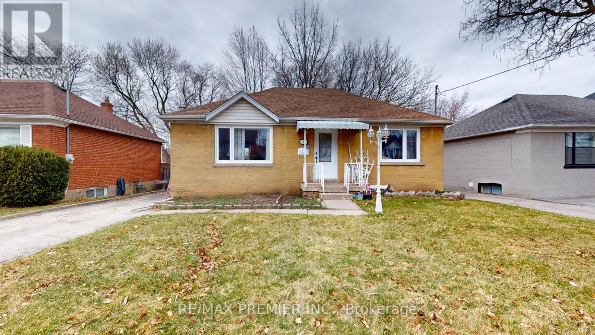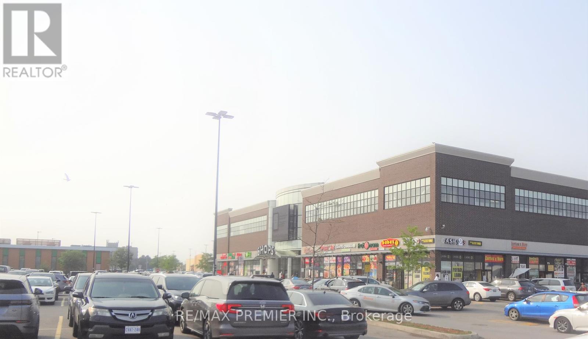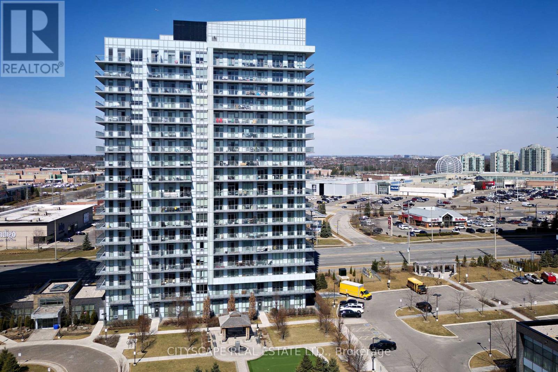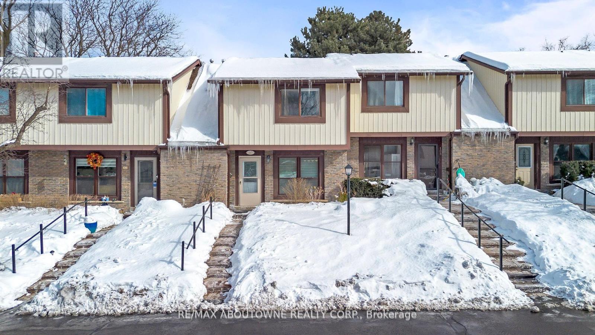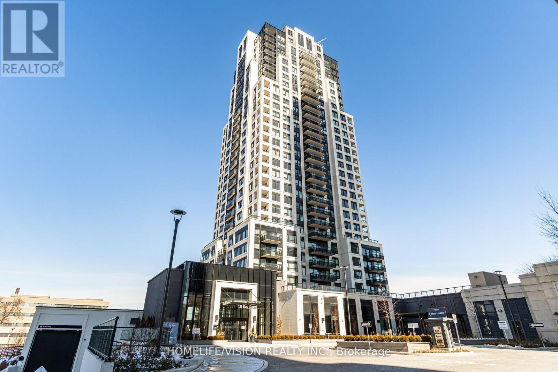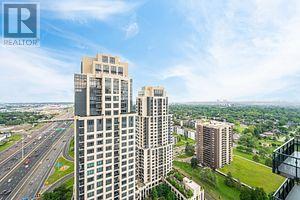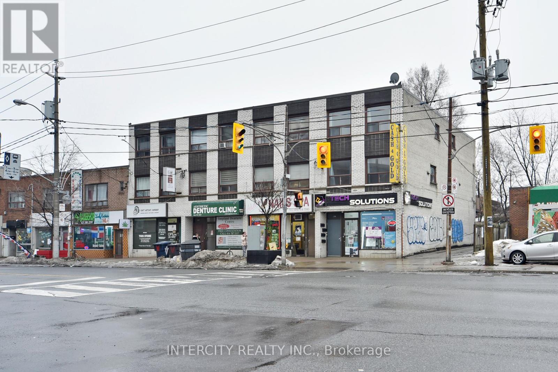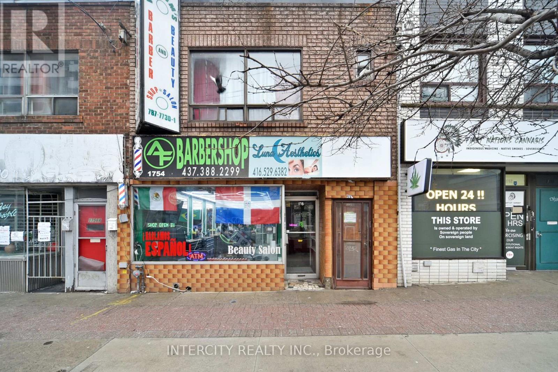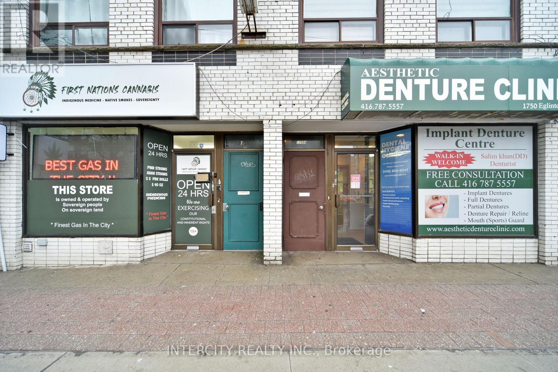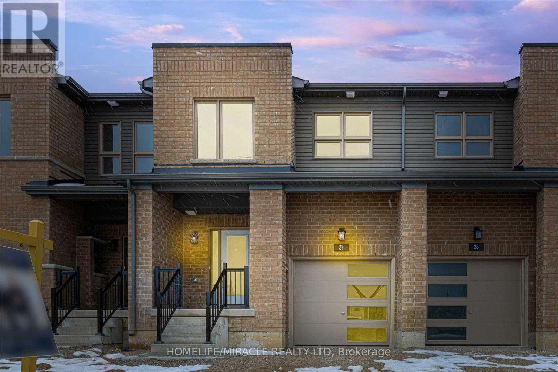463 Black Cherry Crescent
Shelburne, Ontario
Gorgeous & Spacious 4 Bedroom,3 Washroom Brand New Home, Main & Upper Portion For Lease, Hardwood Floors Throughout Main Floor And Upper Hallway, Kitchen With Quartz Countertops And Large Island. Brand New Stainless Steel Appliances. Walk out From Breakfast Room To Backyard. Separate Living and Fanily Room, 9 Ft Ceilings. Close To All Amenities, Shopping, Schools, Hospital, No Frills, Foodland, Parks, Starbucks (New), Tim Hortons, McDonalds (New), No Pets, No Smoking. (id:55499)
Homelife Silvercity Realty Inc.
9 Johnson Crescent
Norfolk (Simcoe), Ontario
Welcome to 9 Johnson Crescent in Simcoe. This amazing nearly 1,400sqft raised bungalow is ready for its new owner. Enjoy the open concept living room with space large enough for a large dining room table and plenty of storage in your kitchen. This home features 3 large bedrooms upstairs and one large in the basement with bright windows allowing tons of natural light. This property features hardwood flooring and a double car attached garage. Located within 2 minute walk to the school, 2 minute drive to all essential amenities the location does not get any better. Enjoy the close proximity of Turkey Point and Port Dover, as well larger urban areas within 30 minutes. RSA. (id:55499)
One Percent Realty Ltd.
61 - 755 Linden Drive
Cambridge, Ontario
This townhouse in the desirable Preston Heights community is perfect for first-time buyers or investors. The kitchen features a quartz countertop, stylish backsplash, and stainless steel appliances (dishwasher, stove, fridge). Pot lights throughout, plus a walk-out to a private balcony. Located on a quiet street, just minutes to Cambridge Centre, Conestoga University, Southworks Mall, and Hwy 401. Waterloo University is also just a short drive away. (id:55499)
RE/MAX Gold Realty Inc.
171 Rollings Street
Cobourg, Ontario
Welcome to 171 Rollings Street, a beautifully maintained home nestled in the heart of one of Cobourg's most sought-after neighbourhoods. This stunning property offers the perfect blend of modern comfort and timeless charm. This 2 bedroom, 2 bathroom bungalow boasts an open-concept design with abundant natural light, creating a warm and inviting atmosphere. The modern kitchen features sleek countertops, stainless steel appliances, ample cabinetry, custom coffee bar and a convenient breakfast bar - perfect for casual meals and entertaining. The bright and airy great room provides plenty of space for family gatherings. Unspoiled walk-out basement with rough-in bath, 200 amp service and 9 foot ceilings is a ideal for the perfect in-law suite. Step out into a beautiful, private, backyard featuring deck & poured concrete patio, overlooking green space. All Just Minutes To The Beach, Grocery Stores, Parks, All Amenities And The 401. Don't Miss Out! (id:55499)
Cindy & Craig Real Estate Ltd.
345 Fergus Street N
Wellington North (Mount Forest), Ontario
Income potential awaits! With just a few finishing touches, this solid brick bungalow in Mount Forest can easily be transformed into two separate living spacesideal for investors or multi-generational families. Situated on a generous 50' x 200' lot on a quiet, tree-lined street, this home offers both space and charm. Inside, you'll find an open-concept living, dining, and kitchen area with heated floors in the kitchen and bathroom for year-round comfort. The bright basement features large windows and a spacious rec room, offering great potential for a secondary suite. With 3 +2 bedrooms, 2 bathrooms, a carport, garden shed, and parking for 3 cars, this property checks all the boxes. Located in the welcoming community of Mount Forest, you'll enjoy a blend of small-town charm and modern convenience. The town offers great schools, a hospital, shopping, recreation facilities, and a vibrant downtown plus easy access to larger centres like Fergus Arthur Guelph and Kitchener. Whether you're looking to invest, live, or both, this home offers a smart opportunity in a growing community (id:55499)
Ipro Realty Ltd.
263 County Rd 29 Road
Prince Edward County (Ameliasburgh), Ontario
Summer Is Just Around The Corner - And There's No Better Place To Enjoy It Than In Beautiful Prince Edward County. This Impeccably Maintained Bungalow Offers The Perfect Blend Of Peaceful Privacy And Everyday Convenience, Complete With Breathtaking Water Views, Unforgettable Sunsets, And Easy Access To All The County's Most Beloved Attractions. Tucked Just Minutes From The 401, This Home Is Your Gateway To The Best Of The Region - From Sun-Soaked Beaches And World-Class Wineries To Charming Restaurants, Farmers' Markets, And Vibrant Local Events. Whether You're Looking For A Full-Time Residence Or A Summer Escape, This Property Offers The Ideal Balance Of Tranquility And Connection. Step Inside To A Bright, Spacious Interior Filled With Natural Light And Thoughtful Design. The Generous Layout Features Oversized Rooms And Plenty Of Space For Relaxing Or Entertaining. The Large Kitchen Boasts Ample Counter Space And A Cozy Dining Area, Perfect For Casual Meals With Friends And Family. Unwind In The Inviting Living Room, Complete With A Wood-Burning Stove To Keep Things Toasty On Cooler Evenings. The Private Primary Suite Is A True Retreat, Offering A Walk-In Closet And A 3-Piece Ensuite Bathroom. Two Additional Bedrooms, Each With Oversized Closets, Plus A Second 3-Piece Bath Ensure Comfort And Privacy For Guests Or Family Members. A Well-Appointed Laundry Room Adds Even More Practicality To This Functional Layout. Enjoy The Benefits Of Municipal Water And An Existing Drilled Well (Not Currently In Use), And Make The Most Of The Converted Double Garage - Now An Insulated, Heated Exercise Space With Plenty Of Room For Storage Or Vehicles. Whether You're Sipping Wine On The Patio, Strolling Through Local Vineyards, Or Catching A County Sunset Over The Water, This Home Invites You To Fully Embrace Summer Living At Its Best. Don't Miss Your Chance To Call It Yours - Step Into The Lifestyle You've Been Dreaming Of In Prince Edward County! (id:55499)
Dan Plowman Team Realty Inc.
136 St Jerome Crescent
Kitchener, Ontario
Plenty of curb appeal, nearby amenities, & ample parking, this maintained home has it all! Set on a quiet crescent in one of Kitchener's most family-friendly neighborhoods, this updated 4-bedroom, 2.5-bathroom detached home offers modern finishes, a functional layout, & plenty of room to grow. Located just minutes from Highway 401, Fairview Mall and several major shopping centres, this home offers unbeatable convenience for commuters & families alike. Enjoy quick access to grocery stores, restaurants, parks, and top-rated schoolsall in a safe, family-friendly community. Whether you're commuting to Toronto or staying local, this location balances urban access Step in from the spacious covered front patio perfect for a morning coffee or evening cocktail into a bright foyer with updated finishes that set the tone. Enjoy hardwood & tile flooring, modern lighting, & an airy layout filled with natural light. The living room is an inviting space for family time, while the convenient powder room adds everyday ease. With stainless steel appliances, ample cabinetry, & a super bright dinette with a walkout, its ready for weeknight dinners or weekend brunches. The walkout leads directly to your backyard, making indoor-outdoor living a breeze with low-maintenance backyard ideal for summertime fun, kids' playtime, or evening unwinding. Perfect for outdoor BBQs, while the yard offers plenty of green space for kids, pets or gardening. Discover four bright bedrooms upstairs, including the spacious primary. A full sized shower and bath has been added to the Basement. ** This is a linked property.** (id:55499)
RE/MAX Twin City Realty Inc.
21 Thorndale Street N
Hamilton (Ainslie Wood), Ontario
** Great Investment Opportunity ** Very Well Lighted House with SIX Spacious Rooms and 3 Washrooms. House is Located at Approximately 300 meters from McMaster University Campus. **** Main Floor Has Two Bedrooms with Large Sized Windows (One Overlooking to the Back Yard), Kitchen Overlooking to the Backyard and a 4Pc Washroom with a Window (Tinted). Additionally, the Main Floor has a Well Lighted and Spacious Living Room to Relax with One Large Window Overlooking to the Front Yard & Two Other Windows. **** Second Floor has One Large Sized Room with a Walk-in Closet, Windows and a 2 PC Washroom (Can be Upgraded to a 3Pc Suite). **** Separate Entrance from the Rear Leads to Freshly Painted Basement (New Vinyl Flooring) with Three Spacious Bedrooms Each With a Window and a Closet, Central Sitting Area to Sit & Relax, Additional Fridge, Additional Microwave, Stacked Laundry, Basement has a 3PC Washroom with Standing Shower. **** Huge Driveway with Three Car Parking, Spacious Front-Yard and Back-Yard with a Garden Shed. **** House Provides Complete Privacy, Space to Study and Relax. **** Closer to the Amenities: University, Go / Line, Hospital, Fortinos, Shoppers Drug Mart, Canadian Tire, Variety of Restaurants, Hiking Trails, Conservation Areas, Lake, Bay Front Area, Royal Botanical Gardens, Water Falls & Many More. (id:55499)
RE/MAX Gold Realty Inc.
244 Friendly Acres Road
Trent Hills, Ontario
Welcome to 244 Friendly Acres Road! This delightful bungalow reflects true pride of ownership throughout and has been lovingly maintained. Highlights include breathtaking water views and an expansive 1+ acre lot. Inside, you'll discover three bedrooms and three washrooms, featuring a beautifully tiled ensuite and a generously sized walk-in closet in the primary suite. The bright eat-in kitchen seamlessly flows to the living room, enhanced by a rustic wood beam, making it an ideal space for gatherings. It also boasts a walkout to a fantastic deck where you can savor the peaceful countryside and water vistas. You'll appreciate the stunning quartz countertops, large centre island and the gleaming wood floors throughout the main living areas. The lower level features a finished family room/recreational space complete with a cozy fireplace, while an attached garage and an additional shed/workshop offer plenty of room for tools or projects. Located just minutes from the charming waterfront town of Hastings, this home places you in a prime location to enjoy the recreational opportunities provided by the Trent! With easy access to a main road and close proximity to trails, parks, the beach, schools, shopping, and more, this is your opportunity to embrace an exceptional country lifestyle! Outdoors, you'll discover a variety of perennials, along with beautiful stone steps and a walkway that guide you to the separate basement entrance. Numerous recent updates include: 2024: Metal roofing added to both the house and shed. 2023: Custom-built bank of cupboards for enhanced storage and decor display, additional lighting in the basement work area with electrical outlets at workbench height, and insulation and drywall installed in the garage (walls and ceiling). 2022: New furnace installed. This house is sure to please the fussiest of buyers, offering a perfect blend of elegance, functionality, and comfort. (id:55499)
Royal LePage Your Community Realty
271 Dalgleish Trail
Hamilton (Hannon), Ontario
This stunning, almost-new, end-unit townhome offers an exceptional living experience with over $30K in upgrades. Featuring a rare combination of 4 bedrooms, 4 bathrooms, a two-car garage, and a low maintenance yard, this home is perfect for growing families or those in need of a versatile living space. The home boasts a spacious eat-in kitchen with modern stainless steel appliances, quartz countertops, and a large island with additional seating. Sliding doors lead to a sizable deck ideal for BBQs and entertaining guests. The living room is flooded with natural light, thanks to a wall of windows, creating a warm and inviting atmosphere. The upper level, you'll find three well-sized bedrooms, while the main floor offers a fourth bedroom with its own 4pc bathroom for ultimate privacy. The main level bedroom can easily be converted into a home office or den. The primary bedroom is designed for luxury and comfort, accommodating larger furniture and offering a 4-piece ensuite and a generous walk-in closet. Head down to the lower level awaiting your design. It is perfect for an at-home gym, an additional office, or loads of extra storage space. Minutes to parks, restaurants, shopping and more! RSA. (id:55499)
RE/MAX Escarpment Realty Inc.
7 - 52 Montcalm Drive
Kitchener, Ontario
Dont miss this 4 bed/3 bath spacious end unit located in the Heritage Park area of Kitchener. Spacious living room with big windows and sliding glass doors to the fully-fenced pet friendly back yard. The home features a carpet free main floor, updated electrical and new full basement bathroom with double sinks/large oversized walk in shower. This quiet area has schools, clinics and shopping within walking distance, and with easy access to highway. Low condo fees include assigned parking, and ful exterior maintenance. (id:55499)
RE/MAX Twin City Realty Inc.
1206 - 500 Green Road
Hamilton (Stoney Creek), Ontario
Experience breathtaking waterfront living in this stunning 1,118 square foot, two-bedroom, two-bathroom condo with a den, perfectly positioned along the shores of Lake Ontario. Located in one of Stoney Creeks most desirable lakefront communities, this exquisite unit offers panoramic water views, modern amenities, and an unbeatable lifestyle surrounded by natural beauty. Step inside this bright and spacious unit, where large windows flood the living space with natural light, showcasing the spectacular lake views from your private balcony. The open-concept layout is perfect for both entertaining and everyday living, with a well-appointed kitchen, ample storage, in-suite laundry, and a versatile den that can be used as a home office, reading nook, or additional guest space. The primary bedroom features an ensuite bathroom and generous closet space, while the second bedroom provides comfort and flexibility for guests or family. Beyond the unit itself, this prestigious condo community offers resort-style amenities, including a swimming pool, whirlpool, a sauna, a fully equipped gym, a party room, and a library. Enjoy the convenience of private underground parking and a storage locker, ensuring a stress-free living experience. The location is simply unbeatable. Nestled in a tranquil lakefront setting, you'll have access to scenic walking and biking trails, waterfront parks, and charming local cafes and restaurants. Stoney Creek is known for its vibrant community feel, excellent schools, and easy access to major highways, making commuting to Hamilton, Toronto, or Niagara a breeze. Whether you're looking for a peaceful retreat or an active lifestyle by the water, this condo offers the best of both worlds. Don't miss this rare opportunity to own a lakefront oasis in one of Stoney Creeks most sought-after buildings. (id:55499)
RE/MAX Escarpment Realty Inc.
835 11th Street W
Owen Sound, Ontario
Welcome to this charming century home with a modern touch! This 4-bedroom, 2-bathroom residence boasts an abundance of character and functionality. Step into a warm ambiance where original features blend seamlessly with contemporary updates. Enjoy the spaciousness of the oversized lot, complete with a large deck ideal for hosting gatherings, roasting marshmallows around the bonfire, and providing ample space for children and pets to play freely. Conveniently located near the local schools, shopping centers, parks, and grocery stores, this home offers both accessibility and tranquility. Embrace the nostalgia of yesteryears while relishing in the convenience of modern amenities. Discover your haven where history meets comfort! (id:55499)
Exit Realty True North
S1402 - 330 Phillip Street
Waterloo, Ontario
Experience Elevated Student Living At The ICON, Waterloo's Premier Lifestyle Complex. This 3 Bed Unit On The 14th Floor Of The South Tower Offers Breathtaking Views Of Waterloo's Skyline, all three bedrooms have windows with views! Enjoy A Modern Kitchen With Quartz Countertops, S.S. Appliances Plus Ample Cabinetry. The Spacious Living Room Features Engineered Flooring, A Mounted TV, And Floor-To-Ceiling Windows. The Primary Bedroom Boasts More Stunning Views, A Modular Desk/Shelving Unit, An Ensuite Bathroom With Adjoining Den (Bedroom). Plus, Exclusive Underground Parking And A Storage Locker Are Included. Tons Of Amenities Including Rooftop Basketball Court, Gym, Yoga Studio, Games Room, Study Lounge, Fitness Centre, Theatre Room, Concierge And 24 Hrs Security, Fully Furnished Unit. The ICON Ensures Comfort And Safety. An Onsite Leasing Office Handles Short And Long-Term Rentals, Maintenance, And Parking Options. Don't Miss This Investment Opportunity For Premium Student Living.S/S Fridge, Stove, B/I Dishwasher & Microwave-Rangehood, Washer & Dryer, Window Coverings, Stone Counter Top, Engineered Laminate Floor, Two Mounted TV, Sliding Doors. One Parking + One Locker! (id:55499)
Real One Realty Inc.
207 - 511 The West Mall
Toronto (Etobicoke West Mall), Ontario
Very Spacious (1485 Sq/Ft) 3 Bedroom, 2 Bath Unit with 2 Balconies In Central Etobicoke. This Home Features Large Living/Dining Room With Walkout to First Balcony, 3 Large Bedrooms and Ensuite Laundry. Master Bedroom also features walkout to Second Balcony and 3 Piece Ensuite.1 Underground Parking spot Also Included. Close to highways, schools, shopping and TTC in front of the building. This building offers indoor pool, sauna, games room, gym, library, security and visitor parking. (id:55499)
Royal LePage Credit Valley Real Estate
84 James Walker Avenue
Caledon (Caledon East), Ontario
This stunning 4,396 sqft luxury upgraded home, situated on a spacious 50x115 lot, offers exceptional space and style. Featuring 5 large bedrooms, including one on the main floor with its own ensuite bathroom, and 4 additional bedrooms on the second floor, each with its own ensuite, this home boasts a total of 6 bathrooms for ultimate privacy and convenience. The master bedroom is complemented by a rare Juliet balcony, adding European charm and offering views of the expansive family area below. The grand open-to-above family room features soaring 20-foot ceilings, creating a bright and airy atmosphere, while the main floor offers 10-foot ceilings. The second floor includes 9-foot ceilings and a versatile loft area, perfect for a home office, play area, or lounge. Every detail in this home has been upgraded with the finest finishes and materials. The chef-inspired kitchen flows seamlessly into the living and dining areas, perfect for entertaining. The walkout basement offers endless customization potential. Located in a quiet, nature-filled neighborhood, close to top-rated schools, this home provides luxury, privacy, and functionality. Don't miss out on this rare opportunity to own this exceptional property! (id:55499)
Century 21 Property Zone Realty Inc.
1908 - 3883 Quartz Road
Mississauga (City Centre), Ontario
Bright & Beautiful 1 Bdrm + Den Condo Suite At The New Luxury M City 2 In The Heart Of Downtown Mississauga. Laminate Floors Throughout, Modern Open-Concept Kitchen With A Walk-Out Balcony With Amazing Views Of The Lake And CN Tower. 9 Feet High Ceilings, Floor To Ceiling Windows With Blinds. This Home Combines Style And Practicality. Minutes To Public Transit, Square One Shopping Centre, Central Library, YMCA, Restaurants, Parks & Trails, Highway 403 & Other Major Highways. This Unit Comes With 1 Parking And Rogers Internet. Don't Miss It! (id:55499)
Right At Home Realty
3915 - 1928 Lake Shore Boulevard W
Toronto (High Park-Swansea), Ontario
Welcome To Mirabella, Where Luxury Meets Convenience! This Spacious 1-Bedroom Plus Den Suite Offers 676 Sq Ft Of Modern Living, Complete With Two Full Bathrooms. Enjoy Stunning, Unobstructed North-Facing Views Of High Park From The Bright And Open-Concept Layout. The Versatile Den Is Perfect As A Second Bedroom, Home Office, Or Extra Living/Dining Space To Suit Your Lifestyle.Mirabella Includes Top-Tier Amenities Such As An Indoor Pool With Lake Views, Saunas, Party Rooms, Guest Suites, And An Expansive 10,000+ Sq Ft Outdoor Terrace. Located Close To Transit, Humber Bays Waterfront Trails, Restaurants, And Shops. (id:55499)
Housesigma Inc.
47 Monument Trail
Brampton (Northwest Brampton), Ontario
Welcome to this beautifully finished legal 2-bedroom, 1 bathroom basement apartment in a desirable Brampton neighborhood! This bright and modern second dwelling unit features a private entrance, open-concept living and dining area, and a fully equipped kitchen with stainless steel appliances. Enjoy the comfort of two generously sized bedrooms, each with its own full washroom perfect for professionals, couples, or small families. (id:55499)
RE/MAX Gold Realty Inc.
4188 Martlen Crescent
Mississauga (Erin Mills), Ontario
Beautiful And Spacious Semi Detached home Is Nestled In Sought After Tree Lined Street In Erin Mills. This Large 4+1 Bedroom Home with 3 1/2 Baths, A Family Room with Fireplace Which Opens to A Patio. Enjoy The Sunken Living Room with Bay Window, Side Entrance to The Finished Basement With rec Room, Bedroom + 3 Pc Washroom. Fabulous Location- Close To walking Trails, Parks, Highways, Public Transit, Hospital, Etc (id:55499)
Royal LePage Signature Realty
B3 B4 B5 - 771 Damien Way
Mississauga (Erindale), Ontario
Close to QEW/HWY 403 & University of Toronto UTM, Walking Distance to Walk Path/Trail, Parks, Community Centre & Bus Stop, Brand New Bathrooms & Brand New Kitchen/Appliance. Three Separate Bedrooms Each with A New Bathroom. No pets, no smoking. Professional Preferred. Tenants need to pay 40% of all utilities and $30/Per Month for Internet. Kitchen & Laundry Shard with Landlord. Listing Price for One Bedroom (id:55499)
Bay Street Group Inc.
3 Gold Finch Court
Brampton (Northgate), Ontario
Step into your dream home at 3 Gold Finch Court, a tastefully updated detached gem tucked away on a quiet, child-safe court in the heart of Brampton. A Great Family Neighborhood In Brampton's 'G Section'. This move-in-ready beauty is perfect for first-time buyers looking for modern upgrades, comfort, and a great location. Whether you're starting a new chapter or planting roots, this beautifully upgraded home offers style, space, and the kind of care-free living first-time home buyers dream of. Highlights & Features: 3 Spacious Bedrooms | 2 Renovated Bathrooms Freshly Renovated Top to Bottom - Just move in and enjoy! Stylish upgraded kitchen with quartz countertops, backsplash, and stainless steel appliances Bright open concept living & dining area with new flooring and pot lights throughout Finished basement perfect for a rec room, home office, or extra living space Updated laundry area with modern appliances Driveway with ample parking Private, fenced backyard perfect for BBQs, kids, or pets Prime location near parks, schools, shopping, and public transit. (id:55499)
Save Max Achievers Realty
Basement - 771 Damien Way
Mississauga (Erindale), Ontario
Close to QEW/HWY 403 & University of Toronto UTM, Walking Distance of Walk Path/Trail, Park, Community Centre & Bus Stop, Brand New Bathrooms & Brand New Kitchen/Appliance. Three Bedrooms with Three New Bathrooms. No pets, no smoking. Professional Preferred. Tenants need to pay 40% of all utilities and $30 for Internet per month (id:55499)
Bay Street Group Inc.
1303 Matheson Boulevard E
Mississauga (Northeast), Ontario
Approximately 950 sq ft of commercial space available for lease within a shared unit. Beautifully renovated with porcelain floors, insulated walls and ceiling, freshly painted walls and impeccably clean. Minutes away from hwy 401, 403, 407 and accessible to public transit. The space includes two private offices, one washroom and a reception area. A kitchen space can be built if necessary. There is also a meeting room that can be provided but is negotiable. Ideal for professional use such as an accountant, mortgage broker, or similar office-based businesses. Tenants are required to obtain their own insurance. Separate entrance is provided and a separation wall can be built if preferred. (id:55499)
Exp Realty
8 Hilldale Road
Toronto (Rockcliffe-Smythe), Ontario
Detached bungalow with a separate entrance to a finished one-bedroom basement apartment priced well under a million. An unbeatable opportunity in today's market for homeowners or investors alike. It's perfect for extended family living or rental income potential. The main floor boasts a bright and spacious living room, a generous kitchen area, and two well-sized bedrooms. Surrounded by some newer built million-dollar-plus homes. offers laneway access to parking at rear. This property is steps from the upcoming Eglinton LRT line, with seamless TTC access, and close to Stockyards Village for shopping, dining, and entertainment. Nearby medical clinics, hospitals, and parks offer essential services and recreation, while families will appreciate walking-distance access to schools of all grades. Popular destinations like The Junction and High Park are just minutes away, and with convenient rear laneway parking and quick highway access, this home offers both comfort and convenience in one of Toronto's most sought-after communities. Don't miss this fantastic opportunity (id:55499)
Royal LePage Supreme Realty
3 Bison Run Road
Brampton (Sandringham-Wellington), Ontario
Don't miss this rarely available freehold end-unit townhouse, perfectly situated in one of Brampton's most desirable neighbourhoods! This bright and spacious home features an open-concept layout with a new modern design eat-in kitchen, comfortable bedrooms, and a convenient main floor powder room.Bright home with plenty of sunshine, new pot lights throughout the home. Enjoy seamless indoor-outdoor living with walkouts from the kitchen, dining, and living rooms to a private, fully fenced side yard ideal for entertaining or relaxing in your outdoor oasis.The high-ceilinged, unfinished basement offers endless potential, create your dream rec room, home office, or gym! Located just minutes from top-rated schools, parks, shopping, and transit, this home offers the perfect blend of convenience and comfort. SS appliances. FURANCE NEW.Close to Brampton Civic Hospital. (id:55499)
Century 21 People's Choice Realty Inc.
32 - 46 Dearbourne Boulevard S
Brampton (Southgate), Ontario
Beautiful And Well Maintained 1,084 Sq Ft With 3 Spacious Bedrooms, 2 Bathrooms & Finished Basement In A High Demand End Unit Town House In A Desirable Area. Eat In Kitchen. Spacious Living Area With Ample Natural Light. Fenced Spacious Backyard. Cozy Finished Basement Entertainment area. Located In Close Proximity Bramalea Go Station, Bramalea City Centre, Earnscliffe Recreation Centre, Local Schools & Shopping **Ample Parking Available** (id:55499)
Royal LePage Rcr Realty
2108 - 59 Annie Craig Drive
Toronto (Mimico), Ontario
Welcome to this Modern 1 Bed, 1 Bath Condo at 59 Annie Craig Dr in vibrant Mimico. This bright unit features sleek laminate flooring throughout (all new), Floor to Ceiling Windows, ensuite laundry, and a stylish kitchen with integrated fridge, freezer, and dishwasher. Enjoy the convenience of a 24-hour concierge, and relax just steps from the scenic Lakeshore Boardwalk. Summer has never been more accessible with Bistro's, Pet pampering, and Lake Ontario just a 2 minute walk from your Unit. Also enjoy amenities such as Metro, Shoppers Drug Mart, TD, Scotia, LCBO and more just a 3 minute drive away. Easy access to TTC and only minutes to the Gardiner Expressway makes commuting a breeze. The Unit also comes with one underground parking spot and a storage locker!***Some Photos are Virtually Staged*** (id:55499)
Century 21 Millennium Inc.
315 - 65 Annie Craig Drive
Toronto (Mimico), Ontario
Welcome to Vita 2, built by Mattamy Homes. A very spacious 1 bedroom plus den (large separate room) unit, that can be used as a second bedroom or office space. Features two full washrooms. A 3 piece ensuite as well as 4 piece. Unit offers open views to the NW & overlooks the landscaped patio below. Bedroom features wall to wall & floor to ceiling windows allowing for plenty of natural light. Large walk-in closet as well as a 3pc ensuite bathroom. Modern spacious kitchen with quartz counters, ss appliances & built-in dishwasher, allows for a kitchen island with stools to be added if desired. Steps to waterfront restaurants, cafes , grocery shopping & miles of walking and biking paths. Take advantage of all that waterfront living has to offer. (id:55499)
Westview Realty Inc.
60 North Riverdale Drive
Caledon (Inglewood), Ontario
This Exceptional Custom-Built Residence Is Situated In The Tranquil And Welcoming Neighborhood Of Caledon. The Home Is Graced By An Impressive 8' Mahogany Entry Door, Which Opens Into A Bright And Inviting Interior Featuring Large Windows Throughout. The Main And Upper Levels Are Adorned With Modern White Oak Flooring, Providing A Sense Of Warmth And Elegance. The Kitchen Is A Chef's Dream Showcasing A Generous Quartz Island With An Extended Sitting Area, Complemented By Custom Cabinetry And A Built-In Panel Fridge. Upstairs, The Home Offers Four Spacious Bedroom And Three Well-Appointed Washrooms, Ensuring Comfort And Privacy For All.The Master Suit Is A True Sanctuary, Featuring A Custom Walk-In Closet, An Abundance Of Natural Light, And An Exquisite 5-Piece Ensuite Bathroom With A Double Shower And A Luxurious Jacuzzi Tub. The Fully Finished Basement Provides Two Additional Bedrooms And A Bathroom, Along With A Walkout To The Backyard, Offering A Perfect Space For Outdoor Relaxation And Entertainment. This Home Combines Exceptional Craftsmanship, Modern Design, And An Ideal Location For A Refined Living Experience In A Peaceful, Friendly Neighborhood. (id:55499)
Homelife/future Realty Inc.
308 - 369 Sorauren Avenue
Toronto (Roncesvalles), Ontario
The quintessential loft with impeccable detailing! This stunning industrial-modern space boasts soaring ceilings, exposed mechanics, and concrete walls & ceilings. Bespoke renovations bring refinement to this incredible space, with polished concrete floors that resemble terrazzo and custom reclaimed corrugated metal sliding doors. The restaurant-inspired gourmet kitchen features a sociable dining island, bistro-style open shelving, quartz countertops, and for the chef a gas stove. Expansive windows flood the space with natural light, showcasing a desirable east-facing view with a private and unobstructed cityscape. A separate den offers versatility and work-from-home convenience. The spacious bedroom features a wall-to-wall closet, fully outfitted with custom organizers for maximum storage. Upgrade HVAC system. Garage parking and storage locker included. An incredible opportunity to live in the heart of Roncesvalles! Steps to Sorauren Park, the farmers' market, with easy access to restaurants, shops, and amenities on the high street. Quick highway access, the rail path, plus convenient TTC options: 501, 504, 505, and 506 streetcars, Dundas W Subway, GO Train, and the UP Express all make getting downtown a breeze! (id:55499)
Bosley Real Estate Ltd.
58 Lovilla Boulevard
Toronto (Humberlea-Pelmo Park), Ontario
Location! Location! Location! 50 Feet x 120 Feet Lot. Attention! Attention! Attention! End User, Builder and Investor, Close to TTC, Public School, Plazas , Major Highways, and all other Amenities. Well Maintained Detached Bungalow! Shows True Pride Of Ownership Large Main Floor Kitchen With Sliding Door Walk Out To Deck Overlooking Incredibly Backyard, Finished Walkout Basement for Potential In-law Suite. All windows through out in 2024. Renovated Kitchen with Quartz Counter and Kitchen Back Plash in 2024. All Doors through out in 2024. Please Click on Virtual Tour. Just Move In and Enjoy. A Must See Home. (id:55499)
RE/MAX Premier Inc.
2b18 - 7215 Goreway Drive
Mississauga (Malton), Ontario
Welcome to an exceptional opportunity to own a prestigious second-floor Food Court Unit in the heart of Mississauga. This 199 Sq. ft commercial retail corner unit offers numerous advantages for retailers seeking a prime location to establish their business and attract customers. This Unit Is An Amazing Opportunity For Your Business To Flourish! Inside The Busy Westwood Mall, This Rewarding Unit Is Perfectly Located In The High Traffic Food Court Area. Don't Miss Out On This Excellent Opportunity Situated in a bustling commercial district with high foot traffic and excellent visibility, this unit offers a versatile space for a range of businesses. Accessible via elevator , the second-floor location offers privacy and exclusivity while remaining easily accessible to clientele. Ample parking options nearby ensure convenience for both customers and employees. Enjoy the benefits of ownership while potentially generating rental income or capital appreciation. (id:55499)
RE/MAX Premier Inc.
9 Strathdee Drive
Toronto (Willowridge-Martingrove-Richview), Ontario
Nestled in the desirable Richmond Gardens neighborhood, this beautifully maintained bungalow is a truegem. Updated throughout, this home offers everything a family could need. With three spacious bedrooms, a newly renovated master ensuite, and a freshly updated eat-in kitchen with all newappliances, on the main floor, this home blends modern style with comfort. The fully finished basement,which meets regulations for a licensed Airbnb, features a complete 2 bedroom in-law suite, providing privacy and convenience for extended family or guests with a separate entrance. Fabulous storage withhuge utility room and cold cellar. Situated on a beautifully landscaped corner lot, you'll enjoy amplesunlight throughout the day in your private outdoor space. The highly sought-after neighborhood is closeto top-rated schools, the local library, community pool and tennis courts, sports fields and large playground. Plus, with Pearson Airport, Highways 401 & 427, and an array of great retail and dining optionsnearby, you'll have everything you need at your doorstep. This is truly the perfect home for any family looking for both comfort and convenience. (id:55499)
Royal LePage Real Estate Services Ltd.
308 - 4655 Glen Erin Drive
Mississauga (Central Erin Mills), Ontario
Outstanding Location with many ideal hotspots nearby. This unit features 3 Full Bedrooms with 2 Full Washrooms, With Clear Views, Walk out to Balcony from Master Bed Room and Living Room. close to Hwys, Transit on door step away, Across Erin Mills Mall, Ridgeway plaza 5 minutes away, Credit Valley Hospital, Go Bus, Bright And Sunny, Floor To Ceiling Windows, Tons Of Amenities, Indoor Swimming Pool, Gym, Outdoor Terrance, Yoga Studio, Steam Room And More. Ample Guest Parking, Freshly painted, Brand New window coverings, new lights. Wrap around Balcony. Corner view. Two Parking, Ready to move in. Very Good schools area. Virtually Staged. (id:55499)
Cityscape Real Estate Ltd.
2801 - 3939 Duke Of York Boulevard
Mississauga (City Centre), Ontario
Welcome To One Of The Most Desirable Buildings In City Centre Square One Area, Beautiful 9 Foot Ceiling 'Citygate' Luxurious Kitec Free Condo With Fantastic Unobstructed Northwest View; Great Layout!, 1 Bedroom + A Large Den (Can Be Converted To 2nd Bedroom With Queen Size Bed), Spacious Open Concept sun filled living room has a walk out to a huge balcony with stunning city views, Kitchen W/Breakfast Bar To Family Room; Bedroom features large floor to ceiling windows w/separate his/hers closets & a 4 piece Ensuite Washroom And Separate guests Washroom, Ensuite Laundry, Parking. Enjoy The View Of Celebration Square From Your Spacious Balcony, Fireworks At Eye Level, Walk To Square One, Celebration Square, Ice Rink, YMCA, Movie Theaters, Library, Living Arts Centre, Sheridan College & Public Transportation, HWYs 403/401/410,Extremely low maintenance fee includes all utilities (Heat, Hydro & Water Included). . Don't Miss Out On This Exceptional Lifestyle. (id:55499)
Right At Home Realty
101 - 133 Dunn Avenue
Toronto (South Parkdale), Ontario
Updated 2 Bedroom Apartment In Prime Parkdale Location. Tree-lined Street With Historic Homes, Short Walk To The 504 King Street Car. Easy Access to Gardiner Express Way and Lakeshore. Cool Neighbourhood With 5 Minute Walk To Lake Ontario. Don't Forget Parking Included! (id:55499)
Sutton Group Old Mill Realty Inc.
107 - 6650 Falconer Drive
Mississauga (Streetsville), Ontario
An Absolute Showstopper Backing Onto a Serene Park. This 3+1 Bedroom Home Has Been Meticulously Renovated with High-End Finishes Throughout. Elegant Hardwood Flooring and Crown Molding Grace the Living and Dining Areas. The Renovated Kitchen Boasts Brand-New Cabinetry, Stunning Granite Countertops, an Under mount Sink, and Stainless-steel Appliances. The Main Bath Has Also Been Tastefully Updated with New Cabinetry and Granite. The Basement Recreation Room Was Completely Refinished in 2012. Enjoy a Fully Fenced, Private Backyard with Direct Access to the Park and Trails, with No Neighbors Behind! Situated in a Quiet, Well-Maintained, and Child-Safe Complex with Access to an Outdoor Pool and Recreation Centre. Public Transit is Right at Your Doorstep, and You're Within Walking Distance to Schools, Shops, and the Vibrant Streetsville Village. Just Minutes from the Go Station, Heartland Town Centre, andMajor Highways 401, 407, and 403. (id:55499)
RE/MAX Aboutowne Realty Corp.
403 - 10 Eva Road
Toronto (Etobicoke West Mall), Ontario
Welcome to Evermore at West Village, This Luxury 2 Bedroom 2 Bath Condo Suite In Tridel's Open Living Space And 8 Ft Ceiling With Spacious And Private Balcony. This Suite Comes Fully Equipped With Energy Efficient 5-star Stainless Steel Appliances, In Suite Laundry With Built-in Storage. Parking And Locker Included. (id:55499)
Homelife/vision Realty Inc.
Ph08 - 10 Eva Road
Toronto (Etobicoke West Mall), Ontario
Welcome to Evermore at West Village, This Pent House Corner Unit 2 Bedroom 2 Bath Condo Suite In Tridel & Open Living Space, Unique Layout With Spacious And Private Balcony. This Suite Comes Fully Equipped with Energy Efficient 5-star Stainless Steel Appliances, In Suite Laundry with Built-in Storage. Parking And Locker Included. (id:55499)
Homelife/vision Realty Inc.
957 Sanford Drive
Burlington (Lasalle), Ontario
Pride of ownership shows in this spacious bungalow that has been completely redesigned and rebuilt for the empty-nester lifestyle! The main level features gleaming hardwood & a large, open-concept dining room & living room w/ potlights, coved ceiling & gas fireplace. The TV den has a hide-away desk and is easily converted to a 3rd bedroom. The custom-designed kitchen has stainless steel appliances including a gas stove, built-in overhead microwave, and solid oak cabinets. The primary bedroom has a fully lit wall-to-wall closet and stacked washer/dryer. The main bath is modern and tasteful with a large, glass-enclosed w/i shower and glass sink. A beautiful great-room addition (2008) features soaring, 15-foot ceilings and overlooks the inground, saltwater pool. The yard is beautifully landscaped w/ perennials, interlock patio, and outdoor kitchen w/ fridge & natural gas cooking with a retractable awning overhead. The basement would be a great inlaw suite or teen retreat. It has a full bathroom, kitchenette, bedroom and large recroom, as well as storage & utility rooms. The detached garage is fully-powered and big enough for both a car and small workshop (id:55499)
RE/MAX Escarpment Realty Inc.
12208 Mclaughlin Road
Caledon, Ontario
Luxury Living in Caledon. This corner lot, end-unit, townhouse feels better than a semi! House is loaded with features! Spacious, Bright - filled with lots of natural lighting, 3 STOREYS + Basement(awaiting your personal touch),Hardwood Floors Thru'out (except Bedrooms),4 Bathrooms (2 Full, 2 Powder Rooms). Hardwood Staircase with iron pickets. Ground Floor Offers Spacious Foyer with double door entry to the house, Sitting/Living Area, walk-in closet, a Powder room, Laundry Room/Mud Room, Entry to Double Car Garage. Main Floor Featuring Upgraded Modern Eat-in-kitchen W/Pantry Cabinets, Living/Family room with huge balcony, fireplace, perfect for entertaining. Primary Bedroom Comes With Ensuite & balcony, walk/in closet,3 Good Size Bedrooms. No sidewalk. Excellent location. (id:55499)
Homelife Silvercity Realty Inc.
1750 Eglinton Avenue W
Toronto (Briar Hill-Belgravia), Ontario
Investment Opportunity for Developer Builders Possible Redevelopment May Allow Up To 12 Times F.S.I. 1750 Eglington Ave W. Is A 3-Storey Mixed Use Building the Ground Floor Currently Leased to A Dentist Technician with A 2-Year Lease and Options. Demolition Clause in Place With 90 Days Notice to Vacate. There Are 1-2 Bedroom Apartments & 1-3 Bedroom with A Gross Annual Income Of $80,400. Property Being Sold As Is Where Is". Also, On MLS To Add to This Future Development 1752 And 1754 Eglinton Ave W. All Property Must Be Sold Together. (id:55499)
Intercity Realty Inc.
1754 Eglinton Avenue W
Toronto (Briar Hill-Belgravia), Ontario
Investment Opportunity for Developed Builders Possible Re-Development May Allowed Up To 12 Times F.S.I. 1754 Eglinton Ave W. Is A 1-Storey, Mixed Us Building Ground Floor Currently Leased to Barber Shop & Barbers and Beauty Salon. 1-2 Bedroom Apartment, Main Floor 2-Year Lease with Options and A Demolition Clause in Place With 90 Days Notice to Vacate. The Annual Gross Income to Vacate. The Annual Gross Income $74,425. Property Being Sold "AS IS WHERE IS" Also on MLS To Add to This Future Development 1750-1752 Eglinton Ave W. Present all offers, Vendor motivated. (id:55499)
Intercity Realty Inc.
1752 Eglinton Avenue W
Toronto (Briar Hill-Belgravia), Ontario
Investment Opportunity for Developer Builders, Possible Redevelopment May Allow Up To 12 Times F.S.I. 1752 Eglington Ave W. Is A 3-Storey Mixed Use Building the Ground Floor Currently Leased to A Cannabis Retailer with A 2-Year Lease and Options. Demolition Clause in Place With90 Days Notice to Vacate. There is 1-2 Bedroom,1-3 Bedroom & 1-1 Bedroom Apartments with A Gross Annual Income Of $88,000. Property Being Sold As Is Where Is". Also, On MLS To Add to This Future Development 1750 And 1752 Eglinton Ave W. All Property Must Be Sold Together. (id:55499)
Intercity Realty Inc.
31 Evergreen Terrace
Barrie (Painswick South), Ontario
Stunning Brand New Beautiful & Bright 3 Bedroom 2.5 Bath 2-Storey Townhouse In Southeast Barrie Close to Barrie South Go Station. This Home Features 9 Foot Ceilings, Upgraded Laminate Flooring Throughout Main & Upper Levels. Modern Eat-In Kitchen With Stainless Steel Appliances, Centre Island & Walk-Out To Backyard. Open Concept Great Room With Tons Of Natural Light. Second Level Offers Large Primary Bedroom With Walk-In Closet & 4-Piece Ensuite, Laundry & 2 Other Great Sized Bedrooms Along With A 4-Piece Bath. 1 Car Garage Parking With Access Into The House. Driveway Fits 1 Car. Conveniently Located Close To Go Station, Schools, Parks, Shopping, Transit, Restaurants &Hwy 400 (id:55499)
Homelife/miracle Realty Ltd
88 Codrington Street
Barrie (Codrington), Ontario
Be the first to live in this brand new, standalone home located in one of Barrie's most sought-after neighbourhoods. Just minutes from downtown and a short walk to the waterfront, this rare gem is tucked away in a quiet, friendly area steps from restaurants, shops, and all essential amenities. The home can be furnished upon request and includes high-speed internet, cable, driveway parking, in-unit laundry, dishwasher, range, oven, microwave, and heated bathroom floors. Water and hydro are not included. A rental application, credit check, and background check are required. (id:55499)
RE/MAX Hallmark First Group Realty Ltd.
200 - 2 Anchorage Crescent
Collingwood, Ontario
Welcome to 2 Anchorage Crescent #200, this is a beautiful 1-bedroom, 1-bathroom corner unit that perfectly blends modern comfort with cozy charm. Enjoy an abundance of natural light throughout the space, plus the added bonus of a private terraceideal for relaxing or entertaining. This unit also features convenient ensuite laundry, and access to premium amenities including a swimming pool and fitness centre, exclusive to owners. Located just minutes from vibrant downtown Collingwood and the stunning Blue Mountain Village, and set right alongside the breathtaking Georgian Bay, this condo offers the ultimate blend in both lifestyle and location. Whether a first time home buyer, or an experienced investor, this property is not one to miss! (id:55499)
Century 21 Heritage Group Ltd.







