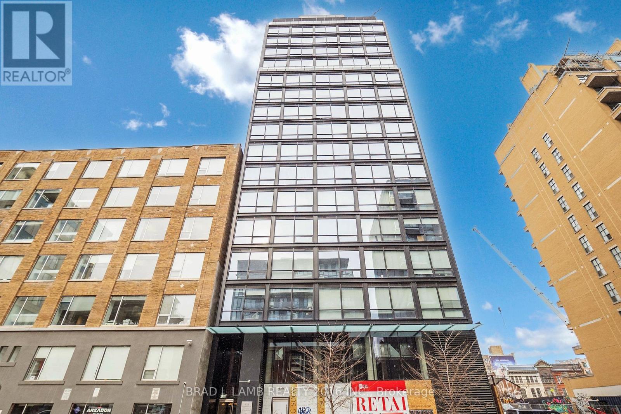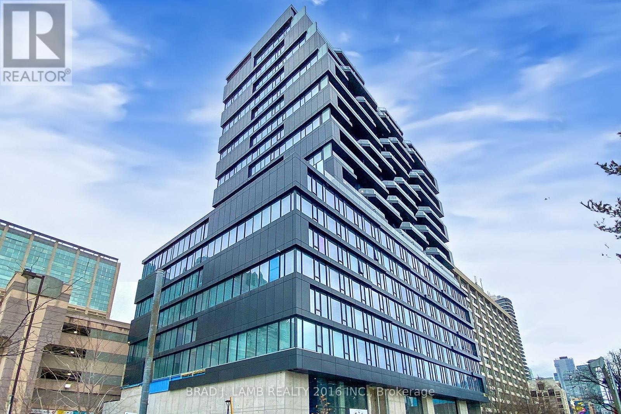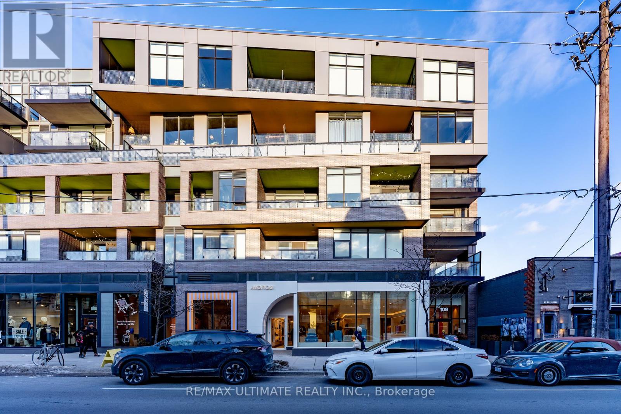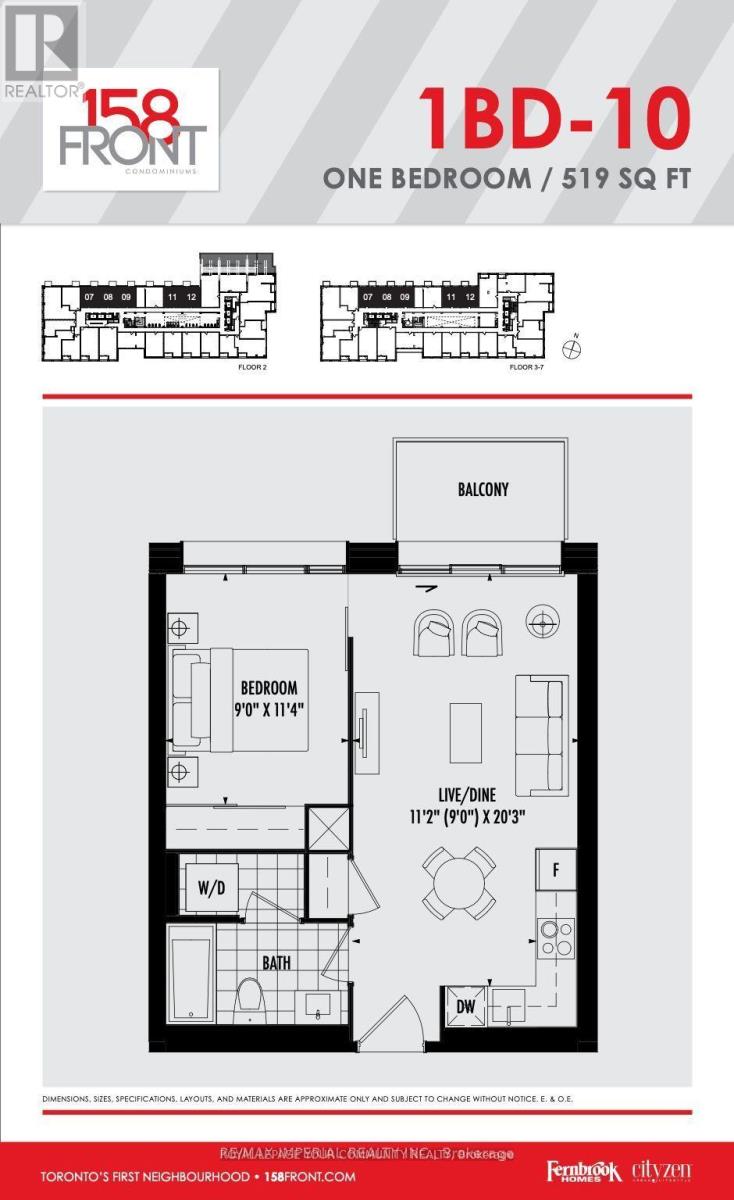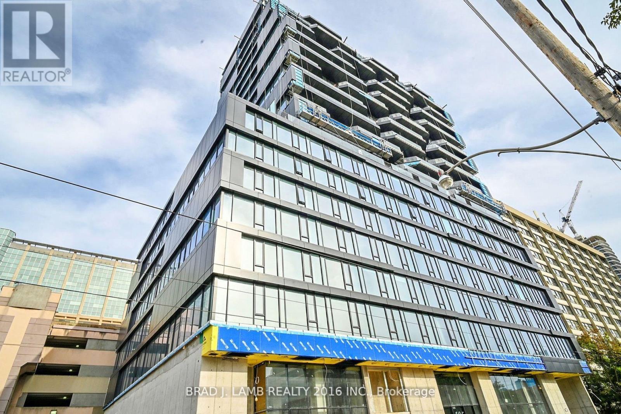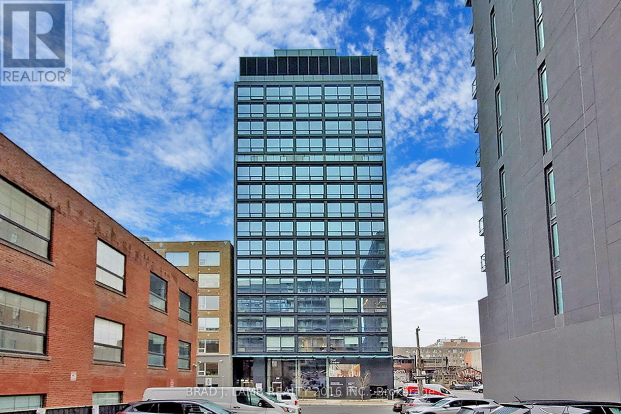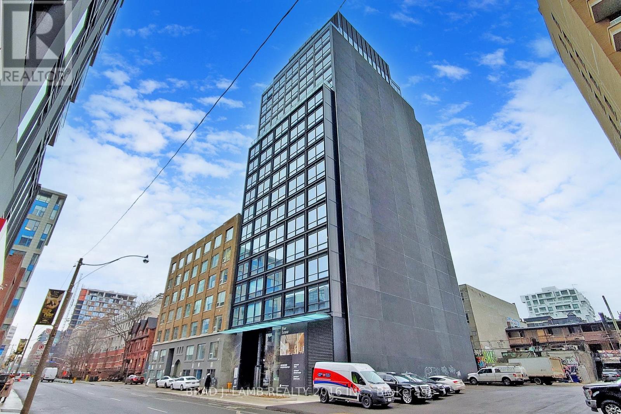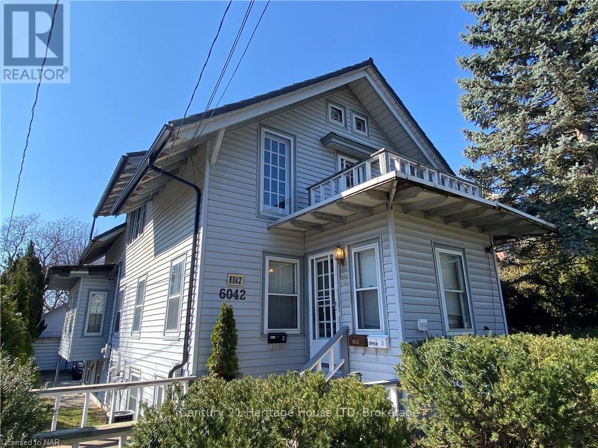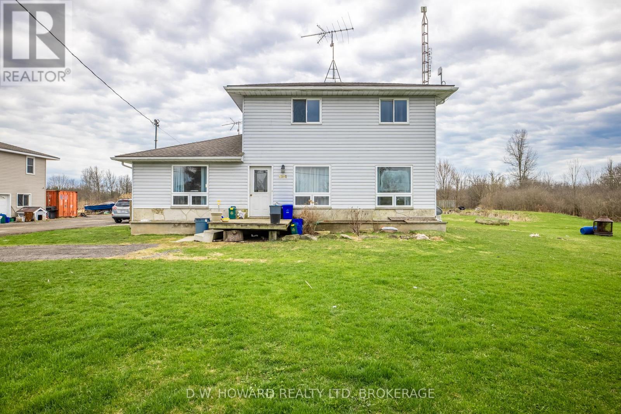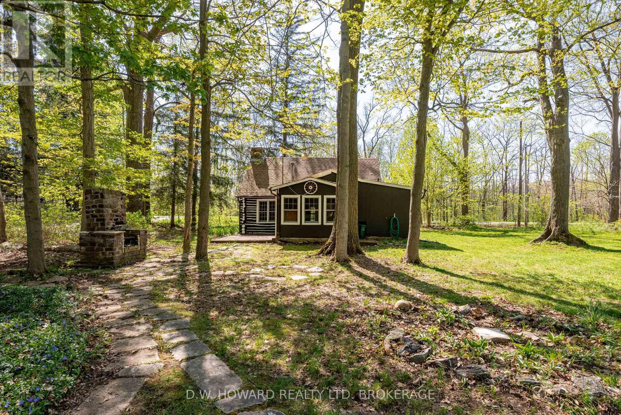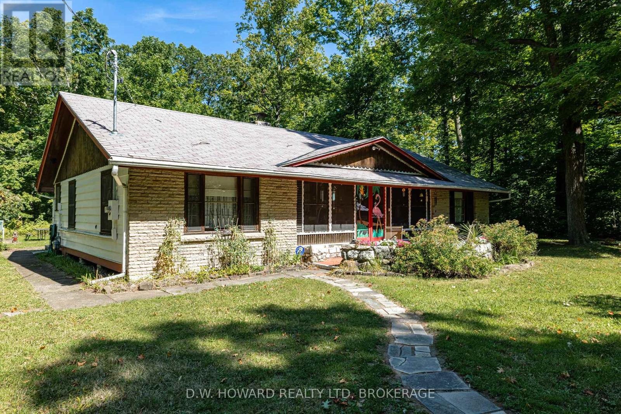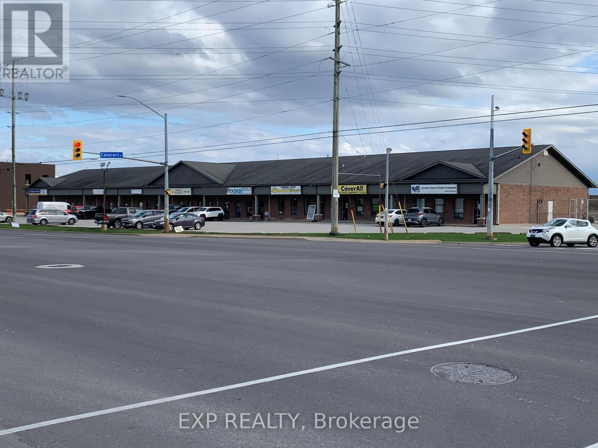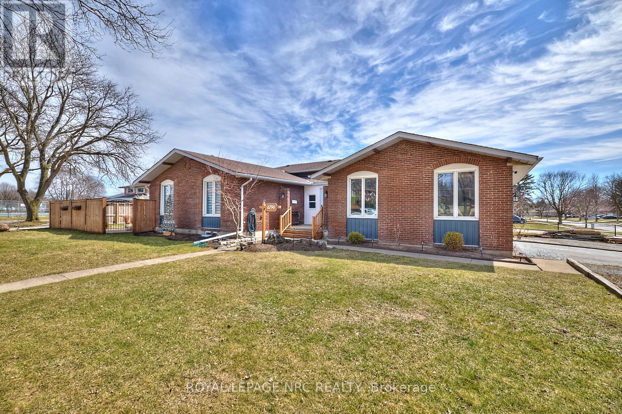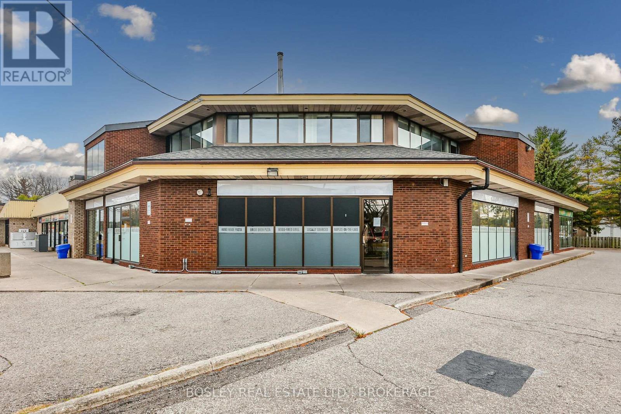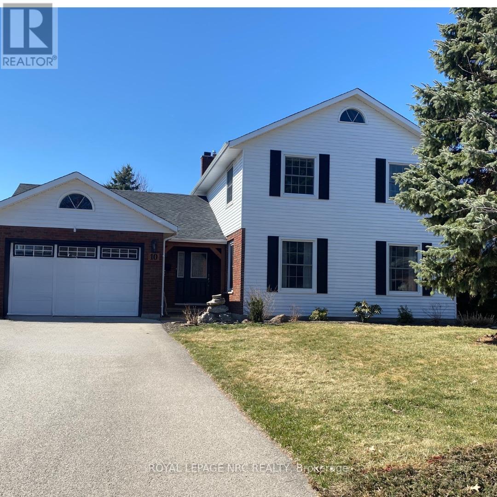2210 - 88 Scott Street
Toronto (Church-Yonge Corridor), Ontario
Welcome to Unit 2210 at 88 Scott St, an elegant 1 Bedroom Unit with 1 Parking! Nestled in the heart of downtown Toronto, at the iconic intersection of Yonge and King, this prime downtown location places you steps from King Subway Station, Union Station, St. Lawrence Market, vibrant restaurants, entertainment, and the financial district! The spacious open-concept layout is enhanced by massive windows that flood the space with natural light and showcase breathtaking city views. A sleek, modern kitchen features built-in stainless steel appliances, quartz countertops, and ample storage, making it as functional as it is stylish. The well-appointed bedroom boasts two closets, providing generous storage, while the bright and contemporary 4-piece bath includes a bathtub and a conveniently tucked-away laundry. With brand new flooring and fresh paint, there is nothing for you to do but move in! This unit also includes a parking spot, adding ease and accessibility to your downtown lifestyle. Residents enjoy top-tier building amenities, including a state-of-the-art fitness center, rooftop terrace, indoor pool, and 24-hour concierge service. Located just steps from the Financial District, St. Lawrence Market, Union Station, shopping, and dining, this exceptional unit offers the best of urban living. (id:55499)
Royal LePage Signature Realty
1605 - 609 Avenue Road
Toronto (Yonge-St. Clair), Ontario
*See 3D Tour* Discover The Epitome Of Urban Luxury In This Stunning 1+1 Condo Featuring 2 Full Bathrooms And A Versatile Den That Can Easily Transform Into A Bedroom. Enjoy Breathtaking Unobstructed Views Of The Iconic CN Tower, Sparkling Lake Ontario, And The Prestigious UCC Campus Right From Your Balcony. Ideally Situated Within Walking Distance To Prestigious Private Schools Like Upper Canada College & Bishop Strachan School, Subway Stations, And Public Transit, This Home Offers Unmatched Convenience. Located Close To The Upscale Neighborhoods Of Summerhill And Rosedale, This Unit Boasts 9-Ft Smooth Ceilings, Laminate Flooring Throughout, The Modern Kitchen Is A Chefs Dream, Showcasing Quartz Countertops, An Undermount Sink ,Built-In Appliances, And A Mirrored Backsplash. Porcelain Tiles In Both Washrooms. The Spacious Layout Includes A Media/Office Niche, Perfect For Work Or Relaxation.1 Parking and1 Locker Included For Additional Storage Space. Don't Miss The Chance To Own This Unit In The Heart Of The City! A Must See! (id:55499)
RE/MAX Gold Realty Inc.
1702 - 458 Richmond Street W
Toronto (Waterfront Communities), Ontario
Live At The Woodsworth! Perfect Three Bedroom Penthouse 1587 Sq. Ft. Floorplan With Soaring 10 Ft High Ceiling, Gas Cooking Inside, Quartz Countertops, And Ultra Modern Finishes. Ultra Chic Building With Gym & Party/Meeting Room. Walking Distance To Queen St. Shops, Restaurants, Financial District & Entertainment District. **EXTRAS** Stainless Steel (Gas Cooktop, Fridge, Built-In Oven, Built-In Microwave), Stacked Washer And Dryer. Actual finishes and furnishings in unit may differ from those shown in photos. (id:55499)
Brad J. Lamb Realty 2016 Inc.
1009 - 43 Eglinton Avenue E
Toronto (Mount Pleasant West), Ontario
Welcome to a sun-soaked, beautifully renovated corner suite in the heart of Midtown's community of Yonge & Eglinton. A southeast-facing gem lovingly maintained by the same owners for seven years, offering the perfect blend of style, comfort, and convenience. Gorgeous hardwood floors add warmth and character to the open concept flow.The kitchen features Spanish porcelain tile, extended granite counters, and abundant cupboard space - no one ever complained about too much storage. A bright breakfast nook with stunning city views, the perfect spot for your morning beverage. Lrg main bdrm & deep double closets! Step onto your private balcony, take in the skyline or unwind in your renovated bathroom. Eglinton Subway Station is just steps away, and the upcoming Eglinton Crosstown Line makes commuting a breeze.You won't break a sweat accessing every amenity imaginable with a Walk Score of 99! Endless dining, shopping, entertainment, fitness studios, and cafes, including Yonge & Eglinton Ctr. Walk to over a dozen grocery stores and markets, outdoor escapes like Dunfield Park, Kay Gardner Beltline Trail & North Toronto Community Centre at Eglinton Park. Surrounded by prestigious neighbourhoods like Forest Hill, Leaside, Summerhill, & Rosedale, this location blends city vibrancy with residential charm perfect for exploring. Families will love the top-rated schools, with public, private, immersion, and religious options all within close reach. Quick vehicle access to Mount Pleasant Rd, DVP, & Hwy401 ensures seamless travel. Parking is at a premium in this area but you're covered with underground parking and a locker. A well-managed well-kept boutique residence to enjoy a quiet, pet-friendly atmosphere where 24-hour concierge greets you with a smile day or night. Unlike many buildings, utilities are included in the maintenance fees a rare and welcome bonus! Opportunity to own in one of Toronto's core communities.**EXTRAS** See attachments for more features & details (id:55499)
Keller Williams Portfolio Realty
318 - 195 Mccaul Street
Toronto (Kensington-Chinatown), Ontario
Welcome to The Bread Company! Never lived-in, brand new 1065SF Premium Three Bedroom floor plan, this suite is perfect! Stylish and modern finishes throughout this suite will not disappoint! 9 ceilings, floor-to-ceiling windows, exposed concrete feature walls and ceiling, gas cooking, stainless steel appliances and much more! The location cannot be beat! Steps to the University of Toronto, OCAD, the Dundas streetcar and St. Patrick subway station are right outside your front door! Steps to Baldwin Village, Art Gallery of Ontario, restaurants, bars, and shopping are all just steps away. Enjoy the phenomenal amenities sky lounge, concierge, fitness studio, large outdoor sky park with BBQ, dining and lounge areas. Move in today! (id:55499)
Brad J. Lamb Realty 2016 Inc.
3005 - 29 Singer Court
Toronto (Bayview Village), Ontario
Located In The Heart Of Bayview Village, This Bright And Modern 2 Bed + Den Suite Offers Style, Space, And Convenience. The Open-Concept Living And Dining Area Flows Onto An Oversized Balcony With Breathtaking City Views, Perfect For Relaxing Or Entertaining. The Modern Kitchen Features Stainless Steel Appliances, Ample Storage, And A Center Island With A Breakfast Bar. The Spacious Primary Bedroom Includes Plenty Of Closet Space, While The Versatile Den Is Ideal For A Home Office Or Reading Nook. Enjoy Floor-To-Ceiling Windows Throughout And Quick Access To Highway 401, Leslie Subway Station, Top Shopping, Dining, And Nearby Parks. A Must See! (id:55499)
Landlord Realty Inc.
204 - 109 Ossington Avenue
Toronto (Trinity-Bellwoods), Ontario
Trendy Ossington Village. Suite that offers 1 bedroom plus Den (as per Builder) facing Ossington Ave. This 531 sq.ft suite plus 31 sq.ft balcony is steps away from resturants, amazing night life, Trinity Bellwoods park, Roof Top Terrace, Common Lounge, Party Room with Kitchen, Meeting Room, Security, Visitor Parking (id:55499)
RE/MAX Ultimate Realty Inc.
309 - 158 Front Street E
Toronto (Moss Park), Ontario
One Bedroom Luxury Condo Located In The Heart Of Downtown Toronto's Most Loved Neighbourhood. Open Concept Modern Kitchen W/ B/I Appliances. 5 Star Hotel Amenities: Gym, Yoga Room, Theatre/Media Room, Guest Suites, Outdoor Pool, Party Room & Visitor Parking, 24/7 Concierge. AAA Location, Steps To St. Lawrence Market, George Brown College, Financial District, Restaruants, Shops & DVP. (id:55499)
Royal LePage Your Community Realty
309 - 158 Front Street E
Toronto (Moss Park), Ontario
One Bedroom Luxury Condo Located In The Heart Of Downtown Toronto's Most Loved Neighbourhood. Open Concept Modern Kitchen W/ B/I Appliances. 5 Star Hotel Amenities: Gym, Yoga Room, Theatre/Media Room, Guest Suites, Outdoor Pool, Party Room & Visitor Parking, 24/7 Concierge. AAA Location, Steps To St. Lawrence Market, George Brown College, Financial District, Restaruants, Shops & DVP. (id:55499)
Royal LePage Your Community Realty
1804 - 195 Mccaul Street
Toronto (Kensington-Chinatown), Ontario
Welcome to The Bread Company! Never lived-in, brand new 646SF One Bedroom + Den floor plan, this suite is perfect! Stylish and modern finishes throughout this suite will not disappoint! 9 ceilings, floor-to-ceiling windows, exposed concrete feature walls and ceiling, gas cooking, stainless steel appliances and much more! The location cannot be beat! Steps to the University of Toronto, OCAD, the Dundas streetcar and St. Patrick subway station are right outside your front door! Steps to Baldwin Village, Art Gallery of Ontario, restaurants, bars, and shopping are all just steps away. Enjoy the phenomenal amenities sky lounge, concierge, fitness studio, large outdoor sky park with BBQ, dining and lounge areas. Move in today! (id:55499)
Brad J. Lamb Realty 2016 Inc.
1014 - 195 Mccaul Street
Toronto (Kensington-Chinatown), Ontario
Client Remarks Welcome to The Bread Company! Never lived-in, brand new 435SF Premium Studio floor plan, this suite is perfect! Stylish and modern finishes throughout this suite will not disappoint! 9 ceilings, floor-to-ceiling windows, exposed concrete feature walls and ceiling, gas cooking, stainless steel appliances and much more! The location cannot be beat! Steps to the University of Toronto, OCAD, the Dundas streetcar and St. Patrick subway station are right outside your front door! Steps to Baldwin Village, Art Gallery of Ontario, restaurants, bars, and shopping are all just steps away. Enjoy the phenomenal amenities sky lounge, concierge, fitness studio, large outdoor sky park with BBQ, dining and lounge areas. Move in today! (id:55499)
Brad J. Lamb Realty 2016 Inc.
202 - 458 Richmond Street W
Toronto (Waterfront Communities), Ontario
Brand New, Never Lived In At Woodsworth. Perfect Junior One Bedroom 519 Sq. Ft. Floorplan With Soaring 10 Ft High Ceiling, Gas Cooking Inside, Quartz Countertops, And Ultra Modern Finishes. Ultra Chic Building With Gym & Party/Meeting Room. Walking Distance To Queen St. Shops, Restaurants, Financial District & Entertainment District. Actual finishes and furnishings in unit may differ from those shown in photos. **EXTRAS** Stainless Steel (Gas Cooktop, Fridge, Built-In Oven, Built-In Microwave), Stacked Washer And Dryer. (id:55499)
Brad J. Lamb Realty 2016 Inc.
1201 - 458 Richmond Street W
Toronto (Waterfront Communities), Ontario
Live At Woodsworth! Perfect Two Bedroom 791 Sq. Ft. Floorplan With Soaring 10 Ft High Ceiling, Gas Cooking Inside, Quartz Countertops, And Ultra Modern Finishes. Ultra Chic Building With Gym & Party/Meeting Room. Walking Distance To Queen St. Shops, Restaurants, Financial District & Entertainment District. **EXTRAS** Stainless Steel (Gas Cooktop, Fridge, Built-In Oven, Built-In Microwave), Stacked Washer And Dryer. Actual finishes and furnishings in unit may differ from those shown in photos. (id:55499)
Brad J. Lamb Realty 2016 Inc.
3412 - 8 Eglinton Avenue E
Toronto (Mount Pleasant West), Ontario
Affordable Price For 1 BED + DEN, 2 BATH With 1 Parking & 1 Locker At Yonge/Eglinton Area. Den Also Can Be Used As 2nd Bedroom W/ Sliding Door. Unobstructed Views With Bright South Balcony, Floor To Ceiling Windows, Laminate Floor Throughout, Modern Kitchen With B/I Appliances. Direct Subway Access& Eglinton LRT. Steps To Subway, Grocery, Shopping Mall, Movie Theatre, Park & More. Great Amenities. Indoor Pool On The 25th Floor Overlooking The City, CN Tower View, Jacuzzi, Yoga Studio,Media Rm, Guest Suites & And Much More! Do Not Miss This Great Opportunity! (id:55499)
Royal LePage Your Community Realty
6042 Culp Street
Niagara Falls (216 - Dorchester), Ontario
STANDOUT, 3 UNIT, FULLY FURNISHED INVESTMENT OPPORTUNITY near the heart of the Fallsview Tourist district, just a short stroll from the Casino. Legal duplex with non-conforming basement unit. Lower unit is 75% above ground, ensuring plenty of natural light. All units come fully furnished! The property also boasts a spacious 4 car detached, insulated garage with hydro. Recent upgrades include two A/C units, most windows and a maintenance free metal roof with lifetime warranty. With 200-amp electrical service on breakers, two furnaces, two A/Cs, one hydro meter, and two gas meters, managing utilities is straightforward. Main and upper units are currently rented to a long term, amazing tenants wanting to stay. Lower unit with walk out is currently vacant. Set your own rents or live in this unit for yourself! This well-maintained property, in a prime location with strong rental potential, is sure to impress! (id:55499)
Century 21 Heritage House Ltd
4201 Fox Road
Fort Erie (329 - Mulgrave), Ontario
36 acres highlights this farm house backing onto conservation lands. Income galore with 3 further rental units. A beautiful spacious apartment is attached to the main home with a separate entrance. A third open concept unit is above the detached garage and finally a fourth separate unit located to the rear of the property. Hard to believe but all units are furnished with town water and upgraded septic system. Enjoy the privacy of the country throughout and the rear pond Is certainly a spot for sunny afternoon hangouts. Please refer to the many professional pictures and drone video for a true understanding of what is offered in this completed package. (id:55499)
D.w. Howard Realty Ltd. Brokerage
910 Bernard Avenue
Fort Erie (335 - Ridgeway), Ontario
SOLD AS ONE LOT- ONE PRICE FOR TWO HOUSES! 910 Bernard & 3052 Maple must be sold as one lot. Wonderful opportunity for savvy investor to own two houses on a spacious lot in the up and coming Town of Ridgeway. Fort Erie has merged these two side by side lots, each with it's own address, separate homes and separate septics and services. The total lot measures 120' x 240'. This could also be a great opportunity to have a family member next door or a great rental property opportunity. 3052 Maple is the larger of the two homes. It is approx 1612 sq ft with 4 bedrooms and a 4-piece bath. The huge wood burning fireplace with marble hearth is the focal point of the open concept living room. The floor plan fas a great flow and allows for easy entertaining. An enclosed porch runs along the front of the home. The current owners have enjoyed the large party house in the rear yard which is equipped with electricity and even a wood burning fireplace! 910 Bernard is a charming custom built log home with a vaulted beamed ceiling, wood burning fireplace, 3 bedrooms (inc a loft bedroom), and large eat-in kitchen. Total taxes for both properties were $4168.71 (2024). Information in this listing applies to 910 Bernard Ave. ** This is a linked property.** (id:55499)
D.w. Howard Realty Ltd. Brokerage
3052 Maple Avenue
Fort Erie (335 - Ridgeway), Ontario
SOLD AS ONE LOT- ONE PRICE FOR TWO HOUSES! 910 Bernard & 3052 Maple must be sold as one lot. Wonderful opportunity for savvy investor to own two houses on a spacious lot in the up and coming Town of Ridgeway. Fort Erie has merged these two side by side lots, each with it's own address, separate homes and separate septics and services. The total lot measures 120' x 240'. This could also be a great opportunity to have a family member next door or a great rental property opportunity. 3052 Maple is the larger of the two homes. It is approx 1612 sq ft with 4 bedrooms and a 4-piece bath. The huge wood burning fireplace with marble hearth is the focal point of the open concept living room. The floor plan has a great flow and allows for easy entertaining. An enclosed porch runs along the front of the home. The current owners have enjoyed the large party house in the rear yard which is equipped with electricity and even a wood burning fireplace! 910 Bernard is a charming custom built log home with a vaulted beamed ceiling, wood burning fireplace, 3 bedrooms (inc a loft bedroom), and large eat-in kitchen. Total taxes for both properties were $4168.71 (2024). Property information in this listing applies to 3052 Maple Avenue. (id:55499)
D.w. Howard Realty Ltd. Brokerage
6 - 2601 Highway 20 Highway
Thorold (562 - Hurricane/merrittville), Ontario
Prime Location!! Extremely visible retail exposure on high traffic area of Hwy 20. Close proximity to downtown Fonthill , North Welland and Thorold with easy access to Hwy 406. Located at the busy corner of Hwy 20 and Cataract Rd. Traffic count approx. 16,000 cars per day. Many permitted uses. Extremely well kept plaza with plenty of on-site parking. Units have rear roll-up bay doors for additional access and convenience. The property features the added benefit of a rear fenced in secure compound. Great opportunity here! (id:55499)
Exp Realty
11 - 10 Sassafras Row
Fort Erie (335 - Ridgeway), Ontario
This executive 3 bedroom/3 bathroom bungalow townhome built less than five years ago offers over 2,300sqft of beautifully finished living space. This home showcases the highest quality craftsmanship and finishes throughout. A spacious interlock driveway provides parking for two vehicles plus an additional two in the attached garage. Stepping inside to find a versatile front den or bedroom, perfect for guests or a home office. A 3-piece bathroom with quartz countertops follows down the hall leading to an open-concept living space with soaring 16-ft ceilings that create an airy grand atmosphere. The kitchen is a showstopper featuring custom double-stacked cabinetry, quartz countertops, gas stove with custom hood vent, tile backsplash, under-cabinet lighting and stainless steel appliances. The impressive ceiling height continues into the living room where a custom floor to ceiling gas fireplace adds warmth and elegance. French doors open to a covered patio ideal for entertaining or relaxing outdoors. The main level also includes an oversized primary bedroom with walk-in closet, luxurious 4-piece ensuite with a custom tiled shower, accessible tub and quartz finishes. A dedicated laundry room completes the main floors layout. Downstairs you will find the finished lower level that includes a large rec room, third bedroom with walk-in closet and a 3-piece bathroom. An additional 700sqft of unfinished space offers excellent storage or future customization potential. Ideally located just minutes from the heart of Ridgeway where you'll enjoy boutique shops, local restaurants, scenic trails, golf courses and the beautiful Lake Erie shoreline. Whether you're grabbing coffee in town, spending the day at the beach or enjoying a round of golf, everything you need is near by. Experience easy low maintenance living at this sought after community today. (id:55499)
RE/MAX Hendriks Team Realty
6 Countryside Drive
St. Catharines (453 - Grapeview), Ontario
Welcome to this executive custom built home in the highly desirable Martindale Heights neighbourhood, located directly off Breckenridge Boulevard. With five bedrooms and four bathrooms this spacious residence is perfect for families seeking quality comfort and convenience. Step into the foyer and be welcomed by the attractive staircase with wrought iron railings. The formal living room features soaring cathedral ceilings with an open view to the second level above, an impressive space for entertaining. The main floor is finished with beautiful hardwood and tile flooring throughout. A formal dining room flows into the well appointed kitchen which overlooks the backyard. Just beyond, the family room includes a gas fireplace and custom built-in cabinetry creating an inviting atmosphere. On this level you will also find a two piece bath and main floor laundry. Upstairs, a spacious landing leads to four of the five bedrooms and two full bathrooms. The oversized primary suite offers a large walk-in closet and en-suite with double vanity sinks, walk-in shower, and soaker tub. The additional three bedrooms are generously sized each having a walk in/double closet. A four-piece main bathroom completes this level. The fully finished lower level has a large open concept rec-room with a second gas fireplace (currently being used as a workout area) You'll also find a fifth bedroom, fourth full bathroom and a private office. Step outside to enjoy sun all day with full southern exposure. Ideal for lounging by the in-ground pool during warm summer days. Recent updates include a new furnace (2025), newer pool liner and newer central air. Located within walking distance to top-rated schools and a short drive to restaurants, golf courses, wineries, hospital, and so much more. Make 6 Countryside Drive your forever home today! (id:55499)
RE/MAX Hendriks Team Realty
6796 Stokes Street
Niagara Falls (216 - Dorchester), Ontario
Welcome to this exceptional updated home with an in-law & inground pool located on a corner lot in a quiet, mature neighborhood. This spacious 3+2 bedroom, 2 bathroom home offers a comfortable and versatile living space suitable for families and multigenerational living. The main floor features an open-concept living room with an electric fireplace, creating a warm and inviting atmosphere. The updated kitchen is equipped with a large island, quartz countertops, and plenty of cabinet space, making it ideal for cooking and entertaining. The primary bedroom includes its own electric fireplace, adding a touch of luxury. The walk-up lower level is designed as a self-contained in-law suite, complete with a private entrance. It includes a bright spacious living area with a fireplace, an updated bathroom and a bedroom. In the basement level you'll find a another bedroom w/large window, 2nd kitchen, a 3 pc bathroom rough-in for you to finish off and plenty of storage. Outside, the backyard features a heated inground pool, perfect for relaxation and entertaining during warmer months. The property also includes a double garage with a portion sectioned off featuring a private entrance to the finished room which features , a sink & heat pump (with a/c & heat) providing endless possibilities. This home combines functionality and comfort, making it an excellent choice for those seeking a versatile living space. Its proximity to local amenities adds to its appeal, offering a convenient and enjoyable lifestyle. Roof was updated in 2012. Pool liner needs to be replaced. (id:55499)
Royal LePage NRC Realty
5 - 242 Mary Street
Niagara-On-The-Lake (101 - Town), Ontario
Anchored by banking and convenience shopping, Garrison Plaza is located at the corner of Niagara-on-the-Lake's busiest commercial intersection. On offer is Unit 5 with 1208 SQ FT of high-visibility, hospitality focused space. Unit 5 has LCBO approved seating for 62. and if required there is Unit 9 a second-floor (752 SQ FT) office which can be leased "in tandem" at an additional monthly fee. Offering high visibility, vehicular and foot traffic, ample visitor parking, over-unit and pylon signage, this may be the ideal space to establish or grow your Niagara culinary adventure. (id:55499)
Bosley Real Estate Ltd.
10 Vinemount Drive
Pelham (662 - Fonthill), Ontario
Location, Design, Updates, Inground Heated Saltwater Pool and Basement Walk up! Isn't this the exact list you had for your dream house? This sprawling main floor layout is super functional and elegant. You will be impressed with the sleek updated design throughout and the beautiful, with elegant finishes. Do you work from home? Finally there's a home with a main floor office that has bright, large windows. This floor has a living room as well as a large sunken family room. If you need to work from home, no need to have clients walk through the house, the front facing living room and office are open with each other. The kitchen/DR/ FR space is the highlight of this home. Your feet will appreciate the warm cork flooring in the kitchen as you whip together your next dinner party. Loads of prep space on these counters and huge kitchen island with breakfast bar. The dining area accommodates a large dining table with lovely airy windows surrounding it as you look out onto the lush yard. The sunken family room completes this floor with sliding doors to the backyard and pool. The second floor boasts a huge primary bedroom with ensuite privilege. The large updated bathroom has plenty of space with a walk in shower and double sinks. Two basement levels add lots of extra living space with a full bathroom. The sub basement has a walk up to the yard, or it's own entrance if you need that. The backyard has a saltwater pool that is separately fenced. Behind the pool you can start your own garden in the raised bed garden area. The shed adds a great place for storage for all your pool toys. Located in the very desirable A.K. Wigg school district. This home will NOT disappoint you. It's a treat to see. Come for a visit! Roof 2021. Many windows replaced '23/24. HWT 1 yr. Exterior painted and washed 3 yrs ago. Liner 2022, cover 1 yr old. (id:55499)
Royal LePage NRC Realty



