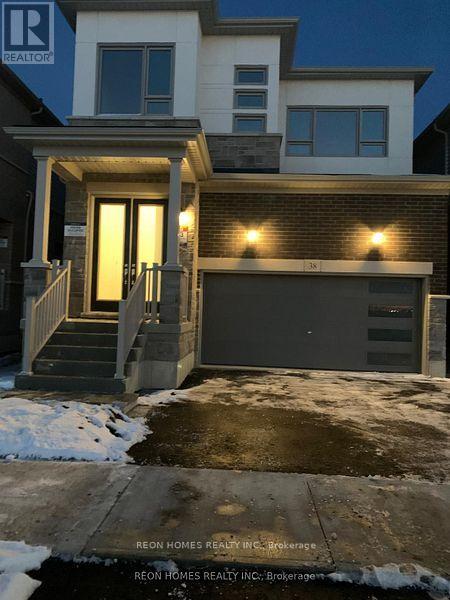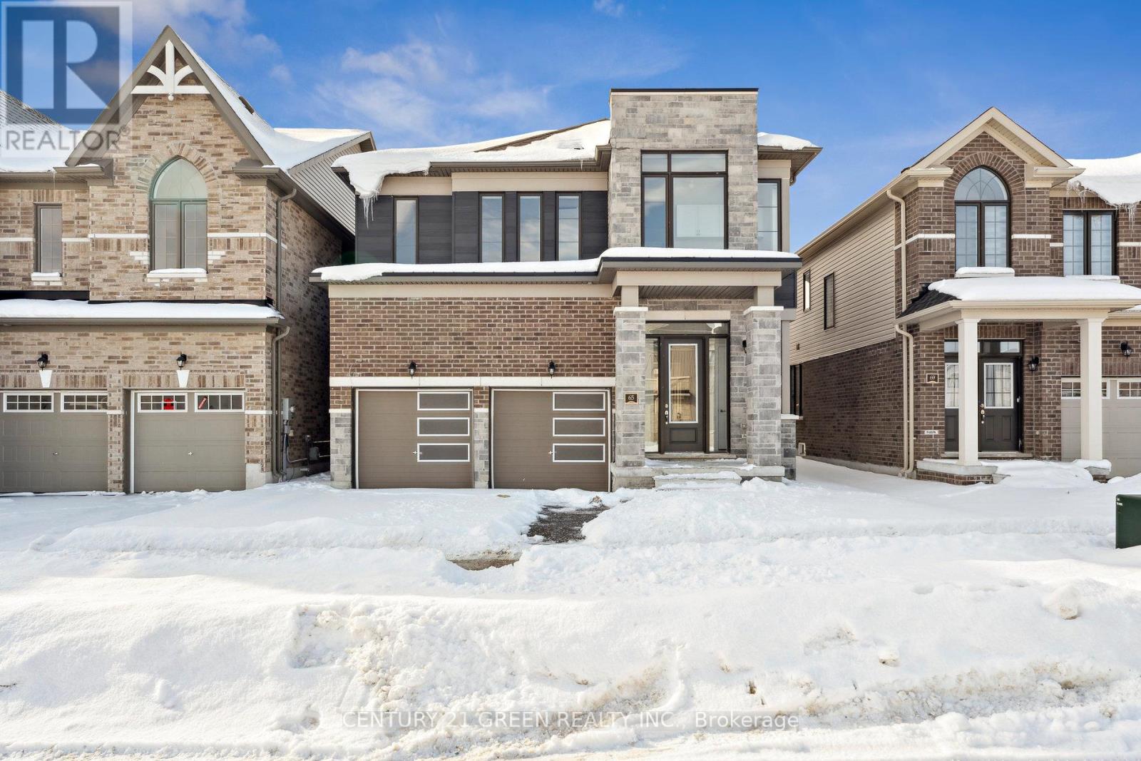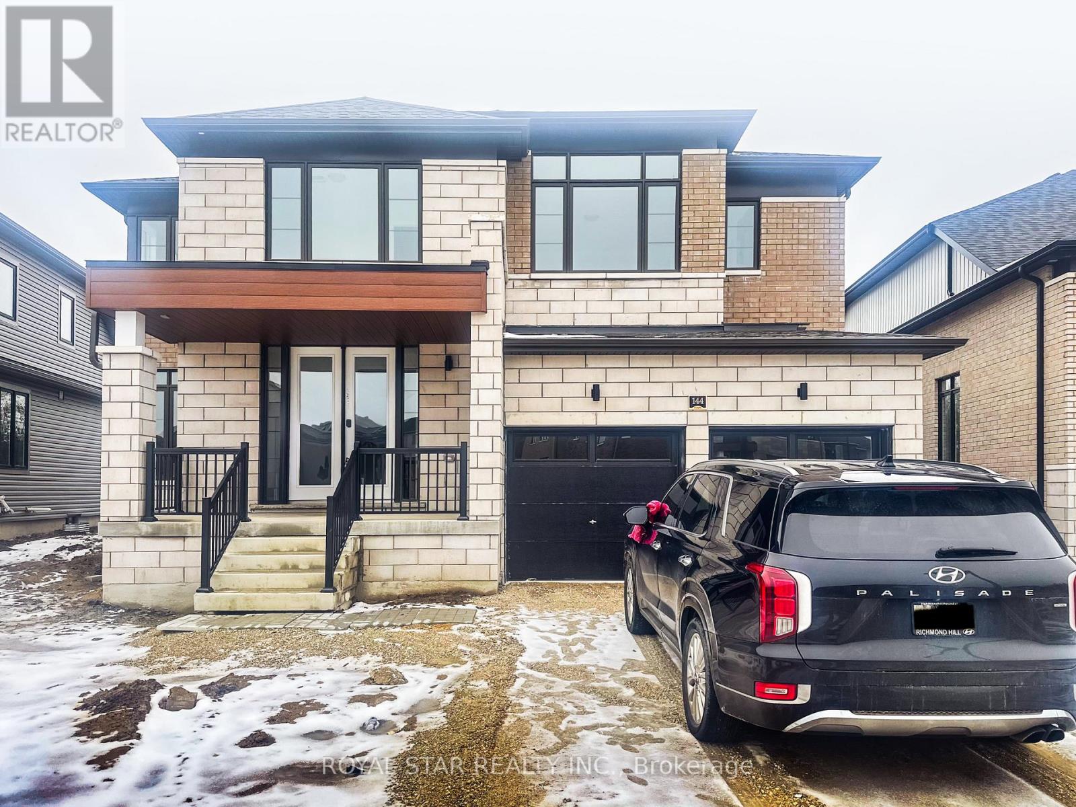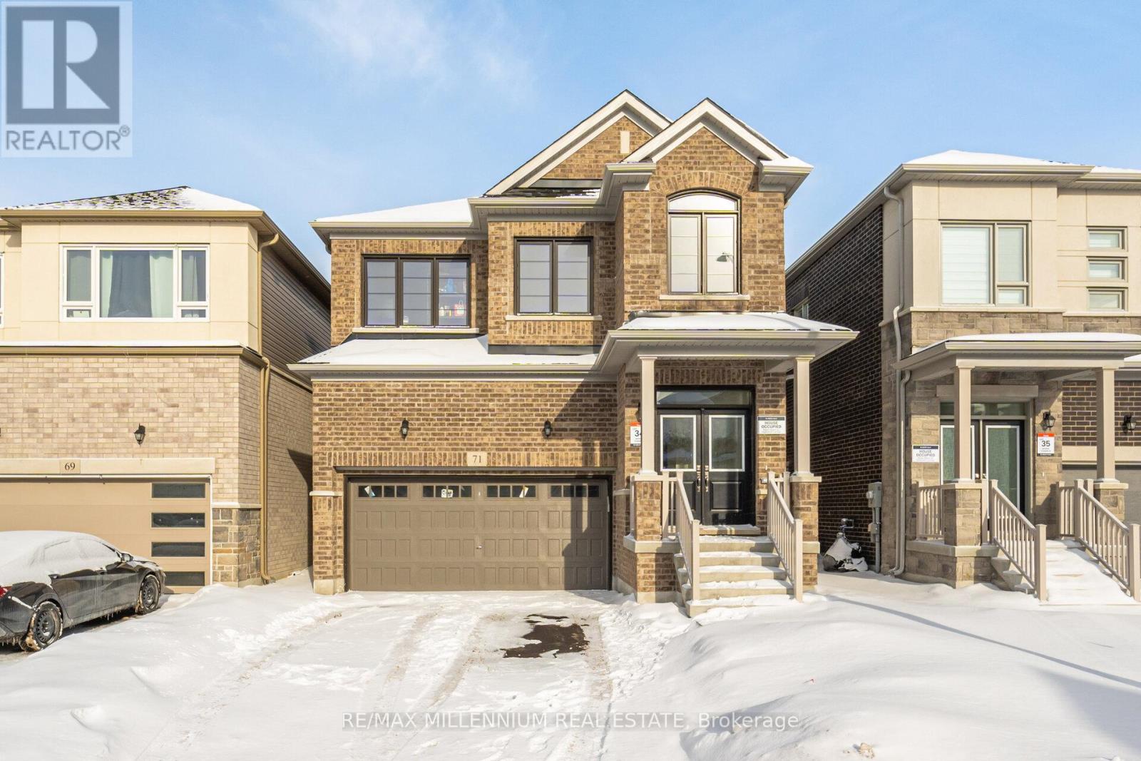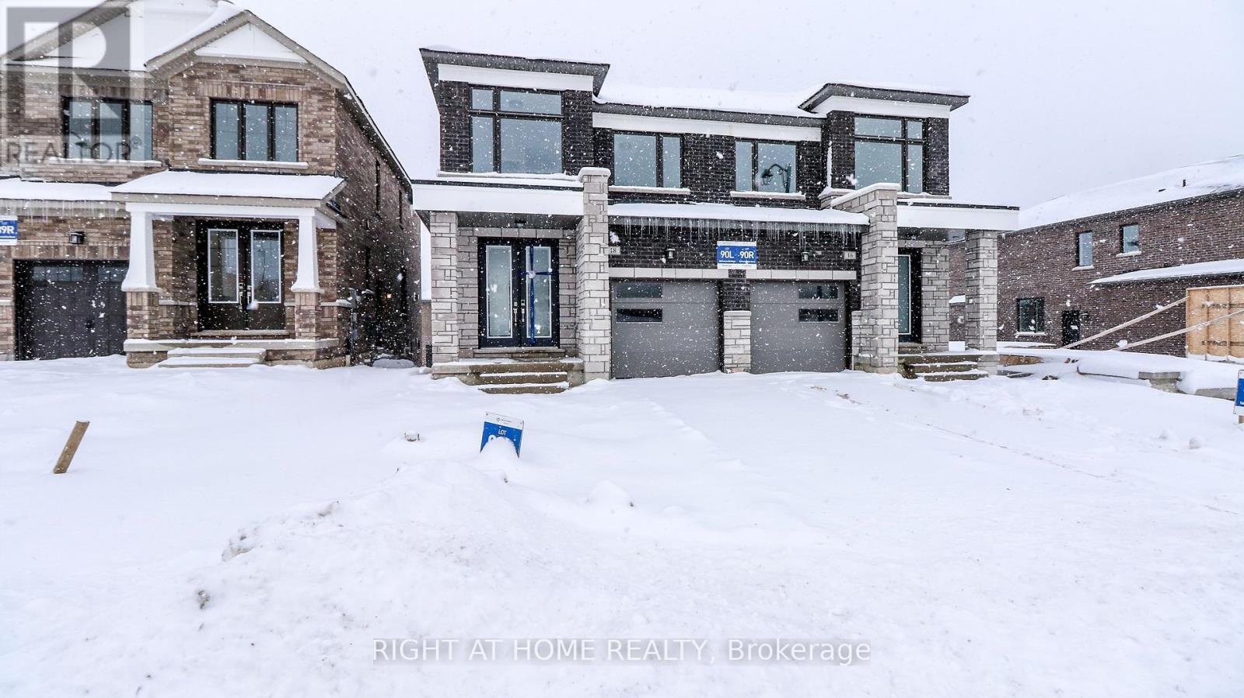(Main) - 38 West Oak Trail
Barrie, Ontario
New Built Detached House For Lease In South Barrie. This Bright And Warm Home Has 4 Bedrooms, 3 Full Bathrooms, 2nd Floor Laundry, and Access From Garage To The House. Open Concept Main Floor. Beautiful Kitchen With Big Island, S/S Appliances Including. Easy to access HWY 400, Go Station, Schools And Stores. (id:55499)
Reon Homes Realty Inc.
65 Durham Avenue
Barrie, Ontario
Welcome to this stunning Brand-New Detached Home, never-lived-in fully upgraded detached home in a newly developed and highly desirable community in Southeast Barrie! Offering 2500+ sq. ft. of modern elegance, this home boasts brand-new stainless-steel appliances, luxurious hardwood flooring throughout, and soaring 10 ft. ceilings on both the main and second floors. This 4-bedroom, 4-bathroom residence is designed for comfort and sophistication, featuring large windows with Zebra blinds, allowing for an abundance of natural light. The open-concept main floor seamlessly connects the living and dining areas to a gourmet eat-in kitchen, complete with custom-designed cabinetry, a center island, and premium finishes. The primary bedroom features a spacious walk-in closet, and a luxurious 5-piece ensuite. Full basement with private separate entrance. Enjoy the convenience of a private driveway and an integrated double-car garage with direct home access, offering a total of 4 parking spaces. Located just 10 minutes from the beach and waterfront parks, this home is a short drive to schools, Costco, the GO station, grocery stores, banks, fitness centers, a movie theater, and a golf club. (id:55499)
Century 21 Green Realty Inc.
144 Rosanne Circle
Wasaga Beach, Ontario
This new 4-bedroom, 3.5 -bathroom home is situated on a spacious ravine lot in the sought-after Rivers Edge development. With an abundance of natural light pouring in throughout the day, this home offers a bright and airy ambiance perfect for modern family living. The open-plan main floor is ideal for entertaining, with a spacious family room and an eat-in kitchen featuring built-in high-end appliances. Whether you're preparing a casual meal or hosting friends, the kitchens layout ensures a warm, inviting atmosphere. A slightly separated formal dining area provides a sophisticated setting for family gatherings and special dinner parties. An office on the main floor creates the perfect space for those who work from home, study, or pursue hobbies, offering a quiet retreat when needed. Upstairs, you'll find two bedrooms, each with its own private ensuite, as well as two additional bedrooms sharing a convenient Jack and Jill bathroom. The added convenience of a second-floor laundry room eliminates the need to carry laundry up and down the stairs. The unfinished basement offers potential for additional living space, with large windows, and plenty of natural light. Located just a 5-minute walk to a brand-new elementary school and only a 5-minute drive to local stores, restaurants, amenities, and the Beach. Additionally, this west-end location is just 15 minutes from Collingwood and 25 minutes to Ontario's largest ski resort, the Village at Blue Mountain. EXTRA** Furniture Can Be Negotiable. (id:55499)
Royal Star Realty Inc.
4 Irish Lane
Barrie (Grove East), Ontario
Nestled in the sought-after Grove East community, this beautifully landscaped all-brick bungalow offers over 2,100 sq. ft. of finished living space. Featuring 4 bedrooms and 2 bathrooms, this move-in-ready home is perfect for families of all kinds. The inviting foyer boasts a skylight and direct garage access, while the bright living room is enhanced by a large window that fills the space with natural light. The primary bedroom includes a spacious closet and semi-ensuite access. Enjoy a walkout from the kitchen to the deck, overlooking a private, well-manicured backyard. Newly renovated basement expands the living space with two additional bedrooms, a second bathroom, and a stunning stone fireplace for cozy evenings. New shingles 2022, New garage door 2023. Ideally located near schools, parks, shopping, restaurants, RVH and Hwy 400. This home is SPOTLESS and a must-see! (id:55499)
Royal LePage First Contact Realty
136 Wolfe Trail
Tiny (Lafontaine), Ontario
One of the largest homes in the area, almost 4000 square feet in total! This newly renovated year-round home is suitable as a primary residence or a as a luxury retreat, & steps from Lafontaine Beach! On the main floor, open concept kitchen and living areas with a custom stone fireplace, a chef's kitchen includes quartz counters, stone backsplash, gas range, gorgeous wood cabinets, eat-in kitchen & breakfast bar, a private dining room & more. Take the winding staircase to the generously sized second floor with 4 bedrooms, office, primary bedroom with walk-in closet & an ensuite washroom, walk-out decks in every direction. In-law suite potential!!! On the lower level, a large rec space, 5th bedroom & plenty of storage. There is a laundry room on the main floor and stacked washer dryer on the second. Beautiful refinished hardwood floors on the main and second floors, & porcelain plank tile in the basement. A must see! No details were missed when renovating this stunning luxury home.Bring the offers! ** EXTRAS** Renovated 2022, multi deck living, 2 working fireplaces, fandelier and smart LED fixtures, heated floor washroom, shop wood stove, gazebo w/ electric, 2 septic tanks, EV charge, perennial gardens and apple trees & wine grapes line property. (id:55499)
Royal LePage Terrequity Platinum Realty
Royal LePage Locations North
45 Spry Lane
Barrie (Innis-Shore), Ontario
3 Storey Townhome! This 1089 SQ FT Home Features 9 ft ceilings on the main floor with Laminate Flooring Throughout, 2 Bedrooms, 2 Bathrooms. Custom Designed Contemporary Kitchen Cabinets, Quartz Countertops, S/S Appliances, wash dryer on 3rd floor. Access to Private Covered Terrance From The Breakfast Area. Personal Garage. This Community Is Designed With Convenience In Mind, Steps from The Barrie South GO Station, Surrounded By Greenery, Community and close to Lake Simcoe and Kempenfelt Bay. No Pets, No Smoking. (id:55499)
P2 Realty Inc.
71 Gemini Drive
Barrie, Ontario
Stunning, Bright and Spacious 4 Bedroom + Huge Loft, 3 Bath Detached House in Prestigious South Barrie. Less than a Year Old. Open Concept Functional Layout. 2470 Sq. Ft. 9' Ceilings. The Main Floor Features a Double Door Entry, Large Great Room, Chef's Kitchen with SS Appliances And Granite Counters, Breakfast Area with a W/O to the Backyard, Separate Dining Room and Spacious Office/Den. Hardwood Throughout Main Floor. Second Floor Features a Huge Loft Which Can Be Used as A Second Office or a Second Family Room, Primary Bedroom with a 5 PC Ensuite and 2 W/I Closets, 3 Other Generously Sized Bedrooms and a Convenient Laundry Room. Lots of Large Windows Throughout, Providing Tons of Natural Light. Double Car Garage and a Driveway for 4 Cars (No Sidewalk). Close to GO Station, Costco, Walmart, Grocery and Many Restaurants. An Absolute Must See! (id:55499)
Ipro Realty Ltd.
515 - 681 Yonge Street
Barrie (Painswick South), Ontario
3 year New Luxury Building Featuring A 1+1 Bedroom Suite, With 9 Feet Smooth Ceilings And Walk-Out To A Large Balcony With Panoramic And Unobstructed Views, Den Can Be Used As Office Or Second Bedroom, Open Concept Kitchen With Granite Counters And Stainless Steel Appliances, Ensuite Laundry, Central Air, One Underground Parking Spot And One Storage Locker, Building Has 24 Hour Security Concierge, gym, party room and rooftop garden. (id:55499)
Homelife/bayview Realty Inc.
202 - 121 Mary Street
Clearview (Creemore), Ontario
In the charming Town of Creemore this recently constructed one bedroom plus den condo is in the prime location for year round activities. Centrally located between Collingwood and Mulmur with various parks for hiking and amenities nearby. After a day enjoying the outdoors tuck into one of Creemores many dining options or plan your weekend around the various spring and summer festivals and markets. This furnished condo is bright and ready to be enjoyed either full time or as a pied-a-terre. The open concept kitchen includes stainless steel appliances and the den is a flexible space that can be used for working from home, for guests to stay over, or a variety of other ways. The foyer includes a large closet and ensuite washer and dryer. (id:55499)
RE/MAX Hallmark York Group Realty Ltd.
25 Paddington Grove
Barrie (Holly), Ontario
Elegant Executive Home in Prime South End Barrie! Welcome to 25 Paddington Grove, a stunning residence offering over 4,200 sq. ft. of finished living space, including a bright, legal basement apartment with a separate entrance, independent heating controls (dual furnaces & dual AC units), and a dedicated Canada Post mailbox. The main level showcases a spacious eat-in kitchen, featuring top-of-the-line stainless steel appliances, quartz countertops, and a seamless flow into the inviting living room with cozy gas fireplace and a walkout to the deck and fenced yard. Additional highlights include a family room, large pantry, den, and inside entry to the double garage - all enhanced by luxurious upgrades throughout. The home is also equipped with Ring smart doorbell cameras for added security and convenience. Upstairs, you'll find a convenient laundry room and four beautifully designed bedrooms, each offering full ensuite or semi-ensuite access. The primary suite is a true retreat, boasting a spa-like ensuite with double sinks and a generous walk-in closet. The professionally built basement apartment features 8.5-ft ceilings, a bright one-bedroom layout, an eat-in kitchen with upgraded stainless steel appliances, oversized windows, a full bath, separate laundry and ample storage. Current Tenants are willing to stay. An exceptional opportunity in a highly sought-after neighborhood - dont miss your chance to own this elegant executive home! (id:55499)
Keller Williams Experience Realty
18 Periwinkle Road
Springwater (Midhurst), Ontario
Welcome To 18 Periwinkle Rd. Enjoy This Brand New 4 Bedroom 3 Bath Semi With Tons Of Natural Light. Open Concept Design. Hardwood On Main As Well As 9Ft Ceiling. New Development Close To All Major Shopping Centres And Highway. Mins Away From All Schools And Parks. Nature Lovers Dream. Walk Out Basement. (id:55499)
Right At Home Realty
18 Periwinkle Road
Springwater (Midhurst), Ontario
Welcome To 18 Periwinkle Rd. Enjoy This spectacular 4 Bedroom 3 Bath Semi With Tons Of Natural Light. Open Concept Design. Hardwood On Main As Well As 9Ft Ceiling. New Development Close To All Major Shopping Centres And Highway. Mins Away From All Schools And Parks. Nature Lovers Dream. Walk Out Basement. A+ Tenants Only (id:55499)
Right At Home Realty

