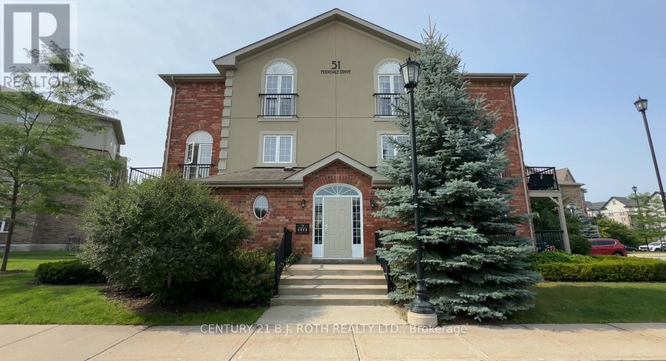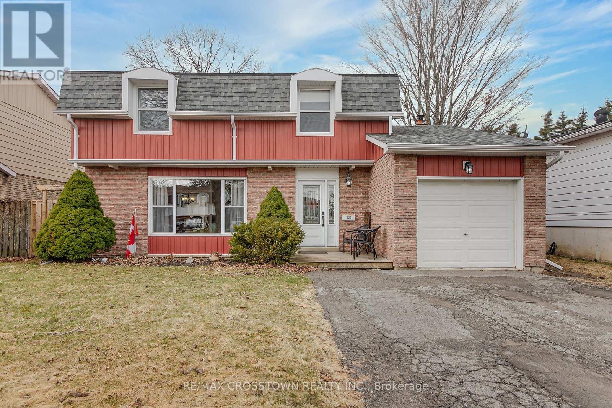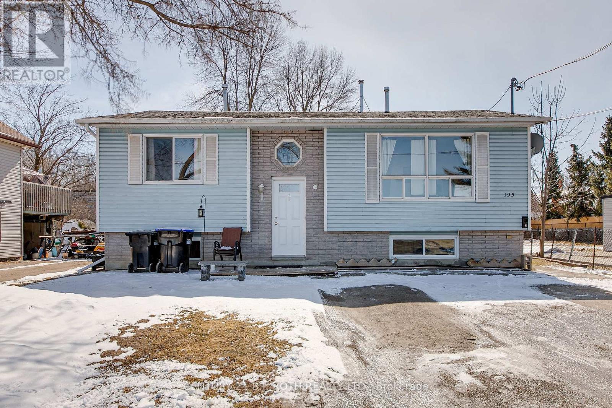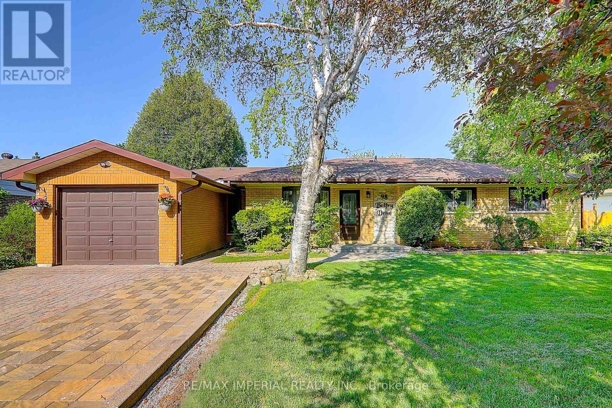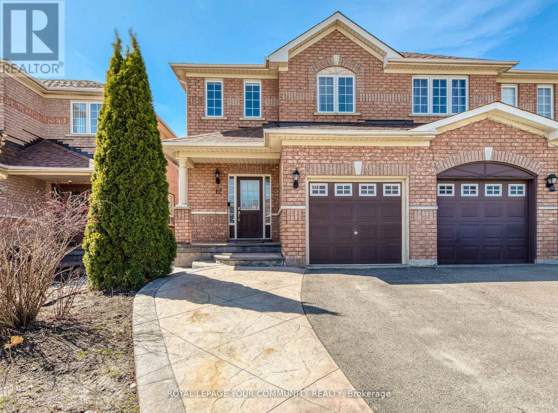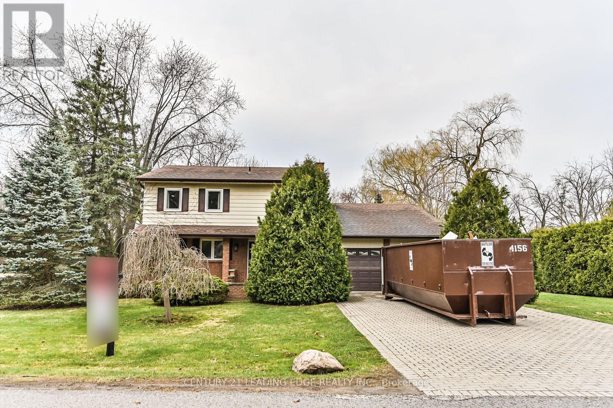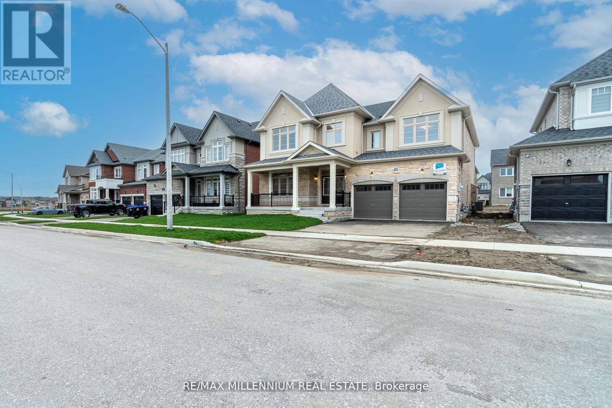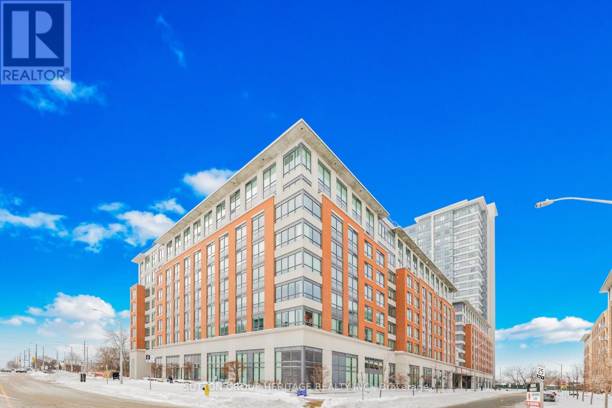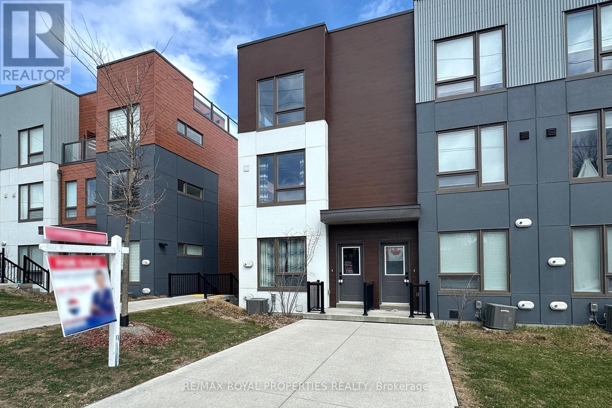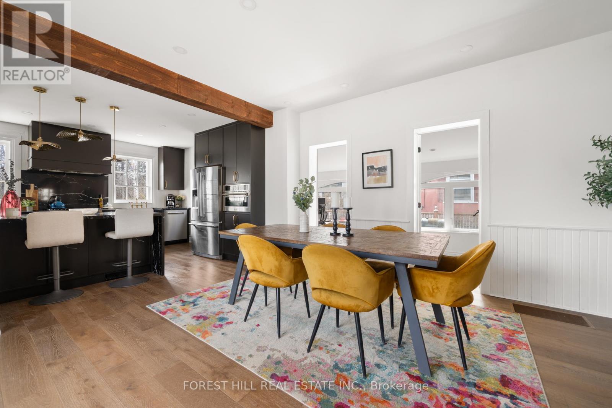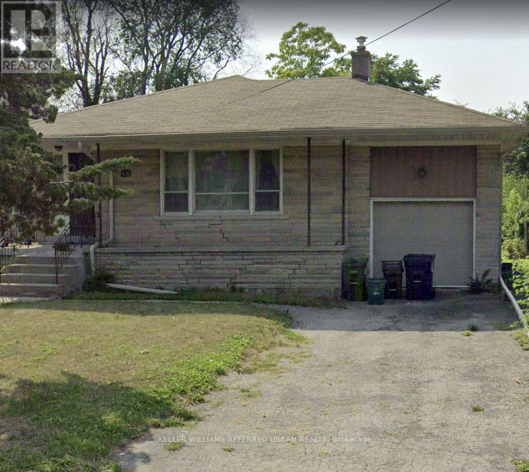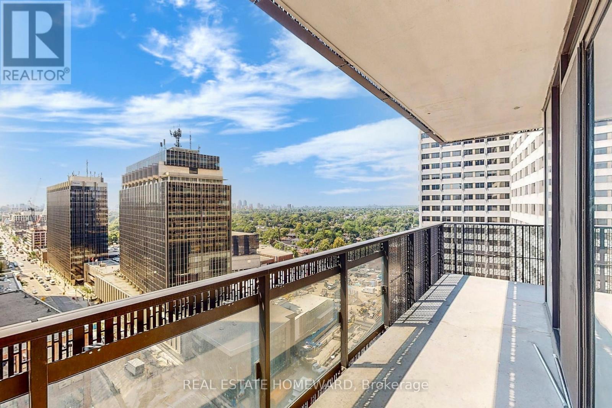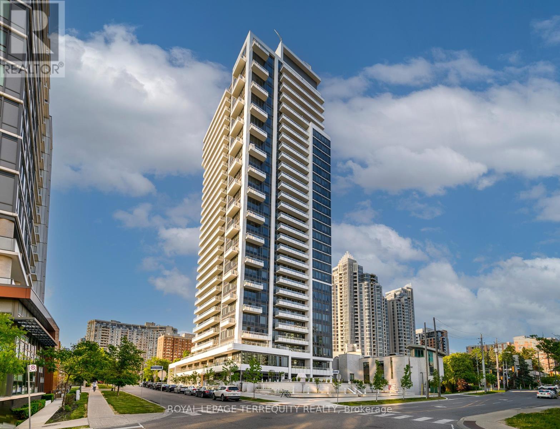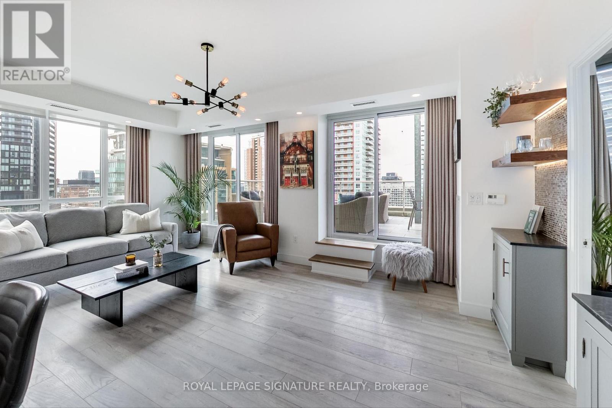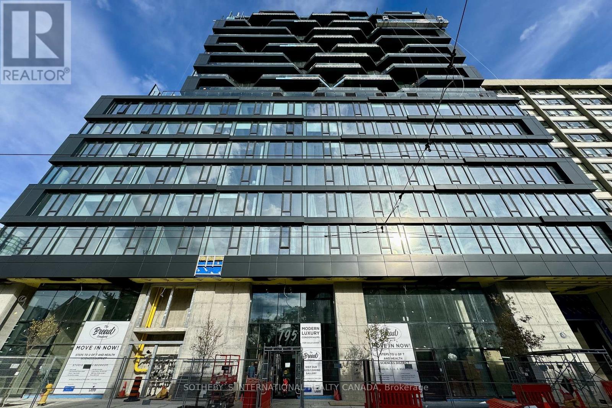18330 Mountainview Road
Caledon, Ontario
49.22 Acres corner farm house with Charming 3 Bedroom, 2 Car Garage, Multi use other Buildings including Two Barns ,Storage space ,Drive in Shop . Excellent manicured Lawns & Garden. small Pond, 2 Driveways. Perfect Commuter location close to East Village. Located on South West corner of Charleston rd & Mountainview Rd. 15 minutes to Orangeville, 20 minutes to Brampton, 35 minutes to NewMarket. Numerous trails near by: Glen Haffy, Island Lake Conservation, Bruce Trail and Forks of the Credit all less than 20 minutes away. **EXTRAS** 2 Extra Large Barn for Storage and Live Stock purpose ,Large Drive in Shop. (id:55499)
Homelife/miracle Realty Ltd
7 - 51 Ferndale Drive
Barrie (Ardagh), Ontario
This 3-bedroom, 1.5-bath condo townhouse offers a practical layout in a convenient location. The main floor features an open-concept living and dining area with large windows, a 2-piece bath, and a feature wall. The kitchen includes stone countertops, stainless steel appliances, and in-unit laundry. Upstairs are three well-sized bedrooms and a 4-piece bath. The home comes with two parking spots one owned and one rented. Located close to amenities and walking trails. Book your showing today. (id:55499)
Century 21 B.j. Roth Realty Ltd.
220 Gilwood Park Drive
Penetanguishene, Ontario
Top 5 Reasons You Will Love This Home: 1) Expansive and meticulously maintained bungalow with a 3-car garage, providing enough parking for you and your guests 2) Flowing main level living adding to the home's convenience, highlighted by soaring cathedral ceilings enhancing the airy feel and a screened-in porch overlooking the private backyard, creating a serene space for year-round enjoyment 3) Set on over half an acre, boasting a fully fenced yard embraced by the enchanting shade of mature trees 4) Fully finished basement extending the living space with a cozy family room, an additional bedroom, a full bathroom, versatile flex space, and a built-in workshop for all your projects 5) Situated in a peaceful estate subdivision delivering the best of both worlds, seclusion and quiet, yet just a short drive to essential amenities and the shores of Georgian Bay. 3,305 fin.sq.ft. Age 30. Visit our website for more detailed information. (id:55499)
Faris Team Real Estate
Faris Team Real Estate Brokerage
104 - 200 Collier Street
Barrie (City Centre), Ontario
Welcome to The Roxborough - one of Barrie's most charming and well-kept condo communities, just steps from the waterfront. This boutique-style building is known for its beautiful gardens, spotless common areas, and quiet, friendly vibe. This 2-bedroom ground-floor end unit has a great layout with a stunning custom U-shaped kitchen featuring quartz countertops, white shaker cabinets, and stainless steel appliances. You'll love the brand new wide plank engineered hardwood flooring that runs through the kitchen, dining, and living areas - easy to care for and easy on the eyes! Walk out from the living room to your own private terrace, surrounded by lush landscaping. It's a perfect spot for morning coffee or unwinding after a long day. You'll also enjoy the convenience of in-suite laundry, a private parking spot and locker, plus the option to rent a second spot. With access to a guest suite, community room, and peaceful shared terrace, this is a hidden gem you don't want to miss. Units here don't come up often - come see why! (id:55499)
Royal LePage First Contact Realty
6083 Vasey Road
Springwater (Elmvale), Ontario
This beautifully updated Waverley home offers a bright, functional layout and modern touches throughout. The main floor features a stunning, recently renovated kitchen with stainless steel appliances, quartz countertops, and a stylish tile backsplash. Sliding doors lead out to a deck overlooking a fully fenced yard perfect for outdoor entertaining. The living room boasts vaulted ceilings, a large window, and plenty of space to relax. Three bedrooms and a sleek five-piece bath complete the main level, with convenient inside access to the 1.5-car garage. The finished basement, accessible through a separate entrance, offers a generous rec room with a projector, a fourth bedroom, a three-piece bath, and a dedicated laundry area. Nestled on a picturesque lot backing onto protected forest with scenic trails, this home is a nature lovers dream. Additional highlights include a ICF Foundation, 2020 AC unit, UV filter for the well, durable metal roof, newer hot tub, and charming apple trees in the front yard. Move-in ready with nothing left to do but enjoy. Book your showing today! (id:55499)
Century 21 B.j. Roth Realty Ltd.
46 Farmingdale Crescent
Barrie (Cundles East), Ontario
Stunning Fully Renovated Family Home in Prime Location. Welcome to this Beautifully Renovated 2-Storey Home, Nestled In A Mature Neighbourhood Known For Its Large Lots, Mature Trees, & Exceptional Privacy. This Turnkey Property Has Been Thoughtfully Updated From Top to Bottom, Featuring Brand New Custom Designer Kitchen Crafted by Kas, An Open-Concept Kitchen That Feeds Into The Dining Room And A Large Living Room With An Oversized Bay Window with New Laminate Flooring Throughout, Making It Easy To Cook And Entertain Family & Friends. The Exterior Impresses With New Windows, Siding, Fascia, Soffits, Front Door, And Garage Door Along With A Convenient Garden Shed For Extra Storage. Inside, the Spacious Open-Concept Layout Is Perfect for Family Living. The Fully Finished Basement Features Durable Laminate Flooring And A Cozy Wood-Burning Fireplace, Ideal For Relaxing Evenings. Offering 4 Generously Sized Bedrooms And 2 Updated Bathrooms, This Home Provides Both Comfort And Functionality. Step Outside To A Fully Fenced Backyard With A Large Patio Perfect For Entertaining Or Unwinding In A Peaceful Setting. Located On A Quiet Street With Excellent Schools Nearby, You're Within Walking Distance To Georgian Mall, Local Trails, And Parks. Plus, You're Just A Short Drive To Highway 400 And Several Golf Courses, Making This An Ideal Spot For Both Convenience And Lifestyle. (id:55499)
RE/MAX Hallmark Chay Realty
122 Marshall Street
Barrie (Allandale Heights), Ontario
Welcome to this beautiful two-story brick house located in the highly desirable, family-friendly neighborhood of Allandale in Barrie. Sitting on a 50 X 110 lot, this inviting and well-maintained home offers 4+1 bedrooms and 2 bathrooms, making it perfect for growing families or those seeking extra space. Step into the updated kitchen, designed for both function and style. Relax in the cozy family room, featuring a gas fireplace, perfect for warm, inviting evenings. Enjoy outdoor living in the backyard, complete with a newer fence, offering privacy and a safe area for kids and pets to play. The house features tile, hardwood and laminate throughout. Additional updates include new roof (2018), new fascia and eavestroughs (2018), furnace (2019), and water heater (2024) offering peace of mind and energy efficiency. This home is just a short walk to the Allandale Recreation Centre, and is ideally located close to shopping and restaurants as well as easy access to Highway 400, perfect for commuters. Don't miss this opportunity to own a well-loved home in one of Barrie's most established and desirable neighborhoods! (id:55499)
RE/MAX Crosstown Realty Inc.
193 Elizabeth Street
Midland, Ontario
This is a fantastic opportunity to own a legal duplex, live in 1 and rent out the other. Both units have a nice sized living room, eat in kitchen, 4 piece bath and 2 bedrooms with lots of space. Carpet free flooring throughout, very bright and open. A large backyard with no neighbours behind. Quiet street with lots of parking. Furnace up 2022, shingles 2021 (id:55499)
Century 21 B.j. Roth Realty Ltd.
98 Belfry Drive
Newmarket (Huron Heights-Leslie Valley), Ontario
Renovated Oasis, This 3+1 Bedroom, 3 Kitchen, 4 Bathrooms, Renovated, All Brick Bungalow Features A Rare 182' deep Private Lot In The Desirable Community Of Newmarket! Includes A Spacious Living/Dining Rm W/Access To Back Deck, A Bright Eat-In Kitchen Which Is Accessible To Deck & Finished Basement. Walk To Transit, 404 Town Centre Shopping Plaza, Local Amenities W/Short Drive To Hwy 404! Room Dimensions Are Not Available, Buyer to Verify. (id:55499)
RE/MAX Imperial Realty Inc.
1496 Purchase Place
Innisfil (Lefroy), Ontario
The Ace of Purchase Place. This sun-soaked stunning end-unit townhome home stands out from its neighbours with the overflowing array of elegant upgrades designed for both comfort and style. The kitchen is an open-concept masterpiece with pristine quartz countertops, stainless steel appliances, a brand-new custom backsplash, soft-close cabinets/drawers, undermount lighting, and oversized island which creates a perfect space for both cooking and entertaining. The main floor features lighting fixtures, large windows, high ceilings and custom window coverings throughout. The hardwood staircase leads you to spacious bedrooms, each equipped with ample storage space, beautiful large windows and ceiling fans for optimal comfort - Wainscoting adds a touch of sophistication. The master suite is a serene retreat, featuring a beautifully appointed upgraded ensuite, with upgraded glass shower, while large closets provide ample storage. On the lower level youll find an additional full bathroom and a space perfect for a playroom, guest suite, office or at-home gym. The double-car garage leaves you with even more space for storage. Step outside to the custom-built deck with beautiful sunset exposure, perfect for outdoor relaxation on warm nights. With 10-foot ceilings, a third-floor laundry area convenience is at your fingertips. For peace of mind, the home is equipped with a Bell Home Security System. POTL: $160 includes; snow removal, maintenance, garbage removal, visitor parking, etc (id:55499)
Sage Real Estate Limited
214 - 3905 Major Mackenzie Drive W
Vaughan (Vellore Village), Ontario
Wow! Located in the high-demand community of the Vellore Village, this 2-story property includes 2 spacious bedrooms and 3 washrooms. The open content main begins with a formal foyer, which includes storage and leads to a bright and open space that includes a spacious kitchen. That consists of a centre island and stainless steel appliances. The kitchen overlooks a combined dining area and living room. The second level includes 2 spacious bedrooms that include Juliette balconies. Large primary bedroom with walk-through closet and 5pc ensuite. Upgraded laminate throughout, large storage area and much more simply stunning (id:55499)
Royal LePage Maximum Realty
64 Big Canoe Drive
Georgina (Sutton & Jackson's Point), Ontario
Beautiful & Bright Double Car Garage Brand New Detached Home, Hardwood Floor through out the house. Luxury Home, Modern Design With Spacious Layout. High Ceiling On Main Floor. Main Level Library. Open Concept Kitchen With Center Island, Gorgeous Family Room with Fireplace, Direct Access To The Garage From The Main Floor. Huge Master Bedroom with His & Hers walk in closets. Spacious 4 Bedrooms with ensuite Bathrooms. Tenants Responsible For Lawn Mowing/Snow Shoveling and paying for all utilities during the term of the Lease agreement. Minutes To Hwy404, Park, Lake Simcoe, School, Shopping Center And More.... Move-In Ready Condition! (id:55499)
RE/MAX Metropolis Realty
46 Tim Jacobs Drive
Georgina (Keswick South), Ontario
Welcome to This Executive, One-of-a-Kind Home in the Heart of Keswick! Discover this beautifully upgraded 4-bedroom detached home offering nearly 3,000 sq. ft. of refined living space in one of Keswick's most desirable neighbourhoods. Step inside to soaring 9' ceilings, elegant pot lights, and a bright open-concept layout designed for modern living. The home has been freshly painted throughout and features brand new modern blinds, adding a clean and contemporary feel. The spacious, chef-inspired kitchen boasts stainless steel appliances, a stylish backsplash, and a generous centre island with built-in sink - perfect for cooking, entertaining, or casual family meals. Outside, enjoy a professionally landscaped yard with interlocking stone, a tranquil rock garden, and a fully fenced, large backyard-ideal for kids, pets, and outdoor entertaining. With no sidewalk in front, the private driveway easily accommodates 4 cars, in addition to the attached garage. Located just minutes from schools, parks, restaurants, Walmart, and all town amenities, with quick access to Highway 404 for commuters. This home is move-in ready and loaded with upgrades - a true gem you don't want to miss! (id:55499)
Royal LePage Associates Realty
12 Ravineview Drive
Vaughan, Ontario
**Immaculate** Well Maintained Executive Style Bright & Spacious Semi In High Demand Area -Poured Concrete Front Entrance. Large Foyer With Custom Over Sized Tiles. Walk Into Cozy Lounge With A Large Window & Hardwood Floor Thruout Main Floor. New Potlights Thru/Out Main Floor-Over sized Trim & Crown Mouldings, Smooth Ceilings. Main Floor Has - Family Room & Kitchen,With A Breakfast Area, Walk Out To Large Backyard, With Beautiful Stone Tiles, Maintenance Free- Enjoy BBQ & Entertaining With Family & Friends. New Patio Door. Gas Line Extension In Backyard. Freshly Painted Thruout 2024. Second Floors Has 3 Large Bedrooms, with 2 Full Baths,Excellent Closet Space, Master Bath Is Updated With Walk in Closet. Beautiful Crown Mouldings &Over Sized Millwork. Basement Is Newly Finished, With Full Bath, Rough in For Future Kitchen or Bar Awaits Your Custom Touch. Lots Of Storage Space, Roof Replaced 2017. New Furnace &Boiler System 2024. (id:55499)
Royal LePage Your Community Realty
2307 - 225 Commerce Street
Vaughan (Vaughan Corporate Centre), Ontario
Brand New 1+Den Condo for Lease in Vaughan Metropolitan Centre (VMC)Be the first to live in this modern and stylish condo, featuring a spacious open-concept layout, floor-to-ceiling windows, and a large balcony with breathtaking, unobstructed views perfect for both relaxation and entertaining. Residents will enjoy access to an exceptional 70,000 sq. ft. amenity space, including an indoor swimming pool, basketball court, soccer field, kids playroom, music studio, and even a farmers market. Situated in the heart of VMC, this vibrant community offers unmatched convenience with easy access to transit, shopping, dining, and entertainment. Don't miss this incredible leasing opportunity! (id:55499)
RE/MAX President Realty
2 Mill Race Court
Markham, Ontario
Nestled in the picturesque hamlet of Dickson Hill, this delightful home sits on a beautifully landscaped 1/3-acre lot, offering peace, privacy, and boundless potential for the visionary buyer. Enjoy the charm of country living without sacrificing convenience--this serene property is just a short walk from local shops, restaurants, and everyday amenities, offering the best of both worlds. Inside, the spacious living and dining area is bathed in natural light thanks to expansive wall-to-wall windows and features a cozy enclosed wood-burning fireplace with a striking floor-to-ceiling brick surround. Elegant double French doors lead to a bright family room enhanced with crown moulding, and both rooms offer walk-outs to a raised deck--perfect for entertaining or relaxing in your private backyard retreat. The large, eat-in kitchen is ideal for family living, complete with ample cabinetry, a pantry for added storage, and generous counter space for preparing meals and gathering with loved ones. A convenient combined laundry and powder room completes the main level. Upstairs, discover three generously sized bedrooms, including a spacious primary suite featuring a 4-piece ensuite with double sinks and a large storage closet. A stylish wood-and-glass staircase railing adds a modern design touch that blends seamlessly with any future renovations.The finished basement offers even more living space, with a versatile rec room, a fourth bedroom, a 2-piece bath (with rough-in for a shower), and a bonus room--ideal for a home workshop, studio, gym, or hobby space. Outside, you'll find an interlock driveway and walkway, mature trees and shrubs, and a raised deck that invites quiet morning coffees or evening gatherings under the stars. Don't miss your chance to put your personal touch on this hidden gem in one of the areas most peaceful and sought-after communities--where the tranquility of rural living meets the convenience of urban life just minutes away. (id:55499)
Century 21 Leading Edge Realty Inc.
1640 Corsal Court
Innisfil, Ontario
Exceptional New Home featuring 3600+ sq ft home with incredible lot size of 50x114 feet. Offering the perfect blend of contemporary living with 4 Bed/4 Bath contains open concept layout. This house includes hardwood floors,9ft ceilings, an office and an beautiful family room with a gas fireplace. The exceptional kitchen has stainless steel appliances, a pantry, granite countertops,Hardwood Floors, Encased Windows, Quartz Countertops, Undermount Sink, stylish backsplash and convenient breakfast bar. Entertaining made enlightening with abundance of space for hosting guests!The master bedroom impresses with his and her closets and a stunning 5-piece ensuite. Laundry room in upper level. Located minutes from Innisfil Beach, future GO Train, mins Away From The Lake,schools, grocery stores, Tanger Outlets, Hwy 400, restaurants and more. Book today! (id:55499)
RE/MAX Millennium Real Estate
95 Rogers Trail
Bradford West Gwillimbury (Bradford), Ontario
Stunning home on a 45 ft lot. Features wide plank bamboo hardwood floors, pot lights, 9 ft ceilings & 3 sided fireplace. Chef's kitchen w/quartz counters, breakfast bar, w/out to composite deck (2019) & fenced yard. Entertainer's basement (2021) complete w/wet bar, 3 pc bath, cold room & murphy bed for overnight guests. Primary renovated 5 pc en-suite w/dual vanities, corner tub, glass shower (2024) & walk in closet. Media room provides space for relaxation, work from home needs or potential bedroom. Shingles (2018), Furnace Heat Exchanger (2024) & a paved 4 car driveway & interlock (2024). Prime location near school park and future amenities. (id:55499)
Century 21 Heritage Group Ltd.
847 Trivetts Road
Georgina (Historic Lakeshore Communities), Ontario
Lakeside Luxury, Designed For Life. Discover Unparalleled Luxury On The South Shores Of Lake Simcoe Nestled In A Lakeside Community With Residents Private Beach. This Stunning And Fully Upgraded 2-Year-Old Bungaloft (2,335 Sq Ft) Blends Contemporary Design With Lakeside Tranquility And BoastsDual Main-Floor Kitchens(Ideal For Entertainment), A Loft-Style Layout, 4 Spacious Bedrooms And 3 Bathrooms. Modern Upgrades Abound Custom Cabinetry, Sleek Quartz Countertops, Premium Flooring, High Ceilings, Designer Lighting And High-End Appliances. Step Out To Your Covered Porch With Lake Views, Wide InterlockStone Driveway And Pathways,Lush Flower Beds, A Double-Tiered Deck, And A Cozy Fire Pit. This Is Lakeside Living Perfected. (id:55499)
Exp Realty
87 George Street
Aurora (Aurora Village), Ontario
Timeless & Elegant Two-Story Brick Home in Aurora Village. Nestled in Aurora Village, this beautifully maintained two-story brick home blends classic charm with modern sophistication. Offering privacy and accessibility in a sought-after neighbourhood, it boasts bright, airy living spaces, high-quality finishes, and thoughtful upgrades throughout. The stately brick exterior features a wrap-around porch, double-car garage, and long driveway. A picturesque front yard with mature trees creates a serene atmosphere, while the expansive backyard is an entertainers dream with lush greenery, multiple seating areas, a spacious deck with glass railings, and a cozy patio.Inside, the open-concept main floor is bathed in natural light. The spacious living room has large windows and hardwood floors, while the elegant dining room features a bay window and wrought-iron chandelier. The modern kitchen boasts light wood cabinetry, Caesarstone countertops, a center island with breakfast bar, and deck access. A bright eat-in kitchen offers scenic views. The family room features a brick gas fireplace with wooden mantel, vaulted ceilings, and sliding doors to the backyard. The main floor also includes a laundry room with a walkout.Upstairs, the primary bedroom is a luxurious retreat with a spa-like ensuite, sitting area overlooking the backyard, and generous storage. Bright secondary bedrooms share a well-appointed hallway bath.The fully finished basement is perfect for entertainment, relaxation, or extra living space. It includes a cozy family room with fireplace, built-in shelving, ceiling projector, recreation room with billiards table, and a flexible space for a gym or home office. A walkout to the backyard makes it ideal for a potential in-law suite.This move-in ready home features modern appliances, upgraded HVAC, and ample storage. With expansion potential for a second-story addition, its perfect for families, entertainers, and those seeking a refined yet welcoming home. (id:55499)
Forest Hill Real Estate Inc.
Bsmt - 87 Algoma Drive
Vaughan (Kleinburg), Ontario
This bright and modern 2-bedroom + den basement apartment offers a spacious and comfortable living space in one of Kleinburgs most sought-after neighborhoods. Freshly painted and professionally cleaned, this unit is move-in ready and perfect for a couple or a single working professional. Key features include: separate entrance for added privacy, spacious layout with ample natural light, ensuite washer/dryer for convenience, 1 outdoor parking spot included and a den which is ideal for a home office or additional storage. (id:55499)
RE/MAX Gold Realty Inc.
267 - 1 Sun Yat-Sen Avenue
Markham (Milliken Mills East), Ontario
6 Years Old Life Lease Senior Residence 55+ By Mon Sheong Foundation 720 Sq.Ft. South View One Bedroom + Den Unit With One Bathroom. First Owners. 24/7 Security On-Site. Emergency Response Service. Excellent Recreational Facilities And Social Programs. Pharmacy, Clinic, Mahjong Room, Ping Pong Table, Karaoke Room, Exercise Room, Cafeteria/Restaurant, Shuttle Bus Service To Supermarket & More. Bright Southern Exposure. Roof-Top Patio. *One resident must be 55+ age and second one 18+. Buyer can be any age* **Basic Internet & TV package included** (id:55499)
Sutton Group-Heritage Realty Inc.
A - 1179 Queen Street E
Toronto (South Riverdale), Ontario
Rare opportunity to lease a nearly new 3-bedrooms two story "loft" style apartment in the Heart of Leslieville @ Jones! Completely renovated from top to bottom 2 years ago- new walls, windows, doors, electrical & plumbing. Open concept modern kitchen with quartz countertop and S.S appliances (inc. dishwasher) with private ensuite laundry. Vinyl flooring and pot lights throughout. Nearly new heating & A/C unit for comfort all year round. Stainless appliances (range, dishwasher, microwave hood, fridge), washer/dryer, A/C, Window Coverings. Step out on Queen Street and enjoy trendy restaurants, cafe & parks. Tenant to verify all room measurements. Floor plan attached. Parking Available at additional cost. (id:55499)
Envoy Capitol Realty Inc.
39 - 540 Dorchester Drive
Oshawa (Vanier), Ontario
Gorgeous 3+1 bed, 3 bath with finished basement, garage, mins to 401 & Go Train. Modern & luxurious home with lot of renovations. Great property for first time home buyers or owners looking to downsize . This home is upgraded from top to bottom. Finished basement with rec room/Bedroom with full washroom, and fully fenced private backyard. Upgrades include: Newer modern kitchen with backsplash, SS appliances, newer luxury laminated floors throughout, updated oak stairs, 4 pc new spa-like bathrooms, updated light fixtures, pot lights , freshly painted in neutral colour & more. Featuring large open concept main floor with 2pcs bath & W/O to the yard, upstairs are 3 well sized bedrooms, updated laundry room. Brand New Gas Furnace(2025) with new Duct system, Brand New Air condition(2025), Brand New Basement Washroom(2025) (id:55499)
Century 21 Percy Fulton Ltd.
533 - 3121 Sheppard Avenue E
Toronto (Tam O'shanter-Sullivan), Ontario
Bonus Oversized Locker and Parking! Spacious & Stylish 2-Bedroom Suite at the Wish Condos! This well-designed split 2-bedroom layout offers both comfort and functionality, featuring 9' ceilings throughout and floor-to-ceiling windows that flood the space with natural light. The modern kitchen is equipped with sleek stainless steel appliances, while the primary bedroom boasts an ensuite bath for added privacy. Additional conveniences include roller blinds, ensuite laundry, parking, and a locker. Ideally located near the upcoming TTC Sheppard LRT, with easy access to Highways 401, 404, and 407. Shopping, dining, and everyday essentials are just minutes away. Amenities Include Fitness Room; Yoga Studio; Party Room With Fireplace, Dining Area; Outdoor Terrace, Game Room; Pet Wash. A perfect blend of modern living and urban convenience don't miss out on this fantastic opportunity! (id:55499)
Royal LePage Signature Connect.ca Realty
Main - 754 Danforth Road
Toronto (Kennedy Park), Ontario
This bright, spacious, and impeccably maintained corner lot home is located in the heart of Scarborough, offering a fabulous location and an incredible opportunity. Just steps away from the TTC and GO Station, commuting downtown is a breeze. You'll also find top-rated schools, shopping centers, and essential amenities nearby, making this home perfect for convenience and lifestyle. Dont miss out! (id:55499)
RE/MAX Ace Realty Inc.
1650 Pleasure Valley Path E
Oshawa (Samac), Ontario
This beautiful freehold town includes 3 bedrooms and 3 bathrooms, comes with lots of great upgrade features, which include 9 ft ceiling on the main floor, laminate flooring, with substantial windows with lots of Nature lights all day, large kitchen island with Quartz Counters with lots of Cabinets, plus Dining Room and 2 piece Bath. Entire 3rd floor- spacious Master bedroom with 5 piece ensuite bathroom and walk-out terrace. 2nd Floor offers 2 Spacious Bedrooms each with big closets. Conveniently located minutes to Hwy 407& 412, Durham College, Ontario Tech University, Lake Ridge Hospital, Shopping, Restaurants, Costco, parks, And public Transit and Many other Amenities. Don not miss this Great opportunity. (id:55499)
RE/MAX Royal Properties Realty
393 Jones Avenue
Toronto (Blake-Jones), Ontario
This beautifully 2025 renovated duplex townhouse in the highly sought-after Neighbourhood offers the perfect blend of modern luxury and functional living, making it an excellent choice for two related families seeking a harmonious shared space. The property features two fully independent units, each with its own open-concept kitchen, laundry, bathrooms, high-end appliances, and stylish finishes. The upper unit boasts 8'2" high ceiling, retro-inspired center staircases, floor-to-ceiling bay windows, and smart home features like Wi-Fi-controlled thermostats and security cameras, a spacious layout with a powder room for convenience, while the walkout basement unit serves as a private in-law suite with a separate entrance ideal for extended family. Rarely-found 9' high ceiling in a lower unit. Safety and comfort are ensured with a fully upgraded 200-amp electrical system, ESA-certified wiring, and hardwired smoke detectors and WIFI controlled cameras. Outside, the open-view deck provides a relaxing retreat, while the prime location puts daily essentials, shops, and transit within easy walking distance. Meticulously designed for both privacy and connection, this home is perfect for families looking for a high-quality rental in a vibrant community. Don't miss the chance to make this stunning duplex your next home schedule a viewing today! (id:55499)
Nu Stream Realty (Toronto) Inc.
21 Fenwood Heights
Toronto (Cliffcrest), Ontario
Attention Home Buyers and Builders! This rare offering in the highly sought-after Cliffcrest neighborhood of the Scarborough Bluffs is a must-see. Set on a private 55 x 134-foot ravine lot, this property provides the perfect opportunity to build your dream home. With an approved permit for a stunning 3000 square foot, 2-storey modern home with a walk-out basement, you can design a residence that maximizes breathtaking ravine views and offers the ultimate in luxury and privacy. Located just steps from the scenic Bluffs and Lake Ontario, this exceptional lot is surrounded by nature, walking trails, and green spaces, making it a peaceful retreat while still being minutes from everything you need. The neighborhood is known for its great community, top-rated schools like Fairmount Public School and R.H. King Academy, and proximity to shopping, transit, and major highways for easy access to downtown Toronto. Whether you are looking to build your forever home or invest in one of Toronto's most desirable areas, this property provides endless potential in a prime location surrounded by multimillion dollar homes. Don't miss the chance to make this urban oasis your own! (id:55499)
Sutton Group-Admiral Realty Inc.
118 Bonis Avenue
Toronto (Tam O'shanter-Sullivan), Ontario
Charming 3-Bedroom Townhome at 118 Bonis Ave. This spacious and family-friendly 3-bedroom, 2-bathroom townhome is the perfect place to call home. The main floor features a bright and airy living room with a walkout to a private patio, ideal for outdoor entertaining or relaxing. The well-equipped kitchen offers plenty of cabinet space, while the adjacent dining area is perfect for family meals. Upstairs, you'll find three generous bedrooms, including a primary bedroom with ample closet space. The finished walkout basement provides additional living space, perfect for a playroom, home office, or extra storage. With the added convenience of a garage, driveway, and close proximity to parks, schools, and public transit, this home is a great fit for your growing family. Dont miss the opportunity to make it yours! (id:55499)
Real Estate Homeward
23 Midburn Avenue
Toronto (Crescent Town), Ontario
Welcome to 23 Midburn Ave, a Rare Jewel of History & Modern Elegance. Step into a living fairytale at 23 Midburn Avean exquisitely restored 1897 gardeners cottage from the famed Walter Massey estate, now a seamless fusion of historic charm & modern luxury. Relocated in 1969 to preserve its architectural soul, this enchanting residence is a rare offeringrich in heritage yet free of heritage designation, granting both prestige & flexibility. Every inch of this home has been reimagined with a designers eye & artisans touch. Period details like the century-old stained-glass window, original oak banister, & intricate wainscoting are paired with refined finishes, custom millwork, & state-of-the-art upgrades. The main & second floors flow with rich hardwood, coffered ceilings, & sun-kissed rooms. The elegant primary suite offers bespoke built-ins, ambient lighting, blackout blinds, & a serene retreat-like atmosphere. Two charming bedrooms are serviced by a spa-quality bath featuring marble, heated towel rack, Toto smart toilet, & Moen fixtures. The show-stopping kitchen blends form & function with quartz countertops, custom maple lined cabinetry, arched display shelves, & premium appliancesincluding Bosch, Electrolux, & Frigidaire Gallery. Thoughtful details abound: hidden storage, magic corner cabinetry, appliance garage with built-in safety, & a farmhouse sink anchor this gourmet space. An inviting foyer, powder room with imported Belgian wallpaper, custom mudroom, & multiple office/guest rooms round out the main floor. The lower level offers a gym, guest suite, laundry, & ample storage. Set on a lush 39x170-ft lot with curated gardens, fire pit, vintage wrought-iron gates, & 3-car parking. Smart home tech includes Nest, Lutron, USB-C outlets, ethernet hub, & Eufy security system. Just moments to Taylor Creek Park, 23 Midburn Ave is a once-in-a-lifetime opportunity to own a piece of Torontos legacy luxuriously redefined. (id:55499)
Forest Hill Real Estate Inc.
10 Calloway Way
Whitby (Downtown Whitby), Ontario
Brand New never lived in townhome Kensington Model 2145sq ft of above grade living space in the heart of Downtown Whitby community. This exceptional 3 BED 2.5 bath with elegant upgraded finishes, features 9ft ceilings on main floor, upgraded flooring, stairs, quartz countertops, basement cold room, and over $63,000 in decor and incentive upgrades. List of all upgrades and features available to review. (id:55499)
Baker Real Estate Incorporated
A - 173 Overbrook Place
Toronto (Bathurst Manor), Ontario
Welcome to 173 Overbrook Pl. A charming 1-bedroom, 1-bath lower-level apartment offers the perfect blend of comfort and convenience. Ideally situated just steps to transit and only minutes from Sheppard West Subway Station and Yorkdale Shopping Centre. Whether you're heading downtown or to York University, getting around the city is a breeze with transit at your footstep. This apartment is an excellent choice for students, professionals, or anyone seeking a well-connected urban lifestyle. (id:55499)
Keller Williams Referred Urban Realty
1602 - 8 Eglinton Avenue E
Toronto (Mount Pleasant West), Ontario
2+1 bdrm & 2 baths in the amazing upscale 8 Eglinton E. Amazing 257 Sq ft wrap around terrace. Stunning views. Incredible building amenities incl indoor pool. One parking spot & direct access to TTC. (id:55499)
Real Estate Homeward
1102 - 8 Eglinton Avenue E
Toronto (Mount Pleasant West), Ontario
2+1 bdrm & 2 baths in the amazing upscale 8 Eglinton E. Amazing 257 Sq ft wrap around terrace. Stunning views. Incredible building amenities incl indoor pool. One parking spot & direct access to TTC. (id:55499)
Real Estate Homeward
1002 - 8 Eglinton Avenue E
Toronto (Mount Pleasant West), Ontario
2+1 bdrm & 2 baths in the amazing upscale 8 Eglinton E. Amazing 257 Sq ft wrap around terrace. Stunning views. Incredible building amenities incl indoor pool. One parking spot & direct access to TTC. (id:55499)
Real Estate Homeward
4902 - 108 Peter Street
Toronto (Waterfront Communities), Ontario
Be Among The Few To Experience Modern Living At The Newly Built Luxury Peter And Adelaide Condos! A True Gem In The Heart Of Down Town, Spectacular Unobstructed Views On The 49 th Floor, ** UPGRADED UNIT ** 3 Full Bedrooms, 2 Full Bathrooms, Parking and Locker included! Located At The Heart Of The Entertainment District, Close To Plenty Of Amenities, Subway Station, Transit And PATH. Modern Stainless Steel Built In Appliances, Eat In Kitchen And 9 Ft Ceilings Throughout. . Watch The Sunrise From Your Master Bedroom! Two Open Balconies To Enjoy All Day Long! Spectacular Interior Design And Craftsmanship. State Of The Art Amenities, Walking To Theaters, Gyms, Restaurants, Shops And Access To The Financial Core. Hospitals, Grocers and Cafe's Right Across The Street And Just Steps To Queen St. West... (id:55499)
Homelife/cimerman Real Estate Limited
1702 - 75 Canterbury Place
Toronto (Willowdale West), Ontario
Diamond on Yonge STUNNING Two bedroom , Two Baths, SOUTH EAST Corner Suite. 9 ft Ceiling height. Beautiful Bright, Smart Spit Bedroom Design. Suite is Like New- Original owners. This Suite is Full of Light. Extraordinary Wide Open Views, lots of windows and LIGHT, 75 Canterbury is a jewel in the North York neighbourhood, by Award Winning Builder. Upgraded Finishes & Electrical Extras throughout. Luxury Modern Quality in 769 sq feet. Meticulous Layout. Open Kitchen/Living/Dining, Kitchen Island Included. Window Coverings Incl. One Parking Space & 1 Locker Included.91% Walk score, in the Heart of the Best of North York. The Diamond sits in a protected Quiet Enclave, one-minute walk to Yonge St. TTC, Subway, Grocery, Shopping, Restaurants, All Services & Entertainment + Parks & Tree-Lined Neighborhood at your doorstep. Close to Hwys for easy access across GTA. Building amenities: Sauna, Gym, Change Rooms, Party Rm w/ Kitchen/Dining, Yoga Rm, Theatre, Guest Suite, Outdoor Garden Bbq area. 24-hr Concierge. Huge 138sqft Balcony, is Other (id:55499)
Royal LePage Terrequity Realty
1411 - 65 East Liberty Street
Toronto (Niagara), Ontario
Exceptional North/West Corner Suite with Expansive Terrace and Spectacular Views! Experience elevated urban living in this beautifully appointed 2+1 bedroom residence, offering nearly 1,100 sq. ft. of thoughtfully designed interior space and an additional 450sqft of private outdoor terrace (BBQs allowed!!) , an entertainer's dream and a true extension of your living area. Bathed in natural light, this suite features floor-to-ceiling windows, 9-foot ceilings, and high-end finishes throughout. The spacious, open-concept layout includes a rare eat-in kitchen with premium appliances (2021) and a versatile den with custom built-ins and a door, ideal for a home office or additional storage, something seldom found in todays condo designs.The primary bedroom offers his-and-hers custom closets and a spa-inspired 4-piece ensuite. The second bedroom is outfitted with a California Closets Murphy bed, integrated storage, and its own walk-out to the stunning terrace, perfect for guests or flexible living.The expansive terrace provides panoramic views of Liberty Village and the Toronto skyline, ideal for alfresco dining, sunset cocktails, or peaceful outdoor lounging. Notable Upgrades Include: Modern kitchen with newer appliances (2021), Wide plank flooring throughout, Pot lights in the kitchen and living areas, New shaker-style interior doors (2021), Custom closet solutions in all rooms, Built-in Murphy bed with accent lighting and additional storage. Includes one parking space and a storage locker. This suite is a perfect 10 - offering the space, light, and lifestyle of a luxury home with the convenience of condo living. (id:55499)
Royal LePage Signature Realty
2506 - 203 College Street
Toronto (Kensington-Chinatown), Ontario
Steps From U Of T Campus*High Level*Unobstructed Clear City View! 3 Yrs New & Furnished 2 Bedrm Condo With 4Pc Ensuite & 3Pc Bathrom, Practical 694Sq.Ft Split Layout, 2nd Br.Has Two Window In North And East, This New Theory Condo Is Located At The Front Of The South Entrance Of U Of T! B/I Appliances And Island Table With Microwave, Quartz Countertop, Laminate Flooring Through Out, Banks, Major 5 Hospitals, Restaurants, Queens Park, Shops, Etc. (id:55499)
Homelife Golconda Realty Inc.
507 - 195 Mccaul Street
Toronto (Kensington-Chinatown), Ontario
Welcome to The Bread Company - brand new building on the signature Toronto Downtown neighbourhood, this is a barely lived-in 515 sq ftJunior One Bedroom. University of Toronto is just less than a minute walk - as well as OCAD, Lawrence Bloomberg Faculty of Nursing, andMount Sinai Hospital and many more. The Dundas streetcar and St. Patrick subway station is right outside your front door with an incredibleview of the CN tower. Steps away from the famous Baldwin St. where you can find unlimited delicious cuisines from all over the world. In theprime location of downtown Toronto, you can enjoy the phenomenal amenities like the sky lounge. Building includes a concierge, fitnessstudio, large outdoor sky park with BBQ, dining and lounge areas. 9 ceilings, floor-to-ceiling windows, exposed concrete feature walls andceiling, gas cooking, stainless steel appliances and much more! This suite is perfect for your own or your investment. (id:55499)
Sotheby's International Realty Canada
820 - 230 Queens Quay W
Toronto (Waterfront Communities), Ontario
Discover an exceptional opportunity to own a piece of prime waterfront real estate. This sun-filled one-bedroom condo offers a spacious, open-concept layout, ideal for those who appreciate the perfect balance of city living and lakeside relaxation. The generous living space flows seamlessly into a functional kitchen w upgraded S/S appliances, while the large bedroom includes a walk-in closet for optimal storage. Enjoy panoramic lake and city views from your private balcony - a perfect place to unwind. The Riviera offers a full suite of luxury amenities designed to enhance your lifestyle. Relax in the indoor pool, hot tub, or sauna after a long day, or host gatherings at the rooftop terrace complete with BBQs and breathtaking views of the marina. The building features a 24/7 concierge, a fitness center, guest suites, and a party room, ensuring every need is met. Parking, bike rack, and a locker are also included for your convenience. Living at The Riviera means you're at the heart of Toronto's Harbourfront, with easy access to top attractions like the CN Tower, Rogers Centre, Scotiabank Arena, and Ripley's Aquarium. The scenic Martin Goodman Trail offers the perfect route for jogging, cycling, or strolling along the waterfront, and Harbourfront Centre hosts exciting events throughout the year. Grocery stores such as Farm Boy, Longo's, and Shoppers Drug Mart are just steps away, making daily errands a breeze. Commuting is simple with TTC streetcars at your doorstep, Union Station within walking distance, and easy access to the Gardiner Expressway and Billy Bishop Airport. Whether you are seeking an active lifestyle or a peaceful retreat, this condo offers it all. MAINTENANCE FEE INCLUDES ALL UTILITIES This is your chance to experience elevated waterfront living with all the benefits of urban convenience. Don't miss the opportunity to own in one of Toronto's most desirable neighbourhoods! Walk Score 95. Transit Score 100. Bike Score 86. (id:55499)
RE/MAX Metropolis Realty
3809 - 501 Yonge Street
Toronto (Church-Yonge Corridor), Ontario
Luxury furnished 2 bdr condo @ teahouse. Located in downtown core area, bright & prestigious 2 bed 2 bath + study corner unit with unobstructed south east view! Freshly painted! 9ft ceiling, modern kitchen s/s appliances, 2 balconies, parking & locker included! Stylishly furnished, just bring your suitcases! Steps to subway station, U of T, Ryerson Unvi., shops, restaurants. groceries, banks. Great amenities: fitness, lounge, yoga room, outdoor pool, 24hr concierge & more. (id:55499)
Forest Hill Real Estate Inc.
1806 - 181 Wynford Drive
Toronto (Banbury-Don Mills), Ontario
Bright and spacious 1-bedroom plus den condo with underground parking in the upscale Tridel Accolade building. Enjoy clear views of the Aga Khan Museum and the Ismaili Centre. Features 9-foot ceilings, laminate floors, and is just minutes from downtown Toronto with easy access to the DVP and Highway 401. The building has 24-hour concierge service and amenities like a gym, billiards lounge, and party room. Conveniently located near schools, parks, a golf course, and TTC bus stops. Just steps from the Eglinton Crosstown LRT, with direct access to the Wynford Drive stop. From Wynford to Eglinton Station (Yonge-University Line) takes about 25 minutes, making the total trip to Union Station around 40 minutes. (id:55499)
RE/MAX Real Estate Centre Inc.
603 - 102 Bloor Street W
Toronto (Annex), Ontario
New Photos Coming Soon. Unbeatable Location In Prime Yorkville. This Excellent Layout Includes 2+1 Bedrooms & 2 Bathrooms. Oversized Primary Bedroom With Hardwood Flooring, Large Window, W/I Closet & 4PC Ensuite. Spacious 2nd Bedroom With Corner Windows Directly Overlooking Yorkville. Large Den Can Also Be Used As 3rd Bedroom. Ensuite Laundry & Ample Storage Space. Steps To The Cities Best Restaurants, Shopping, Cafes, Yorkville Park & Public Transit. Very Well Maintained Building With Many Amenities Including Gym, Rooftop Deck, Party/Meeting Room, Rec Room, Concierge & Sauna. Rental Parking Available Through Building (2 Spots Available At Time Of Listing). (id:55499)
Royal LePage Real Estate Services Ltd.
2808 - 8 Wellesley Street W
Toronto (Bay Street Corridor), Ontario
Bachelor Studio for Lease at Yonge St & Bloor St! Brand-new open concept studio apartment in the heart of Toronto. Welcome to the luxurious 8 Wellesley Residences. Modern kitchen with built-in appliances, backsplash and quartz counter. Located steps from Wellesley subway station, U of T, Toronto Metropolitan University, world-class dining, shopping, and the Financial District, everything you need is just around the corner. This is urban living at its finest, perfect for young professionals or students seeking style, convenience, and comfort. Internet included! (id:55499)
RE/MAX Prime Properties
1913 - 628 Fleet Street
Toronto (Niagara), Ontario
Executive 1+1 Bed Unit W/ 2 Baths + Parking + Locker With The Best Finishes Available. The Total Package. This Is Your Chance To Experience The Evolution Of Toronto's Waterfront First Hand At West Harbour City. Intelligent Design + Resort Style Living= A Happy You. (id:55499)
Century 21 Regal Realty Inc.
3005 - 8 Wellesley Street W
Toronto (Bay Street Corridor), Ontario
Step into contemporary city living with Unit 3005 at 8 Wellesley Street West a stylish 1-bedroom suite in one of downtown Toronto's most coveted new developments. This sun-drenched unit boasts unobstructed north-facing views, filling the space with warm natural light and spectacular evening sunsets. The open-concept layout features floor-to-ceiling windows, modern finishes, and a front-row seat to the vibrant cityscape. Just steps from the Wellesley subway station, U of T, Toronto Metropolitan University, and an endless selection of restaurants, shops, and financial hubs, this location delivers the ultimate in convenience and urban energy. Ideal for professionals or students looking for a perfect blend of comfort, style, and location. (id:55499)
Right At Home Realty


