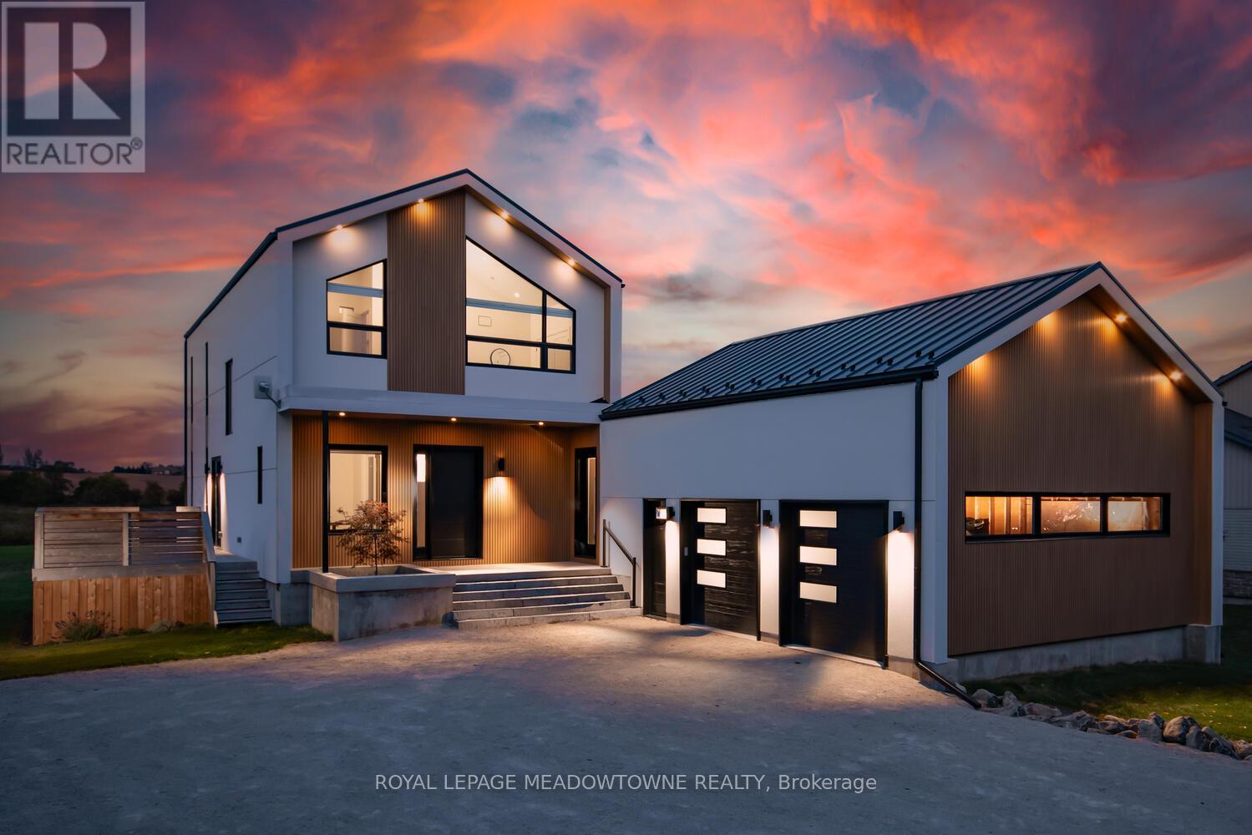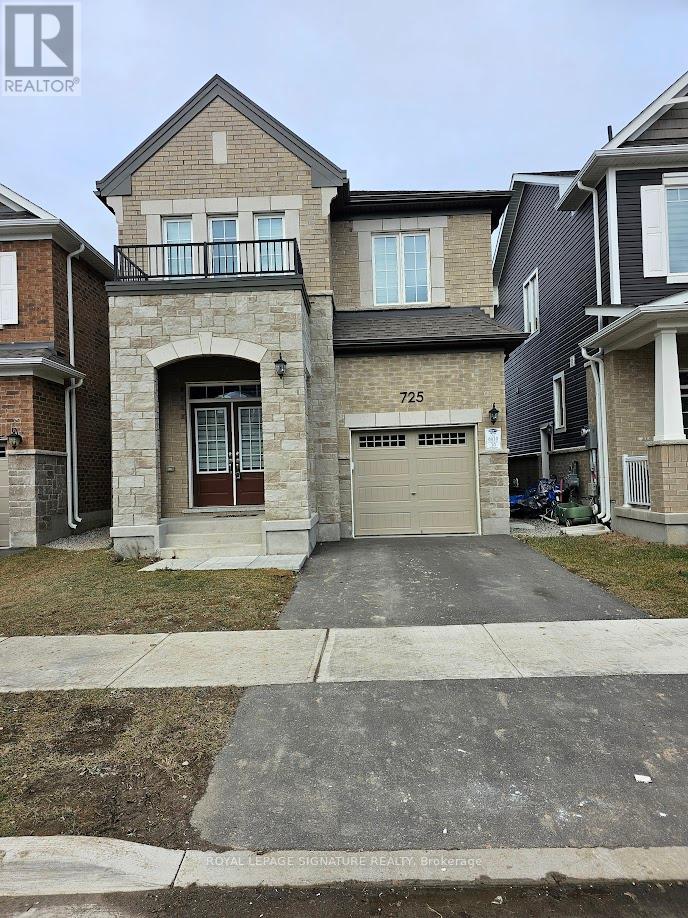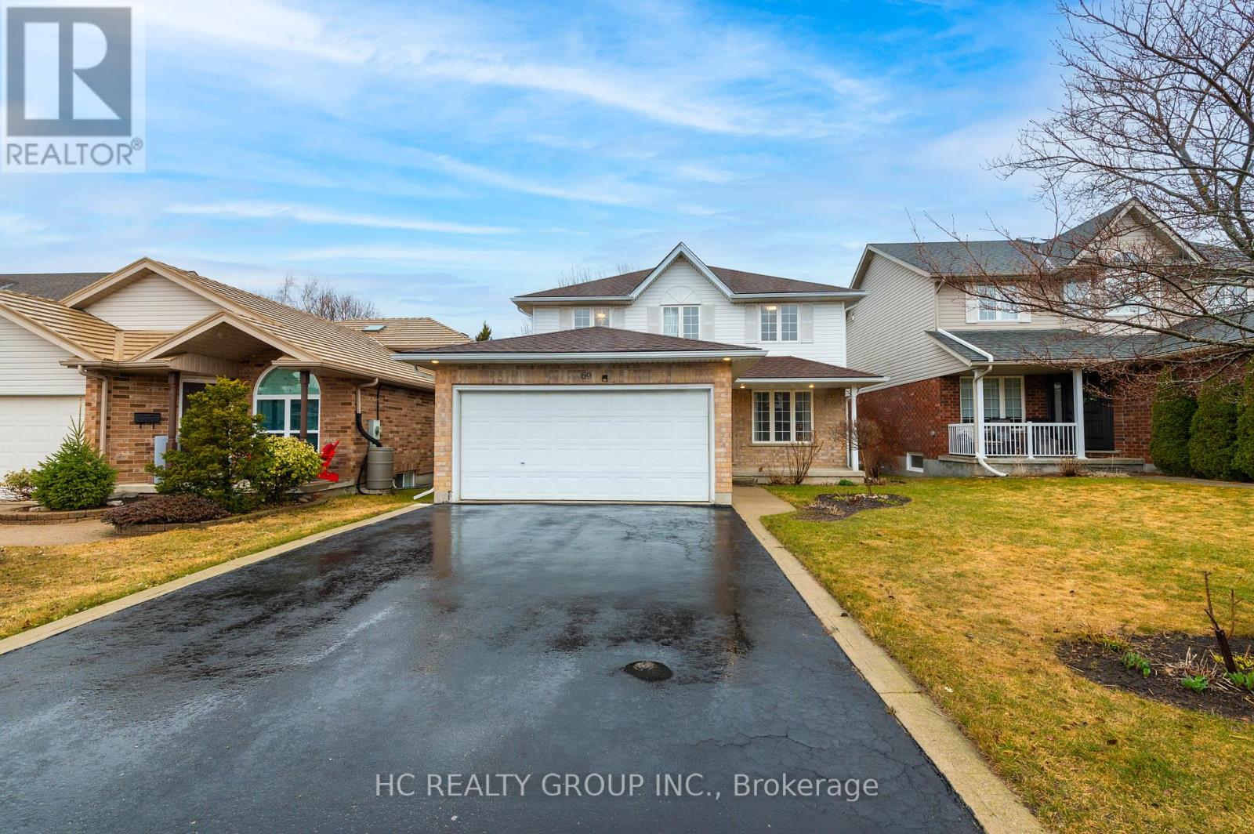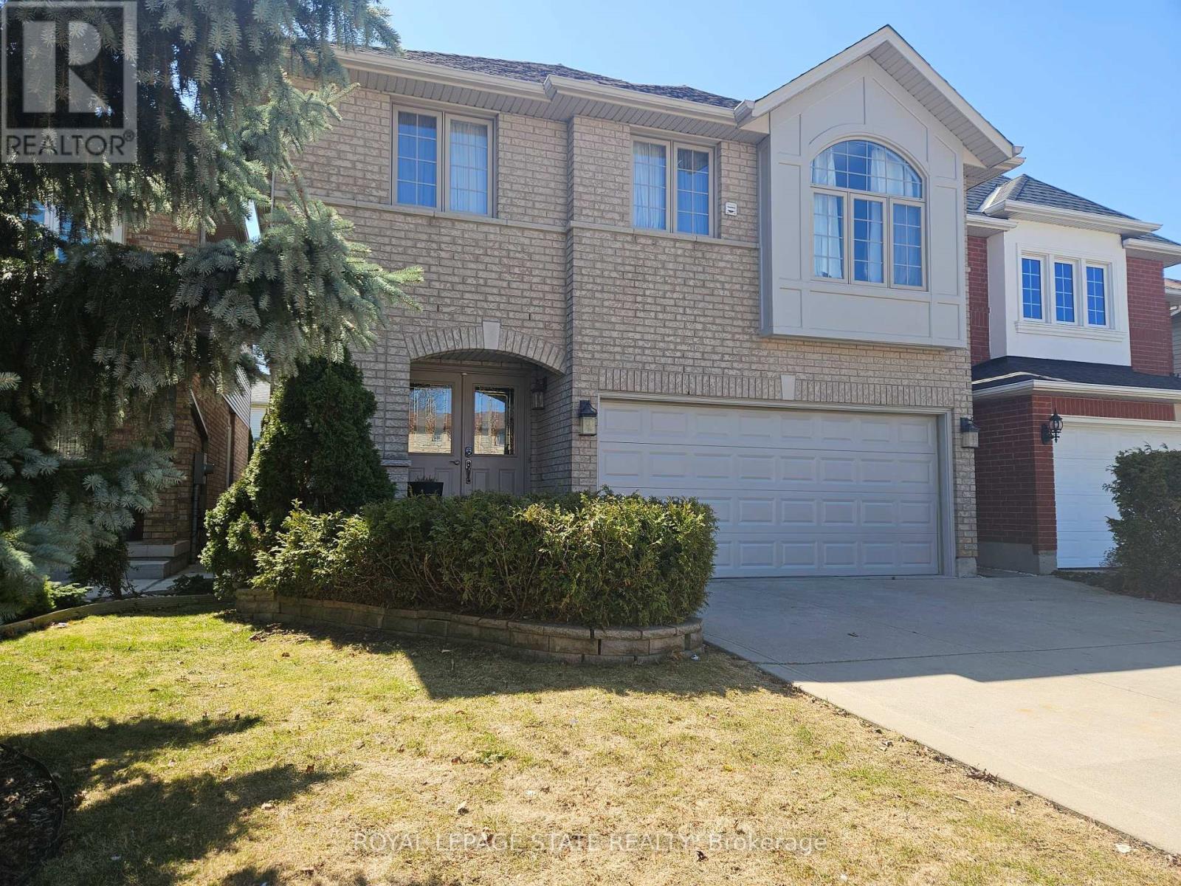363 Albert Street
Guelph/eramosa, Ontario
Spectacular Scandinavian-style home custom built new in 2022. Architecturally striking; every detail has been carefully curated offering clean design & timeless appeal. Step into elegance & sophistication as you enter the main floor, complete with an Italian kitchen that will impress any home chef, which is open to the dining room & living room featuring a fireplace & cathedral ceiling. Experience breathtaking views of the picturesque countryside from every angle. Work from home effortlessly in the fabulous main floor office. The pantry & beautiful laundry room add convenience to your daily routine. With 3 bedrooms upstairs, including the primary bedroom with a stunning ensuite & built-in closets, plus a5pc main bathroom, it's designed for modern family life. The lower level features a spacious rec room, 2 additional bedrooms for guests or family members, a full bathroom + an exercise room where you can stay active from the comfort of your own home. Modern design elements &high-end. (id:55499)
Royal LePage Meadowtowne Realty
725 Aspen Terrace
Milton (Cb Cobban), Ontario
Just 1 year old, this bright and spacious unit offers 1 large bedroom, 1 full bathroom, and a generous recreation room that can easily serve as a second bedroom. Enjoy stylish vinyl flooring throughout and a modern kitchen featuring ceramic tile and sleek stainless steel appliances. Benefit from a private, separate entrance for full privacy and comfort. Additional features include central air conditioning and a tank-less water heater for on-demand hot water. Tenant to share utilities with the main floor occupant on a 30:70split. Spotless and well-maintained just bring your belongings and settle in! (id:55499)
Royal LePage Signature Realty
54 Kingsview Drive
Caledon (Bolton North), Ontario
Welcome To 54 Kingsview Drive, A Home Where Luxury, Style, And Comfort Come Together In Perfect Harmony. Fully Renovated With Over 300K In Upgrades In 2022 With Top-Tier Finishes, This Stunning Residence Offers A Seamless Blend Of Modern Elegance And Everyday Functionality. The Heart Of The Home Is The Gourmet Irpinia Kitchen, Featuring A Walnut Interior, Thermador Appliances 30K, Cambria Countertops, And A Custom Coffee Bar With A Built-In Bar Fridge And Wine Cabinet-An Entertainer's Dream. The Inviting Living Space Centers Around A Striking Fireplace TV Wall, Adding Warmth And Sophistication. Upstairs, The Primary Suite Is A True Retreat, Boasting A Spa-Inspired Ensuite Designed For Ultimate Relaxation. Every Bathroom Has Been Transformed Into A Luxurious Oasis, Offering A Serene Escape. With New Windows And Roof, This Home Not Only Looks Stunning But Provides Peace Of Mind. The Thoughtful Layout Ensures A Natural Flow, With The Eat-In Kitchen Opening Onto A Spacious Deck, Perfect For Hosting Or Unwinding Outdoors. Located In One Of Bolton's Most Desirable Neighborhoods, This Home Is An Absolute Must-See. (id:55499)
RE/MAX West Experts Zalunardo & Associates Realty
N309 - 116 George Street
Toronto (Moss Park), Ontario
Welcome to The Vu, a boutique-style residence in the heart of Toronto's vibrant St Lawrence Market district. Located in the sought-after North Tower, this thoughtfully designed & upgraded 1 Bedroom + Den, 1 Bathroom suite offers 732 sqft of living space with nearly 10-ft ceilings, floor-to-ceiling windows, & a graceful circular floor plan that flows seamlessly. The layout strikes a perfect balance between open-concept living & private quarters. The semi-ensuite bathroom is a standout feature offering two separate sinks & a discreet pocket door, ideal for shared living or when hosting guests. Allowing two people to get ready comfortably & privately, mimicking a second powder room. The kitchen features an island with storage, ideal for casual dining, & flows beautifully into the sun-filled living & dining areas. A Juliette balcony offers panoramic urban views, with natural light pouring in throughout the day. The spacious den is perfect for a home office or dressing area, enhanced by the high ceilings. Over $75,000 in upgrades were completed just one year ago, including European laminate flooring, fresh designer paint, new kitchen backsplash, upgraded track lighting, new stainless steel kitchen appliances, new washer & dryer, & custom Hunter Douglas blinds. 1 underground parking space & 1 locker add convenience. Life at The Vu extends beyond your suite. This is a meticulously well-managed building, known for its pride of ownership. The expansive rooftop terrace offers 360-degree views of the city skyline & CN Tower, perfect for relaxing or entertaining. Residents enjoy 2 gyms, 2 yoga/pilates rooms, 2 party rooms, beautifully landscaped grounds, & ample visitor parking. Perfectly situated just steps from the newly reimagined St. Lawrence Market North, St. James Park, King St restaurants & theatres, Distillery District, Eaton Centre, waterfront & the Gardiner Expressway. This is downtown living redefined. Stylish, spacious & turnkey. Welcome to your new home at The Vu. (id:55499)
Sotheby's International Realty Canada
76 Gibbons Drive
Centre Wellington (Fergus), Ontario
Top 5 Reasons Why You Will Love 76 Gibbons Dr; 1) Stunning Detached Home With Excellent Curb Appeal In One Of The Most Highly Desired Neighbourhoods Of Fergus! 2) The Most Optimal Open Concept Main Floor Plan With Designated Dining Space Overlooking Kitchen As Well As Oversized Great Room - Perfect For Entertaining. 3) All Three Bedrooms On The Main Floor Are Great In Size, Primary Suite Offers Walk In Closet & Spa Like Ensuite. 4) The Basement Is A Mortgage Helper From Day 1 - Fully Finished Legal Apartment With Separate Bedroom, Bathroom, Kitchen & BONUS Separate Laundry As Well. 5) Best For Last - 76 Gibbons Will Give You Cottage Vibes While Living In The City. Enjoy The Serenity Of No Neighbours In The Back While Sipping On Your Morning Coffee Or Entertaining In The Backyard. (id:55499)
Royal LePage Certified Realty
34 Pancake Lane
Pelham (Fonthill), Ontario
Welcome to 34 Pancake Lane. This stunning 3 bedroom modern farmhouse bungalow was recently renovated with over 2,000 square feet of finished living space. New modern engineered hardwood flooring on main floor and high-end vinyl flooring in basement. The tree-lined backyard offers such a great balance of privacy and natural beauty, and with all that space, you could really turn it into an outdoor oasis by adding a garden, a patio area, or maybe even a firepit. The heart of the home is the bright kitchen which boasts a lot of natural light, custom kitchen cabinets w black hardware, quartz counters, counter-to-ceiling tile and high-end appliances (i.e. Thor range). Main floor laundry suite. Both bathrooms were designed with luxury in mind with wall to wall tile, quartz counters and heated floors for ultimate comfort. The Primary bedroom features a unique accent waffle feature wall and 2 spacious closets. The convenient separate rear entrance adds tremendous value to the home as it can serve as access for an air bnb, short/long term rental or in-law/nanny suite. The basement currently highlights a large entertainment rec area, office den and bedroom. The office can also be set up as an additional bedroom if needed. A rear accessible double car garage provides ample parking and storage solutions. The backyard also features a brand new custom 10 X 10 shed. Custom wood soffit and pillars on front porch and rear. New in 2023: heat exchanger, central air, copper wire, drop ceilings in basement, roof, rear french drain, rear landscaping with 40 cedar trees, and new paint throughout the house. Don't miss this opportunity to own a fine piece of real estate on one of the nicest streets in Fonthill. Only a 5 minute walk to Fonthill Montessori Preschool. 5 min drive to busy commercial Hwy 20 and Pelham Farmers Market at Pelham Town Square. 22 minute drive to the new state-of-the-art modern South Niagara Hospital in Niagara Falls (to be completed summer 2028). (id:55499)
Dream Home Realty Inc.
69 Gibbs Crescent
Guelph (Clairfields/hanlon Business Park), Ontario
This Beautiful Property is close to all the Amenities, Shopping, Library, Restaurants, Top Rated Schools, Parks, and Trails, Movie Theater, Gym, Hard wood Floors, Minutes to Hwy 401,Short Drive to the University Of Guelph, Upgrades Roof, Stove, Dishwasher , Range Hood , skylight brings in a bright with lots of natural light, The Finished Basement , and an open concept Rec. Room ,Large Sized Windows in all Rooms, Laundry is on Main Level, Back Yard is fully Fenced, New Sam Sung Dishwasher 2023, New Sam Sung Fridge 2020, New Furnace A/C 2021, 4 Bedrooms 2nd Floor, 2 Washrooms 2nd Floor, One Washroom Main Floor, One Room in Basement and One Washroom, All together 4+1 Bedrooms, and all together 3+1 Washrooms, Buyers/ Buyer's Agent to verify measurements. (id:55499)
Hc Realty Group Inc.
33 - 485 Green Road
Hamilton (Lakeshore), Ontario
This CHARMING condo townhome boasts 3 bedrooms & 2.5 bathrooms, with a unique split-level design on the second floor that offers delightful privacy to the primary bedroom. The main floor is filled with natural light from large West-facing windows. Step out from the kitchen to your private backyard deck for a relaxing morning coffee or evening drink. Direct access to the park through your own gate, offering convenience for the family, your pets and guests. The kitchen is equipped with neutral ceramics, granite countertops, a mosaic backsplash, and a large pantry. Its open-concept design is perfect for entertaining, featuring stainless steel appliances and a welcoming living and dining area. California Shutters and stylish laminate flooring add elegance throughout the main and second levels. The large primary bedroom includes beautiful windows, a large walk-in closet, and a 3-piece ensuite with a stand-up shower. The second floor also has a 4-piece bathroom, two additional spacious bedrooms, and a conveniently located laundry room. The finished basement, with a beautiful large egress window, is bright and includes a 2-piece bathroom, ample storage in the crawl space, and additional space under the stairs. The private, fully fenced backyard features a brand-new deck and backs onto the parkette with lush grass and mature trees. The 1.5 car garage with inside entry offers additional storage for outdoor items, PLUS holds an SUV. This location is ideal for outdoor enthusiasts and commuters with Waterfront Trails, Confederation Beach Park, and playgrounds nearby. Quick access to the QEW, GO Station, and major routes to Toronto and Niagara Falls, makes travel easy. Everyday essentials like Fortinos, Eastgate Shopping Mall, Metro, Costco, and various restaurants are a short drive away. Perfect for those who value convenience, comfort & style. The current owners' pride of ownership shines through, making it a breeze for you to move in and claim this home as your own! (id:55499)
Right At Home Realty
19 Claudette Gate
Hamilton (Falkirk), Ontario
Nestled in the highly sought-after Falkirk neighborhood, this stunning home boasts 3+2 bedrooms and 4 bathrooms, with a spacious and well-designed layout. The family room features soaring vaulted ceilings and large windows, engulfing the space in natural light. The kitchen is equipped with stainless steel appliances and a dinette, and provides convenient access to a large concrete patio in the backyard, perfect for outdoor dining and entertaining. Adjacent to the main living area, you'll find a generously sized room, ideal for an office or a living room, as well as a separate dining room perfect for hosting any occasion. The curved, piano finish staircase leads to the second level, which features a grand primary bedroom suite with walk-in closet and an ensuite bathroom. There are also two additional bedrooms, a main bathroom and a laundry room on the second floor. The fully finished basement expands the living space with two additional bedrooms, a wet bar, and a versatile area that can serve as a media room, home gym, or playroom. Conveniently located just steps from a large park with a splash pad, playground and soccer fields, this home offers easy access to outdoor recreation, shopping, dining, schools, and quick highway access. This is an opportunity you don't want to miss. (id:55499)
Royal LePage State Realty
315 Mark Street
Peterborough (Ashburnham), Ontario
Trendy East City! This exceptional home features TWO ( 2 ) DRIVEWAYS and a Backyard Oasis! A cozy porch invites you into this 3 bdrm,2 bath home. Your main level has oversized windows in the front sitting area, and a walk out to side deck in your living room area, making it bright and spacious. Oversized kitchen with an abundance of cupboards and counterspace makes it easy to prep for family meals. Your eat in area of kitchen is drenched in sunlight and has a walk out with access to side deck. Powder room and laundry area complete this level. Beautiful hardwood stairs takes you to the second level with 3 generous size bedrooms, bright with natural light from the oversized windows and an updated bathroom. But wait, a loft on the 3 rd level awaits your touch for additional bedroom, office, rec room, playroom, library endless possibilities! You never have to leave home with your very own outdoor oasis, an above ground pool with decking, fenced in for privacy, outdoor living space that is great for entertaining. Walk to trails, parks, cafes, pubs, eateries,shopping marina and beach at end of Mark St. A Must See! MOTIVATED SELLERS! (id:55499)
Royal LePage Meadowtowne Realty
198 Middleton Avenue
London South (South W), Ontario
Sale of the property, as outlined in schedule "C", minimum of 48 hours irrevocable is required with any offer, the buyer is responsible for conducting their own due diligence, the property is sold in "as in" condition, no warranties are made by the seller or the agent, property information must be independently verified. (id:55499)
Royal LePage Credit Valley Real Estate
Bsmt - 16 Nicholas Drive
St. Catharines (Rykert/vansickle), Ontario
Located in one of the most desirable & safe neighborhoods of St. Catharines. One of a kind renovated spacious 2 bdrs, Open concept Kitchen overlooking living & dining Rooms & 4 piece Bath. Bsmt with private separate entrance, separate laundry & one parking spot on driveway. Quiet residential area, 5 mins to Brock university & new hospital & Public trans: 1 Possibility for a 2nd parking spot. **EXTRAS** Kitchen includes, fridge, stove, dishwasher, and microwave. Washer and dryer. and parking. Close to bus routes. Plus 40% of all utilities. (id:55499)
Century 21 Leading Edge Realty Inc.












