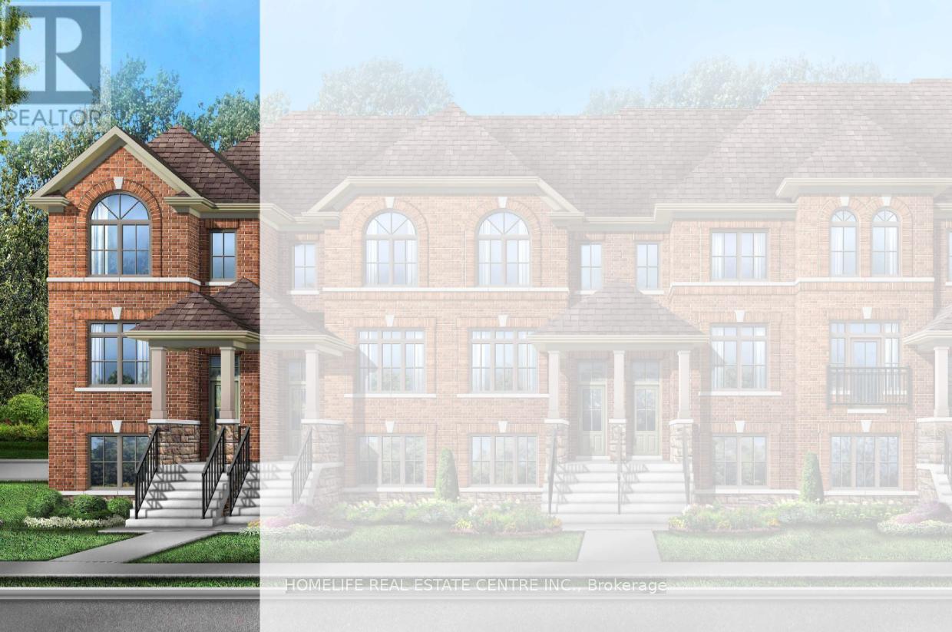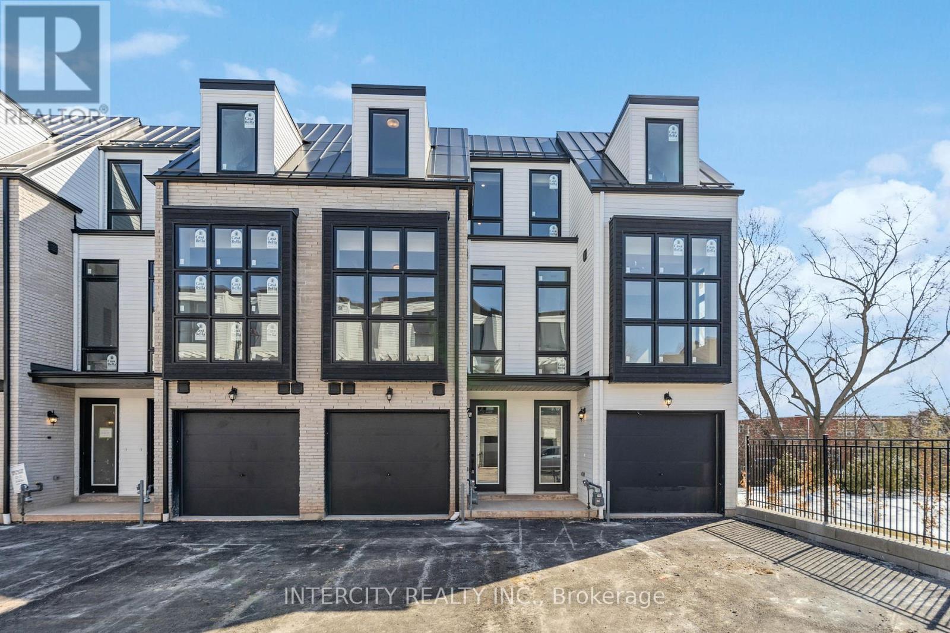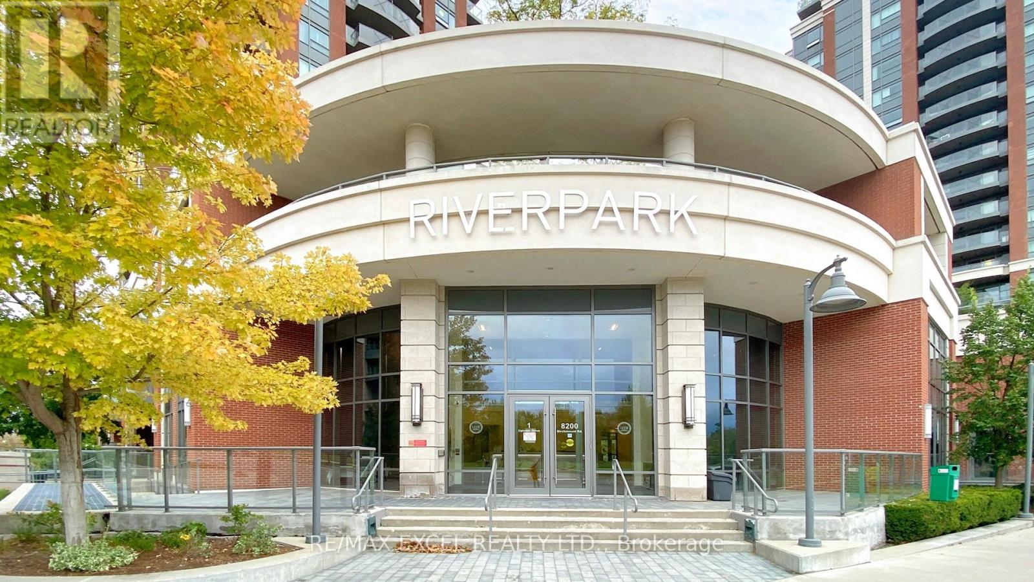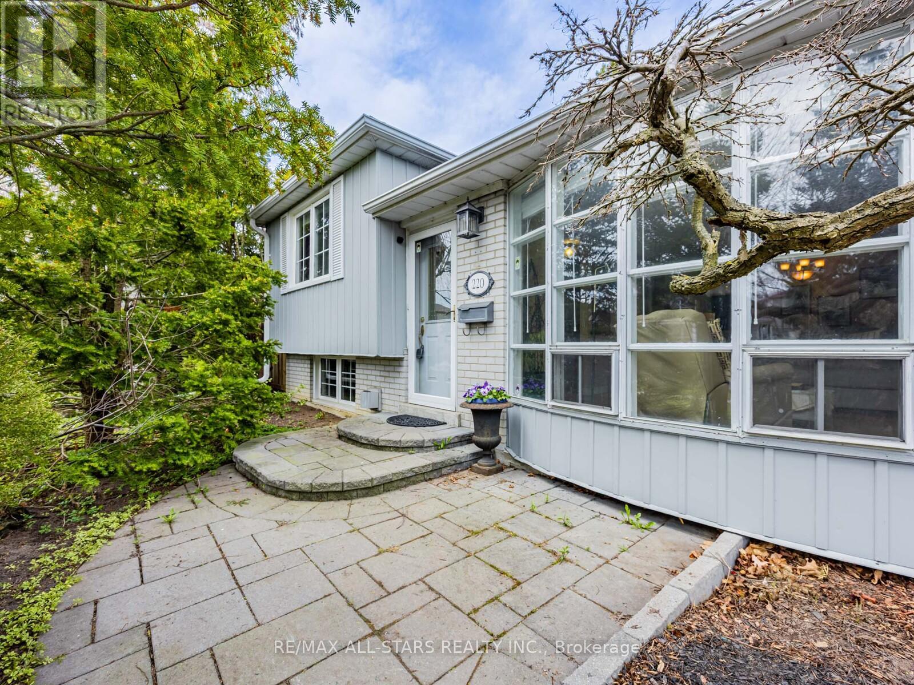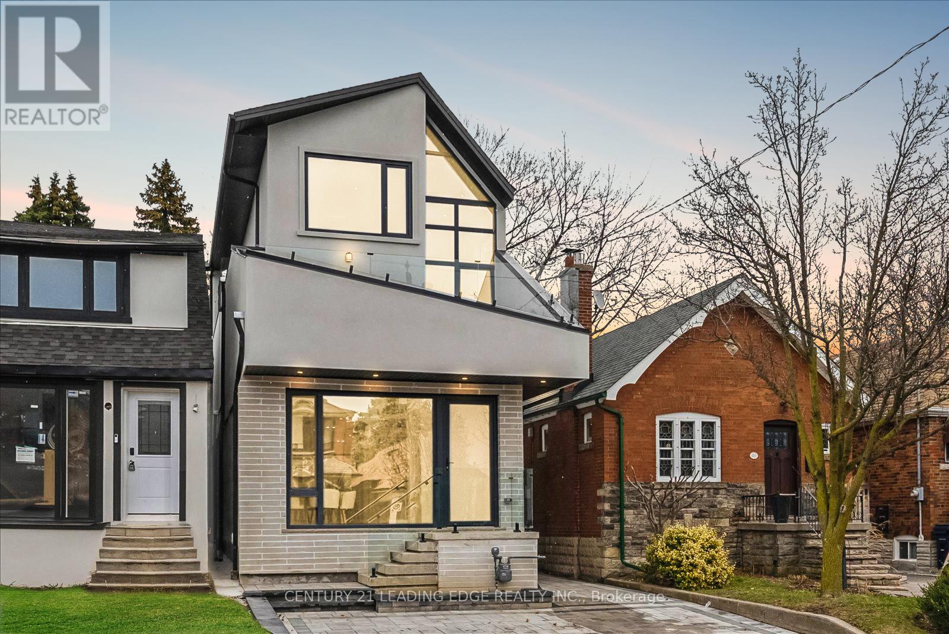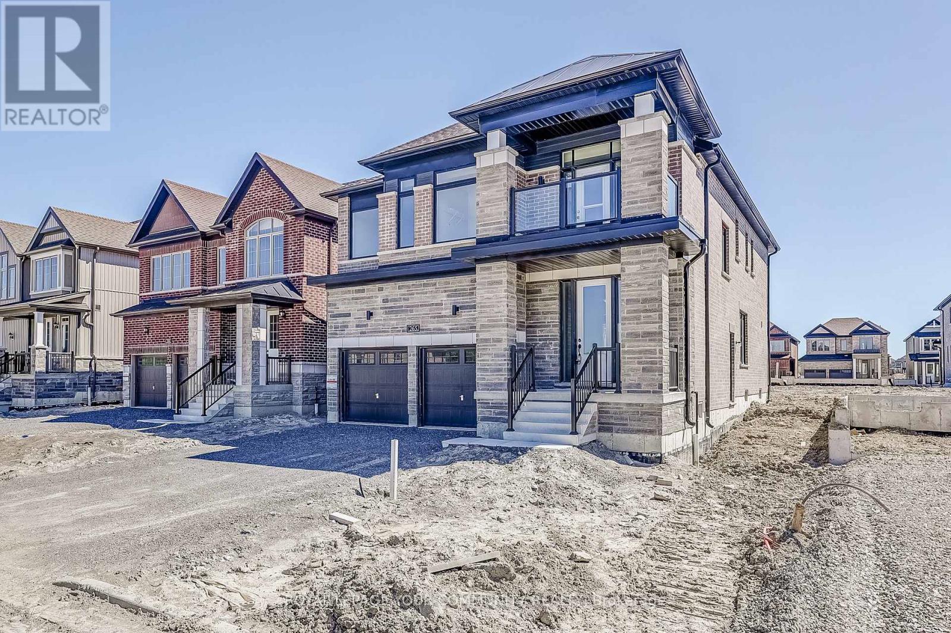301 Buttonbush Street
Waterloo, Ontario
Discover 3748 square feet of exceptional living space in this stunning detached corner home in the highly sought-after Vista Hills neighborhood of Waterloo! This exquisite 7-year-old semi-furnished home offers a perfect blend of modern amenities, spacious design, and an unbeatable location on a quiet court. Total Living Space: 3748 sq. ft. (Above Ground: 2882 sq. ft., Below Ground: 963 sq. ft.) Bedrooms-4+2, Bathrooms-4.5, Garage: Attached 1.5 car garage, Driveway accommodates up to 3 cars, Open-Concept Layout: Expansive living areas filled with natural light. Gourmet Kitchen: Fully equipped with high end appliances, quartz countertop, pot lights and ample cabinetry. Two elegant master suites with walk-in closets and luxurious ensuite bathrooms. Legal Finished Basement with a separate side entrance with 2 additional bedrooms, kitchen, washer, dryer, and bathroom perfect for rental income (Approx. $ 2k per month). Outdoor Space: Fully fenced yard and spacious backyard with a large deck, ideal for entertaining and family activities, Walkable to Vista Hills Public School, a 5-minute drive to Laurel Heights Secondary School. Around 5-minute drive to the University of Waterloo and Wilfrid Laurier University, convenient access to school bus stops is steps away, minutes from Costco, shopping centers, coffee cafes, restaurants, and the Boardwalk. This home offers the ideal combination of modern comfort, expansive living space, and a prime location close to top-rated schools, universities, and essential amenities. Don't miss this rare opportunity to own your dream home in Vista Hills, Waterloo! (id:55499)
Royal Canadian Realty
359 Inspire Boulevard
Brampton (Sandringham-Wellington North), Ontario
***BRAND NEW END UNIT TOWNHOUSE*** This stunning 4-bedroom, 3.5-bathroom townhouse offers an impressive 2,124 sq ft of beautifully designed living space, combining style, comfort, and functionality. The main level features a bright and open layout with separate living, dining, and family rooms, as well as a modern kitchen perfect for everyday living and entertaining. The kitchen opens onto a balcony that overlooks a private, fenced outdoor area ideal for enjoying fresh air or hosting guests. Upstairs, you'll find three spacious bedrooms, each with its closet, including a luxurious primary suite complete with a walk-in closet and a private ensuite bathroom. The ground level adds even more versatility with a large fourth bedroom, a full 4-piece bathroom, and a conveniently located laundry area perfect for guests, in-laws, or a home office setup. This home offers extra natural light, added privacy, and exceptional space for growing families in a highly sought-after neighborhood. (id:55499)
Homelife Real Estate Centre Inc.
361 Inspire Boulevard
Brampton (Sandringham-Wellington), Ontario
***BRAND NEW TOWNHOUSE*** This stunning 4-bedroom, 3.5-bathroom townhouse boasts 2,006 sq ft of beautifully designed living space, perfect for families seeking comfort and functionality. The main level features a bright and airy open-concept layout, including a spacious living room, dining area, and a cozy family room that opens onto a private balcony ideal for relaxing or entertaining. The modern kitchen is well-equipped with ample cabinetry and seamlessly connects to the main living areas, making it the heart of the home. Upstairs, you'll find three generously sized bedrooms, each with its own closet, including a primary suite with a private ensuite bathroom for added convenience and privacy. The ground floor offers a versatile fourth bedroom, perfect for guests, in-laws, or a home office, along with a full bathroom and a laundry area for ultimate practicality. With thoughtful design, generous space, and a flexible layout, this home is a perfect blend of style and comfort in a sought-after neighborhood. (id:55499)
Homelife Real Estate Centre Inc.
5 - 138 East Street
Oakville (Br Bronte), Ontario
Great opportunity to own a brand new Sunfield Luxury Executive Townhome withing walking distance to Bronte Harbour front on the shores of Lake Ontario. Walking distance to retail shops, restaurants, transit, Bronte Marina Annual Bronte festivals! Approx. 3,019 Sq Ft of finished space (includes 726 sq ft finished basement). Features include: 141 sq ft outdoor terrace, engineered oak flooring,12'x 24' porcelain tiles, quartz countertops, quartzite backsplash, island in Kitchen, 5built-in appliances, oak staircase with metal pickets, 10 ft ceilings on 2nd floor (living area) and 9 ft ceilings on other floors, over 20 pot lights, smooth ceilings, finished basement and walk out from ground floor bedroom/den to back yard. (id:55499)
Intercity Realty Inc.
1210 - 1 Uptown Drive
Markham (Unionville), Ontario
Fantastic Chance To Own A 1+1 Size But Pay Only For 1 Bedroom Unit Price! Fully Renovated With New And Trendy Wood Floor; Kitchen Quartz Counter With Harrinbone Laid Backsplash; New Washroom Wall Design; New Range Hood; Whole Unit New Pain With Artictic Effect! Unbeatable Layout With Super Large Living/Dining Room With Flexibility Of Having Office/Den/Dining. Enjoy Almost 600Sf Plus Balcony On The 12 Floor With Unobstructed East Facing Views And Lots Of Sun Light! Unbeatable Location In Downtown Markham With Close Proximity To All Amenities Such As Cineplex, Go Station, York University, Panam Centre, Shopping Stores, Restaurants, Greceries, 407 Etc.. 24 Hr Concierge And Full Amenities. Indoor Pool, Exercise Room, Rec Room, Library, Guest Suites. (id:55499)
RE/MAX Excel Realty Ltd.
220 Catalina Drive
Toronto (Guildwood), Ontario
Welcome to Guildwood Village! This well maintained, south facing, warm and cozy home is waiting for its next new family. The main floor features gleaming hardwood floors, large bright windows, and an impressive open concept kitchen with marble island & counter. The kitchen also has a convenient side entrance from the driveway for easy unloading plus a separate pantry and combined family room with a walk out to the backyard oasis. Enjoy this summer to the fullest with a large 16' x 32' heated pool, gazebo lounge area, dining area, mini side yard for storage, two sheds, perennials and greenery. The basement boasts a large recreation room with above grade windows, fireplace and extra storage. Take a 10 minute stroll over to 24 hour TTC, splash pad, parks, tennis, local plaza with grocery store, restaurants, and other amenities. You're also only a 20 minute walk to the GO Train, Guild Inn & Gardens over looking Lake Ontario, Beach, Walking Trails and more. Don't forget, it's located in the highly rated Elizabeth Simcoe Junior Public School district, currently Jk - Grade 6 (soon to be up to Grade 8) and Sir Wilfrid Laurier Collegiate with International Baccalaureate IB program. Home inspection available upon request! (id:55499)
RE/MAX All-Stars Realty Inc.
257 Robina Avenue
Toronto (Oakwood Village), Ontario
257 Robina Ave is a bold architectural statement featuring 2,113 SQ FT above grade plus a legal 778 SQ FT basement apartment. It has 4+1 bedrooms, 5 bathrooms & 2 full kitchens. 6-inch natural red oak engineered hardwood on the main, 2nd & 3rd floors. Notice the massive windows with black frames throughout. Every bedroom has functional built-in closets & direct access to a bathroom, each with heated flooring. Interlocking extends across the front, side and backyard patio. Impressive main floor with a large kitchen featuring ample storage space & counterspace. Quartz countertops, a matching backslash with undermount lighting, and a double waterfall feature on the large eat-in island. High end Bosch appliance package. 18 Foot double-height ceilings in dining room maximize the sunlight throughout. Large dining room for hosting large gatherings. Spacious living room with a custom feature wall, built-in electric fireplace, pre-wired TV location, and integrated speakers. Walk-out to the covered composite deck with modern glass railings & a direct BBQ gas line. The 2nd floor features a dream office with an open view of the dining room below and a walkout to the 285 SQ FT rooftop terrace. Its large enough for a dining and living area, ideal for entertaining. Primary bedroom, with a walk-in closet, private balcony & modern 5-piece ensuite bathroom w/heated floors, double vanity with vessel sinks, freestanding tub and modern glass shower. The 3rd level has 3 more bedrooms. The front & middle bedroom share a 5-piece semi-ensuite bathroom with heated flooring, double vanity, glass shower and a skylight. The rear bedroom features large windows, vaulted ceiling, built-in closets, and a 4-piece ensuite. 2 laundry rooms, one on 3rd floor & one in basement. Versatile legal basement apartment with full kitchen, living & dining area, bedroom with a built-in closet, and a 3-piece bathroom. Alternatively, use as in-law suite, a guest suite, a nannys quarters or additional living space. (id:55499)
Century 21 Leading Edge Realty Inc.
122 Wharncliffe Road S
London South (South F), Ontario
Looking for a turnkey opportunity in the thriving beauty industry? This fully operational unisex salon and spa offers a seamless entry into ownership with minimal hands-on management required. Ideally located on a busy main road with excellent visibility-right near a Tim Hortons-this business benefits from consistent foot traffic and high exposure. The recently renovated interior boasts a sleek, modern design, featuring three open styling stations and a private enclosed station thoughtfully designed for clients who wear hijab or anyone seeking extra privacy. A spacious basement provides ample storage for supplies, helping maintain an organized and clutter-free main floor. The salon operates under a subcontractor model, where professionals bring their own clients, eliminating the need for employees, reducing overhead, and creating a reliable stream of passive income through revenue sharing. Fully stocked with inventory and equipment, the business is ready to run from day one. The current owner will provide comprehensive training, including operational guidance, client management strategies, and sourcing of high-quality supplies. A loyal client base is included in the sale, offering immediate revenue potential. With its premium location, inclusive setup, and proven income model, this business is ideal for both seasoned industry professionals and investors seeking alow-maintenance, profitable venture. Don't miss out on this rare opportunity to own a growing salon and spa in a high-demand area. VERY LOW RENT AND SALON IS IN SUBLEASED PLACE (id:55499)
Royal LePage Real Estate Services Ltd.
27 - 15 Blacklock Street
Cambridge, Ontario
This Corner Unit Townhouse Has Extra Windows Allowing An Abundance Of Light To Enter The Home. Zebra Blinds Throughout.A Perfect Place For Everybody To Relax. The Family Will Enjoy The Main Level Open Concept Living Room, Dinning Area And Kitchen That Includes An Island With Extended Counter For Stools.Retreat To The Master Bedroom That Features A Double Sink And Soaker Tub In The Ensuite Bathroom Plus A Large Walk In Closet. Laundry Room Upstairs With Tub!With Excellent Local Schools Near By, Your Kids Will Get A Great Education.There's Plenty To Do In The Neighbourhood With Domm And Mourva Rouse Park Within Less Than A 15 Mins Walk. With a 10 Min Walk To Transit It Is Easy For Everyone To Get Around. Help Is Always Close By With Facilities Near By That Include A Hospital, A Police Station, And A Fire Station Within 2.5kms.Need A Fully Furnished Option? No Problem, Just Let Us Know And We Can Discuss The Option. (id:55499)
Century 21 Millennium Inc.
265 Flavelle Way
Smith-Ennismore-Lakefield (Lakefield), Ontario
Welcome to 265 Flavelle Way! Brand new, never lived in Homewood Model situated in highly sough after "Natures Edge". Proudly Boasting 3000+ sqft of luxury living with Thousands Spent on Upgrades everything from Flooring to Countertops! This home is a must see and truly the jewel of the community! Highly regarded and in demand school district, proximity to the hospital, the TransCanada Trail and Jackson Park, perfect for hiking, cross-country cycling and skiing. (id:55499)
Royal LePage Your Community Realty
231 Lawrence Avenue
Kitchener, Ontario
Endless Potential On This .29-Acre Lot. Offers Endless Possibilities,231 Lawrence Avenue Is Located Between Highland Road W and Victoria Street S - This Well-Maintained 2 2-storey features over 1200 sqft, A 14X24 Ft Detached Garage, a New Roof (2021), a Newer Furnace, and a new AC (2021). 1.5 Bathrooms, 4 Bedrooms, Or 6 Offices. See Attachments For Zoning Possibilities. Conveniently Located, Just A Short Walk To Grocery Stores, Other Amenities, And Public Transit. Quick Access To The Downtown Core! (id:55499)
Intercity Realty Inc.
7 Gregorio Court
Hamilton (Ancaster), Ontario
1-of-a-kind Ancaster home. Easy hwy access. Quality built w/every upgrade imaginable. Chefs eat-in kitchen w/island, granite & countless upgrades as well as French doors to covered porch w/electronic sunscreen leading to incredible bckyrd oasis w/ heated pool, cabana, hot tub & more. Formal Dining Rm & huge Family Rm w/gas FP. Hand scraped hrdwd throughout. 2nd level offers 4 bdrms, including a luxurious Primary w/spectacular ensuite & California walk-in. 2 additional ensuites. Fully fin bsmnt w/Theatre Rm, Games Rm, bdrm, gym & 3 pc. Oversized yard. Quite court. Excellent schools. Close to amenities, highways & Golf & CC. (id:55499)
RE/MAX Escarpment Realty Inc.


