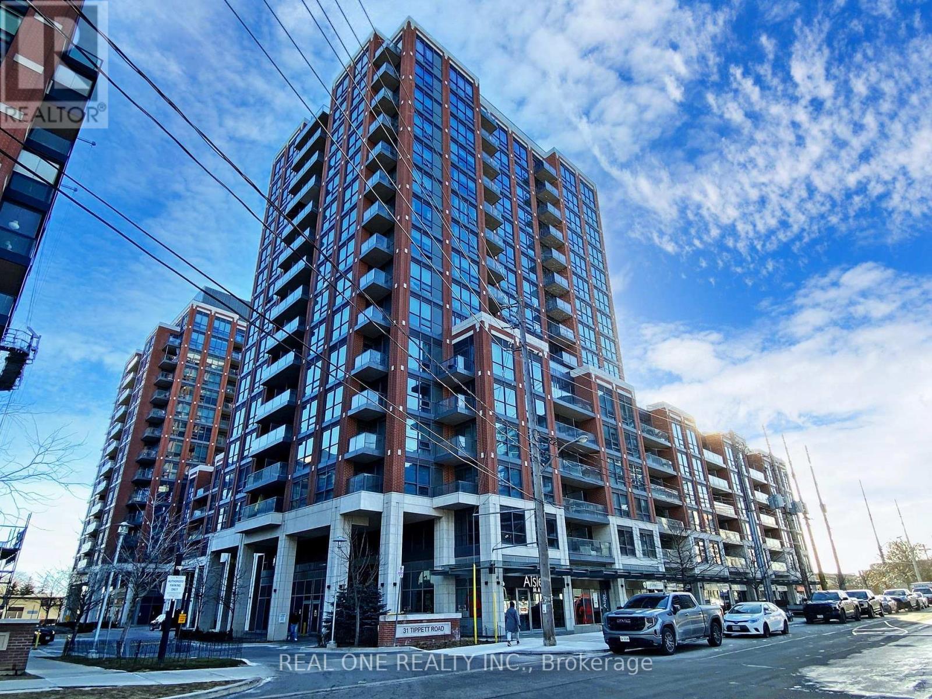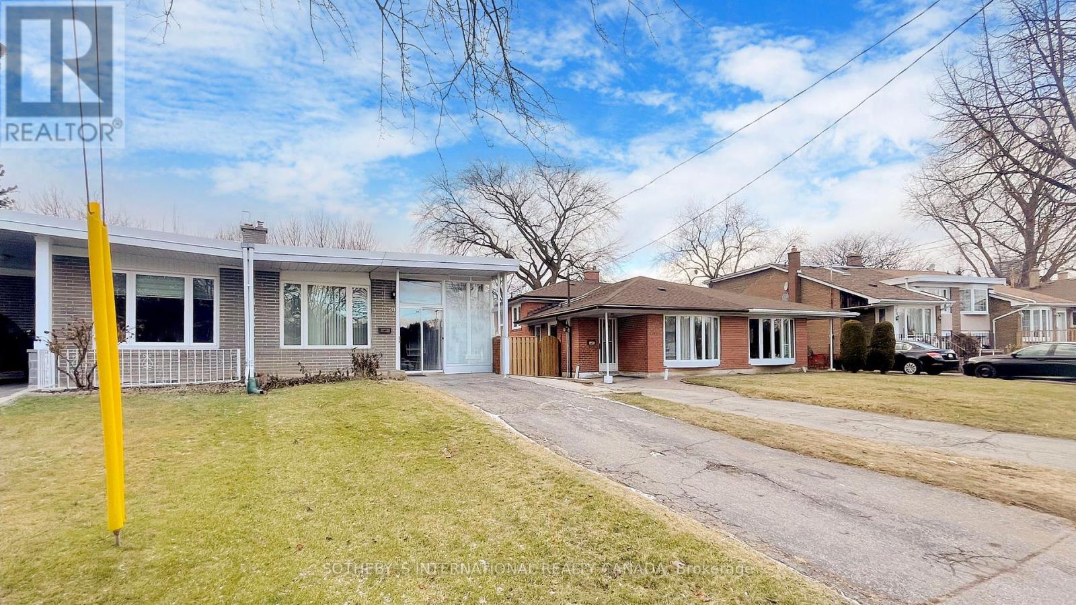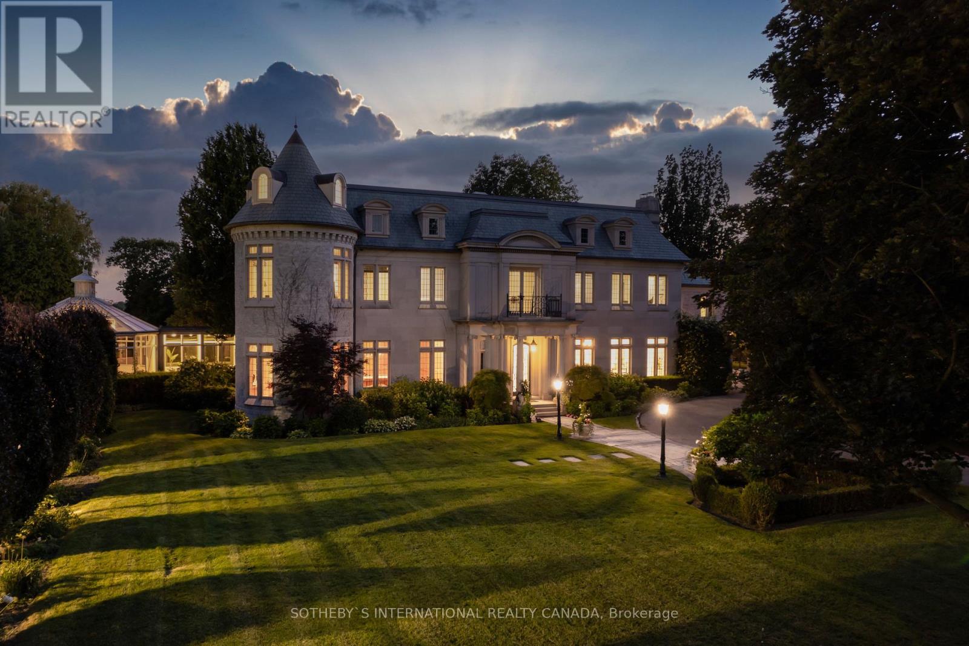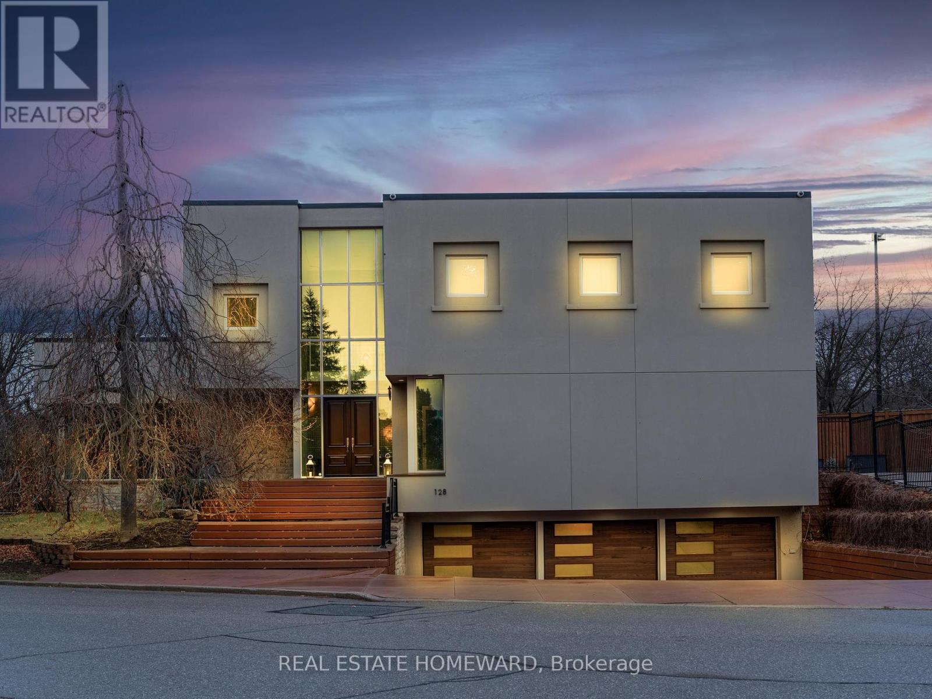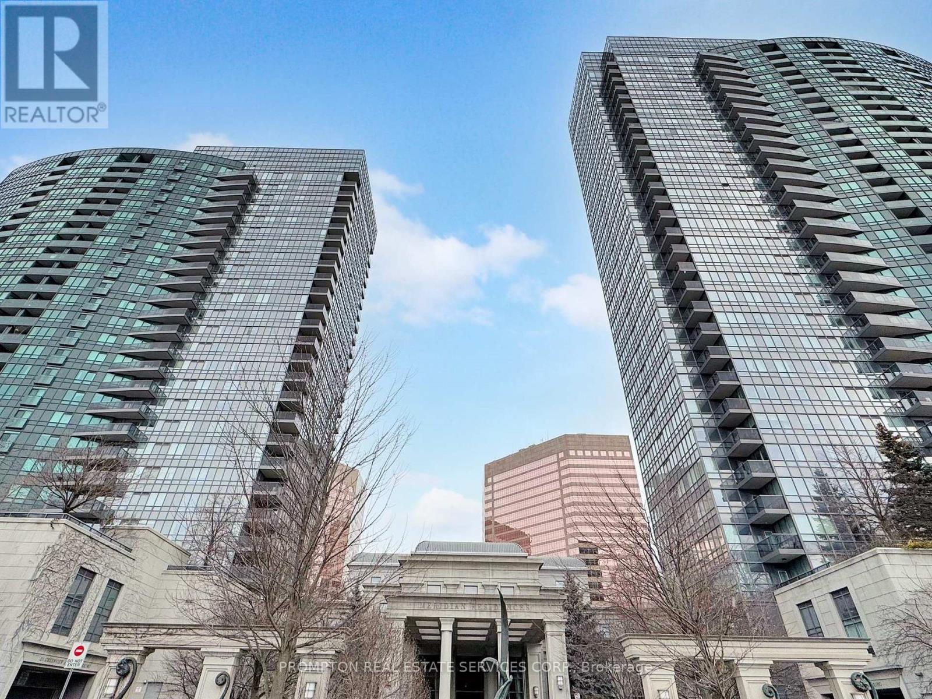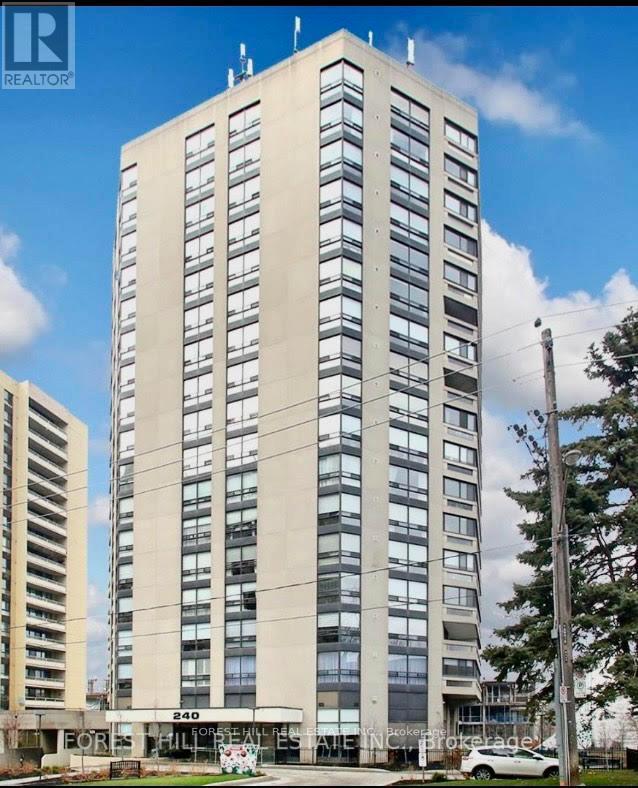839 - 31 Tippett Road
Toronto (Clanton Park), Ontario
Elegant two-bedroom condo featuring a southern view and two spacious bathrooms, providing ample living space with an excellent layout. Enjoy an open concept kitchen with a large island and stainless steel appliances. Steps away from Wilson subway station and Yorkdale shopping center. Building amenities include: concierge, gym, party room, pool, and more! 1 Parking space included. **EXTRAS** Amenities: Pool & Sundeck, Sky Garden, Private Courtyard, BBQs/Picnic Area, Gym with Steam Shower, Yoga room, Party Lounge W/Bar, Guest Suites, Pet Spa, Private Dining, Kids Playroom, Study Lounge, 24Hrs Concierge (id:55499)
Real One Realty Inc.
4802 - 38 Widmer Street
Toronto (Waterfront Communities), Ontario
Welcome To 38 Widmer - One Of The Newest and Most Modern Condos In The City! Located In The Heart Of Torontos Entertainment District, This Large and Bright 2 Bedroom, 2 Bathroom 745 Sqft Unit With A 167 Sqft Heated Balcony Will Have You Loving Downtown Life! Situated On The 48th Floor With No Building Obstructions, This Well Designed Unit Is Constantly Filled With Natural Sunlight & High Enough To Drown Out The Busy Street Noise. Escape From The Hustle & Bustle And Relax At Home With High-End Miele Appliances, Generously Sized Bedrooms & Walk-In Closets, A Smart Thermostat, Ensuite Laundry and Two Luxury Four-Piece Bathrooms With Kohler Plumbing Fixtures. Extra Bonus - Rarely Offered EV Parking Owned & Deeded Parking Spot Included! Keep Or Sell/Rent For A Good $$$ Amount. Excellent Value! Make Sure To View The Extra Links For More Pictures And Building Information. Experience Downtown Living At Its Best And Most Modern, And Book A Showing At 38 Widmer 4802! (id:55499)
Right At Home Realty
11 Shorncliffe Avenue
Toronto (Casa Loma), Ontario
Welcome to 11 Shorncliffe Ave, a magnificent and completely renovated residence situated on a coveted 45 x 155 south-facing lot, nestled in the tranquil heart of Forest Hill. Boasting over 5,500 square feet of thoughtfully designed living space, this home masterfully combines classic charm with modern sophistication. Step into the grand main floor, where open-concept living and dining areas seamlessly blend with a cozy family room, making it ideal for entertaining. The gourmet chef's kitchen is a culinary dream, featuring top-of-the-line appliances, ample workspace, and custom cabinetry designed to please even the most discerning chef. Throughout the home, you'll find wonderful architectural details that bring a unique character and charm to each room. Retreat to the third-floor sanctuary, where the primary suite offers a peaceful oasis. Complete with a stunning ensuite bath, this wonderful space also includes a private rooftop terrace, perfect for unwinding under the open sky. A wood-burning fireplace adds warmth and elegance to the room, creating an inviting atmosphere. Outside, the expansive lot provides plenty of room for relaxation and enjoyment with a wonderful rear yard and spectacular, oversized deck. Additional features include 5-car parking, ideal for hosting guests, and a fully finished lower level that offers versatile space for recreation and fitness as well as a second floor home office. Situated on a quiet, tree-lined street, 11 Shorncliffe Ave promises the ultimate in luxurious living in one of Toronto's most prestigious neighbourhoods. This exquisite property is a rare gem that balances comfort, style, and sophistication at every turn!!! (id:55499)
Harvey Kalles Real Estate Ltd.
18 Olsen Drive
Toronto (Parkwoods-Donalda), Ontario
Welcome To This Gorgeous Rare Found Detached Sidesplit 4 House Located On Prestigious Don Mills/York Mills Parkwoods-Donalda Community. Surrounded By Lots Of Rebuilt Houses. Good Land Value For Rebuild As Well. Steps To Private Club Donalda Golf Club.Large Corner Lot With Triple Car Garage, Large Drive Way Could Park 4 Cars. Multi Levels Living Spaces Offers Potential Living/Rental Income.South/North Facing With Sunfilled Rooms. $$Upgrades, Professional Renovated Kitchen With Miele Appliances, Built-In Oven, Speed Oven And Dishwasher. Bright Spacious Primary Bedroom With 3Pc Ensuite. Hollywood-Style Soundproof Media Room With Fireplace, Could Walk-Out To Yard. Finished Basement With Recreation Room. Close To Top Ranked Schools, Surrounded By Parks And Trails, Mins To Hwy 401/404, Public Transit, Supermarkets, Restaurants, Fairview Mall, North York General Hospital, Plaza, Parks And All Essential Amenities. (id:55499)
Homelife Landmark Realty Inc.
96 Crimson Millway
Toronto (St. Andrew-Windfields), Ontario
One Of A Kind Townhouse At Bayview Mills Is Situated In A Quiet Part Of The Complex, where luxury meets convenience in a symphony of sophisticated living. As you step through the front door, the open concept main floor unfolds before you, boasting an oversized custom German-made kitchen that is a culinary artist's dream. The granite countertops, polished to perfection, glisten under the ambient lighting, while the unique designer staircase stands as a centerpiece, a sculptural marvel that takes your breath away.The living space, designed with social gatherings in mind, features built-in speakers that fill the room with rich acoustics, setting the stage for memorable evenings with loved ones. The custom round cut granite countertops offer a unique touch that elevates the aesthetic of the entire main floor.Ascend the breathtaking staircase to the private quarters, where the master suite awaits, a sanctuary of comfort with a large walk-in closet that promises ample space for your wardrobe. The additional bedrooms offer a canvas for personalization, each one a cozy retreat for family or guests.This townhouse is not just a home; it's a lifestyle choice. Located within walking distance to shopping, prestigious private and public schools, and lush ravines, it offers an urban oasis just moments from the city's pulse. The easy access to TTC and major highways ensures that the rest of the city is within reach.At 96 Crimson Millway, every detail has been carefully curated to create an atmosphere of elegance and ease. It's more than a home; it's a statement of living well. Come, be captivated by the charm and sophistication that await you. **EXTRAS** All window coverings by Hunter Douglas,KichenAid Oven & Microconvection.Wolf cooktop,Whirlpool Washer And Dryer,instantaneous hot water tap,B-In Speakers. Ac .custom cabinetry w/ pull out bar and custom round cut granite countertops. (id:55499)
Prestige World Realty Inc.
M - 20 Niantic Crescent
Toronto (Parkwoods-Donalda), Ontario
This impeccably renovated home boasts a seamless blend of modern design and luxurious finishes. Featuring four generously sized bedrooms and two full bathrooms, every detail has been thoughtfully curated to create an atmosphere of refined comfort. The newly remodeled kitchen and bathrooms are equipped with state-of-the-art amenities, including sleek contemporary vanities, glass shower enclosures, and LED-lit mirrors, all designed to elevate the living experience. Throughout the residence, engineered beige wide plank flooring exudes durability and sophistication, while large porcelain tiles and exquisite glass tile backsplashes enhance the aesthetic appeal, offering both beauty and practicality with easy maintenance. The home's neutral palette, featuring harmonious shades of white and gray, creates a serene and inviting ambiance. The open-concept floor plan is designed to maximize space and light, with expansive wall-to-wall windows, glass-panelled doors and a side entrance that complements the airy and bright living space. The entire main and upper levels are bathed in natural light, creating seamless flow between the interior and exterior. A covered front porch provides year-round comfort, while the enormous private backyard offers an ideal space for outdoor relaxation and entertainment. Located in proximity to the prestigious Donalda Golf Club and top-rated schools, this home is also steps away from Roywood Park. This home enjoys easy access to Highway 401 and public transit, while a selection of suburban parks, encompassing over 8 acres, offer tennis and basketball courts, sports fields, and playgrounds for children. Be the first to move into this beautifully reimagined residence, and embrace the opportunity to create a cherished family sanctuary in the highly desirable North York neighborhood of Toronto. (id:55499)
Sotheby's International Realty Canada
45 Bayview Ridge
Toronto (Bridle Path-Sunnybrook-York Mills), Ontario
Arguably one of the most iconic estates in Toronto, this French-style chateau sits on a sprawling 3.12 acre, double lot in the prestigious enclave of Bayview Ridge. Designed by the famed Canadian architect Gordon Ridgely, this exquisite property is truly incomparable. The private grounds have an undeniable sense of European opulence with unobstructed West views of the Rosedale Golf Club, lavish gardens designed by Ron Holbrook, a negative-edge infinity pool, a reflecting pond with a stepped waterfall, stone gate entry to a circular drive, tennis court, flagstone terraces, and stone cabana. The exterior facade is just as remarkable as the property itself. Spanning nearly 150' wide and 100' deep, it is a combination of Indiana-buff limestone and rubble-stone cladding with Vermont unfaded green slate shingles, and lead-coated copper flashings, eaves, and downspouts. The asymmetrical shape is highlighted by the South wing: an awe-inspiring, two-story turret with crawling ivy, transom windows, and custom limestone trim. With over 15,000 square feet of living space, this 6+2 bed, 10 bath home was built to accommodate a large family, complete with a separate apartment for a live-in nanny or additional family members. The finishes inside this home are extraordinary with almost surgical precision and laser-like craftsmanship. The entire house features Brazilian cherry wood with African inlay hardwood floors, intricate crown moulding, acid-etched antique "Crema Marfil" marble floors, custom built-in millwork, solid North American cherry wood doors, crown moulding, Indiana limestone (around fireplaces), coffered ceilings, heated bathroom floors, and so much more. **EXTRAS** Over 15K Sq Ft Of Living Space, 6+2 Beds, 10 Baths, 10+ Parking, 7 Fireplaces, Bordeaux Inspired Wine Cellar, Tasting/Cigar Rm, Grand Dining Rm W/ Fire, Luxe Sauna, Two Pools, Tennis Crt, Reflecting Pond, Gym, Nanny Suite & Sunset View (id:55499)
Sotheby's International Realty Canada
128 Laurentide Drive
Toronto (Parkwoods-Donalda), Ontario
You deserve a home as unique as you are, unlock your dreams and step into this masterpiece of architectural art! This one-of-a-kind residence, built on 2 lots, is designed for those who value elegance, openness, and the perfect balance of modern comfort and timeless warmth. The main floor boasts five expansive living areas seamlessly connected, with no doors to divide the space yet offering an intimate sense of privacy. A stunning 14-foot cathedral ceiling, loft-inspired design elements, and open spaces create an atmosphere of grandeur. Four glass doors lead to different areas of the backyard, ensuring a harmonious indoor-outdoor flow. With six fireplaces scattered throughout, this home becomes the ultimate destination for both cozy family evenings and vibrant entertaining. The master suite is truly a dream come true, a retreat with two walk-outs to a private terrace, the size of a one-bedroom condo. This luxurious space is set apart from the rest of the second floor by a floating passage, offering tranquility and exclusivity. A diagonal skylight spans the entire second floor, flooding the home with natural light. The spa-like ensuite pampers you with a hidden sauna, while the extended skylight illuminates the walk-in closet and the hallway leading to the second-floor common area. Here, you'll find a cozy space perfect for a reading nook or a nightly gathering before bedtime. This area connects three generously sized bedrooms and invites you to pause, reflect, and take in the beauty of life. Floor-to-ceiling loft-sized windows stretch from ground to roof, framing breathtaking views of each morning's glory and filling the home with light and inspiration. Featured in The Globe and Mail on November 25, 2005, this house is celebrated as "Thoroughly modern but never cold." Its not just a home; its an experience , a space where you can live, dream, and create memories that last a lifetime. **EXTRAS** Property built on 2 lots , as per the plan of survey. (id:55499)
Real Estate Homeward
1907 - 501 St Clair Avenue W
Toronto (Casa Loma), Ontario
Welcome to your dream home in this stunning 2-bedroom, 2-bathroom corner condo, perfectly situated to capture breathtaking, South West unobstructed views of the city skyline and lush greenery. This spacious residence features an inviting floor plan with floor-to-ceiling windows that flood the space with natural light, creating a serene ambiance. As you enter, you're greeted by a striking feature wall that sets a luxurious tone. Enjoy the modern look of brand new wide plank flooring throughout, complemented by fresh baseboards and elegant crown moulding with customizable dimmable lighting. Each room is equipped with stylish blinds for privacy and light control, while upgraded light fixtures and thoughtfully placed pot lights elevate the homes ambiance. Both bathrooms feature luxurious glass enclosed showers for a spa-like experience, along with efficient built-in storage solutions to keep clutter at bay. Ample built-in closets throughout provide plenty of storage options, and the primary bedroom boasts a spacious walk-in closet with custom built-ins for optimal organization. With black-out blinds designed for restful sleep, this condo combines luxury with comfort in an unbeatable location. **EXTRAS** Enjoy the ideal mix of urban convenience and community charm, with shops, cafes, and restaurants just steps away. Nearby parks provide a serene escape, and excellent transit options make commuting effortless. (id:55499)
Forest Hill Real Estate Inc.
2811 - 15 Greenview Avenue
Toronto (Newtonbrook West), Ontario
Ready to Move-in unit, Recent Fully Renovated, New flooring and New paint. Functional Layout With Bright and spacious 2 bedrooms in 2 sides of the unit& 2 bathrooms, with high flooring unobstructed view, Excellent Location In Heart Of North York. Luxurious Tridel "Meridian Residence". Short Walk To Subway. Easy Access To Hwy404&401. Amenities Here Include A Gym / Exercise Room, Pool, 24 Hrs Concierge And A Party Room As Well As Guest Suites, Meeting / Function Room, Parking Garage, Sauna, Security Guard.1 Parking and 1 Locker are Included. (id:55499)
Prompton Real Estate Services Corp.
1601 - 240 Heath Street W
Toronto (Forest Hill South), Ontario
Welcome to 240 Heath Street West in Forest Hill Village. Suite 1601, is a 1650 Sq ft + enclosed Balcony/Solarium, with unobstructed South West views. (Only 4 spacious Suites Per Floor)The Elegant Front Hall Entrance, with marble floor and glass/stainless steel handrail, leads you into the the Large, Open Concept, Living/Dining Room with custom wooden flooring, lighting and window coverings. The Eat-In Kitchen has all built-in Stainless Steel Appliances, custom cabinetry leading to a light filled, tiled Balcony/Solarium. A Large South Facing Primary Bedroom has a custom 5-Pc Ensuite Bathroom and Built in Closets. The 2nd Bedroom and Office are divided by Sliding Glass Doors allowing for an abundance of light in both areas. A Custom Guest Bathroom and a Laundry/Storage Room add to the comfort of this Beautiful Home. This Suite comes with 2 Parking Spaces. (***A deposit for an EV Charger outlet has been paid) plus a large Private Locker on the SB Level. Village Park Condos is a Well Managed Building with 24 Hr Concierge Services, an Indoor Pool + Saunas, and recently renovated Hallways, Lobby, Exercise & Large Party/Meeting Room.(Pet Restrictions: 1 Small Dog or 2 Cats.) Easy Walk to Forest Hill Village's Shops and Restaurants, Loblaws and LCBO, Parks, Ravines and the TTC. **EXTRAS** Approx $100/mo extra for central heating. Custom wood flooring throughout. (id:55499)
Forest Hill Real Estate Inc.
105 - 1101 Queen Street W
Toronto (Little Portugal), Ontario
Charming South Facing Studio Condo In The Heart Of The City. Beautiful Finishes, S/S Stove & Microwave& B/I Fridge & Dishwasher. This Unit Is A Rare Find. The Unit Is On The First Floor With The City At Your Door. Walking Distance To Shopping, Restaurants And Public Transit. Parking & Locker Included. B/I Fridge, S/S Stove, S/S B/I Dish washer, S/S Microwave, Washer & Dryer, All Elf's Window Coverings, Parking & Locker included. Beautiful south facing unit, A fantastic boutique building in the best location Toronto has to offer. Trinity Bellwood park around the corner, amazing restaurants and shops nearby. Everything is at your fingertips. Unit Is Zoned for Both Commercial/Residential, Make this your new home or Live/Work Unit. **EXTRAS** Perfectly nestled in one of Toronto's most artistic and culturally rich neighborhoods. This space will adapt to your vision due to its rare Mixed-Use Zoning. *For Additional Property Details Click The Brochure Icon Below* (id:55499)
Ici Source Real Asset Services Inc.

