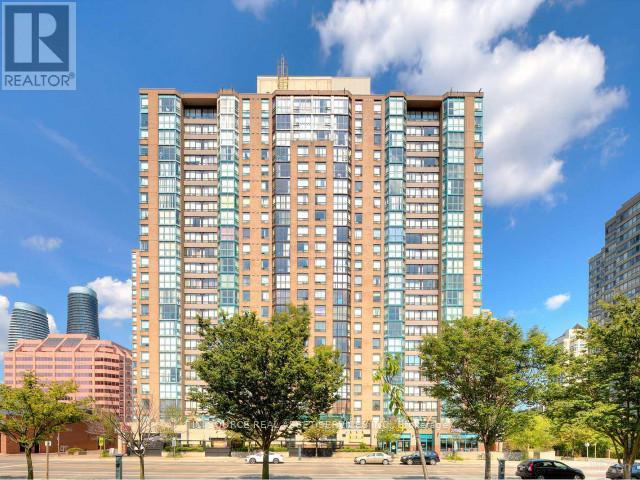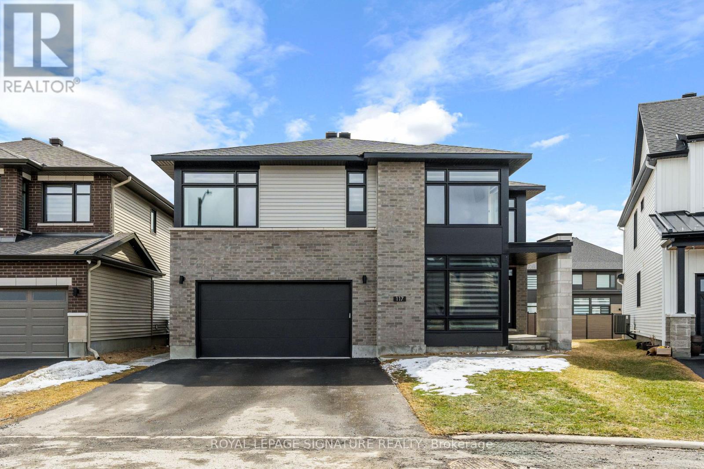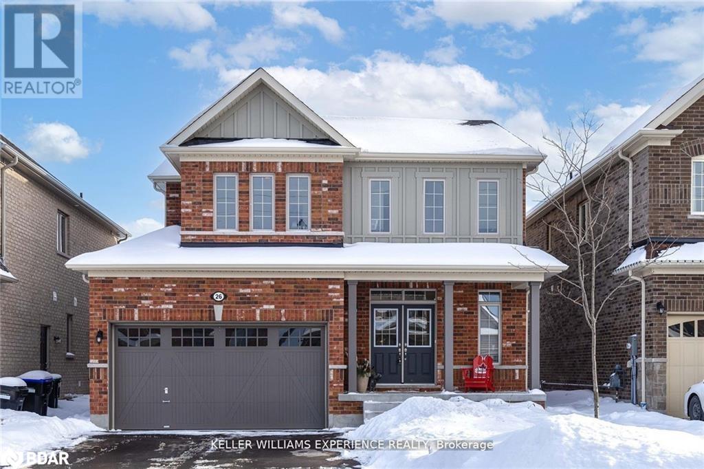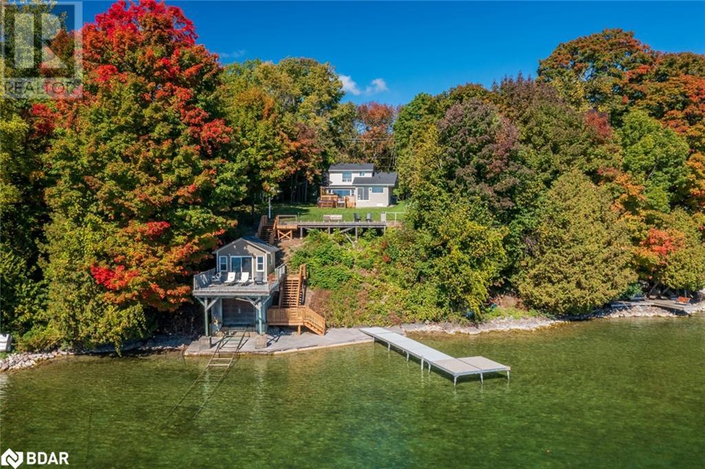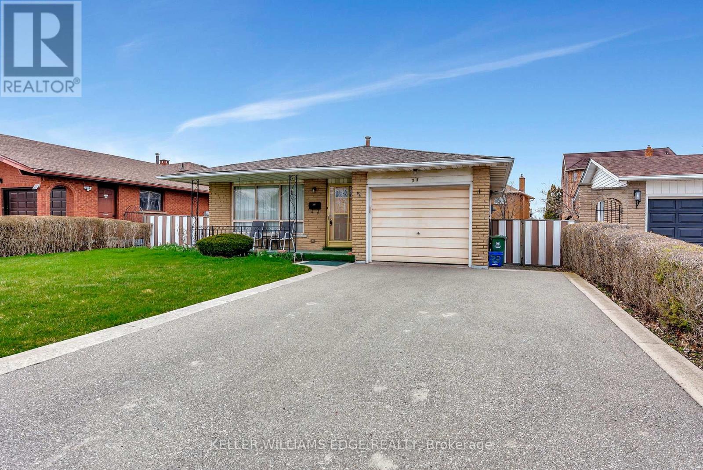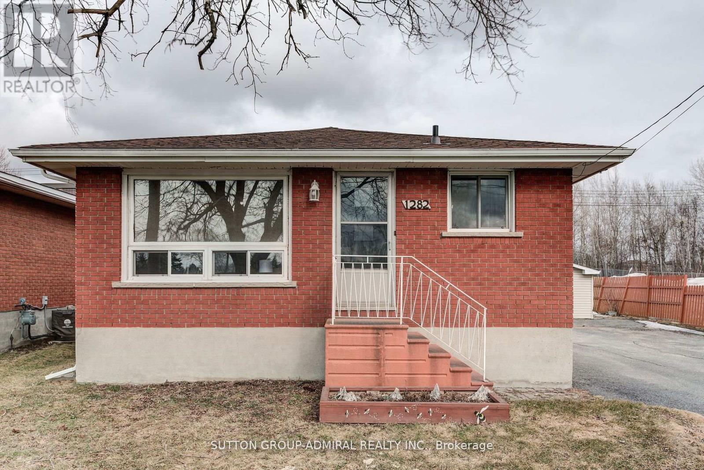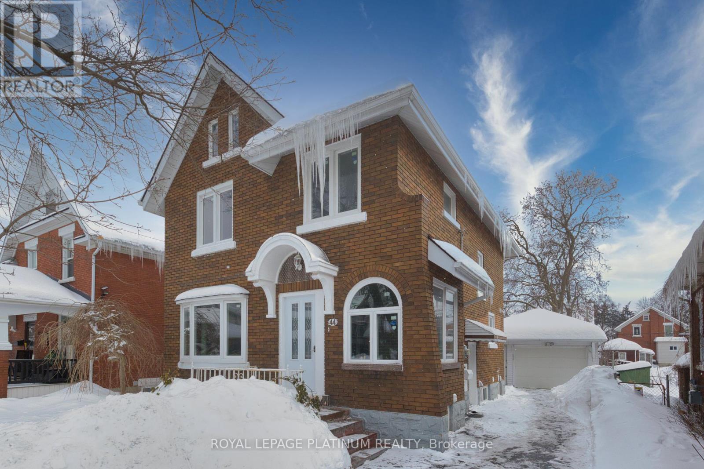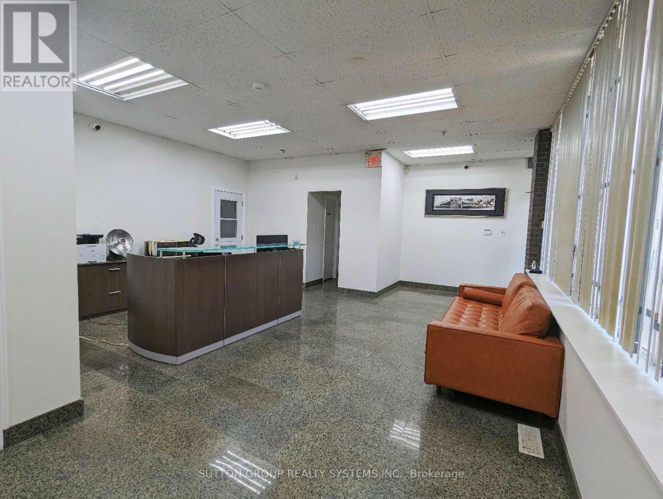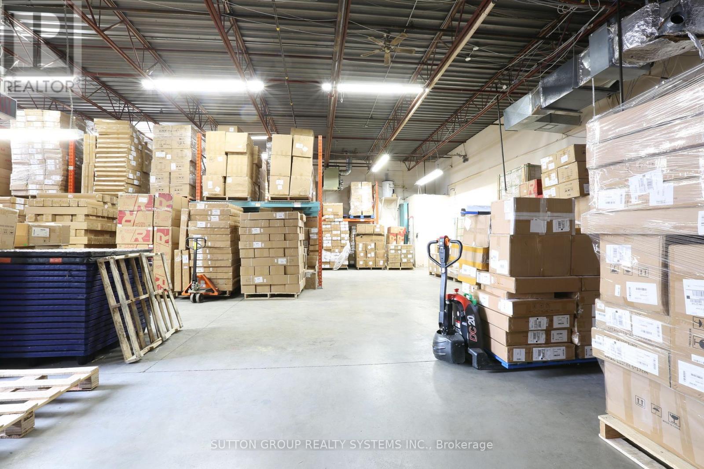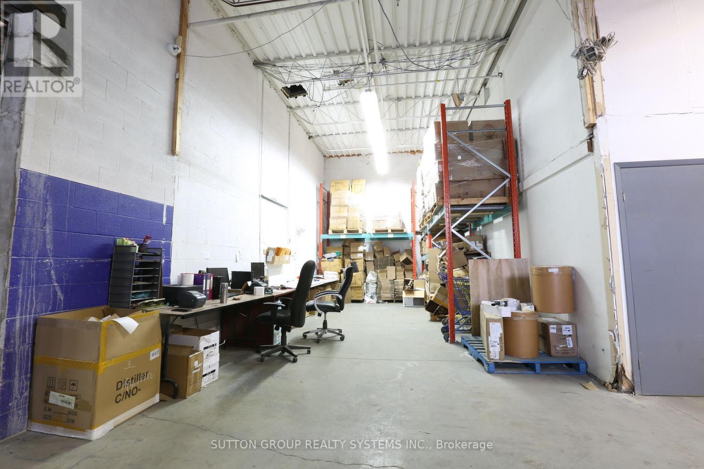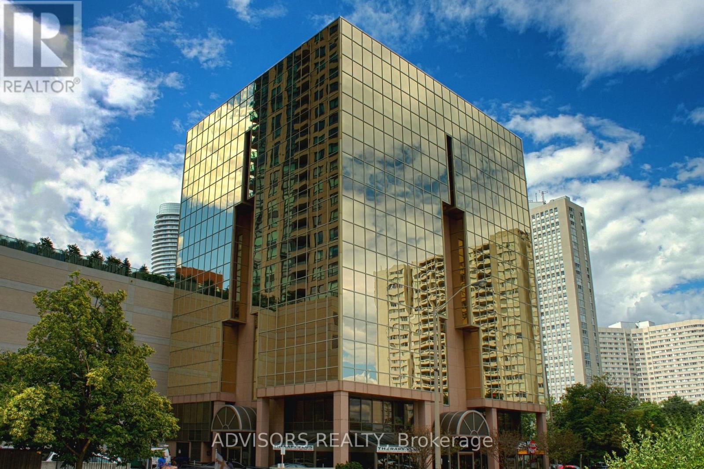12 Cedar Park Crescent
Quinte West (Murray Ward), Ontario
***Welcome Home*** This charming 2-bedroom freehold townhouse nestled in the picturesque community of Quinte West, Trenton, Ontario. This stunning home is the Crispin Model built by Klemencic Homes, offering an open-concept layout and modern finishes throughout. First greeted by a beautifully crafted brick and stone front, complemented by an interlocking brick walkway leading to a covered porch. The large foyer entrance sets the tone for the rest of this welcoming home. The open-concept design seamlessly connects the kitchen, dining room, and living room, creating a perfect space for both entertaining and everyday family life. The kitchen boasts sleek granite countertops, an undermount sink, and stainless steel appliances, making meal preparation a pleasure. The large living room features a spacious window and a patio door that leads to the deck and fenced backyard ideal for outdoor relaxation or gatherings. Upstairs, the primary bedroom is generously sized, featuring an oversized walk-in closet that adds both convenience and luxury. The second bedroom includes an ensuite 4-piece bathroom, offering privacy and comfort for family or guests. An open-concept loft area adds flexibility, ideal for a reading nook or home office. Throughout the home, you'll appreciate the elegance of engineered hardwood, adding a touch of warmth and style to each room. The finished basement extends your living space, offering an open-concept area, a 2-piece washroom, utility room, and additional storage space perfect for keeping your home organized and clutter-free. Located in the sought-after Hillside Meadows neighborhood, this townhouse is the perfect blend of modern convenience and comfort. Don't miss your opportunity to call 12 Cedar Park Crescent your new home! (id:55499)
Royal LePage Terrequity Realty
425 Norfolk Street S
Norfolk (Simcoe), Ontario
Welcome to your own private oasis nestled within nature's embrace in the heart of Simcoe, Ontario where tranquility meets convenience and every day feels like a retreat. This exceptional 2-bedroom, 2-bath home offers complete privacy and serene surroundings, with beautifully landscaped gardens and breathtaking views of a spring-fed pond and the adjacent Brook Conservation Area. Step inside to discover a thoughtfully designed kitchen featuring a central island, skylight, cathedral ceilings, granite countertops, built-in appliances, a large single metal sink, and newer hardwood floors all flowing seamlessly into a cozy sitting area with French doors that open onto a private deck, ideal for entertaining or quietly soaking in nature's beauty. The expansive Living/Dining Room with a gas fireplace offers panoramic views of the incredible rear yard, while the primary bedroom indulges with a spacious ensuite, large corner jetted tub, glass block windows, heated floors, and a convenient laundry area. A second bedroom with its own ensuite and heated floors ensures comfort for guests or family members. Beyond the home, a separate insulated and air-conditioned studio/workshop invites creative pursuits, and a second large deck with a hot tub offers the perfect spot to relax under the stars with no neighbours in sight. With modern updates including a metal roof, skylight, 200amp panel, metal backyard fence, and recent upgrades to the well pump, sump pump, and septic system (baffles replaced, lines cleared, pumped May 2024), this property blends peace of mind with luxury. Perfectly located within walking distance to grocery stores, shops, schools, and the Lynn Valley Trail system, this idyllic sanctuary balances lifestyle and location an unparalleled opportunity to embrace country charm just steps from town amenities. (id:55499)
Royal LePage Signature Realty
602 - 285 Enfield Place
Mississauga (City Centre), Ontario
The Heart Of Mississauga, 2 Bedrooms + Solarium And 2 Full Bathrooms. No Expenses Spared. Stainless Steel Appliances. Easy Access To Highways Shopping & Transit. Large Solarium Good For Office/Den. Unobstructed East View. All Utilities Included in rent *For Additional Property Details Click The Brochure Icon Below* (id:55499)
Ici Source Real Asset Services Inc.
110 Mowat Crescent
Halton Hills (Georgetown), Ontario
Step into this beautifully maintained family home, thoughtfully designed for comfort, functionality, and year-round enjoyment. Nestled in a desirable neighbourhood, it features a double heated garage, perfect for cold mornings, extra storage, or a home workshop. The main level boasts a spacious, updated kitchen with walkout access to the backyard, a cozy family room with gleaming hardwood floors, and a convenient main-floor laundry. Upstairs, you'll find more hardwood flooring throughout, three generous bedrooms, including a sprawling primary suite with a private ensuite bath that offers a serene space to unwind. A versatile bonus area on the second floor serves perfectly as a home office or a playful nook for kids. The finished basement includes a recreation room and additional washroom, ideal for movie nights, games, or hosting guests. Outside, enjoy your private hot tub overlooking a pool-sized yard, offering endless possibilities for outdoor fun or future landscaping dreams. The backyard also includes a powered 12x16 shed/workshop, perfect for DIY projects or extra storage. Located within walking distance of schools and just a short walk to Main Streets charming shops, restaurants, and cafés, this home is the perfect blend of convenience, space, and style for any growing family. (id:55499)
Royal LePage Meadowtowne Realty
105 Stonebrook Way
Grey Highlands, Ontario
Welcome to your dream home in the heart of Markdale! This beautifully designed bungalow townhome offers a spacious, thoughtfully planned layout with premium upgrades, perfect for modern living. Step inside to an open-concept living area filled with natural light, soaring9-foot ceilings, featuring engineered hardwood floors, quartz countertops, and stainless steel appliances. The chefs kitchen showcases a stylish island, ideal for meal prep or casual dining, while the spacious family room provides a warm and inviting space for relaxation and entertainment, complete with an upgraded fireplace for cozy evenings. Two generously sized bedrooms include a primary retreat with a walk-in closet and a private ensuite for ultimate comfort, while the additional bedroom features skylight windows and a 4-piece bath, ensuring ample space for family or guests. A fresh air system runs throughout the home, enhancing comfort year-round, and main-level laundry adds everyday convenience. The unfinished lower level, complete with a 3-piece rough-in, offers endless potential for a future home office, recreation area, gym, in-law suite, or even an income-generating unit. Parking is no issue with a 6-car driveway and an oversized 2-car garage featuring a garage door opener, backyard access, and direct interior entry. This freehold end-unit property comes with no monthly fees or POTL fees, giving you the freedom to truly make it your own. Ideally located in the heart of Grey County, you'll enjoy easy access to hiking, skiing, golf courses, the Curling Club, Beaver Valley Ski Club, and the stunning Georgian Bay, all while being just minutes from shopping, schools, grocery stores, banks, the new Markdale Hospital, and Chapman's Ice Cream headquarters. Offering the perfect blend of style, comfort, and convenience, this easy-living freehold townhome is an exceptional opportunity miss your chance to call this beautiful property your home! (id:55499)
RE/MAX Millennium Real Estate
3 - 95 Twentyplace Boulevard
Hamilton (Twenty Place), Ontario
Welcome Home! A Fantastic Bungaloft in the Adult Community of Twenty Place. Peaceful Backyard backing onto Natural Space and a Pond- No Neighbours Behind You. Main Floor Primary Suite Featuring an Ensuite with Walk in Shower. The Main Floor Also Boasts Another Bedroom Currently Being Used As An Office. Beautiful Living Room With Gas Fireplace And a Loft for Guests or Another Flex Space. The Loft Also Features a 3 Piece Ensuite and Walk In Closet. The Basement Has a Great Rec Room and Work Shop Plus Tons of Storage. Enjoy Peace & Quiet on Your Back Deck with BBQ & Gazebo Overlooking Greenspace and a Creek. 2nd Flr Bath Upgraded in 2023 (id:55499)
Royal LePage Rcr Realty
14 Federal Street
Hamilton (Riverdale), Ontario
This impressive 3 bedroom home is perfectly located in a vibrant, central area, seamlessly blending convenience with modern style. As you approach, the inviting covered front porch sets the tone for a warm welcome. Step inside to a grand foyer with large tiled floors and a striking hardwood staircase accented by upgraded wrought-iron spindles, creating an immediate sense of elegance. The heart of the home is the stunning 2-toned kitchen, masterfully designed with contrasting light and dark cabinetry that extends to the ceiling and is finished with refined crown moulding. Granite countertops, a custom stove range, and an oversized double sink bring a luxurious feel, while the spacious center island with seating for four and a built-in mini fridge make it both functional and stylish. An adjoining dinette area features a generous 4x7 pantry, providing even more storage for all your needs. The family room offers a cozy focal point fireplace, recessed lighting, and elegant wainscoting and seamlessly flows to the fully fenced backyard through walk-out access, perfect for gatherings or quiet relaxation. A convenient 2 pc bathroom and direct garage entry complete the main floor. Upstairs, the primary bedroom welcomes you and guides you through the double doors into a luxurious ensuite. Beautifully done with a standalone tub, double vanity, and a glass-enclosed shower, providing a spa-like experience. Two additional, well sized bedrooms share a stylishly finished 5 pc bathroom, ensuring plenty of space for family or guests. The lower level boasts a spacious and versatile rec room, ready to be transformed into a media room, play area, or customized to suit your lifestyle. Brand new 2025 hot water tank - owned. Outside, the yard is a summer haven, featuring a large deck, an above ground pool for endless fun, a concrete patio, and a pathway leading to a garden shed. This home truly has it all and is ready to check every box on your list! (id:55499)
Real Broker Ontario Ltd.
42 Shadowood Road
Barrie, Ontario
Bright & Spacious End-Unit Townhouse in South Barrie! This 4-bedroom townhouse in a quiet, mature neighborhood near Hwy 400 & Essa Rd offers the perfect blend of space, style, and convenience. Enjoy New closet doors (2024), New Dryer (2024) and a modernized kitchen (updated in 2022) with stainless steel appliances, plus LED light fixtures in the bedrooms for a bright, inviting atmosphere. The corner unit design makes the home feel even more open and airy. Professionally cleaned and move-in ready, this home is waiting for you! Don't miss out, book your showing today! (id:55499)
Coldwell Banker The Real Estate Centre Brokerage
117 Orchestra Way
Ottawa, Ontario
Welcome to this stunning 6-bedroom, 4.5-bathroom home in the coveted Riverside South community, Located on a premium extended lot, With 9' ft Ceilings And Over 4000 sqft Of Living Space, and income potential. Comes with Several Upgrades such as Harwood, Potlights, Quartz Countertops, 240 Voltage upgrade for electric car. The fully finished basement apartment,complete with a separate entrance, includes a full kitchen, bedroom, and additional finished space that could serve as a second bedroom, making it a perfect rental unit or an in-law suite. Enjoy the Large outdoor space for relaxation and entertaining.Located near parks, top schools, shopping, and newly built Light Rail Station and transit. (id:55499)
Royal LePage Signature Realty
50 Valridge Drive
Hamilton (Ancaster), Ontario
Nestled in the sought-after Parkview Heights neighbourhood of Ancaster, this beautifully updated and meticulously maintained 3-bedroom, 3-bathroom freehold townhome offers 2,056 sqft of finished living space with a perfect blend of modern living and family-friendly convenience. Ideal for families and outdoor enthusiasts, this home is situated steps from top-tier amenities including Morgan Firestone Arena and Community Centre, Ancaster High School, the Aquatic Centre, and Little League Baseball Diamonds. Enjoy the beauty of nature with nearby access to the Dundas Valley Conservation scenic hiking trails. A paved driveway, elegant concrete porch, and welcoming portico invite you into this stunning home. The open-concept main level features gleaming hardwood and ceramic tile flooring, creating an inviting space ideal for both entertaining and everyday family life. A powder room, large front closet, and inside entry from the garage (fit for SUVs) add convenience. The stylish kitchen boasts premium stainless-steel appliances, modern cabinetry, and elegant undermount lighting. Sliding patio doors open to a fantastic rear deck, overlooking a private fully fenced yard with convenient access to the garage. The upper level offers 3 spacious bedrooms and two full bathrooms, including a primary bedroom with a walk-in closet and ensuite bathroom. The loft area, bathed in natural light and featuring hardwood flooring, offers versatile potential as a home office, playroom, or cozy retreat. The fully finished basement has been expertly redesigned to eliminate any obstructions, creating an expansive recreation room with stone feature walls and built-in surround sound wiring an ideal space for entertainment and relaxation. There is also a large storage and utility room with a fourth bathroom rough-in, cold room, and a laundry area. Quick access to Highway 403 and just minutes from shopping, dining, and all that Ancaster has to offer! (id:55499)
Royal LePage State Realty
26 Sanford Circle
Minesing, Ontario
*OPEN HOUSE SAT MAY 10TH 1-3PM**Welcome to the Stone Manor Woods community, one of the most sought-after areas on a traffic-free circle. This home boasts exceptional curb appeal, a welcoming front porch, and a bright entrance with nine-foot ceilings. The chef-inspired kitchen features upgraded cabinetry, quartz countertops, a custom backsplash, a large centre island, and high-end stainless steel appliances. It flows into a spacious dining area and a cozy living room which is open and bright. Upstairs, the layout ensures privacy with a convenient laundry room. The luxurious primary bedroom includes a spa-like en suite with dual sinks, a soaker tub, a glass-enclosed shower, and a walk-in closet. Two additional bedrooms share a Jack-and-Jill bath, and the fourth bedroom has its own nearby bathroom. More then enough room for family, without feeling like you are living on top of each other.Located near ski hills, farmers' markets, and nature trails, this modern home offers suburban tranquility with easy access to Barrie's shopping, dining, and beaches. (id:55499)
Keller Williams Experience Realty Brokerage
273 Shoreline Drive
Oro-Medonte, Ontario
SUNRISE VIEWS, MODERN COMFORT, & YEAR-ROUND LAKESIDE LIVING! Experience exceptional lakeside living on Lake Simcoe with this beautifully upgraded, turn-key home overlooking the tranquil waters of Carthew Bay and Eight Mile Point. Perfectly located just 5 minutes to Highway 11, 10 minutes to Orillia, and 25 minutes to Barrie, this property combines convenience with a quiet, nature-filled setting near local beaches, hiking trails, parks, and nature reserves. Set on an expansive, flat lot with over 63 feet of prime shoreline, mature trees, and three distinct outdoor decks, this fully winterized home offers breathtaking sunrise views and incredible outdoor living space for year-round enjoyment. Inside, the modern kitchen shines with quartz countertops, a large island with seating for three, two sliding glass walkouts to a private back deck, and spectacular water views. The bright living room invites you to unwind next to the cozy electric fireplace framed by oversized bay-facing windows, while three generously sized bedrooms plus a flexible office space provide comfort and versatility. The luxurious main bathroom includes dual sinks, a walk-in shower, and a soaker tub, while the primary suite features its own two-piece ensuite. Enjoy effortless access to the water with a dry boathouse equipped with a marine rail, a 60-foot Dock-in-a-Box system, and a newly renovated bunkie offering a spacious lookout deck with clear glass railings for unobstructed views. Additional features include a relaxing hot tub, built-in wine cooler, electric dog fence with two collars, handy crawl space storage, engineered hardwood flooring, and recently updated siding and roof. This #HomeToStay is a rare opportunity to enjoy upscale waterfront living with all the features in place to relax, entertain, and explore. (id:55499)
RE/MAX Hallmark Peggy Hill Group Realty Brokerage
49 - 170 Dewitt Road
Hamilton (Stoney Creek), Ontario
Beautiful 2 Storey 3 bedroom 2.5 bathroom Townhouse In The Heart Of Stoney Creek. Nice Main Floor Area, Which Is Great For Entertaining. Primary bedroom with 4 piece Ensuite & Two Separate Closets. Second Bedroom Has Walk-Out Balcony. Finished Basement W/ Good Sized Rec Room. Close To Schools, Bus Stop, Major Amenities, Walk-In Clinic & Pharmacy. Freshly painted and deep cleaned, ready to move in. Required: Full Credit Report In Pdf Format, Employment Letter, 3 Recent Paystubs, 2 References, Rental Application, Photo Id's, Tenant Ins, Post Dated Cheques & Must Certify The First & Last Month's Deposit Cheques, Ontario Lease. Tenant To Pay All Utilities & hwt. No Pets & No Smoking Is Allowed Inside The Property. Tenant Responsible For Snow Removal & Landscaping. (id:55499)
Coldwell Banker Sun Realty
19 Grand Forest Drive
Barrie, Ontario
Step inside this stunning family home offering just over 3800 square feet of finished space, where a great layout and tasteful finishes have created the ultimate oasis. Located just minutes from Wilkins Beach, nature trails and the brand new Painswick Park, this property is a perfect blend of luxury, comfort, and entertainment. You'll be greeted by a chef-inspired kitchen, beautifully designed for those who love to cook and entertain. The open-concept kitchen, dining, and family room offer a seamless flow, with views of your private, in-ground saltwater pool. Every corner of this meticulously maintained space has been designed for both functionality and style. Upstairs, escape to your own private retreat, complete with custom-built wardrobes and a spa-inspired ensuite bathroom. With ample space for a workspace/office and relaxation, this suite offers an idyllic escape from the hustle and bustle. Additionally, there are three spacious bedrooms, a second full bathroom, and a conveniently located laundry room. Head downstairs to a recreation lover's dream! This space features a fireplace, wet bar with beverage fridges and a dishwasher, a dedicated games area and another full bathroom complete with a steam shower. Perfect for entertaining friends and family or enjoying a cozy movie night at home Step outside into your personal paradise. The saltwater pool is surrounded by a stamped concrete patio and plenty of space for seating and outdoor dining. In-ground sprinklers make lawn care a breeze, ensuring your yard stays pristine with minimal effort. Enjoy outdoor gatherings, pool parties, or simply relax and unwind in your beautiful backyard. The driveway and walkways are also finished in stamped concrete. Don't miss out on this one-of-a-kind home! With easy access to trails, parks, the beach, the South Barrie GO Station, Highway 400 and endless family fun, this property truly offers the perfect blend of vacation and everyday living. (id:55499)
Engel & Volkers Barrie Brokerage
33 Lynwood Drive
Hamilton (Stoney Creek), Ontario
Welcome to 33 Lynwood Drive, a well-maintained 4-level backsplit located in the desirable Eastdale neighbourhood of Stoney Creek. This charming home offers 3 spacious bedrooms, a full 4-piece bathroom, and a convenient 2-piece bath on the lower level. Ideal for families or investors, the separate side entrance provides direct access to the lower level, offering in-law suite potential or flexible living arrangements. Enjoy the functional layout featuring a bright living/dining area, a cozy lower-level family room, and an eat-in kitchen with plenty of natural light. The attached single garage includes inside entry, and the double-wide private driveway accommodates parking for up to 4 vehiclesperfect for multiple drivers or guests. Located on a quiet, family-friendly street, this property is just minutes from schools, steps away from Ferris Park, shopping centres and quick highway accessmaking daily errands and commutes a breeze. A great opportunity to move into a mature neighbourhood with strong community roots. (id:55499)
Keller Williams Edge Realty
Main Floor - 1282 Gary Avenue
Greater Sudbury (Remote Area), Ontario
Welcome to this beautiful 3 bedroom corner lot brick bungalow in the heart of new sudbury! This bright and spacious, fully renovated main floor home features a functional open concept layout and stunning laminate floors throughout. Combined dining/living room area comes with a large picture window that fills the area with natural light. Gorgeous kitchen comes complete with stainless steel appliances and a sunny eat-in kitchen . Perfect family home with 3 good sized bedrooms, patio doors located off of one of the main bedrooms w/ access to the relaxing deck and large, deep-set yard. 2 parking spaces included! Prime location, close to school, parks and all amenities. (id:55499)
Sutton Group-Admiral Realty Inc.
44 Troy Street
Kitchener, Ontario
Welcome To This Modern Renovated House In Desirable Mature East Ward. Fabulous Curb Appeal &Character In A Wonderful Mature Community, Offers An Urban City Core Lifestyle. Tons Of Upgrade, Offers 5 Bedrooms, 4 Bathrooms, A Big Loft & Finished Basement with a separate entrance. Well-maintained by The Loved Homeowners. Wonderful Sized Kitchen W/ Exit To Back Yard Through Mud Room. Double Depth Garage 18.9 Ft (L) X 17.2 Ft (W) & 4 Car Long Driveway. Welcome To Your Forever Home! Set On A 136 ft Deep Lot Close To The Auditorium, Public Transportation, LRT, Downtown, Schools &Amenities. All updated new appliances, such as stove, fridge, dishwasher, washer, and dryer. The balcony attached to the bedroom on the second floor gives the opportunity to sit outside and enjoy the serenity. In the past 3 years, a new kitchen has been added in the basement and a new furnace and AC unit has been installed. (id:55499)
Royal LePage Platinum Realty
6 Morley Crescent
Brampton (Central Park), Ontario
Welcome to 6 Morley Cres. This Is The One You Have Been Waiting For! Stunning 3 Bedroom, 3 Bathroom Townhome Renovated From Top To Bottom With Quality Finishes Boasting Modern Elegance & Design. Open Concept Main Floor, Updated Kitchen With Quartz Counters, S/S Appliances, Modern Lighting. Main Floor With Beautiful Hand Scraped Hardwood Flooring & Powder Room. Solid Wood Stairs Leading Spacious Second Floor Layout Rare 2 Full Bathrooms. Primary Bedroom With 3 Pc Ensuite & Double Closet. All Bedroom Good Size. Move In Ready **EXTRAS** This Home Backs Onto Green Space With No Homes Behind. Finished Basement Ideal For Extra Entertainment Space and Separate Laundry Room. Maintenance fees also includes Cable and Internet. (id:55499)
RE/MAX Realty Services Inc.
12 - 2266 Drew Road
Mississauga (Northeast), Ontario
PRIME AIRPORT LOCATION, DIRECT FRONTAGE ON DREW ROAD, CLOSE TO MAJOR HIGHWAY 401, 403, 410, 427, CORNER UNIT, IDEAL FOR LIGHT MANUFACTURING AND WAREHOUSING, WELL-MAINTAINED COMPLEX. BUYER AGENT TO VERIFY ALL MEASUREMENTS AND REGULATIONS. (id:55499)
Sutton Group Realty Systems Inc.
11 & 12 - 2266 Drew Road
Mississauga (Northeast), Ontario
PRIME AIRPORT LOCATION, DIRECT FRONTAGE FROM DREW ROAD, CLOSE TO MAJOR HIGHWAY 401, 403, 410, 427, BEAUTIFUL END UNITS, IDEAL FOR LIGHT MANUFACTURING AND WAREHOUSING, ZONING CODE E2. WELL-MAINTAINED COMPLEX. BUYER AGENT TO VERIFY ALL MEASUREMENTS AND REGULATIONS. (id:55499)
Sutton Group Realty Systems Inc.
11 - 2266 Drew Road
Mississauga (Northeast), Ontario
WELL COMPLEX IN CONVENIENT AIRPORT LOCATION, CLOSE TO HIGHWAY 401, 410, 403, 427, IDEAL FOR LIGHT MANUFACTURING OR WAREHOUSING,WELL-MAINTAINED COMPLEX. BUYER AGENT TO VERIFY ALL MEASUREMENTS AND REGULATIONS. (id:55499)
Sutton Group Realty Systems Inc.
405 - 3660 Hurontario Street
Mississauga (City Centre), Ontario
Well Maintained Professionally Owned And Managed 10 Storey Office Building In The Vibrant Mississauga City Centre Area. Proximity To Square One Shopping Centre And Highways 403 And Qew. Additionally, being near the city center gives a substantial SEO boost when users search for terms like "x in Mississauga" on Google. Underground And Street Level Parking Available. Suite Can Be Built-Out According To The Tenant's Requirements. **EXTRAS** Bell Gigabit Fibe Internet Available For Only $59.95/Month (id:55499)
Advisors Realty
705 - 816 Lansdowne Avenue
Toronto (Dovercourt-Wallace Emerson-Junction), Ontario
Welcome To This Spacious One Bedroom Unit In The Boutique Building In Up & Coming Davenport Village. T.T.C At Your Front Door, 8 Min Walk To Subway & Go Train! Open Concept 597 Sq Ft One Bedroom Unit. Great Kitchen - W- Granite Counters, Ceramic Backsplash & S/S Appliances. Large Open Living/Dining Room -W- W/O To Balcony. Fresh Painting. Features Gym, Yoga Rm, Saunas, Billiard Tables. Close To Earlscourt & High Park. (id:55499)
First Class Realty Inc.
709 - 8010 Derry Road
Milton (Co Coates), Ontario
In This Brand-New, 1-Bedroom plus Den Condo, 1.5 washroom In The Heart Of Milton, Experience Modern Elegance At Its Finest. The Thoughtfully Designed Open-Concept Layout Seamlessly Connects The Living, Dining, And Kitchen Areas, Natural Light From Expansive Windows, Creating An Inviting And Bright. Complemented By Modern Stainless-Steel Appliances For A Sophisticated Touch. Perfectly Located, This Condo Is Just Minutes Away From Milton Hospital, The Sports Centre. Enjoy The Convenience Of Having Food Basics Plaza Nearby, As Well As Being Within Walking Distance Of Public Schools An Ideal Choice For Families & Professionals. Furnished option is available if needed (id:55499)
Royal LePage Signature Realty



