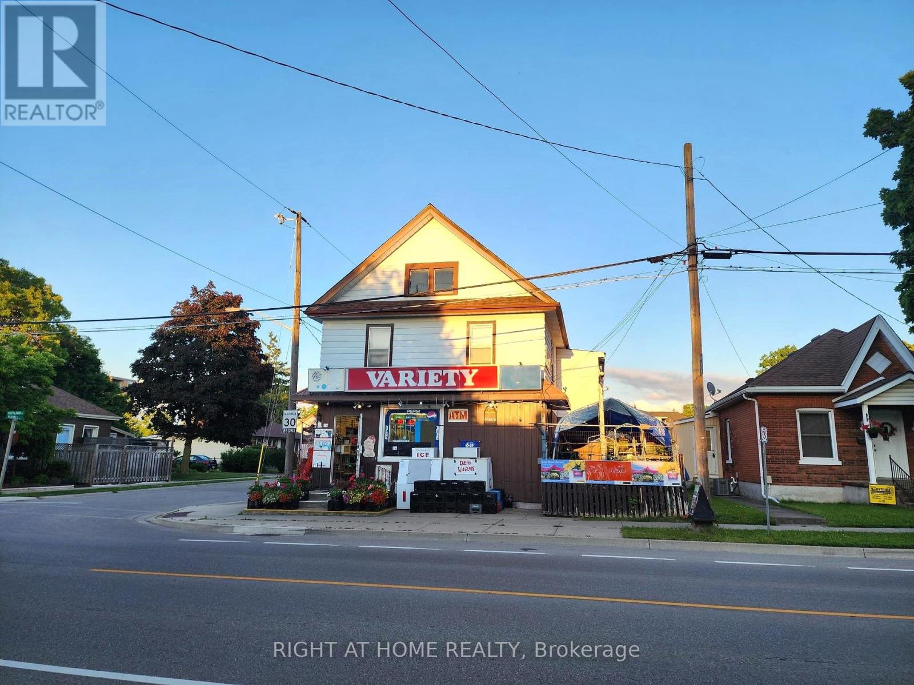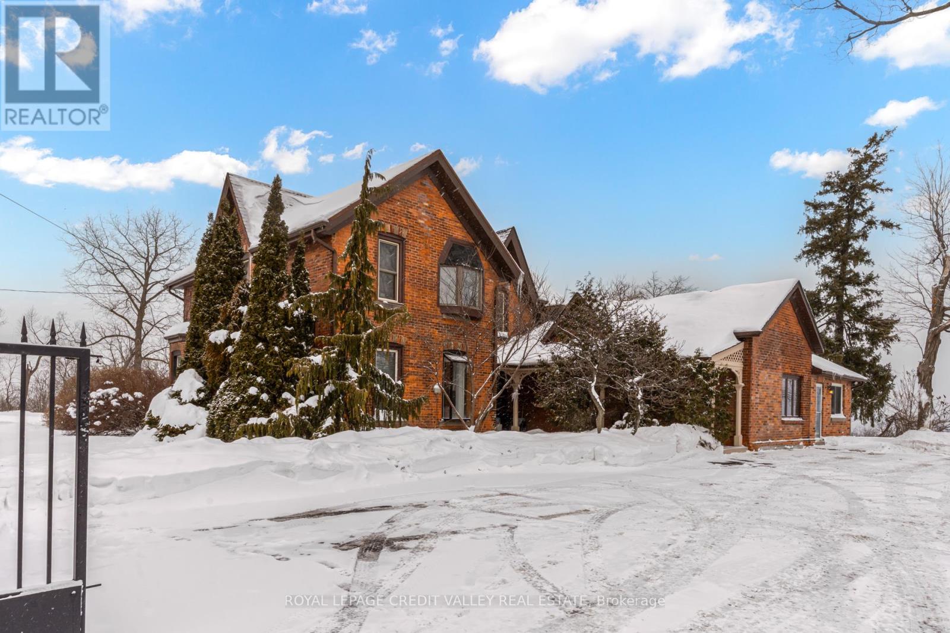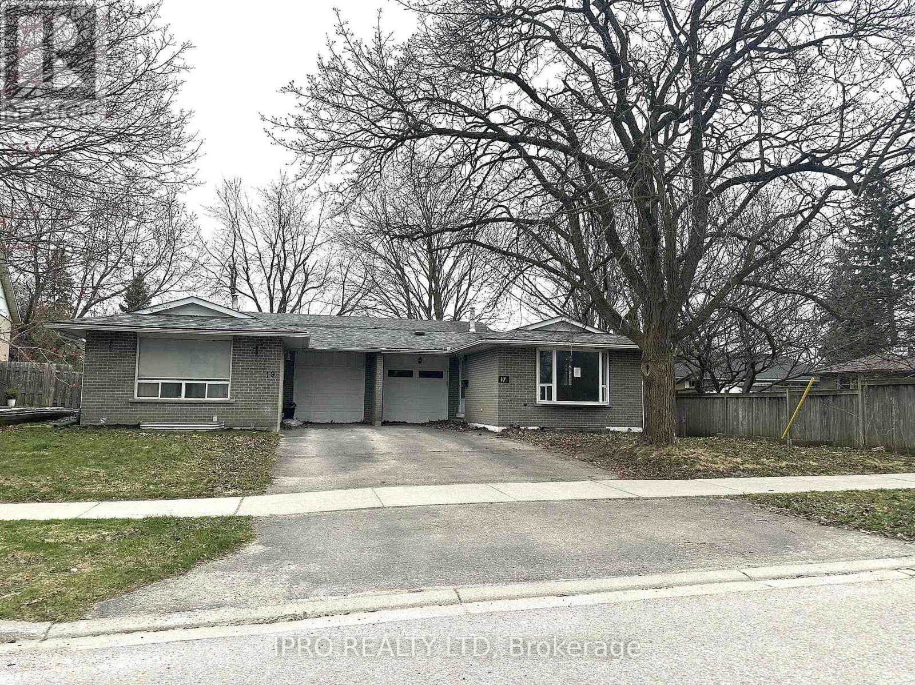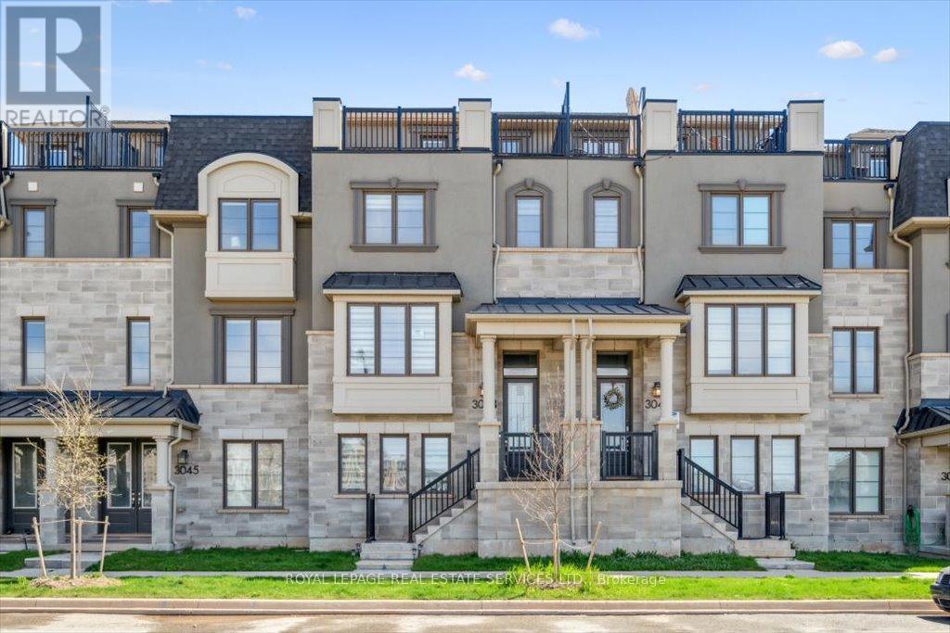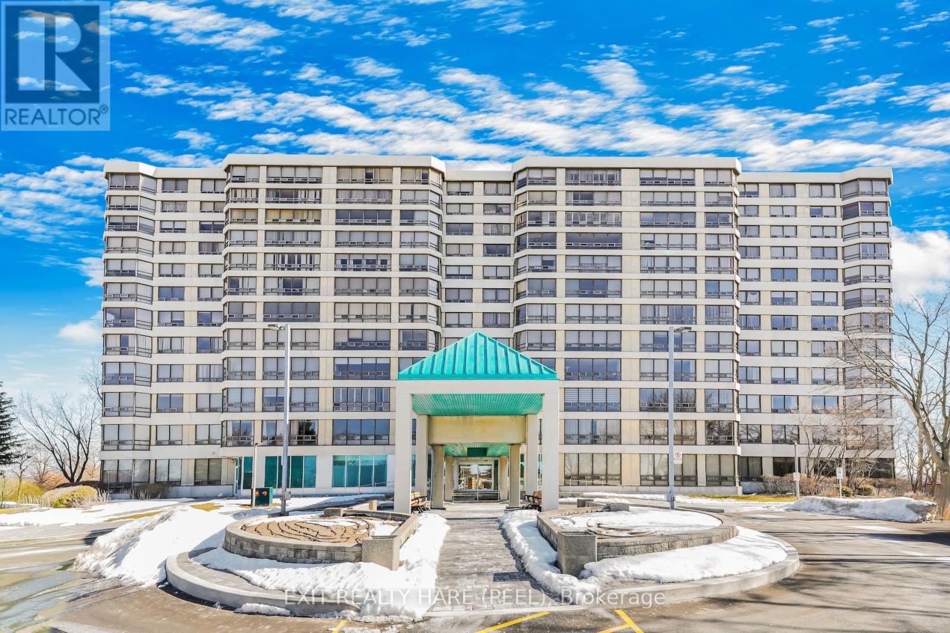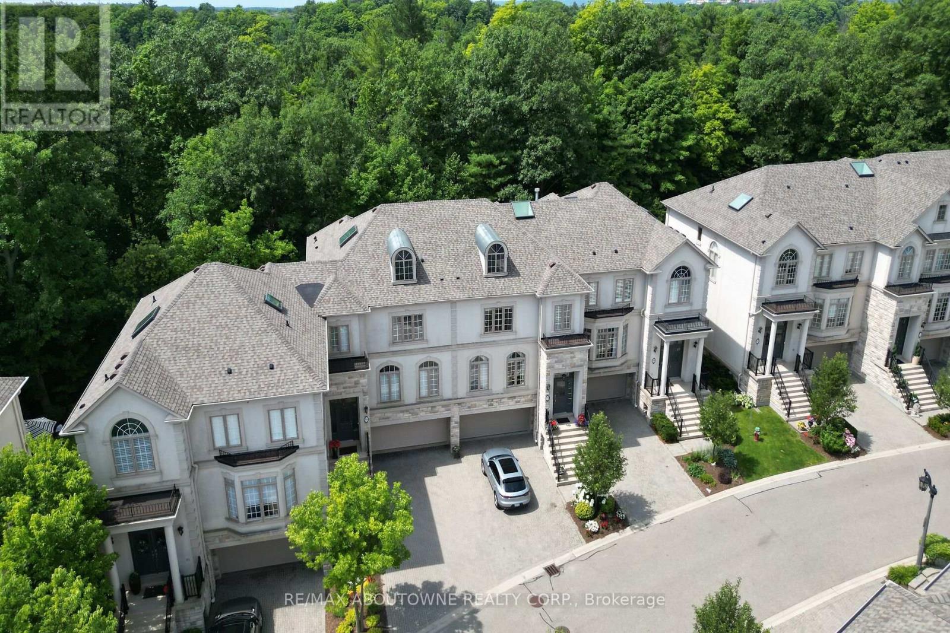43 North Park Street
Brantford, Ontario
Excellent Opportunity to own a Variety store with bldg.in the Heart of Brantford, Corner lot, Friendly Neighborhood Store, High Volume Flower Sales, Ample parking, Sold As-Is Condition, Perfect for Family Business, Same Owner for 24 years, Now Retiring (id:55499)
Right At Home Realty
154 Main Street N
Guelph/eramosa (Rockwood), Ontario
Very Successful Variety and Cafeteria Business for sale, High Margin and Excellent Profit, Loyal Clientele, Prime Location In The Heart Of Rockwood, Great Sales Volume, Lots Of Potential To Grow In This Bustling Business, Don't Miss It!! (id:55499)
Right At Home Realty
278 Lincoln Street
Welland (Welland Downtown), Ontario
Well Established Variety Store with Bldg on High Traffic Road in Welland, High Volume Sales and Extra Income Lotto 2800 ATM 600, High Profit Margin and Good Income, 3 Beds Apt upstairs, Same owner for 5yrs, Now Retiring, Perfect for family business (id:55499)
Right At Home Realty
708321 County Rd 21
Mulmur, Ontario
Contemporary luxury, newly renovated 3 bedroom home with steel roof, soaring ceilings, gorgeous light throughout. Pella windows, beautiful baths with stone finishes, towel warmers and gleaming glass. 2 huge master suites with cathedral ceiling, walk-in closet and 5 piece ensuites give you the choice of having the top floor all to yourself or having a main floor retreat with extra bonus room perfect as a nursery or office space. Kitchen is bright and open, recently renovated (2022) with a huge island, walk-in pantry and quiet views of the gardens. Quartz backsplash and counters and high-end appliances. Open-concept family room with woodstove for cozy winter evenings and walkouts to a large patio courtyard area in the summer. Every room is spacious with views of your private yard or the small run-in barn with water and paddocks located behind the house. Detached garage with space for 3 vehicles and loft above the garage. Beautifully kept and manicured throughout. A wonderful country getaway conveniently located within 10 minutes of Creemore, skiing and Mad River Golf. (id:55499)
Royal LePage Rcr Realty
6067 Blamonte Parkway
Niagara Falls (Cherrywood), Ontario
Excellent location for commuters! Niagara Falls home awaits a new family to call create new memories. This one and half story home has a main floor bedroom with 2 bedrooms on the upper floor. Newly finished main floor bathroom and additional bathroom in the basement as well. The main floor family room has large south facing bay window to enjoy in all the seasons. Tons of hardwood floor in this home with a great deal of covered over the years! Finished basement gives you the added space that is great for kids to game and stream their favourite shows. The Back yard has a covered deck, pond and its extremely private in the yard. Large Shed/Garage for your man cave or she shed awaits your hobbies or storage area. Get into Niagara Falls where you can take in many great concerts at the new OLG stage, bring your friends to the Casino and take in the beauty of Niagara Falls Parkway. (id:55499)
RE/MAX Escarpment Realty Inc.
131 Ridge Road
Hamilton (Stoney Creek), Ontario
Welcome to your dream home perched atop the stunning Niagara Escarpment, a rare all-brick Century home overlooking the Devils Punch Bowl that exudes timeless charm & character, perfectly balanced with modern upgrades &breathtaking panoramic views of the skyline, conservation area, city & lake. Set on a massive lot, this property offers an expansive driveway that comfortably accommodates up to 12 vehicles, making it ideal for entertaining family and friends. Step inside to discover large, light-filled principal rooms with high ceilings and beautiful custom built-ins, adding both storage and style to the home. The upgraded kitchen is designed for both functionality and style, while the generously sized dining room features a cozy fireplace the perfect setting for intimate dinners or lively gatherings. Three spacious bedrooms, including a primary suite complete with an ensuite bathroom boasting a rejuvenating jacuzzi tub and a separate shower, ensuring a private retreat after a long day. Enjoy year-round comfort in the enclosed sunroom with its own fireplace, offering a warm and inviting space to relax while taking in the surrounding views. An true bonus to this remarkable property offers versatile space that can be transformed into whatever you envision, whether it be a games room, office, studio, or additional living area, all while enjoying spectacular views. Located in a private enclave yet just steps away from all essential amenities including public transport (Go Service), a recreation centre, hospital, restaurants, shopping, and close proximity to Hwy this property offers the perfect blend of seclusion and convenience. With access to five scenic trails in the nearby Conservation Area, nature enthusiasts and active families alike will relish the outdoor lifestyle. Don't miss this exceptional opportunity to experience comfort, character, and nature all in one place. (id:55499)
Royal LePage Credit Valley Real Estate
1908 - 830 Lawrence Avenue W
Toronto (Yorkdale-Glen Park), Ontario
Fabulous South Facing 457Sf, 1 Bedroom Condo W/Unobstructed Cn Tower/City Views. Functional Layout, Open Concept, S/S Appliances, Laminate Flooring. Bus Stops At Front Door, 15 Mins Walk To Lawrence Av W Subway, Shops, Park, Lawrence Square,School,Columbus Centre.Close To Yorkdale Mall And Major Hwys.Building Amenities Include 24Hr Concierge,Indoor Pool And Sauna,Podium Rooftop Bbq+Lounge Area - Tenant Pay Hydro And Tenant Insurance. Don't Miss This One! (id:55499)
Century 21 Leading Edge Realty Inc.
103 Cedar Lake Crescent
Brampton (Bram West), Ontario
Welcome To This Executive 3-Bedroom, 4-Bathroom Townhouse, Situated In The Highly Sought-After Bram West Area, At The Border Of Brampton And Mississauga Area. The Property Is Being Sold As-Is. The Ground Floor Includes A Family Room With A Full Bath And A Walkout To The Yard, Which Could Serve As A Bedroom With Rental Potential Of $1200 Per Month. The Second Floor Boasts An Open-Concept Living And Dining Area With Large Windows, Along With A Modern Eat-In Kitchen Featuring Stainless Steel Appliances. On The Third Floor, You'll Find The Primary Bedroom With A 4-Piece Ensuite And A Walk-In Closet, Plus Two Additional Spacious Bedrooms With Large Windows And Closets. Conveniently Located Near Major Highways, Schools, Public Transit, Parks, And Shopping Centers. (id:55499)
RE/MAX Real Estate Centre Inc.
2008 - 36 Elm Drive W
Mississauga (City Centre), Ontario
Amazing Unobstructed View!!! Luxurious New Condo Located In The Heart Of Mississauga At Solmar's Newly Built Condo. One Bed and A Spacious Den With A 9-Foot Ceiling, Laminate Flooring Throughout The Unit And An Open-Concept Living Room Area. High Ceilings And Large Windows That Flood The Space With Plenty Natural Light. The Interior Is Finished With Modern And Luxurious Materials, Such As Hardwood Floors, Quartz Countertops, And Stainless Steel Appliances. Enjoy High-End Amenities, Including The Community's Outdoor Terraces, State-Of-The-Art Gym, Yoga Studio, And Private Movie Theatre. Steps To The Future Hurontario Lrt, Bus Stops. Enjoy A Neighbourhood Buzzing With Restaurants, Cafes, Shops, And Banks. 24hrs Concierge. Welcome Students. (id:55499)
RE/MAX Imperial Realty Inc.
4 - 51 Craydon Avenue
Toronto (Mount Dennis), Ontario
Less than 1 year old 1 Bedroom Bsmt Unit in the sought after Modern Fourplex, located in Mount Dennis. 410 Sqft of Comfortable Living Space. Never Livedin! S/S Appliances & Backsplash in Kitchen. 1 Bedroom & 3 Pc Bathroom. Close Distance to Restaurants & Grocery Stores. Walking Distance fromWeston Rd. Basement Has Separate Entrance. Street Parking Available on City Permit. (id:55499)
First Class Realty Inc.
17 Shirley Street E
Orangeville, Ontario
Welcome to this bright and spacious four-level semi-backsplit a perfect blend of comfort, style, and practicality for family living.This home features 4 bedrooms, 3 bathrooms, a smart, functional floor plan, and convenient direct access from the garage into the home.The open-concept living and dining area is filled with natural light, highlighted by pot lights, modern flooring, and a large bay window that invites the sunshine in.The family-sized kitchen offers ceramic flooring, a stylish backsplash, upgraded counters, and plenty of cabinet space.A handy side door off the kitchen provides easy access to the backyard making BBQs and outdoor entertaining a breeze.Youll find four generously sized bedrooms and three tastefully updated bathrooms, offering flexibility for growing families or guests.The beautifully finished lower level basement, provides even more living space, complete with modern laminate flooring, a wet bar with cabinetry, pot lights, and a sleek 3-piece bathroom featuring a glass-enclosed shower.Additional upgrades include updated light fixtures, interior doors, and stylish hardware throughout the home.Step outside to a deep, private backyard featuring a deck ready for summer gatherings, a play area, or a relaxing retreat- Create your dream outdoor space.Located close to schools, parks, shopping, and with easy access to the Bi-pass for commuters, this home checks all the boxes.Move-in ready and waiting for you to make it your own.Book your showing today! (id:55499)
Ipro Realty Ltd
306 - 1421 Costigan Road
Milton (Cl Clarke), Ontario
Welcome to The Ambassador, where elegance and comfort come together in this beautifully designed 1-bedroom + den suite by Valery Homes. From the moment you step inside, you'll be captivated by the soaring 9 ceilings and the flood of natural light that enhances this thoughtfully crafted space. Designed for both functionality and luxury, this suite features a modern kitchen with sleek quartz countertops, a quartz island with seating, stainless steel appliances, and stylish pot lights that add warmth and sophistication. The open-concept living and dining area extends seamlessly to a private balcony, where you can take in breathtaking views of the Escarpment and easily accessible park. The spacious den offers versatility, perfect for a home office, reading nook, or guest space. It can even work as a bedroom, as you can see in the listing photos. The primary bedroom provides a tranquil retreat, while the ensuite laundry adds everyday convenience. Nestled in a prime Milton location, this home is steps from parks, top-rated schools, shopping, trails, and offers quick access to Highways 401 and 407, and the Milton GO Station, making it an ideal choice for first-time buyers, downsizers, and savvy investors. Don't miss this opportunity to own a stunning suite in one of Milton's most sought-after communities! Book your private showing today. (id:55499)
Royal LePage Meadowtowne Realty
397 Burloak Drive
Oakville (Br Bronte), Ontario
Welcome to 397 Burloak Drive, a spacious and well-maintained bungalow available for lease in the sought-after South-west Oakville. Built in 2007, this home offers over 2,000 sq ft of main floor living with 9-foot ceilings and hardwood floors. Enjoy an updated kitchen with quartz countertops, center island with breakfast bar, and extra pantry. The family room features a cozy gas fireplace and walkout to the patio-perfect for relaxing or entertaining. The primary bedroom boasts a walk-in closet and a 5-piece ensuite with soaker tub and double vanity. Two additional bedrooms share a Jack & Jill bath. The main floor also includes a bright combined living/dining area, powder room, and laundry with garage access. The finished basement offers a large recreation room and plenty of storage. Steps to parks, trails, Lake Ontario, top-rated schools, Bronte Harbour, and Bronte Village shops and restaurants. Move-in ready! (id:55499)
Elixir Real Estate Inc.
108 - 3500 Lakeshore Road W
Oakville (Br Bronte), Ontario
Welcome to ultra-luxurious resort style living in one of Oakville's most beautiful condos sitting on the shore of Lake Ontario! This beautiful and spacious unit on the main floor provides 10 ft. ceilings, gorgeous luxury vinyl plank flooring throughout, a sleek white gourmet kitchen with high end European appliances (AEG and Liebherr), granite countertops and backsplash with breakfast bar. Open concept dining and living area with a walk out to a private 22 X 10 private terrace with gas hookup for BBQs. A Spacious Master bedroom with floor to ceiling glass doors opens to the terrace, walk-in closet and organizers, and a 4 pc.ensuite with extra deep soaker tub and shower. Enjoy a second bright bedroom with large windows and closet with organizers. Easy access to a second bathroom with stand alone shower. 2 parking spots and a locker. Bluwater Condominiums offer exceptional amenities including a gorgeous swimming pool, BBQs and dining area, outdoor fireplace and sitting area, Outdoor hot-tub, gym, yoga room, steam showers, sauna, hot tub, party room with kitchen and bar, library, guest's suite and plenty of guest's parking, 24 hour concierge and security. Easy access to walking/bike trails by the forest and the lake. Minutes to Bronte Harbour and downtown. (id:55499)
Century 21 Miller Real Estate Ltd.
624 - 610 Farmstead Drive
Milton (Wi Willmott), Ontario
Absolutely gorgeous 1 bedroom 1 bath condo rarely offered penthouse (top floor) unit in a highly sought after Willmott neighbourhood of Milton. This bright and spacious nearly 800square foot open concept condo exudes modern elegance and sleek design, featuring 9 foot ceilings and premium laminate flooring throughout. Kitchen boasts beautiful white cabinetry, stainless steel appliances, quartz counter tops, designer backsplash and pendant lighting over a breakfast bar. Large primary bedroom features a walk in closet with custom closet organizers and walk out to balcony to enjoy morning coffee or a late evening cocktail. The 3 pc bath offers a large vanity with quartz counter top and beautiful glass walk-in shower with upgraded shower head. Convenient in-suite laundry and utility closet, freshly painted (2025), upgraded kitchen sink faucet, cupboard handles and light fixtures (2025). A few of the great amenities include a private Zen garden, fenced pet area, exercise room, party room and underground carwash. Includes 1 underground parking space and 1 locker. Close to parks, trails, walking distance to the Milton District Hospital, schools, shops, restaurants and the 401. This unit is in pristine condition, don't miss out! (id:55499)
Royal LePage Real Estate Services Ltd.
2103 Novis Way
Burlington (Orchard), Ontario
Nestled on a quiet, family-friendly crescent in Burlingtons coveted Orchard neighbourhood, 2103 Novis Way is a beautifully updated 5 +1 bedroom, 2.5 bathroom home offering the perfect blend of style, comfort &convenience. With 2,941 sq ft of thoughtfully designed living space, this home invites you in with charming curb appeal, a covered front porch & a double car garage. Inside, the light-filled main floor features a stunning renovated kitchen with stainless steel appliances, centre island, pantry & seamless flow into the open-concept family room with gas fireplace ideal for everyday living & entertaining. The main floor bedroom or private office is ideal for remote work or multi-generational living. Upstairs, the generous primary suite offers a luxurious escape with a spa-inspired ensuite & spacious walk-in closet. Three additional bedrooms and a renovated main bath provide room for growing families. The finished basement includes a 6th bedroom & ample space for a media room and gym. Step outside to your private backyard oasis, complete with a deck, patio, lush landscaping & an inground pool perfect for summer relaxation &weekend gatherings. Located just steps to top-rated schools, parks, nature trails, green spaces, plus a variety of shops, restaurants & everyday amenities. Commuters will appreciate easy access to major highways, public transit & the Appleby GO Station. This is more than just a home its a lifestyle choice for those who value community, quality & convenience in one of Burlingtons most desirable locations. (id:55499)
Royal LePage Burloak Real Estate Services
3043 John Mckay Boulevard
Oakville (Jm Joshua Meadows), Ontario
Incredible rental opportunity in Joshua Meadows! Experience modern luxury in this executive three-storey freehold townhome. Perfect for families, this home is just steps from a brand new public school (JK - Grade 8) opening this September, and within close proximity to St. Cecilia Catholic Elementary School. Convenience abounds with Starbucks, Shoppers Drug Mart, Canadian Tire, Longo's, and a wide range of additional shops and amenities nearby. Designed with both style and functionality in mind, this residence showcases exceptional curb appeal with a striking stone and stucco façade. Inside, enjoy 9' ceilings on the main and second levels, hardwood flooring throughout, and a two-car attached garage with inside entry. One of the home's standout features is the sought-after rooftop terrace offering unobstructed pond views - ideal for relaxing or entertaining. The main level includes a versatile fourth bedroom with custom cabinetry and a spa-inspired three-piece ensuite, along with a utility and storage area. On the second level, the open concept layout is perfect for family living and hosting guests. It features a bright living room with an electric fireplace, powder room, dining area with a coffered ceiling and walk-out to balcony, and a gourmet kitchen complete with quartz countertops, designer backsplash, upgraded stainless steel appliances, and an island with breakfast bar. The third level offers a primary suite with a walk-in closet, three-piece ensuite, and a private balcony. Two additional bedrooms, a four-piece main bathroom, and a convenient laundry room complete this level. With western exposure, this home is filled with natural light throughout the day. Commuters will appreciate the easy access to public transit and major highways. Available unfurnished or fully furnished for $4,500/month. Don't miss this opportunity to enjoy upscale living in a prime Oakville location! (id:55499)
Royal LePage Real Estate Services Ltd.
3043 John Mckay Boulevard
Oakville (Jm Joshua Meadows), Ontario
Modern luxury in prime Joshua Meadows! Welcome to 3043 John McKay Boulevard - an executive three-storey freehold townhome nestled in the heart of family-friendly Joshua Meadows. Located in a desirable neighbourhood, this home is just steps from a brand new public school (JK - Grade 8) opening this September and within close proximity to St. Cecilia Catholic Elementary School. Convenience is at your doorstep with Starbucks, Shoppers Drug Mart, Canadian Tire, Longo's, and a variety of other shops and amenities close by. Showcasing exceptional curb appeal, this residence boasts a striking stone and stucco façade that sets the tone for the stylish interiors within. Inside, you'll find 9' ceilings on the main and second levels, hardwood flooring throughout, and a two-car attached garage with inside entry. A standout feature is the sought-after rooftop terrace, offering unobstructed views of the pond. The main level offers a versatile fourth bedroom complete with custom cabinetry and a spa-inspired three-piece ensuite, along with a utility/storage space. The open concept second level was tailor-made for family living and entertaining. Enjoy a welcoming living room with electric fireplace, powder room, bright dining area with a coffered ceiling and walk-out to balcony, and a gourmet kitchen equipped with quartz countertops, designer backsplash, upgraded stainless steel appliances, and an island with breakfast bar. The third level hosts the primary suite with a walk-in closet, private balcony, and luxurious three-piece ensuite. Two additional bedrooms, a four-piece main bathroom, and convenient laundry room round out this floor. With western exposure, this home is bathed in natural light throughout the day. Commuters will love the easy access to public transit and major highways. Don't miss this rare blend of style, comfort, and location - your ideal home awaits! (id:55499)
Royal LePage Real Estate Services Ltd.
304 - 330 Mill Street S
Brampton (Brampton South), Ontario
Open House this Saturday May 10th from 2 to 4 pm. Experience Award-Winning Condo Living @ 330 Mill St. S.! Welcome to Peel Condo Corp No. 351, proudly named the 2024 Condo of the Year by the Canadian Condominium Institute Toronto! This prestigious honor, awarded at CCI-Ts 35th Anniversary AGM & Gala, has been given to only 15 other condominium corporations in the entire GTA, recognizing the exceptional management, outstanding community, well-maintained common elements that makes this building truly stand out. This 1,087 sq. ft. located on the 3rd level, bright & airy unit boasts massive windows that flood every room w/ natural light, while Hunter Douglas Luminette sheer panels offer the perfect balance of elegance & privacy when the day winds down. Freshly painted w/ luxury laminate flooring throughout, this home is move-in ready! The eat-in kitchen is perfect for morning coffee w/ a view, while the spacious open-concept living & dining areas provide the ideal space to entertain or unwind. The primary suite offers his-and-hers closets & a spa-like ensuite w/ a large shower & separate vanity area. The second bdrm is generously sized, providing flexibility for guests, a home office, or extra living space. The main 4-piece bath features upgraded fixtures & a soaker tub a perfect retreat after a long day. Plus, the oversized laundry area ensures added convenience. This unit also comes w/ 2 side by side underground parking w/ additional storage units on the lower level! Enjoy resort-style amenities, including an indoor pool, 2 gyms, sauna, billiard room, hobby room, golf swing practice area, tennis court, visitor parking & 24-hour concierge service. Nestled in a prime location, this condo is steps from shopping, transit & schools, while overlooking the beautiful Etobicoke Creek, ravine, & scenic nature trails a perfect blend of urban convenience & natural beauty. This one wont last long come see for yourself why this award-winning condo is the perfect place to call home! (id:55499)
Exit Realty Hare (Peel)
172 Silverthorn Avenue
Toronto (Weston-Pellam Park), Ontario
The kind of home that makes you want to put down roots and stay awhile. Set on a quiet residential street, this detached 3+1 bedroom, 2 bathroom home blends charm, function, and flexibility with room to grow, gather, or even generate some income. Inside, you'll find a layout that makes sense: separate living and dining rooms that flow with ease, laminate floors throughout, and thoughtful touches like built-in shelving, a cozy gas fireplace, and cleverly hidden wiring for a clean, mount-ready TV setup. The living room is bright and welcoming with a large front window, while the dining room connects to the kitchen with a peek-a-boo serving window that's as charming as it is practical. The kitchen is full of potential, upgraded appliances, access to the backyard, and enough space to personalize. Upstairs, the bedrooms are generously sized, including a primary with a sleek built-in closet system, and another bedroom that also gets the custom storage treatment. The updated main bathroom is fresh and modern, and two linen closets (yes, two!) add rare, much-appreciated storage. Downstairs, a separate entrance leads to a fully equipped lower level with a kitchen, bathroom, bedroom, and shared laundry capability, perfect for an in-law suite, rental income, or hosting guests without sacrificing privacy. Outside, the large backyard is made for summer: a tiered deck for dining or lounging, a high fence for maximum privacy (no neighbours in sight), and a professionally landscaped space with an irrigation system that keeps things effortlessly green. There's also a detached garage with a second parking spot in front, a rare bonus in this neighbourhood. And with garden suite potential, there's even more opportunity down the road. This one ticks all the boxes and then some. Come see what's sprouting on Silverthorn, a home full of heart, potential, and space to truly grow. *Extras* Backwater Valve, Sump pump, Waterproofing. Bathroom (2022) (id:55499)
Royal LePage Supreme Realty
15 - 2400 Neyagawa Boulevard
Oakville (Ro River Oaks), Ontario
Welcome to Winding Creek Cove an exclusive enclave of luxury executive townhomes crafted by Ballantry. Nestled against the tranquil backdrop of 16 Mile Creek, this serene community invites you to experience the perfect blend of elegance & natural beauty. With over 3,000 square feet spread across three levels, this townhome offers room to breathe. The double car garage ensures convenience, while the gleaming hardwood maple flooring and 9-foot ceilings create an inviting ambiance. The formal dining room sets the stage for memorable gatherings. The gourmet kitchen, complete with granite counters and built-in appliances, beckons culinary adventures. And when the weather calls, step out onto your rear deck and soak in the lush surroundings. The main floor living room seamlessly connects to the kitchen, featuring a captivating maple feature wall and a cozy gas fireplace. Ascend the skylight-lit stairs to the second floor, where gleaming maple hardwood floors lead you to three spacious bedrooms. The master retreat boasts not one but two walk-in closets and a stunning 5-piece ensuite with a spa-like glass shower. The laundry room, oversized linen closet, and a well-appointed 4-piece bath complete the second floor. Meanwhile, the ground floor level provides direct access to the double car garage, a spacious family room, office and even a walkout to the lower patio. Imagine sipping your morning coffee in the professionally landscaped rear yard, with 16 Mile Creek as your backdrop. Location, Location, Location: Nature lovers will revel in the nearby walking trails and private pond. Yet, this oasis is also remarkably connected. Shopping, transit options, Oakville Hospital, and excellent schools are all within easy reach. If carefree luxury living is your aspiration, look no further. Winding Creek Cove awaits, a harmonious blend of sophistication and natural wonder. (id:55499)
RE/MAX Aboutowne Realty Corp.
203 - 5 Rowntree Road
Toronto (Mount Olive-Silverstone-Jamestown), Ontario
Beautiful 2 Bedrooms, 2 Bathrooms Condo In A High Demand Area of Etobicoke. Aprx.1287 Sq Ft. Lower Floor, Great View Overlooking Ravine. Upgrades to Bathrooms, New Toilets, Ensuite Laundry With Newer Washer/Dryer. Very Bright And Spacious Unit With Generous Sized Bedrooms. Walk To School, Community Center, Albion Mall, Close To Plaza, Library, Highway, York University, Guelph Humber College. All Utilities & Cable With 3 Boxes Included in the Maintenance Fees. Enjoy The Nice & Private View From The Balcony!! Amenities Included: Gym / Exercise Room, Indoor & Outdoor Pools, Jacuzzi, Tennis Court, Outdoor Children's Play area, Sauna, Squash/ Racquet Ball Court and a Party Room. (id:55499)
Century 21 People's Choice Realty Inc.
57 Havelock Drive
Brampton (Fletcher's Creek South), Ontario
Come and enjoy living in this amazing, lovingly and meticulously cared-for home. This had never been tenanted and is just recently offered in the market. This 2,822 sq.ft above grade lay-out features a great flow of spacious living and dining area, a gourmet kitchen and breakfast room, beaming with brightness, that opens to a privately-fenced backyard. For the businessman and work-from-home professional, a welcoming office space awaits you. Enjoy the cozy and tranquil family room with wood fireplace and exits to the private backyard. The family will enjoy the spacious second level with generous size bedrooms. The unspoiled, huge and full basement (approx. 1400 sq. ft.) is a wonderful canvass for your creative design and imagination. Just recently professionally cleaned and re-painted (some parts of the home). Don't wait any longer. Own this lovely South Brampton home, with close proximity to Hwy 407/401 and all amenities: shopping, restaurants, schools, place of worship, parks and public transport. (id:55499)
Royal LePage Real Estate Services Ltd.
2665 Jane Street
Toronto (Glenfield-Jane Heights), Ontario
Jane Street + potential drive-through food & beverage use! Bustling commercial corridor with a strong local presence. This versatile space is approved for 30 seats inside plus extra patio seating, and permitted for popular food uses including but not limited to bubble tea, pho, bánh mì, and desserts. Kitchen and exhaust are not installed but permitted. Theres substantial foot traffic, supported by a dense residential population and numerous local businesses. The property's layout and location present a unique opportunity to establish a drive-through facility, catering to the area's high demand for convenient service options. Its accessibility and visibility make it all the more desirable. Current base rent $3797.50 + TMI and HST, with a lease 10 year lease. *Prospective buyers are encouraged to conduct due diligence regarding zoning regulations and to consult with city planning authorities to confirm the feasibility of intended business uses.* (id:55499)
Century 21 Atria Realty Inc.

