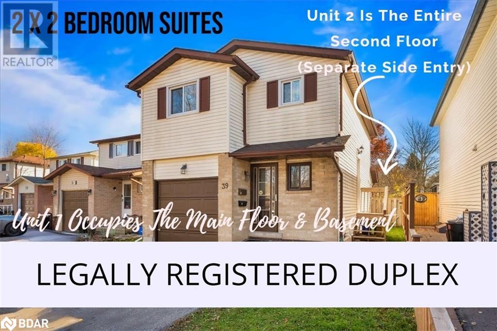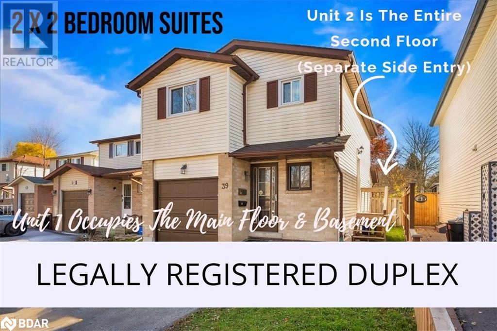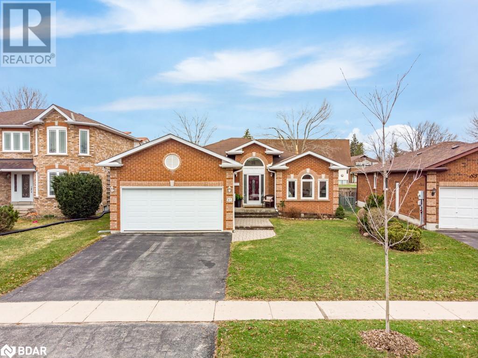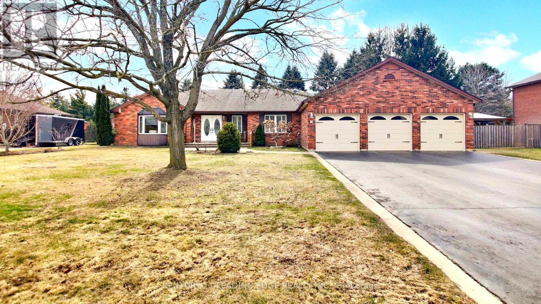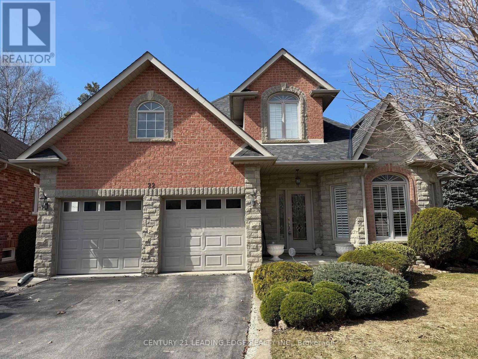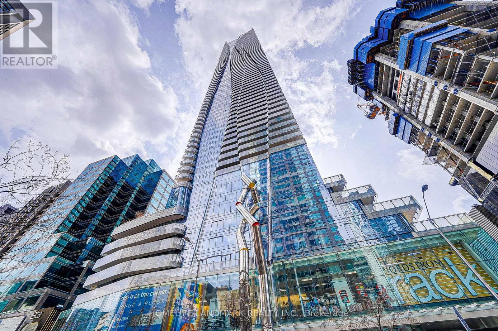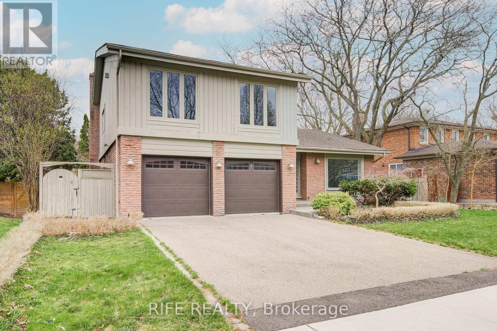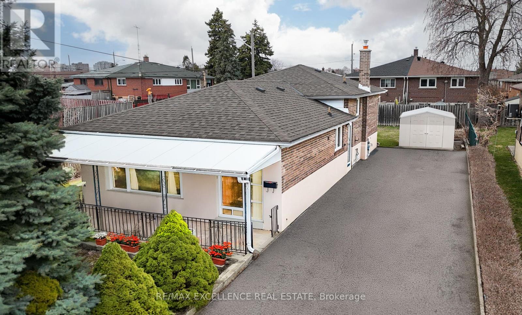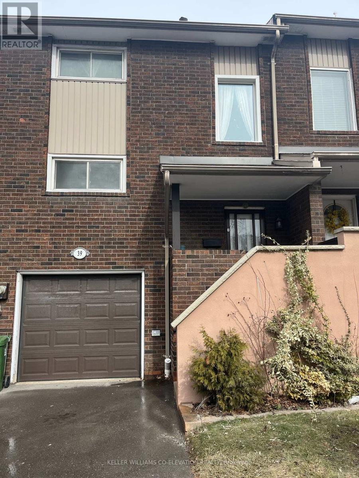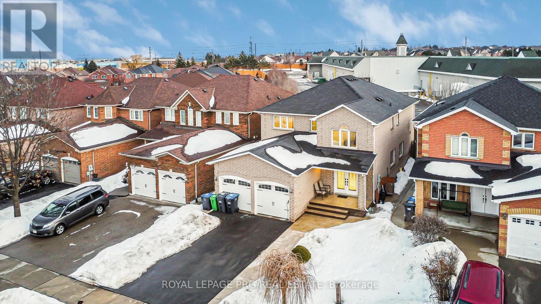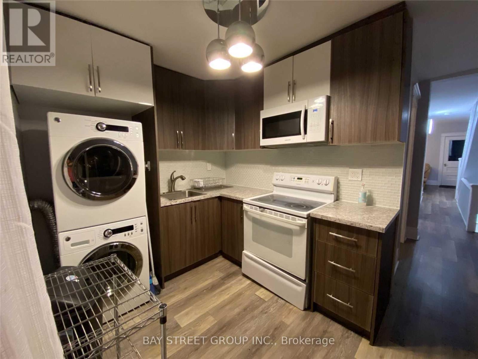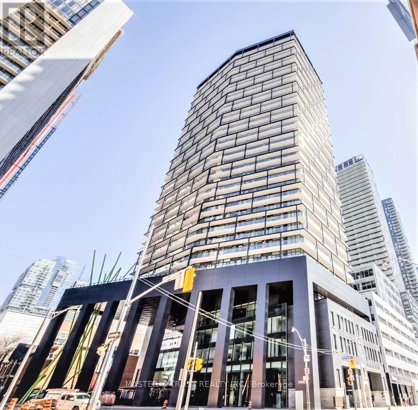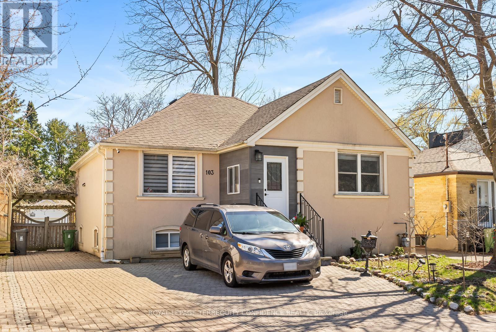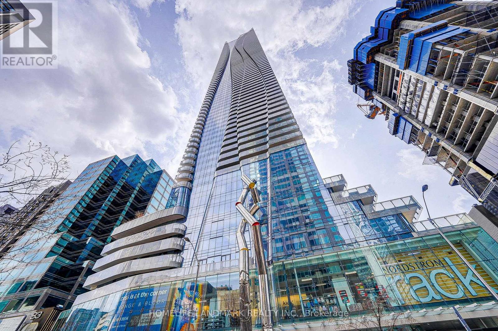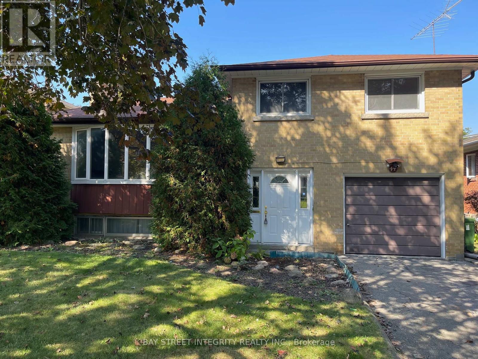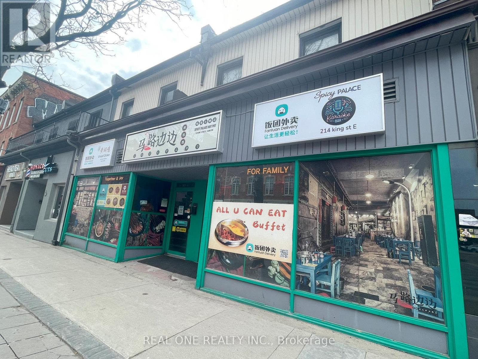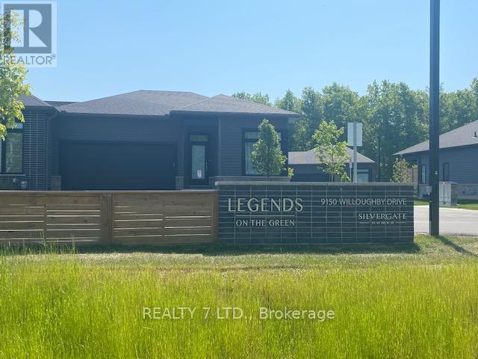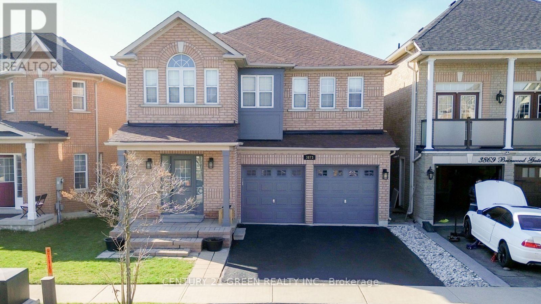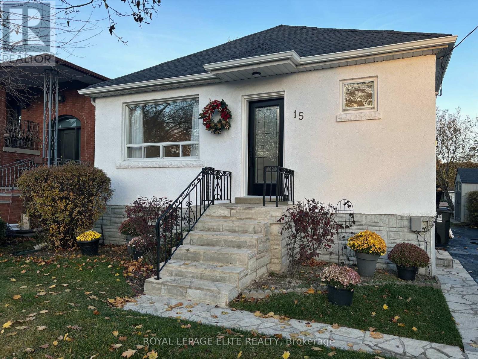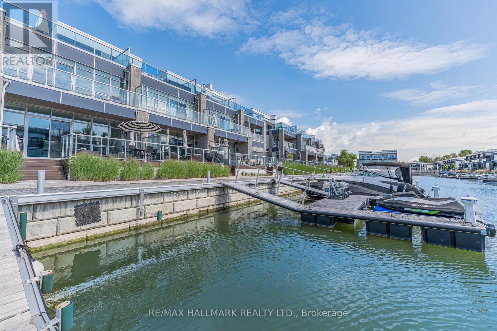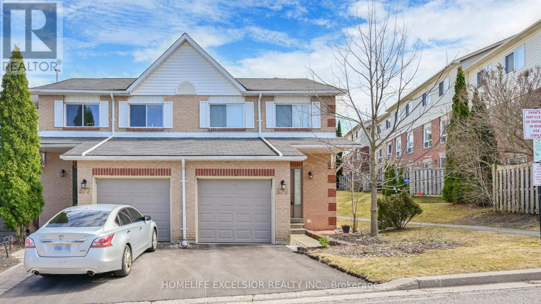39 Laurie Crescent
Barrie, Ontario
*IMMEDIATE POSSESSION AVAILABLE.* This legally registered residential duplex offers a unique opportunity for savvy investors. Ideally located in a peaceful neighborhood, the property sits on a premium lot directly bordering MaCmorrison Park, providing beautiful, serene views and ample recreational space. The duplex features two spacious 2-bedroom suites, perfect for rental income or multi-generational living. Its prime location adds even more value, with the park, city horseshoe pits, local area schools, shopping centers, RVH, Georgian College, and Lake Simcoe just a short distance away, ensuring convenience for everyday living. Well maintained, the property boasts an attractive interior and exterior, with each suite filled with natural light, creating bright and welcoming living spaces. Both units offer in-suite laundry on both levels, updated shingles (approximately 2020), and a newer gas furnace (2021). The garage has been slightly modified to accommodate the main floor bathroom, so prospective buyers should measure and verify the usable space. Blending a tranquil setting with easy access to key amenities, this property is a standout choice for investors and homeowners, offering versatility and significant potential for an affordable price. The asphalt driveway can accommodate two regular-sized vehicles, and the upper suite has a private exterior entrance. Two garden sheds provide additional storage in addition to the garage space. (id:55499)
Keller Williams Experience Realty Brokerage
39 Laurie Crescent
Barrie, Ontario
*IMMEDIATE POSSESSION AVAILABLE.* This legally registered residential duplex offers a unique opportunity for savvy investors. Ideally located in a peaceful neighborhood, the property sits on a premium lot directly bordering MaCmorrison Park, providing beautiful, serene views and ample recreational space. The duplex features two spacious 2-bedroom suites, perfect for rental income or multi-generational living. Its prime location adds even more value, with the park, city horseshoe pits, local area schools, shopping centers, RVH, Georgian College, and Lake Simcoe just a short distance away, ensuring convenience for everyday living. Well maintained, the property boasts an attractive interior and exterior, with each suite filled with natural light, creating bright and welcoming living spaces. Both units offer in-suite laundry on both levels, updated shingles (approximately 2020), and a newer gas furnace (2021). The garage has been slightly modified to accommodate the main floor bathroom, so prospective buyers should measure and verify the usable space. Blending a tranquil setting with easy access to key amenities, this property is a standout choice for investors and homeowners, offering versatility and significant potential for an affordable price. The asphalt driveway can accommodate two regular-sized vehicles, and the upper suite has a private exterior entrance. Two garden sheds provide additional storage in addition to the garage space. (id:55499)
Keller Williams Experience Realty Brokerage
85 Arthur Avenue
Barrie, Ontario
Welcome to this meticulously maintained 1,621 sq ft bungalow built by Morra Homes. It is still owned by the original homeowner, reflecting genuine pride of ownership. Over the years, the Seller has upgraded numerous windows (2015-2022) and has installed a stylish front door (2016). The spacious, open-concept layout is complemented by a separate family room featuring a cozy gas fireplace, creating an inviting, relaxing space. The home enjoys a desirable southern exposure, ensuring the kitchen and family room are filled with natural light throughout the day. The Shingles were replaced in 2006 with a GAF 25-year Sovereign shingle, and the gas furnace and the central air conditioner were upgraded in 2013. Step outside to a private backyard oasis featuring a deck and lush, mature landscaping, perfect for entertaining or unwinding in peace. The double-attached garage, with 360 sq ft of space, features an inside entry. The double-paved driveway provides ample parking for multiple vehicles, making this already functional and timeless property convenient. This home features three generously sized bedrooms and two full bathrooms on the main floor, offering a perfect arrangement for families of all stages. The spacious, unfinished basement provides a finished landing and a large blank canvas for your creative vision, featuring ample open space ideal for various uses. It also includes a rough-in for a full bathroom and a dedicated drain for a potential sauna, providing endless possibilities for expansion and customization. Nestled in a quiet, family-friendly neighborhood, you'll be just a short distance from golf, skiing, all major shopping, Lake Simcoe, two beaches, two marinas, RVH, elementary and high schools, parks, and tennis/pickleball courts. It is the perfect location for all age groups and outdoor enthusiasts. Don't miss the opportunity to own this charming, well-cared-for home in a prime location in the city of Barrie. (id:55499)
Keller Williams Experience Realty Brokerage
46 Grove Street W
Barrie, Ontario
Welcome to this picture-perfect 1.5-storey home, rich in character and boasting classic board and batten and siding finishes. Nestled on a beautifully mature, extra-deep 179-foot lot, this property offers exceptional privacy thanks to towering trees and full fencing, making it an ideal outdoor retreat year-round. The long driveway comfortably fits up to three vehicles, and a charming shed adds both practical storage and a touch of country charm. This backyard is made for weekend barbecues—ideal for entertaining guests, letting the kids play, or giving your pets space to roam. The expansive wooden deck, complete with a built-in bar, creates the perfect setting for both relaxing and hosting in your own private outdoor haven. Surrounded by nature, your guests will feel right at home as they enjoy the inviting atmosphere and open-air charm. Inside, the home boasts a bright, tastefully upgraded interior with neutral tones, gleaming hardwood floors, and large windows that flood the space with natural light. The kitchen is a showstopper, featuring timeless shaker cabinetry, sleek granite countertops, and stainless steel appliances tailor-made for both everyday living and gourmet cooking. With three generous bedrooms and two full bathrooms, this home is thoughtfully designed for families of all sizes. The partially finished basement offers outstanding potential, ready to be customized into a cozy rec room, productive home office, or personal gym—tailored to fit your lifestyle. Inside, the stylish and modern interior means there's little left to do but move in and enjoy. Ideally located near schools, parks, transit, and everyday amenities, this property is a rare find—perfect for discerning buyers and investors seeking a high-value lot with excellent long-term potential. (id:55499)
Keller Williams Experience Realty Brokerage
1055 Balsam Road
Bell Ewart, Ontario
DOUBLE LOT! WALK TO BEACH! 1043 SF! Welcome to 1055 Balsam Rd, a delightful three-bedroom home that showcases both charm and beauty. Step through the stunning double-door entryway into an inviting kitchen that showcases a beautiful backsplash, quartz countertops and a movable center island for enhanced convenience. Next, enter the stunning living room, complete with a soaring cathedral ceiling, a magnificent fireplace, and elegant side cabinets that are ideal for showcasing your beautiful decor. The master bedroom features a spacious walk-in closet and has access to its own private deck. Enjoy a refreshing swim at the beach, then make the most of the expansive backyard, which is ideal for hosting gatherings and savoring the delightful experience of roasting marshmallows around the fire pit. Plus, there's a garage that any handyman can transform into their dream workshop. DON'T MISS OUT ON THIS AMAZING OPPORTUNITY! (id:55499)
Zolo Realty
409 - 5005 Harvard Road
Mississauga (Churchill Meadows), Ontario
Prime Location | 2 Bed, 2 Bath Condo for Rent All Essentials Nearby! Location! Location! Location! Beautiful 2-bedroom, 2-bathroom condo in a highly sought-after area-steps from everything you need! New Professional Paint, Walking Distance To: Schools & Community Centre, National Grocery Stores (Loblaws, Walmart), TD & RBC Banks, Tim Hortons, McDonald's, RONA & GO Bus Stop. Quick Access To: Hwy 403, 407 & QEW, Erin Mills Town Centre, Credit Valley Hospital. Inside Your New Home: Spacious open-concept living/dining area with 9 ft ceilings, Walk-out to a large private balcony perfect for relaxing, Master bedroom with double closet & One Organizer, 2 full bathrooms, In-suite laundry, and Blinds. Water is included in the rent. Amenities: Gym and party room **Available Immediately** Contact today to book a viewing! (id:55499)
Right At Home Realty
25 Colleen Crescent
Caledon (Caledon East), Ontario
Do Not Miss This Great Opportunity To Own This Spacious Bungalow With A large 3 Car Garage And Separated Basement Entrance. Located In The Very Sought After Caledon East Neighborhood. Featuring Large Principal Rooms. An Extra Large 3-Car Garage with Electric Vehicle Charger. Fully Finished Basement With A 2nd Kitchen & Separate Entrance. Living, Family and Dining rooms Are Separated To Offer Privacy. A Large Eat In Kitchen That's Steps Out To A Private Backyard. Direct Indoor Access To The Three Car Garage. Fully Landscaped Lot. The Home Comes With A Solar Panel System That Creates An Income For The Home Owner Of Approximately $7500 per year. This Well Loved And Cared For Home is Nestled In A Quiet And Family Friendly Neighborhood. The Home Sits On A 100ft x 151 ft Rectangular Lot That's Fully Fenced-in And Offers Plenty Of Space For Entertaining. The House Is Spacious Enough To Comfortably Accommodate A Big Family With Extended Family Too. The Backyard Is Highlighted By Mature Trees And A Garden Shed. A Big Driveway Offers Plenty Of Parking. Rollmatice Blinds to provide climate efficiency, Comfort and home security. This Wonderful Home Is A Close Walk To Restaurants, Community Centre, Desert & Bakery Shops, Groceries, Great Schools And The Caledon Trailway Walking Path (id:55499)
Century 21 Leading Edge Realty Inc.
22 Putney Road
Caledon (Caledon East), Ontario
Don't miss this rare opportunity. Tucked away in a quiet enclave of Executive homes, Lies this stunning Bungaloft on a perfect pie-shaped lot backing onto Conservation Land with mature trees and Biosphere Walking/Hiking Trails. Located a short Distance to all amenities of Caledon East. Step in the front door to high Vaulted ceilings and a open concept floor plan. An upgraded Chefs Kitchen with Granite counter tops and walks out to your beautiful private backyard garden. Perfect for hosting guest. A large main floor Primary Suite with a scenic backyard view, 4 piece ensuite bathroom with Jacuzzi style tub and walk-in closet. California Blinds, Crown moldings, Tray ceilings, Gas fireplace and warm Hardwood floors. A large partially finished basement with high ceilings, bathroom / plumbing already roughed-in, awaits your finishing touches. Water Softener System. An award winning private backyard oasis straight out of Better Homes + Gardens Magazine. This house has a practical layout and is large enough to accommodate Extended family. Main floor laundry and direct Inside access to your two car garage with high Ceilings. Additional two more parking spaces on the driveway. Welcome Home. (id:55499)
Century 21 Leading Edge Realty Inc.
934 Castlemore Avenue
Markham (Wismer), Ontario
Beautiful 2-Storey Freehold Townhouse, Premium Lot In Highly Sought After Wismer Community. Open Concept, 9Ft Ceiling, Hardwood Floors Throughout, Pot Lights, Upgraded Kitchen Caesarstone Counter, Deep Undermount Sink, Tile Backsplash. Perfect Family Home With Unobstructed View Of The Park, Walking Distance To Top Ranked Schools: John Mccrae Ps, Bur Oak Ss, Fred Varley P.S (F.I). Close To Mall, Comm Centers, Supermarket, Banks, Go Station, 407 (id:55499)
Aimhome Realty Inc.
6108 - 1 Bloor Street E
Toronto (Church-Yonge Corridor), Ontario
Exceptional Luxury New Condo In Yonge/Bloor. Split 2 Bedrooms With Lots Upgrades! 9 Feet Ceiling, All Upgrade Pre-Finished Engineered Flooring Throughout. 2 Levels Of Amenities Including: Indoor Pool, Heated Outdoor Pool, Spa, Therapeutic Sauna, Yoga, Party Rm, Exercise Rm And Much More! Direct Access To 2 Subway Lines. Step To Financial District, Yorkville Shopping. (id:55499)
Homelife Landmark Realty Inc.
3708 - 39 Roehampton Avenue
Toronto (Mount Pleasant West), Ontario
A FLAWLESS CORNER UNIT in a Prime Location - Dont Miss This Rare Opportunity! Stunning Midtown Condo with Forever Views! High-floor 2 Bed, 2 Bath corner unit, only 2 years old! Extremely bright with floor-to-ceiling windows in every room, offering spectacular unobstructed views. No wasted space - both bedrooms have windows, LED lighting, and doors and comfortably fit a queen-size bed. Smooth 9 ft ceilings and numerous upgrades enhance the modern feel. UNBEATABLE LOCATION!! Located in the heart of Midtown Toronto (Yonge & Eglinton), just a 3-minute walk to the subway, mall, theatre, grocery stores & more. Direct underground path to the subway station for ultimate convenience! Schools within a 6-minute walk.The Toronto LRT Line is set to complete in 2025, adding even more value to this prime location. LOW MAINTENANCE FEE Well-maintained by a careful tenant, feels like new! LUXURY AMENITIES Includes a swimming pool, 24-hour concierge, gym, pet spa, outdoor terrace with BBQ & movie theatre, indoor kids' playground, and a private path to shops & TTC. A perfect home in one of the city's finest neighborhoods! Dont miss out! PLEASE SEE THE 3D MULTIMEDIA BELOW!!! (id:55499)
5i5j Realty Inc.
2314 - 195 Redpath Avenue
Toronto (Mount Pleasant West), Ontario
Parking and Locker included, owner occupied this unit since day one, super clean and spotless condition, flooring and kitchen were upgraded from builder, open balcony, walking distance to subway, restaurants, Shops & More! (id:55499)
Ipro Realty Ltd.
17 Bramble Drive
Toronto (Banbury-Don Mills), Ontario
Welcome to 17 Bramble Drive A Rare Gem in the Prestigious Denlow Neighbourhood!Discover this unique, sun-filled home featuring 3+1 spacious bedrooms and 4 modern bathrooms, set on an impressive 70 ft x 110 ft premium ravine lot. Enjoy breathtaking views from the backyard overlooking a serene park the perfect private retreat right at home.Step into the unique family-sized living and dining area with soaring 13-ft cathedral ceilings, offering an airy and elegant space for entertaining and everyday living. The home has been newly renovated, featuring fresh paint and updated flooring throughout the basement and upper levels. Located on a quiet, sought-after crescent in one of Torontos most desirable areas, this property offers a rare opportunity to transform a diamond in the rough into your dream home. Close to top-rated public, private, and Catholic schools, and minutes from Shops at Don Mills, York Mills Gardens, Banbury Community Centre, Windfields Park, Edwards Gardens, and local parkettes. With easy access to TTC, major highways, and downtown Toronto, convenience meets lifestyle in this exceptional location. (id:55499)
Rife Realty
303 - 4013 Kilmer Drive
Burlington (Tansley), Ontario
Contemporary and bright, this 2-bedroom, 1-bath unit in Burlingtons desirable Tansley community is perfect for downsizers, first-time buyers, or anyone seeking a stylish, low-maintenance home in a prime location. Thoughtfully laid out, the open-concept design combines the living and dining areas, all enhanced by light laminate wood flooring that runs throughout the unit, creating a seamless and airy feel. The spacious kitchen opens beautifully to the living space, making it ideal for both everyday living and entertaining. It features stainless steel appliances, a built-in dishwasher, shaker-style cabinets, and plenty of counter space for cooking and meal prep. The generous primary bedroom easily fits a king-size bed and offers great closet space. The versatile second bedroom features a charming bow window with a built-in sitting areaperfect for reading, relaxing, or soaking in the natural light. Whether used as a guest room, office, or reading nook, it offers great flexibility to suit your lifestyle.From the living room, step outside to your own private retreat overlooking green space, the secluded balcony is the perfect spot to enjoy morning coffee, unwind in the sun, or fire up the BBQ. Additional highlights include a large, updated 4-piece bathroom and an oversized in-suite laundry room with plenty of extra storage. The unit also comes with one underground parking space, access to a storage locker, and ample visitor parking.Conveniently located close to walking and bike paths, community parks, schools, shopping, restaurants and with quick access to the 407, 403, and Appleby GO Station, this home offers the perfect blend of comfort, convenience, and lifestyle. (id:55499)
Exp Realty
25 Robitaille Drive
Brampton (Sandringham-Wellington), Ontario
Welcome to this beautifully maintained, spacious and generously sized 4-bedroom, 3-bathroom upper-level home located in prime Brampton location. Offering approximately 2,500 sq. ft. of comfortable and private living space, this home is ideal for families seeking style, space, and convenience. Upper-Level Only for Rent completely private with a separate entrance and dedicated laundry4 spacious bedrooms upstairs, including a primary suite with a 4-piece ensuite and walk-in his and her closets. One bedroom features a walk-out to a private balcony perfect for morning coffee or evening relaxation. Bright and modern kitchen with ample counter space and natural light. Expansive living and family areas, including a separate family room with double-height ceilings, pot lights, and a cozy fireplace. New Roof (2024) offering peace of mind. Total of 4 parking spaces, 2-car garage with remote openers and direct access to the home, plus 2 driveway spots. No sidewalk, easy snow removal and extra parking space. Located close to top-rated schools, parks, shopping, and all essential amenities. Basement is rented separately. Rent + 75% of utilities. Don't miss the opportunity to live in this stunning, family-friendly home in one of Brampton's most desirable areas! (id:55499)
Right At Home Realty
192 Indian Road Crescent
Toronto (High Park North), Ontario
Welcome to 192 Indian Road Crescent! Timeless Elegance in the Heart of North High Park. Nestled in one of Toronto's most coveted enclaves, this beautifully reimagined home blends classic High Park charm with contemporary sophistication. Located on a serene, tree-lined street, this beautiful home offers over 2,400 sqft of above-grade living space, and was thoughtfully renovated by the previous owner - a skilled builder. Behind its charming, classic facade lies a light-filled main floor featuring a formal living room with gas fireplace, centrally positioned dining room, and a designer kitchen equipped with a large island, stunning quartz countertops, and high-end appliances. The open-concept layout flows seamlessly into a private, fenced backyard oasis complete with mature trees, a lush garden, and dedicated lounge and dining area ideal for entertaining or relaxing. Upstairs, the second floor includes a bright east-facing second bedroom and a spacious third bedroom, complemented by a luxurious 5-piece bath boasting a large soaker tub, limestone flooring, travertine-tiled shower, and double vanity. The third level boasts a sun-soaked west-facing opulent primary bedroom retreat (addition 2011), with a fourth bedroom/home office and a modern, light-filled ensuite bathroom complete with double sink and glass shower surround. The updated and finished lower level (2010) provides additional living space with a cozy recreation room featuring a modern gas fireplace, recessed lighting, and broadloom, plus a stylish 3-piece bath. A large laundry room with custom cabinetry also adds great function. Perfectly positioned just steps from the shops, restaurants, and vibrant communities of High Park, The Junction, Bloor West Village, and Roncesvalles. Walking distance to top-rated schools, TTC, Union-Pearson Express, GO Trains and the expansive greenery of High Park itself. This turnkey home is the complete package in one of the city's most desirable neighbourhoods. (id:55499)
Sutton Group Old Mill Realty Inc.
90 Goldsboro Road
Toronto (Humber Summit), Ontario
Spacious 3-bedroom, 2-bath corner detached backsplit situated on a quiet street in the sought-after Humber Summit community. This bright and well-maintained home features newer upgraded windows and gleaming hardwood floors in the open-concept living and dining area. The upstairs kitchen boasts stainless steel appliances and granite countertops, offering both functionality and style. The finished basement, with its own separate side entrance, provides a studio-style setup that includes a second kitchen, a bathroom with shower, a full laundry room, cold storage, and a large crawl space making it ideal for a student, single person, or extended family. Outside, the home sits on a spacious lot with a large shed and a private multi-car driveway. All existing light fixtures, window coverings, and appliances are included. Located just steps from the upcoming Finch West LRT and conveniently close to Highways 400 & 407, top-rated schools, parks, and transit, this property offers incredible value for families and investors alike. With its versatile layout, prime location, and long-term potential, this home is a must-see! (id:55499)
RE/MAX Excellence Real Estate
33 - 39 Permfield Path
Toronto (Etobicoke West Mall), Ontario
Welcome to Spacious 3 Bedroom and 3 Washroom Townhouse with Modern Finish. Open Concept Layout W/Hrdwd Flrs, Upgraded Kitchen W/Porcelain Tiles. Fully Renovated Washroom, Interior doors, Closet and Stairs in 2021 with Lower unit and Washroom 2024. .Close to TTC, Shopping, Park and Highway 427 & 401. (id:55499)
Keller Williams Co-Elevation Realty
226 Mountainberry Road
Brampton (Sandringham-Wellington), Ontario
Located in the heart of Brampton at 226 Mountainberry Road, this fully renovated detached home offers luxury, convenience, and modern design. With over $250K in renovations in the past year, this stunning property features 4 spacious bedrooms on the second floor and 3 additional bedrooms in the basement, making it perfect for large families or investment potential. The home boasts a brand-new kitchen, elegant hardwood flooring, and premium porcelain tiles, complemented by new modern shades for a sleek aesthetic. The second floor includes a luxurious 5-piece washroom and an additional 3-piece washroom, while the main floor has a stylish 3-piece washroom. The basement has a separate entrance from the backyard and includes 3 bedrooms, 3 washrooms, a full kitchen, and a large recreational space. Natural light fills the home through the beautiful sunroof, enhancing the open and inviting ambiance. A newly paved driveway (2024) and remote-controlled garage doors add to the homes modern convenience. Located just steps away from grocery stores such as Fortinos, Shoppers Drug Mart, No Frills, five major banks, and many other retail options, this home provides unparalleled accessibility to daily necessities. Additionally, it is steps away from major bus routes, making commuting effortless. With a dedicated storage room on the main floor and high-end finishes throughout, this move-in-ready home is a must-see! (id:55499)
Royal LePage Prg Real Estate
279 River Ridge Boulevard
Aurora, Ontario
Fabulous Newly Renovated 2-bedroom + 1-study Room In A Prestigious Aurora Community. Features Include A Modern kitchen With Quartz Countertops And Stainless Steel Appliances, A Spacious And Bright Living/Dinning Area With Open-concept Layout Illuminated by Pot Lights. This Unit Offers A Private Separate Entrance With Walk-up Access To A Side Door and Garage. Located In A Top-ranked School Zone With An IB Program, Minutes Away From Hwy 404, T&T Supermarket, Parks, Shopping Centers, And Restaurants. Two(2) Parking Spaces Included (One In The Garage and One In The Driveway). No Smoking and No Pets. Tenant Responsible for 1/3 Of Utilities. (id:55499)
Homelife New World Realty Inc.
357 Valleymede Drive
Richmond Hill (Doncrest), Ontario
Beautiful, Sun Filled Well Maintained 3336 Sq Ft 2 Garage 4 Bedroom 2 Ensuite Home. Spectacular 2 Storey Hall, Hardwood Floor Throughout, Numerous Pot Lights. Modern Kitchen W/ Granite Counter Tops, S.S Appliances, Breakfast Area W/O To Large Two Tier Deck. Finished Designed Basement W/ 2 Rec Room, Wet Bar, Bedroom & Bath. Close To School, Park, Plaza & Bus. (id:55499)
RE/MAX Atrium Home Realty
2707 - 50 Town Centre Court
Toronto (Bendale), Ontario
Modern & Upscale Monarch Condo at Scarborough Town Centre! Welcome to this bright and beautiful studio unit featuring a functional open-concept layout in a highly sought-after location. Enjoy modern living with top-tier amenities and unparalleled convenience! Prime Location: Steps to Scarborough Town Centre for shopping & dining Easy access to TTC, Subway and Hwy 401. Building Features: Elegant contemporary lobby with 24-hour concierge. Lounge, large fitness center Secure and well-maintained community. Bouns: One Large Parking Spot can be rent separately for $100 per month. (id:55499)
Smart Sold Realty
29 Donald Wilson Street
Whitby (Rolling Acres), Ontario
Backing Onto a Beautiful Park !! Super Sunny Bright House. Spacious 4 Plus 2 Bedrooms Detached Brick House. Home Features 'TWO' Family Rooms. Upper Family Room Multipurpose Like Large Office Studio, Home Theater, Children's Space, etc. Modern Huge Eat-In Kit With Walkout To 'Two' Tier Deck. TWO Gas Fireplaces. Approx. 2700 Sq Ft (mpac). Hardwood Flooring Though Out the House! Basement Can be Two Bedrooms & Rec Room. Finished - Needs Ceiling Only! Above Ground Pool. Enjoy Beautiful Vegetable Backyard Fenced Garden. Quiet and Green Community, Convenient Transportation, Close to Shopping, and the Best High School in Durham. Great Family Area. Don't Miss This Fantastic Home (id:55499)
Bay Street Group Inc.
1217 Alexandra Avenue
Mississauga (Lakeview), Ontario
RARE 297.50 foot deep lot with so much potential in the popular Lakeview neighbourhood. This spacious 4 bedroom backsplit has crown moldings in the foyer, living room, dining room & family room. The 26 foot long family room is perfect for entertaining, plus there is a finished basement with plenty of crawl space storage. The 3pc bathroom has been updated & has a shower with built-in seat. The Roof, Windows, Front Door/Side Door & Garage Door have all been replaced. There is an attached greenhouse off of the family room, an interlock patio, an interlock double driveway with lots of parking, an oversized garage with loft storage, & a great porch for relaxing, The huge backyard is completely fenced in, has flower gardens & a vegetable garden. This prime location offers easy access to highways, transit, shopping, the waterfront & downtown Toronto. The house has great potential to have an inlaw/nanny suite created. Being sold "as is" & "where is". (id:55499)
Century 21 Associates Inc.
2 - 1392 Queen Street E
Toronto (Greenwood-Coxwell), Ontario
Leslieville Newly Renovated House. 3 Bedroom Apartment Unit With One Car Garage. Freshly Painted. A Short Walk Away From The Beaches, Step To Shops, Cafes, Restaurants & Ttc At Your Door.One Refrigerator & One Stove, Washer & Dryer, All Window Coverings. Tenant Pay 50% Of Heat & Water For The Building, One Parking Included (id:55499)
Bay Street Group Inc.
809 - 125 Peter Street
Toronto (Waterfront Communities), Ontario
Stylish 2 Bdrm Corner Unit, Spacious Open Concept W/ Floor To Ceiling Windows. Lots Of Closet Space. Quintessential D/T Living. Enjoy The Luxury Of Outdoor Entertaining & Relaxation W/ Your 290 Sqft Wrap-Around The Balcony, total 945 Sqft (655+290). Take A Stroll To All The Trendy Shops, Lounges, Cafes, Restaurants, & Fashion Boutiques Of Queen & King St W. Ideal For Urban Professionals That Appreciate Location, Modern Conveniences, and Design. (id:55499)
Master's Choice Realty Inc.
1704 - 909 Bay Street
Toronto (Bay Street Corridor), Ontario
Classic & Elegant Allegro @ Opera Place. Quiet building in the heart of downtown. Spacious unit W/West view. One of the largest bachelor units. Furniture included, ready to move in . Enjoy downtown living close to Yorkville, steps to subway, hospitals, universities, Queens Park & shopping. Upscale neighborhood. (id:55499)
Right At Home Realty
103 Hounslow Avenue
Toronto (Willowdale West), Ontario
Welcome to this beautiful family home, renovated and upgraded with hardwood floors & pot lights throughout, in the highly sought-after Willowdale West neighborhood! Situated on a deep, south-facing lot, in a spectacular location- this home offers tremendous investment potential, in addition to stunning living space. Lovely bright interior includes a cozy living room with a fireplace, a dining room with lots of natural light spilling in, kitchen with stainless steel appliances, and 2 splendid bedrooms on main! Finished basement features a separate entrance, rec room, and two brightly-lit bedrooms. Outside, the sunny backyard boasts a charming pergola, and a garden shed, excellent for additional storage needs! Enjoy more home features, including new floors & renovations throughout, new AC, security cameras, and a private, detached garage. With only walking distance to parks, Finch/Yonge subway station, public transit, Yonge St, shops, and more, discover the incredible home comforts this property has to offer. (id:55499)
Royal LePage Terrequity Confidence Realty
811 - 50 Ordnance Street
Toronto (Niagara), Ontario
Experience Urban Luxury in this Stunning 2+1 Bedroom Corner Suite, Nestled in the Vibrant Heart of Liberty Village! Offering 857 Sq Ft of Bright, Spacious, and Thoughtfully Designed Living Space, This Home Features a Wrap-Around Balcony with Breathtaking, Unobstructed Views of the Iconic CN Tower. The Open-Concept Kitchen Boasts Sleek, Premium Appliances Perfect for Effortless Entertaining. Enjoy World-Class Building Amenities Including a State-of-the-Art Fitness Centre, Stylish Party Room, Outdoor Pool with Sun Deck, Private Theatre, Children's Playroom, BBQ and Lounge Areas, Elegant Guest Suites, and More! Step Outside to the Waterfront and Beautiful Coronation Park Just Minutes Away. This Is a Rare Opportunity to Own a Piece of Downtown Toronto's Most Sought-After Lifestyle. Don't Miss Out A Must-See Gem! (id:55499)
RE/MAX Realtron Jim Mo Realty
1808 - 252 Church Street
Toronto (Church-Yonge Corridor), Ontario
Brand New Studio Condo at the heart of Downtown Toronto. Walk Distance to Dundas Station and Eaton Centre. Right across from Toronto Metropolitan University. Modern Designed kitchen and appliances. Rent includes Bell Internet. Den Comes with Sliding Door closure, Fits a Single Bed Can Use As 2nd Bedroom. Two Washroom Spacious enough for two persons or small family. No pets & No Smoking. (id:55499)
Homelife New World Realty Inc.
2907 - 125 Blue Jays Way
Toronto (Waterfront Communities), Ontario
Beautiful North Facing Unit, Spacious 1 Bedroom At King Blue Condo. Floor-To-Ceiling Windows. 9 Ft Ceiling. Upgraded Integrated Kitchen With Built-In Appliances. At The Centre Of Finance District And Entertainment District, Steps To Cafe, Shops, Restaurants, Entertainment, Ttc Transit, Rogers Centre, CN Tower, OCAD, And More. Great Amenities including; 24-hour Concierge, Gym, Indoor Pool, Party Room and Guest Suites. (id:55499)
RE/MAX Realtron Jim Mo Realty
6108 - 1 Bloor Street E
Toronto (Church-Yonge Corridor), Ontario
Exceptional Luxury New Condo In Yonge/Bloor. Split 2 Bedrooms With Lots Upgrades! 9 Feet Ceiling, All Upgrade Pre-Finished Engineered Flooring Throughout. 2 Levels Of Amenities Including: Indoor Pool, Heated Outdoor Pool, Spa, Therapeutic Sauna, Yoga, Party Rm, Exercise Rm And Much More! Direct Access To 2 Subway Lines. Step To Financial District, Yorkville Shopping (id:55499)
Homelife Landmark Realty Inc.
1611 - 1171 Queen Street W
Toronto (Little Portugal), Ontario
Amazing Unobstructed South West View. 1 Bedroom + Den In The Heart Of Queen West. Open Concept Contemporary Design. Newly Renovated with Brand New Flooring and Freshly Painted. Chic Black Trim Sliding Door. 9 Foot Ceiling. Floor To Ceiling Windows. Custom Cabinetry To Provide A Ton of Storage. Steps To All Life's Conveniences: Groceries, Restaurants, Cafes, Shopping, Bars, Waterfront, Parks & Much More! Ttc At Your Door Step. Easy Access To Highways - Gardiner/ QEW. Parking and Locker Included (id:55499)
RE/MAX Excel Realty Ltd.
44 Bowerbank Drive
Toronto (Newtonbrook East), Ontario
Location! Location! Location! Minutes walk to Yonge st and subway, 50 ft X121 ft. Back to Park No neighbors' at the back, Very quiet street, Move-in Ready, $50k Spent In recent Renovation, Freshly Painted, 4 BR, New Furnace 2025 ,A/C 2023 (id:55499)
Bay Street Integrity Realty Inc.
1811 - 1080 Bay Street
Toronto (Bay Street Corridor), Ontario
A Unique Location Adjacent To The Lush Grounds Campus Of The University Of Toronto For Their Singularity Exceptional U Condominiums. Step To Bloor & Financial District. Open Concept With 9 Ft Ceiling. Hugh Center Island Use For Eating Table & Working Station Or Student For Study. East View With Unit-Wide Walkout Balcony. One Parking Included. (id:55499)
Real One Realty Inc.
Upper - 8619 Chickory Trail
Niagara Falls (Brown), Ontario
Welcome to 8619 Chickory Trail, a beautifully appointed home nestled in one of Niagara Falls most sought-after neighbourhoods. This spacious property offers four generously sized bedrooms, two full bathrooms, and two expansive living areas, complemented by a separate formal dining room. The modern open-concept kitchen is outfitted with high-end appliances and seamlessly integrates with the living and dining spaces, creating an ideal setting for both everyday living and entertaining. The home sits on a picturesque ravine lot and features a large backyard with an impressive deck, perfect for relaxing or hosting gatherings. The master suite is exceptionally spacious, featuring three closets and a luxurious 5-piece ensuite bathroom. An additional versatile living space connects the main and second floors, offering flexibility for a family room, office, or lounge area. Additional conveniences include laundry on the main floor and a double-car garage with a four-car driveway. For upper unit tenants, the garage and left-side 2 parking lots will be available, and the right-side 2 parking lots will be available for basement tenants. the option to lease the home fully furnished or unfurnished to suit your preference. Please note that only the upper unit is available for lease; the basement will be rented separately. No interaction with lower unit. Rent plus 70% utilities. Situated close to FreshCo, Walmart, Tim Hortons, major highways, reputable schools, parks, public transit, and places of worship, this home offers unparalleled convenience in a vibrant community. A perfect blend of space, style, and location. Book your private tour today and experience all that this exceptional property has to offer. (id:55499)
Revel Realty Inc.
Lower - 8619 Chickory Trail
Niagara Falls (Brown), Ontario
Spacious and beautifully finished 2-bedroom basement unit available at 8619 Chickory Trail, Niagara Falls. Features include a private entrance, modern kitchen, large living area, separate laundry, and 2 right-side driveway parking spots. Fully furnished with an option to rent unfurnished. No interaction with upper unit. Rent plus 30% utilities. Close to schools, parks, FreshCo, Walmart, Tim Hortons, transit, and highways. Book your private showing today! (id:55499)
Revel Realty Inc.
116 Huronia Road
Barrie, Ontario
Charming detached home in the heart of Barrie. Ideal for first time home buyers or investors looking to add to their real estate portfolio. The property features a separate entrance to a basement apartment, providing excellent rental income potential. Situated on a spacious 50 x 200 foot lot adds value and potential for future projects. Enjoy the convenience of being close to shopping centres, great schools, and Barrie's beautiful waterfront. The large driveway offers ample parking for multiple vehicles. Main Unit: 2 bed 1 bath. Lower Unit: 1 bed 1 bath. Don't miss out on this fantastic opportunity! (id:55499)
Keller Williams Experience Realty Brokerage
214 King Street E
Hamilton (Beasley), Ontario
Attention Business Owners and Restaurateurs!Turnkey Restaurant Opportunity on King Street East!Dreaming of owning your own restaurant? Heres your chance to launch your vision without the heavy upfront costs of purchasing equipment. Approx. 1,500 sqft of functional, fully-equipped restaurant space is now available for sublease ready for you to make it your own!Located on vibrant King Street East, this prime hot spot enjoys heavy foot traffic and is surrounded by high-rise condos, offices, and businesses, ensuring a steady flow of potential customers every day. Fully operational and move-in ready start serving from Day One! Equipped with a welcoming front counter, spacious dining area, and a full commercial kitchen featuring: cooking equipment,commercial range hood, Industrial freezer and fridge and Large preparation island . Basement storage provides additional room for supplies and inventory. 220V power outlets are strategically distributed throughout the dining and kitchen areas to accommodate both commercial-grade and global-standard equipment. gross rent: $3,500/month plus utilities. Minimum 2-year lease commitment required; 5+5 year lease option available for longer-term security. Dont miss this rare chance to step into a fully set-up restaurant space in one of the city's busiest corridors!Inquire today!! (id:55499)
Real One Realty Inc.
40 - 9150 Willoughby Drive
Niagara Falls (Chippawa), Ontario
Minutes From The Niagara Parkway, Legends Golf Course And The One And Only Niagara Falls. Built By The Award-Winning Silvergate Homes This Three Bedrooms Three Full Bathrooms End-Unit Very Bright Bungalow Townhome Features A Fully Finished Basement And Gorgeous Upgrades. With Nine Foot Ceilings This Bright, Spacious, Gorgeously Designed Townhouse Is Sure To Impress. The Main Floor Features Engineered Hardwood And Quartz Countertops, And Bathrooms Throughout Feature Floating Vanities, Stunning Finishes, Windows And Beautiful Tile Selections. Convenient Laundry On The First Floor With Pocket Door. The Kitchen Features Island Quartz Waterfall Countertop With Seating For Four, Double Under-Mount Sink With Pull Out Garbage Containers, Heated Floor In Master Bathroom. All Closets Are Organized, Covered Cozy Wooden Deck Gives You A Great Relaxing Space To Spend Time With Family And Friends. Attention Professionals Who May Be Looking For A Home! A Brand New, Large, And Modern South Niagara Hospital Is Set To Be Built Within The Next 1-2 Years. Construction Is Already Underway. (id:55499)
Realty 7 Ltd.
Basement - 6 Hammerhead Road
Brampton (Northwest Brampton), Ontario
A Must See, Large, Spacious, And Beautifully Laid Out Basement Suite, Located In One Of Brampton's Most Sought-After Communities. Enjoy a 3 Piece Washroom, Full Kitchen With Stainless Steel Appliances. Close To Transit, Schools, Shopping & More. Don't miss out on this fantastic opportunity! (id:55499)
Real Estate Homeward
3873 Brinwood Gate
Mississauga (Churchill Meadows), Ontario
A beautifully renovated 5+2 bedroom home backing onto serene green space, perfect for families or investors alike. This spacious property features 9-foot ceilings on the main floor, a two-car garage, and a driveway that fits four additional vehicles with the option to park a fifth car parallel with ease. The fifth bedroom offers the flexibility to add a fifth washroom, enhancing convenience and value. The finished basement, with a separate entrance through the garage, provides excellent income potential. Enjoy outdoor living with a gas BBQ hookup in the backyard, and rest easy with a 200 AMP electrical service supporting modern needs. Located close to the new community centre at 9th Line, a public library, parks, restaurants, shopping, major highways, and the GO Station, this home is also situated within a highly sought-after school district. This is a rare opportunity to own a move-in-ready home in a prime location with both lifestyle and investment appeal. (id:55499)
Century 21 Green Realty Inc.
28 Mount Pleasant Drive
Brampton (Heart Lake East), Ontario
Welcome To this Heart Lake SEMI-DETACHED home Connected At The Garage Only, it sits on a big lot 34X90, Immaculate 3 Br+3 Wr, Feels Like Detached Home. Main Floor Eat In Kitchen With Bright Bay Window And Huge Backyard With Large Deck For Entertainment, The house went through many upgrades since 2015, stainless appliances, a fraction of new windows, laundry room moved to second floor, Furnace / air conditioner /water tank replaced. Professionally Finished Lower Level With pot lights and raised floor, **Heat pump(2024),Furnace(2016), Paint( 2025), basement floor(2025)**. It is retrofit but can be easily converted into legal basement or additional second unit by city's building code. Great neighborhood in Brampton! Walking Distance To Very Good Schools Of Brampton, Heart Lake, 410, Shopping-Trinity Mall, Recreation Center are all nearby. This home presents an exciting opportunity for potential income, making it a fantastic cost-free living for the future. In Peel Region, You can apply for a maximum of $20,000 to upgrade and legalize an existing second unit in your home. The funding is provided as a forgivable loan. (id:55499)
Bay Street Group Inc.
15 Stock Avenue
Toronto (Islington-City Centre West), Ontario
LOCATION LOCATION!!! Newly renovated, 2 bedroom bungalow w/a HUGE backyard, situated in Queensway Landing (Kipling/Queensway). Located near major highways along with schools, public transit, shopping malls, renovation suppliers, grocery, medical, child daycare, parks, dining & entertainment, all within a short drive or walking distance. Buses provide direct access to Humber College, w/local subway stations & buses providing excellent ease of transportation around the GTA for work, school, shopping, or simply going out for a night of fun and relaxation. The neighbourhood is lined with mature trees and boasts friendly neighbours, giving it a warm and safe community feeling. A stylish new stone front entrance & door, gives it amazing elegance, with easy parking for 3 cars. The main floor consists of a kitchen, living rm, dining rm, 2 large bdrms & 1 bathroom, which have been TOTALLY RENOVATED WITH ALL NEW KITCHEN CABINETS, BACKSPLASH, SINK, STAINLESS STEEL APPLIANCES, EXHAUST HOOD, WINDOW COVERINGS, BASEBOARDS, POT LIGHTS, PLANK FLOORING, DOORS, STYLISH HARDWARE AND SO MUCH MORE. A pantry cabinet next to the stove provides additional storage for the aspiring chef and entertaining. The foyer has an oversized storage room that could be used as an additional pantry / storage, upstairs laundry or closet, giving the new owner lots of options. The downstairs area is finished and recently painted to create additional living space. It includes a kitchen, 2 bedrooms, a common room (or 3rd bedroom), all accessible from a separate side entrance, which also makes this a GREAT RENTAL OPPORTUNITY FOR ADDITIONAL INCOME. The backyard includes a stone patio and 2 sheds for storage. LOTS of room to extend the house into the rear yard, add a garage, a rental unit, or whatever the new owner desires with yard to spare! It is move in ready with a flexible closing. **EXTRAS** Main level complete new renovation. Massive backyard. Close to all key transportation routes. Family neighbourhood. (id:55499)
Royal LePage Elite Realty
720 - 2450 Old Bronte Road
Oakville (Wm Westmount), Ontario
Fully furnished and ready to move into! All furniture and decor included! New & never lived in! The stunning Cedar model, a 2-bedroom, 2-bathroom residence, spans 802 sq. ft. of contemporary living space with an additional 200 sq. ft. terrace equipped for barbequing & alfresco dining. Only 7th floor suites allow for BBQ. This posh suite features nine-foot ceilings, wide-plank laminate flooring, custom-designed cabinetry, quartz countertops, island, chic lighting, custom blinds & high-end kitchen appliances. The open-concept kitchen & living areas flow seamlessly to the terrace, offering exciting courtyard views and offers freestanding fireplace. The primary bedroom boasts a luxurious 3-piece ensuite with an oversized shower, while the second bedroom enjoys access to a lavish 4-piece bath with a deep soaker tub/shower combination. This suite promises a fabulous lifestyle in every detail, complete with in-suite laundry & underground parking and locker, even for visitors. Ideally located near Oakville Hospital & major highways, with easy access to Bronte GO Station, The Branch ensures convenience is always within reach. Immerse yourself in the sophisticated, cosmopolitan lifestyle offered by Branch Condominiums, a modern architectural gem nestled in the very desirable community of Palermo. This newly built development, consisting of two eight-story towers connected by a walking bridge, epitomizes refined living with stellar amenities designed for relaxation & well-being. At its core is a visually stunning courtyard & a grand three-story lobby leading to luxurious spaces like a state-of-the-art gym, yoga studio, rain room, steam room, media lounge, cocktail bar & a resort-style pool with a captivating linear gas fireplace. $50K in upgrades. (id:55499)
Royal LePage Real Estate Services Ltd.
3712 Ferretti Court
Innisfil, Ontario
Bright Southern Exposure! Main Floor Kitchen Floor Plan! Unique 3rd Floor layout, with open concept recreation room with large deck and hot tub! Experience luxury lakeside living at Friday Harbour Resort with this stunningly bright three-storey lake home, offering over 2,540 sqft of beautifully designed space with a gourmet kitchen on the main floor with 12 a foot kitchen island with custom LED custom lighting. Perfectly positioned in Ontario's premier all-season resort communities, this Lake Side residence provides direct access to the marina and resort amenities from your own 30 foot boat slip with power pedestal making it an ideal retreat for summer boating and year-round home. Three spacious bedrooms and four modern bathrooms throughout. Premium finishes throughout, including a gourmet kitchen with Wolf gas stove and SubZero fridge, large windows with natural light, and multiple outdoor terraces. Contemporary open-concept layout designed for entertaining and relaxation on your large third level entertaining area with bar fridge, that is an open concept with large outdoor deck and hot tub. Homeowners at Friday Harbour enjoy an unparalleled lifestyle with exclusive access to: The Lake Club and Beach Club Pool, State-of-the-art fitness centre, FH Fit, Priority access and preferred rates at The Nest Golf Club and the Friday Harbour Marina Private events, concierge services, and exclusive homeowner programs, Vibrant boardwalk with restaurants, cafes, boutiques, and year-round events, 200-acre nature preserve with scenic walking and biking trails, Outdoor pools, tennis courts, sandy beach areas, and water sports facilities. Friday Harbour is set on the shores of Lake Simcoe, just an hour north of Toronto and easily accessible by car or GO Transit or boat. The resorts marina is North America's largest man made marina, offering a world class boating experience and a true waterfront lifestyle. Private pool with security gatehouse exclusive for Ferretti Island Homeowners (id:55499)
RE/MAX Hallmark Realty Ltd.
1 - 579 Gibney Crescent
Newmarket (Summerhill Estates), Ontario
Charming 3-Bedroom End-Unit Condo Townhouse in a Sought-After Community! Welcome to this beautifully maintained and spotless 3-bedroom end-unit condo townhouse, perfectly situated in one of the most desirable neighborhoods! Ideal for families, professionals, or retirees, this home offers comfort, convenience, and style. The bright and spacious main floor features elegant laminate flooring and a cozy living room with a walkout to patio and gazebo perfect for relaxing or entertaining guests. The inviting kitchen and dining area provide a functional layout for everyday living. Upstairs, you will find three generous bedrooms with freshly cleaned broadloom carpeting, creating a warm and peaceful retreat. The finished basement, accessed through a lovely French door, offers additional space for recreation, a home office, or a cozy movie night. Enjoy unbeatable location perks - just minutes to Highways 400 & 404, Upper Canada Mall, GO Transit, public transportation, hospital, parks, scenic trails, local schools, and so much more. Don't miss this wonderful opportunity to own a home in a vibrant, well-connected community! (id:55499)
Homelife Excelsior Realty Inc.
16 Briarwood Road
Markham (Unionville), Ontario
Must See! Location! Location! Beautiful and sun-filled home in prestigious Unionville in the center of Markham. An elegant community that perfectly integrates humanities and nature. Premium 60*151 lot (lot area 9060 sqft). Spacious and functional layout approx 4700 sqft finished living space (3150 sqft+ bsmt). Soaring ceiling in the hallway with extra windows make for more natural lights. Freshly painted walls! Stain Steels appliances in the kitchen. New renovated basement with a large recreation room, extra bedroom and exercise room(2021). Extra large backyard with clear view. Professional landscaping/patios in both front and back yard(2021). Top school zone: Unionville High School and William Berczy P.S. Steps to public transit bus, Toogood pond park, Main Street, library. Minutes to 404 / 407 and Markville mall. New window blinds. Furnace (2021). Air conditioner (2021), Hot water tank (2021). Humidifier (2021). Roof (2015). $$$ Spent! Virtual staging is displayed for marketing purpose. (id:55499)
Homelife Golconda Realty Inc.

