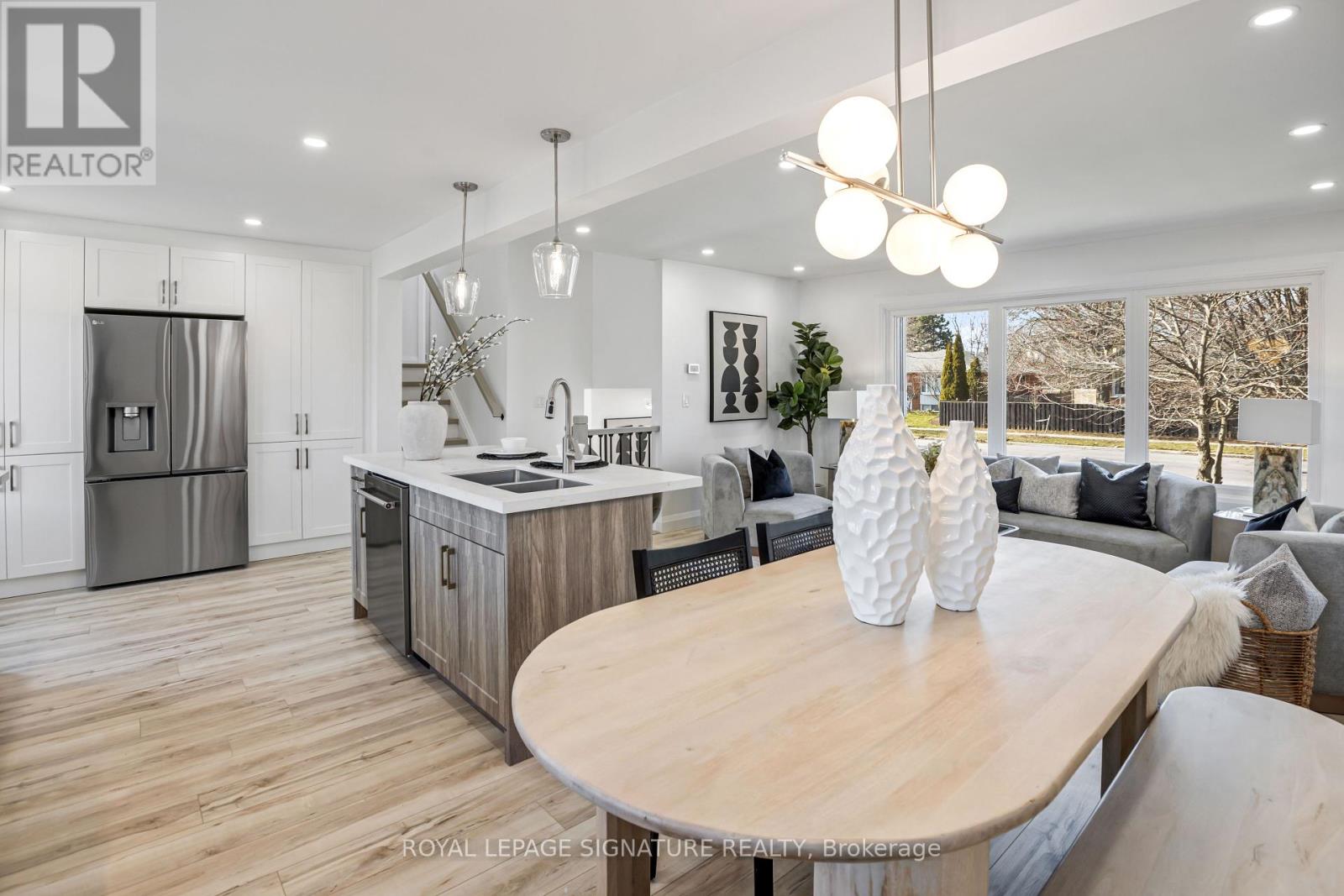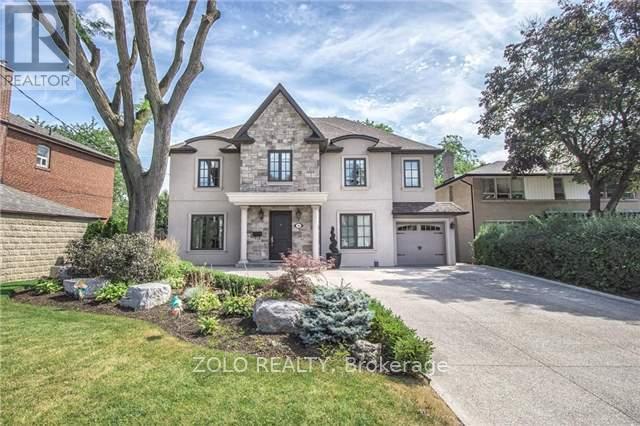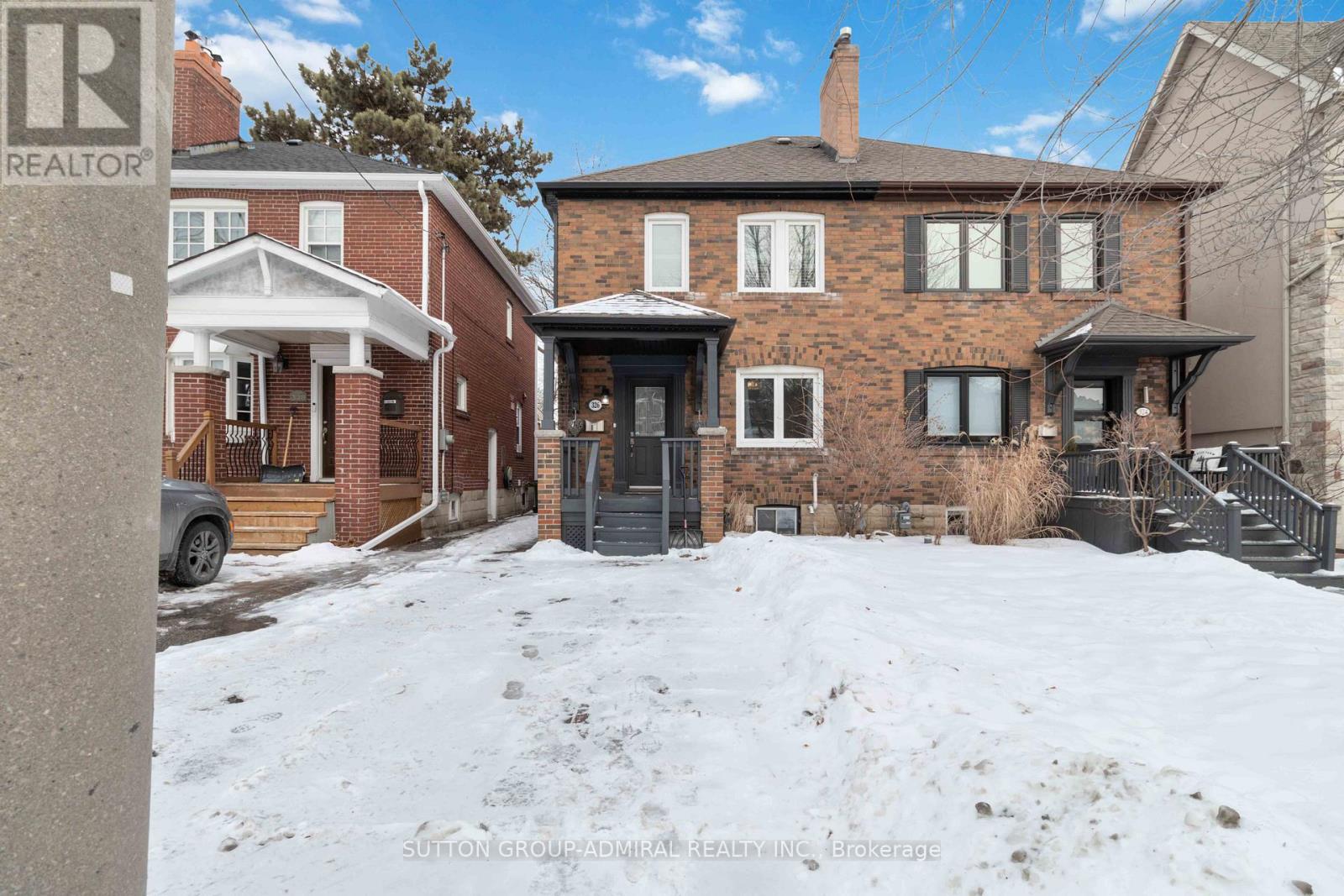807 - 20 Tubman Avenue
Toronto (Regent Park), Ontario
Welcome to 20 Tubman Ave, a beautifully designed 1-bedroom plus den condo located in Toronto's vibrant Regent Park community. This modern unit offers an open-concept layout with premium finishes and functional living spaces. With over 590 sq.ft. of indoor living space plus a 125 sq.ft. balcony, this unit's expansive living and dining areas are perfect for entertaining friends and family. Large, bright windows provide plenty of natural light all-the-way into the modern kitchen equipped with high-end appliances, quartz countertops, and centre- island with a breakfast bar. Of course, this unit has in-suite laundry for your convenience and a stunning 4-piece bathroom with a tub and shower. 20 Tubman is located just steps from Regent Park, with parks, cafés, and local shops right at your doorstep. Easy access to public transit with TTC bus and subway lines nearby with quick connections to major highways. The building offers amazing amenities: A fully equipped fitness centre, party room, a roof-top terrace with gorgeous city views, and 24-hour concierge service, to name a few! (id:55499)
Keller Williams Referred Urban Realty
181 Broadlands Boulevard
Toronto (Parkwoods-Donalda), Ontario
Discover the perfect blend of modern design and energy efficiency in this fully reno'd gem in the desirable Parkwoods-Donalda neighbourhood. Here's why this home stands out:1)Energy - Efficient & cost-saving designed for sustainability, this home features energy-efficient windows that maximize natural light while reducing utility costs. Plus, an EV charger rough-in is ready for eco-conscious homeowner.2)Stylish & Functional Living Spaces - The open-concept main floor boasts luxury vinyl plank flooring for durability and elegance. The chefs kitchen is a showstopper, featuring brand-new stainless steel appliances, custom cabinetry, and a spacious layout perfect for hosting.3)Spa-Like Primary Retreat - Unwind in the stunning primary ensuite, complete with an oversized glass shower and double vanity, offering a luxurious escape after a long day.4)Entertainers Dream Basement - Host family and friends in the fully finished basement, with sleek wet bar, ideal for game nights or celebrations.5)Prime Location - Nestled in a family-friendly neighbourhood, this home offers quick access to the DVP & 401, making your commute effortless while enjoying the tranquility of suburban living. This home is more than just a place to live, it's a lifestyle! Book your showing today. (id:55499)
Royal LePage Signature Realty
304 Ridley Boulevard
Toronto (Lansing-Westgate), Ontario
** ATTENTION INVESTORS ONLY** Dont miss an amazing opportunity to purchase this turn key investment Custom Built Home in the Prestigious Armour Heights Community. The gorgeous Kitchen with Marble Counter Tops (White Carrera), 6 Pot Gas Range, Stainless Steel Fridge, S/S Oven, S/S Microwave And Dishwasher is a chefs dream! Hardwood floors Throughout & Solid Doors With Upgraded Hardware. Custom Bathrooms With White Carrera Marble & Heated Floors. 9 Ft Ceilings On Upper Level. Separate entrance from Walk Out Basement. The entire property is Beautifully Landscaped With Paved Driveway & Park Like Backyard. Extra: Seller is looking to sign a 2 year lease agreement, to be submitted with offer. (id:55499)
Zolo Realty
209 - 35 Mariner Terrace
Toronto (Waterfront Communities), Ontario
Absolutely Stunning 2+1 Bedroom Corner unit SW Facing Corner Unit with 2 Full Beds, 2 Full Baths, and A Den, with parking and TWOlockers. The primary bedroom featured an ensuite bath and Walk-in Closet. The second bedroom features floor-to-ceiling windows and the large den is perfect for lounging or setting up a home office. Very well maintained. Bright and open concept with floor-to-ceiling windows, overlooking the living space.30,000 Sf 'Super Club' Offers a Full-Size Basketball Court, Bowling, Indoor Running Track, And Swimming Pool. Just Steps To Harbourfront, Scotiabank Arena, Union Station, P.A.T.H., Financial & Entertainment District,and New Public & Catholic Elementary School only a four-minute walk away. (id:55499)
Keller Williams Advantage Realty
326 St Germain Avenue
Toronto (Lawrence Park North), Ontario
Stunning Renovated Home In The Prestigious Young/Lawrence Neighborhood. Experience Modern Living In This Beautifully Updated Home Featuring A Spacious Open-Concept Main Floor. The Sleek, Contemporary Kitchen Boasts Stainless Steel Appliances And Centre Island, Perfect For Any Home Chef. The Generously Sized Primary Bedroom Comfortably Fits A King-Size Bed. A Professionally Finished Basement With High Ceilings Provides Additional Living Space. Step Outside To A Large Deck And An Impressive Backyard, Ideal For Entertaining. Enjoy The Convenience Of Being Just Minutes From The Subway, Top-Rated Restaurants, Boutique Shops, And More. Located Near Highly Acclaimed Schools, Including John Wanless PS, Glenview, Lawrence Park CI, TFS, And Havergal. Don't Miss This Exceptional Opportunity! (id:55499)
Sutton Group-Admiral Realty Inc.
2607 - 397 Front Street W
Toronto (Waterfront Communities), Ontario
Welcome to your dream urban oasis Suite 2607, where luxury meets convenience in the heart of Toronto. This exquisite one bedroom + den, one washroom condo apartment redefines sophistication with its breathtaking cityscape views and unparalleled extensive renovations that were completed March 18/25. Every foot has been meticulously upgraded to offer a seamless blend of style and comfort. Expansive windows frame the vibrant city, inviting natural light to dance across the freshly painted walls and gleaming easy care plank luxury vinyl flooring. Chef inspired new kitchen, boasts sleek newbuilt-in stainless steel appliances, quartz countertops + backsplash, soft close drawers and surface mount deep sink. Custom valance lighting casts a warm glow, highlighting modern pot lights and smooth finished ceilings. Witness custom shelves and creative trim designs that add character. The built-in wall niche is perfect for your entertainment needs, ensuring a clutter free and stylish space. Primary Bedroom matching accent wall. New washroom is a sanctuary, featuring modern fixtures and finishes that echo this condo's chic aesthetics. Every detail, from valence lighting on the baseboards to the smooth ceilings above , have been thoughtfully curated to create elegance. This condo is a showpiece. With rare quality finishes cohesive colour palette, it stands out as a jewel. The added convenience of an owned storage locker, then an optional parking space for only $145/month makes this an opportunity not to be missed. Imagine yourself in a home that is uniquely spectacular, where every day feels like a personal retreat. Hydro, Water, Heat and Cable TV included in maintenance fees. Exclusive access to Badminton, Basketball Court, Billiards, Fitness, Ping Pong, Lap Pool, Spa, Sporting Events, Volleyball, Terrace with BBQ's, "Club Vista" Meeting, Theatre and Party Rooms. Guest Suites & Visitor Parking. It's a lifestyle waiting for discerning owners to appreciate its beauty and charm. (id:55499)
Exp Realty
808 - 11 Lillian Street
Toronto (Mount Pleasant West), Ontario
Live in Luxury at the Stunning Distinction Boutique Condos Steps from Midtown Toronto's Best! Welcome to an exceptional condo that seamlesslyblends luxury, convenience, and a true sense of community. This home balances vibrant city living and serene residential charm. Located in the heart of Midtown Toronto on Lillian St., you'll be steps from trendy cafes, top-rated restaurants, lively bars, grocery stores, entertainment, and lush green spaces. Step inside this thoughtfully designed, open-concept unit that maximizes every inch of space. This condo is finished to perfection, featuring high-end Miele stainless steel appliances, modern soft-close cabinetry, and contemporary finishes that exude sophistication. The spacious balcony with a gas hookup for BBQs is large enough for a dining table and lounge chairs ideal for entertaining or relaxing with a city view. Storage will never be an issue with a generous walk-in closet and extensive kitchen cabinetry. Plus, enjoy the ultimate convenience of a prime parking spot located just outside the elevator door. Living in this boutique building means a more intimate and private residential experience. The state-of-the-art amenities include a stylish bar lounge with a pool table, a luxurious party room with a high-end kitchen, a fully equipped gym, and even a car wash. The stunning rooftop terrace offers breathtaking 360 views of the city, BBQ stations, sun loungers, and ample seating perfect for hosting gatherings. Visitor parking is available for guests. This location is truly unbeatable! With the Eglinton Transit Hub steps away, commuting across the city is effortless. You're also within walking distance of major grocery stores including Sobeys, Farm Boy, Loblaws, No Frills, and Metro, plus drugstores, charming cafes, and endless shopping options. While you're close to the energy of Yonge and Eglinton, this condo sits in a peaceful pocket near quaint Mount Pleasant, offering a relaxing escape. (id:55499)
RE/MAX Metropolis Realty
Dream Maker Realty Inc.
203 - 23 Lorraine Drive
Toronto (Willowdale West), Ontario
Welcome to Symphony Square! This sun-drenched south-west exposed unit is a rare find. Featuring a 3+1 bedroom layout with 2 baths, it has been upgraded with new flooring, light fixtures and freshly painted throughout. The open-concept design is great for entertaining, the den offers a versatile option for an ideal work-from-home space or separate media room. Located on the second floor, you'll enjoy the perfect balance of privacy and easy accessibility just a few steps up from the lobby! Additionally the added convenience of two lockers and an underground parking spot! Well maintained building with low maintenance fees that also include hydro, water, heat, and A/C. Just steps away from the Yonge Subway Line, Finch Station, GO, Viva, shopping, parks, and many restaurants to choose from. A single bus ride gets you to York University and Seneca College, and with quick access to Hwy 401! Top-tier amenities, including an indoor pool, sauna, gym, visitor parking, and a 24-hour concierge ready to assist you! (id:55499)
Property.ca Inc.
503 - 164 Cumberland Street
Toronto (Annex), Ontario
Welcome to Renaissance Court, one of Yorkville's Premier Boutique Residences. The exquisite & spacious layout overlooking the Courtyard is a sunny retreat from life's hectic pace yet in the Heart of All the Action: ROM, Koerner Hall, Art Galleries, Mink Mile, Whole Foods and Eataly are an easy walk away. Curl up with a good book in front of the wood-burning fireplace. With Over 1,720 square feet and Designer Ready for creative input. IF SIZE MATTERS, this is a must-see retreat for professionals, singles or Downsizers. Priced to Sell!!! LOCATION LOCATION LOCATION (id:55499)
Sage Real Estate Limited
507 - 20 Scrivener Square
Toronto (Rosedale-Moore Park), Ontario
Where Rosedale's canopied streets intersects with the youthful energy of Summerhill, discover a space that inspires & a future that is entirely yours. Suite 507 presents a timely opportunity to enter one of Rosedale's most beloved condo residences. Polished, efficient & effortlessly cool, this suite is as poised for growth as you are, stepping into 2025! The thoughtfully configured floorplan makes intentional use of its 800+ sq ft. & sunny NW exposure. The open-concept kitchen is both chic & practical, with ample storage & a large island. Opposite the kitchen, a perfectly appointed dining nook invites you to connect over a great meal & showcase your hosting skills. The living room is spacious enough to accommodate full-scale furniture, while European-inspired French doors open to a Juliette balcony w. an iron-trimmed glass railing, extending sight-lines and adding a hint of romance. The serene primary bedroom, framed by leafy views, features a walk-through closet leading to a marble-clad 4-piece ensuite. The 2nd bedroom offers endless versatility ideal for overnight guests, a quiet home office, nursery, evolving effortlessly to suit your needs.Step outside and immerse yourself in Summerhill's vibrant lifestyle, with world-class shopping, gourmet dining, and charming cafes just moments away. Enjoy easy access to the TTC, scenic parks, lush ravines, and some of Torontos top-rated schools. **EXTRAS** Thornwood I is celebrated for its understated elegance impeccable service. Residents enjoy valet parking, 24/7 concierge, fitness centre, yoga room, guest suites & an impressive resident lounge with a large landscaped terrace. (id:55499)
Sage Real Estate Limited
901 - 10 Inn On The Park Drive
Toronto (Banbury-Don Mills), Ontario
AVAILABLE IMMEDIATELY! This luxury 3-Bedroom and 2.5-Bathroom condo suite at Chateau at Auberge offers 1724 square feet of open living space and 9-foot ceilings. Located on the 09th floor, enjoy your west-facing views from a spacious and private balcony. This suite comes fully equipped with energy-efficient 5-star modern appliances, integrated dishwasher, contemporary soft-close cabinetry, in-suite laundry, and floor to ceiling windows with coverings included. Two parking spots and a spacious storage unit is included in this suite. Additional charges apply for utilities: Hydro, Hot Water, Heat and Cool. (id:55499)
Del Realty Incorporated
3103 - 501 Yonge Street
Toronto (Church-Yonge Corridor), Ontario
Perched on the 31st floor, this north-facing 1-bedroom + den suite at Teahouse Condominiums offers approx. 500 sq. ft. of smartly designed living space. Perfect for professionals and students, its efficient layout provides a seamless blend of comfort and functionality. Located in Toronto's vibrant Church-Yonge Corridor, Teahouse Condos places you steps from Wellesley & College subway stations, with UofT and Metropolitan University within walking distance a prime location for city dwellers and investors alike. Enjoy world-class amenities, including a state-of-the-art fitness center, yoga studio, sauna, private theater, party room, concierge, pet spa, and more. Don't miss this incredible opportunity to own a stylish suite in the heart of downtown Toronto! **EXTRAS** Freshly painted and professionally cleaned - truly turn key! (id:55499)
Property.ca Inc.
Homelife Landmark Realty Inc.












