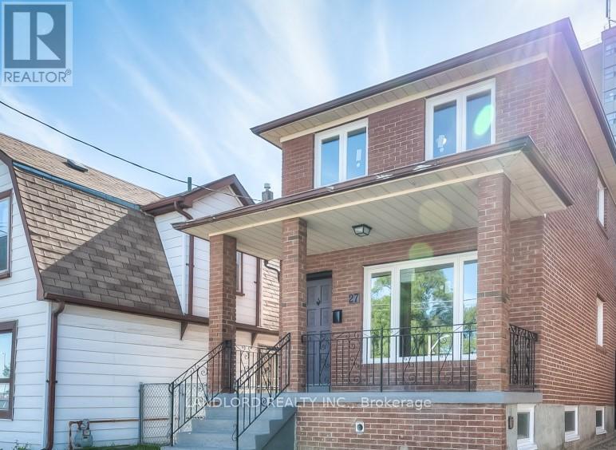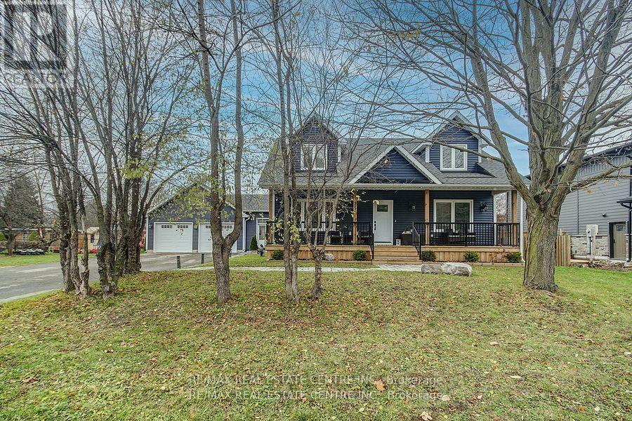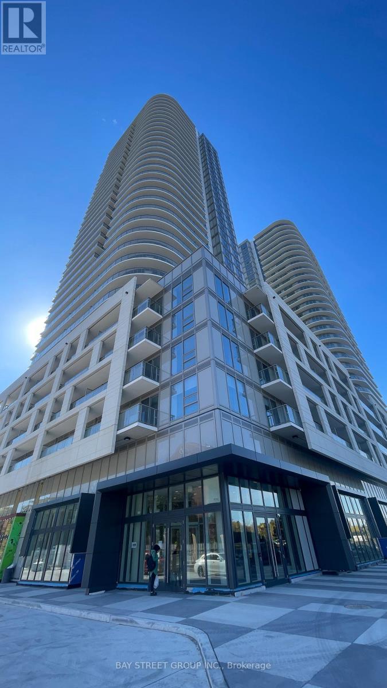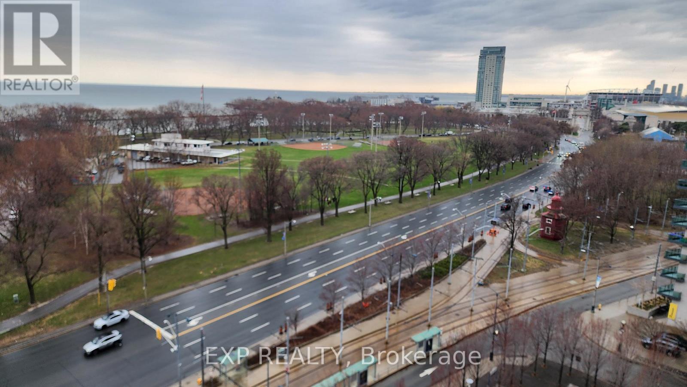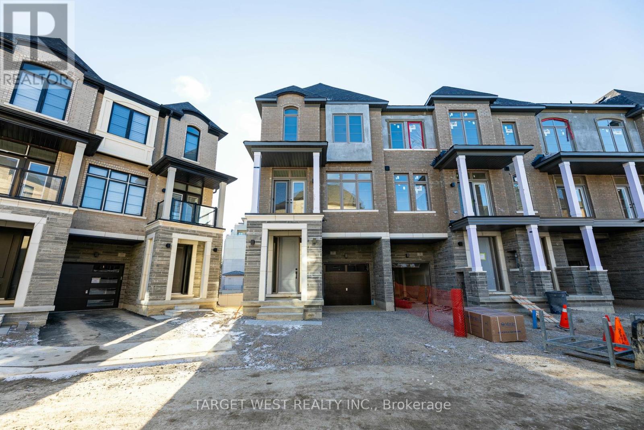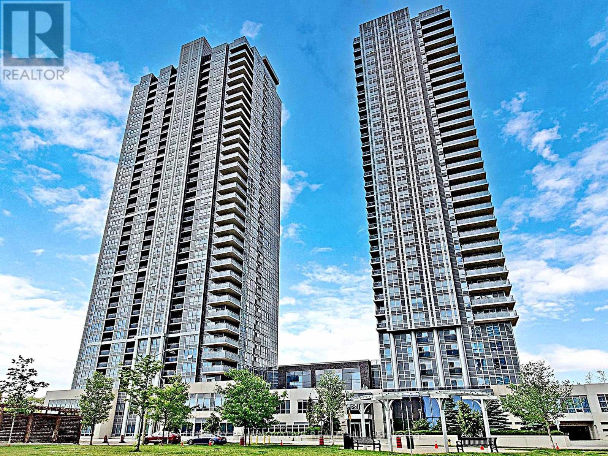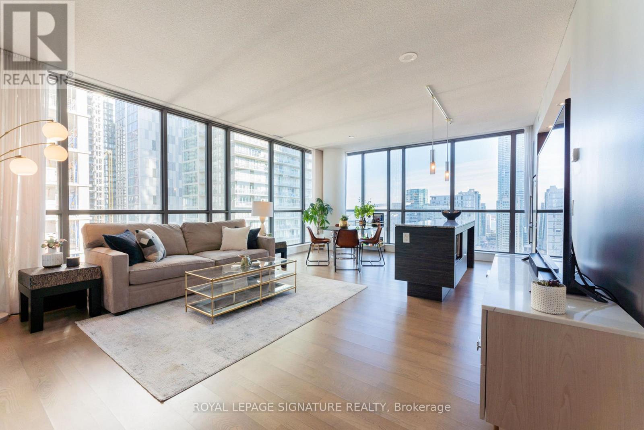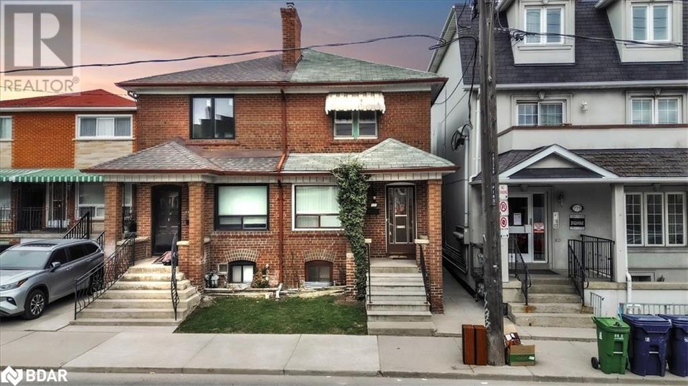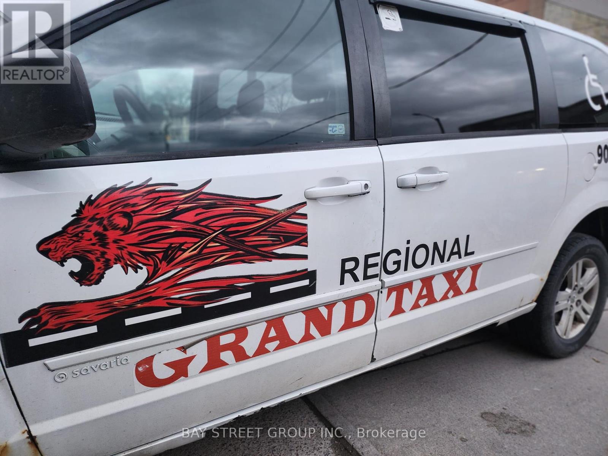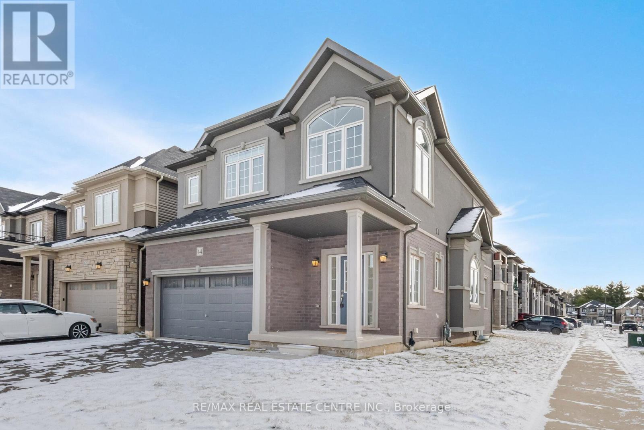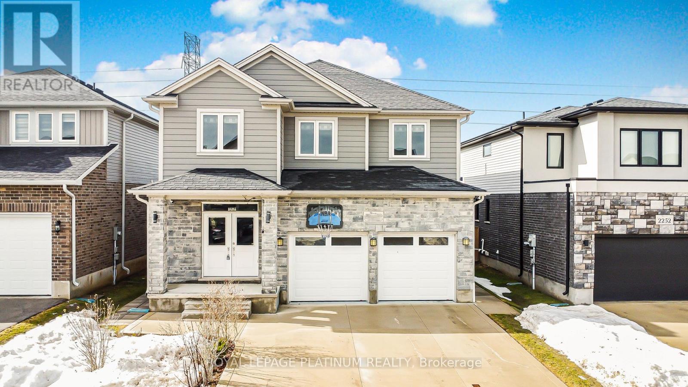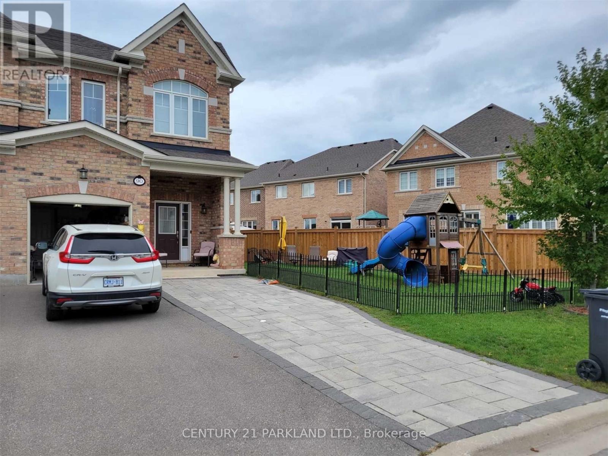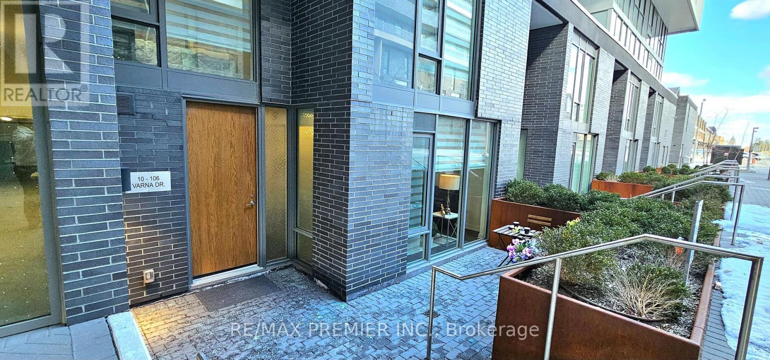Upper - 27 Ray Avenue
Toronto (Mount Dennis), Ontario
Vacant, Fully-Renovated Under Permit & Move-In Ready! Professionally-Managed Unfurnished 3-bedroom 1.5 bathroom upper two floors of fully detached house. Outside parking for two vehicles. Features include: stainless steel appliances, stone countertops, tile backsplashes, vinyl flooring throughout, walls in excellent condition, exclusive use of yard around owner-used garage. Only 5 Min Walk To future Eglinton Crosstown Station and 10 min by bus to Weston Go Train/Up-Express. Appliances include: electric stove, fridge, washer, dryer. Utilities: responsible for 2/3 bill flat rate monthly as Additional Rent. (id:55499)
Landlord Realty Inc.
39 Birdstone Crescent
Toronto (Junction Area), Ontario
Welcome to 39 Birdstone Crescent, a charming 3-bedroom, 3-bathroom townhouse in Toronto's vibrant Junction neighborhood. With 1,400 square feet of living space, this home offers an open-concept design that connects the living, dining, and kitchen areas, perfect for family gatherings. The modern kitchen features contemporary finishes, and the private balcony provides a relaxing outdoor space. Each spacious bedroom has natural light and ample closet space. Enjoy the convenience of a built-in garage and an additional driveway parking spot. Located near St. Clair Avenue West and Weston Road, with a Walk Score of 91, this home is close to shops, restaurants, parks, schools, and public transit, offering easy access to everything. Don't miss out on this opportunityschedule a viewing today! (id:55499)
Right At Home Realty
60 Robert Street
Welland (Lincoln/crowland), Ontario
Welcome to 60 Robert St., Welland!This charming bungalow is the perfect, move-in ready family home. Featuring 4 bedrooms and 2 bathrooms, this property boasts an openconcept design that is both functional and inviting. The fully fenced backyard provides privacy and security, while the newer 1.5 car detachedgarage (built in 2014) and a massive 8-car driveway (completed in 2019) ensure ample parking for you and your guests.One of the standout features of this property is that there are NO REAR NEIGHBOURS! Enjoy serene views of over 8 acres of city-owned SeawayPark lands directly behind the house, perfect for family fun and outdoor activities!The open concept main floor includes 3 bedrooms, 1 bathroom, and spacious areas for the living room, kitchen, and dining room, making it idealfor gatherings. A convenient side entrance leads directly down to the lower level, which features an additional bedroom, a bathroom, a rec room,and a furnace/laundry room. The oversized front deck is a wonderful place to enjoy your coffee while watching ships pass by in the WellandCanal, and the overhang on the shed is perfect for enjoying late-night bonfires.Updates include: garage (2014), driveway and concrete pad by garage (2019), vinyl windows, high efficiency furnace.This home is truly a must-see! Dont miss the opportunity to make it yours! (id:55499)
Century 21 Heritage House Ltd
44 Furrow Lane
Toronto (Islington-City Centre West), Ontario
Meticulously Maintained Executive Style Freehold 3 Br Townhome Dunpar Built. Situated In An Upscale Enclave, Walking Distance To Islington Subway! Open Concept Gourmet Kitchen W/Maple Cabinetry, Pot Lights, S/S Appliances, W/Out To Deck. 3rd Flr Master Retreat W/Gas Fireplace W/In Closet, Spa Like Bath. Hardwood Flrs Throughout. Lower Lvl Den/Office, Access 2 Car Garage From Lower Lvl.Common Elements Fees, $165.00 For Snow Removal, Landscape & Garbage Removal (id:55499)
Realty 7 Ltd.
25 Beaver Street
Halton Hills (Glen Williams), Ontario
Stunning Newer built cape-cod style home located in Glen Williams on almost a half-acre lot. This home will not disappoint! If you like to entertain, take a look at this kitchen! Main floor primary bedroom with an ensuite to escape to and a walk-in closet, close yourself off with the double frosted French doors. The upper level boasts 2 amazing bedrooms both with walk in closets, the bedroom on the left is open, but can be built into 2 bedrooms if you need the space. Finishing off this floor is a full 4 pc washroom. Spend time in the living room with the extraordinary gas fireplace. Walk out to the outdoors and enjoy the many spaces to sit and unwind. If you're someone that enjoys working on cars or building things, there is a 3-car heated garage/workshop with a loft as well. We can't forget the front porch to do some porch sitting and watch the day slip by. *EXTRAS** New septic was installed in 2019. (id:55499)
RE/MAX Real Estate Centre Inc.
1623 - 2031 Kennedy Road
Toronto (Agincourt South-Malvern West), Ontario
1 Bedroom unit with 1 Parking available from July 1. Living area has the floor to ceiling windows and a balcony. Kitchen provides built in appliances, quartz countertop and backsplash. The Unit offers open concept living and dining area that opens to a balcony with clear east views. Bedroom has laminate flooring and closet and a window. 4 Pc Bathroom & Ensuite Washer and Dryer. Located at the corner of Kennedy & 401, this prime location offers easy access to GO Station, TTC, Scarborough Town Centre, Centennial College, and UofT Scarborough, with shopping, restaurants, and parks all nearby. Residents enjoy world-class amenities, including a fitness centre, gym, yoga rooms, music room, library, party room, BBQ lounge terrace, kids zone, guest suite, visitor parking, and a secure self-package service with password access. A perfect home for professionals, students, and anyone seeking style and convenience in a vibrant, community! Building amenities include a welcoming lobby lounge, contemporary sports bar, dedicated work centre, private library, state-of-the-art 24-hour fitness centre, and an outdoor landscaped terrace with BBQ and dining areas. (id:55499)
Bay Street Group Inc.
1201 - 628 Fleet Street E
Toronto (Niagara), Ontario
Serene View Of Lake & Sunset !!! From your private balcony, enjoy the beautiful view of Coronation Par. Live in the luxurious West Harbour City right across iconic Tip Top Lofts and next to historic Fort York. Luxury Finishes, 9' Ceiling, Engineered Hardwood Floors Throughout, Granite Counter Tops, Under-Mount Sink, S/S Appliances, Extra Tall Cabinets with plenty of space, Glass Backsplash. An over-sized Primary-Bedroom with huge window. Top-notch property management and community-driven amenities Including Gym, Indoor Pool, Whirlpool, Sauna, Party Room, Theater Room, Rooftop Terrace, 24 Hr Concerige, Bike Rack. TTC Street Car at the door and Walk To King West. Steps away from the lake, walking paths, Loblaws, LCBO, Shoppers Drug Mart & Billy Bishop Airport. S/S Appliances (Fridge, Full Range Stove, B/I Microwave, Dishwasher), Stacked Energy Star Washer And Dyer, All Elfs, All Window Blinds. Locker Included. Dont miss this opportunity to live in one of Torontos most sought-after waterfront communities. Pictures also included from when occupied by owners from earlier listing. (id:55499)
Exp Realty
174 Frederick Street
Georgina (Keswick North), Ontario
This beautifully updated all-brick bungalow offers comfort, style, and versatility, just steps to Lake Simcoe and all the modern-day conveniences this growing town has to offer. With 3+1 spacious bedrooms and 2 full bathrooms, the home has been thoughtfully refreshed from top to bottom. The kitchen has been fully renovated with quartz countertops, new appliances, a stylish backsplash, and modern lighting. You'll also love the unique SideKick dual washer system, perfect for multitasking laundry days! The home is freshly painted throughout, and features scraped ceilings, new interior and exterior doors, and updated windows that flood the space with natural light and warmth. The fully finished basement adds incredible flexibility with a large family room, an additional bedroom, and a full bathroom. With a separate entrance via the garage, this level offers fantastic in-law potential or room for extended family. Outside, the huge private backyard is the crown jewel, offering a quiet escape that's ideal for entertaining, gardening, or simply relaxing in nature. And when the sun sets, enjoy the Gemstone exterior lighting, adding a touch of sparkle and curb appeal all year long. Perfect for families, investors, or anyone looking to enjoy lakeside living with modern updates, in a vibrant and growing community. Come see this beauty for yourself, 174 Frederick is ready to welcome you home! (id:55499)
Exp Realty
16 Cavalier Crescent
Vaughan (Uplands), Ontario
Detached Bungalow One Of The Largest Lots In The Area On A Quiet Crescent In The Prestigious Uplands Community. Don't Miss This Great Opportunity To Live, Renovate Or Build Your Dream Home with the permit ready for 4,288.5sqft Modern design On This Beautiful Lot In Great Neighborhood With Inground Heated Pool In Oasis Backyard. Spacious Finished Basement With Bedroom, Large Rec Rm & 4Pc Bath. Steps To Top Rated Schools, Parks, Transit, 407&More! Just Move In And Enjoy. (id:55499)
Century 21 Heritage Group Ltd.
23 Archambault Way
Vaughan (Vellore Village), Ontario
END UNIT, Brand-New, Luxury Townhome in Prime Woodbridge Location Nestled at the intersection of Pine Valley and Major Mackenzie, This brand-new never-lived-in, end unit townhome offers the perfect blend of modern sophistication and natural tranquility. Featuring over $55k worth of premium upgrades, this move-in-ready contemporary home is a rare opportunity to enjoy upscale living in a prime location. Step into a contemporary oasis with soaring 10-foot ceilings on the main floor, smooth ceilings throughout, and elegant engineered hardwood flooring. The fully upgraded designer kitchen is a true showpiece, featuring: Two-tone ceiling-height cabinetry Extended quartz island with a side waterfall panel Built-in storage solutions for garbage, recycling, microwave, and bar fridge, Sleek chimney hood fan , Integrated fridge gables, a water line for the fridge, enclosure for a slide-in stove, and a gas line for the stove.............See Upgrade List attached,,,,, The top floor boasts three Bedrooms, The Primary Bedroom features a private balcony, a walk-in closet, a separate ensuite with frameless glass shower, double vanity, double sink and modern freestanding bathtub. POTEL $181.37 monthly (id:55499)
Target West Realty Inc.
2616 - 275 Village Green Square
Toronto (Agincourt South-Malvern West), Ontario
Luxury Building, Tridel Built 5yrs Condo, 2 Bedrooms + Den With Built-In Cabinets + 2 Lockers (Good For Downsizing) 2 Full Bath + 1 Parking, Corner Unit. Split Bedroom Unit Layout, Modern Kitchen W/Stone Countertop & Island Table, Laminate Floor Throughout, Mins Walk To Ttc Stop, Close To Hwy 401, Great Amenities: Party Room, Guest Room, Steam Room, Billiard, Fitness, Studio, Lots Of Visitors Parking. Internet Included In The Maintenance Fee. (id:55499)
Century 21 Innovative Realty Inc.
2006 - 8 Charlotte Street
Toronto (Waterfront Communities), Ontario
Welcome to suite 2006 in the exquisite and highly sought after Charlie Condos! Regarded as one of the top condos in the area this wonderful building, the long standing staff & the elegant interior design will make you feel at home the minute you arrive. This is a premium south-east corner unit located on the 20th floor offering 1043sqft of interior space including a primary bedroom w/ ensuite washroom, 2nd bedroom, a shared 4pc washroom, full sized den and 56sqft private balcony. The bright & airy living space features impressive floor-to-ceiling wrap-around windows spread along 2 full walls that provide stunning southeast city and lake views & bring in a ton of natural light. The open concept floorplan & designer kitchen are perfect for entertaining or just simply sitting back, relaxing and taking in the breathtaking views. Beautiful hardwood floors throughout, granite countertops, stainless steel appliances, and an oversized kitchen island are just some of the additional elements that help create such a high level of comfort & elegance. This unit also comes with a conveniently located underground parking space + TWO storage lockers! Amazing central location between King West & the Entertainment District provides you with endless options of top restaurants, bars, patios, cafes, shopping, all neighborhood amenities, easy public transportation and walking distance to Rogers Center, Scotia Bank Arena, Eaton center & queen street shops, Trinity Bellwoods Park, the waterfront and the list goes on... See Feature Sheet for more info. Don't miss out!! (id:55499)
Royal LePage Signature Realty
2216 - 7 Bishop Ave Avenue
Toronto (Newtonbrook East), Ontario
Bright Well-Maintained Southwest Corner 2 Bedrm + Solarium Suite In High Demand Location. Direct Access To Finch Subway Station. Steps To Yonge St/Library/Parks/Shopping. Approx 1235 Sq Ft With Two Split Bedrooms. Engineered Hardwood Flooring Throughout. Top Ranked School Zone: Earl Haig Secondary School. The Solarium Suite Suite Can Be Converted To 3rd Bedroom. (id:55499)
Hc Realty Group Inc.
142 Mcarthur Avenue
Welland (Lincoln/crowland), Ontario
Could be a cute retirement home. Large property with possibility of creating a building lot on the north side of the house. (id:55499)
RE/MAX Niagara Realty Ltd
490 Mathews Road N
Fort Erie (Point Abino), Ontario
If your heart belongs in the country but you want to be close enough to the city and beaches, this is absolutely your chance for a dream location. Original owner in this charming, custom built Rick Stewart home sitting on 45 acres , featuring ponds, outbuildings and a cash crop. Four bedroom home with one bedroom on main floor, 2 bedrooms on second floor and a basement bedroom. The main floor features tongue and groove pine, pine flooring throughout, and an updated kitchen with island. Vaulted ceilings and Hearthstone wood stove in the open concept dining/living room. Main floor laundry. Perfect basement set up for Multi-generational families, in-laws, rental unit, or for older children who desire their own space. Featuring a separate entrance with an inlaw suite with One bedroom with walk in closet, 3 piece bath, full kitchen and large rec room. The basement is bright and spacious with the help of proper Egress windows (2022) . Landmark windows on main floor and second floor with lifetime warranty (2015), including Velux skylights. Custom made 2pc bath on main floor and new 2nd floor bathroom in 2017. New front and back decks with all the privacy you could want! New roof in 2014. Cedar barn built 16 years ago and workshop built 26 years ago. Property butts up against the friendship trail! Take a beautiful horse back ride down the friendship trail to the beach. Also included entrance into Sherkston Shores Resort ! Septic report (2024) is available. Exterior painted (2022) Wood burning stove (2023) Electrical Panels (2021) Main floor appliances (2021) Basement Egress windows (2022) New pump system for dug well water (2024) , cistern has it's own separate pump. **EXTRAS** Farmer that rents the 30 acres is paying $1500 annually. There is no long term lease with farmer, so it can be ended if desired by new buyer. Septic (JULY 2024) and WETT inspection (SEPT 2024) available upon request. (id:55499)
RE/MAX Niagara Realty Ltd
38 Ian Drive
Keswick, Ontario
Gorgeous 3-Bedroom 3 Bathroom 2-Storey Family Home Located In Desirable Simcoe Landing, Just Minutes To Beautiful Lake Simcoe With Convenient Access To Hwy 404! Featuring A Stunning New Hardscaped Walkway (13K) & An Inviting Covered Front Porch Which Welcomes You Inside To A Large Foyer With Double Door Entry & Opens Into A Sun-Filled Living Room/Dining Room Combo W/Hardwood Flooring, Large Windows & Cozy Gas Fireplace. The Spacious Eat-In Chef-Size Kitchen Is Complete With A W/O To Private Back Deck & Fully Fenced Backyard W/No Neighbours Behind!! Built-In Direct Access to Large Double Garage W/Parking For 2 Vehicles Plus A 4 Car Driveway W/No Sidewalks Provides For Ample Parking & Space For Guests. The Second Level Offers A Large Primary Suite Complete W/5 Pc Ensuite Bath W/Soaker Tub & A Walk-In Closet Plus 2 More Ultra Spacious Bedroom & Another Full Bathroom. The Basement Is A Large Untouched Space Awaiting Your Creativity & Customization! Includes Newer Roof, Fresh Paint Throughout & So Much More!! Located Close To All Amenities, Schools, Parks, Rec Centre, Beaches, Walking Trails, Hwy 404 & More! (id:55499)
RE/MAX All-Stars Realty Inc.
777 Ossington Avenue
Toronto, Ontario
Welcome to 777 Ossington Ave - your opportunity to own a semi-detached gem in one of Toronto's most vibrant and in-demand neighbourhoods. Just seconds to Ossington Subway station, this 2-bedroom, 2-bathroom home is brimming with potential. Whether you are an investor, or looking for your family home, this property offers the ideal canvas. Currently configured with the main floor living room converted into additional bedroom space. Featuring a second kitchen on the second floor as well as having a separate side entrance to the basement, the layout lends itself perfectly for the conversion into 2-3 units with minimal additional investment. Located steps from Bloor Street, parks, shops, cafes, and transit, you will be hard pressed to find a better location for future growth and value. (id:55499)
Right At Home Realty Brokerage
187 King Street
Welland (Welland Downtown), Ontario
Profitable Taxi Company ( Grand Taxi)running 16 years In Welland Having 16 Vans with Taxi plates. 7 Dodge vans, 8 Toyota vans, 1 Sprinter with 7 Disability plates, 8 regular plates and 1 spare plate. All vans Are Included in sales as is. 8 Drivers are working. Company having cash fares, ODSP, School and other accounts. Regular repeated customers. (id:55499)
Bay Street Group Inc.
1462 - 14 Avenue East Avenue
Owen Sound, Ontario
Beautiful East Side home that is ready for your family to just move in! Features 3 bedrooms plus a spacious master suite with his and her closets and full ensuite. Large main floor living plus the potential to finish off the lower level. 2 and 1/2 baths. House has in ceiling speakers throughout with 4 different zones plus NEST thermostat and smoke/carbon monoxide detector so you can feel safe monitoring your home from anywhere. Attached garage and double wide paved driveway with parking for 5 vehicles. Conveniently located within walking distance to the hospital, schools and Georgian College, restaurants and shopping! (id:55499)
Royal LePage Flower City Realty
44 Macklin Street
Brantford, Ontario
Newly Construction! This stunning 4-bedroom detached home includes 2 master bedrooms and 4washrooms, situated on a premium corner lot that makes it one of the finest properties on the street in Brantford's most sought-after and exclusive neighborhood. Conveniently located right beside the bus stop, this home is perfect for families and professionals alike. Over $100K has been invested in upgrades, enhancing both functionality and aesthetics. The home features an oak staircase, hardwood flooring on the main floor and second-floor hallways, and a9-foot ceiling on the main floor and basement. The foyer boasts an open-to-above design, flooding the space with natural light. The kitchen is equipped with premium built-in appliances (with an extended warranty from Leons) and includes a spacious pantry. The main-floor laundry room comes with Washer and dryer latest smart stainless steel one for added convenience. The living room offers a cozy fireplace, and there is direct access to the garage. The home feature a stucco exterior numerous large windows, and modern upgrades such as a smart Chamberlain garage door opener and a central humidifier. Additional highlights include pot lights on the main floor and hallways, upgraded tiles, a double under-mount sink in the main washroom, and a 3-piece rough-in for the basement. Located within walking distance of the Grand River, schools, Assumption College, YMCA, parks, agolf course, and close to Highway 403, this home is surrounded by amenities. Don't miss out onthis exceptional property with countless upgrades and features! (id:55499)
RE/MAX Real Estate Centre Inc.
2248 Constance Avenue
London South (South U), Ontario
Your Perfect Retreat in Victoria on the Thames! Built-in 2019, HWY 401, a few minutes from grocery stores and Sikh Gurdwara Sahib & nature lovers will appreciate the beautiful surroundings of rolling hills and mature trees along the nearby Thames River. As you enter the home, you are greeted by 9-foot ceilings and transom windows that allow ample natural light to fill the open-concept main floor. The kitchen is equipped with stainless steel appliances and a custom island with a deep sink and outlets. The layout provides a clear line of sight from the island to the TV mantel, which is adorned with pot lights and a cozy electric fireplace. Den on main floor, Attention to detail is evident throughout the home, with hardwood floors, quartz countertops, and pot lights adding to the overall appeal. Moving to the upper level, a widened staircase leads to a well-lit space featuring a large primary bedroom with walk-in closet and ensuite, and 3 MORE generously sized bedrooms. The home's exterior showcases meticulous craftsmanship & the backyard is fully fenced, private, and ready for all your summer functions. In terms of potential, the one-bedroom basement with kitchen, laundry, and separate entrance is mortgage helper which is currently rented, tenants are willing to stay of vacant possession. For added convenience second-floor laundry for the Main unit. This pet and smoke-free house has no carpet. (id:55499)
Royal LePage Platinum Realty
Upper - 598 Mapledale Avenue
London North (North G), Ontario
You will love this private 3 bedroom side split backing onto the Thames River. This renovated home offers hardwood flooring throughout, a Newer roof 2020, and many newer vinyl windows. The main and upper floor offers 3 bedrooms, 4 pieces bathroom and separate laundry. The best part of this property is the large private rear yard and it's backing onto the Thames River. You will enjoy relaxing mornings with the birds. Do not miss this opportunity of living in this unique and rare property in one of London's best neighbourhoods. Tenant pays 70% of all utilities. Garage is free for the 1 year and after that it will be $125 a month (id:55499)
Keller Williams Edge Realty
Main & 2nd Floor - 90 Tundra Road
Caledon, Ontario
Beautiful, Immaculate, A Gorgeous Home In Caledon Southfields Village. Extended D/Way With Finished Basement. Loft On The Upstairs, Kitchen W/Backsplash & Quartz Counters. Large Family Room W/Gas Fireplace, Hardwood In Entire Home, Pot Lights . Oak Staircase With Iron Rod Pickets, Soaring 9 Ft Ceilings W/High End S/S Appliances. Immediate Possession Available (id:55499)
Century 21 Parkland Ltd.
10 - 106 Varna Drive
Toronto (Yorkdale-Glen Park), Ontario
LOCATION!! Welcome to this lovely condo townhouse located in the desirable community of Yorkdale Condominiums. This stunning 4 year old, 2-storey, Two suitably sized bedrooms + Den, 3bathrooms. Very private end unit Condo townhouse, is move-in ready and features dual entryways from both parking area and Private entrance to your home with wall to wall sliding glass walk-out to yard - perfect for the Summer bbq season! New Kitchen Cabinets Are Complimented By A Granite Countertop With an Undermount Sink. On the uppermost levels with a range of features including an oversized master bedroom with wall-to-wall closets and 4pc bath an additional office-bed-den to create a space that best suits your lifestyle needs. Building amenities: the state of the art gym, rooftop patio and party room plus all snow removal and gardening done by the building management. Located in a family friendly neighbourhood and walking distance: 3minute walk to Yorkdale station, 2 minute walk to the mall, bus 109 right at your door step takes you to Lawrence station. This home seamlessly combines style, comfort and practicality, making it the perfect choice for families. (id:55499)
RE/MAX Premier Inc.

