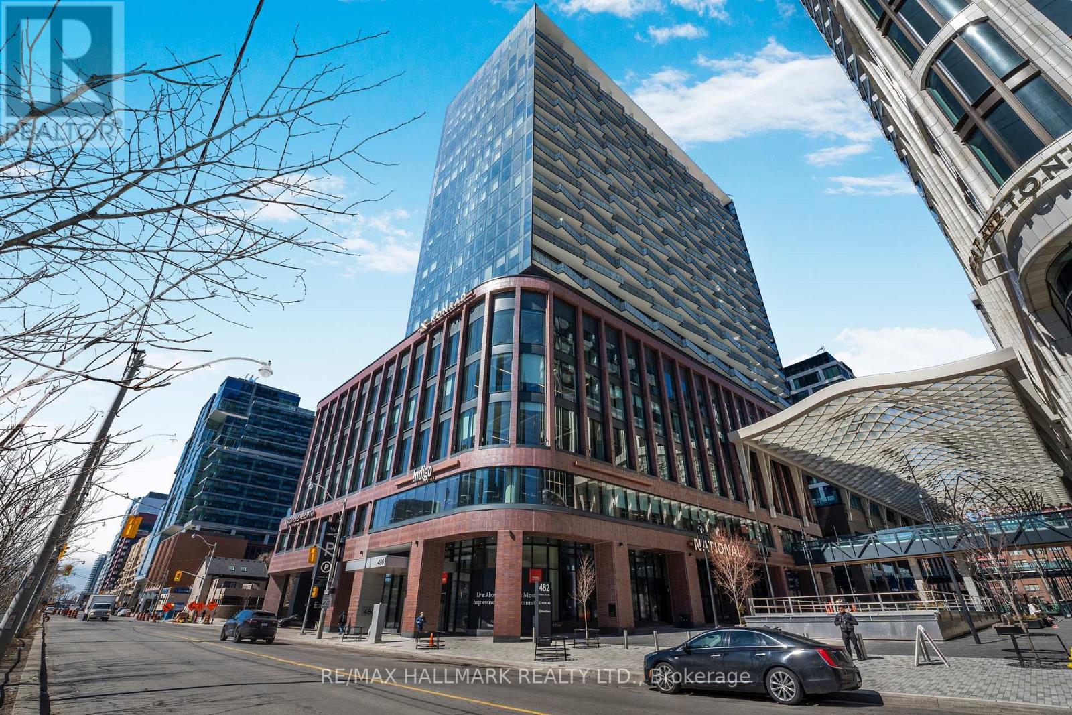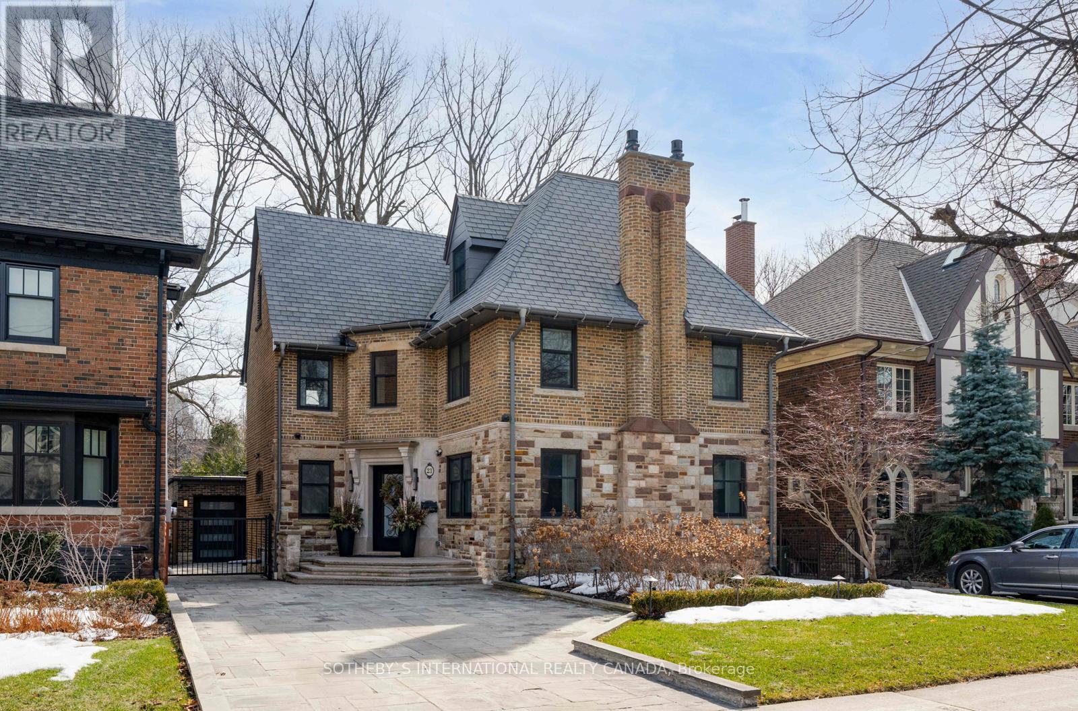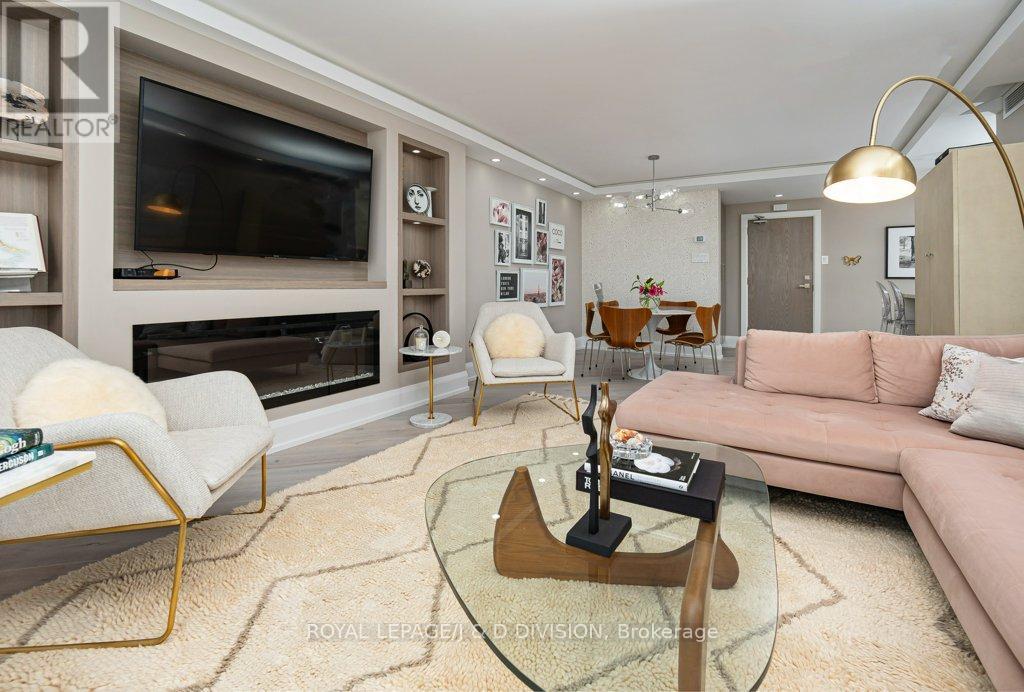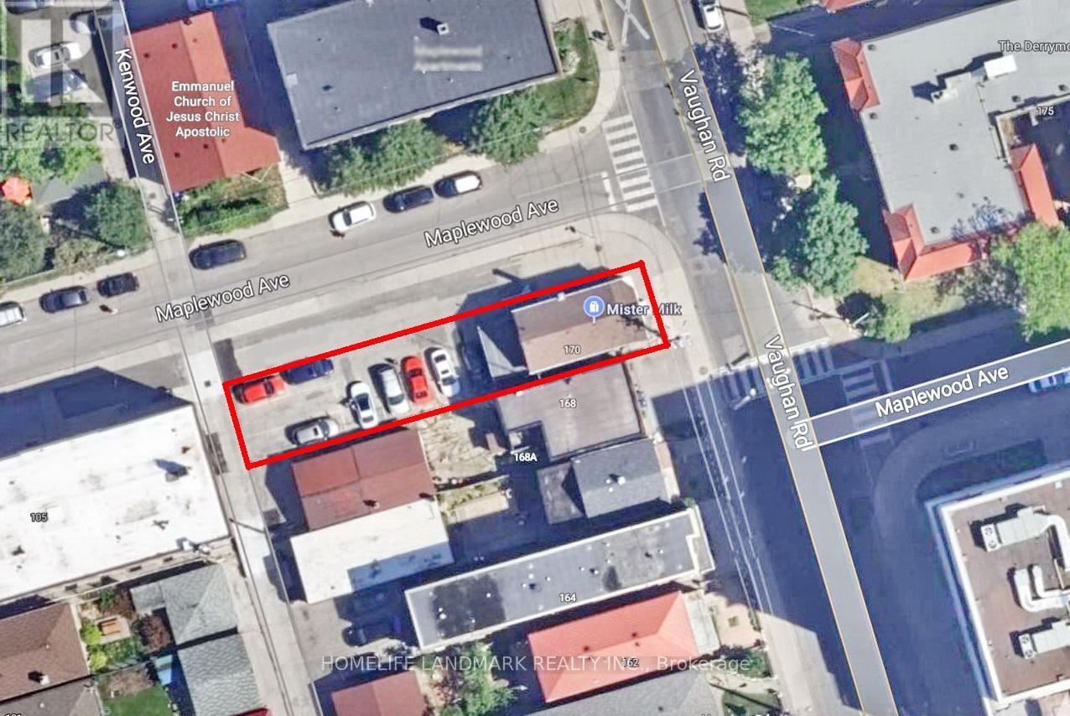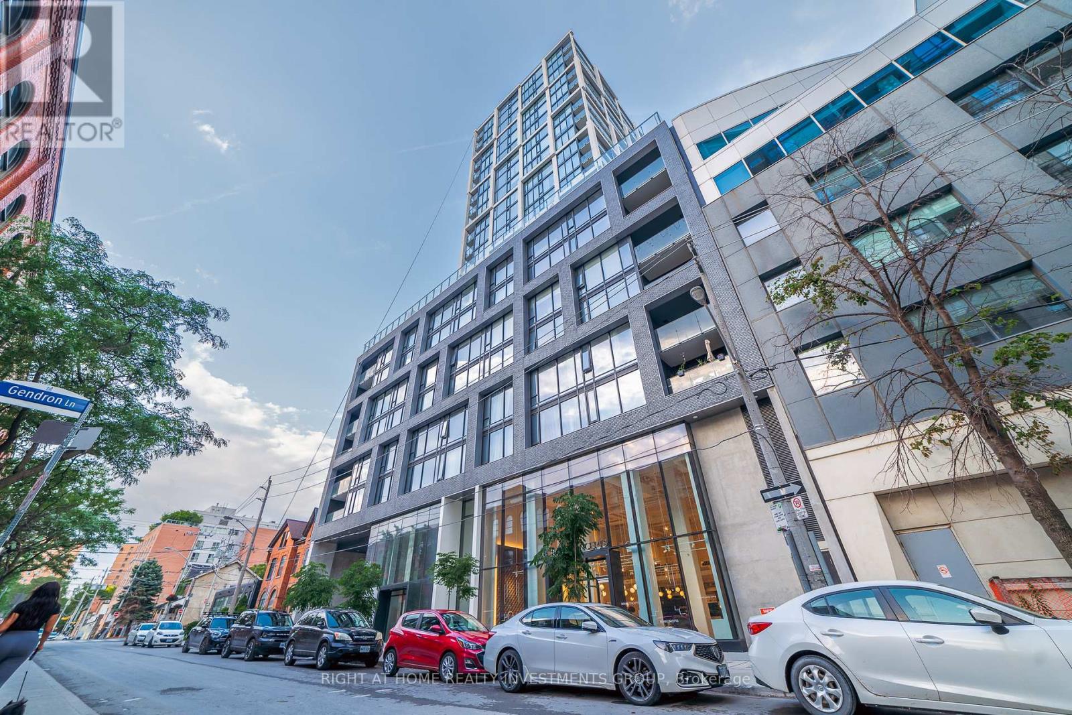3204 - 88 Blue Jays Way
Toronto (Waterfront Communities), Ontario
Welcome to Toronto's iconic Bisha Hotel & Residences. You'll love the layout and finishes of this 1-bedroom + den with floor to ceiling windows. The southeast views, flood the space with natural light. The versatile den features a custom Murphy bed, perfect for guests or home office. Designed for modern urban living, this suite boasts high-end finishes, including The gourmet kitchen; equipped with integrated appliances, centre island with breakfast bar, and ample cabinet space. Separate dining area. The primary has sliding doors, and large walk-in closet. Enjoy world-class Bisha amenities, including a rooftop infinity pool, fitness centre, 24-hour concierge, and exclusive resident access to the hotels upscale restaurants and lounges and more. Located in the heart of Torontos Entertainment District, you're steps from the city's best dining, shopping, and nightlife. (id:55499)
Keller Williams Referred Urban Realty
516 - 480 Front Street W
Toronto (Waterfront Communities), Ontario
Indulge in an unparalleled living experience at Tridels The Well Classic Series II. This brand-new, never-before-occupied two-storey residence boasts an expansive 1,394 sq ft of sophisticated space, featuring two elegantly appointed bedrooms, each with its own luxurious ensuite bathroom. The opulent primary bedroom stretches the full length of the unit, offering both a spacious closet and a walk-in closet, along with an ensuite bath equipped with a double vanity, a glass-enclosed shower, and pristine porcelain flooring. The kitchen is a true masterpiece, designed for the discerning chef, showcasing engineered quartz countertops, dark wood composite cabinetry, and top-tier Miele appliances. The open-concept living and dining areas exude elegance, providing an ideal setting for entertaining and flowing seamlessly out to a 240 sq ft private terrace. This exquisite outdoor space is fitted with a BBQ gas hookup, water hookup, and a beautifully landscaped garden, all maintained by the buildings dedicated service team, complete with an efficient irrigation system. (id:55499)
RE/MAX Hallmark Realty Ltd.
2703 - 33 Lombard Street
Toronto (Church-Yonge Corridor), Ontario
Spire - Two Bedroom Suite On High Floor With Amazing North City Views! Preferred Split Bedroom Layout. Beautifully Updated Kitchen, Refaced Cabinetry With Quartz Countertops/Backsplash & Stainless Steel Appliances: Liebherr Fridge, Jennair Dishwasher & Stove, New Heat Pump (24), Beautiful Oversized Deep Sink With Tray. Professional Closet Organizers Throughout, 9Ft Ceilings, Floor To Ceiling Windows In All Rooms With Lots Of Natural Light. Spacious Balcony. Includes Parking + Double Bike Rack! Beautifully Maintained - Owner Occupied Suite. Professionally Painted. Amazing Value. Steps To Financial District, Path/Subway, St Lawrence Market, Restaurants, Eaton Centre, Shopping & More. (id:55499)
Sotheby's International Realty Canada
801 - 240 Heath Street W
Toronto (Forest Hill South), Ontario
Luxury Boutique Living At The "240 Heath" With First Class Services In Toronto's Prestigious Forest Hill. Fully Redesigned & Remodelled 1927** Sq Ft Of Lavish Space, Including Approx 200 Sqft Enclosed Balcony, With An Abundance Of Natural Light From Floor To Ceiling Windows With South Views. Custom Kitchen W/ Central Island / Breakfast Bar, Quartz Counter Tops & B/I Miele Appliances. Prem Engineering Hardwood Fl T- Out. Custom B/I Closets, B/I Entertainment Lv Unit W/ Fire Place. Ample Underground Visitor Parking. Must Be Seen! (id:55499)
RE/MAX West Realty Inc.
Lph8 - 1 Yorkville Avenue
Toronto (Annex), Ontario
Welcome Home To The Most Coveted Luxurious Listing At 1 Yorkville Ave. This Lower Penthouse Unit Is Newly Renovated From Top To Bottom With All The Bells & Whistles. Fall In Love With North East Unobstructed Views Of The City. Two Bath, Two Bed Plus Den Which Could Be Used As A Third Bedroom. Custom Built Ins Throughout. Extra Wide Spacious Kitchen Island Perfect For Breaking Bread & Entertaining. Experience Luxury Living In Yorkville. 10 Foot Ceilings With Floor To Ceiling Windows & Breath Taking City Views. Fine Attention To Detail. Loads Of Natural Light. Bright Airy & Spacious. Fully Equipped Sleek Modern Kitchen With Top Of The Line Appliances. Many Upgrades Including Custom Mill Work, Custom Closets, Custom Built Ins, Custom Blinds & Custom Light Fixtures. Freshly Painted. 1 Locker Included. 1 Parking Spot Included & 1 Additional Parking Spot Rented. Surrounded By Toronto's Best Retailers, Restaurants & Transit. Enjoy Exclusive Access To 5 Star Amenities; Pools (Indoor&Outdoor), Gym, Rooftop Entertainment Level, Party Room, 24Hrs Concierge. Turn Key Investment Opportunity With Similar Units Leasing For 8-10K A Month. Great Opportunity For An Investor, Executive, Couple Or Pied-E-Tierre. Don't Miss Out. Start Packing Your Bags. **EXTRAS** Make Sure To Check Out The Five Star Amenities This Lovely Building Has To Offer. (id:55499)
Royal LePage Urban Realty
23 Douglas Drive
Toronto (Rosedale-Moore Park), Ontario
Experience refined living in this exceptional 4+1 bed, 6-bath home on a rare 45 x 145 ft lot nestled on one of North Rosedale's most prestigious streets. Over 5,000 sq. ft. of masterfully designed interiors blend elegance with modern comfort. A heated driveway and walkway, automatic gate, professionally landscaped grounds and grand stone façade set the tone for effortless luxury. The main level features an open concept living/dining space, ideal for both intimate and grand entertaining w/ a stone-mantle gas fireplace, custom drapery, b/in speakers and engineered hardwood flooring. The chefs kitchen boasts top-tier Miele appliances, stone counters and b/splash, an oversized island with b/in breakfast table, and dedicated coffee servery. Flowing into the sunlit family room, this space offers custom cabinetry, b/in speakers, a 2nd stone mantle gas fireplace, and w/o to a private deck w. outdoor speakers. A dedicated home office w. custom built-ins adds functionality. The second level hosts a stunning primary suite w. vaulted ceilings, tree top views, a spa-inspired 6-pc ensuite w. heated floors, and a custom walk-in closet. Each additional bedroom features private ensuites, heated floors, and towel warmers. A second-floor wet bar and laundry add convenience. The lower level is designed for leisure, w. heated floors, media area, wet bar, gym/nanny suite with 4pc ensuite that includes a sauna, and second laundry room. Smart home features include Teledoor entry system, Nest thermostats, 24-hour security surveillance available, automatic security shutters, and heated garage with b/in vacuum system. Steps to Summerhill Market, top tier schools like Branksome Hall, OLPH and Whitney Jr. PS, ravine trails, convenient access to transit, Rosedale & Whitney parks, and tennis courts. Whether you're looking to establish roots, elevate your lifestyle, or make a strategic investment, this residence offers an unparalleled opportunity to own a piece of North Rosedales enduring legacy. (id:55499)
Ellicott Realty Inc.
301 - 235 St Clair Avenue W
Toronto (Casa Loma), Ontario
This sophisticated 2-bedroom, 2-bathroom suite offers the perfect blend of style and convenience. Nestled in the prestigious South Hill/Forest Hill neighbourhood, The Dunvegan is a coveted low-rise boutique building. Renovated to perfection, the redesigned floor plan features a stunning view through the floor-to-ceiling windows, complemented by walkouts through both the living room and primary bedroom to a spacious balcony. The updated open concept living space has built-in shelving and a stunning fireplace creating an inviting setting for relaxing and entertainment. The custom kitchen has a breakfast bar, high gloss cabinetry and integrated appliances. The primary suite features a walk-in closet with custom built-ins plus a "hotel inspired" ensuite. Additional conveniences include, a second bedroom, ensuite laundry, one parking space and one locker. Note the maintenance fees are all inclusive! Overlooking the iconic Timothy Eaton Church and situated near local parks, the dedicated streetcar line and two subway stations, this condo offers the ultimate experience for those looking for turn-key living in an immaculately maintained building. Rarely available, this is a unique opportunity to own at this exclusive address. (id:55499)
Royal LePage/j & D Division
912 - 130 River Street
Toronto (Regent Park), Ontario
"Welcome to Artworks Condos, where modern living meets convenience in the heart of Regent Park! This bright & spacious 1-bedroom unit boasts a well-designed 575 sq. ft. of living space, complemented by a generous 91 sq. ft. balcony. Perfect Layout Condo with clear and desirable North-East exposure, this suite is flooded with natural light throughout the day. The open-concept kitchen features sleek countertops, a stylish center island, high-end finishes, perfect for cooking a entertaining. Spacious living room offers ample room for relaxation & hosting guests, with a convenient walkout to the balcony, creating an ideal indoor-outdoor flow. The large window in the living room allow for an abundance of natural light to fill the space. Primary bedroom is spacious & includes a floor-to-ceiling window that invites abundant natural light. Enjoy a beautifully upgraded washroom with modern fixtures. Laminate flooring and 9-ft ceilings that enhance the sense of space. Artworks Condos offer exceptional amenities, including a state-of-the-art gym, a games/arcade room, a party room s, a children's play area, Outdoor Terrace, Co-Working Space, pet wash station and many more. Living here means being steps away from the vibrant Regent Park, Pam McConnell Aquatic Centre, St. Lawrence Market, Distillery District, trendy cafes, restaurants, and shops. Public transit is right at your doorstep, with easy access to streetcars, buses, the subway, and highways. With Ryerson University, Eaton Centre, and groceries all nearby, this is the ultimate location for those who want a dynamic urban lifestyle. Don't miss your chance to own in one of Toronto's most sought-after neighborhoods. (id:55499)
RE/MAX Realty Services Inc.
507 - 388 Bloor Street E
Toronto (Rosedale-Moore Park), Ontario
Rarely Available Unit In Sought After, Rosedale Luxury Boutique Building with full amenities. King size Primary Suite Has B/I Closet. Open Concept Living Room & Dining Room With Juliet Balcony. Upgraded Hardwood Floor. The Spacious Kitchen Offers A Peninsula Island With Breakfast Bar, Stainless Steel Full Size Appliances & Granite Countertops. Newly Renovated Hallways & Common Areas. This Is A Fabulous Location/Building For Comfort And Convenience. Walk To Shops, Restaurants And Subway. Easy Access To Green Space & Trail At Your Door Step. Heat, Hydro & Water Included in Monthly Condo Maintenance Fee. Steps To U of T Campus, Parks, Toronto Financial District, Yorkville, Shops & Restaurants. **EXTRAS** Hotel like amenities include a 24hr concierge, visitor parking, gym, sauna, guest suite, party room. Locker included. (id:55499)
Right At Home Realty
2311 - 1 Rean Drive
Toronto (Bayview Village), Ontario
Prime Location at Bayview Village. Luxurious, Spacious, Beautiful & Bright 1 Bedroom Plus Den With Two Baths In Daniels Luxury New York Towers. Approx 700 Sf W/Unobstructed Sw City Skyline Views. Large Living/Dining, Spacious Master W/Ensuite & Double Closet, Granite Countertop in the kitchen, The den can be used as a 2nd Bedroom, has a closet and French Doors. Luxurious Amenities include indoor pool, gym, party room, sauna, table tennis, mini golf, car wash. Steps to Subway, Bayview Village Mall, Library, Supermarket, IKEA. Easy Access to 401 & 404. (id:55499)
Everland Realty Inc.
170 Vaughan Road
Toronto (Humewood-Cedarvale), Ontario
Amazing opportunity to own a versatile mixed-use CORNER property. Perfect for investors, developers, or business owners. This high-exposure location offers multiple possibilities, from commercial use to residential redevelopment. Spacious lot with RA zoning, allowing for Residential Apartment development up to six stories.This property is located in Humewood-Cedarvale, a thriving area known for its mix of residential and commercial activity. Conveniently close to public transit, major roads, parks, and shopping centers. Ideal for businesses looking for strong foot traffic and exposure and for residential dwelling units for public transits. Main floor & basement has a convenience store that has been successfully operated for 45+ years with strong foot traffic and exposure. And the 2nd & 3rd floors are a 2-bedroom apartment with a separate side entrance. Enjoy the additional potential income from a large parking area at the rear. This sale includes both the business and the property all together. An excellent choice for investors looking to capitalize on Toronto market. Whether you are seeking rental income, commercial success, or long-term development potential, This is a property with endless potential possibilities. (id:55499)
Homelife Landmark Realty Inc.
2206 - 55 Ontario Street
Toronto (Moss Park), Ontario
Welcome to refined urban living in Toronto. This modern 1-bedroom condo offers remarkable city views from the floor-to-ceiling windows. Crafted with 9-foot ceilings, an open-concept design, and luxury finishes, this unit exudes sophistication. The expansive balcony, fitted with a BBQ gas line, serves as an excellent entertainment space. Enjoy luxury finishes throughout the unit. Loft-like exposed concrete high ceilings and modern appliances. Located in the city's core, the condo is mere steps away from TTC streetcar lines, a variety of cafes, bars, diverse dining options, and supermarkets. Top-tier amenities include an outdoor pool, a gym, and a party room. Experience premium city living in the pulsating heart of Toronto. Turn your Toronto dreams into a reality. (id:55499)
Right At Home Realty Investments Group


