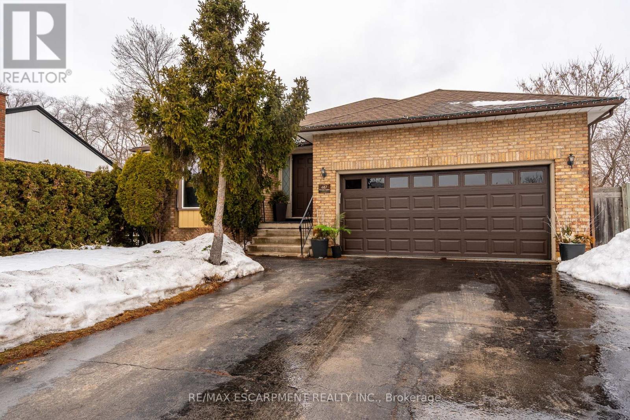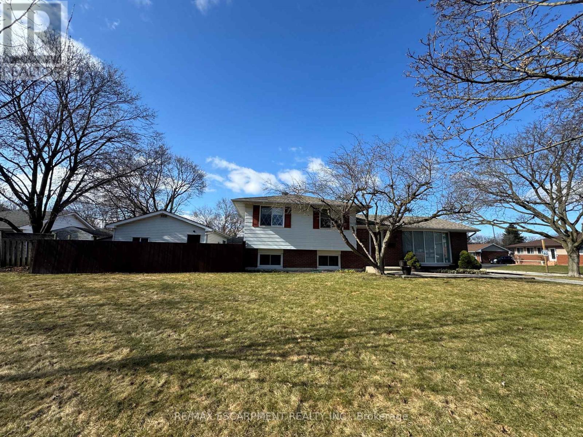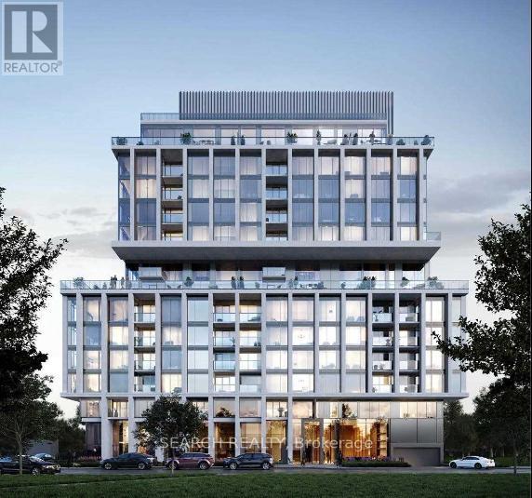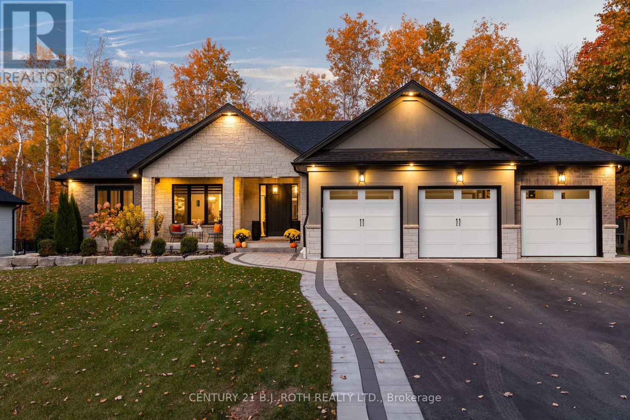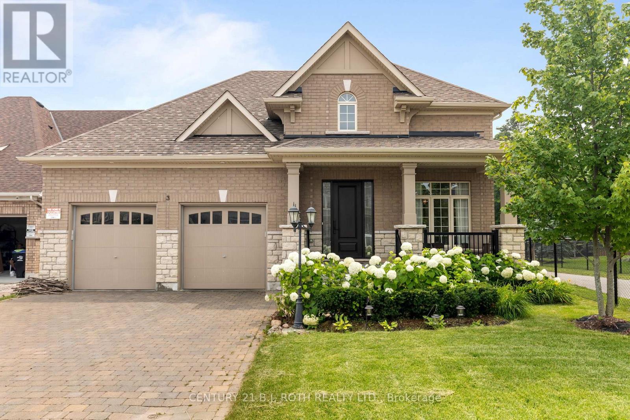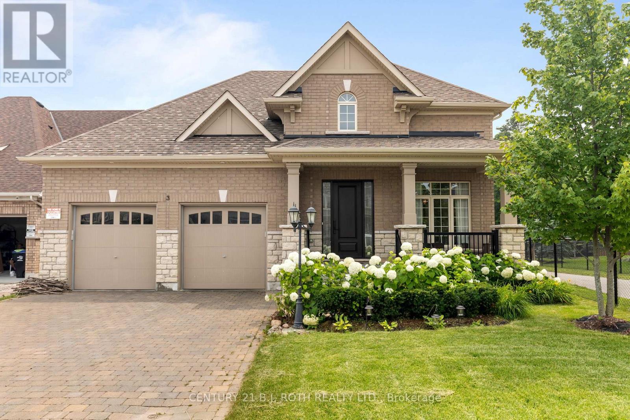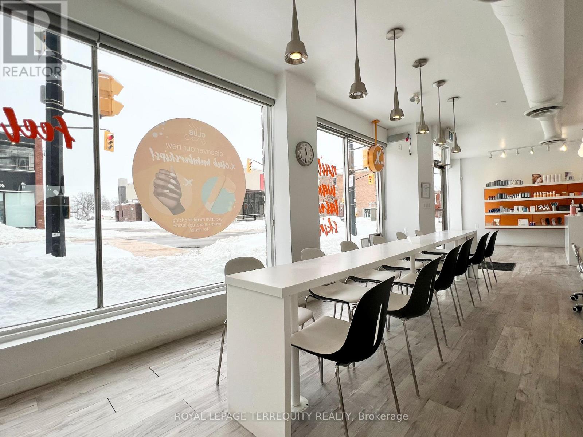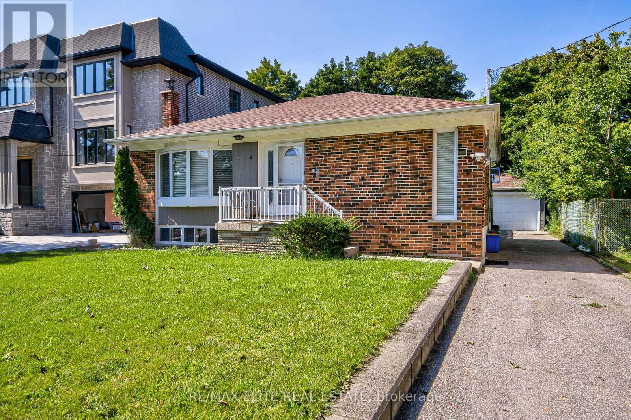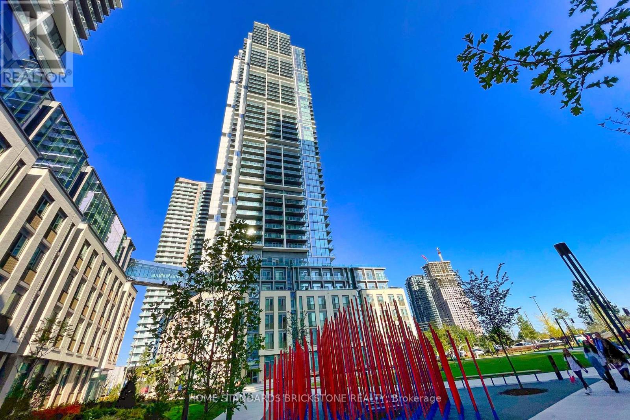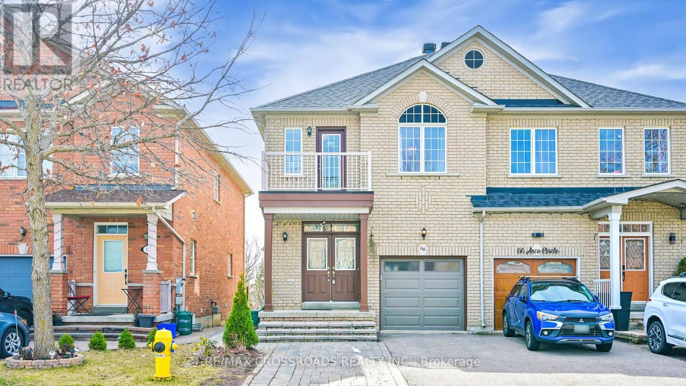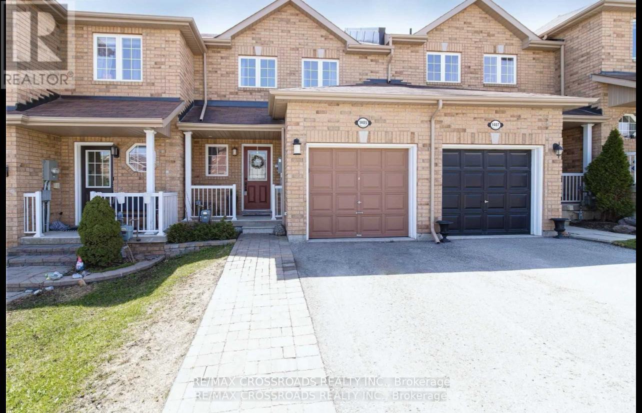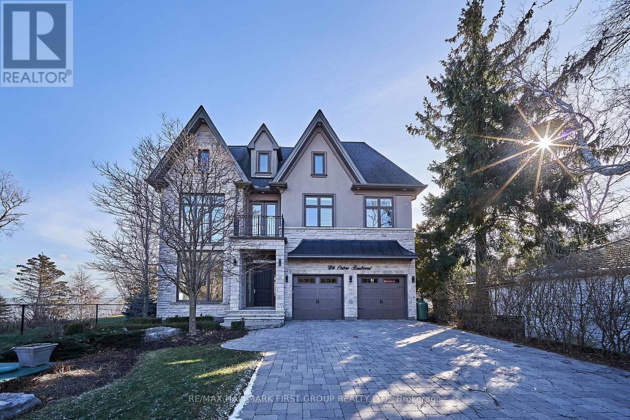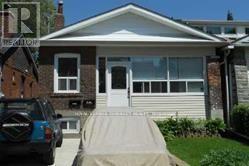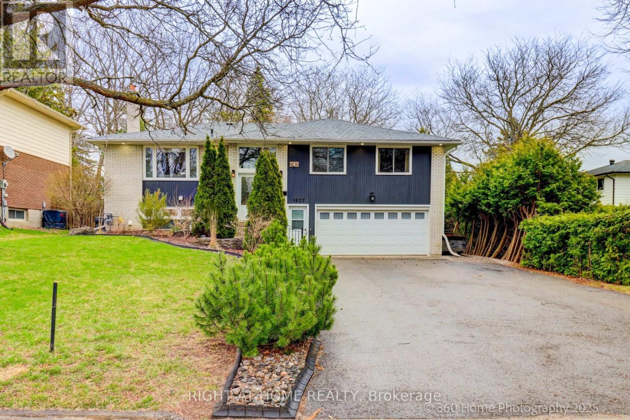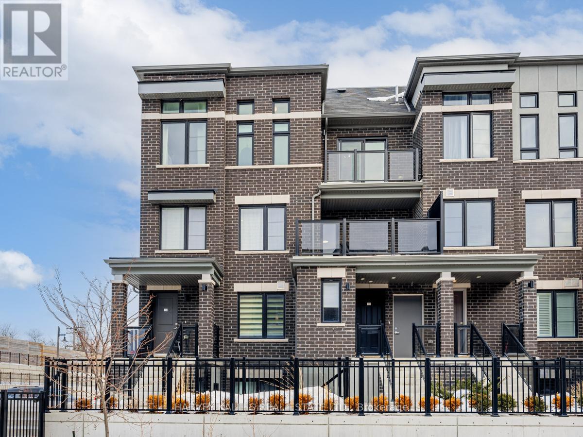53 Amoro Drive
Toronto (West Humber-Clairville), Ontario
Welcome to this beautifully updated 3-bedroom, 4- piece bathroom bungalow in the heart of Etobicoke! With a sleek modern renovation, this home boasts a seamless flow from the kitchen to the dining room and living area, creating the perfect space for both relaxation and entertaining. The spacious backyard is perfect for outdoor gatherings or creating your own private retreat. This property also features a basement with a separate entrance and a 2-piece bathroom. While the basement requires some updates, it offers incredible potential for additional living space, a rental unit, or personal customization. Located in a highly desirable area, you'll enjoy the convenience of being close to a variety of amenities, including a brand-new Costco, schools, trails, and an outdoor skating rink just steps from your front door! (id:55499)
Keller Williams Real Estate Associates
60 Garrison Square
Halton Hills (Georgetown), Ontario
Welcome to 60 Garrison Square, an exceptional executive freehold bungalow townhome tucked within a prestigious and impeccably maintained enclaveoffering the ideal blend of luxury, privacy, and everyday convenience. This bright and spacious 2-bedroom, 2-bathroom home features soaring vaulted ceilings, abundant natural light, California shutters throughout, and a cozy gas fireplace that creates a warm, welcoming ambiance. The large eat-in kitchen is both stylish and practical, featuring brand-new, never-used stainless steel appliances and a walk-out to a private backyard with no rear neighboursperfect for outdoor dining with a dedicated gas line for your BBQ. The main floor primary suite offers coffered ceilings, a walk-in closet, and a generous 5-piece ensuite designed for comfort and relaxation. Additional highlights include a main floor mud/laundry room with garage access and a double car garage with private entry, ensuring added separation and privacy between units. Ideally located just steps to shopping, everyday essentials, and Holy Cross Church, with quick access to Highways 401, 407, and the GO Train for commuters. All major systems are owned and have been well maintained, including a furnace with a new heat exchanger, a hot water tank, a regularly serviced water softener, A/C and a new roof (2024). Thoughtfully cared for and move-in ready, this beautifully maintained home is a rare opportunity--don't miss your chance to call it yours. (id:55499)
Real Broker Ontario Ltd.
367 Edenbrook Hill Drive
Brampton (Fletcher's Meadow), Ontario
Welcome to 367 Edenbrook Hill Dr, Brampton! This beautiful 2-storey detached home features 3+2 bedrooms, and 4 bathrooms in total, along with a double-car garage. The bedrooms are carpeted and the hallways and main floor showcase elegant hardwood flooring. The main kitchen is equipped with granite countertops, an undermount sink, and upgraded cabinets. With 2365 sq ft of living space above grade, the cozy family room with a gas fireplace creates a warm, inviting atmosphere perfect for family gatherings.The fully finished, legal basement includes 2 bedrooms and 1 bathroom, offering potential rental income of $1,850. Whether you decide to live in or rent out the basement, this home provides incredible flexibility. Freshly painted throughout, it has a modern and welcoming vibe. Situated in a quiet, family-friendly neighborhood, this home is just a short walk from a park, schools, shopping and public transit, offering great convenience. The driveway can accommodate up to 6 cars, and the roof shingles were replaced in 2022. Pot lights both inside and outside add a contemporary touch to the homes ambiance. This home is move-in ready and waiting for you! (id:55499)
Century 21 Empire Realty Inc
20 Nadia Place
Brampton (Westgate), Ontario
Basement Apartment In Detached House with Parking and on-site laundry, Great location, close to parks and all amenities! (id:55499)
Keller Williams Co-Elevation Realty
2403 - 36 Elm Drive W
Mississauga (City Centre), Ontario
Welcome to Edge Tower 1 luxury suite located in the heart of City Centre Mississauga! This almost brand new, exquisite 1+Den condo by Solmar Development offers a perfect blend of modern elegance and urban convenience. Step into this thoughtfully designed space featuring a spacious Primary Bedroom complete with an en-suite 3pc Bathroom, providing a private retreat for relaxation. The generous Den can effortlessly serve as a 2nd Bedroom or a productive Home Office, making it ideal for both professionals and families. Enjoy the added convenience of a stylish 2pc Powder Room, perfect for guests. The open-concept Kitchen, Living, and Dining area is perfect for entertaining, while the walk-out to your private Balcony treats you to a breathtaking Northeast views of the Mississauga skyline. The suite comes with Fully Integrated Stainless Steel Kitchen Appliances, Quartz Counter-top, Backsplash w/Under Cabinet Lights, Kitchen Island, Laminate Flooring and Full Sized Washer & Dryer. Experience the luxurious lifestyle Edge Tower offers, with amenities that include a Grand Lobby with 24-hour Concierge service, Guest Suites for Visitors, stylish Party Rooms for gatherings, a magnificent Rooftop Terrace complete with fireplace, a State-of-the-art Gym and Yoga studio, Wi-Fi Lounge & Games room, Theatre & Media room for your movie nights, Sports lounge for relaxation and fun. Enjoy the unparalleled convenience of living just steps away from the vibrant downtown core of Mississauga. The future LRT ensures quick access to transits (Miway & GO), while nearby Highways 403, 401, and 407 simplify commuting. Plus, its a short drive to renowned educational institutions like the University of Toronto Mississauga and Sheridan College. Take advantage of all that Square One has to offer - shopping, banks, dining, Celebration Square, YMCA, Central Library, Living Arts Centre, Cineplex Cinemas, and so much more! Dont miss your chance to call this stunning condo home. Come live on the EDGE! (id:55499)
Tfn Realty Inc.
39 Greenwood Crescent
Brampton (Northgate), Ontario
Welcome to this beautifully renovated 3 bedroom home! The bright and open concept main floor has a gorgeous kitchen with stainless steel appliances, gleaming tiles & quartz countertops, a spacious pantry and ensuite laundry. The primary bedroom has a separate sitting area perfect for a home office or TV room. Lots of outdoor space to enjoy. Double Private Driveway. Note: *Commencement of lease is June 1st.* (id:55499)
Converge Realty Inc.
2004 - 105 The Queensway Avenue
Toronto (High Park-Swansea), Ontario
Wake up to stunning, unobstructed views of the lake and High Park right from your living room and bedroom! This beautiful updated 1+1 suite boasts newer flooring, soaring 9' ceiling, 594 SqFt living space, and floor-to-ceiling windows that flood the space with natural light. Step onto the spacious 86 sq. ft. balcony and take in the breathtaking scenery. Enjoy a sleek, modern kitchen and an unbeatable location-just a short walk to the lake, minutes from downtown and High Park, with TTC at your doorstep. Indulge in top-tier amenities, including a 24-hour concierge, indoor & outdoor pools, gym, sauna, tennis court, dog park, and more! (id:55499)
RE/MAX Elite Real Estate
687 Penny Lane
Burlington (Lasalle), Ontario
687 Penny Lane is the full package: a beautiful, 3+1 bedroom bungalow situated in the heart of Aldershot. Offering over 3,000 square feet of stylish living space, this bungalow features a spacious eat-in kitchen, formal living room and a serene primary bedroom with a walkout sliding door to the backyard deck. The main floor also offers two bright and comfortable bedrooms, with plenty of space and natural light. The finished basement adds a cozy family room, a spacious extra bedroom that is perfect for guests, along with a beautifully appointed 4-piece bathroom offering both style and convenience. Outside, enjoy a private backyard with a cedar deck and above ground swimming pool. Conveniently located near shopping, public transit, schools and highways, this home perfectly balances comfort and convenience. RSA. (id:55499)
RE/MAX Escarpment Realty Inc.
1812 - 156 Enfield Place
Mississauga (City Centre), Ontario
Spacious condo with 2 full size bedrooms and walk-in closet. Located in the hearth of Mississauga Square Only minutes away from Hway403/401/Airport, GO Transit, City Hall/Celebration Square. Move in ready, $$$ spent on upgrades, Brand new Kitchen and washroom vanity with stone countertops. Fridge, Stove, Dishwasher, Washer/ Dryer included. Excellent recreational facilities in the building including Indoor Pool, Sauna, Jacuzzi, Library Area, TV Room, Party Room, Guest Room, Billiard, Squash, Gym and more.... (id:55499)
Homelife Classic Realty Inc.
3099 Northview Crescent
Burlington (Palmer), Ontario
Rare opportunity in Palmer with Fully detached workshop- Meticulously maintained one owner home- 3+1 Bedroom Side split featuring 4+ car parking- Large Formal Living room with picture window- Separate Dining Room area- Oak eat in Kitchen- Spacious Bedrooms- 4 piece main bathroom- Large Lower level Family Room with oversized windows & high ceilings plus bonus Office/ Den- Laundry Room- 2nd toilet- Convenient Walk up/ Separate Entrance to the Rear Yard & Walk way to the detached 17 x 24 ft Work Shop with concrete floors, hydro & the chance to run your home business, store your toys or have that man/ woman cave you have always wanted! Maintained and Loved by the same family since 1967, take advantage of the chance to make this your forever home! Crawlspace for extra storage-This North Central Burlington location is Walking distance to great schools, parks, public transit and amenities- Easy & quick access to all major highways. This move in ready home is one of very few properties with a separate shop so act fast! (id:55499)
RE/MAX Escarpment Realty Inc.
Basement - 175 Clearbrooke Circle
Toronto (Rexdale-Kipling), Ontario
Rate to find! LARGE UNIT, ALL UTILITIES INCLUDED!!! Large 3-bedroom basement is available for rent in a highly sought-after neighbourhood. Featuring open-concept bedrooms and a large living area, its perfect for those seeking comfort and convenience. The basement also includes a fully equipped kitchen, separate entrance, and in-suite laundry for added privacy and convenience.All utilities are included in the rent, so you can enjoy hassle-free living. Parking is available for an additional $100 per month. Don't miss out on this fantastic opportunity to live in a desirable area! (id:55499)
Right At Home Realty
1 Random Street
Toronto (Islington-City Centre West), Ontario
Discover this stunning Central Etobicoke gem, boasting beautiful landscaping with evergreens, a massive interlocked driveway and walkway, and a spacious deck with a large yard. The open concept layout is perfect for entertaining, featuring a kitchen with quartz countertops, stainless steel appliances, custom cabinets, and a large center island, a bar sink, and a built-in wine rack. The living room offers built-in surround speakers, an electric fireplace, and a cozy seating area overlooking the yard. The primary bedroom includes a 2-piece ensuite, built-in drawers and shelves, and a large window. The second bedroom also has built-in drawers, a closet, and a large window. The renovated full bathroom features a floating toilet, fully tiled walls, and a large vanity. (id:55499)
Exp Realty
615 - 1063 Douglas Mccurdy Comm Court
Mississauga (Port Credit), Ontario
Modern style 1 Bedroom Condo w/ 1.5 Bathrooms. Spacious Layout With Great Views. This Unit Features An Open Concept Layout + Modern Kitchen With Stainless Steel Appliances. Floor To Ceiling Windows With Walk-Out To Balcony. Generously Sized Bedroom With An Abundance Of Natural Light. Steps To Shops, Restaurants And Transit. A Must See! (id:55499)
Search Realty
65 Barre Drive
Barrie (Painswick North), Ontario
Presenting 65 Barre Drive, located on a tranquil tree-lined street in the sought-after Painswick Neighborhood. This beautifully maintained home exudes charm and offers incredible curb appeal, with endless potential for a modern makeover. The expansive yard is truly one-of-a-kind, featuring an oversized lot that backs onto lush green space. Revel in the beauty of towering trees, manicured gardens, a gazebo, and a spacious patio ideal for entertaining plus the luxury of an inground pool! Whether you choose to enjoy the home as is or reimagine it with your own creative touch, this property is ready for you to make it your own. Spanning 3000 sq ft of finished living space the thoughtfully designed layout includes a large kitchen, a formal dining area that flows into a generous living room, and a substantial rec room downstairs. Oversized windows bathe the interior in natural light, creating a bright and inviting atmosphere. Location is key! The waterfront and South GO Station are just minutes away, with quick access to Highway 400 and all shopping amenities. Discover the perfect blend of space, privacy, and urban convenience in the heart of Barrie! (id:55499)
Century 21 B.j. Roth Realty Ltd.
9 Byers Street
Springwater (Snow Valley), Ontario
Welcome to 9 Byers Street A Stunning Home in Prestigious Cameron Estates, Springwater Located just outside Barrie in the sought-after Snow Valley community, this elegant home offers upscale living in one of Springwater's most desirable neighborhoods. With timeless architectural charm, a striking façade, and thoughtful exterior enhancements, this home blends traditional warmth with modern elegance. The main floor features 2,130 sq.ft. with 3 spacious bedrooms and 2 bathrooms. Interior upgrades include wide plank hardwood flooring, upgraded tile, vaulted ceilings, smooth ceilings with recessed lighting, designer fixtures, a cozy gas fireplace, and a built-in Sonos surround system -- ideal for entertaining. The chef-inspired kitchen is a showstopper with granite/quartz counters, under-cabinet lighting, white shaker cabinets with crown moulding, a walk-in pantry, ceramic backsplash, and premium KitchenAid appliances including a wall oven, microwave convection, and bar fridge. The primary suite is a private retreat, with patio access to the hot tub, a luxurious ensuite with heated floors, and a walk-in closet that connects to the laundry room. The fully finished basement adds 2 bedrooms, 1 full bathroom (plus a rough-in for another), a home gym, and a stylish 28' wet bar with quartz countertops, shiplap accent wall, and luxury vinyl flooring throughout. Outside, enjoy extensive stonework, a firepit area, a large covered deck, a triple car garage, and a spacious driveway with room for all your guests. Minutes from Snow Valley Ski Resort, Vespra Hills Golf Club, and Barrie Hill Farms -- this is the perfect home for families seeking luxury, space, and lifestyle in a premier location. (id:55499)
Century 21 B.j. Roth Realty Ltd.
18 Indian Arrow Road
Barrie (North Shore), Ontario
Welcome to 18 Indian Arrow Rd., a charming home located in Barrie's desirable East End, directly across from Shoreview Park. Set on a generous lot, this beloved property offers a spacious and versatile layout--providing the perfect blank canvas for your dream home. Whether you're planning a complete renovation or making a few updates to suit your style, the possibilities are endless. Inside, you'll find a well-designed floor plan with spacious rooms, excellent flow, and an abundance of natural light--ideal for growing families or those who love to entertain. The expansive lot enhances the property's potential, offering plenty of space to bring your vision to life - whether its a private backyard retreat, an outdoor kitchen, or a lush garden oasis. Plus, with the park just steps away, you'll have even more green space to enjoy right at your doorstep. Located just minutes from the lake, top-rated schools, parks, and all major amenities, this property offers a rare opportunity to invest in a home with limitless potential in an unbeatable location. Don't miss outcome make it yours today! (id:55499)
Century 21 B.j. Roth Realty Ltd.
9 Mill Street W
Springwater (Hillsdale), Ontario
Motivated Seller on this completely renovated and charming family home in the quaint village of Hillsdale in Springwater township. This friendly community offers an elementary school within walking distance, parks, major shopping within 15 minutes and easy 400 access. Four season recreational activities surround this location including several ski hills, hiking trails, mountain biking and a short drive to Georgian Bay and Lake Simcoe. Renovations on this property were thoughtfully planned to include 5 bedrooms with one on the main, and 4 on the second level. The main floor bedroom would also make a perfect office/quiet den. 3 full bathrooms, including a generous primary ensuite, are all brand new. The kitchen boasts quartz counter tops and backsplash, a gas stove, a walk-in pantry and a coffee nook. The main floor laundry room with beautiful barn door also allows a bonus space off the back entrance to meet additional storage needs. A very large dining/family room space next to the kitchen can hold a large farmhouse table and will become the hub of this home. Pot lights through-out make this home bright and fresh everywhere you look. Premium high quality laminate flooring throughout creates a seamless, low maintenance look. Front and rear decks are also new as well as front and rear doors, many windows have been replaced and the roof has also been updated and partially re-shingled. 5 brand new appliances are included, as well as a brand new (rented) water heater. Outside, enjoy the level yard with mature trees, freshly graded and landscaped, and the spacious 1.5 car (tall) garage. This property offers high speed internet, municipal water and has a septic system. Septic tanks will be pumped prior to closing. Quick closing available! (id:55499)
RE/MAX Hallmark Chay Realty
6 Bobolink Drive
Wasaga Beach, Ontario
One of the nicest home with privacy! Amazing location! Welcome to this exquisite, fully detached home located in the heart of Wasaga Beach a prime location offering both comfort and convenience. This is the only home that has no neighbour on the side! Extra privacy & convenience! Also separate entrance side door into garage that leads to the basement. Great investment opportunity!!! This stunning residence features an open-concept layout with 4+1 spacious bedrooms and 4 modern bathrooms, complemented by a fully finished basement! The basement offers incredible potential for extra income! Airbnb, in-law suite, or additional living space to suit your needs. Boasting a highly sought-after south-facing orientation, this home is bathed in natural sunlight throughout the day, creating a bright and inviting atmosphere while helping reduce energy costs. The generous natural light highlights the beauty of the interior, making it the perfect space for both relaxation and entertaining. The main floor impresses with 9-foot ceilings, adding a sense of grandeur and openness to the living areas. Other notable features include beautiful hardwood floors, a stylish centre island and breakfast bar, stainless steel appliances, a 200-amp electrical panel, and a high-efficiency HRV air filtration system. The finished basement offers a private, separate entrance from the garage, ensuring both convenience and privacy. An additional bedroom with larger windows in the basement provides the ideal space for guests or can be transformed into a private suite for family members. Positioned in a highly desirable location, this home is just steps away from parks, grocery stores, and shopping centres. A short drive takes you to the bustling downtown Wasaga and famous sandy beaches perfect for enjoying those long, sun-soaked summer days. With it's spacious interiors, excellent location, and versatile potential, this home is a must-see. Don't miss the opportunity to own a piece of Wasaga Beach living! (id:55499)
Right At Home Realty
17 - 41 Coulter Street
Barrie (Sunnidale), Ontario
Welcome to 41 Coulter Street, Suite 17, nestled within the desirable Sunnidale Vista condominium community. This charming second-floor suite offers 2 bedrooms, 1 Full bathroom, and the convenience of both parking and storage. As you enter, you'll be greeted by an inviting open-concept layout, featuring a spacious kitchen and a balcony extending from the living room. The suite boasts tasteful and recent interior finishes, including High-end flooring throughout, quartz counters, upgraded tiles, a modern bathroom, designer light fixtures, freshly painted, California shutters, and front-loading laundry pair in the oversized laundry room. Suite 17 has been lovingly updated, ensuring it is move-in ready for you. The balcony overlooks the peaceful courtyard, providing a sunny southern exposure that fills the space with natural light. The location is unbeatable, with shopping, restaurants, and amenities all within walking distance. Plus, you're just a quick drive away from the beautiful Barrie Waterfront and easy access to Highway 400. Discover the perfect blend of comfort, convenience, and location at 41 Coulter Street, Suite 17. (Additional Parking available for rent) (id:55499)
Century 21 B.j. Roth Realty Ltd.
3 Cameron Street
Springwater (Centre Vespra), Ontario
Presenting 3 Cameron Street - Nestled in the heart of vibrant and sought-after Stonemanor Woods, Springwater, this TRIPLEX/ MODEL HOME is a true gem that seamlessly combines timeless design with fully upgraded features. With its sleek facade and impeccable interior finishes, this property is an embodiment of luxury living. Totaling 3,670 SQ. FT., this home features 3 separate, equally stunning units, each with their own entrance and laundry - perfect as an investment property or as a multigenerational home. Main floor features 2 spacious bedrooms, 3 bathrooms and a true chefs kitchen. Both additional units feature 1 bedroom, 1 bathroom open-concept designs. Once used as a model home, no details were spared designing this masterpiece. Minutes to the Highway, Schools, Parks, and all Shopping Amenities. (id:55499)
Century 21 B.j. Roth Realty Ltd.
3 Cameron Street
Springwater (Centre Vespra), Ontario
Presenting 3 Cameron Street - Nestled in the heart of vibrant and sought-after Stonemanor Woods, Springwater, this TRIPLEX/ MODEL HOME is a true gem that seamlessly combines timeless design with fully upgraded features. With its sleek facade and impeccable interior finishes, this property is an embodiment of luxury living. Totaling 3,670 SQ. FT., this home features 3 separate, equally stunning units, each with their own entrance and laundry - perfect as an investment property or as a multigenerational home. Main floor features 2 spacious bedrooms, 3 bathrooms and a true chefs kitchen. Both additional units feature 1 bedroom, 1 bathroom open-concept designs. Once used as a model home, no details were spared designing this masterpiece. Minutes to the Highway, Schools, Parks, and all Shopping Amenities. (id:55499)
Century 21 B.j. Roth Realty Ltd.
2974 Monarch Drive
Orillia, Ontario
Fully built Mancini Homes, located in the highly sought after West Ridge Community on Monarch Drive. Home consists of many features including upgraded kitchen with quartz counter tops, gas fireplace, 9ft ceilings on the main level, rounded drywall corners, oak stair case, 5 1/4 inch baseboards and many more. Current model being offered (The Stanley - elevation A) consists of 4 bedrooms, 2.5 bathrooms, laundry located on the main level, open kitchen and great room, separate dining area and situated on a 40x150 lot (lot 9). Neighourhood is in close proximity to Walter Henry Park and West Ridge Place (Best Buy, Homesense, Home Depot, Food Basics). (id:55499)
Century 21 B.j. Roth Realty Ltd.
2415 Ronald Road
Springwater (Minesing), Ontario
Charming, 2 storey home featuring many updates on a picturesque, nearly half acre lot in Minesing! Sitting on a very quiet and mature street, this home features 4 bedrooms and 2 updated bathrooms. Spacious, eat-in kitchen, main sitting room and dining room with fireplace, spacious family room with large windows and main floor laundry. You'll appreciate the charm of yesteryear throughout whether it be the high baseboards, the detailed trim around the windows or the timeless century home look of the staircase to the upper level! Many updates including newer electrical, plumbing, windows, flooring and more! Located in a super family friendly neighbourhood and just a couple blocks from Minesing Public School! 10 minutes to Barrie, central to golf, skiing and beaches and a short commute to the GTA! (id:55499)
Exit Realty True North
106 Main Street N
Markham (Old Markham Village), Ontario
Branded Franchise Resale THE TEN SPOT Markham | Turnkey, Profitable, Scalable. Exceptional opportunity to acquire a fully operational and branded location of THE TEN SPOTa leading national beauty bar franchise with nearly 20 years of brand equity. Located in the growing and diverse community of Markham, this unit is positioned in a high-traffic plaza with excellent visibility, ample parking, and a loyal customer base. This is not a startup-youre purchasing a profitable, staffed, and well-reviewed business with consistent revenue. Services include high-demand offerings such as waxing, laser hair removal, facials, manicures, and pedicures, all with proven client retention and strong online presence (4.6+ Google rating). The area demographics support continued growth, with increasing demand for personal care and self-care services. Ideal for an investor-operator or multi-unit franchisee looking to expand within a structured and proven franchise model. Full operational systems are in place with trained staff, established brand standards, and ongoing head office support. THE TEN SPOT provides initial and ongoing training, marketing tools, branded materials, and strategic growth guidance. National campaigns, PR, and digital presence all contribute to brand awareness and traffic. This opportunity combines the strength of a nationally recognized brand with the scalability of the personal care industry. If you're looking for a business with built-in systems, brand power, and room for local growth-this is it. (id:55499)
Royal LePage Terrequity Realty
5 Keremeos Crescent
Richmond Hill (North Richvale), Ontario
LOCATION, LOCATION, LOCATION! Welcome to 5 Keremeos Crescent, a stunning, elegantly designed home nestled in the prestigious North Richvale on a quiet low traffic street. This modern 3+1 bedroom residence boasts a thoughtfully crafted layout, perfect for both family living and stylish entertaining. Main floor offering a family room which exudes warmth and sophistication with its hardwood flooring, cozy fireplace, and walk-out to the serene backyard. The open-concept living and dining area, adorned with pot lights, rich hardwood floors, and expansive picture windows, creates the ideal space for hosting elegant gatherings. The bright and inviting kitchen, with its walk-out to the backyard, enhances the flow of indoor-outdoor living. Retreat to the primary suite, which offers a spacious walk-in closet and a 4 pc ensuite. Two additional, beautifully appointed bedrooms are bathed in natural light, adding to the homes modern ambiance. The fully finished basement features a versatile bedroom/rec room with a wet bar perfect for movie nights or entertaining friends & 3pc bathroom. Private fully fenced backyard oasis complete with cedar trees, patio ideal for entertaining and a luxurious saltwater pool (with newer liner, pump & heater). Enjoy the additional highlights including no sidewalk (6 parking), direct access to the heated garage through a functional mudroom for convenience and safety and sprinkler system.. With proximity to top-ranked public and private schools, parks, shops, and transit, as well as easy access to Hwy 407, this home offers the perfect balance of elegance, modernity, and convenience. Don't miss your opportunity to own this exceptional property! (id:55499)
RE/MAX Realtron Turnkey Realty
73 Murray Drive
Aurora (Aurora Highlands), Ontario
One Bedroom Unit, an independent part of the main floor, 500 meters to Yonge St.. Delightful detached home on a premium lot. Friendly neighborhood, close to all amenities, park, school, shopping, transportation, and all major routes. Renovated top to bottom recently. Open concept huge kitchen with two windows, quartz countertop and backsplash (id:55499)
International Realty Firm
569 - 23 Cox Boulevard
Markham (Unionville), Ontario
Welcome to Tridel's Circa II where luxury meets convenience in the heart of Markham. This bright, south-facing suite features a spacious split 2-bedroom + den layout, with the den easily used as a 3rd bedroom or home office. The primary bedroom includes a 4-piece ensuite and double closets, while the open-concept design offers both comfort and functionality for everyday living. Located in the top-ranking Coledale Public School and Unionville High School zone, its perfect for families. Residents enjoy premium amenities including a fitness Centre, indoor pool, sauna, party room, games room, guest suite, visitor parking, and 24-hourconcierge. Easy access to First Markham Place, Downtown Markham, parks, supermarkets, restaurants, banks, Viva/YRT, and minutes to Highways 404, 407, and 401. Includes 1 large parking spot and 1 locker an incredible opportunity in one of Markham's most prestigious communities. (id:55499)
Century 21 Kennect Realty
112 Talmage Avenue
Richmond Hill (Crosby), Ontario
In One Of The Most Quiet Streets In Crosby Richmond Hill! Large Lot 54 X 120 Feet With Private Driveway And Detached Garage. Separate Side Entrance To Basement With Huge Sun Filled Above Grade Windows.Top Ranking School Area. Bayview Secondary Ib Program. Investment Or Build Your Dream Home! Detached Garage. Front Porch, Rear Deck, W/B Fireplace, Fenced B-Yard, Fresh Paint-Custom Blinds, Hardwood Floor, Bay Window, Fridge, Stove, Dishwasher, Washer Dryer, All Lighting Fixtures. Driveway Can Park 6 Cars. (id:55499)
RE/MAX Elite Real Estate
3301 - 7890 Jane Street
Vaughan (Vaughan Corporate Centre), Ontario
Immaculate condition 1-Bed Unit on HIGH floor with South Exposure - Welcome to Transit City 5. located in the heart of Vaughan. Less than 2 years old, this 512 + 102 sqft (large balcony), 9' Ceiling, Floor to Ceiling window will provide abundance of natural light w/ unobstructed South View of Toronto Downtown. Featuring - laminate flooring throughout, Modern Kitchen With Stone Countertop & B/I Kitchen Appliances. Experience over 24,000 sq ft of exceptional amenities, featuring a state-of-the-art cardio zone, rooftop pool with upscale cabanas, dedicated yoga areas, basketball and squash courts, multiple green rooftops and terraces, a library lounge, co-working spaces, an elegant party room and 24-hr Concierge/security system. Walking distance to VMC TTC, Regional Bus Terminal, Community Center, YMCA and many more. Minutes to Ikea, York University & Vaughan Mills Shopping Centre, Easy Access To Hwy 7/400/407 (id:55499)
Home Standards Brickstone Realty
1502 - 9618 Yonge Street
Richmond Hill (North Richvale), Ontario
Premium Southwest Corner Suite with Abundant Natural Light & Unobstructed Views!Spacious 1+Den layout offering 688 sq ft of open-concept living with 9 smooth ceilings and floor-to-ceiling windows. Enjoy a massive 145 sq ft wrap-around balcony perfect for relaxing or entertaining. The upgraded kitchen features granite countertops, a built-in breakfast bar, and pot lights.Located within walking distance to VIVA/YRT transit, shops, restaurants, and Hillcrest Mall.Building amenities include 24/7 concierge, indoor pool, fully equipped gym, guest suites, and a stylish party room. (id:55499)
RE/MAX Experts
68 Arco Circle
Vaughan (Maple), Ontario
Offering Spacious Semi-Detached In The Heart Of Maple. Hardwood Flooring Throughout, Modern Staircase With Wrought Iron, Updated Kitchen (2024) w/Quartz Countertop,Garage Door (2024),New Roof( 2022), Air Cond , Hot Water Tank And Furnace (2019) .Contemporary Feature Wall In Living Room Adds To This Modern Yet Cozy Family Home. Shows Beautifully! Walkout Basement With Income Potential, Unobstructed View Behind. Close To All Amenities, Community Centre, Schools, Parks, Go Train, Transit & Shopping. (id:55499)
RE/MAX Crossroads Realty Inc.
1405 Benson Street
Innisfil (Alcona), Ontario
2 Storey Townhomew/ 3 Bedrooms Close To All Amenities & Innisfil Beach Park. Eat-In Kitchen W/Ss Appliances & Walkout To Upper Deck Powder Rooms On Both Main Level & Basement. 2nd Floor Has 3 Very Bright Bedrooms & Updated Full Bath.Walk Out Basement Offers Rec Room W/Walkout To Large Patio & Yard. Shed & Raised Garden.Utility/Laundry Room Hidden Behind T.V. Shelving & Behind Powder Room You'll Find Dark Room/Wet Bar As Well As A Hidden Electrical Panel/Internet Cubby (id:55499)
RE/MAX Crossroads Realty Inc.
243 Terra Road
Vaughan (East Woodbridge), Ontario
Modern masterpiece with walkout basement! It has all you need for comfortable living! This is the one to fall in love with, fully renovated gem in the highly desirable neighbourhood of East Woodbridge. Every detail has been thoughtfully considered in this home, which has been thoughtfully redesigned from top to bottom, offering an elevated standard of modern luxury and sophisticated design throughout. Boasting one of the most desirable floor plans in the area, this home features 9-foot ceilings on the main floor, enhancing the open and airy feeling. The chef-inspired kitchen is truly a highlight, complete with a built-in fridge, a large custom-centred island with LED lights, quartz countertops, and sleek finishes that blend both style and functionality. Living area covered with custom star-ceilings that brings character and style to this design. Hardwood flooring flows effortlessly throughout, while custom modern ceilings with integrated LED lighting add a distinctive touch of elegance. The expansive living space extends seamlessly to the outdoors, where you will find a custom oversized deck with glass railings ideal for both entertaining and peaceful relaxation. Offering 3+1 generously sized bedrooms and 4 beautifully appointed bathrooms, this home perfectly balances comfort with practicality. The walk-out basement, featuring large windows, offers exceptional potential for an in-lawsuit or additional living space. Additionally, with no sidewalk, you will enjoy the added benefit of extra parking space. This meticulously renovated home combines contemporary amenities with timeless appeal, all within a prime location! (Short list of recent upgrades - Roof2017, 2 Storey deck 2020, Garage & Front door 2022, Furnace & A/C 2023 + A/C moved from the backyard to the side, Finished walkout basement with bathroom, Custom ceilings with led lighting 2023, Entire property exterior/interior Re-caulking done in 2022 & Much more! Priced to sell! (id:55499)
Right At Home Realty
82 John Link Avenue
Georgina (Sutton & Jackson's Point), Ontario
Absolutely stunning home with Separate Entrance Finished Basement! This full brick home offers the most convenient floor plan! Meticulously designed where style, space, and comfort come together to create the perfect living experience! Nestled in one of the most desirable neighbourhoods, this stunning Full-Brick property offers remarkable 3,500 square feet of living space! Amazing bonus is Fully Finished Basement with a Walk Up Separate Entrance! Ideal for an in-law suite, nanny suite or additional living space or even for Airbnb to generate extra $$$. Everything just set to GO! Boasting 4+1 spacious bedrooms and 5 elegant bathrooms, every inch of this home has been thoughtfully designed with families in mind. The main floor features 9-foot smooth ceilings with pot lights and beautiful solid oak hardwood flooring throughout the main and 2nd floors! creating a welcoming and luxurious atmosphere. The heart of the home is the grand kitchen, complete with a stylish centre island, granite countertop, s/s appliances and gas stove. Also a large pantry, and convenient walk-through mudroom with cabinets and extra counter space leading to the garage.Lots of storage! The cozy family room is designed for relaxation and entertainment, featuring a charming gas fireplace and a large bay window that floods the space with natural light. Every bedroom is generously sized, and each has ensuite access adding a touch of privacy and convenience for everyone in the household. Step outside to the beautifully landscaped backyard, where you'll find a spacious 29x16ft newer deck and large solid wood gazebo 14x12, perfect for enjoying sunny afternoons and warm evenings. With no sidewalk in front ,the driveway and garage offer 6parking spots, ensuring ample space for all your vehicles and guests. This home is ideally located just a short walk from parks, playgrounds, and everything you need for daily living. This home has lots of potential for future home owners! (id:55499)
Right At Home Realty
Upper - 31 Pietro Drive
Vaughan (Vellore Village), Ontario
Spacious and bright 4-bedroom, 3-bathroom detached home conveniently located near Hwy 400, Canada's Wonderland, and Cintelucci Voughan Hospital. This well-maintained home offers a functional layout, modern finishes, and plenty of natural light. Ideal for families, with great schools, parks, and amenities nearby. Legal basement not included, basement legally fire and sound proofed. Tenants pays 70% Utilities. House occupied by tenant till March 1,2025. *For Additional Property Details Click The Brochure Icon Below* (id:55499)
Ici Source Real Asset Services Inc.
811 - 55 Clarington Boulevard
Clarington (Bowmanville), Ontario
Brand new, never lived in ,stylish 1 bedroom + Den unit. A generous denperfect for a home office or guest space! Sitting high on the 8th floor, this unit offers just under 700 sq. ft. of open-concept living, 2 bathrooms, in-suite laundry, a large private balcony for relaxing or entertaining and even a parking spot! resort-style amenities including a rooftop patio, fitness and yoga rooms, a multipurpose space are almost ready to be enjoyed. Located steps from SmartCentres, big box stores, top-rated schools, parks, trails, and great dining. Commuter-friendly with easy access to the Bowmanville GO Bus station (with park-and- ride), Durham Region Transit, and a planned future GO station. Modern living meets convenience. See it today! (id:55499)
Century 21 Leading Edge Realty Inc.
606 - 39 Kimbercroft Court
Toronto (Agincourt South-Malvern West), Ontario
Welcome to 39 Kimbercroft Crt 606. This Bright & Spacious 2 Bedroom + Den/Solarium and 1 bath is located in the Agincourt South-Malvern West Community! Close to all amenities, transit, highway, schools, shops, parks and so much more! (id:55499)
Century 21 Leading Edge Realty Inc.
Main - 62 Sparkhall Avenue
Toronto (North Riverdale), Ontario
In the pretty tree-lined streets of North Riverdale is this charming and well-restored main floor unit of a duplex. Sitting high on Sparkhill Ave, this sunny south-facing apartment features a large living room with decorative cast iron fireplace, picture window, and warm-toned hardwood floors. Sizeable eat-in kitchen with full size stainless steel appliances and walkout to lush private backyard. Main floor bathroom. Two spacious bedrooms - one on the main floor, on in the lower level with an egress window. Lower level den currently functioning as a large walk-in closet, is a spacious versatile room to suit your needs. Large laundry room with plenty of storage and a workbench. There is central heating and cooling, with an additrional ductless heat pump in living room. Steps to the vibrant Danforth, Withrow and Riverdale Parks, Chester TTC, food, fitness, entertainment, farmers markets, East Chinatown. Short distance to Downtown Toronto and DVP. Enjoy all Riverdale has to offer! Parking is via street permit, if required. **All inclusive lease! Included: water, heat, AC, hydro & internet.** (id:55499)
Bosley Real Estate Ltd.
14 Ontoro Boulevard
Ajax (South East), Ontario
Located In One Of Ajax's Most Exclusive Neighborhoods, 14 Ontoro Blvd. Is A Luxurious Waterfront Property Offering Over 5,000 Sqft Of Sophisticated Living Space Directly On The Shores Of Lake Ontario. With Its Open-Concept Design, Soaring 12ft. Ceilings, And Floor-To-Ceiling Windows, This Stunning Home Is Filled With Natural Light And Showcases Breathtaking, Unobstructed Lake Views. The Main Living Spaces Are Designed For Both Elegance And Functionality, Featuring A Gourmet Kitchen With High-End Appliances, Spacious Dining And Living Areas, And Seamless Indoor-Outdoor Flow To The Enclosed, Heated Walk-Out Lanai On The Second Floor - Perfect For 3 Seasons Enjoyment. The Primary Suite Is A Private Retreat With Panoramic Lake Views, A Spa-Inspired 7 Pc Ensuite, And Dual Walk-In Closets. The Home Also Includes Three Additional Bedrooms, Two With Private Ensuites, Offering Comfort And Privacy For Family And Guests. The Meticulously Landscaped Grounds Are Highlighted By A Professionally Designed 6-Hole Putting Green Overlooking Lake Ontario, 2 Level Patio With Gas Fireplace And A WiFi-Controlled Irrigation System That Keeps The Property Lush And Vibrant With Minimal Effort. A Fully Finished Basement With A Media Unit, Large Recreation Room , Workout Area, Multiple Storage Areas And Additional Bedroom & 4 Pc Bathroom Adds Versatility To The Home. Double Built-In Garage Includes Hydraulic Lift For Added Parking Or Storage. With Its Exceptional Craftsmanship, Luxurious Amenities, And Prime Lakefront Location, 14 Ontoro Blvd. Is The Ultimate In Contemporary Waterfront Living. See Virtual Tour & Feature Sheet For More Information & Additional Photos. (id:55499)
RE/MAX Hallmark First Group Realty Ltd.
Lower Level - 302 Springdale Boulevard
Toronto (Danforth Village-East York), Ontario
Rent Payment Includes Hydro, Heat, Hot Water, Natural Gas, Tank Rental, Laundry And Central Air Conditioning. Free Parking Available For A small Vehicle. Open Concept Basement Unit With 3-Piece Bathroom, Tiled With Ceramic. Four Windows Are In The Unit. Laminate Flooring In Living Room & Bedroom. Ceramic Flooring In Kitchen. Very close to TTC, Schools, Hospital, Doctors, Dentist, Library, Community and Municipal Buildings. Lit Pathway To A Separate Entrance Into the Unit. No Smoking, And No Pets. One Parking Spot Available For Small Vehicle, Washer and Dryer. Laundry is Shared. (id:55499)
Royal LePage Connect Realty
48 Denvale Road
Toronto (O'connor-Parkview), Ontario
Beautifully updated 2+2 bedroom home with 4 sleek, modern bathrooms on a generous 40x110 ft lot in the heart of Parkview Hills. This turnkey property has been completely renovated from top to bottom, offering peace of mind and modern comfort throughout. Enjoy a bright open-concept living/dining area and a custom kitchen featuring a Bertazzoni gas range, stainless steel appliances, and luxurious marble countertops with matching backsplash. The fully finished basement with separate entrance provides flexible space for extended family or rental income. Step outside to a private, fenced backyardperfect for entertaining or relaxing. Whether you're upsizing, downsizing, or investing, this move-in-ready gem checks all the boxes in one of Torontos best-kept secret neighbourhoods! (id:55499)
Century 21 Heritage Group Ltd.
15 Hartsfield Drive
Clarington (Courtice), Ontario
Welcome to 15 Hartsfield Drive, a meticulously renovated semi-detached home situated in the heart of Courtice, a family-oriented community offering the perfect balance of suburban tranquility and urban convenience. This bright and spacious residence features a large, modern kitchen ideal for family gatherings, an open-concept living and dining area with walkout to a private backyard, and three generously sized bedrooms with ample closet space. The newly finished basement includes a contemporary bathroom and a versatile recreation room, perfect for a home office, gym, or guest suite. Located within walking distance to top-rated schools such as Courtice Secondary School and Holy Trinity Catholic Secondary School, as well as parks, shopping centres and the Courtice Community Complex, this home offers unparalleled access to local amenities. Commuters will appreciate the proximity to Highway 401 and the Courtice GO Transit station, ensuring seamless travel throughout the Greater Toronto Area. Experience the best of modern living in a vibrant and growing community. (id:55499)
Revel Realty Inc.
200 - 10 Bassett Boulevard
Whitby (Pringle Creek), Ontario
Welcome to Bradley Estates, where comfort, style, and convenience meet! Step into this 3-bedroom, 2-bathroom end-unit condo townhouse in one of Whitby's most desirable communities. With a bright, open-concept layout, this home is designed for both functionality and flair. The spacious living and dining area is ideal for entertaining guests or enjoying cozy nights in, while the kitchen is ready to bring your culinary creations to life. Head outside to your own private patio perfect for relaxing with a coffee, soaking up the sun, or hosting summer BBQs. Upstairs, the large primary bedroom offers double closets for generous storage, and two additional bedrooms provide space and versatility for kids, guests, or a home office setup.The unfinished basement is a blank canvas ready to become whatever you envision: a recreation room, home gym, playroom, or even extra storage space. The choice is yours! Located in a prime Whitby location, this move-in-ready gem is just steps to top-rated schools, transit, parks, shopping, the Whitby Rec Centre, and more. Whether you're a first-time buyer, downsizing, or looking for the perfect family home, this is an incredible opportunity to own a stylish and convenient space in a fantastic neighbourhood. Don't miss out this one checks all the boxes! (id:55499)
RE/MAX Hallmark First Group Realty Ltd.
96 Oke Road
Clarington (Courtice), Ontario
This beautifully maintained two-storey home combines comfort with convenience. Step inside to find a bright and spacious layout, featuring 3 bedrooms, 3 bathrooms, a formal living and and dining room and a beautifully renovated kitchen. The fully finished basement is open concept and versatile and the backyard oasis is complete with a heated above-ground pool, 2-tier deck and stunning perennial gardens, perfect for summer barbecues or relaxing after a long day. Located in a quiet, family-friendly neighbourhood, this home is minutes from top-rated schools, parks, shopping and easy access to highways for commuters. Don't miss this incredible opportunity! Upgrades and special features include: Smart Refrigerator wifi; Smart Dishwasher wifi; Stove; Washer; Dryer; Roof- 10-11 years (40 year shingles); Front Windows- 6 years; Sliding Door- 5-6 years; Jacuzzi tub; Kitchen- 5-6 years; Broadloom on basement stairs- 2 years; R/I for gas fireplace in ceiling above electric fireplace; Pool Heater- 3 years; Pump & Sand Filter- 1-2 years; Liner- 3 years' Irrigation System- front and backyard; Exterior cameras; Garage has 50amp panel; 1 GDO on Bluetooth; Garage Door- 2023; Shed with Hydro; 2-tier deck; Exterior pot lights- on motion or automatic; HWT (owned); Exterior Potlights; Alarm System; Smart Switches; Raised gardens with Perennials and a Mature Pear Tree loaded with Pears every year ** This is a linked property.** (id:55499)
Cindy & Craig Real Estate Ltd.
1027 Lavender Court
Oshawa (Centennial), Ontario
Stunning Raised Bungalow in Desirable Oshawa Neighborhood! This beautifully updated 2+1 bedroom, 2 bathroom raised bungalow offers the perfect blend of comfort, style, and functionality. From the moment you step inside, you'll be blown away by the hardwood floors flowing throughout the main level and the attention to detail in every upgrade. Highlights Include: Two fully renovated kitchens, each with a center island, granite countertops, and high-end appliances with one featuring a gas stove. Finished basement with in-law suite, ideal for multi-generational living or extra income potential. Renovated bathrooms with modern finishes. 200 AMP electrical service, upgraded furnace and A/C (2020) for peace of mind. Your Backyard Oasis Awaits: Professionally landscaped. Two large entertaining decks perfect for hosting summer BBQs. Koi pond adds a serene touch. Oversized garden shed with electrical great for storage or workshop. This is more than a home ,its a lifestyle. Don't miss your chance to own this turn-key gem in a family-friendly neighborhood! (id:55499)
Right At Home Realty
6 Eyreglen Court
Ajax (Northeast Ajax), Ontario
Nestled on a quiet, family-friendly court, this impressive all-brick corner-lot detached home offers a rare and thoughtfully designed layout with premium features throughout. Soaring 10ft ceilings on the main floor set the tone for spacious living. The open-concept kitchen is equipped with custom cabinetry featuring extended-height uppers and added storage, granite countertops, a center island, stainless steel appliances, cooktop with pot drawers, built-in wall oven, built-in microwave, and a Wi-Fi-enabled built-in wall coffee machine, with a walkout to a spacious deck perfect for outdoor entertaining. Hardwood floors, pot lights, and California shutters flow throughout the main and in between level. The great room is a standout with cathedral ceilings, expansive windows, and a walkout to a private balcony. A maple staircase with upgraded treads and iron spindles adds a beautiful architectural touch. The primary bedroom features his and hers closets and a sleek 4-piece ensuite with frameless glass shower and modern tile. Upstairs includes plush broadloom with a high-quality underpad and smart design elements throughout. Step outside to a private, fully fenced yard with a two-tier deck, gazebo, and recessed pot lights ideal for relaxing or hosting. Located close to top-rated schools, parks, shopping, and major highways (401, 407, 412), this home combines comfort, elegance, and a rare floor plan that sets it apart. (id:55499)
Royal Heritage Realty Ltd.
27 Benjamin Way
Whitby (Blue Grass Meadows), Ontario
Don't Miss out on this Meticulously Maintained and Thoughtfully Upgraded Beautiful 3+1 Bedroom Freehold Townhouse Located In A Family-Friendly Neighbourhood! Stunning Oak Hardwood flooring on main floor that has a Sophisticated Open Concept Living & Dining Room & Large Windows Providing Tons of Natural Light, Gourmet Eat-In Kitchen with (brand New Backsplash), Granite Countertops and Is a Chef's Delight With a Walkout to Private Back Deck, Ideal for BBQing and Entertaining. Three Sizeable Bedrooms, The Primary Bedroom has Large Double Closets.(Brand New)Hardwood Flooring on Upper Level just installed in Hallway and all 3 Bedrooms. Laundry upstairs making it much more convenient.(Brand New) Paint Throughout the Home. (Brand New) Light Fixtures. Basement Rec room has (Brand New) Vinyl Flooring. Convenient access from Garage into home. Plenty of Visitors Parking available in complex. Convenience Is at Your Fingertips With Easy Access to Transit, Proximity to Hwy 401, and the Whitby Go Station. Major Amenities, Schools, Parks, Shopping, and More Are Within Reach. (id:55499)
Keller Williams Real Estate Associates
38c Lookout Drive
Clarington (Bowmanville), Ontario
Experience the beauty of lakeside living in this stunning end-unit stacked townhome, nestled in a growing community. This stunning home boasts an open-concept dining and living area, seamlessly flowing with beautiful laminate flooring throughout the main floor. Large windows fill the space with abundant natural light. The modern kitchen boasts stainless steel appliances and a breakfast bar. Step outside to a beautiful open balcony offering breathtaking lake views. The main floor also includes a convenient two-piece washroom. Upstairs, you'll find two bedrooms, including a spacious primary bedroom with a walkout to the balcony and a four-piece ensuite. This home also offers two parking spaces for your convenience. Enjoy nearby greenspace, a parkette with benches, and extra guest parking just outside your door. You're just steps from the beach, with Lake Ontario views, walking/biking trails, an off-leash dog park, a splash pad, and a park with fishing access. Commuting has never been easy with quick access to Highways 401 & 418 & 115. Close to schools, shops, restaurants, and more. Don't miss out in this opportunity to experience serene lakefront living in this move-in-ready home, with everything you need for comfort and style! (id:55499)
Harvey Kalles Real Estate Ltd.








