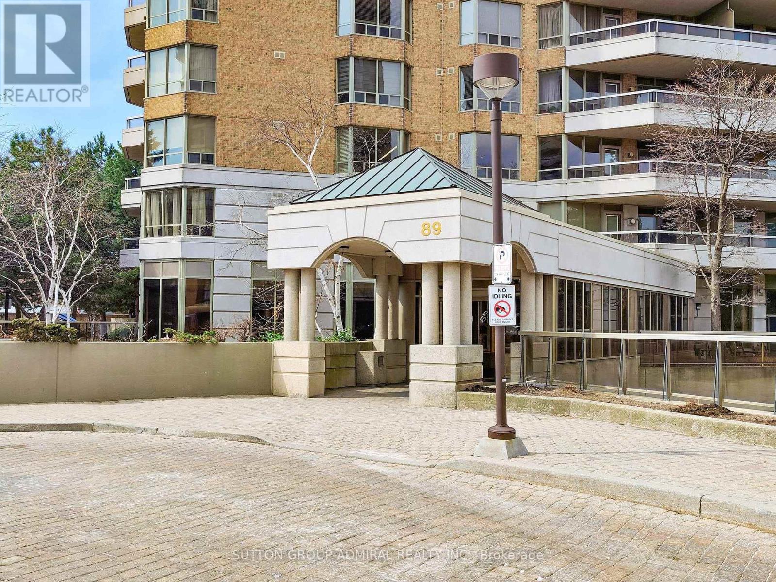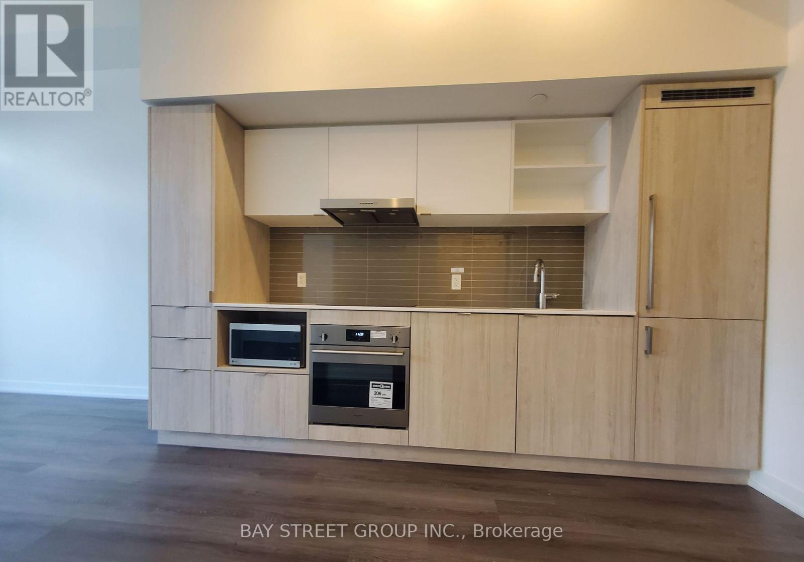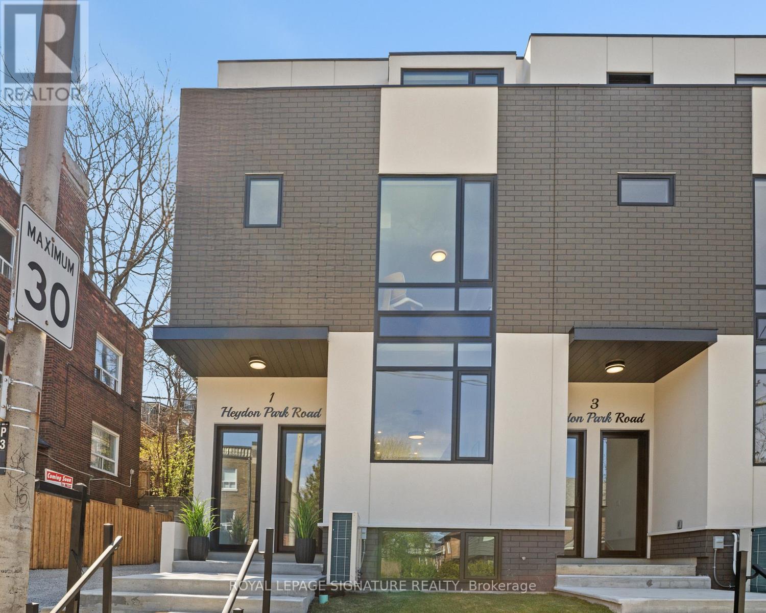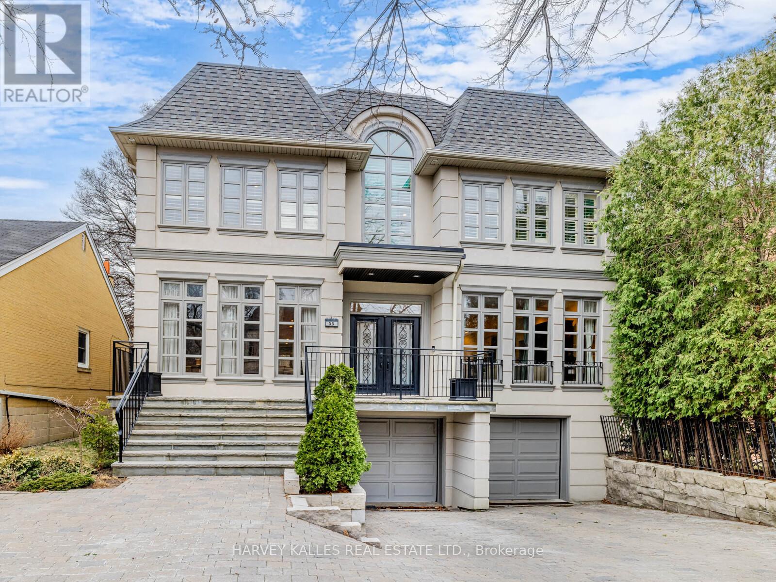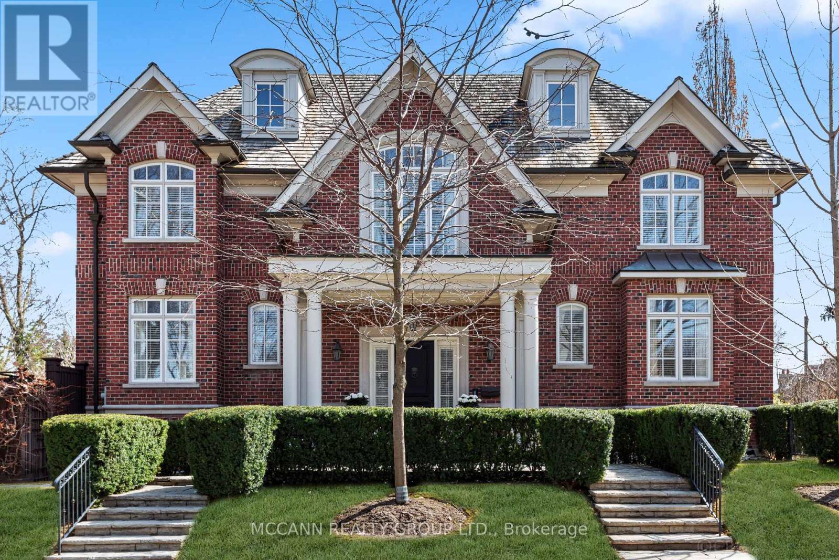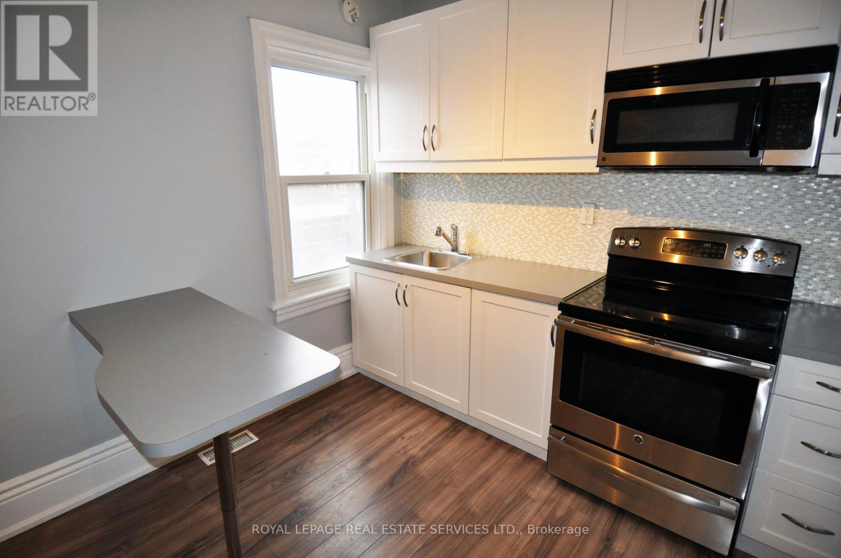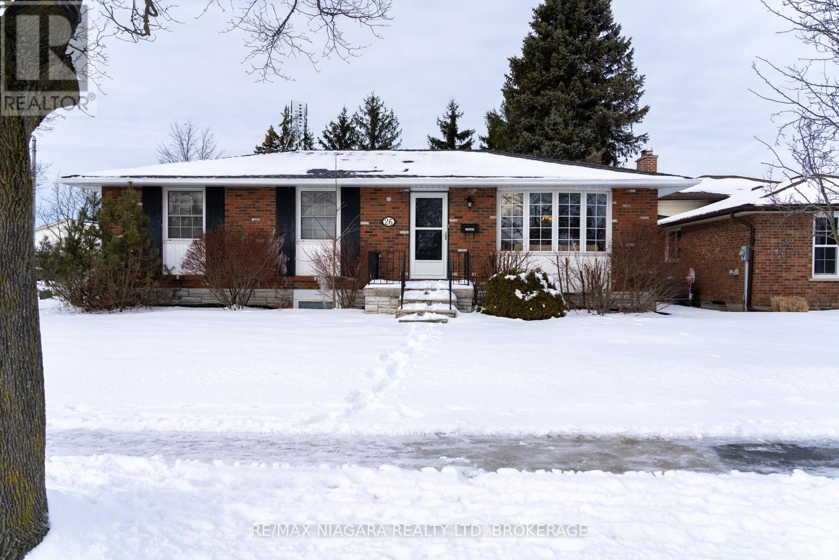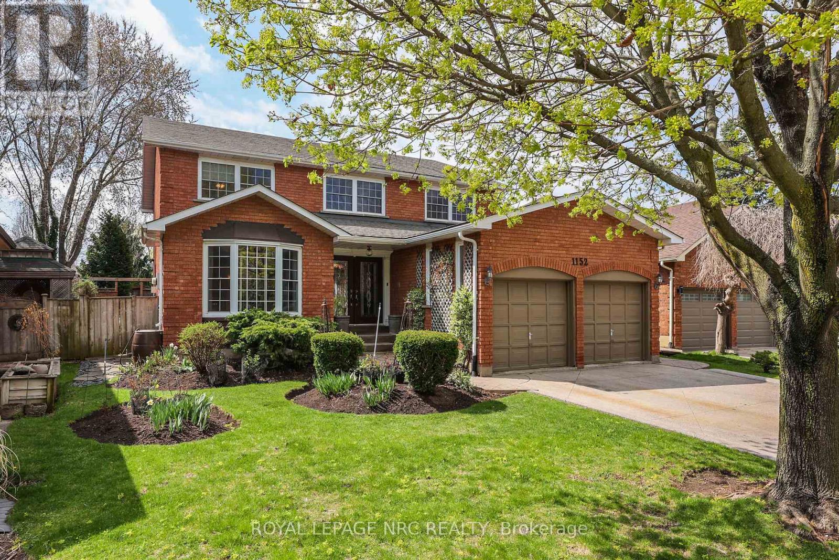Main - 894 College Street
Toronto (Palmerston-Little Italy), Ontario
Great College St location for lease! Right between Ossington and Dovercourt, on the north side of College St. Steps from the TTC, YMCA, some of the city's best restaurants, the Bloor subway line, Little Italy and more! Approx 1750 sqft with 1 parking spot under a covered garage. Gross rent of only $6000+ HST /month. Don't miss this opportunity! (id:55499)
RE/MAX Ultimate Realty Inc.
2810 - 8 Wellesley Street W
Toronto (Bay Street Corridor), Ontario
Welcome to 8 Wellesley Street West A Brand New, Never-Lived-In Luxury Condo in Downtown Toronto!This bright 1-bedroom suite features a functional open layout, sleek finishes, built-in stainless steel appliances, granite countertops, and floor-to-ceiling windows with stunning city views.Steps from Wellesley Station, U of T, TMU, and the Financial District, with world-class amenities including a gym, rooftop terrace, co-working spaces, and 24/7 concierge.Luxury living at the heart of the city! (id:55499)
Benchmark Signature Realty Inc.
1603 - 161 Roehampton Avenue
Toronto (Mount Pleasant East), Ontario
Sun-Kissed 1 Bed + 1 Bath Suite In The Heart Of Midtown Toronto. Floor To Ceiling Windows Throughout Inviting Lots Of Natural Sunlight! Smooth Ceilings Throughout And Upgraded Kitchen With Integrated Appliances. Open Concept Living Are Walks Out To 241 Sqft Terrace With North West City Views! 24-Hr Concierge, Outdoor Infinity Pool, Hot Tub, Sauna, Yoga, Gym, Party Rm Etc. Steps To Subway, Restaurants And Entertainment! (id:55499)
RE/MAX Hallmark Realty Ltd.
#1406 - 120 St Patrick Street W
Toronto (Kensington-Chinatown), Ontario
This is your opportunity to own an Affordable & Spacious 1 Bedroom unit in the heart of the city! This condo offers the best of downtown living, just steps from World-Class Hospitals, Financial Hubs, OCAD, Top Universities, the Eaton Centre, and the vibrant Queen St. shopping district. Immerse yourself in Toronto's best dining, nightlife, arts, and culture, with Grange Park, Chinatown, and Kensington Market at your doorstep! Enjoy building amenities, including an Outdoor Pool, Gym, Games Room & Security. ALL UTILITIES INCLUDED * in Main. fee (water, hydro, heat, internet, and cable) so you can enjoy hassle-free city living. With a Walk Score of 99, everything you need is just steps away! (id:55499)
RE/MAX Realty Services Inc.
1208 - 88 Broadway Avenue
Toronto (Mount Pleasant West), Ontario
Luxury at it's best! Gorgeous Completely Furnished 2 bed, 2 bath Condo w/ Parking! Beautiful Unobstructed View of the North. Excellent Amenities, 24 Hours Concierge, Indoor Pool. Gym, Party Room, Rooftop Terrace and BBQ & more... You Won't be Disappointed! (id:55499)
Union Capital Realty
1207 - 89 Skymark Drive
Toronto (Hillcrest Village), Ontario
Welcome to The Excellence! This impressive 2752 square foot unit provides an exceptional living experience, with a great floor plan for those seeking space, comfort, and a wealth of on-site recreation and services. Step into a huge living space, two well-appointed bedrooms, a dedicated family room perfect for relaxation and gatherings, a private office ideal for remote work or study, and a convenient in-suite laundry room. As well, we have a huge kitchen, 2-1/2 baths, good sized balcony to enjoy, a vanity area in the Primary Bedroom and plenty of storage. Beyond the unit itself, this building has some exceptional amenities such as: indoor and outdoor pool, tennis court, pickle ball court, squash, gym, meeting room, and more! Concierge and Security Gate provide peace of mind as well as ample visitor parking. Steps away from the DVP, 404, 401, shopping, public transportation and parks. This is one not to be missed! (id:55499)
Sutton Group-Admiral Realty Inc.
1212 - 138 Downes Street
Toronto (Waterfront Communities), Ontario
Charming One Bedroom Unit At Sugar Wharf. Great Layout With The Finest Interiors & Finishes. With A Beautiful Kitchen That Is A Delight To Cook In, Enjoy Stunning City Views From The Spacious Balcony. Laminate Flooring Throughout. Steps To Sugar Beach, Lowblaws, Farm Boy, George Brown, Harbour Front, StLawrence Market, Union Station And More. *Photos From The Previous LIsting* (id:55499)
Bay Street Group Inc.
501 - 285 Avenue Road
Toronto (Yonge-St. Clair), Ontario
Brand new owners unit at The Davies never lived in, with over $100,000 in upgrades. Boutique building with only 37 suites, now fully registered. Private elevator opens directly into the suite. Smart split-bedroom layout with both bedrooms featuring ensuite baths. 180 degrees unobstructed west-facing views, floor-to-ceiling windows, and abundant natural light throughout. Interior finishes include a Cameo-designed kitchen with high-end full-size Bosch and Miele appliances, gas fireplace in the living room, motorized blinds, and hardwood flooring throughout. A spacious balcony extends the living area outdoors, complete with gas BBQ hookup and ambient lighting perfect for relaxing or entertaining. Parking spot includes EV charger. Private locker located beside elevator. Maintenance covers all utilities except hydro (metered via Carma). Building amenities: 24/7 concierge, rooftop terrace, event room, guest suite, gym, and guest parking. Exceptional location: 12-min walk to Summerhill Station, steps to Yorkville, beside Robertson Davies Park, and 5-min walk to Ramsden Park. (id:55499)
Sotheby's International Realty Canada
183 Lawrence Avenue W
Toronto (Lawrence Park South), Ontario
Prime Lytton Park and **JRR district** detached home offering the perfect blend of traditional charm and thoughtful updates offering approx 1700 sq/ft of thoughtfully designed living space. This beautifully maintained south facing property features a bright kitchen with a walkout to a gorgeous, private backyard complete with a new deck (2019), new fence (2019), and beautiful landscaping. Three bright bedrooms upstairs with an updated bathroom. The fully finished, heated floors in the basement boasts a newly renovated washroom with a floating toilet, an open-concept rec room, and an updated laundry room with a new washer and dryer (2020). Additional upgrades include new California shutters, a new hot water tank (2024), new roof (2018), and new windows throughout. Legal front pad parking. Ideally located in the John Ross Robertson & Lawrence Park Collegiate (LPCI) school districts. Walk to subway, top schools, shops, and restaurants along Yonge St. A wonderful opportunity in a highly desirable neighbourhood you'll love to call home! (id:55499)
Mccann Realty Group Ltd.
1 Heydon Park Road
Toronto (Little Portugal), Ontario
Brand New Designer Home in the Heart of Toronto's West End! Welcome to 1 Heydon Park Rd, a stunning new build perfectly positioned between the city's trendiest streets: Ossington Ave, Dundas St W, and College St. Nestled just steps from West End Parents Daycare across the street and some of the city's trendiest cafes, restaurants and shops - this is vibrant city living at its finest. This thoughtfully designed home offers 3 spacious bedrooms, each with its own ensuite bathroom plus a versatile den on the third floor ideal for a home office, walk in closet or whatever your heart desires and it's topped off with inspiring city views! Enjoy outdoor living with two balconies on the third floor and a private patio off the main level to dine al fresco, sip your morning coffee or host friends over for dinner. The basement suite is complete with a separate entrance and offers endless flexibility to generate rental income and help pay your mortgage, have two families under one roof, create the most perfect and quiet work from home space, or build the ultimate creative studio.. the options are endless. The basement has high ceilings and natural light. This is a rare opportunity to own a brand new home in one of Toronto's most coveted and dynamic neighbourhoods. There is also an option to lease private parking for two vehicles parked tandem style right next to the home, it would be a parking license to be obtained from the owner, speak to listing agent for further details. (id:55499)
Royal LePage Signature Realty
1917 - 5 Sheppard Avenue E
Toronto (Willowdale East), Ontario
Luxury Tridel Hullmark Condo * 2 Bedroom, 2 Bathroom Corner Unit With New Hardwood Floors Throughout * Fantastic Panoramic View * Direct Access To Yonge & Sheppard Subway * Step To The Supermarket, Shops, Quick Access To Hwy 401* 24 Hr Concierge * Built In Appliance * Granite Counter * In State-Of-The-Art Amenities * Including Fitness Center, Yoga Studio, Game Room, Party Room, Outdoor Pool, Rooftop Garden And BBQ Area Etc * (id:55499)
Royal LePage Your Community Realty
55 Viewmount Avenue
Toronto (Englemount-Lawrence), Ontario
Stunning 5+1 Bed, 5 Bath Home on Prestigious Viewmount Avenue. Rarely Available and Perfectly Situated on the Best Block of the Street, this Exceptional Family Home Offers an Unparalleled Blend of Space, Luxury, and Convenience. Boasting 4,355 Sq Ft. Above Grade Plus an Additional 1,875 Sq Ft. in the Finished Basement, This Home is Designed for Both Comfortable Living and Elegant Entertaining. Step Inside to a Grand, Open-Concept Main Floor Featuring a Spacious Home Office, Expansive Living and Dining Areas, and a Chefs Kitchen that Seamlessly Flows into the Family Room. Upstairs, You'll Find Five Generously Sized Bedrooms, Including a Large Primary Suite Complete with a Private Ensuite and His and Her Closets. Four of the additional bedrooms feature Semi-Ensuite Bathrooms, Providing Both Privacy and Convenience for Family Members or Guests. The Finished Basement Offers Incredible Versatility and Storage Capacity, Complete With a Large Mudroom, Private Theatre Room, Sixth Bedroom, and Plenty of Space for Recreation. Situated on a 50 x 140 ft. Lot, the Professionally Landscaped Backyard is a Private Oasis with a Hot Tub and Stunning Saltwater Pool, Perfect for Summer Gatherings. Enjoy the Convenience of Being Just a Short Walk to Bialik Hebrew Day School, Glen Park P.S., Multiple Places of Worship, Viewmount Park, The Beltline Trail, and Glencairn subway station, Making This a Truly Prime Location for Families. A Rare Offering in an Unbeatable Neighbourhood Don't Miss This Opportunity! (id:55499)
Harvey Kalles Real Estate Ltd.
Ph803 - 2 Gladstone Avenue
Toronto (Little Portugal), Ontario
Penthouse 803 at 2 Gladstone Ave isn't just a condo its a lifestyle perched above one of Toronto's most exciting neighbourhoods. With 2 bedrooms, 1 bathroom, and a functional 657 sq ftl layout, this home is designed for urban living with soul. Step out onto your 125 sq ft private balcony and take in stunning, unobstructed views of Toronto's skyline a daily reminder of why you love this city.Inside, you'll find stylish modern finishes, an open-concept layout, and a warm, inviting atmosphere that instantly feels like home. Whether you're hosting friends or enjoying a quiet evening in, every inch of this space is designed to feel both functional and inspiring. The unit also includes one parking spot for added convenience.Located in the trendy West Queen West district, this boutique building places you steps from some of the city's best art galleries, cafes, restaurants, and nightlife. Trinity Bellwoods Park is just a short stroll away, and with 24-hour transit at your doorstep, the entire city is within easy reach. Whether you're into design, culture, food, or fashion, this neighbourhood has it all a vibrant urban lifestyle with a strong community vibe. (id:55499)
Royal LePage Signature Realty
21 De Vere Gardens
Toronto (Bedford Park-Nortown), Ontario
Nestled in the highly sought-after De Vere Gardens, within the prestigious Cricket Club neighborhood, this custom-built luxury residence spans 3,700 sq. ft. of meticulously designed living space, with approximately 1,900 sq. ft. on the lower level. Exquisite craftsmanship and sophisticated finishes define every corner of this home, which has been professionally designed and decorated to perfection. As you step into the grand foyer, you are greeted with the timeless elegance of traditional architecture, with expansive principal rooms perfect for intimate gatherings and large-scale entertaining. The home is bathed in natural light, featuring soaring 10' ceilings, a formal living room, dining room, a spacious office, and a charming family room. The gourmet chef's kitchen is a culinary masterpiece, complete with a center island, breakfast bar, granite countertops, and top-of-the-line stainless steel appliances. Double French doors open to a private deck, a stone patio, a tranquil fountain, and a meticulously landscaped backyard oasis. The luxurious primary suite is a true retreat, offering an exquisite 7-piece ensuite, dual walk-in closets, a gas fireplace, and a inviting Juliette balcony. The lower level boasts a spacious recreation area, a wet bar, a gym, an additional bedroom, and convenient walk-up access to the rear garden. Ideally located in the heart of one of Toronto's most prestigious neighbourhoods, just steps away from Yonge Street, with easy access to top-rated schools, parks, the TTC, local shops, cafes, and restaurants. This property is a rare opportunity that truly embodies pride of ownership. Don't miss out, it wont last long! **EXTRAS** See Schedule C (id:55499)
Mccann Realty Group Ltd.
3 - 271 Albany Avenue
Toronto (Annex), Ontario
*FREE RENT for the first half-month for leases beginning June 1* This cozy 1-bedroom unit on the second floor of a well-managed house in the Annex is ready fora new tenant to make it their own. Open concept, light-filled unit with a generous-sized bedroom, stainless steel appliances, ensuite laundry, and large closet. Central heating and A/C. The house is occupied by quiet professionals and the unit is pet-friendly. A recently completed mural adds to the charm! Very convenient location - walk to Loblaws, Farm Boy, LCBO, Shopper's Drug Mart, and both Dupont and Bathurst TTC stations. Street parking is available (inquire). An excellent property manager takes care of maintenance and repairs. Flat rate of$150/mth for all utilities. (id:55499)
Royal LePage Real Estate Services Ltd.
616 - 30 Tretti Way
Toronto (Clanton Park), Ontario
Prime Location At Wilson Ave & Tippett Road, Just Steps Away From Wilson Subway Station. Minutes Away From Hwy 401, Shops, Restaurants, And Much More! Less Than 10 Minute Drive to Yorkdale Shopping Centre. Surrounded By An Abundance Of Green Space. Lovely 2 Bedrooms and 2 Bathrooms.The open-concept living space is filled with abundant natural light. (id:55499)
Homelife Landmark Realty Inc.
39 Farmcote Road
Toronto (Banbury-Don Mills), Ontario
One-of-a-kind masterpiece in the prestigious Donalda Club neighbourhood. Experience luxury living in this custom re-built home (2007/08), designed to maximize comfort, elegance, and breathtaking four-season golf course views. Nestled in the highly sought-after Donalda Club community, this exceptional residence boasts stunning landscaped gardens, an in-ground pond with waterfall, designer privacy walls, and a wooden pergola making this a true outdoor oasis. Step inside to a beautifully crafted interior featuring soaring beamed ceilings, heated maple hardwood flooring, and an expansive floor-to-ceiling window that floods the space with natural light. The modern cherrywood kitchen is a chefs dream, perfectly blending style and functionality. For wellness enthusiasts, the indoor endless pool and exercise room (added in 2008) provide year-round fitness and relaxation. This home is also equipped with 200-amp service, two new heat pumps (2024), and an irrigation system for effortless maintenance. A rare opportunity to own a truly spectacular home in one of Torontos most exclusive neighbourhoods! (id:55499)
Royal LePage Signature Realty
605 - 28 Eastern Avenue
Toronto (Moss Park), Ontario
The Best in Modern Living is Yours in this Brand New Never Lived in One Bed+Den at 28 Eastern. This 12 Storey Boutique Building is Corktown's Newest Condominium and One You'll Want to Call Home. Open Concept with 9 1/2' Exposed Concrete Ceilings this Soft Loft Unit is West Facing for Lots of Light Through Floor to Ceiling Windows and Features a Designated Work Area Perfect for Working From Home. All Located in the Heart of Corktown with a Walk Score of 95 and Transit And Bike Scores of 100 you are Minutes From Incredible Shopping, Dining, & Theatres, St. Lawrence Market, The Distillery District, Canary District, The Waterfront, George Brown College. As well, You'll Have Easy Access to the Gardiner And DVP and TTC and the Future Corktown Subway Station. Life Style Amenities: 1700 SF In/Outdoor Include 24hr Concierge, Fitness Studio, Hosting Lounge, Billiards Room, Courtyard Terrace/Private Work Pods, Bike Storage & Repair Station, Sculpture Garden, Rooftop Terrace/Sundeck, Onsite Car Share. (id:55499)
Baker Real Estate Incorporated
120 Kent Street
Port Colborne (Sugarloaf), Ontario
In a prime location in southwest Port Colborne, this beautifully kept character home blends classic style with thoughtful updates, and offers over 2,200 sq. ft. of living space on a spacious 58' x 132' lot. Just three blocks from Sugarloaf Marina, HH Knoll Park, West Street, the canal, downtown shops and schools, this home is perfectly suited to anyones needs! After stepping onto the classic covered front porch and entering the home, you're greeted by an interior chock full of warmth and original details including hardwood floors, a grand wood staircase, bay window, pocket doors, and stained glass features that highlight the homes character. The main floor flows beautifully with a formal living room and dining room divided by columned openings, while pocket doors lead into a kitchen (that was thoughtfully redesigned in 2016) featuring a centre island, stainless steel farmers sink, and modern pendant lighting right in the heart of the home. The main floor rounds out with a cozy family room, an updated 2-piece bath, and laundry area. Upstairs, the updated primary suite offers wall-to-wall built-ins and a full walk-in closet/dressing room, plus three additional bedrooms and a refreshed 4-piece bathroom. And if you need more space, the finished third-floor bonus room is a perfect hideaway for a playroom, home office or studio! The main floor family room also has access to the side yard with a 3-year-old above ground pool, and garden doors leading to the deck and fenced, landscaped backyard - complete with a waterfall feature! The detached garage has also been converted for use as a summer guest suite or man cave. Classic charm, great layout, and a location you cant beat - this one has it all. (id:55499)
RE/MAX Niagara Realty Ltd
26 Page Drive
Welland (N. Welland), Ontario
Welcome to 26 Page Dr., located on a beautiful tree-lined street in a desirable neighbourhood of Welland, close to all amenities including Niagara College. This property has been freshly painted and features 3+3 bedrooms, 2 updated bathrooms, and 2 kitchens, with a separate back entrance that can easily be converted into an in-law suite with its own laundry. Full egress windows throughout provide added safety and functionality. Ample parking with new crushed rock laid on driveway and allows for 4-5 vehicles. A large and bright 3 season room with new flooring overlooks the large yard surrounded by mature trees. Potential to live in the upstairs unit while renting out the basement can provide an excellent way to help offset your mortgage costs. The basement unit is well-suited for tenants with a separate entrance and thoughtful design, you can enjoy privacy while generating passive income. This is an ideal option for first-time buyers, savvy investors, or anyone looking to maximize the value of their home (id:55499)
RE/MAX Niagara Realty Ltd
1152 Rushbrooke Drive
Oakville (Ga Glen Abbey), Ontario
Nestled in the sought-after Glen Abbey community, on one of its most prestigious streets welcome to 1152 Rushbrooke Drive! This residence is a former Green Park model home, renowned for craftsmanship and enduring design. Step inside and be greeted by the elegance of an expansive foyer and curved oak staircase. The living room offers a tranquil space to relax, enhanced by a custom two-way gas fireplace which equally serves the adjacent office or formal dining room. For the culinary enthusiast, the kitchen is a dream come true, featuring an oversized, professional gas stove, custom solid maple cabinetry and granite countertops. The dining area seamlessly flows from the kitchen and overlooks the beautifully maintained backyard, offering a picturesque backdrop for family meals and entertaining. The spacious family room, also overlooking the serene backyard, provides a cozy retreat with a solid brick fireplace for chilly winter evenings. The family room boasts a custom wet bar, ideal for hosting gatherings. Ascend the elegant staircase to the upper level of the home, where you will discover four generously sized bedrooms, including a luxurious primary suite with an ensuite bathroom. A second full bathroom serves the remaining bedrooms, ensuring convenience for the whole family. Enjoy over 2900 square feet of living space between the main and upper levels. Additionally, the basement offers over 1500 square feet of untouched potential which can be designed to perfectly meet your family's needs and lifestyle. Outdoor living is at its finest in this remarkable backyard. If you have a passion for gardening, you'll adore the meticulously cared-for grounds. Imagine spending hot summer days lounging by the impressive 20 x 40 custom heated pool, complete with a built-in hot tub for ultimate relaxation. This backyard oasis truly needs to be seen in person to be fully appreciated. Don't miss this incredible opportunity to own a piece of Glen Abbey's finest real estate. (id:55499)
Royal LePage NRC Realty
3407 Sixth Line
Oakville (Go Glenorchy), Ontario
Discover a breathtaking brand new (never lived in) freehold townhouse in Oakville, Ontario, boasting picturesque views of a serene pond and a future park. This luxurious 3+1 bedroom residence combines modern elegance with thoughtful design at every turn. The second level with 9ft ceilings, features beautiful hardwood flooring, a sleek kitchen equipped with granite countertops, and an inviting great room with a cozy fireplace, bathed in natural light from generous windows. On the third level, the primary bedroom serves as a serene retreat, complete with an ensuite featuring a glass shower and a walk in closet. Two additional bedrooms each offer their own three-piece baths with glass showers, ensuring comfort and privacy for everyone. Perfectly situated near the Go train, bus transit, and various amenities, this home offers both convenience and luxury. Don't miss your chance to make this stunning townhouse your new home! (id:55499)
Exp Realty
38 Smithwood Drive
Toronto (Islington-City Centre West), Ontario
Move-in ready and meticulously crafted, this 2024-built residence in Eatonville offers over 6,000 square feet of refined living space across three levels, all seamlessly connected by a private elevator. Grand principal rooms, soaring ceilings, custom millwork, and skylights throughout create an elegant and spacious interior. The main level features formal living and dining rooms, a private office, a chefs kitchen with premium built-in appliances, natural stone waterfall island, walk-in pantry, and a sunlit great room with linear fireplace, and walkout to a covered patio with gas fireplace, built-in BBQ, and serving station. A main-floor bedroom with full ensuite and walk-in closet provides flexible living options. Upstairs, each bedroom features vaulted ceilings and includes ensuites + walk-in closets with custom shelving, while the vaulted-ceiling primary retreat offers a skylit walk-through closet, spa-inspired five-piece ensuite, and west-facing terrace. The finished lower level includes a full kitchen with pantry, theatre room, wet bar, gym with separate entrance, a guest bedroom or office, roughed-in sauna, and three-piece bath. This is your opportunity to live in the sought-after family-friendly Eatonville neighbourhood with easy access to Pearson airport, great public and Catholic schools in district, and a quick drive to the Kipling subway and GO Transit Hub. (id:55499)
Keller Williams Portfolio Realty
57 Ault Crescent
Whitby (Brooklin), Ontario
Welcome To This Exceptional 4-Bedroom, 3-Bathroom Bungalow Nestled In The Heart Of Brooklin, Whitby's Most Sought-After Neighbourhood, Known For Its Family-Friendly Atmosphere, Top Rated Schools, And Easy Access To Parks, Shops, And Dining. This Stunning Home Is Set On A Beautifully Designed Reverse Pie-Shaped Lot, Providing Ample Outdoor Space To Create Your Summer Oasis, Perfect For Entertaining Or Relaxing With Loved Ones. Inside, You'll Discover A Spacious And Inviting Layout Featuring A Luxurious 4-Piece Ensuite In the Primary Bedroom, Along With A Large Walk-In Closet That Ensures Plenty Of Storage. The Highlight Of This Home Is The Expansive Rec Room In The Basement, Offering Endless Possibilities For Entertainment, Whether It's A Home Theatre, Game Room Or Family Gathering Space. Additionally, The Attached Double-Door Garage Adds Convenience And Extra Storage For Your Vehicles And Outdoor Equipment. (id:55499)
Dan Plowman Team Realty Inc.






