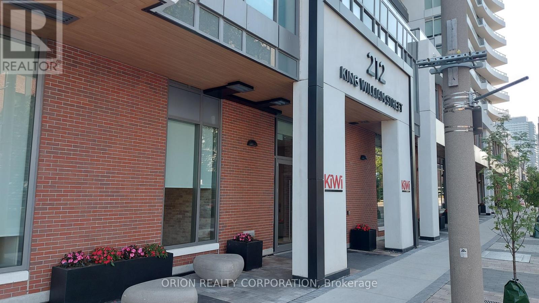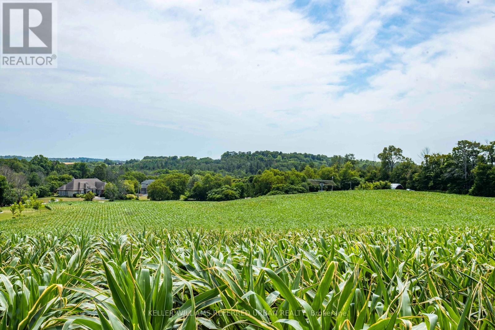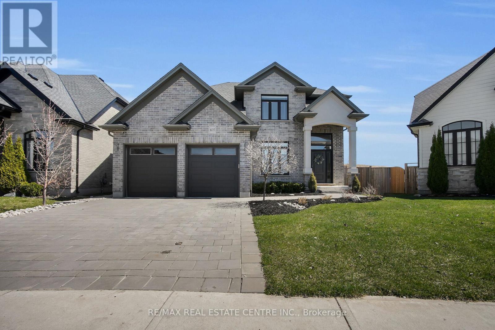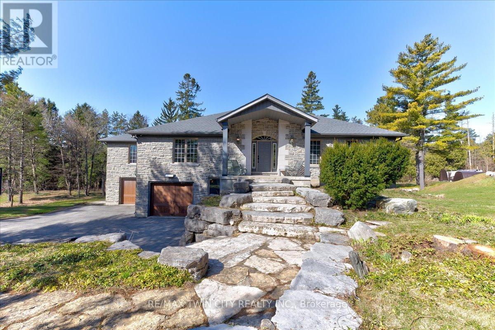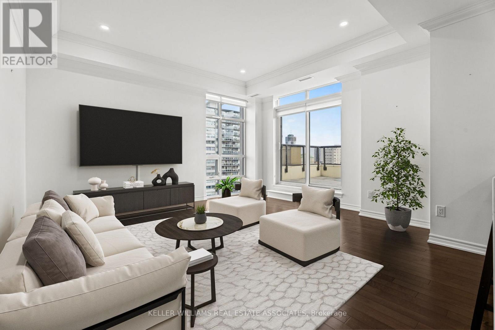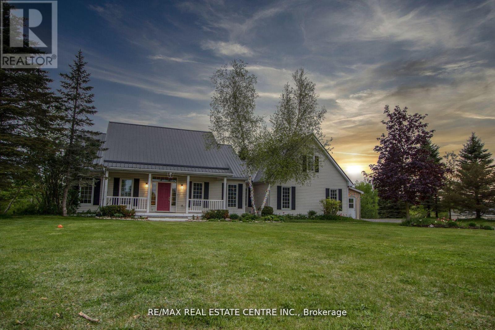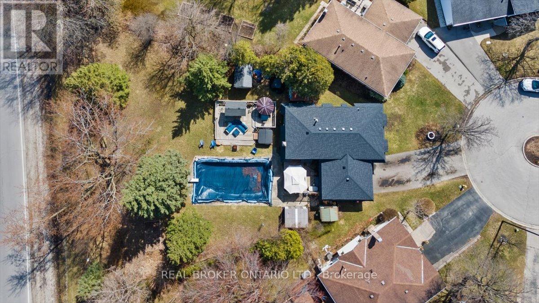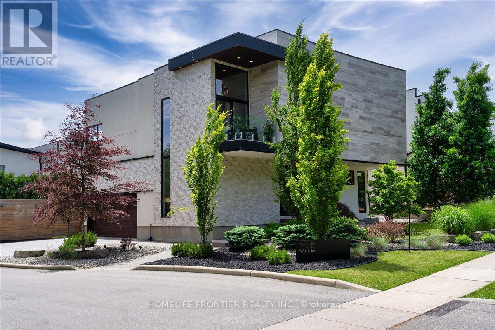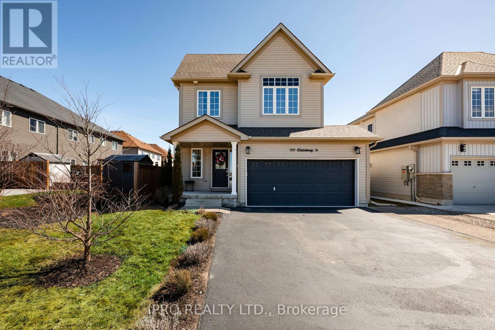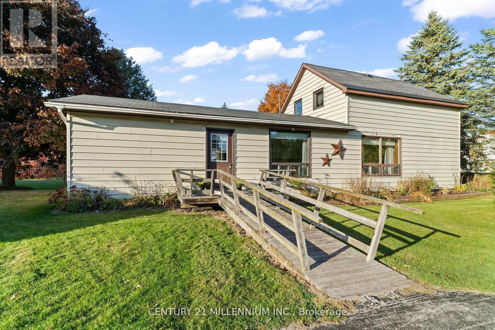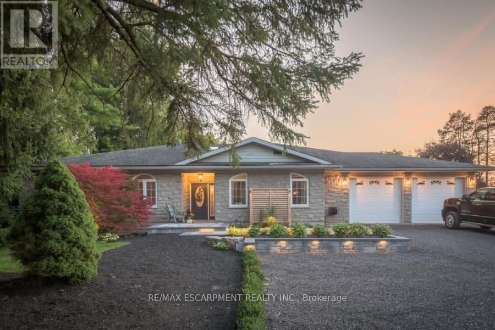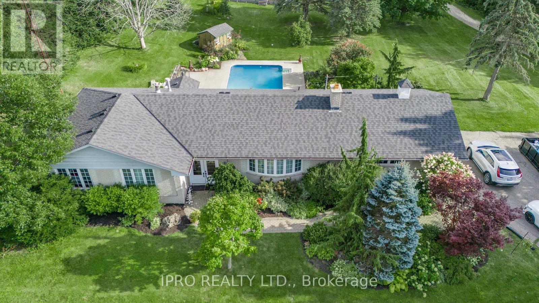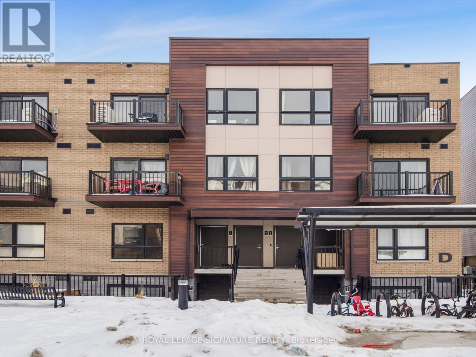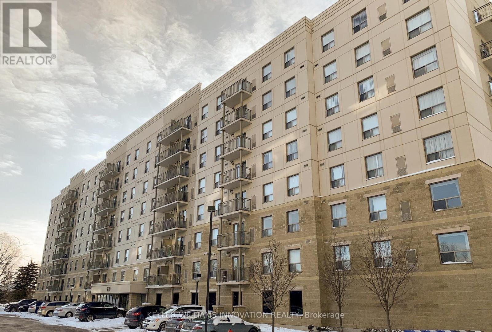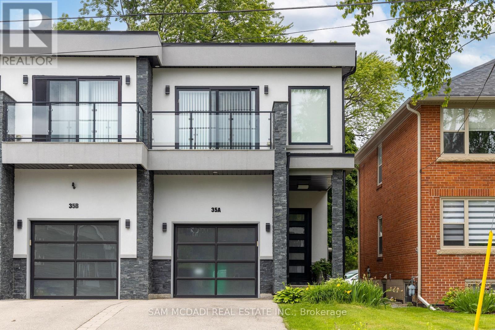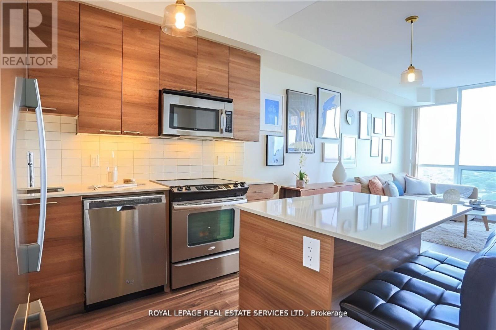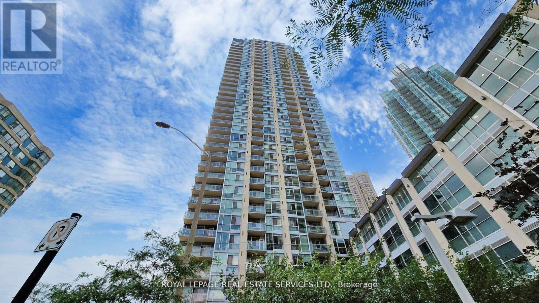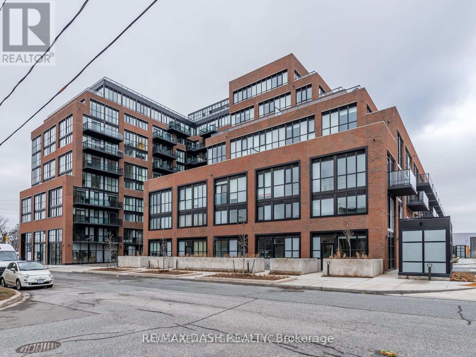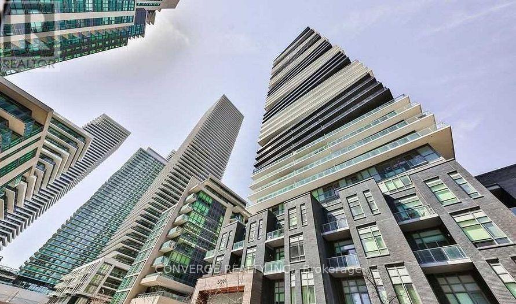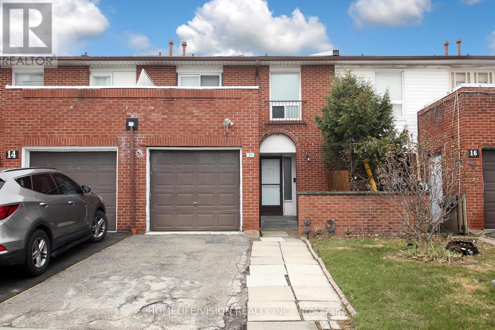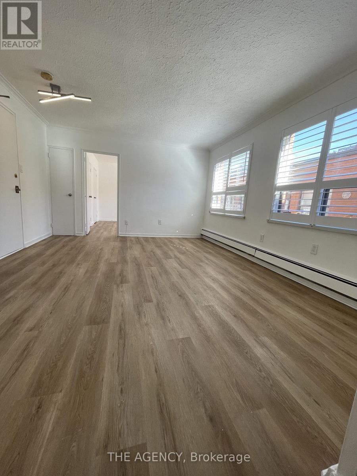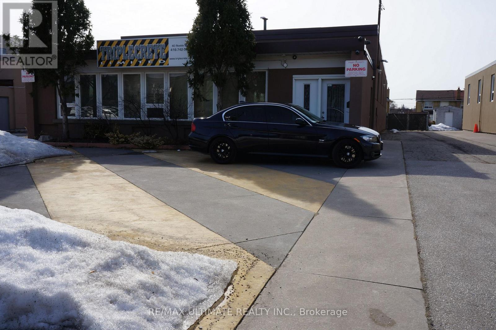601 - 212 King William Street
Hamilton (Beasley), Ontario
Welcome to Kiwi Condos located in the heart of Hamilton. This stunning two bedroom with open-concept layout of the living room and dining area makes for a great entertainment space. With its prime location in downtown Hamilton, Kiwi Condos offers easy access to some of the city's best restaurants, shops, and entertainment options. Easy access to public transportation including the Hamilton GO Centre and West Harbour GO Station. Amenities include gym, party room (fireplace & full kitchen), concierge, rooftop patio w/bbqs, lounge/sitting areas & spectacular views, pet spa, on-site security, convenient mailroom & highly secured entry. **EXTRAS** McMaster University, Mohawk College, Lakeshore, Hamilton Convention Center, First Ontario Center, Jackson Square, parks, trails and more! Whether you're a student or a working professional, this unit checks all the boxes! (id:55499)
Orion Realty Corporation
575 Riverbend Drive
Kitchener, Ontario
UP TO 30% VTB AVAILABLE FOR APPROVED BUYER. 37,000sf OFFICE BUILDING LOCATED BETWEEN 2 HWY EXITS. EXPRESSWAY VISABILITY. ADDITIONAL 30,000sf OFFICE OR 40,000sf INDUSTRIAL EXPANSION POSSIBLE ON THE PROPERTY. 5 minutes to Waterloo, 15 minutes to Guelph and Cambridge. 5/1000 parking. Uses include - daycare, sales center, restaurant, fitness center, yoga studio, printing or publishing establishment, general office users, professional office user plus a variety of Industrial uses. High profile and attractive office building in the Riverbend office node. This attractive gleaming-glass building provides an open floor plan and abundance of natural light. Easy access for employees to be close to restaurants and coffee amenities. Ample onsite parking and an elevator in the building. Scenic views are sure to impress anyone who chooses to make this their future work space. (id:55499)
RE/MAX Twin City Realty Inc.
00 Smiley Road
Hamilton Township, Ontario
Check-Out this Gorgeous 15.2 Acre Parcel of Land Zoned and Ready for You to Build Your Dream Home! Just a Quick 7minutes North of Cobourg! This lot is set on a Street of Custom Built, Million Dollar Houses and has Views of Rolling Hills and Lake Ontario. Idyllic and Quiet Country Setting. 10 minutes to Rice Lake. Close to Cobourg Hospital, Shopping, Restaurants, VIA-Rail, the 401 and The Beach. **EXTRAS** Land currently rented to a farmer for $90/acre (id:55499)
Keller Williams Referred Urban Realty
2544 Trappers Avenue
Windsor, Ontario
Attention Investors!! This is your opportunity to own a turn-key investment property. This home features 4 beds, 3 full baths, including a primry bedrm with ensuite . Located in a beautiful neighbourhood of East Windsor this property awaits for your touch. (id:55499)
Homelife 247 Realty
1635 Sandridge Avenue
London North (North D), Ontario
Welcome to this stunning Sussex model executive home built by Magnificent Homes located in the highly desired enclave of Fanshawe Ridge. Fanshawe Ridge is a Sifton premium neighbourhood encompassing highly rated schools, nearby trails, shopping, restaurants and ideally located within minutes of Fanshawe College, UWO, Masonville Mall and University Hospital. This lovely 2 storey family home sits on a quiet crescent and offers over 2,400 square feet of above-grade, thoughtfully designed living space presenting 4+1 bedrooms and 4 baths. As you enter into the front foyer you are greeted by the formal and elegantly designed dining room. Enjoy open concept living, at the rear of the home, featuring a family room with gorgeous hardwood flooring, gas fireplace with modern built-in bookcases and beautiful transom windows that invite in an abundance of natural sunlight. Highlights of the large custom designed chefs kitchen include quartz countertops, breakfast island, stainless steel appliances, oversized pantry and garden door walk-out to covered deck and rear yard. Convenient laundry facilities and 2 piece powder room on this level. Upper floor features a large primary retreat with walk-in closet and elegant spa-like ensuite bath complete with his/her sinks, soaker tub and stand-alone glass shower. There are three additional bedrooms that are marvellously and meticulously decorated and an additional main 4 piece bath. Fully finished lower level presents cozy recreation room with sliding barn doors that open to your very own personal gym. Additional bedroom/office on this floor along with a stylish and modern 3 piece bath. The multi-level covered rear deck is the perfect spot for morning coffee or evening glass of wine. Fully fenced yard, backing onto greenspace, features hot tub, childrens play set and garden shed. Double car garage with electric car charger. This home truly shows pride of ownership throughout and must be seen to be appreciated! (id:55499)
RE/MAX Real Estate Centre Inc.
339 - 101 Shoreview Place
Hamilton (Stoney Creek), Ontario
Welcome to waterfront living at its finest, located at 101 Shoreview Place in sought-after Stoney Creek. This bright and modern 1 bedroom + den, 1 bathroom unit offers the perfect blend of comfort, style, and functionality with breathtaking views of Lake Ontario just steps from your door.This open-concept suite features 9-foot ceilings, large floor-to-ceiling windows, and a private balcony where you can enjoy peaceful sunrises over the water. The sleek kitchen boasts stainless steel appliances, quartz countertops, and a convenient breakfast bar-perfect for cooking and entertaining. The spacious bedroom includes a large closet, while the den provides an ideal space for a home office, guest area, or extra storage.Enjoy in-suite laundry, 1 underground parking spot, and a locker for added convenience. Building amenities include a rooftop terrace, fitness centre, party room, and direct beach access for walking, biking, or just relaxing by the water.Located minutes from the QEW, GO Station, shopping, dining, and trails, this condo offers the ultimate low-maintenance lifestyle for commuters, first-time buyers, or those looking to downsize without compromise.Don't miss your chance to own in one of Hamilton's most desirable water front communities-schedule your private showing today! (id:55499)
RE/MAX Royal Properties Realty
Unit B - 102 Elm Street
Port Colborne, Ontario
Welcome to Unit-B at 102 Elm Street, a bright and inviting space located in the heart of Port Colborne, Niagara. This charming 2-bedroom unit offers a perfect blend of comfort and convenience, featuring a spacious open-concept living area, updated finishes, and plenty of natural light throughout. Ideal for couples, small families, or working professionals, the unit includes two well-sized bedrooms, modern kitchen amenities, and access to a shared backyard. With private parking and a peaceful residential setting, youll also enjoy being just minutes away from downtown shops, local cafes, waterfront trails, and public transit Dont miss this opportunity to make this lovely unit your new home. The tenant is responsible to check all the amenities and features of the property. (id:55499)
Royal LePage Certified Realty
20 Grandy Lane
Cambridge, Ontario
RARE OPPORTUNITY!! Custom built raised bungalow on a 1.04-acre lot, offering court location surrounded by protected greenspace. This exclusive, 10 estate court rarely has homes come up for sale and 20 Grandy lane is one that takes full advantage of the natural features, completely backing onto mature forest with direct access to Millcreek conservation land. The home features a stunning all stone exterior with a beautiful retaining wall and carefully set natural stone steps, leading to the front door. The main level layout is wide open with large windows, designed to overlook the backyard from anywhere within the open space and providing access to the elevated multi-level deck completed with composite decking and glass rails. A rich, maple raised panel kitchen sits central with an oversized quartz countertop and raised bar sitting area; elegant crown molding finishes the cabinets to the ceiling with built-in stainless-steel appliances, gas cooktop. Equal in elegance is the built-in family room wall unit featuring gas fireplace insert. A three-sided fireplace separates the dining room from a sunken sitting area providing for an elevated view of the backyard; coffered ceiling accents and hardwood flooring span the space. Completing the space is a large bedroom, laundry, 2-piece bathroom, and the primary suite, complete with walk in closet and recently renovated (2023) 5-piece spa like ensuite. A hardwood staircase leads to the lower level which is still completely above grade; the home was strategically placed to take full advantage of the walkout. Lower level gives access to the oversized, staggered double car garage. Perfectly suited as a multi-generational home, offering three bedrooms, a recently renovated (2023) 4-piece bathroom, recreation room with gas fireplace, and kitchenette along with wet bar. Roof(2024), Additional oversized garden shed for equipment storage. Minutes from the 401, amenities, and schools. Don't miss this truly beautiful property! (id:55499)
RE/MAX Twin City Realty Inc.
11 Yale Drive
Hamilton, Ontario
##### LOCATION LOCATION #### 4 Bedroom Detached Home In The Prestigious Neighborhood Of Mount Hope Available For Rent. Main Floor Offers An Open Concept With Abundance Of Natural Light With Oversized Windows Throughout, Modern Kitchen Boasting Granite Countertops, Oversized Island For Breakfast. Family Room With Fireplace, Formal Dining Room, 2Pc Powder Rm And Mud Room. Second Floor Offers 4 Bedrooms, Master Bedroom With Ensuite Has 2 Sinks With Glass Shower & Separate Bath Tub, 2nd Bedroom With Ensuite, Jack And Jill Bath For 3rd & 4Rth Bedroom , Big Fabulous Laundry Room. Double-Car Garage With A Double Car Driveway. S/S Appliances (id:55499)
RE/MAX Gold Realty Inc.
Penthouse 1106 - 81 Robinson Street
Hamilton (Durand), Ontario
Experience luxury living in this rare, stunning penthouse condominium, complete with two prime parking spaces and an expansive 430 sq ft private terrace. Nestled in the elegant city square condominiums, this bright and spacious unit is bathed in natural light, thanks to floor-to-ceiling windows. The warm maple hardwood floors add a touch of sophistication, while the open-concept kitchen, equipped with stainless steel appliances, offers modern convenience. Geothermal heating and cooling throughout. The master bedroom is a true retreat, featuring a generous walk-in closet with custom built-ins. Step out onto your exclusive terrace, acessible from both the great room and the master bedroom, and enjoy breathtaking panoramic views of the city skyline- a perfect setting for entertaining or relaxing. Located in the heart of the desirable Durand neighbourhood, you're just a short stroll from shops, restaurants, parks, hospitals, and Go Transit. Access to two gyms, a media room, a hospitality room & private bike storage. (id:55499)
Keller Williams Real Estate Associates
474446 County Road 11 Road
Amaranth, Ontario
99.33 Acres Of Country Luxury / Multi-Family Home / Workshop / Pond / Trails. This Rare Country Estate Checks Every Box For Families, Investors, Luxury Buyers, And Nature Lovers Alike! Set On A Sprawling 99.33 - Acre Lot With Trails, Open Space, A Serene Pond, And Lush Natural Surroundings, This Incredible Property Offers Endless Possibilities - Whether You're Looking For Privacy, Income Potential Or Multi-generational Living. Step Inside To A Sun Drenched Interior With 4+2 Beds, 4 Baths, And 7+5 Spacious Rooms, All Designed With Comfort And Entertaining In Mind. The Open Concept Layout Flows Effortlessly With 180 Degree Treed Views, And A Stunning Main-Floor Primary Suite With Walk-In Closet And Ensuite. The Upper Level Offers 3 More Bedrooms, A Full bath, And A Massive Bonus Room, While The Walk-Out Lower Level Includes A Second Kitchen, Living Area, Bathroom, And 2 Additional Rooms-Perfect For An In-Law Or Rental Suite. Outside, You'll Find A New Garage Door, 2017 Steel roof, beautiful Landscaping, And A 1200+ Sq Ft Heated Workshop - Ideal For Business, Hobbies, Or Storage. With 12 Total Parking Spaces, There's Room For Everyone. Located On A School Bus Route And Just 15 Minutes To Orangeville And 50 Minutes To The GTA, You Get The Best Of Both Worlds: Peaceful Country Living With Easy City Access. Live, Invest, Or Retreat - This Is Your Opportunity To Own A Piece Of Paradise! Property Falls Under GRCA Jurisdiction And Currently Participating In The Conservation Tax Incentive Program. ** This is a linked property.** (id:55499)
RE/MAX Real Estate Centre Inc.
19 East 44th Street
Hamilton (Sunninghill), Ontario
Introducing a great opportunity for multi-generational living or, extra income. This fully renovated home is tucked away on a highly desirable quiet street, close to parks and mountain accesses. The home has been well cared for and is spotless from top to bottom! Enjoy the open concept living area that flows seamlessly into the sharp kitchen. Featuring stainless steel appliances, quartz countertops and a stunning backsplash, making meal preparation a delightful experience in a chic environment. On the main floor youll find three bedrooms and a full bathroom, perfect for the growing family. Extra bonus: the lower level boasts a full in-law suite with its own bedroom, bathroom and kitchen! The fully fenced backyard is a real treat, offering a detached garage that has been fully insulated and drywalled ideal for many uses. A well-maintained garden shed provides ample storage space for tools, equipment, and seasonal items, keeping the area organized and clutter-free. The backyard also features a convenient gas line hookup, ideal for connecting a BBQ, making outdoor cooking a breeze without the hassle of propane tanks. With recent upgrades to the front driveway and landscaping, This home is ready to go just move in and enjoy! RSA. (id:55499)
RE/MAX Escarpment Realty Inc.
211 - 593 Strasburg Road
Waterloo, Ontario
Now available at 593 Strasburg Rd. Unit #211, this updated 2-bedroom, 1-bath corner unit offers 707 sq ft of modern living space with new floors, stainless-steel appliances, and one of the few private balconies in the building. Bright and welcoming, this rare suite is packed with value: enjoy one month free rent, free parking for a full year, and a $50/month rent credit for 12 monthsbringing your effective rent down to just $1,925/month for the first year (regular rent is $1,975/month). Dont miss your chance to live in this stylish, upgraded suite with amazing perks. Book your showing today! (id:55499)
Keller Williams Innovation Realty
316 - 100 The Promenade
Central Elgin, Ontario
Welcome to life at Kokomo Beach Community! This 3rd floor, 2 bedroom corner condo offers a bright South East view and an impressive 1,240 square feet of beautifully designed living space. This spacious Dune Modified model, features two well-sized bedrooms, two full bathrooms, and a great floor plan. The open-concept living area is filled with natural light from windows throughout and includes a stylish kitchen with quartz countertops, a breakfast bar, new appliances, and luxury vinyl plank flooring and quality carpet throughout. The primary bedroom offers a walk-in closet and ensuite bathroom, while the entire unit includes in-suite laundry, private HVAC controls, and a private balcony perfect for relaxing or entertaining. This condo also comes with exclusive underground parking and a generously sized storage locker. As an owner, you'll enjoy access to the Kokomo Beach Club just steps away, with amenities such as a fitness centre, yoga studio, meeting room, inground pool, and owners lounge. The large rooftop patio provides beautiful views of the Kettle Creek Golf Course, ideal for entertaining. Just a short walk brings you to the award-winning Blue Flag beach and the charming downtown of Port Stanley, with its unique shops and restaurants. The Kokomo community is surrounded by landscaped green space, a pond, children's playground, pickleball court, and a scenic walking trail through 12 acres of protected forest. Condo and Kokomo Clubhouse fees apply. Property taxes to be re-assessed. An estimate of the tax amount is listed. *For Additional Property Details Click The Brochure Icon Below* (id:55499)
Ici Source Real Asset Services Inc.
22 Athabaska Drive
Belleville (Thurlow Ward), Ontario
Absolutely Gorgeous 3 Br Brand New Home In Great Location In Belleville. Located Just North Of The 401. Main Floor Features 9' Ceilings & Hardwood Floors, Modern Kitchen W Quartz Counters & Stainless Steel Appliances! Close To Quinte Sports & Wellness Centre, Quinte Mall, Shopping Plazas, And Other Amenities (id:55499)
RE/MAX Crossroads Realty Inc.
896 Dundas Street
Woodstock (Woodstock - North), Ontario
This is an amazing opportunity to lease a CORNER commercial property on in the PRIME LOCATION of Woodstock, on Main Dundas St. Building located on busy 4 lane thoroughfare with ample on site parking. Super convenient access to Hwy 401. (id:55499)
Cityscape Real Estate Ltd.
10 - 244 Dundas Street W
Brant (Paris), Ontario
Welcome to effortless living in the charming town of Paris, Ontario! This beautifully maintained condo townhouse bungalow offers the perfect blend of comfort and convenience. Featuring two spacious bedrooms on the main floorincluding a primary suite with a private ensuiteand a large third bedroom in the finished basement, this home provides flexible space for family, guests, or a home office. Enjoy the ease of main floor laundry and the peace and quiet of no rear neighbours, offering added privacy and serene views. Whether youre downsizing, investing, or just looking for one-level living with bonus space, this home checks all the boxes! RSA. (id:55499)
RE/MAX Escarpment Realty Inc.
51 Southglen Road
Brantford, Ontario
Nestled in one of Brantfords sought-after family-friendly neighbourhoods, this home offers the perfect blend of convenience, space, and charm. Step inside this beautifully maintained raised bungalow and feel instantly at home. Walk into this welcoming and spacious entrance with new ceramic flooring, inside garage entry and walk out to backyard. Main floor has spacious living room is bright and inviting, with large windows that fill the space with natural light. It flows into the dining room, making it perfect for entertaining or enjoying cozy family dinners. The updated kitchen features modern appliances and stylish finishes, offering functionality and flair for the home chef. Down the hall, you'll find 3 generously sized bedrooms & a 5-piece bathroom complete with a sleek, updated tubdesigned for relaxation after a long day. The primary bedroom offers ensuite privilege to this beautiful bathroom, adding comfort and convenience to your daily routine. Fully finished basement offers a large rec room with a beautifully refaced fireplace & a built-in bar makes it an ideal spot for movie nights & celebrations. Two additional bedrooms & a renovated 3-piece bathroom provide private space for teens, in-laws, or overnight guests. And the best part, this homes massive pie-shaped lot is truly a backyard oasis. Whether youre lounging by the pool, soaking in the hot tub, enjoying drinks at the tiki bar, or hosting summer BBQs in the ample seating and entertaining areas, this yard is made for making memories. A new pool liner will be put in first week of June. Upgrades include: new roof, oak bannister, updated flooring in 4 of 5 bedrooms and bathrooms, updated windows, asphalt driveway, garage door, air conditioner, water softener, and hot water tank. Surrounded by parks, excellent schools, shopping, and easy highway access, this home is ideal for growing families or anyone looking to settle into a vibrant, welcoming community. (id:55499)
Real Broker Ontario Ltd.
1 - 1452 Byron Baseline Road
London, Ontario
Welcome to this majestic luxury house, a true gem nestled in the coveted and family-friendly community of The Alcove in Byron! Approx. 4000 sqft of livable space! You are greeted by an inviting entrance with floor-to-ceiling closets for your storage needs. Featuring flowing architecture and an open-concept design, the spaces for living, cooking, and dining all seamlessly merge together. This stunning home boasts 4+1 large bedrooms and 4 bathrooms, including an oversized master suite with a 5-piece spa-inspired ensuite and an extra-large walk-in closet. The additional 863 sqft of living space in the finished basement can be used as an in-law suite, office, or entertainment area. The cozy living room creates a warm and inviting environment to enjoy year-round. The kitchen is a chefs dream, featuring built-in fridge, custom-made cabinets with pull-out shelves and push-to-open mechanism, quartz countertop islands, high-end Miele appliances. Other interior features include closet organizers in bedrooms, a liquid fireplace, a hidden TV cabinet in living room, 9 ft. ceilings, European windows and doors, and oak staircase and flooring on the main level. Exterior features include a heated driveway, garage floors, and walkway to the entrance, so you'll never have to shovel snow. The professional landscaping includes a 7-zone irrigation system and a drip watering system, ensuring that your garden is always well-maintained. The large backyard is enclosed by a green fence and offers an oversized deck with a pergola, electric retractable awning, and BBQ gazebo. Can you imagine spending your weekends in a backyard like this? Conveniently located near Boler Mountain Patio, skiing, snowboarding, tubing, Treetop Adventure Park, and hiking & biking trails, this home is situated in Southwestern Ontario's most dynamic destination for outdoor adventure. Just moments from highway, this home is perfect for commuters, offering quick and easy access to transportation routes. (id:55499)
Homelife Frontier Realty Inc.
Canadian Dream Realty Inc.
120 Courtney Street
Centre Wellington (Fergus), Ontario
Welcome to this beautiful 3+1 bedroom, 4-bathroom home in the charming town of Fergus, Ontario. Built in 2017, this well-maintained property offers a spacious layout with well-defined living areas, perfect for families or those looking for additional space.The fully finished basement includes a bathroom and a rough-in for a kitchen, creating a fantastic opportunity for multi-family living or an in-law suite. With an extended parking area that accommodates three cars, this home offers both convenience and functionality.Situated in a desirable neighborhood, this home is close to schools, parks, and local amenities, making it an excellent choice for families. Dont miss your chance to own this versatile and move-in-ready home in the heart of Fergus! (id:55499)
Ipro Realty Ltd.
5 Silverthorne Court
Haldimand (Dunnville), Ontario
Introducing 5 Silverthorne Court, a sprawling 1,815 square foot bungalow in a sought after rural cul-de-sac. Situated on a premium 0.874 acre lot backing onto beautiful farmers fields with an incredible insulated triple car garage - offering plenty of room for your vehicles and toys. Built in 2017, this well designed home features 3+2 bedrooms and 3 full bathrooms, ensuring ample space for the whole family. Some standout features of this home include natural gas heating, fibre optic internet, 10 foot ceilings, granite countertops, a backup generator hookup, 200 amp breaker panel, main floor laundry, stainless steel appliances, and more! Open concept main floor features large windows and engineered hardwood flooring throughout. The modern kitchen boasts a spacious island and a convenient coffee bar area. One of three bedrooms on the main floor is the primary retreat featuring a beautiful 4-piece ensuite bathroom and a large walk-in closet with built-in shelving. Downstairs, you'll find additional living space including a rec room, full 4-piece bathroom, 2 more bedrooms, and tons of additional storage space. This stunning home is located just 15 minutes to Smithville, 15 minutes to Dunnville, and 30 minutes to Hamilton. Enjoy cozy winter evenings in the hot tub or unwind in the summer months around a fire or on your 29 x 12 covered deck, all while soaking in the breathtaking views of the rolling countryside. Don't miss the opportunity to make this beautiful home yours! (id:55499)
RE/MAX Escarpment Realty Inc.
82 Cheryl Avenue
North Perth (Elma), Ontario
Welcome to this beautifully appointed 2-bedroom, 2-bathroom freehold townhouse, offering 1,041 sq. ft. of comfortable living space. Featuring stunning hardwood floors throughout the Great Room and main hallway, this home exudes charm and elegance. The spacious master suite includes a luxurious 3-piece ensuite and an impressive walk-in closet, providing ample storage and privacy. Additional highlights include a private driveway with space for two vehicles, offering the convenience of off-street parking. Perfectly designed for modern living, this townhouse seamlessly combines style and functionality. With a prime location close to amenities, parks, and transit, this property truly has it all. (id:55499)
Right At Home Realty
14338 Bruce Road 10
Brockton, Ontario
This cozy 1-3/4 storey home has been lovingly owned by the sellers since 1967, and offers 1,897 sf of living space. This 2+2 bedroom, 2 bathroom home sits on just under 1/2 an acre of property. The kitchen with wood stove, living room, family room, 3 pc bath and 2 bedrooms are located on the main floor, and another 2 bedrooms and 3 pc bath are on the upper floor, allowing room for a growing family. This beautifully treed 0.487 acres offers ample space for gardening, and children's playground, with a large storage shed. This property is offered in WHERE IS, AS IS condition. (id:55499)
Century 21 Millennium Inc.
91 Silverbirch Boulevard
Hamilton (Villages Of Glancaster), Ontario
Top Rated Retirement Lifestyle at the Villages of Glancaster- Welcome to this Sought after Country Rose Model, a 1500 sq ft Bungalow with Fully Finished Basement- This premier adult community offers world class amenities and maintenance free living- Immaculate & Move in Ready this home features a private Driveway- single garage with rare inside access plus a side door- welcoming front porch- Open Concept Formal Living Room & Dining Room with Gas Fireplace- European White Kitchen open to Family Room area with patio doors to the wrap around deck, remote control awnings and yard- Large Main Owners Suite with Bay Window, Walk in Closet & 4 piece Ensuite- Soaker Tub & Separate Shower- Large 2nd Bedroom- Main Level Laundry Room-Professionally Finished Basement with enormous Rec Room- 3rd Bedroom & a Full Bathroom- Storage Space and xtra large windows- VOG Country Club access offers a variety of social activities, a heated saltwater pool, exercise classes, card games, snooker tables, crafts, library, tennis, pickleball, and more! Condo fees include: cable, internet, phone, water, outdoor maintenance, clubhouse access & insurance. Enjoy an active Retirement community where you can socialize and also enjoy your privacy- the choice is yours! (id:55499)
RE/MAX Escarpment Realty Inc.
29 Hickory Hollow
Haldimand (Nanticoke), Ontario
Welcome to this inviting 3 bedroom home in the peaceful Sandusk community. The spacious layout provides a perfect blend of comfort and style, with plenty of room to relax and entertain. Natural light floods the bright living room, while the cozy family room offers easy access to a large deck-ideal for outdoor meals or just unwinding in the fresh air, with a vented awning to keep you cool on sunny days. The kitchen is the heart of the home, featuring a large island that doubles as a breakfast bar and plenty of storage for all your culinary needs. The primary bedroom is a true retreat, complete with an en-suite featuring an oversized walk-in glass shower. With an attached garage offering ample storage, parking, central air for year-round comfort, and a charming front porch to great neighbors, this home has it all. Located in the gated waterfront community of Sandusk, you'll enjoy amenities like and outdoor pool, a dog park, stunning sunrises. (id:55499)
Royal LePage Burloak Real Estate Services
715 Robson Road
Hamilton, Ontario
Are you looking for a custom built 3,161 square foot bungalow that sits on 2 acres? This is the one for you. Located just north of Waterdown, this 3+2-bedroom, 3-bathroom home offers the perfect blend of convenience and tranquility. With the grounds beautifully landscaped, this property does not disappoint! The spacious kitchen features an island, quartz countertops, beautiful backsplash, and a pot filler - ideal for entertaining! One of the highlights of the home is that you can enjoy your very own indoor swim spa all year-round! The oversized 2-car garage provides entry to both the main level and basement, providing ultimate ease of access. This home is close enough to be catered to by Uber Eats but far enough to feel off the grid. There is too much to list here, it is a must see! Your dream retreat awaits! RSA. (id:55499)
RE/MAX Escarpment Realty Inc.
246044 County Rd 16 Road
Mono, Ontario
With A Unique Combination Of Functional Amenities, This Property Is Ideal For Launching A Business, Establishing An Event Venue, Or Expanding An Agricultural Venture. Located Just Minutes From Town On A Paved Road, This Expansive 14.18 Acre Property Offers Immense Potential For Entrepreneurs And Investors Alike. The Spacious Home Features Modern Upgrades, Including Quartz Counter Tops In The Kitchen And Bathrooms, New Flooring, Freshly Painted, A New Furnace, AC, And Multiple Basement Walkouts To A Stunning Saltwater Pool Area. The Property Also Includes A Versatile Barn With 10 Stalls And Running Water, Loft Area For Hay, A Carriage House With Office Space And Room For More Stalls, Half Mile Race Track, Fenced In Paddocks, L Shape Storage Building, Spring Fed Pond And Hockey Pad. Conveniently Located Just Minutes From Town On A Paved Road, This Property Is Ideal For Those Seeking A Serene Yet Accessible Countryside Retreat. (id:55499)
Ipro Realty Ltd.
D10 - 10 Palace Street N
Kitchener, Ontario
Welcome to this beautifully updated 2-bedroom, 2-bathroom townhome, ideal as a starter home or investment property. Just 2 years old, it features upgraded stainless steel appliances and an abundance of natural light. Both bedrooms and the balcony offer open, scenic views. Located in the highly desirable Kitchener community, with easy access to Highway 401 and public transit, providing a convenient connection to downtown Kitchener. Plus, you're close to top-rated schools and beautiful parks, making it perfect for families or those seeking a vibrant neighborhood.The Listing brokerage does not warrant the measurement of the rooms. (id:55499)
Royal LePage Signature Realty
30 Donlea Drive
Hamilton (Sherwood), Ontario
This spacious open concept home has never been inhabited after renovations and is situated steps from the Brow and the Bruce Trail in one of Hamiltons most desirable neighborhoods. Featuring a rare double car garage and an expansive layout, this home is a perfect blend of modern luxury and comfort. Upon entering, you are greeted by a spacious and bright foyer, highlighted by elegant Carra marble ceramic tiles and convenient direct access from the garage. The main floor is designed for effortless entertaining, offering an open-concept kitchen, living, and dining area. Large patio doors lead directly to the backyard, perfect for indoor-outdoor living. The gourmet kitchen is a chefs dream, showcasing modern cabinetry, sleek stainless-steel appliances, a generous island with stunning waterfall quartz countertops, and a stylish backsplash. A convenient pot filler adds both function and flair to the space. The second-floor features three generously sized bedrooms and a luxurious five-piece bathroom, complete with a separate walk-in glass shower and a relaxing soaker tub. On the entrance level, youll find a spacious family room, along with a newly renovated three-piece bathroom with a walk-in glass shower. This level could easily serve as a fourth bedroom with a private ensuite, offering flexibility for any lifestyle. The fully finished basement is a true highlight, offering a second kitchen with granite countertops and stainless-steel appliances, a two-piece powder room, laundry facilities, a large cold storage room, and a large recreation area with a wood-burning fireplace and a bar ideal for entertaining. Set on a large, pool-sized lot, this home offers plenty of potential to create your dream outdoor space. Additional features include hardwood flooring throughout, owner built home, parking for up to six vehicles, excellent curb appeal, and abundant storage space. RSA. (id:55499)
RE/MAX Escarpment Realty Inc.
86 - 85 Butternut Lane
Prince Edward County (Athol), Ontario
Escape to The County and East Lake Shores! This charming two-bedroom, one-bathroom cottage is nestled in a vibrant, seasonal waterfront community just 9 km from Sandbanks Provincial Park. Enjoy a ravine view from the enclosed sunporch, the convenience of private 2-car parking, and the included garden shed for extra storage. From April to October, take advantage of resort-style amenities, including family and adult pools, a playground, dog park, tennis/basketball/multisport courts, a gym, an owner's lodge, and 1500' of waterfront with canoes, kayaks, and paddleboards. Surrounded by wineries, charming shops, dining, and entertainment, this fully furnished cottage offers a relaxing retreat in Prince Edward County. Condo fees include grass cutting, water, sewer, and more, making ownership easy. Optionally, join the rental program to earn income and offset costs. Dont miss this opportunity to own your perfect getaway! **EXTRAS** Condominium fees are 643.04/month and include high-speed internet, TV, water, sewer, common elements maintenance and insurance, and property management fees. This is a vacant land condo - you own the cottage and the lot it's built on. (id:55499)
Royal LePage Connect Realty
31 Academy Street
Hamilton (Ancaster), Ontario
Welcome to the original Ancaster village! This charming bungalow is situated on a large lot in the highly sought after neighbourhood of Maywood. Enjoy the convenience of quick access to major highways perfect for commuters from Niagara to Toronto, walking distance to weekend activities such as family splash pad, Village Green park, tennis club, Tiffany Falls hiking trails, Ancaster Library, and the newly erected Memorial Arts Centre. Take advantage of the Hamilton Golf and Country Club, weekday farmers market, and the Wilson street shopping and dining (Rousseau House, Brewers Blackbird, the new Trails Cafe) as well as being in the desirable catchment for Rousseau Elementary. This residence offers comfort and charm with an updated kitchen, newly renovated full bathroom on the main floor as well as a second full bath in a fully finished basement that provides 1900 sq ft of total livable space. Enjoy your morning coffee overlooking a meticulously maintained vibrant backyard that boasts matured perennials and trees, a detached garage perfect for a hobbyist or extra storage space, as well as a large patio for hosting or relaxing and soaking up with tranquil landscape! This home will not disappoint. (id:55499)
Revel Realty Inc.
817 - 239 Auburn Drive
Waterloo, Ontario
Get 1 Month RENT FREE + Free Parking! Looking for the perfect place to call home? Weve got an exclusive offer that makes your move easier and more affordable than ever! Heres how it works: One month of FREE rent Enjoy a rent-free month. The lease will be 13 months, with the 12th month rent free! Thats $2,345 in savings! 12 Months of FREE Parking Save an additional $1,320 over the year! Thats a total savings of $3,665! When you break it down, its like paying just $2,040per month instead of $2,345! Thats extra cash in your pocket every month for what matters mostwhether it's dining, travel, or simply enjoying your new space. At 239 Auburn Drive Unit #817, a bright and spacious 2-bedroom, 2-bathroom unit offering 1050 sq. ft. of modern living in the heart of Waterloo. This well-appointed suite features an open-concept layout, sleek finishes, and ample natural light, making it the perfect place to call home.These offers are available for a limited time, so act quickly! This stunning unit is conveniently located near shopping, dining, parks, and public transit, offering both comfort and convenience. Please note that all rental applications must acknowledge and accept these offers as part of their interest in leasing. FOR MORE DEATAILS ABOUT THE INCENTIVES please see the attached incentives document. (id:55499)
Keller Williams Innovation Realty
117 - 200 Veterans Drive
Brampton (Northwest Brampton), Ontario
Stunning Large 1462 sqft Corner Townhome located in the Mount Pleasant Community available for lease. This upgraded 3 bed 3 bath town features a spacious layout. Large windows on both sides of the corner unit flooding the home with natural light, creating a bright and inviting atmosphere. Private large porch enhances the aesthetic appeal and privacy of the home providing a stylish outdoor space and a balcony for outdoor fun. Main Level boasts open concept modern kitchen with extended quartz countertops, large windows & upgraded cabinetry. Open concept breakfast area, living/dining w/out to balcony, a powder room & inside door access to garage. Lower level boasts 3 generously sized bedrooms perfect for growing family. Spacious master bedroom with walk in closet & 4pc-ensuite, 2 bedrooms have common bath & a convenient laundry. This home provides direct access from the garage, very convenient during winter months as well as Direct Main Entrance to the house without hassle of stairs! 1 Garage and 1 Driveway parking. New floors on lower level & fresh Paint. Clear view with no houses on the front. You're just steps away from all amenities including Starbucks, Longos Grocery Store, Banks, Cassie Campbell Recreation Centre, Schools, Parks, Shopping & Public Transit. Mins to upcoming Bovaird Commercial Centre, HWYS 410, 403, 407 & the GO Train Station. (id:55499)
RE/MAX Realty Services Inc.
#34 - 6131 Mayfield Road
Brampton (Vales Of Castlemore North), Ontario
. (id:55499)
RE/MAX Gold Realty Inc.
35a Broadview Avenue
Mississauga (Port Credit), Ontario
Welcome to 35A Broadview Ave, a stunning residence nestled in the sought-after Port Credit community. This beautiful home is surrounded by a plethora of amenities to enjoy, including waterfront parks and trails, unique shops, trendy restaurants + cafes, all while providing breathtaking views of Lake Ontario. As you step inside, you are met by a bright and spacious interior illuminated by LED pot lights, enhanced by hardwood flooring and large windows filling each room with an abundance of natural light. The gourmet kitchen, boasts sleek quartz countertops, ample cabinetry and state-of-the-art stainless steel appliances. It seamlessly flows into the living room, which features a cozy gas fireplace, built-in shelves and a walk out to the private backyard. This outdoor space is perfect for countless activities and gardening enthusiasts. Upstairs, retreat to your primary bedroom, complete with a walk-in closet, a 3 piece ensuite featuring a floating sink and sleek porcelain floors, and a private balcony for enjoying tranquil mornings. Down the hall, you will find 2 more generously sized bedrooms, each with its own closet and ensuite bathroom. One of these bedrooms offers access to a second private balcony, adding an extra touch of charm. The lower level of this stunning residence is designed for versatility and includes a spacious recreation room, complete with a gas fireplace, and provides the perfect space for entertaining. Additionally, there is an exercise room, a 3 piece bathroom, and ample storage spaces, making it an ideal area for accommodating extended family and guests. Do not miss the opportunity to call this exceptional residence your home! (id:55499)
Sam Mcdadi Real Estate Inc.
2305 - 15 Viking Lane
Toronto (Islington-City Centre West), Ontario
Luxury one-bedroom plus den in Tridel's Viking Lane Community. The newest of the buildings (15Viking Lane) this unit boasts the following outstanding features: 650 sq ft of living space,premium south-facing exposure with lake view, open-concept kitchen with granite counters andstainless steel appliances, high ceilings, excellent size bedroom, large ensuite laundry, openbalcony with north exposure and PARKING. **EXTRAS** Building amenities include: 24/7 concierge,visitor parking, indoor pool, well-equipped gym, outdoor patio and BBQ area, Party Room and awell-managed building and board. (id:55499)
Royal LePage Real Estate Services Ltd.
13 - 2273 Turnberry Road
Burlington (Rose), Ontario
BRAND NEW TOWNHOME FOR LEASE in highly sought-after Millcroft golf community. 4 bedrooms, 4 bathrooms, 2 kitchens, 2 laundry rooms and quality finishes throughout! Double Car Garage and private double wide driveway. Thoughtfully designed layout lets in lots of natural light on all levels. Main level is bright from the large windows and boasts open-concept layout, hardwood flooring, high ceilings, a beautiful family room and dining room. Modern kitchen features a large island with seating, stainless steel appliances and quartz counters. Living and Dining Rooms. Walk-out to balcony terrace for BBQ outdoor dining. Upstairs, 3 bedrooms, 2 full bathrooms and convenient bedroom level laundry! The primary bedroom includes an ensuite and huge closet. Lower Level is gorgeous full apartment with 2nd kitchen, its own 2nd Laundry Room, Recroom and 4th bedroom with 4-piece ensuite. Perfect as a nanny or in-law suite, or use as a guest suite or teenage retreat! Great curb appeal. Best of all, maintenance-free living so you can enjoy your home! Amazing opportunity to move into the desirable, prestigious Millcroft area, a well-established neighbourhood, with its beautiful golf course, high-ranking schools, shopping and lots of amenities within walking distance. Nestled between 407, 403/QEW and Appleby Go Station this Executive Townhome is ideal for commuters. Come and live a carefree luxury life in this new Branthaven Millcroft community! (id:55499)
RE/MAX Real Estate Centre Inc.
1204 - 4065 Brickstone Mews
Mississauga (City Centre), Ontario
Gorgeous Spacious Sunny S/W Corner Unit With 10Ft Ceiling. Large Open Concept Living /Dining/Kitchen W/Breakfast Bar, 2 Bdrm, 2 Baths, Parking, Locker. Granite Top Counter, Laminate And Carpet Floors. Master Br. Has 4Pc Ensuite, Large Closets. All Windows Floors To Ceiling. Well Maintained Unit Steps To Sq One Mall, Bus Terminal, Sheridan College, Hwy 403 And Qew. (id:55499)
RE/MAX Real Estate Centre Inc.
3210 - 255 Webb Drive
Mississauga (City Centre), Ontario
Brand-new kitchen Stainless Steel Appliances, And A Convenient Breakfast Bar, A Freshly painted One-Bedroom Unit With Two Washrooms, Located In The Vibrant Heart Of Mississauga. TheKitchen Boasts Elegant Granite Countertops, Ceramic Flooring, Brand-new Laminate Flooring.The Master Bedroom Features A Luxurious Four-Piece Ensuite, Complemented By A Modern And Open-Concept Floor Plan. The Prestigious Solstice Building Offers Premium Amenities, Including 24-Hour Security, An Indoor Pool, A Hot Tub, A Sauna, A Games Room, A Party Room, A Wi-Fi Lounge, And More. Enjoy The Convenience Of Walking To Square One, Theaters, Restaurants, Nightlife, Public Transit, The YMCA, As Well As Easy Access To The QEW, One Parking with One Locker. (id:55499)
Royal LePage Real Estate Services Ltd.
58 Edenbrook Hill Drive
Brampton (Fletcher's Meadow), Ontario
4-bedroom 4 Washroom Detached House Located in a Family Friendly in Northwest Brampton. The main floor boasts Gleaming hardwood floors, Oak Staircase , Separate Living, Dining And Family Room With Open Concept Kitchen And Breakfast Area, Granite Countertop, S/S Appliances, Large Centre Island, 2nd Floor Offers 4 Spacious Bedrooms. Master Bedroom With 5 Pc EnSuite, Close To all Amenities, Mnts To Bus Stops, Schools. This is your ideal family home Do Not Miss This One. (id:55499)
RE/MAX Realty Services Inc.
3609 - 56 Annie Craig Drive
Toronto (Mimico), Ontario
Million-dollar views, impeccable functionality, and a location everyone wants, this 1+Den unit truly has it all. Featuring a spacious den with a built-in Murphy bed, it seamlessly transforms from a home office to a guest bedroom in one motion. The unit boasts high-end finishes and appliances, a sleek and spacious kitchen, an open-concept layout, and ample storage throughout. Enjoy top-tier building amenities including a pool, sauna, 24/7 concierge, and more. Located in the highly sought-after Humber Bay Shores, you're just steps from the lake, public transit, shopping, restaurants, groceries, and everything this vibrant community offers. Locker and parking are included. Also available unfurnished. (id:55499)
RE/MAX Experts
723 - 2300 St Clair Avenue W
Toronto (Junction Area), Ontario
Step into your ideal this LARGE Condo that feels like a house.Contemporary living space with a stylish 3 bedroom, 3 bathrooms, and 2 breathtaking terraces perfectly situated in the lively Stockyards District Residences by Marlin Spring Developments, built in 2022! Located in Toronto's highly desirable Junction neighborhood, known for its rich history, vibrant culture, and strong sense of community. As you enter, be captivated by the spacious main floor featuring elegant wide plank flooring, accented by a stunning staircase with intricate wood and iron details. Experience the awe-inspiring floor-to-ceiling windows that lead out to a large terraces, showcasing breathtaking city views. The eat-in kitchen is a chefs dream, complete with quartz countertops, an undermounted sink, stainless steel appliances, and abundant stylish cabinetry. The bright living room is perfect for entertaining with a designated dining area, while a powder room. Venture to the second floor where the generous primary bedroom awaits, featuring a large closet and an ensuite bath. A second and third bedroom, adjacent to another full bath, creates a great layout along with a laundry closet and a versatile den ideal for a home office or guest room! The third level, walks out to another stunning and large private terrace, with stunning city views and picturesque sunset vistas. The building offers fantastic amenities including a friendly concierge, a pet play area, a fitness center, a yoga studio, a party room, and a lush outdoor terrace, along with a main entrance off Saint Clair and a convenient drop-off area off Symes Rd. With superb transit access just an 8-minute stroll to Gunns Loopthis neighborhood proves to be exceptionally walkable and bike-friendly! (id:55499)
RE/MAX Dash Realty
1608 - 56 Annie Craig Drive
Toronto (Mimico), Ontario
Waterfront Condo Living at LAGO Condos! 1 Bdrm, 1 Bath + Large Full With Balcony, Custom Roller Blinds! Features 9 Ft High Ceilings, S/S Appliances, Quartz Counters & Laminate flooring. Only 10 minutes to Downtown & Just minutes to Martin Goodman Waterfront Trail & Humber Bay Shores Park. Also Close To Mimico Go Station, Express Bus To Downtown, Ttc & QEW/427. Building Amenities Include 2 Guest Suites, 24 Hrs Concierge, Pool, Hot Tub, Sauna & Gym And More. One underground parking spot included! (id:55499)
Converge Realty Inc.
10 Berton Boulevard
Halton Hills (Georgetown), Ontario
Welcome to 10 Berton Blvd in the Trafalgar Country neighbourhood close to trails, schools, parks and major roads to highways. The GO Station is less than 10 mins away. This 4+1 Bedroom, 4 Bathroom has over 4,000 sf of living space. The grand foyer is 2 storeys high with tons of natural light streaming through the upper windows. The main floor has separate formal living/dining space as well as a spacious family room. The fantastic kitchen has taller uppers, crown moulding, quartz counter tops, built in appliances, pantry and island that seats 4 comfortably. The main floor has gleaming hardwood and the second floor has been updated with brand new laminate. Design features of this home are the neutral colours, the modern lighting, 9 ceilings on the main floor, spa-like ensuite and main baths and gas fireplace. The open concept basement is fully finished and has a 2-pc bath and guest room. The vacant property down the street is slated for a Catholic School. Parking for 4 cars. (id:55499)
Ipro Realty Ltd.
12178 Mclaughlin Road
Caledon, Ontario
Welcome to luxury living at its finest! This stunning modern townhouse offers a perfect blend- Stunning 4 Bedrooms modern freehold townhouse - Upgraded Kitchen: Featuring stainless steel appliances, quartz countertops, and an upgraded of elegance and comfort. With breathtaking views, this property is truly a dream home. Parking: 2 spots Included Fridge, Stove, Washer, Dryer, All Light Fixtures and Window Coverings.Condition: Well-maintained unit ready for move-in. Tenants will pay 75% of utilities bills. (id:55499)
Exp Realty
15 - 3430 Brandon Gate Drive
Mississauga (Malton), Ontario
Excellent Opportunity For Families Or Investors! This Well Kept 4+1 Bedroom Condo-Townhouse Is Located In Sought After Area Of Mississauga. Beautifully Designed Galley Kitchen With Stunning Backsplash And New Polished Porcelain Floors. Comes With Ample Amount Of Coupboard Space And Stainless Steel Appliances In Kitchen. New Polished Porcelain Floors In Foyer Area. Lovely Combined L-Shaped Dining And Living Room With Walk-Out To A Fenced Backyard. New Pot Lights In Dining And Living Room Areas. Generous Size Bedrooms With A 2 Piece Ensuite In Prime Bedrooom. Catch A Night Time Breeze With A Walk-Out To An Open Balcony From 2nd Bedroom. Updated And Painted Basement With New Pot Lights. Spacious 5th Bedroom And Kitchen In Basement. Convenient Location Close To Schools, Parks, Public Transit, Toronto Pearson Airport, Library, Place Of Worship, Shopping, Hwy's. See Virtual Tour. Book Your Showing Now Don't Miss This One! (id:55499)
Homelife/vision Realty Inc.
1 - 2940 Dundas Street W
Toronto (Junction Area), Ontario
Live In One Of Toronto's Best Neighbourhoods! This Recently renovated 1 bed unit Is Situated In the Ideal Junction Neighbourhood. With a 93 Walkscore Just Steps To Parks, Grocery Stores,Gyms, Transit & All Junction Shops & Restaurants, This Location Is A Walkers Paradise. Parking Available If Needed For $130.00. Only 8Min TTC To Bloor Go/Up Train & 8 Min Ride To Union Station. 18 Min Train To Pearson. New Flooring in living room and bedroom. New California window coverings, Light Fixtures, kitchen quartz counter top, Brand new Kitchen Appliances, freshly painted and ready to enjoy. (id:55499)
The Agency
40 Rivalda Road
Toronto (Humbermede), Ontario
VERY CLEAN, BRIGHT, STUCCO FREE STANDING BUILDING, PAVED, CONCRETE FRONT YARD, FENCED IN YARD, WITH AN OVER SIZED (12'X12') DRIVE IN DOOR. 14 FEET CEILING HEIGHT. STRATEGICLY LOCATED IN THE HWY 401- WESTON ROAD, 400 - FINCH AVE WEST AREA. PLEASE SUBMIT ALL OFFER WITH A 24 HOURS IRRIVOCABLE. (id:55499)
RE/MAX Ultimate Realty Inc.

