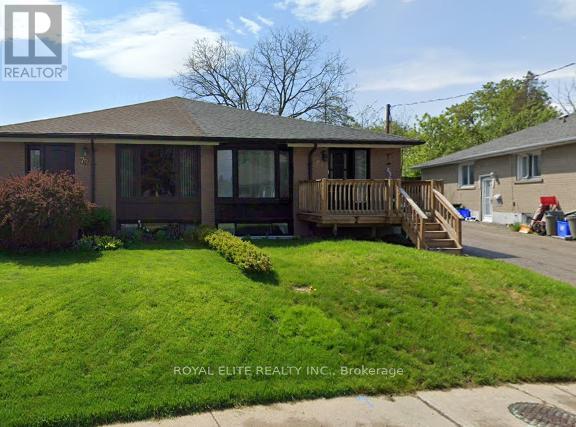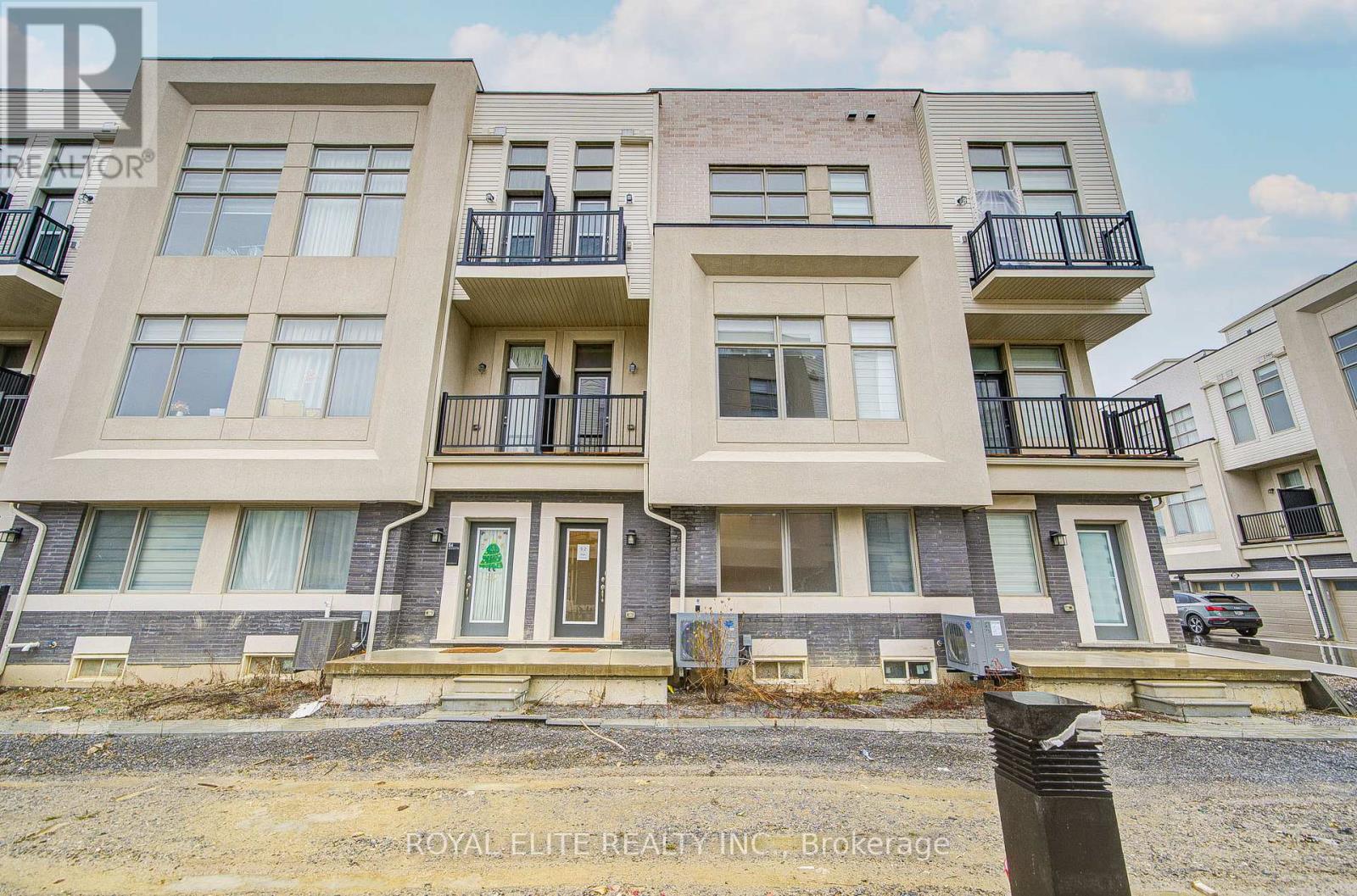81 Walter Avenue
Newmarket (Bristol-London), Ontario
Total rent is $1800/month including utilities (Hydro, Water, Gas). Great Basement Setup With Separate Entrance, Kitchen, Laundry and Two bedrooms. Excellent location, close to transit, Upper Canada Mall, grocery shops, restaurants, hospital, school and all amenities. Ready to move in & Enjoy! **EXTRAS** Fridge, Stove, Washer & Dryer. (id:55499)
Royal Elite Realty Inc.
15 Sissons Way
Markham (Cedar Grove), Ontario
1 year new, Stunning Freehold Townhome With 2 bedrooms. Large Open Concept Living/Dining And access to backyard from dining room. Bedrooms with large windows located at the basement. Entrance from Front Door or Separate Entrance from the backyard. Quick Access To 407, Steps To Walmart, CIBC, Logo's Supermarket, School, Public Transit, Community Centre, Shops And Restaurants (id:55499)
Bay Street Group Inc.
310 - 3621 Highway 7 E
Markham (Unionville), Ontario
Prime Professional Office in A Class-A Building in The Heart of Markham! South Facing With 541 Sq Ft; Two Executive Offices; Zoned for A Variety of Uses, This Office Offers Excellent Accessibility to Highways 404 and 407, YRT and Viva Transit, and Is Surrounded by A Thriving Business Hub and Exciting New Developments along Highway 7 and Downtown Markham. Ample Parking with 726 Underground and 100 Surface Spaces. (id:55499)
Homelife Broadway Realty Inc.
3880 Major Mackenzie Drive W
Vaughan (Vellore Village), Ontario
Welcome to 3880 Major Mackenzie Dr.! Located in a charming community of Cold Creek Estates in Vellore Village. Rarely offered end-unit with 3 bedrooms plus one finished bedroom with an ensuite bathroom on the lower level! 4 bathrooms with sun-filled spacious rooms and a double car garage with a double car driveway. This functional layout townhouse offers over 2000 sqft, with 10' ceilings on the main floor and 9' ceilings on the second floor. The second floor also has a laundry room for convenience. upgrades: extra large crown mouldings and 10' oversized baseboard main and upper floor; 10 granite counter top; upgraded windows and doors casing from builder, custom wainscoting, pot lights, freshly painted 2024, marble kitchen backsplash; there is an independent thermostat for the lower level with floor-heated style. close to High School HWY400, Grocery stores, Banks, and shopping Centers. POTL: monthly fee is $153.31. (id:55499)
Homelife New World Realty Inc.
Bsmt - 30 Mocha Crescent
Richmond Hill (Devonsleigh), Ontario
Newly Finished 2-Bed Basement, fully furnished, Bright 2-bedroom basement with private entrance through garage, ensuite laundry, laminate floors, and pot lights throughout. Two spacious bedrooms with windows. Located in the top-ranking Richmond Hill High School zone (AP program). Close to YRT, GO Station, and Hwy 404. Quiet, family-friendly neighborhood. (id:55499)
First Class Realty Inc.
38 Penwick Crescent
Richmond Hill (North Richvale), Ontario
Prime Location! Beautifully Upgraded & Maintained Inside Out & Top To Bottom. Situated In Quiet Crescent In High Demanded North Richvale. Walk To Hillcrest, Steps To All Amenities (id:55499)
Master's Trust Realty Inc.
355 Hollywood Drive
Georgina (Keswick South), Ontario
Welcome to this 1300 sq ft breathtaking, completely redesigned and renovated bungalow in the heart of South Keswick. ALL NEW: windows (2024) and window coverings, Ceiling, hardwood and tile flooring, all doors, baseboards and casing, all bathrooms and fixtures, garage and siding. New paint throughout. Custom-made kitchen (2025). Perfectly located just a 4-minute drive from Highway 404 and only a 3-minute walk to the beautiful shores of Lake Simcoe, this home combines both convenience and charm. Offering 4 spacious bedrooms, two of which feature luxurious ensuite bathrooms with fogless mirrors and embedded lighting, rain forest shower heads, comfort and style await you at every turn. The brand-new, custom-designed kitchen is an entertainer's dream, featuring a large WATERFALL island, quartz countertops, and brand-new stainless steel appliances, including a gas stove. The 24x24 porcelain floor tiles add elegance, while the open-concept living and dining areas are bright and airy, bathed in natural light from new large windows, complete with elegant window coverings. Every detail has been meticulously upgraded. The home's walls are enhanced with R24 insulation and have passed Enbridge Efficient Home inspection standards, ensuring superior energy efficiency. Rich 6-inch plank oak hardwood floors flow throughout, bringing warmth and sophistication. The oversized 13x27ft garage, with a slab foundation, is fully insulated (R14) and offers direct access to the home, easily adaptable into additional living space if needed. This beautifully renovated bungalow provides the perfect blend of modern upgrades, spacious living, and an unbeatable location. Don't miss the chance to make this gem your forever home! (id:55499)
International Realty Firm
Bsmt - 32 Fallharvest Way
Whitchurch-Stouffville (Stouffville), Ontario
Newly built, Bright Professionally Finished Two Bedroom Basement Available For Lease In Stouffville (Markham Border). Open Concept Living Room And Kitchen With New Stainless Steel Appliances. Elegant, Open Concept & Bright Living and Dining Room with Pot Lights. Two Spacious Bedrooms With Windows Along With Two Washrooms. Separate Laundry And Dryer in the Basement.Separate Entrance. Two Parking Available Tenant To Pay 35 % Of Utilities Cost. (id:55499)
Homelife/future Realty Inc.
57 - 91 Mosaics Avenue
Aurora (Aurora Highlands), Ontario
Upscale living awaits you in this beautiful three bedroom end unit townhome nestled in the highly sought after Mosaics Development. This tastefully appointed open concept home with generous large windows provides an open and airy feeling as you walk through the home. Brand new custom kitchen with quartz counters, high end stainless steel appliances, jewel box backsplash and porcelain tile floors leading to a balcony with BBQ gas line hookup makes this a true gourmet's delight. The open living room/dining room with electric fireplace provides the perfect environment to enjoy entertaining after preparing a gourmet meal or you can move to the lower level where you will relax in a large family room with gas fireplace and walkout to a fantastic deck and backyard. This home is a Must SEE!! (id:55499)
Coldwell Banker The Real Estate Centre
52 Alan Francis Lane
Markham (Cachet), Ontario
Stunning Freehold Modern Townhouse With Built-In 2-Car Garage In The Cachet Community. It Boasts A Quiet, Family-Friendly Atmosphere And Modern Design. G/F Features A Living Room W 2pc Bath & Interior Access To Garage. 2nd Floor Boasts An Open Concept Dining Room/Great Room, Gourmet Dream Kitchen With Luxurious Granite Countertop/Large Centre Island, A Comfortable Great Room/Breakfast Area W W/O To A Balcony. 3rd Floor Contains 3 Spacious Bedrooms And A Laundry Room. The Master Bedroom Features Luxurious 4pc Ensuite/Spacious W/I Closet/Walk Out Balcony. Huge Rooftop Terrace Offers A Perfect Spot For Outdoor Gatherings With Family And Friends. Convenient Location Close To King Square Shopping Center, T&T, Parks, Schools, & Easy Access To Hwy 404 & 407! (id:55499)
Royal Elite Realty Inc.
Main Floor - 66 Valhalla Court
Aurora (Aurora Village), Ontario
Beautiful 4 Level Back-Split Home Located in a Very Quiet Cul-de-Sac in a Much Sought After Area of Aurora - Aurora Village! Extra Large Lot Backing Onto A Ravine. Hardwood Floors on Main Level.Stunning Kitchen, with Stainless Steel Appliances, Granite Countertops and Eat-in. Fireplace inFamily Room For Cozy Evenings. Perfect for Entertaining. Large Bedrooms. Backyard is Landscaped and lots of Privacy. Steps To Yonge Street, Shopping, Bus, Restaurants, Banks, Schools Nearby,Lots of Parks and so much more! (id:55499)
Century 21 Heritage Group Ltd.
Bsmt - 86 Robinson Crescent
Whitby (Pringle Creek), Ontario
Discover This Newly Finished, Never-Lived-In Basement Apartment At 86 Robinson Cres, Offering Modern Comfort And Sleek Finishes Throughout. Offering 1 Well Sized Bedroom And Another Room Which Can Be Utilized As An Office Space And 1 Modern Washroom. This Bright And Spacious Unit Features An Open-Concept Layout, Perfect For Comfortable Living, With Ample Natural Light And Contemporary Touches. Enjoy The Convenience Of A Private Entrance, In-Suite Laundry, And One Included Parking Space. Located In A Desirable Neighborhood With Ease Of Access To Major Highways 401 And 407, Public Transit, Parks, And Local Amenities. This Unit Is Ideal For Young Professionals Or Small Families Looking For Move-In-Ready Home. AAA Tenants Only. Tenant Is Responsible For Snow Removal (Side Entrance Walkway). Don't Miss Out On A Chance To Make This Exceptional Unit Yours Today!**EXTRAS** Tenant To Pay 30% Of All Utilities & Tenant To Obtain Content Insurance Prior To Occupancy. Tenants Do Not Have Access To Backyard. (id:55499)
Homelife/future Realty Inc.












