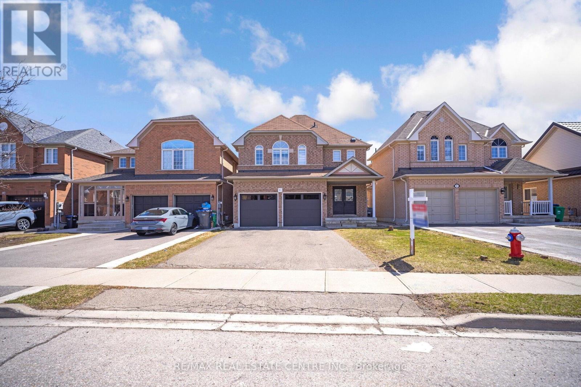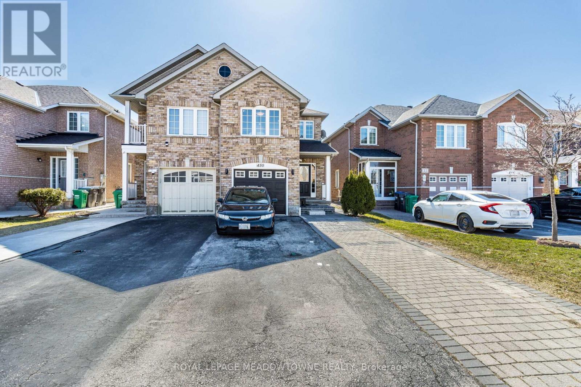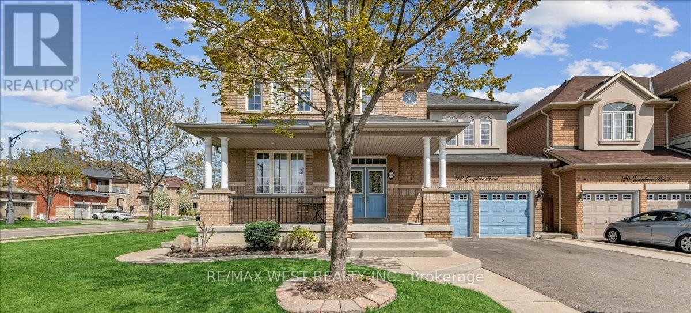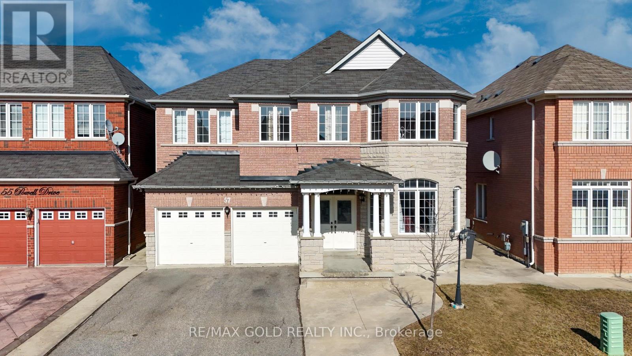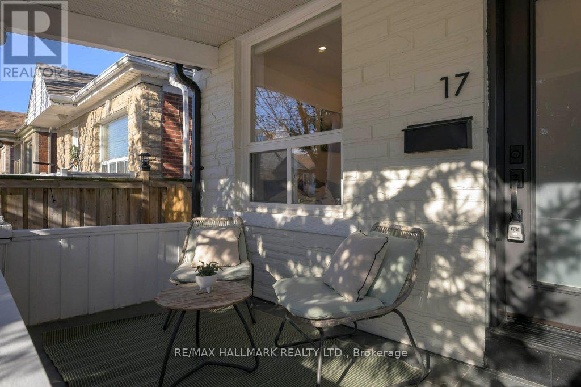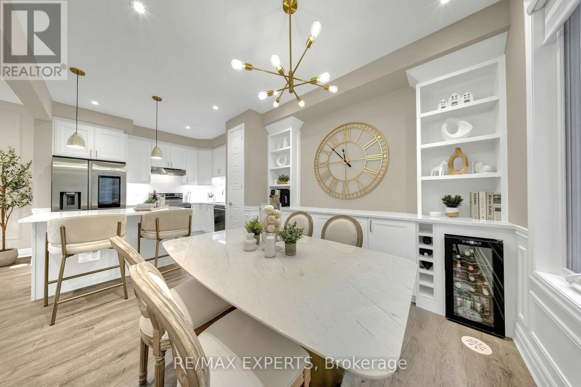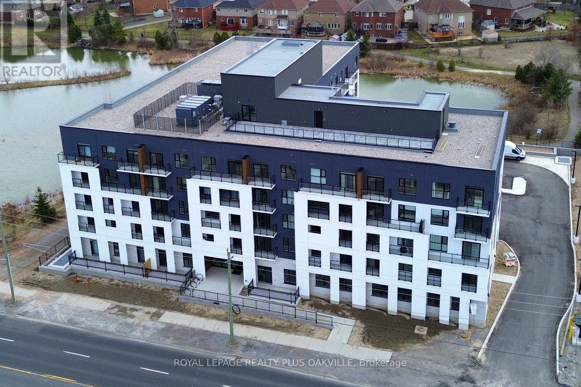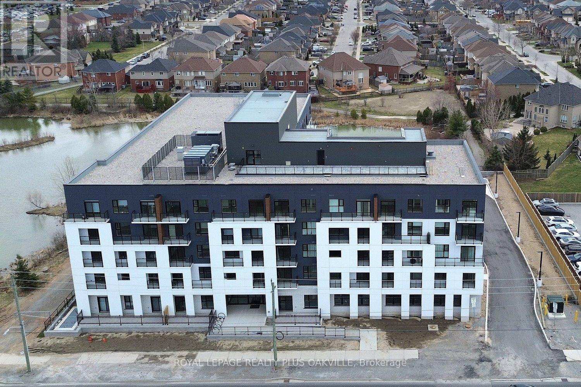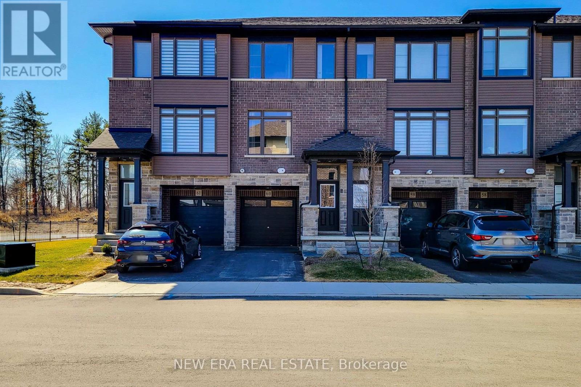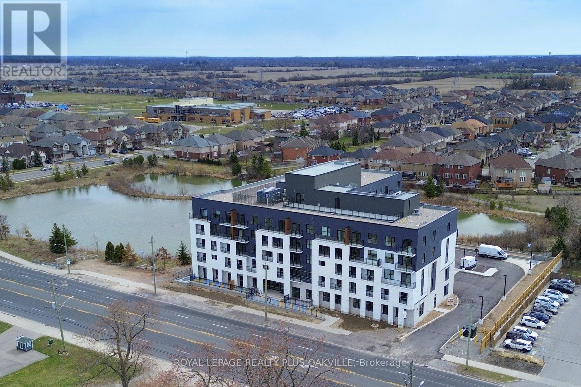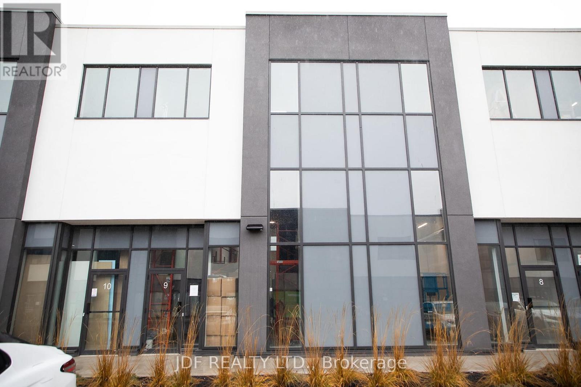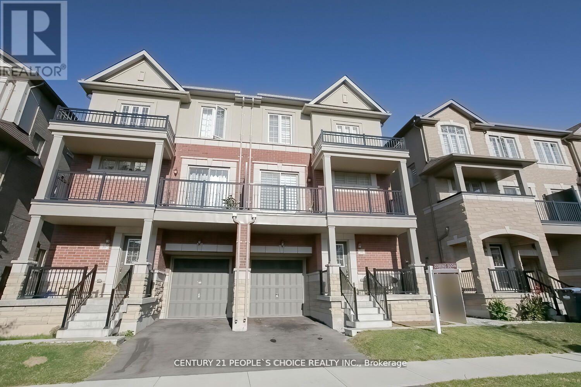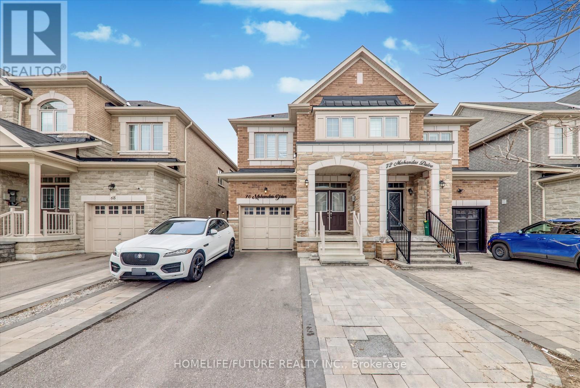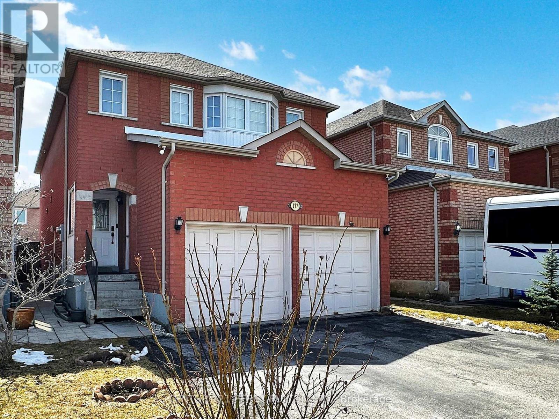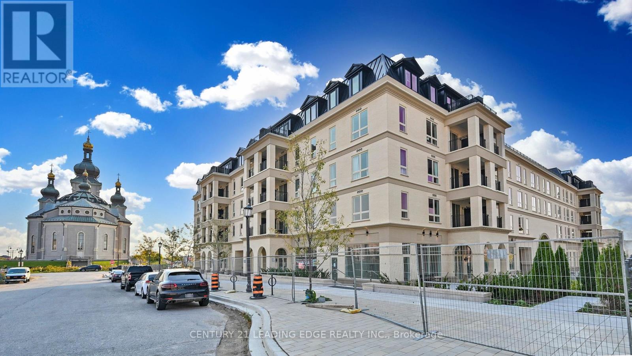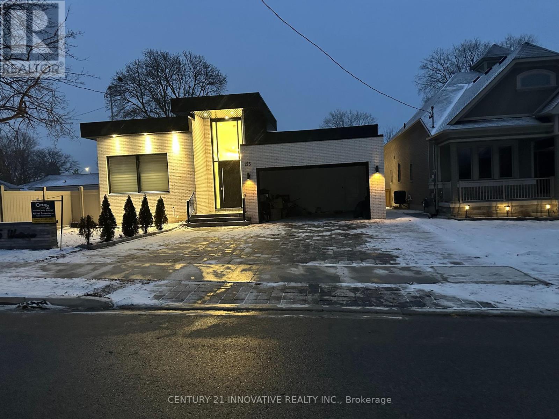91 Buick Boulevard
Brampton (Fletcher's Meadow), Ontario
Welcome to this stunning, fully upgraded home featuring 4+3 bedrooms and 5 washrooms, offering ample space for a growing family. Spanning 2,203 sq ft, this beautifully designed property boasts heated flooring on the main and second floor, ensuring year-round comfort. The modern kitchen is a chefs dream, complete with quartz countertops, a pot filler, and stylish pot lights that enhance its elegant appeal. The home is further complemented by an electric fireplace, adding warmth and charm to the living space. A recent upgrade includes an additional washroom in one of the bedrooms, increasing convenience and functionality. The hardwood staircase adds to the homes sophisticated aesthetic, while the double car garage with a double door entry provides ease of access and ample parking. This property offers separate laundry facilities upstairs and downstairs, making it perfect for multi-generational living or rental potential. With thoughtful upgrades throughout, this home is a true gem. (id:55499)
RE/MAX Real Estate Centre Inc.
31 Histon Crescent
Brampton (Madoc), Ontario
Wow Bottom to top upgraded home. 4 Bedrooms + 1 Bedroom Finished *LEGAL BASEMENT* with Sep Entrance. Very High Demand Area. Upgraded Kitchen with stainless steel appliances and quiz countertop with Porcelain tiles and a stylish backsplash. Newly Painted, Brand-new garage door, Brand new windows and an upgraded front door. The open-concept living and dining areas with pot lights and elegant crown molding- creating an inviting atmosphere for family gatherings and entertaining. No rug in the house. Upgraded bathrooms. Lots More. Close To Mall, Schools, Parks, Brampton Civic Hospital, Hwy-410 & Transit At Your Door **Don't Miss It** (id:55499)
RE/MAX Gold Realty Inc.
450 Oaktree Circle
Mississauga (Meadowvale Village), Ontario
Location, location, location! This beautifully maintained 4+1 bedroom, 3.5-bath semi-detached home is nestled in one of Mississauga's most sought-after neighborhoods. Step inside to find a rare and elegant split staircase, a unique architectural feature that not only adds character but also enhances functionality. One side leads to a private, sunlit room, perfect for your dream home office. The primary bedroom is a true retreat, featuring a double-sink ensuite and a spacious closet with custom organizers to keep everything in place. The living room invites you in with a cozy fireplace. Finished basement with a large rec room, full bathroom, additional bedroom, and a spacious laundry room make this the ideal space for entertaining, guests, or even a separate living area. Hardwood floors throughout. Outside, the extended driveway provides ample parking for three cars. With parks, trails, top-rated schools, shopping, transit, Meadowvale GO Station, and major highways just steps away, this home offers unbeatable convenience. Move-in ready and waiting for you. (id:55499)
Royal LePage Meadowtowne Realty
Basement - 163 Terry Fox Drive Road
Barrie, Ontario
Spacious and Bright Brand New( 2 )Bedrooms never Lived Modern Legal Duplex With Separate Private Entrance ! Enjoy full control over your climate with a separate thermostat for personalized heating and cooling. Thoughtfully designed with lots of storage, this apartment is ideal for organized, streamlined living, Appreciate this prime location which brings you exceptionally close to daily amenities, including shops, schools, the GO Station (id:55499)
Bay Street Group Inc.
126 Josephine Road W
Vaughan (West Woodbridge), Ontario
Welcome to 126 Josephine Road, Vaughan, a stunning 5-bedroom, 4-bathroom luxury home situated on a premium corner lot in prestigious Vellore Village. This exquisite residence boasts high end finishes, gleaming hardwood floors, and oversized windows that fill the space with natural light. The gourmet kitchen is a chefs dream, featuring granite countertops, a center island with breakfast bar, high-end stainless steel appliances, and a Subzero refrigerator. The spacious family room offers the perfect blend of comfort and sophistication with a cozy fireplace and designer touches. Upstairs, the lavish primary suite features a spa-inspired ensuite and walk-in closet, while four additional generously sized bedrooms provide ample space for family and guests. The low-maintenance backyard is perfect for outdoor gatherings, and the homes prime location puts you minutes from top-rated schools, Vaughan Mills, Highway 400/407, and Canadas Wonderland. Don't miss this rare opportunity to own a breathtaking home in one of Vaughan's most sought-after communities. (id:55499)
RE/MAX West Realty Inc.
57 Powell Drive
Brampton (Sandringham-Wellington), Ontario
Welcome to this stunning 4-bedroom, 4-bath executive brick and stone home in a prime North Springdale location! Approx. 3,100 sqft on a premium 45' wide lot, just minutes from schools, parks, bus stops, and shopping plazas. The gourmet eat-in kitchen features upgraded maple cupboards and a movable center island. The spacious master suite boasts double door entry, a walk-in closet, and a luxurious 5-pc ensuite with an oval soaker tub and separate shower. The second floor offers a bonus open space, three full washrooms, a laundry room, and a solid oak staircase with wrought iron pickets. Highlights include gleaming hardwood floors, 9 ceilings, pot lights, crown molding, and an elegant double-door front entry with glass inserts. Dont miss this incredible opportunity (id:55499)
RE/MAX Gold Realty Inc.
1806 - 3131 Bridletowne Circle
Toronto (L'amoreaux), Ontario
Welcome to this beautifully updated 2-bedroom, 2.5 bathroom corner suite, offering expansive living space (1800+ SF!) and breathtaking views ( TWO baclconies! Wow!). Maintenance fees cover everything! Heat, Hydro,water, high speed internet AND a premium cable TV package. Located in a family-friendlybuilding perfect for down-sizers, this home combines comfort, convenience, and style. The spacious living and dining areas flow seamlessly, with large windows that flood the space with natural light and offer stunning views of the surrounding area. The windows feature custom California Shutters. The recently updated kitchen features modern appliances(updated), sleek countertops, andplenty of cabinet space, making it ideal for both everyday living and entertaining. Both bedrooms are generously sized, with the master suite boasting its own ensuite bathroom for added privacy and convenience. Enjoy the perks of living in a well-maintained building with a welcoming community atmosphere,offering amenities that cater to all ages: including tennis courts, pool, community room,party room, off leash dog park, and workout facilities . Whether you're a growing family orlooking to downsize, this condo is the perfect place to call home. Don't miss your chance to own a piece of this vibrant and peaceful neighborhood located adjacent to a playground,splashpad, and top rated schools. (id:55499)
Royal Heritage Realty Ltd.
Basement - 3217 Escada Drive
Mississauga (Churchill Meadows), Ontario
** Furnished Option Also Available ** Spacious, Bright & Large 2 Bedroom & 1 Bathroom Basement Apartment In The Desirable Churchill Meadows Neighbourhood. Concrete Pathway Leads To The Basement Apartment Entrance. Spacious Foyer Takes You To The Large & Open Concept Great Room. Two Large Bedrooms With Laminate Floors & Mirrored Closets. Kitchen With Modern White Cabinets. Full 4PC Bathroom & Exclusive Laundry Pair In The Basement Apartment. One Parking Spot In The Driveway Included. Ideally Located Close To All Amenities Including Park, Schools, Shopping, Public Transit, Hospital & Highways. (id:55499)
Homelife/miracle Realty Ltd
15 - 24 Fieldway Road
Toronto (Islington-City Centre West), Ontario
MODERN MULTI-LEVEL TOWNHOME IN THE HEART OF ISLINGTON CITY CENTRE! THIS STYLISH 1+DEN, 1 BATH UNIT BOASTS A SMART LAYOUT WITH 9-FT CEILINGS, A SPACIOUS MAIN-FLOOR LIVING AREA, AND A CONTEMPORARY KITCHEN FEATURING A BREAKFAST BAR, GRANITE COUNTERTOPS,BACKSPLASH,UNDERMOUNT SINK, AND AMPLE STORAGE. THE LOWER LEVEL OFFERS A COMFORTABLE BEDROOM, FULL BATH,LAUNDRY,RECREATION ROOM, AND ADDITIONAL STORAGE. CONVENIENTLY LOCATED WITHIN WALKING DISTANCE TO ISLINGTON SUBWAY STATION,MISSISAUGA TRANSIT, AND GO SERVICES. CLOSE TO GOLF COURSES,SHOPPING,RESTAURANTS, AND ALL ESSENTIAL AMENITIES! (id:55499)
RE/MAX Premier Inc.
10623 Clarkway Drive
Brampton (Brampton East), Ontario
Beautiful, Bright, Spacious, Mature Ranch-Style Home, Located On A Oversized Lot Surrounded By Green Space Perfect For Large Family. House Contains Many Spacious Rooms With Elegant Interior Exposed Brick. Large Kitchen/Breakfast Area. Deck In Back Overlooks A Very Spacious Backyard. Enjoy Your Privacy In A Country Setting And Desirable Neighborhood That Provides Easy Accessibility To The City. 2 Car Garage + Driveway That Fits 10+ Cars. MAX 4 PEOPLE occupancy (non-negotiable). Basement Is Not To Be Used By Occupants (Only As Storage). Located Very Close To Highways 50, 27 & 427. Just Move In & Enjoy. (id:55499)
Sutton Group-Admiral Realty Inc.
17 Criscoe Street
Toronto (Rockcliffe-Smythe), Ontario
Cool Criscoe Calling! Just minutes from the Junction area, this stunning 3-bed, 2-bath semi will blow you away. A short walk to the Stockyards and the vibrant Junction with its unique shops, cozy cafes, and trendy restaurants. Plus, with transit right at your doorstep, the subway is a breeze for your morning commute. Need to hit the highway? A quick drive up Black Creek gets you to the 401, 400, and 407. This location truly has it all ! Step into this breathtaking home and prepare to be wowed. Everything has been meticulously updated, making it truly move-in ready. The gorgeous hardwood floors flow throughout, adding warmth and elegance. The kitchen is a showstopper with its stylish backsplash, sleek stainless steel appliances, and modern pot lights. The spacious center island overlooks an open-concept living area, perfect for entertaining, with a formal dining room just steps away. The sun-filled back sunroom is the ideal space for a home office perfect for remote work.The bright and airy primary bedroom features a charming bay window and a beautifully oversized wardrobe. The two additional bedrooms are spacious, offering ample closet space and stunning hardwood floors. Don't miss the sparkling, newly renovated 4-piece bath! Need room for the kids to play? The basement offers a fantastic open-concept area with above-grade windows, making it a perfect spot for playtime or relaxation. Plus, another 4-piece bath and plenty of storage make the basement an essential part of the home. Whether you prefer the front or back, there is a spot for you to unwind. Relax on your front porch, enjoy the sunset, and watch the world go by. Or invite friends over for a BBQ on the back deck, where you'll love the brand-new shed for added storage. It is perfect for bikes, lawn equipment, and anything else you need to store outdoors. Stop renting and make this flawless starter home yours. Nothing left to do but move in and enjoy all the thoughtful upgrades! (id:55499)
RE/MAX Hallmark Realty Ltd.
7 Westminister Court
Chatham-Kent (Chatham), Ontario
Location, location! Located on a quiet cul-de-sac just minutes from shopping and schools, is this well-maintained raisedbungalow that offers 3+1 bedrooms, 2 full bathrooms and a double-car garage with cedar lined backyard for privacy.The sunlit foyer offers large windows cascading in pools of natural light as you make your way up to the large formal living room and dining area that's perfect for hosting family gatherings. Just steps away is a well laid out eat-in kitchen that offers ample cabinet and counter space, with sliding patio doors that lead out to the perfect space to BBQ during warm summer months.The main floor offers a large primary bedroom with double closets and an ensuite privilege bathroom. Two additional bedrooms with large windows complete the upper level.Make your way to the lower level recreation room with fireplace, full 3 pc bathroom and bedroom that can also be used for a home office or den. The unfinished space is spacious with utility and laundry, and can really add to the square footage of the home if finished.This one-owner home has been well cared for and offers a premium location for any family. (id:55499)
Revel Realty Inc.
340 - 75 Attmar Drive
Brampton (Bram East), Ontario
two bedroom townhouse one parking close to hwy 7 [queen st and the gore rd] very close to hwy 427, 7 & 407 (id:55499)
Homelife Superstars Real Estate Limited
1573 Moira Crescent
Milton (1025 - Bw Bowes), Ontario
Immerse Yourself in this luxurious free hold exquisite end-unit townhouse in Milton's desirable Bowes neighbourhood offering an unparalleled style and value! Just over one year young, this 3 bed, 3 bath home boasts is an absolute showstopper. With a meticulously upgraded living space, enjoy 9 ft ceilings, designer finishes, and a gourmet kitchen featuring top-of-the-line appliances (including a touchscreen fridge, wine fridge and double oven!), . From the wainscotting and pot lights to the spa-like bathrooms, and a primary suite that feels like a true retreat with a spacious walk-in closet and a stunning ensuite, every detail exudes elegance. Plus, a deep garage and 2-car driveway (with no sidewalk), provides ample parking. Don't miss this incredible opportunity! (id:55499)
Exp Realty
RE/MAX Experts
1034 Old Oak Drive
Oakville (1022 - Wt West Oak Trails), Ontario
Experience refined living in this impeccably updated West Oak Trails home. From the moment you arrive, beautiful landscaping sets the stage for elegance and comfort. Inside, newly upgraded floors (2024) flow throughout two levels, leading to a stunningly renovated kitchen (2023) with quartz countertops, large island, and stainless steel appliances. Entertain effortlessly in the spacious living and dining rooms, bathed in natural light from large windows. Unwind in the cozy family room by the gas fireplace, or retreat to the tranquil primary suite with its upgraded spa-like ensuite. Four spacious bedrooms and two upgraded bathrooms offer luxurious comfort. Outside, a private backyard oasis with a large deck and mature trees awaits. Located on a desirable street in Ontario's Top Ranking Public School District, from ravine trails and minutes from Glen Abbey, this home is truly exceptional. New windows throughout the house (2019), Fresh paint all around the house (2024) Located on a desirable street in Ontario's Top Ranking Public School District, from ravine trails and minutes from Glen Abbey, this home is truly exceptional. (id:55499)
Keller Williams Signature Realty
3420 Mistwell Crescent
Oakville (1001 - Br Bronte), Ontario
Luxurious Home 4228 sq ft ( above ground) with 5 Bedrooms. This home has it all, opulence and character. Only a street from Lake Ontario. 9 feet ceilings and pot lights throughout. 3 bedrooms with en-suite and 2 bedrooms Semi en-suite. The main door leads to a Grand entrance and you are greeted by a home office and a wide corridor that opens to the Great room with very high windows and almost 20 feet ceiling . The Kitchen & Breakfast area overlook the Great room. The Kitchen has an adjoining pantry . The main floor has a very spacious living / dinning for those large gatherings. Upgraded Kitchen with top of the line appliances and granite top counter tops. Upper level has a unique balcony overlooking the family room. Main floor laundry with Direct Garage access. Upper level with 4 bedrooms and the 3rd level is a spacious loft which can be the 5th bedroom with en-suite or can be entertainment / home office hub. (id:55499)
Ipro Realty Ltd.
710 - 35 Bastion Street
Toronto (Niagara), Ontario
Welcome to Unit 710 at The York Harbour Club a luxurious building just steps from the lake and everything downtown Toronto has to offer. This spacious suite offers over 1000 sq ft of thoughtfully designed living space, featuring 2 generously sized bedrooms plus a versatile den that can easily function as a third bedroom, home office, or guest room. The open-concept layout showcases a modern kitchen complete with granite countertops, stainless steel appliances, and a dedicated breakfast bar perfect for casual mornings or entertaining guests. The living area is filled with natural light from large windows that overlook the park below, while the adjacent dining area comfortably seats four and flows seamlessly from the living space.Stylish finishes, ample storage, and a well-planned layout provide the perfect balance of function and comfort.Enjoy unmatched convenience just moments from the waterfront, Rogers Centre, CN Tower, Financial and Entertainment Districts, shopping, restaurants, transit, Billy Bishop Airport, and Liberty Village.Experience vibrant city living in one of Torontos most dynamic neighbourhoods. (id:55499)
Royal LePage Signature Realty
Ipro Realty Ltd.
1910 - 28 Ted Rogers Way
Toronto (Church-Yonge Corridor), Ontario
Welcome To Couture Condominiums, Masterfully Crafted By Monarch Developments. This Spectacular One-Bedroom Residence Offers Approximately 558 Sqft Of Refined Interior Space, Complemented By A 90 Sqft Balcony With A Serene North View. The Bedroom Features A Generous Walk-In Closet, While Soaring 9-Foot Ceilings And Rich Laminate Wood Flooring Enhance The Ambiance Throughout. Enjoy The Sleek Sophistication Of Stainless Steel Appliances, Granite Countertops, And A Conveniently Stacked Washer And Dryer. Embrace A Life Of Sophistication With An Exceptional Array Of Amenities, Featuring A 24-Hour Concierge, Cutting-Edge Fitness Center, Serene Yoga Studio, Indoor Pool, Hot Tub, Sauna, Elegant Party Room, Billiards And Games Lounge, Private Theatre, Luxurious Guest Suites, And Generous Visitor Parking. Perfectly Positioned In An Exclusive Location, Just Moments From The Yonge/Bloor Subway, Yorkville's Upscale Shopping And Dining, Delightful Cafés, The University Of Toronto, TMU, Renowned Private Schools, And Essential Conveniences Sophisticated Urban Living Is Right At Your Doorstep. (id:55499)
RE/MAX Hallmark Realty Ltd.
190 Christmas Street
Port Colborne (875 - Killaly East), Ontario
Welcome to 190 Christmas Street, a charming and tasteful raised brick bungalow nestled in the heart of Port Colborne. This well-built home offers two separate entrances ideal for extended families or as a potential investment opportunity. The main floor has three spacious bedrooms that provide ample accommodation for a growing family. A bright and inviting living room serves as the perfect gathering spot.The large kitchen with an eat-in dining space, is designed for functionality, ready to inspire your culinary creations. Above ground lower level has a fully equipped in-law suite with its own entrance that ensures privacy and convenience.The recreation room offers a space for extra entertainment or relaxation. With an attached garage, ample parking and great curb appeal, this home has the potential to be a great place to enjoy, invest in, and enjoy for generations to come. Additional Amenities: Situated in a friendly neighbourhood, walking distance to a French immersion school. .Don't miss out on this exceptional property that perfectly blends comfort, versatility, and location. Ready for a creative touch in an affordable budget. Schedule your private viewing today and experience all that 190 Christmas Street has to offer! (id:55499)
Exp Realty
513 - 1936 Rymal Road E
Hamilton (Stoney Creek Mountain), Ontario
Welcome to PEAK Condos by Royal Living Development, located on Upper Stoney Creek Mountain, blending modern living with nature. Directly across from the Eramosa Karst Conservation Area. This premium top-floor unit offers unobstructed city and green space views, featuring a thoughtfully designed 1 bedroom + den, 9 + ft ceilings, and over $8,000 in upgrades, including quartz countertops, an undermount sink, pot lights, vinyl plank flooring, glass doors to the tub, and in-suite laundry. Enjoy a modern kitchen with a stainless steel appliance package, a private balcony, owned underground parking, and a same-floor locker. Enjoy a host of amenities that include ample onsite parking, bicycle storage, fitness center, party room for celebrating special occasions, rooftop terrace with group seating, barbecues and dining areas, modern bright lobby entrance. Conveniently located, residents have easy access to stores, restaurants, shopping and transit. Move in Ready... (id:55499)
Royal LePage Realty Plus Oakville
422 - 1936 Rymal Road E
Hamilton (Stoney Creek Mountain), Ontario
Welcome to PEAK Condos by Royal Living Development, located on Upper Stoney Creek Mountain, blending modern living with nature. Directly across from the Eramosa Karst Conservation Area. This premium 1,065 sq ft unit offers unobstructed city and green space views, featuring a thoughtfully designed 2 bedroom + DEN and 2 full baths, 9 ft ceilings and over $8,000 in upgrades, including quartz countertops, an undermount sink, pot lights, vinyl plank flooring, glass doors to the tub, and in-suite laundry. Enjoy a modern kitchen with a stainless steel appliance package, a private balcony, owned underground parking, and a same-floor locker. Enjoy a host of amenities that include ample onsite parking, bicycle storage, fitness center, party room for celebrating special occasions, rooftop terrace with group seating, barbecues and dining areas, modern bright lobby entrance. Conveniently located, residents have easy access to stores, restaurants, shopping and transit. Move in Ready... (id:55499)
Royal LePage Realty Plus Oakville
510 - 1936 Rymal Road E
Hamilton (Stoney Creek Mountain), Ontario
Welcome to PEAK Condos by Royal Living Development, located on Upper Stoney Creek Mountain, blending modern living with nature. Directly across from the Eramosa Karst Conservation Area. This premium top-floor unit offers unobstructed city and green space views, featuring a thoughtfully designed 1 bedroom + den, 9 + ft ceilings, and over $8,000 in upgrades, including quartz countertops, an undermount sink, pot lights, vinyl plank flooring, glass doors to the tub, and in-suite laundry. Enjoy a modern kitchen with a stainless steel appliance package, a private balcony, owned underground parking, and a same-floor locker. Enjoy a host of amenities that include ample onsite parking, bicycle storage, fitness center, party room for celebrating special occasions, rooftop terrace with group seating, barbecues and dining areas, modern bright lobby entrance. Conveniently located, residents have easy access to stores, restaurants, shopping and transit. Move in Ready... (id:55499)
Royal LePage Realty Plus Oakville
908 Bishop Place
Hamilton (Ancaster), Ontario
THE CROWN JEWEL OF ANCASTER HEIGHTS. Luxury, Elegance, & Pure Craftsmanship meet in this extraordinary, 2020 Custom-Built Mansion in one of Ancaster's most prestigious neighbourhoods, Ancaster Heights. 6,128 Sq/ft above-ground & 3,100 Sq/ft of unfinished basement potential w/ separate entrance, this home offers endless possibilities for living, entertaining, & investing in your future. From the moment you walk in, your life changes. Soaring 25+ ft Barrel Ceiling Foyer w/ 12-foot ceilings, meticulously crafted mouldings, coffered ceilings, a sauna & spa, Bluetooth speakers throughout, and an 1,100lb motorized chandelier create an unparalleled sense of grandeur. Every inch of Bishop Place is designed with intention. Solid 8 tongue-and-groove plank flooring and a Custom oak-clad staircase that makes you feel like royalty? Absolutely. Indian Marble, Quartz, Limestone, Walnut, and Oak all work in perfect harmony to create a sophisticated, yet comfortable, home. But its not just about style; its about peace of mind. With over $150k invested in a top-of-the-line security system, including cameras, shatterproof windows, & motorized exterior blinds, this home is as secure as it is stunning. Dual furnaces & Air Conditioners with full spray foam insulation make it equally as efficient.3 bedrooms upstairs, another potential on the main floor, plus a 2nd-floor library that could be an apartment, guest suite, or private study. With 5 full bathrooms (a basement rough-in) and a powder, youre set for family, guests, or a live-in nanny.Outside, a 900 Sq/ft of balcony, plus another 900 Sq/ft of covered patio space below. Host unforgettable dinners, Soak in the hot tub, and Gaze into the Forest. Eyebrow Windows and a Mansard roof are the architectural wow factor youve been dreaming of.From solid core doors to automatic closet lighting, every detail is perfect. Luxury living, smart investment, and total peace of mindthis is what youve been waiting for. Welcome Home. (id:55499)
Exp Realty
60 - 120 Court Drive
Brant (Paris), Ontario
Welcome to this beautifully maintained 3-storey townhouse in a family-friendly neighbourhood! The open-concept main floor features a convenient powder room and laundry, a cozy living room perfect for relaxing, and an eat-in kitchen with stainless steel appliances, quartz countertops, extended cabinetry, and walk-out to a private balcony. Upstairs, the spacious primary bedroom offers a walk-in closet and 3-piece ensuite, while the additional bedrooms share a modern 4-piece bath. The finished basement includes a generous rec room with walk-out to the fenced backyard and patio ideal for entertaining or kids to play. Tankless hot water heater. Close to schools, parks, shopping, and with easy highway access, this home offers comfort and convenience for the whole family. A definite must see! (id:55499)
New Era Real Estate
48 Chelsea Road
Kitchener, Ontario
Welcome to this stunning, newly renovated bungalow nestled in the quiet, family-friendly neighbourhood of Rosemount in Kitchener. Situated on a generous 55x110 ft lot, this home offers over 2,000 sq ft of beautifully finished living space. Step inside the main floor and enjoy a bright, open-concept layout featuring 3 spacious bedrooms, a modern kitchen, and updated finishes throughout. The lower level boasts a fully legal 3-bedroom basement apartment with a separate entrance, offering a fantastic opportunity for rental income or multi-generational living. Whether you're looking to offset your mortgage or expand your investment portfolio, this home delivers. Located in a desirable area close to schools, parks, highway, shopping, and transit, this property is the total package comfort, convenience, and luxury. Windows(2024), All Appliances (2024), Window covering (2024), Legal Basement (2024). (id:55499)
RE/MAX Realty Services Inc.
82 Midland Place
Welland (766 - Hwy 406/welland), Ontario
Stunning Property! MUST SEE! BRAND NEW-FREEHOLD SINGLE FAMILY HOME. ELEGANT UPGRADES. Serene Neighborhood flanked by Nature and Welland Canal, Conveniently located by 406/Daimler Parkway. 4 exquisite bedrooms, 3 of which have walk-in closets, 2.5 bathrooms, contemporary, open-concept kitchen featuring Granite countertops, Valence light, Pot filler, Island, Tall Upper Cabinets, Pot lights. Charming eat-in breakfast/dining area with Pot lights. The Family Room & breakfast area is bathed in natural light from the expansive windows, creating a radiant welcoming ambiance. The expansive master bedroom with Pot lights boasts a large walk-in closet & a 5 Piece Ensuite bathroom with Caesar Stone, Soaker Tub & Glass Shower Stall. The remaining 3 bedrooms share a luxurious 4 piece main bath. Luxury Vinyl hard flooring on both levels, Oak stairs. Large Basement Windows with Bathroom 3 Piece rough-in. This property also boasts a double car garage, total 6 parking spaces, Brick and Stone front, approximate frontage of 40 feet, No Sidewalk. Nestled in a serene neighborhood, mere steps from trails, 2 minutes to Shopping- Walmart, Canadian Tire, Rona, Gas station, Dollar tree, Seaway Mall, Niagara College. 1 minute access to Highway 406, and in close proximity to major amenities. Embrace this Fully Upgrades house with all bells and whistles and make it your home! (id:55499)
Homelife/miracle Realty Ltd
211 - 1936 Rymal Road
Hamilton (Stoney Creek Mountain), Ontario
Welcome to PEAK Condos by Royal Living Development, located on Upper Stoney Creek Mountain, blending modern living with nature. Directly across from the Eramosa Karst Conservation Area. This premium 958 sq ft unit offers unobstructed city and green space views, featuring a thoughtfully designed 2 bedroom + 2 full bath, 9 ft ceilings, double balconies with multiple walk-outs and over $8,000 in upgrades, including quartz countertops, an undermount sink, pot lights, vinyl plank flooring, glass doors to the tub, and in-suite laundry. Enjoy a modern kitchen with a stainless steel appliance package, a private balcony, owned underground parking, and a same-floor locker. Enjoy a host of amenities that include ample onsite parking, bicycle storage, fitness center, party room for celebrating special occasions, rooftop terrace with group seating, barbecues and dining areas, modern bright lobby entrance. Conveniently located, residents have easy access to stores, restaurants, shopping and transit. Move in Ready... (id:55499)
Royal LePage Realty Plus Oakville
364 Orvis Crescent
Shelburne, Ontario
This inviting 3-bedroom, 2-bathroom semi-detached home offers the perfect blend of comfort and functionality. The well-sized backyard provides an ideal space for outdoor entertaining or relaxation, while the fully finished rec room in the basement offers additional living space perfect for family activities or a home theater. With a functional layout and ample storage throughout, this home is perfect for growing families or those seeking a convenient, move-in-ready property. Located in a friendly and desirable neighborhood, close to schools, parks, and local amenities, this home is ready to welcome you! (id:55499)
RE/MAX Real Estate Centre Inc.
9 - 5260 Solar Drive N
Mississauga (Airport Corporate), Ontario
Prime Mississauga location. Brand new unit. 710 sqft is mezzanine and 1236 is ground floor. Space has full HVAC & distribution, AC throughout, 1 large bathroom, lighting. 1 oversize drive in door. Studio lighting in Mezzanine. 1 allocated parking spot. Fully sprinklered. Close to Hwy. 401, 427 & 407. Public transit nearby. E1 zoning, please see attached for permitted uses. Clean uses only, no autobody uses allowed. (id:55499)
Jdf Realty Ltd.
2501 Saw Whet Boulevard
Oakville (1007 - Ga Glen Abbey), Ontario
Welcome to 2501 Saw Whet Blvd unit 350. This Brand New , Never Lived In unit is located in a 6 storey boutique building in Mid - Oakville near parks, golf courses, a short drive to Downtown Oakville with easy access to highway 403, QEW and minutes to Bronte Go Station. Building amenities include include 24 hour concierge, party room, games room, dog wash, business lounge, gym, yoga room and 1.5 GB High Speed Internet . Features a private roof top terrace with a gasline for BBQ. (id:55499)
Royal LePage Terrequity Realty
Main - 62 Coe Hill Drive
Toronto (High Park-Swansea), Ontario
A 3-bedroom, 1-bathroom unit in the sought-after High Park-Swansea neighborhood of Toronto. This spacious unit offers a bright living room with direct water views. Enjoy easy access to the QEW, High Park, Beach Boardwalk, Subway/TTC, bike lanes, stores, and schools. Unit has great potential for tenants looking to make it their own in a prime location. Includes 1 parking spot with additional parking available upon arrangement. Utilities extra. (id:55499)
Homelife Landmark Realty Inc.
6084 Coxswain Crescent
Mississauga (East Credit), Ontario
Completely Renovated With New Shingles & Move-In-Ready 3-BR Freehold Townhome In The Heart Of Heartland, Look No Further!! Offering An Open-Concept Design With A Bright And High Ceiling Foyer Leading To A Sun-Filled Living Room, The Home Features A Full Eat-In Kitchen With A Walk-Out To A Private, Fully Fenced Backyard, And The Convenience Of Garage Access To Both The Home And Backyard. On The Second Floor, You Will Find The Primary Bedroom With A 4-Piece Ensuite And Walk-In Closet, Along With Two Generously Sized Bedrooms. The Finished Basement Boasts A Spacious Recreation Room With New Pot Lights, A Laundry Room, And Ample Storage. The House Is Perfectly Situated Within Walking Distance To Schools, Parks, And A Community Center, With Quick Hwy 401 & 407, Retail Stores, And All Essential Amenities. Minutes To Go Station And Walk To Corner Strip Plaza. (id:55499)
Royal Star Realty Inc.
50 Dalzell Avenue
Brampton (Heart Lake West), Ontario
Welcome To This Gorgeous Property. This 4 Bedroom 3 Bathroom Detached Double Car Garage Is Located In A Strategic And Mature Area Of Heart Lake West Community Of Brampton. This Home Features A Fully Renovated Kitchen With Maple Cabinets, Granite Countertops, Plus Marble Backsplash. Great Functional Layout With Front Room, Family Room, & Dining Room/Office, Large Master Bedroom With Walk-In Closet & 4Pc Ensuite. Professionally Finished Basement With Bedroom And Washroom, Walking Distance To Schools, Community Centre, Brampton Transit And Park, Great Potential For A Future Basement Apartment. (id:55499)
Homelife/future Realty Inc.
2307 - 50 Thomas Riley Road
Toronto (Islington-City Centre West), Ontario
Conveniently located at the transit hub in Islington City Centre. Transit rider's paradise! Modern and luxurious building, spacious and sun-drenched corner unit, one of the best floor plans in the building. Two split bedrooms and two full washrooms. Unobstructed city views! Large U-shaped kitchen that has full-size stainless appliances, quartz countertop, ceramic backsplash and ample cupboards that have undermount lighting. Deep soaker tub, rain showerhead. Steps to Kipling Transit Hub (TTC bus and subway, GO and MiWay), close to hwys 427/407/QEW, supercentres, IKEA, costco, sherway gardens mall, schools and pearson airport. (id:55499)
Ipro Realty Ltd.
71 Hagar Avenue
Toronto (Rockcliffe-Smythe), Ontario
Welcome To 71 Hagar Avenue. A Charming Family Home, Located On A Quiet Court. This Beautiful, Spacious, Open-Concept Home, Is Perfectly Located In Toronto's Sought-After Junction, Stockyards, And Bloor West Village Area. It Offers Both Comfort, And Functionality, And Also Future Investment Potential, Which Makes This Property Ideal For Both Families And Investors. It Features 3 Bedrooms, 2 Bathrooms, And A Powder Room On The Main Floor. This Home Is Perfect For Those Looking For Space And Privacy. Additionally, There Is A Bedroom/Family Room On The Main Floor, Containing A Patio Door, Leading To A Newly Constructed Walk-Out Deck. This House Also Offers A Finished Basement, With 7.5' Ceilings, Which Provide Even More Room For Family, Guests, Or A Home Office, And Also Potential To Rent For Additional Income. The Main Floor Features A Cozy, Spacious, Open Concept Layout, With Gleaming Dark Oak Hardwood Floors Throughout, Making It Perfect For Social Gatherings. The Heart Of The Home Is A Beautiful Maple Wood Kitchen, That Flows Seamlessly In To The Living And Dining Room Areas, Complete With Built-In BOSE Speakers, And Pot Lighting For The Ultimate Entertaining Experience. Enjoy The Convenience Of 3-Car Parking, And Spacious Backyard. The Location Offers Easy Access To Shops, Cafes, Breweries, Restaurants, Schools, Parks, Medical Centers, Major Highways And Transit, Making It A Perfect Home For Modern Living. Whether You're Looking For A Family Home With Room To Grow Or A Property With Significant Potential For Future Development, This One Of A Kind, Gem In The Junction Is Ready For You To Call It Home! ****Additional Features**** New Windows, New Roof, New Furnace, New Soffit, Fascia, Eavestrough, Rough-In For Kitchen/Laundry On Second Floor, Extra Bedroom/Office In Basement, Built-In BOSE Surround Sound, Built-In CCTV, All Appliances Included, GO TRAIN Station In Development To Be Located Minutes Away (id:55499)
Homelife/future Realty Inc.
65 Parkdale Road
Toronto (High Park-Swansea), Ontario
Welcome to 65 Parkdale Road, A Beautifully Updated Detached Home Nestled in the heart of the Roncesvalles Village/South High Park community, this charming and fully detached 2-storey home offers a perfect blend of original character and thoughtful modern updates.Step inside to discover bright, spacious principal rooms designed for everyday living and entertaining. The heart of the home is the open-concept kitchen, dining, and family room, offering a seamless connection to the private backyard garden. A formal living room adds comfort and flexibility.Upstairs, you'll find a peaceful primary suite, plus two additional bedrooms ideal for children, a home office, or guests. A skylight above the staircase fills the upper level with natural light, creating a bright and airy atmosphere throughout.The basement with separate entrance includes its own kitchen, bathroom, and ensuite laundry perfect for extended family, grown children, or rental income. A rare find at the rear of the property, a single-car garage adds convenient parking and storage.Unbeatable location: steps from High Park, Garden Avenue Public School, Lake Ontario, the Martin Goodman Trail, TTC streetcar lines, and a short walk to Roncesvalles shops, restaurants, and local amenities. Close to parks and the public library too. Don't miss the opportunity to own a beautifully updated, detached home in one of Torontos most desirable neighbourhoods! (id:55499)
Fine Homes Realestate Inc.
412 - 1195 The Queensway
Toronto (Islington-City Centre West), Ontario
Live the lifestyle you love in this Large 1 1-bedroom + Den, Bathroom sanctuary, combining elegance and convenience in a prime location. This Tailor condo is ideal for a couple or professional and boasts a thoughtfully designed floorplan, abundant natural light from floor-to-ceiling windows and a high ~9ft ceiling. The open-concept kitchen features energy-efficient Stainless Steel appliances, and the bathroom is adorned with quartz countertops and ceramic tiles. Enjoy a peaceful view from the Large double glass Juliette. Additional amenities include executive concierge, EV PARKING, secure bicycle storage, and a wellness center. The rooftop terrace provides BBQ and dining spaces. Located a brief bus ride from Islington Subway Station and minutes away from Ikea, Costco, Starbucks, and Sherway Gardens Mall. Easy highway access puts the city within reach, perfect for urban living. *Virtually-Staged* Photos. (id:55499)
RE/MAX Metropolis Realty
Dream Maker Realty Inc.
55 Allegro Drive
Brampton (Credit Valley), Ontario
Freshly Painted 3+1 bedroom and 4 washroom, available in credit valley area. Separate entrance to the basement by builder which Can easily Converted to Basement Apartment for extra income. Kitchen with stainless steel appliances, open concept with separate living and dining area, beautiful balcony through living and dining area for relaxation. Gorgeous Master Bedroom with 4pc ensuite. Lot of window for natural sunlight. Main floor Bed room with 4 pcs Ensuite with upgraded class shower. Entrance from garage to home , Must see property, close to all amenities like grocery, shops, public transport, school, sheridan college and hwy 407/401. (id:55499)
Century 21 People's Choice Realty Inc.
48 Enfield Avenue W
Toronto (Alderwood), Ontario
Welcome To 48 Enfield Ave - 40 X 160 Ft Lot! Located Within Walking Distance To The Heart Of South Etobicoke, Parks, Schools And More. This Executive Home Offers Appr. 3,200 Sq Ft Of Space Nicely Divided And Amazingly Well Kept - 10 Ft Ceilings. Recent Built, It Features A Kitchen With Quartz Counter, Backsplash & S/S Appliances. This Home Is Situated On A Large Lot, Offers A Long Driveway W 4 Car Parking & Very Large Backyard Perfect For Summer BBQ's! Washroom And Basement Floor Are Heated Through Central Control System. Basement Apartment For In-Law Suite Or Additional Income! A Must-see. (id:55499)
RE/MAX Experts
214 Dunlop Street W
Barrie (Queen's Park), Ontario
Located in the heart of a high-traffic area on Dunlop Street West, this versatile commercial space is perfect for retail or office use. Priced at $1,950 per month with utilities included, it offers excellent value in one of Barries most visible and accessible locations. Situated within the historic Warnica House, the unit combines charm and character with modern functionality. The space enjoys strong exposure to vehicle traffic, making it an ideal choice for businesses looking to enhance their visibility and grow their presence in the community. Whether you're launching a new venture or relocating an established one, this unique property offers a standout opportunity in a prime location. (id:55499)
Century 21 B.j. Roth Realty Ltd.
702e - 8868 Yonge Street
Richmond Hill (South Richvale), Ontario
Discover the epitome of modern living in this stunning 1-bedroom condo with 10 foot ceilings, ideally situated on Yonge St in the highly sought-after transit-focused area of Richmond Hill. This elegant residence features a spacious open-concept layout, perfect for entertaining and everyday comfort. Enjoy the luxury of your private terrace with west and south views, an ideal spot for relaxing and outdoor dining. This condo comes with one owned parking spot and a convenient locker, ensuring ample storage and ease of living. Location is everything and this condo excels in that regard. You're steps away from public transit, making your commute a breeze. Nearby, you'll find a plethora of grocery stores, retail shops, and dining options, catering to all your lifestyle needs. Don't miss this rare opportunity to own a piece of Richmond Hill's prime real estate. Schedule a viewing today!! **EXTRAS** Visitor Parking, Dog Wash, Gym, Basketball Court, Newly Built October 2022. (id:55499)
Union Capital Realty
70 Mohandas Drive
Markham (Cedarwood), Ontario
Spacious 2-Storey Semi Detach Home In Desirable Cedar-Wood York Community. Well Designed Layout, 4 Bedrooms Upstairs And 2 Additional Bedrooms & Dent In The Finished Basement With A Double-Door Entry, No Sidewalk, And A Finished Basement Offering Rental Income Potential Of Approximately $2000 Per Month. Oak Staircase W/Iron Picket. 9 Ceiling On Main Floor, Hardwood Floors Throughout The House, Modern Kitchen W/Ss Appliances, Quartz Counter & Backsplash, Three Full Bath On 2nd Floor, Double Door Entrance & Separate Entrance For Basement... Beautiful Upgraded And Well Maintained. Close To Ttc, Yrt, Costco, Home Depot, Grocery, Banks, Schools, & Many Other Businesses. (id:55499)
Homelife/future Realty Inc.
330 Neal Drive
Richmond Hill (Crosby), Ontario
Charming & Spacious 3+1 Bedroom Semi-Detached Home in a Sought-After Neighborhood! Nestled in a prime location, this well-maintained 3+1bedroom semi-detached home boasts a functional, family-friendly layout with beautiful hardwood floors throughout the main level, adding warmth and elegance. Finished Basement including a kitchen and with a Separate Entrance. Highly-ranked Bayview Secondary School (IB Program), Perfect for extended family or potential rental income. Extra-Wide 50-Foot Frontage Enhancing curb appeal and providing a more open, airy feel Oversized Private Driveway Accommodates multiple vehicles with ease Unbeatable Location Steps from shopping, parks, and transit, and just minutes to the highly-ranked Bayview Secondary School (IB Program) (id:55499)
Jdl Realty Inc.
177 Sophia Road
Markham (Middlefield), Ontario
Welcome to 177 Sophia Rd - where comfort meets convenience in the heart of Markham's sought-after Middlefield neighbourhood. This beautifully upgraded 2-storey home features 4 spacious bedrooms and a finished 2-bedroom basement with a separate entrance ideal for extended family or guests. Enjoy the rare benefit of no sidewalk and parking for up to 6 vehicles. Bright, functional layout perfect for growing families, just steps from top-rated schools, YRT transit, community centres, parks, and more. Quick access to Hwy 407/401, Pacific Mall, Costco, Walmart, and dining options makes everyday living a breeze. (id:55499)
Century 21 Percy Fulton Ltd.
216 - 101 Cathedral High Street
Markham (Cathedraltown), Ontario
Building Is Registered! Move In Ready! Live In Elegant Architecture Of The Courtyards In Cathedral Town! European Inspired Boutique Style Condo 5-Storey Bldg. Unique Distinctive Designs Surrounded By Landscaped Courtyard/Piazza W/Patio Spaces. This Suite Is 1133Sf Of Gracious Living With 2 Bedrooms + Den (Separate Room And Can Be Used As A 3rd Bedroom), 2 Baths And Juliette Balcony Overlooking The Beautiful Courtyard Garden. Close To A Cathedral, Shopping, Public Transit & Great Schools In A Very Unique One-Of-A-Kind Community. Amenities Incl: Concierge, Visitor Parking, BBQ Allowed, Exercise Room Party/Meeting Room, And Much More! (id:55499)
Century 21 Leading Edge Realty Inc.
539 Bert Budd Avenue
Newmarket (Gorham-College Manor), Ontario
Renovated And Move In Ready! 9' Ceiling And Open Concept on Ground Floor. Long drive way & no sidewalk can fit up to 6 cars. Potlights, Eng. Wood Flooring And California Shutters Throughout Gr & 2nd Floors. Walk To Park And Schools. Situated On Quiet Street. Close To Fairy Lake, Magna Centre, & Other Amenities! Fully Renovated. Includes: (2) Kitchen Pendant Lights, (1) Fridge,(1) Stove, & (1) Hood Fan. (id:55499)
Homelife Broadway Realty Inc.
125 Watson Street E
Whitby (Port Whitby), Ontario
Discover modern elegance in this stunning bungalow, less than three years old, ideally located just a short walk from the Whitby waterfront and adjacent to a vibrant playground. Boasting 3,400 square feet, this architectural gem features an open-concept design with 12-foot ceilings throughout the main floor and a magnificent 16-foot entrance foyer. The designer kitchen is equipped with stainless steel appliances and seamlessly integrates with expansive living areas, perfect for both entertaining and everyday family life. The main floor offers three spacious bedrooms, each with a full bathroom, ensuring comfort and privacy. Abundant natural light floods in through large windows, enhancing the contemporary finishes. The versatile basement, accessible through side and rear entrances, is ready to host two separate in-law suites, ideal for extended family or potential for rental income. The seller cannot guarantee the retrofit of the basement apartment. It Conveniently close to the 401 ramp and the GO Train, this home offers easy access for commuters. Situated in one of Whitby's most desirable neighbourhoods, this modern bungalow is more than just a home; its a lifestyle opportunity waiting to be embraced. (id:55499)
Century 21 Innovative Realty Inc.
1804 - 20 Meadowglen Place
Toronto (Woburn), Ontario
Welcome to Meadowglen Place, a delightful 2 bed, 2 bathroom residence with an additional den and the convenience of a dedicated parking spot. The Primary bedroom boasts an ensuite bathroom with an adjacent balcony. This condo has over 900 sqft of livable space. Nestled in a prime location, this Condo offers a perfect blend of comfort, style, and functionality. The amenities include Gym/Exercise Room, Rooftop Deck, Party room and so much more. (id:55499)
RE/MAX Ace Realty Inc.

