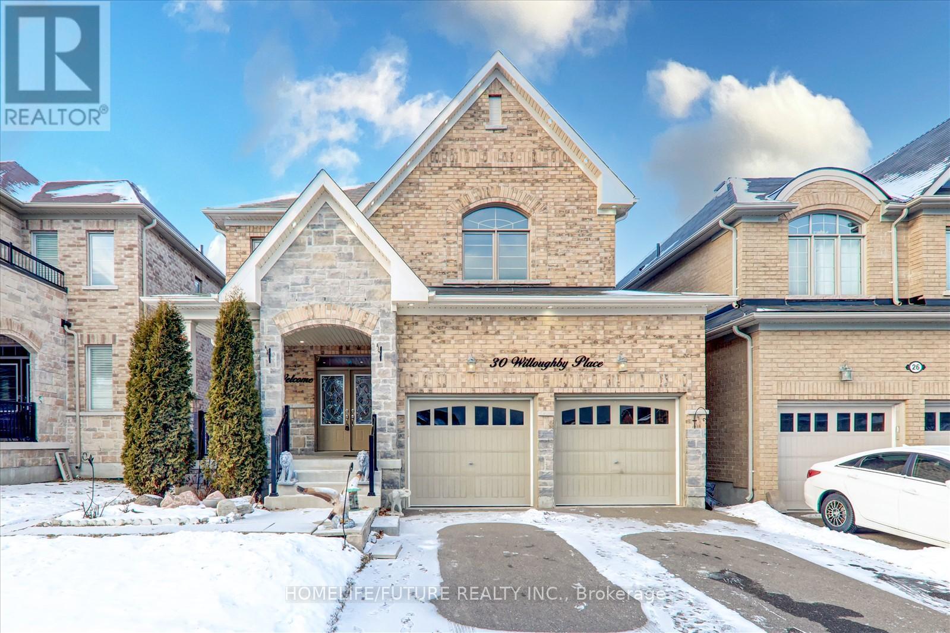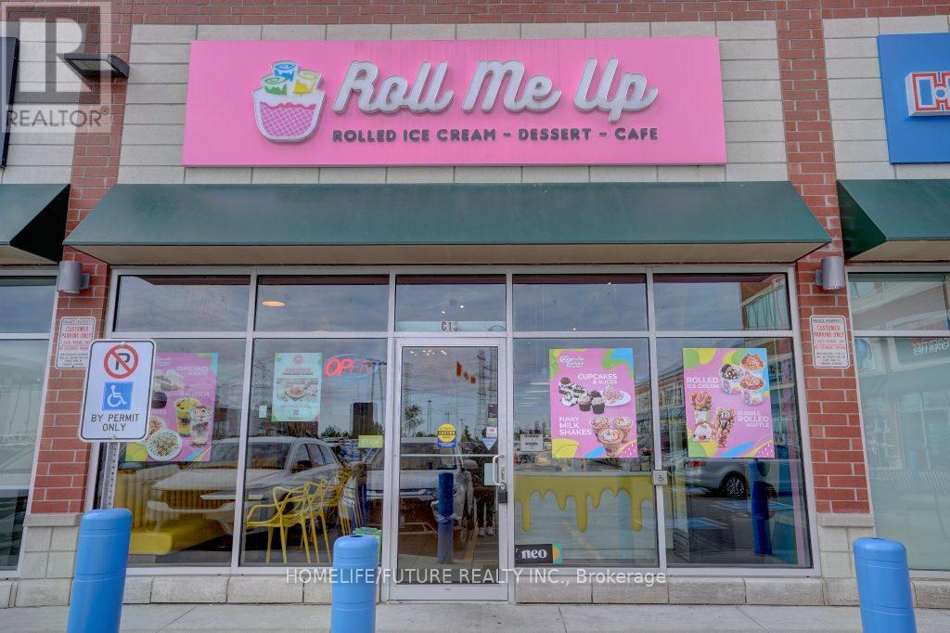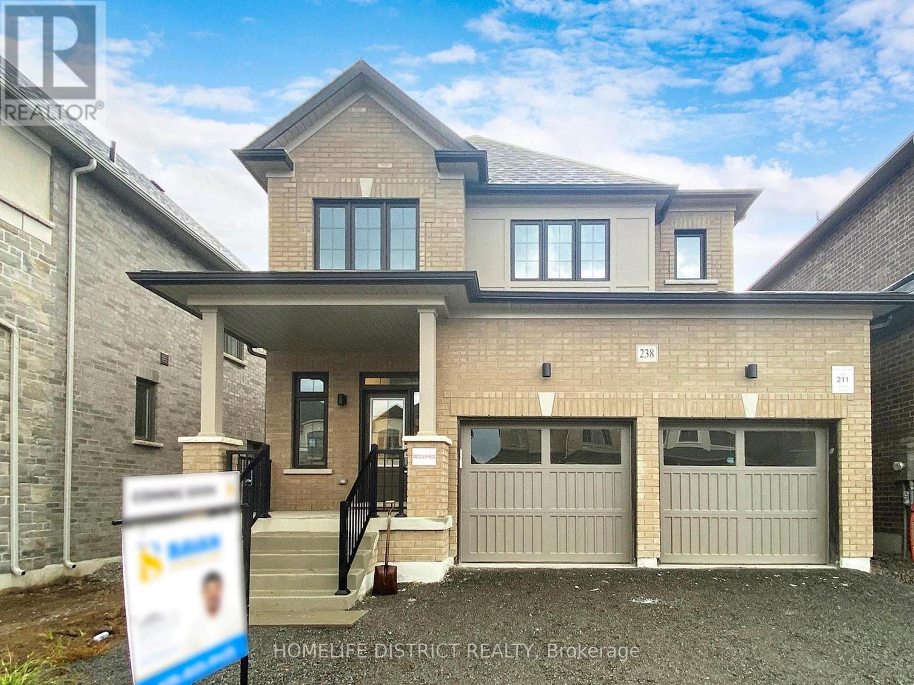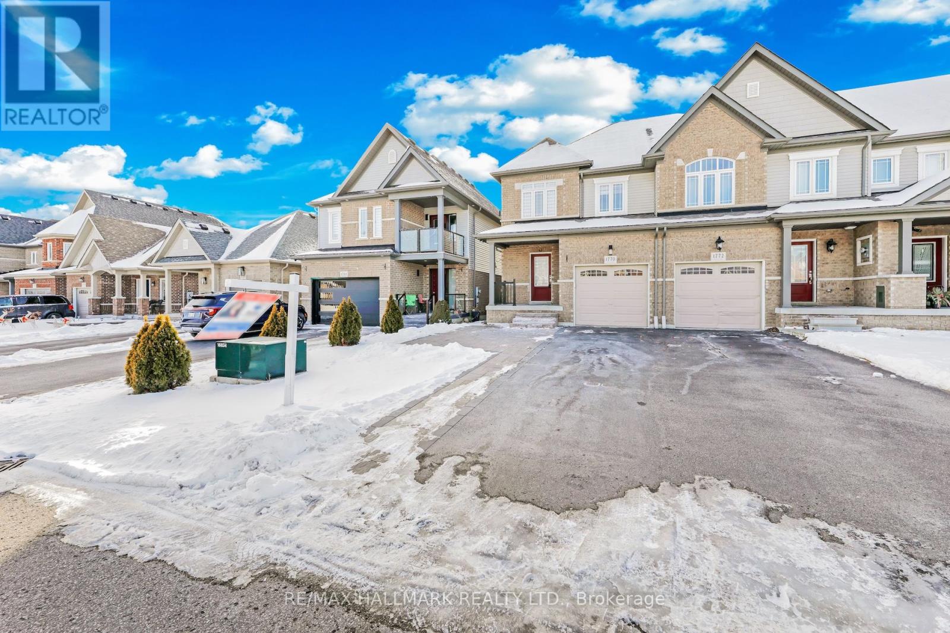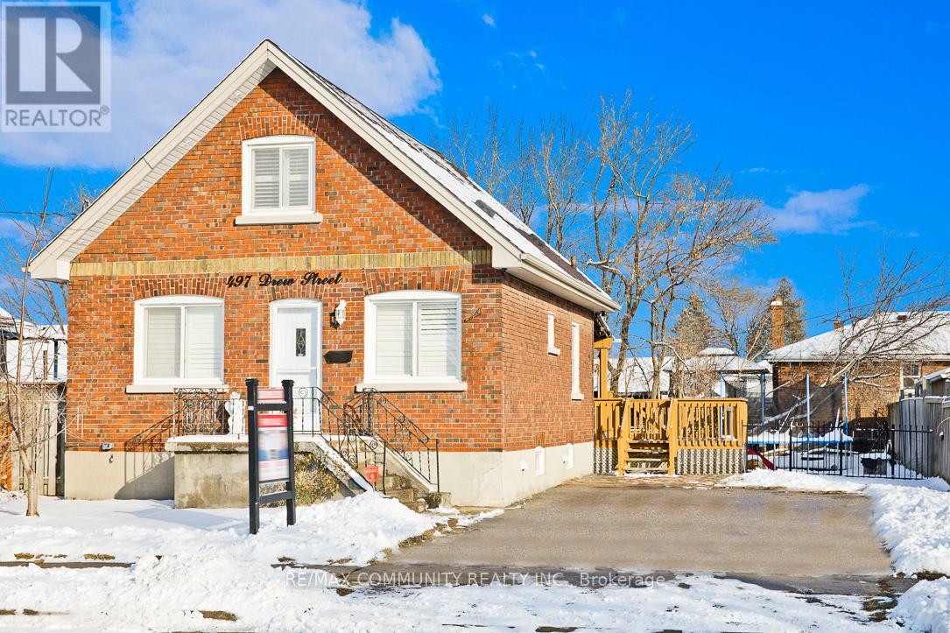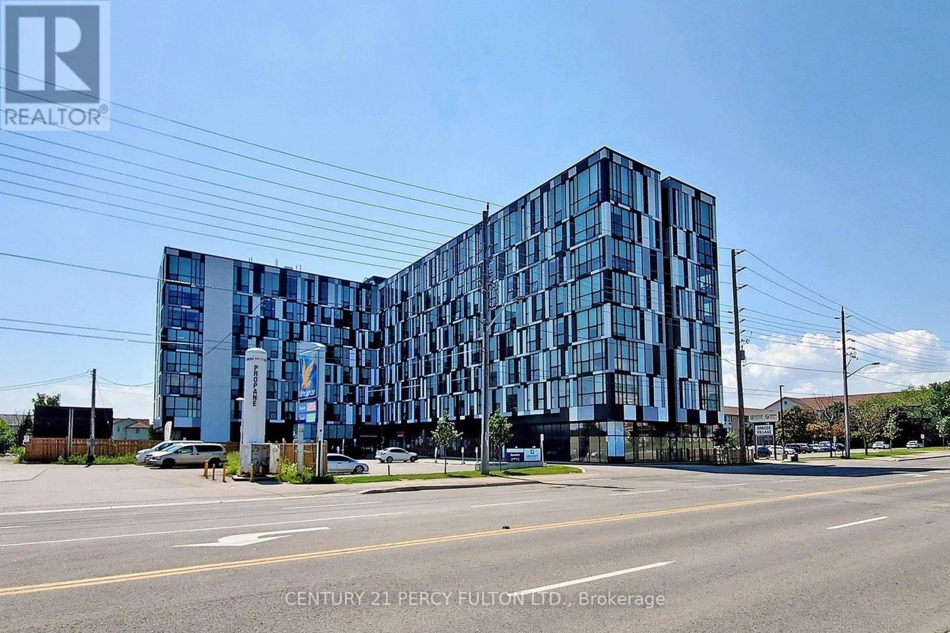1012 - 2 Glamorgan Avenue
Toronto (Dorset Park), Ontario
Welcome to The Copenhagen at Kennedy and 401! This stunning one-bedroom condo is perfect for a first time homebuyer, or a savvy investor! Featuring an open concept layout with floor to ceiling windows, bathing the space with natural light. The generously sized bedroom can accommodate easily a kingsize bed! Building includes a newly renovated lobby and entrance. Just steps to the TTC and Kennedy Commons for all your shopping needs. **EXTRAS** Stove, Fridge (id:55499)
Real Broker Ontario Ltd.
30 Willoughby Place
Clarington (Bowmanville), Ontario
The Stunning - Great Location- 2-Storey Home Offers Privacy With No Neighbors Behind, Children Safe Cul-De-Sac Located In The Heart Of Bowmanville. Featuring 4 Bedrooms, 3 Baths, And A Double Car Garage With Driveway. Open Concept Main Floor With A Spacious Living, Dining, Family Room And A Modern Kitchen with Stainless Steel Appliances, Granite Counters, And A Breakfast Area. 9' Smooth Ceiling & Hardwood In Main Floor Upstairs, Find Four Generously Sized Bedrooms. Separate Entrance Through Car garage To Basement !!! Located Close To Schools, Trails, Historic Downtown Bowmanville, Shopping, And More! (id:55499)
Homelife/future Realty Inc.
C13 - 2460 Brock Road
Pickering (Duffin Heights), Ontario
Located On Brock Road In Pickering, This Roll Me Up Ice Cream And Dessert Franchise Is Positioned In A New, Vibrant Plaza Surrounded By Extensive New Housing Developments. With Two Years In Operation, This Established Business Boasts A Loyal Customer Base And A Stellar 4.7 Google Rating. The Store Features A Dine-In Facility And An Amazing Store Design, Providing A Welcoming Atmosphere For Customers. Enjoy Affordable Base Rent In A Rapidly Growing Community That Promises Increased Foot Traffic And Sales Potential. Roll Me Up Offers A Diverse Product Range, Including Stir-Fried Ice Cream, Waffles, Smoothies, Pancakes, Milkshakes, Cheesecakes, And Scoop Ice Creams. As A Growing Brand In Greater Toronto Area And More In The Pipeline, Roll Me Up Provides Exceptional Franchise Support, Ensuring Smooth Operations And Business Growth.. (id:55499)
Homelife/future Realty Inc.
238 Flood Avenue
Clarington (Newcastle), Ontario
Welcome to this stunning brand-new 2-story detached home nestled in Newcastle's sought-after community! Boasting 4 spacious bedrooms, 3 luxurious bathrooms, and an oversized double-car garage, this home perfectly blends modern design with functional living. Step inside to soaring 9-ft ceilings, a bright open-concept layout, and elegant finishes throughout. The chef-inspired kitchen features sleek quartz countertops, stainless steel appliances, and a large island ideal for family gatherings or entertaining. The primary suite offers a serene retreat with a spa-like ensuite and a walk-in closet. Additional bedrooms provide ample space for family, guests, or a home office. Located just minutes from Highway 401, schools, parks, and the Diane Hamre Recreation Complex, this home offers convenience and lifestyle in one of Newcastle's most desirable neighborhoods. Don't miss this opportunity your dream home awaits! **EXTRAS** Brand-new appliances, window coverings, upgraded flooring, and premium lot location. (id:55499)
Homelife District Realty
415 Sheppard Avenue
Pickering (Woodlands), Ontario
Located in the prestigious Woodlands Community of West Pickering, featuring approx. 7500 square feet of luxurious finishes. Soaring high ceilings throughout including 15 ft ceilings on the main floor and 11 ft ceilings on the second floor. Fully finished walkout basement. Upgrades include Herringbone Hardwood Floors, Large Format Porcelain Tiles, Premium Quartz Countertops, Plaster Crown Moulding and Wainscotting, Multiple Skylights and many more high-quality upgrades. (id:55499)
RE/MAX Millennium Real Estate
#bsmt - 240 Parkview Hill Crescent
Toronto (O'connor-Parkview), Ontario
Newly Renovated 2-Bedroom Basement Apartment in Parkview Hills, East York! Discover modern living in this bright and spacious 2-bedroom basement apartment located in the sought-after Parkview Hills community. Recently renovated, this unit combines style, comfort, and convenience, making it an ideal choice for professionals, couples, or small families. Bright & Open Concept Layout: Spacious living and dining areas designed to maximize comfort and natural light, with large windows creating a warm and inviting ambiance. 2 Generous Bedrooms:Both bedrooms offer ample closet space and are perfect for relaxation or working from home.Modern Kitchen Thoughtfully updated with sleek finishes and ample cabinetry, catering to your culinary needs. Nestled in the peaceful and family-friendly Parkview Hills neighbourhood. Highly rated schools just steps away, perfect for young families. Easy access to TTC transit and major highways for stress-free commutes. Minutes from shopping, grocery stores, parks, and other amenities. A quick 20-minute drive to Downtown Toronto, bringing the city right to your doorstep. (id:55499)
Century 21 Innovative Realty Inc.
L1k 3b2 - 1770 Silverstone Crescent
Oshawa (Samac), Ontario
Executive Freehold Town Home In North Oshawa. End Unit Like Semi 2040 Sq Feet Smart Home (Energy Efficient, Ac & Heat Controlled With Wifi) & Loaded With Lots Of Upgrades Eg. Newly Hardwood flooring main and laminate 2nd floor, window blinds, pot lights, Patio Door, upgraded Staircase and railing, Deck, Fireplace, Rounded Corner, Open Concept Layout, Spacious Living & Dining Rooms (Open To Above) With Smooth Ceiling Stunning Kitchen S/S Appliances & Closet Style Pantry. Huge Master Bedroom Has Walk-In Closet And 4 Pc. Ensuite. This Won't Last! **EXTRAS** Garage Access On Ground Level. 3 Car Parking Drive Way, Close To Great Schools Durham College, Park,Golf & Close To 407/412/401/418. (id:55499)
Keller Williams Co-Elevation Realty
307 Boswell Drive
Clarington (Bowmanville), Ontario
Stunning All-Brick Jeffery Model Home with New Upgrades! This beautifully updated home is located in a prime location just steps away from a fantastic shopping center (Walmart, Canadian Tire, Loblaws, Home Depot, Tim Horton and more). Freshly Painted throughout, offering a bright and modern look. Brand-new light fixtures and a stylish kitchen fan. Luxury Kitchen with quartz countertops, ceramic tile flooring, pot lights, gourmet cabinetry featuring crown molding and valance lighting, and a stunning slate backsplash. Oak Staircase and a well-maintained backyard with no neighbors behind, providing ultimate privacy.Breakfast Bar Island perfect for entertaining or casual meals.Spacious Master Bedroom with double walk-in closets.Two large bedrooms with a convenient jack n jill bathroom.No sidewalk for snow cleaning. Easy access to transit and just minutes to the highway, Beach Park, and all amenities.A vibrant, family-friendly community perfect for your growing family. **EXTRAS** Please Note: All staging furniture and decor are the property of the staging company and will be removed after the sale. (id:55499)
RE/MAX One Realty
497 Drew Street
Oshawa (Central), Ontario
This charming and well-maintained 3+1Bdrm 3 Baths home, potential in a prime Oshawa location. Sitting on a large front lot (50 Feet ) And deep (107.75 feet) lot., Discover this affordable detached bungalow for first-time homebuyers, contractors and new home-Builder's, Just few Seconds From 401 & Amenities. Water Heater Owned. Private Back Yard with a nice Back Deck. Located in a family-friendly neighborhood, Don't Miss Out On This Amazing Opportunity. (id:55499)
RE/MAX Community Realty Inc.
633 - 1900 Simcoe Street N
Oshawa (Samac), Ontario
Prime Investment Opportunity Bachelor Unit Steps from Durham College and Ontario Tech University!This cozy, fully furnished bachelor unit offers unbeatable convenience for students and professionals alike. Perfectly situated just steps from Durham College, Ontario Tech University, Costco, and various stores, its an ideal property for modern living.The unit comes move-in ready with essential furnishings, including a dining set, desk and chair, comfortable couch, coffee table, TV with bracket, cozy bed, and high-speed fiber internet. The kitchen is equipped with all the necessities: fridge, electric range stove, dishwasher, microwave, washer, and dryer.Enjoy the buildings fantastic amenities, such as an on-site gym, a relaxing lounge area, and a rooftop BBQ space perfect for socializing and unwinding.Whether you're looking to invest or live in a prime location, this unit offers comfort, convenience, and excellent rental potential. Dont miss this opportunity! **EXTRAS** Premium stainless steel: fridge, dishwasher, microwave and range hood] 2 burner built in electrical range top, electronic standing desk, desk chair, couch, coffee table, television and window coverings! (id:55499)
Century 21 Percy Fulton Ltd.
19 Donalda Crescent
Toronto (Agincourt South-Malvern West), Ontario
Explore the refined elegance of 19 Donalda Crescent, a newly built custom home in Toronto that epitomizes luxurious living with a modern touch. This 4-bedroom, 5-bathroom property offers a unique blend of comfort, style, and advanced building technology, featuring Insulated Concrete Forms (ICF) for enhanced efficiency and durability. The heart of the home is the expansive kitchen, beautiful sleek, white cabinetry, state-of the-art appliances, and stunning Quartz countertops that extend to a generous island. Large walk in Pantry. This space seamlessly integrates functionality with aesthetics, perfect for both casual family meals and large gatherings. Adjacent to the kitchen is the family room boasts sophisticated design aesthetic, featuring built-in shelves around a cozy fireplace, perfect for relaxing evenings. The expansive windows and walk out to backyard. Upstairs, the bedrooms offer personal retreats with ample space and natural light, each with access to beautifully appointed bathrooms, ensuring privacy and comfort. The master suite, in particular, serves as a sanctuary with its luxurious spa-like ensuite bathroom, ideal for relaxation. The finished basement with walkout is a highlight, featuring a home theatre for entertainment and a secondary kitchen, 5th Bedroom making it an ideal space for hosting guests or enjoying family movie nights. 19 Donalda Crescent is not just a home; it's a lifestyle choice for those seeking the pinnacle of upscale living in one of Toronto's most sought-after neighbourhoods. This property promises an unmatched living experience with its attention to detail, superior construction, and elegant design. **EXTRAS** Insulated Concrete Forms (ICF) (id:55499)
Century 21 Leading Edge Realty Inc.
411 - 286 Main Street
Toronto (East End-Danforth), Ontario
Discover the pinnacle of luxury living at Linx Condos by Tribute Communities. This brand-new, never-before-MLS-listed 3-bedroom, 2-bathroom corner unit is nestled in the heart of East-Danforth and offers the perfect blend of modern elegance and urban convenience. Unit 411, brand new and being sold directly by the builder, features 1,122 sq. ft. of thoughtfully designed living space with 3 bedrooms, all equipped with floor-to-ceiling windows. Unit 411 boasts a bright, open-concept layout with 9 ft. ceilings, wrap-around floor-to-ceiling windows and tranquil, contemporary finishes. The expansive living and dining areas are bathed in natural light and a walk-out to the balcony. The sleek kitchen is a chefs dream, complete with quartz countertops, ample modern cabinetry, an eat-in island, a neutral tile backsplash, and full-size stainless steel appliances, including an integrated dishwasher. The primary bedroom features access to the balcony, a double-door closet, and a modern 3-piece ensuite. The two additional bedrooms with floor-to-ceiling windows provide an abundance of light and plenty of space, each with ample closet space. This ultra-functional unit also includes a proper entry foyer with a mirrored coat closet and a full-size front-load washer and dryer for added convenience. The perfect unit for families or those just seeking some extra space, complete with an owned parking space. Linx Condos features state of the art amenities and proudly "LINX" its residents to the best of Toronto through all forms of transit including the Main Street Subway, the 506 Streetcar, and the Danforth GO. Commuting and city exploration are effortless for Linx residents. Live in comfort and style while being connected to all corners of Toronto and its suburbs. Who says you can't have it all?! ****Price includes HST & Builder/Development Closing Costs. **EXTRAS** Owned parking; Full-Size Whirlpool kitchen appliances:Stainless steel-Fridge, stove w/glass cooktop, Microwave/hood comb (id:55499)
RE/MAX All-Stars The Pb Team Realty


