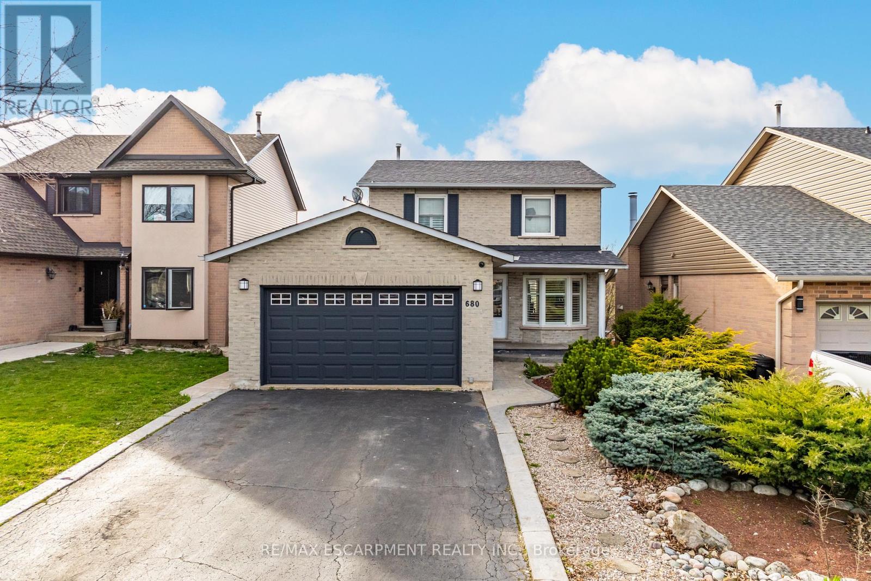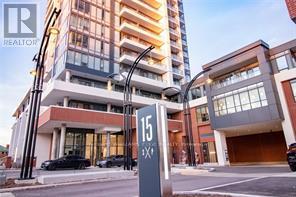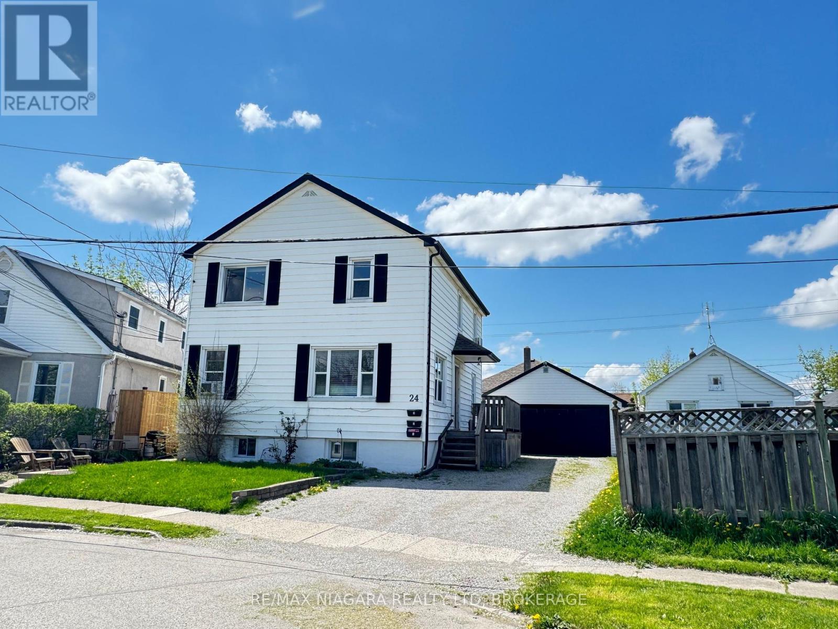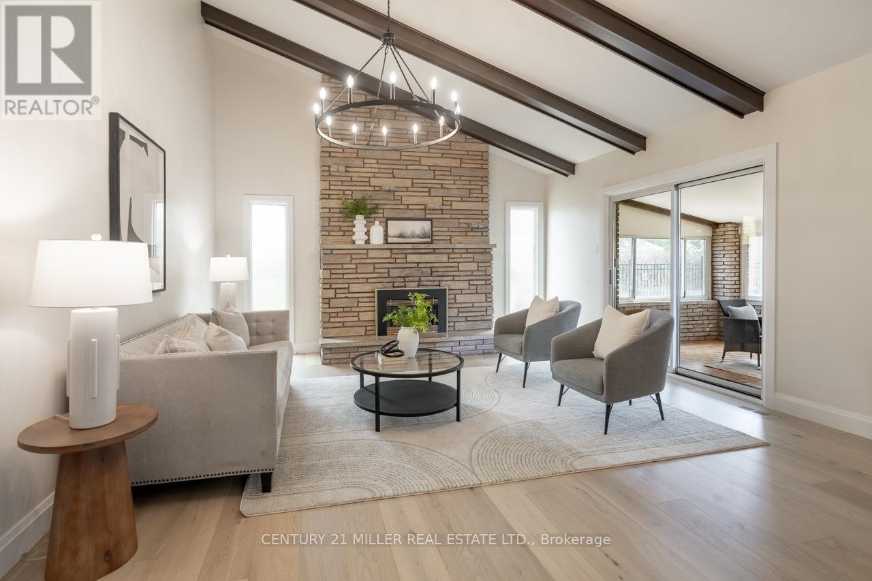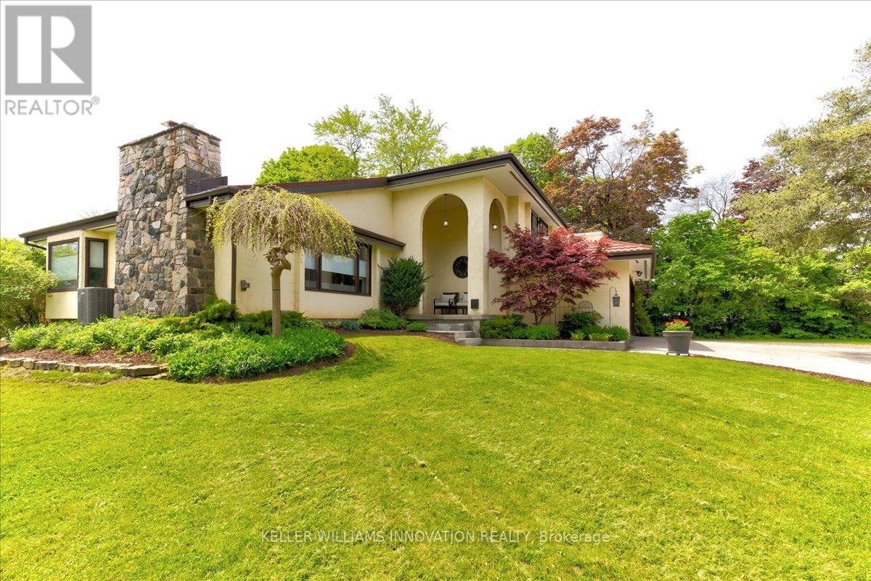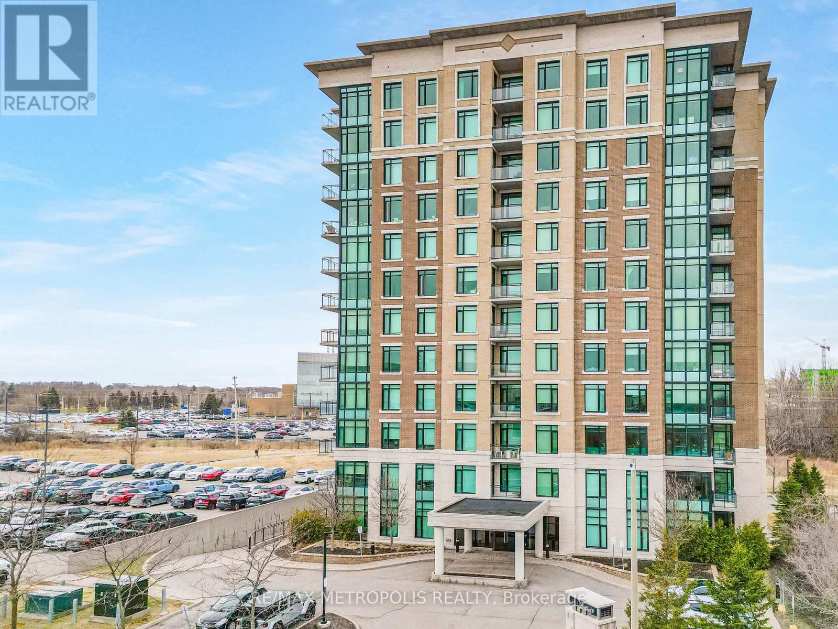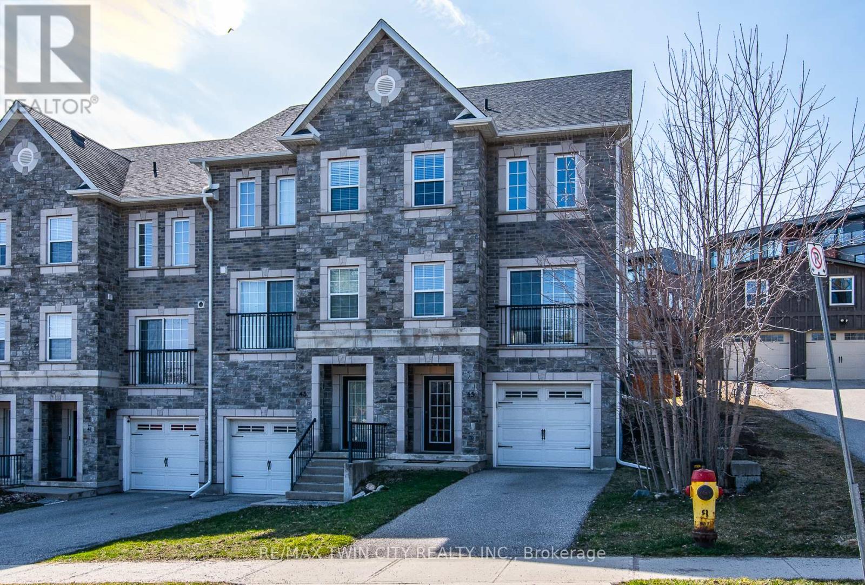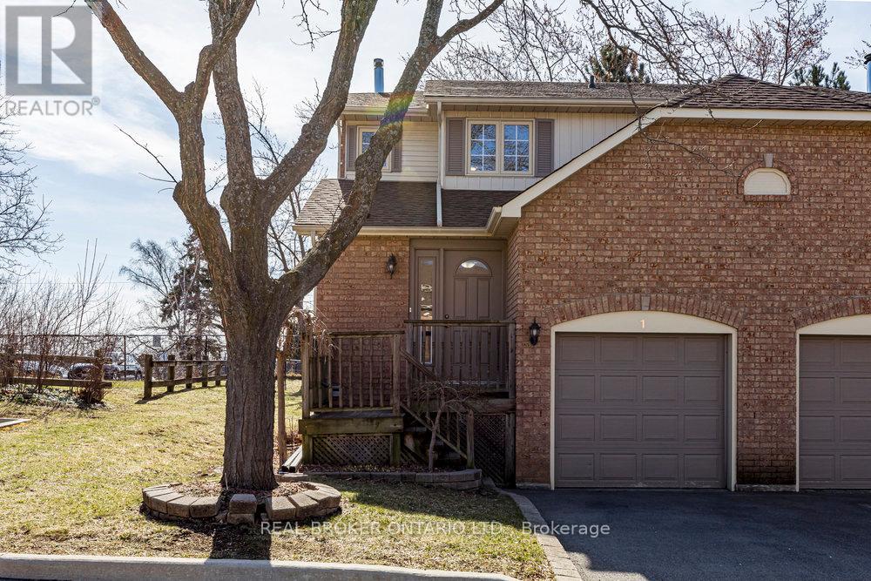680 Rexford Drive
Hamilton (Randall), Ontario
Your dream home awaits! Welcome to 680 Rexford, the perfect house in the perfect location! With over 2,000 sq ft of total living space on a large lot, this house is amazing for having family and friends over. When you drive up to the house, the large driveway, brick exterior and amazing landscaping will be just the first things to wow you. Inside you will love all the nice features such as the large foyer, mud room/laundry room, renovated powder room, new flooring, trim, doors, paint, this house is all set for you to enjoy. Upstairs you have 3 bedrooms with a large master bedroom and a 5-piece luxurious bathroom. In the lower level, you will find 2 more bedrooms, a rec room, another undated washroom, and it is a walk-out basement. Finally, the best part for last is the backyard oasis. The large in-ground heated pool is surrounded by stamped concrete, big rocks, trees and bushes to give you a sense of tranquility from the outside world. There is an elegant balcony that overlooks the pool, enjoy some wine with a friend while watching over all the fun going on pool side. Looks of great upgrades and renovations! Everything in this house is done for you, the owners really took pride in this house and it shows, do not miss out on this rare gem! (id:55499)
RE/MAX Escarpment Realty Inc.
302 - 223 Erb Street W
Waterloo, Ontario
Welcome to Westmount Grand 223 Erb Street West ! Two bedrooms Corner Suite with North West View. Functional & Huge Living Room. TwoFull Baths. Open Concept and Large Kitchen Layout. Large Balcony, Underground Parking. Ensuite Laundry. Close to School, Grocery, T&T,Library. Number Of Amenities Including a Gym, Sauna, Lounge, Rooftop Patio, Etc. Unit also include 1 Parking spot & 1 Locker ! Picture are takenbefore the Tenant Move in. (id:55499)
Homelife Landmark Realty Inc.
28 - 20 Anna Capri Drive
Hamilton (Templemead), Ontario
MOVE IN READY! Welcome to 28 - 20 Anna Capri Drive - a beautifully renovated townhome in the heart of Hamilton Mountain! This stylish home features a brand-new kitchen with quartz countertops, stainless steel appliances, and an open concept main floor adorned with luxury vinyl plank flooring. Upstairs offers 3 generously sized bedrooms with plenty of closet space and a fully updated 4-piece bathroom. The unfinished basement includes the laundry area and provides plenty of potential for future living space or storage. The private backyard, a 1-cargarage and private driveway complete this home. This home is conveniently located just minutes from the LINC, great schools, shopping, and all amenities. A perfect blend of comfort, style, and location! * Listing photos are of Model Home (id:55499)
Royal LePage Signature Realty
1105 - 15 Wellington Street S
Kitchener, Ontario
Modern freshly painted, Private balcony and bright with tons of natural light, amazing location in the Kitcheners downtown core, heart of Innovation District, steps from LRT line, Google, Grand River Hospital and only 15 minutes away from both Universities. This 595 square feet floor plan including 65 square foot balcony. Amazing facilities - Premier Lounge area, with bar, gaming table, fully equipped kitchen, 2 lane bowling alley, landscaped terraces with cabana seating and BBQ areas, fitness areas, yoga/pilates studios, swim spa, hot tub, pet spa and more. Located in Kitcheners Innovation District, Station Park is synonymous with sophisticated urban living, offering easy access to downtown, Victoria Park, and the ION light rail. Adjacent to key landmarks like Google's HQ and Grand River Hospital, and just steps from lively shops and dining. The parking spot can be rented for $145 a month. (id:55499)
Keller Williams Edge Realty
1109 Mohawk Road E
Hamilton (Huntington), Ontario
Charming Bungalow For Lease In Prime Hamilton Location! Welcome To 1109 Mohawk Rd E - A Beautifully Updated 3-Bedroom, 1 Bathroom Detached Bungalow Situated In A Highly Desirable Family-Friendly Neighbourhood. This Bright And Spacious Home Features Hardwood Floors Throughout, A Modern Kitchen With Ample Cabinetry, And A Clean, Updated Bathroom. The Living And Dining Areas Offer A Warm And Inviting Space For Entertaining Or Relaxing With Loved Ones. Enjoy A Large, Fully Fenced Backyard - Perfect For Summer Gatherings, Kids, Or Pets - And The Convenience Of A Private Driveway With Carport Parking. Located Directly Across From Mohawk Sports Park And Just Minutes To Schools, Public Transit, Shopping, And All Major Amenities. **KEY FEATURES: 3 Spacious Bedrooms, 1 Full Bathroom, Hardwood Flooring Throughout, Updated Kitchen & Bath. Large Fenced Backyard, Carport & Driveway Parking, Laundry Included, Prime Central Location Near Schools, Parks, And Transit, Ideal For Small Families Or Professionals. Non-Smokers Only. Pets Considered. Available Immediately - Don't Miss Out On This Opportunity. (id:55499)
Royal Star Realty Inc.
675 Dundas Street
London East (East G), Ontario
This is an excellent opportunity to kickstart or expand your business in a location that fosters rapid growth and success. Situated on bustling Dundas St, the location offers outstanding visibility with a bus stop directly at the entrance, attracting substantial foot traffic. Surrounded by towering high-rises, this versatile BDC-zoned space is perfect for a range of businesses, from grocery and convenience stores to educational centers and personal services. Being just a few blocks away from the Hard Rock Hotel, Casino, Western Fair District, Downtown and VIA Rail London, the site is perfectly positioned for success! To help you get started, THE LANDLORD IS WILLING TO IMPLEMENT ESSENTIAL MODIFICATIONS TO TAILOR THE SPACE TO YOUR SPECIFIC BUSINESS NEEDS. Schedule a tour to experience the space, visualize your business layout, and explore the potential for your future success! (id:55499)
Homelife Nulife Realty Inc.
45 Eleanor Avenue
Hamilton (Randall), Ontario
This Inviting Detached 3-Bed, 3-Bath Raised Bungalow Offers Versatile Living Space And Modern Amenities, Perfect For Families. It Features Many Desirable Attributes, Including A Fully Equipped Kitchen, Three Generously Sized Bedrooms, And A 4-Piece Ensuite In The Primary Bedroom. The Attached Garage Provides Direct Access To The Home, Offering Secure Parking And Additional Storage Space. This Home Is A Fantastic Blend Of Functionality And Comfort. It Is Ideally Located On Hamilton Mountain, Close To Schools, Highway Access, And Public Transit. (id:55499)
Homelife/miracle Realty Ltd
7010 Bonnie Street
Niagara Falls (Arad/fallsview), Ontario
4 Car Parking on the Driveway. 2024 work done on the property; New Electric Panel & all Electric Outlets inside the home. Secondary panel created & wiring installed for an Electric Vehicle Charger. New Pot Lighting installed in Main Floor Area, Family Room/Dining Room part with a Dimmer Switch. Lower Level six(6) new Pot Lights, also on a Dimmer. New Window installed in Lower Level & exterior window well. Exterior; New 33 ft. x 12 ft. side Interlock, 8 Foot height privacy fence & new 3 ft. x 30 ft. front interlock / extending the existing driveway parking space. 2024 New Gazebo as well, to stay. Private Backyard Space, Exterior Pot Lighting built-in under the eaves, with sensor lighting to come on automatically at night, & with a dimmer switch to adjust the lighting you'd like. Zoning permits creating 2 separate units here if you want as a rental. (id:55499)
Royal LePage NRC Realty
4 Firelane 6a Road
Niagara-On-The-Lake (Lakeshore), Ontario
Welcome to this exceptional lakefront home in the charming community of Niagara-on-the-Lake a perfect blend of rustic charm and modern elegance. This 2-bedroom, 2-bathroom residence offers a serene lakeside lifestyle with stunning panoramic views, providing a true sanctuary for those seeking both tranquility and style. Upon entering, you are greeted by the warm glow of pine floors that lead you into the open-concept kitchen, living, and dining areas. Every inch of this home has been thoughtfully designed to create a seamless flow between spaces, inviting both relaxation and entertaining. The heart of the home is the kitchen, complete with modern amenities and a layout that inspires culinary creativity. Step outside onto the spacious deck, where you can savour the breathtaking lake views and watch the sun set over the water. This expansive outdoor space offers the perfect setting for al fresco dining, morning coffee, or simply unwinding while immersed in nature. The journey continues to the second level, where the primary suite awaits a private retreat with sweeping lake views that fill the room with natural light. This tranquil space includes a generous walk-in closet, along with a serene atmosphere to relax and rejuvenate. Adjacent to the primary suite is the second bedroom, designed as a loft-style sanctuary. With soaring ceilings and a second loft kitchen, this space is ideal for guests or family members seeking privacy and comfort. The spacious ensuite bath features a classic clawfoot tub, offering a unique opportunity to unwind while enjoying picturesque views of the lake. What truly sets this home apart is its versatility. The property offers the unique opportunity to revert to two separate living quarters, making it ideal for extended family, hosting weekend guests, or even as a potential rental. With an additional kitchen and separate spaces, this home is designed to adapt to your needs, offering both flexibility and investment potential. (id:55499)
Royal LePage NRC Realty
44 Windsor Road
St. Catharines (Vine/linwell), Ontario
This charming 1.5-storey home is ideally located in a highly desirable North End neighbourhood, offering an exceptional combination of comfort, style, and convenience. The property boasts impressive curb appeal, featuring a freshly updated front porch and steps (2023), providing a warm welcome as you approach. Inside, the home is graced with original hardwood floors throughout, complemented by custom Maxxmar duel shade automated window blinds, adding a touch of sophistication.The spacious living room is centred around a cozy gas fireplace and seamlessly flows into the dining area, creating the perfect space for both casual living and entertaining guests. The kitchen has been thoughtfully updated with fresh paint and stainless steel appliances, offering a modern and functional cooking space. The main-floor bedroom is versatile, making it an ideal space for a home office or guest room. The renovated 4-piece bathroom showcases modern finishes, including new tile, a sleek vanity, and updated lighting.Upstairs, you will find two generously sized bedrooms, each with hardwood floors and contemporary lighting. The main floor also features a delightful 3-season sunroom, providing additional living space and offering serene views of the private backyard, which has been beautifully landscaped.The 1.5-car garage is a true highlight, offering 30-amp service, drywall, heating, and ample storage space for all your belongings. The roof was replaced in 2023, ensuring peace of mind for years to come.This home is perfectly situated in a fantastic location, within close proximity to all the daily amenities you could need, including shopping, schools, parks, and recreational facilities. Whether you are a first-time homebuyer or looking to downsize, this move-in ready property offers the perfect balance of comfort, location, and convenience. Do not miss out on the opportunity to make this wonderful home your own. (id:55499)
Royal LePage NRC Realty
3 - 24 Union Street
St. Catharines (Western Hill), Ontario
This second-floor, three-bedroom unit is situated on a quiet street and features a spacious open-concept kitchen and dining area, along with a large living room. Convenience is key, with the property just minutes from city bus routes, schools, convenience stores, grocery shops, and quick access to the QEW and Highway 406. Tenants also have access to an on-site coin-operated laundry facility. One driveway parking space is included, with additional street parking available. Tenants pay $1800/month plus utilities. All applications require recent photo ID, full credit report, references, letter of employment and 2 recent paystubs. We require first and last months rent upfront. Schedule B (in attachments) MUST accompany all offers. (id:55499)
RE/MAX Niagara Realty Ltd
21 Spruce Street
St. Catharines (Downtown), Ontario
Charming 2+1 bedroom home with fully finished basement in desirable location close to all amenities -Fairview Mall, restaurants, public transit, and quick access to the QEW. This move-in ready home offers over 1050 sq ft on finished living space and features hardwood flooring, an updated kitchen with modern white cabinetry, granite counters and breakfast bar, 2 bedrooms on the main floor, and an updated 4pc bath with deep soaker tub. The basement is finished, featuring luxury vinyl flooring throughout, an open concept rec room area, and good sized bedroom. The large backyard is fully fenced and features a patio with gazebo. Other updates include: freshly painted throughout 2025, roof shingles in 2020, granite counters in 2019. Great opportunity for first time home buyers or investors. (id:55499)
Century 21 Heritage House Ltd
1 - 388 Linwell Road
St. Catharines (Vine/linwell), Ontario
CHARMING TUDOR STYLE APARTMENT! Gorgeous setting for this beautiful 1 bedroom + den apartment located on the 2nd floor. Spacious foyer with staircase that leads to your private apartment including an over sized living room with built-in closets, den area with vaulted ceilings, master bedroom with closet, spacious kitchen with fridge, stove and stackable washer & dryer plus 4-piece bath with newer Bathfitters tub & shower. Prime location surrounded by nature. Walking distance to Sunset Beach, Walkers Creek Trail and the Welland Canal Trail. Rent includes heat, electricity, water & one parking space. Ready for occupancy for July 1st, 2025. (id:55499)
RE/MAX Niagara Realty Ltd
22 Elderberry Road
Thorold (Confederation Heights), Ontario
Welcome to Mountainview built open concept beautiful semi-detached, with lots of natural light in a quiet and safe community. Offering 4 bedrooms, 3 four-piece baths and 1 two-piece powder room. Attached garage for one car and driveway for another two vehicles. The primary bedroom has its own EnSite and lots of closet space. A small suite with its own bathroom. The unfinished basement provides an amazing storage room. Close to all amenities, easy access to 406 and QEW, only a few mins drive to Brock University and Pen Centre. Tenants to pay Rental Hot Water Tank $44.58/month. Tenants occupied now. Please contact the listing agent for showing 437.424.3666. (id:55499)
Bay Street Group Inc.
40177 Con 4 Road
Wainfleet (Marshville/winger), Ontario
Surrounded by trees, trails and privacy! Located conveniently where Wainfleet, Welland, and Port Colborne meet, this 24-acre forested property has been owned and cared for by the same family for 50 years. 40177 Concession 4 offers a well-built 2,564 sq. ft. side split home with garage, workshop and tons of parking! The stone & brick 4 bedroom, 2 bath home has a nice covered front porch that opens into a large entry hall. The main floor includes a bright living room with hardwood floors, kitchen with a breakfast nook that overlooks the trees out back, and a separate dining room with sliding doors leading to a deck.Three of the four bedrooms are together on one level along with a five-piece bathroom. A ground-level family room, just a few steps down from the main level, features a wood stove and access to the backyard, along with the fourth bedroom, a second bathroom, and laundry. The basement is large and open, well-suited for all of your storage needs. Heating and hot water run on an efficient on-demand system (2021) plus Central Air cools the home. You'll be prepared for both work and play, with an attached double garage plus a detached 24' x 20' garage/workshop with hydro, long paved driveway and parking area. With 24 Acres you have your own private wilderness with trails for hiking or ATVs, a pond, fruit trees, a fire pit, and plenty of space to explore or simply sit and enjoy the quiet. All this is just minutes from the conveniences of town and with easy access to main roads for commuting to the rest of Niagara and Hamilton. (id:55499)
RE/MAX Niagara Realty Ltd
3380 Second Avenue
Lincoln (Lincoln-Jordan/vineland), Ontario
Looking for a dream home surrounded by Niagara's wine country? Welcome to 3380 Second Avenue in Vineland Station! This beautiful all-brick, two-storey home is set on an impressive 91 x 138 lot and offers 3+1 bedrooms, 3 bathrooms, and incredible upgrades throughout. Step inside to wide-plank white oak hardwood floors, soaring 14-foot vaulted ceilings, and a sunroom that brings the outdoors in. The solid wood kitchen with stone countertops, breakfast bar island, and premium stainless steel appliances make every day feel special. Need flexible space? The fully finished basement features a studio suite complete with its own kitchen, granite island, Bosch appliances, and a full 3-piece bath perfect for multi-generational living, in-laws, or guests. Enjoy privacy in your fenced backyard with cast aluminum fencing, a concrete patio, a gas BBQ line, and ample parking with an 8-car driveway plus a double garage. Plus, enjoy comfort year-round with dual-zone climate control, a whole-home UV air purification system, and updated insulation. Located minutes to the QEW, top schools, Balls Falls Conservation Area, Jordan Harbour, and Niagara's world-famous wineries. Don't miss your chance to call this beautiful piece of Vineland Station home! (id:55499)
Century 21 Miller Real Estate Ltd.
13 Bush Lane
Puslinch, Ontario
Experience Life on the Water at Millcreek Country Club. Enjoy the 55+ relaxed country lifestyle only 20 minutes from Downtown Guelph and 5 minutes to the 401. Enter the Community and Follow the tree lined street to your private double driveway with parking for 4+ cars. There's a shed for storage for your gardening tools, bikes and water toys. An extensive deck leads to the front door wraps the home to maximize the water views and outdoor living, including a screened in porch. Inside you will find a spacious and versatile living, dining and office space opening to the kitchen brightened by a skylight. This open area works well for family gatherings, large and small. Off the kitchen is the laundry/mud room with additional access and a new high efficiency Lennox furnace. The thoughtfully spaced bedrooms are spacious. The primary bedroom has a walk-in closet and 4 piece ensuite. Make new friends in the Millcreek Community and enjoy amenities such as the clubhouse with kitchen and library which hosts regular events to celebrate the seasons. Move outdoors when weather permits and invite your guests to join you as you BBQ under the covered pavilion. ***This is a modular detached bungalow on leased land*** (id:55499)
Royal LePage Meadowtowne Realty
210 - 7 Erie Avenue
Brantford, Ontario
Newer boutique Grand Belle condo building in the heart of the city of Brantford, close to Laurier University and to many other important facilities, including a plaza within walking distance, to your favourite stores - Close to transportation and located in a developing neighbourhood. This unit is well laid out and you can decide what it should be - one bedroom plus a den which can be a work-live area, etc. On surface parking and some building amenities. Great for first time buyer or someone downsizing. Best price in the building and possibly in the neighbourhood. (id:55499)
RE/MAX Premier Inc.
86 Forbes Crescent
North Perth (Listowel), Ontario
Welcome to 86 Forbes Crescent, Listowel - Where Luxury Meets Comfort Step into a world of elegance and sophistication at 86 Forbes Crescent, a stunning home designed for those who value both style and functionality. This beautifully crafted property offers a perfect blend of luxury and comfort, inside and out. Upon entering, you'll be immediately captivated by the expansive main floor with high ceilings that effortlessly blends open-concept living with spacious design. The gourmet kitchen boasts high-end appliances, granite countertops, and custom cabinetry. The seamless flow between the living room, dining area, and primary bedroom areas is enhanced by tasteful upgraded lighting, creating a warm, welcoming ambiance throughout the home and perfect for those quiet nights while sitting by the fireplace. A true showstopper is the fully finished basement, a space that feels both cozy and expansive. With insulated floors and ceilings, this lower level is designed for relaxation and fun. Enjoy a custom-built bar with live-edge black walnut tops, a sound-absorbing gym with rubber flooring, and a spacious recreation room perfect for unwinding or entertaining. Step outside to discover your very own backyard oasis complete with a top-of-the-line Hayward pool system, with a variable-speed pump, filtration system, spa blower, and heaterensuring the perfect swim or soak all summer long. Imagine relaxing in the built-in hot tub or gathering with loved ones by the fire pit or pergola seating areas. Practicality meets luxury with a two-car garage, ample storage space, and a dedicated utility area, ensuring this home is as functional as it is beautiful. Whether you're hosting guests at the bar, relaxing by the pool, or enjoying peaceful moments in the basement, 86 Forbes Crescent offers a truly exceptional living experience. Book your private tour today and see for yourself why this home is the perfect blend of relaxation, entertainment, and everyday elegance! (id:55499)
Exp Realty
333 Woolwich Street N
Waterloo, Ontario
Luxurious Family Home Across from Kiwanis Park Schedule Your Viewing Today! Located right across the street from the serene Kiwanis Park, this extraordinary residence boasts over 3000 square feet of luxurious living space on more than 1/2 an acre of land. This property is perfect for family home seekers, those looking to upsize, home buyers, investors, and home developers. Key Features: Unique Design: 16-foot ceilings in the living room and kitchen create a grand and open ambiance. Outdoor Living: Enjoy three decks/balconies for your outdoor leisure and entertainment needs. Spacious Layout: Four spacious bedrooms upstairs, including a primary bedroom with an ensuite bathroom, walk-in closet, and private patio. Updated Kitchen: Modern kitchen updated eight years ago, featuring granite countertops and direct access to a deck with a gas barbeque and seating area. Separate Dining Room: Bright dining room with a bay window for ample natural light. Expansive Family Room: Huge family room with walk out to large expansive patio. Living Room: Elegant living room with 16-foot ceilings, perfect for entertaining. Connected Fireplace: Wood HEATALATOR fireplace in the living room, connected to the furnace, redistributing heat throughout the home. Why You'll Love It: This home offers the ideal blend of luxury, comfort, and functionality. From its unique architectural design to all the amenities, every detail has been carefully considered to provide an exceptional living experience. The expansive decks with access from both the living room and kitchen create a seamless indoor-outdoor living environment, perfect for gatherings with family and friends. Imagine the Possibilities: Whether you're looking for a forever home, an investment property, or a development opportunity, this residence holds incredible potential. Its prime location across from Kiwanis Park offers a tranquil setting while being close to all necessary amenities. Don't Miss Out! (id:55499)
Keller Williams Innovation Realty
603 - 100 Roger Guindon Avenue
Ottawa, Ontario
Welcome to this well-appointed 2-bedroom, 2-bathroom condo offering both comfort and convenience in a prime Ottawa location. Perfectly situated within walking distance to the Ottawa Hospital General Campus, CHEO, and the University of Ottawa Faculty of Medicine, this unit is an excellent opportunity for medical students, healthcare professionals, or investors seeking strong rental potential.Located on a high floor, the unit features expansive windows that fill the space with natural light and provide sweeping city views. The open-concept living and dining area flows seamlessly into a modern kitchen equipped with granite countertops and ample storageideal for both everyday living and entertaining. The primary bedroom includes a 4-piece ensuite, while the second bedroom offers flexibility as a guest room, workspace, or additional sleeping area.Additional features include in-unit laundry, a private balcony, underground parking, and a dedicated storage locker. Residents enjoy access to building amenities such as a fitness center and secure entry.Public transit, everyday amenities, and the Trainyards shopping district are all nearby, enhancing the ease of urban living. With heating included in the condo fees, enjoy year-round comfort and predictable utility costs.Whether you're looking for a low-maintenance home close to essential institutions or a turn-key investment in a high-demand area, this condo presents exceptional value. (id:55499)
RE/MAX Metropolis Realty
45 Woolwich Street
Kitchener, Ontario
Welcome to this end-unit, stylish 3-bedroom, 2.5 bath townhouse nestled in a vibrant Kitchener neighborhood. Built in 2011, this home offers a bright, open layout featuring a sleek modern kitchen, a sunlit dining area, and a cozy living room that walks out to a private backyard with a patio perfect for relaxing or entertaining. Upstairs, you'll find two generously sized bedrooms, including a spacious primary suite with a walk-in closet and a private en-suite bath and a perfect separate office nook. The top floor boasts a versatile loft that can easily serve as a third bedroom or a playroom. The lower level is a walk-in space full of potential-ideal for a home gym, workshop, or extra storage. You'll also enjoy the convenience of a single-car garage with direct entry into the home. Situated in a family-friendly community, you're just steps from the Grand river and scenic green spaces like Bechtel Park and Kiwanis Park. Top-rated schools such as Saint Matthew Catholic School, Bridgeport Public School, and Bluevale Collegiate Institute are all nearby. Commuting is a breeze with Highway 85 just three minutes away, and local post-secondary schools including Conestoga College, University of Waterloo, and Wilfrid Laurier University - are all within a 10-minute drive. Enjoy nearby attractions like Grey Silo Golf Course, Bingemans Amusement Centre, and the Manulife Sportsplex, offering year-round fun for the whole family. This well-located, move-in-ready townhouse is a fantastic opportunity for anyone looking for comfort, convenience, and community. Don't miss your chance to make it yours! (id:55499)
RE/MAX Twin City Realty Inc.
1 - 79 Braeheid Avenue
Hamilton (Waterdown), Ontario
Tucked into a sweet little complex in the heart of beautiful Waterdown, this end-unit townhome is full of charm and perfectly placed backing onto school green space with even more green space to the side (plus, visitor parking is right there so convenient!). This ones a great fit for any buyer whether you're just starting out, growing your family, or looking for something low-maintenance in a lovely community. The main floor has a great flow starting with a spacious coat closet as you walk in, leading to a convenient powder room and a hallway with inside access to the garage (with parking for one and extra storage space). From there, it opens up into a bright and airy open-concept living space. The kitchen is perfectly placed with quartz countertops, a central island for added seating, and a sink that looks out over the beautiful backyard green space such a peaceful little view while you prep meals or sip your coffee in the morning sun. There's also a proper pantry with shelving for extra storage. Upstairs, you'll find three generously sized bedrooms and a bright 4-piece bathroom. The primary bedroom has ensuite privileges, and one of the secondary bedrooms features a walk-in closet great for keeping things organized or giving a little one some extra space. The basement is unfinished and ready for whatever you need next whether that's a workout space, playroom, or movie night zone. Its a cozy, well-laid-out home in a prime location and we cant wait to show you around! (id:55499)
Real Broker Ontario Ltd.
48 Main Street E
Port Colborne (Bethel), Ontario
Fantastic opportunity to own a thriving convenience store strategically positioned between Hwy 140 and Hwy 3. Boasting high profits, particularly with low cigarette sales (below 50%), this property features a superb garden center and ample parking. Take advantage of the owner's retirement and seize this excellent business opportunity today. Act now and secure your future success!Brokerage Remarks (id:55499)
Right At Home Realty

