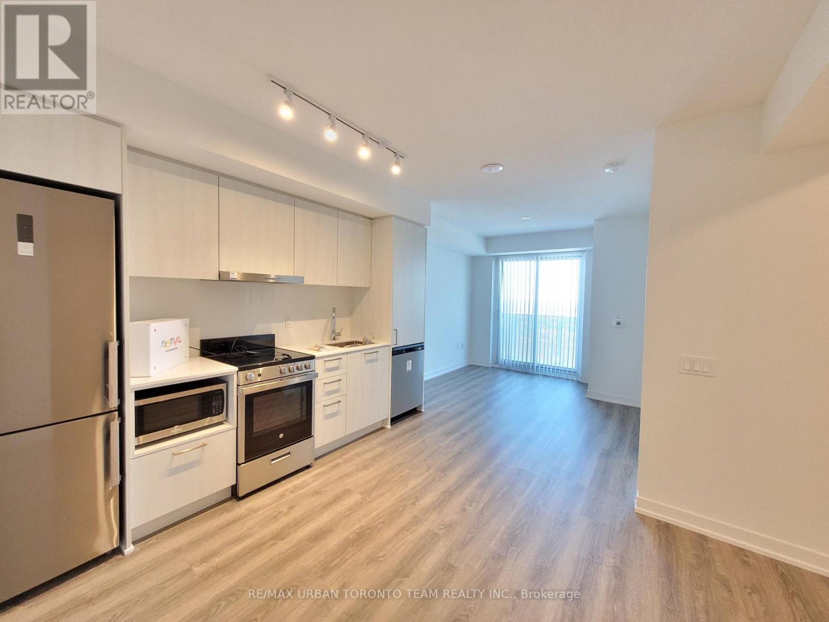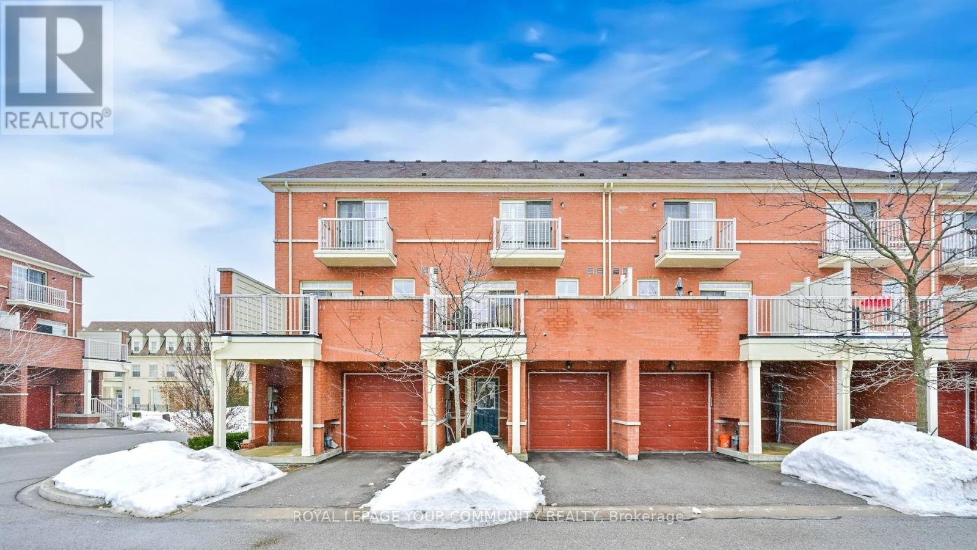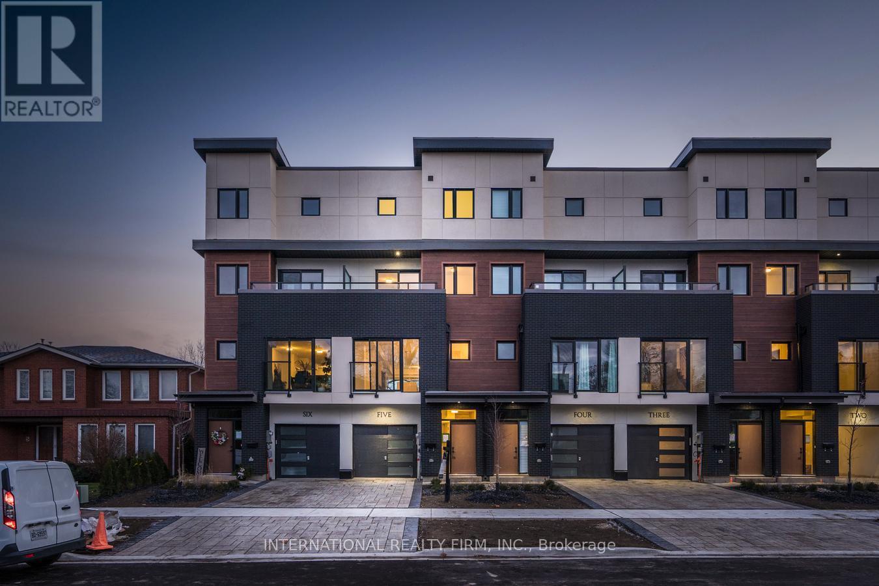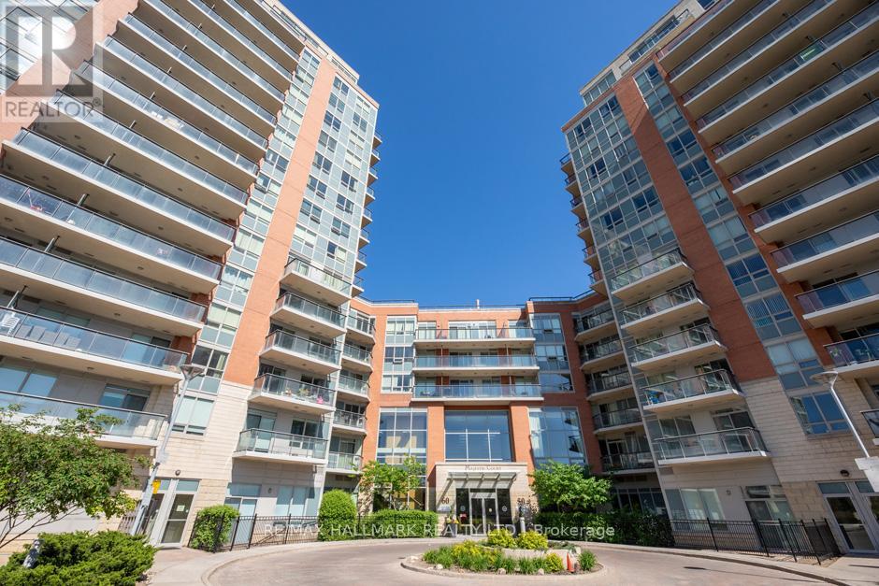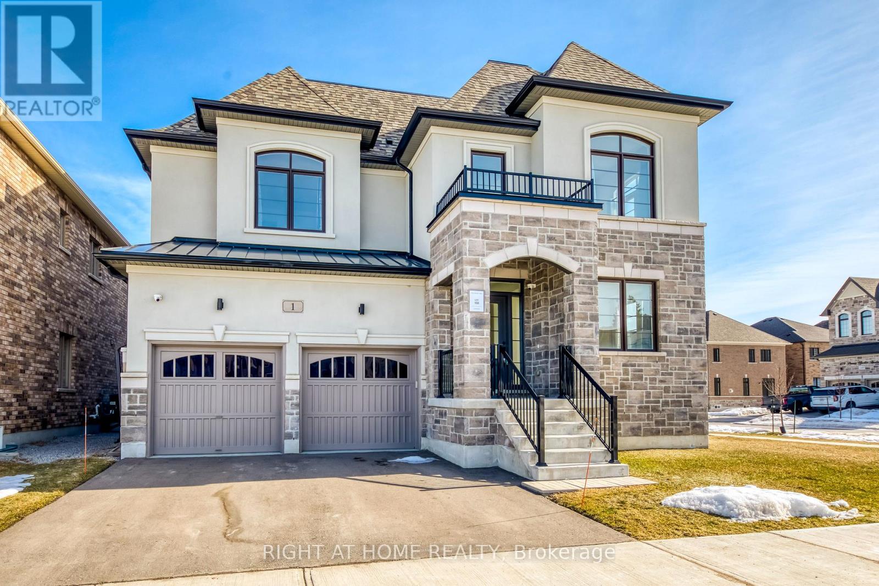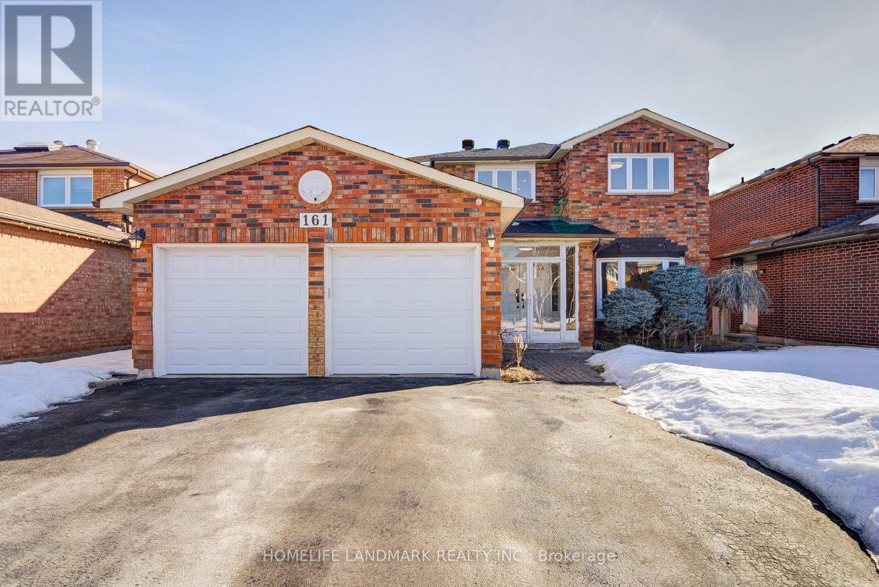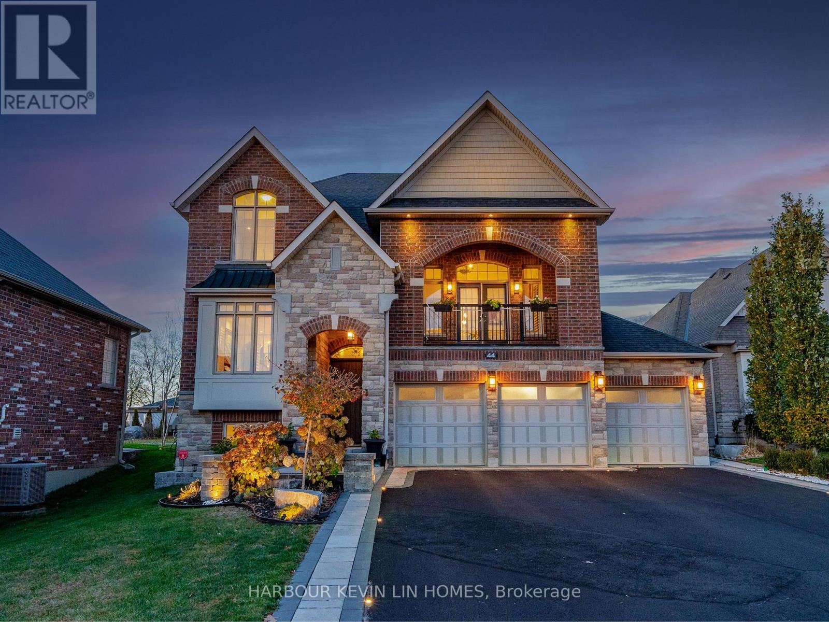2910 - 195 Commerce Street
Vaughan (Vaughan Corporate Centre), Ontario
Brand New Building (going through final construction stages) 1 Bedroom + Den / 1 bathrooms, Open concept kitchen living room 549sq.ft., ensuite laundry, stainless steel kitchen appliances included. Engineered hardwood floors, stone counter tops. 1 Locker included (id:55499)
RE/MAX Urban Toronto Team Realty Inc.
52 Donald Butteress Boulevard W
Markham (Cathedraltown), Ontario
Nestled in the prestigious Cathedraltown community, this spacious 3-story townhome is one of the larger models, offering an exceptional blend of elegance, functionality, and modern design. From the moment you step inside, you'll be captivated by the high-end finishes, including hardwood floors throughout, crown molding, pot lights, and wrought iron pickets, enhancing the timeless charm of this exquisite home. The oak staircase leads to a stunning gourmet kitchen, complete with a large island, ample storage, and a walkout to a private balcony, making it the perfect space for entertaining. The open-concept layout seamlessly connects the kitchen to the living and dining areas, where a cozy fireplace with elegant built-ins creates a warm and inviting ambiance. Stylish accent walls in the family room and primary bedroom add a designer touch, elevating the homes aesthetic appeal. The finished basement offers additional living space with a 3-piece bathroom, a minibar/kitchen, and a potential separate entrance, making it ideal for extended family, guests, or rental potential. Upstairs, the third-floor laundry room provides the ultimate convenience, while the luxuriously finished bathrooms showcase designer wallpaper and premium fixtures for a spa-like experience. Located in a prime area, this home offers easy access to Highways 404 & 407, top-rated schools, parks, and trails. Enjoy the convenience of being just minutes from shopping centers, fine dining, and all essential amenities. Experience the perfect combination of sophistication, comfort, and accessibility in this exquisite townhome! (id:55499)
Royal LePage Your Community Realty
8018 8th Line
Essa, Ontario
Top 5 Reasons You Will Love This Property: 1) Experience rural serenity and city convenience with this property's peaceful ambiance and easy access to Barrie for work, shopping, or dining 2) Over 4-acres of potential await you, offering endless possibilities for your dream home, outdoor activities, or future projects 3) Surrounded by lush trees and natural beauty, this forested retreat provides a tranquil escape ideal for nature lovers and outdoor enthusiasts 4) Enjoy privacy in this quiet and secluded location, perfect for building a haven away from urban noise 5) Rare opportunity with this sizeable forested lot perfect for building your dream home or securing a valuable investment with long-term potential in a highly sought-after area. Visit our website for more detailed information. (id:55499)
Faris Team Real Estate
2905 - 195 Commerce Street
Vaughan (Vaughan Corporate Centre), Ontario
Festival - Brand New Building (going through final construction stages) 1 Bedrooms / 1 bathrooms, facing South. Open concept kitchen living room 458sq.ft., ensuite laundry, stainless steel kitchen appliances included. Engineered hardwood floors, stone counter tops. **EXTRAS** Built-in fridge, dishwasher, stove, microwave, front loading washer and dryer, existing lights, AC, hardwood floors, window coverings. (id:55499)
RE/MAX Urban Toronto Team Realty Inc.
5 - 1 Hartman Avenue
Vaughan (Islington Woods), Ontario
Luxury Townhome With *Elevator* Plus 2 Car Garage (tandem) Over 2000sqft+ Located In The Heart Of Woodbridge!! Large Open Concept Kitchen with Waterfall Island, 36" Gas Stove, Upgraded premium Appliances. Hardwood Floors throughout. Large Windows W/ Lots Of Natural Light, & Several Balconies throughout!! Primary Bdrm On Its Own Floor W/ 5 Pc Ensuite, Large W/I Closet & 2nd Closet. Huge 2 Car Tandem Garage! Prime Location. Minutes to highways, centrally located. Shown with staged photos. Must see in-person. (id:55499)
International Realty Firm
1222 - 50 Clegg Road
Markham (Unionville), Ontario
Experience the spacious and well-lit 1-bedroom suite that offers captivating, unhindered park views. This exquisite unit features 9-foot ceilings, establishing an expansive and breezy ambiance. The contemporary kitchen has ample cabinets, a stylish backsplash, and granite countertops. The property includes one parking space and a locker. Ensuite Laundry for your convenience. Positioned in the highly desirable Unionville High School district, the property enjoys proximity to shopping centers, diverse dining options, public transit, and major highways, providing an optimal location for convenience and entertainment. Residents will relish access to exceptional building amenities, encompassing an indoor pool, a fully-equipped gym, a versatile party room, inviting guest suites, and the added assurance and convenience of a 24-hour concierge service. Seize this splendid opportunity to reside in a thriving community with exceptional amenities. (id:55499)
RE/MAX Hallmark Realty Ltd.
992 Little Cedar Avenue
Innisfil, Ontario
Luxury Lakefront Home | 992 Little Cedar Ave, Innisfil, Ontario. Discover this 4,585 sq. ft. custom-built masterpiece offering a 3-side panoramic view of Lake Simcoe. This 4-bedroom, 6-bathroom home features 4 bedrooms with ensuite bathrooms, plus a main-level office and in-law suite. Designed for both comfort and sophistication, the home boasts a stunning rooftop patio with glass railings, a concrete back deck, and a fully drywalled garage with a stamped concrete driveway.The gourmet kitchen is a chefs dream, complete with a custom waterfall island and a professionally designed bar area, perfect for entertaining. Additional features include a fireplace, central vacuum, whole-house zebra blinds, and a spacious cold room.Enjoy peace of mind with owned tankless water heater, AC, furnace, water filtration system & softener, plus a smart security system with fingerprint main door lock. Outdoor convenience includes a BBQ gas line, Roof Top Terrace, side garage opener, and spacious 202 Ft deep back yard for your enjoyment. . Unmatched luxury, functionality, and breathtaking lake views. Schedule your private showing today! (id:55499)
Pinnacle One Real Estate Inc.
1 Pietrowski Drive
Georgina (Keswick North), Ontario
Prepare to be WOWED! This beautiful 4 bed, 6 bath home is built by the award-winning Treasure Hill Homes and has so many features to fall in love with. Enjoy The Tranquility Of A Lake Area. The highly functional layout on the main floor boasts a spacious entryway, hardwood flooring, formal dining room The Premium Corner Lot Features Over 4,000 Sq Ft of Living Space. Impressive Ceiling Heights Of 10Ft On The Main Floor, 9Ft On The Second Floor, And 9Ft In The Finished Basement. Hardwood flooring throughout. The Bright Grand Layout On The Main Floor Includes A Large Eat-In Modern Kitchen With An Oversized Island, Upgraded Porcelain Tiles, Quartz Countertops, S/S Appliances. Main Floor Includes Office/Den Space. Highly Functional Family Rm Is Perfect For Entertainment & Features A Cozy Gas Fireplace. The Primary Bedroom Is Enormous & Features Large Windows, A Spa-Like 5-Piece Ensuite Bathroom, And A Super size Walk-In Closet. The Additional 4 Large Bedrooms Each Have Their Own Washrooms & W/I Closets. his Property Is A One-Of-A-Kind With Upgrades, A Spacious Layout, And A Premium Corner Lot of 60 Ft Wide X 105 Ft Deep. Minutes To Schools, Lake Simcoe, Beaches, Grocery, Banks, Restaurants. (id:55499)
Right At Home Realty
161 Valleymede Drive
Richmond Hill (Doncrest), Ontario
Welcome to 161 Valleymede Drive, a stunning double car garage detached home in the highly sought-after Doncrest community of Richmond Hill. Situated on a 50 x 117 lot, this home offers 2,900+ sq. ft. plus a 1,200 sq. ft. finished basement with a separate entrance, perfect for extended family or investment potential. Thoughtfully upgraded, it features wood flooring throughout, newer windows, a new roof, a new furnace, a new hot water tank, and a new ventilation system. The main floor boasts a functional layout, including a home office (den) adjacent to a newly upgraded 3-piece bath, making it an ideal senior or guest bedroom option. The fully renovated kitchen is a chefs dream, with modern cabinets offering ample storage and high-end appliances for all your culinary needs. The large breakfast area leads to a walkout to a multi-level deck and fully fenced backyard. The second floor showcases 4 spacious bedrooms and 3 bathrooms, including a primary suite with a 5-piece ensuite and a custom walk-in closet. Two bedrooms share a 4-piece bath, while another has its own 4-piece bath. The basement, accessible by two staircases, features a large recreation area, 2 bedrooms, a wet bar, a cold room, and a 4-piece bath, with potential to convert into a separate 2-bedroom apartment. Conveniently located steps from YRT transit and parks, and close to top-ranked schools, shopping, plazas, restaurants, and major highways, this home is extremely convenient for all your daily needs. This must-see home offers incredible space, upgrades, and investment opportunities. (id:55499)
Homelife Landmark Realty Inc.
131 Milestone Crescent
Aurora (Aurora Village), Ontario
Welcome to this bright, impeccably renovated three-bedroom townhouse in the heart of Aurora Village. Featuring a versatile multi-level layout, the spacious living room offers a seamless walkout to your private outdoor garden. Enjoy modern touches throughout, including pot lights and sleek laminate flooring. The gourmet kitchen is a chef's dream, complete with granite countertops, a breakfast bar, and a copy eating area. The primary bedroom comes with its own ensuite bath for added convenience. Located on a family-friendly, well managed complex, this home offers a peaceful retreat on a quiet street, with amenities like an outdoor pool and visitor parking. The neighborhood is safe, with top-rated schools just a 3 minute walk away. Easy access to public transit, nearby shops, and a playground just 5 minutes away on foot. For nature lovers, Sheppard's Bush Conservation Area is a 5 minute drive. The direct bus to the GO Train Station. Downtown Aurora is a leisurely 15 minute walk away. Pet friendly (with up to 2 pets allowed) and BBQ's permitted, the property also boasts recent updates, including new doors, windows, and a roof (installed in 2016). This is truly a wonderful place to call home! (id:55499)
Ipro Realty Ltd.
44 Philson Court
Innisfil (Cookstown), Ontario
Newer Home Built By Famous Dreamland Homes. Situated On A Quiet Court In Highly Coveted Cookstown Community. This Home Boasts A Premium Lot Measuring 84 x 178 Feet, Approximately 4,000 Sf Of Total Luxurious Living Space (2,827 Sq Ft Per Builder + Approx 1,200 Sf in Basement), Offering Ample Space For Your Family Enjoyment. 3 Car Garage, 3+2 Bedrooms and 4 Washrooms. Second Floor Primary Bedroom Can Be Converted/Split Into Two Bedrooms Allowing for 4 Bedrooms On The Second Floor. $$$ Spent on Interior And Exterior Upgrades, Professional Front And Backyard Landscaping. This Unique Home Has One Of A Kind Features Including Multi-Level Floor Layout With Stunning Great Room, Features 13 Ft High Ceilings, Coffered and Waffle Ceilings, 9 Ft High Ceiling On Main Floor, TS42 Luxury Gas & Rumford Wood Burning Fireplace. Marvelous Interior Finishes Include Hardwood Floor Thru-Out, Elegant Modern Gourmet Kitchen, With Granite Countertops, Centre Island With Sink, Breakfast Bar, Custom Cabinetry, And Extra Pantry Space. Retreat To The Primary Bedroom Oasis, Featuring A Walk-In Closet And A Lavish 4-Piece Ensuite With Custom Vanity, Granite Countertops, Seamless Glass Showers, And A Free Standing Bathtub. Heated Floor In 2 Bathrooms On The Second Floor And In 1 Bathroom In The Basement. 200 Amp Services, Underground Pipes For Gas And Electricity In Backyard For Future Pool Installation. Professionally Finished Basement Features Engineered Hardwood Floor, Recreation Room With Napoleon Natural Gas Fireplace, 2 Bedrooms And 4 Piece Ensuite Bathroom. Outside, Meticulously Landscaped Grounds Feature A Sparkling Hot Tub, Huge Interlocking Patio, Fully Fenced Backyard For Ultimate Privacy. This Home Combines Timeless Elegance With Modern Amenities, Promising A Lifestyle Of Unparalleled Luxury For Those Who Seek Refinement And Serenity. Sparing No Expense, Epitomizes Uncompromising Luxury And Meticulous Attention To Detail At Every Turn. (id:55499)
Harbour Kevin Lin Homes
1918 Concession Rd 2
Adjala-Tosorontio, Ontario
Exceptional Farm Property Set Among Estates, Located In South Adjala Minutes From Palgrave. Gently Rolling Farmland With Approx. 25% Mixed Mature Bush. 2,000 Ft Frontage With No Severances. Large Updated Farm House With Additions. Cattle Barn And Cement Barn Yard. (id:55499)
Coldwell Banker Ronan Realty

