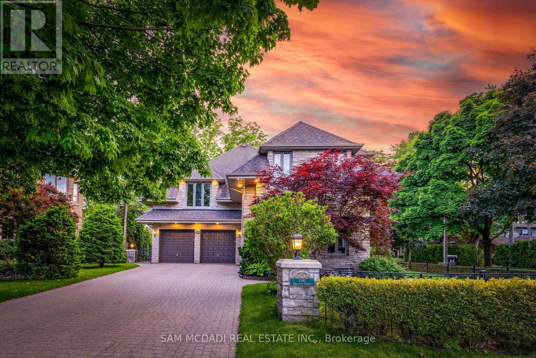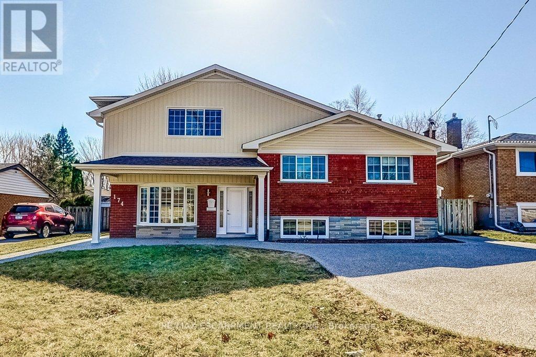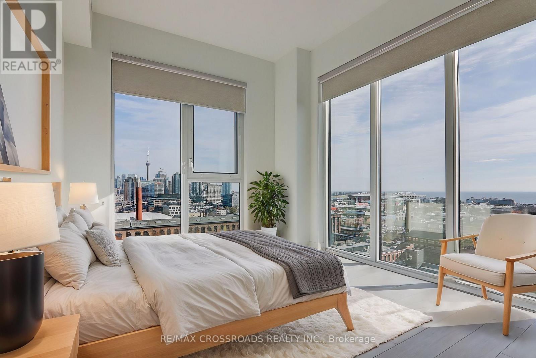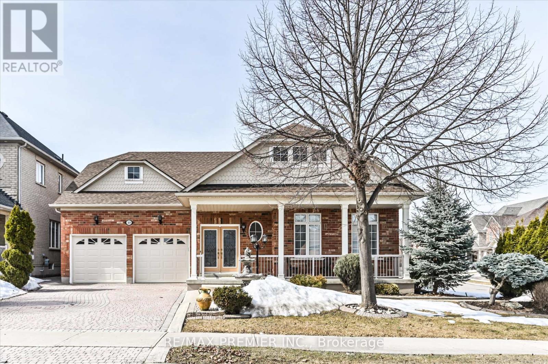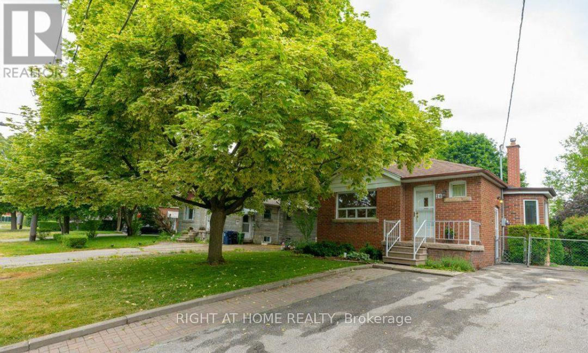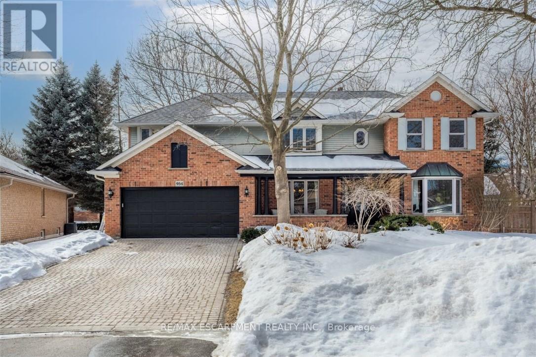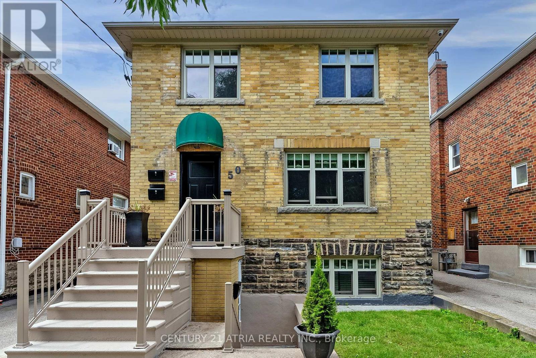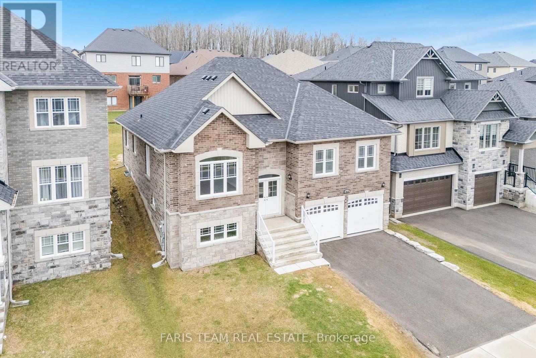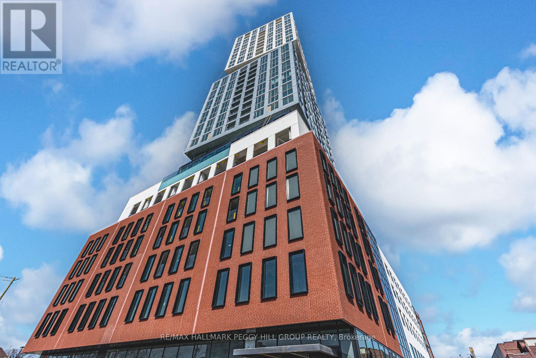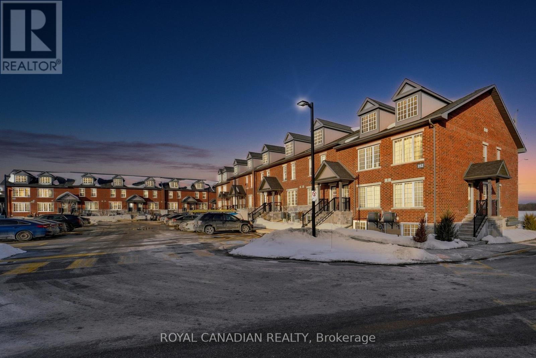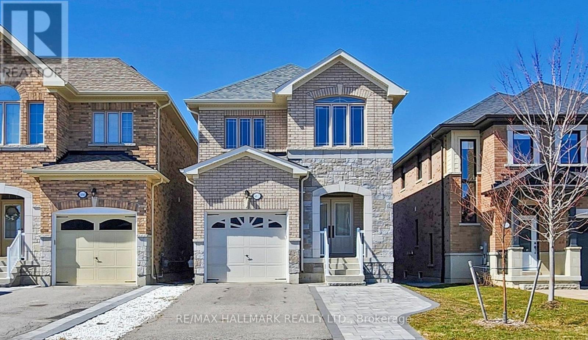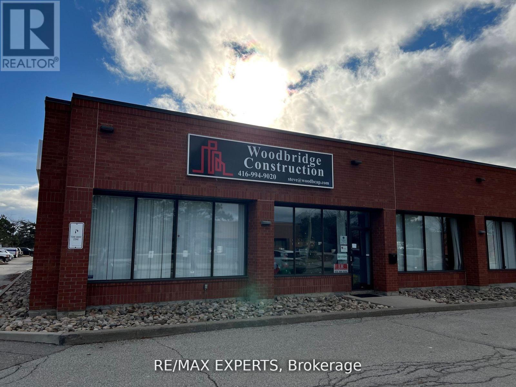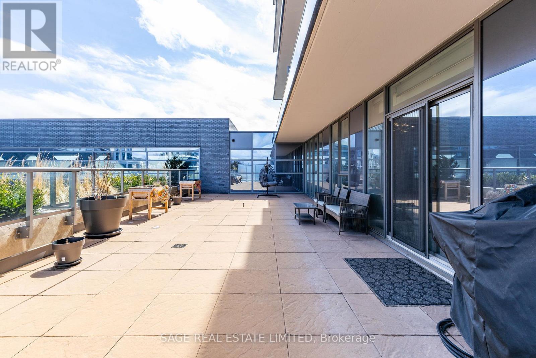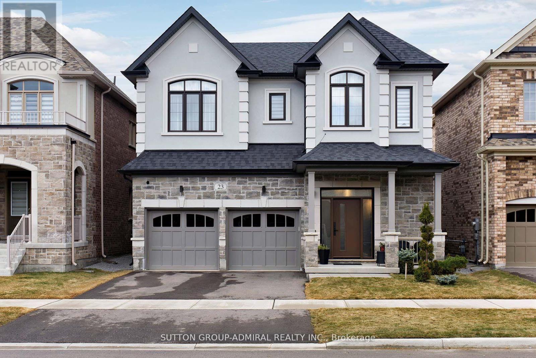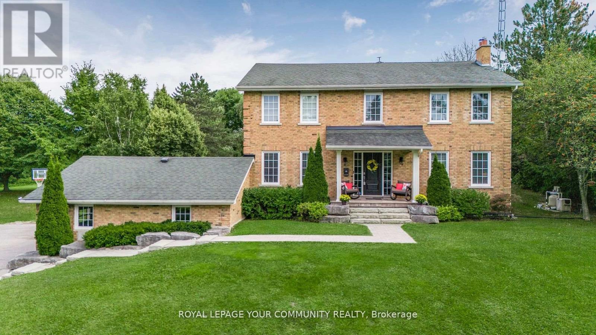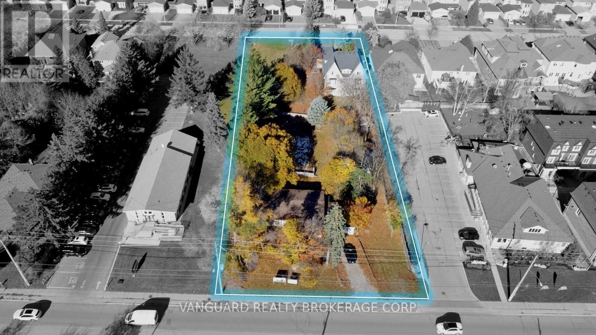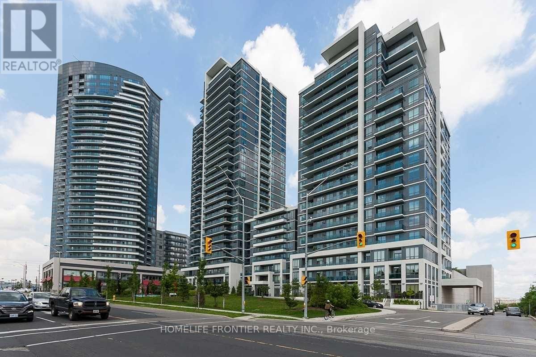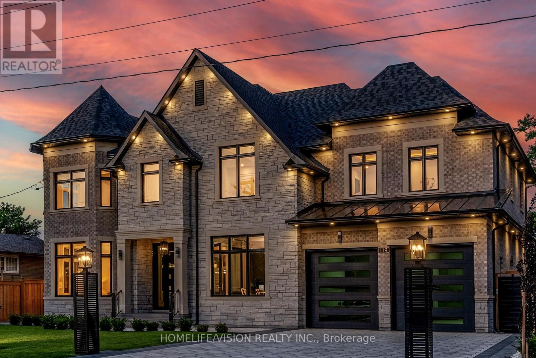1390 Meadow Green Court
Mississauga (Lorne Park), Ontario
This stunning 4+2 bedroom home sits on a premium corner lot with expansive windows.This home boasts a meticulously designed, thoughtfully curated layout, maximizing every inch of its nearly 7,000 sq. ft. of luxurious living space. Crafted for both elegance and functionality, each corner has been intentionally utilized to create a seamless flow of comfort, sophistication, and practicality.Features an oversized family room and a spacious rec room in the basement, this fully renovated home boasts elegant finishes throughout. Enjoy a wood-burning fireplace with a marble surround, upgraded flooring on all levels, and a dry-core sub floor in the basement for added comfort. Additional highlights include a nanny suite with a kitchenette, a wet bar, wine cellar cooling unit and a separate side entrance. A sauna rough-in offers the potential for a private retreat.Step outside to a professionally landscaped exterior, featuring a 6-car interlock driveway and walkouts to a spacious deck. Each bedroom has been upgraded with walk-in closets, making uses of every nook!This exceptional home combines luxury, functionality, and prime locationdont miss out! (id:55499)
Sam Mcdadi Real Estate Inc.
174 Foxbar Road
Burlington (Appleby), Ontario
A thoughtfully designed home that adapts to your needs! Impressive 5-bedroom sidesplit in gorgeous Elizabeth Gardens, perfectly situated on a tranquil street where the only sounds you'll hear are birds chirping. Just steps from the lake and Burloak Waterfront Park, you can finally enjoy the scenic walks you've been dreaming of! The bright and spacious upper-level addition features 3 bedrooms, a full bathroom with heated flooring, a 2nd laundry room, and a massive family room pre-wired for TV & surround sound - making it perfect as a kids' zone or in-law suite. The Primary Suite is a true retreat, boasting state-of-the-art Kohler fixtures, a jetted tub, smart shower & toilet and heated flooring. With direct access to a 2-piece bath, the adjacent bedroom is an excellent home office option. The spacious living, dining & kitchen areas, with easy access to the expansive backyard with shed, built-in BBQ & bar fridge are ideal for hosting family and friends, whereas the huge lower-level rec room sets the stage for movie nights or relaxing evenings. You will enjoy the easy maintenance of the property with exposed aggregate driveway, walkways and patios, plus a front & back irrigation system. With driveway parking for 6 cars, there's room for everyone! (id:55499)
RE/MAX Escarpment Realty Inc.
Lph3 - 270 Dufferin Street
Toronto (South Parkdale), Ontario
Breathtaking CN Tower & Lake View Luxury Condo Steps away from liberty village!! This stunning 1099 Sqft 3 bedroom plus Den, 2 Full Bath includes Floor to Ceiling Window throughout, open concept living/dining with South East and North view! Enjoy your CN Tower City Skyline & Lake view Everyday. Modern kitchen with built in appliances. Sun Kissed corner Master room with SE views of the CN & lake, perfect for entertaining! Steps To Dufferin Subway Station Street Car At Your Door Step. Close To TTC and Financial District , CNE, Metro, Goodlife, parks, Universities and Liberty Village. Tons Of Amenities: include a Kids Zone, Outdoor Terrace, Spin Room, Gym, BBQ Terrace, and more!Fantastic Opportunity To Come Home To A Place That Supports A Work-Live-Life Balance. **EXTRAS** Appliances As Per Builders Contract: B/I Fridge, Stove, Range Hood, B/I Dishwasher, Washer/Dryer. (id:55499)
RE/MAX Crossroads Realty Inc.
1207 - 5 San Romano Way
Toronto (Black Creek), Ontario
Spacious and updated two-bedroom, two-bathroom condo in a well-maintained building at 5 San Romano Way, Unit 1207, Toronto. This move-in-ready unit features brand-new in-unit laundry, refinished floors, freshly painted walls, and renovated bathrooms. The functional layout includes a large living and dining area, a private balcony with unobstructed city views, and two generously sized bedrooms with ample closet space. One exclusive parking spot is included. The building offers secure entry with 24/7 security, a children's playground, landscaped outdoor spaces, and common laundry facilities. It is pet-friendly, subject to condo board regulations. Located steps from TTC bus stops, Finch West Subway Station, and the soon-to-open Finch West LRT (2024), this condo provides seamless connectivity across Toronto. York University is just minutes away, making it an ideal option for students, professionals, and investors. Shopping, dining, and daily essentials are within easy reach, with Jane Finch Mall, grocery stores, and pharmacies nearby. Parks such as Downsview Park, G. Ross Lord Park, and Black Creek Pioneer Village offer outdoor recreation. Highways 400 and 401 allow for convenient commuting. With the Finch West LRT nearing completion and ongoing neighborhood revitalization, this property presents a prime opportunity for first-time buyers, families, and investors looking for long-term value in a rapidly growing area. Don't miss this chance to own an updated, well-located condo with strong rental and appreciation potential. (id:55499)
Century 21 Atria Realty Inc.
47 - 2445 Homelands Avenue
Mississauga (Sheridan), Ontario
Welcome To Your New Home! Desirable Executive End Unit - Looks & Feels Like A Semi-Detached. Move In Ready! Boosting 3 Bedrooms & 3 Baths With Modern Finishes &Touches Throughout! This Beauty Boosts Coveted Spacious Layout With Open Concept Living/Dining, Newer Eat In Kitchen, Granite Counters, Accent Wall, Pot lights, Laminate Thru/Out, Lots Of Storage. Walk Out Nice Sized Backyard Backing Onto Park. Finished Basement With Additional Space With Many Functions/Uses. Located In Prestigious Sought Out Sheridan Homelands Community With Trails & Parks Nearby. Lots Of Shopping & Plazas Nearby! Amazing Top Rated Schools In The Area. Easy Access To 403/QEW/407. Easy Access To Transit & Mins Drive To The GO & U of T Mississauga Campus. Short Drive To The Lake - Over 1500 SQFT Of Living Space! (id:55499)
Royal LePage Signature Realty
10 Leparc Road
Brampton (Vales Of Castlemore North), Ontario
Nestled in one of Brampton's most prestigious neighborhoods, this meticulously maintained bungalow sits proudly on a coveted corner lot, showcasing stunning curb appeal and true Pride of Ownership. The beautifully landscaped exterior is enhanced by an elegant interlocked driveway, setting the stage for the charm and sophistication within. Step inside to discover a thoughtfully designed layout with spacious living areas, abundant natural light, and timeless finishes. Perfect for families or downsizers alike, this home offers both comfort and convenience. Note 2nd bedroom currently being used as a dining room. Basement Includes a separate entrance, main stairs, secondary service stairs and a 3 piece bathroom. Don't miss the opportunity to own this exceptional gem! (id:55499)
RE/MAX Premier Inc.
1109 - 335 Driftwood Avenue
Toronto (Black Creek), Ontario
This well-maintained 2-bedroom, 1-bathroom condo is a great choice for first-time buyers seeking an affordable option to enter the market. Located in a 12-storey mid-rise building, this 900+ sqft unit offers various upgrades including a fully renovated 2024 kitchen with luxury finishes, updated flooring, and a refreshed bathroom. The windows and balcony doors will be upgraded by condo management in August 2025. There's also plenty of storage space ensuite! You can enjoy your morning tea or coffee with an abundance of natural light and unobstructed views of the parkland and ravine. Situated in a prime location, you'll be just steps away from the TTC, the upcoming Finch LRT, and a short commute to York University. Enjoy easy access to nearby shopping malls, grocery stores, and a variety of restaurants. Book a showing to check it out and appreciate the space yourself! (id:55499)
Get Sold Realty Inc.
30 Warbeck Place
Toronto (Kingsview Village-The Westway), Ontario
Welcome to 30 Warbeck Place, a beautifully transformed bungalow, renovated from top to bottom over the last 4 years, with meticulous attention to detail and high end finishes. Tucked away in a mature neighbourhood, on a premium lot along a quiet crescent, this property is all pros and no cons! Updates since 2021: brand new kitchen & appliances (2025), new front door system, new hardwood floors & stairs, Aria vents, two luxury bathrooms with heated floors, washer & dryer, California shutters, 200 amp panel, air conditioner, eaves/soffit/fascia, stairs, huge aggregate driveway & backyard deck, backyard fence, Duro-shed, backyard pergola. This home is designed for functionality and style, maximizing every inch of its 2476 square feet! Featuring 3+1 bedrooms, including a king-bed-sized primary suite, open concept entertainers kitchen, a bright and spacious well-planned lower-level, lovely sunroom & garden boxes for gardening enthusiasts, and plenty of storage. Conveniently located near excellent schools, parks, walking trails, many shopping options, golf clubs. Just 5 minutes to the 401/427, 14 minutes to Pearson and 30 minutes to downtown Toronto! (id:55499)
Right At Home Realty
26 Melody Road
Toronto (Humberlea-Pelmo Park), Ontario
**INVESTMENT OPPORTUNITY** This beautifully maintained 3-bedroom bungalow sits on a quiet, secluded street, steps from an elementary school. This home is full of charm and functionality, featuring hardwood floors throughout, a spacious kitchen with custom cabinetry and a breakfast bar, and a bright 4-piece bath. Step outside to your private oasis, an oversized, well-manicured backyard with a multi-level deck, perfect for relaxing or entertaining. The high-ceiling basement with a private side entrance offers 1,000 sq. ft. of potential for an in-law suite or mortgage helper. The basement has 2 bedrooms - 3 piece washroom - with a small kitchenette. Conveniently located near highways, schools, parks, shopping, golf courses, and transit, this home is perfect for families or investors. Book your private showing today! (id:55499)
Right At Home Realty
309 - 35 Via Rosedale Way
Brampton (Sandringham-Wellington), Ontario
Welcome to The Villages of Rosedale A Prestigious Gated Community! Discover a one-of-a-kind lifestyle in this exclusive, secure, and peaceful neighborhood, offering residents the luxury of private access to a 9-hole executive golf course and an elegant clubhouse with a variety of amenities and planned activities. This suite boasts 730 sq. ft. of thoughtfully designed living space, featuring a spacious 1-bedroom with a versatile den, perfect for a dining room, home office or cozy space for overnight guests. The open-concept living and dining area is bright and welcoming, leading to a large private balcony with breathtaking unobstructed southwest views. Enjoy the convenience of one underground parking space and a private storage locker, adding to the ease and security of your new home. At Rosedale Village Golf and Country Club, the lifestyle is yours to define. Stay active with a morning workout in the fitness center, take a refreshing dip in the indoor pool, or unwind in the sauna. The Village Centre Clubhouse is the heart of the community, offering a multi-purpose auditorium for events and entertainment, banquet-style seating, and a performance stage, perfect for social gatherings and seasonal activities or enjoy the peace and tranquility of your private home. Don't miss this opportunity to become part of this exceptional community! Book your private showing and experience the unparalleled lifestyle of Rosedale Village for yourself. (id:55499)
Royal LePage Meadowtowne Realty
954 Wintergreen Place
Burlington (Bayview), Ontario
South Aldershot at its finest! Beautifully updated Branthaven built home boasting over 4,600 sq' of quality finished living space. As you enter the home you are greeted with soaring ceilings and an office/sitting room with custom library panels and new flooring ('25) throughout the main level. Fabulous chef's kitchen with Fisher & Paykel gas cooktop, double wall ovens, Sub Zero fridge, large Island, quartz counters, butler station and ample room for families who love to gather in the kitchen. Living room with large picture window overlooking backyard and double sided gas fireplace connecting to the kitchen. Formal dining room with french doors, laundry and powder room. The second floor offers 4 bedrooms, including large master with california style walk-in closet and newly renovated ensuite ('25) with glass shower and Island tub. Additional 4-piece bath for the kids. Amazing fully finished basement with oversized windows, wet bar with fridge, 5th. bedroom, gas fireplace, rec-room with pool table, 3-piece bath and additional storage. Tucked away in a quiet court on a premium pie-shaped lot with over 153' of width along the back, your backyard oasis awaits. Inground Marbelite pool, hot tub, mature trees, perennial gardens, flagstone and professionally landscaped front and back. Walk to LaSalle Park & Marina, great trails including Hidden Valley Park, close to Burlington Golf & CC, Quick access to the Aldershot GO, 403 and QEW. Don't buy a cottage....wait till the foliage comes in and you won't want to leave the house. There is so much to love about this house (id:55499)
RE/MAX Escarpment Realty Inc.
50 George Street
Toronto (Mimico), Ontario
Welcome to 50 George Street, located in picturesque Mimico. This detached two-storey triplex offers a great opportunity for investors, first-time home buyers and down-sizers seeking additional income and/or possible end use for extended family. Both upper & main floor units boasts 2 spacious bedrooms, full kitchen, living room & 4-piece bathroom. Upper unit features an in-suite washer & dryer. Dishwashers in both upper floor & main floor units. Basement unit complete with separate entrance with walk-up, a full kitchen, cozy living room & 4-piece bathroom. Coin-Operated laundry is available for both basement & main floor tenants. Hydro separately metered (main and upper level units). Rear yard, detached triple garage with locked storage, Many Upgrades; Full Rewiring Of Electrical System, 3 New Panels & Meters (2022). Steps from the scenic Mimico Memorial Park and Mimico Tennis Club and the famous San Remo Bakery, shopping and restaurants. Convenient access to TTC transit and QEW. (id:55499)
Century 21 Atria Realty Inc.
6945 Meadowvale Town Centre Circle
Mississauga (Meadowvale), Ontario
Introducing prime mixed-use development land located in the heart of Mississauga, Ontario. This fantastic 0.94-acre property sits adjacent to First Capitals bustling Meadowvale Town Centre and Mississauga transit bus terminal, offering exceptional visibility and access. With an official plan designated for mixed-use, the site holds incredible potential for a variety of projects. Its strategic location steps away from Winston Churchill Blvd. and Aquitaine Ave. provides convenient access to major transportation routes, including Highways 401 and 407, ensuring ease of connectivity. This is a great opportunity for developers looking to capitalize on a high-demand area with tremendous growth potential. Offer Submission due date on March 31, 2025 at 5:00 PM. Please note this is vacant land which does not include the place of worship building adjacent to the property. (id:55499)
Royal LePage Your Community Realty
16 Shapira Avenue
Wasaga Beach, Ontario
Bright & Spacious New Build in Wasaga Beach! Looking for a fresh start in a growing community? This newly built 2-storey home in Wasaga Beach offers 2,016 sq.ft. of above-grade living space, with 4 bedrooms and 3 bathrooms plenty of room for the whole family. You'll love the hardwood floors throughout the main level, the abundance of natural light, and the open, welcoming layout. There's a paved driveway out front and an unfinished basement down below ready for you to make it your own, whether that's a rec room, home gym, or extra living space. Set in a quiet neighbourhood, you're just minutes from the beach and around the corner from a brand-new rec centre. It's the perfect blend of comfort, space, and community. Come see it for yourself! (id:55499)
RE/MAX Hallmark Chay Realty
3039 Sierra Drive
Orillia, Ontario
Top 5 Reasons You Will Love This Home: 1) The unfinished basement comes with its own private entrance, opening the door to a world of options where you can create an income-generating suite, a comfortable in-law retreat, or design the custom space you've always dreamed of 2) Soaring ceilings and oversized basement windows let natural light pour into every corner, creating an uplifting and spacious feel across both levels 3) Designed with todays lifestyle in mind, the open-concept layout connects the kitchen and living areas with a seamless flow that makes entertaining a breeze 4) Set within a dynamic, family-friendly neighbourhood that's just beginning to grow, you'll be close to future parks, schools, and amenities 5) Generously sized rooms and a flexible layout presenting space for every stage, whether you're raising a family, welcoming guests, or customizing your home. 1,988 above grade sq.ft. plus an unfinished basement. Visit our website for more detailed information. *Please note some images have been virtually staged to show the potential of the home. (id:55499)
Faris Team Real Estate
1403 - 181 Collier Street
Barrie (North Shore), Ontario
Welcome to The Bay Club and embrace the convenience of condo living in Barrie. This vibrant condominium nestled in the heart of downtown, boasts east end Barrie charm along with breathtaking views of Lake Simcoe. Mature, established community offers unparalleled amenities and is just steps away from beaches, parks, public transit, casual/fine dining, shopping, services, entertainment, four season recreation, scenic waterfront trails - all the conveniences you could need! Beautifully updated 2-bedroom, 2-bathroom turn key suite features 1,210 sqft of open-concept living space, thoughtfully designed for entertaining and your daily comfort. You will find this spacious condo unit to be tastefully updated with neutral decor and new luxury vinyl flooring throughout. Flooded with natural light via its eastern exposure, large windows in the living area create a bright, welcoming atmosphere. Fireplace adds a cozy touch for cool evenings. Renovated kitchen with modern white cabinetry, updated appliances, plenty of workspace. Extend your functional living space into the charming sunroom. Wake up to inspiring sunrises from your enclosed east-facing balcony, offering panoramic views of Lake Simcoe - perfect for your morning coffee! Two spacious bedrooms both include ample closet space, with the primary bedroom featuring privacy of an updated 4-piece ensuite retreat. Condo life in this suite offers convenience at its best with a comfortable 2nd bedroom (office, den), 3-piece updated guest bathroom, ensuite laundry, carpet-free flooring. Unbeatable amenities await you at The Bay Club! From the well-appointed common facilities -- welcoming lobby, 24hr security access, car wash station, library, indoor pool, whirlpool, sauna, fitness centre, change room, party room, tennis and racquet ball courts -- to this prime Barrie location -- The Bay Club condo community provides a truly elevated lifestyle of comfort and convenience. Pack your bags and move in! (id:55499)
RE/MAX Hallmark Chay Realty Brokerage
1011 - 39 Mary Street
Barrie (City Centre), Ontario
BRAND NEW WATERFRONT CONDO FOR LEASE IN THE HEART OF DOWNTOWN BARRIE! Welcome to modern living at its finest in this brand new, never-before-lived-in condo, ideally situated in the vibrant core of Downtown Barrie. This stunning unit is ideal for anyone looking to enjoy the convenience of urban living. Just steps to shopping, restaurants, cafes, public transit, and the waterfront trail, this location checks every box for walkability and lifestyle. Step inside to discover a bright and thoughtfully designed layout featuring one spacious bedroom, a versatile den perfect for a home office or guest space, and two full bathrooms for added comfort and flexibility. The open-concept living and dining area is complemented by large windows, inviting natural light and framing picturesque views of Kempenfelt Bay. Enjoy the sleek modern kitchen, equipped with contemporary finishes and ample storage, flowing effortlessly into the main living space. The primary suite boasts its own 3-piece ensuite, and the convenience of in-suite laundry means everything you need is right at your fingertips. Additional highlights include one parking space, an exclusive storage locker, and access to upcoming amenities, including a fitness centre, boardroom/business centre, a community BBQ and fire-pit area, and a breathtaking infinity pool with panoramic bay views. Whether catching the sunrise over the bay or strolling to your favourite local spot, this condo offers a turnkey living experience. (id:55499)
RE/MAX Hallmark Peggy Hill Group Realty
1603 - 39 Mary Street
Barrie (City Centre), Ontario
ENJOY MODERN LIVING IN THIS BRAND-NEW DEBUT CONDO FOR LEASE! Be the first to live in this stunning unit at the brand new Debut Condominiums, ideally located in the heart of downtown Barrie. Perfectly positioned just steps from public transit and within walking distance to the waterfront, local restaurants, boutique shopping, and everyday conveniences, this location truly has it all. Step inside and discover a thoughtfully designed open-concept layout featuring 9-foot ceilings and large windows that flood the space with natural light. The sleek, modern kitchen has upgraded appliances, stylish cabinetry, and plenty of prep space. The primary bedroom offers a peaceful retreat, complete with a private ensuite, while the convenience of in-suite laundry and an included parking space adds to your everyday ease. As the building completes its final phases, residents will soon enjoy an exceptional array of amenities, including outdoor dining areas with BBQs, an indoor fitness centre, and a breathtaking infinity plunge pool with loungers, perfect for soaking in the views of the bay. Whether you're looking for luxury, location, or lifestyle, this is downtown Barrie living at its finest! (id:55499)
RE/MAX Hallmark Peggy Hill Group Realty
5 - 434 Mariners Way
Collingwood, Ontario
Fabulous Views of Georgian Bay in Lighthouse Point, Bright, Spacious Layout. Second Floor Corner Unit, Great Location Overlooking Marina, Beach Pickle Ball, Tennis Courts and Other Amenities. Shows to Perfection, Used Mostly on Weekends, 1315 square Feet With Large Principle Rooms 3 Bedrooms, 2 Baths. Open Concept Great Room, Kitchen With Breakfast Bar and Dining Room With Amazing Views. Walkout to Large Balcony Overlooking Private Marina and Georgian Bay. New Forced Air Gas Furnace (March 2025), Central Air Conditioning (Recent Replacement), Primary Bedroom with 3 pc Ensuite Overlooking Georgian Bay, Gas fireplace in large Great Room, 9 ft+ Ceilings, 3 Large Storage Lockers and a 30 Foot Boat Slip (Slip CEO 8, Paid for use in 2025). Amenities Include 2 Salt Water Pools One Indoors, One Outdoors, Tennis, Pickle Ball Courts, Private Marina, Indoor Rec Center with Large Lounge Area, Indoor Pool, Hot Tubs, Sauna and Gym. Comes Fully Furnished, Turn Key and Ready to Go !! Easy to Show, Short Notice Showings Welcome. BOAT SLIP CEO 8. ALL FURNITURE PICTURES CHATTELS ETC INCLUDED (id:55499)
Keller Williams Realty Centres
3 Shalom Way
Barrie (Painswick South), Ontario
Welcome to 3 Shalom Way In High Demand South Barrie* Executive 4 Bedroom Home (3000+ Square Feet Plus Finished Lower Level) In A Perfect Location Close To All The Mapleview Drive Amenities But Nestled In A Quiet, Child Friendly Enclave Of Homes Surrounded By Greenspace, Golf Facilities and Parks* Short Drive To Barrie's Waterfront And Downtown* Just A Short Drive To GO Station And 400 Highway For Commuters* Oversized Driveway Without Sidewalk Provides Ample Parking For Multiple Vehicles* This Updated Family Home Boasts An Open Concept Main Floor With Updated Kitchen (Granite Counters/Ceramic Backsplash/Stainless Appliances, Maple Cabinets And High-End Stone Floors), Separate Laundry Room With Access To Double Car Garage, Gleaming Hardwood Throughout, 9 Foot And Coffered Ceilings, Walkout To Oversized Deck Perfect For Entertaining And Hardwood Stairs Leading To Both Upper And Lower Levels* Upper Level Has 4 Large Bedrooms Including Primary With A Cozy Gas Fireplace, Large 5pc Ensuite (Separate Tub And Shower) And Walk-In Closet* 3 Addition Bedrooms Boast Walk-In Closets, Ensuites Or Semi Ensuites* The Finished Lower Level Offers Additional Living Space Perfect For Inlaws / Nanny Suite With Additional Kitchen, Separate Laundry Facilities And Ample Storage* Thousands Spent On Irrigated Landscaping, Decking With Gazebo, Soffit Lighting And High-End Metal Roofing* (id:55499)
Keller Williams Realty Centres
1703 - 39 Mary Street
Barrie (City Centre), Ontario
Luxury Lakeside Living 1 Bed + Den, 2 Bath Condo with Unobstructed Views. Welcome to premier waterfront living in the heart of Downtown Barrie! This stunning 1-bedroom + den, 2-bathroom condo on the 17th floor offers breathtaking, unobstructed views of Kempenfelt Bay. Featuring an open-concept layout with floor-to-ceiling windows, this home is bathed in natural light, creating a bright and airy atmosphere.The modern kitchen is equipped with premium Italian appliances, sleek cabinetry, and a multifunctional island, perfect for cooking and entertaining. The spacious primary bedroom provides a serene retreat, while the den offers versatility as a home office or guest space. Two full spa-inspired bathrooms add to the comfort and convenience of this elegant home.Step onto your private balcony to enjoy panoramic views and fresh lake breezes. Just outside your door, experience the best of Barrie with direct access to the marina, beach, walking trails, top-rated restaurants, bars, and boutique shopping. Easy access to the Allandale GO Station and major highways ensures effortless commuting. Enjoy luxury amenities, including a state-of-the-art fitness center, rooftop terrace, and concierge service. Dont miss your chance to live in one of Barries most sought-after locations! (id:55499)
Sutton Group-Admiral Realty Inc.
14 - 252 Penetanguishene Road E
Barrie (Georgian Drive), Ontario
Welcome to 252 Penetanguishene Rd Unit 14. This well-maintained 4-bedroom property features ensuite bathrooms for each bedroom. Located near both Georgian College and Royal Victoria Hospital, it is ideal for first-time homebuyers or investors. This property offers an ensuite laundry, a large open-concept living room and kitchen, and one outdoor parking space. Conveniently located with easy access to Highway 400. (id:55499)
Royal Canadian Realty
98 Sandhill Crane Drive
Wasaga Beach, Ontario
Premium Corner Lot Backing Onto Golf Course & Pond!!! Brand new, never lived-in 3-bedroom townhouse with 1,735 sqft of upgraded living space, located on a premium corner lot in the desirable Georgian Sands community. This home features laminate floors, upgraded pickets, door hardware, a laundry and linen closet on the upper level, and an unfinished ground-level room with a walkout to a yard overlooking greenery and a serene pond perfect for a future 4th bedroom or home office. Enjoy the convenience of a double car garage and a prime location just steps from a future 2-acre park and a 5-minute drive to Downtown Wasaga, Beach 1, shopping, restaurants, and the new Twin-Pad Arena. Dont miss out on this incredible opportunity! (id:55499)
North 2 South Realty
3413 Flat Rapids Lane
Severn, Ontario
Enjoy breathtaking Severn River views year-round from this private, 4-season home boasting over 2,500 sq ft and nestled on 5 lush acres. With 4 spacious bedrooms and a primary suite featuring a 3-piece bathroom and walk-in closet, this retreat provides ample room for both relaxation and entertaining. The living room is a showstopper with its floor-to-ceiling fireplace, hardwood floors, vaulted ceiling, and a wall of windows offering stunning riverfront views. The kitchen is a chef's delight, equipped with custom cabinetry, newer appliances (installed in 2022), and a granite-topped island that doubles as a casual dining area. From the kitchen, step out onto a multi-level deck that descends to the water's edge and the boat dock, making outdoor living easy and enjoyable. The lower level features a spacious recreation room with walk-out access to a screened outdoor porch, and even more impressive water views. Additionally, this level includes a large office space and a 2 pc bath. Surrounded by trees but cleared for perfect views of the Trent-Severn Waterway, this home offers both privacy and natural beauty, making it the ideal waterfront retreat. **EXTRAS** Water is approximately 10 feet deep at the dock. For the winter season plowing by a local service is $621.00 for the 2024/2025 season. Summer is additional and is as needed. (id:55499)
Exp Realty
2 Joanne Crescent N
Wasaga Beach, Ontario
* Welcome to this all-brick home on a premium corner lot measuring 47.25 x 97 feet. It's a spacious 4-bedroom 3-bathroom Bright but Cozy home. There are 2000 finished square feet, including the finished basement with 2 bedrooms, a main bath, and a laundry room. It has the convenience of a side entrance to the 1.5-car garage with a height suitable for a hoist or loft.. You also have an entrance from the home. Step out onto your covered upper deck from the main floor kitchen. The kitchen has built-in stainless steel appliances and an eat-in area, an upper-level luxury kitchen with self-closing cabinetry is combined with the open concept living room. with 9-foot ceilings. It has central air and, central vac rough in. There are 2 main level bedrooms with a primary bedroom that has a double sink ensuite and a stand-up shower, and a large walk-in closet. **EXTRAS** Raised bungalow, only 3 feet below ground, bright home with lots of windows, brand new deal, paved driveway, fully sodded. Close to the new Costco, Casino, Collingwood, Shoppers and Rexal Drugstores, St Louis, Candaian tire, Starbucks, Tims, LCBO , Medical plaza, Schools, trails, and walk to the beach. (id:55499)
Royal LePage Terra Realty
15 Thompson Drive
East Gwillimbury (Holland Landing), Ontario
Fully updated bungalow, perfect for those looking to downsize. Bright and cozy living areas with large windows that allow for plenty of natural light. In-law suite with separate entrance includes its own kitchen area, bathroom and living area. Newly built detached oversized two-car garage, complete with workshop area. A private backyard oasis perfect for family gatherings, gardening or simply relaxing. Sprinkler system uses water from well on property. (House is on municipal water and sewers) This home is close to all amenities including parks, the Holland Landing Community Centre, GoTrains, shopping and restaurants. Come and see for yourself this well-maintained family home in a prime location. (id:55499)
Keller Williams Realty Centres
Basement - 271 Wardlaw Place
Vaughan (Vellore Village), Ontario
* APARTMENT FOR LEASE* 271 WARDLAW PLACE IN VELLORE VILLAGE OF VAUGHAN* Beautiful And Well Maintained Lower Level* 1 Bedroom APARTMENT* 1 Full Bathroom* Close to All Amenities* CLOSE TO ALL MAJOR HIGHWAYS* LANDLORD Ideally looking for Single Occupant* No Pets* NoN Smoker* NO PARKING (id:55499)
RE/MAX Premier Inc.
1602 - 75 Oneida Crescent
Richmond Hill (Langstaff), Ontario
Great Location Spacious 1 Bed Unit! Practical Layout With 9Ft Ceilings And West Facing View. Steps To Shopping, Hwy(s), Movie Theater, Restaurants, Schools & Viva Transit And Many More For You To Enjoy! 1 Parking & 1 Locker Included! (id:55499)
Express Realty Inc.
462 Ritas Avenue
Newmarket (Summerhill Estates), Ontario
Welcome to this modern, stunning, upgraded 4-bedroom detached home on a quiet street in the newly developed area of the sought-after Summerhill Estates Community. Tons of $$$ spent on upgrades: *Extended stone interlock driveway and elegant stone exterior *Grand double door entrance *9 high smooth ceilings on the main floor with coffered ceiling, pot lights, gleaming hardwood floors, and 24x48-inch tiles throughout the entire house *Rare 3-piece bathroom on the main floor perfect for seniors or pets to shower *Upgraded gourmet chef's kitchen with high-end stainless steel appliances, stylish cabinetry, quartz countertops & backsplash, open to a bright breakfast area with walk-out to a professionally designed backyard with stone patio ideal for hosting a crowd *Master bedroom is a true retreat, featuring a luxurious ensuite with a free-standing tub, double sink vanities, and walk-in closet *Separate entrance to the basement with large above-grade windows offering great potential for future use.*Prime location just steps to Upper Canada Mall, Walmart, Costco, Home Depot, banks, restaurants, GoodLife Fitness, Downtown Newmarket, Metro, schools, and golfing. Close to Hwy 404, YRT bus routes, and the GO Train. (id:55499)
RE/MAX Hallmark Realty Ltd.
75 Anderson Road
New Tecumseth (Alliston), Ontario
Welcome To This Beautifully Updated and Well Cared For Home In Sought-After Family-Friendly Neighbourhood. Spacious and Functional OpenConcept Main Floor is an entertainers dream! Featuring Hardwood Flooring, Potlights, a Spacious Kitchen with pantry offering plenty of storagespace, & Large Breakfast Area. Upstairs you will fnd 4 spacious bedrooms, two 4 piece bathrooms and convenient 2nd foor laundry. LocatedClose To Shopping, Schools, Easy Access To Hwy 400 And Minutes Drive To All Amenities. (id:55499)
RE/MAX Hallmark Chay Realty
816 - 10 Rouge Valley Drive W
Markham (Unionville), Ontario
Welcome to this cozy 1 bedroom, 1 bathroom condo by the Remington Group, ideally situated in the vibrant heart of Downtown Markham. It has an unobstructed west facing view, with natural light, offering sunset views from the comfort of your home. This open-concept space features modern finishes, a sleek kitchen with Quartz countertop, and large windows, and balcony, creating an inviting and contemporary living environment. Impressive list of amenities comes with the unit, including an outdoor pool, badminton court, fully equipped gym, cardio studio, elegant party room, ample visitor parking, and 24-hour concierge service for convenience and peace of mind. This location truly offers unmatched connectivity and lifestyle. You are just minutes from Highway 404 and 407, making commuting a breeze, and a short drive to the scenic and historic Main Street Unionville, filled with charming boutiques, cafes, and walking trails. The condo is also within walking distance to the GO Train station, York University Markham Campus, Seneca College Markham Campus, and Unionville High School. You are also just steps from everyday conveniences, with restaurants, bars, cafe, bakery, supermarkets, Goodlife fitness, retail shops, and a theatre all close by. For recreation and wellness, the YMCA, Markville Mall, and local parks with playgrounds and tennis courts are all just minutes away right outside your door. This unit comes complete with 1 parking space and 1 storage locker, offering both comfort and functionality. Don't miss the chance to live in one of Markham's most desirable communities! (id:55499)
Homelife Landmark Realty Inc.
653 Simcoe Street
Brock (Beaverton), Ontario
Top 5 Reasons You Will Love This Home: 1) Meticulously maintained three bedroom detached bungalow, backing onto open fields with a private, entertainer's dream backyard equipped with three outdoor sheds including two fully insulated with electricity and a covered pergola with a gas barbeque hookup, hydro, and outdoor speakers, all within a short stroll to the heart of Beaverton Village 2) Thoughtfully upgraded with thousands spent on improvements, including a refreshed bathroom, newer electrical, and upgraded insulation, while a welcoming entrance provides an inviting space for guests and convenient storage 3) Primary bedroom featuring a walkout to a private covered sitting area, offering seamless access to the backyard and an interlock patio, ideal for quiet mornings or evening relaxation 4) Open-concept main level living area flooded with natural light from two oversized, floor-to-ceiling windows, complete with a cozy corner free-standing fireplace 5) Generous kitchen with ample storage and counterspace, conveniently located off the dining/living room with a walk-through pantry and laundry area that leads directly to the backyard, making indoor-outdoor entertaining a breeze. Age 58. Visit our website for more detailed information. (id:55499)
Faris Team Real Estate
1e - 100 Marycroft Avenue
Vaughan (Pine Valley Business Park), Ontario
Rare opportunity to sub-lease an office suitable for many uses in a shared professional environment, in the desirable Pine Valley Business Park. This fully furnished, modern office comes with parking, 1 FOB, high speed internet and all utilities! 6 months left on the current term and option to renew for up to 5 more years. (id:55499)
RE/MAX Experts
1g - 100 Marycroft Avenue
Vaughan (Pine Valley Business Park), Ontario
Rare opportunity to sub-lease an office suitable for many uses in a shared professional environment, in the desirable Pine Valley Business Park. This fully furnished, modern office comes with its own reception area, parking, 1 FOB, high speed internet and all utilities! 6 months left on the current term and option to renew for up to 5 more years. (id:55499)
RE/MAX Experts
26 Algonquin Crescent
Aurora (Aurora Heights), Ontario
Spectacular Fully Updated 3+3 Bedrms Bungalow On Premium Lot In Desirable Aurora Heights Community. 60 Ft Lot ! A Great Home to Live in with Potential In-Law suite. Basment has a Separate Entrance and Laundry. Lot of Natural Light on a Beautiful Lot. Steps to aurora high school & parks. (id:55499)
Hc Realty Group Inc.
216 - 10 Gatineau Drive
Vaughan (Beverley Glen), Ontario
Welcome to 10 Gatineau Dr #216, a luxurious and pet-friendly 2-bedroom, 2-bathroom condominium in the heart of Thornhill, Ontario. This expansive 1,077 sq ft residence boasts soaring 10-foot ceilings and is adorned with premium upgrades, including top-of-the-line appliances, custom cabinetry, elegant countertops, and sophisticated pot lighting. The primary suite features a spacious walk-in closet with advanced organization systems, while remote-controlled blinds add a touch of modern convenience throughout the home. Step outside to an impressive850 sq ft terrace, thoughtfully designed with upgraded flooring, in-ground pot lights, a gas line for effortless barbecuing, and a roughed-in connection for a fire pit perfect for outdoor entertaining. Residents of this esteemed building enjoy access to an array of exceptional amenities, including a 24-hour concierge, indoor pool, hot tub, sauna, fully-equipped gym, yoga studio, party and dining rooms, lounge, event kitchen, outdoor terrace, theatre room, guest suites, bike storage, and ample visitor parking. Nestled in a vibrant neighborhood, this property offers unparalleled convenience with a Walk Score of 89, indicating most errands can be accomplished on foot. Enjoy proximity to a diverse selection of shops, restaurants, and entertainment venues. For outdoor enthusiasts, nearby parks such as Pomona Mills Park and Oakbank Pond Park provide serene green spaces for relaxation and recreation. Golf aficionados will appreciate the close distance to The Thornhill Club and Uplands Golf Course, both offering premier golfing experiences. Additionally, the area is well-served by public transit and offers easy access to major highways, ensuring seamless connectivity to the GreaterToronto Area. This exquisite residence combines luxury living with modern conveniences, making it an ideal choice for discerning buyers seeking the best of Thornhill. (id:55499)
Sage Real Estate Limited
53 Waltham Crescent
Richmond Hill (Doncrest), Ontario
Welcome to this stunning 4-bedroom plus guest suite, 4-bath detached home nestled in the prestigious Doncrest neighbourhood. Located on a quiet crescent, this beautifully renovated contemporary residence offers a perfect balance of elegance, comfort, and modern convenience. From the moment you enter, youll notice the sophisticated ambiance and seamless design throughout. The spacious main floor is flooded with natural light, featuring soaring cathedral ceilings, porcelain and hardwood floors, and a stylish open-concept layout. The designer gourmet kitchen, with pot lights, custom wall cabinetry, and a bright breakfast area, flows effortlessly into the elegant dining room. The sun-filled living room boasts a charming bay window and California shutters, overlooking the formal dining area. The inviting family room features a cozy wood-burning fireplace and opens to the backyard patio and pool ideal for indoor-outdoor entertaining. A private office on the main floor offers the perfect space for work or study. Upstairs, a new grand staircase leads to the expansive primary suite, complete with a bay window, walk-in closet, a custom dressing area, and a luxurious 5-piece spa-like ensuite. Three additional spacious bedrooms offer large windows and ample closets, perfect for a growing family. A well-appointed 4-piece bathroom completes the second floor. The lower level is an entertainers dream with a large games & exercise room, recessed lighting, ample storage, a guest bedroom, and a modern 3-piece bath. The backyard is summer-ready, featuring a full-sized pool with brand-new equipment including a heater with electronic panel, filter and pump. An added bonus: the home includes a rooftop solar system generating approximately $10,000 annually until 2032 after which it will provide free electricity for the home. Home minutes away from top-rated schools & shopping center. This home is renovated with taste and is an opportunity to move in this safe, family oriented community. (id:55499)
Right At Home Realty
21 Aberfoyle Street
Vaughan (Patterson), Ontario
Heart Location In Vaughan 3 Storey End Unit Townhouse By Treasure Hill In Patterson Vaughan. 3 Bdrm + Family Room On Ground Floor Can Be Use As 4th Bedroom/Office & Walk Out To Backyard. 9"Ft Smooth Ceiling, Bright & Spacious South Facing. Open Concept Kitchen With Centre Island. S/S Appliance. Tons Of Nature Lights. Mins Drive To Go Station, Hwy 400 & 407, Shopping Centre, Schools, Park, Supermarket, Restaurants & More. (id:55499)
Aimhome Realty Inc.
94 Alton Crescent
Vaughan (Uplands), Ontario
Luxury Townhouse in The Heart Of Thornhill! Discover Rose park, a luxurious townhouse offering a perfect blend of classic and contemporary design. This elegant home features garden views, a gourmet chefs kitchen with a central island, extended upper cabinets, and quartz countertops. Enjoy a spa-inspired bathroom with a frameless glass shower and quartz surfaces, as well as a rooftop patio. The finished basement provides private, direct access to two underground parking spaces. Conveniently located just minutes from Promenade Mall and close to Rosedale Heights Public School, Rose park Towns are at the center of vibrant lifestyle amenities and accessible commuting options. (id:55499)
RE/MAX Hallmark Realty Ltd.
Basement - 75 Bonny Meadows Drive
Aurora (Aurora Highlands), Ontario
Bright and spacious walk-out basement apartment available for lease at 75 Bonny Meadows Drive, Aurora (L4G 6M9). This recently renovated unit features a separate entrance and is filled with natural light, offering a comfortable and private living space. Located in a quiet, family-friendly neighbourhood, it's close to schools, parks, public transit, shopping, and Hospital. The apartment includes a modern kitchen, open-concept living and dining area, private laundry, and one driveway parking spot. Tenant is responsible for 1/3 of utilities. Please note, the garage is not included. Ideal for a single professional or couple seeking a peaceful and convenient location. (id:55499)
RE/MAX Hallmark Maxx & Afi Group Realty
79 Forest Edge Crescent
East Gwillimbury (Holland Landing), Ontario
Absolutely Stunning Detached Double Garage Home In High Demand Community. This Beauty Has 4 Beds/3.5 Baths With 9 Ft Ceiling And Hardwood Flooring On Main, Total 3301Sq.Ft. Quartz Countertop Kitchen, Stainless Apls, Nestled In A New Develped Area Of Holland Landing, Enjoy The Beauty & Fresh Air . Close To 404, Go Train, Shopping Mall And All Amenities.Absolutely Stunning Detached Double Garage Home In High Demand Community. This Beauty Has 4 Beds/3.5 Baths With 9 Ft Ceiling And Hardwood Flooring On Main, Total 3301Sq.Ft. Quartz Countertop Kitchen, Stainless Apls, Nestled In A New Develped Area Of Holland Landing, Enjoy The Beauty & Fresh Air . Close To 404, Go Train, Shopping Mall And All Amenities. (id:55499)
Homelife Landmark Realty Inc.
23 Valleo Street
Georgina (Keswick North), Ontario
Gorgeous pride of ownership new 4-year-old home in a growing family community with a finished basement. Packed with modern upgrades and landscaping. 2-car garage, covered front porch,stucco & stone exterior. New Fiber Glass Entrance Door with German Multipoint Locks. Modern light fixtures, beautiful decor, stainless-steel appliances, quartz counter, backsplash, zebra-blinds, LCD Screen Fridge. Landscaped front & generous size backyard, vinyl fence. Smart Home Systems (Lights, Appliances, Door lock, Garage Door works with app or voice commands),Video Surveillance, Security System. Updated Second Floor Laundry. 200 AMP electrical panel upgrade. Electric Charger Line (done by a licensed electrician) - use your own socket for charging and enjoy the existing electrical upgrade & line with all the permits. (some photo sare digitally staged). (id:55499)
Sutton Group-Admiral Realty Inc.
1189 Kingdale Road
Newmarket (Stonehaven-Wyndham), Ontario
Experience unparalleled luxury and serenity in this breathtaking 2-acre estate on prestigious Kingdale Road. This stunning home offers a perfect balance of elegance and privacy, featuring abundant natural light, rich hardwood floors, a striking circular staircase, and elegant custom finishes. The beautifully designed kitchen boasts quartz countertops, while spacious living areas provide breathtaking views from nearly every room. Step into your own private retreat with a sparkling saltwater pool, relaxing hot tub, and a charming gazebo with full electrical access perfect for entertaining. The finished walkout basement with a separate entrance, large windows, and a modern 3-piece bath offers incredible versatility, including potential for an in-law suite. Just minutes from Highway 404, this exceptional property is a must-see! **EXTRAS** Windows (2014), Pool (2016), Hot Tub (2018) Roof Shingles (2014), Furnace (2014), A/C (2014),Garage Doors Painted (2024) (id:55499)
Royal LePage Your Community Realty
Bsmt - 6 Pine Hill Crescent
Aurora (Aurora Estates), Ontario
Only one year new Luxurious 2 Br Brand New Custom Build Elegant Walk Out Basement In Prestige Woodhaven Community Of Aurora Surrounded By Environmentally Protected Green Space. Large Window Look Out To The Beautiful Landscaping backyard. I.B Program Dr. G.W. Williams Secondary School 6 Mins ,Aurora High School 10 Mins(French Immersion), Highview Public Jk-08, Devins Drive P. School Grades:01-02(French),8 Mins To Go-Station, 9 Mins To Hwy's 404 ,5 Min For Shopping & Grocery. (id:55499)
Aimhome Realty Inc.
196 Elgin Mills Road W
Richmond Hill (Westbrook), Ontario
This nearly 1-acre site, with 123 feet of frontage, is located directly across from Yonge Street Offering exceptional potential for residential development. Draft plan approved for 14 freehold townhouses and 2 detached homes, with townhouse sizes starting at 1,700 sq. ft. and detached homes exceeding 4,500 sq. ft. Currently, there is an existing detached house on Cooperage Crescent, and site plan approval is expected within the year. This is your chance to invest in one of Richmond Hills most sought-after areas. Dont miss out on this lucrative opportunity! (id:55499)
Vanguard Realty Brokerage Corp.
630 - 7165 Yonge Street
Markham (Thornhill), Ontario
Beautiful World On Yonge Condo Unit. This Bright 2 Bedroom Plus Study Corner Unit Accessible Location! Aaa Tenant. Park Side Towers Condo Located In High Demand Building "World On Yonge" Direct Access To Shopping Mall/Retails/Offices/Pharmacies/Banks & Hotel! Close To Ttc./ Viva Bus/Medical Centre/Centre Point Mall & Future Subway! Medium Size Locker & Parking! 24 Hour Concierge, Plenty Of Underground Visitors Parking & More! (id:55499)
Homelife Frontier Realty Inc.
Bsmt - 1134 Gina Street
Innisfil (Alcona), Ontario
Welcome to 1134 Gina Street in beautiful Innisfil! This spacious 1-bedroom, 1-bath basement apartment offers comfort and privacy in a quiet, family-friendly neighborhood. Enjoy a bright open-concept layout with a large living area, full kitchen with modern appliances, and a generously sized bedroom with ample closet space. You'll love the convenience of your own private in-suite laundry. Located just minutes from parks, schools, shopping, and Innisfil Beach Park. Perfect for a single professional or couple seeking a peaceful place to call home. Tenant to pay 30% of utilities. Don't miss out, this one wont last! (id:55499)
North 2 South Realty
119 Banner Lane
King (King City), Ontario
Welcome To 119 Banner Lane. This Showstopper Is The Builders Own Home. Situated In One Of The Most Desired Pockets In All Of York Region. It Boasts Approx 6200 Sqft Above Grade Living Space, Plus An Additional Approx 2400 Sqft Of Basement Living Space. Relish The Grandiose 11 Ft Main Floor Ceilings, Along With 5 Spacious Bedrooms, 2 Of Which Are Primary Bedrooms, Each Accompanied With Their Own Meticulously Crafted Ensuites. This Home Has Its Own Elevator, Theatre Room And Gym, Oversized Skylight, And A 3 Car Garage Boasting 14 Foot Ceilings, Custom Cabinetry, And An Epoxy Floor. Luxury Living At Its Finest!! Make It Yours!!! **EXTRAS** 2 Built In Wine Fridges, 6 Electric Fireplaces, Custom Built In Cabinetry Throughout The Home And Garage, Heated Basement Floors Throughout, Heated Floors in Both Primary Bedroom Ensuites (id:55499)
Homelife/vision Realty Inc.

