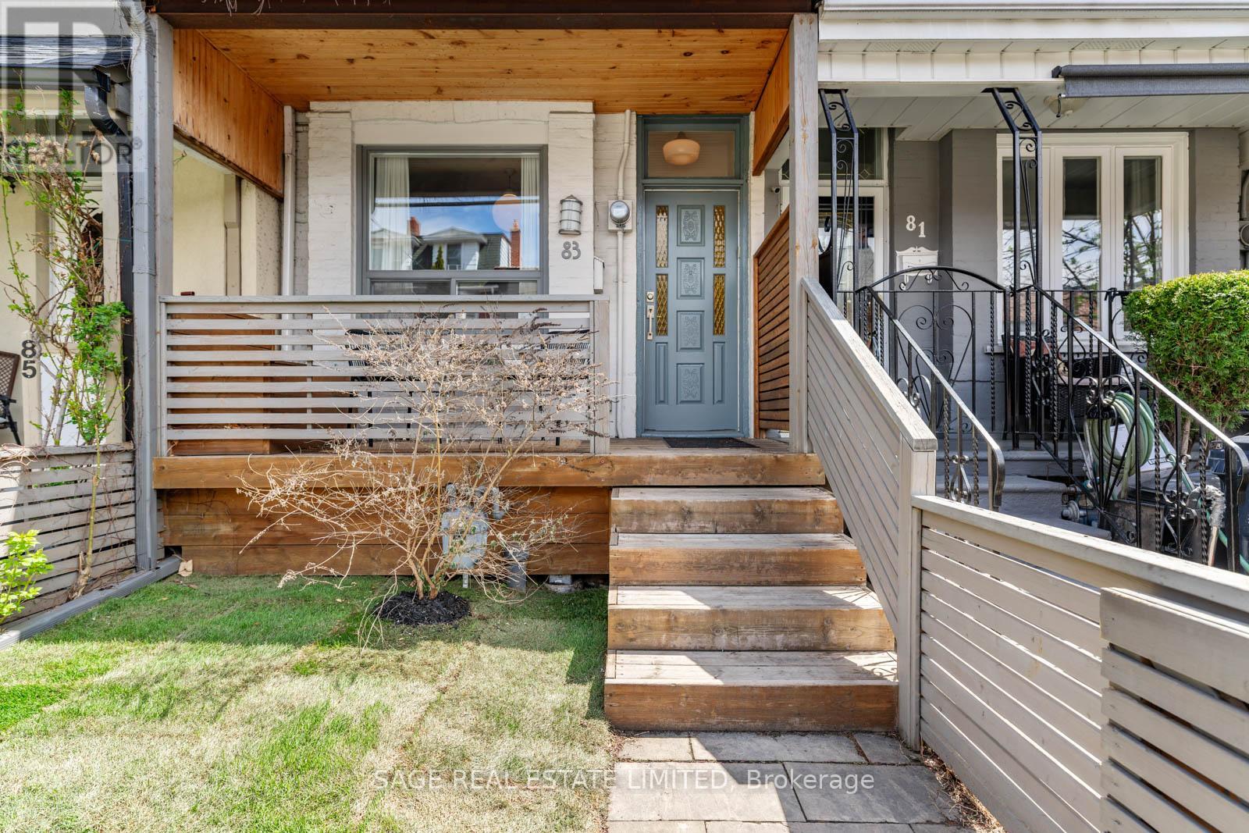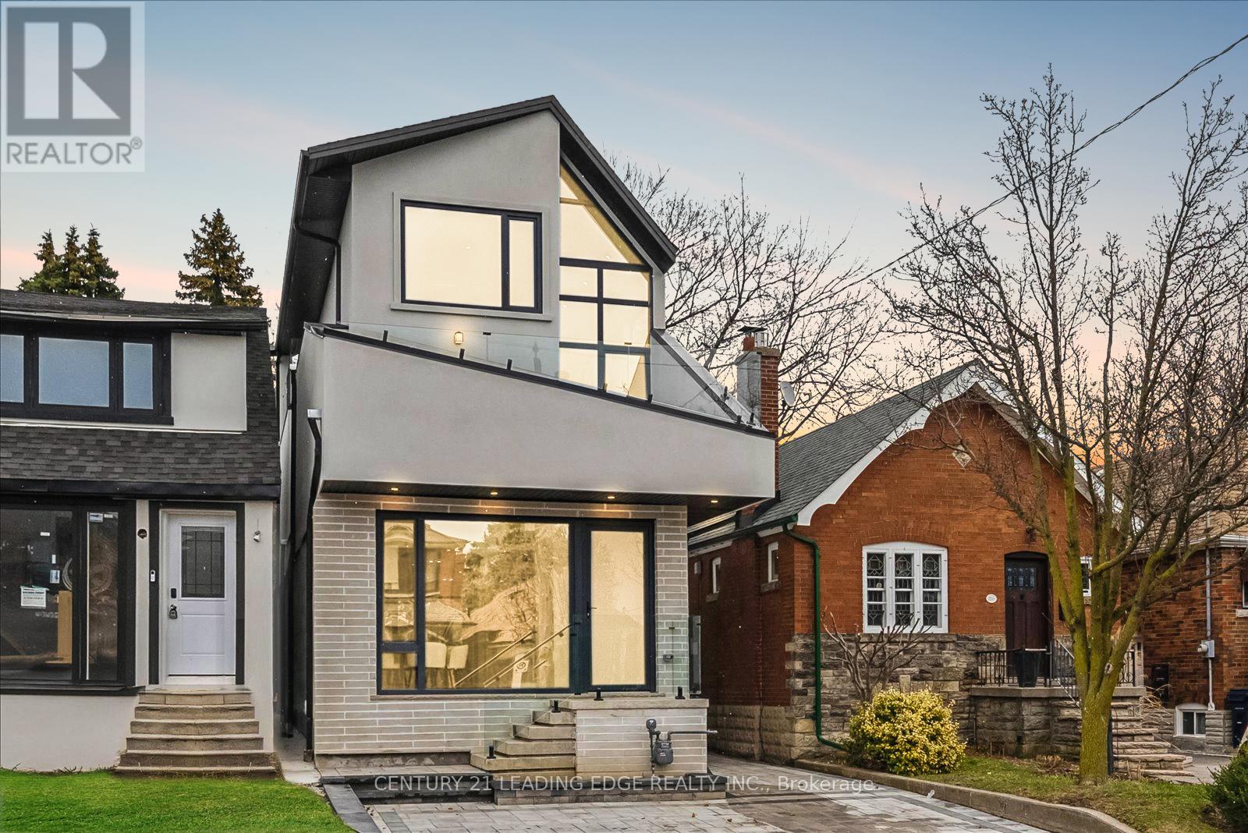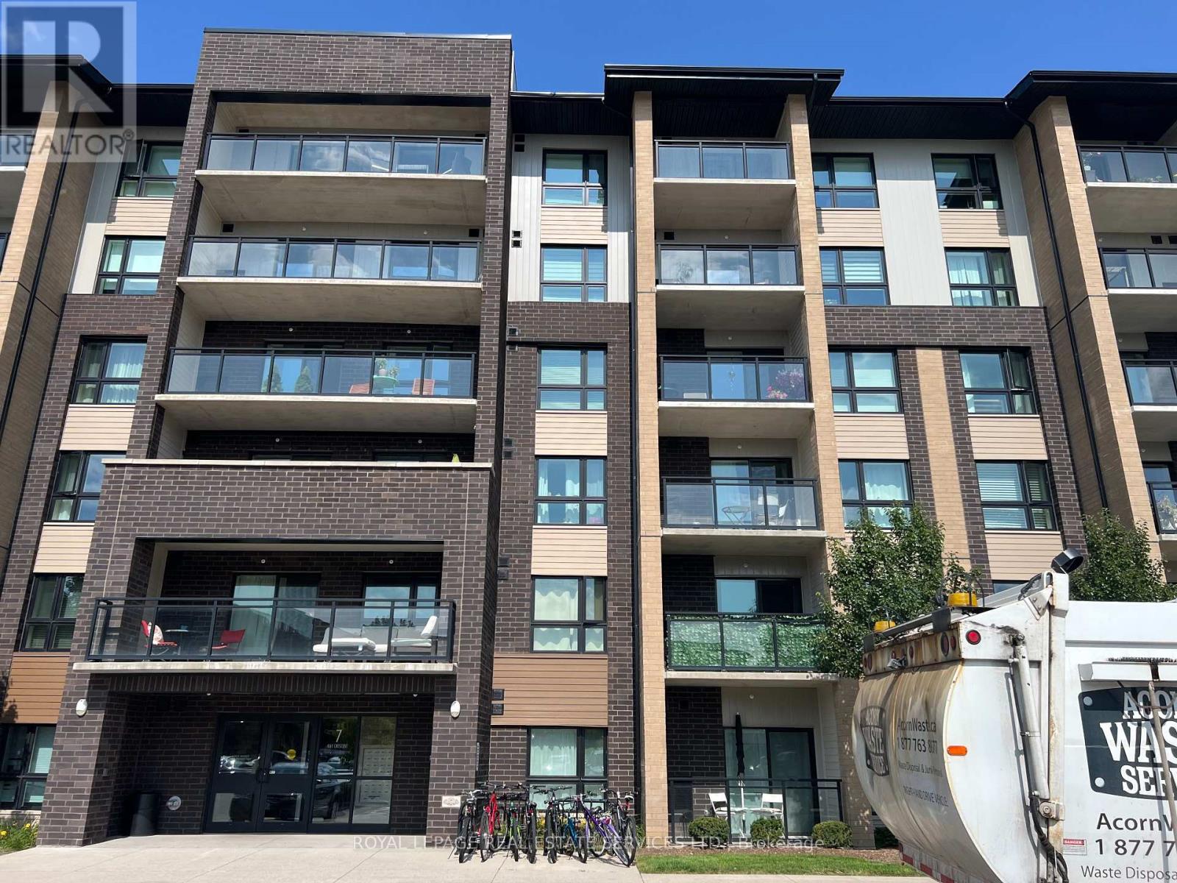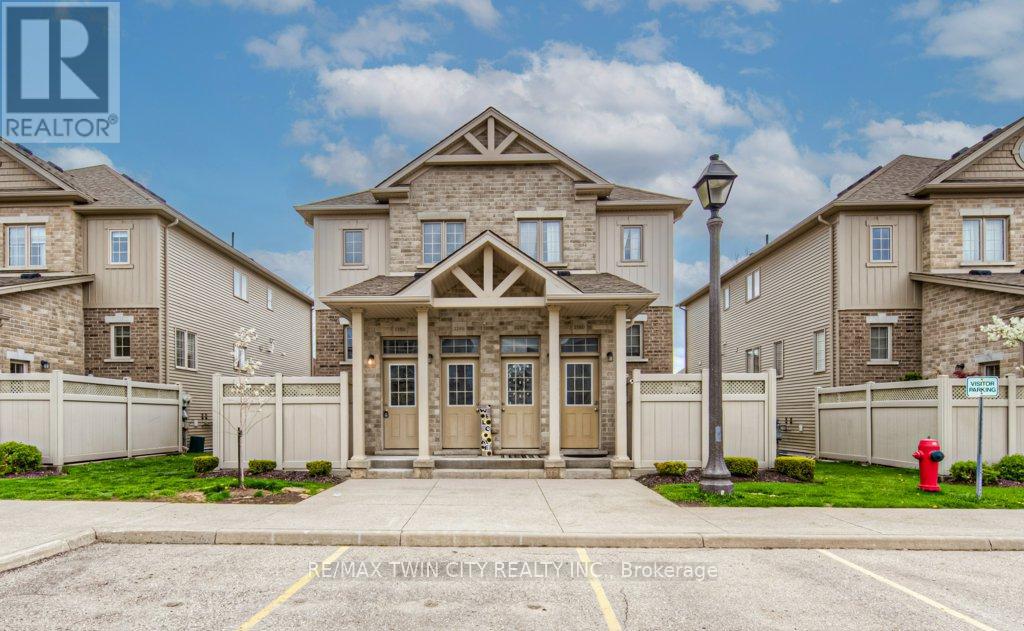367 Brookdale Avenue
Toronto (Lawrence Park North), Ontario
Welcome to 367 Brookdale Avenue, a beautifully updated home that blends classic charm with modern design in the heart of Lawrence Park North. Originally built in the 1940s and expanded with a full second-storey addition in 2011, this 3+1 bedroom, 3 bathroom home offers stylish comfort in one of Torontos most sought-after neighbourhoods.The main floor is bright and inviting, featuring hardwood and slate floors, a custom kitchen with granite countertops, integrated appliances, and a character-rich stained-glass window from the homes original build.Upstairs, discover three spacious bedrooms with custom closet shelving, a skylight-lit hallway, and sleek double-vanity bathrooms in both the primary ensuite and main bath.The lower level offers versatility with a separate side entrance, a large recreation room, a dedicated storage room, laundry room and space ideal for a home office or guest suite tailored to suit your lifestyle. Enjoy a sunny, south-facing backyard with mature landscaping, cedar deck and a storage shed - ready for your dream garden or outdoor retreat. Just steps to Avenue Road, Yonge Street, TTC, and top-tier school John Wanless, Glenview, Lawrence Park, and an array of shops, cafes, and restaurants. This is turnkey city living with heart and soul. (id:55499)
Harvey Kalles Real Estate Ltd.
83 Claremont Street
Toronto (Trinity-Bellwoods), Ontario
Claremont Charm - Step into Something Special. This Bellwoods beauty is all about character and charm! With high ceilings, original wood floors, and an open-concept living space, this home exudes warmth and personality. The galley-style kitchen, complete with modern stainless steel appliances, leads to a back patio perfect for BBQs or morning coffee.The finished basement is a cozy bonus, ideal for movie nights or a play area. The sunny master bedroom offers plenty of closet space, keeping your life organized with ease.Located just steps from Queen Street West, you're at the heart of all the action trendy shops, cafes, and parks all at your doorstep. This home is where comfort meets convenience! (id:55499)
Sage Real Estate Limited
83 Falcon Street
Toronto (Mount Pleasant East), Ontario
Welcome to 83 Falcon Street. Situated on a quiet street in Davisville Village, this beautifully updated home lies within the highly sought-after Maurice Cody school district, offering the perfect blend of charm, convenience, and community.Step inside to discover bright, open-concept living spaces enhanced by white oak hardwood floors and a layout thoughtfully designed for both everyday living and entertaining. The living room features a modern, floor-to-ceiling textured concrete accent wall and a warm electric fireplace, while the kitchen impresses with a butcher block island, generous counter space, and ample storage.The landscaped backyard extends your living space outdoors ideal for summer barbecues or family gatherings.Upstairs, you'll find three well-proportioned bedrooms, including a spacious primary retreat with custom closets. The additional bedrooms are perfect for children, guests, or a home office.The fully finished basement offers incredible versatility, complete with heated floors, a custom Murphy bed, ample storage, and a beautifully designed third bathroom. Its perfect as a family room, playroom, guest suite, or work-from-home setup.Additional features include a main-floor powder room, built-in speakers, and a fully fenced backyard with a play structure and irrigation system. Move-in ready and meticulously maintained, 83 Falcon presents the perfect opportunity to own a turnkey home in one of Torontos most family-friendly neighbourhoods just steps from top-rated schools, parks, transit and amenities. (id:55499)
Sage Real Estate Limited
2905 - 219 Fort York Boulevard
Toronto (Niagara), Ontario
Enjoy luxury waterfront living in this beautiful fully furnished 1-bedroom plus den suite, perfectly situated in the heart of downtown Toronto. This bright and modern space offers stunning panoramic views of both Lake Ontario and the CN Tower, creating the ultimate urban oasis. The unit features a spacious layout ideal for professionals or couples. Residents enjoy access to exceptional amenities, including a state-of-the-art fitness center with a private yoga room, his and hers saunas, an indoor pool, and a rooftop terrace with an outdoor hot tub and BBQ area perfect for relaxing or entertaining. (id:55499)
Pmt Realty Inc.
302 - 4005 Don Mills Road
Toronto (Hillcrest Village), Ontario
Spacious 3-Bedroom Apartment with Rare 2-Storey Layout Feels Like a Townhouse! 2 Bathrooms, 2 Balconies. Located in a desirable area with high ranking schools. This upgraded home features a renovated kitchen, bathrooms, and floors. The 2nd-floor den has been converted into a functional 3rd bedroom with a private balcony, and the bathroom boasts heated floors for added comfort. Move-in ready and within walking distance to TTC, top-ranked schools, and easy access to Highways 401, 404, and 407. Photos were taken prior to tenants. Seller will replace the carpet on the stairs and address minor laminate flooring gaps on the 2nd floor. Tenant and Landlord have signed N11 Form ( mutually ending the lease agreement) (id:55499)
Homelife Frontier Realty Inc.
Main - 63 Burnaby Boulevard
Toronto (Lawrence Park South), Ontario
Bright & Spacious Main Floor Unit for Lease! Welcome to this well-maintained duplex in a highlyconvenient neighborhood! This bright and spacious main floor unit features 2 bedrooms, a fullkitchen, and comfortable living spaceperfect for couples, small families, or professionals.Located near TTC transit (bus & subway), major highways, shopping, schools, and more. With a 75Walk Score, everything you need is just steps away. 1 parking spot included. AAA location withstrong appealdont miss your chance to live in a sought-after area with easy access toeverything! (id:55499)
Century 21 Atria Realty Inc.
2nd Flr - 63 Burnaby Boulevard
Toronto (Lawrence Park South), Ontario
Welcome to this well-maintained duplex in a highly desirable neighborhood! This bright and spacious second-floor unit offers 2 bedrooms, a full kitchen, and a comfortable living area ideal for professionals, couples, or small families. Enjoy the convenience of being close to TTC transit (bus & subway), major highways, shopping, schools, and more. With a 75 Walk Score, everyday essentials are just steps away. 1 parking spot included. Located in ahigh-demand area with great amenities don't miss this opportunity to lease a fantastic unit in a prime location! (id:55499)
Century 21 Atria Realty Inc.
6c - 66 Collier Street
Toronto (Rosedale-Moore Park), Ontario
This may be the best priced home in Yorkville /Rosedale....Exceptional opportunity . Form meets function in this perfectly planned space at the junction of Yonge/Yorkville /Rosedale Valley; this is a boutique building surrounded by green spaces with fabulous city views to Yonge and Bloor. Situated on the south east corner, Suite 6C is a generous 1800 sq ft (+-). The 350 sq ft (south facing) terrace is almost 60 feet long with ample space for lounging and dining. Professionally designed, and recently recently re-imagined to offer a wealth of custom millwork, shelving, drawers and closets. $250,000 + in upgrades have been added since 2023. Expansive entertaining spaces include an open living with an abundance of display and art walls, floor to ceiling south-facing windows and access to the terrace. The dining room captures the morning light and allows room for a full size family table plus a built in buffet housing 2 wine fridges and 2 refrigerated drawers. Did you see the kitchen? Aspirational chefs (or just food lovers) will appreciate the book-matched stone slabs, walnut cabinets, and top of the line built in appliances plus a walk in pantry/ utility room. A library off the living room is the perfect setting for curling up with a book or an ideal home office. Two extremely generous south facing bedrooms, both with customized closet space, and two decadent spa like baths (new in 2023). Contemporary yet traditional, this home will serve as the backdrop to your family life for may years to come. (id:55499)
Hazelton Real Estate Inc.
1532 - 460 Adelaide Street E
Toronto (Moss Park), Ontario
This stunning and contemporary 1-bedroom, 1-bathroom condo is located in Toronto's vibrant St. Lawrence neighbourhood. With large windows that fill the space with natural light, the home creates an inviting and bright atmosphere. The modern kitchen is equipped with quartz countertops and modern finishes. Ideal for first-time buyers or investors, this unit offers an impressive range of amenities, including a gym with a sauna, theatre room, billiards room, party room, library, guest suites, visitor parking, a rooftop patio with BBQ facilities, and 24/7 concierge service. Situated in a prime location, the building provides easy access to St. Lawrence Market, the Distillery District, Eaton Centre, George Brown College, and Toronto Metropolitan University. Surrounded by popular restaurants, shops, and services, this is a fantastic opportunity to own in a well-maintained building with all the perks of city living right at your doorstep. (id:55499)
Cirealty
1715 - 195 Redpath Avenue
Toronto (Mount Pleasant West), Ontario
Property Now Vacant For Immediate Occupancy. Beautiful One Bedroom Unit (Real Bedroom w/ Windows and Door) with Locker and Large Balcony at Stunning Citylights On Broadway South Tower. Architecturally Stunning, Professionally Designed Amenities, Craftsmanship & Breathtaking Interior Designs - Situated at the Heart of Yonge and Eglinton. This Sophisticated Urban Retreat in the Heart of Toronto's Vibrant Midtown. Floor to Ceiling Window and Spacious Balcony & Built-in Appliances. Steps to TTC Eglinton Subway and TTC LRT Stations. Prime Location in a Sought-after Area, this Stylish Residence offers a Perfect Balance of City Convenience and Quiet Comfort. This Unit Provides Everything you Need to Enjoy the Best of Toronto which is Ideal for Young Professionals, Couples or Anyone seeking a Convenient Lifestyle. The Broadway Club Offers Over 18,000 Sq.ft Indoor & Over 10,000 Sq.ft Outdoor Amenities Including 2 Pools, Amphitheater, Party Room W/ Chef's Kitchen, Fitness Centre + Much More! 1 Bed, 1 Bath with Balcony. (id:55499)
RE/MAX Excel Realty Ltd.
1621 - 585 Bloor Street E
Toronto (North St. James Town), Ontario
Welcome To The Luxurious 1+1 Bed With 2 Bathroom Unit In Via Bloor 2 By Tridel. Breathtaking Lake/CN Tower View. Efficient Layout. Spacious Den Can Fit A Queen Size Bed, Direct Access To 2nd Bathroom. 9 ft ceiling & Laminate Flooring Throughout. 3Pc Bath With Glass Shower & Large Double Closet In Master Bedroom. Open Kitchen With Stone Counter, Stainless Steel Appliances & Backsplash. Enjoy Toronto Best Amenities With 2 Gyms, 1 Outdoor Pool & 2 Indoor Pool, 3 Large Party Rooms, Sauna, Rooftop Terrace. 2 Outdoor BBQ Area! Minutes To Subway, DVP, Park. Minutes To Sherbourne & Castle Frank TTC Subway Station, DVP, Retail Stores, Restaurants, Trails, Yorkville, & Many Schools For All Age. 1 Parking and Rogers Internet Included in. (id:55499)
Mehome Realty (Ontario) Inc.
319 - 25 Greenview Avenue
Toronto (Newtonbrook West), Ontario
**Luxury Living At Yonge & Finch; A Tridel-Built Gem** Discover Unparalleled Urban Living In This Expansive 2+1 Bedroom, 2 Bathroom Corner Unit Condo, Perfectly Situated At The Iconic Yonge And Finch Intersection. This Residence Offers Unmatched Accessibility For Seamless Commuting In And Out Of The City, Just Steps From TTC's Finch Station And Surrounded By Wonderful Outdoor Spaces And Community Amenities Such As Hendon Park, Community Centres, A Library, Shopping And Restaurants, You Don't Want To Miss This! Upon Entering The Unit, You're Greeted And Captivated By Large Windows That Frame Stunning Views Of The Beautiful EXCLUSIVE Terrace, Allowing Natural Light To Fill The Open-Concept Living Space. The Living And Dining Area Seamlessly Flow Together, Creating The Perfect Setting For Entertaining Family And Friends. The Kitchen Boasts Stainless Steel Appliances, Granite Countertops, And A Large Peninsula. The Primary Bedroom Is A Retreat Of Its Own, Featuring A Walk-In Closet And A 4-Piece Ensuite Bathroom. A Versatile Den Adds Flexibility To The Space, Perfect For Use As A Home Office, Playroom Or Third Bedroom. What Truly Sets This Unit Apart Is Its Rarely Offered Direct Access To The Stunning Terrace, EXCLUSIVE To Units On This Floor. Step Into A Lush Oasis With Greenery, Walking Paths, And Designated BBQ Areas, Ideal For Families, Or Those Just Looking For A Backyard-Feel, Something Rarely Found In Condo Urban Living. This Prestigious Tridel-Built Condo Also Features A Beautifully Designed Lobby With 24-Hour Concierge And Security Services. Residents Enjoy Access To First-Class Amenities, Including An Indoor Pool, Gym, Sauna, Recreational Room, Party Room, Billiard Room And Guest Suites. Whether You're Looking To Raise A Family Or Simply Need A Larger Space With All The Conveniences At Your Fingertips, This Condo Is A Rare Find In One Of Toronto's Most Desirable Neighborhoods. Don't Miss Your Chance To Call This Exceptional Property Home! (id:55499)
RE/MAX Ultimate Realty Inc.
8 Alex Mews
Toronto (Annex), Ontario
Location! Newly Updated Contemporary Townhome With 3+1 Bedrooms & 2.5 Baths in Prestigious Rosedale Summerhill Neighbourhood. In A Private, Manicured Mews Setting With All Yonge St's Conveniences, Restaurants & Shops Steps Away. Walk Score 98. Fully Open Concept Ground Floor Has Walkout to Private Garden. Modern Chef's Kitchen with Sub Zero & Wolf Appliances, Tons of Storage and Huge Center Island with Seating. Primary Bedroom with Cathedral Ceiling, 2 Walk-In Closets and Beautiful Brand-New Primary Ensuite with Marble Shower & Soaker Tub. Family/Recreation Room on Lower Level With 2nd Walk-up to Garden, Can Be 4th Bedroom. New: Glass Railings, Window Coverings, Garage Door, Refinished Floors, Freshly Painted & More. Detached Garage Via Rear Garden With Large Storage Area Above. Security System. Steps To Harvest Wagon, Olliffe Butcher, Nadège Patisserie, Pisces Seafood, Huge LCBO, Terroni/Bar Centrale, TD, Coffee & More. Mins Walk to TTC Subway (Summerhill), Doggie Daycare, Shoppers, Ultimate Athletics Gym, York Racquets Club, Shell Gas with Convenience Store, Restaurants, Boutique Shopping & More. Excellent School District Includes Cottingham Jr (Ranked #1), Jesse Ketchum Jr & Sr and Jarvis Collegiate. (id:55499)
Forest Hill Real Estate Inc.
257 Robina Avenue
Toronto (Oakwood Village), Ontario
257 Robina Ave is a bold architectural statement featuring 2,113 SQ FT above grade plus a legal 778 SQ FT basement apartment. It has 4+1 bedrooms, 5 bathrooms & 2 full kitchens. 6-inch natural red oak engineered hardwood on the main, 2nd & 3rd floors. Notice the massive windows with black frames throughout. Every bedroom has functional built-in closets & direct access to a bathroom, each with heated flooring. Interlocking extends across the front, side and backyard patio. Impressive main floor with a large kitchen featuring ample storage space & counterspace. Quartz countertops, a matching backslash with undermount lighting, and a double waterfall feature on the large eat-in island. High end Bosch appliance package. 18 Foot double-height ceilings in dining room maximize the sunlight throughout. Large dining room for hosting large gatherings. Spacious living room with a custom feature wall, built-in electric fireplace, pre-wired TV location, and integrated speakers. Walk-out to the covered composite deck with modern glass railings & a direct BBQ gas line. The 2nd floor features a dream office with an open view of the dining room below and a walkout to the 285 SQ FT rooftop terrace. Its large enough for a dining and living area, ideal for entertaining. Primary bedroom, with a walk-in closet, private balcony & modern 5-piece ensuite bathroom w/heated floors, double vanity with vessel sinks, freestanding tub and modern glass shower. The 3rd level has 3 more bedrooms. The front & middle bedroom share a 5-piece semi-ensuite bathroom with heated flooring, double vanity, glass shower and a skylight. The rear bedroom features large windows, vaulted ceiling, built-in closets, and a 4-piece ensuite. 2 laundry rooms, one on 3rd floor & one in basement. Versatile legal basement apartment with full kitchen, living & dining area, bedroom with a built-in closet, and a 3-piece bathroom. Alternatively, use as in-law suite, a guest suite, a nannys quarters or additional living space. (id:55499)
Century 21 Leading Edge Realty Inc.
83 Page Avenue
Toronto (Bayview Village), Ontario
Nestled on a premium ravine lot in coveted Bayview Village, this move-in ready home offers peaceful nature views, modern updates, and endless potential. Whether you're seeking a turnkey residence or the ideal lot for your dream build, this is a rare opportunity in one of Toronto's most desirable neighbourhoods. The main level features hardwood floors, a spacious living room with a wood-burning fireplace, and an updated kitchen with stainless steel appliances, sleek cabinetry, and stone countertops. The primary bedroom includes an ensuite, while two additional bedrooms offer flexibility for family or guests. Sliding glass doors lead to a large deck overlooking the ravine, perfect for indoor-outdoor living. The lower level offers parquet floors, a second fireplace, two more bedrooms, a full bath, and a walkout to the backyard, ideal for an in-law suite or extended living. A large laundry room with a sink and built-in cabinets adds convenience, while a two-car garage and sunroom enhance functionality and charm. Just minutes from top-rated schools, catchment address for Elkhorn PS, Bayview MS, and Earl Haig HS, Bayview Village Shopping Centre, parks, transit on Finch Ave connecting to the subway network, and major highways, this versatile property is ideal for families, investors, or builders looking to create something truly special. (id:55499)
Royal LePage Real Estate Services Ltd.
2015 - 15 Iceboat Terrace
Toronto (Waterfront Communities), Ontario
See What Downtown Living Is All About At The Iconic Parade Condos Located In The Heart Of One Of Toronto's Most Vibrant Communities. Enjoy A True Urban Lifestyle Where Every Possible Convenience Is At Your Fingertips-From World Class Shopping & Dining To Extensive Transit and Amazing 8 Acre Park, You Will Absolutely Love Being Here. This Outstanding Unit Has It All-Spacious & Bright Layout With Stunning Floor To Ceiling Windows, Lovely Laminate Flooring Throughout, Modern Eat In Kitchen With Quartz Counters & Tons Of Stylish Cabinetry, Open Concept Living/Dining Rooms With Walk Out To Large Balcony Boasting The Most Gorgeous North Views For Sunrise Watching, Generous Primary Bedroom With Huge Wall To Wall Closet, Ensuite Laundry, Storage Locker & Much More! Topping Off All This Perfection Are The Exceptional Building Amenities-Fitness Facilities, Steam Room, Lap Pool & Hot Tub, Hot Yoga Room, Aerobics Studio, Children Play Areas, Squash Court & Theatre Room Just To Name A Few. (id:55499)
RE/MAX City Accord Realty Inc.
4002 - 11 Brunel Court
Toronto (Waterfront Communities), Ontario
Welcome To The Westone Condominiums. This High Floor 1 Bedroom + Den Suite Features Designer Kitchen Cabinetry With Stainless Steel Appliances & Granite countertops. New laminate flooring, freshly painted, new washer and dryer, and professionally cleaned. Bright Floor-To-Ceiling Windows With Laminate Flooring Throughout Facing Unobstructed Lake & Island Airport Views. A Spacious Primary Bedroom and a large 4-piece bathroom with a tub. Premium building amenities include a 24/7 concierge and security service, large indoor pool, hot tub, sauna and outdoor tanning deck, a functional gym, a party room, guest suites, a games room and a 27th Floor Sky Lounge. Steps To Toronto's Harbourfront, Restaurants, C.N. Tower, Rogers Centre, Union Station, The Financial & Entertainment Districts. (id:55499)
Century 21 Leading Edge Realty Inc.
408-2 - 7 Kay Crescent
Guelph (Pineridge/westminster Woods), Ontario
The rent for only one room sharing with another 1st year Female student at U of G (must be female) Two BEDROOM. Its all inclusive and its also include free Wi-Fi LUXURY CONDO APT. Next to three grocery stores, movie theatre, library, heaps of restaurants and the easiest access to the 401 that exists in the city. (id:55499)
Royal LePage Real Estate Services Ltd.
Upper - 112 Leland Street
Hamilton (Ainslie Wood), Ontario
This Is For Upper Level (Main & 2nd) Only. With Private Entrance. 5 Bedrooms Unit In Detached House. Newer Renovation. Great Location In Hamilton, Just Steps To McMaster University, Surrounding Amenities: Alexander Park, Bus Routes, Place Of Worship, Schools, Fortinos Supermarket And More, Enjoy Your Convenient Life. (id:55499)
Le Sold Realty Brokerage Inc.
113 - 253 Albert Street
Waterloo, Ontario
One Parking Space Included with this sleek, well-maintained condo. Enjoy high ceilings and a quiet environment for ultimate comfort, with a fresh coat of paint and a modern touch throughout. The unit features In-Unit Laundry and a spacious Great Room with large windows, offering plenty of natural light. The modern kitchen boasts granite countertops and stainless steel appliances, perfect for cooking and entertaining. The condo includes 2 large bedrooms and 2 full bathrooms, offering ample space for comfort and privacy. The Master Bedroom features a generous walk-in closet and a private ensuite bathroom. The rooftop terrace is a showstopper, perfect for relaxing or enjoying the view. This unit is also available fully furnished at no extra cost. Ceiling height of 12 feet adds to the airy and spacious feel of the home. Parking space #9 is included. This building offers a fantastic opportunity for anyone looking for a quiet condo near all amenities, ideal for investment or living in the sought-after University District of Waterloo. (id:55499)
Coldwell Banker The Real Estate Centre
705 - 460 Dundas Street E
Hamilton (Waterdown), Ontario
Experience luxury living in this exquisite 2-bed, 2-bath corner suite located in the highly sought-after TREND 2, a premier condominium development by the award-winning New Horizon Group in Waterdown. Spanning 880SF, this bright and spacious unit offers an open-concept layout, enhanced by floor-to-ceiling windows that fill the space with natural light, creating a warm and inviting atmosphere. Enjoy stunning, unobstructed views from your French balcony, the perfect spot to unwind. Step into a kitchen that will impress, boasting sleek white cabinetry, quartz countertops & SS appliances. The large breakfast counter, illuminated by custom pendant lighting, offers an ideal space for casual dining or entertaining guests. Every inch thoughtfully upgraded to ensure maximum comfort & style. The primary bedroom is a tranquil retreat, featuring an ensuite bath w luxurious glass shower and a spacious walk-in closet. Throughout the unit, modern zebra blinds add an elegant touch, while the state-of-the-art geothermal heating & cooling system ensures energy-efficient, year-round comfort. This suite also comes with 2 parking spots & same-floor locker. TREND 2 offers residents a host of fantastic amenities, incl fully-equipped gym, rooftop terrace & chic party room for social gatherings. Conveniently located just mins from highways, the GO Station, schools, parks, and shopping, this home truly offers it all. Seize the opportunity to live in one of Waterdown's most coveted communities! (id:55499)
Royal LePage Burloak Real Estate Services
408-1 - 7 Kay Crescent
Guelph (Pineridge/westminster Woods), Ontario
The rent for only one room sharing with another 1st year Female student at U of G (must be female) Two BEDROOM. Its all inclusive and its also include free Wi-Fi LUXURY CONDO APT. Next to three grocery stores, movie theatre, library, heaps of restaurants and the easiest access to the 401 that exists in the city. (id:55499)
Royal LePage Real Estate Services Ltd.
A - 228 Jessica Crescent
Kitchener, Ontario
Stylish One-Bedroom Stacked Townhouse in a Prime Location! Welcome to this beautifully maintained one-bedroom stacked townhouse offering a smart, functional layout with 750 sq ft of carpet-free living space. This bright and inviting unit features brand-new laminate flooring (installed in 2025), an open-concept living room and kitchen, and large windows that fill the space with natural light. The modern white kitchen boasts ample counter space, an island with a breakfast bar, and stainless steel appliancesperfect for cooking and entertaining. The spacious primary bedroom includes generous closet space and easy access to a 4-piece bathroom with a newly installed vanity (2025). Additional storage is conveniently located under the staircase. Step outside to enjoy your private patio, ideal for relaxing or summer BBQs. Located within walking distance to Longos, Shoppers Drug Mart, Tim Hortons, restaurants, scenic trails, and the Huron Conservation Area. Youll also love the quick access to Conestoga College, Highway 401, and more! (id:55499)
RE/MAX Twin City Realty Inc.
51 Hillcroft Way
Kawartha Lakes (Bobcaygeon), Ontario
We ere excited to Welcome you to this Beautiful New Subdivision Development " Stars of Bobcaygeon ", This Brand New Never Lived, Ready to Move In a 3 Bedrooms, Double Garage, Detached House in Bobcaygeon! All bedrooms are spacious, Bright and located on the Main floor. The primary bedroom features with gorgeous En-suite and walk-in closet. Lots of day lights throughout this house, Direct access to Garage, Super big unfinished Basement, beautiful Balcony.Minutes to Downtown Bobcaygeon, Restaurants, Groceries, Medical and More! Surrounded by Lakes, Beach,Yacht Club! (id:55499)
Royal LePage Terrequity Realty
























