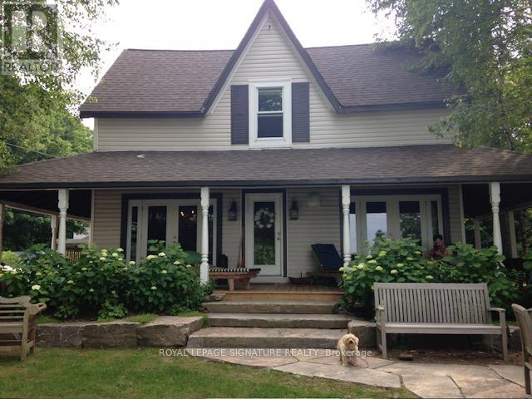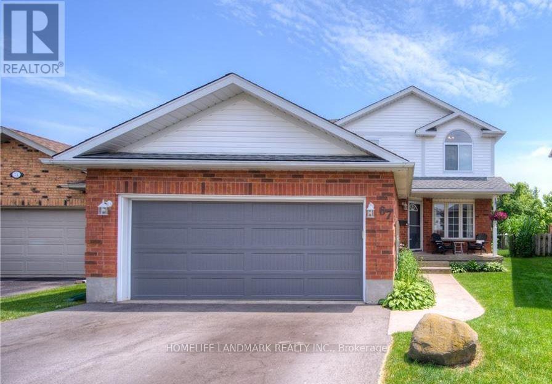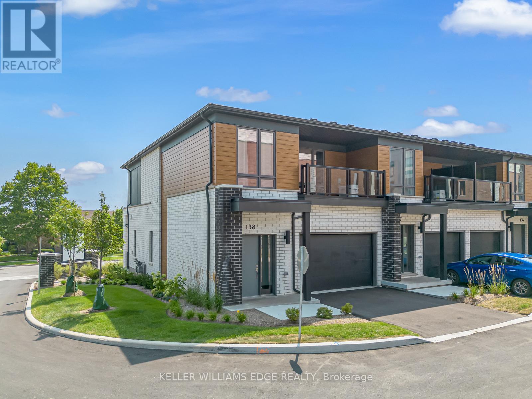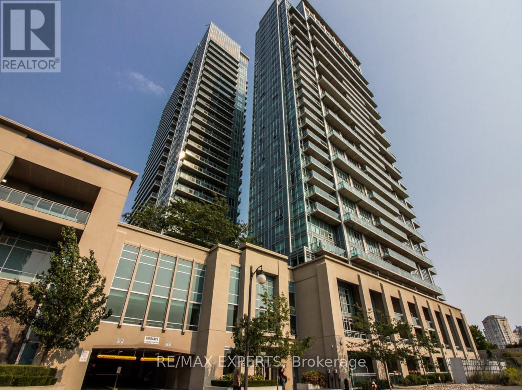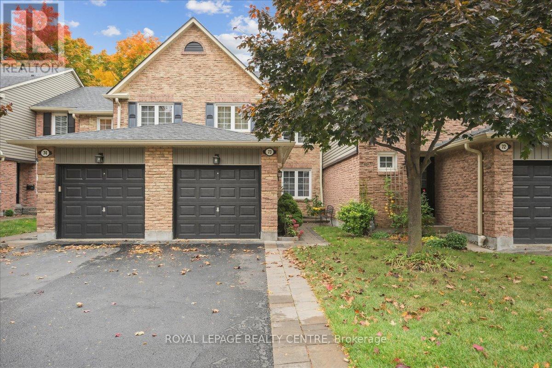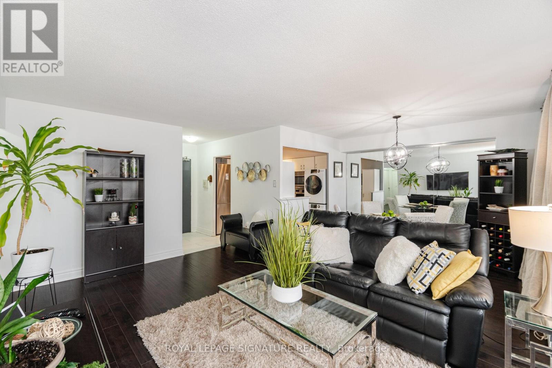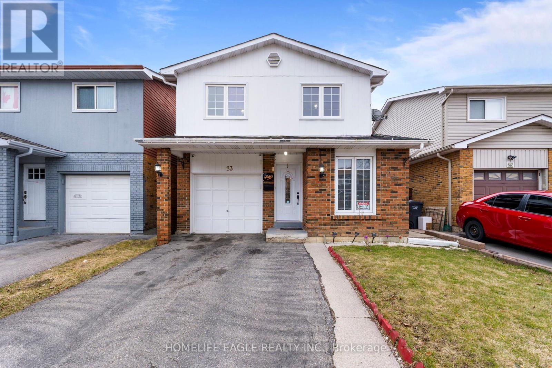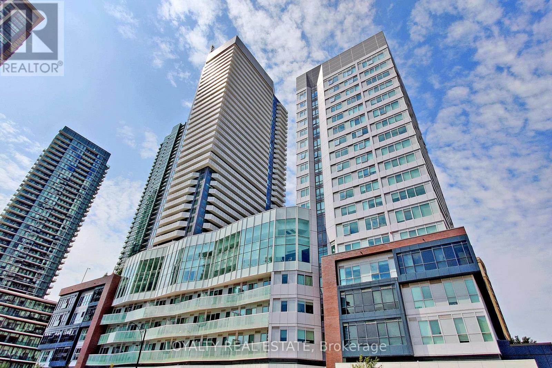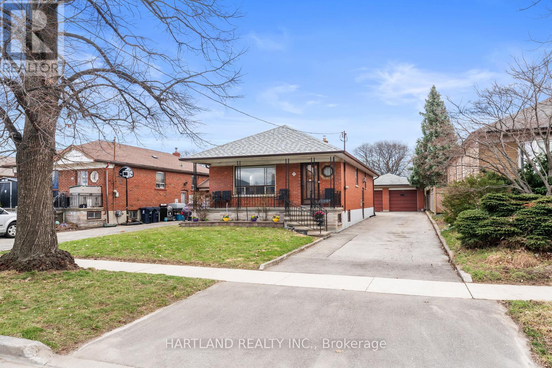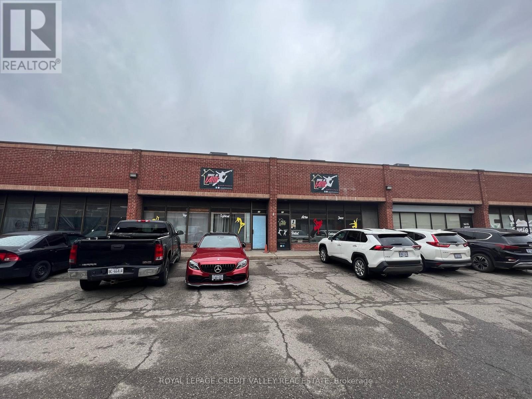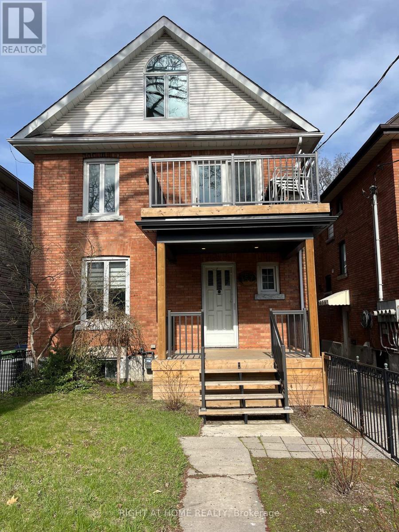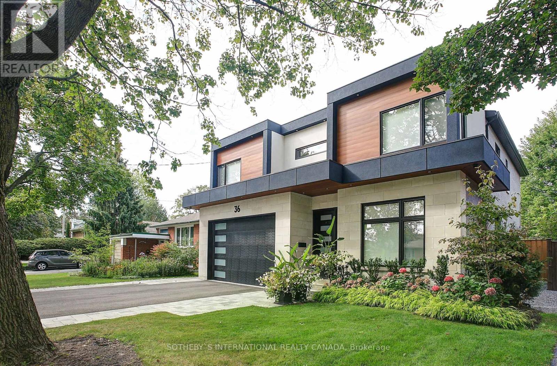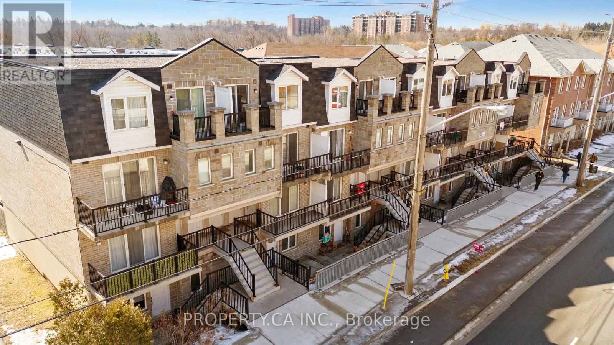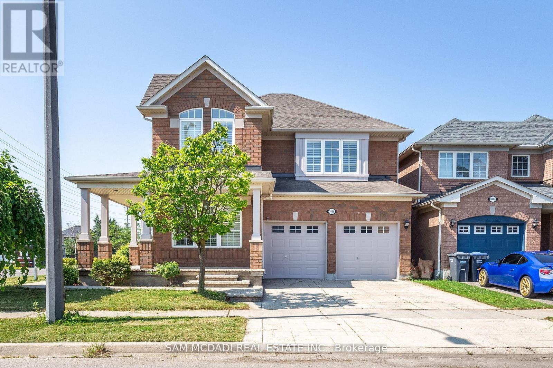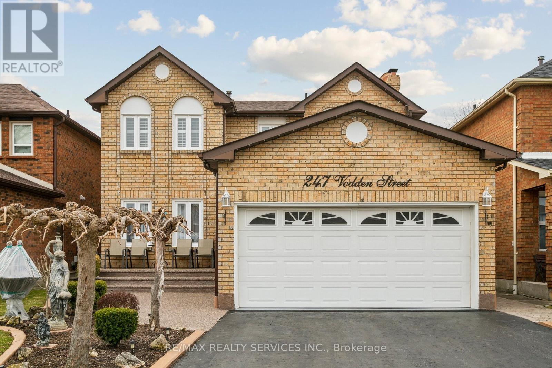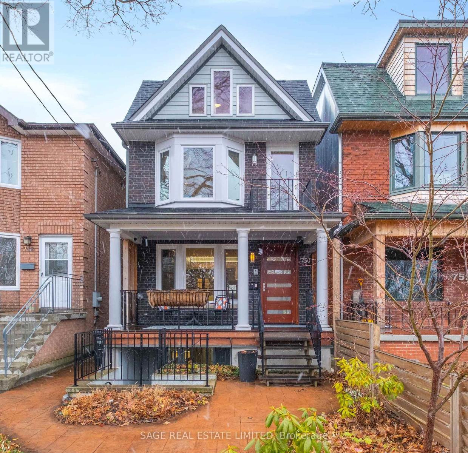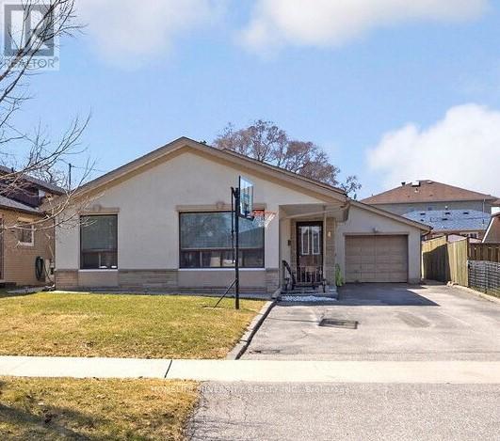146 Glencarry Avenue
Hamilton (Glenview), Ontario
Solid Brick Detached Home, Located min from Red Hill access & shopping,dining & lots of amenities close by 1 1/2 Detached Garage, 4 Additional Car Parking On Driveway, House Has Been Reno'd With A List Of Upgrades Incl New Purchased Furnace & HWT 2022, New Paint, New Flooring Updated Kitchens Newer Appliances, Side Entrance With private Access To A Lower One Bedroom Suite features New Kitchen, New Appliances,quartz counter,spacious bamboo breakfast bar,B/splash&pantry. Large L/R newly installed egress windows Allow A Lot Of Natural Light To Flow through. Good Size Bedroom With New 3 Pc Bath, Ensuite Laundry. This is A Great Space For Empty Nester Additional Income, Parents With Children In University Or Simple Living At Home To Have A Total Separate Dwelling Or The Availability To Subsidize Your Mortgage Or Investors Looking For A Good ROI. Don't Miss This One It's Worth A Look! (id:55499)
Ipro Realty Ltd
36 Scanlon Place
Hamilton (Ancaster), Ontario
Welcome to this stunning home nestled in a quiet, family-friendly court, offering 3,229 square feet of elegant living space. Step into the grand foyer, where an impressive staircase and chandelier set the tone for sophistication. The formal dining room is perfect for hosting, while the family room boasts pot lights and coffered ceilings, seamlessly flowing into the custom kitchen. Here, you'll find a massive granite waterfall island and top-tier appliances, including a professional-sized side-by-side freezer and fridge.Upstairs, four spacious bedrooms await, along with a convenient second-level laundry room. The primary suite features a dual vanity, a luxurious jacuzzi tub, and a separate shower.The finished basement is a true extension of the home, complete with a full second kitchen, a large bedroom, a 4-piece bath, and a walkout leading to the backyard. Step outside to your covered porch, elevated deck, and a beautifully landscaped space featuring an armour stone entrance, a custom gazebo, and a built-in outdoor fireplace perfect for entertaining or unwinding by the fire. Enjoy the peaceful surroundings as this home backs onto a serene forest. Don't miss this incredible opportunity to own a home that offers both luxury and tranquility! (id:55499)
Psr
16 Gore Street
Huntsville (Stephenson), Ontario
Welcome to a rare opportunity in the heart of Port Sydney-a beautifully restored piece of history that blends modern comfort with unbeatable investment potential. Once the renowned Mary Lake Inn, this fully renovated multiplex now offers four stunning rental units while maintaining its original charm. Perfectly positioned just 10 minutes from both Huntsville and Bracebridge, this exceptional property sits directly across from the public beach, offering breathtaking, unobstructed views of Mary Lake. The building features two spacious 3-bedroom, 2-bathroom suites and two well-appointed 2-bedroom, 1-bathroom apartments, providing a flexible living arrangement for both long-term tenants and short-term rental opportunities. For those seeking the perfect balance of luxury and financial freedom, the beautifully updated owners residence allows you to wake up to serene lake views while your mortgage is covered by three income-generating rental units. Whether you're looking for a dream home with built-in income, a high-performing investment property, or a chance to own a piece of Muskoka's rich history, this exceptional offering is not to be missed. (id:55499)
Royal LePage Signature Realty
Sutton Group Muskoka Realty Inc.
Lower Unit - 67 Burnaby Crescent
Kitchener, Ontario
Don't miss this one, Lower unit with separate entrance, Many updates include new kitchen, floor, electrical panel, plumbing, painting. 8 mins walk to the plaza and bus stop. Everything brand new including Stove, Fridge, Washer/Dryer. All inclusive at one price. One parking spot. (id:55499)
Homelife Landmark Realty Inc.
603 - 350 Concession Street
Hamilton (Stoney Creek Mountain), Ontario
truly sets this condo apart is its unbeatable location! Situated on the vibrant Concession(Hamilton's largest Business Improvement Area), you're just steps away from trendy shops, entertainment, cafes, restaurants, and Hospitals (St. Joseph's Health Care and Juravinski) What Street Nature enthusiasts will love being near the Escarpment Rail Trail and scenic lookouts, while commuters will appreciate the easy access to major highways and public transit. This spacious features a large balcony overlooking the Hamilton skyline & Lake Ontario. Enjoy every sunrise sunset from the comfort of your own home. Don't miss this location. EXTRAS condo & opportunity! Enjoy low-maintenance living in a prime (id:55499)
RE/MAX Escarpment Realty Inc.
B3 - 439 Athlone Avenue
Woodstock, Ontario
Spacious & Very Conveniently Located !! Attention First Time Home Buyers & Investors. This Modern 2 Storey TownHome Features 3 Bedrooms, 2.5 Bathrooms . Main Level Features Spacious Living Space, Breakfast Area, Open Concept Kitchen With Upgraded Cabinets, Quartz Countertop, Stainless Steel Appliances, Built In Stainless Steel Microwave, Laminate floors, Walk Out To The Backyard, & Convenient Access From The Garage To Home. Upper Level Boasts Of Large Master Bedroom With a 3 Pcs Ensuite, His & Hers Closets,2 Other Roomy Bedrooms & a Main 3 Pcs Bath. Loads Of Natural Sun Shines Thru Large Windows Creating A Bright Atmosphere. Easy Access To The Hwy 401, & Other Major Routes Makes Getting Around Effortless. (id:55499)
Cityscape Real Estate Ltd.
J138 - 25 Isherwood Avenue
Cambridge, Ontario
Step into this sleek and contemporary 2-storey townhome, perfectly situated in the heart of Cambridge and offering an ideal mix of style, comfort, and convenience. Featuring 3 spacious bedrooms, including an elegant primary suite, and beautifully designed bathrooms, this home has it all. The open-concept main floor is flooded with natural light, thanks to its high ceilings and large windows, complemented by premium finishes that create an inviting atmosphere for both relaxing and entertaining. The modern kitchen is a true highlight, equipped with stainless steel appliances, stylish countertops, and ample storage space. Upstairs, the bedrooms provide peaceful sanctuaries, with the primary bedroom offering a luxurious ensuite, and entrance to the private balcony. With easy access to Highway 401, commuting to the GTA and beyond is quick and convenient. Plus, this home is just minutes away from shopping, the YMCA, restaurants, and more, offering everything you need just outside your doorstep! (id:55499)
Keller Williams Edge Realty
4807 County Rd 10 Road
Port Hope, Ontario
This expansive, family-friendly bungalow offers versatile living spaces, perfect for multigenerational living, set on a 1-acre lot. As you enter, a spacious foyer opens into a bright living room featuring wainscoting and hardwood floors throughout the main floor. The formal dining room is perfect for hosting large family gatherings and flows seamlessly into the eat-in kitchen. The kitchen is designed for style and function. It features built-in appliances, a large window above the sink, an island, and plenty of cabinet and counter space, including a dedicated recipe or homework desk area. The informal dining area leads to a backyard patio, ideal for summer barbecues and outdoor entertaining. The adjacent family room is open to the kitchen and includes a cozy fireplace, creating a warm, inviting atmosphere. The primary bedroom offers ample space, dual closets, and a private ensuite bathroom. Two additional bedrooms, two more bathrooms, and a convenient main-floor laundry room complete the upper level. The lower level is perfect for an in-law suite. It features a spacious rec room, another fireplace, a large bedroom area, an office space, and generous storage options. Outside, you'll find a deck for alfresco dining, a large yard backing onto a peaceful forested area, and multiple storage sheds. The attached garage provides additional convenience. Located close to local amenities and with easy access to the 401, this property is the perfect place to call home and begin your next chapter. (id:55499)
RE/MAX Hallmark First Group Realty Ltd.
183 Mill Street S
Hamilton (Waterdown), Ontario
A rare opportunity to own an 8 Acre estate property in Downtown Waterdown. Custom designed raised Bungalow tailored for elegant easy living & entertaining. 2+1 Bed, 3.5 Bath Residence plus Guest House, Studio/Workshop building & separate One Bedroom Cottage. The Comfort & Beauty of a Southern style home is unmistakable upon entry into the elegant Foyer w/heated marble floors. Enjoy Panoramic Vistas from every window & timeless custom detailed interiors. Quarter Sawn Oak Floors,10' Ceilings, 9' Interior Doors, Heated Stone Floors, solid Oak staircase & much more! Charming Farmhouse Kitchen with oversized marble island, luxe s/s appliances open concept to a spacious Family Room w/Fireplace & Forested views. Exquisite French Door walk-out to All Season Room with heated floors, floor to ceiling windows overlooking ravine & walk-out to 840 s.f. raised IPE wood Deck. Elegant Dining Room with breathtaking views. Gracious Living Room with custom gas Fireplace & pocket doors to Den. Main Suite is a luxurious sanctuary with elegant walk-in wardrobe, lavish 5pc Ensuite & walk-out to private Terrace. Private 2nd Bedroom w/3 pc. ensuite. Above grade Lower Level w/full in-law Suite featuring Family/Media Room with Fireplace, Kitchen, Bedroom & 4pc Bath. Heated Drive, Entry Gate w/intercom, Camera Security System, Generator, Landscape Lighting & more! Property Severance potential. Steps to shops, restaurants & the Bruce Trail. Minutes to Schools, Parks, main HWY's & GO Stn. (id:55499)
RE/MAX Escarpment Realty Inc.
1923 - 165 Legion Road
Toronto (Mimico), Ontario
Welcome Home To California Condos, Suite 1923. Great Opportunity To Secure An Affordable 1 Bedroom Unit In A Great Location With Excellent Amenities And An Unobstructed View. Close To Restaurants, Transit, Highways, Lake Ontario, And More! (id:55499)
RE/MAX Experts
73 - 2766 Folkway Drive
Mississauga (Erin Mills), Ontario
Fully Updated, Move-In Ready Townhome! Nestled In The Charming Pheasant Run Neighborhood, This Enclave Of Homes Offers The Perfect Blend Of Tranquility And Convenience. Residents Enjoy Easy Access To Major Highways, Shopping Centers, Hospitals, And All Modern-Day Amenities, Ensuring A Comfortable And Connected Lifestyle. At The Heart Of This Home, The Kitchen Has Been Beautifully Remodeled. Showcasing New Cabinetry, Granite Countertops Accented By A Mosaic Backsplash, And High Efficiency Stainless Steel Appliances. Host Family Gatherings And Dinner Parties In The Open-Concept Living And Dining Area, Highlighted By The Inviting Warmth Of Laminated Floors And Recessed Pot Lights. The Spacious Master Bedroom Features A Walk-In Closet And An Updated 2-Piece Ensuite. Two Additional Bedrooms Offer Oversized Closets, And The Main Bathroom Features A Soaker Tub And Has Been Renovated With A Modern Flair. Fully Finished Basement Boasting A Spacious Recreation Room Perfect For Entertaining, Complemented By A Generous Storage Closet And Convenient Laundry Facilities Complete With A Sink. The Backyard Offers Scenic Views Of The Tree-Lined Common Grounds, And The Property Boasts Professionally Finished Front Walkway And Backyard Patio, Both Crafted With Interlocking Stone. Come Visit Us Today! Additional Upgrades Include New Hardwood Staircase (2024), High Efficiency HVAC System With Smart Thermostat And Newly Installed Heat Pump (2023). Upgraded Casement Windows And Updated Roof Shingles And Siding Installed By Condo Corp. Updated Light Fixtures Throughout, LED Pot Lights On Main Floor And Basement. (id:55499)
Royal LePage Realty Centre
301 - 530 Lolita Gardens
Mississauga (Mississauga Valleys), Ontario
Bright and Spacious 2 Bedroom and 1 Bath Condo Overlooking the Park. Unit Designed for Space and Luxury with Kitchen, Separate Dining Room, Living and Balcony. Excellent Building Amenities Including Indoor Salt Water Pool, Sauna, Recreation Room with Billiards, Exercise Room, and Visitor Parking Available. Rent Includes: Hydro, Heat, Water, Basic Cable, One Indoor Parking Spot. Walking Distance to Grocery Store and Plaza, with Cedarbrea Park Directly Across the Street. Easy Access to Restaurants, Shops, Parks, Coffee Shops, 3 Go Stations. Minutes from Future LRT> (id:55499)
Homelife/response Realty Inc.
64 Louvain Drive
Brampton (Vales Of Castlemore North), Ontario
!!!Affordable Detached 4 Bedrooms, 4 Washrooms Home In The Vales Of Castlemore North Area!!! Upper Portion Only And Boasting Of A Spacious Area Of 3760 Sf (Mpac), 18 Feet Ceilings In Family Room And Ensuite Laundry. Conveniently Located Close To Shopping Plazas, Parks, And Public Transit. Steps To Mt. Royal School And On A Very Quiet Child Safe Street. A House That Have Too Much To Offer. !!Book Your Showing And Visit Today!! (id:55499)
RE/MAX Realty Services Inc.
111 - 5005 Harvard Road
Mississauga (Churchill Meadows), Ontario
***Stylish & Contemporary 2 Bed + Den, 2 Bath Suite at Hot Condos***This thoughtfully designed unit boasts 9-foot ceilings and sleek laminate flooring throughout. The upgraded kitchen features granite countertops, stainless steel appliances, and a convenient breakfast bar perfect for entertaining. Enjoy a spacious primary bedroom, ground-level access, and a bright, private patio ideal for relaxing outdoors***Residents have access to top-tier amenities, including a fitness center, children's play area, and an exclusive party room. Conveniently located near Hwy 403/407/QEW, shopping, top-rated schools, public transit, and more! (id:55499)
The Market Real Estate Inc.
407 - 2155 Burnhamthorpe Road
Mississauga (Erin Mills), Ontario
Common Element, All Amenities , 2Min From Hwy 403,Minutes To U.T.M. South Common Mall, Transportation. Clarkson Go. Trails Nearby. International Students Are Welcome!! (id:55499)
Master's Trust Realty Inc.
74 Phyllis Drive
Caledon, Ontario
!!! Gorgeous 3 Bedrooms Luxury Freehold Town House in Executive Caledon Southfields Village Community!! Open Concept Main Floor Layout, Fully Modern Style Kitchen with Quartz Countertop & Stainless-Steel Appliances!! Master Bedroom Comes with Walk-In Closet & 4 Pc Ensuite!! 3 Good Size Bedrooms!! Laundry Is Conveniently Located On 2nd Floor. Freshly Painted all over in the house!! Walking Distance to School, Park and Few Steps to Etobicoke Creek!! Must View House! (id:55499)
RE/MAX Realty Services Inc.
405 - 300 Manitoba Street
Toronto (Mimico), Ontario
Incredibly Bright and Spacious Warehouse Loft at Mystic Pointe! Originally a 2-Bedroom floorplan, this 1,120 sqft unit has been converted to an open concept dream loft. As you enter you'll experience a massive wall of windows spanning to the top of the 17ft high partially exposed concrete ceilings. Freshly painted this unit features new flooring on the upper level, new baseboards, new bathroom, and much more! Set up your dining table in front of the gas fireplace and entertain family and friends. A sofa and television would be perfect in the den or convert it back to the original 2nd bedroom (see floorplans). Update the kitchen or keep as is with the convenient breakfast bar. Upstairs you'll find an open office perfect for creativity as well as a fabulous catwalk leading to a very spacious Primary Bedroom. All of this is located in the highly desired Mystic Pointe neighbourhood with amazing shops, restaurants, accessible public transit, highways, parks, schools, and must more. Incredible opportunity to own in one of the premier loft buildings. Amazing value for the size. This unit has it all! (id:55499)
Panorama R.e. Limited
1212 - 451 The West Mall Drive
Toronto (Etobicoke West Mall), Ontario
AMAZING VALUE!!!!!! Updated and Spacious one bedroom suite in desirable and well managed Sussex House! A must see with over 800 sq ft of living space and tasteful and neutral quality upgrades. The Large bedroom is able to accommodate a King size bed and Dressers and boasts a roomy walk in closet. The open concept Living and Dining rooms are equally large ...Perfect for those that like to entertain! The kitchen has been updated and features Stainless appliances and In-suite laundry. The updated 4 pc bathroom features modern ceramic floors and tub surround. The open balcony offers some of the best views in the building with a Stunning Panoramic view of the Toronto Skyline. Building amenities include a heated outdoor pool, tennis courts Gym Sauna and much more !!! **EXTRAS** Existing Stainless Fridge, Stainless Stove, Washer, Dryer, Window Air conditioner. (id:55499)
Royal LePage Signature Realty
33 Westglen Crescent
Toronto (Islington-City Centre West), Ontario
Step into this bright, beautifully updated lower-level 2-bedroom apartment in a charming bungalow, offering a spacious layout and modern finishes throughout. Enjoy open-concept living with a stylish eat-in kitchen featuring brand new stainless steel appliances, seamlessly connected to the cozy living area. This unit boasts a private separate entrance, ensuite laundry, and sleek pot lights throughout for a warm, modern touch. Includes one parking space on a private driveway. Located on a quiet, family-friendly street in a highly sought-after Etobicoke neighbourhood, you're just a short walk to TTC transit, parks, grocery stores, shops, schools, and churches. Enjoy quick access to Highways 427, 401, and the Gardiner Expressway, plus you're just minutes to Pearson Airport and major shopping destinations. (id:55499)
Royal LePage Supreme Realty
82 Harding Avenue
Toronto (Brookhaven-Amesbury), Ontario
Spectacular, spacious and bright very well maintained 3 bedroom house in prime location! Features hardwood flrs throughout, 3 bedrooms, 3.5 washrooms, modern open concept kitchen w/extra storage, pot lights, granite center island w/sink & B/I cooler. Finished basement. Washrooms on every level, has an enclosed garage and a large backyard. This property has optical fiber connections to the door available from both Bell and Rogers. Close to parks, schools, ttc, new lrt, shopping, highways 400 & 401. UP Express Train for easy and quick access to downtown Toronto and the airport. (id:55499)
Keller Williams Portfolio Realty
302b - 2227 South Mill Way
Mississauga (Erin Mills), Ontario
Great and convenient location. Close to major routes. Located south of Erin mills parkway and Burnhamthorpe road, right next to south common mall. Mississauga transit hub next door includes Oakville public transit. Ample parking. Amenities in the area include: south common mall, south common community Centre, Goodlife fitness and numerous restaurants/coffee shops. (id:55499)
Vanguard Realty Brokerage Corp.
14 Macassa Court
Brampton (Heart Lake West), Ontario
Rare Opportunity to Own This Stunning Semi with Huge Pie Shaped Lot on Quiet Court. This 1740Sq Ft 3 bed 2 bath home is Loaded With Upgrades. Updated Kitchen with Stainless Steel Appliances (2023), Pantry and Tons of Cupboard Space. Large Living Room with Fireplace and Laminate Flooring. Oversized Primary Suite With Semi Ensuite and His and Hers Closets. Other 2Bedrooms are Good Size. Fully Finished basement (2023) With Pot Lights and High End Vinyl Flooring. Separate Storage Room With Shelving and Large Laundry Room. Fully Fenced Pool Sized Lot With Deck that is 52 FT Across Back. Steps to Somerset Drive Public School. Walking Distance to Parks, Transit, Rec Center, Shops and More! Shows 10/10! (id:55499)
Century 21 Heritage Group Ltd.
909 - 50 Eglinton Avenue W
Mississauga (Hurontario), Ontario
Welcome to the beauty and luxury of Esprit condos; offering the perfect blend of serene green space with access to all of the premium amenities Mississauga has to offer. This 2 bedroom, 2 bathroom unit offers just over 1100 sq. ft. of living space, thoughtfully laid out in a desirable and rarely offered split bedroom floorplan. Perfect for first time buyers and those looking to downsize, this unit feels like a bungalow in the sky with true pride in ownership reflected in the numerous renovations and upgrades. Enter through the spacious foyer and make your way into the gorgeous kitchen, tastefully detailed with tiled backsplash, stainless steel appliances, and granite countertops. A convenient breakfast bar overlooking the dining room allows for seamless entertaining and inspiring views. The sunken living room is truly the heart of this home! Boasting floor to ceiling windows displaying clear southwest ravine views that bathe the unit in natural light. It is the perfect spot to relax, unwind, and enjoy the sunsets. The spacious primary bedroom features a walk in closet and generous 3 piece ensuite with custom built in storage. The second large bedroom feels like an additional suite with a sunken floor design, double closet, and enveloped in sunlight. Enjoy the convenience of a second full 4 piece washroom for family and guests and a cozy nook for ensuite laundry. Upgrades include, ceramic tile, laminate flooring throughout, smooth ceilings and dual thermostats to keep everyone comfortable. Building amenities include: Front desk concierge, pool/whirlpool, billiards, squash, weight gym and cardio room, sauna, party room, guest suites, BBQ patio & fire pit. This unit includes 2 parking spots!!! And is minutes from 401/403/410, Square One, shopping, dinning and entertainment. Transit at your doorstep and surrounded by parks, schools, and recreation. This beautiful unit, in a great location, will not disappoint. (id:55499)
Century 21 Leading Edge Realty Inc.
2034 Harvest Drive
Mississauga (Lakeview), Ontario
What do you get when you combine an exceptionally deep lot in a well established community with a lovely home boasting plenty of updates? You get a special offering indeed! 170 feet of pure loveliness is yours to enjoy in this very deep lot situated in the coveted community of Applewood Acres. The sky is the limit with the options of how to showcase such a spectacularly deep lot - tons of potential here to turn it into your dream oasis. This Shipp-built beauty boasts a thoughtful layout which is move in ready. The main floor offers an open-concept design thoughtfully blending the kitchen and dining room - the heart of the home. The kitchen updates include a large island, hardware, faucets, pot lights, baseboards and trim. Updates also include renovated bathrooms with vanities, toilets and faucets for all three bathrooms. This is complimented by a light filled living room with French doors leading to the expansive backyard deck. The homes interior features also include a finished basement with recreation room & gas fireplace, laundry room, utility/storage room & under-stair storage. Outdoor Upgrades include: Custom 500 sq ft deck across back of home (2010) with hot tub, New interlocking stone front steps & walkway (2022), New chimney and roof (2019), Widened & repaved driveway (2018). To know the community of Applewood Acres is a blessing. A wonderful community with a plaza within walking distance for your grocery and shopping needs. Close to Long Branch and Port Credit Go Train station, TTC Kipling, QEW, 427, 401, and airport is 15 minutes away! Quick drive to Lakeshore waterfront trails, biking, shops & restaurants. Just move in and enjoy! (id:55499)
Royal LePage Realty Plus
23 Lindridge Avenue
Brampton (Westgate), Ontario
Bright and Spacious Detached 5-Level Backsplit in a Prime Location! This upgraded family home features an open-concept kitchen with Quartz Countertop, elegant porcelain tiles and walks out to an interlocked patio leading to the backyard. Enjoy a warm and inviting family room, spacious living room and large windows that fill the space with natural light. Conveniently located just minutes from Hwy 410 and close to public transit, schools, shopping, groceries, parks, trails, and more. Move-in ready! (id:55499)
Homelife Eagle Realty Inc.
2003 - 50 Thomas Riley Road
Toronto (Islington-City Centre West), Ontario
One Bedroom, One Den + One Bathroom Unit In Cypress At Pinnacle Etobicoke, Extremely Well Maintained, Like New Condition. High Ceilings, Top End Appliances, Large Balcony With Views Of The Toronto Skyline. One Parking and One Locker. Tenant Only Pays Hydro! Conveniently Located Steps Away from Kipling Subway, Go Station, Future Mi-Way, and Via Stations, as well as Rapid Bus Transit Lanes. Effortless Access to Major Highways, Proximity to Sherway Gardens, Ikea, and Pearson Airport. A Short Stroll to Farm Boy, Starbucks, Restaurants, and Boutiques! (id:55499)
Keller Williams Real Estate Associates
1406 - 330 Burnhamthorpe Road W
Mississauga (City Centre), Ontario
One Bedroom In The Ultra Ovation Tower In The Heart Of Mississauga. Overlooks Celebration Square allowing You To Enjoy All The Events From Your Living Room. Bright & Spacious Open Concept Living, Functional Layout With Center Island In Kitchen, Open Concept With Walk-out From Living Room To Balcony. One Underground Parking Space. Amenities Incl Indoor Pool, Sauna, Gym, Party Room & Security (id:55499)
RE/MAX Prime Properties
3312 - 4065 Confederation Parkway
Mississauga (City Centre), Ontario
Welcome to Wesley Tower at Daniels City Centre a beautifully maintained 1-bedroom suite located on the 33 floors. building in the heart of downtown Mississauga. This bright and functional unit features 9 ft ceilings, an open-concept layout, and a modern kitchen with full-size stainless steel appliances, quartz countertops, tile backsplash, and an eat-in island. The living room offers a walk-out to the balcony, and the bedroom includes a mirrored double closet. Enjoy premium amenities such as a 24-hour concierge, gym, yoga studio, basketball court, rock climbing wall, BBQ patio, study lounge, kids play area, and more. Just steps to Square One Mall, Celebration Square, Mississauga City Centre Transit Terminal, Cooksville GO, parks, schools, YMCA, and all major highways including 403, 401, and QEW. (id:55499)
Loyalty Real Estate
39 Rowntree Avenue
Toronto (Weston-Pellam Park), Ontario
Charming 2-Bedroom Main Floor Unit in Detached Bungalow Bright and cozy 2-bedroom unit located on the main floor of a well-maintained detached bungalow in a family-friendly neighborhood. Features include a private entrance, enclosed front porch, and an abundance of natural light throughout. No laundry. One surface parking space included. Conveniently situated near the vibrant Rogers Road strip and just minutes to The Stockyards shopping district. Close to TTC transit, parks, grocery stores, bakeries, restaurants, and coin laundry. No onsite laundry. Pets permitted. Tenant responsible for 60% of all utilities. (id:55499)
Exp Realty
9 Merriday Street
Toronto (Mimico), Ontario
Offered for the first time ever, this charming bungalow sits on an expansive 42 x 124 ft lot in one of Torontos most sought-after west-end communities. Whether youre looking to renovate, build new, or invest, this property offers endless potential on a quiet, family-friendly street.The home features a separate entrance to the basement, opening the door to in-law suite possibilities or future rental income. The generous lot size provides ample space for a potential extension.Located in vibrant Mimico, youre steps from the lake, scenic trails, parks, top-rated schools, and transit all while enjoying a warm, tight-knit neighbourhood feel. With easy access to the Gardiner, downtown Toronto is just minutes away, making this a commuters dream. Don't miss your chance to secure this never-before-listed gem in a community that truly feels like home. (id:55499)
Hartland Realty Inc.
36 Callalily Road
Brampton (Northwest Sandalwood Parkway), Ontario
Welcome to this 28 ft Wide, Stunning, Fully updated, Arista-built, one of the largest Executive Semi-Detached, move in ready, Features 2082 Sq Ft above Grade with 4 Bedroom + Office and Fully Finished Basement with a Legal Separate Entrance featuring 1 Bedroom, Huge Den/Play Area, Rec Room, Wet Bar & Bathroom.PERMITS APPROVED TO CONVERT BASEMENT TO LEGAL 2nd DWELLING AS PER OLD CODE PRIOR TO APRIL 2025. With modern upgrades and thoughtful features, this home is the perfect blend of style, luxury, comfort, and convenience. Filled with Natural Light, this carpet free Home is situated in Family Friendly Neighbourhood . The Welcoming Covered Porch will lead you to the Main Level with a Designated Living/Dining Room & Family Room with stone tiles accent walls& Cozy Fireplace,Modern Family Size Kitchen with Ample quartz counter space,cabinets, Island, New Stove&Dishwasher(2025) ,Breakfast area with Walk-out option to the patio with Gazebo for entertaining. Spriral Oak Staircase will lead you to 2nd Level Featuring 4 decent-sized Rooms&Designated office/Study Room. Oversize Principal Room with Spa inspired Ensuite and W/I closet. Professionally Painted, Updated Bathrooms & Lighting(2025) .Access to home via Garage.Extended Driveway & No Side Walk . Hot Water Tank is Owned (id:55499)
RE/MAX Real Estate Centre Inc.
27 - 15 Fisherman Drive
Brampton (Northwest Sandalwood Parkway), Ontario
Rare Industrial Unit In North Brampton Area. Suitable For A Variety Uses. 2 Drive-In Doors. Currently operating as a dance studio with two large rooms, changerooms, 2 washrooms, office, reception and kitchenette. Large storage mezzanine not included in total square footage. No Automotive Uses Or Places Of Worship. Located In The Centre Of A Rapidly Developing Area. (id:55499)
Royal LePage Credit Valley Real Estate
157 Medland Street
Toronto (Junction Area), Ontario
Funky Junction Calling!Presenting a stunning two-bedroom apartment located in the vibrant heart of The Junction. This spacious unit offers a perfect balance of comfort and convenience.The apartment features two bedrooms, ideal for working professionals to share or a young family. This exceptional location is within walking distance to Dundas Street, where you can enjoy popular spots like Nodo, The Alpine, boutique shops, and more. TTC access is just minutes away, and High Park is a short bike ride. Convenient access to the city and major highways via Keele/Parkside. (id:55499)
Right At Home Realty
8 Luminous Court
Brampton (Heart Lake West), Ontario
Look NO further!! Don't miss this gem in the neighborhood. Location! Location! Location! Stunning 3+1 bedroom detached home on a quiet court in the heart of Heartlake! This move-in-ready beauty features enclosed porch, open-concept living/dining with laminate floors, and walkouts from both the kitchen and living room to a massive wrap-around deck with gazebo-perfect for entertaining! The private, fenced backyard is ideal for kids and pets. Enjoy a fully finished basement with a spacious rec room, extra bedroom, and 3-piece bath-great for in-laws OR guests. Close to schools, parks, shopping, and transit. Don't miss your chance to own this incredible family home in one of Brampton's most desirable neighborhoods! (id:55499)
RE/MAX Realty Services Inc.
321 - 1182 King Street W
Toronto (South Parkdale), Ontario
Brand New 2 Bed Plus Study At The Highly-Anticipated XO2 Condos is an Effortless Blend of Contemporary Style & Luxurious Comfort. Be The First To Live In This Spectacular Suite, Spanning 767 Interior Sq Ft & Featuring Soaring 10-Ft Smooth Ceilings, Floor-to-Ceiling Insulated & Double-Glazed Windows. An Open Concept Entertainer's Living/Dining Space with a Walk-Up to Your 96 Sq Ft Private Terrace. All the facilities available in the building .18,000 Sq Ft of Indoor & Outdoor Amenities: 24/7 Concierge, State-Of-The-Art Gym with Fitness Centre, Yoga Studio, Cardio & Strength Equipment By Interactive Fitness Leader Freemotion Fitness, powered by iFit, Free Weight & Weight Training Area, Boxing Studio ,Bocce Court, The Children's Den (Indoor Playroom with Art Room, Reading Room, Movie Hub & Ball Pit), Outdoor Dining ,Luxurious Outdoor Urban Terrace With BBQ's, Lounges, A Bar & Breathtaking Views of Lake Ontario, Private Dining Room, Resident's Lounge (Pool Table, Long Dining Table, Bar & Cozy Nook Lounges), Golf Simulator, The Game Zone and many more. (id:55499)
RE/MAX President Realty
7 Warrender Avenue
Toronto (Princess-Rosethorn), Ontario
Welcome to wonderful Warrender! Looking for more space for your growing or extended family or a dual WFH set up separate from your busy household in a fantastic, family-friendly neighborhood thats walking distance to top-rated schools? Then this ones for you! This spacious 6-bed, 4-bath backsplit offers a versatile layout spread across four levels, perfect for the needs of a busy family. Generous main floor living/dining room complete with cozy fireplace/built-ins. Updated eat-in kitchen with plenty of storage space. Large lower-level family room perfect for movie and game nights! Large mudroom, ideal landing spot for kids and dogs! Basement level offers two addl bedrooms, a gym area and full bath. Plumbing configured for kitchen in utility room to create self-contained living space. Oh and did I mention a sauna? Theres alot to love about this property! Walking distance to shopping, TTC at the corner of Kipling & Longfield. 5 min drive to major highways. 10 min drive to the airport. (id:55499)
Royal LePage Real Estate Services Ltd.
29 Fanshawe Drive
Brampton (Heart Lake West), Ontario
Discover comfort and convenience in this beautifully maintained 3-bedroom, 2-bath home, ideally located in one of Brampton's most desirable neighborhoods. Featuring a welcoming exterior and thoughtfully designed interior spaces, this home is perfect for families, professionals, or anyone seeking a stylish and functional living environment. The three spacious bedrooms offer flexibility for a home office or guest room. Situated in a family-friendly community, you'll enjoy close proximity to parks, schools, shopping, and major highways making daily errands and commuting a breeze. The attached garage adds the bonus of private parking and extra storage and with 3 car parking's on the drive-way. (id:55499)
Exp Realty
36 Burrows Avenue
Toronto (Islington-City Centre West), Ontario
Welcome to this stunning custom-built 2-storey residence offering 4+1 bedrooms and 5 bathrooms, set on a generous 50' x 110.07' lot in a quiet, family-friendly neighbourhood. Exuding exceptional craftsmanship, this home features an elegant brick and stone façade and thoughtfully designed living spaces throughout.The main floor showcases an inviting open-concept layout ideal for everyday living and entertaining. A warm and cozy living area with a gas fireplace flows seamlessly into the dining room and a chef-inspired kitchen, complete with a striking waterfall centre island, integrated appliances, sleek cabinetry, built-in shelving, and carefully curated lighting. Enjoy direct access to the patio and beautifully landscaped garden perfect for al fresco dining or relaxation. A main floor office or study provides a quiet retreat for remote work or reading, while a powder room and convenient laundry room with sink complete the level. Upstairs, the serene primary suite features dual walk-in closets and a luxurious 5-piece spa-style ensuite. A second bedroom includes its own 3-piece ensuite, while two additional bedrooms share a spacious 5-piece bathroom. A second laundry room with sink adds functionality to the upper floor.The fully finished lower level offers a bright and versatile recreation space, highlighted by an electric fireplace, wet bar, and custom wine cellar ideal for entertaining or unwinding. A fifth bedroom and 3-piece bath complete this level, ideal for guests or extended family.Enjoy the convenience of a double built-in garage and private driveway, providing secure parking and ample storage. Located in a prime central pocket close to top-rated schools, shopping, and transit. Easy access to major highways, Pearson Airport, and GO Station. Minutes to nature trails, golf courses, bike paths, and tennis courts perfect for active lifestyles. (id:55499)
Sotheby's International Realty Canada
1 Coulterville Drive
Caledon, Ontario
**Rare Premium Corner Lot** 2627 Sq Ft As Per Mpac!! One Year Old, Extremely Well Maintained Modern Brick & Stone Elevation 4 Bedrooms & 4 Washrooms Executive Detached House In New Developing Caledon Sub-Division!! [The Most Limited Model Built] Over 100k Spent On Upgrades** Countless Upgrades Including Soaring 10 Ft Ceilings On Main Level With Larger Windows, 8 Ft Tall Doors & 9 Ft Ceilings In 2nd Floor! Double Door Main Entry* Separate Living, Family & Dining Rooms In Main Floor With 7 Inches Wide White Oak Hardwood Floors & Pot Lights! Upgraded Two-Tone Kitchen With Crown Molding, Upgraded Modern Cabinets, Large Kitchen Sink, Soft Close Kitchen Cabinets & Quartz Countertop !! Walk-Out To Backyard From Breakfast Area!! Oak Stairs With Iron Spindles* 2 Master Bedrooms - Main Master Bedroom With W/I Closet & Ensuite With Quartz Countertops & Marble Surround Glass Shower! 3 Full Washrooms In 2nd Floor! Each Bedroom Is Connected To A Washroom! 4 Generous Size Bedrooms! Laundry Is Conveniently Located In 2nd Floor!! Porcelain Tiles Throughout Foyer, Hallway, Kitchen, Laundry & Washrooms ! Upgraded Counter-Top In Powder Room! Few Mins To Hwy 410!! Shows 10/10* (id:55499)
RE/MAX Realty Services Inc.
2026 - 3025 Finch Avenue W
Toronto (Humbermede), Ontario
Amazing Location & Updated Unit! Situated in the heart of Islington & Finch along the LRT line, this beautifully updated carpet-free 4-bedroom, 3-bathroom townhouse offers the perfect blend of convenience and modern living. Featuring three balconies, the open-concept living and dining area seamlessly extends to a spacious balcony overlooking Finch Ave, ideal for relaxing or entertaining. The primary bedroom includes a 4-piece ensuite, closet, and a private walkout balcony, while the second bedroom shares a balcony with the primary. The third bedroom boasts its own private walkout balcony, and the fourth bedroom features a 4-piece semi-ensuite and closet. Additional highlights include upper-level laundry for added convenience and a carpet-free design for a sleek, low-maintenance lifestyle. Within walking distance to public transit, shopping plazas, schools, parks, and scenic trails this home is a fantastic opportunity. Don't miss out-schedule your viewing today! **EXTRAS** S/S Appl: Fridge (2024), stove(2024), Dishwasher, Washer/Dryer, All Elf's All Window Coverings, Exhaust Fan. (id:55499)
Property.ca Inc.
3855 Thomas Street
Mississauga (Churchill Meadows), Ontario
Welcome home to your dream home in the highly desirable Churchill Meadows neighbourhood! This beautiful very recently renovated home sits on a premium corner lot offering ample natural sunlight throughout it's spacious layout. With approximately 2168 square feet above grade, 4 generously sized bedrooms provide plenty of space for the whole family. Completely freshly painted interior of the home, brand new front door, all new broadloom where laid, newly stained hardwood floors where laid, newly upgraded countertops and sinks in kitchen and bathrooms with period style fixtures. Replaced all new glass and hardware on windows. Freshly painted all outdoor wood trim and garage doors. Great Location With Close Proximity To The Hospital, Malls, Major Hwys, Grocery Stores, Parks + More! **EXTRAS** Roof replaced 2015, AC 2005, Furnace 2002 (id:55499)
Sam Mcdadi Real Estate Inc.
247 Vodden Street W
Brampton (Brampton West), Ontario
An Absolutely Beautiful & Meticulously Maintained 4+1 Bed, 4 Bath Detached Home In Great Neighborhood .First time on the market. Finished basement with a 5-piece bath, custom - built Bar .The Massive Primary Bedroom Offers A Private Retreat, Easily Accommodating A King-Size Bed And A Cozy Sitting Area, Beautifully Landscaped Front & Big Back Yard With ,Garden and shed ,Full Entertainment For the entire Family. (Upgraded Furnace 2024 ,Roof 2021,AC 2018, upgraded widows and kitchen floors as per seller) This beautiful home is Close To All Major Amenities Bus Stops , Highways, Shopping centers , School, Parks, Go Station and more. (id:55499)
RE/MAX Realty Services Inc.
492 Galedowns Court
Mississauga (Mississauga Valleys), Ontario
Welcome to this warm and inviting family home in the highly sought-after Mississauga Valley Community. This beautiful maintained home offers spacious family room with a bay window, kitchen combined with dining area and walk out sliding doors to the outdoor space with a deck. Big master bedroom upstairs and two additional bedrooms provide versatility, whether for kids, family, guests or a home office. The basement has separate entrance which adds tremendous value to the house. Outside, you have three parking spots for convinience, and a pool-sized backyard offering a peaceful space for your outdoor activities. A beautiful fence can potentially be built for privacy and quiet summer evenings. Located close to schools, community centre, parks, public transit and shopping with easy access to highways. Don't miss out the perfect opportunity to grow roots in this desirable location. Freshly painted and professionally deep-cleaned! (id:55499)
Royal LePage Signature Realty
750 Crawford Street
Toronto (Dovercourt-Wallace Emerson-Junction), Ontario
Christie Pitts Gem! Crawford At Its Best.. This Stunning 4-bedroom Detached Home with 3900 sq ft over four levels, with a legal lower suite (ideal for income, nanny, or in-laws). Overlooking leafy Christie Pits Park, steps to subway & Bloor in a vibrant, walkable neighbourhood. Coveted 2-car heated pave way to laneway Detached garage, 97 Walk Score, and top-tier schools nearby. Rebuilt to exceptional standards, steel beams, industrial-grade plumbing, in-floor heating on all levels, Roxul insulation, tilt-and-turn windows, cross ventilation, steel roof & more. Designed by Paul Dowsett (Sustainable.TO) to offer quiet, privacy & longevity. Clever separation of living spaces with soundproofing throughout. All bedrooms with ensuite bathrooms. Hardwood floors throughout. Laundry on upper levels & basement. Landscaped, low-maintenance backyard with water fountain. Natural gas outlet. Elevator-ready to install. More than just a beautiful family home, this is a sustainable, future-ready home where architectural integrity, energy efficiency & craftsmanship come together for long-term family comfort. Great schools, Essex Jr & Snr PS, Sacred Heart Catholic ES, ES Toronto Quest, and more. Steps to the TTC, UofT, shops, bakeries, restaurants, parks, pools, skating rink, groceries & more. (id:55499)
Sage Real Estate Limited
Lph1803 - 1035 Southdown Road
Mississauga (Clarkson), Ontario
Discover an exceptional opportunity to reside in this brand-new luxury building. This stunning lower penthouse unit spans over 800 square feet and features a generous 65-square-foot private balcony, offering unobstructed views of Lake Ontario. Bathed in natural light from floor-to-ceiling windows and adorned with 9-foot ceilings, this spacious unit includes custom window coverings, en-suite laundry, one parking spot, high-speed internet, and water included.This is one of the few units available for a short-term lease. The designer kitchen boasts sleek quartz countertops and stainless steel appliances, while the sliding glass door enclosure for the den can easily serve as a second sleeping area or home office. The primary bedroom features two closets and direct access to a four-piece bathroom. The open-concept living room provides a practical layout that is ideal for entertaining. Building amenities are impressive, including a 24-hour concierge, fitness centre with an indoor pool, sauna, guest suites, rooftop common area, and much more. Embrace luxury and convenience in one of Mississauga's premier locations, with easy access to the QEW, Clarkson Village, Port Credit, and beyond. (id:55499)
Sutton Group Quantum Realty Inc.
4 Benstrow Avenue
Toronto (Thistletown-Beaumonde Heights), Ontario
This Charming, well-maintained detached home on a quiet, family friendly street. Enjoy a walkout to the Patio deck, a spacious backyard, an attached Garage and a long private driveway. Conveniently situated near the new Finch LRT with connection to Subway, TTC bus stops, major highway, shopping mall, library and school. New Vinyl Floor and Upgraded Washrooms upstairs. (id:55499)
Homelife Silvercity Realty Inc.
305 Marshall Crescent
Orangeville, Ontario
Exceptional Opportunity in Orangeville! Welcome to this bright and spacious two-story family home, perfectly designed for comfort and functionality. The main floor offers a seamless flow with a combined living and dining area, ideal for entertaining, and a sun-filled eat-in kitchen with walk-out access to the deck and a private, fenced backyard. Enjoy cozy evenings in the inviting family room, complete with a gas fireplace, and the convenience of a main floor powder room. Upstairs, you'll find three generous bedrooms, including a large primary suite featuring a walk-in closet and a private 3-piece ensuite. The finished basement extends your living space with a warm rec room, a 3-piece bath, and a versatile office or den, plus a cantina and ample storage throughout. The home also features a cold storage area, perfect for preserving goods. The backyard is a gardeners dream with perennial plantings and raised beds for flowers or vegetables. (id:55499)
Ipro Realty Ltd.
704 - 185 Legion Road N
Toronto (Mimico), Ontario
ALL-INCLUSIVE living by the lake! Enjoy this open concept 800 sq.ft layout in the heart of Mimico, situated near major highways, public transportation, steps to the lake and just outside of the Downtown Toronto area. This fabulous unit features BRAND NEW flooring, recently painted, stainless steel appliances and unobstructed views of the city, carefully designed for quiet living. This condo is known for their five star amenities, including an outdoor pool, sundeck and BBQ area, 24/7 concierge, well-equipped fitness center, squash room, sauna, hot tub, theater room, business center, library, yoga studio and much more - at the Tides opportunities are endless. Enjoy local amenities such as groceries, restaurants, professional group fitness studios while views of the lakeshore accompany you on your travels in the neighborhood. This unit has it all!! with 1 parking, 1 locker, all appliances included - Best of all, no additional utilities, these maintenance fees have you covered. (id:55499)
RE/MAX Professionals Inc.



