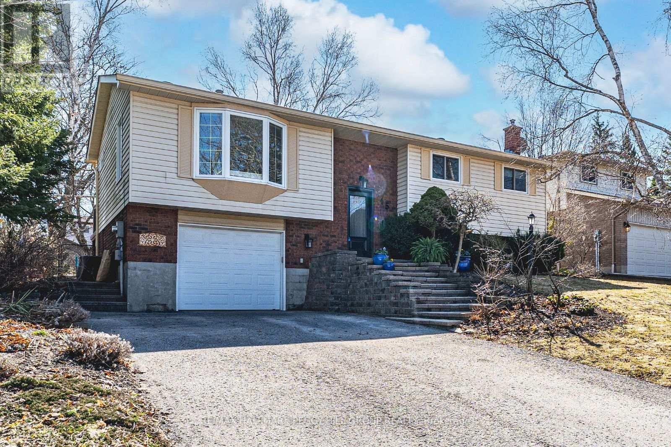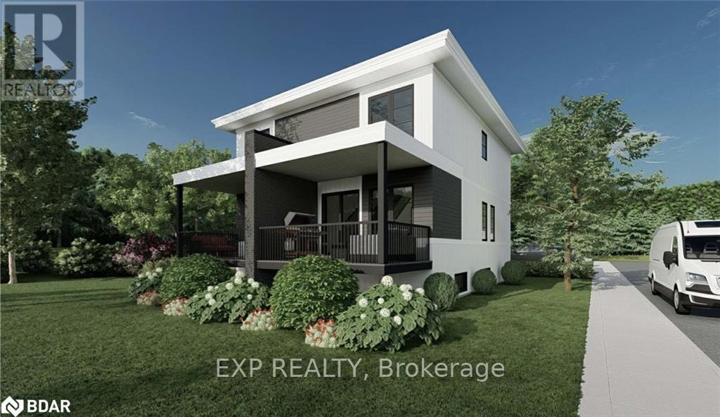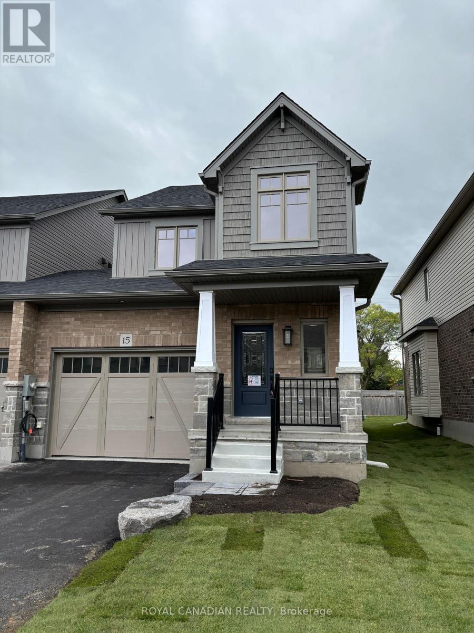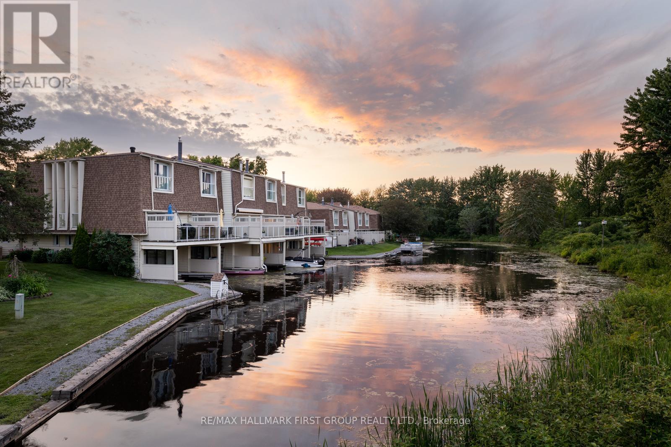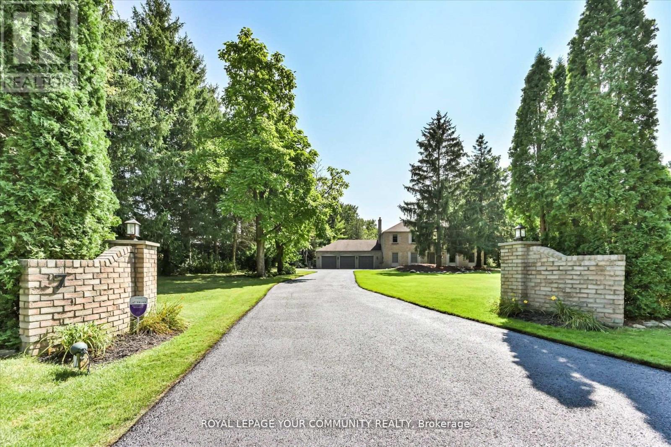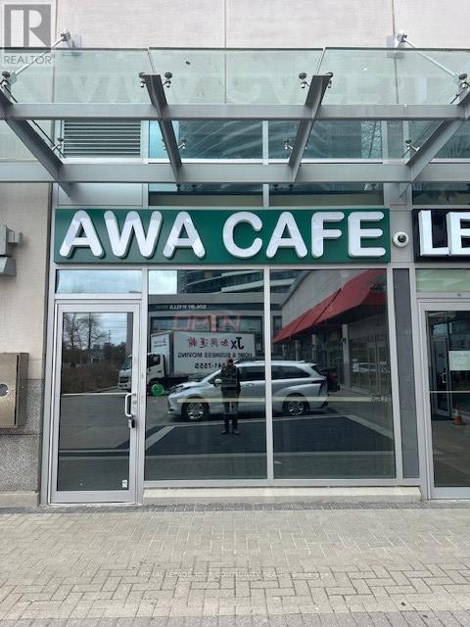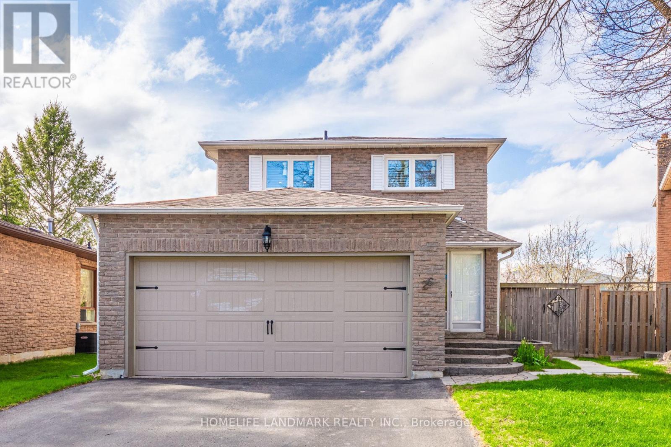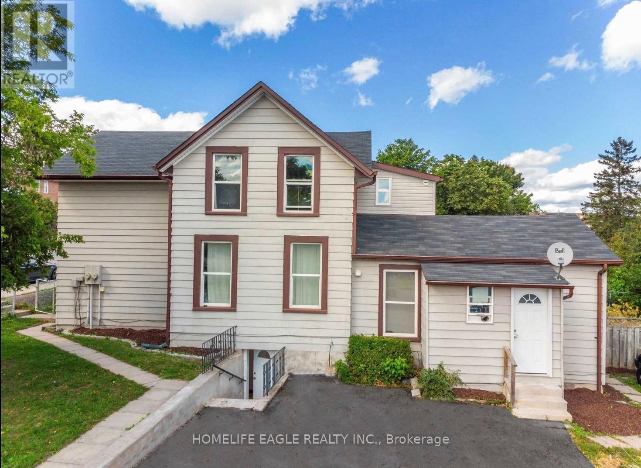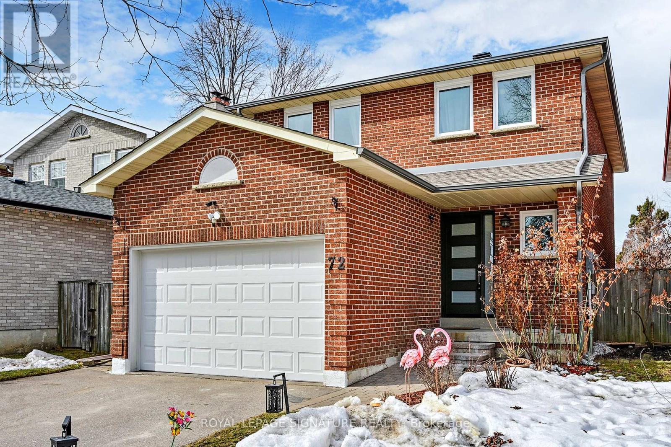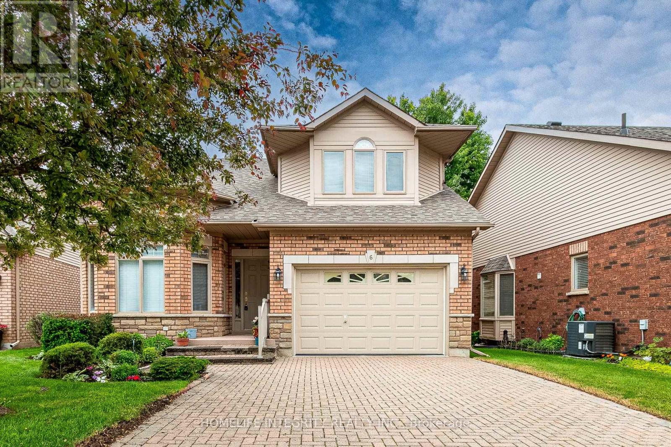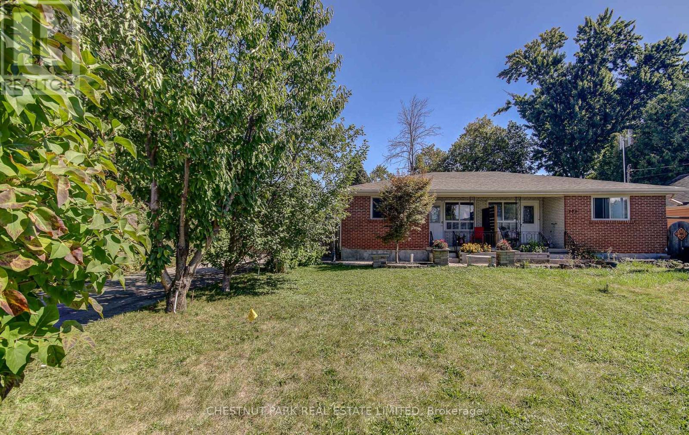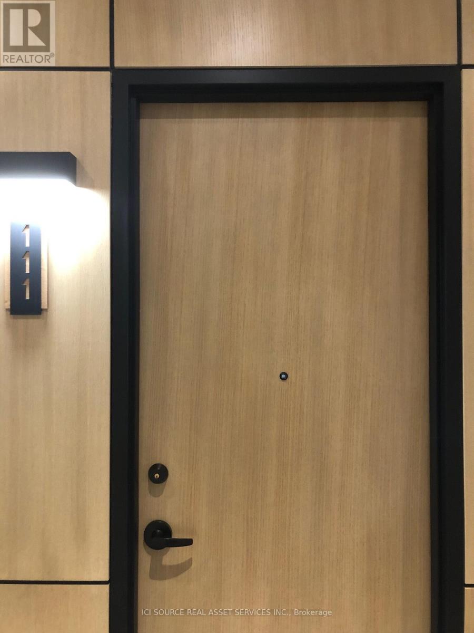45 Shoreview Drive
Barrie (North Shore), Ontario
LUXURY UPGRADES & NATURAL BEAUTY IN BARRIE'S ESTABLISHED EAST END! Pride of ownership, modern finishes, bright and airy, carpet-free and turn-key! Beautifully maintained and thoughtfully upgraded home with 3+1 bedrooms, 2 bathrooms, finished lower level with walkout to fenced backyard, and inside entry to garage. This move-in ready home with numerous professional updates inside and out includes a renovated kitchen and bathrooms, updated windows and front door, refinished hardwood floors and stairs, fresh paint, newer interior doors, crown moulding, trim, lighting and tiled entryways, deck, stone patio, garage door, driveway, roof, chimney, fascia, soffits, and spouts. A short stroll brings you to Johnson's Beach, waterfront trails, Shoreview Park, schools, shops, and more. A short drive gives easy access to Hwy's 400 and 11, RVH, skiing, and local farmers markets. The modern kitchen offers stainless steel appliances, a stainless steel double sink, an abundance of cupboard and counter space, and overlooks the peaceful backyard. The spacious living room provides warmth and relaxation and rounds into the dining room with sliding glass doors to the backyard deck. Each beautifully renovated bathroom includes custom built-in storage. Four lovely bedrooms offer plenty of space to unwind, each equipped with upgraded closet shelving. The finished lower level offers flexible and generous living space with a gas fireplace, one bright bedroom, a 3-piece bathroom and walkout access - offering in-law suite potential. The fully fenced backyard is a private nature retreat lined with mature shrubs and trees and established perennial gardens. This home's park-like lot offers the potential for a pool and more. Additional highlights include a front bay window, wisteria-covered deck canopy and driveway parking for 4. With its convenient location, move-in ready interior, and resort-like outdoor space, this #HomeToStay offers a lifestyle you'll love coming home to! (id:55499)
RE/MAX Hallmark Peggy Hill Group Realty
221 Matchedash Street S
Orillia, Ontario
Attention builders and investors! Vacant land for sale, corner lot on a quiet street. Building permit is ready and paid for. Fantastic opportunity to build a duplex with a 3rd lower unit for a total of three private units.Purpose build for multi-generational families or savvy investors. The custom designed side-by-side duplex and basement suite is optimized for modern living and premium rental rates. Walking distance to shopping,restaurants, parks, schools, etc. Easy access to hwy 11 and hwy 12. Building permit is paid for and in place,drawings are complete including grading plans, development fees have been paid. The third unit can be constructed once the duplex in complete for a minimal municipal fee. One of the Director of the selling corporation is a Registered Real Estate Sales Person with eXp REALTY INC.BROKERAGE (id:55499)
Exp Realty
15 Shipley Avenue W
Collingwood, Ontario
Welcome to 15 Shipley Ave, a stunning, never-lived-in semi-detached home located in the highly sought-after Summit Way community in Collingwood, Ontario. This beautiful property offers 3 spacious bedrooms, 3 modern bathrooms, and 1,449 square feet of luxurious living space designed for comfort and style.With fully premium upgrades, this home boasts high-end Samsung stainless steel appliances with a 5-year extended warranty, premium window coverings throughout, and elegant interior pot lights. The home also includes a built-in humidifier for added comfort, and is covered by a Tarion Warranty for peace of mind. Enjoy a bright, open-concept layout perfect for entertaining or relaxing, and a prime location just minutes from Blue Mountain for year-round outdoor activities, as well as close proximity to Collingwoods downtown, offering a variety of shops, restaurants, cafes, and local amenities. (id:55499)
Royal Canadian Realty
9 - 4 Paradise Boulevard
Ramara (Brechin), Ontario
Discover your dream waterfront retreat w/ this stunning 3-storey townhome in the heart of Lagoon City, known as the Venice of Ontario - a master waterfront community surrounded by mature trees, protected woodlands & is an outdoor playground for watersports & activities! The ground level boasts a bright foyer, a den which could be used as a 3rd bedroom, home office, or a 2nd living space, along with a laundry room. The open-concept main level is filled w/ lots of natural light. The living room has a cozy fireplace & a walk-out to the patio, which overlooks the beautiful waterfront & canals. The dining room seamlessly connects to the kitchen & boasts ample cabinet space! Upstairs youll find two bedrooms, both spacious & bright. The primary bedroom overlooks the water and has a walk-in closet w/ built-in shelving, and the second bedroom features double closets, providing lots of storage space. Updates include modern glass railings on the front & rear Juliette balconies & the rear deck! Maintenance fees include landscaping, snow removal, garbage collection, ensuring a hassle-free living experience! Fishing, hiking, restaurant dining, relaxing at the beach, paddle boarding, jet skiing or boating, Lagoon City has it all! (id:55499)
RE/MAX Hallmark First Group Realty Ltd.
7 Skyview Lane
Aurora (Aurora Estates), Ontario
PRIVATE*PEACEFUL*PERFECT*POTENTIAL! Wow! If you are looking for seclusion, you have found it right here! Gorgeous well kept Stately Executive Residence. Nestled on close to 2 Acre Estate lot with complete privacy, on a Cul De Sac, quiet dead end Court location. Nestled among towering trees and breathtaking Country views in prestigious Aurora Estates, in south East Aurora. Aurora's most Prestigious Community with Multi Million Dollar Mansions, Boasting sunny South Private exposure, Country elegance abounds here. This Estate lot is completely flat. Well designed elegantly poised home, with over 3000 sq ft. living area, provides a versatile canvas for your personal style. Many windows throughout that brings the beauty of the outdoors within. Quality finishing's throughout, hardwood floors, pot lighting, French Doors, o/s baseboards, 3 fireplaces. Two walkouts to rear yard Oasis! Finished lower level. 3 car garage. The Rear Yard Oasis! boasts an in-ground pool with wrought iron rail surround, Large decking, interlocking patio, all nested with a lush Forest backdrop. Landscape lighting front and rear. Close to shopping, Beacon Hall Golf Course, mins drive to the 404 Highway, St Andrews College with I.B. programme, The Country Day School, and Villanova College. Possible potential for lot severance off Steeplechase. (id:55499)
Royal LePage Your Community Realty
13 - 7181 Yonge Street
Markham (Thornhill), Ontario
** World On Yonge ** Complex At Yonge St/Steeles Ave* One of the Unique location/Well Exposure at Court-Yard (Facing Outside), Fabulous Luxurious Finished Retail Unit With Its Own Washroom and sink , Part Of Indoor Retail With Shopping Mall, Bank, Supermarket, Restaurants & Directly Connected To 4 High Rise Residential Towers, Offices & Hotel. Location For Retail Or Service Business. Ample Surface & Visitors Underground Parking. Close To Public Transit, Hwy & Future Subway Extension. Ready To Start Your Business At Great Prices. (id:55499)
Royal LePage Your Community Realty
13 - 7181 Yonge Street
Markham (Thornhill), Ontario
** World On Yonge ** Complex At Yonge St/Steeles Ave* (At the Court-Yard Facing Outside),Fabulous Luxurious Finished Retail Unit With Its Own Washroom and sink, Part Of Indoor Retail With Shopping Mall, Bank, Supermarket, Restaurants & Directly Connected To 4 High Rise Residential Towers, Offices & Hotel. Location For Retail Or Service Business. Ample Surface & Visitors Underground Parking. Close To Public Transit, Hwy & Future Subway Extension. Ready To Start Your Business At Great Prices. (id:55499)
Royal LePage Your Community Realty
71 Woodhaven Avenue
Aurora (Aurora Estates), Ontario
Nestled in the highly sought-after Aurora Estates community, this spectacular 4+2 bedroom, built by Brookfield, offers the perfect blend of elegance and modern living. With about 2,800 sq. ft. of open-concept living space, this residence is designed to impress at every turn. 10-foot ceilings on the first floor and 9-foot ceilings on the second, creating an airy and expansive feel throughout. Every room features smooth, sleek ceilings, enhancing the sense of space and sophistication. The gourmet kitchen is a true showstopper, a central island, top tier appliances, and an abundance of cabinet space ideal for both everyday living and entertaining guests in style. The finished walk-up basement provides endless possibilities, whether for an income property, home theater, personal gym, or additional living space. Step outside to your private backyard oasis backing onto a tranquil greenbelt, complete with a brand-new deck for serene outdoor enjoyment. Enjoy the convenience of a 2-car garage with indoor access, plus additional parking for 2 more vehicles on the driveway. Located just minutes from schools, the Go Station, Hwy 404, shopping, dining, and golf clubs. Don't miss your chance to own this exceptional home. (id:55499)
Century 21 Heritage Group Ltd.
26 Mercer Crescent
Markham (Raymerville), Ontario
Fabulous Opportunity to live in Raymerville Community with Top-Ranked Markville SS. Sun-Filled 3 Bedrooms Move-in Ready Home, Facing South with Skylight, Double Garage with Long driveway (Total 6 car parking). Excellent Finished Walk-Out Basement with separate entry, two bedrooms, &Above-ground Windows. Great for the Multi-Generational family or Potential Rental Income. Private Backyard w/Mature Shade Trees. Ideal Location: Short Walk To Markville SS, GoTrain Station, CF Markville Mall, and Community Centre. Meticulously maintained home with 100k+ upgrade: Tankless HWT 2021, Attic Insulation 2021, Full Kitchen 2022, Sidewalk to Back Yard 2022, Sliding Doors 2022, New Windows 2023, Bedroom California Shutter 2023, Energy-Efficient Heat Pump 2024, Benjamin Moore Freshly Painted 2024, Stucco Ceiling Removed 2024, Potlights Throughout 2024, Bathroom Vanity and LED Mirror 2025. ** This is a linked property.** (id:55499)
Homelife Landmark Realty Inc.
918 - 7805 Bayview Avenue
Markham (Aileen-Willowbrook), Ontario
Prestigious Landmark Bldg In Thornhill, Bright & Spacious 2 Bdrm +Den Unit In. Unique Lay-Out With South East Exp Impressive Size Prim Bedroom, W/I Closet And Ensuite Bath, Open Concept Liv & Din Rms, Lot Of Windows South Facing Sun Room, Updated Kitchen With Granite Countertop, Ceramic Back-Splash, S/S Appliances And Cozy Breakfast Area. Ample Common Facilities,Indoor Pool,Sauna Exercise Room,Sqaush & Tennis Courts, Concierge. Great Management. Move In Conditons Utilizes Inclusive, St. Robert Catholic School Area *Step To Supermarket And Plaza, One Parking One Locker, Facing To Tennis Court Not Facing Rail Road (id:55499)
Exp Realty
6 Baker Hill Boulevard
Whitchurch-Stouffville (Stouffville), Ontario
Prime Location, High Traffic Stouffville Downtown Core. Ground Floor Office Unit Right at Busy Corner of Main Street and Baker Hill Blvd. Spectacular Bright Sun Filled One Office Space With Washroom, Separate Entrance, Front Exposure with Big Window and Door, Laminate Floor, Versatile Use. (id:55499)
Dream Home Realty Inc.
Main - 87 Simcoe Road
Bradford West Gwillimbury (Bradford), Ontario
Perfect 3 Bedroom Home For Rent * Move In Ready * All Bedrooms Generous Sized * 2 Full Bathrooms * Freshly Painted * Prime Bedroom W/ Ensuite * Basement For Storage Included W/Own Ensuite Laundry & Extra Storage Space * Prime Location With Steps To Transit, Schools, Shops & Restaurants & Mins To Hwy 400 & Newmarket * A Must See! EXTRAS: Included Existing: Fridge, Stove, Over the Range Microwave, Dishwasher, Washer & Dryer; All Light Fixtures. Earliest Move In Date Is August 1st. (id:55499)
Homelife Eagle Realty Inc.
68 Greendale Avenue
Whitchurch-Stouffville (Stouffville), Ontario
Absolutely stunning and fully upgraded 4-bedroom home featuring 9' ceilings on the main floor, a professionally designed eat-in kitchen with quartz countertops, a striking waterfall island, built-in appliances, and a bright breakfast area that walks out to a gorgeous composite deck. Recent upgrades include a new garage door and opener, a brand-new front door, refurbished interlocking, fresh paint throughout, and $50K in renovated bathrooms with spa-like finishes. Enjoy hardwood floors, pot lights, two fireplaces, and a Great Room with a soaring 14' vaulted ceiling and walkout to a private balcony. The primary suite offers a walk-in closet and a beautifully updated 4-piece ensuite. The home also features a gas line for a BBQ and an in-ground sprinkler system, ensuring a lush, well-maintained yard. Located minutes from the GO station, parks, schools, library, and with easy access to Hwy 407/404, this move-in-ready home is an absolute must-see! (id:55499)
Century 21 Signature Service
15 Berger Avenue
Markham (Box Grove), Ontario
Location! Location! Location! Stunning, Bright And Spacious 4Bed, 3Wash Detached In High Demand Box Grove. Only Main and 2nd Floor (Basement rented)Perfect Layout. No Carpet, Pot Lights & 9' Ceiling Thru-Out Main Floor. Fireplace. Close To All amenities. Close to David Suzuki Elementary School. Close to Highways And Schools. (id:55499)
Property Max Realty Inc.
88 Noble Drive
Bradford West Gwillimbury (Bradford), Ontario
Beautifully renovated family home, featuring open concept main floor perfect for entertaining. Owner's meticulous care shows throughout. Guest bathroom and powder room updated in 2021, upstairs floors and trim redone in 2022, foyer and kitchen tiles updated in 2024, as well as new garage door, front door, and front windows in 2024. Basement rec room has large double closet and could easily be converted to 4th bedroom. (id:55499)
Forest Hill Real Estate Inc.
904 - 9000 Jane Street
Vaughan (Concord), Ontario
**Premium EV PARKING SPOT Near Elevator + LOCKER** This Spacious Unit Is Move-In Ready With Fabulous Unobstructed Views Of The City Skyline & CN TOWER. Upgraded Euro-Style Two-Tone Kitchen With Extended Cabinets, Fusion White Quartz Countertop & Centre Island With Storage. Upgraded Venice Oak Wide Plank Laminate Floors & 9' Ceilings Thru-Out Living Areas. Spacious Bedroom Retreat With Floor-To-Ceiling Window & Large Closet. Bonus Free High-Speed Internet & Wall Mounted TV Bracket. A Perfect Unit For A Professional Or Couple **Spectacular Unobstructed Views Of The City Skyline & CN Tower From Bedroom & Balcony**See Floorplan Attached** (id:55499)
Royal LePage Your Community Realty
59 Blyth Street
Richmond Hill (Oak Ridges), Ontario
Charming Two-Story Detached 3-Bedroom Home with Finished Basement Nestled in the heart of the welcoming Oakridge community in Richmond Hill, this spacious detached home offers 2,250 square feet of living space across two stories. Situated on a generous 50 feet x 165.75 feet lot, this property features 3 bedrooms, 4 bathrooms, and a one-bedroom finished basement apartment ideal for extended family living or additional recreational space surrounded by multi-million dollar homes. Step inside to find two cozy fireplaces, ideal for creating warm and inviting spaces with hardwood flooring throughout the house. The property features a double-car garage and an expansive 6-car driveway, providing ample parking for both family and guests. While this home needs some TLC, it presents a fantastic opportunity to customize and make it your own. Whether you're looking to renovate, invest, or build your dream home, the solid bones and desirable location make it an excellent canvas for your vision. Don't miss out on this rare opportunity in one of Richmond Hills most family-friendly neighborhoods close to parks, trails, schools, transit, minutes to Highway 404/400, hospitals, grocery stores, lakes, and all essential amenities. Check it out and you won't be disappointed! (id:55499)
Century 21 Heritage Group Ltd.
87 Maffey Crescent
Richmond Hill (Westbrook), Ontario
Stunning Ultra-Luxury End-Unit Townhome on a Premium LotDiscover refined living in this beautifully maintained, ultra-luxury end-unit townhome situated on a rare, oversized premium lot. Boasting four generously sized bedrooms, an abundance of natural light from windows on three sides, and a bright, spacious layout that rivals many semi-detached homes. This gem features 8-foot ceilings in the basement, adding to the home's open feel. Every detail has been thoughtfully designed to offer the comfort and quality youve been dreaming of. Dont miss this exceptional opportunity! This home truly has it all space, style, and charm. Come see it before its gone! (id:55499)
RE/MAX Crossroads Realty Inc.
72 Graham Crescent
Markham (Raymerville), Ontario
Stunningly Renovated 4+1 Bedroom, 4 Bathroom Detached Home in the Highly Sought-After Markham Raymerville Location This beautifully upgraded home features a modern kitchen with quartz countertops, a stylish backsplash, and an island with a breakfast area that opens to the backyard. The kitchen also boasts sleek, contemporary cabinetry, an upgraded cooktop & stainless steel appliances including a double-door fridge. Enjoy the benefits of new above-ground windows and a brand-new main door.The entire home has been thoughtfully renovated, including hardwood flooring throughout and completely updated bathrooms & the upgraded sunroof...Fully finished basement offers a spacious entertainment area and additional living space, featuring an extra bedroom and a 3-piece bathroom. This versatile space is perfect for family gatherings, guests, or flexible use. Additional highlights include an abundance of pot lights, all-new light fixtures, and fresh paint throughout making this home truly move-in ready. Conveniently located just steps from Markville Mall, restaurants, shops, public transit, andthe GO train station. This house is in the Top-ranked Markville Secondary School bundary and also easily accesse to few good schools nearby, steps to several parks for outdoor enjoyment. Minutes to Highway 7 and 407 as well. Don't miss out on this incredible opportunity! ** This is a linked property.** (id:55499)
Royal LePage Signature Realty
23 - 6 La Costa Court
New Tecumseth (Alliston), Ontario
This lovely home is situated on a quiet courtyard in the beautiful adult lifestyle community of Briar Hill. The spacious living room has soaring cathedral ceilings, a gas fireplace, and hardwood flooring. A main floor/den family room is perfect for a separate office or reading nook. Two bedrooms are designated as "primary", both with ensuite bathrooms. The lower level has a huge rec room (gas fireplace, a guest bedroom, 3 pce bath, and plenty of storage space Enjoy golfing on the local golf course, shopping in nearby Alliston. Excellent commuter location (id:55499)
Homelife Integrity Realty Inc.
781 Third Avenue
Georgina (Historic Lakeshore Communities), Ontario
Welcome to 781 Third Avenue, a charming two-bedroom, one-bathroom semi-detached bungalow located just steps from the beautiful shores of Lake Simcoe in the serene community of Willow Beach. Whether you're looking for a year-round residence or a relaxing weekend retreat, this cozy home, located on a quiet cul-de-sac, offers the perfect blend of tranquility and convenience, with the beach just a short stroll away. Inside, you'll find a bright and inviting living space with an open-concept layout that is ideal for modern living. Step outside to enjoy the peaceful surroundings, with a welcoming front porch, expansive rear deck, and a beautifully designed interlocking stone patio complete with a pergola. The spacious backyard is perfect for outdoor activities, gardening, or simply unwinding. With parking for three or more vehicles, ample space for watercraft storage, and the potential to add a future garage, this property offers plenty of room to grow. Two garden sheds provide extra storage, while the large yard invites you to create your own vegetable garden. Don't miss the opportunity to own your own slice of paradise, close to the water and surrounded by nature. High-speed cable & internet available. Quick drive to HWY 404 for easy commuting. Minutes to Sutton, the ROC (Recreational Outdoor Campus), parks, marinas, golf & public transit. Recently painted. Boiler 2019, shingles 2018, doors 2017. (id:55499)
Chestnut Park Real Estate Limited
111 - 14400 Tecumseh Road E
Tecumseh, Ontario
Don't miss out on becoming a resident at the luxurious Harbour Club condominium. This beautifully appointed 2 bedroom, 2 bathroom unit boasts 10-12 ft. ceilings throughout. The expanse of the patio doors allows the sun to drench the interior. The high end finishes from the engineered hardwood flooring to the appliances won't disappoint. Featuring remote control window coverings, fireplace, BBQ & a generous sized patio furnished with Cabana Coast furniture ALL included.1 underground parking spot, additional parking on surface. Well equipped Fitness room & a Community room for those large gatherings. This main level unit is perfectly suited with direct access to the outdoors for pet lovers.*For Additional Property Details Click The Brochure Icon Below* (id:55499)
Ici Source Real Asset Services Inc.
128 Seaside Circle
Brampton (Sandringham-Wellington), Ontario
Welcome to 128 Seaside Circle, a beautifully renovated semi-detached home nestled in the heart of Bramptons sought-after Sandringham-Wellington community. This stunning property showcases a fully redesigned main floor, featuring a spacious and modern layout with an open-concept living and dining area, an updated powder room, and a sleek, contemporary kitchen perfect for everyday living and entertaining. The attention to detail and quality finishes like flush floor vents & 7.5" flooring throughout this home truly stand out. Upstairs, you'll find three generously sized bedrooms on the second floor, each offering plenty of natural light and comfortable space for the whole family plus a convenient laundry room. A rare and desirable feature, the third floor boasts a large fourth bedroom ideal as a private retreat, home office, or guest space. The basement has been completely transformed into a self-contained suite with its own separate entrance and second laundry. It includes a full kitchen, a stylish 3-piece bathroom, a cozy bedroom, and a bright living area perfect for extended family, guests, or potential rental income. Outside, the backyard adds even more value with a large shed that has been converted into a fully functional workshop (with insulation and electrical installed), providing a versatile space for hobbies, projects, or additional storage. The extended driveway allows to park 3 cars outside and one inside the garage. Located in a family-friendly neighbourhood close to schools, parks, shopping, public transit, and major highways, this home combines modern upgrades with everyday convenience. 128 Seaside Circle is a rare find offering flexibility, functionality, and contemporary style all in one. (id:55499)
RE/MAX Hallmark Realty Ltd.
21 - 5270 Solar Drive
Mississauga (Airport Corporate), Ontario
Introducing Unit 21 at 5270 Solar Drive, one of the largest and most sought-after industrial condo units in the prestigious Airport Corporate Centre in Mississauga. This unit offers a total of 3,860 sq. ft., featuring 2,337 sq. ft. of ground floor space and an additional 1,523sq. ft. mezzanine, designed for maximum functionality and efficiency. With E1 zoning, this versatile space accommodates a variety of business uses, including warehousing, manufacturing, office operations, medical, Science and Tech facility, Veterinary Clinic, recreational, commercial school, and financial institutions. Located in a highly desirable area, this unit provides seamless connectivity to major highways, including the 401, 403, 410, and 427, and is just minutes away from Toronto Pearson International Airport. The unit boasts 27clear height, allowing ample vertical storage capacity, and comes equipped with an oversized drive-in door for easy loading and unloading(not suitable for 53 trucks). 100 amp/600 volt electrical service. The modern stuccoe xterior, high-end architectural design, and premium finishes make this an excellent choice for businesses looking for a professional and efficient workspace. (id:55499)
Royal LePage Peaceland Realty

