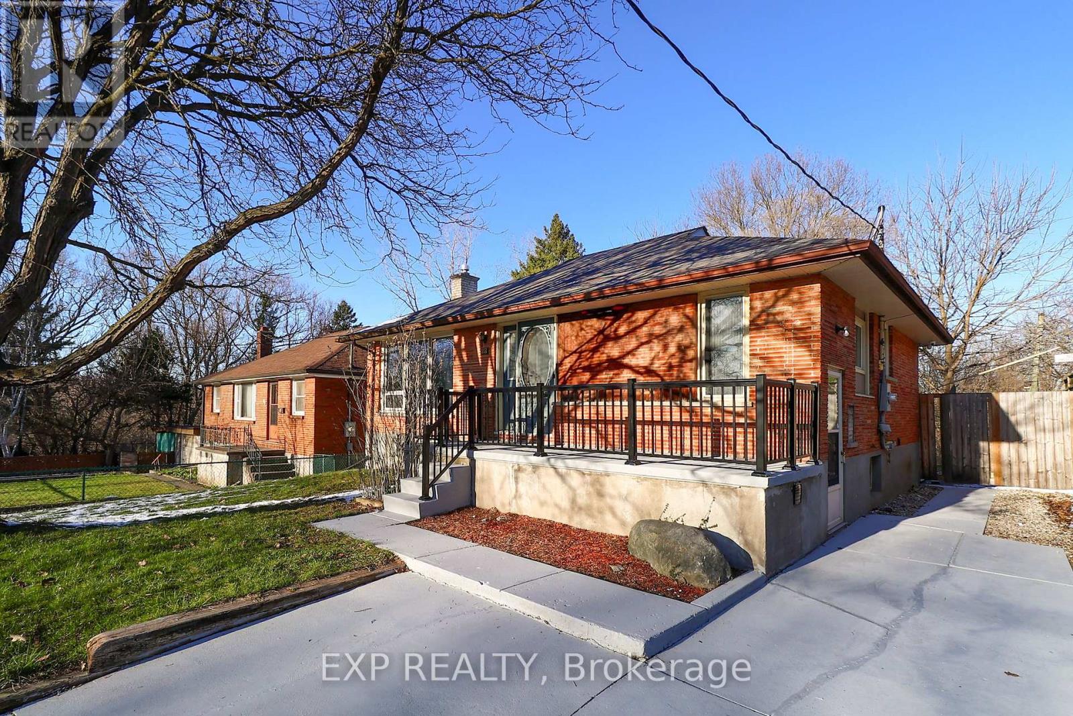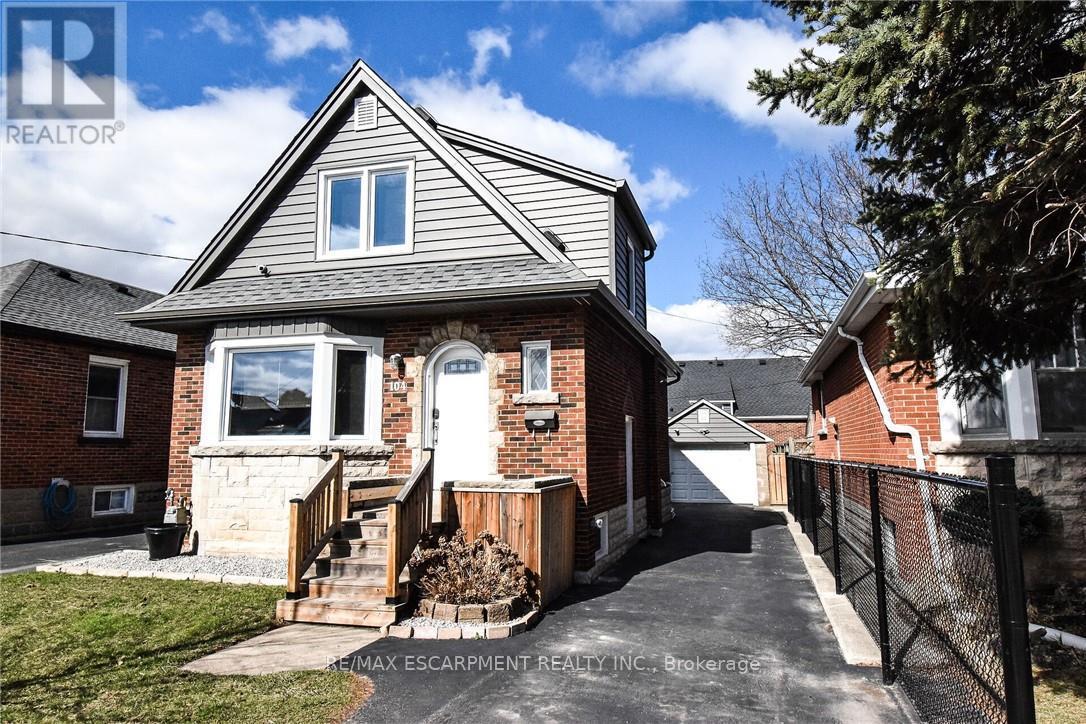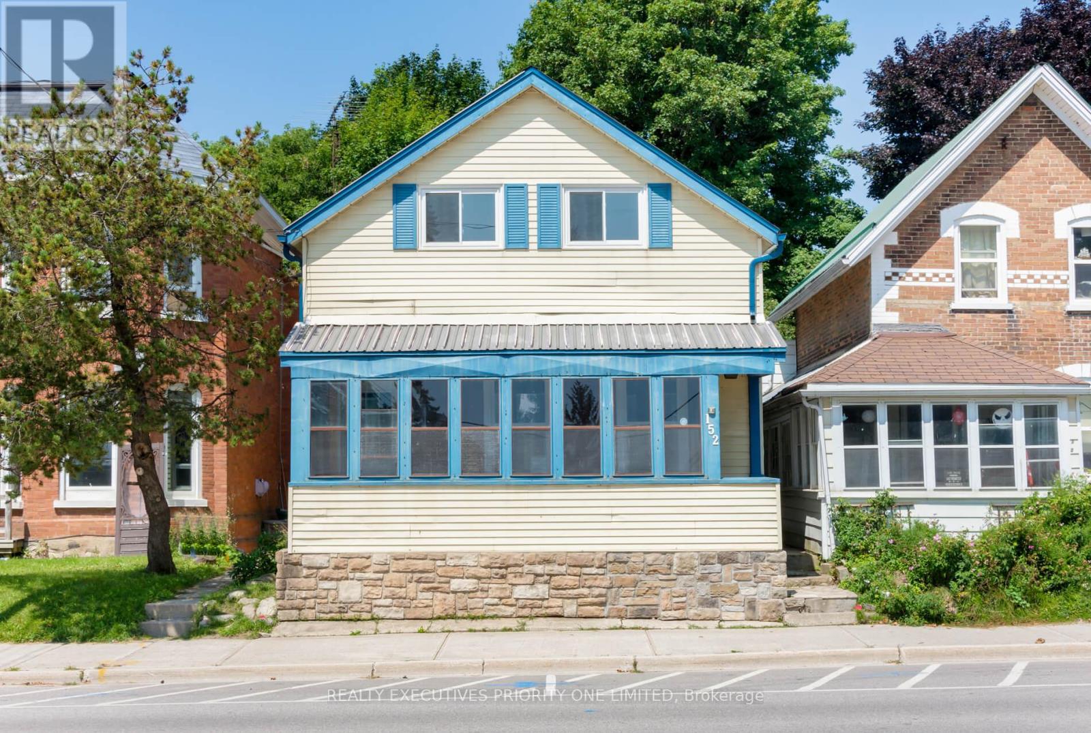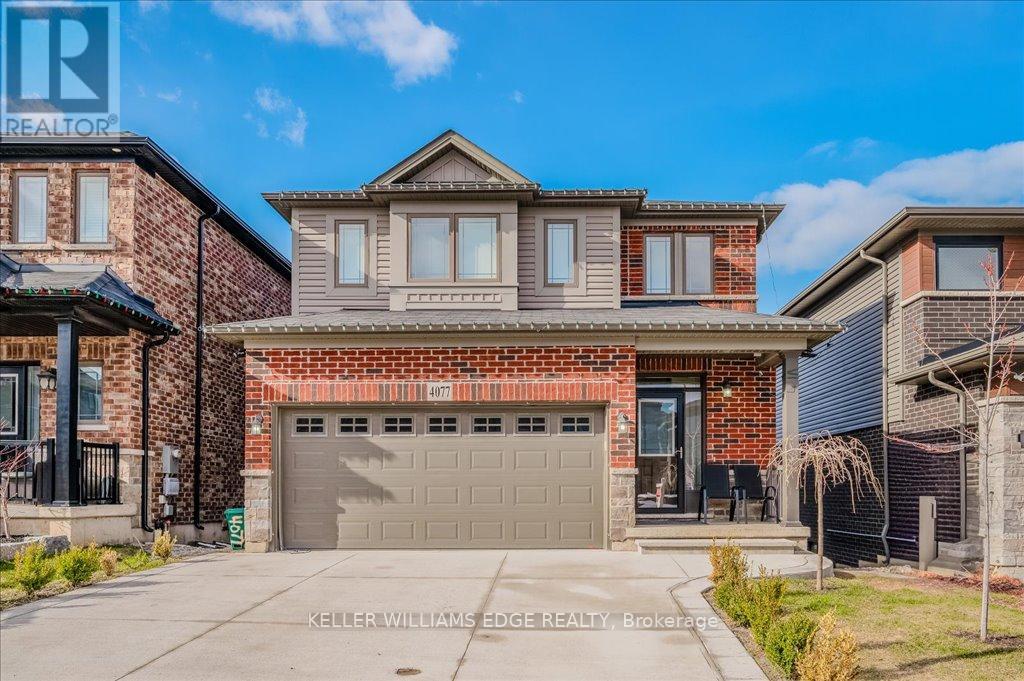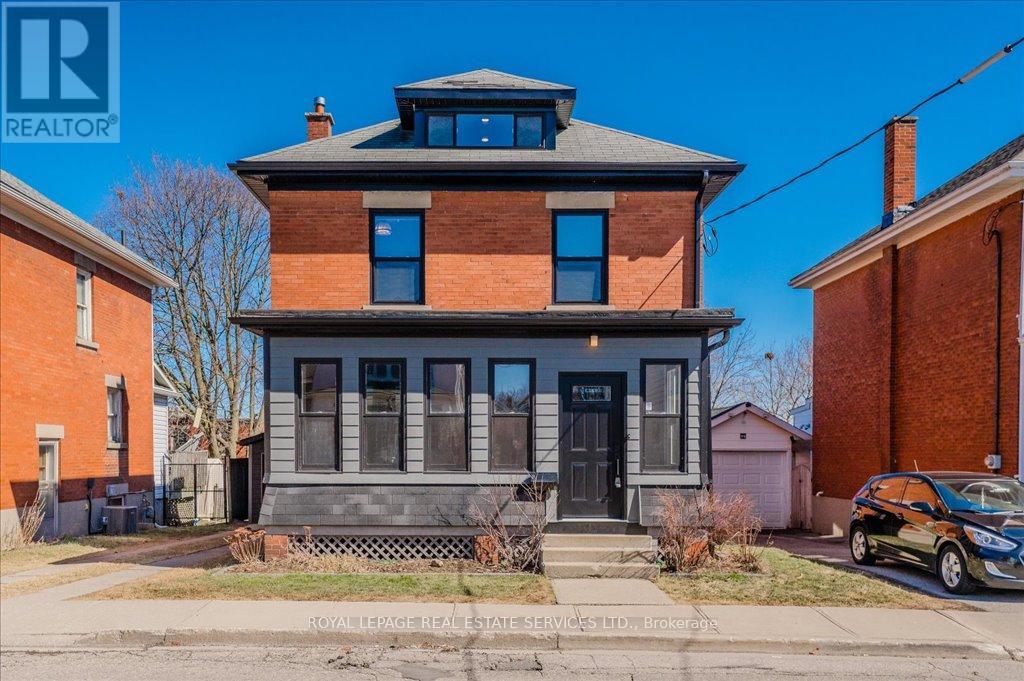934 Creekside Drive
Waterloo, Ontario
Welcome to 934 Creekside Drive, Waterloo, located in one of the most desirable neighborhoods in the region. This sought-after community is known for its top-rated schools, including Abraham Erb Public School & Laurel Heights Secondary School, making it an ideal choice for growing families, investors & first-time home buyers. This stunning detached home sits on a ravine lot, with no front or backyard neighbors. The property features 3 parking spaces, including a garage & 2-car driveway. Step inside this freshly painted house where The main level features luxury laminate flooring & a spacious open-concept layout. The bright & airy living room is filled with natural light. The kitchen is fully equipped with recently updated appliances & a brand-new refrigerator (2024). The dining area seamlessly connects to the kitchen, making mealtime convenient. Moving upstairs, you'll find 3 spacious bedrooms & a full 4pc bathroom. All the bedroom are generously sized features ample natural light & a well-organized closets. The 4pc bathroom includes a Jacuzzi & a built-in closet for extra storage. Downstairs is The fully finished walkout basement that offers endless possibilities! This level includes a huge recreation room with cozy fireplace & a 3pc bathroom. It also features 4 built-in ceiling speakers, enhancing the entertainment experience & provides plenty of storage space. Step outside to the fully fenced backyard, where a double-deck will be an ideal spot to host summer BBq's or entertaining guests while enjoying the serene & peaceful views of pond & trails. Conveniently located within walking distance to top-rated schools, grocery stores, scenic trails & essential amenities. It is also just a short drive from Conestoga Mall, The Universities, Laurel Creek Conservation Area, St. Jacobs Market, The Boardwalk & Costco Plaza. This is a rare opportunity to own a beautiful home in a fantastic location! Dont miss outBook your private showing today! (id:55499)
RE/MAX Twin City Realty Inc.
117 Thackeray Way
Minto, Ontario
BUILDER'S BONUS!!! OFFERING $20,000 TOWARDS UPGRADES!!! THE CROSSROADS model is for those looking to right-size their home needs. A smaller bungalow with 2 bedrooms is a cozy and efficient home that offers a comfortable and single-level living experience for people of any age. Upon entering the home, you'll step into a welcoming foyer with a 9' ceiling height. The entryway includes a coat closet and a space for an entry table to welcome guests. Just off the entry is the first of 2 bedrooms. This bedroom can function for a child or as a home office, den, or guest room. The family bath is just around the corner past the main floor laundry closet. The central living space of the bungalow is designed for comfort and convenience. An open-concept layout combines the living room, dining area, and kitchen to create an inviting atmosphere for intimate family meals and gatherings. The primary bedroom is larger with views of the backyard and includes a good-sized walk-in closet, linen storage, and an ensuite bathroom for added privacy and comfort. The basement is roughed in for a future bath and awaits your optional finishing. BONUS: central air conditioning, asphalt paved driveway, garage door opener, holiday receptacle, perennial garden and walkway, sodded yards, egress window in basement, breakfast bar overhang, stone countertops in kitchen and baths, upgraded kitchen cabinets and more... Pick your own lot, floor plan, and colours with Finoro Homes at Maitland Meadows. Ask for a full list of incredible features! Several plans and lots to choose from Additional builder incentives available for a limited time only! Please note: Renderings are artists concept only and may not be exactly as shown. Exterior front porch posts included are full timber. VISIT US AT THE MODEL HOME LOCATED AT 122 BEAN ST. (id:55499)
Exp Realty
19 Normajean Avenue
Hamilton (Eleanor), Ontario
Incredible live-and-rent or investment opportunity! This meticulously maintained and move-in ready raised bungalow offers over 2,000 sq. ft. of living space with 4+3 bedrooms, 2 full bathrooms, and 2 kitchens perfect for multi-generational living or maximizing rental income. The bright main floor features four spacious bedrooms, a sun-filled living room, and a well-equipped kitchen, while the fully finished lower level offers three additional bedrooms, a second kitchen, a full bath, and direct garage access ideal for extended family or tenants. Enjoy the beautifully landscaped front and backyard with blooming roses and evergreens. Major updates include a 2025 hot water tank, 2024 high-efficiency heat pump & A/C, and a renovated basement kitchen and bathroom (2017). Currently generating $4,000+ in monthly rental income, this home sits on an extra-wide street with ample parking and is conveniently located near schools, parks, shopping, and The Linc-an unbeatable value for homeowners and investors alike! (id:55499)
RE/MAX Escarpment Realty Inc.
243 A Green Road
Hamilton (Stoney Creek), Ontario
Welcome to '243 A Green Road', beautifully updated semi-detached bungalow with in-law suite! This 3-bedroom, 2-bathroom gem offers space, style, and flexibility in a super convenient location. Featuring a separate in-law suite, its ideal for extended family, guests, or extra income potential. Enjoy modern touches throughout including marble tile, hardwood floors, and a newly renovated bathroom with sleek sliding glass doors (July 2024). Major upgrades include a 5-year-old roof, 3-year-old furnace, and 2-year-old A/C. The entire home was freshly painted in March 2025. Step outside to a spacious patio perfect for entertaining, plus a private garage for added convenience. Located close to shopping, schools, parks, and all amenities, this home is packed with potential. Don't miss your chance! (id:55499)
Keller Williams Edge Realty
28 Gladstone Avenue
London South (South I), Ontario
Welcome to your next investment or family home! Nestled on a quiet dead-end street and backing onto a lush ravine, this beautifully updated property offers incredible potential for multi-generational living or mortgage support. Step inside the renovated main floor, featuring a stylish new kitchen, updated bathroom, white oak hardwood flooring, elegant trim and doors, and stainless steel appliances including a high-end gas stove. Key Features: Newly finished lower level with its own kitchen and 3-piece washroom. Separate walk-up entrance to the basement. Spacious lower-level bedroom with large window and great ceiling height Live in one unit and have the option to rent the other. Zoned R2-2 and offering a flexible layout, this home is perfect for families, investors, or anyone looking to maximize space and value. Just minutes from Victoria Hospital, shopping, schools, and highway access, the location is as convenient as it is peaceful. R2-2 Zoning Backing onto ravine Separate lower-level access Close to all amenities & Victoria Hospital. Move-in ready with room to grow this one is a must-see! (id:55499)
Exp Realty
243 Seabrook Drive
Kitchener, Ontario
Welcome to 243 Seabrook Drive, Kitchener Situated in the highly sought-after Trussler West neighborhood, this beautifully maintained home offers the perfect blend of style, comfort, and everyday convenience thoughtfully designed for modern family living. Step inside to a bright, open-concept main level featuring 9' ceilings, elegant engineered hardwood flooring, and a dedicated office space ideal for remote work or study. A second floor laundry room adds ease and functionality to your daily routine.The elegant dining area, highlighted by breathtaking custom lighting, creates a warm and inviting space perfect for entertaining. The newly modernized kitchen is a chef's dream, showcasing stainless steel appliances, ample counter space, and a massive center island - truly the heart of the home. A convenient 2-piece powder room completes the main floor. Upstairs, you'll find another private family room and four generously sized bedrooms, offering plenty of space and privacy for the whole family. Two well-appointed full bathrooms, including a spacious primary ensuite, bring both luxury and practicality to your daily living.Step outside to your fully fenced backyard oasis a private space perfect for enjoying morning coffee, weekend barbecues, or simply unwinding after a long day.Additional features include a double-car garage and a premium location close to top-rated schools, parks, scenic trails, public transit, and quick access to Highway 401.Don't miss this opportunity to own a truly exceptional home in one of Kitchener's most desirable communities. Book your private showing today! (id:55499)
Homelife/miracle Realty Ltd
328 Burnett Avenue
Cambridge, Ontario
Welcome to this upgraded 5-bedroom bungalow, in the popular Fiddlesticks area of Cambridge. Three spacious bedrooms on the main level and 2 in the fully finished basement plus den that could be used as office for a growing family, this home is ideal for large families, multi-generational living, or those looking for flexible space or a perfect home for folks retiring looking for space for themselves and grandkids. Step into a renovated kitchen thats stylish and functional. Enjoy brand-new cabinetry, newer stainless steel appliances including a noiseless dishwasher, double oven, and an oversized kitchen island perfect for family gatherings and entertaining guests. The main floor showcases modern, scratch-resistant engineered hardwood flooring and fresh paint throughout. It flows seamlessly into a stunning family room addition featuring floor-to-ceiling windows and soaring vaulted ceilings that bathe the space in natural light, creating a bright and airy atmosphere. This home also offers two beautifully renovated full bathrooms, including a spa-like retreat with a luxurious hydromassage jet tub for the ultimate in relaxation. Both bathrooms boast heated floors with separate thermostats, so your feet are always cozy warm. In the backyard you will find A 14 ft by 11 ft Pergola with a semi transparent roof to let the sunshine in but the rain out.Notable Upgrades Include:-Sunroom addition (2020)-Concrete patio (2022)-Roof (2016)-Eaves, skylight, and furnace (2015)-A/C unit (2023)-Windows & doors (2018)-Roughed-in 220V hot tub connection ideal for a hot tub or swim spa. Enjoy the convenience of being minutes from top-rated schools, restaurants, Conservation Area (2 minutes away), and only a 6-minute drive to the highway perfect for commuters.With thoughtful upgrades throughout and a prime location, this move-in ready home has exceptional value and comfort in one of Cambridge's most family-friendly neighbourhoods. (id:55499)
Shaw Realty Group Inc.
104 Tragina Avenue S
Hamilton (Bartonville), Ontario
Welcome to charming 104 Tragina Avenue South! This professionally finished 1.5 storey home features two plus one bedrooms, two full baths, separate side entrance ,finished basement and detached garage with hydro. This beautiful family home is extensively renovated inside and out with a great floor plan. The stunning new kitchen features an abundance of cabinetry, quartz countertops, gas range, new SS appliances, and subway backsplash. The cozy main floor living room and dining room with new French doors has modern vinyl plank flooring throughout. Two generous sized bedrooms and a 4pc bath are on the second floor. The finished basement with fireplace, 3 pc bath and walk-in shower, and separate side entrance has several possibilities. This additional finished living space can be used as a family room OR an extra bedroom OR a bachelor unit. Several options to explore. New siding, eaves, soffits, fascia, deck and private side drive compliment this home in East Hamilton. Conveniently located to easy highway access, shopping, schools, dining and more. Be impressed by this modern, cozy and centrally located family home. (id:55499)
RE/MAX Escarpment Realty Inc.
152 Main Street W
Shelburne, Ontario
Welcome to 152 Main St West. This beautifully renovated 3-bedroom, 2-bathroom home is the perfect blend of modern elegance and thoughtful upgrades, creating a space that's move-in ready. Whether you're an investor seeking a prime opportunity or looking to settle into your dream home, this property offers it all. Features You'll Adore: Sleek, Modern Kitchen with Granite counter tops, stainless steel appliances, and stylish cupboards designed for functionality and flair. Upgraded Lighting & Pot Lights Setting the perfect ambiance throughout the home. Luxurious Main Floor Bath Granite-top custom cabinets, a glass/ceramic shower, complete with premium rainfall hardware. Second Floor Bath Enjoy an upgraded tub/shower combo with granite-top cupboards and a rainfall shower head for a spa-like experience. Perfectly situated near schools, parks, and local businesses, this home is ideal for those who value convenience while enjoying the peaceful charm of Shelburne. This property is in a Mixed-Use Commercial (C2) Zone, offering possibilities for residential & business use. **EXTRAS** Convenience and energy efficiency are addressed with motion-operated lighting in the second floor bedroom closets and LED lights throughout. Ceiling fans, Stainless Steel appliances, Washer (Electrical) Dryer (NG) (id:55499)
Realty Executives Priority One Limited
4077 Thomas Street
Lincoln (982 - Beamsville), Ontario
Welcome to 4077 Thomas Street. This beautifully upgraded 3-bedroom home offers 1,568 sqft of thoughtfully designed living space, featuring a finished walk-out basement and a prime location in a newer, family-friendly neighborhood. Built in 2020 and freshly painted in March 2025, this home is move-in ready with custom-fit blinds throughout for a polished touch. Inside, you'll find 9-foot ceilings on the main floor, taller windows, patio doors, and interior doors, creating a bright and airy atmosphere. The hardwood floors on the main level, along with the solid oak wood staircase and hallwayboth upgraded through the builder to replace the standard carpetand the upgraded tile flooring, add elegance and durability. The office has also been upgraded with hardwood flooring, replacing the original carpet. The living room features a cozy fireplace with a marble surround and wood mantle, perfect for relaxing. The modern kitchen boasts a solid Corian countertop, white subway tile backsplash, and a walkout to a deck, making it ideal for entertaining. For added safety and peace of mind, the home is equipped with hardwired smoke and carbon monoxide detectors. Upstairs, enjoy the convenience of second-floor laundry and a spacious primary suite with an upgraded ensuite featuring a glass-door shower with a built-in seat. Additional features include: concrete driveway, hidden wiring for a surround sound system, lighting package on the first floor, rough-in for central vacuum. Step outside to your private backyard retreat, complete with a hot tub and a covered privacy gazebo, the perfect place to unwind year-round. This home is truly a must-see! (id:55499)
Keller Williams Edge Realty
97 Glenmorris Street
Cambridge, Ontario
Welcome to this one-of-a-kind, fully renovated home, beautifully blending modern updates with historic charm. Built in 1912, this solid red brick 2 1/2-story gem offers 3 spacious bedrooms, a den, and 2 renovated bathrooms. Every corner of this home has been meticulously updated, preserving its original character while incorporating stylish, contemporary finishes. Step through the welcoming 3-season sunroom and into the bright foyer of the main level, where you'll find gleaming oak hardwood floors and LED pot lighting throughout. The brand-new kitchen is a true showstopper, featuring sleek stainless steel appliances, elegant quartz countertops, white cabinetry, and exposed reclaimed wood beams that add warmth and character. The kitchen flows seamlessly into dinning and living areas. Walk out from kitchen through convenient mudroom to access the detached garage and a beautifully landscaped backyard perfect for outdoor living. The second floor features two generously sized bedrooms, an open-to-above den, and a stunning, modern 3-piece bath with a high-end TOTO wall-mounted toilet, a custom shower, and a floating vanity. The den leads to the impressive loft space, which could serve as a primary bedroom or an additional living area, offering plenty of versatility. The partially finished lower level includes a 2-piece bath, laundry room, and a charming wine cellar. All original wood doors and trim have been expertly stripped and restored, maintaining the home's timeless beauty. Key updates include new windows (except in the sunroom, 2023), a new front door (2024), furnace and A/C (2017) with dual-zone heating and cooling, spray foam insulation (2018-2021), and an updated electrical panel and wiring (2018). For a complete list of improvements, please refer to the online brochure. Don't miss your chance to own this beautifully renovated piece of Cambridge history. This home offers the perfect blend of old-world charm and modern convenience schedule a viewing today! (id:55499)
Royal LePage Real Estate Services Ltd.
123 John Street W
Niagara-On-The-Lake (101 - Town), Ontario
This exquisite semi-detached home is ideally located in the heart of Old Town Niagara on the Lake, surrounded by rich history, culture, and modern conveniences, just a short walk from Queen Street, Lake Ontario and adjacent to the renowned "Pillar and Post." The home is beautifully upgraded throughout, featuring two spacious bedrooms with generous closet space and 3.5 elegantly designed bathrooms with sleek finishes. The kitchen is a chefs dream, with a striking breakfast bar, luxurious countertops, stainless steel appliances, and plenty of storage. The dining area opens to the backyard, offering seamless indoor-outdoor living. Hardwood floors and smooth ceilings add to the home's refined appeal, while large windows invite an abundance of natural light. The lower level boasts high ceilings and provides flexible living space. Outdoors, the fully fenced yard is an ideal spot for entertaining or unwinding, complete with a gas line for the BBQ and a shed for extra storage. Perfectly situated with the best shops and restaurants, nearby walking, hiking, and biking trails, and the incredible off-leash dog park, The Commons. Super easy access to highways, commuting is effortless. This home combines luxury, convenience, and a strong sense of community, offering the ultimate in modern living. (id:55499)
Real Estate Homeward





