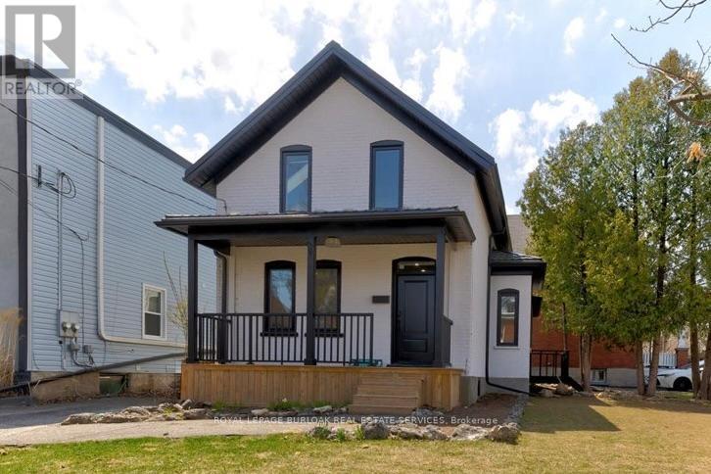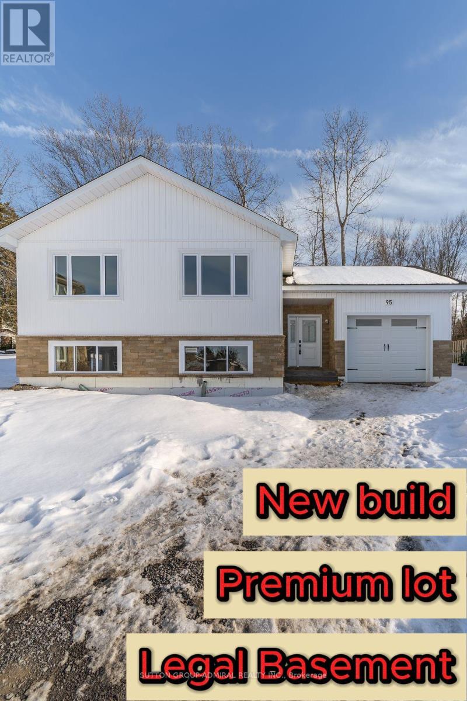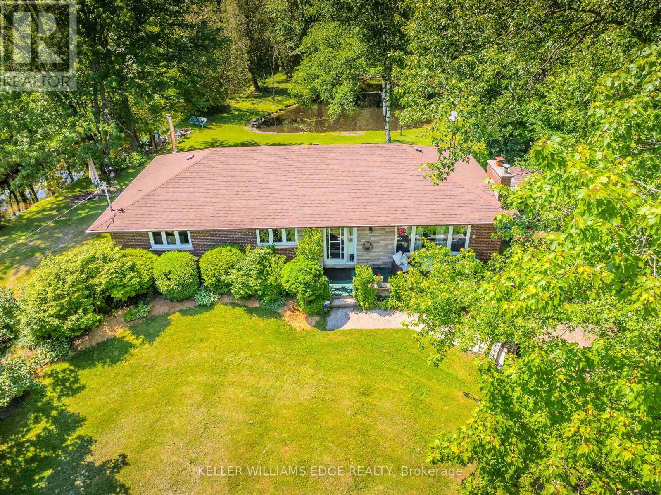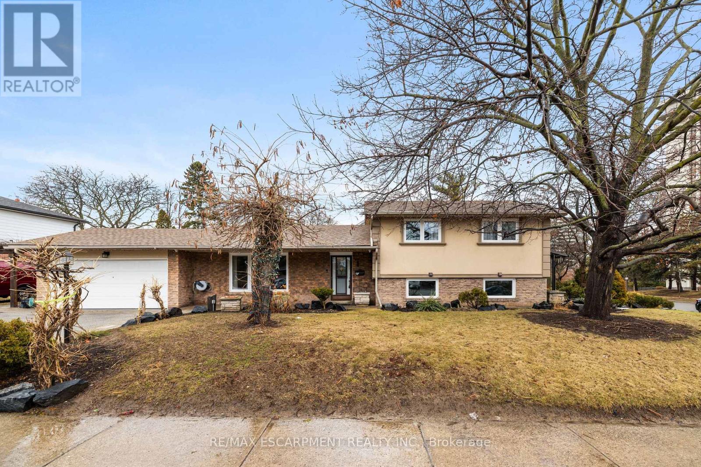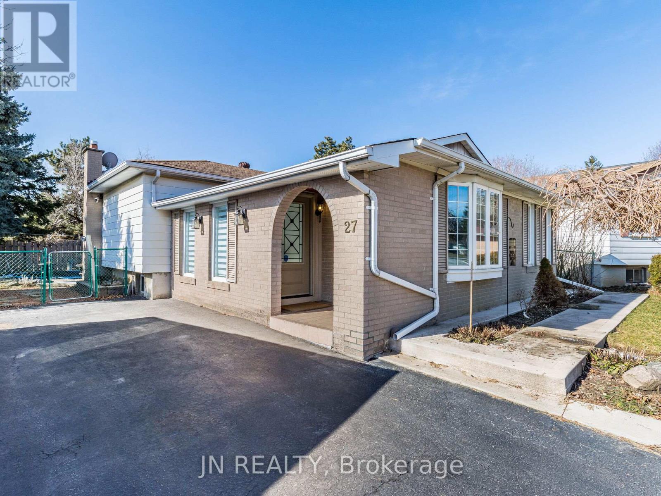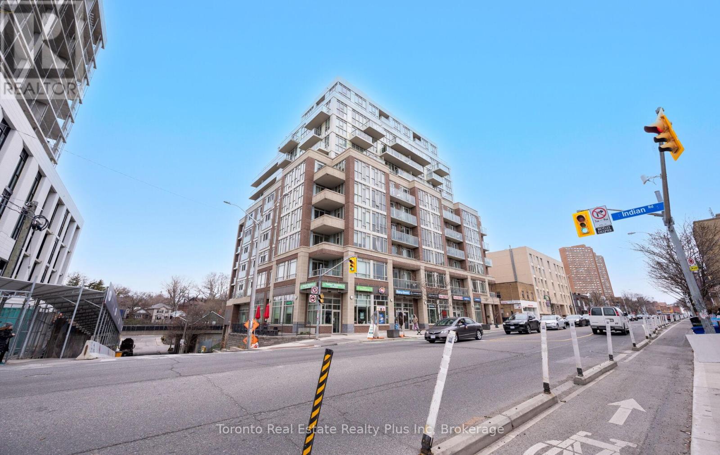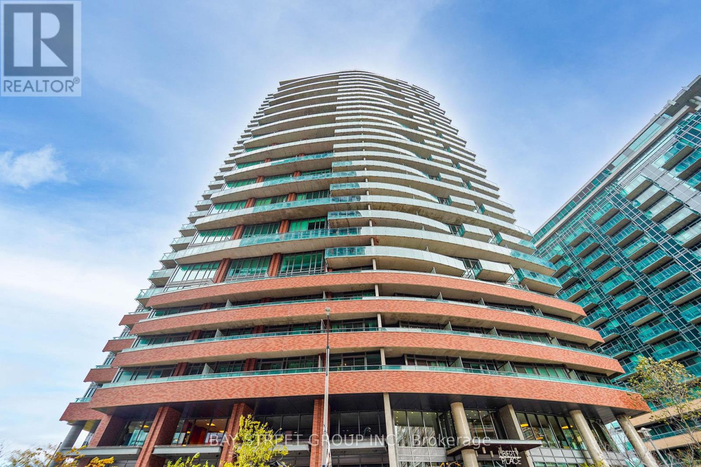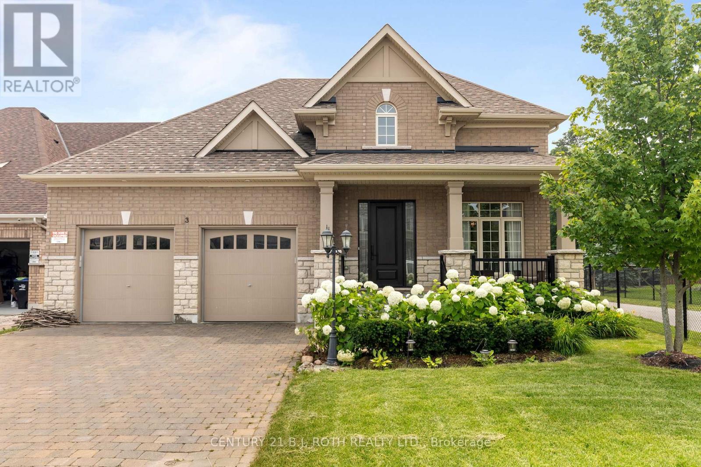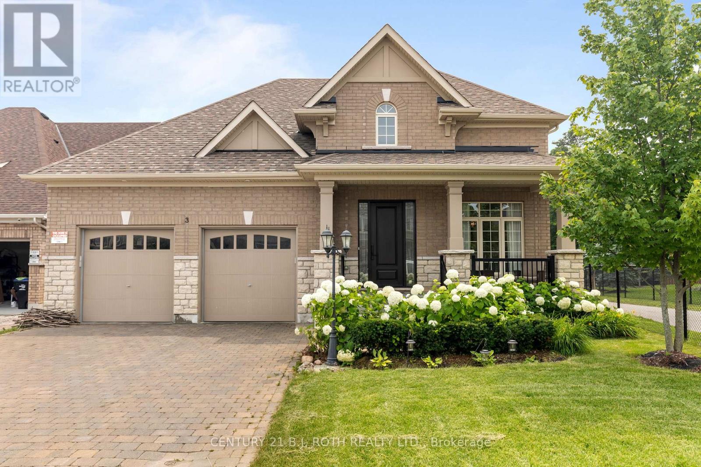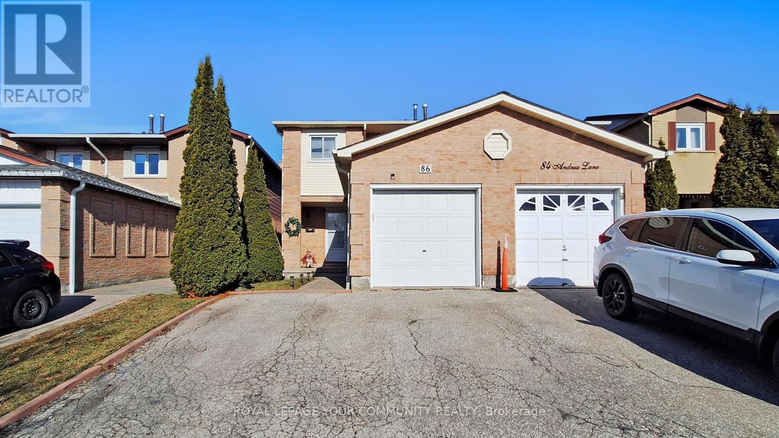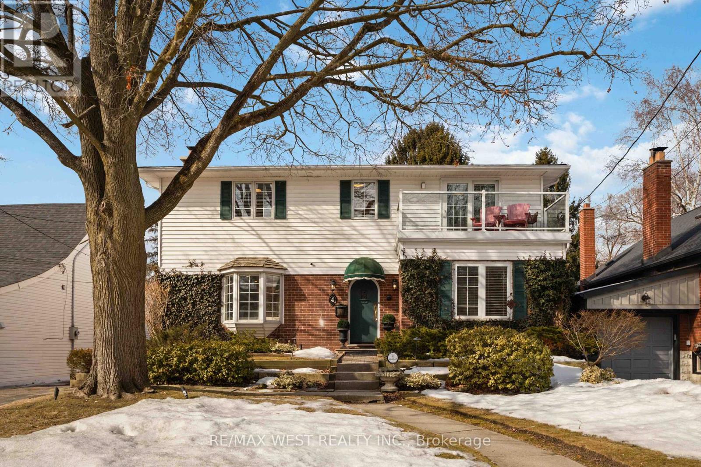41 Goldsmith Crescent
Newmarket (Armitage), Ontario
Stunning, Renovated 4+1 Bedroom family Home situated on 50 ft Wide Lot in Desirable Armitage Village neighbourhood. Features Gorgeous Recently Renovated White Kitchen w Herringbone Ceramic Floors, Breakfast bar, Coffee Bar, Silestone Countertops, Kitchen Aid SS Appl, Marble Backsplash, Pot Lts & W/O to Deck in Fenced Backyard; Fam Rm w Huge Bay Window and Cozy Fireplace; Bright Living & Dining Rms w Hardwood Floors, Large Windows & Custom Blinds! Impressive Renod Powder Rm with Shiplap Accents, Floating Vanity and modern tiles! Primary Bdrm feats Walk-In Closet & Renod 5 Pc Ensuite w frameless glass shower! Lrg Secondary Bdrms, w Laminate Flooring. Convenient Main Flr Laundry Rm with Direct Garage Entry. 5th Bedroom with 4 piece Ensuite Bathroom in Basement ideal for Guest Rm or Office. Unfinished Rec Room ready for your finishing touches with lots of Storage and space for all the family activities! Fully-Fenced backyard with Deck & Dbl Driveway make this an ideal property to call home! $$$ Spent: Renod Kitchen w SS Appliances 2018, Washer/Dryer 2021, 3 Renod Bathrms; Roof Shingles Nov 2024; Gas Furnace, Humid, Central A/C, Windows & Ext. Doors 2010; Exterior Soffit Lighting; Smart Ring Doorbell; Transferable Warranties on HVAC, Shingles, Range, Microwave Oven & Dishwasher! Convenient South Newmarket Location: Walk to Armitage Village Elementary School & S.W Mulock SS. On Bus Route to Highly Ranked Mazo de la Roche French Immersion Elementary School. Steps to Park, Transit, Tom Taylor Trail, Yonge St Shops, Restaurants & Amenities! 3 Km to Magna & Ray Twinney Recreation Centers. Mins to Aurora GO Train! (id:55499)
RE/MAX Realtron Turnkey Realty
55 Forestview Drive
Cambridge, Ontario
Welcome to a residence where sophistication meets family living. Perfectly situated on a quiet, family-friendly street with effortless access to the 401 and walkable to excellent schools, this meticulously redesigned home offers an unparalleled lifestyle. An inviting open-concept layout showcases a serene earthy palette, expansive new windows and doors, flat ceilings, designer lighting, and seamless flooring blending contemporary refinement with natural warmth. The custom chef-inspired kitchen, anchored by an oversized island, offers abundant storage and the perfect setting for both lively gatherings and intimate dinners. Appliances were updated in 2023, ensuring a move-in ready experience. The main floor features a beautifully appointed bathroom and a thoughtfully designed laundry room, both crafted to elevate daily living. Upstairs, two elegant new bathrooms complement four generously sized bedrooms, including a luxurious primary suite with a spa-like ensuite and an expansive walk-in closet. The lower level, with a rough-in for a future bathroom, presents endless opportunities to create an entertainment lounge, fitness studio, or private retreat. Outside, a tranquil backyard sanctuary awaits, with soft ambient lighting that transforms the property into an evening masterpiece of warmth and serenity. Designed as a forever home, this extraordinary property is now ready for the next chapter. (id:55499)
Royal LePage Meadowtowne Realty
8961 Wellington Road 16
Wellington North, Ontario
3,072 Total Square Feet of Living Space - Built in 2016, this 3+1 bedroom, 3 bathroom raised bungalow is ready for it's new owner! You can peacefully enjoy the privacy that country living has to offer with no building allowed to the one side. Open concept kitchen, dining & living room area with plenty of natural light. Kitchen offers plenty of counter and cupboard space, center island and handy pantry area. Primary bedroom has a view of the backyard, walk-in closet and 3 piece ensuite. 2 other good sized bedrooms and laundry room area complete the main level of the home. Walk-out to large back deck area off the laundry room. Garage offers access to the home as well as access to the backyard. Lower Level offers 9' ceilings and plenty of natural light through the large windows - being a raised bungalow you do not feel like you are in a basement! Additional bedroom and washroom area completed on the lower level with the rest of the lower level studded and ready for your finishing touches (room for a large recreation room, additional bedroom and plenty of storage space).... That's right.... Storage Storage Storage - this home offers plenty of storage between all the closets, cupboards, lower level storage rooms, garage, coverall in the backyard... Hop on your ATV and ride over to or walk over to the Damascus Lake for a nice picnic with a view of the water or for some fishing (ATV not included). Luthers Marsh Wildlife Area near by offering plenty of walking trails for you to explore! 25 Minutes to Fergus or Mount Forest, 45 Minutes to Guelph, Less than 1 hour to Kitchener / Waterloo, 30 Minutes to Orangeville or Shelburne, 1 hour to Brampton, 1.5 Hours to Barrie & Toronto! (id:55499)
Ipro Realty Ltd.
81 Samuel Street Se
Kitchener, Ontario
Welcome to your turnkey dream home, perfectly situated steps from the market and downtown! This fully renovated corner-lot beauty offers parking for two vehicles and a lifestyle that's hard to beat. Inside, you'll love the bright open-concept main floor, featuring a brand-new kitchen with quartz counters, a large island built for entertaining, and stylish engineered hardwood throughout. The spacious main floor primary suite comes complete with a sleek new ensuite because you deserve that kind of easy living. Everything's been done for you: new kitchen, baths, flooring, windows just move in and start living. Sip your morning coffee on the charming front porch and enjoy being right in the heart of it all. This one truly checks every box come see it before someone else moves in first! (id:55499)
Royal LePage Burloak Real Estate Services
3 Wardrope Avenue
Hamilton (Stoney Creek), Ontario
Full Home For Lease. Recently Renovated , includes all appliances. Spacious 4 Bedroom 4 Washroom in the heart of stoney creek downtown , Upper Floor Laundry, walking distance to grocery stores, local shops , parks. Private Parking . Additional Storage in unfinished basement. Great Schools , Quiet Neighbourhood . (POOL INOPERABLE) (id:55499)
RE/MAX Gold Realty Inc.
25 - 111 Traynor Avenue
Kitchener, Ontario
Welcome to this spacious, end-unit townhome that backs directly onto a peaceful park with no neighbours behind!Inside, the smart multi-level layout gives everyone their own space, whether you're hosting guests, working from home, or just relaxing.The front foyer offers direct access from the garage, making everyday comings and goings easy.Step into the main living area and youll instantly notice the soaring two-storey ceilings and oversized windows that fill the space with natural light. There are three separate walkouts, giving you easy access to the outdoors.Enjoy your morning coffee on the private balcony with scenic park views. Its quiet, green, and truly feels like a retreat.The kitchen is bright and modern, with easy-care flooring, a built-in dishwasher, and updated stainless steel fridge and stove (Nov 2024). A second walkout here makes BBQing and outdoor dining effortless.Theres a convenient powder room and a laundry area with a washer (Dec 2024) & Dryer on the main level, too.Upstairs, the primary bedroom is oversized and light-filled, with his-and-hers closets and access to a semi-ensuite bath.The walkout basement is a bonusbright, open, and ready for whatever you need: a kids playroom, media room, home gym, or office. The walk-out basement includes: a patio with park views, a utility room, and extra storage space.Set in a family-friendly neighbourhood, youre just a short walk to public transit and minutes to highways, the GO Train, shopping, dining, schools, and more.Stylish, spacious, and move-in ready this townhome checks all the boxes.Don't wait Schedule your viewing today! End-units like this with park views dont come up often! (id:55499)
Ipro Realty Ltd
410 - 1187 Fischer-Hallman Road
Kitchener, Ontario
Prime interior retail space available for lease. Ideal for medical , food uses, coffee, fashion, and many more! Annual average daily traffic counts of 35,000 vehicles. Great GRT and Hwy access and a destination location for any retailer, restaurant, office or service commercial business , Don't miss this exciting opportunity for your company to have your clients walk through this gorgeous showroom. 15,765 SF Main Floor plus 4100 Mezzanine can be used as an office, retail space or storage area (id:55499)
Century 21 Leading Edge Realty Inc.
16 Albert Street
Selwyn, Ontario
** This Absolutely Gorgeous Victorian Residence Has Been Tastefully and Extensively Renovated By The Current Owners Over The Past 6 Years * It Is In The Heart Of The Popular Peterborough & Kawarthas Area - Coveniently Located In The Centre Of The Historical Village Of Lakefield * Major Features Of This Carefully Restored Residence (Circa 1886) Include 10.5 Ft Soaring Ceilings, Pristine Original Woodwork, Grand Principal Rooms (Including A Spacious Main Floor Family Room) * The Family Sized Kitchen Has Been Tastefully Renovated And Includes A Bright Tandem Breakfast Room - Large Enough For A Large Family * This Amazing Home Also Boasts Two Primary (Master) Bedrooms With Ensuites - One On The Main Floor Plus One On The Second Floor * In Addition To The Second Floor Primary Bedroom, There Are Two More Spacious Bedrooms With Their Own 4 Piece Bathrooms * The House Also Features Excellent Parking With An Oversized Two Car Garage, Plus Parking For 4 Additional Cars In The Driveway * The Actual Property Itself Is Large - Just Under 100' Wide x 133' Deep * It Is Professionally Landscaped And The Gardens Are Gorgeous * This Family Home is A Few Steps To The Convenient Shops And Restaurants In Lakefield * It Is Also An Easy Walk To The Internationally Respected Coed Lakefield College School * In Addition, It Is A 20 Minute Drive To The Local Hospital - Peterborough Public Health * And Just An Hour and Thirty Minute Drive To Toronto * This Home Must Be Seen For One To Appreciate Its Elegant Detail And Character **** THE SELLER WILL CONSIDER AN OFFER CONDITIONAL ON THE SALE OF THE PURCHASER'S PROPERTY ***** (id:55499)
Royal LePage/j & D Division
95 Mccabe Street
Greater Napanee, Ontario
Seductive. An unapologetically stunning bungalow, beautifully designed and nestled in the serene, roundabout neighborhood of McCabe Street. This executive home boasts exceptional quality interior design and a remarkably private lot that backs onto lush, gorgeous greenery. With 2,800 sq. ft. of luxurious living space, this home makes a bold statement. 36" Doors. The main floor features 1,400 sq. ft. of high-impact design, while the lower level offers an additional 1,400 sq. ft. finished basement with 9 ft. ceilings that truly turn heads. A perfect blend of elegance and functionality. The house is suitable for 2 families. (id:55499)
Sutton Group-Admiral Realty Inc.
29 Mountsberg Road
Hamilton, Ontario
Nestled on an expansive 7-acre lot of pristine conservation forest and wetlands, this property offers a serene and picturesque retreat that's perfect for family adventures and exploration. The charming 1,346-square-foot brick bungalow boasts 4+1 bedrooms, a sun-filled living room, and a vest-in kitchen with a walkout to a deck overlooking a tranquil pond. The finished basement features a one-bedroom in-law suite, adding versatility to the living space. Situated in a coveted East Flamborough location, you're just minutes away from golf courses, equestrian facilities, scenic hiking and biking trails, and various conservation areas. With close proximity to major highways and bustling cities of commerce, this home strikes the perfect balance between nature and convenience. (id:55499)
Keller Williams Edge Realty
40 Sixth Street
Toronto (New Toronto), Ontario
Introducing this modern custom-built architectural gem nestled in the vibrant community of New Toronto.This residence boasts a sleek minimalist facade that exudes sophistication,making a bold statement across its approx.4000 sq. ft. living space.Step inside to find rich hardwood flooring gracing the main areas while oversized windows offer picturesque views throughout,soaring 9-foot ceiling&elegant LED pot lights.Thoughtfully designed,the exquisite kitchen connects seamlessly to the dining & living spaces enhanced by built-in speakers & warmth of the marble fireplace in the living room.The gourmet kitchen is highlighted by an 11.5-foot quartz centre-island w/ waterfall edges & high-end appliances.Mono-beam staircase w/ motion lighting&skylights lead you to the upper levels.The top floor is solely dedicated to the Owner's suite featuring his/hers walk-in closets,a fireplace,& a lavish 5 piece ensuite equipped w/ a smart toilet&heated floors.Discover the additional 3 bedrooms on the second level,each equipped w/ closets,a shared 5 piece bath&5 piece ensuite-both w/ heated floors.Descend downstairs to the lower level,the epitome of entertainment complete w/ a rough-in home theatre in the rec room,which can be converted into a bedroom for multi-generational living or rental income.The finished basement includes a kitchen,a family room,a 3 piece bath,rough-in secondary laundry,& radiant heated floors.Beyond the interiors, enjoy outdoor living w/ multiple balconies to enjoy serene views.The interlocked stone patio backyard is prepared for a hot tub,& features a full outdoor kitchen w/ built-in fridge,Napoleon bbq,sink,& storage. Enjoy being in close proximity to waterfront parks/trails,easy access to downtown Toronto via Mimico GO,renowned schools&more!Dual HVAC/AC systems&high efficiency combi boiler,spray foam insulation,smart blinds,central vacuum&1-inch water supply upgrade,power backup generator rough-in,Rough-in for smart home&ceiling speakers in every room&level. (id:55499)
Sam Mcdadi Real Estate Inc.
1620 Gowling Terrace
Milton (Cl Clarke), Ontario
Welcome to this stunning semi detached, where comfort, style and functionality come together seamlessly. Situated on a premium lot with no sidewalk and a beautiful mulberry tree in the front yard, this home offers parking for three vehicles and a private backyard ideal for both relaxing & entertaining. Step inside to discover a bright and airy main floor, where sunlight streams through large windows, filling the space with natural light throughout the day. The freshly painted main level features elegant hardwood floors, a cozy gas fireplace in the living room & a smart layout designed for both comfort and style. A separate dining room with charming French windows adds a touch of sophistication creating the perfect setting for formal meals or casual gatherings. The renovated kitchen is a true highlight, featuring a stylish island, quartz countertops, modern backsplash, stainless steel appliances, and a spacious walk-in pantry perfect for the home chef.Upstairs, you'll find three generously sized bedrooms, each enhanced with large windows that provide ample natural light. Two bedrooms include walk-in closets, offering plenty of storage, while one bedroom enjoys a peaceful view of the nearby pond. The spacious primary suite features a luxurious 5-piece ensuite bath and a walk-in closet. Additional features on the second floor include a large laundry room w/ a linen closet for added convenience, a Jack & Jill bathroom and direct garage access from inside the home.The unfinished basement offers endless possibilities whether you're envisioning a home gym, rec room or private office, it's a blank canvas ready for your personal touch. Ideally located in a family-friendly neighbourhood, this home is close to grocery stores, offers easy access to Highway 401 and is conveniently located near GO Bus transit making commuting a breeze.This beautifully maintained and thoughtfully designed home is move-in ready and checks all the boxes. Don't miss your opportunity to make it yours! (id:55499)
RE/MAX Aboutowne Realty Corp.
3193 Cawthra Road
Mississauga (Applewood), Ontario
In Applewood A Lifestyle & Investment Gem! Discover a home that redefines modern living with unmatched versatility and value in the heart of Applewood. This meticulously renovated 4-level back-split is not just a property - its a lifestyle upgrade and a savvy investment opportunity wrapped in one extraordinary package. Move-in ready and brimming with contemporary charm, this home is designed to adapt to your dreams, whether youre a multi-generational family, an investor, or a professional craving a dynamic live-work space. Why This Home Shines: Two Distinct Living Units: Perfect for rental income, extended family, or guest accommodations, offering privacy and flexibility without sacrificing style. Converted Garage Workspace: A rare feature for entrepreneurs, creatives, or hobbyists, providing a dedicated space to work from home with ease with heated space and ac. Private Backyard Oasis: Your personal retreat for relaxation, entertaining, or family fun, surrounded by lush greenery and custom shed. Modern Upgrades Everywhere: Brand-new appliances, sleek windows, and contemporary finishes create a fresh, turnkey experience thats ready for you to enjoy from day one. Lifestyle Opportunity: Imagine hosting family gatherings in the open-concept living area, generating passive income from the secondary unit, or pursuing your passion projects in the custom workspace - all while living in a vibrant community with top schools, parks, and amenities just steps away. The prime Applewood location offers easy access to highways, transit, and urban conveniences, blending suburban tranquility with city connectivity. Unbeatable Value: This is a rare find in todays market - a fully renovated, multi-functional home priced to sell. Garage Door Can Be Changed Upon Request (id:55499)
RE/MAX Escarpment Realty Inc.
12 Rosewell Crescent
Halton Hills (Georgetown), Ontario
Brand New 2 bedroom , 1 washroom 1 parking legal basement. Large Windows. Hardwood floor in the bedrooms. (id:55499)
Homelife/miracle Realty Ltd
5178 Angel Stone Drive
Mississauga (Churchill Meadows), Ontario
R-A-R-E Opportunity To Own A Beautifully Renovated E-N-D Unit Townhouse That Feels Like A Semi! Benefits Of An End Unit - Extra Windows = More Natural Light, Larger Outdoor Space, And Private Access To Backyard. Updated In 2023 With Premium Finishes Including Hardwood Floors Throughout, Soaring 9-Foot Ceilings On The Main Floor, Pot Lights, And A Stunning Chef's Kitchen With Quartz Countertops And Brand New Stainless Steel Appliances. Newer Painted With Stylish Upgraded Bathroom Vanities. Enjoy The Added Bonus Of A Fully Finished Basement Featuring 2 Bedrooms, 4-Piece Bathroom Kitchen & Separate Laundry. Direct Garage Access For Convenience. Located In A High-Demand Area, Close to Transit, Top Schools, Shopping, Dining, Erin Mills Town Centre, Credit Valley Hospital, Highways 401/403/407, GO Station, and Pearson Airport. This Move-In Ready Home checks Every Box - Don't Miss Out! (id:55499)
Union Capital Realty
Unit 30 - 2355 Fifth Line
Mississauga (Sheridan), Ontario
Welcome to this beautifully updated 3-bedroom 3-bathroom, 2-storey end unit condo townhouse (just like a semi)! Featuring a newly finished basement (2023)and an upgraded upstairs bathroom (2021), painted (2024), this home is move-in ready with stylish and modern finishes. Enjoy portlights throughout the entire home, creating a bright and welcoming atmosphere. There's no carpet any where just clean, low-maintenance flooring throughout, hardwood on the main floor. The home also includes a new washer and dryer, gas burner for efficient cooking, and an end unit backyard with a new fence for added privacy and outdoor enjoyment. Plus, the exterior has been refreshed with new siding, giving the home great curb appeal. 7 mins to Clarkson Go making the downtown commute very easy, with shopping and groceries within 5 mins distance. Don't miss this opportunity. EXTRAS: Hot water tank owned, corner unit, Enclosed backyard (id:55499)
Royal LePage Flower City Realty
3211 - 35 Watergarden Drive
Mississauga (Hurontario), Ontario
Stunning and meticulously maintained 1+den corner unit (688 sq ft), just 5 years old, located at the prime intersection of Hurontario and Eglinton in one of Mississauga most sought-after communities by Pinnacle. This smartly designed layout includes a separate den, perfect for use as a second bedroom or a home office. The modern peninsula kitchen seamlessly flows into the open-concept living and dining areas, creating a bright and spacious atmosphere. The generous primary bedroom boasts a large walk-in closet. Stylish, high-end finishes elevate the space floor-to-ceiling windows, mirrored sliding closet doors, elegant laminate flooring, quartz countertops, stainless steel appliances, tiled backsplash, and a designer vanity. Steps away from the future LRT line. Residents enjoy access to world-class, hotel-style amenities including a 24-hour concierge, indoor pool and hot tub, fully equipped gym, peaceful yoga studio, party room with kitchenette, children's play area, library, outdoor terrace, and more! (id:55499)
Sutton Group Realty Systems Inc.
1610 - 3883 Quartz Road
Mississauga (City Centre), Ontario
Corner Unit With Wrap Around Balcony! Modern 1 Bed + Flex And 1 Full Bath. Flex Room Can Be Used As A Home Office, Kids/Guest Suite. Unit Features Modern Open Concept Kitchen W/Quartz Counters, Stainless Steel Integrated Appliances, Stacked Washer/Dryer, 9Ft Floor To Ceiling Windows, Blinds. W/O To Expansive Wrap Around Balcony That Offers Panoramic Views Of The City Skyline. All This In Walking Distance To Mississauga City Centre, Square One, Celebration Square. Buildin Amenites: Rooftop Terrace, Outdoor Salt Water Pool, Rooftop Skating Rink. Game Room With Kids Play Zone, BBQ Stations, Concierge, 1 Undergound Parking Spot. Conveniently Located Near QEW/Highway 410/403/407. (id:55499)
RE/MAX Real Estate Centre Inc.
9 - 5016 Serena Drive
Lincoln (Beamsville), Ontario
Welcome to 9-5016 Serena Drive in the heart of Beamsville! This beautiful 1-bedroom stacked townhouse offers easy, low-maintenance living in one of Niagara's fastest-growing and vibrant communities. Built in 2019, this modern home features an open-concept layout with a bright living and dining area, a well-appointed kitchen with plenty of cabinetry, and a spacious bedroom with a large closet. Step outside onto your private open balcony and enjoy your morning coffee or unwind after a long day. Enjoy the convenience of in-suite laundry, one exclusive parking space, and low condo fees that include water, building insurance, and maintenance of common areas. Located just minutes to parks, shopping, wineries, great restaurants, and quick access to the QEW, this property offers a perfect lifestyle blend of comfort and convenience. Whether you are a first-time buyer, downsizer, or investor, this is an excellent opportunity to get into an almost-new home without the wait. Immediate possession available. Move in and enjoy everything Beamsville has to offer! (id:55499)
Exp Realty
3748 Pearlstone Drive
Mississauga (Churchill Meadows), Ontario
*Showstopper* This Beautiful Double Garage Detach Home In Prime Churchill Meadows Is What You Have Been Waiting For. 3 Bedrooms, 4 Washrooms, Bright Double Story Entrance & Open Concept Layout. Hardwood Throughout, Hardwood Stairs. Upgraded Eat-In Kitchen With Quartz Countertops &Stainless Steel Appliances. Fireplace In Family Room. Crown Moulding Throughout. 4 Pc Ensuite Including A Soaker Tub & Separate Shower & W/I Closet In Primary Bedroom. Finished Basement With Large Rec Room Along With Separate Large Laundry Room & Bathroom. Beautiful Backyard With Walk-Out From The Kitchen To A Large Deck And Custom Peaceful Pond. Absolute Prime Location, Minutes To All Major Highways, Public Transit, Shops, Community Centre, Sports Parks, Restaurant. This Is A Must See! (id:55499)
RE/MAX Realty Services Inc.
21 - 2155 South Millway
Mississauga (Erin Mills), Ontario
*** Fully furnished unit for Families*** Beautiful townhome boasts an open-concept layout and is located in a quiet, well-maintained complex. Featuring a welcoming front entrance with high ceilings, the home offers a spacious living room with a sliding door leading to a large, private backyard perfect for relaxation or entertaining. The formal dining room is ideal for hosting guests, while the kitchen comes equipped modern appliances.Key Features: Master bedroom with large closet and 3-piece ensuite Newly renovated with freshly painted walls and polished hardwood floorsSpacious and very clean throughout Quiet complex in a sought-after location Walking distance to South Common bus terminal, Walmart and grocery stores. Extras: Short-term lease available Available for immediate occupancy or within 30 days Rental application, credit check, and employment verification required Non-smoking home Tenant is responsible for utilities (id:55499)
Royal LePage Flower City Realty
1045 Bloor Street
Mississauga (Applewood), Ontario
Unique Property with Only Two Owners. Current Owners Since 1999 This is truly one of the most distinctive properties you will ever find a rare gem that seamlessly blends residential charm with professional potential. Originally permitted in 1977 as a home practitioner chiropractors office, this unique home in the sought-after Applewood Hills neighborhood has been thoughtfully converted into a stylish hair salon with a completely separate entrance. Perfect for a live-work lifestyle or investment, opportunities like this are rarely available. Step outside and discover a beautifully landscaped lot featuring interlocking stone pathways, lush garden beds, a charming gazebo, hot tub, and an abundance of parking space, a rare find in this area. The exterior exudes curb appeal, with windows, doors, and a roof all approximately 10+ years old and well-maintained. Inside, the home has been fully updated to impress. Gleaming hardwood floors flow throughout, complemented by a stunning cherry wood kitchen with stone countertops and stainless steel appliances, all about 5+ years old. The spacious bedroom offers ample storage, while the high-end washrooms w/heated floor upstairs, downstairs, elevate everyday living with their luxurious finishes. Downstairs, a recreation room with a bar area creates the perfect space for entertaining family and friends heated floors. Heated garage, a separate electrical panel + extra storage in the garage. Plus custom shed and lotos of parking. This exceptional property offers the best of both worlds: a traditional, move-in-ready home and a versatile office space with endless possibilities. Whether you are a professional seeking a unique workspace or a homeowner looking for something extraordinary, this is an opportunity not to be missed. This location is excellent, close to great schools shopping like Square One, Sherway Gardens and more. (id:55499)
RE/MAX Escarpment Realty Inc.
27 Finchley Crescent
Brampton (Southgate), Ontario
Discover your dream home in this beautiful detached backsplit on a premium lot! Home features 3 bedrooms, plus a stunning 1-bedroom in-law suite with separate kitchen and living area in the lower unit. This gem has a total of over 2,200 sqft of living space for families of all sizes. Set on an oversized pie-shaped lot, the property boasts incredible privacy and room to enjoy outdoor living to the fullest. A highlight of this home is the inviting inground pool, perfect for creating memories with friends and family during warm summer days. With its unique layout, and very few stairs, this home provides an abundance of space and functionality, making it an ideal choice for entertaining and everyday living. Don't miss this rare opportunity to own a one-of-a-kind property in a desirable neighborhood! (id:55499)
Jn Realty
904 - 1638 Bloor Street W
Toronto (High Park North), Ontario
Welcome to The Address at High Park, where comfort meet convenience in this beautifully updated two bedroom two bathrooms condo with smart corner living room layout to maximize the views. Enjoy abundant natural light from the floor-to-ceiling windows , too balconies with stunning views, and a modern kitchen newly renovated in March 2025 featuring stainless steel appliances and Quarts Countertops. This unit offers plenty of storage, including I wan-in closet in the master bedroom and other tree large closets. The unit includes two lockers on level 2. bike storage and one Parking lot. The suite offers access to a range of premium amenities including a Conceirge, guest suite, gym, Party room with terrace, workspaces, screen room pet washing and a peaceful communal garden, all supported by building-wide Wi Fi. Located just steps from the subway, High Park, shopping, cafes, Dining, Parks and top-rated schools, this is urban living with a neighbourhood feel. A rare opportunity to experience relaxed, contemporary living in one of the City's most desirable neighbourhoods. (id:55499)
Toronto Real Estate Realty Plus Inc
114 - 62 Sky Harbour Drive
Brampton (Bram West), Ontario
Welcome to this newly built modern 1-bedroom + den unit, perfect for comfortable and stylishliving. The den can be used as a second bedroom or a home office, adding flexibility to yourspace. Enjoy a modern kitchen with quartz countertops, stainless steel appliances, and astanding shower. The unit also features laminate flooring, ensuite laundry, and a privateterrace. Located in a prime area, just steps from grocery stores, shopping, schools, publictransit, and with quick access to Hwy 407 & 401. (id:55499)
Homelife/miracle Realty Ltd
1808 - 1461 Lawrence Avenue W
Toronto (Brookhaven-Amesbury), Ontario
Bright 2-bed, 2-bath condo on the 18th floor with unobstructed views of downtown, CN Tower & Lake Ontario. Features European-inspired cabinetry, a stylish kitchen island, quartz countertops, floor-to-ceiling windows, smooth ceilings, and sleek laminate flooring. The split-bedroom layout ensures privacy, while the spacious balcony enhances your living experience. Includes 1 underground parking space and access to top-tier amenities, including a gym, party/games room, pet & car wash stations, and outdoor terraces with fire pits & BBQs. Prime Location Steps to TTC, Walmart, dining, parks, schools, Yorkdale Mall & major highways. Don't miss this incredible lease opportunity! (id:55499)
Homelife/miracle Realty Ltd
406 - 150 East Liberty Street
Toronto (Niagara), Ontario
Stunning 2+1 Bedroom Corner Suite in Vibrant Liberty Village! This beautifully appointed unit features two spacious bedrooms, a versatile den, two full bathrooms, a locker, one parking space, and a large L-shaped balcony. Floor-to-ceiling windows flood the space with natural light, creating a warm and inviting ambiance throughout. The open-concept U-shaped kitchen is perfect for the aspiring chef, offering ample space for effortless meal preparation and entertaining.Experience the best of Liberty Villagejust a short stroll to the lake, King Street streetcar, exceptional restaurants, and buzzing nightlife. Its no surprise that Liberty Village continues to be one of the GTAs most sought-after communities.Dont miss this incredible opportunity! (id:55499)
Bay Street Group Inc.
3 Cameron Street
Springwater (Centre Vespra), Ontario
Presenting 3 Cameron Street - Nestled in the heart of vibrant and sought-after Stonemanor Woods, Springwater, this TRIPLEX/ MODEL HOME is a true gem that seamlessly combines timeless design with fully upgraded features. With its sleek facade and impeccable interior finishes, this property is an embodiment of luxury living. Totaling 3,670 SQ. FT., this home features 3 separate, equally stunning units, each with their own entrance and laundry - perfect as an investment property or as a multigenerational home. Main floor features 2 spacious bedrooms, 3 bathrooms and a true chefs kitchen. Both additional units feature 1 bedroom, 1 bathroom open-concept designs. Once used as a model home, no details were spared designing this masterpiece. Minutes to the Highway, Schools, Parks, and all Shopping Amenities. (id:55499)
Century 21 B.j. Roth Realty Ltd.
3 Cameron Street
Springwater (Centre Vespra), Ontario
Presenting 3 Cameron Street - Nestled in the heart of vibrant and sought-after Stonemanor Woods, Springwater, this TRIPLEX/ MODEL HOME is a true gem that seamlessly combines timeless design with fully upgraded features. With its sleek facade and impeccable interior finishes, this property is an embodiment of luxury living. Totaling 3,670 SQ. FT., this home features 3 separate, equally stunning units, each with their own entrance and laundry - perfect as an investment property or as a multigenerational home. Main floor features 2 spacious bedrooms, 3 bathrooms and a true chefs kitchen. Both additional units feature 1 bedroom, 1 bathroom open-concept designs. Once used as a model home, no details were spared designing this masterpiece. Minutes to the Highway, Schools, Parks, and all Shopping Amenities. (id:55499)
Century 21 B.j. Roth Realty Ltd.
14 West Dykie Court
Bradford West Gwillimbury (Bradford), Ontario
Stunning 5-Bedroom Family Home in Prime Bradford Location! This beautifully upgraded home offering over 3,500 sq ft above grade and nestled in one of Bradford's most sought-after neighbourhoods, this residence combines luxury, comfort, and a family-friendly layout. Step into a grand foyer with smooth ceilings, select chandeliers, and custom pot lighting throughout. The flowing, open-concept layout is bright and airy, enhanced by California shutters and large windows that bathe every room in natural light. Main floor hardwood and oak staircase with pickets, backsplash, stone counters and built-in appliances and tow kick vaccum in the kitchen. The main floor features generous principal rooms, perfect for entertaining or family gatherings, the upper level boasts five large bedrooms, including a primary bedroom with a walk-in closet and a 5pc ensuite. All bedrooms are a generous size with semi-ensuites and large windows. Close to schools, grocery stores, shops, restaurants and Hwy 400this is the perfect place to call home. (id:55499)
Century 21 Leading Edge Realty Inc.
29 Rattenbury Road
Vaughan (Patterson), Ontario
Dont Miss Out Book Your Viewing Today!This beautiful townhome is perfect for families and a smart investment opportunity. Enjoy a bright, open-concept main floor with a spacious dining area and a cozy family room that walks out to a private deck all overlooking Carville Mill Park with no rear neighbours, offering both privacy and peaceful views.Featuring 9-foot ceilings on the main level, the home includes a modern kitchen and a thoughtfully designed layout. The primary bedroom offers a 3-piece ensuite and walk-in closet, while the second bedroom has direct access to a private balcony perfect for morning coffee or quiet evenings.The fully finished walkout basement is a versatile space that can serve as an extra bedroom, home office, or recreation room with its own separate entrance.Located steps from top-ranked schools, cafes, tennis courts, gyms, shopping, restaurants, and public transit. Quick access to Highways 400 and 407 makes commuting a breeze. Move-in ready and nestled in a family-friendly neighbourhood this home is a rare find you wont want to miss! (id:55499)
RE/MAX Hallmark Realty Ltd.
297 Bloomington Road W
Richmond Hill (Oak Ridges), Ontario
Beautiful, Luxurious, Spacious freehold 2-car garage townhouse with 3 bedrooms and 4-parking in the desirable Oak Ridges Community. It has about 1,885 sq. ft. living space offering hardwood flooring on main & 2nd Floor; oak stairs; modern kitchen with quartz counter tops, gorgeous centre island and Stainless Steel Appliances; walk-out to open balcony from living room. Additional highlights include 9 feet ceiling on main floor, pot lights & smooth ceiling throughout with abundance of natural light thanks to the South facing exposure. Primary bedroom features ensuite and walk-in closet. 2nd floor laundry. Walk-out to garage from finished basement which has 2-pcs bath and the basement can be used as an extra bedroom or office space. Steps To bus stop and trail- Briar Nine Park & Reserve. Minutes drive to Hwy 404, Go Station, Lake Wilcox. Great school area: Cardinal Carter Catholic H.S. (id:55499)
Right At Home Realty
29 Neuchatel Avenue
Vaughan (Vellore Village), Ontario
Gorgeous Semi-Detached Home in Sought-After Vellore Village Loaded with Upgrades!Welcome to your dream home in the heart of the vibrant and highly desirable Vellore Village! This impeccably maintained semi-detached beauty features 3 spacious bedrooms, 4 modern bathrooms, and finished basement, offering exceptional space, style, and comfort for the entire family.Step inside and fall in love with the elegant upgrades throughoutwire-brushed hardwood floors, sleek ceramic tile, and a grand oak staircase with wrought iron pickets set the tone for luxury living. Renovated in 2022 & 2023, the home boasts designer bathrooms, upgraded lighting, and high-end finishes that exude sophistication at every turn.At the heart of the home is a professionally designed gourmet eat-in kitchen, complete with stainless steel appliances, gleaming quartz countertops, and a walkout to a stunning stone patioperfect for summer entertaining or family dinners.The primary bedroom retreat is a true sanctuary, offering a spa-like ensuite with a modern soaker tub, glass-enclosed shower, chic glass vanity, and a custom walk-in closet with built-in organizers.The finished basement is your ultimate bonus spacefeaturing a cozy gas fireplace, wet bar, built-in entertainment unit, 2-piece washroom, cold room, and plenty of storage.Enjoy the outdoors in your professionally landscaped yard, equipped with a gas BBQ line, storage shed, and stone patio. The extended driveway fits 3 cars, and the no sidewalk frontage adds to the convenience and curb appeal. All this in a prime locationjust steps from Vellore Village Community Centre, parks, top- tier schools, Vaughan Mills, Canada Wonderland, public transit, hospitals, major highways, restaurants, and more! (id:55499)
Right At Home Realty
86 Andrea Lane
Vaughan (East Woodbridge), Ontario
Well-maintained home in a desirable East Woodbridge location. Open-concept living and dining areas, 3 spacious bedrooms, and a fully finished, bright basement with a 3-piece bathroom and a cantina. Updated roof (2019), updated high efficiency furnace, and central air conditioner. Updated electrical panel (breakers). Live in the center of it all! Close to the TTC subway station, Highways 400 & 407, shopping, restaurants, and Vaughan Mills Mall. Walk to top-rated schools with French immersion. Parking for 3 cars. (id:55499)
Royal LePage Your Community Realty
297 Bloomington Road W
Richmond Hill (Oak Ridges), Ontario
Beautiful, Luxurious, Spacious freehold 2-car garage townhouse with 3 bedrooms and 4-parking in the desirable Oak Ridges Community. It has about 1,885 sq. ft. living space offering hardwood flooring on main & 2nd Floor; oak stairs; modern kitchen with quartz counter tops, gorgeous centre island and Stainless Steel Appliances; walk-out to open balcony from living room. Additional highlights include 9 feet ceiling on main floor, pot lights & smooth ceiling throughout with abundance of natural light thanks to the South facing exposure. Primary bedroom features ensuite and walk-in closet. 2nd floor laundry. Walk-out to garage from finished basement which has 2-pcs bath and the basement can be used as an extra bedroom or office space. Steps To bus stop and trail- Briar Nine Park & Reserve. Minutes drive to Hwy 404, Go Station, Lake Wilcox. Great school area: Cardinal Carter Catholic H.S. Common element fees $197.43/month includes water, common areas snow removal, visitor parking. (id:55499)
Right At Home Realty
134 Hialeah Crescent
Whitby (Blue Grass Meadows), Ontario
Located In The Desirable Blue Grass Meadows Community, This Beautifully Maintained Home Offers An Open Concept Main Floor With Thoughtful Upgrades Throughout. The Living Room Features Hardwood Flooring And A Bay Window, While The Dining Room Also Includes A Bay Window That Fills The Space With Natural Light. The Renovated Kitchen Boasts Granite Counters, Stainless Steel Appliances, Under-Cabinet Lighting, A Coffered Ceiling, And A Walkout To The Deck - Perfect For Entertaining. The Family Room Offers A Cozy Fireplace And Skylight, With Potlights Throughout The Main Level Adding A Modern Touch. Convenient Main Floor Laundry Includes Garage Access. Upstairs, You'll Find Four Spacious Bedrooms With Hardwood Floors, Including A Primary Suite With A Walk-In Closet And Gorgeous 4-Piece Ensuite Featuring A Curbless Shower And Double Sinks And An Additional Bedroom In The Basement, And The Private Backyard Offers A Peaceful Retreat. This Home Has Everything Your Family Needs In A Sought-After Neighbourhood! (id:55499)
Dan Plowman Team Realty Inc.
4 Harding Boulevard
Toronto (Birchcliffe-Cliffside), Ontario
Step Into This Enchanting & Timeless Home Across the Lake! Newly renovated with stunning hardwood flooring throughout and elegant checkerboard tiles in the kitchen and foyer, this home in the heart of Birchcliffe-Cliffside seamlessly blends classic character with modern comfort. As you enter, you're welcomed by a warm and inviting living room featuring crown moulding and a captivating marble fireplace as the centerpiece. The dining area offers an intimate ambiance, perfect for gathering and creating lasting memories. The kitchen boasts a modern yet classical design with ample cabinetry, providing plenty of space for all your cooking essentials. The primary bedroom retreat is a serene sanctuary designed for relaxation and rejuvenation! The luxurious 5-piece spa-like ensuite features elegant marble floors, crown moulding, a separate shower, and a tranquil atmosphere. Step onto the private balcony to enjoy breathtaking views of the Bluffs and Lake Ontario while sipping your morning coffee. At the heart of this home lies a sprawling outdoor landscaped OAISIS! The covered 2x6 plank cedar deck and patio showcase a magnificent stone gas fireplace, creating the perfect setting for entertaining. A luxurious Gunite pool with captivating night lights, a fun-filled slide, a rejuvenating hot tub, and a mesmerizing waterfall makes this backyard truly special Thoughtful additions include an outdoor shower with on-demand hot water, an outdoor bathroom with a toilet and sink, a sprinkler system, and an outdoor gas line for a barbecue, ensuring effortless outdoor cooking and entertaining. This exceptional home offers more than just a place to liveits a lifestyle of elegance, comfort, and relaxation. Don't miss this rare opportunity to own a one-of-a-kind retreat in the Birchcliffe-Cliffside community! (id:55499)
RE/MAX West Realty Inc.
RE/MAX Millennium Real Estate
202 - 61 Orchard Park Drive
Toronto (West Hill), Ontario
Step into exceptional craftsmanship and contemporary elegance with this brand-new, move-in ready showpiece. Built with premium materials and meticulous attention to detail, this never-lived-in home combines spacious design with refined comfortideal for both end-users and savvy investors. The open-concept layout makes a bold impression, featuring soaring ceilings, oversized windows that flood the space with natural light, and upscale flooring throughout. The state-of-the-art designer kitchen is a chefs dream, equipped with sleek cabinetry, luxurious countertops, and top-of-the-line appliancesa perfect marriage of style and functionality. Every inch of this home reflects superior workmanship and high-end finishes, delivering luxury without compromise. No updates neededjust move in and enjoy effortless, turnkey living. Prime Location & Investment Appeal. Located in the heart of West Hill, you're just steps from the TTC, GO Station, and the upcoming LRT, with easy access to the 401, DVP, and downtown Toronto. Minutes to top-ranked schools, major shopping hubs, green parks, and a vibrant dining scene. With rapid area development, rising property values, and strong rental demand, this property is more than a homeit's a smart investment in a high-growth neighbourhood. Dont miss outbook your private tour today. (id:55499)
Psr
6 Tidmarsh Lane
Ajax (Central West), Ontario
Welcome to the pinnacle of luxury living in Ajax. This exquisite two-story residence offers 5 bedrooms, 3.5 bathrooms & 3370 sq ft above grade.The home features impressive ceiling heights up to 12' on the main flr & 9' in the bsmt. Elegant engineered hrdwood flooring extends through out the main & 2nd levels, while the kitchen showcases a stylish island. For added security, the residence includes a triple lock door. Currently in per-construction, this home presents the unique opportunity to select your own finishes. Additionally, the option to finish the basement allows for an expansion to 7 bedrooms and 4.5 bathrooms, adding 1226 sq ft of space. This enhances both the luxury and functionality of the home, bringing the total living area to 4596 sq ft. This home sits on ravine lot within two acres of lush land, surrounded by protected conservation areas and backing onto Duffins Creek. Designed with modern elegance and built to the highest standards. (id:55499)
RE/MAX Elite Real Estate
2 Tidmarsh Lane
Ajax (Central West), Ontario
Welcome to the pinnacle of luxury living in Ajax. This exquisite two-story residence offers 3 bedrooms, 3.5 bathrooms & 3204 square feet above grade.The home features impressive ceiling heights-up to 12' on the main flr & 9' in the bsmt. Elegant engineered hrdwood flooring extends throughout the main & 2nd levels, while the kitchen showcases a stylish island. For added security, the residence includes a triple lock door.Currently in per-construction, this home presents the unique opportunity to select your own finishes. Additionally, the option to finish the basement allows for an expansion to 4 bedrooms and 4.5 bathrooms, adding 1,403 sq ft of space. This enhances both the luxury and functionality of the home, bringing the total living area to 4,607 sq ft. This home sit on ravine lot within two acres of lush land, surrounded by protected conservation areas and backing onto Duffins Creek. Designed with modern elegance and built to the highest standards. (id:55499)
RE/MAX Elite Real Estate
8 Tidmarsh Lane
Ajax (Central West), Ontario
Welcome to the pinnacle of luxury living in Ajax. This exquisite Bungalow offers 2 bedrooms, 2.5 bathrooms & offering over 2123 sq ft abovegrade. The home features impressive ceiling heights up to 12' on the main flr & 9 in the bsmt. Elegant engineered hrdwood flooring extendsthroughout the main levels, while the kitchen showcases a stylish island. For added security, the residence includes a triple lock door. Currentlyin pre-construction, this home presents the unique opportunity to select your own finishes. Additionally, the option to finish the basement allowsfor an expansion to 3 bedrooms and 3.5 bathrooms, adding 1,755 sq ft of space. This enhances both the luxury and functionality of the home,bringing the total living area to 3,878 sq ft.This home sits on ravine lot within two acres of lush land, surrounded by protected conservation areasand backing onto Duffins Creek. Designed with modern elegance and built to the highest standards. (id:55499)
RE/MAX Elite Real Estate
21 Wilkes Crescent E
Toronto (Clairlea-Birchmount), Ontario
Welcome to this beautiful & spacious end unit townhouse in the desirable area of Upper Danforth Village. Featuring 1 good sized Newly Renovated bedroom Basement with Combine kitchen/Dining room at the Main Floor,1 Bed Room in the basement with built in closet and separate washroom.Walk out to a fully fenced backyard,Walking distance to subway station, TTC, schools, parks, shopping & The Sunatul Jamaat of Ontario Canada. (id:55499)
RE/MAX Crossroads Realty Inc.
1603 - 224 King Street
Toronto (Waterfront Communities), Ontario
Theatrical Living At Theatre Park In The Heart Of Toronto's Entertainment & Financial Districts. This Split Bedroom, 2 Baths Corner Suite With Floor To Ceiling Windows Offers A 150 Sq' Private Balcony With Breathtaking North East City Views. Custom Upgraded Kitchen With Quality Built In Appliances And Breakfast Bar, Wood Flooring Throughout, Master With Large Walk In Closet And Ensuite 4Pc Bath. Literally Close To Everything! (id:55499)
RE/MAX Aboutowne Realty Corp.
819e - 576 Front Street W
Toronto (Waterfront Communities), Ontario
Bright and Spacious 1+Den With 2 Full Bathrooms And Very Functional Layout. Large Walk-In Closet And Ensuite in Primary Bedroom. Den is Perfect For An Office or just some extra space! 24 Hr Concierge, Amazing Amenities And Guest Suites! In The Heart Of King West! Minutes To Transit, Shops, Restaurants, Financial District And Parks! (id:55499)
RE/MAX Ultimate Realty Inc.
523 - 10 Capreol Court
Toronto (Waterfront Communities), Ontario
City Place Parade One 1 Bdrm + Den Suite, Freshly Painted , New Flooring, W/Parking, Den Can Be 2nd Bdrm Or Office, Open West View, Upgraded Suite, Upgraded Kitchen Cabinets, Floor To Ceiling Windows. Steps To Ttc, Supermarket, Shopping, Restaurants & Parks, Hwy & Easy Walk To King West & Waterfront, Steps To The Toronto Music Garden, Waterfront Trail, Spadina Street-Car, Fashion District and Minutes To Union Station Additionally, has a 97 Transit Score, 95 Bike Score & 87 Walk Score. Executive Amenities: 24Hr Concierge, Exercise, Games & Guest Rooms, Pool, Bbq Terrace, Wifi Lounge & More. (id:55499)
Century 21 Percy Fulton Ltd.
1155 - 313 Richmond Street E
Toronto (Moss Park), Ontario
Welcome to "The Richmond". This beautifully maintained 625 sqft one bed, open den, and one bath unit is a bright and modern living space with en-suite laundry, Engineered hardwood floors, and all-inclusive condo fees that cover everything for hassle-free living. Comes with Two Lockers! Enjoy top-tier amenities, including a two-level gym, basketball court, rooftop terrace with city views, BBQs, hot tubs, and a 24-hour concierge. Located steps from St. Lawrence Market, the Distillery District, and the Financial Core, you're ideally situated for easy dining, shopping, transit access, and the future Moss Park Metrolinx station. With a walk score of 99 and transit score of 100, convenience is at your doorstep. Don't miss out on this opportunity to own in one of Toronto's best locations. Schedule a viewing today! (id:55499)
Housesigma Inc.
N1008 - 35 Rolling Mills Road
Toronto (Waterfront Communities), Ontario
Bright & Spacious Corner Unit 3+1 Bedroom, 2-Bathroom with South-East Exposure With Floor-To-Ceiling Windows, This Residence Offers An Abundance Of Natural Light. The Modern Kitchen Is Equipped With Built-In Appliances. one Locker, One Parking (Near Elevator), Residents Can Enjoy A Variety Of Excellent Building Amenities - Rooftop Garden, A Fully-Equipped Gym, And A Spacious Party Room. Close Proximity To Numerous Amenities Including The Famous Distillery District, Parks, Ymca, Shops, Ttc Access, Restaurants, And Much More. High-Speed Unlimited Fiber Internet Is Included in the rent. NOTE: some pictures shown were before unit was occupied by tenants (id:55499)
Realty Associates Inc.
1413 - 318 King Street E
Toronto (Moss Park), Ontario
Freak out! This boutique? C'est chic! Feel the rhythm, check the rhyme, come on along & have a real good time at The King East! A sexy north-facing loft in a quiet boutique-style building with a friendly, chill vibe. Already well-served by the King streetcar, will soon be one of the most transit-accessible addresses in the city w/ construction begun on the Corktown subway stop across the street (on opposite side of building!). With 757 square feet of thoughtfully-designed space, this practical 1 bedroom + den with exposed concrete ceilings is made for living, or living it up! A custom banquette in the large den is made for dinner parties or a dream space for work from home. Add a door & the den becomes an office or guest room. The Scavolini kitchen features regular-sized appliances w/ a gas stove, an island perfect for entertaining & enough extra space to customize to your taste. Main bedroom has beautiful views to help you wind down at night or rev up in the morning, 2 closets, & a 2nd door to the roomy washroom w/ rare separate shower on top of the deep tub/shower combo. Living room features floor-to-ceiling windows & a bonus nook perfect for a small desk. Walk-out to your sweeping 115 square foot open terrace with natural gas line. Invite your people, fire up the grill and enjoy the sun and the skyline. Or, have the gang over to the condo's party room with kitchen, terrace & BBQs. They can spend the night in one of the guest suites & there is visitor parking. Unit comes with parking spot and locker big enough for bike + more. Located in the heart of the King East Design District, steps to the Distillery District and Corktown Commons w/ lovely parks and bike paths. Stroll to St. Lawrence Market, Leslieville & Cherry Beach. All major amenities & conveniences at your door or a short walk including gyms, spas, groceries, banks, cafes & some of the city's best restaurants and shopping. For those in the know, ask about custom Janna Watson abstract painting in kitchen. (id:55499)
Keller Williams Portfolio Realty




