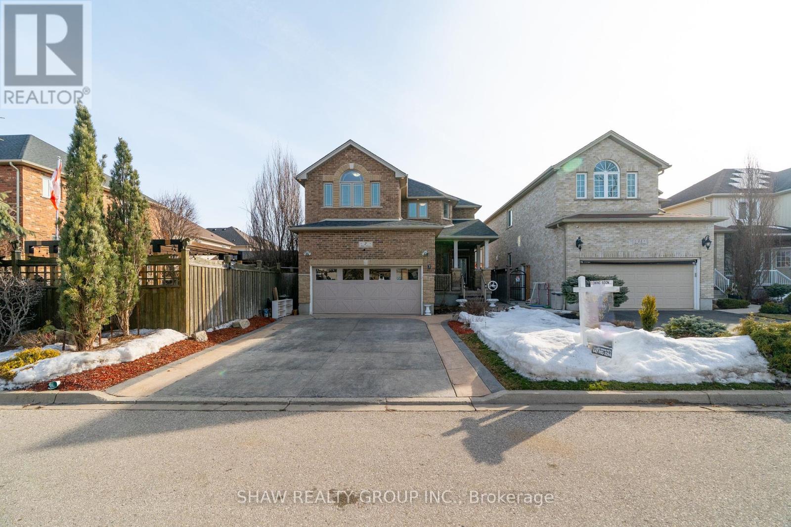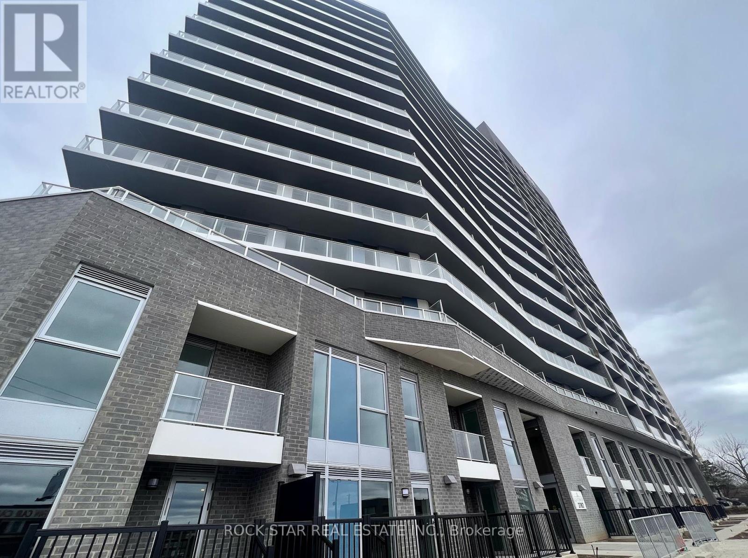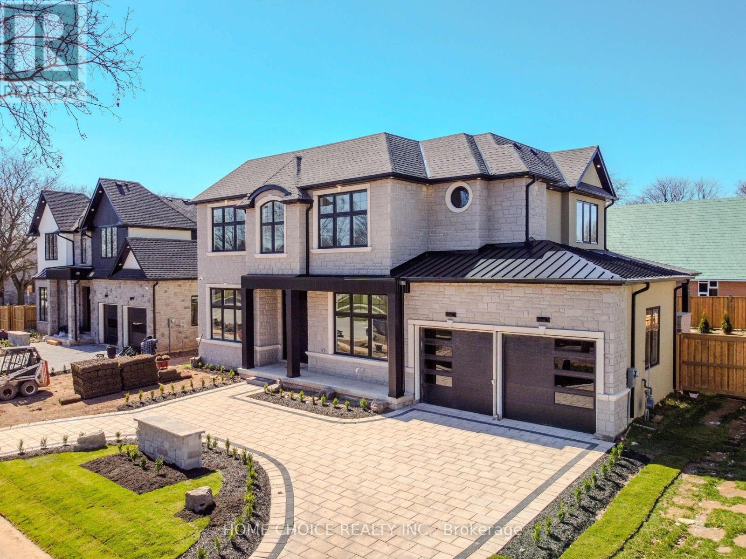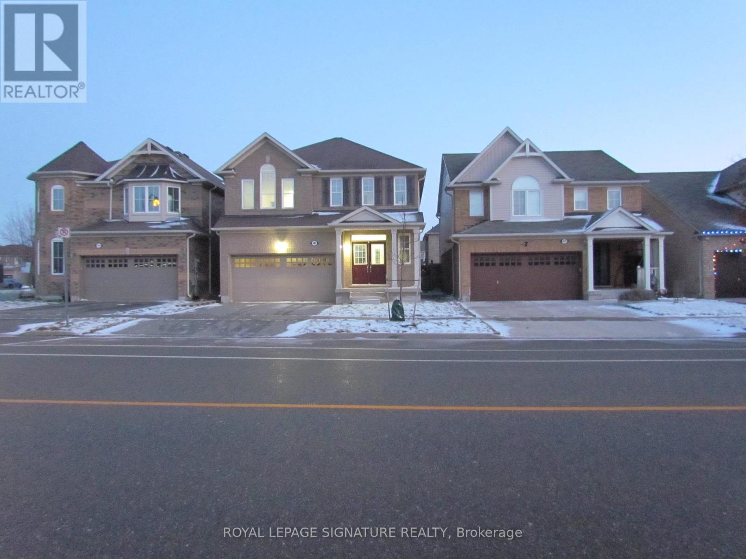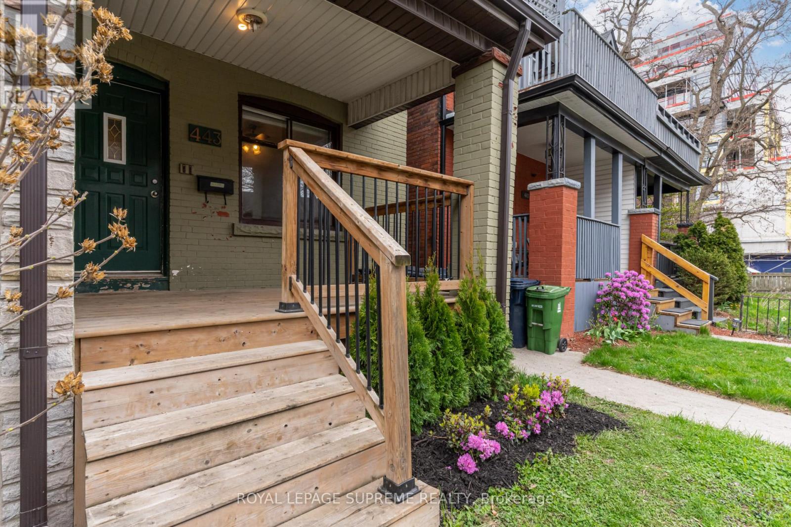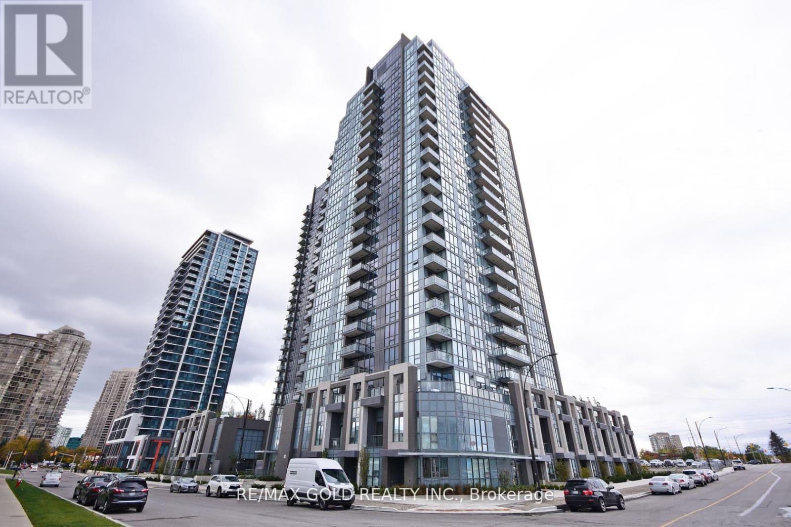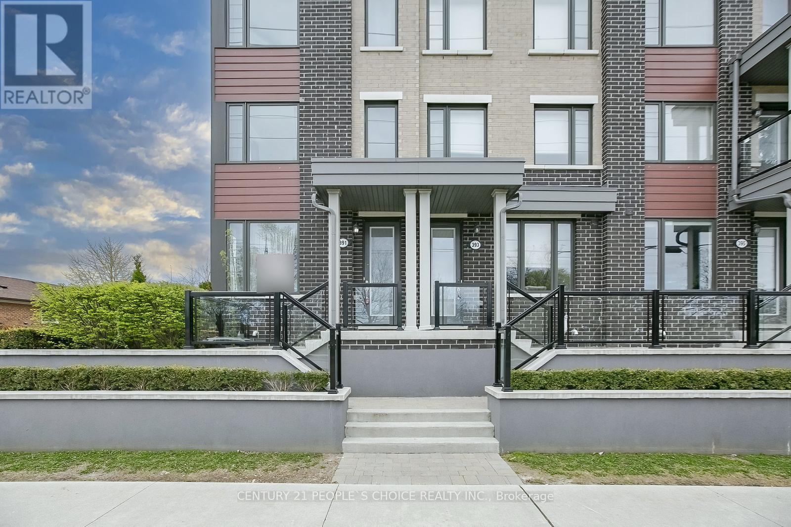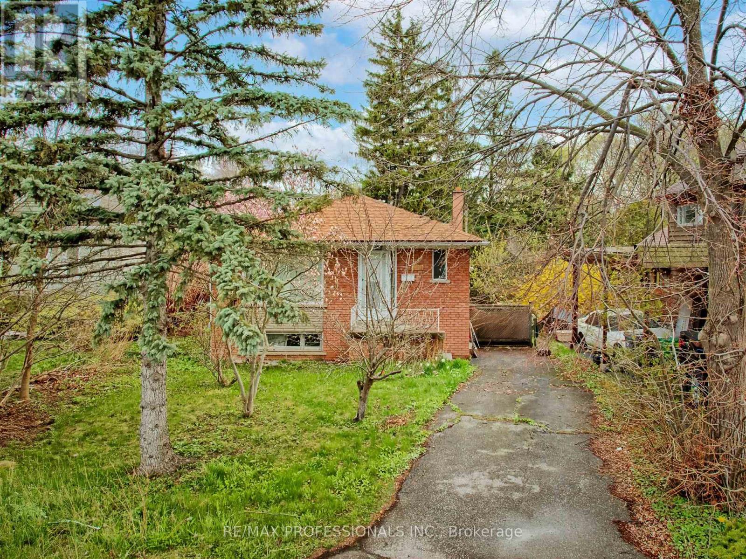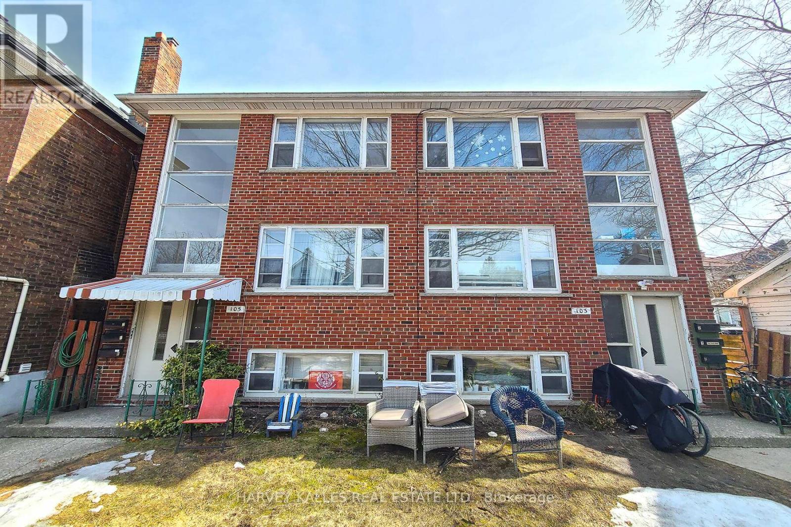806201 Oxford Road
Blandford-Blenheim, Ontario
Welcome to Maple Lake Park, a serene and tranquil retreat where you can enjoy the beauty of nature right in your own backyard. Behind this home lies a conservation area, ensuring no new neighbors will be added. Picture yourself unwinding on one of the two covered decks, perfect for reading or simply enjoying a peaceful hobby. With two, or possibly three, bedrooms and a spacious shed for extra storage, this home offers plenty of convenience. The park also features a building where residents can rent additional storage space if needed. The monthly fee covers water, snow removal, septic pumping, community lawn care, and taxes, providing you with a hassle-free living experience. (id:55499)
Shaw Realty Group Inc.
7 Yates Avenue
Cambridge, Ontario
Nestled on a quiet street in a family-friendly neighborhood, this stunning 4-bedroom, 2.5-bath is filled with upgrades and timeless charm. Meticulously maintained, this property offers both luxury and comfort. The top 5 features of this home include: 1.SPACIOUS INTERIOR An open-concept main floor with hardwood and tile flooring, a cozy gas fireplace, and an inviting covered front porch set the stage for comfortable living. With parking for six (four spots on the stunning stamped concrete driveway plus a two-car garage), this home is perfect for hosting guests or for a large growing family. 2.GOURMET KITCHEN Stainless steel appliances, endless granite countertops, a large island, and abundant cabinetry make this a dream for any home chef 3.LUXURY PRIMARY SUITE Retreat upstairs to a large primary bedroom featuring a spa-like ensuite with an oversized glass walk-in shower, double sinks and a corner soaker jacuzzi tub. 4. FINISHED BASEMENT An open-concept layout offers extra living space, with potential for expansion. The basement has a bathroom rough-in as well as a large cold room and ample storage. 5. PRIVATE BACKYARD OASIS Enjoy a heated saltwater pool with a tranquil waterfall, ample space for dining, entertaining, and relaxing in your own slice of paradise! The pool was installed in 2011 with the safety cover installed in 2018. (id:55499)
Shaw Realty Group Inc.
5503 Greenlane Road
Lincoln (Lincoln Lake), Ontario
Updated bungalow with 2 + 1 bedroom walk-out from lower level; in-law suite potential; this almost 1/2 acre property is surrounded by fruit orchards; private and scenic yet close to amenities such as grocery stores, banks, restaurants, proposed Beamsville GO train station, quick access to QEW; spacious principal rooms; updated eat-in kitchen; open concept living/dining; updated bathrooms; oak floors, ceramic tile, broadloom; dishwasher, microwave, washer/dryer; gas furnace (2013); central air; central vac + attachments; ample storage; double closet in primary bedroom; owned hot water tank (2023); outside access to lower laundry room; cistern pump (2023); metal roof (2018 -transferable 50 year warranty); new 5+ vehicle driveway (2023); new decking (2022); garage door and auto opener (2019); 1800 sq. ft total finished interior space (upper and lower). Flexible closing. *For Additional Property Details Click The Brochure Icon Below* (id:55499)
Ici Source Real Asset Services Inc.
1203 - 2782 Barton Street E
Hamilton (Riverdale), Ontario
Ready to move in! Stunning 1-bedroom + den on the 12th floor in the highly sought-after LJM Hamilton condos in Stoney Creek. Perfectly designed for first-time buyers or savvy investors, this Acadia model offers 621 sq. ft. of well-planned living space plus a 116 sq. ft. private terrace with breathtaking south-facing panoramic city views. The modern layout includes a versatile den, ideal for a home office or guest space, along with 1 underground parking space and 1 storage locker for added convenience. This amenity-rich building promises a luxurious lifestyle for its residents and excellent potential as a starter home or a hassle-free income property. Estimated occupancy is April 2025. Secure your spot in one of Stoney Creek's most exciting new developments your dream condo or next great investment awaits! (id:55499)
Rock Star Real Estate Inc.
23 Melmar Street
Brampton (Northwest Brampton), Ontario
Stunning One year Old Carpet Free Luxury Executive Townhouse 3 Story in the Heart Of Brampton, For Lease Immediately .This Stunning Modern Townhouse has Open Concept Living & Dining Rooms with Laminate Floors, with a Walk Out to A Private Large Balcony. Bright & Spacious Kitchen With Stainless Steel Appliances. Granite Countertops, Primary Bedroom With Large Walk Out Balcony & 3 Piece Ensuite Bathroom. Modern White kitchen With Quartz Counters, Spacious Living room, Walk out to a Spacious Balcony. Washer and Dryer with Laundry Sink on the Second Floor. Excellent location Minutes Drive to the Go Station, Grocery Stores, Shopping, Plazas, Restaurants, Cafes and Entertainment, Community Centre , amenities, and much more. Close Walk to Public Transit, Parks, Trails. Schools Nearby. S/S Fridge, S/S Stove, S/S Built In Dishwasher, Ensuite Washer and Dryer, Central Air Conditioning Unit. Minutes Drive to 407/427/403/401/410 Highways for Easy Access, Master Planned Community. (id:55499)
RE/MAX Real Estate Centre Inc.
5904 - 3900 Confederation Parkway
Mississauga (City Centre), Ontario
Excellent location in the Vibrant community of Mississauga. Modern 1 bedroom plus Flex , Stylish open concept floor plan offers a Sleek kitchen with Quartz counters and S/S appliances. (id:55499)
Newgen Realty Experts
Basement - 1324 Odessa Crescent
Oakville (Cp College Park), Ontario
Newly renovated and spacious legal basement apartment featuring 2 bedrooms plus a den perfect for a small family, working professionals, or students. Includes 1 full washroom and a private, in-unit washer and dryer (not shared with others). Enjoy privacy and tranquility with a backyard that backs onto the scenic Sixteen Mile Creek, offering beautiful views and peaceful surroundings. tenant pays 40% utilities. Minutes from GO, shops, parks, trails, library, Sheridan College & more! Features: Legal, code-compliant basement apartment. 2 Bedrooms + 1 Den (ideal as an office).1 Full Washroom. Private laundry (washer & dryer not shared).Separate entrance for full privacy. Bright and clean with large windows. Close to public transit, schools, parks, and amenities.Available immediately. No smoking. *For Additional Property Details Click The Brochure Icon Below* (id:55499)
Ici Source Real Asset Services Inc.
36 Lacebark Court
Brampton (Sandringham-Wellington), Ontario
Beautiful 3 Bedrooms Townhouse Available For Rent From July 15th. Separate Living & Family Area. Kitchen With S/S Appliances. 2nd Floor Features Master Bedroom With W/I Closet & 5Pc Ensuite. Large 2nd Floor Laundry. Private Fenced Yard. Tenant To Pay All Utilities. (id:55499)
Homelife/miracle Realty Ltd
104 - 234 Kerr Street E
Oakville (Oo Old Oakville), Ontario
Get ready to move in at The Deane! Sophisticated new opportunity in the irreplaceable location Of Kerr Village. This stunning brand new 2 bedroom 2 full bath condo apartment with 14ft ceilings, only offered on the first floor. Walking distance to public transit, steps to the lake and Downtown Oakville, as well as parks and trails. the Deane offers luxury amenities, including 13, 000 sq ft court yard, concierge, gym and party room to name a few. Luxury finishes throughout the unit with your ability to customize. One parking spot included. (id:55499)
Orion Realty Corporation
299 Jemima Drive
Oakville (Go Glenorchy), Ontario
Larger than most in the area! This spacious 1,606 sq. ft. Mattamy-built freehold townhouse in the Preserve offers a rare combination of space and value. With 2 large bedrooms, 2 full bathrooms on the bedroom level (one ensuite), and 3 levels of finished living space. The open-concept main level features an upgraded kitchen with granite countertops, plus a walkout to a private balcony and BBQ nook. Enjoy natural light pouring in through oversized windows. There is a Single-car garage a locked exterior storage room and no condo fees. Walk to parks, Oodenawi Public School, boutique shops, and just 2 km from Oakvilles Uptown Core. (id:55499)
RE/MAX Aboutowne Realty Corp.
302 Tuck Drive
Burlington (Shoreacres), Ontario
Welcome to your future custom-built dream home with approx. 5000 SF of living space where craftsmanship meets comfort in every detail. This custom-built home offers the perfect blend of luxury, functionality, and timeless design, tailored to fit your lifestyle.Features Include: Top rated schools, 11' ceiling on the main and 10' in the basement, custom built'in wood work, solid core doors through out the house, Glass walls, interlocked circular driveway and right across the Breckon park. Chefs Kitchen with high-end Jenn air Appliances with panels (Fridge, Stove, Dish washer, Built in Microwave/Oven), painted shaker doors, Dove tail Birch drawers, LED lights, upgraded servery,coffee station with sliding pocket doors, Huge fluted island upgraded with multiple drawers with matching range hood, Multi-functional sink station and Pot- filler.Outdoor Living Space perfect for entertaining include gas fire place, out door kitchen with Pizza oven, BBQ, Fridge and a sink.Premium Finishes throughout hardwood floors (Herringbone on the main), quartz countertops, Floating stairs with LED lights, multiple washrooms with double vanities, floor to ceiling tiles, curbless showers, upgraded toilets, Luxurious Master Suite with spa-like ensuite with heated floor.Floating stairs with LED lights through out the house. Basement features include a bedroom; washroom, floor-to-ceiling glass walls & doors in the gym, Movie Theater, Sauna, Rec room with fireplace.Smart home features include smart switches, electrical car charger and cameras. Built with care and designed with you in mind, this home isn't just a place to live its a place to love. Open house Saturday and Sunday (12pm to 2pm) (id:55499)
Home Choice Realty Inc.
66 Gair Drive
Toronto (Alderwood), Ontario
Completely Renovated 2+1 Bedroom Bungalow, featuring an open-concept layout with stainless steel appliances. Enjoy brand new hardwood floors throughout, fresh paint, and modern pot lights. The open-concept kitchen boasts granite countertops. The finished basement includes an additional bedroom and 3 piece bath. The large, fenced backyard offers endless possibilities. Conveniently located near parks, schools, shopping, TTC, GO Transit, major highways, and airports. (id:55499)
Right At Home Realty
448 Dymott Avenue
Milton (Ha Harrison), Ontario
Stunning detached home in the heart of Harrison Community offers a bright, open-concept main floor filled with natural sunlight, complemented by beautiful hardwood floors. The spacious kitchen is perfect for family meals and gatherings, while a second living room upstairs adds extra space for relaxation. With 4 parking spaces, there's plenty of room for family and guests. The home is situated in a quiet, peaceful neighborhood yet is conveniently close to restaurants, shopping, coffee shops, schools, and parks, providing the perfect balance of tranquility and accessibility. (id:55499)
Royal LePage Signature Realty
2607 - 9 George Street N
Brampton (Downtown Brampton), Ontario
What an opportunity, talk about a steal of a deal! Want to live in a space that impresses you everytime you walk in?! This beautiful Lower penthouse suite features TWO bedrooms plus den, TWO full bathrooms, TWO covered parking spots and TWO balconies! You get 9 foot ceilings, 1,255 square feet of luxurious living space and floor to ceiling windows that span the entire length of the condo. This place is like nothing else offered for sale in Brampton! Imagine having a balcony off of your primary bedroom and that primary bedroom having a huge walk-in closet and a spacious ensuite bathroom featuring a deep soaker tub and stand alone shower?! Well, it's all right here in suite 2607! The second bedroom is a great space and if you need an extra bedroom or office, the den is the perfect spot! This suite comes with TWO parking spots, a storage locker and access to the building's awesome amenities! Including guest suites, an indoor pool, sauna, gym, party room and more! Around the corner from the GO train station, Gage Park, Garden Square, the famous Bramptons Farmers Market and so much more! 24 hour security, covered visitor parking and Amazon package Concierge! At this price, this one won't last, reach out today! (id:55499)
Century 21 Millennium Inc.
36 - 5031 East Mill Road
Mississauga (East Credit), Ontario
Prime Location! Welcome to this beautifully renovated townhome featuring an open-concept layout and a built-in garage perfect for first-time homebuyers! Enjoy direct access to the garage from inside the home and from the backyard, adding extra convenience. Step outside to a spacious, fully fenced backyard with a stunning two-tier deck perfect for outdoor entertaining. Inside, the primary bedroom boasts a walk-in closet and a luxurious 4-piece ensuite. Elegant oak stairs with metal pickets, modern upgrades include, updated kitchen (2020) with stainless steel appliances and a S/S farmhouse sink, custom-built cabinetry, pot lights, and a brand-new central vacuum system (2025), roof replaced (2015) Deck & Fence replaced (2019) Eavestrough & Down Pipes replaced (2022). The furnace and AC were replaced in 2016 for added peace of mind. Nestled in a desirable family oriented neighbourhood, this home is close to schools, parks, Community Centre, shopping, and major highways for a seamless commute. Move-in ready just unpack and enjoy! Condo Fees also include: Maintenance and repairs to decks, garage door, front door, fencing, curbs, paving, window washing/repairs/replacement, landscaping, snowplowing: driveways and front porches plus Salting. (id:55499)
Stonemill Realty Inc.
59 Hawkridge Trail
Brampton (Bram East), Ontario
Welcome to 59 HawkRidge Trail, an absolutely gorgeous 4-bedroom home nestled in Brampton's prestigious Riverstone community, surrounded by scenic conservation and lush green space. Located on a quiet, family-friendly street, this executive-style home offers an elegant blend of nature and luxury. The striking curb appeal is enhanced by a beautiful stone and stucco exterior, along with professional landscaping in both the front and back yards.Upgrades galore! Step inside to discover 9-ft smooth ceilings, upgraded trim, and high-quality stained hardwood floors throughout. No carpet! The open-concept layout features a cozy gas fireplace in the family room and a modern kitchen designed to impress. Enjoy extended cabinetry, rare quartzite countertops, stylish backsplash, pot filler, and newer stainless steel appliances perfect for family meals or entertaining guests.The large primary bedroom offers a tranquil retreat, complete with a luxurious 5-piece ensuite featuring a soaker tub, glass shower, and double vanity. With approximately 2,418 sq ft above grade, this home also includes a professionally finished basement with a full second kitchen, ideal for extended family living or rental income potential. Additional highlights include a main floor mudroom with laundry and built-ins, a double garage with epoxy floors, and ample storage throughout. Pride of ownership shines inside and out this is a truly move-in ready home in one of Brampton's most sought-after neighbourhoods. Move-in ready, turnkey home in one of Brampton's most desirable communities! (id:55499)
New Era Real Estate
443 Pacific Avenue
Toronto (Junction Area), Ontario
Your next big move starts on Pacific time! This semi-detached Junction gem isn't quite polished but its packed with potential. Currently configured as three self-contained units, its a flexible find for savvy investors, ambitious first-time buyers, or solo city dwellers ready to let the rent roll in. Live in one unit and let the others work for you, lease out the whole thing, or reimagine it as a character-filled single-family home. Ideal for those with vision and a tool kit. Just steps from Dundas, Vine Avenue Park, The Sweet Potato, and the Junctions beloved mix of boutiques, brews, and bites. Plus, easy access to big box stores for all your DIY dreams. In a neighbourhood that only gets better with time, this is your chance to buy into a lifestyle and a location that locals love and investors watch closely. (id:55499)
Royal LePage Supreme Realty
1111 - 1359 Rathburn Road E
Mississauga (Rathwood), Ontario
Welcome to this bright and contemporary 1-bedroom with walk in closet, 1-bathroom suite at The Capri Condos, offering 585 sq. ft. of stylish living space in one of Mississauga's most convenient neighbourhoods. This open-concept unit features modern finishes throughout, including laminate flooring, granite countertops, stainless steel appliances, and a spacious balcony with scenic views. Soaring 9-foot ceilings enhance the sense of space and light, making this home ideal for professionals, first-time buyers, or investors. Enjoy resort-style living with access to premium amenities such as an indoor pool and sauna, a fully equipped fitness centre, party and meeting rooms, a rec room, playground, visitor parking, and secure bike storage. The building also offers 24-hour concierge and security services for peace of mind. Ideally situated in the desirable Rathwood neighborhood, The Capri is just steps from Rockwood Mall with grocery stores, Shoppers Drug Mart, banks, Costco and more. Public transit is at your doorstep, and Dixie GO Station is only 3 km away, with quick access to Highways 401, 403, and 427. (id:55499)
Exp Realty
1919 - 5033 Four Spring Avenue
Mississauga (Hurontario), Ontario
This Beautiful & Spacious, Corner Unit, Modern and open concept layout that is great for entertaining with 2 Bedroom plus 2 Washroom, living room with walk-out to balcony and floor to ceiling windows. Approximately 900 square feet of comfortable finishes plus 43 square foot balcony. Impressive and abundant amenities: games room, child play room and playground, gym, indoor pool, hot tub, party room, media room, sauna, guest suites and visitor parking. Prime parking spot location on level P2 parking spot 108. Locker included. Close to transit, highways, future Light Rail Transit, shops, and restaurants. Offers a convenient, sociable & secure condo lifestyle. (id:55499)
RE/MAX Gold Realty Inc.
391 The Westway Road
Toronto (Willowridge-Martingrove-Richview), Ontario
Stunning 3 Bedrooms Luxury freehold three story corner townhouse featuring open concept layout with sun filled rooms and large windows. Excellent upgraded kitchen with granite countertops, extended-height upper cabinets and hardwood floor throughout. Enjoy Spacious Living/dining areas,2 Car garage with 1 driveway parking, a master suite with a 4 piece ensuite. Professional landscaping, 9' ceilings, breakfast bar, double terraces and a free standing tub add to the charm. Minutes to schools, parks, shopping, major highways, and Toronto Airport. Perfect blend of comfort and convenience. Owner paying road Fee of $281 per month !!!**EXTRAS Existing (id:55499)
Century 21 People's Choice Realty Inc.
957 Beechwood Avenue
Mississauga (Lakeview), Ontario
Attention Investors and End Users! Permits are already in place ready for construction to begin! A reputable builder is also available if needed. Welcome to the highly desirable Lakeview neighbourhood where opportunity meets potential. This rare 40.42 x 133 ft lot offers the perfect canvas to build your dream home with direct access to Lake Ontario through Cookeville Creek. Nestled in peaceful surroundings, this prime property blends natural beauty with urban convenience. Just minutes from the vibrant Port Credit waterfront, you'll enjoy easy access to parks, scenic trails, and top-rated schools ideal for families and outdoor enthusiasts alike. Commuters will love the proximity to the QEW and both Port Credit and Clarkson GO stations, making travel into the city seamless. You're also just moments away from shopping centres, restaurants, entertainment options, and libraries. Don't miss this exceptional opportunity to create something truly special in one of Mississaugas most sought-after communities. (id:55499)
RE/MAX Professionals Inc.
Upper Unit - 1508 Sandgate Crescent
Mississauga (Clarkson), Ontario
Beautifully maintained 2-bedroom 1-washroom upper level unit in a semi-detached home in the highly desirable Clarkson neighborhood, just minutes to Clarkson GO Station with 35-minute express service to downtown Toronto. This bright and spacious upper unit features an open concept layout with hardwood floors and large windows that provide abundant natural light. Situated on a deep 125-foot lot and ideal for families or professionals seeking comfort, transit access, and nearby amenities. Walk to parks, schools, shopping, banks, and dining. Enjoy access to 17 parks and 71 recreational facilities, plus the Clarkson Community Centre with indoor pool, twin ice rinks, gymnasium, and public library. Highly rated schools nearby include Clarkson Secondary with International Baccalaureate and French Immersion, and Iona Catholic Secondary School. Recent upgrades include driveway (2018), washer and dryer (2022), and stainless steel kitchen appliances (2025).This unit includes two bedrooms, laundry in shared area, and parking for two vehicles in tandem. Included: fridge, stove, built-in dishwasher, washer and dryer, light fixtures, and window coverings. Upper unit pays 70% of utilities. Available July 1. Listing agent is one of the landlords. (id:55499)
Mehome Realty (Ontario) Inc.
Opt. 03 - 2600 North Park Drive
Brampton (Bramalea North Industrial), Ontario
Immediate occupancy: 5000- 160000sf (Divisible) warehouse with multiple usage - trailer parking stalls. The site is fully fenced and gated. LED lighting was installed in July 2024. Accessible location at Airport Rd just south of Bovaird Dr., proximity to Highways 407 & 410 - 3-minutewalk to Public Transit Brampton Bus Service at Doorstep - Zoning permits a variety of industrial uses, including outside storage, warehouse, and short-term storage. *Lease price to be negotiated, subject to lease term and build-out. (id:55499)
Royal LePage Real Estate Services Ltd.
2 - 105 Gilmour Avenue
Toronto (Junction Area), Ontario
Vacant and available immediately. Spacious 2-bedroom unit featuring hardwood floors throughout. The large kitchen includes updated laminate flooring, backsplash, fridge, stove, and ample cabinet space. Includes a 4-piece bathroom. Shared laundry available in the basement. Quick access to public transit, including the subway, UP Express, and multiple TTC routes. Steps to the best of Dundas Wests vibrant shops, cafés, restaurants, and breweries. Close to parks, bike trails, and greenspaces, as well as schools and community amenities. (id:55499)
Harvey Kalles Real Estate Ltd.


