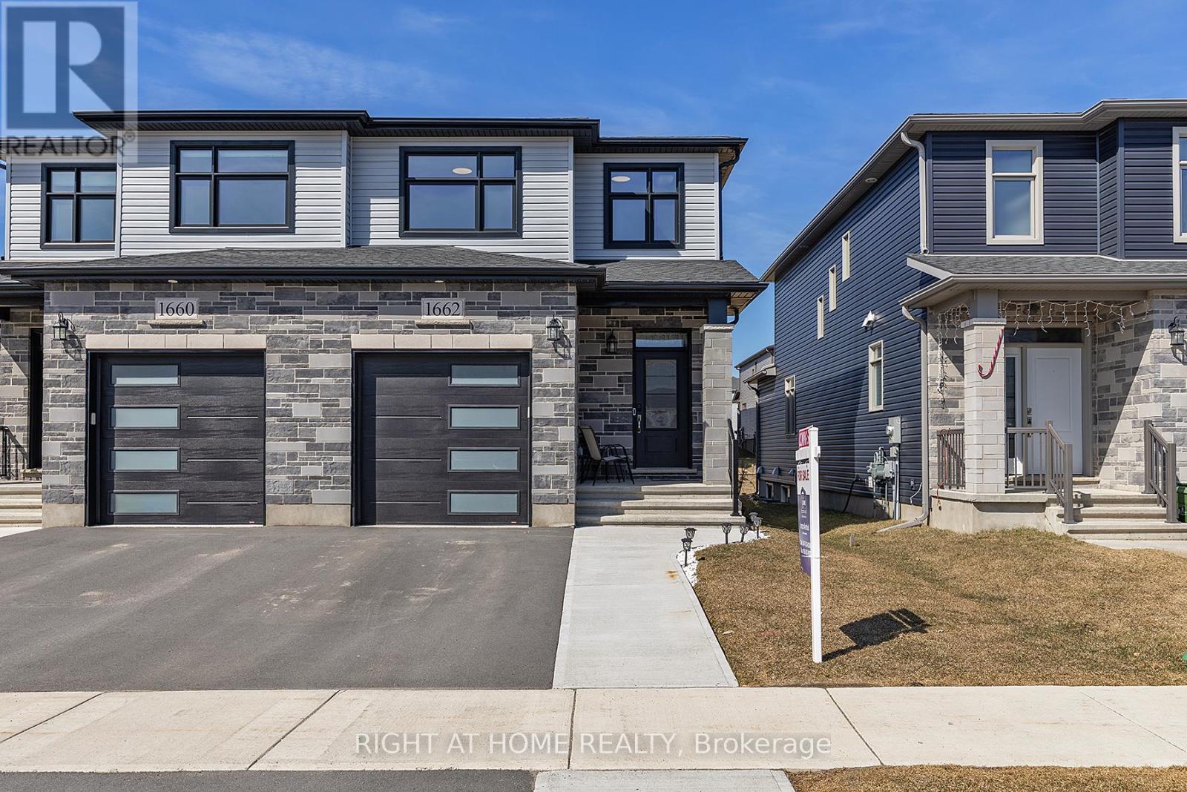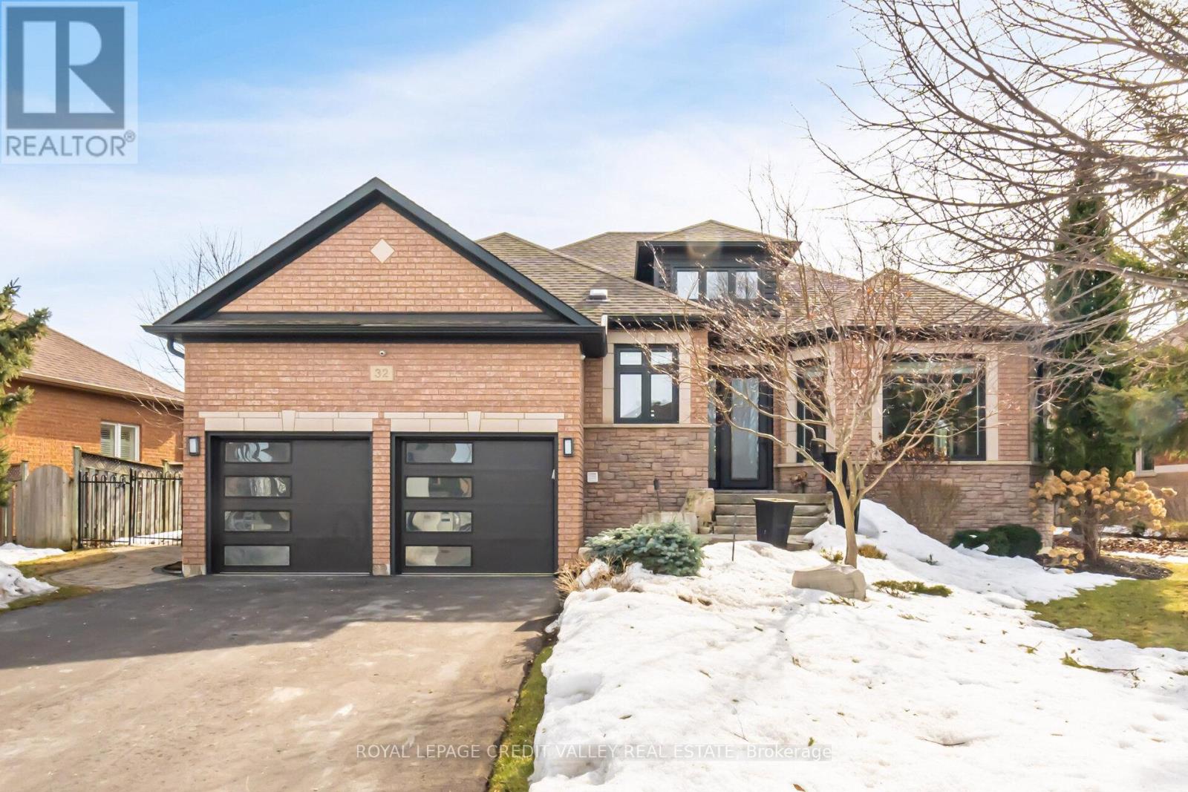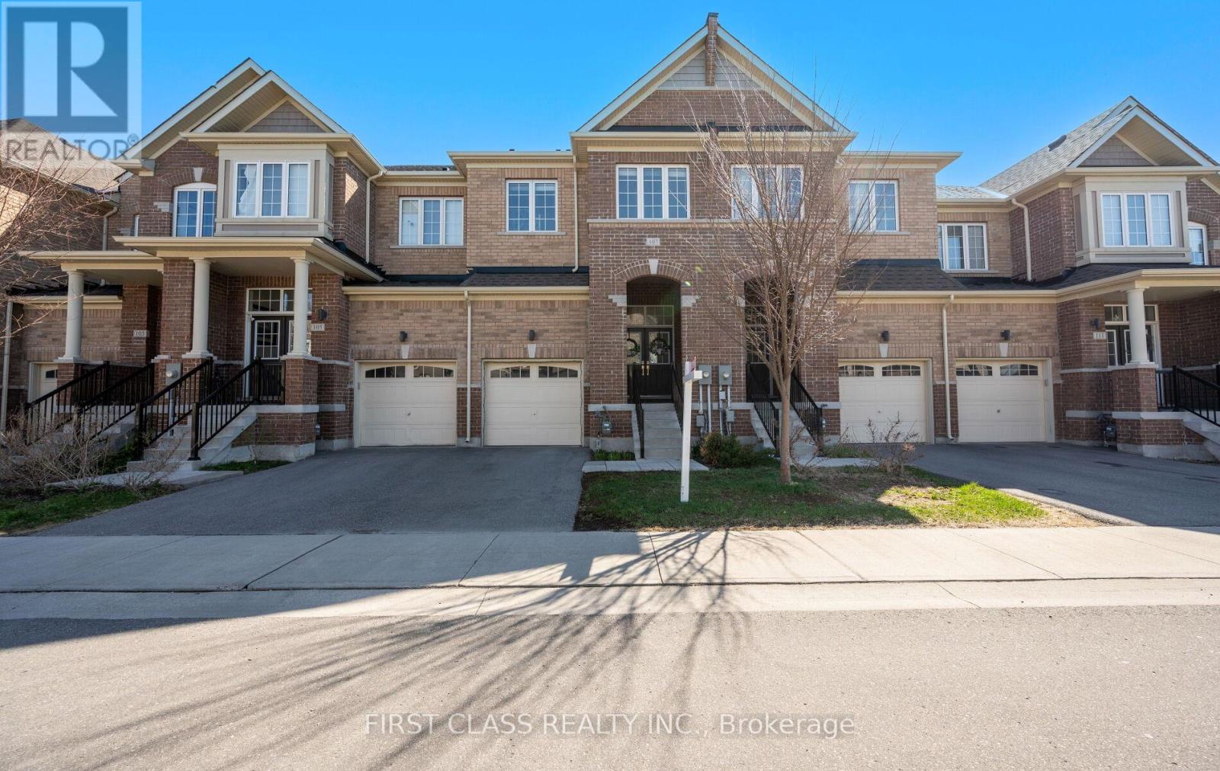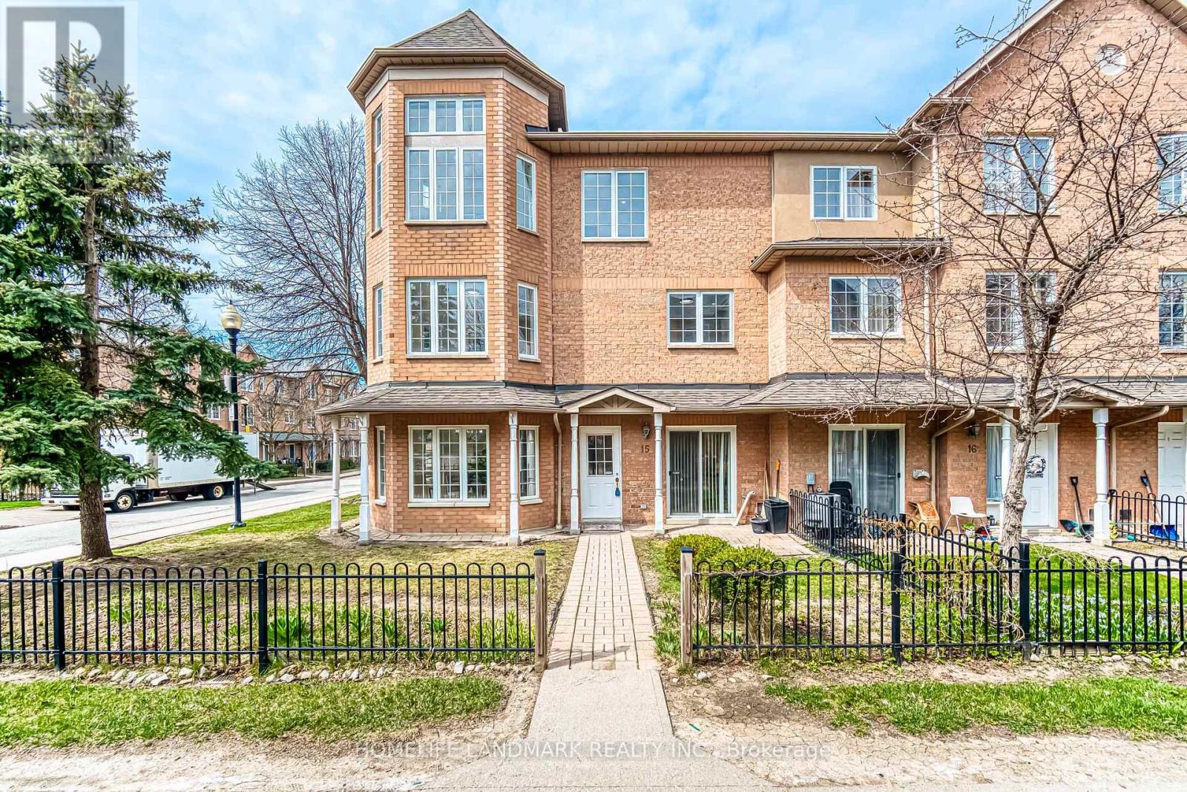1662 Brookedayle Avenue
Kingston (City Northwest), Ontario
Welcome Home! Proud of ownership. Modern 3 bedrooms, 2.5 washrooms home in the sought after community of Westbrook Heights (Creekside Valley - Kingston West). Enter the home from covered porch using keyless entry or via garage using remote and access via mud room. You will be welcomed by the warmth of high-end hardwood floor and soaring 9 feet ceiling. Main floor offers great room, separate dining area, upgraded kitchen with stainless steel appliances, quartz countertop, and a huge island. A lot of sunlight fills main floor coming from tall windows and green space on the back (easement). Main entry area with closet leads to open space in the middle of main floor, smart thermostat, main door smart bell, powder room, and mud room along with a huge closet completes main floor functionality. Access the second floor using hardwood stairs, modern spindles, and hardwood in upper hallway. Second floor has 3 bedrooms including primary bedroom with 5 pieces upgraded ensuite and walk-in closet. Upgraded 4 pieces main washroom and separate laundry room with front load washer/dryer provides ease of use. Home exterior offers extended driveway (pour concrete) and a beautiful custom deck in the backyard, which offers gas line for your BBQ. Basement partially finished (dry walled) and has rough-in for washroom. It awaits to fulfill your needs whether it be for recreation or to add another bedroom. Don't miss this opportunity to own this thoughtfully upgraded home. (id:55499)
Right At Home Realty
20 Cedarbrook Drive
Brampton (Sandringham-Wellington), Ontario
Location, Location! Welcome to this beautifully maintained 3-bedroom, 3-bathroom townhome, perfectly situated near Brampton Civic Hospital, parks, top-rated schools, and shopping plazas. This charming home features a spacious primary bedroom with an ensuite bath, gleaming hardwood floors on the main level, and a finished basement with a 3-piece washroom and a versatile recreation area. Enjoy the convenience of interior garage access, a fully fenced yard for privacy, and abundant natural light throughout. Don't miss out on this fantastic opportunity schedule your showing today! (id:55499)
Royal LePage Credit Valley Real Estate
71 Aspermont Crescent
Brampton (Bram East), Ontario
Location! This charming 4 bedroom semi detached house features a large living room, a nice kitchen with lots of storage, and a dining area that leads straight out to a fenced backyard-perfect for summer barbeques or a quiet coffee. Upstairs, there are 4 good-sized bedrooms, including a master with its own en-suite, plus a separate laundry room and a common bathroom. It has a total 2 parking spaces including a single car garage. Sofa and cupboard are included as shown in the picture. Tenant will pay 70% utilities. Close to park, school, highway 50, Gore road and so many other amenities. No smoking please! Basement is not included and it is already rented! (id:55499)
Homelife/miracle Realty Ltd
2403 Emerson Drive
Burlington (Orchard), Ontario
Rarely offered. Gorgeous sun filled linked home located in the Orchard. Feels like a detached home being only attached by the garage on one side. With over 1700 square feet of living space, this Fernbrook built is finished in designer colours through out. Enter into the open concept main floor that includes foyer, living/dining room, large closet, and powder room. Overlooking the family room the Chef inspired eat in kitchen features quartz counters, modern backsplash, and stainless steel appliances. Truly an Entertainer's delight with walk out to fully fenced in backyard and stone patio. Retreat in the large Primary bedroom that offers separate his/her closets with tasteful 4 piece ensuite. Second floor also includes 2 more large bedrooms and 4 piece bath. Finished basement boasts a recreation room, pot lights, workspace, 2 piece bathroom, pantry, plenty of storage, and separate room for many uses. Notable interior features include Roof(2022), premium hardwood floors(2022), updated light fixtures, whole home water softener, and separate main floor laundry. Move in ready. Close to all amenities including schools, parks, shopping, restaurants, and much more. This home and family friendly neighbourhood will not disappoint. (id:55499)
RE/MAX Escarpment Realty Inc.
3234 Flynn Crescent
Mississauga (Erindale), Ontario
Your Dream Home Awaits - A stunning retreat with a backyard oasis! Welcome to this breathtaking home, where modern elegance meets resort-style living. Nestled in the heart of the Credit Woodlands, this home offers an unparalleled combination of comfort, style, and tranquility. Quiet treed street steps to the Credit River. The spacious main floor features large windows that flood the space with natural light, a large updated open kitchen with quartz countertops and breakfast bar, hardwood floors and mouldings. Primary bedroom features a walk-in closet with potential for an ensuite bathroom addition. All bathrooms have been updated including heated floors. The renovated ground floor family room has a walk out to the pool and a cozy wood-burning fireplace, perfect for unwinding after a long day. Walk-out level also includes a convenient mudroom with heated floors. Private backyard oasis with easy to maintain inground saltwater pool, stone patio & fully landscaped with beautiful covered porch, landscape lighting and firepit. Plenty of space for lounging, playing, enjoying your outdoor television and hosting large gatherings. Over $100K spent on backyard renovation (armour stone, new pool heater/pump/cartridge filter/liner/lights/lines). Lower level features a spacious home gym or space for a large kids playroom. New front door (2023). Eaves, fascia, soffits and siding replaced (2019). Stainless steel fridge (2025). Dishwasher (2023). Central vacuum rough-in. (id:55499)
International Realty Firm
1146 Aerowood Drive
Mississauga (Northeast), Ontario
A Very Well Maintained Freestanding Industrial Building Offering a Professional and Inviting Atmosphere with it's Modern Interior Design and Functional Layout. The Space Features Eight Private Offices, a Welcoming Reception Area and Expansive Warehousing Potential. It is in Excellent Condition. Recently Renovated Office Spaces Incl. Flooring, Painting, Lighting. 8 Offices, 2 Washrooms. Large Reception Area; Oversized Kitchen/Staff Room; Newer Roof; New LED Lighting in Warehouse; One Drive-In Door; One Truck Height Shipping Door with Dock Leveller; Shipping Door can accommodate 53' Trailer. 16' Clear Height; 400 Amps, 600 Volts; Thermal Radiant Tube Heating in Warehouse (Gas); Interior and Exterior Security Cameras w/Alarm and Key Fob Entry; Newer South Side Pavement. New Rooftop Handlers for Office Space with 2 Hepa Filters for Offices; Ceiling Fans Throughout Warehouse; Floor Drains Throughout Warehouse Including Floor Trough Drain (For Washing Vehicles); Fully Serviced Sprinkler System; Air Curtain for Overhead Door; Concrete Pad for Dumpster. Can Accommodate 40 Yard Bin. (id:55499)
Sotheby's International Realty Canada
32 Pinebrook Circle
Caledon, Ontario
Welcome to this beautifully renovated 3+2-bedroom, 3 full bathroom bungalow in the highly desirable Valleywood neighborhood. This immaculate home offers modern upgrades, versatility, and comfort perfect for multi-generational living! Main Floor Highlights: Spacious primary bedroom with a custom-designed walk-in closet and a luxurious ensuite Modern, open-concept kitchen with sleek finishes and ample storage9-ft and 12 ft ceilings, pot lights, and elegant window treatments Main floor laundry & central vacuum system for added convenience. Finished Basement Suite: Two generously sized bedrooms Private ensuite bathroom Dedicated laundry room ideal for extended family. Prime Location: Nestled in a family-friendly community, this home is just minutes from parks, a library, and quick access to Highway 410.Dont miss out on this move-in-ready gem perfect for growing or extended families! (id:55499)
Royal LePage Credit Valley Real Estate
78 Forest Circle
Tiny (Lafontaine), Ontario
Stunning 3 Bed, 3 Bath Ranch Bungalow Steps From Sandy & Crystal Clear Beaches Of Georgian Bay With Beautiful Sunsets! Only A 10 Min Walk To Multiple Public Beach Access Points! After A Long Day At The Beach Or On The Slopes, Enjoy The Dreammaker Hot Tub Seating 6-7 & The Stone Fire Pit. Whether You Want A Game Room Or A Place To Relax, Add Your Own Touch To The Sunroom W/ Skylights. From Sunroom, Walkout to New Wood (2024) and Composite (2022) Decks with BBQ. Huge, Fully-Fenced & Private Backyard. Updated Over Past 10 Years W/ New Composite Decking (2022), New Hot Tub (2022), New Stone Fire Pit (2022), Exterior Paint, Large Custom Skylights In The Sunroom, Windows, Doors, Energy Efficient Fag Furnace & A/C, Flooring, Updated Bathrooms, Updated Kitchen, Etc. Host Your Family & Friends, Circular Driveway Can Fit 8-10 Cars! Enjoy Awenda Provincial Park, Nearby Trails, Swimming, Kayaking, Snowmobiling, Skiing, Snowboarding, Tubing, Spa, Skating, Snowshoeing, Boating, Ice-Fishing, Golf, Ziplining, Treetop Trekking, Etc. You Must See! About 90 Mins To Gta. (id:55499)
RE/MAX Crossroads Realty Inc.
107 Knott End Crescent
Newmarket (Glenway Estates), Ontario
Welcome to 107 Knott End Crescent, a beautifully maintained freehold townhome in the heart of Newmarket's sought-after Glenway Estates. Built by Andrin Homes in 2019, this 3-bedroom, 3-bathroom home features a bright open-concept main floor with 9-foot ceilings, a modern kitchen with stainless steel appliances and granite countertops, and an elegant oak staircase with iron pickets. Enjoy direct garage access, a private driveway and all the conveniences of urban living just a stone's throw from Upper Canada Mall, transit, parks, schools, and highways 400 and 404. Property is tenanted with the same excellent tenant since new - tenant is willing to stay or vacate with proper notice. POTL Fee monthly: $147.11 (id:55499)
First Class Realty Inc.
15 - 12 St Moritz Way
Markham (Unionville), Ontario
Just Renovated with $$$ in Upgrades! Bright, spacious, and move-in ready SE-facing 4-bedroom corner townhome in the heart of Unionville. Features brand new flooring & stairs, a high-end, fully renovated kitchen with premium finishes, potlights throughout, and 9-ft ceilings on both the main floor and basement. Functional layout with an oversized primary suite offering a walk-in closet, ensuite, and sitting area. Direct-access 2-car garage. This home blends style and comfort in every detail. Steps to Top-Ranked Schools: Unionville High School, Coledale Public School, St. Justin Martyr Catholic School, as well as Hwy 404/407, Unionville Town Centre, parks, and shopping centers. Perfect for families seeking luxury and convenience in a highly sought-after neighborhood. Hot water tank (2022) & A/C owned. (id:55499)
Homelife Landmark Realty Inc.
1205 - 36 Forest Manor Road
Toronto (Henry Farm), Ontario
Spacious Two-Bedroom Corner Suite on the 12th Floor with Unobstructed South-East Views. Includes a Functional Separate Den and Two Full Bathrooms. Located in the Sought-After Emerald City Community. Features 9-Foot Ceilings, an Open-Concept Living Area with Floor-to-Ceiling Windows, and Ensuite Laundry. Conveniently Situated Steps from Fairview Mall, TTC, Sheppard Subway Station, and Close to Schools, Groceries (T&T, FreshCo), Library, and Cinema. Easy Access to Highways 401 and 404. (id:55499)
Homelife Landmark Realty Inc.
304 - 9944 Keele Street
Vaughan (Maple), Ontario
Welcome to this beautifully maintained 2-bedroom condo located in a charming low-rise building in the heart of Maple, Vaughan. Tucked away in a quiet, community-oriented setting, this unit offers the perfect blend of comfort and convenience. Thoughtfully designed and functional layout featuring generously sized bedrooms and a full-sized kitchen-a rare find in condo living. Step outside to a private courtyard with your very own designated garden plot. Minutes from Walmart, grocery stores, cafes, restaurants, and your everyday essentials, this condo is ideal for commuters with easy access to GO Transit and major highways including 400 and 407.Whether you're a first-time home buyer looking to enter the market or a downsizer seeking low-maintenance living in a welcoming community, this condo offers lifestyle, location, and exceptional value. (id:55499)
Century 21 Atria Realty Inc.












