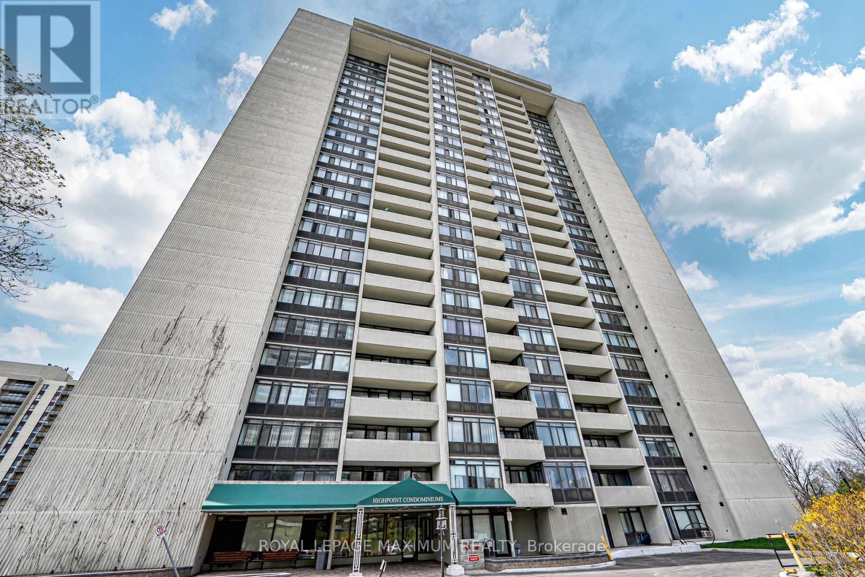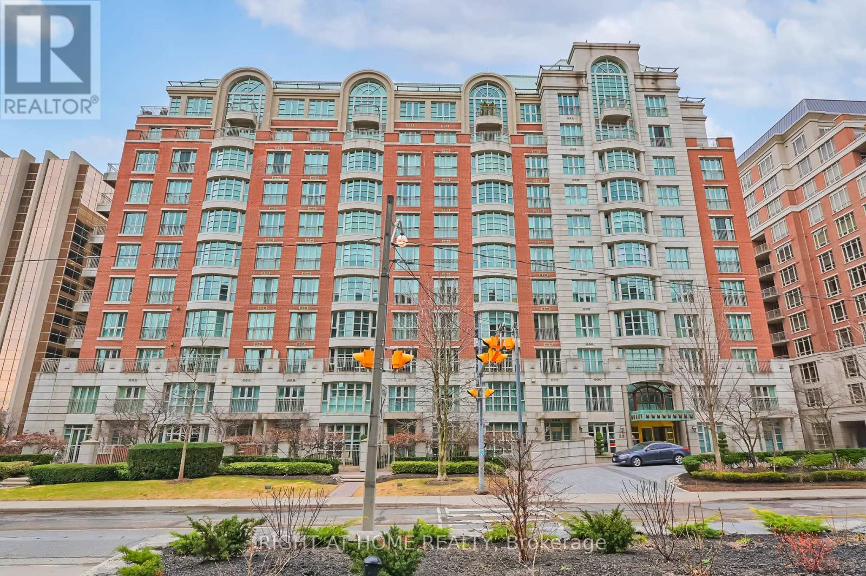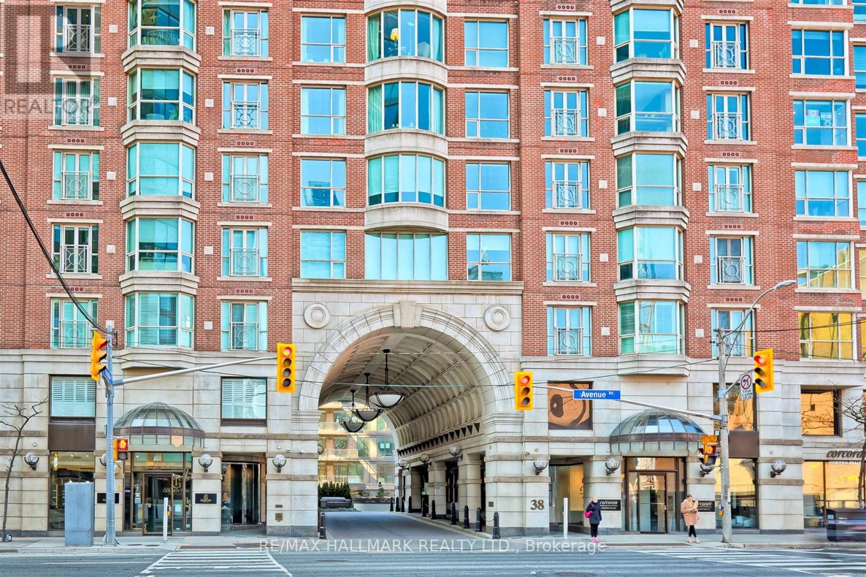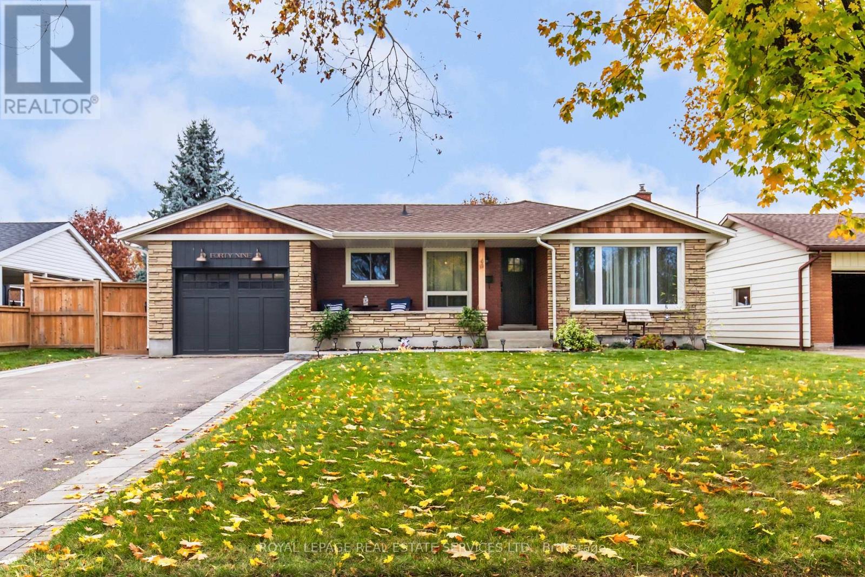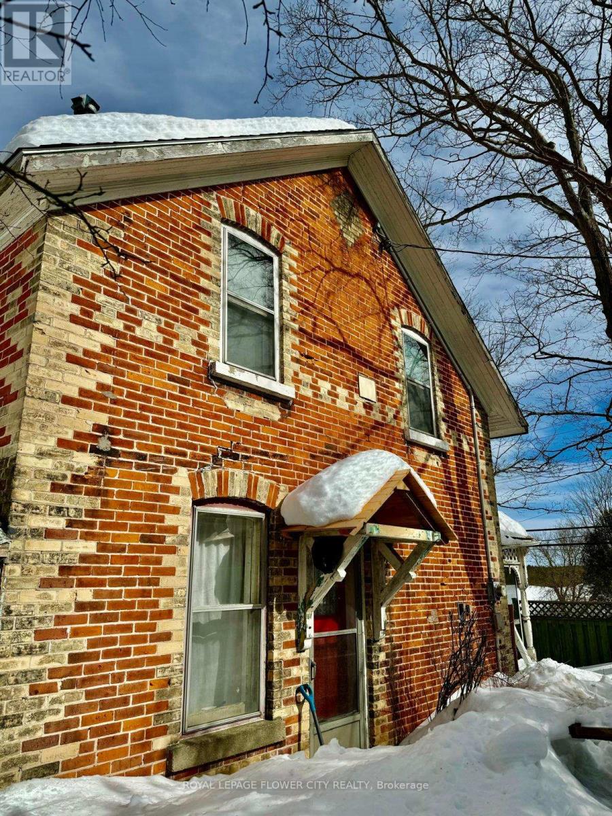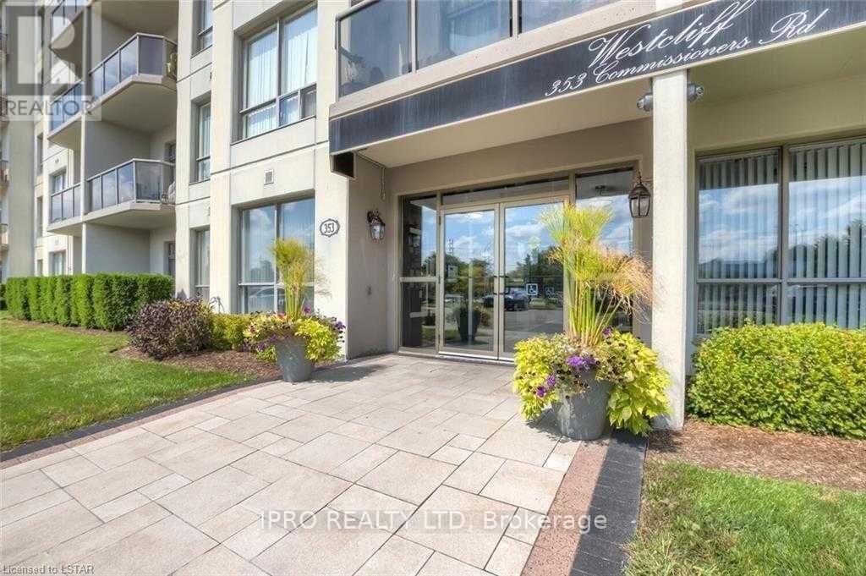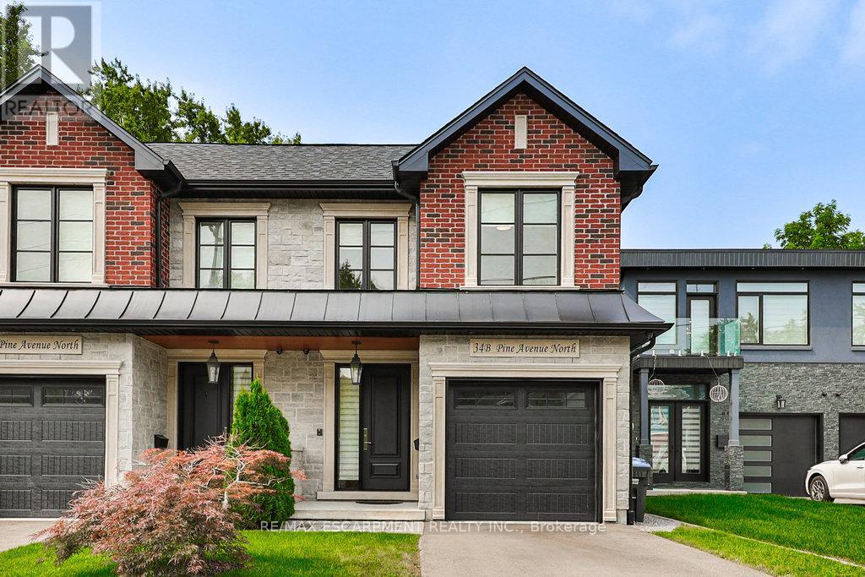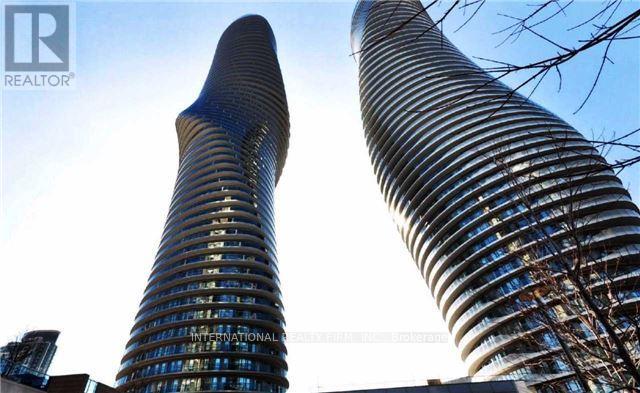1716 Arborwood Drive
Oshawa (Taunton), Ontario
Brand-New 2-Bedroom Basement Unit with walk-out entrance. This modern, freshly finished 2-bedroom basement unitis ready for you to call home. With thoughtful design and convenient features, its perfect for comfortable living. Features: 2 Spacious Bedrooms and 1 Full Bathrooms. Modern Appliances included for your convenience, Laminate Flooring throughout for a sleek, easy-to-maintain finish, Private Entrance for complete independence 1 Parking Spot included Utilities: Tenant is responsible for 30% of all utilities (water, hydro, and gas). Location Highlights: Walking distance to top schools, including Norman G. Powers Public School, Maxwell Heights High School, and St. Kateri Catholic School Close to shopping, dining, entertainment, and parks, Excellent connectivity with easy access to Highways 407 and 401Additional Notes: No pets permitted Available immediately! (id:55499)
First Class Realty Inc.
709 - 89 Mcgill Street
Toronto (Church-Yonge Corridor), Ontario
1 B+Den Unit In Alter Condos Built By Tridel. Convenient Location, Walking Distance To Downtown, Ryerson University, Subway And Major Hospital. Beautiful South View. Huge Balcony. Fabulous Amenities 1F + D Design. (id:55499)
Condowong Real Estate Inc.
Unit Lower- 299 Robina Avenue
Toronto (Oakwood Village), Ontario
Separated basement entrance for lease, 1 large bedroom, large living and dining area, 1 private washroom, fully furnished, Many Mechanical Upgrades, Plaster Removed, Insulated/Drywalled Allow You To Live In In It As Is. Its Palate Is A Dream - Generous Lot As Well As Room Sizes And A Sprawling Lower Level Make It A Great Project To Customize Now Or Later. 30% utilities pay by lower tenants. (id:55499)
RE/MAX Dynamics Realty
2001 - 3300 Don Mills Road
Toronto (Don Valley Village), Ontario
Charm & Value In The City: Ample 2+1 Bedroom Condo Located In The Coveted Highpoint Condominiums Developed By Award-Winning Builder (Tridel). Nestled In A Serene Enclave Surrounded By Luscious Greenery Within The Sought-After Don Valley Village Area. Suite Features: Exceptional Layout w/1100 Sq.Ft, 2 Spacious Bedrooms, Den w/Potential To Convert Into 3rd Bedroom, 2 Baths, Functional Kitchen w/Backsplash, Professionally Painted, Sleek New Vinyl Floors Throughout, Primary Bedroom Includes Ensuite Bath & Walk-In Closet, Updated 4-Piece Bath Vanity, In-Suite Laundry w/Built-In Shelves, 1 Underground Parking Space, 20th Floor Premium, Large Balcony w/Timeless Panoramic Views Of City + Skyline & Much More! Heat, Hydro & Water Utilities + Cable Included In Maintenance Fees. Building Amenities Include: Lobby Area, Lounge/Reading Room, Party Room w/Kitchen & Lounge Area, Fitness Area, Sauna w/Nearby Shower, His & Hers 2-Piece Baths, Residents Laundry Room, Mailroom w/Parcel Dropoff, Outdoor Pool, Outdoor Tennis Court, Parkette & Visitor Parking. This Lovely Condo Is Situated In An Excellent Neighbourhood w/Several Amenities, Schools, Fairview Mall, Highways 404 & 401, Oriole GO Station & Public Transit Located Within Close Proximity. Charming Finishes & Comforting Living Space Make This Condo A Perfect Choice For Those Seeking Comfort, Investment & Value! *Click Virtual Tour Link For Additional Photos & Video* (id:55499)
Royal LePage Maximum Realty
902 - 5791 Yonge Street
Toronto (Newtonbrook East), Ontario
RENOVATED 2 + 1! Den Is A SEPARATE ROOM With Window And Door! FRESH PAINT! NEW STOVE! NEW KITCHEN EXHAUST! Newer Laminate In Bedrooms! Sparkling Clean, Full Of Light 1,000 Sq Ft CORNER Unit With Floor To Ceiling Windows! 2 SPLIT Bedrooms.2 FULL Washrooms.The DEN CAN BE USED AS A 3RD BEDROOM !!! Modern Finishes.Open Concept Kitchen,Granite Counter.Open Balcony.Floor To Ceiling Windows. PARKING AND LOCKER! Tenant Pays HEAT AND HYDRO. Great Amenities: Indoor Pool, Sauna, Gym, Cinema, Visitor Parking. 24 Hours Security! Modern Well Maintained Building Is Located In Walking Distance To Finch Subway Station, Viva Terminal, Multiple Shopping Centres, Schools! (id:55499)
Right At Home Realty
Th 49 - 115 Harrison Garden Boulevard
Toronto (Willowdale East), Ontario
Move-in condition.*professional renovated**Luxury townhouse in the avonshire community. Qualitybuilt by tridel. Corner unit offers three very spacious bedrooms, hardwood floors throughout, crownmoldings upgrade kitchen and kitchen appliances. Master bedroom retreat with spa like ensuite andhis/hers dressing rooms. Very beautiful home! Entertainers delight! Tons of upgrades. minutes walkto Yonge/Sheppard subway station, shoppings, top rated school,fitness, park,etc. **EXTRAS** Aaa Tenant Only. Tenant Insurance Is The Must. Non Smoker. Tenant Pay Utilities and HWT rental.new roof, new AC, and indoor access to the garage. 2 side by side parking spots included. (id:55499)
Real One Realty Inc.
209 - 33 Delisle Avenue
Toronto (Yonge-St. Clair), Ontario
Stunning 1 Bedroom + Den Condo Suite In The Heart Of Yonge & St Clair. Luxury Boutique Building. Bright Open Concept Kitchen With Breakfast Bar. Spacious, Bright & Sunny Living Areas With Floor To Ceiling Windows. Primary Bedroom With French Doors, 4-Pce Ensuite, Jacuzzi Tub & Shower Stall. Beautiful Custom Built-In Bookcase/Desk. Outstanding Building Amenities Include Outdoor BBQ, Indoor Pool, Sauna, Gym, Party Room, Courtyard. Steps To Subway, Grocery, Restaurants, Shops, Parks, & More. (id:55499)
Right At Home Realty
1201 - 38 Avenue Road
Toronto (Annex), Ontario
Discover The Highly Sought-After Prince Arthur Residence! This Exceptional Suite Offers Direct Elevator Access And Boasts Breathtaking North And West-Facing City Views, Overlooking Charming Victorian Rooftops, A Tranquil Courtyard, And Lush Greenery. With Over 2,000 Square Feet Of Spacious Living, This 2-Bedroom + Den, 2.5-Bath Layout Provides An Open-Concept Living And Dining Area, Seamlessly Connecting To A Private Balcony. Building Amenities Include A Fully-Equipped Fitness Center, 24-Hour Concierge, Private Party Room, And A Luxurious Lobby. Enjoy The Convenience Of Living In The Heart Of Yorkville, Just Steps From World-Class Shopping, Dining, And Entertainment. (id:55499)
RE/MAX Hallmark Realty Ltd.
6490 Thorold Stone Road
Niagara Falls (Morrison), Ontario
Welcome to 6490 Thorold Stone Rd in Niagara Falls! This R5 zoned home is over 2500 Sqft plus the finished basement, and is currently used as 3 units! All three units have separate entrances. The Main floor unit is set up as a one bed, one bath unit. The upper unit is a 2 bedroom, 1.5 bathroom unit and has an open concept living/dining/kitchen area that will wow you. The basement unit is presently set up as a 3 bedroom, one bathroom unit. The home can be easily converted back to a single family home as well, and could house upwards of 7 bedrooms and 3.5 bathrooms. The lot offers a massive amount of parking for all units, and a double car garage at the back of the lot! This would also be a good space for parking work vehicles, and/or equipment as needed! Book your private showing today! (id:55499)
Royal LePage NRC Realty
41 Longboat Run W
Brantford, Ontario
Welcome to this bright and spacious 2-storey Energy Star townhome in one of Brantford's most popular communities. Offering approximately 1,350 sq ft of comfortable living space, this home features an open-concept design with lots of natural light, a large front foyer, and inside access to the garage. It includes 3 good-sized bedrooms and 3 bathrooms perfect for families. The modern kitchen has a big island, breakfast bar, stylish counters, and a double sink great for cooking and entertaining. Enjoy extra privacy with a lookout basement and no homes behind. Close to schools, parks, shopping, and more. Move-in ready and waiting for you to make it home! (id:55499)
Save Max Fortune Realty Inc.
00 - 2782 Barton Street E
Hamilton (Riverdale), Ontario
Welcome to this brand new, never-lived-in 1-bedroom, 1-bathroom condo with parking and locker at the highly desirable LJM Hamilton Condos on Barton Street. Featuring an excellent layout with a very nice, spacious, sun-filled, and bright interior, this beautiful unit offers 525 sq ft of thoughtfully designed living space plus a large 116 sq ft balcony with complete unobstructed and mesmerizing views a perfect spot to relax or entertain with friends and family during spring, summer, and fall. The unit boasts 9 ft ceilings, an open-concept, carpet-free layout, sleek brand new stainless steel energy-efficient appliances, granite countertops with backsplash, keyless entry, smart home technology, and the added convenience of ensuite laundry. Residents will enjoy exceptional amenities including an outdoor BBQ area, fully equipped fitness centre, stylish party room, bicycle parking, and unlimited Bell high-speed fibre internet (included). Ideally located with easy access to GO Bus, major highways, shopping, dining, and all essential grocery stores & amenities just minutes away. Don't miss this incredible opportunity to call this stunning, modern condo your new home! (id:55499)
Right At Home Realty
153 Thornberry Lane
Waterloo, Ontario
Tucked away in a quiet cul-de-sac in one of Waterloos most established family neighbourhoods, this home makes a welcoming first impression before you even step inside. With its manicured front lawn, blooming lilac tree, and timeless curb appeal, the exterior sets the tone for the comfort and care found throughout. A double-car garage and an extended driveway with space for up to four vehicles offer ample parking. Inside, the main floor features a warm and functional layout, including a cozy family room with a wood-burning fireplace. The eat-in kitchen opens directly to your private backyard. A separate dining room is ideal for hosting, while the bright front living room provides a quiet retreat. Also on this level are a two-piece bathroom and a conveniently located laundry area. Upstairs are three generously sized bedrooms. A four-piece bathroom serves the secondary bedrooms, while the primary suite includes a private three-piece ensuite. The finished basement adds additional living space, complete with a large rec room and a gas fireplace (2014). The beautifully landscaped backyard is a private oasis, complete with a wood deck, a patio perfect for outdoor dining, and a garden shed. Towering evergreens, including majestic spruce trees and Australian pines, provide natural beauty and seclusion. Set in a neighbourhood known for its parks, top-rated schools, and strong sense of community, 153 Thornberry Lane is more than just a house, its the place your family will truly feel at home. (id:55499)
Real Broker Ontario Ltd.
49 Royal Manor Drive
St. Catharines (Carlton/bunting), Ontario
Stunning Fully Renovated Bungalow in a Quiet North-End Location. This beautifully updated 3-bedroom bungalow is a rare find in a desirable, peaceful neighbourhood. Meticulously maintained, this home has been completely renovated with high-end finishes throughout.The main floor features a modern eat-in kitchen with custom cabinetry, quartz countertops, and a fully updated 4-piece bathroom with marble flooring and elegant finishes. The living room and all three bedrooms showcase the original refinished hardwood floors, adding warmth and character.The fully finished basement offers a spacious rec room, a den/bonus room, a laundry area, and a stylish 3-piece bathroom all with custom cabinetry and quartz countertops. Storage is abundant with two walk-in closets, a furnace room, and a cold cellar. With a separate entrance, the basement offers excellent in-law suite potential. Step outside to a backyard built for entertaining, an oversized patio with a gas line fire table and BBQ, a pergola, a raised deck with a hot tub, and a large grassy area with a fire pit and custom shed. Enjoy direct access to scenic green space and walking trail through the gated fence. Additional features include an attached single-car garage with interior entry, central vac, and numerous exterior upgrades, including eaves, soffits, window capping, cedar shakes, and updated doors. This home is truly move-in ready! (id:55499)
Royal LePage Real Estate Services Ltd.
4 - 400035 Grey Road
Grey Highlands, Ontario
Come see this cute, single-family, detached home in Ceylon at the corner of Grey Road 4 and Jane Street. The main floor has a foyer, living and dining room, kitchen with island, and a gas fireplace. Then walk up to the first floor with three bedrooms and a three-piece bathroom. There is an attached garage that has been converted into an additional living space with a large rec room, additional storage, and a green room in the back. The house has natural gas heating and high speed internet. The well was serviced in 2022. Septic tank needs to be replaced. Heating bill between $160 - $180 for the coldest months. All this charming and historical Victorian home needs is some TLC (being sold as-is, where-is). A rare chance to own a piece of local history. * Extras * Nice Side yard. Close to ski clubs and Eugenia lake. A high school minutes down the road. Short drive to Collingwood / Blue mountains. With mature trees, perfect for a growing family. Once owned by Agnes MacPhail the First Woman elected to the House of Commons. (id:55499)
Royal LePage Flower City Realty
1002 - 353 Commissioners Road W
London South (South D), Ontario
"Bright and spacious open- concept 1 bedroom plus den (ideal as a second bedroom), featuring a 4-piece bathroom and in-suite laundry. The well- maintained condo, kitchen includes a breakfast bar, pantry and foyer double door closet has ample storage. Both the living room and primary bedroom offer larger windows, allowing for an abundance of natural light. Additional highlights include crown molding, an electric fireplace, and private balcony with stunning views. Conveniently located near shopping, restaurants, hospitals, parks, schools and public transportation." (id:55499)
Ipro Realty Ltd
2429 - 2 Eva Road
Toronto (Etobicoke West Mall), Ontario
Located in the center of Tridel West Village. Experience the pinnacle of luxury living within a master-planned condominium community, renowned for its high-end designs and exceptional location. This stunning 783 Square Foot corner unit offers two spacious bedrooms with a distinctive split floor plan, ensuring privacy and comfort. The two full bathrooms provide ample space for relaxation and self-care, adding a touch of indulgence to daily routines. The modern kitchen features sleek quartz countertops, perfectly complemented by laminate flooring that extends seamlessly throughout the unit. Revel in breathtaking sunset views from every room a daily spectacle that will leave you awestruck. With 9-foot ceilings enhancing the sense of openness and tranquility, this home delivers an inviting and serene atmosphere. Step onto your private balcony to unwind while savoring panoramic views that stretch as far as the eye can see. The unit includes one parking space and a locker for added convenience. Ideally situated near Kipling/Islington Station and major highways (427, 401, and 403), this residence combines luxury with practicality. (id:55499)
Century 21 Green Realty Inc.
34b Pine Avenue N
Mississauga (Port Credit), Ontario
Offering the potential for extra rental income or a private in-law suite with its separate basement entrance, this beautifully upgraded home is located in Port Credit, one of Mississauga's most desirable communities. The spacious semi-detached layout features an open-concept main floor with a gourmet kitchen, elegant mouldings, and sun-filled living and dining areas perfect for modern living. The luxurious primary suite showcases coffered ceilings, custom-built-ins, and a spa-like ensuite. Generously sized bedrooms and a fully finished basement with a large bedroom, full bath, and private walk-up entrance provide flexible living space for family, guests, or tenants. (id:55499)
RE/MAX Escarpment Realty Inc.
447 Wettlaufer Terrace
Milton (Sc Scott), Ontario
Welcome to 447 Wettlaufer Terrace Milton Featuring Huge Lot Backing on to Ravine (Complete Privacy), well-architected, & spacious Sunflower model from Mattamy, Offering 4400 square feet (Approx) of living space with luxurious upgrades. Including 9-foot ceilings, Huge windows, patio doors, professional Chef's Kitchen, Stainless Steel Appliances, a big island space with granite countertops. Deck Area to host Private BBQs with friends & family. Open-concept Living & Dining room creating an elegant space for entertaining. Separate Office Room on Main Floor with 10-foot ceiling, a large window, Perfect to use as work or prayer room. The master bedroom is the central feature of the house, with a large walk-in closet and a luxurious ensuite. 4 additional bedrooms all attached with washroom (Jack & Jill Style). nestled in the most sought after neighborhood of Scott Minutes to Escarpment & Conservation areas, Mattamy National Cycling Centre, Milton Sports Centre, Toronto premium outlet mall. This is one of the Biggest House Available for Lease in Town, Don't Miss the Opportunity. (id:55499)
Exp Realty
302 - 2030 Cleaver Avenue
Burlington (Headon), Ontario
Stunning Corner-Unit Penthouse Condo, in beautiful Headon Forest, Burlington just minutes from lake and highway access. This Spacious 2-Bedroom condo is priced to sell and is ready to be called your home. With Gorgeous solid wood cupboards, an open kitchen/great room, 2 Large Bedrooms, a Massive 5-piece Bathroom, a Private Balcony, and so much more; there is nothing to do but move in an enjoy. This unit features Mountains of natural light, Carpet Free Living, Top Floor luxury, and an incredible view! With every amenity at your fingertips, come find your dream home today! All RSA Condo fees include Water, Lawn and Snow Care, Building Maintenance and Insurance, and more! All RSA (id:55499)
RE/MAX Escarpment Realty Inc.
25 - 18 Applewood Lane
Toronto (Etobicoke West Mall), Ontario
Welcome to this beautifully maintained 3-bedroom end-unit urban townhouse, perfectly situated in a highly sought-after Etobicoke neighborhood just 2 minutes from Hwy 427. This bright and airy home features oversized windows that fill the space with natural light, highlighting the open-concept living and dining area. The modern kitchen comes equipped with stainless steel appliances, including a stove, fridge, microwave, and dishwasher. A fully finished basement adds incredible versatility, offering a fourth bedroom and a full washroom ideal for guests, in-laws, or a home office. A white washer and dryer are also included for added convenience. On the top level, step outside to the private entertainment area, featuring a BBQ area, perfect for enjoying outdoor gatherings with family and friends. Located in a safe, family-friendly community close to top-rated schools, parks, shopping, and public transit, this home offers the perfect blend of comfort, style, and urban accessibility. Don't miss your chance to own this exceptional property in a prime location! (id:55499)
Century 21 Green Realty Inc.
8 Young Garden Crescent
Brampton (Credit Valley), Ontario
Stunning Home with Legal Walk-Out Basement in Prestigious Credit Valley! This beautifully upgraded ~4000 sq ft home (incl. legal basement) features a striking brick & stone exterior, stamped concrete driveway, and elegant double-door entry. Enjoy separate living/family rooms, a chef-inspired kitchen with built-in appliances, walk-in pantry, servery, and a main floor office for added flexibility. Upstairs boasts 4 spacious bedrooms each with an ensuite plus aloft/media area and convenient 2nd-floor laundry. The legal 2-bedroom walk-out basement offers private access, full bath, and earns $1800+/month in rental income. Freshly painted, carpet-free, and equipped with a new AC (2024). Nestled near parks, top schools, transit &amenities luxury, space, and income potential all in one exceptional property! (id:55499)
Century 21 Property Zone Realty Inc.
805 - 60 Absolute Avenue
Mississauga (City Centre), Ontario
Available starting July 1st, 2025, Move-In Ready 2 Bed Condo With 1 Parking & 1 Locker For Lease In Marilyn Monroe Landmark Tower. Extra Large Unit Offers 9' Ceiling, Separate Kitchen and Spacious Split Bedrooms Layout. Floor To Ceiling Windows WithA Massive Wrap Around Balcony andUnobstructed Panoramic View, Access From All Rooms. Access To The Club On The 50th Floor and Indulge in an abundance of amenities with over 30,000 Sqft Of Recreational Facilities. Excellent AAA Location! With Everything You Need Right Under Your Feet! Steps To Square One,Public Transit (Buses/ Go Transit & Future LRT), Sheridan College, Celebration Square City Hall,City Centre andHighways.Easy Transit/Drive To UTM, Sheridan College, Go Station, QEW, & Hwy 403/401. Must See.(Attached Floor Plan & See Video Tour). (id:55499)
International Realty Firm
695 Poplar Road
Milton (Tm Timberlea), Ontario
Welcome to this beautifully updated home, showcasing a thoughtfully designed layout and high-end finishes throughout. From the moment you enter, you're greeted by elegant wainscoting along the main hallway, setting the tone for the refined style that continues throughout the home. The main floor features a combination of hardwood and ceramic flooring, and a bright kitchen outfitted with quartz countertops, a gas stove, built-in air fryer oven, and a stunning mosaic marble backsplash.Brand-new pot lights enhance the open concept living and dining area, which flows seamlessly into a private backyard, ideal for quiet relaxation or entertaining guests. The spacious main-floor primary suite offers triple closets and a renovated 3-piece ensuite, complete with a sleek quartz countertop vanity. A conveniently located laundry room adds both function and style, featuring top-of-the-line Samsung appliances and a new quartz-topped laundry sink. This is truly one-level living at its finest. Upstairs, a spacious loft bedroom provides a private retreat with a step-in closet and a 4-piece ensuite, also finished with a quartz vanity. The 1,100 sq ft basement is brimming with potential, featuring a 2-piece bath and cold room, ready to be transformed to suit your needs.Ideally located close to trails, schools, shopping, and all amenities, this home perfectly blends modern elegance with everyday comfort. (id:55499)
RE/MAX Millennium Real Estate
80 - 165 Hampshire Way
Milton (De Dempsey), Ontario
Nestled in a family-friendly neighbourhood, this charming freehold townhome offers the perfect blend of comfort and convenience. Ideally situated in one of Miltons most sought-after locations, this is truly one of the best-located townhomes in the area.Step inside to a meticulously designed urban townhome featuring a bright and airy open-concept main level. Enjoy 9-foot ceilings, elegant hardwood floors, and a chefs kitchen complete with sleek countertops, an oversized island, and a walk-out balcony perfect for hosting and entertaining.The third floor boasts a spacious primary bedroom with expansive windows, a walk-in closet, and a cozy office nookideal for your work-from-home lifestyle.This home is conveniently located just minutes from Highway 401, steps from the GO Station, and close to top-rated schools, parks, shopping, and the Library-Leisure-Arts Centre.Offers welcome anytime. (id:55499)
Everest Realty Ltd.




