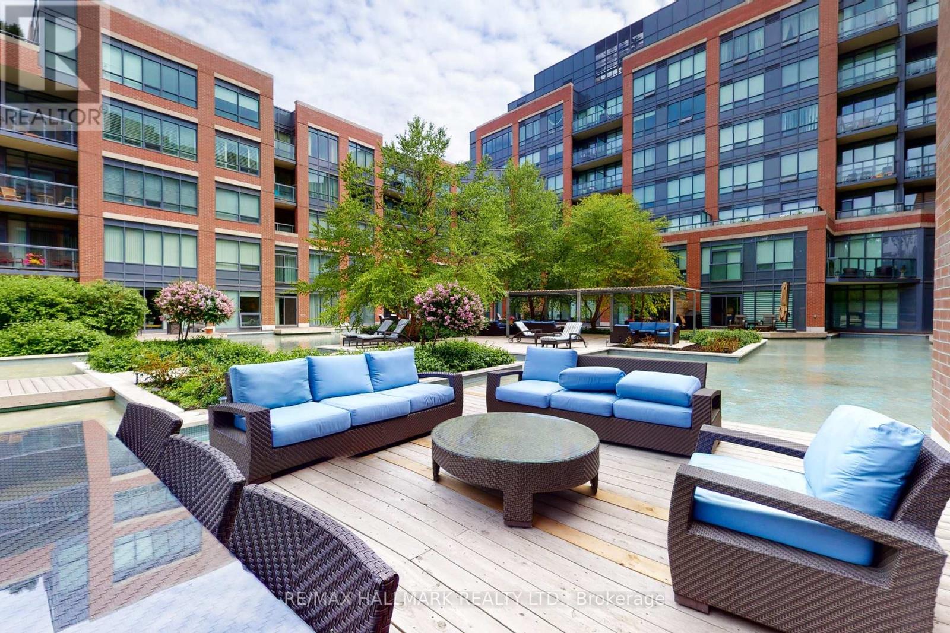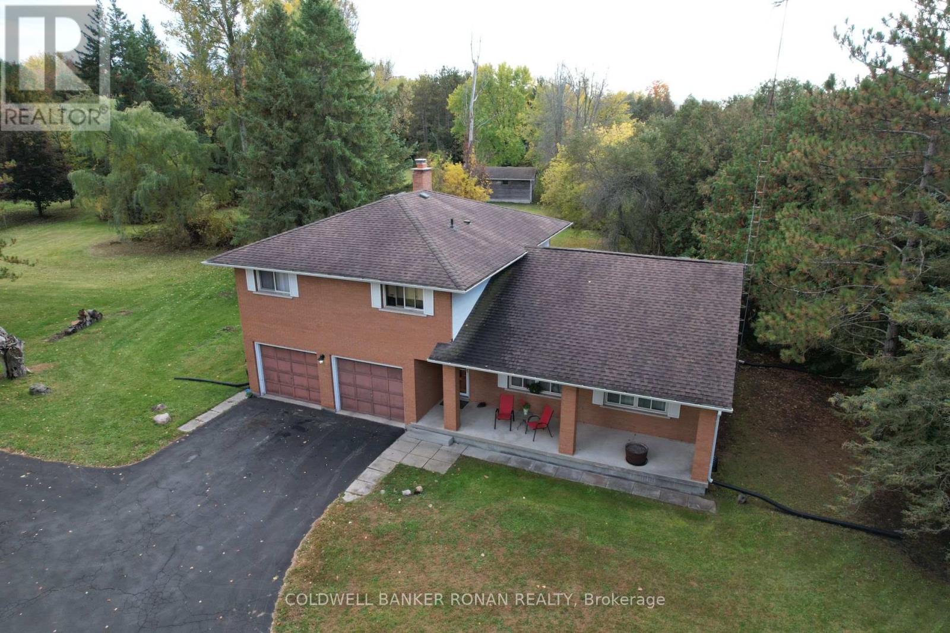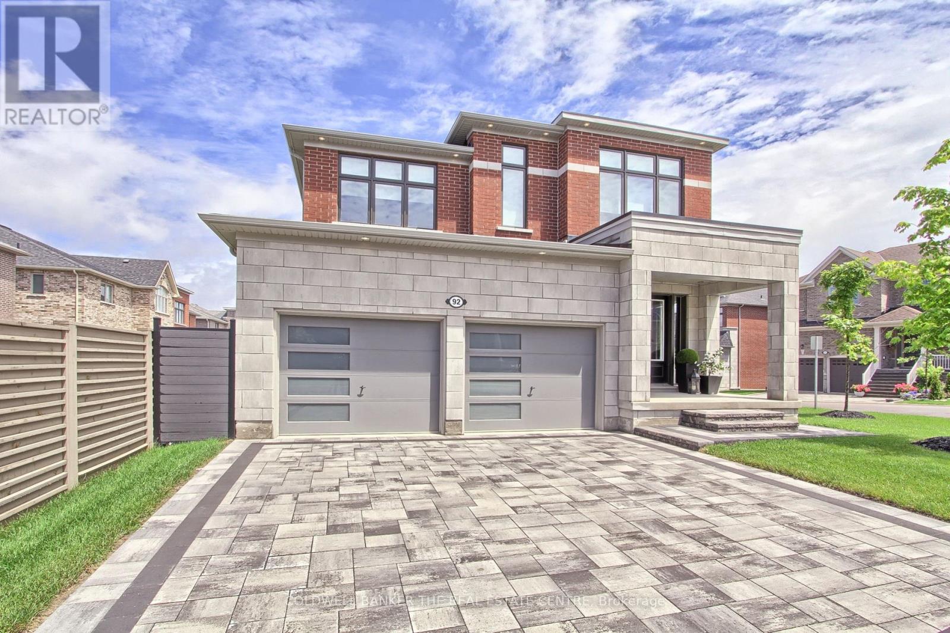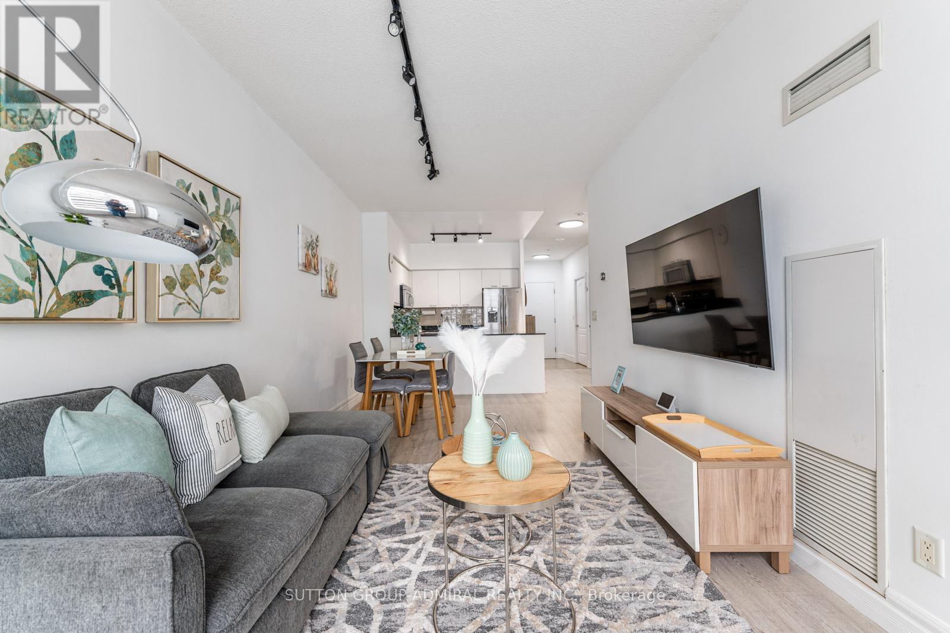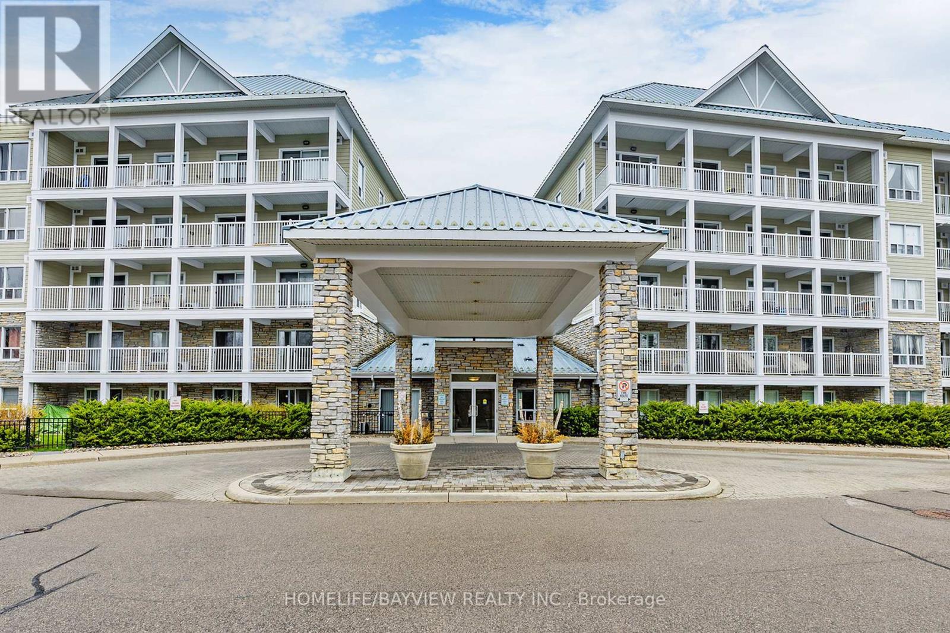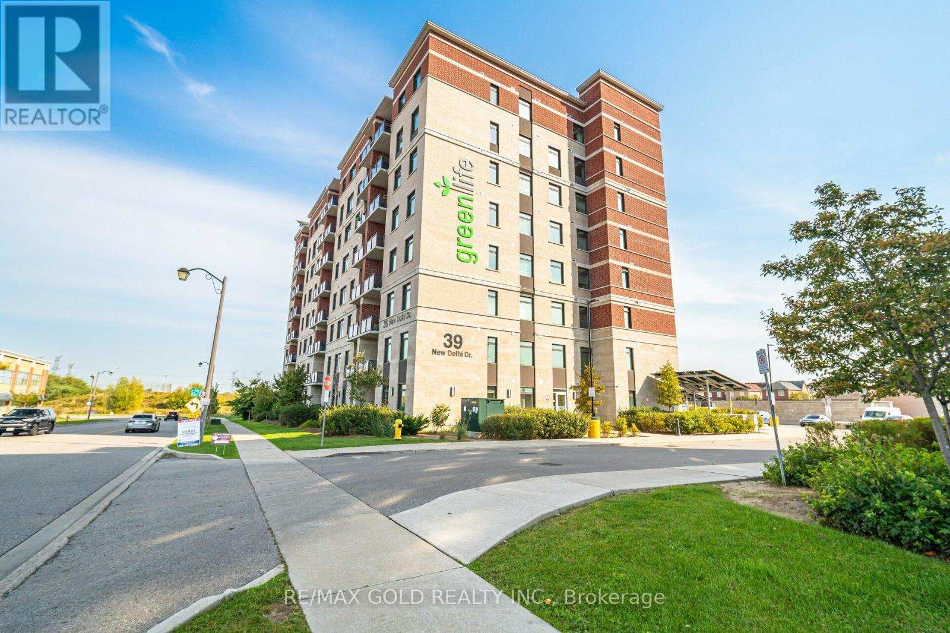120 - 7608 Yonge Street
Vaughan (Crestwood-Springfarm-Yorkhill), Ontario
Welcome To This Luxurious One Bedroom Plus Den Suite in Beautiful Minto Watergarden Boasting An Expansive 400 Sq Ft L-Shaped Terrace, Seamlessly Blending Indoor And Outdoor Living. This unit is just under 700 sqft and upgraded with brand new Zebra blinds, new Vinyl flooring and new all-in-one washer/dryer ideally situated in-suite. It also includes one parking space, conveniently located right by the elevator. The open-concept living area flows effortlessly onto the spacious terrace, offering water and electrical outlets for outdoor BBQ. The generously-sized primary bedroom features a full-length mirrored closet, enhancing the sense of space and elegance. The kitchen is adorned with a sleek centre island that allows for eat-in space and a breakfast bar. The den is naturally bright with picture windows creating a private space and cozy environment. Experience world-class amenities, including a two-storey gym with cardio machines, free weights, and an aerobic studio. The spacious party room features a fireplace, kitchen, bar, and lounge seating. Outdoors, there's a barbecue area and waterside lounge patio. Furnished guest suites are available, and additional perks include a Wi-Fi café, 24/7 concierge service, and a media room. Easy access to highways, public transit, parks, schools, shopping centers, and recreational facilities, providing a well-rounded living experience. Seeking a residence that combines modern amenities with a prime location, Minto Watergarden presents an exceptional choice in Thornhill. This suite offers unparalleled convenience and accessibility. Enjoy the perfect blend of luxury and comfort living in a vibrant community! Inclusions : All electrical light fixtures, window coverings, fridge, stove, microwave, dishwasher, washer/dryer. (id:55499)
RE/MAX Hallmark Realty Ltd.
4845 Lloydtown Aurora Road
King (Pottageville), Ontario
A renovator's dream property with immense potential. Situated on a private 2 acre flat lot with mature trees this home features a large family room with cathedral ceiling, a dining room space, kitchen with walk out to sizable deck suitable for entertaining. Living room area with wood burning fireplace and walk out to patio. 4 bedrooms include a primary bedroom with a walk in closet and 4 piece ensuite. A second 4 piece bathroom to accommodate the other bedrooms. 2 car garage and larger driveway that allows for ample parking. An accessory 21'w x 31' l accessory building on the property. Blank slate unfinished basement high ceiling, cold cellar & storage space. Located just 4.5 km from highway 400/aurora rd. Perfect location for commuting. This is the perfect opportunity to renovate this home to your own or build your dream home. (id:55499)
Coldwell Banker Ronan Realty
92 Maple Fields Circle
Aurora (Aurora Estates), Ontario
Welcome to 92 Maple Fields Cir in the Heart of Aurora Estates. Perfect South Aurora location with easy access to both major highways. Stunning Executive home close to all amenities Aurora has to offer. Enjoy this luxurious ready to move in home where no expense has been spared with too many upgrades to mention. Large foyer that leads to oversize dining area with double sided fireplace with extra high 10' ceilings with pot lights throughout.. Cook in your stunning chefs kitchen with oversize gas range, built in bar fridge and top end appliances with built in cabinetry. Oversize island for entertaining with eat in breakfast area that connects to bright and spacious living area. Super bright oversize windows that can be closed with automatic blinds for privacy. Over size garage with entry into shelved custom mudroom. Fully fenced backyard with upgraded composite fencing for zero maintenance. Create your perfect backyard space for outdoor entertaining. Beautiful hardwood floors. Oversize primary bedroom with 4 piece upgraded ensuite with glass shower. Large walk in closet with custom shelving. 3 large bedrooms with private bathrooms in each. Second floor laundry (id:55499)
Coldwell Banker The Real Estate Centre
6 Woodland Heights Drive
Adjala-Tosorontio, Ontario
YOUR OWN PRIVATE RETREAT ON 2 ACRES - TASTEFULLY UPDATED BUNGALOW & READY TO MOVE IN! Imagine coming home to your private retreat, a spacious bungalow on an expansive 2-acre lot enveloped by mature trees and set back from the road in a quiet and peaceful neighbourhood. Tastefully updated throughout, all you have to do is move in and enjoy over 3,100 sq ft of finished living space. The generous layout is complemented by newer windows in the kitchen, living room and bedrooms. Entertaining is a joy in the spectacular open-concept kitchen, living, and dining area, highlighted by beautiful hickory hardwood flooring and pot lights. The breathtaking kitchen showcases an expanse of windows along the back wall, black quartz counters, wood cabinetry, open shelving, a farmhouse apron sink, and an oversized sage-green island with an additional sink and breakfast bar seating. Gather around the warmth of the wood-burning fireplace surrounded by striking stone accents in the living room. Four main-floor bedrooms, including a primary suite with a walk-in closet and a newly renovated ensuite, provide ample space for your family. The renovated basement offers incredible in-law potential with a spacious rec room with another fireplace, wet bar, and billiards area, ideal for endless entertainment. Step outside to your gorgeous backyard oasis featuring a spacious deck, a wood gazebo with a built-in BBQ, raised garden beds with an enclosure, a garden shed, and a wood storage shed. Additional highlights include upgraded garage doors with remotes, a practical built-in shoe storage area at the front entryway, and an updated sliding glass door walkout. This property offers the ideal opportunity to live beautifully, both indoors and out! (id:55499)
RE/MAX Hallmark Peggy Hill Group Realty
Ph -02 - 7890 Jane Street
Vaughan (Concord), Ontario
Embrace The Epitome Of Urban Living In This Fully-Furnished 2-Bedroom, 2-Bathroom Penthouse Located In The Prestigious Transit City Development In Concord. This Residence Offers Unparalleled Views Of Downtown Toronto, Providing A Glimpse Into The Bustling City Below. With All Transit Options At Your Doorstep, Commuting Becomes A Breeze. Discover A Sleek & Modern Interior, Thoughtfully Designed To Maximize Space And Comfort. The Open-Concept Layout Seamlessly Integrates The Living, And Kitchen Space, Creating A Welcoming Atmosphere For Both Relaxation And Entertainment. The Bedrooms Offer Tranquility And Privacy, Each Offering Ample Natural Light. The Private Balcony Offers Sweeping Views Of The Skyline And A Perfect Spot To Unwind. Welcome To A Lifestyle Where Every Moment Is Elevated! (id:55499)
Exp Realty
116 - 48 Suncrest Boulevard
Markham (Commerce Valley), Ontario
Located in the prime area of Markham, 48 Suncrest Blvd #116 is a charming 1 Bed + Den, 1 Bath unit on the first floor, offering a seamless and functional layout. The south-facing balcony fills the space with natural light, complementing the fresh white-painted interior. With laminate and tile flooring throughout and modern zebra blinds, this unit is both stylish and practical. The living and dining area creates a welcoming space for entertaining, while the kitchen features sleek appliances, a stylish backsplash, and quartz countertops that double as a breakfast bar. The primary bedroom has a large window and a walk-in closet. The den, complete with a window, can be easily used as a second bedroom. Additional features include a Nest thermostat for optimal comfort. Residents enjoy concierge service, a gym, party/meeting/game room, an indoor pool, hot tub, and sauna. Just steps from Viva Bus Station, Langstaff GO Train, Hwy 404, parks, schools, restaurants, and shops! (id:55499)
Sutton Group-Admiral Realty Inc.
2355 Major Mackenzie Drive
Vaughan (Maple), Ontario
Incredible opportunity to own over 100' frontage on Major Mackenzie Drive in Maple with amazing MMS zoning (Main Street Mixed-Use) which may allow for close to 40 different uses in areas ranging from commercial, residential and community applications. The home itself is a beautifully maintained, original owner, raised bungalow with walkout featuring a fully finished basement with second kitchen and bedroom. (id:55499)
RE/MAX Experts
12 Glenview Avenue
Georgina (Virginia), Ontario
Welcome To 12 Glenview! Highly Sought After Neighborhood! This All-Brick Bungalow Is Perfect For First Time Buyer, Retired Or Investor. Short Walk To Two Private Beaches (Pd Members Only-Royal Beach Association)Dues +/-$100 Per Year, Boat Slips Are Available For +/-$450 /Yr. (New Fee Schedule Will Be Out Spring 2025). Enjoy Summer & Winter Sports On The Beautiful Shores Of Lake Simcoe. Spacious Livingroom With Gas Fireplace, New Stone Face & Live Edge Mantle. Separate Dining Area, Kitchen With Ceramic Backsplash & Ceramic Floor, Built In Microwave, Lots Of Cupboards For Great Storage. Updated 4Pc. Bath (2021), Hardwood Floors (2021). Large Mud Room/Laundry Room W/Vinyl Floor, Front & Rear Walkout To Decks. Fresh New Paint Throughout. Home Clean & Move In Ready!! Spacious Closets With Lights. Home Has Lots Of Storage. Fenced Yard, 16' x 12' Workshop With Hydro, Steel Roof Lean To, Paved Drive Holds 6 Cars, 50Yrs Roof Shingles, Eaves & Eavestrough Guards Fall 2021),200 Amp Service, Hydro To Driveway, Two Outside Water Taps(Driveway & Backyard). Thousands Spent On Brand New Septic System!!! Excellent Value In This Home! (id:55499)
Canadian Realty Company Ltd.
625 - 8763 Bayview Avenue
Richmond Hill (Doncrest), Ontario
Discover this stunning condo perfectly situated on the Richmond Hill/Toronto border. This spacious 1-bed + den, 1-bath unit offers 10-ft ceilings with floor-to-ceiling windows, flooding the space with natural light and offering beautiful views. Modern kitchen with quartz countertops, Pot lights throughout for a warm, elegant Brand-new window coverings for privacy and style. parking spot conveniently located right across from the exit, Locker included for extra storage. Prime Location Minutes to Hwy 407 & 404, Richmond Hill Centre/GO Station, Steps to Walmart, Home Depot, grocery stores, restaurants, theaters & entertainment, Public transit right at your doorstep. Move-in ready, everything you need is here! (id:55499)
Keller Williams Realty Centres
120 - 900 Bogart Mill Trail
Newmarket (Gorham-College Manor), Ontario
Welcome to the highly sought-after, rarely offered layout, 900sqft stunning ground-floor condo unit, tailor-made for effortless living! This beautiful, lovingly cared-for unit offers seamless access to nature with a walkout large patio that invites you to relax and rejuvenate amidst lush greenery. Enjoy the luxury of a fully updated bathroom that combines elegance with functionality, perfect for modern convenience. With a spacious living area designed for comfort, this home provides all the amenities you need to make life easier. Private, quiet unit with a fantastic location. Located in a vibrant and welcoming community, you'll find plenty of opportunities to connect with likeminded neighbours and enjoy the lifestyle you've been looking for.Don't miss out on this exceptional opportunity your ideal home awaits! (id:55499)
Homelife/bayview Realty Inc.
57 Sutcliffe Way
New Tecumseth (Alliston), Ontario
This stunning double-car garage home is located in Alliston's most prestigious, family-oriented community. Offering over 2,100 sq. ft. of above-grade space and a total of approximately 3,000 sq. ft. of living area, this residence is perfectly designed for comfort and functionality. Situated on a spacious pie-shaped lot, the home features a walkout basement leading to the garage. The fully finished basement includes a full bathroom and boasts high ceilings, making it ideal for entertaining or as a potential rental unit for additional income. Enjoy privacy with no sidewalk and no neighbors behind. The expansive family/great room includes a balcony, perfect for hosting large gatherings or enjoying family entertainment. The newly upgraded kitchen is a chefs dream, featuring quartz countertops, a stylish backsplash, a gas stove, and modern pot lights throughout. Elegant flooring extends across the entire home, enhancing its sophisticated appeal. This exceptional property offers a rare combination of luxury and practicality. (id:55499)
Homelife/miracle Realty Ltd
209 - 39 New Delhi Drive
Markham (Cedarwood), Ontario
$3250 Per Month Rental Value - FOR SALE WITH Current "AAA" Tenants!! THE BIGGEST & THE BEST - Green Building With Lowest Condo Maintenance Fee! Welcome To The Most Spacious Condo In The Most Sought-After Location, Close To Everything And Transit! This Stunning Home Features A Builder-Modified & Fully Upgraded Floor Plan, Connecting All Beds To All Baths, Maximizing Every Inch Of Space For Ultimate Comfort & Convenience. Unique Seling Proposition is Size: 1245 Sq Ft Of Interior Space + 55 Sq Ft Balcony = 1300 Sq Ft Total Living Space And Builder Modified Layout Of 2 Bedrooms +Den (Den Includes A Closet, French Door & Ensuite Washroom, Perfect As A 3rd Bedroom) Bathrooms Plus 2 Full Baths For Added Convenience & Privacy!! Ensuite Stacked Laundry!! Upgrades Galore - No Carpet; Sleek Laminate Flooring Throughout - Enjoy Unobstructed Views From The Balcony, Overlooking The Parking Area And Markham Rd!! Smart Design: Builder-Modified Floor Plan With Every Bedroom Connected To A Washroom For Unparalleled Efficiency - The Primary Bedroom Boasts An Ensuite Bath And 2 Closets!! 2nd And 3rd Bedrooms Share A Common Jack & Jill Bath !! Open Concept Kitchen is Fully Upgraded With Stainless Steel Appliances, High-End Backsplash, And Bright Dual Tone LED Lights!! Fresh Appeal: Newly Painted For A Pristine, Move-In-Ready Condition!! Premium Amenities - Fitness: Gym/Yoga Room, Social - Splendid Party Room With Kitchen, Entertainment: Games Room On The Ground Floor!! Additional Perks Included In The Price: 1 (ONE) Underground Parking Space And 1 (ONE) Underground Locker or Storage!! Experience The Perfect Blend Of Luxury, Space, And Convenience In This Impressive, Upgraded Home. Whether You're Hosting Gatherings, Enjoying A Peaceful Evening On The Balcony, Or Utilizing The Fantastic Amenities, This Home Offers It All. Don't Miss Out On This Incredible Opportunity To Own The Biggest & The Best In Green Living!! Lowest Condo Maintenance Fees With Building Selling Power Back To Grid!! (id:55499)
RE/MAX Gold Realty Inc.

