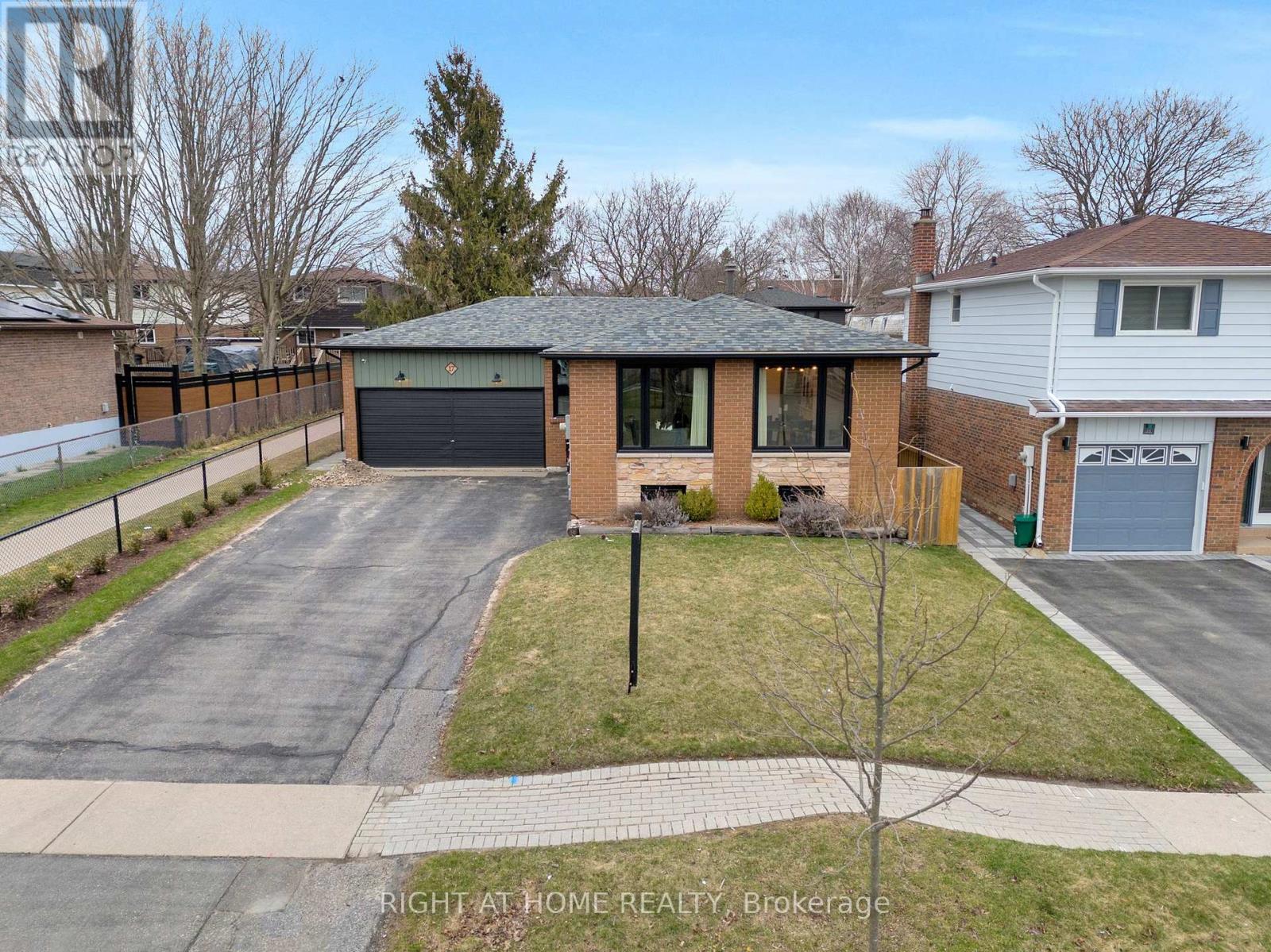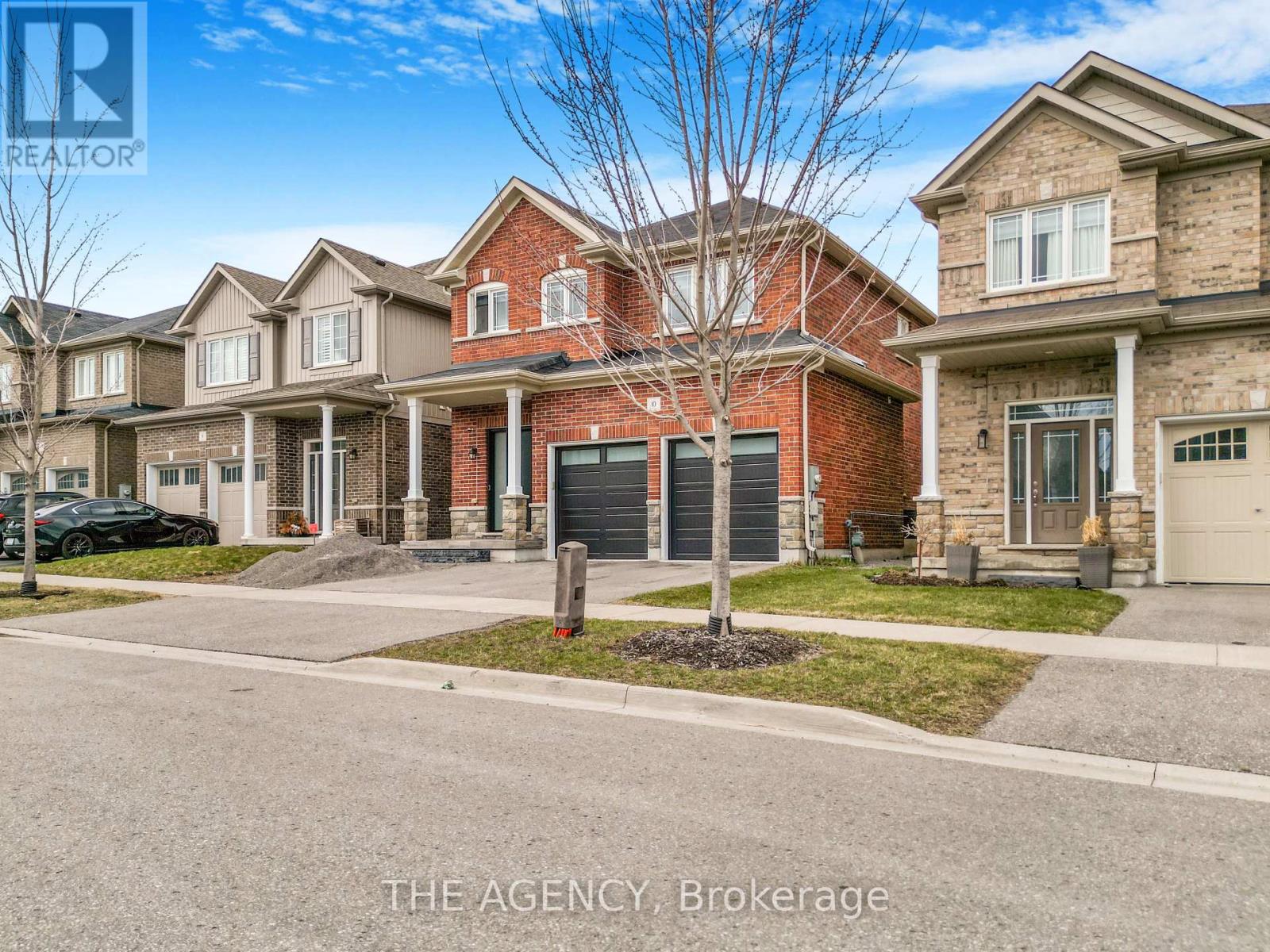516 - 1435 Celebration Drive
Pickering (Bay Ridges), Ontario
Experience luxury living at Universal City Condos 3! This brand-new, never-lived-in one bedroom, one bathroom podium unit offers unobstructed west-facing views, a modern kitchen with stainless steel appliances, a spacious balcony and a locker! Enjoy the exceptional amenities, including a state-of-the-art fitness center, saunas, a party room, pet spa and beautifully landscaped outdoor terraces with BBQs, pool, cabanas, and fire pits. The sleek design features an open-concept layout, quartz countertops, and top notch finishes. Located in the heart of Pickering, you're minutes from the Pickering Town Centre, parks, schools, and multiple transportation options, including the nearby Pickering GO Station for a quick ride to Union Station. With Pickering's planned growth and expansion, this is a perfect opportunity for both homeowners and investors. Don't Miss This Opportunity! (id:55499)
RE/MAX Hallmark First Group Realty Ltd.
3017 - 2031 Kennedy Road
Toronto (Agincourt South-Malvern West), Ontario
Students welcome. Please make sure to see the vitual tour. Introducing a brand-new luxurious corner unit nestled in Scarborough, offering 2 bedrooms, 2 full baths, and a balcony with stunning unobstructed views to the Sorth and West. The modern kitchen boasts built-in stainless steel appliances, complemented by 9-foot ceilings that enhance the spacious feel. Floor-to-ceiling windows illuminate the open-concept layout with abundant natural light. Residents can enjoy a plethora of amenities including concierge service, a well-equipped gym, inviting party room, designated kids zone, cozy lounge, music rooms, convenient guest suite, tranquil library, and ample visitor parking. Ideally situated close to transit options, reputable schools, diverse shopping destinations, and major highways 401, 404, and DVP. This unit also includes a parking spot and locker for added convenience. (id:55499)
Bay Street Integrity Realty Inc.
17 Hillier Street
Clarington (Bowmanville), Ontario
Charming and spacious 3+1 Bedroom 2 bath Solid Built Brick & Stone Bungalow w/2 car garage PLUS 4 car parking on a private double driveway. Much Bigger Than it looks. Beautifully updated front, Lovingly maintained with thousands spent on windows'20, furnace'20, roof'20, air conditioner'20, & backyard fence'23, 200 Amp Panel, Electric Car Charger'24. Updated main floor 4 pc bathroom with chic accents. Well designed and landscaped backyard with quality gazebo, shed, swingset, and corner coffee space or perhaps a glass of vino under the pine tree. The roomy Basement features an oversized recreation room with real brick wall, roughed in gas fireplace, above grade windows for an abundance of natural light and a cozy under the stairs kid's nook. The side separate entrance allows for an easy conversion for a potential in-law suite. The basement bathroom features a corner shower, oversized soaker tub and room for more such as a bidet (plumbing roughed in) if you so desire, the laundry is neatly built into the back of this large bathroom. Nothing to do but move in and enjoy! Walk to Waverley P.S. & Blaisdale Montessori, Bowmanville walking and bike trail, shops and restaurants of famous Downtown Bowmanville! A Fantastic neighbourhood also close to the future Bowmanville GO. (id:55499)
Right At Home Realty
2219 - 275 Village Green Square
Toronto (Agincourt South-Malvern West), Ontario
A Truly Unique1-Bedroom Condo Built by Tridel in Avani2 - A Master-Planned Community in Scarborough! This Thoughtfully Layout 550 Sqft Unit Features a Spacious, Square Design and an Oversized Living Room with Floor-to-Ceiling Windows that Let in Beautiful Natural Light Throughout the Day. The Room Effortlessly Accommodates a Full Sectional SofaIdeal for Entertaining Guests or Simply Unwinding while Soaking in the Stunning Park and Skyline Views, or Spending a Slow, Cozy Day on the Couch. The Primary Bedroom Boasts a Generously Sized 3-Door Closet and Easily Fits a King-Sized Bed A Rare Luxury in 1-Bedroom Condos.Tridel-Built. High Quality Guaranteed. Premium Laminate Flooring Throughout. Modern Kitchen with Granite Countertops, High-Gloss Lacquered Cabinetry, Stainless Steel Built-In Appliances. ***Parking Spot Located Next to the Elevator for Ultimate Convenience. Low Maintenance Fee Includes Water and Bell Hi-Speed Unlimited Internet.***Top-Notch Amenities Include a Fully Equipped Gym, Pet Spa, Rooftop Garden and Terrace, Outdoor BBQ Area, Theatre, On-Site Daycare, and Two Party Rooms. At Your Doorstep is a Large Community ParkPerfect for Relaxing Walks and Outdoor Enjoyment.Commuting is Effortless: TTC Bus Stop is Right Downstairs and Direct to Kennedy Station, Easy Access to Hwy 401, and Just Minutes to Walmart, Shoppers, Banks, Restaurants, Kennedy Commons, Metro, and More!***Original Owner, Never Rented Out, Very Well Maintained Ideal for First-Time Buyers or Investors. Don't Miss!*** (id:55499)
Homelife New World Realty Inc.
80 Blue Eagle Trail
Toronto (Agincourt North), Ontario
Welcome to this stunning 4-bedroom, 3-bathroom townhome, in the highly sought-after Agincourt North neighborhood. Step inside to discover a bright, beautifully maintained home with a spacious and family-friendly layout. The exceptionally large primary bedroom offers a relaxing retreat, complemented by three generously sized bedrooms. Enjoy cozy evenings by the fireplaces. Newer roof, siding, eavestroughs, soffits and fascia and windows. Conveniently located just minutes from Highways 401 & 404, top-rated schools, parks, shopping centers, and public transit. this is a home that blends comfort, charm, and unbeatable location. (id:55499)
Smart Sold Realty
49 Harbourside Drive
Whitby (Port Whitby), Ontario
**Discover Lakeside Community Living at Whitby Shores! ** Welcome to a gorgeous townhome nestled in the highly sought-after Port Whitby community. This gem offers the perfect blend of modern comfort and serene natural surroundings ideal for nature enthusiasts who cherish leisurely walks along Lake Ontario's scenic trails. Strategically located, this property provides convenient access to Lakeridge Health, schools, transit, and an array of amenities. Plus, its just moments away from the stunning Lynde Shores Conservation Area, Highway 401, and Whitby GO Station, ensuring a seamless commute to the city. **Inside, you'll find**- Hardwood floors in the living /dining on main level. An open-concept floor plan that's perfect for entertaining friends and family. A beautifully designed kitchen with ceramic backsplash, sleek granite counters, and a handy overhang for dining stools. Eat in kitchen with walkout to a deck and fenced backyard make it your private outdoor haven. **Upstairs, the spacious master bedroom features** - A walk-in closet, a luxurious en-suite bathroom with a soothing soaker tub and separate shower. The unfinished basement offers boundless potential a blank canvas awaiting your personal touch to transform it into the ultimate recreation space or home office. (id:55499)
Century 21 Regal Realty Inc.
10 Moses Crescent
Clarington (Bowmanville), Ontario
Stunningly renovated Family home with In-law Suite capacity & Separate Entrance. Step into luxury and comfort in this beautifully updated 4+2, 3.5-bathroom home, where no detail has been overlooked. High-end renovations bring modern elegance to every corner - from striking custom fireplace feature wall to the sleek engineered hardwood flooring and pot lights throughout. The kitchen opens to spacious living areas perfect for entertaining, while upgraded light fixtures add a warm and contemporary feel. Upstairs, generous 4 bedrooms offer serene retreats, including spa like prime bathroom for ultimate relaxation. The fully finished basement with a private side entrance, two additional bedrooms and full bath makes it ideal for in-laws, guests or income potential. The new insulated garage doors, front door & side entrance door, combined with a fully tiled garage, add practicality and polish to the curb appeal. Located in a family-friendly neighborhood, this turn-key home is truly move in ready. Whether you're upsizing, investing, or looking for multigenerational living, this home checks every box. (id:55499)
The Agency
507 Stewart Street
Whitby (Blue Grass Meadows), Ontario
This meticulously maintained home is situated on a private lot, with low maintenance perennial gardens, in a desirable area of Whitby. Four schools ranging from Daycare to Grade 12, bus to Durham College, GO station & French immersion are a short walk away. The main floor boasts a bright and airy open-concept design. Generous living/dining area, perfect for entertaining, while the family-sized kitchen offers ample counter space and storage, making meal prep a breeze. Experience year-round comfort in the 4-season sunroom. Upstairs, you'll find four spacious bedrooms, including a primary suite with plenty of closet space. The high-ceiling basement includes a generous rec room with large window, separate office space & laundry. Outside, enjoy a private backyard, with mature trees providing cool shade on the private patio of interlocking stone, perfect for summer barbecues, kids' play or simply relaxing. Don't miss out on this rare opportunity! Upgrades: Roof (2010 - 40 year shingles); 4 season sunroom (2013); Patio (2015); Furnace (2016 - 10 yr warranty); HWT (2016 owned) Siding & carport (2020); Windows (2021) (id:55499)
Cindy & Craig Real Estate Ltd.
56 Ivordale Crescent
Toronto (Wexford-Maryvale), Ontario
Lovely Family Home in an Incredible and Desirable Neighborhood Of Wexford Maryvale. Home Features an Open Concept Living Space, with Large Living Room Brightly Lit Dining and Renovated Kitchen. Warm Natural Finished Floors with 3+1 Bedrooms Large Enough For a Growing Family. Home Has Separate Basement Living Space with Full 4 pc Bathroom, Open Concept Living, Dining Room and Bedroom Great for Family or Guests. Modern Appliances, Large Laundry and Storage Area. 4 Car Driveway Perfect for Over Sized Vehicles. Guests Don't need to Worry About Finding Street Parking. Fully Fenced Yard Takes The Worry Away so Your Furry Friends Can Play and Safely Roam Free. Location Is One of The Key Features. Located Within Walking Distance For All Your Shopping Needs. Local Schools Rated Some of the Best, Including Catholic, TDSB & Private All Within Walking Distance. Hwy 401 & DVP are a Mere 5 Min Drive to Get You Where you need to Be. This Home Will Give you Everything You Need With The Perfect Blend Of Warmth Comfort And Style. Roof Replaced June 2017. Boiler Replaced October 2017. AC Wall Unit Installed April 2021. (id:55499)
Real Estate Homeward
4 - 647 Warden Avenue
Toronto (Clairlea-Birchmount), Ontario
Power of Sale-being sold by Lenders AS IS WHERE IS This is a rare opportunity to get into the market! 3 beds+ 2 baths Stacked Townhouse + Garage. Vacant Lockbox for easy showing (id:55499)
Sutton Group-Admiral Realty Inc.
107 - 321 Carlaw Avenue
Toronto (South Riverdale), Ontario
Multi-use commercial lease space at the Work Lofts by Lamb Development Corp in the heart of Leslieville. 580 SF currently configured as a physiotherapy office with a reception area and three treatment rooms. Previous use was a design studio with a woodworking shop. This unit features floor to ceiling windows, polished concrete floors, studio lighting, a private enclosed patio (north exposure), an ensuite kitchenette, and common washrooms (ensuite washroom possible). Access to boardroom and break-out space conveniently located on the 2nd floor complete with a full kitchen and lounge area. Easy access to public transit, the Don Valley Parkway, cafes, shops, and all that Queen Street East and Leslieville have to offer. A variety of commercial office and retail uses are permitted (details available upon request). Monthly net rent of $1,300 +monthly TMI of $1,100. Tenant pays hydro. Rental and visitor parking available. October 1, 2025 possession. (id:55499)
Royal LePage Signature Realty
638 Longworth Avenue
Clarington (Bowmanville), Ontario
Welcome to this charming, detached, all brick bungalow, nestled in a family-friendly neighbourhood. This well-maintained home offers a perfect blend of comfort and functionality in a well-designed layout. The open concept living and dining room boasts beautiful hardwood flooring, creating an inviting and stylish atmosphere. The kitchen flows seamlessly into a spacious breakfast area, complete with a pantry and walk-out to the yard. The primary bedroom features a double closet and a semi ensuite bath. The main floor is further complemented by a second bedroom, a two-piece powder room, a convenient laundry room and direct access to the garage from the foyer. The partly finished basement provides additional living space, including a rec room, bedroom (no closet), a 3 piece bathroom, a cold cellar for extra storage and additional space ready for your personal touches to complete and customize as you desire. Located close to schools, parks, shopping, transit and minutes to Highway 401 and Highway 407. Freshly painted! Updates include: Furnace 2013, A/C 2018, new garage door 2025. (id:55499)
Sutton Group-Heritage Realty Inc.












