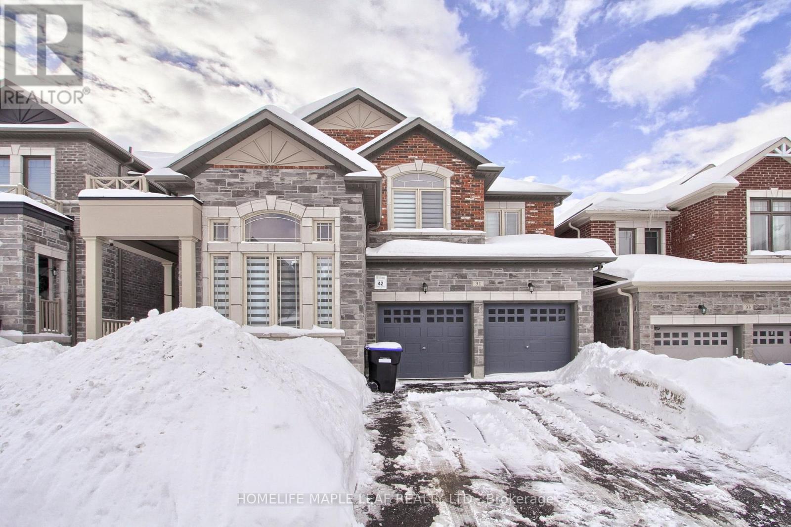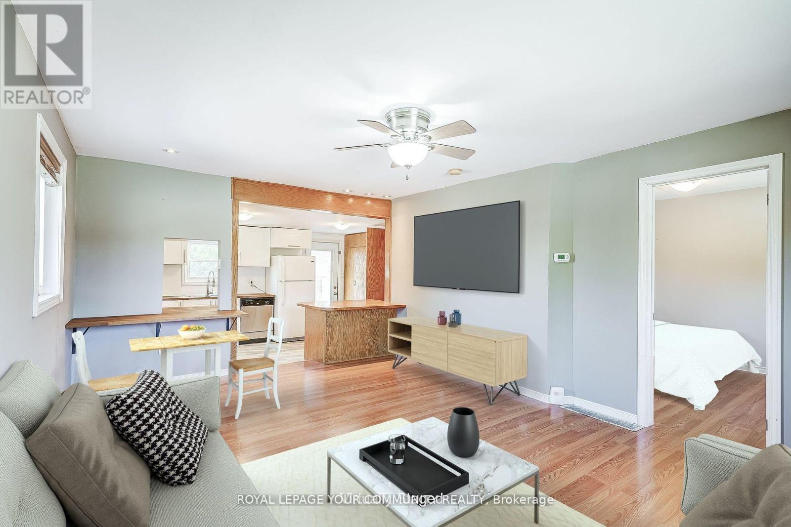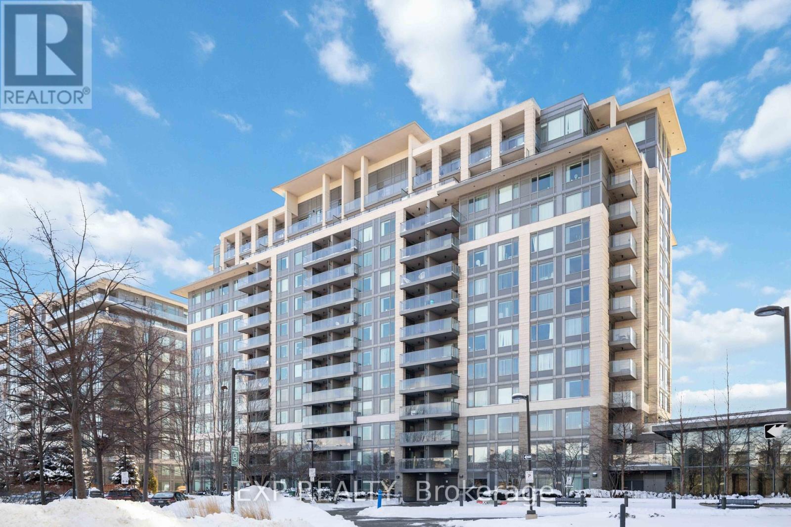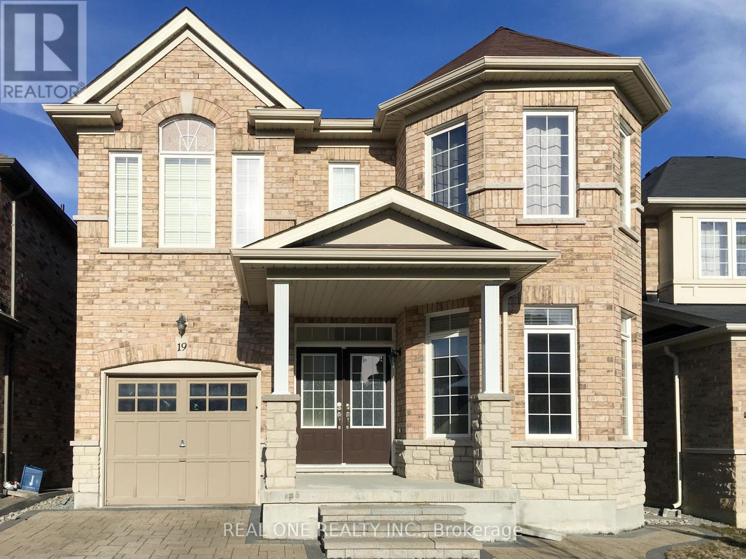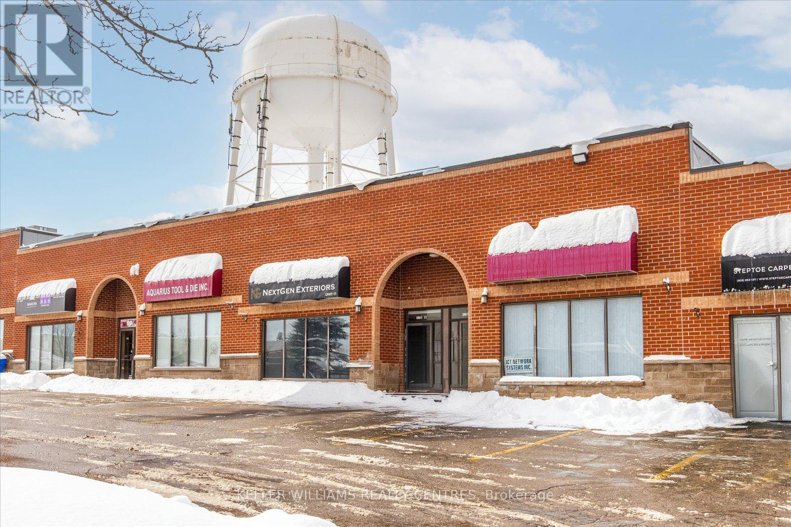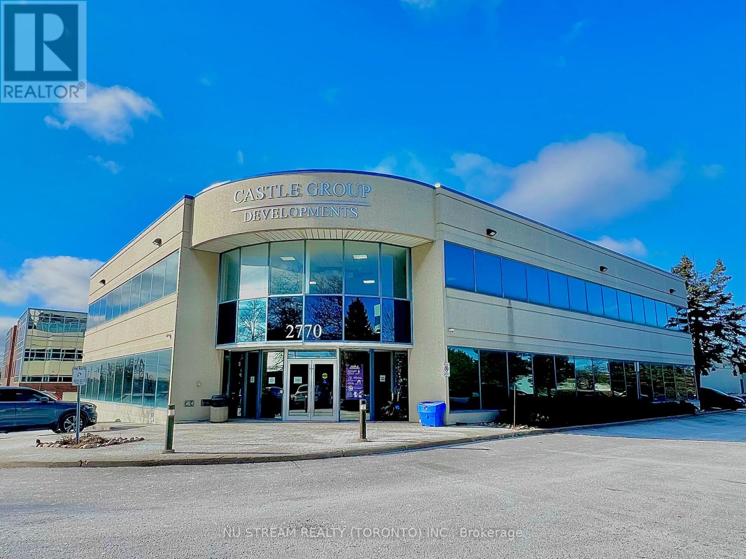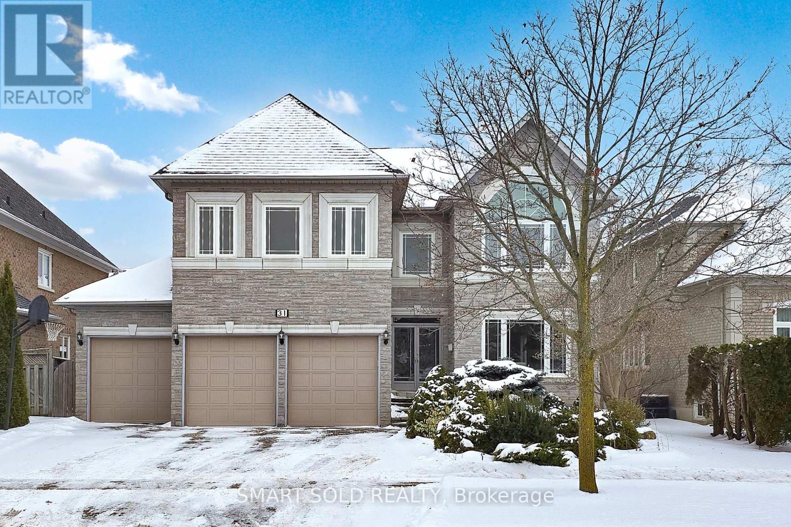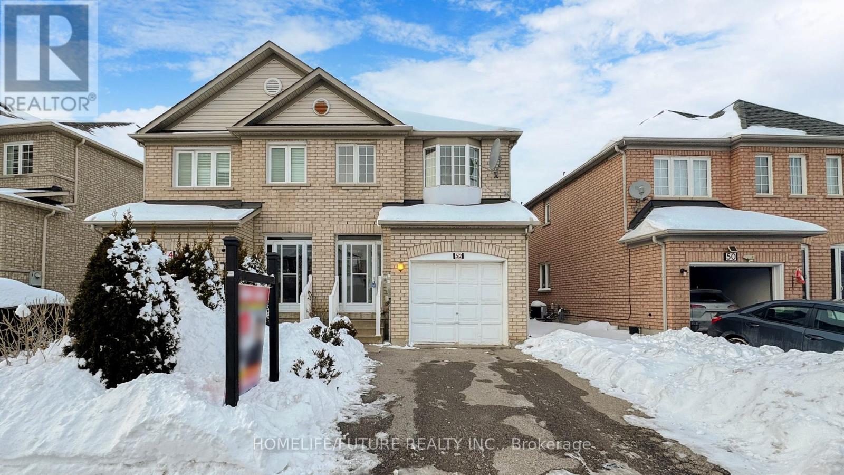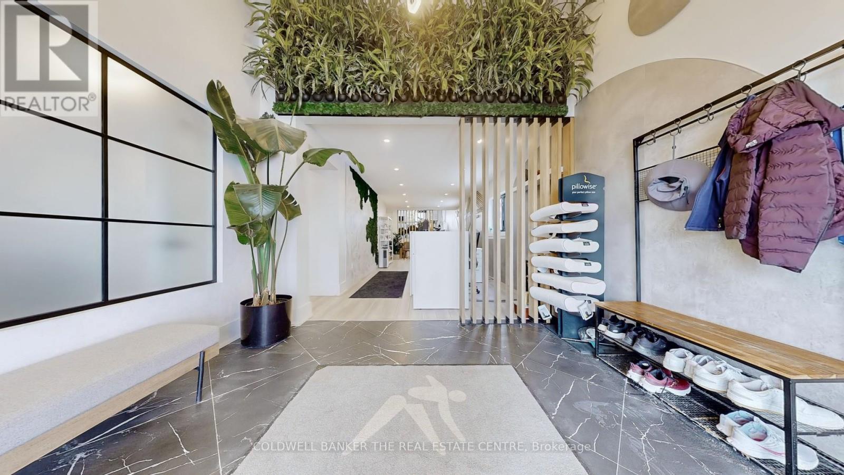31 Janes Crescent
New Tecumseth, Ontario
Welcome to your dream home! This stunning detached property offers a perfect blend of style, comfort, and functionality. Boasting 4 spacious bedrooms, each with its own private ensuite, this home is ideal for growing families or those who love to entertain. The main level features an open-concept layout, highlighting 9 ft ceilings that create an airy and inviting atmosphere. A generously sized office with 18-ft raised ceilings offers an inspiring space for work or study. The elegant hardwood flooring extends through the main level and upper hallways, adding warmth and sophistication. The great room, perfect for gatherings, seamlessly flows into the modern kitchen, complete with granite countertops, sleek stainless steel appliances, and ample storage space. The living and dining rooms provide additional versatility for hosting or relaxing. Upstairs, the bedrooms feature durable laminate flooring, ensuring easy maintenance and comfort. Each bedroom is thoughtfully designed with a private ensuite, offering convenience and privacy for family members or guests. Nestled in a sought-after neighborhood, this home combines luxurious features with practical living spaces. Don't miss your chance to make this remarkable property your own! (id:55499)
Homelife Maple Leaf Realty Ltd.
105 Veneto Drive
Vaughan (Vaughan Grove), Ontario
Welcome to this beautiful 2-storey detached home featuring an attached 2-car garage and enclosed front porch, this thoughtfully designed layout, perfect for families or investors. The main floor offers a bright and spacious living room, dining room, kitchen, office, laundry room, and a convenient 2-piece bathroom. Upstairs, youll find four generously sized bedrooms, a cozy den, and two full bathrooms, providing plenty of space for the whole family. The primary bedroom includes a private ensuite, while the main bathroom has been recently and beautifully renovated. The finished basement is complete with a full kitchen, 3 piece bathroom, and separate entrance, making it ideal for an in-law suite or rental potential. Situated in a desirable neighborhood close to schools, parks, shopping, and transit, this home is a fantastic opportunity. (id:55499)
Chestnut Park Realty(Southwestern Ontario) Ltd
302 - 85 Oneida Crescent
Richmond Hill (Langstaff), Ontario
Luxurious Yonge Parc 2 condos, Build by Pemberton, just over two years old, bright and spacious one bedroom with den (den large enough to be a second bedroom and being a seperate room), 635 Square feet of interior space plus 180 Square feet of terrace space with unobstructed and sunny western view. Kitchen offers stainless steel appliances, Quartz countertops, under mount lighting, and glass tile backsplash, laminate flooring throughout, 9 ft smooth ceilings throughout and walk in closet in bedroom, underground parking and locker, outdoor faucet in terrace. Building offers 24 concierge, visitor parking, gym, party room, outdoor patio and BBQ area, pet wash station, guest suite and onsite management. Quick walk to Langstaff GO station, walking distance to Yonge Street, Park, Community centre, school, shopping, entertainment, groceries, quick drive to Highways 7/407/404/400. (id:55499)
Royal LePage Terrequity Realty
39 Drury Street
Bradford West Gwillimbury (Bradford), Ontario
Beautifully maintained and updated detached home on a quiet street situated on a landscaped corner lot in the heart of Bradford. This charming home features three generous sized bedrooms, a 5pc bathroom, newly renovated kitchen, laminate flooring and new large windows throughout. Your private urban oasis lies in the fully fenced backyard which includes a large sundeck, garden shed and private parking. The laundry area resides in the full height basement that provides plenty of room for all your storage needs. Many updates throughout including new kitchen/bedroom/bathroom flooring 2024, Washing Machine 2023, Windows 2021, Kitchen 2017, Roof 2016, Deck 2016 & AC 2015. The perfect entry level home or investment conveniently located steps to downtown restaurants, cafes and the Go train, minutes to highway400. (id:55499)
Royal LePage Your Community Realty
317 - 273 South Park Road
Markham (Commerce Valley), Ontario
Welcome to Luxury Living at Leslie & Hwy 7! This bright and spacious 2-bedroom, 2-bathroom condo offers modern elegance in the heart of Markham. Featuring a functional layout with no wasted space and a walk-out private balcony, this unit is perfect for relaxing or entertaining. The modern kitchen features stainless steel appliances, a stylish backsplash, sleek cabinetry & microwave range hood creating a stylish & efficient cooking space. The large, sun-filled bedrooms offer ample closet space with the primary suite featuring a walk-in closet and an ensuite with a soaker tub. Enjoy the convenience of in-suite laundry, no carpet throughout, one owned parking spot and one locker for extra storage. This luxury Eden Park Condo offers top-tier amenities, including an indoor pool, theatre, games room, fitness centre, and more! Located just minutes from Highways 407 & 404, shopping, dining, transit and entertainment. Dont miss out & book your showing today! (id:55499)
Exp Realty
19 Fred Mclaren Boulevard
Markham (Wismer), Ontario
The Stunning Sun-Filled Spacious And Well Maintained 4+1 Bedrooms 5 Bathrooms Detached Home With A Lot Of Upgrades In Wismer Commons. Quiet and Family Oriented Neighbourhood. Top Ranking Schools, Bur Oak Secondary School(Ranking 11/746). Whole House Freshly Painted. 9 Ft Ceiling On Main. Covered Porch, Double Doors. Great Layout, Two Ensuite Bedrooms, Customized Closet. Family Room With Pot Lights And Gas Fireplace. Hardwood Flooring Throughout Main & 2nd. Granite Kitchen & Bathroom Countertops. Fully Finished Basement Boasting A Open-Concept Design, 3-Piece Bathroom, Wet Bar, Office and Additional Bedroom. The Gourmet Kitchen Featured High End S/S Appliances. Front & Back Yard Interlocking. Excellent Location! Close To Schools, Parks, Transit and Joy GO Station. (id:55499)
Real One Realty Inc.
10 - 110 Pony Drive
Newmarket (Newmarket Industrial Park), Ontario
This premium 3180 ft2 (1590 ft2 main level, 1590 ft2 second level) commercial/industrial space, with drive-in-door loading access, is equipped with full second level, private offices, washroom, storage, H-VAC system and more. Excellent space for warehouse/industrial & administrative offices. Official Plan designation is Commercial. Zoning is EG (General Employment. Located just steps from Holiday Inn Hotel, Harry Walkway Parkway, Highway 404, Walmart, and down the road from the new Costco location at Davis and Harry Walker Parkway. (id:55499)
Keller Williams Realty Centres
204 - 2770 14th Avenue
Markham (Milliken Mills West), Ontario
Prime Second-Floor Office Suite in Central Markham! Located near Hwy 407 and 404, this suite offers excellent visibility right outside the elevator, accessed through a stylish lobby. It features a spacious reception area and four versatile rooms suitable for offices, treatment rooms, labs and many other uses. A corner room offers extra space, natural light, and abundant windows - ideal for an executive office or conference room. Elevate your business presence in this bright, inviting space! TMI includes utilities (hydro, water, and gas). EMP-BP zoning allows for various commercial uses, including business offices, studios, and personal services. The building has 200 plus surface level parking and 24 hours security cameras.Current tenants include (Dental lab, RMT massage therapists, Real Estate Offices, Real Estate Developers, International Digital Scanner Company). (id:55499)
Nu Stream Realty (Toronto) Inc.
101 - 2770 14th Avenue
Markham (Milliken Mills West), Ontario
Ground Floor Office Suite with Ample Natural Light!Located in the heart of Central Markham, near Hwy 407 and 404, this ground-floor suite offers a versatile layout suitable for a variety of business needs. The current layout includes a large open area with a versatile spacious room suitable for private office, lab, treatment room and many other uses.Tenants have the flexibility to propose layout modifications to tailor the space to their specific requirements. Elevate your business presence in this bright, inviting space! TMI includes utilities (hydro, water, and gas). EMP-BP zoning allows for various commercial uses, including business offices, studios, and personal services. The building has 200 plus surface level parking and 24 hours security cameras.Current tenants include (Dental lab, RMT massage therapists, Real Estate Offices, Real Estate Developers, International Digital Scanner Company) (id:55499)
Nu Stream Realty (Toronto) Inc.
31 Black Walnut Crescent
Richmond Hill (Langstaff), Ontario
Famous Bayview Hunt Club in Richmond Hill! Stunning 3-Car Garage Detached Home with a Stone Front and Elegant Design. Featuring Numerous Upgrades, Hardwood Floors, and Granite Countertops Throughout. Modern Kitchen, Brand-New Primary Bathroom, and Freshly Painted Interior. Open and Functional Layout with 9 Ceilings on the Main Floor and an Impressive 18 Soaring Ceiling with Skylight in the Central Area. Ground Floor Office and Laundry Room with a Service Stair. Abundant Pot Lights and Crown Moulding. Offers 5+2 Bedrooms and 6 Renovated Bathrooms. Finished Basement with a Separate Entrance, Built-in Bar, 2 Additional Bedrooms, a 3-Piece Bathroom, and a Spacious Open Recreation Area. Professionally Landscaped Front and Back Yards. Located in the Top-Ranked York Region School District, within the St. Robert Catholic H.S. Zone. (id:55499)
Smart Sold Realty
52 Monique Court
Markham (Cedarwood), Ontario
Excellent Location Well Maintained Sun-Filled Home In High Demanded Markham & Steeles Area. Steps To Markham/Steeles. Main Floor With Open Concept. Living, Dining, All The Bedroom With Hardwood Floor. Hardwood Staircase. Modern Kitchen With Backsplash. Open Concept Family Room W/O T O Backyard. Prim Bedroom With Double Closet And 5 Pc Ensuite. Laundry At 2nd Floor Finished Basement. Open Concept Rec Room With Full Washroom. (id:55499)
Homelife/future Realty Inc.
543 The Queensway S
Georgina (Keswick South), Ontario
Turnkey Commercial Opportunity in Keswick! Welcome to 543 Queensway South, an exceptional building completely renovated and reimagined with state-of-the-art upgrades. This modern property features Newer Everything: Windows, floors, railings, stairs, electrical, plumbing, hardware, and HVAC systems (furnace rental). Luxury Amenities: Cold plunge pools, a 10-person traditional Finnish sauna, and a 1,000 sq. ft. therapy pool with new tiles, filtration, heater, and dehumidifier system. High-End Finishes: Engineered vinyl floors, plant feature walls, and contemporary design throughout. Convenient Location: Walking distance to subdivisions, ample parking, and excellent accessibility. This stunning space is ideal for a wellness center, spa, physiotherapy clinic, aesthetics practice, medical/Dental Clinic, and a veterinarian offering hydrotherapy services. The possibilities are endless. This property is fully permitted, occupancy-approved, and ready for your vision. A rare opportunity to own a beautifully designed, purpose-built facility in a thriving community WITH transit at your door, walk to subdivision, unbeatable location and ample parking! (id:55499)
Coldwell Banker The Real Estate Centre

