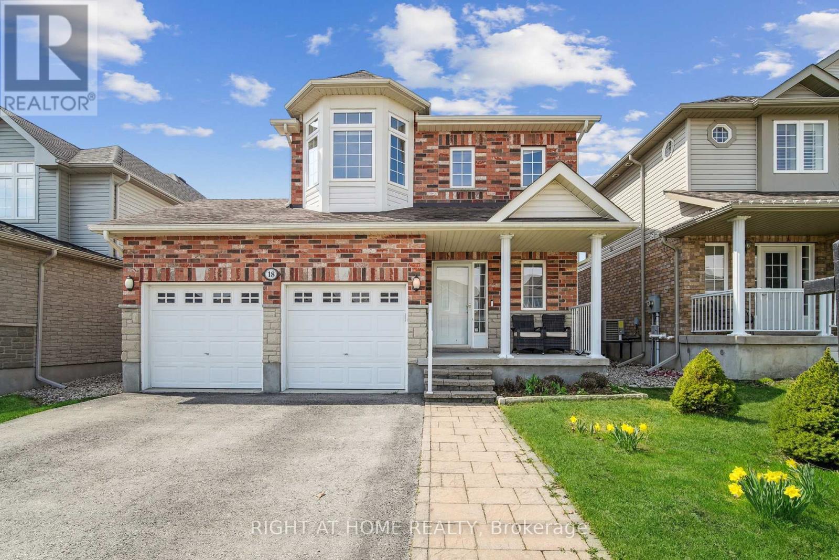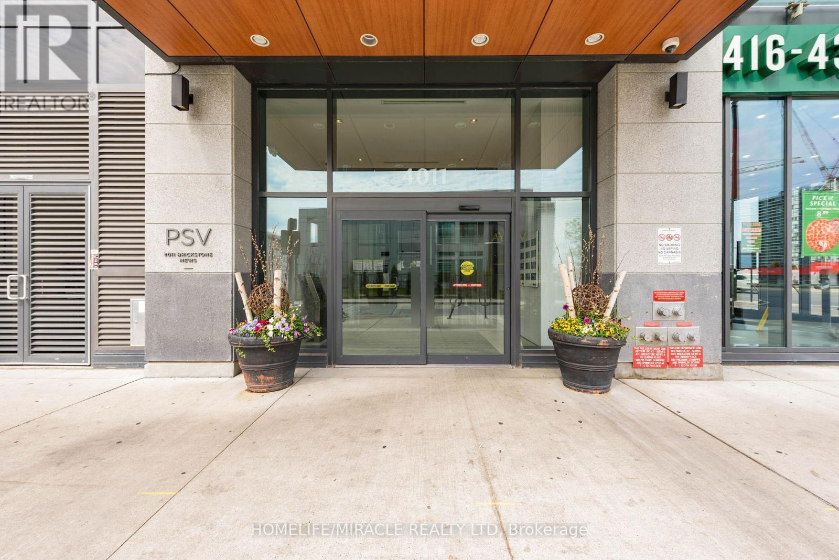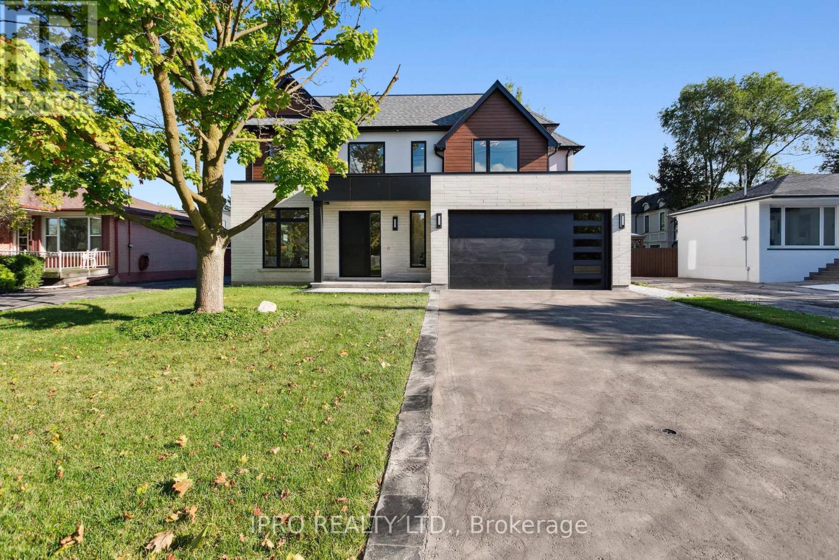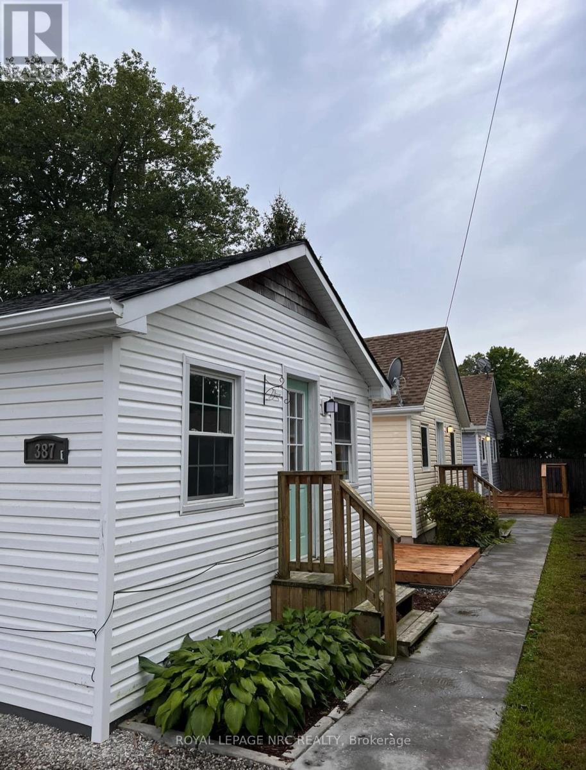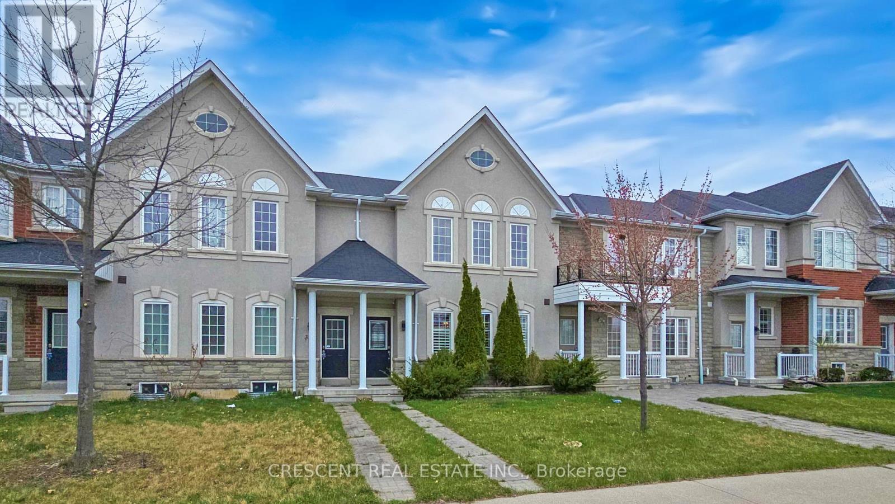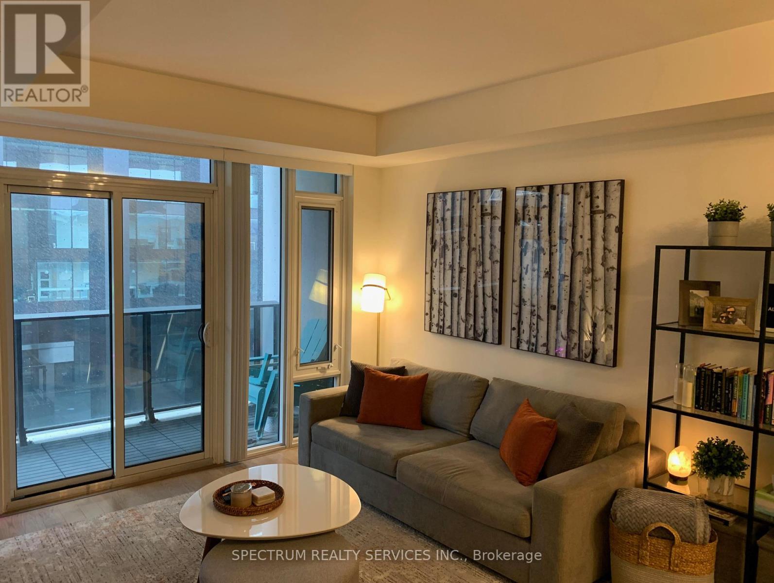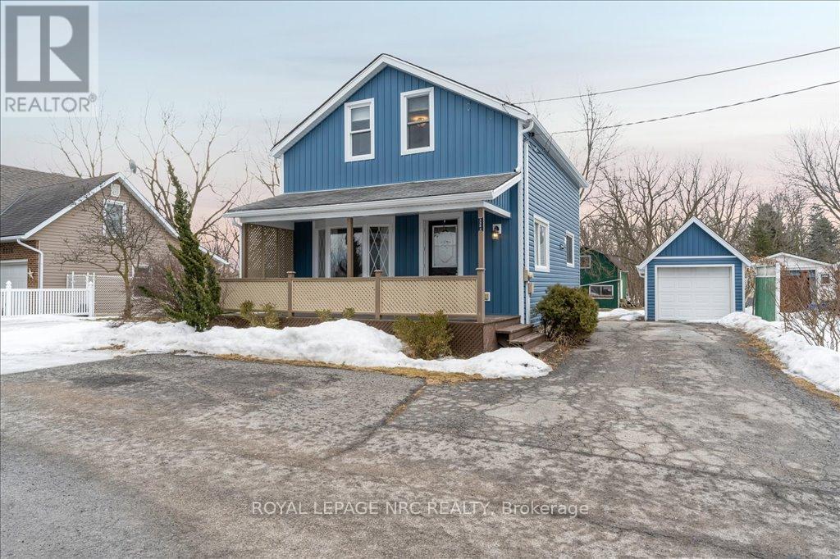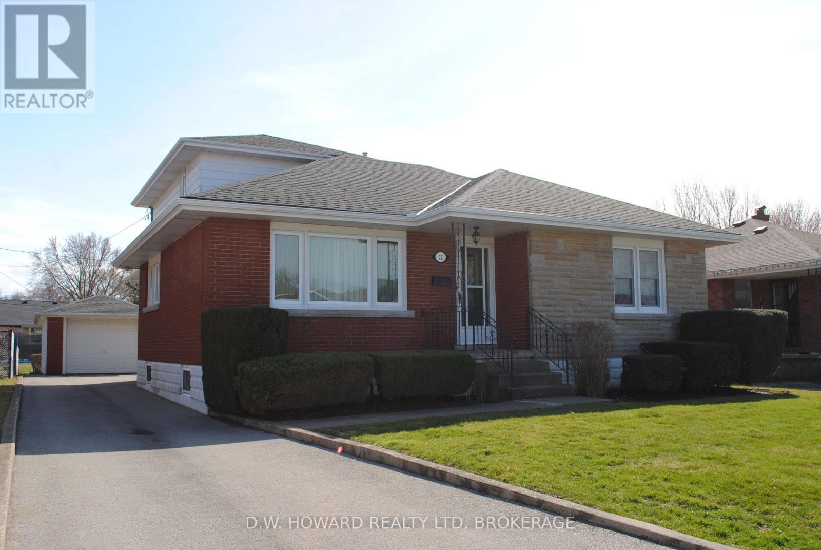7 Twelve Trees Court E
Wellington, Ontario
Experience the perfect blend of luxury and tranquility in this stunning home, ideally situated just steps from the lake on a quaint court. Designed with function and sophistication in mind, this home boasts an exceptional layout, including a main floor that features a gourmet kitchen, perfect for any chef enthusiast who appreciates both beauty and performance, showcasing quartz countertops, island with breakfast bar, extended two-toned cabinetry, upgraded high-end appliances including a B/I cooktop, B/I convection oven, B/I microwave and under cabinet lighting. The open concept floor plan presents a spacious dining room overlooking the large living room where a gas fireplace enhances the warm and inviting atmosphere. Additional upgraded features on this level include wide plank hardwood floors, premium baseboard trim, oak stairs with wrought iron pickets, soaring 10ft ceilings, gorgeous terrace style interior doors that lead to a generous glass-framed deck complete with gas hookup for BBQ. Upstairs, the primary suite serves as a private retreat, complete with a spacious sitting area, a huge walk-in closet, and a spa-inspired ensuite with freestanding oval tub and an oversized glass-enclosed shower. Thoughtful design elements continue on this level with two additional bedrooms, one with a walk-out balcony, main bathroom with large glass enclosed shower, laundry area and a rarely found walk-in linen closet. Nestled in an exclusive enclave, this executive home offers serene lakeside living with modern beauty and comfort, and only a short 2 hour drive from the GTA. Don’t miss the opportunity to own this extraordinary property! **Please be advised that some of the photographs in this listing have been virtually staged** (id:55499)
RE/MAX West Realty Inc.
18 Dougall Street
Guelph (Grange Road), Ontario
Welcome to 18 Dougall Street, where comfort, space, and style come together in this beautifully maintained home. Nestled in a sought-after, family-friendly neighbourhood, this home offers an open-concept main floor that flows effortlessly, perfect for everyday living and entertaining. Enjoy the added bonus of a bright four season sunroom/family room ideal for relaxing or hosting guests year-round. Upstairs, you'll find 3 generously sized bedrooms, including a spacious primary retreat complete with a private 5-piece ensuite with double vanities! The fully finished basement provides even more room to unwind, entertain, or set up the ultimate movie or games night. Step outside to a massive backyard with a stunning stone patio and with summer right around the corner, this is the perfect spot for summer barbecues and outdoor gatherings. Surrounded by parks and close to schools, shopping, and local amenities, this home checks every box for growing families or those seeking more room. Don't miss your chance to make this exceptional property your own! (id:55499)
Right At Home Realty
4003 Lower Coach Road
Fort Erie (Stevensville), Ontario
Immaculate 1380 sqft, 2+1-bedroom bungalow plus a fully finished basement! Built in 2016 and situated on a 50 x 115 ft property, this family-friendly neighbourhood is located in the quiet village of Stevensville just minutes to the Fort Erie Conservation Club, Chippawa Creek, Crystal Beach and only a short drive to Niagara Falls and the Casino. Wonderful curb appeal, a paved 4-car driveway and an attached double garage welcome you. Enter through a portico into a tiled foyer with direct access to the garage. An open concept main level offers large living spaces for entertaining with a 10-ft raised ceiling, oak hardwood and a mantled gas fireplace with shiplap feature wall. The tiled kitchen has plenty of cabinetry including a large corner pantry, stainless appliances, and a 3-seat peninsula. The dining area provides space to host large family dinners with access out to a 3-season screened-in porch. There are two spacious bedrooms including a primary with walk-in closet and ensuite privilege to an oversized 5-piece main bathroom with jetted soaker tub and walk-in shower. This bathroom also provides accessibility potential. The finished basement offers excellent recreation space with a built-in bar. There is a third bedroom, second full bath, laundry, and a multi-purpose space (office/home gym). Large windows allow for plenty of natural light. Outside there is ample space for grilling and relaxing in the manicured yard with multiple decks and privacy screen. Incredible value! (id:55499)
Royal LePage State Realty
7 Twelve Trees Court E
Prince Edward County (Wellington), Ontario
Experience the perfect blend of luxury and tranquility in this stunning home, ideally situated just steps from the lake on a quaint court. Designed with function and sophistication in mind, this home boasts an exceptional layout, including a main floor that features a gourmet kitchen, perfect for any chef enthusiast who appreciates both beauty and performance, showcasing quartz countertops, island with breakfast bar, extended two-toned cabinetry, upgraded high-end appliances including a B/I cooktop, B/I convection oven, B/I microwave and under cabinet lighting. The open concept floor plan presents a spacious dining room overlooking the large living room where a gas fireplace enhances the warm and inviting atmosphere. Additional upgraded features on this level include wide plank hardwood floors, premium baseboard trim, oak stairs with wrought iron pickets, soaring 10ft ceilings, gorgeous terrace style interior doors that lead to a generous glass-framed deck complete with gas hookup for BBQ. Upstairs, the primary suite serves as a private retreat, complete with a spacious sitting area, a huge walk-in closet, and a spa-inspired ensuite with freestanding oval tub and an oversized glass-enclosed shower. Thoughtful design elements continue on this level with two additional bedrooms, one with a walk-out balcony, main bathroom with large glass enclosed shower, laundry area and a rarely found walk-in linen closet. Nestled in an exclusive enclave, this executive home offers serene lakeside living with modern beauty and comfort, and only a short 2 hour drive from the GTA. Don't miss the opportunity to own this extraordinary property! **Please be advised that some of the photographs in this listing have been virtually staged** (id:55499)
RE/MAX West Realty Inc.
411 - 285 Dufferin Street
Toronto (South Parkdale), Ontario
Located in the heart of the city, King West offers an unbeatable blend of style and excitement. This trendy neighborhood is brimming with upscale nightclubs, gourmet dining, and lively entertainment venues. It's also a prime spot for celebrity sightings during the Toronto International Film Festival. Whether you're enjoying panoramic views from chic rooftop bars, taking a relaxed stroll through Trinity Bellwoods Park, or letting your dog roam free in nearby Stanley Park, King West delivers the ultimate urban lifestyle. This is more than a location, its a destination. Recognized as a global hotspot, this vibrant stretch is a haven for trendsetters, creatives, and culture lovers alike. Explore a dynamic mix of vintage boutiques, antique shops, design stores, and chic eateries. From fashionable finds to culinary gems and hip lounges, the energy is unmistakable. Step into a lifestyle that blends comfort, convenience, and elevated living. From state-of-the-art fitness spaces to vibrant social areas and stunning rooftop terraces, every amenity is thoughtfully curated to enhance your daily routine. Whether you're hosting a celebration, catching the big game, or simply relaxing with skyline views, everything you need is right here ready for you to enjoy. Enjoy peace of mind and modern convenience with an impressive suite of smart building features. Each residence includes an individual thermostat for personalized climate control, alongside advanced emergency voice communication systems and integrated smoke and carbon monoxide detectors powered by Clear Inc. technology. Suites are pre-wired for cable TV, high-speed internet, and telephone access, as per plan. Security and access are seamless, with card and key entry throughout common areas, FOB-enabled doors, and a remote-controlled private garage entry. Residents and guests benefit from a lobby enterphone system for secure visitor access, while a well-lit, temperature-controlled underground garage adds comfort and ease. (id:55499)
Century 21 Heritage Group Ltd.
174 Heron Street
Welland (Coyle Creek), Ontario
Live In The Heart Of Niagara. Open Concept 3 Bedroom, 3 Bathroom Townhome Plus a Cozy Loft. In A Great Location Making It Ideal For Families Or Those Seeking Extra Space. Minutes Away From Hwy 406 & 20, Shopping And Restaurants. Entry To Garage From Inside The House. Extra Wide Staircase Opening Up To A Den Onto The Second Floor. Can Be Used As An Office Space Or Playroom. Laundry Is Upstairs For Easy Use. Tenants Insurance Is A Must. Don't Miss The Opportunity To Make This Beautiful Townhouse Your Own! Schedule a Viewing Today! (id:55499)
Royal LePage Signature Realty
808 - 509 Dundas Street W
Oakville (Go Glenorchy), Ontario
Welcome To Greenpark's Dun West Condos, Conveniently Located And Walking Distance To All Amenities, Shopping And Restaurants Right At Your Doorstep. This Condo Features A Bright And Spacious 1 Bedrooms Plus a Den And One Bath. Luxury Living With Open Concept Layout, Walkout To Open Balcony. 9' Ceilings Stacked With Modern Decor Finishes. The Building Features, Concierge, Fitness Room, Yoga Studio, Outdoor Terrace, Dining and Party Rooms For Your Enjoyment! Be The First To Live In This Beautiful Condo!! (id:55499)
Royal LePage Signature Realty
4202 - 4011 Brickstone Mews
Mississauga (Hurontario), Ontario
Look No More! Fantastic Two Bedroom & Two Full Bathroom Modern Corner Unit Located In The Heart Of Mississauga. Hardwood Flooring Throughout, Open Concept & Large Size Balcony With One Parking & One Locker Included. Steps To Square One Mall, Public Transit, Celebration Square, Sheridan College, Parks & Restaurants. Many Building Amenities Included And Mere Minutes To Hwys 403 & QEW & Trillium Hospital. (id:55499)
Homelife/miracle Realty Ltd
2082 Bridge Road
Oakville (Wo West), Ontario
Exquisite Luxury Living in Oakville. Welcome to your dream home! This stunning 5 bedroom, 6 bathroom custom home, located in the prestigious Bronte West, redefines luxury living. Boasting more than 5000 sq. ft. of meticulously designed space, this residence offers the perfect blend of elegance, comfort, and modern convenience. As you enter through the grand foyer, you'll be greeted by soaring ceilings and an open floor plan that seamlessly connects the expansive living areas. The gourmet kitchen is a chef's paradise, featuring Fisher & Paykel appliances built-in fridge, custom cabinetry, and a spacious island, perfect for entertaining guests or enjoying family meals. Retreat to your luxurious master suite, which boasts a walk-in closet, fireplace, spa-like ensuite bath, creating a serene escape. Each additional bedroom is generously sized with an en-suite and jack n jill bathroom, large closets, ensuring comfort and privacy for family and guests. Step outside to your personal oasis, featuring a cozy covered patio with fireplace, ideal for hosting gatherings or unwinding after a long day. The property also includes an oversized double car garage, rough in for EV vehicle charger and parking for over 6 cars on the driveway. A finished basement with a wet bar, a powder room, a bedroom with ensuite and open recreation space, further elevating the luxurious lifestyle. Located in the heart of Oakville, this home is just minutes away from Coronation park, lakeshore, local amenities, top-rated schools, fine dining, shopping, or cultural attractions. With easy access to public transit, QEW and Bronte Go Station, the entire city is at your fingertips. Don't miss this rare opportunity to own a piece of luxury in Oakville. The house comes with full Tarion warranty. (id:55499)
Ipro Realty Ltd.
387 Elmwood Avenue
Fort Erie (Crystal Beach), Ontario
Just steps to Crystal Beach & a short stroll to shopping, and restaurants, this unique triplex is sure to impress. 387 Elmwood Avenue features 3 detached, 1 bedroom bungalows. For those looking to host an airbnb or have the best place to enjoy their summer months with friends and family, this trio ticks all the boxes. These homes are winterized & made for year round living! Over the last 13 years the cottages have had a major revamp including foam insulated walls, ceilings & crawl spaces; windows; roofs on 2 (2018); vinyl siding; private decks; new kitchens & baths; flooring; paint; stamped concrete walkway; wiring; plumbing and more. They each have their own ductless heat & AC units (installed in 2022) as well as electric baseboards. All 3 units are bright and fresh 1 bedrooms, with 4 piece bathrooms, open concept kitchen/living & vaulted ceilings. If you've watched the growth of the Tiny House movement over the years and you're ready to simplify & downsize your life, or looking to expand the rental portfolio, all three units are vacant and ready for your future plans. (id:55499)
Royal LePage NRC Realty
F28 - 4300 Steeles Avenue E
Markham (Milliken Mills East), Ontario
Own a fully leased food court unit in Pacific Mall, North Americas largest indoor Asian shopping centre. This investment features 6 food stalls, a 64-seat dining area, and generates strong rental income with a cap rate of over 6%. Prime second-floor location beside elevators and escalators ensures maximum foot traffic. The mall offers surface and underground parking and consistently high visitor volume. Strategically positioned on the Markham-Scarborough border, Pacific Mall attracts loyal local shoppers and steady tourist traffic. A rare opportunity to invest in a thriving cultural landmark. (id:55499)
Century 21 Atria Realty Inc.
29 Vettese Court
Markham (Box Grove), Ontario
Discover the charm of 29 Vettese Court, a meticulously updated and well-cared-for freehold home offering 3 bedrooms and 4 bathrooms, nestled on a quiet court in one of Markham's most desirable neighbourhoods. The main floor offers a bright, airy, open-concept layout free from carpets and abundant natural light. The spacious kitchen is complete with modern stainless steel appliances and quartz countertops. Upstairs, you'll find three generous bedrooms, a primary room with a walk-in closet, and a 4pc ensuite bathroom. The fully finished basement presents endless possibilities, offering extra space for a recreation room, home office, or guest suite. Step outside to your private, fenced backyard, perfect for relaxation or entertaining, leading to a detached single-car garage and an oversized driveway tucked away on a quiet court. Enjoy the convenience of living minutes from top-rated schools, Rouge National Park, the Markham Green Golf Course, shopping, public transit, and major highways. (id:55499)
Crescent Real Estate Inc.
3003 - 225 Commerce Street
Vaughan (Vaughan Corporate Centre), Ontario
Luxury Festival Tower By Well Known Menkes Developer! one-bedroom plus den unit offers an exceptional layout and premium finishes throughout. Enjoy breathtaking south-facing views of the CN Tower and the city skyline right from the comfort of your home. A spacious den With a door! perfect for an extra bedroom/ office! Expansive floor-to-ceiling windows with natural light, laminate flooring And Beautifully Designed Bright Color Kitchen Cabinet that enhances the modern aesthetic And complete with brand-new stainless steel appliances, stylish cabinetry, a convenient pantry, and a stunning quartz countertop. The bathroom features elegant porcelain tiles, adding a touch of luxury. Large balcony With nobstructed, panoramic views of the city And C & Tower! Just minutes from the TTC, Vaughan Metropolitan Subway Station, VIVA, Costco, Cineplex, IKEA, and a variety of dining options.Short subway ride to York University, Yorkdale Mall, and downtown Toronto. Residents enjoy access to first-class amenities, including a chic party room, outdoor terrace with BBQs, fire pit lounge, and a peaceful courtyard. With 24-hour concierge service, security monitoring, and controlled access, The Building offering a Modern and Contemporary Lifestyle.The primary bedroom features a large window that welcomes abundant natural light and includes a generously sized closet for ample storage. Step out onto the expansive balcony, perfect for relaxing or entertaining. Conveniently located just steps from the VMC subway station, this property is surrounded by major banks, premium shops, and some of Vaughan's most sought-after dining options. Move-in ready don't miss this! **ONE LOCKER INCLUDED IN THE RENT PRICE! (id:55499)
Sutton Group-Admiral Realty Inc.
224 Frederick Curran Lane
Newmarket (Woodland Hill), Ontario
Elegant Luxury Living in the Heart of Prestigious Woodland Hills. This home feels like new just move in and enjoy! Step into refined comfort with this beautifully maintained and thoughtfully updated executive home in the sought-after Woodland Hills community. Boasting 9-foot ceilings and a seamless blend of hardwood and ceramic flooring, every detail speaks to quality and sophistication. The eye-catching oak staircase sets the tone for the home's timeless design. The open-concept kitchen is a Chefs Dream, complete with a center island, pot lights, and modern Wi-Fi-enabled stainless steel appliances. It opens to a fully fenced backyard prefect for entertaining or relaxing while overlooking a cozy family room featuring a stunning two-sided Gas fireplace. Upstairs, the luxurious Master Suite offers two walk-in closets and a Spa-like 5-piece Ensuite with a deep soaker tub. A second bedroom with its own 4-piece Ensuite ensures comfort and privacy for guests or family members. Additional highlights include: Smart garage door opener, smart thermostat & water softener, Two fireplaces: gas on the main floor and electric on the second Central vacuum, Water purification System Two-year-New high-efficiency furnace, Stylish window coverings and light fixtures throughout. Located minutes from top-rated schools, major highways, shopping, and beautiful walking trails, this home truly offers the best of modern luxury and everyday convenience. (id:55499)
RE/MAX Ace Realty Inc.
Century 21 Heritage Group Ltd.
212 - 8026 Kipling Avenue
Vaughan (West Woodbridge), Ontario
Welcome To The Highlands Of Woodbridge Condo.. This 5-Storey Condo Is Located In A Prime Location That Allows You To Step Outside And Get To Where You Need To Go Quickly! Unit 212 Is A Spacious 2 Bedroom Condo That Boats 825 Square Feet Of Interior Living Space. With 1 Parking Spot and 1 Spacious Locker, Which Is Conveniently Located On The Same Floor As Your Unit! As You Walk Into This Spacious Unit You Have A Foyer That Is Perfect For Guests To Remove Shoes Without Feeling Crammed. The Kitchen Has Been Renovated Within The Last 5 Years With New Quartz Countertops, New Cabinet Handles, Deep Stainless Steel Sink, New Full-Size Appliances And Plenty Of Storage! Your Kitchen Overlooks Your Dining Area, Which Is Large Enough To Fit A Minimum 6 Person Table. The Dining Area Is Combined With The Spacious Family Room That Can Accommodate A Large Size Sectional Or A 3-Person Sofa With An Additional Love-Seat Or Recliner. Newer Laminate Flooring Throughout The Unit. The Primary Bedroom Has Lots Of Space For Nightstands, Dressers And Extra Storage Space. The 2nd Bedroom Is Private With A Large Closet. The 3-Pc Bathroom Has Been Renovated To Have A Walk-In Shower That Can Be Easily Accessible For All Ages. Your Private Large Balcony Can Accommodate The Perfect Outdoor Patio Furniture And With The West Exposure You Can Accumulate Lots Of Sunlight Throughout The Day. The Balcony Also Has A Natural Gas Line Hook Up For Your Balcony! This Unit Has Low Maintenance Fees That Include Water. This Building Has Great Amenities Such As An Exercise Room, Party Room, Guest Suites And Free Visitors Parking. The Front Lobby And Unit Hallways Have Been Renovated And Showcase A More Bright And Modern Feel To The Condo. The Unit Is Nearby Transit Along Kipling, Major Highways Such As Highway 407 & 427, Fortinos & Cataldi 5 Minutes Away, BMO Or RBC Bank Located In Marketlane, And Tons Of Bakeries, Restaurants And Boutiques Located In The Woodbridge Village Which Is A 10 Minute Walk Away. (id:55499)
RE/MAX Experts
1307 - 1865 Pickering Parkway
Pickering (Village East), Ontario
Bright & Spacious 2-Bedroom in the Heart of Pickering! A beautifully maintained 2-bedroom unit in a prime location near Pickering Parkway & Brock Rd. This sun-filled townhouse boasts a functional layout with a modern kitchen, open-concept living, and large windows offering plenty of natural light. Conveniently located near shopping, transit, parks, and major highways, making commuting a breeze! Don't miss this fantastic opportunity! (id:55499)
RE/MAX Ace Realty Inc.
7 Delaware Avenue
Toronto (Palmerston-Little Italy), Ontario
Delightful on Delaware! This beautifully 2046 sq ft updated semi-detached gem is overflowing with style! Renovated with designer exquisite details, the main floor (updated in 2021) welcomes you with terrazzo porcelain heated floors in the foyer & playful wall accents that set the tone for the rest of the home. The elegant dining room boasts a bright bay window and custom built-in shelving perfect for entertaining. A striking powder room showcases marble mosaic heated floors & luxurious gold finishes, creating a refined experience for guests. The laundry and pantry area features custom millwork, heated porcelain flooring & front load washer & dryer. At the heart of the home, the kitchen shines with a 90 centre island ideal for gatherings, casual meals, or morning coffee. Surrounded by stainless steel appliances and a gas cooktop, this space is truly the hub for family life. The adjoining family room offers warmth and comfort with a gas fireplace, built-in bookcase with hidden storage & a walkout to a spacious back deck. Upstairs, the second-floor features three generous bedrooms. The sun-filled primary bedroom includes a beautiful bay window & a serene ensuite complete with a luxurious shower and a brand new magic window. The third floor includes two additional bedrooms, one of which was thoughtfully renovated (2021) with charming pink fluted custom millwork, brushed gold & rose quartz hardware, and cleverly concealed storage for luggage and shoes. The fifth bedroom is spacious and bright, with access to a private balcony overlooking a newly sodded backyard and a fresh fence (2021).The finished basement waterproofed in 2022 offers even more versatile living space. Whether you need a playroom, home office, or games area, you'll find room to spare, along with a full 4-piece bathroom and a utility room. All of this is nestled in a vibrant neighbourhood steps from College Street and Little Italy, with easy access to top-rated restaurants, shops, schools, and TTC transit. (id:55499)
Royal LePage Estate Realty
228 Finch Avenue W
Toronto (Newtonbrook West), Ontario
Discover a prestigious location in the prime North York neighborhood, just steps away from Finch Station with convenient TTC access right at your doorstep. This charming 3-bedroom detached home is situated on a coveted corner lot and is now available for rent. Step inside and you'll find a small kitchen, a laundry area for your convenience, and a well-appointed washroom. This property offers the perfect combination of location and comfort,making it an ideal choice for those seeking a convenient and comfortable living experience. Don't miss the opportunity to make this exceptional North York residence your new home. easy showing with lockbox schedule a viewing and experience the epitome of urban living in this coveted location. (id:55499)
Soltanian Real Estate Inc.
305 - 330 Richmond Street W
Toronto (Waterfront Communities), Ontario
Spacious 2 Bedroom With Large Terrace & Locker. 836 Square Feet + 71 Square Foot Terrace. 9 Ft Ceilings, Only On Third Floor With No Wait For Elevator. Quality Greenpark Built. Located In The Entertainment District. Amenities, Concierge, Rooftop Pool, Games Rooms, Fitness Studio, Steps To UofT, Walk To Financial & Fashion District. Landlord Prefers Non Smoker, No Pets. (id:55499)
Spectrum Realty Services Inc.
307 - 70 Princess Street
Toronto (Moss Park), Ontario
Don't miss this rare opportunity to own a 2-bedroom, 2-full-bathroom suite with included parking in a brand-new unit at Time & Space by Pemberton, perfectly located at Front St E & Sherbourne! Unlike assignment sales, this true resale offers peace of mind with no additional closing fees. This desirable unit boasts prime east exposure, a balcony, 9' ceilings, and premium finishes. A unique highlight: the second bedroom features a custom-designed bed/office combo. Enjoy exceptional amenities, including an infinity-edge pool, rooftop cabanas, outdoor BBQ area, games room, gym, yoga studio, party room, and more! Steps from the Financial District and St. Lawrence Market, this is urban living at its finest. (id:55499)
First Class Realty Inc.
115 Crow Street
Welland (Coyle Creek), Ontario
Discover luxury and comfort in this stunning two-story home, available for rent in Welland. Featuring four spacious bedrooms and three bathrooms, this residence offers ample parking with six spaces, including a double car garage. Located in a family-friendly neighborhood, its just minutes from Highway 406, Highway 20, Fonthill, shopping centers, parks, and trails. Plus, its only a 10-minute drive to Niagara College, making it an ideal location for convenience and lifestyle.Spanning 2,726 sq. ft., this home boasts 9-foot ceilings and an abundance of natural light throughout. The open-concept kitchen and family room create a warm, inviting atmosphere perfect for daily living and entertaining. A separate living room provides additional space for relaxation or hosting guests. Upstairs, a versatile landing area can serve as a second living room or home office.The primary suite offers a private retreat with a relaxing soaker tub and a separate shower. The second-floor laundry adds convenience to everyday chores. Outdoors, enjoy a fully fenced yard, ideal for gatherings and family fun. A fantastic rental opportunity in a prime location! (id:55499)
RE/MAX Dynamics Realty
3384 Johnson Street
Lincoln (Lincoln-Jordan/vineland), Ontario
A rare double lot in the heart of Vineland, this 1900-era home offers a unique blend of historic charm and modern updates. Set on the scenic escarpment with a private ravine view along the back of the lot, this property provides privacy, tranquility, and an incredible opportunity, all while being just minutes from local amenities. A covered front porch and back porch give ample opportunity to enjoy quiet living. A detached garage offers convenient parking and the 2 story barn provides extra storage and opportunity for the hobbyist. As part of the recent updates, the property has undergone professional asbestos removal, ensuring peace of mind for future owners. Located in the desirable Vineland area, enjoy close proximity to local amenities, wineries, schools, parks, and the Niagara escarpment, all while being surrounded by nature. Lot to be sold with 461350034 (PIN); not to be separated in offer. Total lot dimensions at longest length are 70ft wide by 236 deep. (id:55499)
Royal LePage NRC Realty
22 South Crescent
Port Colborne (Sugarloaf), Ontario
Welcome to 22 South Cres. This charming one-family home is located on a quiet street, conveniently close to all amenities. It's just a short walk to the park and Sugarloaf Marina. Offered for sale for the first time, this property clearly reflects the pride of ownership. The main level features three bedrooms, while the upper level boasts two additional bedrooms. The lower level includes a rec room and a family room with a cozy gas fireplace, a spacious laundry area, and even a cantina perfect for your wine or canning projects.Come take a peek! (id:55499)
D.w. Howard Realty Ltd. Brokerage
251 Montclair Crescent
Waterford, Ontario
Looking for a quality built bungalow in a quiet neighbourhood in Waterford? Well, look no further! Situated close to the high school and near the town limits you will fall in love with this 2 bedroom, 2 bath home. This brick bungalow boasts of a nice size front yard with a paved driveway and attached one car garage that leads to a large fully fenced backyard. You can lets your kids play while overlooking them from your kitchen window. Inside you will find the large kitchen, separate dining room and living room with wood floors. The open concept allows you to appreciate the 2 main level bedrooms and 4pc. bath. Downstairs you will find a large games room or toy room and a bonus room (currently used as an office) with an updated 3 pc. bath with laundry. This is a great home with a great layout while still allowing you to add our own personal touches. This home will not last long, book your personal appointment today! (id:55499)
RE/MAX Erie Shores Realty Inc. Brokerage


