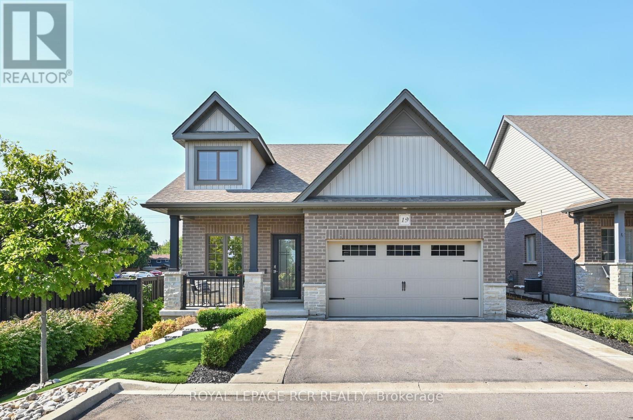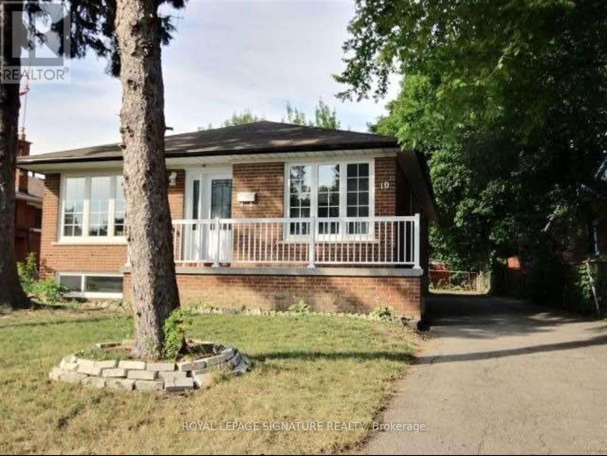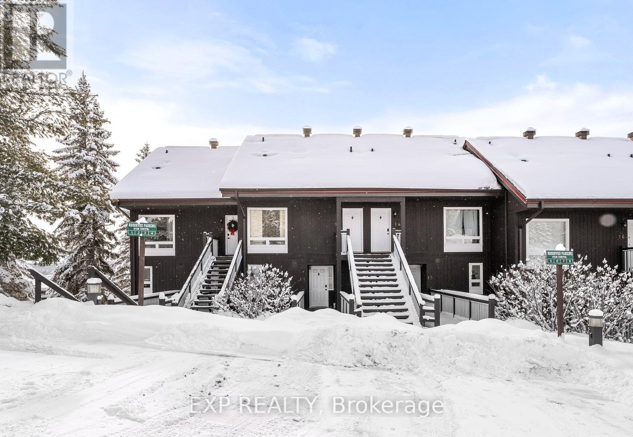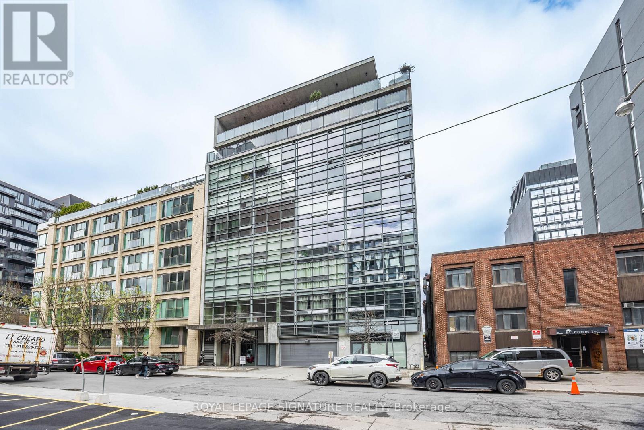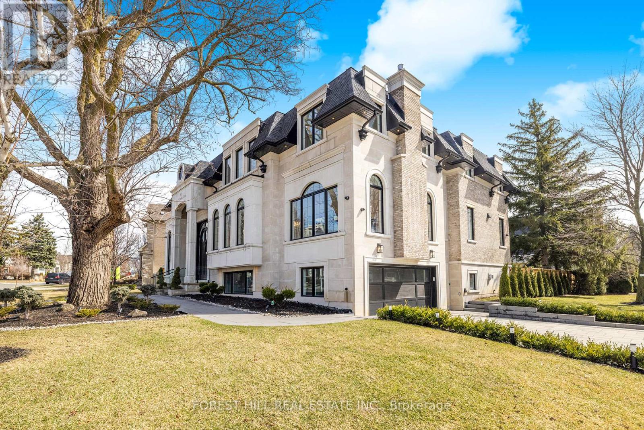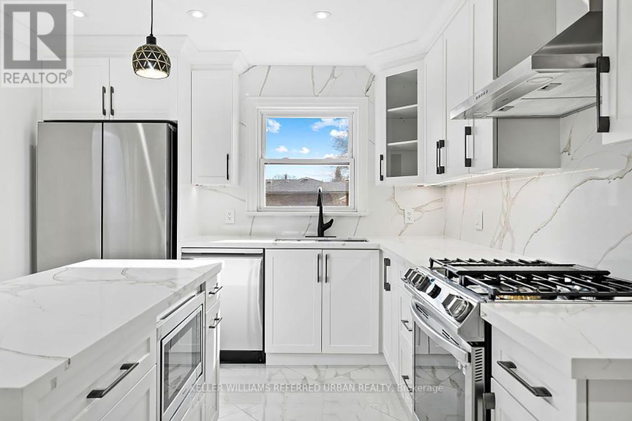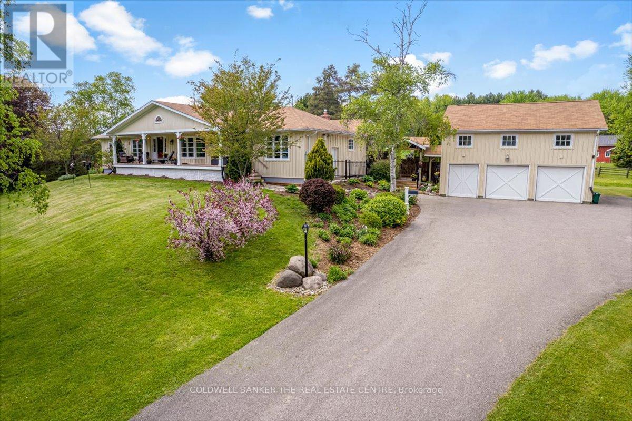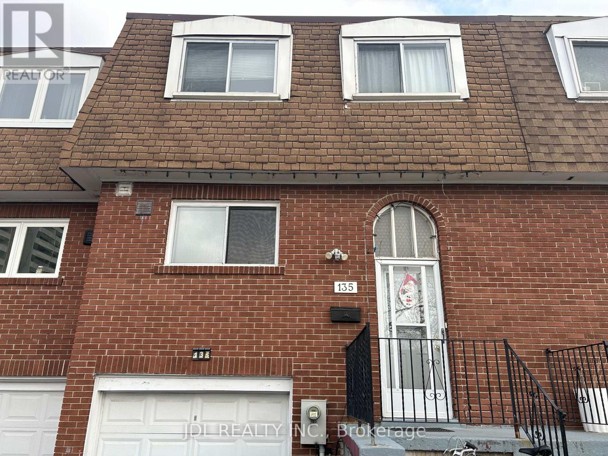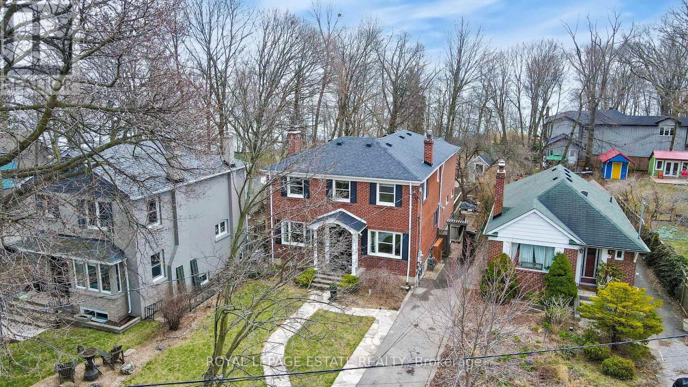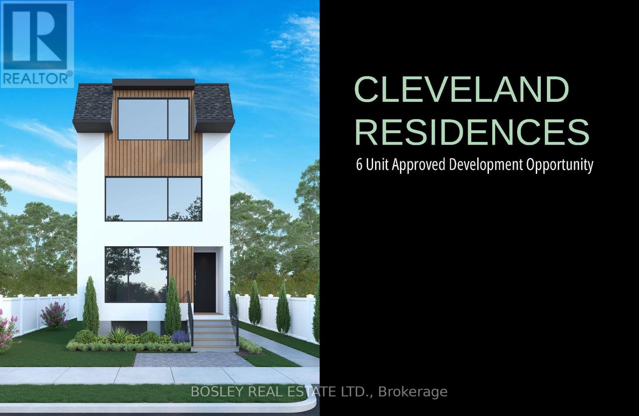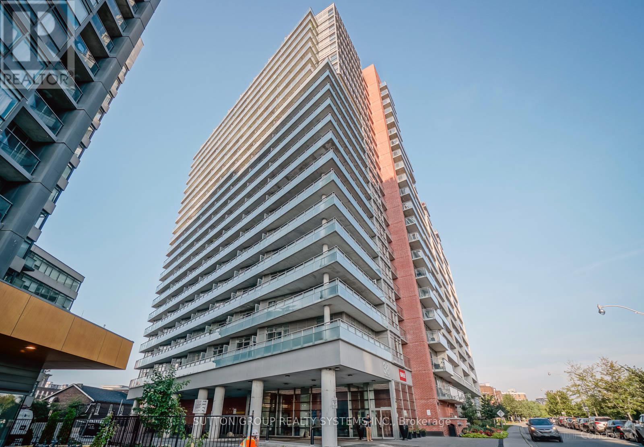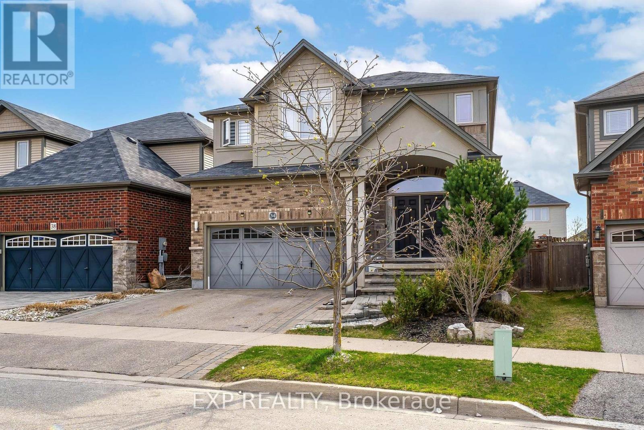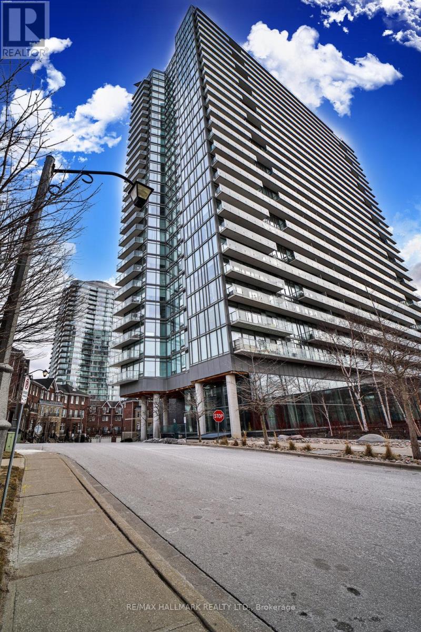996518 Mulmur - Tosorontio Townline
Mulmur, Ontario
Escape to the countryside 1.807 acres in rural Mulmur. Discover the perfect opportunity to build your dream home on this stunning 1.8 acre property in the serene countryside of Mulmur Township minutes from Airport Road and Alliston. Nestled in a picture setting this property offers, breathtaking, natural beauty, privacy, and proximity to nearby ski hill, ideal for outdoor enthusiast and those seeking a peaceful retreat with ample space to design your ideal home this property invites you to create a lifestyle surrounded by nature while still enjoying convenient access to local amenities. Whether you are envisioning a cosy bungalow or a two-story home, this land provides the ideal canvas for your vision. The home is being sold as is, Septic well and services already on the property. (id:55499)
RE/MAX Crosstown Realty Inc. Brokerage
71 Forest Hill Drive
Adjala-Tosorontio, Ontario
Storybook Retreat in Pine River Estates. Tucked away on a picturesque 2.32-acre private lot, this gorgeous log home is the perfect blend of rustic charm and modern comfort. Imagine waking up to the peaceful sounds of nature, sipping coffee on your romantic balcony, and cozying up by the fire as the seasons change around you. Step inside to discover a warm and inviting main level, where the rustic open-concept design welcomes you with the crackling of the wood-burning fireplace. The spacious kitchen and dining area create the perfect gathering space, while main-floor laundry and interior garage access add to the convenience of the home. Upstairs, you'll find 4 spacious bedrooms, including a primary retreat with its own private balcony and semi-ensuite bathroom, the perfect escape for quiet mornings and starlit evenings. A bonus loft space offers endless possibilities, whether as a cozy reading nook, home office or play area for the kids. The finished basement is built for entertaining, featuring a games room, an electric fireplace and a pool table, setting the stage for endless family fun and relaxation. But the real magic unfolds in the backyard, a storybook setting with a large inground saltwater pool, a relaxing hot tub and a spacious deck designed for unforgettable summer nights. The perfectly manicured yard and firepit area completes this dreamy outdoor retreat, making it feel like your very own private resort. This home truly has everything you need and more, a serene escape with all the comforts of modern living. Don't miss your chance - book a showing today (id:55499)
Coldwell Banker Ronan Realty
19 Dover Lane
Centre Wellington (Fergus), Ontario
Look no further for luxurious living in the heart of Fergus! Close to all amenities, fine dining, parks, and the historic charm Fergus has to offer, we proudly present this exquisite, fully customized, fully finished, 2+1-bedroom, 3-bathroom bungalow with every modern update imaginable. Maintenance free landscaping with turf, concrete walkways and massive back patio for entertaining overlooks stunning perennial gardens with numerous varieties of trees, flowers and perennials that bloom all year long. Large foyer invites guests with double closet, wood accent wall, glass railing/custom maple staircase and flows into the open concept kitchen/living/dining room boasting leather granite counters, 10' breakfast bar, top of the line black stainless steel appliances, floor to ceiling cabinets, undermount lighting, 9' ceilings, custom leather granite accent wall with built in tv and huge sliding doors with transom windows which walks out to back patio. Primary bedroom with walk in closet & custom 3-piece ensuite with walk in shower. Additional bedroom and custom 4-piece bathroom complete the main level. Lower level features spectacular rec/games room with custom 3D accent wall, enormous built in tv, huge laundry room, 3rd bedroom, 3-piece bathroom and storage room. **EXTRAS** Custom updated trim, doors, exquisite lighting, speaker system throughout, blink cameras, custom electronic blinds - the list doesn't end! (id:55499)
Royal LePage Rcr Realty
Basement 2 - 10 Sanford Crescent
Brampton (Northwood Park), Ontario
Newly Renovated Basement Apartment With Separate Entrance. New Stainless Steel Appliances. Fully Furnished. Unlimited Free Wi-Fi Internet. New A/C And Furnace With Humidifier. Smart Code For Personalized Door Entry. Laundry Included. Backyard Access. 2-Minute Walk To Brampton Bus, Close To Pioneer And Shell Gas Stations, Northwood Park School... 4-Minute Drive To GO Station. (id:55499)
Royal LePage Signature Realty
6 - 12 Turner Drive
Huntsville (Chaffey), Ontario
Discover This Stylish 2-Bedroom, 2-Bathroom Condo Townhouse Located In The Heart Of Hidden Valley, A Haven For Outdoor Enthusiasts. Whether You're Looking For A Vacation Home Or An Investment Property With No Rental Restrictions, This Two-Story End-Unit Is Ready For You. The Main Floor Offers A Comfortable Layout With A Bedroom, 2-Piece Bathroom, And A Spacious Kitchen That Flows Into The Open-Concept Living And Dining Area. The Wood-Burning Fireplace, Vaulted Ceilings, And Private Balcony Provide The Perfect Setting For Enjoying The Serene Views Of Peninsula Lake While Sipping Your Morning Coffee Or Evening Drink. Upstairs, Youll Find A Generously-Sized Primary Bedroom With 3-Piece Ensuite, Convenient Stackable Laundry, Additional Storage Space, And Another Private Balcony Overlooking The Water. This Unit Also Includes The Convenience Of A One-Car Garage. Enjoy A Low-Maintenance Lifestyle While Making Use Of The Sandy Beach And Crystal-Clear Waters Just Steps Away. Residents Can Also Access Select Amenities At The Neighbouring Hidden Valley Resort, Including An Outdoor Pool. Winter Brings Even More Adventure, With Skiing Just Next Door At Hidden Valley Highlands Ski Area - Fun For All Ages! For Boating Enthusiasts, Boat Slips Are Available On A First-Come, First-Served Basis. Whether You Love To Ski, Hike, Canoe, Golf, Bike, Swim, Or Simply Relax With A Good Book, This Location Offers Endless Possibilities. Dont Miss Your Chance To Own This Piece Of Muskokas Paradise In Hidden Valley. Your Dream Retreat Awaits! **EXTRAS** All Furniture (As Specified On Schedule C), Fridge, Stove, Dishwasher, Washer, Dryer. (id:55499)
Exp Realty
87 De La Roche Drive
Vaughan (Vellore Village), Ontario
Exclusive collection of contemporary townhome residences, on the corner of Pine Valley Drive and Major Mackenzie. Surrounded by lush trails and greenspace and close to all of the amenities of Woodbridge, the contemporary town homes feature lavish detail, airy interiors, and modern styling that brings ultimate refinement to everyday life. Gorgeous 3 Bedrooms, 3Washrooms new built with many upgrades. Fantastic location close Canada Wonderland, Vaughan Mills Mall, All Major Highways, Shopping and Schools. (id:55499)
RE/MAX Experts
B-2005 - 50 Upper Mall Way
Vaughan (Brownridge), Ontario
Luxurious Brand New Condo At Promenade Park Towers. Enjoy A Sun-filled Suite With Panoramic City View. Den Can Be Used As A Bedroom. Connecting The Residences Is A Stylish Podium & An Elevated Outdoor Green Roof Terrace On The 2nd Level. With Direct Access On The Ground Floor To The Promenade Shopping Centre And Everyday Conveniences At Street Level Very Soon. Building Amenities Include A State-Of-The-Art Fitness Center, Party Room, And Outdoor Green Roof With BBQ Terrace. **EXTRAS** Fridge, Stove, Dishwasher, Washer And Dryer, Microwave, Existing Light Fixtures & Window Roller Shades. 1 Parking & 1 Locker Included. (id:55499)
Prompton Real Estate Services Corp.
4 Bryant Avenue
Toronto (Crescent Town), Ontario
Welcome to 4 Bryant Avenue. A 3 bedroom plus 1 fully detached 2 storey home. Features durable cinder block construction, large combined living and dining room, kitchen with stone counter tops plus a center island with cupboards and comfortable seating. Includes: fridge, stove, dishwasher, built-in microwave, washer/dryer. Plenty of counter space and cupboards. Double doors lead to a large maintenance free backyard with extensive decking and high privacy fences. Great for entertaining or as a play area. Upstairs there are 3 bedrooms. ensuite laundry and a 4pc bathroom. Hardwood flooring on main and 2nd floor living areas. No carpet. The private side door entry leads to a furnished basement in-law suite with kitchen, bedroom and private laundry. Laneway access to private parking (I) and a garage (1). Steps To Victoria Park Subway Station, Taylor Creek Park and all the Amenities offered on The Danforth. Combined finished living space of 1977 sqft. (id:55499)
Royal LePage Signature Realty
155 De La Roche Drive
Vaughan (Vellore Village), Ontario
Welcome to the stunning Bergamot Model (2,391 sq ft), an exquisite end unit townhome nestled in the exclusive Archetto Woodbridge Towns at Pine Valley Drive & Major Mack. This thoughtfully designed home boasts three beautifully finished levels, offering both functionality and style. ~ Ground Floor: Step inside to find a versatile finished room with elegant double-door entry and large windows, perfect for a home office or cozy den. You'll also appreciate the spacious laundry room featuring a laundry tub, ample storage with a double-door closet, and convenient garage access. ~ Main Living Area: The heart of the home shines with a modern open-concept kitchen, complete with a breakfast bar that seamlessly flows into the dining area and great room. Enjoy effortless entertaining with a walkout to your private balcony, while a separate den provides additional space for relaxation or work. The large dining area overlooks a serene parkette, and a stylish 2-piece powder room adds to the convenience. ~ Upper Level: Retreat to the upper level, where you'll find three generously sized bedrooms, a linen closet, and a family bathroom. The primary suite is a true sanctuary, featuring a spacious walk-in closet and a luxurious 3-piece ensuite bath. The 2nd Bedroom features a private Walk-out Balcony. ~ Unfinished Basement: Let your imagination run wild in the unfinished basement, complete with rough-ins for a bathroom and a cold room, ready for your personal touch to create that dream space you've always envisioned. ~ Don't miss the opportunity to make this remarkable townhome yours. Experience the perfect blend of comfort and elegance in the Bergamot Model your future awaits! **EXTRAS** Kitchen: electric Stove and Gas Hook up available, Fridge Water Line Available; Rough-in for Central Vacuum; Oak Staircase from Ground floor to Upper Level; Laminate Floor in Upper Level Hallway. (id:55499)
Spectrum Realty Services Inc.
4890 Lake Ridge Road N
Pickering, Ontario
One-of-a-Kind Retreat Tucked away on private acreage; this stunning black A-frame is the epitome of luxury meets cozy simply bursting with rustic charm. Surrounded by pristine farmland and mature evergreens, this architectural statement offers a secluded sanctuary just minutes from everyday conveniences. Step inside to a designer-inspired interior, where high ceilings and oversized windows flood every room with natural light. The living rooms wood-burning fireplace creates the perfect ambiance for intimate gatherings, while the brand-new custom kitchen complete with a statement island and exposed brick accent wall is a dream for both the casual home cook and elegant entertaining. The main-floor primary suite offers ease and comfort, while the second floor boasts two spacious bedrooms, a private office, and a sun-drenched family room with its own balcony the ideal spot for morning coffee or sunset views. Then, just when you think you've seen it all, a hidden staircase leads to a breathtaking finished loft. With dormer windows brimming with character, a private balcony,and stunning views, its the perfect flex space - for a home office, guest suite, kid zone, or tranquil hideaway. A place where modern luxury,meets the warmth of a woodland retreat. Don't miss your chance to own something truly extraordinary, unique, and special in every way. Recent upgrades & improvements include but are not limited to; Metal roof 2023, Furnace 2023, Windows 2022, Kitchen 2025, Primary bath 2025. (id:55499)
Royal LePage Your Community Realty
1284 Dartmoor Street
Oshawa (Eastdale), Ontario
Freshly Painted charming detached home in Oshawa Eastdale area offers spacious living with 3 +2 bedrooms, perfect for a growing family or guests. With 4 well-appointed bathrooms, with direct access to the garage and laundry area right from the main floor. Convenience and comfort are key features throughout. The inviting family room, complete with a cozy fireplace, creates a perfect setting for relaxation, while the bright living room offers ample space for entertaining. This Home Boast new pot light in primary bathroom and upstairs hallway, New Hot water tank, New standing Shower, Brand-New Stainless Steel Kitchen Appliances and Washer/Dryer in Basement. The Spacious Primary Bedroom also Offers a Luxurious 4-Piece Ensuite, Soaker, and walk-in shower While Two Additional Large Bedrooms Come Complete With Closets. The basement has been fully upgraded, Featuring Over $150K in Upgrades and time spent on creating a functional and stylish space for your enjoyment. A Fully Finished Basement With a Separate Entrance Adds Incredible Versatility. Practicality meets style. It Features a New Kitchen, a Spacious Room, and a Brand-New 3-Piece Bathroom, Making It ideas as an In-Law Suite, or Additional Living Space for Personal Use. Whether You're Looking for an Extra Room for Extended Family, This Basement Is a Valuable Asset. Located in One of Oshawa Most sought-after family-friendly Neighborhoods. This home is ready to move in and enjoy! "Virtually Staged". (id:55499)
Royal LePage Terrequity Realty
605 - 42 Camden Street
Toronto (Waterfront Communities), Ontario
Experience stylish loft-living at Zen Lofts in one of the most desirable neighbourhoods. With only 35 units, this 9-storeys boutique building is a peaceful escape just steps from King West. Features extra wide layout, light-filled open-concept living space with high ceilings, full-width large warehouse-style windows, exposed concrete columns and ceilings, custom-designed sliding doors, spa-like bathroom with rain shower. Prime downtown location just steps from Ace Hotel, Waterworks Food Hall, The Well, and all vibrant King West and Queen West has to offer Convenient access to TTC, health and wellness amenities, great shopping, world-class restaurants, and entertainment! Close proximity to Union Station, Financial District, Waterfront and Gardiner Expressway. (id:55499)
Berkshire Hathaway Homeservices Toronto Realty
81 Upper Canada Drive
Toronto (St. Andrew-Windfields), Ontario
****Magnificent---SPECTACULAR****Custom-built 1year old home in prestigious St Andrew Neighbourhood------Apx 10,000Sf Luxurious Living Space(inc lower level----1st/2nd Flrs:6575Sf + Lower Levels:3241Sf as per builder plan & 4cars parkings garage)---Step inside & prepare to be entranced by grandeur & maximized with living spaces by open concept layout ------ Soaring ceilings draw your eye upward, while lots of oversized windows & all massive -expansive principal rooms in timeless elegance & every details has been meticulously curated, exuding sophistication & offering a sense of boundless space*****This is not just a home, it's an unparalleled living experience*****STUNNING*****The main level features soaring ceilings(foyer & library 14ft & main floor 11ft ceilings) & the office provides a refined retreat place with a stunning ceiling height(14ft) and living/dining rooms boast natural bright & space. The chef's kitchen with top-of-the line appliance(SUBZERO/WOLF BRAND) balances form, adjacent, a butler's kitchen for the function with a full pkg of appliance. The family room forms the soul of this home, features a fireplace & floor to ceiling windows for family and friends gathering & entertaining. Five thoughtfully designed bedrooms offer private spaces & own ensuites for rest and reflection. The primary suite elevates daily life, featuring an expansive ensuite, a Juliette balcony for fresh air and a lavish walk-in closet designed with meticulous organization in mind--art of gracious room space with a fireplace & natural lighting. Each spacious-natural bright bedrooms with large closets and own ensuites----The lower level includes a greatly-designed mudroom with a separate entry from the driveway and to the garage & featuring an open concept rec room for entertainer's place & a private fitness/gym with a full shower***Heated Driveway and Sidewalk***convenient location to all amenities to renowned private schools, public schools & shops of yonge st & Close to Hwys (id:55499)
Forest Hill Real Estate Inc.
41 Ferndale Drive S Unit# 311
Barrie, Ontario
Step into this bright and stylish corner-unit condo offering 1464 sq ft of beautifully designed living space — with no carpeting in sight! This 3-bedroom, 2-bath gem blends function and comfort with a layout perfect for a young professional couple, first-time buyers, or anyone looking to enjoy low-maintenance living without compromising on space or style. Located mid-Barrie, you're minutes from everything — waterfront trails, shopping, restaurants, schools, and transit. Whether you're commuting, meeting friends downtown, or hitting the lakeshore on a weekend, this location keeps you connected to it all. -Open-concept layout with tons of natural light - Low condo fees – budget-friendly & stress-free -Upgrated finishes (under cabinet lighting, tile backsplash, crown moulding) create a clean, contemporary aesthetic -Spacious primary with ensuite bath incl. soaker tub and generous closet space w/organizers -Ideal work-from-home setup or room for guests -Pet-friendly building in a quiet, well-managed complex Whether you're upsizing from an apartment or downsizing from a house, this unit hits that sweet spot of space, convenience, and modern vibe. Just move in and enjoy the lifestyle. (id:55499)
RE/MAX Crosstown Realty Inc. Brokerage
18 - 246 Tupper Boulevard
New Tecumseth (Alliston), Ontario
Stunning Renovated 3-Bed Townhome In Alliston!Move Right Into This Stylish Multi-Level Townhome, Just Minutes From The Honda Plant, Hospital, Schools, Shops, And Parks. Featuring Soaring 13-Ft Ceilings, Hardwood Floors, Floor-To-Ceiling Windows, And A Modern Kitchen With Quartz Counters And Sleek Cabinetry. The Spacious Layout Includes A Sun-Filled Living Room, Open Dining Area, And A Renovated Basement With A Rec Room, 3-Piece Bath, And Laundry. Enjoy A Private Fenced Terrace And Updated Bathrooms Throughout. This Turn-Key #HomeToStay Blends Comfort, Style, And Unbeatable Location! (id:55499)
Revel Realty Inc.
1000 1st Avenue W
Owen Sound, Ontario
This 1893 Queen Anne Revival stands out for its unmatched income potential: a main residence currently operating as a licensed bed and breakfast and a detached carriage house with two separate rental units (a two-bedroom and a studio). Whether you're seeking immediate rental revenue, space for extended family, or a flexible live/work setup, this property delivers. Inside the main house, you'll find preserved period features such as original stained glass, ornate millwork, a grand newel post, and a tower with river views. The layout is both gracious and practical, with a spacious library, sun-filled living and dining rooms, a butler's pantry, a large kitchen, and a powder room. Upstairs, four oversized bedrooms (including a large primary suite) await, and the third floor, with plumbing, offers even more possibilities for a suite, studio, or retreat. A storied address once home to Dr. W. George Dow, this property has served as a medical office, insurance business, and community gathering place. Today, it's ready for its next chapter offering the rare chance to own a historic home with proven, versatile income streams in the heart of Owen Sound. (id:55499)
Royal LePage Signature Realty
69 Lyons Avenue
Brantford, Ontario
Charming Detached Brick Bungalow in Prime Location Move-In Ready! Welcome to this beautifully maintained and updated detached brick bungalow, offering comfort, convenience, and versatility. Located in a highly sought-after neighborhood, this home is just steps away from one of the best public schools in the city, as well as grocery stores, restaurants, parks, and a hospital perfect for families and professionals alike! Featuring two separate entrances, this home provides flexibility for multi-generational living or potential rental income. The main floor boasts a bright and spacious living area, a modern kitchen, and two good sized bedrooms, along with a full bathroom. The fully finished basement offers even more living space with a second kitchen, two additional rooms (ideal for an office and den), and another full bathroom a great setup for extended family or a home-based business. Step outside to a good-sized fenced backyard, ideal for summer activities like barbecuing, gardening, or creating a cozy fire pit area for evening gatherings. The inviting front porch is the perfect spot for your morning coffee, relaxing with a book, or decorating seasonally to enhance the homes curb appeal. With a three-car driveway, ample living space, and a prime location, this move-in-ready home is a fantastic opportunity for families or investors. Don't miss your chance book a showing today! (id:55499)
RE/MAX Twin City Realty Inc.
197 Catherine Street
Fort Erie (Central), Ontario
Discover modern luxury at its finest! Step into a home completely renovated from top to bottom, where an open concept design, sleek pot lights, and engineered hardwood floors create an inviting ambiance. Imagine preparing gourmet meals on quartz kitchen counters with stainless steel appliances, while the convenience of a main floor laundry room simplifies daily living. Your primary bedroom offers a private 3-piece ensuite and a cozy electric fireplace perfect for unwinding after a long day. With a separate entrance through the garage , the versatile basement features a second kitchen, pot lights, two bedrooms, its own laundry room, and a spacious great room ideal for living, dining, or even an in-law suite. This "smart home" is equipped with a new gas furnace and breaker panel, ensuring comfort and efficiency. Plus, its prime location is just a short drive from the US border and Peace Bridge, offering the best of both worlds. Experience the perfect blend of style, functionality, and convenience book your showing today and make this dream home yours! This home features two complete sets of stainless steel appliances including refrigerators, stoves, built-in dishwashers, and built-in microwaves along with two sets of washers and dryers. Enjoy year-round comfort with a new gas furnace. (id:55499)
Keller Williams Referred Urban Realty
2 - 7075 Edwards Boulevard
Mississauga (Gateway), Ontario
Well-maintained, tree-lined property near amenities with excellent clear height: 24'.Clean, updated space at 5,885 square feet (approx. 20% office and 80% warehouse). Easy access to highway 410 And 401. CLEAN USE ONLY: No Automotive, Welding, Wood Working, Machine Shops, Printing, Recreation (No Pickleball), Place of Worship, Banquet Halls, Daycares or Food Production. (id:55499)
Cityscape Real Estate Ltd.
154 Sunny Meadow Boulevard
Brampton (Sandringham-Wellington), Ontario
A Rare Opportunity To Own A Prime East-Facing Property In A Sought-After Location!! Very Well Maintained House By Orignal Owners Sitting On A Premium Lot Directly Facing Park For Great Views On 45 Ft Front Lot!! 2440 Sq Ft Above Grade With Spacious Layout With Plenty Of Natural Light And Quality Finishes Throughout. Upgraded House Includes New Kitchen Quartz Countertops(2024), Main Floor Hardwood, Carpet Free Entire House, Potlights, Central Vacuum, Upgraded Countertops In Upstairs Washrooms, Roof Changed (2022), Front Windows Changed Upstairs!! Office Space or Loft Upstairs Great For Work From Home Or Can Be Used For Children's Play Area!! It Includes A Separate Entrance By The Builder To A Fully Finished Basement With One Bedroom Plus Kitchen, Which Is Ideal For Rental Income. Landscaped Backyard With Mature Greenery!! Close To School, Park, Plaza, Transit & Hospital!! (id:55499)
RE/MAX Real Estate Centre Inc.
110 - 1479 Maple Avenue
Milton (De Dempsey), Ontario
Beautifully renovated and ready for immediate occupancy, Unit 110 at Maple Crossing offers stylish, low-maintenance living in one of Miltons most established neighbourhoods.This bright, well designed 654 sq. ft. unit features 1 bedroom, 1 bathroom, a classic, newly updated kitchen that is both elegant and functional. Freshly painted throughout and meticulously maintained, the space feels welcoming and fresh. The updated bathroom is spotless, and the bedroom has been newly refreshed to create a calm, restful retreat.Enjoy the convenience of direct ground-floor access no elevators needed and step out to your private balcony, the perfect spot for a morning coffee or evening unwind. Underground parking is included, located just steps from the entrance for easy access, along with an additional locker for extra storage.Residents at Maple Crossing benefit from freshly renovated common areas, a well equipped fitness centre with plenty of weights and cardio machines, a clubhouse ideal for larger gatherings, and even an on-site car wash station. The building is secure with 24/7 video surveillance, offering peace of mind and a worry-free lifestyle.Recent updates include new windows and doors, a new hot water tank, brand new washer and dryer, dishwasher, and microwave providing modern reliability and efficiency along with a landlord that truly cares. The location is exceptional - moments to the 401, 407, and Milton GO Station, with grocery stores, parks, shops, the movie theatre, and everyday essentials all close by. (id:55499)
Real Broker Ontario Ltd.
316 - 816 Lansdowne Avenue
Toronto (Dovercourt-Wallace Emerson-Junction), Ontario
Welcome to Upside Down Condos! This beautiful and spacious one bedroom condo unit is a must-see! Located in a very well-maintained boutique-style condominium near the Junction Triangle. This unit offers a modern open-concept layout Living/Dining with w/o to large balcony. Modern kitchen with granite countertops, breakfast bar, shaker-style cabinetry, subway tile backsplash and large single sink. The generously sized bedroom includes a double closet with shelving and a large window providing plenty of natural light. Additional storage space available at front foyer entrance. This affordable & charming unit is perfect for first-time buyers offering very low maintenance fees. Located in a vibrant community, including nearby Bloor West Village, The Junction, Geary Strip, High Park, Dufferin Mall, and more! Building amenities include an exercise room, sauna, party and games rooms, yoga studio, bicycle lockers, basketball court, billiards Room, ample underground visitor parking and security guard. Conveniently located close to public transit, groceries/food basics, Shoppers, schools, parks, and restaurants. The building is pet-friendly, making it an ideal place to call home. Your clients will love it! (id:55499)
Homelife/cimerman Real Estate Limited
33 Robertson Close
Vaughan (Maple), Ontario
This Is It! Your Search Is Over! Look At This Tastefully Renovated 5+1 Bedroom And 5-Bathroom Home Nestled On A 50 Ft Lot On A Private Street In Desirable Maple Neighborhood! Offers Space And Comfort With All The Features For Modern Living! Features 5 Large Bedrooms & 3 Full Bathrooms On The Second Floor; Upgraded Windows And Doors [2016]; Gourmet Sleek Kitchen [2016] With Stone Countertops, Stainless Steel Appliances, Backsplash, Built-In Pantry, Large Eat-In Area With South Exposure & Overlooking Family Room; Hardwood Floors Throughout 1st & 2nd Floor; Oak Staircase; Main Floor Office; Large Living & Dining Room Set For Great Celebrations; Upgraded Main Floor Powder Room, 2nd Floor Bathroom & Laundry [2019]; Primary Retreat With Sitting Area, 4-Pc Ensuite, Walk-In Closet; Finished Walk-Out Basement [2017] With 2nd Kitchen, 1 Bedroom, 3-Pc Bathroom, Dining & Living Room Ideal As Nanny/In-Law Suite; Landscaped Grounds; Newer Washer & Dryer [2021]; Newer Basement Appliances [2022]; Custom Window Covers & Updated Lighting [2016]; Newer AC [2022]. Comes With Patterned Concrete Driveway, Covered Porch, Deck! Steps To Vaughans Hospital, Library, Community Centre, Shops, Highways & All Amenities! Spectacular Floor Plan To Entertain & Enjoy Life Comfortably! See 3-D! (id:55499)
Royal LePage Your Community Realty
1029 - 38 Water Walk Drive
Markham (Unionville), Ontario
Beautiful 1+1 unit with very functional open space and walk out to lovely balcony. Modern kitchen features backsplash, quartz counters and movable center island. Den can be used as private office space or a second bedroom having a glass door closure. Unit feels bright and spacious with 9' ceilings. High speed internet included in fees. Playground right outside building, 24hr concierge. Amazing amenities including indoor pool, fantastic gym, yoga studio, games room, party room and roof top area. Close to many restaurants, shopping, movie theatre, Go Station, 407 and 404. (id:55499)
Century 21 Leading Edge Realty Inc.
2 Hughes Lane
New Tecumseth (Tottenham), Ontario
Welcome to 2 Hughes Lane, a true gem nestled in the charming town of Tottenham. This stunning 3+1 bedroom, 2.5 bath end-unit townhouse offers 1,838 sq ft of thoughtfully designed living space and beautiful updates throughout. Step inside to find an inviting, open-concept layout featuring an updated kitchen with sleek granite countertops, stainless steel appliances, and a convenient walk-out to a private balcony perfect for morning coffee or evening relaxation. The versatile main floor office can easily serve as a fourth bedroom and boasts a walk-out to the backyard, offering an ideal spot to entertain or simply unwind. With stylish finishes, plenty of natural light, and the extra privacy of an end unit, this home has everything you're looking for. Located close to parks, schools, shops, and all that Tottenham has to offer. Don't miss your chance to call this stunning townhouse your new home! (id:55499)
Century 21 Heritage Group Ltd.
Intercity Realty Inc.
610 Morning Side Road
East Gwillimbury, Ontario
Walk this property on a sunny day and you will never want to leave. Come see for yourself. This stunning, private country home offers the serenity of 10 protected Green Space acres, with urban conveniences exactly 2 minutes away. It provides the best of both worlds. Relax on the covered front porch overlooking the Koi/Turtle pond, or on the private rear patio with a hot tub. This picturesque property, surrounded by green belt, offers peace and privacy with "Better Homes and Gardens" views from every window. Inside you will find 4 beautiful bedrooms and 2.5 baths flooded with natural light and exceptional rolling views, AND 2 separate offices each with exterior access. The hobby room is a flexible space with a soaring ceiling and direct exterior access. The rolling 10 acres are 25% forest, 50% fields, 25% living space combining to offer undulated Walking Trails, a fenced in acre, and 2 additional ponds. Also included is a detached 2.5 car Garage which is heated and cooled, AND a Barn for animals, toys and tools. The home is heated and cooled with an ultra efficient Geothermal Hvac system. All your essential shopping/dining destinations are 2 minutes away at Yonge/ Green Lane. Costco, Longo's, Rona+, LCBO, The Keg, Farm Boy, Banking etc. Go station and Southlake Hospital are 10 minutes away. Whether you envision a Private Luxury Estate, Home Business, Agricultural use, or Equestrian uses this property provides ample space and opportunity. The Hobby space is ideal for a HOME BUSINESS/CLINIC/GOLF SIMULATOR/GYM or WORKSHOP **EXTRAS** Ultra efficient Geo Thermal HVAC system Fully serviced by installer 2023, New HWT 2023, Shingles 2017, Submerged water pump 2020. (id:55499)
Coldwell Banker The Real Estate Centre
109 Crawforth Street
Whitby (Blue Grass Meadows), Ontario
First Time Offered! Extra Deep Lot (233 Ft) In The Highly Coveted Community Of Blue Grass Meadows! 109 Crawforth Street Features 5 Bedrooms, 2 Kitchens, Parking For 10, A Separate Basement Entrance & Ample Yard For A Garden Suite, Making This A Rare Opportunity For Multi-Generational Families & Investors. The Basement Has Been Completely Renovated & Boasts 2 Bedrooms, A Large Living Area & Kitchen Complete With Generous Storage & Granite Countertops! The Main Level Features Hardwood, An Eat In Kitchen & Sizable Family Room That Is Bursting With Natural Light! Your Family Will Enjoy The Patio, Unmatched Privacy & Southern Exposure Of The Rear Yard! This Is The Property You Have Been Looking For! **EXTRAS** Steps From Public, Catholic & High Schools. Lot Size Permits A Large Garden Suite To Accommodate Multi-Families, Walking Distance To Coffee Shops, Restaurants, Shopping, Public Transportation. Quick Drive To 401/407. (id:55499)
Right At Home Realty
315 Corinthian Blvd Boulevard N
Toronto (Tam O'shanter-Sullivan), Ontario
Must See! Best Deal! Fully Renovated! Wonderful Location! Really Spacious! Quite Bright! Well Furnished! Very Close To All Amenities! Very Nice Landlord! Please Come On! Please Do Not Miss It! (id:55499)
Jdl Realty Inc.
3 Springbank Avenue
Toronto (Birchcliffe-Cliffside), Ontario
Imagine waking up to breath taking panoramic views of Lake Ontario, with the sun gently cresting over the water. The soothing sound of birds and the gentle waves below set the perfect tone for your day. This stunning 3 + 1 bedroom home, nestled on a quiet dead-end street along the Waterfront Trail, offers the perfect balance of tranquility and city living. Key Features: Spectacular South-Facing Views: Enjoy panoramic views of Lake Ontario from nearly every room in the house. Private Perennial Garden Oasis: The expansive 610 Sq Ft composite deck and lush back garden create a serene retreat with plenty of space for entertaining or unwinding . Light-Filled Living: The open-concept kitchen and dining area are bathed in natural light, with picturesque views of the private garden. Luxurious Primary Suite: Overlooking the water, this spacious suite offers a spa-like 4-piece ensuite, a private deck, and your own Jacuzzi a true sanctuary. Location, Location, Location: Situated on one of the city's best-kept secrets, this home offers the peace and privacy of a cottage while still being just minutes from all the amenities of city life. Walking distance to Schools, Cafes, Unique shops, A pool, Skating Rink, TTC, Parks and much more. This is a rare opportunity to own a piece of paradise right in the heart of the city. Don't miss out on bringing your most discerning clients to this waterfront gem. (id:55499)
Royal LePage Estate Realty
3388 Courtice Road
Clarington (Courtice), Ontario
5 reasons you will love this beautiful home; 1) 2700 sq ft Custom-Built, 4 Years New, just move in and unpack. This beautifully custom built 4-bedroom home boasts modern features, amenities and craftsmanship. 2) Prime Location situated just a short walk to schools and Rec Centre. 3) Large Estate Lot With Privacy- enjoy this serene country setting offering the perfect retreat from city life. 4) Open Concept design with Vaulted Ceilings- expansive and airy living spaces create a welcoming atmosphere for both relaxation and entertaining. 5) Outdoor Paradise- step out onto the huge party deck, surrounded by babbling brook, green space, fire pit & mancave. Perfect for enjoying a backyard marshmellow roast. This home is a perfect blend of country privacy and comfort, with the convenience and luxury of being in town. Don't miss your chance to own this rare combination.....Bonus * 2000 SQ FT Storage Space Under House (id:55499)
Exp Realty
10 Webster Avenue
Toronto (Annex), Ontario
Just steps to Yorkville! Modern luxury meets urban convenience in this exquisitely renovated home. Situated on a premium lot shaded by a majestic 250-year-old oak tree, this property offers meticulously renovated living space across three levels plus lower level. You'll adore the showpiece dual-tone kitchen featuring Wolf/Sub-Zero appliances, Caesarstone counters, and an oversized island with room for four bar stools. The open-concept main floor boasts soaring 9'8" ceilings, a floor-to-ceiling leatherback finished stone fireplace, phenomenal kitchen w/ dovetail drawers, pull-out drawers, reverse osmosis, instant hot water prepatory kitchen w/ sink, and seamless access to the entertainer's rear grounds. Upstairs, the primary suite stuns with a custom dressing room w/ automatic LED lights in cabinets and spa-like ensuite plus w/o to private balcony. Two additional bedrooms on the third level share access to a stylish bathroom and the incredible third-floor terrace - your private treehouse retreat. The lower level includes an oversized laundry room with dual wine fridges and abundant storage. Outside, the professionally landscaped grounds feature crushed granite flooring, nightscape lighting and an oversized storage shed. Just two blocks from Yorkville shopping, cafes and streetcar service & much more! This turnkey home combines luxury finishes, traditional charm and an unbeatable downtown location! (id:55499)
Keller Williams Empowered Realty
378 Cleveland Street
Toronto (Mount Pleasant East), Ontario
Builders, contractors or investors this one is calling out for you! The property is currently a bungalow sold in As Is condition. The Committee of Adjustment approved upto a six (6) unit development site in Midtown Toronto. Minutes to the new LRT line on Eglinton and to the shops on Mount Pleasant Rd & Bayview Ave. You can build a four-plex plus a laneway house, or up to a six unit building and see your investment grow over the years! The property is also fully permitted to build a large custom single-family home with over 3000 SF over 3 floors (plus lower level) with a detached garage. This property is located in the much sought after Maurice Cody School Jr PS and Hodgson Middle School district. There are currently 3 mth-to-mth tenants paying $1100/mth each + utilities and as of May 1st there will remain 2 tenants for $2200/mth each + utilities. Tenants can stay until Buyer is ready to start development or go with proper notice. Basement is now vacant, prior tenant paid $1800 + utilities. Note: Size, Number of Rooms, Bedrooms and Bathrooms are detailed here as per multi-residential builder's site plans attached to this listing. It is the responsibility of the Buyer and/or Buyer's Representative to conduct proper due diligence re: builder's site plans & CoA approvals, etc. with Contempo Studio, Architects. Contact available upon request. (id:55499)
Bosley Real Estate Ltd.
1529 - 38 Joe Shuster Way
Toronto (Niagara), Ontario
Attention First-Time Buyers and Investors! Welcome to The Bridge Condos where style, space, and convenience come together. This bright and spacious 1-bedroom, 1.5-bathroom suite features a functional open-concept layout with modern finishes throughout, including stainless steel appliances, stone countertops, and laminate flooring. The primary bedroom offers a private four-piece ensuite -- no need to share with guests! Ideally located just steps from King West, Queen West, Liberty Village, the CNE, waterfront parks, shopping, groceries, LCBO, TTC transit, and the Exhibition GO Station. Residents also enjoy access to a private dog run on Joe Shuster Way. Underground parking and locker included. Don't miss this opportunity to own in one of Toronto's most vibrant and connected communities! (id:55499)
Sutton Group Realty Systems Inc.
904 - 887 Bay Street
Toronto (Bay Street Corridor), Ontario
Amazing South & East View, Elegant 2 Bedroom With 2 Full Bathrooms, Bright Corner Unit In Luxury "Opera Place" In Downtown Core. Approximately 1002 Sq.Ft. With Balcony, 24 Hrs Concierge, Gym And Party Room. Close To Subway, U Of T, Hospitals, Restaurants, Queen's Park, YMCA, Eaton Center, Yorkville And Financial District. Utilities (Hydro, Heat, Water) Are Included In The Rent. (id:55499)
Century 21 Leading Edge Realty Inc.
145 Borden Street
Toronto (University), Ontario
Stunning Harbord Village 2.5 story gem. This home was architecturally designed & converted to single family with a back to the studs renovation. 2758 s.f of newly finished space all done with permits. Open concept design with white oak floors, neutral tones & zen Scandi style vibe. Tons of natural light and high ceilings create airiness & flow. 4 bedrooms, 5 bathrooms including main floor powder room, laundry & den. Kitchen equipped with professional series double ovens & induction cooktop. Pick between 3rd floor primary bedroom or 2nd floor Primary bedroom w/ romantic gas fireplace & ensuite bath. 2nd floor has walk out to east facing deck w/skyline views. Finished basement can easily be apartment with separate laundry, rough in's & separate entrance. Storybook treelined street is truly urban living, just steps to Emmer bakery, U of T, Kensington market & the shops & cafes of Harbord. Parking for 2 cars via rear lane. Low maintenance garden is a blank slate to create your backyard oasis framed with 3 mature silver trees. Open House Saturday & Sunday 2-4 (id:55499)
Chestnut Park Real Estate Limited
39 Maple Avenue
Glencairn, Ontario
Charming 2-Storey county home in Glencairn- backing onto farmland. Beautifully maintained and full of character, this 2-storey home in the quiet village of Glencairn offers country living with modern upgrades. Set on a large, private lot with no rear neighbours, the home backs onto farm fields for peaceful views and maximum privacy. Inside, enjoy 9-ft ceilings, crown moulding, pot lights, and hardwood flooring throughout the majority of the home. The open-concept main level is filled with natural light and features a custom kitchen with ample cabinetry and storage. Accordion doors in the living room and access from the kitchen lead to a wraparound porch, perfect for seamless indoor-outdoor living. Includes 1.5 updated baths, a spacious primary bedroom with a large walk-in closet and convenient upper-level laundry. All major appliances are owned and included. Cozy wood stove in the living room adds warmth and charm. Outside, enjoy a private lower deck with gazebo and a walkway leading to a fire pit area. Detached heated and air-conditioned 2-car garage (2012) with 100 amp panel. Five storage sheds on the property, including one with electricity. Gas BBQ hookup and loads of outdoor storage space. Move-in ready with numerous updates over the years—this home is the perfect blend of charm, comfort, and functionality in a tranquil setting. (id:55499)
Right At Home Realty Brokerage
44 Stoneridge Crescent
Niagara-On-The-Lake (St. Davids), Ontario
Welcome to this stunning 4-bedroom, 3-bathroom bungalow, offering an expansive 2,230 sq. ft. on the main level and an additional 1,927 sq. ft. of beautifully finished lower-level space. This home is designed for comfort and elegance, featuring vaulted ceilings and skylights that flood the main floor with natural light, creating an airy, open atmosphere throughout.The Great Room and Recreation Room are both enhanced by cozy fireplaces, making them perfect for entertaining or unwinding. All the windows are tinted and increase daytime privacy by making it harder for people outside to see in without compromising your view outward.The main floor boasts 2 generous bedrooms and 2 full baths, while the lower level provides 2 spacious bedrooms, both with ensuite privileges, offering versatility for family and guests. The gourmet kitchen is a chefs dream, and designed for functionality and style. The adjacent winterized Sunroom opens to a private, beautifully landscaped backyard, which is truly a work of art. Perfectly maintained and across the street from a wooded area, it provides a serene retreat. Additional features include a double car garage, ensuring ample parking and storage space. With an abundance of windows on both levels, including the lower level, this home is bathed in sunlight year-round, enhancing the warmth and charm of every room. One of the major upgrades are the heated floors in the basement which enhance comfort and energy efficiency This home is a true masterpiece of design, comfort, and natural beauty. (id:55499)
Engel & Volkers Oakville
6074 Belaire Avenue
Niagara Falls (West Wood), Ontario
Entire house for lease. This beautifully updated 3+1 bedroom, 1+1 bathroom side-split bungalow is located in a desirable family-friendly neighbourhood. With recent updates including new floors, a modernized bathroom, this home is ready for move-in. A separate entrance offers great potential for an in-law suite.The home is conveniently located within walking distance to schools, shopping, and parks, making it an ideal choice for families. The spacious fenced yard provides ample space for outdoor activities, and theres plenty of storage throughout the home. Looking for family tenants, needs application form, job letter and pay stubs, full credit report. (id:55499)
Bay Street Group Inc.
2 Scarletwood Street
Hamilton (Stoney Creek Mountain), Ontario
Corner freehold townhome with Premium Lot in the area ( Depth 126 ft) and open-concept layout, upgraded kitchen featuring quartz counters and backsplash, no carpet on the main floor, and oak stairs. Freshly painted throughout with 3 spacious bedrooms and main floor laundry in a separate mudroom. The basement is clean, spacious, and ready to be finished to suit your needs. Enjoy a fully fenced big backyard with a gazebo, garden shed, and plenty of space to entertain or relax. Ideal for first-time buyers or young families. Located across from a park and upcoming school, with easy access to trails, escarpment views, and everyday amenities. Recent upgrades include backyard fencing, gazebo, shed and new paint throughout the home. (id:55499)
RE/MAX West Realty Inc.
34 Adencliffe Street
Kitchener, Ontario
Welcome to 34 Adencliffe St, Kitchener a stunning 6-bedroom, 3-full bath, 2-half bath home nestled on a quiet street, offering the perfect blend of luxury, practicality, and modern updates. Freshly painted throughout, this elegant home immediately impresses with soaring ceilings, a sweeping staircase, and expansive living areas that set a grand tone. The main floor features a family room, a home office, a powder room, two inviting sitting areas, and a bright, modern kitchen outfitted with sleek stainless steel appliances, stylish two-tone cabinetry, stone countertops, and a large central island all overlooking a beautifully landscaped, fully fenced backyard. The open-concept family room off the kitchen provides the ideal space for gatherings and entertaining. Upstairs, the spacious primary bedroom retreat offers a walk-in closet with custom built-ins, a skylight, and a spa-like ensuite. Three additional generously sized bedrooms share a well-appointed 4-piece bath, while a convenient upper-level laundry room with storage and a laundry sink adds extra ease to daily living. The finished basement, freshly painted and featuring a separate entrance, is filled with natural light from large windows and offers excellent in-law suite potential. It includes a full kitchen, a spacious rec room, a large bedroom, and a luxurious ensuite bath, and fire sprinklers, gas safety unit as safety features a perfect setup for extended family or guests. Located within walking distance of top-rated schools, parks, grocery stores, shopping, and public transit, and with quick access to Conestoga College and Highway 401, this beautiful home offers the ultimate in comfort, luxury, and convenience for growing families. (id:55499)
Exp Realty
113 Vanhorne Close
Brampton (Northwest Brampton), Ontario
Location! Location! Location! Welcome to Stunning 4 Bedroom Home in Mount Pleasant, Brampton - Prime Location, Perfect for Toronto Downtown Commuters, just minutes from the GO Station, ensuring ultimate convenience. Exceptionally Big Corner Lot, Very bright and spacious 4 Bedrooms, No Carpet in whole house, Oak stairs with upgraded metal pickets, Sun filled Detached Home in Brampton's Highly Sought After Mount Pleasant Community. Elegant hardwood flooring throughout and a stylish, modern kitchen featuring quartz countertops and premium stainless steel appliances, Over the range Microwave. A luxurious primary bedroom complete with an ensuite washroom showcasing a jacuzzi tub and a separate standing shower. A den that can be used as an extra bedroom, office or a computer room The professionally finished basement with separate entrance by builder provides a versatile living space, ideal for a home theater, gym or guest suite, complete with 2 bedrooms and a full washroom. An extended driveway allows parking for 3 to 4 cars plus an additional parking space in the garage. Nestled in the family-friendly neighbourhood, this home seamlessly blends style, comfort and an unbeatable location. Do not miss this incredible opportunity to own a beautifully upgraded home in one of Brampton's most vibrant communities. (id:55499)
Royal LePage Flower City Realty
413 - 103 The Queensway Avenue
Toronto (High Park-Swansea), Ontario
Welcome To This Bright & Spacious 2 Bedrooms Corner Suite Nxt Condo! 809 Sq Ft Of Living Space As Per Mpac! 9 Ft Floor To Ceiling Windows! Open Balcony! Parking & Locker Included! State Of The Art Facilities Includes 2 Pools, Tennis Court, 2 Gyms, Movie Theatre, Party Room, Guest Suites And 24 Hours Security And Concierge! Steps To Lake, High Park. (id:55499)
RE/MAX Hallmark Realty Ltd.
732 - 15 Water Walk Drive
Markham (Unionville), Ontario
Luxury Riverside Walk Condo, Located In Uptown Markham. 1 Bedroom & 1 Bathroom, Bright And Spacious. Modern Finished & Open Concept With 9 Ft Ceiling, Laminate Floor Through-Out. Stainless Steel Appliances & Upgraded Kitchen Cabinetry. 24 Hr Concierge, Steps To Public Transit, Whole Food, Bank & Restaurant. Easy Access To Hwy 404 & 407. Unionville H.S. And IB Milliken Mills H.S. Markville Secondary (id:55499)
Homelife Landmark Realty Inc.
65 - 1131 Sandhurst Circle
Toronto (Agincourt North), Ontario
Location, Location. Welcome To A Great Opportunity To Lease This Cozy & Functional 3 Bedroom Townhome In The Agincourt North Community. Property Is Well Maintained And Has Been Recently Painted Throughout The House. Steps To Woodside Square Mall, Ttc, Schools, Parks, Library, Restaurants, And Much More. You Don't Want To Miss Out On This! (id:55499)
Hc Realty Group Inc.
3203 - 89 Church Street
Toronto (Church-Yonge Corridor), Ontario
Welcome to The Saint A Brand-New Corner 1+1 bedroom Suite with Stunning Toronto Skyline Views.Located in the heart of downtown, this never-lived-in unit offers unbeatable convenience with transit, hospitals, shops, and restaurants just steps away.Enjoy a bright, open-concept living space with a floor-to-ceiling window wall and walkout to a 92 sq ft balcony. The spacious den features a window and a door, making it suitable as a home office, guest room, or even a second bedroom.The modern kitchen includes built-in appliances, an upgraded island, and a full pantry. The main bedroom has a large closet, a private en suite, and in-suite laundry.Finished with laminate floors, quartz countertops, and sleek, high-end finishes throughout. Looking for AAA Tenant, need application form, job letter, pay stubs, full credit report etc. (id:55499)
Bay Street Group Inc.
1406 - 5 St Joseph Street
Toronto (Bay Street Corridor), Ontario
Downtown Core location, Excellent views of city and lake. beautiful 1-bedroom with study/office area. Walking distance to Wellesley and Museum subway stations. Close proximity to U of T, Ryerson University, Eaton Centre, Nearby restaurants, parks, hospitals, and libraries. ( Previous pictures) (id:55499)
Homelife Landmark Realty Inc.
385 Limeridge Road E
Hamilton (Bruleville), Ontario
Presenting a rare opportunity to reside in an exclusive, premier mountain location in Hamilton. This executive semi-detached home, meticulously constructed by the award-winning Spallacci Homes, exudes luxury and quality. Just steps away from Limeridge Mall, this small enclave offers unparalleled convenience and prestige. This stunning Lotus model is 1,450 sq. ft. three-bedroom home and features 9 ft. ceilings and an exquisite upgrade package showcasing top-tier craftsmanship and materials that Spallacci Homes is renowned for. (id:55499)
RE/MAX Escarpment Realty Inc.
40 Anne Street W
Minto, Ontario
**BUILDER'S BONUS!!! OFFERING $5,000 TOWARDS UPGRADES PLUS A 6-PIECE APPLIANCE PACKAGE AND DECK!!! LIMITED TIME ONLY** THE BIRCHHAVEN this rare 4 bedroom townhome offers 2064sq ft is a modern farmhouse-style two-story is designed for comfort and style for a larger family. The exterior features a blend of clean lines and rustic charm, with a light-colored facade, natural wood posts and welcoming front porch all on an oversized corner lot. Nice sized entry, convenient powder room and a versatile space that could be used as a home office or play room are located at the front. Picture 9' ceilings, large windows throughout the main level, allowing plenty of natural light to illuminate the open-concept living area that seamlessly connects the living room, dining space, and a well-appointed kitchen. The kitchen offers an island with quartz top breakfast bar overhang for casual dining and additional seating. Heading upstairs, you'll find the generous sized primary bedroom with an 3pc private ensuite bathroom and large walk in closet. The other 3 bedrooms share a well-designed family bathroom and second level laundry down the hall. The attached garage is connected at the front hall for additional parking and seasonal storage. The basement is unspoiled but roughed in for a future 2pc bathroom and awaits your creative touches. The overall aesthetic combines the warmth of farmhouse elements with the clean lines and contemporary finishes of a of a modern Finoro Home. **Ask for a full list of incredible features and inclusions! Additional $$$ builder incentives available for a limited time only! Photos and floor plans are artist concepts only and may not be exactly as shown. MODEL HOME LOCATED AT 122 BEAN ST (id:55499)
Exp Realty



