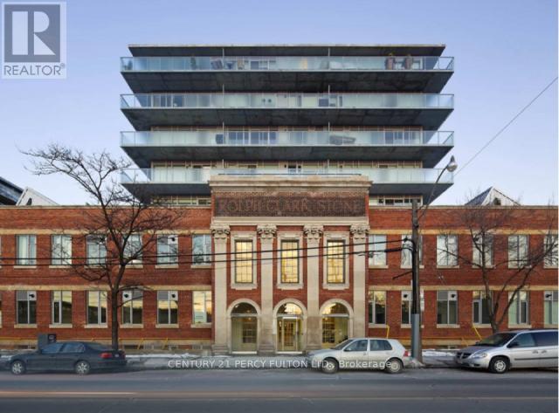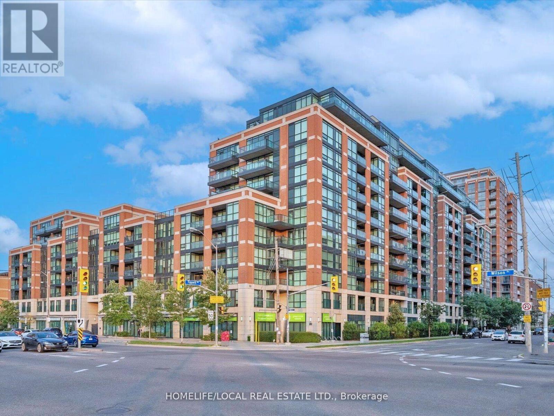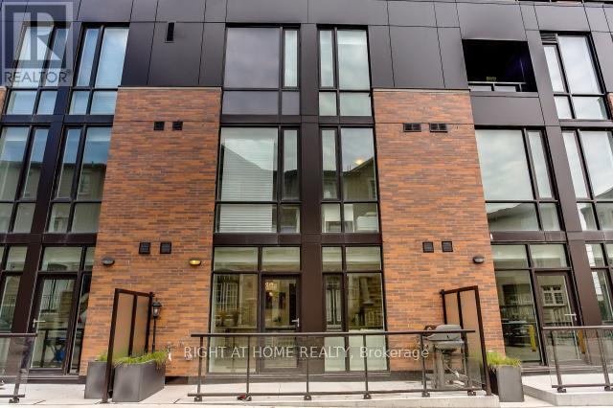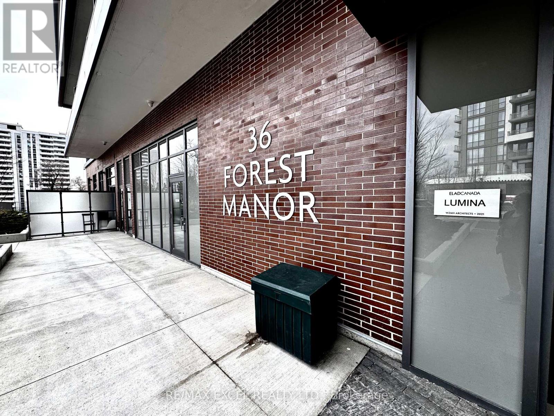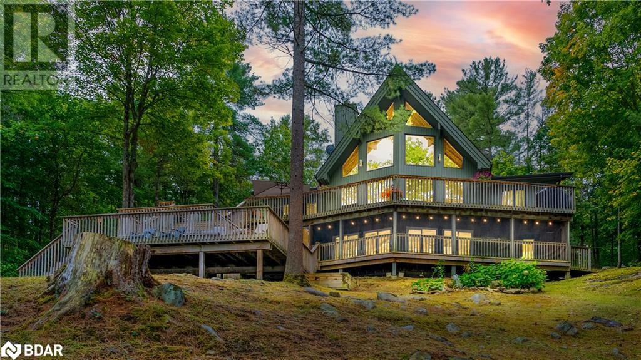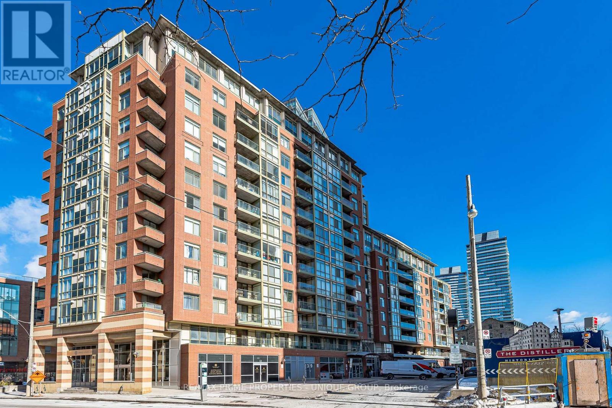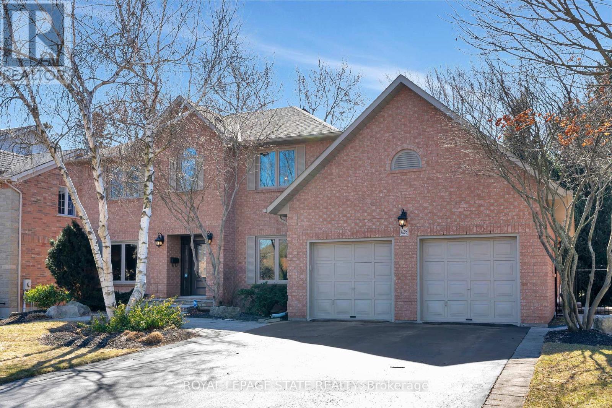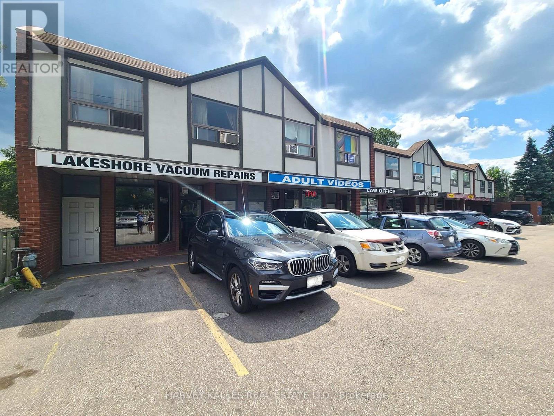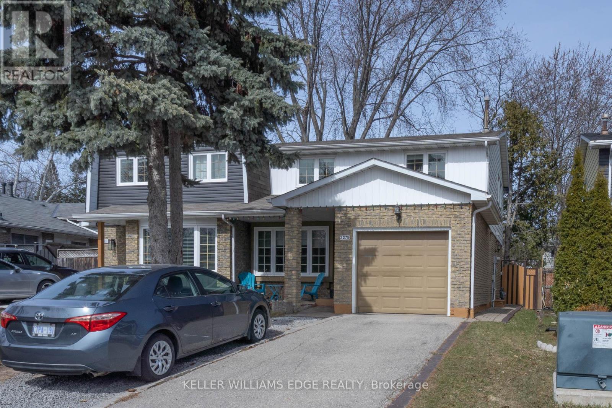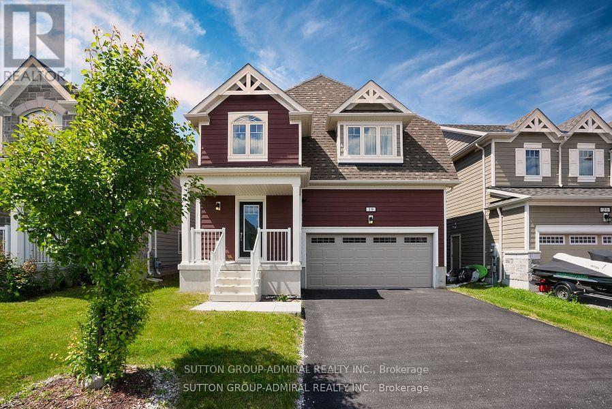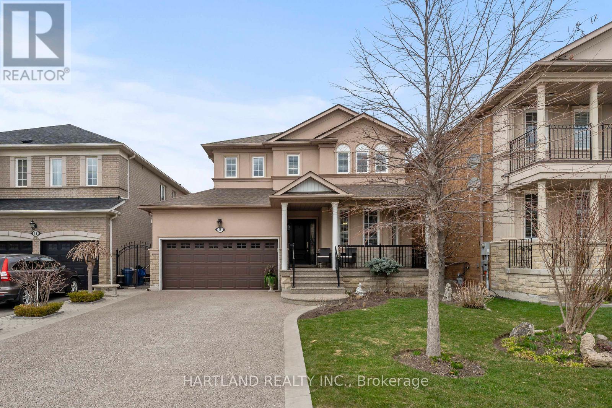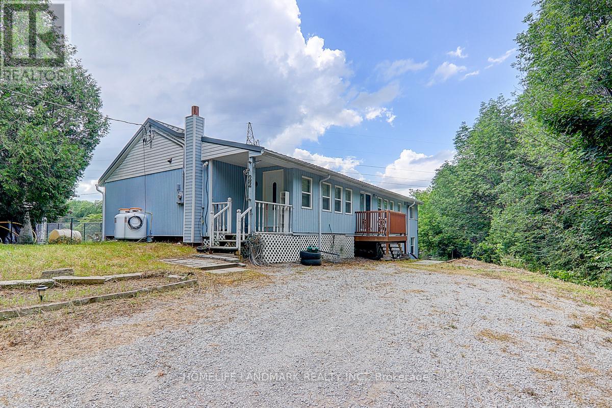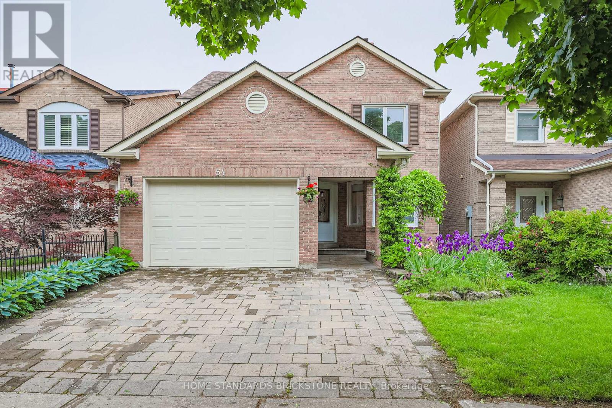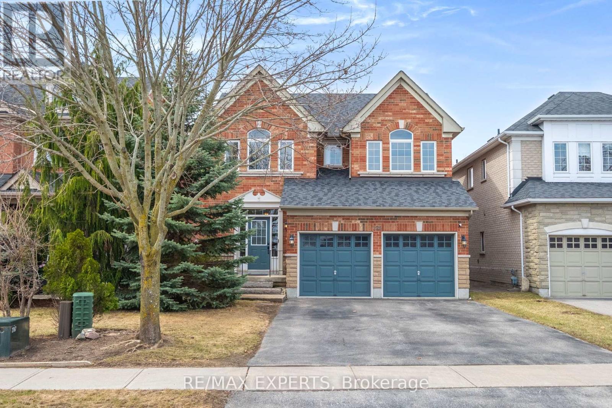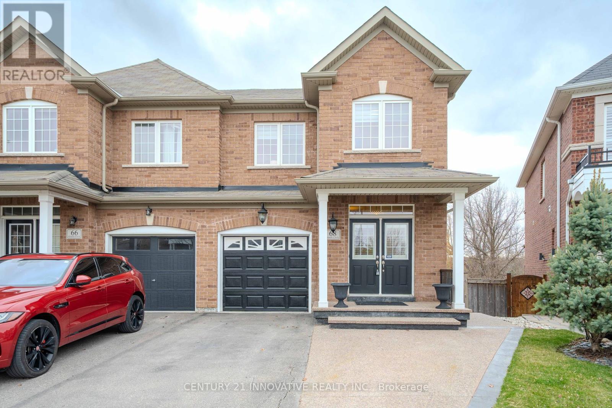L02 - 201 Carlaw Avenue
Toronto (South Riverdale), Ontario
** Printing Factory Lofts** Fabulous Open Concept Loft in Trendy Leslieville. Polished Concrete Floors, High Exposed beamed concrete Ceilings, 1 Bdrm, 1 Bath. All Stainless Steel Appliances and Granite counters. Close to The Danforth, steps to Queen St E. The Beach and bike paths. Gerrard Square. Close to shopping, Transit, Schools. Steps to 24hrs Queen Street car. Restaurants, DVP & Gardiner. (id:55499)
Century 21 Percy Fulton Ltd.
101 - 1785 Markham Road
Toronto (Malvern), Ontario
A Beautifully Maintained Corner Condo Townhouse Located In A Family Friendly Neighborhood. 2 Bed + Den, 2 Full Bath Unit W/ Lots Of Windows; Upgraded Laminate Flooring. Enjoy An Open Terrace To Relax & Bbq. Close To Amenities: School, Shopping, Restaurants, Banks, Dollarama, Shoppers Drug Mart Across The Street, supermarket & Food Basics. Direct Bus To Scarborough Town Centre & Uoft Minutes To Hwy 401. Low Maintenance Fee! Owned Large Locker Room Next To Parking. (id:55499)
RE/MAX Community Realty Inc.
Bsmt - 133 Rouge Forest Crescent
Pickering (Highbush), Ontario
Located in the sought-after Highbush community of Pickering, this 1-bedroom, 1-bathroom basement apartment offers a full kitchen, spacious living area, and a separate entrance for added privacy. Nestled on a quiet crescent backing onto Pinegrove Park, this home is just minutes from Westcreek Public School, parks, shopping, and major highways (401 & 407), making commuting easy. Tenant will be responsible for 30% of the utilities. (id:55499)
Revel Realty Inc.
917 - 525 Wilson Avenue
Toronto (Clanton Park), Ontario
Stunning 1 Bedroom + Den Penthouse Condo in the Heart of North York. Enjoy an open-concept layout with lots of living space, including a large den perfect for a walk-in closet, home office, study, or a guest room. Open Concept Living, Dining and Kitchen. Stainless Steel Appliances with Granite Countertops, Laminate Flooring In Living, Dining and Bedroom. Bright and roomy living space with a large balcony and large windows that let in natural light, creating a cozy and welcoming ambiance. Building Amenities include 24/7 Concierge Service, Fully Equipped Fitness Center, Indoor Pool, Party Room, Movie Room & Lounge Area, Guest Suites & Private Courtyard for you leisure. Steps To Subway And Shopping! Access to Hwy 401 and Allen Expressway. (id:55499)
Homelife/local Real Estate Ltd.
901 - 5 Parkway Forest Drive
Toronto (Henry Farm), Ontario
3 Bedroom + Den, Corner Unit with natural light and beautiful views, Spacious layout for family or home office. Ensuite Laundry Room, Large Rooms for your lifestyle. Exceptional Amenities: 24/7 Security Guard, Safety, and peace of mind. Visitor Parking, Outdoor Pool, Sauna, and Tennis Court to Relax and stay active. Prime Location: Highway Access: Close to 401 and 404 for easy commuting. Public Transit: Walking distance to TTC stops and subway, Shopping, and Schools. Steps to Fairview Mall and excellent schools. All maintenance and utilities Included: Heat, hydro, water, Internet, and cable TV. Hassle-Free Living: Common elements and building insurance covered. Experience luxurious living in this prime corner unit with unbeatable amenities. (id:55499)
Century 21 Green Realty Inc.
Th-112 - 25 Malcolm Road
Toronto (Leaside), Ontario
Welcome to The Upper House in Leaside! This bright and spacious 2-storey condo townhome offers 1,158 sq ft of thoughtfully designed living space, plus a 98 sq ft private terrace (Yes, theres a BBQ gas line and water hookup!). With 2 bedrooms and 3 bathrooms, theres room to grow, play, and relax. Enjoy 10 ft ceilings on the main floor, a modern kitchen with stone countertops and a built-in wine fridge, and an ideal open concept layout. Parking spot comes with its own EV charging station.Family-friendly building amenities include a gym, concierge, party room for birthdays and gatherings, bike storage, and even a dog spa! (id:55499)
Right At Home Realty
1901 - 224 King Street W
Toronto (Waterfront Communities), Ontario
Live in the sought-after Theatre Park with this spacious 1+1 corner unit offering stunning city views from every angle. Featuring 9-foot exposed concrete ceilings, floor-to-ceiling windows, and a completely open layout, the space feels modern, airy, and one of a kind. Enjoy the rare bonus of a BBQ gas line on the balcony perfect for outdoor dining. Recently updated with fresh paint and newer hardwood floors throughout. With transit, restaurants, shops, and everything King Street has to offer right outside your door, this is downtown living at its best. (id:55499)
Century 21 Atria Realty Inc.
418 - 19 Barberry Place
Toronto (Bayview Village), Ontario
Spacious 1Br + Den in a quiet building @ Bayview & Sheppard. Parking & Locker included! Den can be used as 2nd Br. Spotless unit with 2 bathrooms! Wonderful location. Steps to subway, Bayview Village, 401, shopping, restaurants, YMCA, Etc. (id:55499)
Forest Hill Real Estate Inc.
1908 - 8 Olympic Garden Drive
Toronto (Newtonbrook East), Ontario
Location, Location, Location! Welcome to this spacious 1-bedroom plus den, 1-bathroom M2M condo, perfectly situated in the heart of North York at Yonge & Cummer. The generous-sized den is versatile enough to be used as a second bedroom. Enjoy the vibrant lifestyle with top-rated restaurants, nightlife, and Finch Station all just a short walk away.Outstanding building amenities include a fully-equipped gym, outdoor terrace, and more! This unit comes with built-in fridge, stove, dishwasher, microwave, 1 locker, and internet is included! (id:55499)
Home Standards Brickstone Realty
710 - 200 Sackville Street
Toronto (Regent Park), Ontario
Few Years New Boutique Style Building. Award Winning Redevelopment Of Regent Park By Daniel. Rarely Offered Corner Unit With Lots Of Windows And Beautiful City/Cn Tower Views. One Of The Best 1 + Den Layouts In The Building. Walking Distance To Tim Hortons, Freshco (Sobey's), Rbc, Ttc, Streetcar At Doorsteps, Regent Park Aquatic Centre & 6 Acre Park Close To St. Mike's , Ryerson University, George Brown College & Eaton Centre. Parking Can Be Offered For Another $200/M (id:55499)
Loyalty Real Estate
2nd - 369 Eglinton Avenue W
Toronto (Forest Hill South), Ontario
Second Floor Professional Office on Busy & Vibrant Eglinton Way, servicing Forest Hill, Allenby & Chaplin Estates. Rent is gross & includes gas, water & Sewer. Tenant pays hydro. One parking space. Don't miss this one !! (id:55499)
Harvey Kalles Real Estate Ltd.
607 - 9 Tecumseth Street
Toronto (Waterfront Communities), Ontario
Say hello to your brand new, fresh-out-the-box condo by Aspen Ridge - where modern design meets maximum chill. This sleek stunner serves up 2 roomy bedrooms, 1 seriously stylish bathroom, and a wraparound balcony with north east views (hello, natural light!). Need space? You've got it - parking for your ride, a locker for your stuff, and bonus bragging rights with next-level building amenities, including rooftop terrace with gardens and BBQs (yes, you are the grill master now), a games room for billiards and epic TV nights, and a sports room literally steps from your door. And the location? Nestled in King West, you're steps from Stackt Market, The Well, groceries, cafes, bars, the TTC streetcar, the future Ontario Line, and so much more. Basically, if its cool in Toronto - you can walk to it! (id:55499)
Royal LePage Signature Realty
A03 - 36 Forest Manor Road
Toronto (Henry Farm), Ontario
Experience refined living in this beautiful unit featuring 1 master bedroom and a den with a door, perfect for second bedroom or a home office. The open-concept kitchen is adorned with large, modern cabinets and premium finishes throughout. The master bedroom features an ensuite bathroom and is bathed in natural light, creating a warm, welcoming space. Enjoy a large, private balcony that feels like your own backyard oasis unblocked by any buildings, it's ideal for relaxing, entertaining, or simply enjoying the open view. As part of a luxury building, residents have access to a range of top-tier amenities, including a sparkling swimming pool, rejuvenating jacuzzi, a fully equipped gym, a serene yoga room, and a stylish rooftop terrace perfect for soaking in the skyline or hosting memorable gatherings. (id:55499)
RE/MAX Excel Realty Ltd.
219 - 185 Roehampton Avenue
Toronto (Mount Pleasant West), Ontario
Welcome to Unit 219 at 185 Roehampton a stylish and spacious 1-bedroom suite in the heart of Midtown Toronto! Offering over 500 sq ft of bright, open-concept living space, this unit features upgraded wood laminate flooring throughout, sleek built-in appliances, and a large west-facing balcony perfect for enjoying evening sunsets. The building offers top-tier amenities, including an outdoor pool, rooftop deck, fully equipped gym, sauna, party room, games room, BBQ area, and 24-hour concierge service. Located just steps from Yonge & Eglinton, with easy access to the TTC and the upcoming Eglinton Crosstown LRT, this vibrant neighborhood puts the best of Toronto at your doorstep. Whether you're heading to work or heading out, you're always close to top-rated dining, shopping, and entertainment. Photos were taken before the unit was occupied by the current tenant. (id:55499)
Royal LePage Signature Realty
210 - 621 Sheppard Avenue E
Toronto (Bayview Village), Ontario
Prestigious Vida Condo at the heart of Bayview Village. Mid-rise boutique style 2 brm and 2 baths, open concept boasting 9 ft ceilings and tastefully finished with laminate floors. Modern kitchen with granite counter top, upgraded cabinets, portable island, full size stainless steel appliances. Upgraded laundry with front loaders.Unit also features a spacious balcony with one parking & one locker.Great Building Amenities Gym, Party Room, Outdoor Communal Patio Area w/ Gas Bbq. Walking Distance To Everything, TTC Subway, Bayview Village, Ymca, Loblaws, Banks, Restaurants, Easy Access To Hwy 401 And 404. Great opportunity to get into the market. (id:55499)
Weiss Realty Ltd.
3413 Flat Rapids Lane
Severn, Ontario
Enjoy breathtaking Severn River views year-round from this private, 4-season home boasting over 2,500 sq ft and nestled on 5 lush acres. With 4 spacious bedrooms and a primary suite featuring a 3-piece bathroom and walk-in closet, this retreat provides ample room for both relaxation and entertaining. The living room is a showstopper with its floor-to-ceiling fireplace, hardwood floors, vaulted ceiling, and a wall of windows offering stunning riverfront views. The kitchen is a chef’s delight, equipped with custom cabinetry, newer appliances (installed in 2022), and a granite-topped island that doubles as a casual dining area. From the kitchen, step out onto a multi-level deck that descends to the water’s edge and the boat dock, making outdoor living easy and enjoyable. The lower level features a spacious recreation room with walk-out access to a screened outdoor porch, and even more impressive water views. Additionally, this level includes a large office space and a 2pc bathroom. Surrounded by trees but cleared for perfect views of the Trent-Severn Waterway, this home offers both privacy and natural beauty, making it the ideal waterfront retreat. (id:55499)
Exp Realty Brokerage
1110 - 20 Minown Miikan Lane
Toronto (Little Portugal), Ontario
Luxury Loft Living In The Heart Of Queen West at The Carnaby. This Well-Appointed 2 Bedroom, 2 Bathroom Loft boasts over 700 Square feet Of Total Living Space. Wood Floors, Floor To Ceiling Windows and 9Ft Ceilings Throughout. Chef's Kitchen With built in fridge, dishwasher, stainless steel stove, Stone Counters and Modern Backslash. Spacious Primary Retreat With walk-in Closet and 4pc ensuite. Sun-drenched second bedroom with large window and Closet. 3 piece main bath with ceramic tile and vanity. Terrace sized balcony with panoramic views. AAA Tenants on month to month lease willing to stay or vacate. **EXTRAS** Located In Vibrant Queen West. Enjoy Public Transportation, Concierge, grocery, Boutiques, Restaurants, Cafes and Bars. (id:55499)
Cityscape Real Estate Ltd.
703 - 39 Parliament Street S
Toronto (Waterfront Communities), Ontario
Welcome to Suite 703, 39 Parliament Street. If you're looking for the premier location for wheelchair accessible living in Toronto, then this is it! Located in the vibrant and historic Distillery District, this building has on-site attendant care managed by March of Dimes. The building was designed and built to be wheelchair accessible. Suite 703 was customized by the original owner for accessibility. The suite door has a power opener, the open concept living room, dining room and kitchen are easy to navigate. The large west facing floor to ceiling windows overlook Parliament Square Park and the CN Tower in the distance. The kitchen was updated in 2019 with new cupboards and countertops. The primary bedroom features a ceiling track and closet. The oversized bathroom also has a ceiling track leading to the raised bathtub and there is a roll-under sink. The suite also has a south facing balcony, hard flooring surface throughout, a separate enclosed den (could be a second bedroom) ensuite laundry and a large hall closet. (id:55499)
RE/MAX Prime Properties - Unique Group
840 - 39 Queens Quay E
Toronto (Waterfront Communities), Ontario
This luxurious 1-bedroom CORNER UNIT at Pier 27 Condos offers breathtaking LAKE and CITY views. Featuring 10 ft ceiling and floor-to-ceiling windows, filled with massive natural light. Kitchen equipped with top line European appliances by Miele and Sub-Zero, adding a sophisticated touch to the suite. Enjoy resort-style amenities such as indoor&outdoor pools, gym, sauna, party room, etc. The prime location provides DIRECT LAKEFRONT ACCESS. Walking distance to Financial District, Union Station, Theatre District, and Eaton Centre. Surrounded by upscale restaurants. Bus stop right at entrance. *** This charming diamond provides perfect balance between urban vibrancy and lakeside tranquility, don't miss it! *** Upgraded Hardwood Floor 2023, 1 parking & 1 locker included. (id:55499)
Everland Realty Inc.
130 - 2035 Sheppard Avenue E
Toronto (Henry Farm), Ontario
Demanding Condo By "Monarch". Spacious Studio Unit. Actually Location On 2/F. Bright Open Concept Design W/Large Private Balcony. One Parking Included. Laminate Floor Thru-Out, Modern Kitchen W/Granite Countertop. 24 Hr Concierge, Fitness Centre, Movie Theatre, Indoor Swimming Pool, Guest Suite, Games & Party Room. Close To Don Mills Subway Station, Hwy 404 & 401, Public Transit, Fairview Mall & Amenities (id:55499)
Home Standards Brickstone Realty
35 Gifford Street
Toronto (Cabbagetown-South St. James Town), Ontario
Renovate your way! This house was renovated in the late 80s but it could use a re-do. It needs a new kitchen and baths and some other cosmetics but it's a good solid, structurally sound, property. The last reno included lowering the basement - an expensive upgrade which doesn't need to be done again. Reverse floor plan with a front kitchen and a rear living room which walks out to deck and garden. 3 bedrooms up; possible +1 in the basement. Well located just south of Spruce Street and a 3 minute walk to Sprucecourt Public School. Close to transit; Riverdale Farm; the best dog park in Toronto and all the amenities which make living in Cabbagetown a dream! (id:55499)
Bosley Real Estate Ltd.
130 - 2035 Sheppard Avenue E
Toronto (Henry Farm), Ontario
Spacious!! Studio Unit. Spacious Bathroom!! Actually Location On 2/F. Bright Open Concept Design W/Large Private Balcony. One Parking/ One locker Included. Laminate Floor Thru-Out, Modern Kitchen W/Granite Countertop. 24 Hr Concierge, Fitness Centre, Movie Theatre, Indoor Swimming Pool, Guest Suite, Games & Party Room. Close To Don Mills Subway Station, Hwy 404 & 401, Public Transit, Fairview Mall & Amenities (id:55499)
Home Standards Brickstone Realty
21 Callaghan Drive
Barrie, Ontario
This stunning 4-bedroom, 4-bathroom all-brick two-storey home is nestled in a quiet, family-friendly neighbourhood, offering both luxury & practicality, with a fully finished interior that spans from top to bottom. The heart of the home includes an elegant separate dining room, a cozy living room, & a generous family room complete with a gas fireplace, perfect for gatherings or quiet nights in. The bright & spacious eat-in kitchen, features plenty of cabinet space & modern appliances, with a walkout that leads to your very own private backyard oasis. The beautifully landscaped, fully fenced yard features an in-ground saltwater pool, a spacious deck & inviting patio area, all backing onto a tranquil greenspace for ultimate privacy. The huge primary bedroom is a true retreat, boasting a walk-in closet & a renovated ensuite, featuring a separate glass shower & high-end finishes. Three additional spacious bedrooms are located on the upper floor, along with a renovated 4-pc bathroom, offering a fresh & modern look. The fully finished lower level offers a wealth of entertainment possibilities. The spacious rec room features a built-in bar, making it the perfect spot for hosting friends & family, while the dedicated games room offers plenty of space for fun & relaxation. A separate exercise room rounds out the lower level, providing an ideal space for fitness & wellness activities. Convenience is key with a main floor laundry room that includes inside entry from the double-car garage. Additionally, this home is ideally located close to all amenities, including schools, shopping, & parks, making it a perfect place for a growing family to settle down. New shingles (2024). Renovated ensuite & main bathroom (2022/2023). New front door (2021). New pool liner, filter & pump (2021). New water softener (2019). Newer windows at the back of the house. With all these remarkable features & thoughtful updates, this beautiful home is move-in ready & waiting for you to call it your own. (id:55499)
Sutton Group Incentive Realty Inc. Brokerage
353 Siena Court
Oshawa (Mclaughlin), Ontario
Tucked away on a quiet private cul-de-sac, this beautifully maintained, with over 2500 Sq Ft this spacious family home offers the perfect blend of comfort, privacy, and location. Backing onto the highly sought-after Stephen Saywell Public School, this property is ideal for families looking to be close to excellent amenities while enjoying a serene setting. Step into your lush, private backyard, fully enclosed by mature high hedges, a true outdoor oasis featuring a heated inground saltwater pool, a large change house and garden shed, adl pump house shed, and an interlocking patio with a gas BBQ hookup. Its the ultimate setup for summer fun and effortless outdoor entertaining. Inside, the home boasts generous living spaces that have been lovingly maintained and updated making it truly move-in ready. The spacious lower level offers generous space with a wet bar, great space for a workout room, an additional flex room ideal for a home office, playroom, hobby room, or whatever suits your family's lifestyle. Additional highlights include a double garage with direct entry to the foyer, main floor laundry, custom shutters, updated furnace, A/C, Euro Tilt/Turn windows, pool liner, all pool accessories/equipment including the winter blanket. The kitchen features granite countertops, stainless steel appliances, and a view of the backyard while overlooking the family room blending style and functionality. Don't miss this rare opportunity to own a gem in one of the area's most sought-after locations. (id:55499)
Exp Realty
596 Constellation Drive
Mississauga (Hurontario), Ontario
Stunning CORNER lot house in prime location offers both privacy and potential for beautiful landscaping. Major renovated done recently ensure peace of mind. As you enter, you are greeted by an inviting living area, adorned w/ large windows bring natural light. The open floor plan seamlessly connects living rm and dining area. Brand new kitchen w/ granite countertop, plenty of cabinets and big central island creating perfect space for spending quality time w/ family. The property boasts four good size bedrooms. Master bedroom offers a peaceful retreat for relaxation, complete w/ a 4pc ensuite bathroom and walk-in closet. Remaining bedrooms are perfect for family members or guests, all bathing in sunshine and good in size. *Bonus* This house features a versatile loft area, which can be utilized as additional BR/office/rec room. SEPARATE ENTRANCE bsmt is fully finished w/ full-equipped kitchen, living w/ dining, bedroom and 4pc bath. Great for multi generation or extra cash flow. Brand new kitchen (2023), roof (2022), private double+ concrete driveway(2022), flooring(2023), fresh paint(2023), updated bathrooms(2022), furnace/AC (about 3-4 years old). Nothing major to worry about, just move in and call it home! (id:55499)
Bay Street Group Inc.
1 Normandy Circle
Simcoe, Ontario
Great neighbourhood, quiet, near hospital, rec centre, fairgrounds, shopping and the downtown. Minutes to Lake Erie and local wineries and craft breweries. House is estate being sold with fairly new washer, dryer, fridge and stove, small chest freezer and bar fridge in laundry room. Home could us updating, freshly cleaned from top to bottom, oversized 2 car garage and double paved driveway. (id:55499)
Royal LePage Trius Realty Brokerage
20 St Elizabeth Crescent
Courtland, Ontario
Conveniently located in a quiet section of the village of Courtland this home features 4 bedrooms and 2 bathrooms. Updates in April 2025 include Kitchen vinyl, dining and living rooms - luxury vinyl plank, 3 of 4 bedrooms - new carpets. Bathroom renovated in 2020 with custom oversized shower. Furnace replaced in February 2025. California shutters in living room, dining room and bedrooms. Cozy up to the gas fireplace in the living room. Deck off the dining room with steps leading to the back yard with a wood and steel play center with a lighted sitting/deck area. Firepit with seating area in back yard. Private rear yard with trees lining both sides. Town of Tillsonburg is less than 15 minutes. Town of Simcoe, Highway 401 or 403 or the lake at Long Point all within 30 minutes. Alternate listing on London St Thomas Real Estate Board (LSTAR) MLS®X12086772 (id:55499)
Peak Peninsula Realty Brokerage Inc.
628 Highvalley Road
Hamilton (Ancaster), Ontario
Stunning 3,500+ Sq. Ft. Home on a Picturesque Treed Lot! Don't miss this incredible opportunity to own a beautifully maintained and updated home in the highly sought-after Ancasters Mohawk Meadows neighborhood. Situated on a breathtaking 70 ft x 160 ft mature lot with lush trees and grassy area plus a walk-out basement, this home offers the perfect blend of space, comfort& elegance. Step into a sun-drenched interior featuring large windows, a spacious traditional floor plan loaded with thoughtful renovations over the past 13 years. (see supplements for details). The large eat-in kitchen (updated in 2013) boasts ample cabinetry, an island, sleek countertops, and easy access to an expansive deck overlooking the stunning backyard. Perfect for entertaining, this home offers a formal dining room & living room, main level office and a generous family room with a stone gas fireplace & 10 ft. ceiling. 4 spacious bedrooms and 3 bathrooms offer plenty of room for the whole family. Enjoy a finished walk-out basement with potential to add an in-law suite with additional bedroom and bathroom, making this home even more versatile. Convenient access to schools, parks, HWY 403, the LINC, and just minutes to Ancaster Village and Meadowlands Power Centre. Move in and enjoy this home is ready for you! (id:55499)
Royal LePage State Realty
1030 Purbrook Road
Bracebridge (Draper), Ontario
Your New Muskoka Homestead awaits you, welcome to 1030 Purbrook Road. This 4-bed, 3-bath country retreat sits on 2.5 acres of beautiful Muskoka nestled amongst a mix of hardwood and traditional granite rock. The kitchen features stainless steel appliances, a granite island, pantry, and pot lights and spills out into a formal eating/dining room with gorgeous double doors and magnificent forest views. Ground floor also offers convenient and spacious Living room , with cozy woodstove and Family room . Stunning staircase takes you to upper floor where you will find the Primary bedroom with walk-in closet and ensuite with a double vanity, jetted tub, and walk-in shower. Indulge in the massive theatre/rec room with a projector and screen. This room is grand enough to be turned into IN-LAW suite or rental space. If there is a Car enthusiasts in the family, wait until you see the heated 29' x 25' 220v powered garage and additional single car, detached powered workshop. Experience the joys of outdoor living with a covered porch, pool and hot tub or entertain in your Very private outdoor Oasis, surrounding by century old trees. There is a Zip line out back for more Family Fun! This location offers rural living and yet only a short drive to the Town of Bracebridge where you will find Live Theatre, Restaurants, Community Centre and more. Don't go far to find snowmobile trails, Big Wind Provincial Park and Lake Muskoka! Working from home? Stay connected with highspeed Star-link Internet. This is not just a home, it is a lifestyle, one that allows you to embrace both Nature and modern amenities for you and your family for decades to come. Don't miss it! (id:55499)
Royal Heritage Realty Ltd.
7 - 3819 Lake Shore Boulevard W
Toronto (Long Branch), Ontario
Prime commercial space at 3819 Lake Shore Blvd W. Approximately 895 sq ft above grade, 928 sq ft basement, total 1823 sq ft (as per floorplans). This main-floor unit offers high visibility and foot traffic, perfect for retail or office use (tenant to verify use). Located in a vibrant area with strong residential and commercial presence. Ideal for your next business venture! Located in the Long Branch neighborhood, the location features a mix of single family homes, condos, and apartments. Its a growing area with a strong local community. Steps away from the Long Branch GO Station and 501 Queen streetcar routes. One year lease with any Net lease: tenant pays tax, heat, water and hydro. extension to include a termination clause. Please include disclosure (attached) to all offers. Landlord is RREA. * Tenant pays tax, heat, water and hydro. (id:55499)
Harvey Kalles Real Estate Ltd.
7240 Dellaport Drive
Mississauga (Malton), Ontario
Charming 3-bedroom detached bungalow on a spacious 50x120 lot. This home features generously sized bedrooms, a newly renovated kitchen with stainless steel appliances, and a living room with a bay window. The bright eat-in kitchen is perfect for family meals. Enjoy the privacy of a large backyard, ideal for outdoor gatherings or quiet moments. A fantastic opportunity for comfortable living in a prime location, walking distance to Westwood Mall, bus terminal, schools, parks, and all other amenities. The property also features two basement apartments one 2-bedroom and one 1-bedroom with separate side entrances, providing rental income potential or extra space for extended family. Located in a sought-after area, this property is conveniently close to schools, Malton GO Station, places of worship, transit, Westwood Mall, the community center, and major highways (427, 407, 401, 27). Additionally, Humber University is nearby, making it a perfect choice for families and professionals. This home combines comfort, convenience, and a fantastic outdoor living space truly a must-see! (id:55499)
RE/MAX Gold Realty Inc.
2224 Vista Drive
Burlington (Headon), Ontario
Nestled in one of Burlington's most sought-after, family-friendly communities, this exceptional 4+1 bedroom, 3.5 bathroom home has everything today's modern family needs and more. Whether you're raising little ones, welcoming extended family, or love to entertain, you'll appreciate the generous space, thoughtful layout, and timeless design that make everyday living a joy. At the heart of the home is a stunning custom Gravelle kitchen, showcasing quartz countertops, a classic white subway tile backsplash, and sleek stainless steel appliances. The open-concept layout flows seamlessly into a spacious family room, creating a warm and welcoming atmosphere perfect for movie nights, milestone celebrations, or laid-back Sunday brunches. A formal dining room, elegant living room, and a practical main-floor laundry room round out this beautifully designed level. Upstairs, you'll find four generously sized bedrooms, including a serene primary retreat with backyard views, a walk-in closet, and a luxurious 5-piece ensuite. One of the additional bedrooms offers the unique bonus of a kitchenette. The finished basement expands your living space even further, featuring a large rec room, office area, home gym, a fifth bedroom with walk-in closet and semi-ensuite, plus ample storage. Step outside to a pool-sized backyard perfect for kids, pets, and soaking up the sun. The sunroom off the kitchen and a separate deck off the family room provide even more options for relaxing or entertaining, whether it's a summer BBQ or a quiet evening under the stars. With top-rated schools, parks, shopping, churches, and highway access just minutes away, this home offers the perfect blend of community charm and urban convenience. If you've been searching for a home where memories are made - this is it! (id:55499)
Keller Williams Real Estate Associates
1 Patience Drive
Brampton (Fletcher's Meadow), Ontario
Welcome to this beautifully maintained detached home located on a premium corner lot in one of Bramptons most desirable neighborhoods! Just minutes from Cassie Campbell Community Centre, top-rated schools, and countless amenities, this home offers the perfect blend of comfort and convenience. Featuring 3 spacious bedrooms upstairs and an additional bedroom in the finished basement, this home includes 4 washrooms and a bright, modern kitchen with stainless steel appliances and quartz countertops. Enjoy elegant hardwood flooring throughout the main and second floors, and an abundance of natural light thanks to the corner lot setting.The finished basement includes a large media room perfect for movie nights or quality family time. Commuters will appreciate being just minutes from Mount Pleasant GO Station, and close proximity to transit, parks, restaurants, grocery stores, and more.Entire home rental. Tenant responsible for all utilities (hydro, water & wastewater, and gas). Don't miss this opportunity to lease a stunning family home in a prime location! (id:55499)
Right At Home Realty
218 - 8351 Mclaughlin Road
Brampton (Brampton South), Ontario
Welcome to Camelot on the Park a well-maintained building offering the perfect blend of comfort, convenience, and community. Ideally located at 8351 McLaughlin Rd S, you're close to everything you need for daily living, with easy access to parks, shopping, and public transit. This 1-bed, 1-bath condo on the 2nd floor is thoughtfully designed with a layout that feels spacious and welcoming. The living and dining areas flow seamlessly, creating a warm, open feel thats ideal for hosting whether its a quiet night in or a casual get-together with friends. Enjoy stylish laminate floors, in-suite laundry, and plenty of storage, including a walk-in closet in the generously sized bedroom and a private locker. The enclosed den offers a flexible bonus space, perfect for a home office, reading nook, or extra storage. North-facing windows bring in great natural light throughout. With secure underground parking, you'll never have to brush snow off your car again. And when you get home, enjoy building amenities like an indoor pool, gym, and welcoming common areas for socializing or entertaining within the community. Maintenance fees cover heat, hydro, water, building insurance, parking, and all common elements offering true worry-free living. Move in, drop your bags, and start enjoying everything this well-loved unit and community have to offer. (id:55499)
RE/MAX Hallmark First Group Realty Ltd.
12 - 546 Forestwood Crescent
Burlington (Appleby), Ontario
In the heart of a vibrant family-friendly south Burlington! Enjoy your own private backyard that backs onto open green space with a large deck, perfect for kids to play or a serene escape after a long day, outdoor entertaining, summer BBQs, or simply soaking up the sun! Experience the joy of living close to parks, schools, shopping, and more! Large windows fill the space with natural light, creating a warm and inviting atmosphere. The well-appointed kitchen features lots cabinetry, and granite counters, making meal prep a joy. Whether you're a seasoned chef or just starting, you will love the large separate pantry. Outdoor Space: The large deck is perfect for summer barbecues, morning coffee, or evening relaxation. With the green space just beyond, you'll enjoy a natural backdrop and a sense of tranquility. Family-Friendly Environment: The community is known for its welcoming atmosphere and is ideal for families with children of all ages. Nearby parks and recreational facilities provide plenty of opportunities for outdoor activities. Excellent schools are within walking distance, making it easy for kids to commute. The local education system is highly rated, offering a great environment for learning. Enjoy easy access to shopping centers, restaurants, and services. Major roads and public transportation options are nearby, making commuting to work or exploring the area a breeze. Community Amenities: The neighborhood offers various amenities, including playgrounds, sports fields, and walking trails, fostering a strong sense of community among residents. This townhouse is not just a place to live; it's a lifestyle. It's perfect for first-time homebuyers looking for a balance of comfort, convenience, and community. Imagine creating lasting memories in a home that meets all your needs while being surrounded by everything you love plus ample parking for your guests, ensuring everyone feels welcome. (id:55499)
RE/MAX Aboutowne Realty Corp.
3279 Hornbeam Crescent
Mississauga (Erin Mills), Ontario
Beautifully maintained semi-detached house in the sought after Erin Mills area. Equipped with a fully separate in-law suite in the basement. You will love the private backyard, ample closet space, modern kitchen equipped with all your culinary needs, quiet living experience, one bedroom in-law suite with separate entrance, garage for parking and storage, close proximity to parks and walking trails. Book your showing today. (id:55499)
Keller Williams Edge Realty
4402 - 70 Annie Craig Drive
Toronto (Mimico), Ontario
A Breathtaking Corner Unit With Unobstructed Views! Epitome Of Luxury Living In This Spacious 1 Bed + Den, 2 Bath Corner Suite, Boasting Stunning Northwest City And Lake Views From Its Expansive Wraparound Balcony. Floor-To-Ceiling Windows Bathe The Space In Natural Light, Accentuating The Sleek Wide-Plank Flooring And Modern Finishes. Open-Concept Kitchen Is A Culinary Haven, Equipped With Stainless Steel Appliances, An Oversized Counter, An Upgraded Backsplash And Ample Storage To Satisfy Any Chef. Enclosed Den Offers Versatility, Perfect For A Home Office, Nursery, Or Additional Bedroom. Two Full Bathrooms Feature Stylish Finishes, Upgraded Tile And Elegant Wallpaper. Residents Enjoy Ensuite Laundry, One Parking Spot, Locker For Added Convenience. Building's Top-Tier Amenities Include A State-Of-The-Art Gym, Outdoor Pool, Sauna And More, Ensuring A Lifestyle Of Comfort And Leisure. Located Just Minutes From Public Transit, Shopping, Dining, Toronto's Vibrant Waterfront, This Suite Offers The Perfect Blend Of Urban Convenience And Serene Lake Views. Furniture included $3,000 / month rent. (id:55499)
Royal LePage Real Estate Services Ltd.
166 Bessborough Drive
Georgina (Keswick South), Ontario
Fully Renovated Bungalow On A Large 60X200 Ft Lot. Move In Ready Home With New Stainless Steel Appliances, Pot Lights, New Kitchen With Wood Block Countertops and farm house sink, Black Stainless Steel Washer & Dryer With Wood Block Countertop And New Laundry Sink. New Vinyl Plank Flooring 2025, Freshly Painted Inside And Out, New Trim And Baseboards And Nest Thermostat. Crawl space vapour barrier and spray foamed. Newer Windows 2013 (Dr 2023) Roof 2017, Furnace 2012. Large Wooden Deck With Large Gazebo And Fenced In Yard. Attached Single Garage Has 2 Garage Doors For Easy Access To Backyard. Close To Schools, Shopping, Transit, Daycare. (id:55499)
Main Street Realty Ltd.
19 Bobolink Drive
Wasaga Beach, Ontario
Move-In Ready! Georgian Sands Golf Course Community Is A Very Quiet Neighborhood. A Two-Storey House Boasts Finely Crafted Design With 9" Ceiling On Main Floor, Flat Ceilings Throughout The House, Very Spacious Living Room Filled With Natural Light, Pot Lights. Open Concept Custom Designed Kitchen With Center Island And Quartz Countertops, Generous Size Bedrooms, Master Bedroom With 4 Piece Ensuite And Walk-In Closet. Second Floor Laundry. Outdoor Patio. No Sidewalk, Double Garage With GDO, Double Driveway, Entrance To The House From Garage. 6 Minutes Away From The Longest Freshwater Beach And Summer Leisure Activities. Just Minutes From Downtown Wasaga Amenities: Shopping, Banks, Walmart, LCBO, Restaurants, Casino & More. Brief Drive To Blue Mountain Ski Hills And Elmvale Zoo. 5 Minutes Away From Valley Farm Market, 500 Go-Karts, Rounds Range. **EXTRAS** Freshly Painted. New Flooring. Pot Lights. Upgraded Toilets, Vanities. Custom Kitchen. Flat Ceilings Throughout. Inside Garage Entry. Freshly Paved Driveway, Basement Floor And Garage Floor Covered With Porch-And-Floor Paint. (id:55499)
Sutton Group-Admiral Realty Inc.
1241 Bass Lake Side Road E
Oro-Medonte (Hawkestone), Ontario
Welcome to 1241 Bass Lake Sideroad E, a luxury estate nestled in the tranquil countryside of Oro-Medonte. This stunning residence spans just over 50 acres of private land, seamlessly blending cleared spaces with lush, wooded areas. If you value privacy, functionality, and a deepconnection with nature, this is the perfect retreat for you. Upon entry, you are greeted by an elegant mudroom that leads into a sun-filled sitting/recreation room, featuring tile flooring, a wood-burning fireplace, and double doors that open to the beautiful outdoors. Just a few steps up, you'll discover a refined office and kitchenette area, complete with a powder room ideal for those who run their own business or work from home, offering a quiet and private escape. The main level is an entertainer's dream, boasting an expansive kitchen and dining area adorned with granite countertops, stainless steel appliances, cathedral ceilings, and a seamless walkout to the luxurious in-ground swimming pool and pool house. This floor also includes a beautifully appointed guest bedroom with a 3-piece ensuite and private deck access, a screened-in gazebo, a conveniently located laundry room, and a sumptuous primary suite with abundant storage, a cozy gas fireplace, and an opulent 4-piece ensuite.The main floor also features a stunning living room with a floor to cathedral ceiling wood-burning fireplace. Ascending to the top level, you will find two additional elegantly designed bedrooms and a charming nook, currently used as a playroom, which overlooks the downstairs living room. An 18kW generator provides a versatile and powerful backup power solution, during a power outage. The outdoor amenities are equally impressive, featuring serene trails, a lavish in-ground swimming pool with an accompanying pool house, and multiple storage units. With just over 50 acres of privacy, this estate epitomizes refined country living, offering unparalleled luxury and tranquility. (id:55499)
RE/MAX Hallmark Chay Realty
332 - 8228 Birchmount Road
Markham (Unionville), Ontario
Uptown Markham Newer Building Over 700 Sq. Large 1B+Den, Den With Glass Door And Can Be Used As 2 Bedroom . Bright And Spacious 9' Ceiling, Quartz Stone Counter Top With Unmounted Sink, New Upgrade Wood Flooring, Stainless Steel Appliances, The Markham New Urban Center. Steps To Wholefood, Banks, Public Transits, Markham New Town Center And Ymca. Very Functional Layout, Enough Space For You To Live And Work From Home (id:55499)
Loyalty Real Estate
38 Chipmunk Trail
Vaughan (Vellore Village), Ontario
Welcome to this beautifully maintained 3-bedroom home offering over 1900 sq ft of meticulously kept living space. Featuring generously sized principal rooms and an open, airy layout, this home is perfect for both family living and entertaining. Enjoy California shutters throughout, adding both style and functionality.The large eat-in kitchen provides plenty of space for gatherings, while the separate living and dining areas offer flexibility for formal or casual use. The spacious primary bedroom includes a walk-in closet and private ensuite bath, with additional bedrooms that are equally comfortable and well-appointed.Step outside to a private landscaped backyard, ideal for summer barbecues and outdoor enjoyment. A powered shed with hydro offers bonus space for storage or hobbies.Located in a prime area with easy access to Highways 400/407 and close to York Regions top amenities, including shopping, restaurants, parks, hospitals, schools, and more.This is the space your family has been waiting for! (id:55499)
Hartland Realty Inc.
22 Hannah Road
Georgina (Pefferlaw), Ontario
Best Price to Sell, Beautiful Newly Renovated House At A End Of Cal De Sac: This Home/Cottage Is Conveniently Located Close To Hwy 48; Only 1 Hour From Toronto: Direct Water Access Allows A Short Boat Sailing Directly To Lake Sincoe; Huge Pie Shaped Lot With Mature Trees: Enjoy 3 Outdoor Deck Sitting Areas, Modern Open Concept Floorplan: Numerous Portlight, Hardwood Floor Throughout: Spacious Eat-is Kitchen, Plenty Of Spaces For large Family Living And Friend Entertaining; A 2-Storey Shed Connected By A Open Roofed Area Is Ideal For Bikes & Tools Storage (id:55499)
Homelife Landmark Realty Inc.
54 Peter Andrew Crescent W
Vaughan (Brownridge), Ontario
This Prime Location (Bathurst/Clark ) Offers Your Family All the Best You Can Dream Of: Quiet Crescent, Nestled in one of Thornhill's most desirable neighborhoods, Upstairs Three generously sized rooms & Laundry room. Primary Bedroom Features His and Her's Closet & 4pc Ensuite, Heating Bathroom Floor. . Ground floor Family Room Featured Wood Fireplace. The kitchen has a very functional layout , You can enter from the convenient garage direct entry door. The lower level offers all kinds of options. Basement is fully finished, two rec rooms for multiple uses (2Bedrooms+Den ). Interlocked Front Yard & Landscaped Front / Back Yard. The backyard space is perfect for entertaining or simply relaxing in privacy. Steps to Synagogues, Schools, Garnet A Williams Community Center, Parks, Shopping & Public Steps To Schools, Community Centre, Minutes To Promenade Shopping, Close To Hwy400/407.Roof Nov.2016, Interlock Driveway, Walkway, All Cedar Deck/Gazebo, Fully fenced private backyard. 1 1/2 Car Fully Insulated Garage/Workshop, Ceiling New attic insulation R60+( 2017), Central Vac : Rough-in, New Furnace 2023, New hot water tank (2024) (id:55499)
Home Standards Brickstone Realty
228 Sawmill Valley Drive
Newmarket (Summerhill Estates), Ontario
Top 5 Reasons Your Family Will Love Calling This Home: 1. Luxury Backyard Made For Family Fun - Enjoy Endless Summer Days In Your Private Saltwater Pool, Complete With A Spacious Patio Perfect For Hosting Birthday Parties, BBQs, And Relaxing Family Evenings Under The Stars. 2. Exclusive Ravine Lot With Ultimate Privacy - Set On A Premium Ravine Lot With Mature Hedges, Your Children Can Play Freely While You Enjoy The Peace Of Your Own Secluded, Nature-Filled Haven. 3. Elegant, Family-Friendly Design - This Beautifully Appointed Home Offers Both Charm And Function, With Generous Living Areas Ideal For Family Gatherings, Cozy Movie Nights, And Everyday Living. 4. Walkout Basement A Space To Grow With You - Whether You Dream Of A Playroom, Teen Hangout Zone, Guest Suite, Or Home Gym, The Unfinished Walkout Basement Offers Endless Potential To Fit Your Family's Needs. 5. Coveted Newmarket Location Close To Everything - Steps From Scenic Trails, Top-Rated Schools, Parks, Shops, And Family-Friendly Restaurants. Everything Your Family Needs Is Just Around The Corner! (id:55499)
RE/MAX Experts
60 Snedden Avenue
Aurora (Bayview Wellington), Ontario
Spacious Montrose Model-This well-maintained 4-bedroom home offers approximately 2,001 square feet of comfortable living space in a sought-after family-friendly neighbourhood. The main floor features a warm and inviting family room with a gas fireplace, complemented by hardwood flooring and a neutral décor throughout.The large eat-in kitchen includes a bright breakfast area and convenient walkout to the backyard patio. The home boasts an interlock walkway and privacy fencing that enhances both charm and seclusion.Located just minutes from Highway 404, with easy access to shopping, schools, and public transit and Gym. (id:55499)
Red Apple Real Estate Inc.
68 Gentile Circle W
Vaughan (Elder Mills), Ontario
Welcome to 68 Gentile Circle, Vaughan A Rare Ravine-Side Gem in the Heart of Woodbridge!Tucked away on a quiet, family-friendly street, this beautifully maintained 3-bedroom semi-detached home offers the perfect blend of comfort, style, and location with stunning ravine views right in your backyard.Inside, youre welcomed by hardwood flooring throughout, modern pot lights, and freshly painted home with neutral tones that fill the home with warmth and brightness. The spacious, open-concept living and dining areas are perfect for both entertaining and everyday family life, while the kitchen overlooks your private outdoor space with no rear neighbors, just peaceful greenery as far as the eye can see.Upstairs, you'll find three generously sized bedrooms, including a sun-filled primary retreat with a large walk in closet.The homes fully finished walk-out basement in-law suite is an added bonus, featuring a separate bedroom, kitchen, 3-piece bathroom, and plenty of storage ideal for extended family, guests, or friends. But what truly sets this property apart is its unbeatable location. Just minutes from Market Lane Shopping Centre, where you can enjoy charming cafes, local bakeries, and boutique shops. You're also close to Boyd Conservation Park, perfect for weekend hikes and family picnics, and steps to Father Ermanno Bulfon Community Centre, which offers a gym, pool, and skating rink for year-round activities. Quick access to Hwy 427, 400, and 407 makes commuting a breeze, and families will appreciate proximity to top-rated schools and amenities like Fortinos, Longos, and Vaughan Mills Shopping Centre.This isnt just a home its a lifestyle in one of Vaughans most cherished communities.Dont miss the opportunity to own this ravine-side beauty. Book your private tour today! (id:55499)
Century 21 Innovative Realty Inc.
128 Eagle Street
Newmarket (Central Newmarket), Ontario
" Location Location Location" rarely offered potential high density development site in the heart of Newmarket. could be part of an assembly with 128 and 132 Eagle st. Great opportunity for developers/ Investors. may qualify for CHMC low interest "apartment Construction loan program". 3 Bdrm Bungalow * Corner Lot Finished Basement * Hardwood Floors * Open Concept Living/Dining W/Crown Moulding + Smooth Ceilings + Pot Lights * Updated Eat-In Kitchen * Walk to Yonge St; Public Transit & More! Huge Future Potential! (id:55499)
Homelife Frontier Realty Inc.

