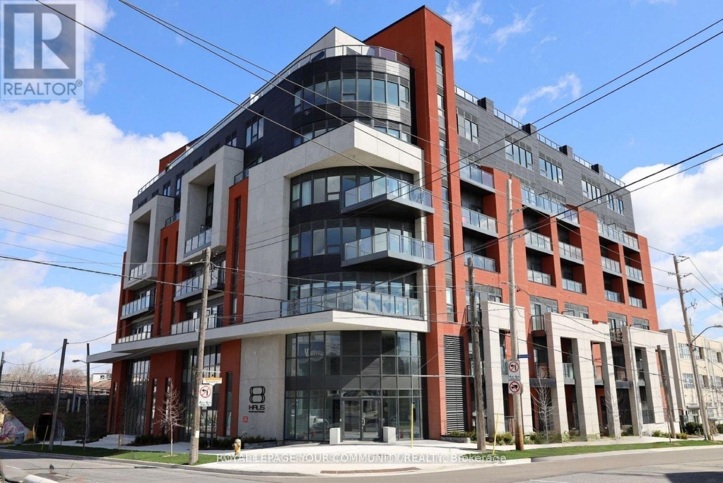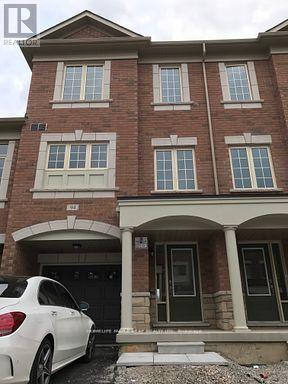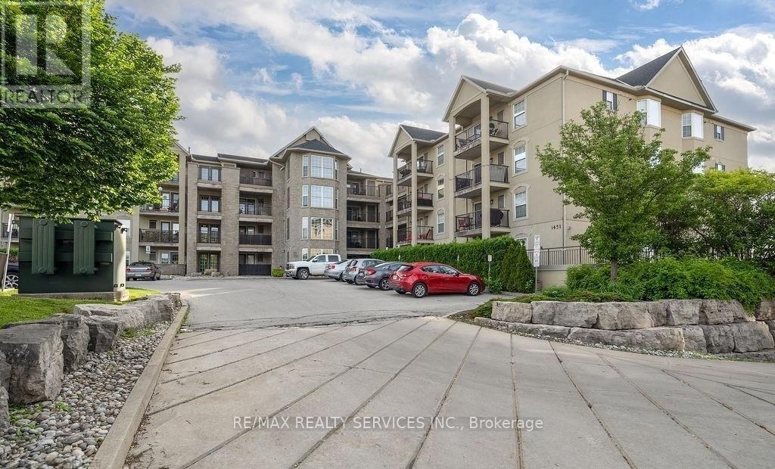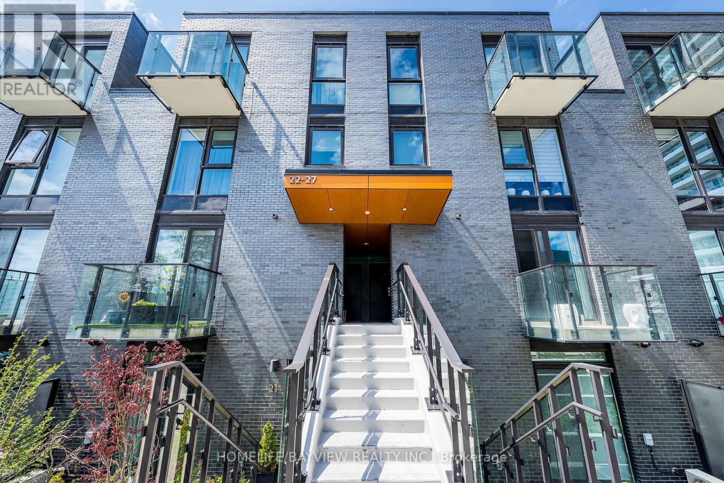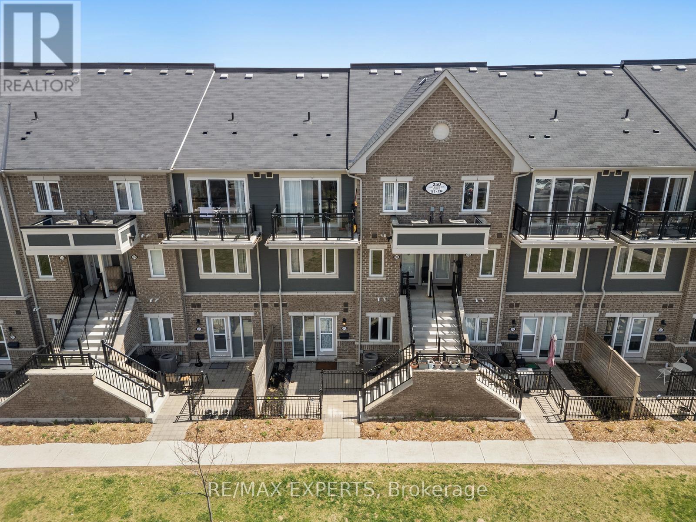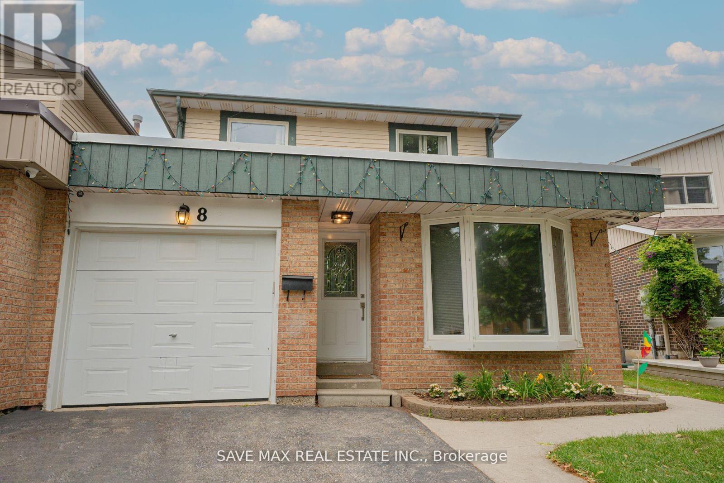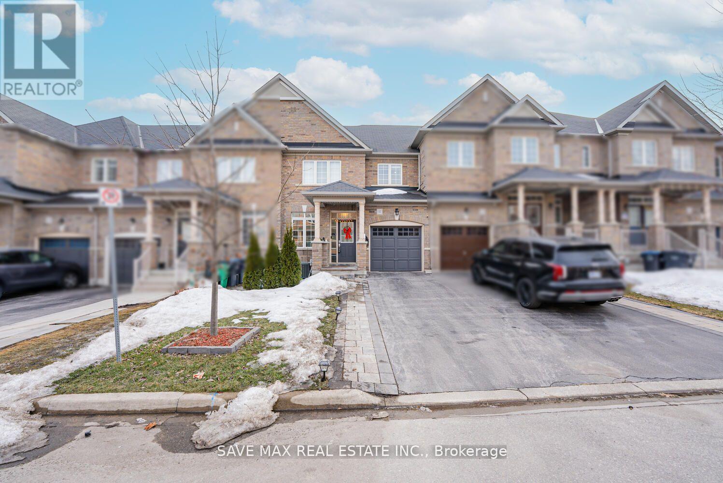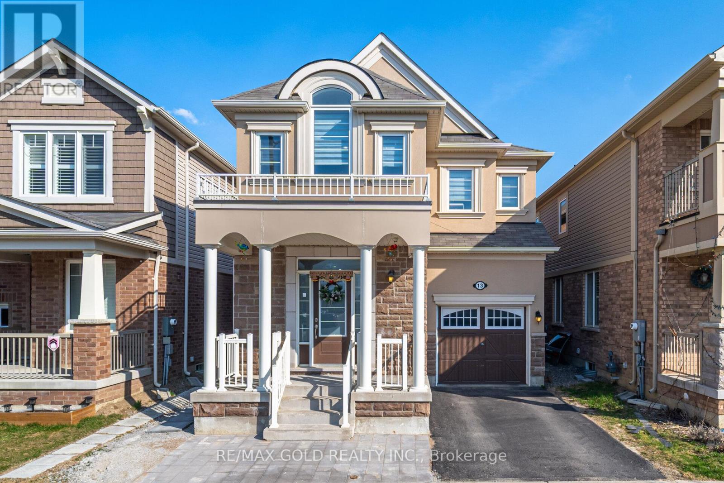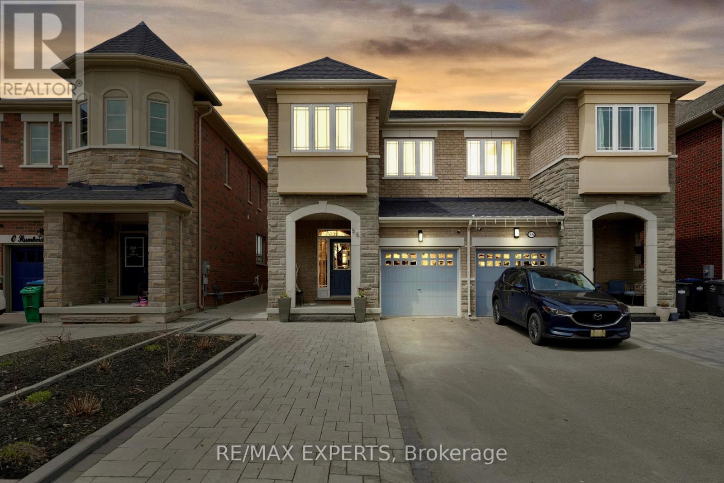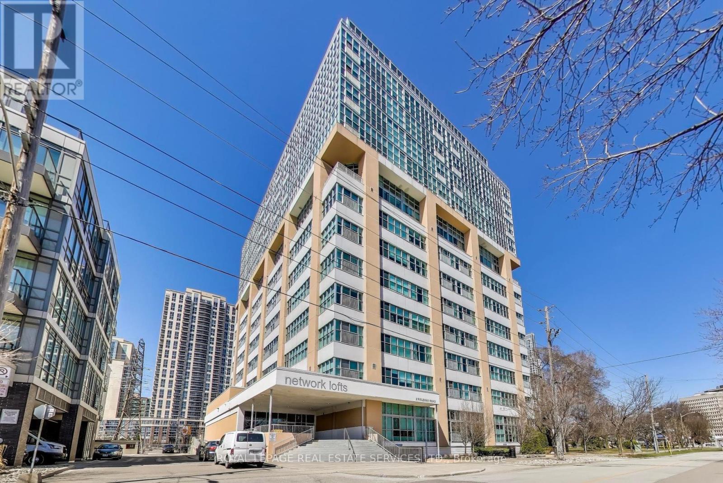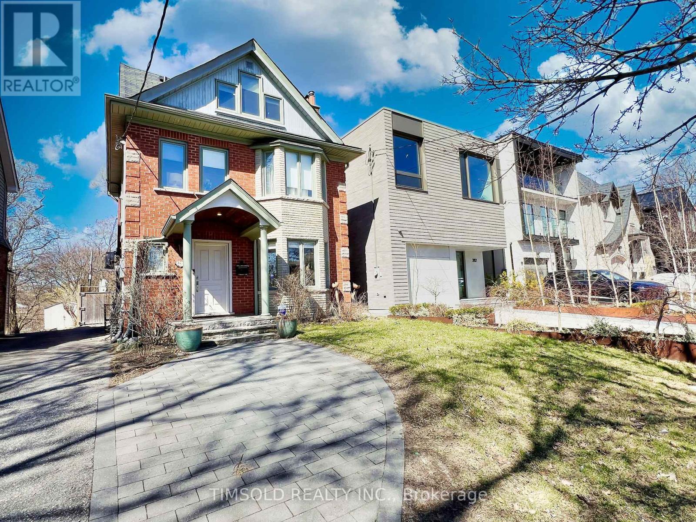A - 19 Old Oak Drive
Toronto (Kingsway South), Ontario
Welcome to 19 Old Oak Dr - a beautiful modern 3+1 bedroom, 5 bathroom home with luxurious finishes, a modern open concept floor plan, and spectacular rooftop terrace. The Entire home is offered for lease and would be ideal for generational living through used of 2nd kitchen and living area. Stepping inside, the large foyer & den features 9' ceilings with a beautiful oak staircase, and double closet. The 2nd floor has an idyllic open concept layout with 10' ceilings - spacious kitchen with lots of counter space and modern stainless appliances, a huge living room with ultra w-i-d-e fireplace, and large dining room overlooking the back yard, and large laundry room with lots of counter space and front-load high efficiency machines. The 3rd floor again has 9' ceilings and 3 large bedrooms with large closets. The primary can easily accommodate king-sized furniture, and has a spacious walk-in closet and 4pc ensuite bathroom with soaker tub. The top floor has a walk-out to a massive private roof top terrace with terrific views. The rear of the main floor and basement offer a 2nd suite ideal for multi generation living - fully equipped with its own kitchen, bathrooms, laundry, bedroom, and more. Walk to parks, schools, shopping, transit, Memorial Community Center, and more. This modern home also means great energy efficiency to help minimize utility bills. (id:55499)
Royal LePage Terrequity Realty
3 - 72 Winston Park Boulevard
Toronto (Downsview-Roding-Cfb), Ontario
Discover this beautifully updated home at 72 Winston Park Blvd, situated near Wilson and Dufferin. This charming unit features 3 spacious bedrooms, 1 modern bathroom, and parking included, offering a generous living space of nearly 1,500 square feet. The unit boasts a bright and open kitchen with plenty of room for meal prep, seamlessly connected to a large combined living and dining area. Oversized windows fill the space with natural light and provide a lovely view of the front yard. Located just minutes from Highway 401, this home is ideal for commuters. With easy access to the Humber River Hospital, Yorkdale Mall, Costco, and convenient public transit options, this property truly combines comfort and convenience. Lease includes one garage parking space, with an optional second outdoor parking spot available for an additional monthly fee, depending on final lease negotiations. **EXTRAS** New Flooring & Appliances, Built-In Dishwasher, Washer/ Dryer, Fridge, Samsung Range. All Existing Electric Light Fixtures And Rolling Blinds. Includes One Parking Spot In The Garage. * Tenants To Take Out Garbage Once A Week* (id:55499)
Royal LePage Real Estate Services Ltd.
811 - 2433 Dufferin Street
Toronto (Briar Hill-Belgravia), Ontario
Welcome to 8 Haus Condos - over 1400 sq t of loft living (including private roof top terrace)The open concept main floor is bright and spacious with a staircase leading up to the second floor. The Primary bedroom features a walk out to oversized terrace with penthouse views. The den can be easily converted to a 4th bed room. Luxury laminate wood flooring throughout. Tremendous opportunity! Priced to Sell!!!Close to Yorkdale, Highways, TTC and amenities. (id:55499)
Royal LePage Your Community Realty
Lower - 72 Winston Park Boulevard
Toronto (Downsview-Roding-Cfb), Ontario
Bright, Spacious & Convenient Living at 72 Winston Park Blvd (Lower Level). Welcome to this beautifully updated 2-bedroom, 1-bathroom lower-level unit in a quiet, family-friendly neighbourhood near Wilson and Dufferin. Thoughtfully renovated, the unit features a large modern kitchen and a bright, open-concept living and dining area perfect for relaxing or entertaining. Parking is included, and you're just moments from the 401, making commuting a breeze. Enjoy being close to everyday essentials like Costco, Humber River Hospital, Yorkdale Mall, and plenty of public transit options .A fantastic opportunity to live in a well-connected and vibrant area! (id:55499)
Royal LePage Real Estate Services Ltd.
90 - 94 Aspen Road
Brampton (Credit Valley), Ontario
Three storey townhouse, ideally located close to HWY 407, Public transport, shopping complex, schools. A very serene surrounding backing on to a ravine, adequate parks. the property is available from June 1, 2025. Presently tenanted. (id:55499)
Homelife Maple Leaf Realty Ltd.
302 - 1421 Walker's Line
Burlington (Tansley), Ontario
Welcome to one of the most sought-after buildings in the Tansley District! This fully renovated, sun-drenched corner suite offers over 1,000 sq. ft. of beautifully updated living space and arguably the best exposure in the complex.Step inside to find Torlys vinyl click cork-backed flooring throughout, paired with stylish new tile in both bathrooms. The modern kitchen features quartz countertops, stainless steel appliances, and a layout that leads effortlessly to the balconyperfect for BBQs and entertaining.The bright and spacious primary bedroom includes a full ensuite bath, while the convenient in-suite laundry adds to the comfort and ease of daily living.Enjoy access to a clubhouse with a gym and party room, plus ample visitor parking, which is a rare bonus in the area. You'll love the walkable lifestyle with restaurants, shopping, the community center, and Tansley Woods Park just steps away. Commuting is easy with quick access to the QEW and Appleby GO.This turnkey suite is the perfect blend of style, space, and location. Just move in and enjoy! (id:55499)
RE/MAX Realty Services Inc.
3 White Tail Crescent
Brampton (Fletcher's West), Ontario
This charming fully detached home is nestled in a peaceful, family-oriented crescent, facing northwest to maximize natural light. Freshly painted, it boasts large windows throughout, creating a bright and airy atmosphere. The home features 3 spacious bedrooms with ample closet space, along with a family finished basement and seperate laundry room for added convenience. Enjoy a beautifully designed backyard with raised gardens, a gazebo, and a fully fenced yard-- perfect for relaxation and entertaining. Ideally located within walking distance or a short drive to schools, parks, public transit, multiple places of worship, and grocery stores. In close to proximity to highways, including Highway 407. (id:55499)
RE/MAX Realty Services Inc.
191 Deane Avenue
Oakville (Co Central), Ontario
Fully renovated detached bungalow on a spacious pie-shaped corner lot in Oakville, offering huge rental potential with a finished basement apartment. The open-concept main floor features a bright living and dining area with a picture window and a modern kitchen with a center island and stainless steel appliances. The primary bedroom includes a walk-in closet, a three-piece ensuite, and a large window. The second bedroom also has a closet and a window for natural light. The basement apartment is perfect for rental income or extended family living. It includes two bedrooms, a full kitchen, a media room, and a three-piece bathroom, providing a complete living space with privacy. Recent upgrades include a newer kitchen, updated bathrooms, scratchproof flooring, pot lights, newer insulation, furnace, air conditioning, and a high-efficiency tankless water heater. Located in a prime neighborhood, this home is close to a hospital, library, park, public transit, and schools, making it a great choice for families and investors. With a huge backyard and incredible income potential, this move-in-ready home is a fantastic opportunity. Book a showing today! (id:55499)
RE/MAX Realty Services Inc.
2489 Olinda Court
Mississauga (Erindale), Ontario
Wow! Your Custom Built Dream Home Is Here! Step right into the pulse of prestigious Erindale,where every convenience Trillium Hospital, chic shopping, buzz-worthy restaurants, andexpress links to downtown Toronto via the QEW and Hwy 403sits right at your doorstep.Commanding an impressive, irregular-shaped lot, this architectural statement spans over 5,200sq ft of dramatic open living: soaring, pot-lit ceilings crowned with elegant mouldings, richcherry hardwoods underfoot, and fireplaces that invite cozy conversation throughout. Themagazine-worthy chefs kitchen is a culinary stage, flaunting a grand granite-topped island, seamless built-ins, and a sunny breakfast nook. Just beyond, an awe-inspiring family room risestwo storeys high, wrapped in floor-to-ceiling windows and anchored by a gas fireplace andcustom shelving. Your main-floor primary retreat is its own sanctuary complete with fireplace, spa-inspired five-piece ensuite, expansive walk-in closet, and private office access.Upstairs, three generous bedroom suites orbit a study loft outfitted with bespoke desks andcabinetry. Need multigenerational space or rental income? The fully self-contained lower leveldelivers: stylish kitchen, two bedrooms, two baths, an epic recreation lounge, privatetheatre, and a dedicated gym. Luxurious living, smart investingthis home offers it all.Property is being Sold As Is. (id:55499)
Homelife G1 Realty Inc.
209 - 2 Fieldway Road
Toronto (Islington-City Centre West), Ontario
Welcome To The Network Lofts Where Industrial Chic Meets Modern Luxury! Step Into This Show-Stopping, Authentic Loft Conversion In The Iconic Former Bell Canada Building. This Corner Unit Boasts A Sprawling 1,200+ Sq Ft Of Sun-Drenched Space With Wraparound, Wall-To-Wall Windows, Soaring 10.5-Ft Ceilings, Bold Exposed Ductwork, And Striking Concrete Columns That Embody True Loft Living. Upgraded Light Fixtures Make Every Room Pop. A Jaw-Dropping Exposed Brick Feature Wall That Flows Seamlessly From The Kitchen Through The Living/Dining Space And Into The Primary Bedroom -- A One-Of-A-Kind Statement Piece. Both Bathrooms Are A Retreat Of Their Own, Fully Renovated With Marble Flooring, Porcelain Tile, And Frameless Glass Showers. Thoughtfully Designed Custom Closet Systems In The Entry And Walk-In Closets Offer Function With Flair. Network Lofts Features Incredible Amenities, Including A Fully Equipped Fitness Centre, A Stylish Party Room, Whirlpool, BBQ, A Rooftop Terrace With Panoramic Views, And A 24-Hour Concierge. And The Location? You're Just Steps From Islington Station, Making It A Commuters Dream. Enjoy Quick Access To The TTC, Kipling GO, And The QEW. You're Surrounded By Great Local Cafes, Parks, And Restaurants In The Heart Of Etobicoke. Just Minutes Away, Explore Kingsway Village With Its Charming Shops, The Historic Kingsway Theatre, And Vibrant Dining Scene. Outdoor Lovers Will Appreciate Being Close To James Gardens And Humber Bay Park, Both Offering Beautiful Trails And Scenic Escapes. If You're Looking For A Unique Space That Offers Both Style And Substance, This Loft Could Be Your Next Move! (id:55499)
Royal LePage Supreme Realty
24 - 10 Brin Drive
Toronto (Edenbridge-Humber Valley), Ontario
Stunning Sun-Filled 3 Bedroom Townhome At The Kingsway By The River , One Of The Etobicoke's Most Desirable Pocket And Sought-After Communities. Excellent Contemporary Upgrades With 9Ft And 8'6" Ft High Smooth Ceiling On Main and Second Floors Respectively, Wide-Plank Engineering Floors Throughout, Open Concept Living Dining Rooms With Modern Kitchen Built With Bryon Patton Design Cabinetry, Backsplash, Vanity Lighting, Stone C-Top And Undermount Sink , Upgraded Bathrooms With Quartz Counters, Porcelain Tiles and Again Cabinets Designed by Bryon Patton Studio, Enjoy Rooftop Terrace With Unobstructed Views Of Humber River Valley and Conservation Green Area For Your Sunset Pleasure, Great Family Oriented Neighbourhood With Proximity To High Rated Reputable Schools Like Lambton Kingsway Junior Middle School , Just Steps From Your Door Is Recently Opened Marche Leos Market With Fresh Groceries and Culinary, Fine Dining With Cozy And Warm Restaurants On Bloor and Dundas , Find Pleasure In Humber River Discovery Walk With Parks And Trails, Convenient Public Transportation With Very Reasonable Commute To Core Downtown. Unbeatable Beneficial Location And Property Remarkable Fresh Move-In Condition Make This Home A Wonderful Choice. (id:55499)
Homelife/bayview Realty Inc.
127 - 250 Sunny Meadow Boulevard
Brampton (Sandringham-Wellington), Ontario
Excellent Location! Beautiful 1 Bedroom, 1 Bathroom Stacked Townhouse In A High-Demand Area Of Brampton. Features 9 Ft Ceilings, Open Concept Layout, And No Carpet Throughout. Spacious Kitchen With Ample Cabinetry. Ground-Level Unit With 1 Parking Spot Included. Located Right Across From A Park And Close To All Amenities Including Transit, Schools, Shopping, Hospital, And Highway 410. Perfect For First-Time Buyers Or Investors. Low Maintenance Living In A Prime Location! (id:55499)
RE/MAX Experts
108 Little Britain Crescent
Brampton (Bram West), Ontario
Welcome to 108 Little Britain Crescent, a beautifully updated 4-bedroom, 3-bathroom home nestled in the sought-after Bram West community of Brampton. Built in 2016, this spacious residence offers over 2,000 square feet of modern living space, perfectly designed for comfort and style. Step inside to discover 10-foot ceilings on the main floor, complemented by hardwood flooring and pot lights throughout. The open-concept layout seamlessly connects the living, dining, and family areas, creating an inviting atmosphere for both everyday living and entertaining.The heart of the home is the newly renovated kitchen, featuring quartz countertops, stainless steel appliances, and contemporary hardware. Whether you're preparing a family meal or hosting guests, this kitchen is both functional and stylish.Retreat to the expansive primary bedroom, complete with hardwood flooring, a walk-in closet, and a luxurious 5-piece ensuite bathroom. The additional three bedrooms have been updated with brand-new carpeting, ensuring comfort for family members or guests. Freshly painted with smooth ceilings throughout, this home showcases a fresh and modern appeal.Located within walking distance to Whaley's Corners Public School, and close to parks, golf courses, and shopping centers like Bramalea City Centre and Trinity Common Mall, this home offers unparalleled convenience. Commuters will appreciate the easy access to Highways 401 and 407.Dont miss your chance to own this turnkey gem in a family-friendly, well-connected neighbourhood. (id:55499)
RE/MAX Experts
8 Joanne Court
Brampton (Brampton South), Ontario
Welcome to this stunning 3Bedrooms, 3Bathrooms home, boasting numerous upgrades and a fully equipped legal basement suite ,It includes a separate entrance, its own laundry facilities, a full kitchen with quartz countertops, and a full bathroom. The basement has been thoughtfully designed with waterproof flooring and pot lights, creating a bright and durable living space. On the main level, you'll find a spacious open floor plan with a bright and airy living area. On the second floor, there are three spacious bedrooms. The master suite has its own upgraded 3-piece washroom, and the other two rooms share a common washroom, which is also upgraded. The kitchen features upgraded cabinets and countertops, making it a perfect space for cooking and entertaining. Additionally, there is a convenient powder room on the main floor with upgraded cabinetry. New A/C (2023).Close to Schools, gas station , Public transit and many more Amenities. Potential Rental income from basement. Upgraded 200amp electric panel. ** This is a linked property.** (id:55499)
Save Max Real Estate Inc.
143 Speyside Drive
Oakville (Br Bronte), Ontario
This isn't just a home-its your launchpad into parenthood, plant parenthood, adulthood, or finally-getting-the-yard-for-your-dog-hood. Welcome to your next step. Lovingly renovated from top to bottom, this 3+1 bedroom, 3-bath cutie is move-in ready. You wont have to lift a finger-except to text your friends about how grown-up you suddenly feel. The stairs are new, the paint is fresh, and the lighting is chic. Every inch, inside and out, has been thoughtfully updated so you can simply unpack and start living. The layout flows effortlessly for real-life family chaos (the adorable kind), with a yard made for tiny feet, big imaginations, and wagging tails. Theres room for everyone-kids, pets, and the occasional blanket fort. Downstairs, the finished basement includes a private bedroom suite, ideal for in-laws, guests, or that one friend who always overstays (or stays over). The crisp, timeless white kitchen sets the stage for culinary showstoppers-or just your go-to takeout. Outside, a showstopper backyard invites everything from peaceful wine nights to full-throttle toddler energy. And it's all nestled in the heart of Bronte Village, where you'll find charming boutiques for you, parks for them, and lake views so pretty they'll make you fall in love all over again. This isn't just a home. It's a trophy cleverly disguised as a place to stash toys and reheat coffee (again). Claim it before someone else with equally great taste-but quicker reflexes-does. (id:55499)
Royal LePage Real Estate Services Ltd.
305 Delaware Avenue
Toronto (Dovercourt-Wallace Emerson-Junction), Ontario
Delight on Delaware! Located on One of the Most Desirable and Mature Streets in Dovercourt Village, This Fab Family-Sized Home Checks All the Boxes! With 2.5 Stories, 5 Bedrooms and a Main Floor Addition, it's the Perfect Combination of Modern Updates and Traditional Features. Expansive Open Concept Main Floor With Large Principal Rooms, Wainscotting, Hardwood Floors, Electric Fireplace and Superb Flow From the Front Door Through to the Mudroom at the Rear. Create Culinary Delights in This Renovated Kitchen With the Wolf 6 Burner Gas Stove, Jaw Dropping Soapstone Counters, Stainless Steel Appliances. The Extra-Large Kitchen Island Makes the Perfect Gathering Space When Entertaining or Making Dinner With the Family. At the Back, the Mudroom Has Lots of Built-In Cabinetry and a Powder Room, Ideal for Kids & Family Pets Coming in From the Backyard. French Doors Lead Out to the Deck and Fenced Yard. On the Second Floor There's a Renovated Full Bath, Plus Three Bedrooms all With Hardwood Floors - the Back Bedroom With a Walk-Out to the Roof - Ready for A Private Sundeck! On the Third Floor There are Two More Bedrooms Both With Closets - Great Extra Space for Home Offices or Create a Wonderful Primary Suite? Finished Lower Level has an Extra Large Family Room, Laundry and Plenty of Storage. Newer Double Garage (2012) Connects With a Wide City Lane. Super Handy Location - 3 Minute Walk to the Ossington Subway Station (Right on Delaware!), Shops & Cafes on Bloor: Piano Piano, Banjara, Maker Pizza + Easy Walk to Christie Pits and Dufferin Grove Parks With so Many Things to Do - Farmer's Market, Playgrounds, Wading Pools, Rinks, Sports Fields, Swimming Pool and Community Garden Too. Ideal Location for Popular Schools - Dovercourt P.S., Bloor CI. (*Other in rooms - Storage room under main floor addition) Open House Saturday & Sunday May 3/4th, 2-4pm. (id:55499)
Sage Real Estate Limited
32 Yellow Sorrel Road
Brampton (Sandringham-Wellington North), Ontario
Astonishing East Facing luxurious feel house in Mayfield Village to provide utmost Comfort & Convenience For You And Your Family. Built In 2016 With 2551 Sq Ft Including Basement, 9' Ceiling @ Main Floor with a perfect layout. High End Fixtures, Upgraded Oak Stairs With Iron Pickets, Pot Lights In All Floors, And Hardwood Flooring On The Main Level. A Finished Basement W/A Legal Permit & A Sep Entrance From Garage. Well- maintained front yard, no side-walk, and backyard completes the living with a garden, Gazebo and a big Barbeque to enjoy your summers. Total 3 Car Parking Including Garage, and EV Charger Installed with proper permit for all EV lovers. Professionally upgraded house with Huge Double-door Master Bedrooms along with large His and Her Walk-In Closet. Also, Double Door Closets In The Other Rooms on 2ndfloor allowing Ample of Storage Space. Minutes To Highway 410, Proximity To Parks, Bus Stops, Library, Trinity Commons Outlet Mall, Recreation Centres, Walmart, Grocery Stores & Other Amenities. (id:55499)
Save Max Real Estate Inc.
13 Redfern Street
Brampton (Northwest Brampton), Ontario
**Location! Location! **Well Kept!! *4 Bdrm Detached Home With 5 Bathrooms in the house(3 Full bathrooms upstairs) *9' Ceilings On the Main Floor. *3 Bedroom Legal basement apartment .*Open Concept Living/Dining Room/ Family Room.* Oak Stairs,Stainless steel Appliances. *Newer Pot lights on the main floor.*3 car Parking with stone interlock drveway. *Child Safe Community, *5 Minutes To Mount Pleasant Go Station, Bus Stop nearby, Schools,Parks,Restaurants And Shopping!!! Income generating property. (id:55499)
RE/MAX Gold Realty Inc.
58 Humbershed Crescent
Caledon (Bolton West), Ontario
Welcome to 58 Humbershed Crescent, where refined elegance meets family-friendly living in the sought out community of Bolton. Built in 2019, this exceptional semi-detached home offers over 3,000 square feet of lavishly upgraded living space, masterfully designed to captivate those with the most discerning taste. With approximately $150,000 invested in finishes, upscale features & landscaping, every inch of this residence reflects a level of craftsmanship that defines true luxury.The formal dining room dazzles with a custom glass feature wall, while the chef-inspired kitchen is a showcase of modern refinement, boasting quartz countertops, a designer backsplash, premium stainless steel appliances, and upgraded hardware that adds both style and substance. The adjacent family room is the heart of the home, featuring a gas fireplace framed by a stunning luxury accent wall, perfect for cozy evenings and elevated entertaining.Each of the four generously sized bedrooms offers bespoke touches, including elegant wainscoting & closet built-ins.The primary bedroom is a serene sanctuary, complete with a spacious walk-in closet and a 5-piece ensuite adorned with quartz countertops, double sinks, a glass-enclosed shower.The fully finished basement extends the homes livable space and is perfectly suited for multi-generational families or guests, with its own kitchen, 3-piece bath, large bedroom, and an oversized walk-in closet, an ideal blend of privacy and comfort. Potential for a side entrance & second bedroom downstairs. Outside, the property is equally impressive. Interlocking stone throughout the exterior adds curb appeal, while pot lights create an ambiance of evening elegance. The backyard is your private retreat with a covered gazebo, perfect for summer entertaining. Located near schools, parks, churches, the Albion Bolton Community Centre, and a short drive to shopping and entertainment, this rare offering delivers luxury, location, and lifestyle without compromise. (id:55499)
RE/MAX Experts
507 - 2 Fieldway Road
Toronto (Islington-City Centre West), Ontario
Industrial Style Meets Modern Luxury in Network Lofts! Step into this spacious 900 sq. ft. 2-bedroom, 2-bathroom loft and experience the perfect fusion of industrial charm and sleek, modern living. Located in the highly sought-after Network Lofts in Islington | City Centre West, this beautifully updated condo offers soaring ceilings, polished concrete floors, and exposed brick accents that create a true urban loft feel. The expansive open-concept layout allows for effortless flow between the kitchen, dining, and living areas ideal for both entertaining and everyday living. Oversized windows fill the entire space with natural light, enhancing the loft's airy atmosphere and offering stunning city views. The kitchen features a centre island with seating, stainless steel appliances, and streamlined modern cabinetry for a clean, sophisticated look. The bright and serene primary bedroom includes a spacious walk-in closet and a stylish ensuite bathroom, creating the perfect private retreat. A second full bathroom and a generously sized second bedroom offer flexibility for guests, a home office, or shared living. Network Lofts offers premium amenities including a rooftop deck with panoramic views, concierge service, gym, sauna, media room, party room, guest suites, and more. With visitor parking, a meeting room, and BBQ-permitted outdoor spaces, everything you need is right at your doorstep. Plus, monthly maintenance fees conveniently cover water, A/C, parking, and building insurance. Just steps from Islington Station, shops, cafes, and parks, this is urban living at its best - style, comfort, and convenience all in one. Don't miss your chance to own a piece of this vibrant community! (id:55499)
Royal LePage Real Estate Services Ltd.
280 Ellis Avenue
Toronto (High Park-Swansea), Ontario
Gracious Brick and Stone Family Home In Prime Swansea! Four levels of Finished Living Space. Open Concept Renovated Kitchen, Bright Family Room Overlooking West Facing Backyard and Pool With Lots of Afternoon Sun ! Second Floor Master Ensuite and Third Floor Loft Space with Skylights. Steps To Rennie Park-Tennis, Playground, Swansea P.S. Fabulous Shops and Restaurants Of Bloor West Village, Bloor Subway, And Grenadier Pond All Close By ! Deep 152 Ft Lot With Custom Tiered Deck and Pool. Fully Finished Basement with Walk Out and 4 Piece Bathroom. Perfect as In-Law/Guest Suite. One Front Parking Pad and One Rear Parking Pad (id:55499)
Timsold Realty Inc.
816 - 320 Dixon Road
Toronto (Kingsview Village-The Westway), Ontario
Welcome to 320 Dixon Rd #816 a spacious and well-maintained 2-bedroom condo in a convenient location. This bright and functional unit offers a practical layout, updated finishes, and a walkout balcony with open views. The living and dining areas provide comfortable space for everyday living. Conveniently located close to TTC, highways, schools, shopping, and all amenities. Ideal for families or professionals seeking comfort, space, and accessibility. Move-in ready! (id:55499)
Skylette Marketing Realty Inc.
RE/MAX Excel Realty Ltd.
1633 Clitherow Street
Milton (Fo Ford), Ontario
Spacious Freehold Townhome for Sale in Prime Milton Location Welcome to this beautifully maintained 1,780 sq ft freehold townhome, freshly painted throughout and move-in ready. Featuring a bright, open-concept layout with new quartz kitchen countertops, laminate and ceramic flooring on the main level, and large windows offering abundant natural light. This home boasts 3 generously sized bedrooms, 3 bathrooms, and ample closet space, including a walk-in closet in the primary bedroom. Enjoy the convenience of upper-level laundry, a dedicated den for a home office, and an additional workspace upstairs perfect for remote work or study. Brand-new zebra blinds throughout the home add a modern touch. Conveniently located just minutes from parks, top-rated schools, and other amenities. (id:55499)
Homelife/miracle Realty Ltd
58 Stoneylake Avenue
Brampton (Madoc), Ontario
Resort Like Residence In Lakeland Village. 4 Spacious Bedrooms, 3 Baths. Sun Filled Fully Detached Car Garage (1 Side Included) Family Home. Glass Inserted Front Door Leading To Spacious Ceramic Tiled Sunken Foyer, 9 " Ceilings, Hardwood Floors. Oak Staircase. Gourmet Kitchen, S/S Appliances, Backsplash. Master Bdrm W/ Ensuite Bath W/ Sep. Shower, W/I Closet. 2 Minutes to Hwy 410, Close to shopping, grocery, transit, school and parks. (id:55499)
Century 21 Realty Centre



