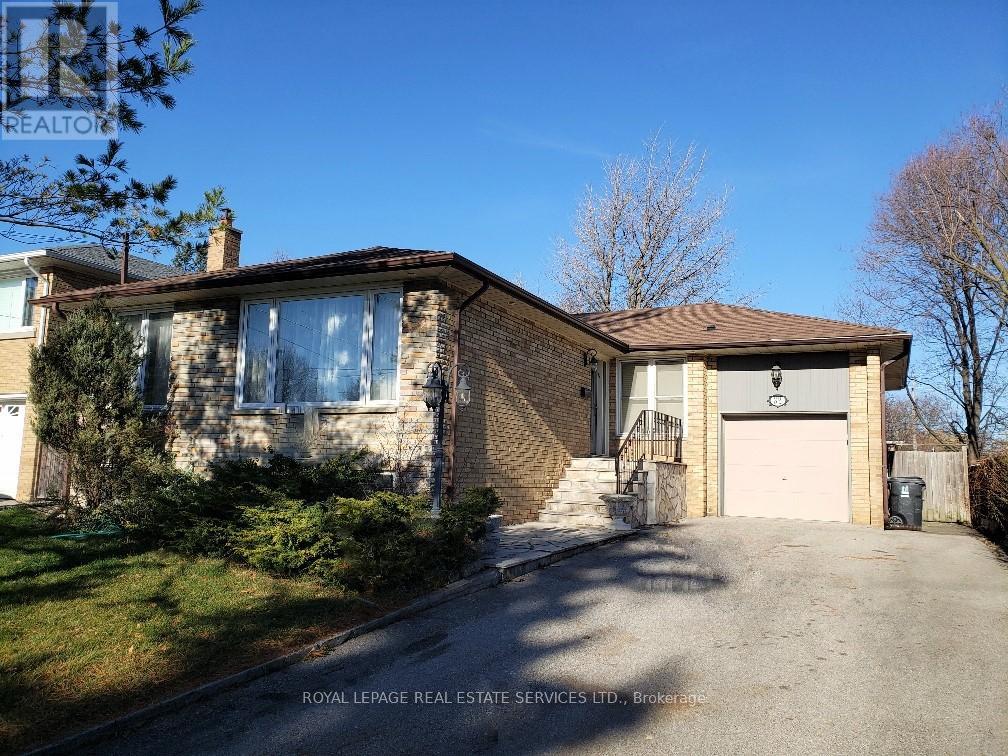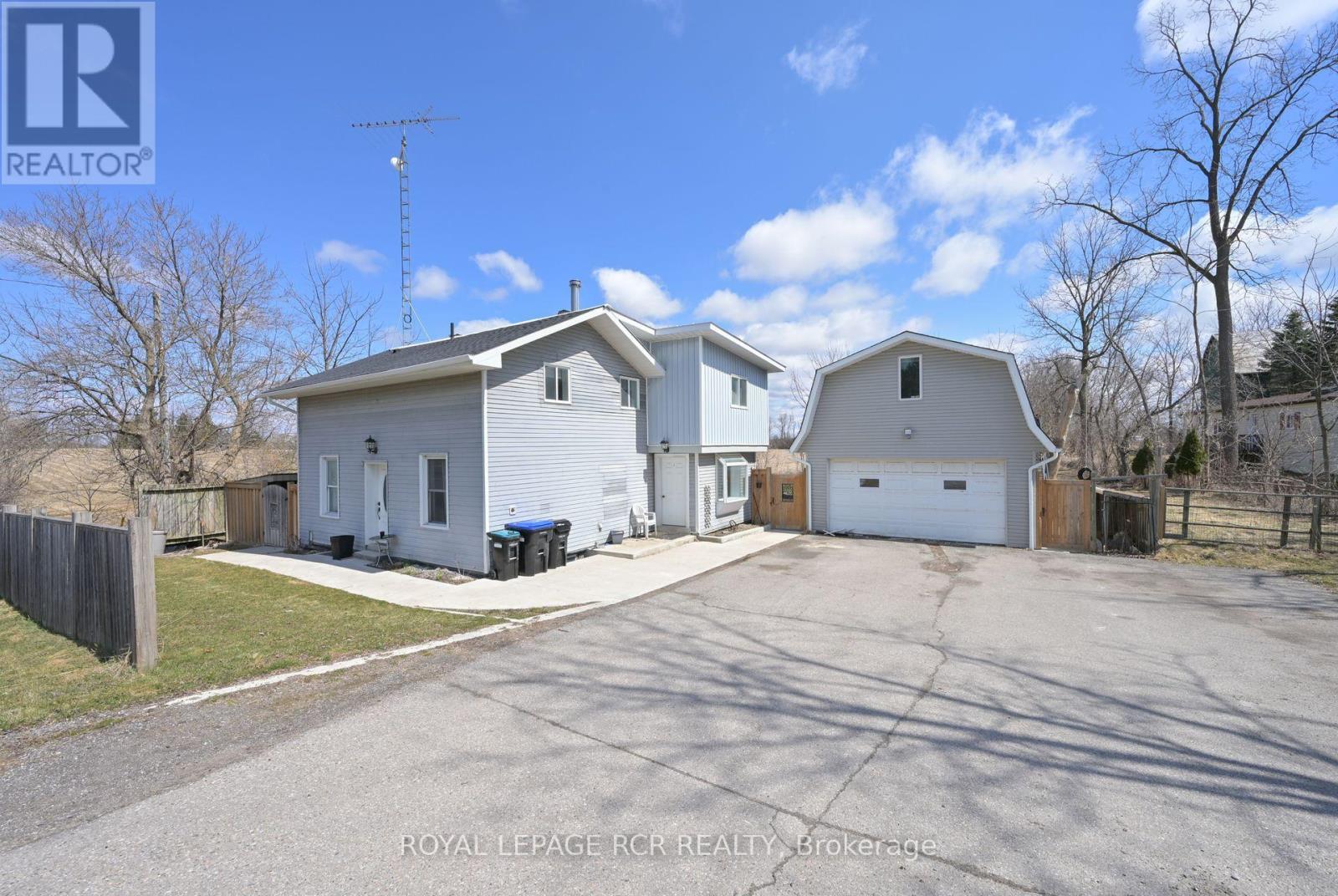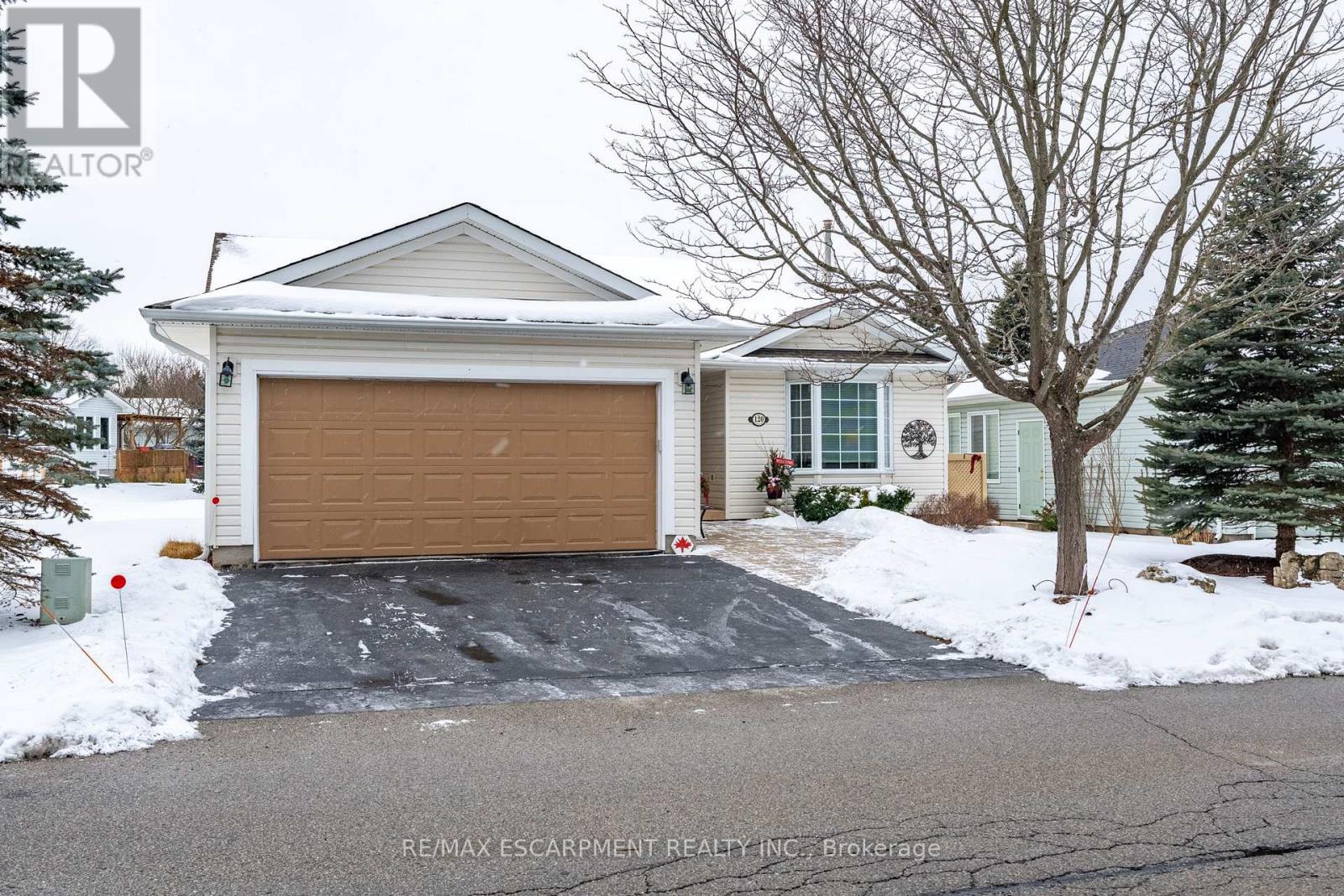2004 - 50 Lynn Williams Street
Toronto (Niagara), Ontario
You Had Me At Hello! Fabulous southwest corner unit at Battery Park with stunning lake views from every room! Huge Bonus: It is registered with MPAC as a 2 Bedroom as it was originally planned by the Builder but was modified during construction at the request of the original owner to create a large Primary with huge closet and a tandem Den instead. Could easily be converted back to original 2 bedroom plan if you want design flexibility and to add value $$ (see current and originally intended floor plans attached). Wake up in the morning and sip your coffee from the large eat-in kitchen and watch the sailboats float by. South West exposure guarantees your daily dose of Vitamin D. Expansive lake views and overlooking Liberty Village Park for serene vibes and great privacy - no building across the street peering into your living room! Two separate walk outs, one from the kitchen and one from the Dining Room to the large, party-friendly 110 foot balcony - watch the sun set with a cocktail with pals on warm summer evenings (remember those?!) Parking and Locker too. Liberty Village is a whole lifestyle; Balzac's for your morning coffee, Mildred Pierce for brunch with pals, Metro, LCBO, Shoppers, CNE and GO Train for uber convenience. A skip and a hop to the pedestrian overpass that connects you to King West and all the best dining in the city. Off leash dog park is across the street for your furry room-mate. Awesome amenities include Concierge, Indoor Swimming Pool, Gym, Sauna, Games & Meeting Rooms & Guest Suites. (id:55499)
Royal LePage Estate Realty
**08 High Floor - 252 Church Street
Toronto (Church-Yonge Corridor), Ontario
$ 100,000 Lower Price ... Assignment ... Brand New-Never Lived In ,,, 1+Den Like a 2 Bedroom ,,, Den has Door, 544 Sqft, Super Bright. Modern, Stylish Kitchen with Built-In High-End Appliances. Open-Concept Kitchen/Living/Dining Room. Floor-to-Ceiling Windows Throughout. Excellent Amenities : 24/7 Concierge, State-of-the-Art Gym, Yoga Studio, Golf Simulator, Working Space, Outdoor Patios with BBQ Areas. Unbeatable High-Demand Downtown Location, Walk Score 100. Steps to Toronto Eaton Centre, Ryerson University ( TMU ), Subway, Streetcars, Grocery Stores, Top Restaurants & More ... Ideal for Students, Professionals & Investors, Luxury Downtown Living, Heart of DT Toronto (id:55499)
Vip Bay Realty Inc.
32 Pannahill Road
Toronto (Bathurst Manor), Ontario
Large updated Bungalow located in the heart of Bathurst Manor. Close to amenities, TTC, shopping, parks, community center & schools. Spacious home features 4 large bedrooms, 2 kitchens, 2 living rooms, 2 dining rooms & family room. Modern kitchen features granite countertop, ceramic floor & modern appliances. Basement has kitchen w breakfast bar & plenty of space for entertaining. Large driveway and backyard is landscaped, fully fenced with large patio. Utilities extra, Tenant responsible for yard & snow. Appliances 2xFridge, 2xStove, 2 x DW, 1xWasher, 1xDryer, 1 Microwave (id:55499)
Royal LePage Real Estate Services Ltd.
1751 Bayswater Crescent
London, Ontario
Spacious and lovely in sought after North London location. Gorgeous 4 level Backsplit with Double Garage.3 bed rooms,2 baths and all levels are nicely finished with a lot of storage .Bright and open concept home with ceramic, hard wood and lamination. Lovingly maintained and upgraded, this stylish house has a spacious kitchen with new stainless steel appliances, backsplash and ample storage. Large fenced yard with new deck. Superb Residential Neighborhood. (id:55499)
Kingsway Real Estate
2545 County Rd 50
Adjala-Tosorontio (Loretto), Ontario
Room for the whole family! This home has been very maintained with loads of improvements!! Home features an open bright living space. Generous sized kitchen and dining area with walkout to concrete patio, kitchen island, stainless steel appliances, laminate wood flooring, cozy wood fireplace in living room, bathroom and main floor laundry .Upstairs features 3 large bedrooms, 2 bathrooms plus an office area (potential to be a 4th bedroom) . Primary bedroom 5 pc ensuite with 2 closets. Bonus separate 1 bedroom, 1 bathroom space with own laundry in law suite offers a perfect living space for extended family or guests. Has its own entrance, heat/AC and deck to enjoy. Detached 2 car garage and lots of parking space. 82' X 132' lot provides big, fenced backyard with a patio, above ground pool, firepit, and garden . Backs onto farm field. Excellent commuter location minutes to Hwy 9 and hwy 89, 15 minutes to Alliston, Beeton Tottenham. Half hour to Orangeville and within an hour to Pearson Airport. (id:55499)
Royal LePage Rcr Realty
Detached Bungalow - 755 Mariners Road S
Chatham-Kent (Erieau), Ontario
Do not miss the opportunity to rent the water front cozy and fully furnished beach guesthouse. Gorgeous sandy beach, treed pond, tennis court. 3 hour from Toronto, 1 hour from London and is a great executive getaway with all the amenities. Spectacular view and 100 ft beach front. This all-season Eriean Lakefront Estate is suitable for lovers of nature,peaceful retreat, fishing, romantic escape and privacy. Relax, unwind, and enjoy the beach just steps from your door. (id:55499)
Century 21 Leading Edge Realty Inc.
120 Glenariff Drive
Hamilton, Ontario
Welcome to 120 Glenariff Drive, located in Freelton. Discover this beautifully upgraded bungalow in a sought-after adult community, offering 1,585 square feet of thoughtfully designed living space. The main floor showcases premium finishes, including engineered hardwood and elegant tile flooring throughout, plus crown mouldings and modern pot lights that enhance the open, airy layout. The large, open-concept design is perfect for both entertaining and everyday living, with natural light streaming through every corner. The bright sunroom provides a serene space to relax, while the convenience of main-floor laundry discreetly located in the linen closet adds a practical touch. This home features two spacious bedrooms, including a luxurious primary suite with a three-piece ensuite and a walk-in closet. A second full bathroom adds functionality for guests or family. Laundry hookups are available in the upstairs hall closet, offering the option for a convenient second-floor laundry setup if desired. The partially finished basement offers versatile additional space to suit your needs. Located in a peaceful neighbourhood with access to community amenities like the inground saltwater pool, community center with party and games room, full kitchen for events, library, billiards room, shuffleboard, sunroom, gym, hiking trails and more. 120 Glenariff Drive is a stylish and low-maintenance retreat, perfect for enjoying a vibrant lifestyle. RSA (id:55499)
RE/MAX Escarpment Realty Inc.
5 Ravine Drive
Hamilton Township (Baltimore), Ontario
Nestled in the sought-after Baltimore community, this meticulously maintained bungalow offers the convenience of one-level living with the added benefit of extra living space on the lower level. It is set on a spacious, tree-lined property just moments from Cobourg's amenities. Start your day on the covered front patio, the perfect spot to enjoy morning coffee. The spacious front entrance leads into an open living area featuring hardwood floors, a fireplace, and a vaulted ceiling, flowing seamlessly into the well-appointed dining room. The sunroom is a highlight of the home, with exposed brick, stunning views, a cozy stove ensuring year-round comfort, and a backyard walkout. The kitchen offers an informal dining area with a bayed window, wood cabinetry, and ample counter space. A conveniently located laundry room and direct access to the three-bay garage make daily tasks effortless. The main floor primary retreat provides a spacious, carpet-free layout with a walk-in closet and an ensuite bathroom. Two additional bedrooms and a full bathroom complete the level. Downstairs, the lower level offers plenty of versatility. It features a spacious games area with an office or crafting nook. French doors open into the sprawling rec room with built-in cabinetry, plus ample storage and potential for additional living space. Outdoors, enjoy the tranquil setting from the patio under the gazebo, surrounded by mature perennial gardens. With easy access to the 401 and just minutes from town, this home is perfect for those seeking extra space and privacy without sacrificing convenience. (id:55499)
RE/MAX Hallmark First Group Realty Ltd.
702 - 1878 Gordon Street
Guelph (Pineridge/westminster Woods), Ontario
Modern and Spacious, 2 bedrooms, 2 bathrooms on 7th-floor with a huge, south facing balcony! Open Concept Layout with lots of upgrades, stainless steel appliances, large eat-in Island, engineered hardwood flooring, porcelain in the bathrooms and Laundry rm, huge walk-in primary closet, lots of storage and much more In One Of Guelph's most sought after and well managed buildings with premium amenities. No need for a gym membership, this building comes with a huge fitness facility, golf simulator, media room, guest suite (cost), and more! Heated Garage with lots of visitor parking. Parking (if needed) can be leased at $200mth. Don't miss this chance to live in one of Guelph's most prestigious condo residences. Conveniently located within walking distance of 3 major grocery stores, banks, LCBO, library, restaurants, parks, schools, walking trails, transit, Easy commute to the 401 or take Gordon St right downtown Guelph. Tenants are responsible for electricity, cable TV, Internet and Tenant Insurance. No pets and no smoking. Unit can be furnished, at extra cost. A Must See Gorgeous Unit! (id:55499)
Sutton Group-Admiral Realty Inc.
78 Rockledge Drive
Hamilton (Stoney Creek), Ontario
RemarksPublic: This remarkable residence offers a total of 3,340 sq ft of living space, including 2,226 sq ft on the main floor, and is positioned on a prime corner lot that overlooks a future pond in the sought-after Summit Park community. The property includes an impressive 1,100 sq ft basement apartment with two bedrooms, making it perfect for large families, investors, families with teenagers, or anyone who enjoys hosting gatherings. The home features a spacious open-concept layout that effortlessly connects the living, dining, and kitchen areas, highlighted by 9-foot ceilings, quartz countertops throughout, and an abundance of interior and exterior pot lights. A generous family room on the second floor, situated above the garage, offers the potential to be transformed into a fourth bedroom. The finished basement includes two additional bedrooms and a bathroom, bringing the total to 5 bedrooms and 3.5 bathrooms, along with ample room sizes and a 200-amp electrical panel, making it ideal for larger families or those who love to entertain. The outdoor space is a true sanctuary, featuring a large, fully fenced, and beautifully landscaped backyard complete with a paver stone patio, an inground sprinkler system, a shed, and a gazebo. Smart home technology enhances convenience with a Nest thermostat, Nest Hello doorbell, a backyard camera, and Google smoke detectors throughout the home. Conveniently located near schools, shopping centers, parks, and major highways, this property provides easy access to essential amenities while offering a tranquil retreat, complete with numerous upgrades and stunning curb appeal. (id:55499)
RE/MAX Escarpment Realty Inc.
52 Windsor Drive
Brockville, Ontario
Immaculate, Charming 3+1 Bedroom, 2 Bathroom, Side Split Home. Move-In-Ready. This stunning carpet free home boasts beautiful vinyl and ceramice flooring throughout. The upper level features three spacious bedrooms and a well appointed main bathroom. The main floor offers a generous Kitchen, Dining area, and a cozy living room complete with a Fireplace. The fully finished basement is ideal for guests or in-laws, offering a large Recreation room with ample natural light from large windows, a fourth bedroom, and a 3 piece bathroom combined with Laundry area. The Basement also includes a sizable crawl space for additional storage. The Backyard is a perfect oasis for outdoor entertaining, featuring a large deck, and Heated Above Ground Pool, plus a garden shed adds extra storage space. A large Heated Workshop with access from both front and rear yard provides the ideal spot for winter storage, wether it be a motorcycle or exotic car etc. The workshop is also great for shade during summer get togethers. A Professional waterproofing system was installed around the foundation in 2023, ensuring peace of mind. (id:55499)
Royal LePage Estate Realty
1270 Redbud Garden
Milton (1026 - Cb Cobban), Ontario
Premium corner unit, open on three sides, sun-filled, feels like a semi-detached offering extra space, privacy, and an abundance of natural light. Built by Mattamy Homes in the elegant French Chateau style, this townhouse features 1,933 sq ft of beautifully designed living space, including a dedicated office/den, 3 spacious bedrooms, 2.5 bathrooms, and 3-car parking. The bright, open-concept main floor boasts 9 ft smooth ceilings and large windows throughout, creating a warm and airy atmosphere you'll love. Upstairs, enjoy the convenience of second-floor laundry, 3 walk-in closets, 2 full-sized bathrooms, and generously sized rooms for the whole family. Step into your private backyard, perfect for quiet mornings or entertaining on sunny afternoons. All of this is just a short walk to schools, parks, shopping, and transit this home truly checks all the boxes! Bonus: There's also the possibility of creating a side entrance, offering even more potential and flexibility for future plans. (id:55499)
Homelife/miracle Realty Ltd












