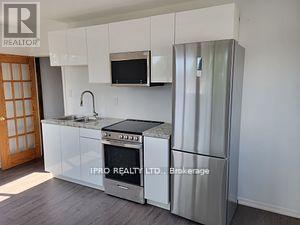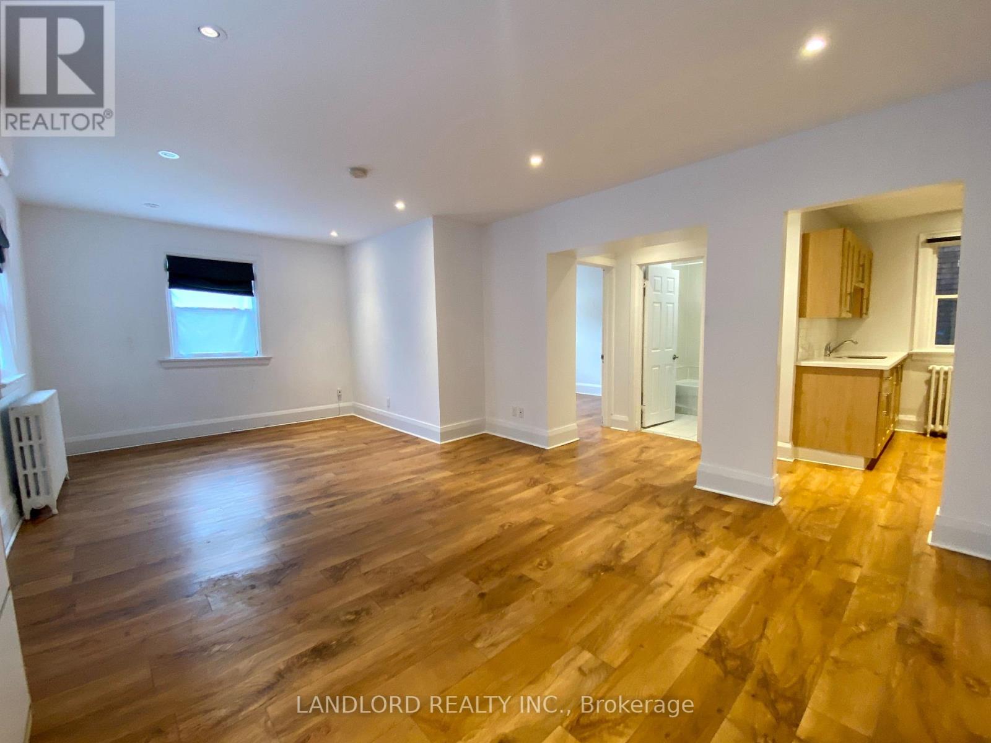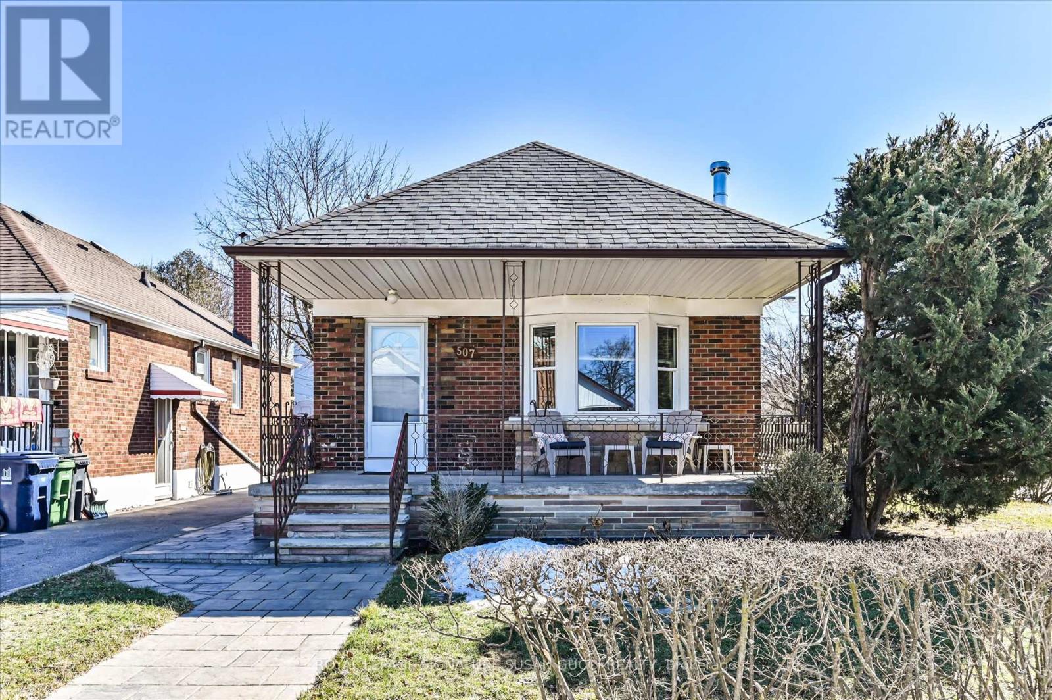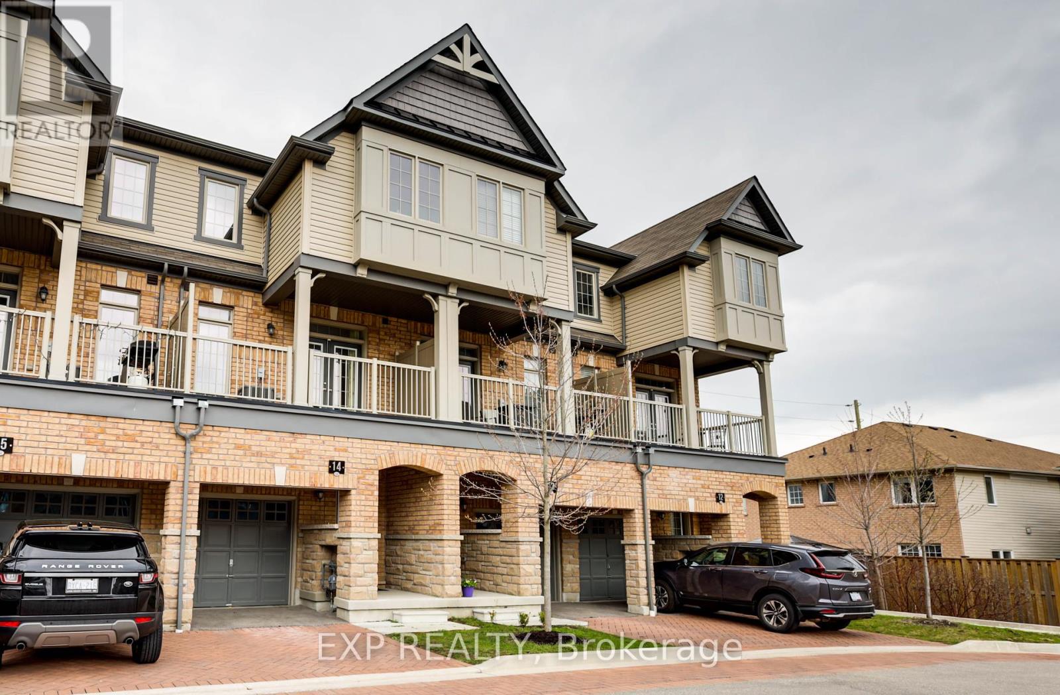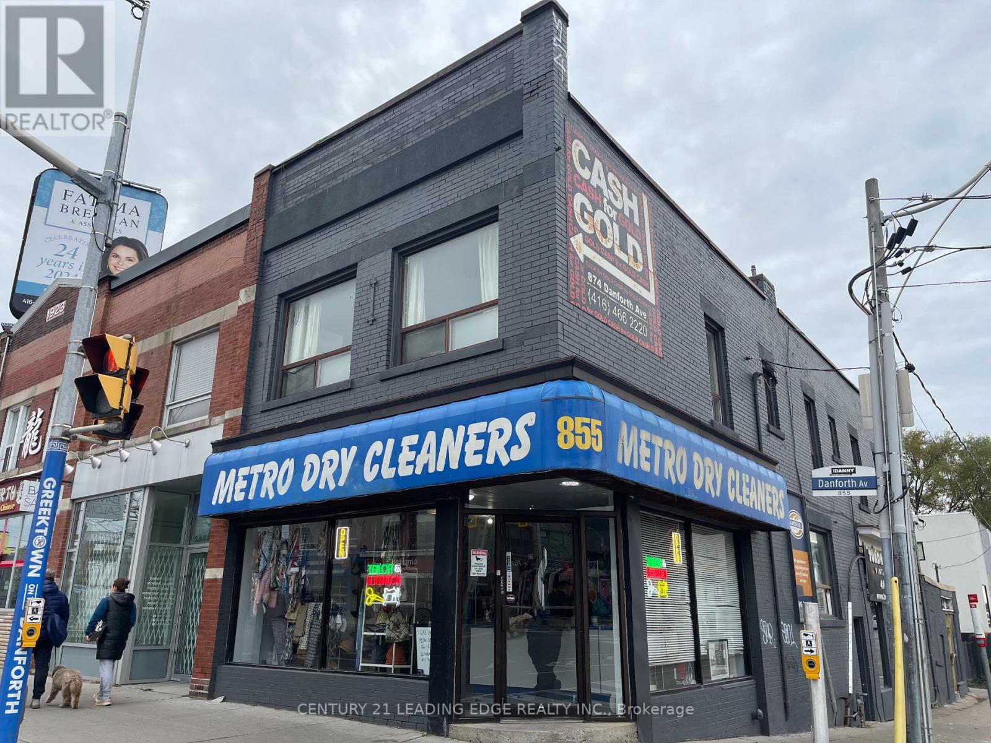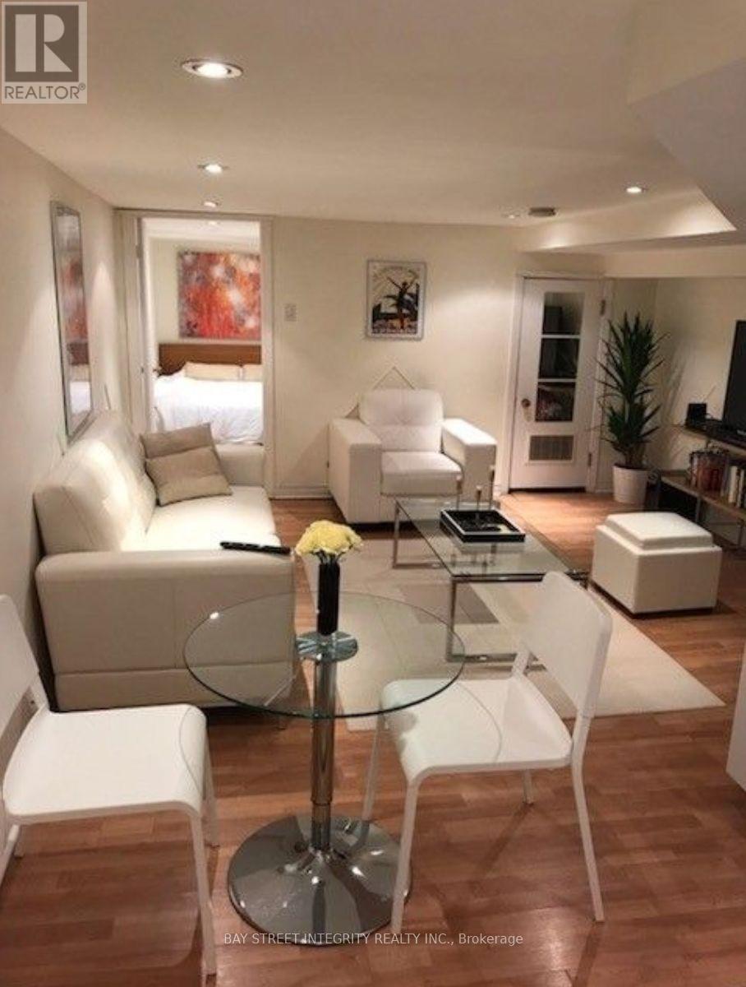91 Willows Lane
Ajax (Central West), Ontario
***UPGRADED GAS HEATING*** "Highly sought after Pickering Village" Backing onto green space, located within walking distance to shops, restaurants, and other essential amenities. Furnace and central air conditioning is under warranty. Kitchen and bathrooms have been upgraded! (id:55499)
Royal LePage Your Community Realty
Upper 3 - 719 Coxwell Avenue
Toronto (Danforth), Ontario
Location! Location! Newly renovated & very bright quiet 1 bedroom apt on 2nd floor. Location! Walk to Coxwell Subway , Danforth and all that it offers, as well as Michael Garron Hospital! Shared laundry. Beautiful old home . Includes heat, hydro & water! Parking available for fee. (id:55499)
Ipro Realty Ltd.
94 Holtby Court
Scugog (Port Perry), Ontario
Welcome to the Newly Built (2 years new) Geranium Home in the Adult lifestyle community of Canterbury Commons. Available for Lease Now! Resort living at its best! Living space is sunbathed with floor to ceiling windows in Great Room, with hardwood flooring, Vaulted Ceiling, Completely Open Concept, Chef's kitchen with luxurious oversized quartz counter, direct access through garage, Working from home was never this good! Take advantage of the Canterbury Common recreational club house- the centerpiece of this community which offers: -Outdoor Heated Pool: Perfect for swimming laps or relaxing during warmer months -Social and Fitness Activities: Engage in activities like power walking, book clubs, billiards, darts, and card games such as bridge, poker, and euchre -Scenic Views: Enjoy tranquil sounds and sweeping views of Lake Scugog from the clubhouse -Community Events: Participate in a full calendar of daily activities and planned excursions. Additionally, the community is adjacent to the Port Perry Waterfront Trail, including the 2.4- kilometer Canterbury Common Loop, ideal for walking, hiking, or jogging. Close to all amenities, Ample parking, Steps from Scugog Lake, Trendy shops, Restaurants, Casino and Walking Trails. (id:55499)
Century 21 Leading Edge Realty Inc.
Bsmt - 743 West Shore Boulevard E
Pickering (West Shore), Ontario
Welcome to this bright and spaciously renovated lower unit with many upgrades and inclusions! 743 west shore is located in a water front community, minute's walk to the lake, minute's drive to highway 401, shopping, public transit and many more. This unit features tons of storage, walk- in closet with organizer and privacy pocket door in primary bedroom. Large above grade windows throughout, filling the unit with natural sunlight. All utilities are included; Hydro, Water, Electricity and Internet. Exclusive use of 1 parking spot on driveway. Exclusive use of utility shed in side yard. Shared backyard space with brand new deck and fire pit. Shared laundry on lower level and use of gym. (id:55499)
Royal LePage Urban Realty
503 - 716 Kingston Road
Toronto (East End-Danforth), Ontario
Beaches penthouse - 17 unit boutique building - The Aztec. Bright, spacious and beautifully renovated penthouse corner unit in an exclusive, highly sought after condominium in the Beaches. The top floor units offer larger bedroom windows! Stunning, Modern kitchen opened up to the dining and living area with a cozy gas fireplace, custom mantle and shelving, and walk out to balcony with view of Lake Ontario! Renovated, spa-like bathroom (2023) and modern custom kitchen. Two good size bedrooms (oversized windows) with custom built in closet organizers/shelving, lots of natural light and privacy (black out) window shades. Newer furnace and hot water tank ($15,000) 2023, ensuite laundry with newer washer and dryer! Watch the sunsets from your private balcony with composite decking, surrounded by trees and view of the lake. Comes with one parking spot (owned) and locker (exclusive use). Fabulous location 5-mins to Glen Stewart Ravine, 10-minute walk to the Beach - with all the amenities you could need, Big Carrot, YMCA and quaint Kingston Rd Village shops, restaurants and trendy Queen St E. Many TTC routes at your doorstep, including quick access to Main Station and GO Train. Amazing walk score! Move in before summer arrives! The last sale (less than 6 months ago) was off market and sold for $750,000, same unit, facing Kingston Road (id:55499)
Century 21 Associates Inc.
1778 Central Street
Pickering, Ontario
*property under constructions* Welcome To Your Exquisite Under-Construction Residence, Where We've Set The Stage For Your Exquisite Living Experience. Picture Yourself In Over 6000 Sqft Of Living Space With 10ft, Smooth Ceilings On The Main Floor & Rich Hardwood Flooring & Pot Lights Throughout. This Home Is Designed To Cater To Your Professional & Creative Needs, Offering An Office, Arts & Craft Room, & An In-Law Suite On The Main Floor. Indulge In Culinary Delights In The Chef's Kitchen, Complete With Abundant Pantry Space & An Oversized Counter For Your Cooking Endeavors. Your Sanctuary Awaits In The Primary Bedroom, Featuring A Walk-In Closet, 6-Pc Ensuite & Walkout To Spacious Terrace. The 3rd Bedroom Has Direct Access To A Serene Balcony Overlooking The Yard.In Closet, A Home Gym Enclosed By Glass Walls With A Powder Room & A Cold Cellar & StorageOn The Lower Level, You'll Find A Zen Garden Walkout, Bedroom Boasting An Ensuite Bath & Walk In Closet, A Home Gym Enclosed By Glass Walls With A Powder Room & A Cold Cellar & Storage Space. Your Dream Home Awaits. **Please Do Not Walk The Lot As it's An Active ConstructionSite** New Property Tax To Be Reassessed Upon Completion. Note: Property Being Sold "AS IS". (id:55499)
RE/MAX Epic Realty
57 Westwood Avenue
Toronto (Broadview North), Ontario
Detached home on large lot (30 feet x 110feet) with private drive, detached garage, and spacious backyard. Large principal sized rooms, await a new owner to restore and perfect for a large family. Unfinished basement with separate entrance. (id:55499)
Real Estate Homeward
4 - 135 Chisholm Avenue
Toronto (Woodbine-Lumsden), Ontario
Professionally Managed Beautiful 1Bed, 1 Bath Suite In Toronto's Desirable Woodbine-Lumsden Neighborhood! This Charming Unit Features A Separate Kitchen Area, A Spacious Living And Dining Space, Updated Finishes, And Ensuite Laundry For Ultimate Convenience. Enjoy A Nicely Sized Bedroom With A Large Closet, Perfect For Comfortable Living. Located Just Steps To Transit, Shopping, And Restaurants, With A Walk Score Of 88 Out Of 100 Everything You Need Is In Close Proximity. A Must See! (id:55499)
Landlord Realty Inc.
507 Plains Road
Toronto (East York), Ontario
Welcome to 507 Plains Rd, a charming, fully detached all-brick bungalow on a desirable corner lot offering the space and natural light you've been searching for. This home has been enjoyed by the same owner for 31 years and sits on an expansive 35 ft x nearly 100 ft corner lot, providing ample outdoor space and privacy. A newer garage adds convenience and modern appeal to the property. Convenient separate side entrance that leads to a self-contained in-law suite, perfect for extended family or mortgage helper. A rare covered front porch offers a welcoming entry, ideal for enjoying the outdoors in comfort. Situated just a few bus stops away from the Woodbine subway, this home boasts an unbeatable location. It's within walking distance to local amenities, including Shoppers Drug Mart, the shops on Coxwell, and popular spots like Starbucks, local restaurants, and doctors offices. Families will appreciate the short walk to nearby schools, making it a perfect choice for all ages. Outdoor enthusiasts will love the close proximity to Stan Wadlow Park / Taylor Creek Park with miles of paved trails that weave throughout the city. Just a 5-minute walk away is the local farmer's market, East York Memorial Arena for ice skating, and a sports park nearby. With its spacious lot and prime location, this corner property offers excellent potential for building a garden suite or dream home like many of the surrounding homes. Don't miss the opportunity to make this wonderful property yours! (id:55499)
Royal LePage Signature Susan Gucci Realty
1994 Fairport Road
Pickering (Dunbarton), Ontario
50 x 155 Ft. Lot * Renovated 3+2 Bedrooms in Dunbarton neighbourhood * 4 Baths * New Kitchen with Quartz Counters * New Primary Bedroom Ensuite * Pot Lights * Hardwood Floors on Main * Large Family Room with Gas Fireplace * New Flooring in Kitchen and Basement * New Doors * Freshly Painted * New Railing and Front Landing * Close to Hwys, Shopping, Schools and more * Roof (4yrs) * Furnace (5yrs) * Newer Windows (id:55499)
Century 21 Percy Fulton Ltd.
Main - 1162 Nelson Street
Oshawa (Farewell), Ontario
Totally Renovated from Bottom to Ceiling Main Floor, Brand New 3 Bedroom, 2 Bathroom Brick Bungalow with Modern Open Kitchen. Located On A Cul De Sac. Main Flr, Very Spacious. Steps To The Lake. Quick Access To 401. Circular Driveway W/Tons Of Parking. Fenced Backyard. (id:55499)
Real One Realty Inc.
14 - 285 Finch Avenue
Pickering (Rouge Park), Ontario
Welcome to the Dream Maker community in the highly sought after Altona forest area of Pickering. Nestled between Altona Forest and the Rouge National Urban Park! Fantastic, rare 3 bedroom 3 bathroom townhouse on a private cul-de-sac. Updated with granite counters, tile backsplash, stainless appliances and attached garage with extra parking space and a parkette right out front of the unit, plus a basement with large storage area! Minutes To 401/407 And Go Station, Steps To Altona Walking Trails, Top Rated Schools/Parks. (id:55499)
Exp Realty
855 Danforth Avenue
Toronto (Blake-Jones), Ontario
This well-established dry cleaner is an excellent opportunity to take on a turnkey business and start generating revenue immediately. Current revenue is positive cashflow! This one-person operating business offers a couple of income sources, dry cleaning AND tailoring services. Now is the ideal time to capitalize on clients needing coat cleaning and repairs! Located in a high-traffic area with excellent visibility and easy access at the intersection of Danforth and Jones, the business is ideally positioned for both walk-in customers and quick pick-up/drop-off service. Renovated 700 Sq Ft unit with new drywalls and fresh paint offering a clean and inviting environment, improved machinery ensuring efficient and high-quality service, advanced security cameras for peace of mind, and a stable client base of over 6,000 customers ensuring steady and recurring revenue. A 2+5 years is remaining on the lease agreement. Rent is of $3,000 + HST (including TMI, water & gas). This is a rare opportunity to acquire a well-maintained and secure business. (id:55499)
Century 21 Leading Edge Realty Inc.
Lower - 143 Ellington Drive
Toronto (Wexford-Maryvale), Ontario
Welcome to 143 Ellington Drive! This lower-level 1 bedroom, 1-bathroom unit offers parking for 1 car, laundry on-site, and access to a shared backyard. Freshly painted and spacious, it features a separate entrance, an eat-in kitchen with full-sized appliances and above-grade windows. The sizable main room comes complete with above-grade windows and a stylish sliding barn door. A full 3-piece bathroom completes this unit. Additional storage is available in an exclusive-use cold room beneath the veranda. Situated on a peaceful, tree-lined street, you're just steps away from Warden Ave and close to shopping, schools, parks, Costco, and Hwy 401. Don't miss this great opportunity - book your showing today! (id:55499)
Keller Williams Advantage Realty
46 Hickling Lane
Ajax (Northwest Ajax), Ontario
Step into this beautifully upgraded 3 bed, 3 bathroom executive townhome designed with a modern open concept layout, in a new family friendly community in North Ajax! The main floor and upper floor features 9 ft smooth ceilings, upgraded tiles in the foyer, modern light fixtures and pot lights throughout. The kitchen is a chef's dream with large pantries, quartz counters, an extended island & cabinets, features high end appliances, including a S/S gas stove/freeze. The kitchen walks out to the backyard deck, perfect for outdoor gatherings. The cozy great room, complete with a gas fireplace offers ample space for entertaining with two windows that invite natural light. The formal room offers an additional space for dining and entertaining. The oak staircase accented with iron pickets leads you to the second floor, highlighting a stunning chandelier above.The second floor features 3 spacious bedrooms, linen closet, and a 3 pc main bathroom.The primary bedroom has a 10 ft smooth tray. (id:55499)
Homelife/miracle Realty Ltd
2804 - 42 Charles Street
Toronto (Church-Yonge Corridor), Ontario
Luxury CASA ii, Conner unit Facing southwest, Bright with 10 feet cellings, S/S Appliances, Open concept kitchen and living with huge wrapped around balcony, Steps to Yonge/Bloor subway station, Yorkville, UofT, State of the Art etc. (id:55499)
Bay Street Group Inc.
604-T - 909 Bay Street
Toronto (Bay Street Corridor), Ontario
*****Shared Unit ***** Fully Furnished & Utilities Included***** (3 Bedroom In Total -- 3rd Bedroom With Large Balcony, Shared 3 PC Washroom For Rent). Existing Roommate Is A Male University Student. Shared Living/Dining Room And Kitchen. Spacious 3 Bedroom + 2 Baths Corner Unit At Bay/Wellesley. Newer Laminate Floors T/O. Functional Floorplan And Spacious Room Sizes, Floor To Ceiling Windows, Bright South West Exposure. 5 Minute Walk To Wellesley Station. Close to UofT, Grocery Stores, Restaurants, Libraries Etc. (id:55499)
Forest Hill Real Estate Inc.
1108 - 15 Greenview Avenue
Toronto (Newtonbrook West), Ontario
Embrace the energy of Yonge/Finch living at Meridian by Tridel! This inviting one-bedroom plus den condo offers a comfortable retreat with a well-designed layout and a full bath. Imagine relaxing by the pool or entertaining in the party room just some of the superb amenities available with a low maintenance fee. With parking and a locker included, convenience is key. Step outside your door to the subway, diverse dining, and vibrant shopping. Don't miss the chance to make this exceptional condo your own! Features include brand new flooring in the master bedroom and walk-in closet, plus fresh paint throughout.. (id:55499)
Century 21 Percy Fulton Ltd.
604-S - 909 Bay Street
Toronto (Bay Street Corridor), Ontario
*****Shared Unit ***** Fully Furnished & Utilities Included***** (3 Bedroom In Total -- 2nd Bedroom With Shared 3 PC Washroom For Rent). Existing Roommate Is A Male University Student. Shared Living/Dining Room And Kitchen. Spacious 3 Bedroom + 2 Baths Corner Unit At Bay/Wellesley. Newer Laminate Floors T/O. Functional Floorplan And Spacious Room Sizes, Floor To Ceiling Windows, Bright South West Exposure. 5 Minute Walk To Wellesley Station. Close to UofT, Grocery Stores, Restaurants, Libraries Etc. (id:55499)
Forest Hill Real Estate Inc.
Lower - 380 Crawford Street
Toronto (Trinity-Bellwoods), Ontario
Great Location! Steps Away From College St. Enjoy The Great Restaurants, Shopping, Community Center And All Little Italy Has To Offer. Close To Transit. 1 Bedroom, 1 Bathroom Basement Apartment. Shared Laundry. Access To Garage And Backyard. Private Entrance In The Rear Of The Building. Close To Kensington, Bloor West Village And The Downtown Core. (id:55499)
Bay Street Integrity Realty Inc.
710 - 501 Adelaide Street W
Toronto (Waterfront Communities), Ontario
Live In The Coolest Boutique Building In KING / PORTLAND, 2 Bed And 2 Bath Compact And Efficient Layout. Good Value For This Unbeatable Location, Walk To All The Restaurants And Shops On King Move In Anytime. West Facing With Fantastic Park View. 501/504 Street Car 10 Mins To Financial Core. Available Immediately May 1. (id:55499)
Psr
1002 - 455 Wellington Street W
Toronto (Waterfront Communities), Ontario
Welcome to The Signature Series at Tridel at The Well A New Standard in Downtown Luxury Living This exquisite 1928 sq. ft. suite with an additional 250 sq. ft. terrace is part of the exclusive boutique building at The Well, a transformative downtown Toronto community. With 10ceilings, expansive living, family, and dining rooms, and a large balcony overlooking charming Wellington Street, this home offers a rare blend of sophistication, space, and smart design.Crafted to perfection, the suite features engineered herringbone hardwood floors, dimmer switches throughout, and a cutting-edge Smart Suite system with a personalized intrusion alarm. The chefs kitchen is a masterpiece, outfitted with built-in panelled Miele appliances,a 36 gas cooktop, wall oven, speed oven, integrated wine fridge, quartz countertops and backsplash, an 8 waterfall island, and a KOHLER Sensate touchless faucet.Retreat to the luxurious primary suite with His & Hers spa-inspired bathrooms featuring a freestanding soaker tub, frameless glass shower, and heated flooring.Includes 2 parking spaces (1 with EV charger) and a private locker.Building amenities include a state-of-the-art fitness centre, outdoor pool, and stylish entertainment lounge.Set within The Well Toronto's first large-scale, master-planned downtown development this location offers unmatched walk ability (99 Walk Score), cultural vibrancy, and access to the citys best shopping, dining, and entertainment.Live expansively. Live brilliantly. Live at The Well. (id:55499)
Ipro Realty Ltd.
603 - 35 Merton Street
Toronto (Mount Pleasant West), Ontario
Rare, Spacious and Functional 2 Bedroom Apartment In Prime Location! Professionally Cleaned & Move In ready! Comes w/ Brand New Flooring Throughout (2025) and Partially Furnished (Check Inclusions). Balcony Access from Both Primary BR & Living Room. Large Kitchen Area w/ Island Perfect for Breakfast and Preparing Meals. Modern Kitchen w/ Open Concept. Stainless Steel Dish Washer, Wine Fridge & Range Hood. Walk To Subway, Shops, Pubs, Bars, Restaurants and Night Life. (id:55499)
Homelife New World Realty Inc.
321 - 2020 Bathurst Street
Toronto (Humewood-Cedarvale), Ontario
Welcome to this stylish and functional 1 Bedroom + Den suite in the heart of the prestigious Forest Hill neighbourhood! Direct access to future Eglinton LRT. With 541 sq.ft. of intelligently designed living space, this unit offers comfort, convenience, and a touch of elegance. Versatile Den perfect for a home office, study, or guest area. Modern Kitchen with Open-Concept Living Area. Unbeatable Location:Steps to Eglinton West Subway Station & Future Eglinton LRT; Close to Cedarvale Park, shops, cafes, and top-rated schools; Easy access to Allen Rd and Highway 401. Dont miss your chance to live in one of Torontos most sought-after communities. Ideal for young professionals, couples, or anyone seeking stylish urban living. (id:55499)
Exp Realty


