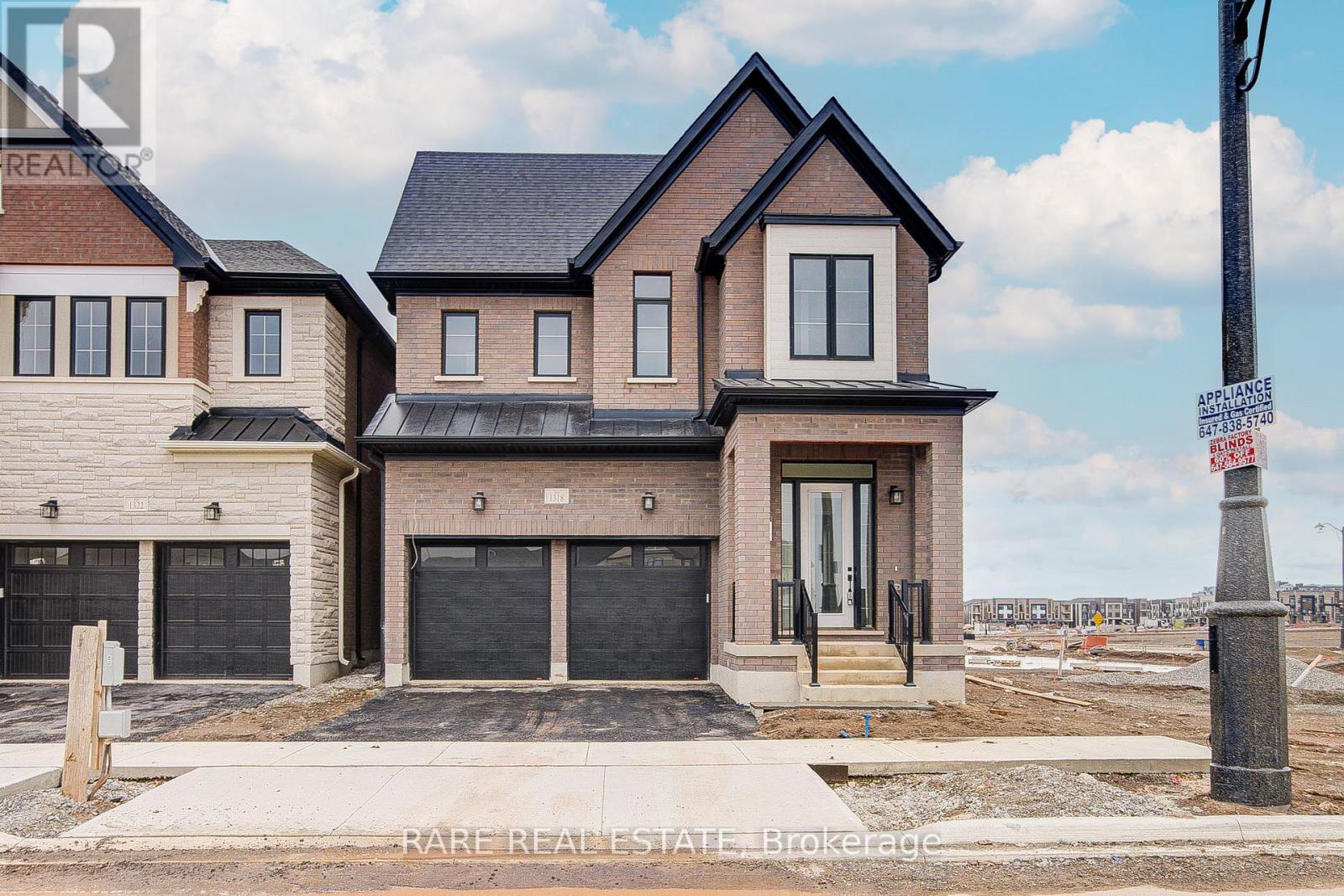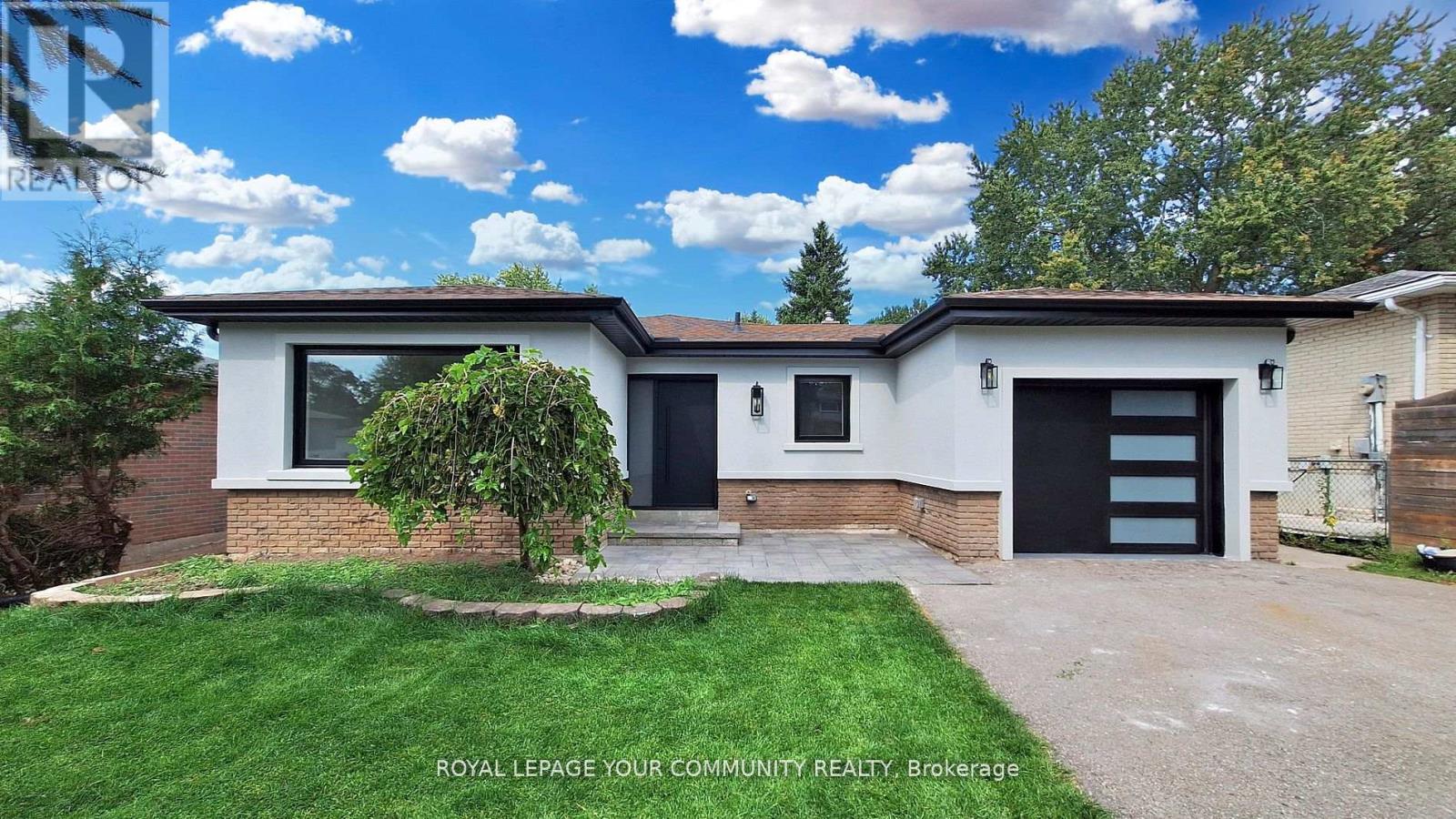241 Eileen Avenue
Toronto (Rockcliffe-Smythe), Ontario
Welcome to 241 Eileen Ave. and a wonderful opportunity to create your own personal private space! This two story solid 3 bedroom brick home is located on a very quiet and safe dead end street! It has plenty of open space for walking and for children to play outdoors! It also has a large solarium with a walkout to a fenced and private backyard! The solarium has numerous windows for your viewing pleasure! This neighborhood is improving on a continuous basis and it already has endless amenities! It's situated close to schools, shopping, public transit, James Gardens, walking and biking trails, parks, golf courses, the highways, the Stock Yards, the junction, and Bloor West Village! Don't miss out on this opportunity to live your dream life!! (id:55499)
Homelife/local Real Estate Ltd.
20 Leland Avenue
Toronto (Stonegate-Queensway), Ontario
Permits are in place to build a stunning modern style home spanning over 5,000 sq. ft. of living space, thoughtfully designed with 4+3 bedrooms, Each bedroom is purposefully designed with its own private bathroom, offering comfort and privacy. The vision of your dream home can come to life in one of Etobicoke's most serene and sought-after locations. This stunning design features a dramatic open-to-above family room with a skylight, a formal living and dining area, a stylish open-concept kitchen, and a separate spice kitchen, perfect for everyday living and entertaining. Natural light pours in through skylights & expansive floor-to-ceiling windows, offering panoramic views of the ravine and flowing creek, creating a tranquil, nature-infused atmosphere throughout the home. Nestled on an expansive, pie-shaped lot, this property offers unmatched privacy, peace, and connection to nature. Whether you're sipping your morning coffee to the gentle sounds of the creek, entertaining under the stars, or enjoying quiet time with family, this property offers a rare chance to live in tune with nature without ever leaving the city. Here, you're not just building a home, you're creating a retreat surrounded by nature. A place where nature and luxury coexist, offering the charm and calm of cottage country living, right in the city. (id:55499)
Century 21 Legacy Ltd.
5305 - 3900 Confederation Parkway
Mississauga (City Centre), Ontario
Modern 1-Year-Old 2-Bedroom, 2-Bath Condo At M City I In The Heart Of Mississauga! This Stunning Unit Boasts 9-Ft Smooth Ceilings, Premium Flooring, Floor-To-Ceiling Windows, And A Walk-Out Balcony. The Open-Concept Kitchen Features Quartz Countertops And Integrated Appliances. Enjoy Abundant Natural Light And Breathtaking Panoramic Views Of The City And Lake Ontario. Conveniently Located Within Walking Distance Of Square One, Mall And Just Minutes From Major Highways (403, 401, QEW), Top Restaurants, Transit, Entertainment, Sheridan College, And More. Parking Are Included. Internet Are included. (id:55499)
Bay Street Group Inc.
1854 Burnhamthorpe Road
Mississauga (Applewood), Ontario
Applewood Townhome! Upgraded 3 Bedroom, 3 Bath Executive Home With Everything One Would Want. Open Concept Kitchen Living / Dining / Kitchen, Cozy Gas Fireplace. Eat in Kitchen Walk - Out to Bright South Facing Deck, Breakfast Bar. Hardwood Floors. Third Floor Primary Retreat With Walk - in Closet, Spacious 5 Piece Ensuite. This Home Has Been Updated and Meticulously Maintained. Just Move in and Enjoy. 2 Car Parking $153.00 HOA Fees For Snow Removal, Landscaping, Garbage Collection. (id:55499)
RE/MAX Professionals Inc.
5836 Fieldon Road
Mississauga (Central Erin Mills), Ontario
This stunning over 3,300 sq. ft. home offers exceptional above-ground living space in the heart of highly sought after Central Erin Mills, renowned for its top-rated schools and incredible community.Nestled on a quiet, family-friendly street, this home boasts beautiful professionally landscaped curb appeal with an interlock driveway, lush gardens, inground sprinkler system and a private backyard oasis featuring an inground swimming pool and multiple sitting areas perfect for outdoor entertaining and relaxation. Enjoy seamless indoor-outdoor living with walkouts from both the kitchen and the fully finished basement.This home offers a Beautifully updated kitchen, open to a spacious family room ideal for gatherings and cozy movie nights,Formal living and dining rooms, perfect for elegant entertaining, Bonus family room or quiet den on its own private level with a separate staircase a perfect retreat for fun or relaxation. Four spacious bedrooms upstairs, including an oversized primary suite with an Updated luxurious, spa-like ensuite featuring a gorgeous soaker tub. Last but not least A fully finished walkout basement, ideal for extra family space or a potential in-law or nanny suite. Convenient main floor laundry with garage and side entrance. With summer just around the corner, imagine the joy of family laughter by the pool! Steps to top rated schools, amenities,Erin Mills TC, Credit Valley Hospital ,all major hwys, Streetsville GO, Rec Centres and kilometers of trails. This home has Everything You and Your family Desire! (id:55499)
RE/MAX Aboutowne Realty Corp.
1318 Loon Lane
Oakville (1010 - Jm Joshua Meadows), Ontario
Stunning 4-bed, 3.5-bath corner-lot home in sought-after Joshua Creek. This 2,669 sq.ft. Sloan Model (Elevation C) features 10 ceilings on the main, engineered hardwood, chef-inspired kitchen, and a spa-like primary ensuite with frameless glass shower and freestanding tub. Enjoy a second-floor laundry, smart home features, and rough-in basement bath. Exceptional curb appeal with premium stucco, brick, and masonry finishes. Close to top-ranked schools, parks, trails, shopping, the Oakville Trafalgar Community Centre, and major highways. Built by Hallett Homes where design meets luxury. (id:55499)
Rare Real Estate
80 Backus Drive
Norfolk (Port Rowan), Ontario
Welcome to this Stunning, modern home just steps from Lake Erie that perfectly blends luxurious modern finishes, thoughtful features and an unbeatable location with 10 ft ceilings, transom windows and an open concept layout. The main floor is flooded with natural light and timeless elegance. The trace ceiling in the living room, paired with a sleek, gas F/P and custom floating shelves adds architectural flair and warmth. The chef inspired kitchen is the heart of the home featuring ceiling height, cabinets, soft close drawers, granite countertops A 5 ft island, LG studio appliances, pot, filler, garburator and modern recessed lighting throughout. Adjacent is a bright main floor, laundry room with B/I pantry and sink. The spacious prim suite is a private oasis, offering direct access to a one year old hot tub, a W/I closet, and a spa like ensuite with dual showerheads, glass shower doors and upgraded fixtures. The main bthrm is equally impressive with a large tub/shower combo and designer finishes. A glass railed staircase leads to a fully finished basement where luxury and comfort continue. Enjoy movie nights in the dedicated theatre room with 110" screen projector and surround-sound system that extends throughout the home and the outdoors. There's also a cozy electric F/P a home office, full bathroom, guest bedroom, and ample storage. Flooring is upgraded with vinyl and porcelain tiling throughout for durability and style. This home is fully equipped with premium appliances including gas stove, dryer bbq, soft water purification system. Step outside to your beautiful landscaped full fenced backyard retreat featuring a full width concrete patio, a 12x16 pergola, an 8x6 greenhouse and an 8x10 vinyl shed. A charming front porch, 2 car insulated garage All this plus close proximity to schools, shops, parks, trails and even a stargazing observatory! Don't miss your opportunity to live in one of the areas most desirable communities where luxury, nature and lifestyle meet (id:55499)
RE/MAX Escarpment Realty Inc.
20 Mcfadden Drive
Springwater (Hillsdale), Ontario
Executive 4+1 Bedroom 3 Bathroom Immaculate 2-Storey Family Home Located In The Heart Of Desirable Hillside Featuring A Spectacular Kidney Shaped In-Ground Pool & Private Backyard Paradise Complete W/Sleek Armour Sone & Impressive Hardscaping Surround & Located On Premium 126Ft X195Ft Over 1/2 Acre Fully Fenced Private Property. A Charming Covered Wrap Around Front Porch Welcomes You Inside To A Beautifully Finished & Well-Appointed Floor Plan Which Showcases A Sun-Filled Formal Dining Room & Family Room, A Gorgeous Open Concept Design Eat-In Kitchen/Living Room Combo Offering Stone Countertops, Ss Appliances, Several Large Windows & A Walk-Out To The Outdoor Entertainment Deck & Pool. The LIving Room Boasts Hardwood Flooring, A Cozy Gas Fireplace & A W/O To The Enclosed Muskoka Room Which Is Roughed-In For Hot Tub. The King-Size Primary Suite Features A Newly Upgraded 5 Pc Spa-Like Ensuite Bath Which Offers Impressive Heated Floors, A Large Walk-In Glass Shower, A Gorgeous Soaker Tub & His and Hers Sinks. The Main Level Laundry Room Is Combined W/Mudroom & Includes Built In Access To An Oversized Double Car Garage/Man Cave Which Could Accommodate A Full Size Pick-Up Truck. Convenient Irrigation System Makes Watering A Breeze & The Stunning Landscape/Hardscape Features Around The Exterior, Including A Luscious Vibrant Veggie Garden At The Top Of The Hill Ensure Maximum Use Of Outdoor Space. Mature Cedar Hedges Provide Plenty Of Privacy. Located Close To Hwy 400, Commuter Routes, Prestigious Golf Course, Ski Resort, Peaceful Nature Walking Trails, Snowmobile Trails, All Amenities & So Much More!! Meticulously Maintained & Exudes True Pride Of Ownership Throughout! Over 3218 Total Finished Sq/F. 4 Bedrooms Plus Office. (id:55499)
RE/MAX All-Stars Realty Inc.
Bsmt - 949 Wildwood Drive
Newmarket (Gorham-College Manor), Ontario
CLIENTS This beautifully renovated home offers modern upgrades and quality features. The unit is walkout to the large back yard. it has lots of natural lights trough large windows. Enjoy convenience of separate washer and dryer. It is located in a quiet, family-friendly neighborhood in Newmarket and is close to a park, school, and public transportation. Tenant is responsible for taking care and cut the backyard lawn. (id:55499)
Royal LePage Your Community Realty
81 Child Drive
Aurora (Aurora Highlands), Ontario
Stunning Custom Luxury Home In Prime Aurora LocationExperience Exceptional Living In This Beautifully Crafted, Custom-Built Home On A Rare 150x50 Ft Lot, Offering Over 5,000 Sq. Ft. Of Elegant Living Space. Thoughtfully Designed For Comfort, Style, And Family Life, This One-Of-A-Kind Property Blends Modern Features With Timeless Sophistication.Highlights Include Two Gourmet Kitchens With Five Sinks And A Spacious Pantry, Two Laundry Areas, Glass Railings, And Two Sleek Gas Fireplaces. The On-Demand High-Efficiency Water Heater Ensures Energy-Smart Living, While Oversized Windows And A Breathtaking 12x11 Ft Skylight Flood The Home With Natural Light.The Spectacular 700+ Sq. Ft. Primary Retreat Features A Custom Walk-In Closet With Island And A Spa-Inspired Six-Piece Ensuite. A Dedicated Office With Built-In Library Provides The Perfect Work-From-Home Space.Step Outside To A Backyard Oasis Designed For Relaxation And ConnectionComplete With A Large Entertaining Deck, Fire Pit, And Cozy Seating Area, Perfect For Gathering With Loved Ones.Located In A Family-Friendly Neighborhood Just Minutes From Yonge Street, This Remarkable Home Offers The Very Best Of Luxury Living In The Heart Of Aurora. (id:55499)
Right At Home Realty
20 - 181 Parktree Drive
Vaughan (Maple), Ontario
All utilities included. Share A bright 2nd Floor Bedroom In New Style Townhouse*Across From Park, Schools, Canada's Wonderland*Best Maple Location**Fantastic Open Concept Perfect For Entertaining *Kitchen Brkfst Bar, Granite Counter, S/S Appl*Amazing Rooftop Patio* Aaa Tenant, Credit Check And Rental Application, Employment Letter, Paystubs, No Smoking/Cannabis/Pet Please, Thanks For Showing **EXTRAS** Aaa Tenant, Credit Check And Rental Application, Employment Letter, Paystubs, No Smoking/Cannabis/Pet Please, Thanks For Showing (id:55499)
Aimhome Realty Inc.
8202 Bayview Avenue
Markham (Royal Orchard), Ontario
Luxury Persian Restaurant Business for sale in prime location In High traffic Plaza with Neighbors Including Dollarama, Doc/Dent/Pharma, Starbucks, Korean Restaurant, Turkish restaurant, Etc. Plenty of parking in plaza available. Comes with kitchen equipment, tables, seats, Owner will train the buyer during transaction. Taxes not applicable due to sale of business only. (id:55499)
Homelife/bayview Realty Inc.












