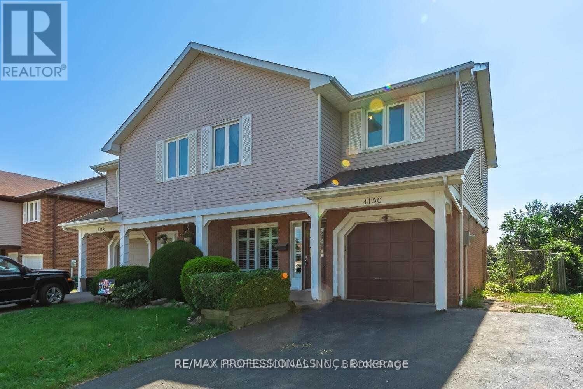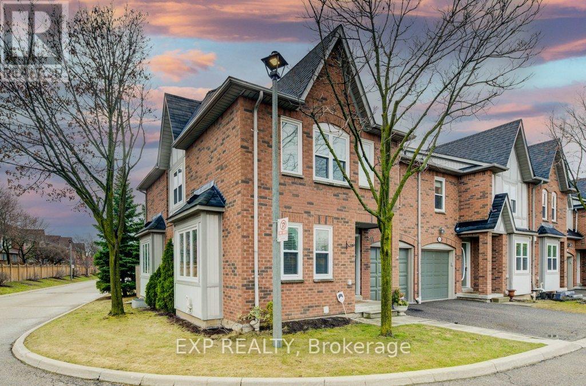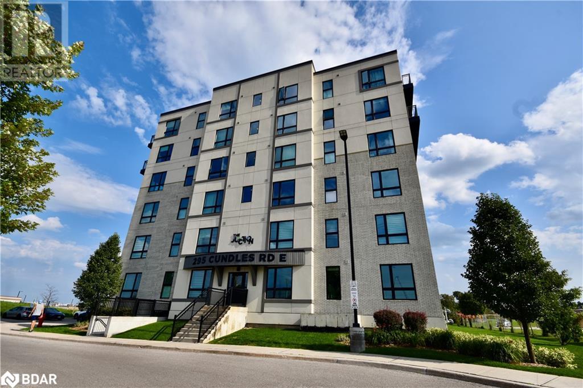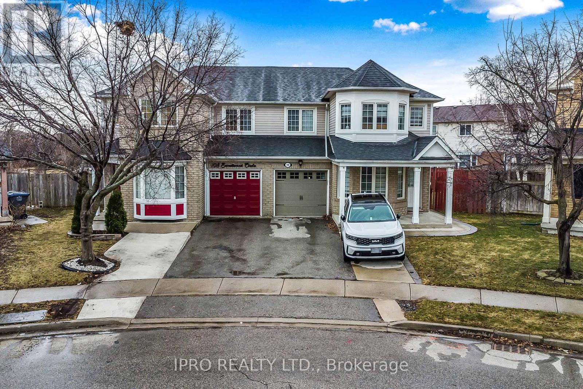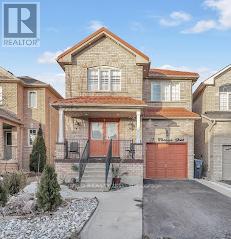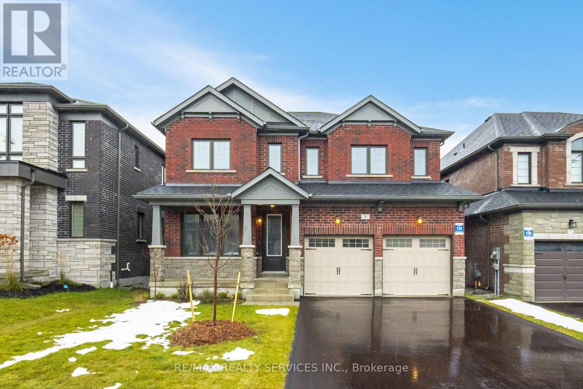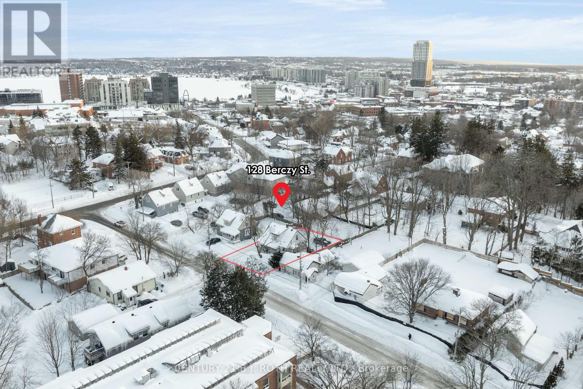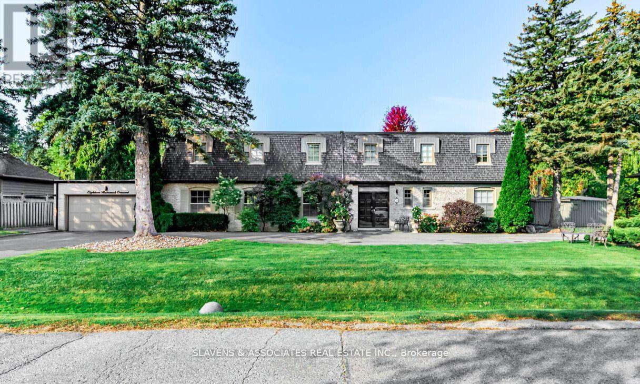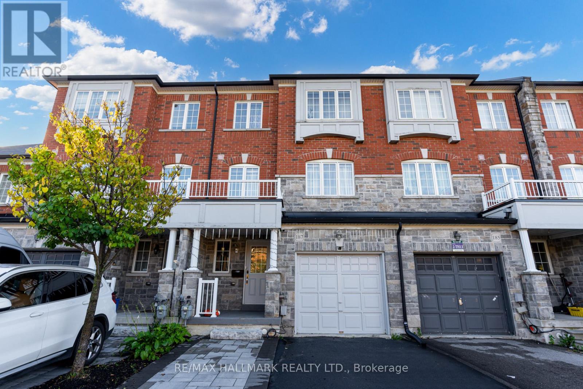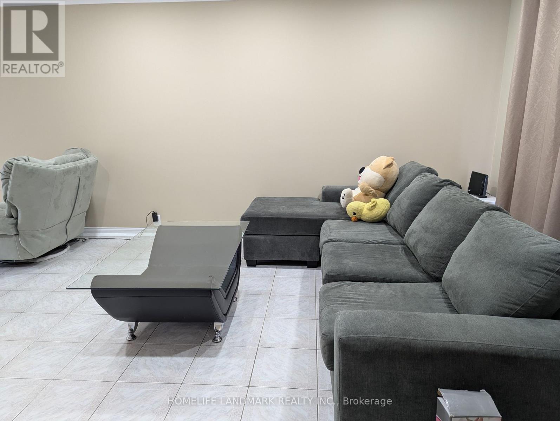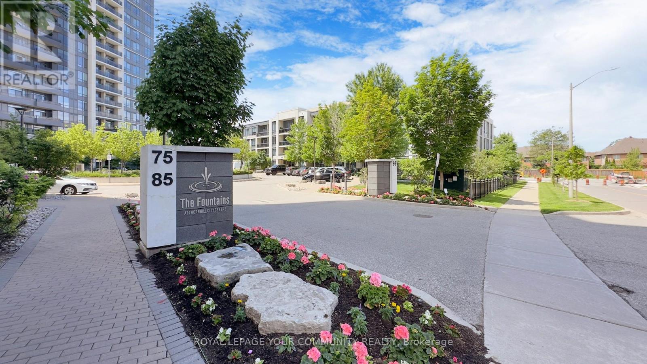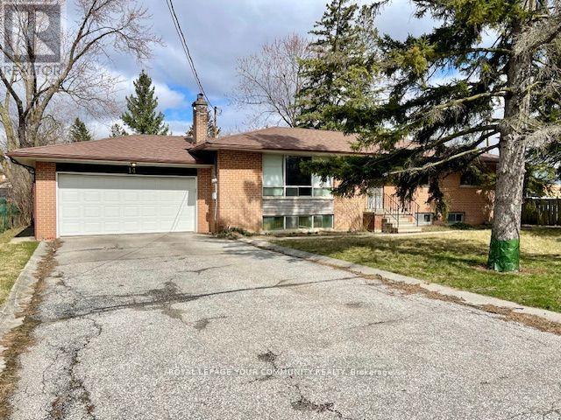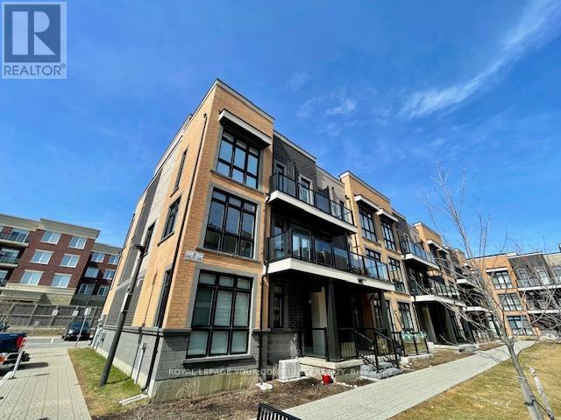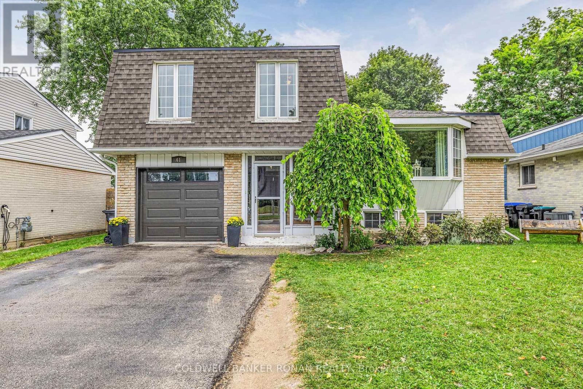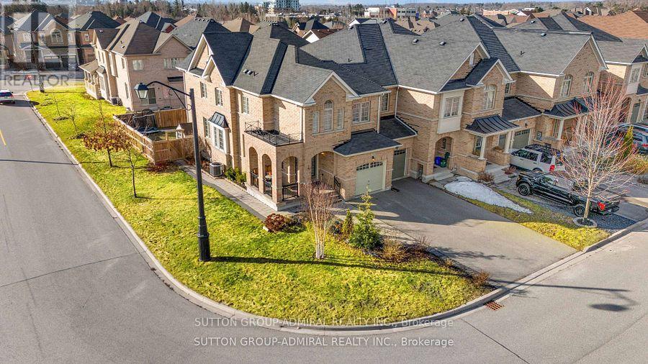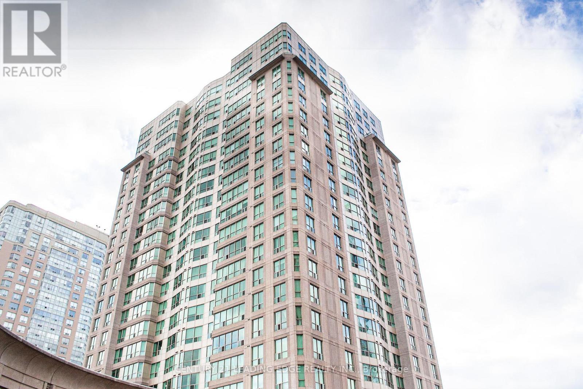Upper - 4150 Sunflower Drive
Mississauga (Erin Mills), Ontario
Fantastic Erin Mills Semi-Detached Home W/Fenced Backyard, Backing Onto Park. Reno Kitchen With New Counter Tops, Breakfast Bar, Pot Lighting, Flooring & Backlash. Spacious Living/Dining Room Area W/Hardwood FL & W/O To Backyard. Open Concept Main FL Office Can Be Used As A Family Rm, Area W/California Shutters. Master Includes 3 PC Ensuite. Update Main Bathroom, 3 Good Sized Bedrooms. Upper Unit Comes with 1 Parking Spot. Garage can be rented separately directly from the landlord. BACKYARD IS NOT PART OF LEASE. (id:55499)
RE/MAX Professionals Inc.
213 - 7 Applewood Lane
Toronto (Etobicoke West Mall), Ontario
Amazing corner condo townhouse close to all Major HWY 427, 401 and QEW . Easy to shop with all big stores,10 minutes drive to sherway mall, close to school. well maintain town house, watch the sunset from any room. top floor with rooftop Terrace w/gas Bbq hook up. enjoy full view in this low maintenance fee condo town house. (id:55499)
Cityscape Real Estate Ltd.
57b - 5865 Dalebrook Crescent
Mississauga (Central Erin Mills), Ontario
Welcome Home! Located on a quiet corner, this stunning end unit townhouse offers the perfect blend of comfort and convenience. With lots of natural light flooding through every room, you'll feel right at home in this bright and airy space, which is larger than other townhomes in the area. Featuring 3 spacious bedrooms and 2.5 baths, with a recently upgraded ensuite bathroom in the primary bedroom, this home is designed for great living. The newer appliances in the kitchen make meal prep a breeze, while the finished basement with a rough-in for an additional bathroom provides ample space for your growing needs. The main floor and upstairs boast beautiful hardwood flooring, adding a touch of elegance to the home. Plus, the windows were updated in 2023, ensuring energy efficiency and modern appeal. Step outside to your beautiful bigger backyard, adorned with mature trees that create a serene environment perfect for lounging in the sun or hosting gatherings. Located just steps away from essential amenities and down the street from highly rated public and Catholic schools, this home is ideal for families seeking both convenience and quality education. The neighborhood offers a great sense of community with amazing walking trails close by, perfect for outdoor enthusiasts. Additionally, this home is perfectly situated between great walking trails, highways for easy access, and close to malls, making it an ideal location for all your needs. Don't miss out on this incredible opportunity to own a piece of paradise in a prime location. Schedule your viewing today! (id:55499)
Exp Realty
295 Cundles Road East Unit# 203
Barrie, Ontario
Immerse yourself in the refined living experience of this impeccably designed 2-bedroom, 1-bathroom condo nestled within a newer contemporary, constructed building. Spanning approx 880 sq. feet, this condo seamlessly blends comfort with modern amenities. Including an open-concept layout, kitchen with large island & rich dark wood cabinets, stainless steel appliances, upgraded laminate floors, large bright windows, providing both functionality and sophistication. Savor serene views from the spacious covered balcony. Benefit from in-suite laundry and a dedicated parking spot. Ideally situated within walking distance to various amenities, schools, shopping, restaurants, gym, cinema, and with easy accessibility to Hwy 400, this condo offers a lifestyle of simplicity and convenience. Book your showing today!Virtual staging used to show potential. (id:55499)
Century 21 B.j. Roth Realty Ltd. Brokerage
1502 - 8 Nahani Way
Mississauga (Hurontario), Ontario
Welcome to the prestigious Mississauga Square Condos in the city center. This well-designed 1-bedroom suite offers 500+ sq. ft. of modern, open-concept living space with stunning unobstructed views. Bright and airy, this unit features a functional layout that maximizes natural light and comfort with 9 ft ceilings. The modern kitchen seamlessly flows to the living and dining areas, creating an ideal environment for both everyday living and entertaining. Residents can enjoy premium building amenities, including an outdoor terrace, swimming pool, fully equipped gym, party room, children's playroom with low maintenance fee. The unit also includes one underground parking and a storage locker. Located minutes away from Square One mall, highways(403/401/407), schools, dining and entertainment, this condo perfectly blends urban living with upscale convenience, making it ideal for first-time buyers, professionals, or investors. Don't miss this incredible opportunity to own in one of Mississauga's most desirable buildings. (id:55499)
Master's Trust Realty Inc.
418 - 220 Missinnihe Way
Mississauga (Port Credit), Ontario
A Beautiful 1 Bed + Den with Incredible Lake Views.The unit comes with 1 Parking and 1 Locker for extra storage. South facing unit with floor-to-ceiling windows making it a bright unit with ample of natural light.Residents have access to amenities such as a gym, party room, lounge and a shuttle to the GO Station.Condo is only 1 year old. Great condition! Open-concept layout (Den, Kitchen and Living area) Available from May 1st. (id:55499)
Royal LePage Signature Realty
108 Sweetwood Circle
Brampton (Fletcher's Meadow), Ontario
SWEETWOOD BACKYARD OASIS. Upon Arrival To This Beautiful 1800 Sqft 3 +1 Bedroom 4 Bathroom Semi Detached Home Be Prepared To Be Delighted, Contented And Amazed With Everyrhing This Property Has To Offer. Before Entering The Home You Will Be Greeted By An Extended Driveway With The Ability To Park 3 Cars Plus One In The Garage And The Most Welcoming Curb Appeal. Entering The Home Your Sense For Open Spaces ,Luxury And Elegance Will Come Alive. You Will Be Amazed Wilth The Layout And Flow Of This Home; Beautiful Hardwood Flooring, Upgraded Light Fixrures, Custom Paint Job, An Open Concept Layout, Tastefully Decorated Dining / Living Areas, Bright Clean And Open Spaces, A Recently Updated Gourmet Kitchen With Quarts Countertop, Custom Backsplash, Top Of The Line Aplliances & New Cabinets And Fixtures; Step Out From The Breakfast Area, To One Of The Largest Premium Pie Lot Backyard In The Community...Perfect For Large Gatherings, Summer BBQs And Family Functiions. It Has A Custom Gazebo And Shed For All Your Storage Needs, While Overlooking A Community Oasis With A Scenic Bike Path & Lakeview. This Home Also Boasts A Finished Basement With One Large Bedroom, Bathroom & Living Area, With A Seperate Entrance To The Home From The Garage, Making Easy To Be Converted To An Inlaw Suite Or Income Generating Apartment . The Upper Floors Has 3 Spacious Bedrooms Which Includes A Large Master Suite With A 5 Pcs Ensuite Bathroom & Walk-in Closet . Located In The Sought After Fletcher's 'Meadow Community, Close To The Cassie Campbell Rec Cemtre, Schools, Shopping Areas, Parks & Mins From Mount Pleasant Go Station. A Very Convenient And Family Oriented Neighborhood. Book A Showing Today! You Won't Be Disappointed. (id:55499)
Ipro Realty Ltd.
1006 - 2025 Maria Street
Burlington (Brant), Ontario
FRESHLY PAINTED!! Welcome to The Berkeley, one of Burlington's finest downtown condo buildings; a luxury project by Carriage Gate Homes! Loaded with upgrades at time of construction in 2019, you will be amazed at what this 1 Bedroom, 2 Bath unit has to offer! Ten-foot Ceilings; Wide plank Floors, with larger wood Trim; Upgraded Kitchen Cabinets, with extended height uppers & Crown Moulding; Stainless Steel GE Appliances, including upgrade Canopy Hood Fan; Island with Waterfall Quartz Countertop; Marble tile Backsplash; Built-in Kitchen wall unit with double Pantries and Quartz Countertop; Pot lighting throughout the living space; Custom Blinds; in unit laundry; owned parking spot and storage locker! Enjoy breathtaking views of Lake Ontario from your spacious (175 sqft) terrace! But there's more! The Berkeley offers exceptional amenities including the hotel-inspired lobby, attentive concierge service and 24 hr security, party and games rooms, a rooftop patio with BBQs and lake views, secure bike storage, and a fully equipped gym. Owned parking spot conveniently located beside the elevator. This one wont last! (id:55499)
Royal LePage State Realty
44 Strathavon Drive
Toronto (Mount Olive-Silverstone-Jamestown), Ontario
Beautiful Fantastic And Spacious Detached Bungalow On A Premium 57 Ft Lot With Close To Schools, Albion Mall, Humber College & Hwys. Freshly Painted, New hardwood floor, New kitchen tiles. No carpet in entire house. Separate Laundry. New immigrant and student welcome. (id:55499)
Save Max Achievers Realty
44 Gardenbrooke Trail
Brampton (Bram East), Ontario
EAST FACING Detached 5 Bedroom Home in Castlemore with Functional Layout. Featuring Spacious separate Living, Dining and Family rooms, Gourmet Kitchen with Stone Countertop, Lots of Storage Space, Centre Island & Stainless Steel appliances. Freshly professionally painted in neutral color. Featuring XL Primary Bedroom with W/I closet, 4 more spacious bedrooms, 3 Full Washrooms on 2nd floor. Professionally finished LEGAL BASEMENT apartment. Six Car parking including 2 in garage. Main floor laundry. Upgraded Porcelain tiles in Main floor Foyer and kitchen. Stained Hard wood and Oak stairs. Walk in Shoe and Coat Closet on Main floor. **EXTRAS** Close to Schools, Grocery Stores, Places of Worship, Highways, Parks & Public Transit. (id:55499)
Century 21 People's Choice Realty Inc.
21 Florence Drive
Brampton (Fletcher's Meadow), Ontario
Welcome To The Lovely 21 Florence Drive Located In The Sought After Fletcher's Meadow Community .Close To The Cassie Campbell Community Centre, Parks, Shopping Area And All Amenties. Just Mins From The Mount Pleasant GO Station. This Fully Upgraded 4 Beds 4Baths Approx. 2100 Sqft Detached Home Has The Finishes Fitting For Buyers With High Expectations And Class. Many Recent Upgrades Which Includes; New Main And Upper Level Bathrooms, Modern State Of The Art Kitchen With Granite Counter Top & Backsplash, New Appliances, Custom Staircase With Metal Spindles, Harwood Flooring. Large Ceramic Tles, Crown Mouldings, Potlights, Freshly Painted, Outdoor Poured Concrete Landscaping From Front To Backyard, New Light Fixrures Throughout, Outdoor LED Pot Lights Around The House , LED Address Lights, Permanent Metal Roof With Lifetime Warranty, Large Metal Roof Gazebo, Custom Deck With Bar & B/I Seating Area. Seperate Entrance To Finish Basement With Bathroom, Living/Dining Area & Home Theater. Easy Conversion To Make Income Generating Apartment Or In-Law Suite. BOOK A SHOWING TODAY. (id:55499)
Ipro Realty Ltd.
50 Elysian Fields Circle
Brampton (Bram West), Ontario
For your consideration,an elegant & thoughtfully curated 4+2 bedroom,4+2 bath family home on an exquisite ravine lot in highly desirable Bram West.This reputable Great Gulf build boasts over 3200 sq ft of above grade light,bright & meticulously maintained space ideal for your expanding family.Gorgeous h/wood thru/out lends itself to a main floor plan which provides effortless flow,ease of entertaining & contemporary elegance.Family & breakfast area w/to wall windows allows in endless daylight.Custom kitchen w/ panelled & top of the line appliances, generous storage & an expansive quartz island that overlooks a serene wooded & blissfully private fully fenced backyard.Double sided fireplace provides additional cozy ambience between 2 living areas.Massive dining room can easily accommodate large family & holiday gatherings.Perfectly positioned playroom/den can be easily converted to 5th bedroom.Fabulous main floor mudroom & pantry w/ custom cabinetry conveniently adjacent to garage/house entry provides abundant extra storage allowing for maintenance of a tidy front foyer.Dramatic cathedral height staircase leads to a wonderful second level complete w/ extra loft area & balcony (possible bedroom conversion), three bedrooms all w/ ensuite baths/double closets & the most dreamy primary suite imaginable,complete with a sitting area,walk in custom closet & spa like bath.Convenient second level laundry room w/ top of the line machines, laundry tub, shelving & custom double closet finishes this perfectly appointed second floor.2 massive additional lower level rooms connected to the main house;perfect for extra bedrooms or mini ensuite & if that's not enough-fully permitted, fully finished spectacular lower level 2 bed/2 bath/laundry apartment w/ full walk out.Vibrant neighbourhood, short walk to trails, playground, plaza w/ shops,restaurants, daycares,medical & groceries.Quick commute to temples, mosques, churches, great schools, Lionhead Golf, 401 & 407.Not to be missed! (id:55499)
Royal LePage Estate Realty
5885 Long Valley Road
Mississauga (Churchill Meadows), Ontario
Welcome to this impressive 4+1 bed, 4 bath executive home, perfectly situated in the family oriented neighbourhood of Churchill Meadows. With its spacious design and exceptional finishes, this property is ideal for growing families and professionals alike. A fully finished basement features an additional spacious kitchen, separate living area, bedroom, and 3pc bath. The upper level has ample natural light that pours in through the large windows, highlighting the beautiful finishes throughout the home. Hardwood Flooring all around. Large backyard. Be close to top-rated schools, a hospital, Erin Mills Town Centre and community centres, all offering a variety of shopping, dining, and recreational options. Convenient access to major highways and public transportation routes. Plenty of parks and green spaces nearby. This exceptional property offers the perfect blend of luxury, comfort, and convenience. Don't miss out on this incredible opportunity! (id:55499)
Sam Mcdadi Real Estate Inc.
1408 - 2545 Erin Centre Boulevard
Mississauga (Central Erin Mills), Ontario
This Beautiful 2 Bedroom And 2 Bathroom Condo Unit, Is Very Spacious And Bright, Ready To Move In, Newly Upgraded Flooring, counters & Bathrooms. Great Amenities Inc. Pool, Gym, Party Room, Tennis Court, Outdoor Playground. Utilities Included 1 underground Parking And 1 Locker. Steps To Erin Mills Town Centre, Hospital, Hwy 403, Excellent Schools, Parks And Much More. Prime Location. Hurry Because It Will Not Last. (id:55499)
Kingsway Real Estate
167 2nd Street
Cochrane, Ontario
Truly One-of-a-kind! Do not miss this rare opportunity to Experience your lakefront dream home on an extra-large Pie-shape lot! True direct waterfront-enjoy private, seamless access to the water right from your backyard and experience the lake as if it were your own! Soak in stunning lake views from the comfort of your home or while relaxing on the expansive backyard deck. The whole house is newly updated in 2025. A large detached shed with electricity built circa 2021, perfect for storage and/or a workshop.Two additional sheds for extra storage. New shingles and siding circa 2020. The kitchen features all stainless steel appliances. One of the three bedrooms can easily be used as a home office, offering you the flexibility for remote work if needed. Unlike most waterfront properties with direct water access, which are typically in rural areas without municipal services, this rare gem is situated in the heart of town. It offers full public services for a hassle-free living experience, including municipal water and sewer, garbage collection, a year-round public road, Enbridge natural gas heating, Hydro, and high-speed internet. Enjoy a cottage-like lifestyle with all the convenience of urban living at your fingertips. Minutes away from all amenities in town: groceries, shops, restaurants, banks, gas station, library, community centre, schools, hospital and all other essential services. Steps away from famous Cochrane Polar Bear Habitat. Just two mins to HWY 11. This home is ideal as a starter home, for down-sizers, investors, or anyone seeking a charming cottage-town lifestyle! A truly unique property you will not find another like it on the market. (id:55499)
Jdl Realty Inc.
8 Sweet Cecily Street
Springwater (Minesing), Ontario
Newly built 2880 Sq.ft. detached 4 bedroom + den, 4 bath home with a walk-out basement in picturesque Springwater. This home features a well thought out layout with 9 foot in ceilings on main floor, a spacious den, and mudroom. All bedrooms have ensuite bathroom, and most have walk-in closets. Situated on a large 44ft x 99ft lot with no sidewalk, allowing 4 cars on the driveway, 2 in the garages. and The desirable walk-out basement, allows in loads of natural light; you can create an additional rental suite, or keep it for yourself. Just 10 minutes to the Barrie, this home provides the rare opportunity of living a peaceful life, while all modern amenities are within close reach. **EXTRAS** Legal description cont. "ENTRY AS IN SC1872944 TOWNSHIP OF SPRINGWATER" 5 Piece Appliance Which Includes: Stainless Steel Fridge, Stove, Dishwasher, & Canopy Hood-Fan. Washer And Dryer For Laundry Rm. Central Air Conditioning (id:55499)
RE/MAX Realty Services Inc.
47 - 5216 County Road 90
Springwater, Ontario
Beautiful Park With Small Lake for Swimming and Fishing. The Park Features a Games Room, Community Hall for Social Events & Bingo. 10 Minuet Drive to 5 Different Golf Courses, Barrie & Wasaga Beach. Escape from City Life to Tranquil, Private, Peaceful & Quiet. Gezebo & 40' Deck Enjoy Sun & Shade with Mature Trees. No Hassel Perrenial Garden. Over Sized Shed, Putter, Store, Workbench & Covered Deck to Enjoy Night Fires. Private Fenced Yard. (id:55499)
RE/MAX West Realty Inc.
113 Kirby Avenue
Collingwood, Ontario
Welcome to 113 Kirby Ave, a stunning 3 bed, 3 bath home in the heart of Collingwood, just minutes from the beach. Over $100K in builder upgrades make this property truly stand out. The main floor features hardwood flooring, soaring ceilings, pot lights, and large windows that flood the space with natural light. The open concept living room boasts a gas fireplace framed by a stone accent wall and a walkout to a custom full-width deck and pergola in a fully fenced yard, perfect for outdoor gatherings. The backyard faces future green space and a school, offering added privacy. The modern kitchen includes stainless steel appliances, a stylish backsplash, pantry and a centre island with breakfast bar. The main floor also includes a spacious primary suite with a beautiful 5-piece ensuite and walk-in closet with built-ins. Upstairs, two principal bedrooms share a 5-piece ensuite. Great location: 7 min to Sunset Point Beach, 8 min to Osler Brook Golf Club, 10 min to Living Water Resort and Spa. Close to Georgian College, downtown shops, trails, skiing, Blue Mountain, Wasaga Beach and more! **EXTRAS** Listing contains virtually staged photos of the bedrooms. (id:55499)
Sutton Group-Admiral Realty Inc.
35 Kodiak Terrace
Barrie, Ontario
Welcome to modern living in this stylish, end-unit townhome nestled in the desirable Southwest Barrie. This 3-bedroom gem features three parking spaces, sidewalk-free convenience, and direct garage entry into home. Front porch and large balcony overlooking beautiful west views. Step inside to discover a thoughtfully designed interior, featuring smooth ceilings, LED pot lights, and oak staircase. Work from home with ease in the dedicated main floor office. The heart of this home is the upgraded kitchen, with quartz countertops, backsplash, under-cabinet lighting, and soft-close cabinets with convenient pot drawers. Primary bedroom, has a semi-ensuite and an expansive walk-in closet. Conveniently located close to Highway 400, shopping, schools, parks and trails. (id:55499)
Keller Williams Realty Centres
108 Sagewood Avenue
Barrie, Ontario
Stunning almost new home in sought after location, Close to Costco, Schools, Rec Centres, Restaurants and all Necessary Amenities. Great for commuters in proximity to Hwy 400 and Yonge St (Hwy 11). Short walk to Go-Train Sun Drenched Open Concept With Southern Exposure, Soaring 9 ft Smooth Ceilings (Main Floor), Premium Laminate Floors on Main Floor, Tall Kitchen Cabinets, Quartz Counters, Island With Breakfast Bar, Main Floor Laundry W/Garage Access!! 4 Generous Sized Bedrooms Incl: Primary Bedroom With Oversized Ensuite W/Freestanding Soaker Tub and Separate Shower. Upgraded 200 Amp Service (Rough Conduit for EV's in Garage), R/I bath in Basement, O/Size Structural Steel Beam in Basement for future Open Concept Finishing (Post Removal). Premium Primary ensuite with Freestanding Soaker Tub and Separate Shower. A must See!! **EXTRAS** R/I Bath in basement, Ceiling Plug Installed For Garage Door Opener. (id:55499)
Keller Williams Realty Centres
128 Berczy Street
Barrie (Codrington), Ontario
Legal Purpose Built Triplex Located Within The Heart Of The City Of Barrie. Long-Term Owner Showcasing Pride Of Ownership & Offering Peace Of Mind For Any Savvy Investor. 1 - 2 Bedroom & 2 - 1 Bedroom Apartments. Each Unit Has Been Renovated Throughout The Years & With Upgraded Insulation Between The Units. Apartment #2 (1 bedroom) is Empty and has recently replaced floors and carpet. The building fire code In 2018. Utility Room With Coined Laundry, Sprinklers, Gas HWT Boiler System, & 4 Upgraded Hydro Panels With Disconnect Switches-1 per Unit & 1 For The Landlord(Utility Common Area). Updated Shingles approx. 8-10 years old.. Landlord Pays Gas + Water. Tenants Pay Base Rent + Hydro. No Rental Equipment. (id:55499)
Century 21 B.j. Roth Realty Ltd.
15120 Yonge Street
Aurora (Aurora Village), Ontario
*Excellent Yonge St. Investment Opportunity in the Heart of Aurora. *Free Standing Building. *Prime Location. Mixed Use. *Ideal of Investors or End Users. Zoning Allows for Many Uses. All Newer Construction, Built to Code & Extremely Well Maintained. Currently Owner Occupied. 4 Levels. Seller willing to offer a VTB Option. Private Driveway Parking for 4 Vehicles. Located across the Aurora Library, & all Shopping, Transit & New Developments. *See Virtual Tour! **EXTRAS** *Prime Location, Currently Commercial & Residential Building. VTB Option Available. Option to make Lower Level Unit a 2nd Apartment or Business Space. Ample Private Parking. Flexible Closing Date. Vacant on Possession. Ideal for many Businesse's. (id:55499)
Royal LePage Your Community Realty
1113 - 9201 Yonge Street
Richmond Hill (Langstaff), Ontario
Welcome To 9201 Yonge St #1113, Prime Location & Luxurious Building! The Prestigious Beverly Hills Resort & Residences Located In The Heart Of Richmond Hill Close To Hillcrest Mall, Close To Hwy 7, 407, & Public Transit. One Bedroom Suite, With Balcony. Modern Kitchen, Upgraded Counter Tops, Incredible Breakfast Island And Hardwood Through Out. Amazing Functional Layout With Ample Storage Space/Built in Cabinetry And Upgraded Amenities. $2280.00 Plus Hydro. (id:55499)
Right At Home Realty
355 Danny Wheeler Boulevard
Georgina (Keswick North), Ontario
Welcome to this Beautiful Detached Four-Bedroom Home situated on a Ravine Lot in Georgina. This bright and spacious home features Hardwood Flooring, Quartz Countertops, High Smooth ceilings, a Family Room with a Gas Fireplace, a Walk-out Basement, and 4+ Parking spaces in the Driveway. The fully fenced backyard backs onto the Ravine and is perfect for entertaining. The laundry room is Conveniently located on the main floor. Close to Lake Simcoe, Schools, Parks, and minutes away from Grocery stores and HWY 404. Just Move In And Enjoy. This is a Must-See Home. (id:55499)
RE/MAX Royal Properties Realty
3-4 - 132 Jardin Drive
Vaughan (Concord), Ontario
Welcome to Concord Gate, Vaughan! This is a rare opportunity to lease newly renovated, move-in ready ground-floor office space in the heart of Vaughan. Situated near the intersection of Keele Street and Highway 7, the building offers excellent connectivity with Highway 407 just a short distance away and easy access to Highways 400, 401, and 427.Recent exterior renovations include new asphalt, windows, lighting, facade upgrades, building signage, and roof work.Move-in ready units, generous on-site parking, and multiple nearby amenities, this is an exceptional opportunity in a prime location. (id:55499)
Vanguard Realty Brokerage Corp.
114 - 85 North Park Road
Vaughan (Beverley Glen), Ontario
Welcome to 85 North Park Rd #114, located in Thornhill's desirable Beverley Glen community. This stylish 850 sq ft ground-floor suite features 2 bedrooms + 1 den and 2 bathrooms with a modern split-bedroom layout for optimal privacy. The sleek kitchen is equipped with stainless steel appliances, granite countertops, and a ceramic backsplash. The bright living area boasts large, tinted windows for added privacy and a walkout to a spacious private patio, perfect for relaxing or entertaining. The primary bedroom includes a 3-piece ensuite with a frameless glass shower, while the second bedroom is adjacent to a 4-piece bath. The versatile den is ideal for a home office. With tasteful design, convenient ground-level access, and proximity to restaurants, Promenade Mall, grocery stores, schools, parks, and public transit, this unit offers luxury, function, and an unbeatable location. Easy access to highways 407/7/400+ Enjoy refined living with modern comforts - your next home awaits! (id:55499)
Sutton Group-Admiral Realty Inc.
18 Hammok Crescent
Markham (Bayview Glen), Ontario
Nestled in the prestigious Bayview Glen neighbourhood, this rare gem on a quiet crescent offers the perfect blend of luxury and comfort. Located on a most coveted street in the enclave, this immaculate family home sits on a sprawling 132-foot lot with a spectacular backyard oasis, and has been meticulously maintained. The renovated kitchen features a centre island breakfast bar with granite countertops and breakfast area walkout to the dream backyard, complete with an expansive stone patio. The large principal rooms include a cozy family room with a gas fireplace, perfect for gathering with loved ones. The primary bedroom boasts a walkout to a private deck and rod iron staircase overlooking the stunning 20' x 40' inground pool. With three main floor walkouts, the magnificent backyard is perfect for outdoor living and entertaining. The home spans over 5,600 square feet of living space across three levels, featuring an open concept main floor filled with loads of natural light. The finished lower level offers a spacious recreation room, games room, sitting area, and an additional bedroom currently used as a gym. Ample storage space throughout adds to the home's practicality. Additional highlights include direct garage access to the main floor mud/laundry room with its own walkout, a circular driveway for 10 cars, and a double garage. Walking distance to top-rated schools, parks, public transportation and places of worship, this home is conveniently located near Highways 407, 401 and 404, Bayview Golf and Country Club, Community Centre, shops and restaurants. An extraordinary family home in a private, luxurious setting - this is truly a rare find. (id:55499)
Slavens & Associates Real Estate Inc.
1393 Blackmore Street
Innisfil (Alcona), Ontario
Welcome to 1393 Blackmore Street, Innisfil, where you can experience luxury living in this stunning executive home from the Alcona Elite Collection. This exquisite property features soaring 10-foot ceilings on the main level, creating an impressive and airy atmosphere.With 4+1 bedrooms and 5 bathrooms, this home is designed for both comfort and style. Each bedroom features an ensuite, ensuring privacy and convenience for everyone. The master retreat boasts a spa-like 5-piece bathroom, providing a perfect sanctuary for relaxation. The professionally finished basement includes a bedroom and a 3-piece bathroom, making it ideal for an in-law suite, and features a rough-in for a future kitchen. For added peace of mind, the basement is equipped with fireproof and sound-resistant drywall.At the heart of the home is the chef's kitchen, boasting high-end luxury appliances and a spacious eat-in area that invites gatherings with family and friends. The open concept living space is adorned with wide plank hardwood flooring, blending elegance with functionality. An abundance of large windows throughout floods the interior with natural light, enhancing the inviting ambiance.A private office on the main level offers a quiet workspace, while the walk-out basement features large windows that bring in even more light and provide easy access to the backyard. This home backs onto serene green space, offering a peaceful outdoor setting and is conveniently located close to Innisfil Beach for sunny days by the water.Step outside onto the large deck off the kitchen, built in 2024, perfect for summer barbecues and relaxation. The two-car garage provides ample storage and parking. Ideally situated just minutes from all amenities, schools, and Highway 400, this property offers the perfect blend of luxury, comfort, and convenience making it an exceptional place to call home! (id:55499)
Exp Realty
187 Hawkview Boulevard
Vaughan (Vellore Village), Ontario
Welcome to 187 Hawkview Blvd, a stunning 3-bedroom, 4-bathroom townhome located in the heart of Vellore Village. Offering 2,619 sqft, including a finished basement, this home offers both style and functionality. The double-paved driveway with interlocking and beautifully landscaped front and back yards makes for an inviting entrance. Inside, you'll find engineered hardwood floors throughout, a modern kitchen with granite countertops, an under-mount sink, and plenty of cabinet space, with under-cabinet lighting. The second level boasts a large family room with an LED-backlit electric fireplace, creating a perfect space for relaxation or entertaining. The spacious primary bedroom features a walk-in closet, an ensuite bathroom, and a private balcony with views of Vaughan, offering a peaceful retreat with no rear neighbors. The two additional bedrooms are generously sized, making this home ideal for families. Through the mudroom, you gain convenient access to both the garage and the large fenced-in backyard. There are several closets throughout for extra storage. Conveniently located within walking distance to restaurants, grocery stores, a pilates studio, gas stations, and top-rated elementary schools, this home has it all. The newly opened Cortellucci Hospital is just a 5-minute drive away, and popular destinations like Canada's Wonderland, Vaughan Mills Mall, Costco, and local cafes are all nearby. With easy access to public transit, major highways, and the TTC subway station, commuting is a breeze. This home maximizes its space and offers ample natural sunlight with its South exposure and large windows throughout. It's larger than usual size, offering the feeling of a detached single-family home in one of Vaughan's most sought-after neighborhoods. Dont miss the opportunity to make this your dream home! (id:55499)
RE/MAX Hallmark Realty Ltd.
1646 Concession 11 Road
Brock, Ontario
Country Estate living at its finest with this spectacular 5,147 (per MPAC), 4 bedroom home on a beautiful 4 acres with uninterrupted views of the surrounding fields. Built in 1997 and inspired by a Country Manor this home will impress you with it's long tree-lined driveway, dramatic rooflines, manicured landscaping, large principal rooms and custom finishes. Impressive millwork and quality construction throughout make it clear that no detail was overlooked - with solid wood doors, plaster mouldings and refinished maple hardwood flooring. You have not 1 but 4 entertaining spaces with the living and family rooms featuring wood burning fireplaces, the games room with garden doors to the patio and the sunroom with doors to the covered pergola and gardens - this home is designed with large gatherings in mind both inside and out. The kitchen boasts a panelled Sub-Zero fridge, two built in ovens and a bright breakfast nook to enjoy your morning coffee while enjoying the view. The 4 bedrooms are all a generous size with walk in closets and large windows which let light spill into the space - the principal bedroom features a 4 pc ensuite with claw foot style tub and glass shower enclosure. Not just beauty, but function as well - this home features 2 efficient geothermal systems for heating and cooling, a recently updated roof (2024), a recently updated Hot Water Heater (owned), Well Pressure Tank and Water Softener (2023) and a 400AMP panel in the house which is generator ready with a generac transfer switch installed. The detached 3 car garage has a separate 100AMP panel and 3 garage door openers with remotes. *This home is no longer staged **EXTRAS** The property is just as stunning as the home with flagstone walkways, a picturesque gazebo and a covered pergola at the back to sit and enjoy the sun in the morning or a shady spot to relax in the afternoon. (id:55499)
RE/MAX All-Stars Realty Inc.
41 Mercer Crescent
Markham (Raymerville), Ontario
Excellent Opportunity For Young Family .Comfortable Home Located In Desirable RaymerVille Neighborhood. Close To All Amenities. Markville Mall, Parks, Go Train, Community Centre, Ramer wood P.S., St. Edwards Catholic School (French Immersion) & Top Ranking Markville S.S. Freshly Painted, pot light through out main floor and basement. (id:55499)
Homelife Landmark Realty Inc.
5 Amherst Circle
Vaughan (Maple), Ontario
Welcome to this beautifully maintained freehold end unit 3-storey townhome, offering almost 2000 sq ft of living space, hardwood floors throughout, an eat-in kitchen with a large island and built-in pantry, a private balcony and a juliette balcony from the 2nd bedroom, as well as a rarely offered 2 car garage all located in the heart of Maple. This home combines space, style, and convenience, making it perfect for families, professionals, or investors. The open kitchen features a large island, perfect for meal prep, casual dining, and entertaining. The kitchen also leads to a private balcony, where you can enjoy barbecuing or lounging in your own outdoor retreat. Every closet in the home comes with built-in organizers, maximizing storage space and functionality. Location, Location, Location! Youre just a short walk to Maple GO Station, The Civic Centre Resource Library along with being in close proximity to top-rated schools, parks, shopping, and restaurants. A short drive brings you to Vaughan Metropolitan Centre Subway Station, Vaughan Mills Shopping Centre, and Cortellucci Vaughan Hospital. (id:55499)
RE/MAX Experts
202 - 85 North Park Road
Vaughan (Beverley Glen), Ontario
Full size 1 Bdrm + Den, Famous 'Fountains' Project, Crown Of Thornhill City Centre Condo. 9 Ft Ceiling, Granite & Marble C/Tops, Contemporary Open-Concept Kitchen With Upgraded Cabinets,S/S Appliances,Laminted Flrs, Walking Distance To Promenade Mall, Restaurants, Banks, Convenient Stores, Etc.. Close To Walmart, Library, School, Parks, Coffee Shops, Viva, Bus Terminal. (id:55499)
Royal LePage Your Community Realty
14 May Avenue
Richmond Hill (North Richvale), Ontario
IDEAL for Builders, Investors OR End Users! *Charming 3 Bedroom Bungalow In the Heart of Richmond Hill on a Huge Lot. *80' Frontage, in Prestigious *North Richvale. Also Ideal for a Home Based Business. Amongst many Luxury Homes. Mature & Established Neighborhood. Basement Features a Separate entrance. Excellent Location, Close to all Shopping, Hillcrest Mall, Transit, Top Ranked Schools,Hospital, Library, Parks etc. Minute walk to Yonge St. (id:55499)
Royal LePage Your Community Realty
208 - 9085 Jane Street
Vaughan (Concord), Ontario
Welcome To Park Avenue condos In The Heart Of Vaughan. This 1 Bed + Den Condo Unit Features 9Ft Ceilings, Premium Laminate Floors , Quartz Counters In Modern Kitchen With High-Quality Built In S/S Appliances, Center Island, prime location. Next to Vaughan Mills, Minutes To Hwy 407/400 & Hwy 7, TTC access , New Vaughan Hospital, Canada's Wonderland, Endless Shopping And Restaurants. Full Amenities With 24 Concierge, Party Room, Theatre, Games Room, Fitness Center, Guest Suite and Much More. Tenants pays hydro. (id:55499)
Royal LePage Meadowtowne Realty
2-8 Phelps Lane
Richmond Hill (Oak Ridges), Ontario
Welcome To "The Bond On Yonge" *Newer Urban Townhome, *Corner Unit With Beautiful Roof Top Terrace*, Two Balconies & Garage. Modern, Spacious & Bright, *Lots Of Upgrades Throughout. Open Concept Living Area with Large Master Bedroom. Kitchen Features Quartz Counter, Backsplash. Excellent Neighbourhood & Location, Minute Walk To Yonge St. Close To all Shopping, Schools, Restaurants, Highways Etc. Vacant Unit, Flexible Closing. (id:55499)
Royal LePage Your Community Realty
46 Garnish Green
Markham (Markham Village), Ontario
Welcome to this warm and inviting two storey detached family home in one of the most sought after neighbourhoods in Markham Village. This beautiful 4 bedroom home offers over 3000 sq. ft of combined living space. A 2 car garage and large driveway offers ideal parking. Enjoy your private fenced backyard with perennial garden and mature green ash & oak trees providing optimal shade over the summer time while entertaining family and friends on the walk -out patio from the kitchen. Large windows make for a bright eat-in kitchen ,additional granite counter space and cabinetry offer optimal storage. The warm and cozy family room features wood burning fireplace overlooking backyard. Slate Tile entrance and remaining main floor showcases crown moulding and custom hardwood design in living & dining rooms . Upper Level showcases four bedrooms with large primary room with 4 pc ensuite, heated marble floors, walk-in closet and sitting area. Professionally finished basement complete with recreation room, custom wet bar and games/ play area with 3pc bathroom make it convenient for a large family or guests. Several rooms throughout the home including basement have been freshly painted. Don't miss this incredible opportunity to own a beautiful home in a family friendly community. Conveniently located to parks, hospital, community centre, Hwy 407, shopping, restaurants and walking distance to highly rated schools. Come meet your new neighbours and celebrate Canada Day with the annual street party. (id:55499)
Royal LePage Your Community Realty
697 Mcgregor Farm Trail
Newmarket (Glenway Estates), Ontario
Gorgeous Mosaic Homes, 4Bed 4 Bath 10 Ft Ceiling On The Main Floor, 14 Ft On Office & 9Ft On 2nd, Waffled Ceiling In Great Room, More Than $150K Of Upgrades, Luxury Pot Lights, Built-In Speakers In The Main Floor And Outdoor Speakers In The Backyard, Spacious Deck And Much More, Must See!! (id:55499)
Right At Home Realty
61 The Boulevard
New Tecumseth (Tottenham), Ontario
Stunning Large Open Concept Home Located On A Lovely Mature Tree Lined Street. Bright eat-in kitchen with W/O To Large Deck Overlooking 16x32ft Inground Pool with an 8 foot deep end. The spacious home Is Perfect For Family And Entertaining. Finished Basement With Cozy Gas Fireplaces And Ample Storage. Interior Access To House From Garage. This Beautiful Home Has It All! Come See and Make This Your Home Sweet Home! Updates: Roof (2014), Furnace (2014), Hot Water Tank (2014), Bathrooms Renovated (2014), Kitchen Renovated (2015), New Garage, Patio & Front Door (2015), New Floor Basement (2021), New Floor Primary Bedroom (2022), NewFloor In Kitchen, Hallway & Entrance (2024), New Pool Liner, Pump & Filters (2022), Pool Steps(2023). (id:55499)
Coldwell Banker Ronan Realty
75 Paper Mills Crescent
Richmond Hill (Jefferson), Ontario
Welcome to this stunning FREEHOLD Field Gate model home, nestled on a coveted corner lot in the sought-after Jefferson Neighborhood. Offering unparalleled curb appeal, thousands spent on upgrades, this home boasts a custom double-door entry with a wrought iron and glass finish, creating a grand welcome. 9 Ft. ceilings on the main floor and a spacious, open layout perfect for entertaining. For ultimate convenience, a second-floor laundry room. Home painted in 2024. The kitchen features quartz countertops and quality cabinetry, with an eat-in area overlooking the backyard. Master suite offers a custom-designed walk-in closet. Experience the perfect blend of tranquility and style in the master ensuite. Indulge in a double sink vanity, a large soaker tub, and a cozy gas fireplace with stunning quartz finishes. This is more than a master suite it's a luxurious escape designed with your comfort in mind. As part of the master suite, there is a separate executive office (Office can be potentially converted into a room), with a custom built quartz desk and wooden shelving, ideal for comfortably working from home. Hardwood floors throughout most of the main and some second floor rooms, custom window coverings, including California shutters and silhouette blinds. The walk-up basement offers direct access to the backyard, which features a custom two-tier cedar deck and a large, fully fenced yard with an unobstructed view perfect for entertaining or relaxing in peace. The exterior of the home is just as impressive with high-quality interlocking on the front porch, expanded driveway, and a path leading to the backyard, completed in 2020. Extensive landscaping has created a lush garden with flowering blooms from spring to fall, custom irrigation system for the front lawn and flower beds and pot lights throughout, including exterior lighting. Located close to top-rated schools, shopping, community center, summit golf club, and public transit.This home truly has it all. (id:55499)
Sutton Group-Admiral Realty Inc.
250 Vermont Avenue
Newmarket (Summerhill Estates), Ontario
Beautiful layout and modern designed upgraded executive freehold townhome in the Summerhill Estates community. Walking trails, parks, schools, transit and amenities close by. Built in 2022 by Regal Crest Homes. Many Extra dollars spent in upgrades including all washrooms. Custom Tile porcelain throughout entrance area to laundry on ground level. Laundry room Walkout to backyard and mudroom entrance to Tandem garage, which also boasts another entrance to backyard. Solid oak Stained Stairs and Handrail with upgraded matte black Pickets. Gorgeous Open Concept Family size Kitchen on main Floor with walkout to deck. Custom 36X36 Satinato porcelain slabs. Upgraded two tone kitchen cabinets with all Soft Close Doors & Drawers. Quartz counter top. Custom Ceramic Back Splash and range hood. All Under mount rough in lighting, Gas Stove, and all Stainless steal appliances. Spacious open concept living room, electric fireplace including den area with walkout to balcony. Elegant powder room and All Red oak pewter Hardwood Flooring throughout Home. Primary bedroom With beautiful windows gravel Gray cabinets and quartz counters. Custom tile 24X24 Porcelain on floor and in Shower with Glass Front Layout. Main Washroom Upgraded soaker tub enclosure with custom porcelain tile. (id:55499)
Right At Home Realty
96 - 300 Atkinson Avenue
Vaughan (Uplands), Ontario
Corner Unit!!! So It's Larger!!! 2364 Sq. Ft. Interior plus 363 Sq. Ft. Rooftop Terrace. Assignment Sale! Experience Luxury Living at Rose Park Towns in Thornhill! This stunning 3-Bedroom + 2 Den + 3 Bath townhouse offers a spacious open-concept layout with sunlit interiors, creating an inviting and elegant ambiance. The gourmet chefs kitchen is designed for style and functionality, featuring a central island, Extended upper Cabinet and quartz countertops. The versatile dens are perfect for home office, study, or playroom. Stainless Steel Bosch Kitchen Appliance Package including Fridge, Range and Dishwasher. Step outside to a spacious 363 sq. ft. Rooftop Terrace, ideal for al fresco dining and relaxation. The home also includes 2-car underground parking with direct access from the finished basement for added convenience.Located just minutes from Promenade Mall, top-tier schools, and a wealth of amenities, this home offers effortless access to Highway 7, 407, GO Train, and TTC, making commuting seamless. Discover the perfect blend of classic charm and modern elegance in the heart of Thornhill! (id:55499)
Home Standards Brickstone Realty
620 - 11611 Yonge Street
Richmond Hill (Jefferson), Ontario
Welcome to a modern 1+1 bedroom, 1 bathroom suite offering a bright and functional layout with tall ceilings in the heart of Richmond Hill. This well-designed unit features an open-concept living space with large windows that allow plenty of natural light. The den provides a versatile space ideal for a home office or extra seating area. The contemporary kitchen is equipped with stainless steel appliances and plenty of storage, designed for both style and functionality. Situated in the desirable Jefferson community, this condo offers easy access to parks, shopping, and dining. Conveniently located along Yonge Street, it provides seamless connectivity to public transit, making commuting simple. Some photos virtually staged. (id:55499)
Royal LePage Signature Realty
1316 Fox Hill Street
Innisfil (Alcona), Ontario
WOW! Two-Storey, Brick Family Home Featuring 4 Bedrooms, 4 Bathrooms And Separate Entrance To Finished Basement. New Flooring, Painted Throughout, New Bathrooms, Etc. Nothing To Do But Move-In And Enjoy! Deck Overlooks Forest And Ravine. Trails Directly Behind House To Family Park. Full Two Car Garage, No Sidewalk So Four Additional Parking Spaces In Driveway. Perfect For Multi-Generational Family! Shows A 10++ Minutes To Beaches And Highway. Great Family Neighbourhood! Roof (2022), New Glass Panes In Windows Most Of Second Floor (2022), New Furnace And AC Around 2020.New flooring, New Paint, New Washrooms First And Second Floor (2022 To Present) Lower Level All Done In Past Two Years - Kitchen, Bathroom, Etc. Landscaped Stairs To Lower Level (2024), New LED Address Sign (2022). (id:55499)
Exp Realty
92 Chatham Avenue
Toronto (Blake-Jones), Ontario
Opportunities abound on Chatham Ave! Welcome to this delightful 3-bedroom, 2-bathroom semi-detached home in the sought-after pocket neighbourhood of East York. Perfectly positioned on a quiet, tree-lined street, this home offers a perfect blend of charm, comfort, and convenience. The spacious main floor features Brazilian cherry hardwood floors and large windows, creating a bright, welcoming space. The updated kitchen boasts stainless steel appliances, ample storage, and direct access to the backyard, ideal for outdoor dining and entertaining. Upstairs, you'll find three well-sized bedrooms, including a generous primary suite. Both bathrooms are thoughtfully renovated with modern finishes. The unfinished basement featuring a walk-out offers an opportunity to put your own creative touches on this home and expand its potential . The private backyard provides a tranquil retreat, perfect for relaxation. Located just steps from Phin Park, Wilkerson PS and Donlands TTC station as well as cafes and shops this home is in a prime spot for easy access to everything East York has to offer. Don't miss out on this opportunity. (id:55499)
Sotheby's International Realty Canada
1910 - 18 Lee Centre Drive
Toronto (Woburn), Ontario
This beautifully maintained and freshly painted 2-bedroom, 2 full bathroom condo offers a spacious and modern layout in a highly convenient location near Scarborough Town Centre. The bright and open living space is filled with natural light from large windows, creating a warm and inviting atmosphere ideal for both relaxing and entertaining. The kitchen features sleek countertops, modern appliances, and ample storage, with a cozy dining area nearby perfect for family meals. The generously sized primary bedroom includes a private 4-piece en-suite, while the second bedroom is also spacious with easy access to a second full bathroom. Located just steps from the Town Centre, TTC, Hwy 401, and within walking distance to major retail outlets, grocery stores, restaurants, and everyday essentials, this condo offers the perfect balance of comfort, style, and unmatched urban convenience. (id:55499)
Century 21 Leading Edge Realty Inc.
807 - 2152 Lawrence Avenue E
Toronto (Wexford-Maryvale), Ontario
Welcome to this beautifully maintained unit in a highly sought-after building and family-friendly neighborhood. This freshly painted, professionally cleaned condo features a brand-new fridge and a functional layout with a den that can be used as a second bedroom. Enjoy stunning south-facing views of the CN Tower and downtown Toronto, plus a modern granite countertop in the kitchen.The building offers top-tier amenities including an indoor pool, gym, billiards room, party room, guest suite, BBQ area, 24-hour concierge, and plenty of visitor parking. Conveniently located close to the subway, Highway 401, shopping, community centre, library, and more. One parking spot included.Just move in and enjoy everything this fantastic unit and location have to offer! (id:55499)
Exp Realty
1053 Cameo Street
Pickering, Ontario
Open Concept One Bedroom Basement With A Walk Out and Lots Of Natural Light. Newly Finished. AAA Tenants. Credit & Employment Verification Required. (id:55499)
RE/MAX Crossroads Realty Inc.

