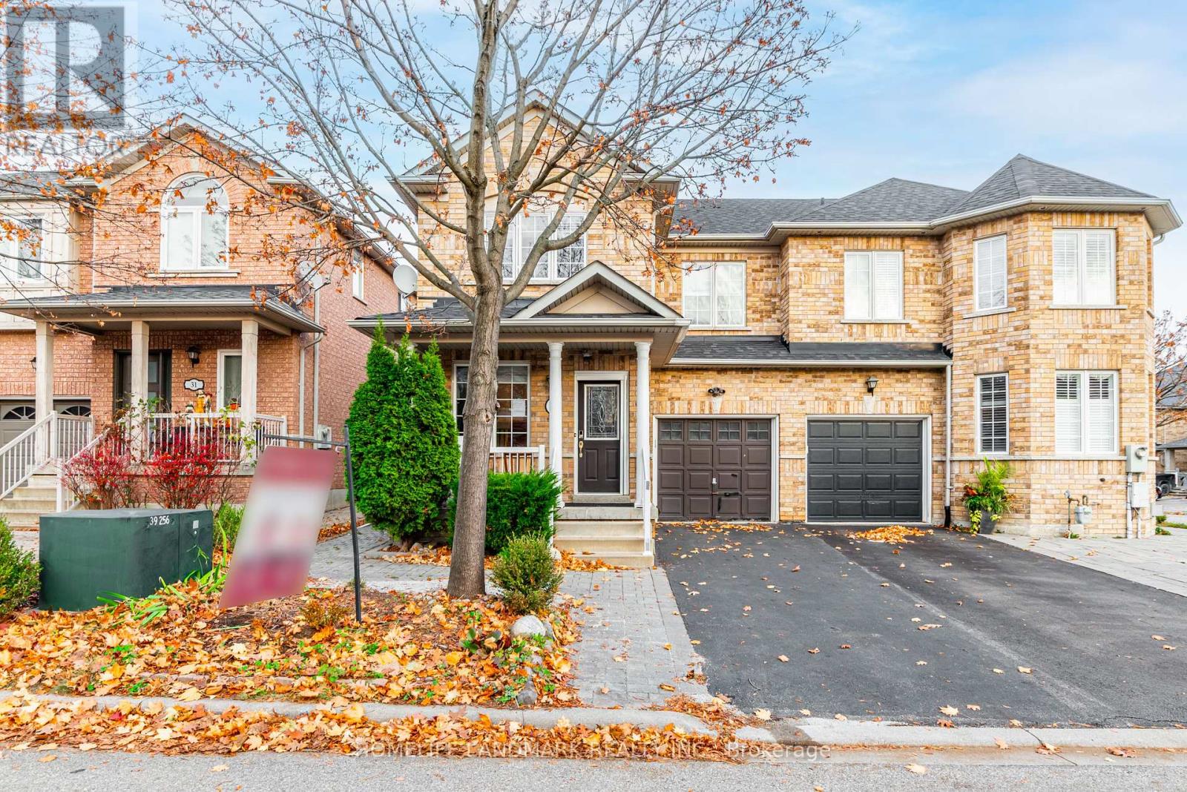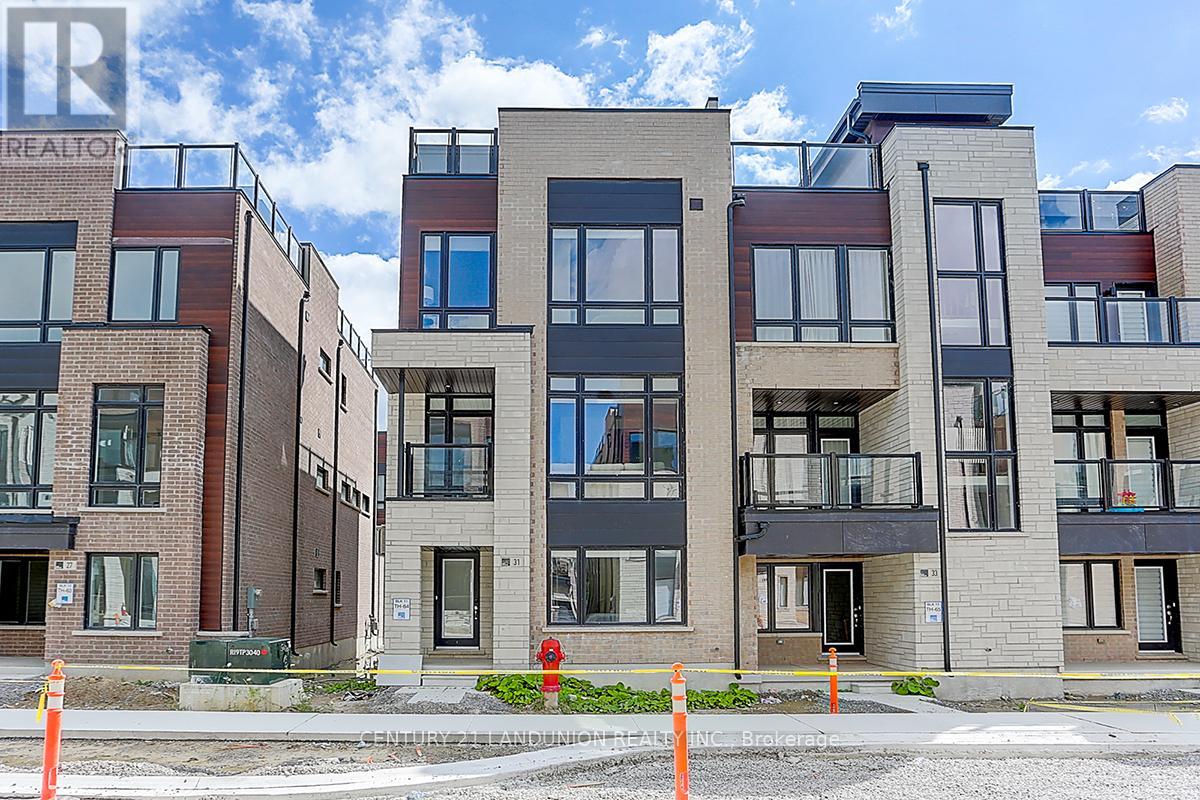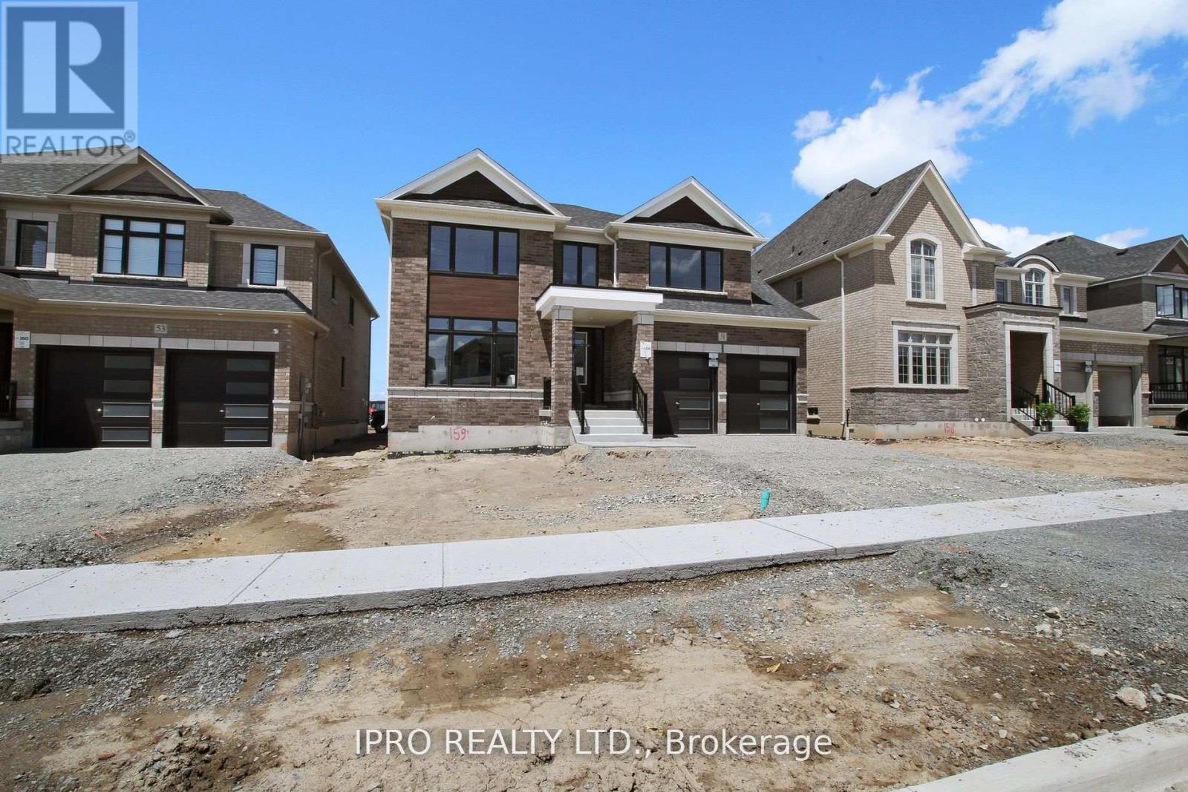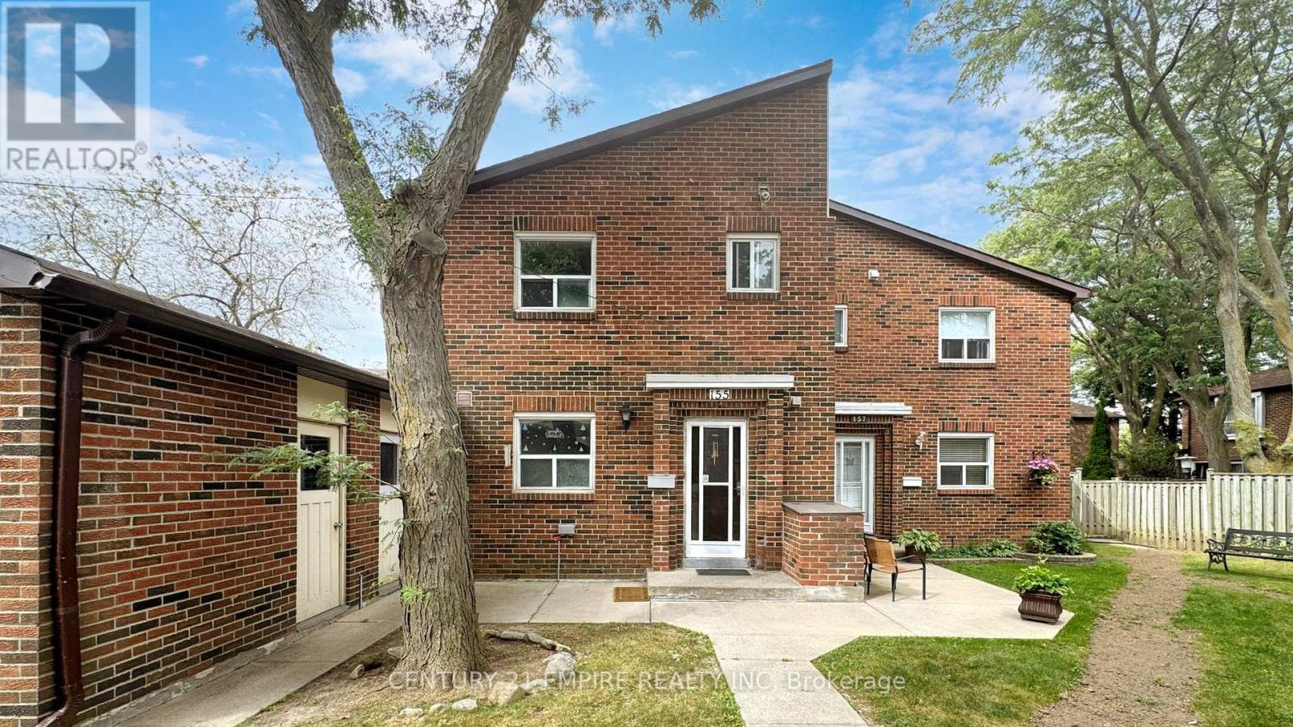29 Lucerne Drive
Vaughan (Vellore Village), Ontario
Beautiful Semi-Detached Home. Built by Greenpark with a sun-filled southeast-facing backyard, perfect for enjoying morning sunlight and afternoon shade. Numerous upgrades include hardwood floors on the main level and oak stairs, a finished basement with a 4-piece bathroom and a bedroom. No sidewalk, allowing for two parking spaces on the driveway. The master bedroom features a 4-piece ensuite and a walk-in closet. Separate entrance to the basement has be installed, with an interlocked pathway along the side of the house, crown moulding, upgraded light fixtures, and custom blinds. Renovated powder room's location, more appealing and reasonable. **EXTRAS** Quartz Kitchen Counter New Paint, Minutes To Hwy 400, Canada Wonderland, Vaughan Mills. Child Safe Street, Steps To Schools, Community Centre, Garage Door Opener, Newer Ac, Garage Entry Form House, Newer Appliances and rooftop (id:55499)
Homelife Landmark Realty Inc.
31 Ingersoll Lane
Richmond Hill, Ontario
Bayview and 19th Avenue, Richmond Hill , Fully Furnished , Brand New , 3 Story , 4 bedrooms, 2 Ensuites, located on ground and 3rd floor, long term rental, looking for AAA tenants. **EXTRAS** Fully Furnished with 4 queen beds, Gas stove, French door Fridge, Dishwasher, Microwave, Laundry room on 3rd Floor, double car garage, Huge patio deck walk out from dining, and a balcony walk out from living room, huge rooftop patio. (id:55499)
Century 21 Landunion Realty Inc.
6 Maybank Lane
Whitchurch-Stouffville (Stouffville), Ontario
LOCATION!! LOCATION!! Rarely Found Corner Lot Brand New Built Executive Urban Townhome in the Heart of Stouffville, Over 2200 square feet, featuring 4 Bedrooms and 5 Washrooms. Premium Modern finishes Throughout with Lots of $$$ Upgrades. 9 Feet Ceilings on Upper 3 Floors, Zebra Blinds & Engineered Hardwood Throughout all Floors, Oak Staircase with Steel Railings, Modern Kitchen with Quartz Countertop and Stainless Steel Appliances. Large windows allowing for tons of natural light to flow through. Three Balconies and Direct access to the Garage. Within steps of shopping centers, Longo's supermarket, banks, restaurants, schools, Rexall Drug Store, Goodlife Fitness, Parks, Restaurants. Close to Main Street Stouffville, the Stouffville Go Station, YRT, and so much more! **EXTRAS** All ELF, Fridge, Stove, Dishwasher, Washer, Dryer, Existing Light Fixtures, Existing Window Coverings. Potl Fee is $145.06/month. (id:55499)
RE/MAX Excel Realty Ltd.
509 - 88 Times Avenue
Markham (Commerce Valley), Ontario
Sun filled south facing 2 split bedrooms unit in luxury Victoria Tower in high demand Markham location. Laminate floor throughout, master bedroom with 3-pc ensuite. Large 2nd bedroom. Full facilities with indoor pool, gym and exercise room, party room, etc. 24-hr security, steps to Viva, waking distance to banks, restaurants & grocery shopping. Easy access to Hwy 404/407. **EXTRAS** All ELFs, All window coverings, Fridge, Stove, dishwasher, washer, dryer. (id:55499)
Century 21 Heritage Group Ltd.
23 Vern Robertson Gate
Uxbridge, Ontario
Welcome to the pinnacle of modern living at this exquisite 2400sqft *End Unit Townhouse* accented with top-of-the-line finishes. Marvel at the lofted ceiling area in the living room, that seamlessly connects the ground floor to the second level, amplifying the sense of space & airiness. With 4 beds and 3 baths, including a main floor primary suite, this home offers the utmost in convenience & versatility. Experience the joy of everyday living bathed in natural light, courtesy of expansive windows. Whether entertaining guests or simply unwinding after a long day, the open-concept design ensures effortless flow & connectivity between living spaces. For the discerning chef, the gourmet kitchen awaits, equipped with modern appliances, ample storage, & sleek stone countertops. Beyond the confines of this exquisite abode, embrace a lifestyle defined by convenience and tranquility. Explore the vibrant community of Uxbridge, with its charming shops, scenic parks, & trails just moments away. **EXTRAS** *Premium Corner Lot * 2400 SqFt Above Grade * Walkout Basement - Fit for Separate Apartment or Bright & Open Rec Room * Double Car Garage + 2 Car Driveway * Upgraded Finishes * Main Floor Laundry * Open & Flowing Layout * Upgraded Fixtures* (id:55499)
RE/MAX Hallmark Ciancio Group Realty
164 Krieghoff Avenue
Markham (Unionville), Ontario
A Masterpiece of Luxury Living in Prestigious Unionville! Welcome to this brand-new, meticulously designed residence offering over 8,300 sq. ft. of unparalleled elegance (5,000sf across the main & 2nd levels, plus 3,395sf in the basement). Featuring 6+2 bedrooms, each with ensuite bathrooms & heated floors, this extraordinary home showcases the finest craftsmanship and thoughtful design throughout. The grand exterior is adorned with an impressive Indiana limestone facade & a striking 9' solid mahogany double entrance door that opens into a magnificent, light-filled foyer. Inside, expansive windows & strategically placed skylights flood the home with natural light, highlighting exquisite details such as designer chandeliers, custom-fabricated slab vanity sinks & cozy gas fireplaces. A commercial-grade full aluminum rear window system with tempered glass ensures both durability & style, while a 3-level elevator provides seamless access to every floor. The property also features a spacious 3-car garage with a driveway accommodating up to 12 vehicles. The modern gourmet kitchen, equipped with top-of-the-line appliances & a 2nd wok kitchen, promises an exceptional culinary experience. The primary bedroom suite serves as a true sanctuary, boasting a luxurious 7-piece ensuite with heated floors, automatic toilet & a spacious walk-in closet. The layout is thoughtfully designed for multi-generational living, with a main-floor parent suite for convenience & privacy. 2 laundry rooms add to the home's practicality. Elegant white ash hardwood floors, while striking red oak mono-stringer open riser stairs with LED lighting make a stunning architectural statement. The fully heated, walk-up basement is a hub of entertainment and relaxation, featuring an expansive games room, a large theatre room, a wet bar/kitchen, and two additional bedrooms. Every inch of this custom home exudes sophistication and luxury, meticulously crafted to deliver an unmatched living experience. (id:55499)
RE/MAX Prohome Realty
303 - 101 Cathedral High Street
Markham (Cathedraltown), Ontario
Building Is Registered! Move In Ready! Live In 2-Storey Elegant Architecture Of The Courtyards In Cathedral Town! European Inspired Boutique Style Condo 5-Storey Bldg. Unique Distinctive Designs Surrounded By Landscaped Courtyard/Piazza W/Patio Spaces. This Condo Features 9Ft Ceilings, 827 SF Of Gracious Living W/2 Bedrooms & 2 Baths + W/O Balcony With East Views, Laminate Flooring Throughout. Close To A Cathedral, Shopping, Public Transit & Great Schools In A Very Unique One-Of-A-Kind Community. Amenities Incl: Concierge, Visitor Parking, Exercise Rm Party/Meeting Rm, BBQ Allowed And Much More! **EXTRAS** S/S Package Incl: Fridge; Stove; B/I Dishwasher; Stacked Washer/Dryer, Standard Finishes - Imported Italian Cabinets, Granite/Marble/Ceramics/Porcelain Floors/, 1 Parking + 1 Locker Included. Heat, Water, & Hydro All Separately Metered. (id:55499)
Century 21 Leading Edge Realty Inc.
51 Sparrow Way
Adjala-Tosorontio (Colgan), Ontario
Be the proud first owner of this stunning new build on a premium 50ft lot, seamlessly blending luxury and tranquility. Nestled against open space with no rear neighbors, this home features four spacious bedrooms and four bathrooms. Enjoy the convenience of second-floor laundry and an open-concept main floor, perfect for modern living. The chef's kitchen, adorned with stone countertops, overlooks a cozy family room complete with a fireplace, making it an ideal spot for both relaxation and entertaining. The large island is perfect for gatherings with friends. An open concept living and dining area greets you on your arrival home. Welcoming open to above foyer with Oak staircase. Separate mudroom access from the garage. Large unspoiled basement is ready for your personal touch. Located just 5 minutes from a variety of amenities, grocery stores, schools, restaurants, and beautiful conservation areas this home offers unparalleled convenience. Set in a vibrant community poised for growth. Builder's models priced $500K more. Full Tarion warranty. (id:55499)
Ipro Realty Ltd.
1652 Taunton Road
Clarington, Ontario
*Virtual Tour* Investors, Investors, Calling All Investors! Nestled On A Generous Corner Lot, This Detached 9-Bedroom Home Offers Unparalleled Space& Tranquility. From The Moment You Step Inside, You'll Be Captivated By Its Unique Features. With a Total Of 9 Bdrms, There's Rm For Everyone. Create Home Offices Or In Law Suites The Possibilities Are Endless. Five Well-Appointed Bathrooms Ensure Convenience & Comfort For Your Family & Guests. Ideal For Multi-Generational Living Or Potential Rental Income, The Separate Entrance Provides Flexibility. This Expansive Kitchen Boasts An Open Layout, Flooded W/ Natural Light. The Heart Of The Kitchen, A Substantial Island, Invites Culinary Creativity. Gather Around It For Meal Prep, Conversations, Or Impromptu Taste Tests. S/S Appliances Gleam, Adding A Touch Of Modern Sophistication. Double Oven Promises Versatility. Precision Meets Convenience. Ample Storage Includes Pull-Out Drawers For Pots & Pans, Pantry Shelves For Ingredients & Cleverly Designed Cabinets. Adjacent To The Kitchen, The Kitchenette Is A Smaller, Yet Functional Space. Step Outside To Your Private Haven. The Lush Green Space & Ravine Views Create A Serene Backdrop For Relaxation & Outdoor Gatherings. **EXTRAS** This Home Isn't Just Walls & Roof; Its A Canvas For Your Memories. Come Explore Its Nooks, Breathe In Its Character & Envision The Life You'll Create Within Its Embrace. Schedule Your Private Tour Today! (id:55499)
RE/MAX Hallmark First Group Realty Ltd.
155 - 124 Dusay Place
Toronto (L'amoreaux), Ontario
Location Location Location!!! Family sized Townhome. Custom Built Kitchen w/ large granite Counter Top & all s/s appliances, back splash, open-concept living/dining, hardwood main floors, pot lights & crown moulding. King sized master Bedroom. Freshly Painted top to bottom. Fully fenced interlocked backyard. Finished Basement w/kitchen & 2 bedrooms. High effi furnance(2017), Cac (2018). Walk to Agincourt Go Stn in minutes, Direct Bus to Subway. Mins to 401, Parks & shopping mall. **EXTRAS** HWT is Owned (id:55499)
Century 21 Empire Realty Inc
3655 Hancock Road
Clarington (Courtice), Ontario
This magnificent Neo-Classical Estate home blends the modern, conservative and progressive into a majestic home situated on 52 acres of natural beauty. 8500 sq.ft. of beautifully designed living space and 5725 sq.ft. of space just waiting for your creative touch. A homeowners dream and a developers lucrative investment opportunity. With spacious rooms, high ceilings, large windows and lovely views, this home provides the light, space, peace and scenic surrounding of a private sanctuary. The exquisite kitchen is built to please everyone. Modern, with quality craftmanship and high-end appliances, it transitions seamlessly into the adjoining living and dining spaces. Equally stunning are the bedrooms, each with beautifully appointed 4 piece ensuites, walk in closets and large windows. Especially amazing is the Primary, encompassing a separate dressing room which could easily serve as a nursery, An ensuite with a two person steam shower, 2 vanities and a gorgeous brass tub with a seperate massive walk-in closet with a 2 piece bath. (id:55499)
Royal Heritage Realty Ltd.
705 Lake Ridge Road S
Whitby, Ontario
Welcome to this Magnificent Breathtaking Custom Built Stone/Brick Home Situated on a 6.24 Acre Ravine Lot. This is Where You Can Find The Tranquility And Beauty of Nature as you Relax Inside or Out on your Surrounding Patios. The Lot is Accented by Awesome Landscaping and Beautifully Manicured Lawn. The Main Floor Features Many Luxurious Finishes with the Grand Entrance Opening into Large Great Room with Soaring Ceilings, Custom Built Fireplace, Separate Dining, Eat In Kitchen with Top of the Line Built In Appliances and Large Center Island with Granite Counter Top. Adjoining the Kitchen is a Cosy Breakfast Nook Leading out to a Large Deck and Beautiful Green Space. Mainfloor has 2 Large Size Bedrooms, 2 Full Baths, 1 x 2PC Bath and a Laundry Room. The House is Accessable Through the Amazing 3 Car Garage with Very High Ceiling which could accomodate a Hoist to House a 4th Car. W/O Basement is Complete and Ready to Accomodate the In-Laws. Main Floor has all Hardwood Floors. Show with Confidence. **EXTRAS** All measurements and taxes to be verified by buyer and / or Buyer's Agent. 2 Separate Laundry Rooms 1 main, 1 lower. (id:55499)
Ipro Realty Ltd.












