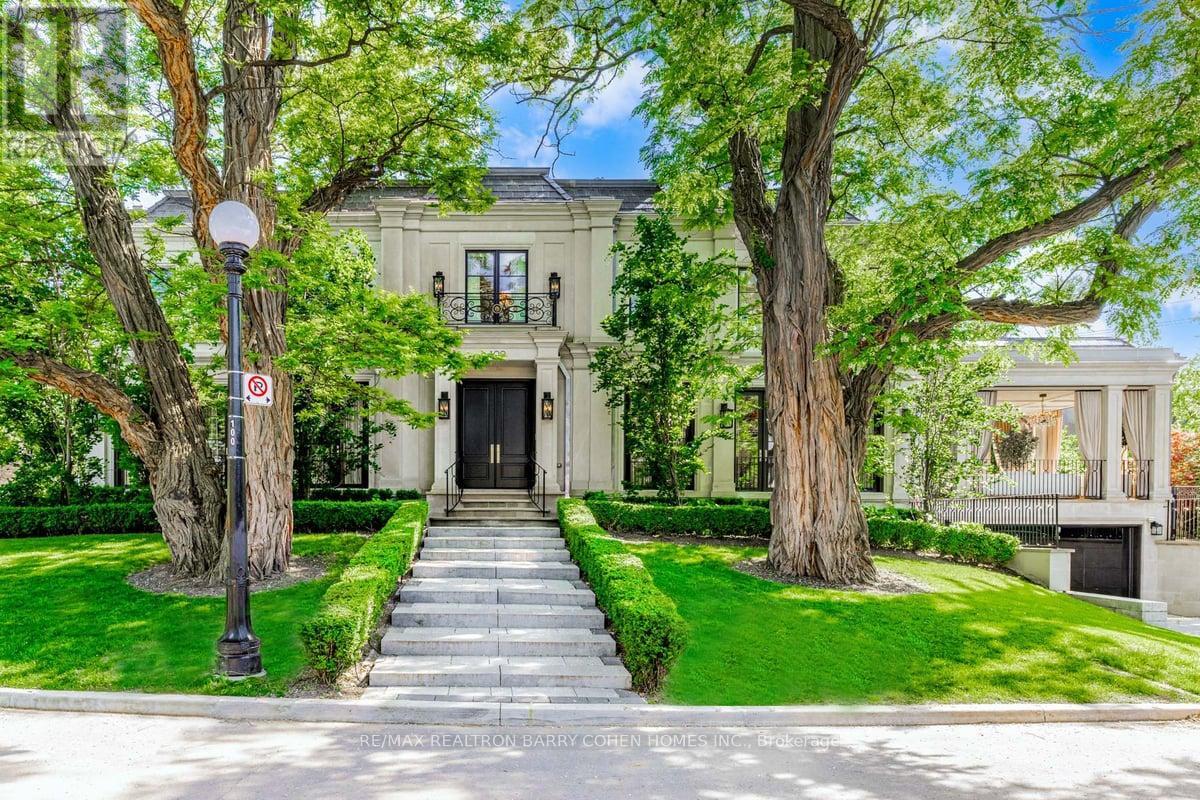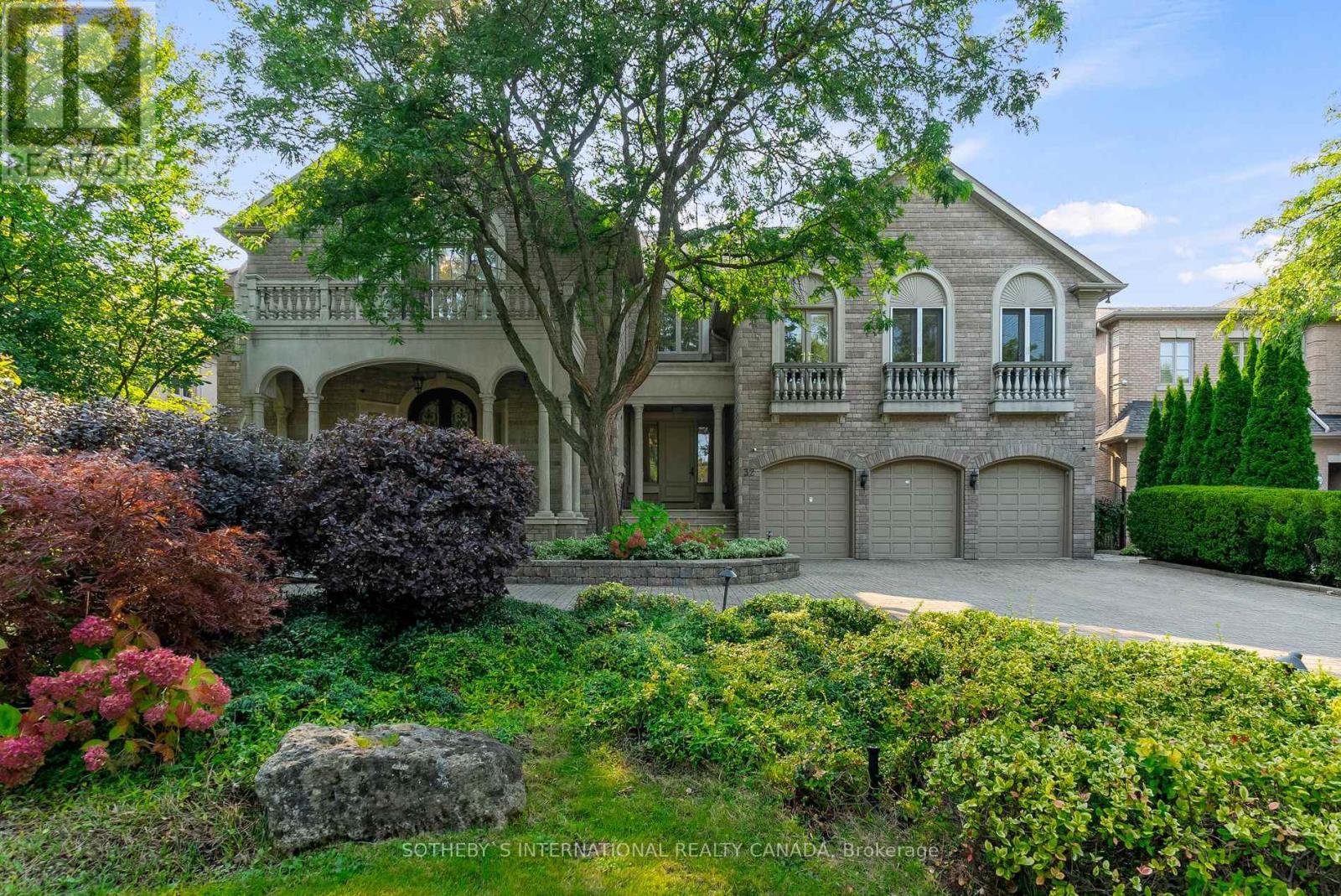1611 - 24 Wellesley Street W
Toronto (Bay Street Corridor), Ontario
Experience luxury living in Bay St. Corridor, this fully renovated, 1,198 sq. ft. high-end condo features three spacious bedrooms plus a large den, an open-concept living and dining area, and an eat-in kitchen. With hardwood flooring and abundant natural light from its bright northeast exposure, this unit offers both style and comfort. Utilities and TV cable are included, along with 1 parking space and 1 locker for added convenience. Located just minutes from U of T, hospitals, the subway, Yonge St., and the business district, you're surrounded by top restaurants, stores, and supermarkets. Floor plan attached. Virtual tour available! (id:55499)
RE/MAX Advance Realty
4504 - 327 King Street W
Toronto (Waterfront Communities), Ontario
Live in King West, one of the most desirable areas of the city. Step into a welcoming, functional layout ready for your move in. Enjoy a stunning kitchen with luxurious built-in appliances for a sleek and modern kitchen perfectly suited for upcoming living. 24 hr concierge to accept your packages and direct visitors. Be the first to enjoy this pristine unit! (id:55499)
Harvey Kalles Real Estate Ltd.
4205 - 327 King Street W
Toronto (Waterfront Communities), Ontario
Live in King West, one of the most desirable areas of the city. Step into a welcoming, functional layout ready for your move in. Enjoy a stunning kitchen with luxurious built-in appliances for a sleek and modern kitchen perfectly suited for upcoming living. 24 hr concierge to accept your packages and direct visitors. Be the first to enjoy this pristine unit! (id:55499)
Harvey Kalles Real Estate Ltd.
Basement - 456 Drewry Avenue
Toronto (Newtonbrook West), Ontario
Lovely Bright Basement Apartment with 4 Bedrooms, with many closets and 2 Washroom Bathrooms, Nice Kitchen, in Prime Location of North York, Very Clean, in Bungalow Detached Home with Stunning Sunroom which can be converted to Living Room, TTC on the door, Near to Shopping Centre, Medical Clinic, Nice Schools, 5 min. to Finch Subway Station, Utilities will be shared with the Main Floor. Utilities Share with Main Floor Tenant (id:55499)
United Realty Of Canada
412 - 637 Lake Shore Boulevard W
Toronto (Niagara), Ontario
Have you ever wanted to live in one of the most iconic buildings in Toronto? If so, welcome to the Tip Top Lofts! One Of The Most Sought After Hard Loft Conversions In Toronto. With Soaring Ceilings And Warehouse Style Windows, This stunning Loft Has Undergone A Complete Renovation! New Top Of The Line Kitchen Cabinetry, Quartz Counters, Custom Built In Storage, High End Appliances, New Engineered Hardwood Floors, New Bathroom, Beautifully Decorated, Bright & Spacious. Oh, You Need Parking? We've Got You Covered. Your New Home Is Just Steps To The Lake, Coronation Park & The Waterfront Trail. (id:55499)
Real Broker Ontario Ltd.
1609 - 5 Concorde Place
Toronto (Banbury-Don Mills), Ontario
This bright and spacious 644 sq. ft. corner suite offers a modern and updated living space with stunning northeast ravine views and afternoon sun. The one-bedroom plus den condo features a renovated galley kitchen with new cabinets, granite counters, and stainless steel appliances. The open-concept living room includes a separate area perfect for an office, while the king-sized bedroom boasts updated closet doors. The updated 4-piece bathroom offers a new vanity and tub-surround. Laminate floors flow throughout the unit, and a solarium with floor-to-ceiling windows provides an ideal space for dining, an office, or a den. Enjoy the convenience of ensuite laundry with a full-size washer and dryer. Custom zebra blinds add a stylish touch. The building offers fantastic amenities including an indoor pool, gym, car wash, guest suites. tennis courts and more. Located in the heart of midtown Toronto with easy access to the Don Valley. The condo truly has everything you need to fall in Love! (id:55499)
Keller Williams Referred Urban Realty
#207 - 390 Cherry Street
Toronto (Waterfront Communities), Ontario
Modern, Bright Two Story Luxury condo in the heart of the Distillery District. 2 Bed, 3 Bath + 2 Parking Spots, a Locker & Bicycle locker, New fresh painting, this two-story condo has two great-sized bedrooms on the second floor along with two Bathrooms (one ensuite) and the main floor has an open-concept Great room with floor-to-ceiling windows and a powder room. Open Concept Kitchen with Stainless Appliances.Luxury amenities in the building: Gym, party room, media room, swimming pool. Close to Famous Christmas Market, Many Art Galleries, Theatres, TTC, YMCA, Shops and Restaurants Etc. It's the Perfect Place to Explore Your Urban City Living Style. (id:55499)
Bay Street Group Inc.
220 - 1200 Don Mills Road
Toronto (Banbury-Don Mills), Ontario
Welcome to Suite 220 in the highly coveted Windfield Terrace. Located in the desirable Don Mills and Lawrence neighbourhood. With over 1700 square feet of exquisite living space, this beautiful two bedroom, three bathroom suite offers elegance and breathtaking garden views from every room. This sought after split-bedroom floor plan creates a separate wing ideal for guests and provides additional privacy. The welcoming foyer adorned with marble floors and a closet, leads seamlessly into the spacious eat-In kitchen complete with stainless steel appliances, breakfast area and pantry. The expansive formal living and dining rooms provide a perfect setting for entertaining while taking in views of the picturesque award-winning garden. Solarium extends the living and dining areas offering a peaceful retreat. The impressive primary suite includes a walk-in closet, luxurious 4-piece spa-inspired ensuite with a soaking tub and walk-in shower and a walk-out to the private terrace. The spacious second bedroom includes his and hers double closets, a 4 pc ensuite and serene garden views. Two side-by-side parking spots and one locker are included. The all-inclusive maintenance fee covers all utilities, cable, and internet. This impeccably managed condominium offers first-class amenities, including a 24-hour concierge, gym, sauna, outdoor pool, squash courts, whirlpool, hot tub, party room, and games room. Ideally situated within walking distance to the Shops at Don Mills, top restaurants, banks, the library, parks, scenic trails, and more, this prime location has it all. (id:55499)
Royal LePage Signature Realty
311 - 211 Randolph Road
Toronto (Leaside), Ontario
This suite has it all! Located in the heart of south Leaside, it's incredible location will allow you to experience the best of both worlds. A wonderful family friendly neighbourhood and at the same time, easy access to downtown and the future LRT. Enjoy gorgeous upgrades like a renovated kitchen with quartz counters and stainless steel appliances, hardwood flooring, an incredibly versatile den and a spacious 651sf plus 87sf balcony layout. The cherry on the top is the wide balcony overlooking the courtyard and one of the very few suites in the building to have one. One parking and one locker are included and you're steps To TTC, the Future LRT, Shopping, Grocery stores, School, Community Centre, Parks and minutes to Sunnybrook Hospital and Holland Bloorview. Don't miss this incredible opportunity. (id:55499)
Royal LePage Signature Realty
100 Ardwold Gate
Toronto (Casa Loma), Ontario
Step into a world of exclusive, modern luxury at this timeless Casa Loma estate. Spanning 7,000 + square feet, this custom-built residence, completed in 2019, is a masterpiece of comfort and sophistication. With 4+1 bedrooms and 7 bathrooms, every inch of this home is designed with meticulous attention to detail. The property boasts an array of luxurious features, including an elevator to all levels, a primary suite with a private terrace, his and hers walk-in closets and a 7 piece spa-like bathroom, offering a sanctuary of relaxation. Each additional bedroom features its own private ensuite. Perfect for entertaining, with a temperature-controlled wine displays in the dining room. Multiple gas fireplaces. This exceptional estate presents a unique opportunity for discerning buyers seeking the ultimate in aesthetic and lifestyle excellence. Situated on one of Toronto's most coveted streets, enjoy tranquility of a ravine like setting while being just a short walk from Forest Hill Village, parks, schools, and TTC transit, with easy access to downtown Toronto. (id:55499)
RE/MAX Realtron Barry Cohen Homes Inc.
32 Arjay Crescent
Toronto (Bridle Path-Sunnybrook-York Mills), Ontario
This stunning mansion in the prestigious Bridle Path area epitomizes luxury living, combining scale & sophistication with practical elegance. Nestled on a sprawling SW facing 106 x 306 ravine lot, with stunning views of the Rosedale Golf Club. Multiple walkouts lead to expansive terraces, pool, & deck areas, a true outdoor oasis. With approx 13,280 sqft. of living space across 3 levels, including the lower level, the mansion exudes grandeur & timeless style. The principal bedroom suite is a true sanctuary, featuring an elegant dressing room, 3 large walk-in closets and a sprawling ensuite bathroom. Soaring ceilings, stunning hardwood floors & abundant natural light create a luxurious atmosphere. The custom kitchen opens to a large family room. The grand central hall, with its sweeping curved staircase is an impressive architectural centrepiece. The lower level has it all, home theatre, bar, exercise room, sauna & dedicated Nanny's suite. Accessibility is aided by elevator servicing all 3 floors. Do you think luxury & value don't go together ? 32 Arjay offers 9,000 sqft. above grade plus over 13,000 sqft. including the lower level. Land value for a lot of this caliber would be comfortably $9,000,000 meaning the cost of the house is a paltry $222 pers sq. ft. above grade, $153 per sq. ft. if you factor in the finished basement. The existing house is built like a palace, all stone exterior, like new luxurious oak floors, tall ceilings, superb millwork & craftsmanship throughout. If you spent 2 million updating kitchen & baths to your tastes you would still only be into the house for $444 per sqft, or $306 per sq. ft. including the lower level. 32 Arjay delivers the holy trinity when it comes to real estate, AAA prestigious address, superb ravine property with 105' frontage & golf course views & value priced at $222 per sq.ft. 32 Arjay represents a rare opportunity to significantly & quickly build your wealth through blue chip AAA real estate. (id:55499)
Sotheby's International Realty Canada
420 - 255 The Donway W
Toronto (Banbury-Don Mills), Ontario
Welcome to this Beautiful two-bedroom, two-bathroom condo in sought-after Village Mews. Nestled in the desirable Don Mills and Lawrence neighbourhood. This corner suite provides enhanced privacy and a magnificent floor plan spanning approximately 1400 square feet. Step into the inviting foyer, complete with a double closet and elegant marble floors. The bright and open living and dining areas are perfect for entertaining, boasting a fireplace and expansive wall to wall windows that fill the space with natural light and offer spectacular views. The beautifully renovated kitchen features custom cabinetry, stainless steel appliances, pot lights and granite counter tops. The spacious primary retreat features a 4-piece ensuite, walk-in closet and peaceful views. The generously sized second bedroom includes a double closet, perfect for guests or a home office. Additional highlights include a large walk-in storage room, one parking space and one locker. Maintenance fee covers cable and internet for added convenience. The Village Mews offers beautifully landscaped, park like grounds that are meticulously maintained, sparkling waterfalls and fountains, a garden pavilion party room and outdoor patio. Great location. Ideally Situated Within Walking Distance To The Shops At Don Mills, Best Restaurants, Banks, Library, Parks And Scenic Trails. Easy Access To DVP, 401. This prime location truly has it all. (id:55499)
Royal LePage Signature Realty












