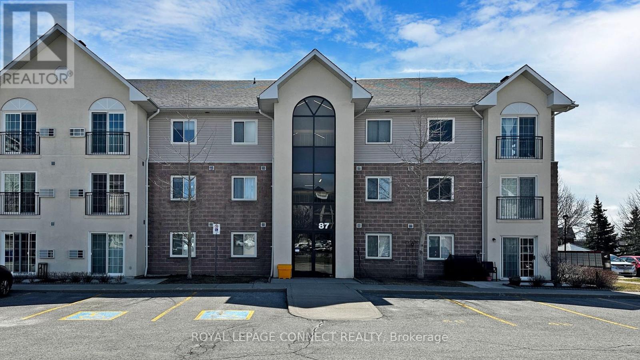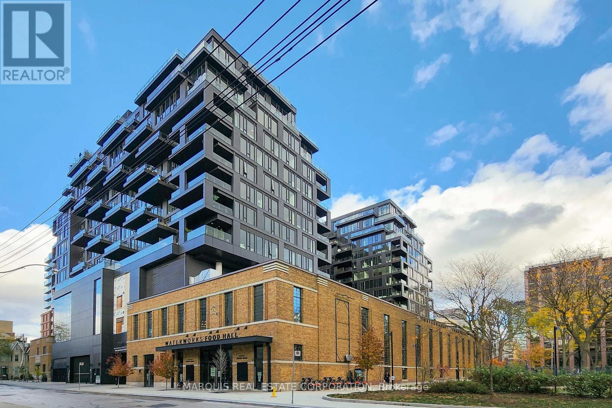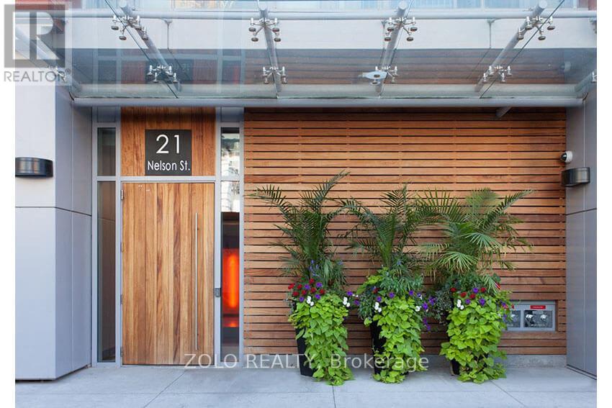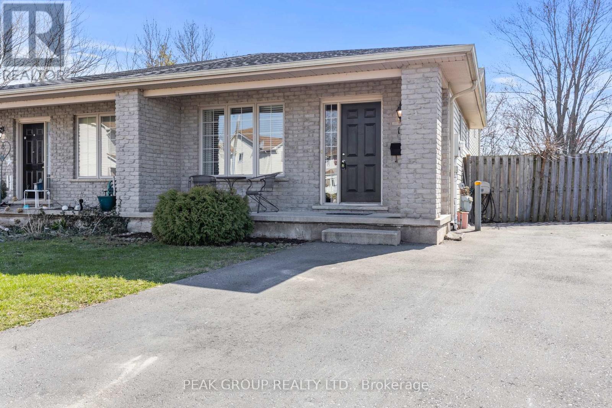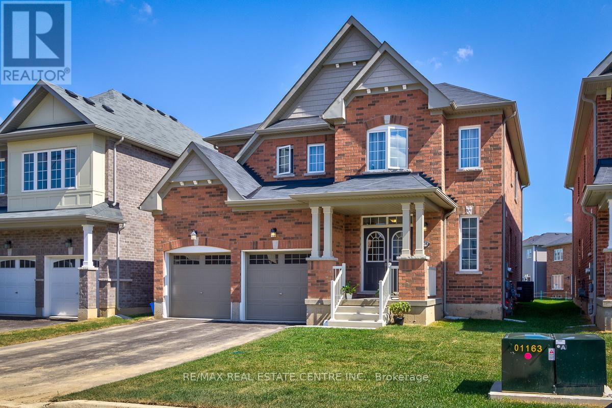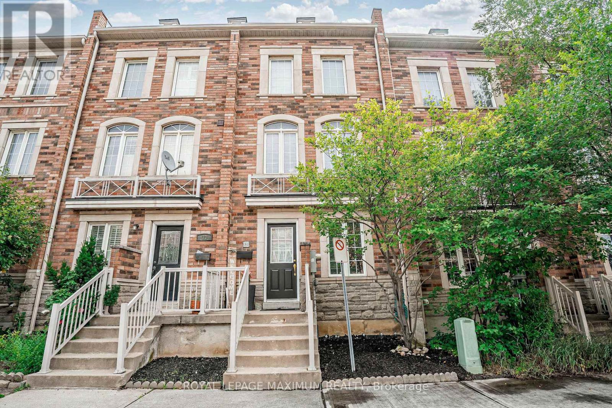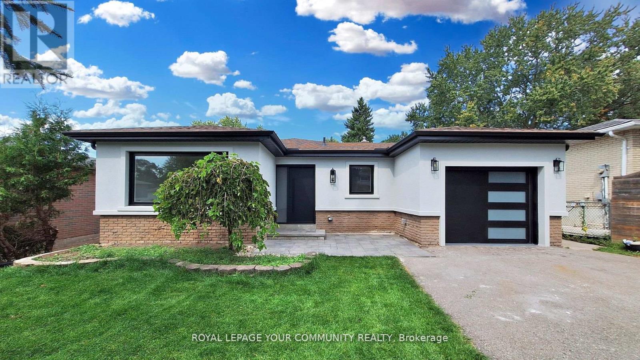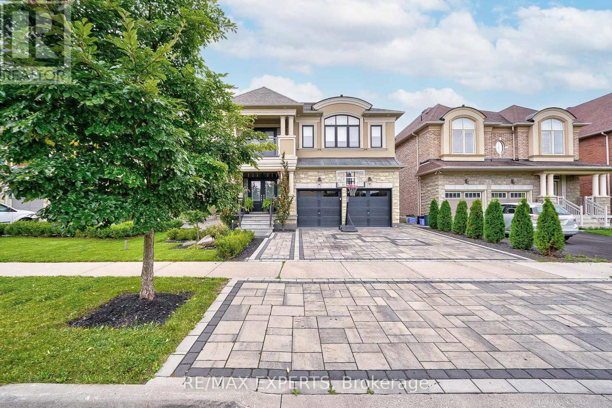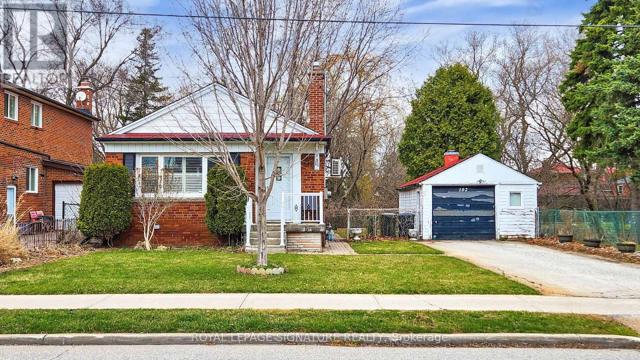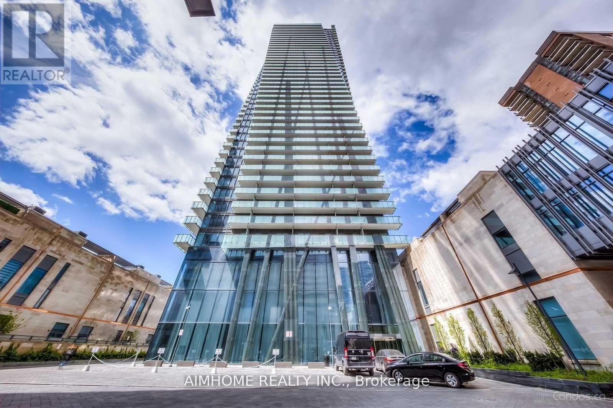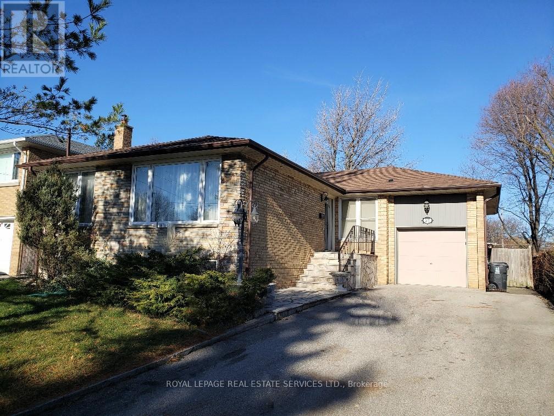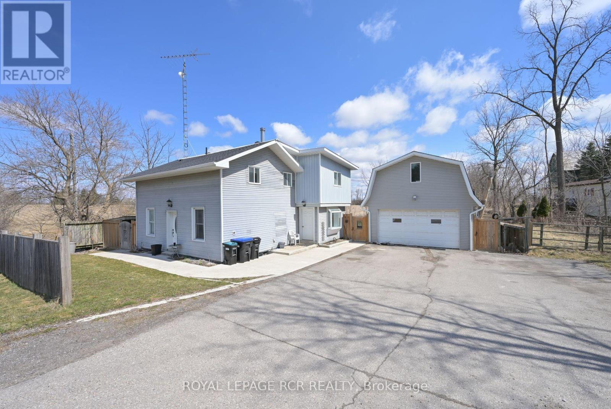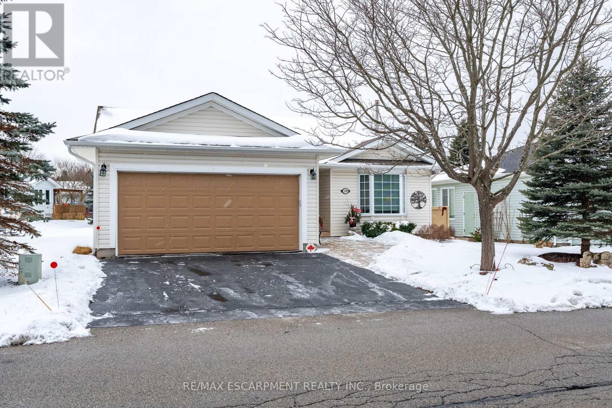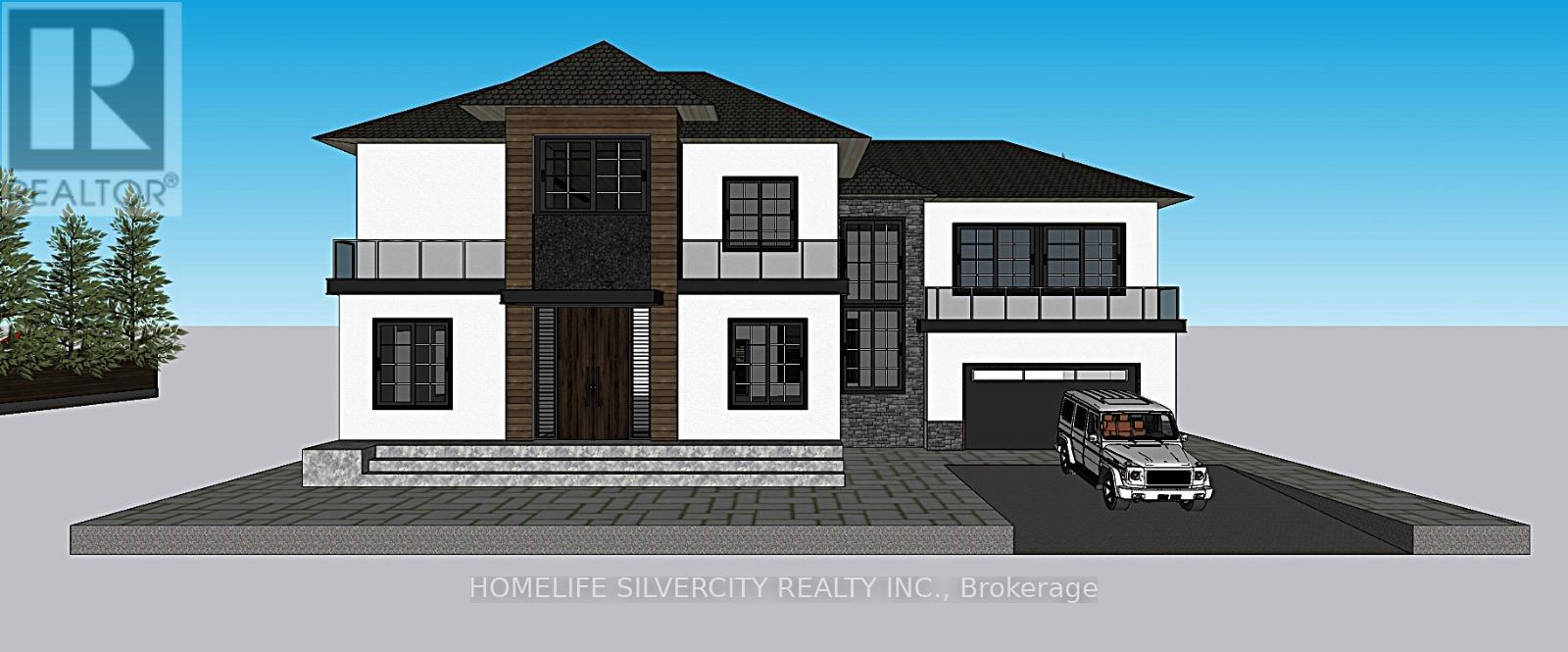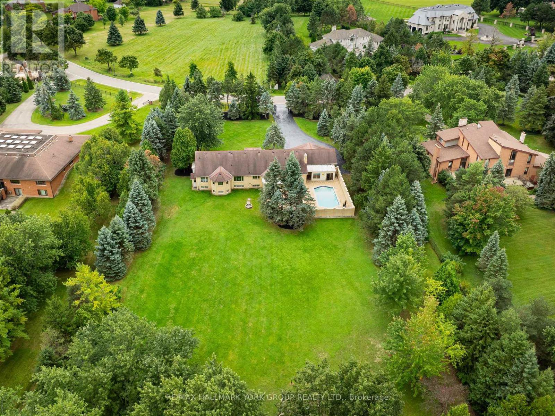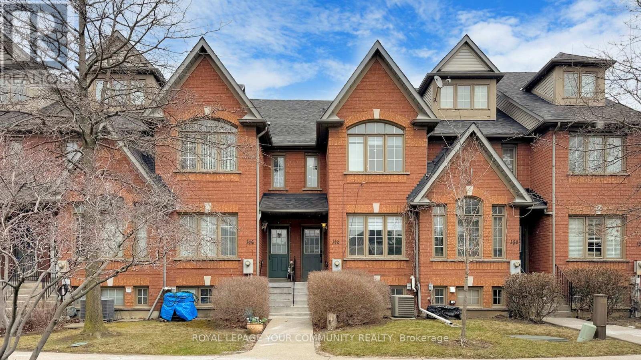207 - 87 Aspen Springs Drive
Clarington (Bowmanville), Ontario
Spacious, bright, neutral. 2 Bedrooms - ensuite laundry. Open concept. Ready to move in. Convenient location near to 401, shops. Well maintained complex of condos. Newer washer & dryer. Located in a very residential area! (id:55499)
Royal LePage Connect Realty
1222 - 0 Parking - 505 Richmond Street W
Toronto (Waterfront Communities), Ontario
Discover the charm of 505 Richmond Street West, Toronto a vibrant hub in the heart of the city! Nestled in the historic Fashion District, this location offers a perfect blend of modern living and cultural heritage. With its proximity to trendy shops, world-class dining, and lively nightlife, it's the ideal spot for urban explorers. Whether you're looking for a stylish residence or a dynamic workspace, 505Richmond Street West is where convenience meets sophistication. Experience the pulse of Toronto like never before! (id:55499)
Marquis Real Estate Corporation
619 - 21 Nelson Street
Toronto (Waterfront Communities), Ontario
Luxury Condo Located In The Heart Of Toronto's Entertainment District With Spectacular Amenities. Steps From Grocery Stores, Green Space, Financial District, Osgoode Station & St. Andrew Station. Located just a few minute walk from TMU (Ryerson University), OCAD and the University of Toronto. Exclusive Access To The Ground Floor Fitness, Weight Areas, Steam Room, Jacuzzi, And Yoga Studio! Roof Top Party Room And BBQ! Outdoor Plunge Pool! Guest Suite And Visitor Parking! 24 Hour Concierge! Steps To CN Tower, Rogers Centre, Ripley's Aquarium, Cafe And Restaurant! Minutes Walk To Underground PATH, Union Station, Scotiabank Arena, The Financial & Entertainment District, Waterfront! And Much More! A Perfect Home For Working Professionals Or Students. (id:55499)
Zolo Realty
914 - 50 Western Battery Road
Toronto (Niagara), Ontario
A pretty oasis in Liberty Village! ALL INCLUSIVE (excluding internet/cable). No more waiting for elevators. Beautifully decorated, pet friendly, WALK UP townhouse condo unit in the heart of it all. Walk to coffee shops, groceries, parks, dog runs, Lake Ontario and more. Ensuite laundry, Juliette balcony, storage locker included, clean modern finishes, and a fabulous landlord. Available June 1st! (id:55499)
RE/MAX Hallmark Realty Ltd.
4312 - 252 Church Street
Toronto (Church-Yonge Corridor), Ontario
Brand New 1 Bedroom+Den and 2 bathroom unit. 43rd floor! The Den has sliding door and can be used as a separate 2nd bedroom. Bright and spacious unit with floor to ceiling window, a modern kitchen. Close to Yonge/Dundas Square, Eaton Centre Shopping Mall, Toronto Metropolitan University. TTC Bus stop at doorstep. Quick walk to Dundas Station. (id:55499)
Ipro Realty Ltd.
560 Atlas Avenue
Toronto (Oakwood Village), Ontario
560 Atlas Avenue | A Rare & Remarkable Opportunity in Prime Toronto. A truly unique offering in one of Torontos much desired neighbourhoods. Situated on an extraordinary lot that spans the full depth between Atlas Avenue and Winona Drive, this fully detached two-storey home offers unmatched opportunity, exceptional space, and incredible potential. Boasting a double car detached garage with access from Winona Drive, this property opens up the exciting possibility of building a substantial laneway suite (see report) an opportunity to create an additional income-generating unit or multigenerational living space in the heart of the city. Further, there may be a possibility to sever the lot (Buyer to do their own due-diligence) . Inside, you'll find a generously sized interior with a functional layout, offering large principal rooms and ample square footage across all levels. The finished basement with a separate entrance provides the perfect setup for a potential secondary suite or in-law accommodation, making it ideal for those looking to transform the home into a multi-family investment property. Alternatively, renovate and design the space to become your forever family home in a thriving, close-knit community. Surrounded by stunning custom-built multi-million dollar homes, this property is a blank canvas with endless potential in an area that continues to grow. Steps to Eglinton West Subway Station, the Eglinton LRT, and minutes to Allen Rd for easy commuting. Close to top-rated schools, parks, cafes, shops, and the vibrancy of close by neighbourhoods such as Cedarvale, Forest Hill & Humewood. Nestled in a neighbourhood known for its charming tree-lined streets, family-friendly vibe, and strong community feel. Whether you're an investor, builder, or end-user, 560 Atlas Avenue is a rare chance to secure a versatile property in a rapidly growing area. Opportunities like this are few and far between. (id:55499)
RE/MAX Professionals Inc.
311 - 30 Tretti Way
Toronto (Clanton Park), Ontario
Welcome to 30 Tretti Way, Unit 311, an urban retreat in the heart of Clanton Park. This vibrant neighborhood offers the perfect blend of convenience and community, with Wilson Subway Station just steps away, making your commute effortless. Families will love the proximity to Baycrest Public School and Haywood Arts-Based Curriculum School, both within walking distance. Need to run errands or indulge in some retail therapy? No Frills and IDA grocery stores are nearby, while Yorkdale Mall, one of Canada's premier shopping destinations offers world-class dining, shopping, and entertainment, including Cineplex Cinemas for your next movie night. Step inside this stylish 2-bedroom condo and experience modern city living. With a sought-after southern exposure, your home is bathed in natural light, creating a warm and inviting atmosphere.The custom-designed kitchen is both functional and elegant, featuring sleek cabinetry, quartz countertops, and stainless steel appliances, perfect for cooking up your favorite meals. Unwind in your spa-inspired bathroom, complete with a contemporary square-edge bathtub and a sleek glass-enclosed shower. Enjoy top-tier condo amenities, including a fully-equipped fitness center, a stylish party room, guest suites for visiting family and friends, and a stunning rooftop deck with breathtaking city views. Plus, with 24/7 concierge service, comfort and security are always a priority. With easy access to transit, highways (401, Allen Rd etc.), and all the essentials, 30 Tretti Way, Unit 311 offers the perfect balance of style, convenience, and city living. Your new home is waiting, are you ready to move in or buy it as an investment, with mortgage rates getting lower and lower? Condo fees include Locker and Internet. Underground Parking is Available For Sale by The Condo Corporation and Also Street Parking Is Available For Rent By The City Of Toronto. (id:55499)
Exp Realty
202 Everett Street
Markham (Wismer), Ontario
Prime location in Markham Wismer Community! Detached home w/4 ensuite bedrooms & double garage without sidewalk fit 3 cars! Master bedroom has closet organizer, 4 pcs ensuite w/double faucets & shower! Enclosed Porch w/ nicely done limestone steps! Fully interlocking from driveway around the property till the backyard! Hardwood floor all through main, 2nd, & basement! Wooden Staircase with Iron Balusters! 15 feet vaulted ceiling in living room & floor to ceiling window! 9 feet ceiling on main floor! Pot light all through! B/I shelf at family room for the TV! Modern kitchen in Hollywood style w/rainfall granite countertop & high end S/S appliance! Direct access to garage! Skylight in second floor! Finished basement w/2 bedrooms, a 3 pcs bathroom, & a rough-in kitchen! High ranking schools: Bur Oak S.S., Wismer P.S., closing to park, YRT, restaurants, banks, Tim Hortons, 24 hours McDonald, supermarket (Food Basic, The Garden Basket), Markville Mall, & New Kennedy Square. (id:55499)
Homelife New World Realty Inc.
10 Station Street
Welland, Ontario
Welcome to 10 Station Street, a well maintained two-bedroom, two-bathroom back split located in a family-friendly neighbourhood, conveniently situated near essential amenities and schools. With only one owner since its construction, this home has been lovingly cared for and is ready for new memories. As you step inside, you'll be greeted by a bright and inviting front foyer that leads to a kitchen, living room, and dining area. The large windows throughout the main floor fill the space with abundant natural light, creating a warm and welcoming atmosphere. Venture upstairs to discover two spacious bedrooms, including a generously sized master bedroom, along with a well-appointed four-piece bathroom, perfect for family living. The lower level features a versatile open space, ideal for a playroom or entertainment area, along with a convenient three-piece bathroom. This level also has walkout access through glass sliding doors to an oversized pie-shaped backyard, complete with an interlocked entertaining patio, a fenced yard for privacy, and a shed for additional storage. Step down to to the unfinished basement which offers a mechanical room and laundry facilities, along with ample space that can be customized to create additional living areas, providing endless possibilities for your family's needs.This charming home is perfect for first-time buyers, investors, and young families looking for a comfortable and convenient living space. Don't miss the opportunity to make 10 Station Street your new home! (id:55499)
Peak Group Realty Ltd.
101 - 11 Rebecca Street
Hamilton (Beasley), Ontario
Welcome to your stunning one-bedroom loft-style condo in the heart of downtown Hamilton, just off of the vibrant James Street North. This spacious, open-concept unit boasts impressive floor-to-ceiling windows that flood the space with natural light, creating an airy and inviting atmosphere. The modern industrial design features sleek finishes throughout, perfect for both relaxation and entertaining. Enjoy the convenience of in-suite laundry, making daily life a breeze. The condo's prime location places you steps away from trendy restaurants, eclectic shops, and local art galleries, offering the perfect urban lifestyle. This is your opportunity to own a piece of downtown charm in a thriving neighborhood. RSA. (id:55499)
RE/MAX Escarpment Realty Inc.
80 Spadina Avenue
Hamilton (Stipley), Ontario
Elegant & enchanting Edwardian Foursquare! This home blends historic charm with modern updates. 2.5 storey situated in central Hamilton between Main St and King St. 4 bedrooms, 5 bathrooms and a detached garage. The inviting covered front porch sets the tone for this character-filled home, featuring a leaded glass front door. Welcome inside to authentic hardwood floors, original trim and 9-foot ceilings. Prepare to elevate your culinary experience with this beautifully renovated kitchen that has plenty of cupboard space, granite countertops, an island, stainless steel appliances, as well as access to the fully fenced backyard. The kitchen flows effortlessly through to the formal living room & dining room, where unique pocket doors seamlessly connect or separate these inviting spaces. Convenient powder room on main level, a unique feature in a home of this vintage. Primary bedroom with a large walk in closet, private balcony and a spectacular 4 piece ensuite bathroom with glass shower and double sinks. Two more bedrooms and another full bathroom round out the second level. Upstairs on the third floor, the finished attic, is an additional living area with a bedroom and a 3 piece bathroom - an amazing teen retreat, multi-generational living, home office or an artists home studio. No worries about temperature control, there are 2 furnaces & 2 air conditioners. In the partially finished basement, there is another bathroom - this unique tub would be an awesome plunge tub! Dog lovers might find that this is ideal for bathing their pups instead. Behind the house is a detached single car garage with a large attached garden shed used for a workshop or additional storage. Located only 4 blocks away from Tim Horton's field or a short walk to Gage Park where you can enjoy special community events this summer. Also close to schools, public transit, Ottawa Street for unique shopping & dining experiences & much more. (id:55499)
RE/MAX Escarpment Realty Inc.
36 Fleming Crescent
Haldimand, Ontario
Beautiful Fully Renovated & Upgraded Detach 4 + 2 Bedroom Home With 2 Bedroom Legal Basement Apartment Situated In The Caledonia's Most Demanding Area. With Over $50K In Custom Upgrades Such As Hardwood Floors, Oak Stairs, Custom Kitchen Including Quartz Counter, Laundry On 2nd Level, 9 Ft Ceiling. Mins To Hamilton International Airport. Near Downtown Caledonia & Close To Ancaster/Hamilton & Highways. Nearby Trails, Shopping & Grand River Are Walking Dist. (id:55499)
RE/MAX Real Estate Centre Inc.
1109 - 4130 Parkside Village Drive
Mississauga (City Centre), Ontario
Come and visit this ready-to-go, unmatched value, location, luxury, and lifestyle! Stunningly gorgeous Avia2 unit in the heart of vibrant Mississauga! This brand new, never lived in and unspoiled stylish unit, offers modern floors, spacious and elegant bathroom, and a bright open-concept kitchen featuring built-in appliances, quartz counter top, upgraded cabinets, large kitchen sink, and sleek backsplash. Enjoy serene southern views from the spacious balcony with preferred sun exposure layout. Located in the heart of Mississauga, it is a few steps away from LRT, Celebration Square, Library, Arts centre, Schools, Sheridan, Square One shopping mall, minutes to highways 401/403/QEW, transit, schools, and more. With its underground parking and a storage lockers, this home combines convenience, comfort, and style. Amazing amenities in the building, gym, party room, guest suites, Food Basics coming in the building, and more. Don't miss this opportunity to book your viewing today! Remarkably well priced, especially when combined with dropping Mortgage rates. **EXTRAS** This assignment sale opportunity comes from someone who has already navigated the lengthy & complex builder process, all you need to do is take over & step in & enjoy the new unit as a stylish home or investment. Don't miss this great value (id:55499)
Orion Realty Corporation
36 Frontenac Crescent
Brampton (Fletcher's Meadow), Ontario
This beautiful and spacious turn key 4-bedroom semi-detached home sits on a premium lot with one of the largest backyards in the area, featuring a fully upgraded, carpet-free interior with luxury vinyl flooring throughout the house including basement and popcorn ceiling removed for a sleek, modern look. "UPGRADES/RENOVATION UPTO $ 75,000 Approx." The modern kitchen boasts brand-new stainless-steel appliances, new quartz countertops, a new stylish backsplash, and a modern new staircase installed. The main floor includes separate living, dining, and family areas, complemented by New pot lights, New chandeliers, California shutters, New zebra blinds, and a smart thermostat. Upstairs, you'll find four generously sized bedrooms, including a master suite with a renovated ensuite. All washrooms have been fully upgraded with New vanities, New smart LED mirrors, New toilet bowls, and New modern hardware and accessories. For added convenience, a separate laundry room is also on this floor. The fully finished basement features a separate entrance, second kitchen, separate laundry, and a brand-new 3-piece washroom, making it perfect for rental income or multi-family living. Additional highlights include an extended driveway, central vacuum system, and a garden shed. Conveniently located near schools and shopping plazas, this home offers a perfect blend of comfort, and investment potential with excellent rental income opportuniti (id:55499)
Homelife Landmark Realty Inc.
2409 - 50 Thomas Riley Road
Toronto (Islington-City Centre West), Ontario
Welcome to Suite 2409 - perched just beneath the penthouse, this exceptional residence captures the essence of elevated living with breathtaking panoramic views of the city, lake, and skyline; views that only a corner suite can offer. Sunlight pours in through expansive floor-to-ceiling windows, wrapping the space in warmth and energy throughout the day. Designed for both comfort and sophistication, this split 2-bedroom layout offers the perfect blend of functionality and style. The heart of the home is a chef-inspired kitchen, complete with quartz countertops, designer soft-close cabinetry, sleek newer appliances and a glass tile backsplash that adds a polished edge. A stylish dining/breakfast bar makes entertaining easy, while the open-concept living and dining area flow effortlessly to your private balcony, your front-row seat to stunning views and city lights. Retreat to the tranquil primary suite, where stunning vistas meet comfort, complete with a spacious closet and a 3pc ensuite with glass-door shower. The second bedroom offers flexibility for guests, a home office, or a personal sanctuary, complemented by a serene main bathroom with a soaker tub. Enjoy thoughtful features like high ceilings, wide-plank flooring and a layout that maximizes both privacy and flow. Residents enjoy top-tier amenities: 24hr concierge, rooftop terrace, BBQs, party & theatre rooms, co-working hub, yoga studio, kids playroom, bright modern gym, and more. Owned parking and locker add peace of mind. You're steps to Kipling Subway & Go Train Stations, top schools, parks, shopping, dining, and major highways. This is your chance to live above it all - comfort, convenience, and captivating views await. (id:55499)
RE/MAX Premier Inc.
31 Joseph Griffith Lane
Toronto (Downsview-Roding-Cfb), Ontario
Welcome To The Charming Oakdale Village Enclave: Presenting A Well-Appointed 3-Storey Townhome Nestled In The Heart Of Sought-After North York. Property Boasts The Following Features: Solid Brick Veneer & Stone Exterior, Exceptional Layout w/Front & Rear Entrances, 1465 Sq.Ft (As Per Builders Floor Plan), 4 Bedrooms (Above Grade), 4 Baths w/Master Ensuite, Functional Kitchen w/S.S Appliances & Moveable Island, Freshly Painted, Oak Staircase, Hardwood, Vinyl & Ceramic Floors Throughout, Great Room Contains Walk-Out Balcony w/Unobstructed Rear View (No Townhomes Adjacent In The Rear), Convenient Main Floor Laundry, Private Carport w/Ravishing Stamp Concrete (Accommodates 1 Vehicle), Visitor Parking & More. Various Amenities, Schools, Downsview Park+Arena, Worldclass Humber River Hospital, Public Transit & Major Highways 400/401 Located Within Close Proximity. Simply An Excellent Acquisition For Those Seeking Comfort, Investment & Value In The City! (id:55499)
Royal LePage Maximum Realty
1401 - 15 Viking Lane
Toronto (Islington-City Centre West), Ontario
Tidel Deluxe Condo. Bright And Sunny Unit With Large Windows Offering Unobstructed City And Lake Views. Spacious, Open-Concept Layout. Minutes To Kipling Subway, GO Station, Mississauga Transit. Easy Access To Hwy 427, 401, And QEW. Amenities: Concierge, Meeting Room, Pool, Gym, Hot Tub, Lounge/Party Room, Outdoor Patio, And Park. (id:55499)
Homelife/future Realty Inc.
363 - 2325 Hurontario Street
Mississauga (Cooksville), Ontario
GTA Real Estate Sign Post Rental Business. This is a rare and unique opportunity to own a well-established, turnkey real estate signpost rental business in the Greater Toronto Area! This profitable business operates seamlessly with a strong reputation, high customer reviews, and consistent demand from real estate professionals. Supported by a full-time employee who manages all installations, deliveries, and pick-ups, this business is ready to generate income from day one. Key Highlights:Established Clientele - Trusted by top real estate agents and brokerages.Turnkey Operation - Fully operational with all necessary equipment and processes in place. Steady Revenue Stream - High demand in the GTA real estate market.-Growth Potential Expand services, increase coverage area, or add complementary offerings. Don't miss this profitable and easy-to-manage business opportunity! (id:55499)
RE/MAX Real Estate Centre Inc.
5305 - 3900 Confederation Parkway
Mississauga (City Centre), Ontario
Modern 1-Year-Old 2-Bedroom, 2-Bath Condo At M City I In The Heart Of Mississauga! This Stunning Unit Boasts 9-Ft Smooth Ceilings, Premium Flooring, Floor-To-Ceiling Windows, And A Walk-Out Balcony. The Open-Concept Kitchen Features Quartz Countertops And Integrated Appliances. Enjoy Abundant Natural Light And Breathtaking Panoramic Views Of The City And Lake Ontario. Conveniently Located Within Walking Distance Of Square One, Mall And Just Minutes From Major Highways (403, 401, QEW), Top Restaurants, Transit, Entertainment, Sheridan College, And More. Parking Are Included. Internet Are included. (id:55499)
Bay Street Group Inc.
5836 Fieldon Road
Mississauga (Central Erin Mills), Ontario
This stunning over 3,300 sq. ft. home offers exceptional above-ground living space in the heart of highly sought after Central Erin Mills, renowned for its top-rated schools and incredible community.Nestled on a quiet, family-friendly street, this home boasts beautiful professionally landscaped curb appeal with an interlock driveway, lush gardens, inground sprinkler system and a private backyard oasis featuring an inground swimming pool and multiple sitting areas perfect for outdoor entertaining and relaxation. Enjoy seamless indoor-outdoor living with walkouts from both the kitchen and the fully finished basement.This home offers a Beautifully updated kitchen, open to a spacious family room ideal for gatherings and cozy movie nights,Formal living and dining rooms, perfect for elegant entertaining, Bonus family room or quiet den on its own private level with a separate staircase a perfect retreat for fun or relaxation. Four spacious bedrooms upstairs, including an oversized primary suite with an Updated luxurious, spa-like ensuite featuring a gorgeous soaker tub. Last but not least A fully finished walkout basement, ideal for extra family space or a potential in-law or nanny suite. Convenient main floor laundry with garage and side entrance. With summer just around the corner, imagine the joy of family laughter by the pool! Steps to top rated schools, amenities,Erin Mills TC, Credit Valley Hospital ,all major hwys, Streetsville GO, Rec Centres and kilometers of trails. This home has Everything You and Your family Desire! (id:55499)
RE/MAX Aboutowne Realty Corp.
20 Mcfadden Drive
Springwater (Hillsdale), Ontario
Executive 4+1 Bedroom 3 Bathroom Immaculate 2-Storey Family Home Located In The Heart Of Desirable Hillside Featuring A Spectacular Kidney Shaped In-Ground Pool & Private Backyard Paradise Complete W/Sleek Armour Sone & Impressive Hardscaping Surround & Located On Premium 126Ft X195Ft Over 1/2 Acre Fully Fenced Private Property. A Charming Covered Wrap Around Front Porch Welcomes You Inside To A Beautifully Finished & Well-Appointed Floor Plan Which Showcases A Sun-Filled Formal Dining Room & Family Room, A Gorgeous Open Concept Design Eat-In Kitchen/Living Room Combo Offering Stone Countertops, Ss Appliances, Several Large Windows & A Walk-Out To The Outdoor Entertainment Deck & Pool. The LIving Room Boasts Hardwood Flooring, A Cozy Gas Fireplace & A W/O To The Enclosed Muskoka Room Which Is Roughed-In For Hot Tub. The King-Size Primary Suite Features A Newly Upgraded 5 Pc Spa-Like Ensuite Bath Which Offers Impressive Heated Floors, A Large Walk-In Glass Shower, A Gorgeous Soaker Tub & His and Hers Sinks. The Main Level Laundry Room Is Combined W/Mudroom & Includes Built In Access To An Oversized Double Car Garage/Man Cave Which Could Accommodate A Full Size Pick-Up Truck. Convenient Irrigation System Makes Watering A Breeze & The Stunning Landscape/Hardscape Features Around The Exterior, Including A Luscious Vibrant Veggie Garden At The Top Of The Hill Ensure Maximum Use Of Outdoor Space. Mature Cedar Hedges Provide Plenty Of Privacy. Located Close To Hwy 400, Commuter Routes, Prestigious Golf Course, Ski Resort, Peaceful Nature Walking Trails, Snowmobile Trails, All Amenities & So Much More!! Meticulously Maintained & Exudes True Pride Of Ownership Throughout! Over 3218 Total Finished Sq/F. 4 Bedrooms Plus Office. (id:55499)
RE/MAX All-Stars Realty Inc.
Bsmt - 949 Wildwood Drive
Newmarket (Gorham-College Manor), Ontario
CLIENTS This beautifully renovated home offers modern upgrades and quality features. The unit is walkout to the large back yard. it has lots of natural lights trough large windows. Enjoy convenience of separate washer and dryer. It is located in a quiet, family-friendly neighborhood in Newmarket and is close to a park, school, and public transportation. Tenant is responsible for taking care and cut the backyard lawn. (id:55499)
Royal LePage Your Community Realty
20 - 181 Parktree Drive
Vaughan (Maple), Ontario
All utilities included. Share A bright 2nd Floor Bedroom In New Style Townhouse*Across From Park, Schools, Canada's Wonderland*Best Maple Location**Fantastic Open Concept Perfect For Entertaining *Kitchen Brkfst Bar, Granite Counter, S/S Appl*Amazing Rooftop Patio* Aaa Tenant, Credit Check And Rental Application, Employment Letter, Paystubs, No Smoking/Cannabis/Pet Please, Thanks For Showing **EXTRAS** Aaa Tenant, Credit Check And Rental Application, Employment Letter, Paystubs, No Smoking/Cannabis/Pet Please, Thanks For Showing (id:55499)
Aimhome Realty Inc.
8202 Bayview Avenue
Markham (Royal Orchard), Ontario
Luxury Persian Restaurant Business for sale in prime location In High traffic Plaza with Neighbors Including Dollarama, Doc/Dent/Pharma, Starbucks, Korean Restaurant, Turkish restaurant, Etc. Plenty of parking in plaza available. Comes with kitchen equipment, tables, seats, Owner will train the buyer during transaction. Taxes not applicable due to sale of business only. (id:55499)
Homelife/bayview Realty Inc.
1510 - 9201 Yonge Street
Richmond Hill (Langstaff), Ontario
Luxurious Beverley Hills residence in the heart of Richmond Hill. Walking distance to Hillcrest mall, restaurants, Public transit. One parking included. Please note that the bedroom includes a bed and a wardrobe + a mirror which remains in the unit for rent. (id:55499)
Royal LePage Your Community Realty
265 Chatfield Drive
Vaughan (Vellore Village), Ontario
Stunning Fully Renovated Home in the Heart of Vaughan! Welcome to this beautifully updated home featuring 4 spacious bedrooms + den and 4 bathrooms, perfect for families of all sizes. The fully finished basement unit includes an additional 2 bedrooms + den, a full kitchen, and 1 bathroom, offering great potential for rental income or multi-generational living or just enjoy the additional living space. Enjoy your private backyard oasis, complete with a pool, gazebo, and outdoor BBQ area, perfect for entertaining or relaxing with family and friends. With a two-car garage and a total of 4 parking spots, convenience is key. Located just minutes from Vaughan Mills Mall, Canada's Wonderland, top schools, major shopping, dining and transit. This home is in the perfect location! Don't miss out-book your showing today! (id:55499)
RE/MAX Experts
70 Langstaff Road
Richmond Hill (South Richvale), Ontario
Absolutely Magnificent Approx 8,200 Sq Ft Of Luxurious Finished Living Space,Seating On A 1/2 Acre Lot. Fascinating Home Is Built To Perfection With All The Bells And Whistles That One Can Dream Of. 4 Car Garage , Interior Offers 5+2 Bdrms, 8 Luxurious Baths, Custom Chef's Kitchen, W/Sub-Zero Fridge/Freezer, Wolf Oven/ Cooktop, 2 B/I Dish Washers, Wine Cooler And B/I Espreeso Machine. 4 Fireplaces, Finished Basement W/Play Room, Wet Bar & Exercise Rm. Covered Porch And A Huge Balcony From Primary Room,Steam Shower, Heated Floors, Office, Hardwood And Porcelain Floor Through-Out, 11'Ceiling Main, All Bedrooms Have An Ensuite Bathroom, Closet Organizers, 2nd Floor & Bsmt Laundry Rm. Home Audio System, Skylight ,Security Cameras, Fully Fenced Private Backyard. (id:55499)
Homelife Frontier Realty Inc.
Upper - 85 Franklin Street
Newmarket (Bristol-London), Ontario
Main Floor Only! Bright And Spacious 3+1 Bedroom Bungalow On A Quiet Street In The Heart Of Newmarket. Featuring A Huge Backyard With Mature Trees, This Home Offers Hardwood Flooring Throughout The Main Level. A Den With Pot Lights And Large Windows. An Open-Concept Kitchen With Stainless Steel Appliances And Walkout To A Large Deck. Three Generously Sized Bedrooms Provide Ample Space. Conveniently Located Close To All Amenities. Just A Short Walk To Downtown Newmarket, The GO Station, The Scenic Tom Taylor Trail And More! Pictures Were Taken Before Tenant Moved In. **EXTRAS** S/S Fridge, S/S Stove, Dishwasher, Washer & Dryer, Range Hood, & Existing Window Coverings. 1Storage House & 2 Parking Spots Included. Tenant Pay 60% Of Utilities When There Are Basement Tenants. 100% Of Utilities When No Basement Tenant. (id:55499)
First Class Realty Inc.
3 - 1345 Morningside Avenue
Toronto (Rouge), Ontario
This Well-Established 15-Year-Old Appliances Business, With A Solid Customer Base Of Over 500, Is Now Available For New Ownership As The Current Owner Is Retiring. Situated In A High-Traffic Area, Just Minutes From Highway 401 And With TTC Access At The Door, This Is A Prime Location For Continued Success. The Corner Unit Provides Excellent Visibility, And The Additional Mezzanine Space Adds Versatility For Office Or Showroom Use. Don't Miss This Fantastic Opportunity! Corner Unit With Glass Windows Located At The Busy Intersection Of Morningside & Sheppard, Perfect For Prominent Window Signage. Loading Deck, High Ceilings & Mezzanine. Ideal For Office Or Showroom Use. ** Gross Rent $4500.00/Month** (id:55499)
Homelife/future Realty Inc.
906 - 2799 Kingston Road
Toronto (Cliffcrest), Ontario
This stunning NW 2-beds, 2-baths corner Penthouse unit with great clear view in the highly sought-after Cliffcrest area . two big balconies, Very Well maintained. Split bedrooms, very practical layout. modern finishes & oversized Two balcony. Unobstructed North & West views with lots sun light. stainless steel appliances & quartz countertops. surrounded by new developments, grocery, restaurants & retail along Kingston Road. Walk to the breathtaking Scarborough Bluffs. Near TTC Transit, Go Station & Highway 401. Lots of amenities, including a 24/7 concierge, bike storage, an upscale fitness center, a yoga studio, a media lounge, a pet wash station, and a massive event space with indoor and outdoor dining, BBQs, and loungers. (id:55499)
Central Home Realty Inc.
102 Murray Glen Drive
Toronto (Wexford-Maryvale), Ontario
A Charming Bungalow Situated On A Premium-Size Lot With A 55ft Frontage!, Backing Onto A Private Ravine And No Neighbours On The East Side Of The Home. This Welcoming Home Offers An Open Concept Main Floor That Flows Perfectly From The Kitchen To The Dining And Living Space And Captures An Abundance Of Natural Light. With A Separate Side Entrance That Leads To The Finished Basement, This Home Provides Endless Potential. Centrally Located And Surrounded By All Amenities With Transit A Short Stroll Away. A Fantastic Opportunity To Create Something Truly Special. (id:55499)
Royal LePage Signature Realty
424 - 60 Mendelssohn Street
Toronto (Clairlea-Birchmount), Ontario
Welcome to Mattamy's thoughtfully designed master-planned community, offering a rare blend of well-maintained low-rise condos and a charming pocket of desirable homes. This rarely offered penthouse suite is perfect for those seeking the ease of stair-free living without compromising on space or natural light. Bright, spacious, and freshly painted, this beautifully updated unit features hardwood floors in the main living area, granite countertops, a breakfast bar, and brand-new stainless steel appliances. With a brand new washer/dryer, toilets, bathroom vanities, microwave, fridge, and stove, this unit is almost brand new! Located in a coveted neighbourhood ideal for young families, you'll be surrounded by convenient access to transit, parks, playgrounds, and the highly regarded SATEC @ W.A. Porter Collegiate. Professionals will appreciate the unbeatable connectivity with TTC at your doorstep, a short walk to Warden Subway Station, and easy access to shops, amenities, and major highways. Don't miss your chance to own in this in-demand community! (id:55499)
Exp Realty
310 - 33 Frederick Todd Way
Toronto (Thorncliffe Park), Ontario
Welcome To Residences Of Upper East Village - A Wonderful Addition To The Established Neighbourhood Of Leaside! Units Offer Laminate Flooring Throughout, Built-In Kitchen Appliances, Sleek Modern Touches, Ensuite Laundry And Hi-Speed Internet (Included) Wrapped Up In Functional Layouts For Everyday Life. Combine That With A Dedicated Concierge Desk, Being On The Lrt Line, Close Access To Sunnybrook Park And All The Amenities Of Leaside, Come have a look! (id:55499)
Royal LePage Signature Realty
707 - 1080 Bay Street
Toronto (Bay Street Corridor), Ontario
Right on the Campus University of Toronto. 9 Ft Ceilings, Engineered 5" Wide Wood Flooring Throughout. European Style Kitchen With Integrated Energy-Star Appliances. Each Tower Is Topped With 4,500 Sq Ft Amenities Area With A Wraparound Balcony, Framed By Amazing Views. Aaa Tenants Only. Vacant Unit, Please Use Attached Schedule B . First And Last With Certified Cheque Plus 10 Post Dated Cheques. Employment Letter, Photo Id, Reference, Rental App. Credit Report. Aaa Tenants Only. Vacant Unit, Please Use Attached Schedule B . First And Last With Certified Cheque Plus 10 Post Dated Cheques. Employment Letter, Photo Id, Reference, Rental App. Credit Report. (id:55499)
Aimhome Realty Inc.
**08 High Floor - 252 Church Street
Toronto (Church-Yonge Corridor), Ontario
$ 100,000 Lower Price ... Assignment ... Brand New-Never Lived In ,,, 1+Den Like a 2 Bedroom ,,, Den has Door, 544 Sqft, Super Bright. Modern, Stylish Kitchen with Built-In High-End Appliances. Open-Concept Kitchen/Living/Dining Room. Floor-to-Ceiling Windows Throughout. Excellent Amenities : 24/7 Concierge, State-of-the-Art Gym, Yoga Studio, Golf Simulator, Working Space, Outdoor Patios with BBQ Areas. Unbeatable High-Demand Downtown Location, Walk Score 100. Steps to Toronto Eaton Centre, Ryerson University ( TMU ), Subway, Streetcars, Grocery Stores, Top Restaurants & More ... Ideal for Students, Professionals & Investors, Luxury Downtown Living, Heart of DT Toronto (id:55499)
Vip Bay Realty Inc.
32 Pannahill Road
Toronto (Bathurst Manor), Ontario
Large updated Bungalow located in the heart of Bathurst Manor. Close to amenities, TTC, shopping, parks, community center & schools. Spacious home features 4 large bedrooms, 2 kitchens, 2 living rooms, 2 dining rooms & family room. Modern kitchen features granite countertop, ceramic floor & modern appliances. Basement has kitchen w breakfast bar & plenty of space for entertaining. Large driveway and backyard is landscaped, fully fenced with large patio. Utilities extra, Tenant responsible for yard & snow. Appliances 2xFridge, 2xStove, 2 x DW, 1xWasher, 1xDryer, 1 Microwave (id:55499)
Royal LePage Real Estate Services Ltd.
1751 Bayswater Crescent
London, Ontario
Spacious and lovely in sought after North London location. Gorgeous 4 level Backsplit with Double Garage.3 bed rooms,2 baths and all levels are nicely finished with a lot of storage .Bright and open concept home with ceramic, hard wood and lamination. Lovingly maintained and upgraded, this stylish house has a spacious kitchen with new stainless steel appliances, backsplash and ample storage. Large fenced yard with new deck. Superb Residential Neighborhood. (id:55499)
Kingsway Real Estate
2545 County Rd 50
Adjala-Tosorontio (Loretto), Ontario
Room for the whole family! This home has been very maintained with loads of improvements!! Home features an open bright living space. Generous sized kitchen and dining area with walkout to concrete patio, kitchen island, stainless steel appliances, laminate wood flooring, cozy wood fireplace in living room, bathroom and main floor laundry .Upstairs features 3 large bedrooms, 2 bathrooms plus an office area (potential to be a 4th bedroom) . Primary bedroom 5 pc ensuite with 2 closets. Bonus separate 1 bedroom, 1 bathroom space with own laundry in law suite offers a perfect living space for extended family or guests. Has its own entrance, heat/AC and deck to enjoy. Detached 2 car garage and lots of parking space. 82' X 132' lot provides big, fenced backyard with a patio, above ground pool, firepit, and garden . Backs onto farm field. Excellent commuter location minutes to Hwy 9 and hwy 89, 15 minutes to Alliston, Beeton Tottenham. Half hour to Orangeville and within an hour to Pearson Airport. (id:55499)
Royal LePage Rcr Realty
120 Glenariff Drive
Hamilton, Ontario
Welcome to 120 Glenariff Drive, located in Freelton. Discover this beautifully upgraded bungalow in a sought-after adult community, offering 1,585 square feet of thoughtfully designed living space. The main floor showcases premium finishes, including engineered hardwood and elegant tile flooring throughout, plus crown mouldings and modern pot lights that enhance the open, airy layout. The large, open-concept design is perfect for both entertaining and everyday living, with natural light streaming through every corner. The bright sunroom provides a serene space to relax, while the convenience of main-floor laundry discreetly located in the linen closet adds a practical touch. This home features two spacious bedrooms, including a luxurious primary suite with a three-piece ensuite and a walk-in closet. A second full bathroom adds functionality for guests or family. Laundry hookups are available in the upstairs hall closet, offering the option for a convenient second-floor laundry setup if desired. The partially finished basement offers versatile additional space to suit your needs. Located in a peaceful neighbourhood with access to community amenities like the inground saltwater pool, community center with party and games room, full kitchen for events, library, billiards room, shuffleboard, sunroom, gym, hiking trails and more. 120 Glenariff Drive is a stylish and low-maintenance retreat, perfect for enjoying a vibrant lifestyle. RSA (id:55499)
RE/MAX Escarpment Realty Inc.
5 Ravine Drive
Hamilton Township (Baltimore), Ontario
Nestled in the sought-after Baltimore community, this meticulously maintained bungalow offers the convenience of one-level living with the added benefit of extra living space on the lower level. It is set on a spacious, tree-lined property just moments from Cobourg's amenities. Start your day on the covered front patio, the perfect spot to enjoy morning coffee. The spacious front entrance leads into an open living area featuring hardwood floors, a fireplace, and a vaulted ceiling, flowing seamlessly into the well-appointed dining room. The sunroom is a highlight of the home, with exposed brick, stunning views, a cozy stove ensuring year-round comfort, and a backyard walkout. The kitchen offers an informal dining area with a bayed window, wood cabinetry, and ample counter space. A conveniently located laundry room and direct access to the three-bay garage make daily tasks effortless. The main floor primary retreat provides a spacious, carpet-free layout with a walk-in closet and an ensuite bathroom. Two additional bedrooms and a full bathroom complete the level. Downstairs, the lower level offers plenty of versatility. It features a spacious games area with an office or crafting nook. French doors open into the sprawling rec room with built-in cabinetry, plus ample storage and potential for additional living space. Outdoors, enjoy the tranquil setting from the patio under the gazebo, surrounded by mature perennial gardens. With easy access to the 401 and just minutes from town, this home is perfect for those seeking extra space and privacy without sacrificing convenience. (id:55499)
RE/MAX Hallmark First Group Realty Ltd.
78 Rockledge Drive
Hamilton (Stoney Creek), Ontario
RemarksPublic: This remarkable residence offers a total of 3,340 sq ft of living space, including 2,226 sq ft on the main floor, and is positioned on a prime corner lot that overlooks a future pond in the sought-after Summit Park community. The property includes an impressive 1,100 sq ft basement apartment with two bedrooms, making it perfect for large families, investors, families with teenagers, or anyone who enjoys hosting gatherings. The home features a spacious open-concept layout that effortlessly connects the living, dining, and kitchen areas, highlighted by 9-foot ceilings, quartz countertops throughout, and an abundance of interior and exterior pot lights. A generous family room on the second floor, situated above the garage, offers the potential to be transformed into a fourth bedroom. The finished basement includes two additional bedrooms and a bathroom, bringing the total to 5 bedrooms and 3.5 bathrooms, along with ample room sizes and a 200-amp electrical panel, making it ideal for larger families or those who love to entertain. The outdoor space is a true sanctuary, featuring a large, fully fenced, and beautifully landscaped backyard complete with a paver stone patio, an inground sprinkler system, a shed, and a gazebo. Smart home technology enhances convenience with a Nest thermostat, Nest Hello doorbell, a backyard camera, and Google smoke detectors throughout the home. Conveniently located near schools, shopping centers, parks, and major highways, this property provides easy access to essential amenities while offering a tranquil retreat, complete with numerous upgrades and stunning curb appeal. (id:55499)
RE/MAX Escarpment Realty Inc.
52 Windsor Drive
Brockville, Ontario
Immaculate, Charming 3+1 Bedroom, 2 Bathroom, Side Split Home. Move-In-Ready. This stunning carpet free home boasts beautiful vinyl and ceramice flooring throughout. The upper level features three spacious bedrooms and a well appointed main bathroom. The main floor offers a generous Kitchen, Dining area, and a cozy living room complete with a Fireplace. The fully finished basement is ideal for guests or in-laws, offering a large Recreation room with ample natural light from large windows, a fourth bedroom, and a 3 piece bathroom combined with Laundry area. The Basement also includes a sizable crawl space for additional storage. The Backyard is a perfect oasis for outdoor entertaining, featuring a large deck, and Heated Above Ground Pool, plus a garden shed adds extra storage space. A large Heated Workshop with access from both front and rear yard provides the ideal spot for winter storage, wether it be a motorcycle or exotic car etc. The workshop is also great for shade during summer get togethers. A Professional waterproofing system was installed around the foundation in 2023, ensuring peace of mind. (id:55499)
Royal LePage Estate Realty
359 Pearl Street
Caledon (Bolton West), Ontario
A Rare Opportunity - 5000+ Sq. Ft Of Luxury In The Heart Of Bolton, Caledon, Nestled On A Very Quiet Street. Your DREAM HOME (Already Under Construction) Will Feature Gorgeous Elevation, 11 Ft. Ceilings On The Main & Upper Floors, Spice Kitchen In Addition To The Decorative Kitchen, Den / Office On The Main Floor, Huge Family Room And A Full Bedroom With Ensuite On The Main Floor. 4 Huge Bedrooms On The Upper Level With Additional Open Family Space & Laundry On The Upper Level As Well. Too Many Features To List Here. Separate Heating Controls For All The 3 Levels. (id:55499)
Homelife Silvercity Realty Inc.
22 Rosegarden Drive
Brampton (Toronto Gore Rural Estate), Ontario
Welcome to one of the most breathtaking lots in all of prestigious Castlemore--over 2 1/2 stunning acres of ultimate privacy in the quiet heart of this incredible neighbourhood. Protected ravine behind the property and extensive well-placed mature trees enhance value and desirability as does the ideal location of the property close to some of Canada's most spectacular homes! This gorgeous bungalow has an ideal floor plan, perfectly proportioned rooms and tasteful new updates including quality engineered wood flooring, pot lights and more! Step outside to a gunite pool with a timeless "Roman End" design, surrounded by a brick enclosure, perfect for outdoor entertaining and creating family memories. Add to that a built-in outdoor barbecue conveniently located outside the kitchen and sunroom door and an outdoor dining area to make this home an entertainer's dream! This spacious bungalow, approximately 3421 s.f. on the main floor alone,--with natural light from a large, central skylight, many, many windows throughout and open concept family living areas--is ready for you to move in and start enjoying pride of ownership in this coveted enclave! It is perfectly sited well back from the road should you wish to take advantage of these outstanding features to expand the structure in future. The beautiful, flat back yard--a rare find--makes a vast play zone for children or a blank canvas for your future plans. This property is unlike any other in Castlemore--not to be missed! **EXTRAS** Separate entrance to basement! Separate basement suite with kitchen and fireplace! Tasteful iron fencing and gates; recent heat exchanger, new sump pump 2024, new furnace 2025, pool equipment. Over 6735 square feet of interior living space! (id:55499)
RE/MAX Hallmark York Group Realty Ltd.
19 Mckitrick Drive
Orangeville, Ontario
Charming all-brick raised bungalow located in a highly sought-after neighbourhood with quick access to Highways 10, 9, and 109. This beautifully maintained home showcases true pride of ownership from top to bottom. The main level features engineered hardwood flooring, fresh, modern colours, and an upgraded kitchen with quartz countertops, stainless steel appliances, and a walkout to the deck ideal for outdoor entertaining. The bright and spacious living room flows into a formal dining area, and two generously sized bedrooms provide comfortable living space. The main bathroom has also been upgraded with a quartz countertop, offering both style .The finished lower level offers a huge family room filled with natural light and a cozy gas fire place perfect for relaxing or entertaining guests. A large bedroom with adjacent 3-piecebath and a convenient laundry area offers great potential for an in-law suite or additional family living space. Additional features include a 48A EV charger, a 200 AMP electrical panel, a relaxing hot tub. Located near scenic walking trails and parks, this home combines comfort, modern upgrades, and unbeatable location perfect for families, downsizers, or anyone looking for their next home. (id:55499)
Century 21 People's Choice Realty Inc.
43 Sedgewick Circle
Brampton (Fletcher's Meadow), Ontario
well-kept and clean 3+2 bedroom 4 bathroom fully detached home with professionally finished W/O basement situated in a high demand area of fletchers Meadow. offering sep living , dining and family rm, family size kitchen, master with ensuite and w/i closet, family friendly and child safe crt location, D/D entry and much more. steps away from school. parks, grocery /shopping, public transit , parks , trails, Mt. Pleasant Go station and a place of worship. (id:55499)
RE/MAX Realty Services Inc.
2251 Ingersoll Drive
Burlington (Brant Hills), Ontario
Welcome to this bright and spacious 3 bedroom, 2 bathroom raised bungalow with a finished lower level and pool! Ideally located on a quiet street in the lovely Cavendish/Brant Hills community with close proximity to parks, schools, shopping, public transit, and easy highway access. Its a great area for first time buyers, families and those downsizing. Main level features a large living room with big picture window, spacious and functional eat-in kitchen with lots of cabinetry and counter space, stainless appliances as well as a walk-out to deck, pool and private backyard (no neighbours behind!) Also on main level are 3 good size bedrooms, main bathroom and lots of hardwood flooring. Finished lower level includes a recreation room with fireplace, den/office both with above-grade windows, a 3-piece bathroom, laundry room that has a convenient chute from main level and inside access to the extra-deep single garage. Great outdoor living here with the large backyard and pool, perfect for entertaining, kids and pets. A great blend of comfort, functionality, and location, it is perfect for anyone looking for a welcoming community to call home. (id:55499)
RE/MAX Escarpment Realty Inc.
148 Rory Road
Toronto (Maple Leaf), Ontario
Welcome to this beautifully renovated condo townhome, tucked away in a quiet, family-friendly enclave with a park nearby and green space right outside your front door. Renovated in 2021, this stylish home features engineered hardwood floors throughout, custom staircases, and pot lights for a clean, modern look. The bright kitchen boasts 24' x 24' porcelain tile flooring, quartz countertops, a waterfall island, and direct walkout to a spacious, approx. 126 sq.ft terrace-perfect for BBQs and sunset lounging. Modern tech upgrades include USB-integrated outlets in the Kitchen, LED Bathroom mirrors, Google Nest doorbells and Nest Protest smoke and C02 alarms. The lower level offers a laundry room, rec room, pantry, and convenient access to the garage. A parking tag is provided for an additional surface parking spot. There is ample street parking and a dedicated visitor parking lot as well. With no grass to maintain and no show to shovel, this home is ideal for families and anyone seeking low-maintenance living in a connected, peaceful setting. The Maple Leaf community offers the prefect blend of suburban charm and city convenience. Enjoy quick access to Hwy 401 and 400, Yorkdale Mall, Humber River Hospital, as well as buses and the subway, making commuting and daily errands a breeze. This move-in-ready home offers style, comfort, and unbeatable location. (id:55499)
Royal LePage Your Community Realty

