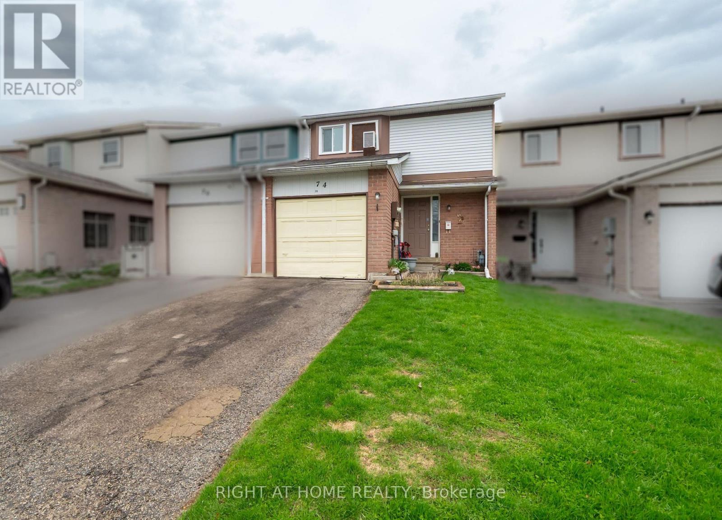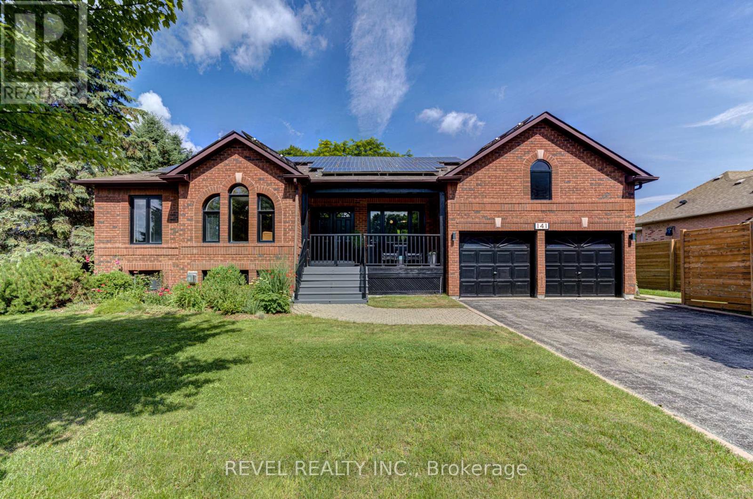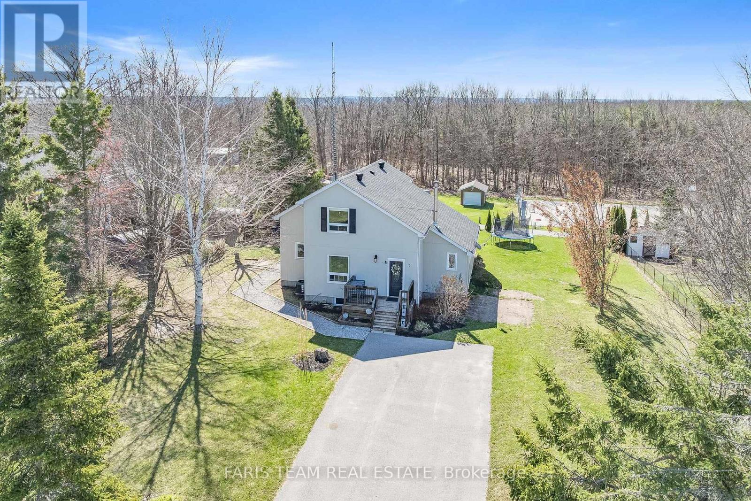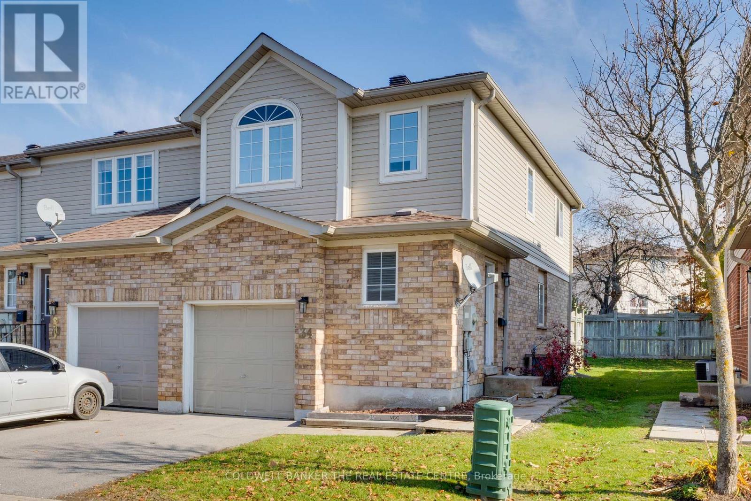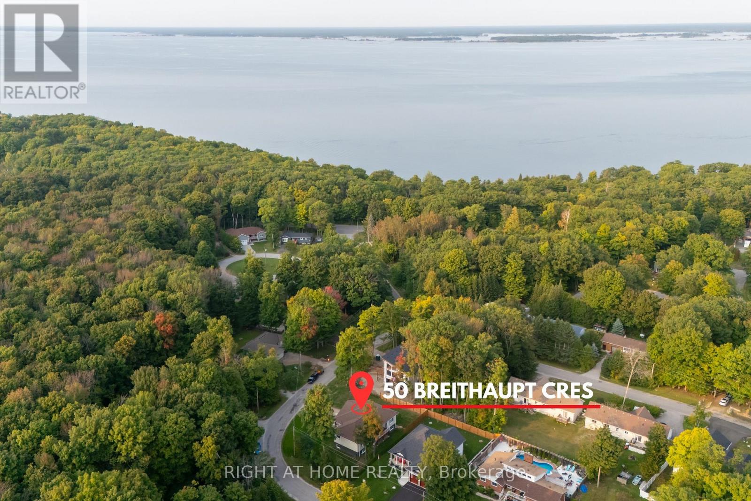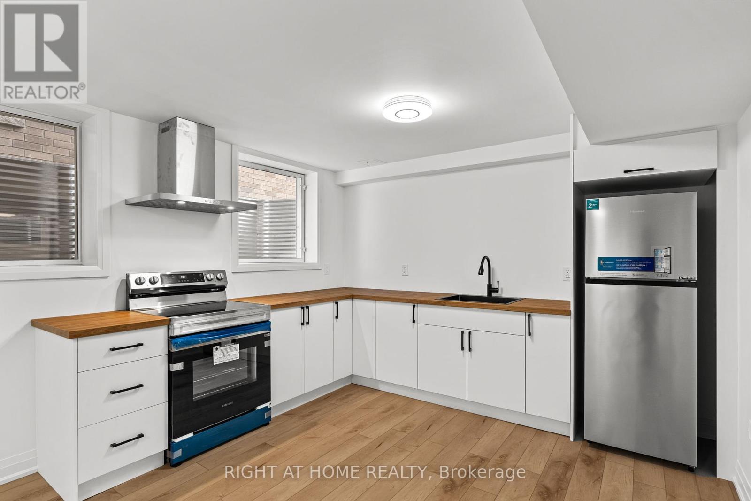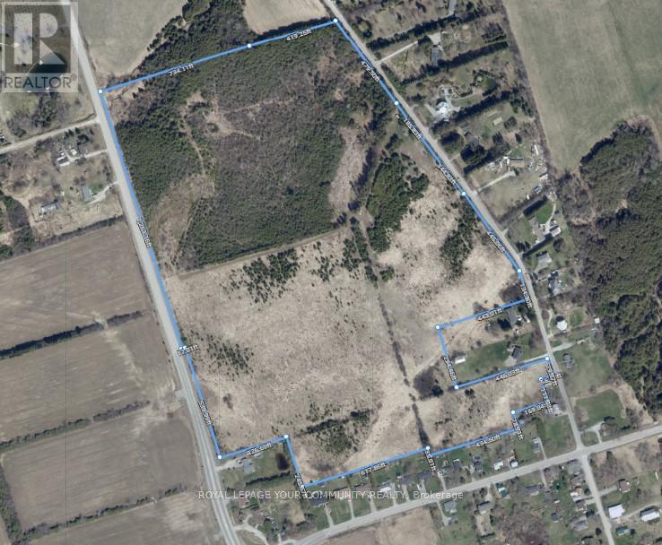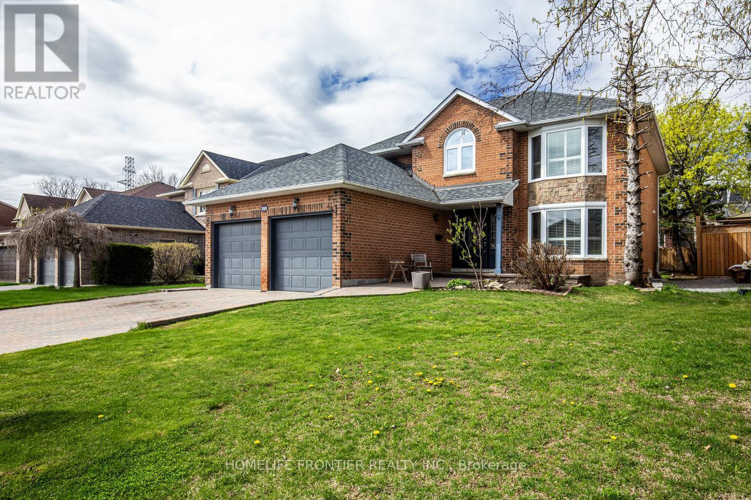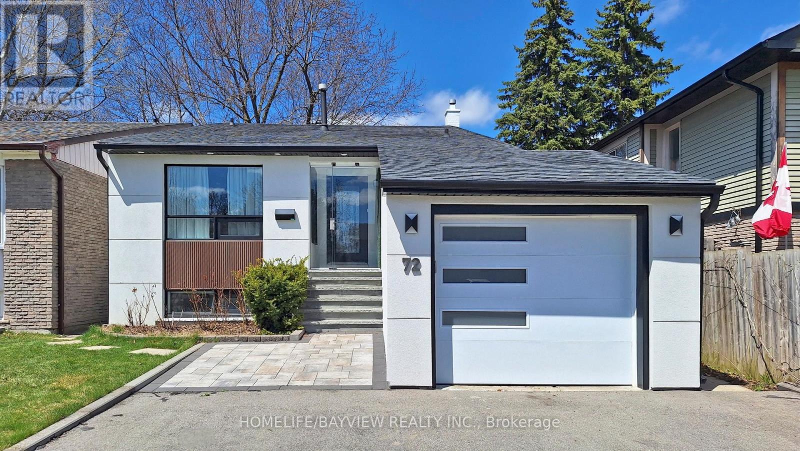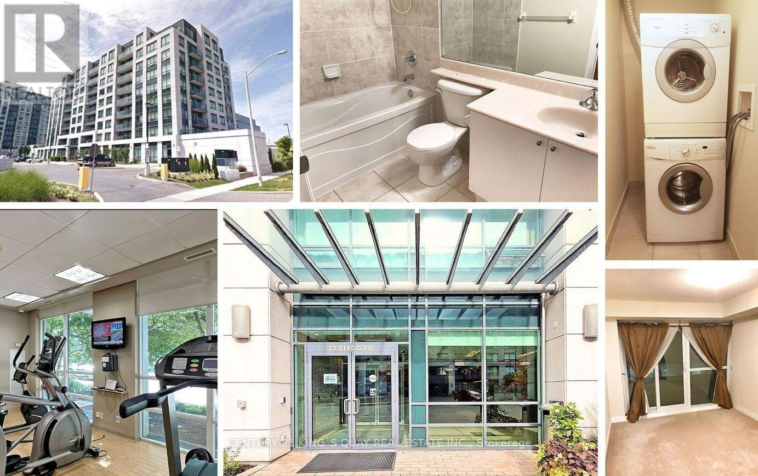75 Coleman Drive
Barrie (Edgehill Drive), Ontario
A beautifully maintained all-brick raised bungalow located in the desirable Edgenhill community of Barrie. Set on a peaceful street, this detached home offers warmth and comfort from the moment you step inside. The main floor features two generously sized bedrooms, while the fully finished basement adds a third bedroom, full bath, and a spacious rec room. The home boasts quality laminate flooring throughout and a bright, open-concept layout that seamlessly blends the living and dining areas, perfect for everyday living and entertaining. The modern kitchen includes a stylish breakfast island and built-in stainless steel appliances, opening to a sun-filled solarium, an inviting space for morning coffee or summer barbecues. Step outside to a fully fenced, beautifully landscaped backyard with a garden shed, creating the perfect setting for gatherings and relaxation. The lower level also includes a large utility room with ample storage space and a cold cellar. Conveniently situated with public transit at your doorstep and quick access to Hwy 400, this home offers both charm and practicality in a fantastic location. (id:55499)
Sutton Group Realty Systems Inc.
1004 - 75 Ellen Street
Barrie (Lakeshore), Ontario
Lovely 2 Bedroom, 2 Bath Spinnaker Model 1,008 Sq Ft. View Of Bay From 2 Nice Windows. Roomy Living Room/Dining Room W/Walk Out To Nice Balcony W/Side View Of Bay & Marina. Ensuite Bath Has Bath Tub & Separate W/I Shower. Primary Bedroom Has Roomy Walk-In Closet & View Of The Bay. Guest/2nd Bed Is Spacious With Large Corner Windows. Laminate Flooring Throughout, Upgraded Appliances, North West Corner W/View To The East As Well. (id:55499)
Century 21 Percy Fulton Ltd.
74 Burns Circle
Barrie (Letitia Heights), Ontario
Freehold townhome for Amazing Price! - Exciting Opportunity for First-Time Buyers & Savvy Investors! Welcome to this delightful 3-bedroom freehold townhome nestled on a quiet, family-friendly street in one of Barries most desirable neighbourhoods. This well-maintained home offers incredible value and untapped potential for those looking to personalize their space or step confidently into homeownership. Step into a bright and functional layout featuring a sun-filled kitchen with a walk-out to your own private, fully fenced backyard perfect for summer barbecues, gardening, or playtime with kids and pets. The spacious living and dining area is ideal for both relaxing evenings and entertaining guests. Enjoy the best of both worlds: peaceful suburban living just steps from a beautiful conservation area, while still being close to everyday conveniences - Parks, scenic trails, great schools, shopping, and dining options are all just minutes away. Plus, with easy access to public transit and Highway 400, commuting is a breeze. Whether you're a first-time buyer, a young family, or an investor looking for a smart addition to your portfolio, this is a property you wont want to miss. Act quickly opportunities like this don't last long! (id:55499)
Right At Home Realty
141 Wasaga Sands Drive E
Wasaga Beach, Ontario
This Beautiful Newly Renovated Detached Home Is Located On A Spacious Corner Lot With Private Backyard Oasis, Just Minutes From The Beach and Local Shops. With Three Large Bedrooms Upstairs, A Dining Room, And A Cozy Family Room, This Home Is Perfect For Comfortable Living And Entertaining. The Finished Basement Includes Two Additional Bedrooms, A Second Kitchen, And A Separate Entrance, Providing Privacy And Potential Rental Opportunities. Step Outside To A Private Deck And Enjoy Your Expansive Backyard, Featuring Fruit Trees, Berry Bushes, And Nut Plants. Enjoy Year-Round Cottage Life With Modern Comforts Like A Hot Tub And Solar Panels On The Roof, Adding Energy Efficiency To Your Dream Home. Dont Miss Out On This Incredible Opportunity! (id:55499)
Revel Realty Inc.
3 Agnes Street
Oro-Medonte (Moonstone), Ontario
Top 5 Reasons You Will Love This Home: 1) Step inside to discover a radiant and welcoming open-concept layout, showcasing soaring cathedral ceilings that create an impressive sense of space, while the inviting living room is centered around a cozy wood-burning fireplace, perfect for gathering with loved ones on cool evenings 2) The heart of the home, the kitchen, has been tastefully updated to please even the most discerning chef, enjoy soft-close cabinetry and drawers, gleaming quartz countertops, and a suite of sleek stainless-steel appliances, including an elegant stainless-steel range hood that adds a contemporary flair 3) Step outside to your own private backyard oasis, ideal for soaking up the sunshine or hosting summer get-togethers, whether relaxing on the wooden deck or entertaining on the spacious patio, this outdoor space is designed for effortless enjoyment 4) Peace of mind comes standard with a freshly paved, oversized double driveway, offering ample parking for up to eight vehicles, ideal for guests, a growing family, or extra storage 5) Nestled in a welcoming, family-friendly neighbourhood, this home is just a short stroll to a local school and mere minutes from Mount St. Louis Moonstone Ski Resort, as an added bonus, the property backs onto a serene park complete with a seasonal ice rink offering year-round recreation right in your own backyard. 1,665 above grade sq.ft. plus a partially finished basement. Visit our website for more detailed information. (id:55499)
Faris Team Real Estate
34 - 430 Mapleview Drive E
Barrie (Painswick South), Ontario
Welcome home to Mapleview Drive! This small enclave of condo townhomes creates a cute community of home ownership pride close to shopping and highway 400. This 2 storey end unit has 3 bedrooms plus 1.5 bathrooms, upper floor laundry room, open concept living spaces and a finished basement. The primary suite is large with a beautiful big window, extra nook and custom designed walk in closet!The white kitchen is clean, bright and practical with a custom breakfast bar and a view over the backyard. Enjoy a living room with hardwood floors and sliding glass doors to your own personal outdoor space. Enjoy the benefit of your own garage with storage shelving and easy inside entry. Book a private showing to see for yourself! It may be time to make your next move? (id:55499)
Coldwell Banker The Real Estate Centre
99 Churchland Drive
Barrie (Holly), Ontario
Located in one of Barrie's desirable neighbourhoods - Holly community, this well-kept 3-bedroom backsplit offers a smart layout, curb appeal, and thoughtful updates throughout. Step inside to a bright and functional main level featuring a modern eat-in kitchen, direct garage access, and great flow for everyday living. The lower level is warm and inviting, with hardwood flooring, a cozy gas fireplace, and a walkout to the backyard deck and patio creating a perfect secondary living space. Just off the living room, you'll find a tucked-away office nook with a second walkout to the yard, offering flexible space for remote work or a hobby area. The laundry room is both stylish and practical, with custom built-in cabinetry that keeps things organized. Upstairs, you'll find three generously sized bedrooms and a refreshed 4-piece bathroom, all carpet-free for a clean, modern feel throughout.The fully fenced backyard is ideal for relaxing or entertaining, and the exterior has fantastic curb appeal. Located close to schools, parks, shopping, rec centres, and Highway 400, this home is ideal for commuters and those looking to settle in a friendly, established community. Whether you're a first-time buyer or looking to upgrade your space, this home offers a great opportunity to get into one of Barrie's most desirable family neighbourhoods. (id:55499)
RE/MAX Hallmark Chay Realty
6 Bobolink Drive
Wasaga Beach, Ontario
Amazing location! Welcome to this exquisite, fully detached home located in the heart of Wasaga Beach a prime location offering both comfort and convenience. This is the only home that has no neighbour on the side! Extra privacy & convenience! Also separate entrance side door into garage that leads to the basement. Great investment opportunity!!! This stunning residence features an open-concept layout with 4+1 spacious bedrooms and 4 modern bathrooms, complemented by a fully finished basement! The basement offers incredible potential for extra income! Airbnb, in-law suite, or additional living space to suit your needs. Boasting a highly sought-after south-facing orientation, this home is bathed in natural sunlight throughout the day, creating a bright and inviting atmosphere while helping reduce energy costs. The generous natural light highlights the beauty of the interior, making it the perfect space for both relaxation and entertaining. The main floor impresses with 9-foot ceilings, adding a sense of grandeur and openness to the living areas. Other notable features include beautiful hardwood floors, a stylish centre island and breakfast bar, stainless steel appliances, a 200-amp electrical panel, and a high-efficiency HRV air filtration system. The finished basement offers a private, separate entrance from the garage, ensuring both convenience and privacy. An additional bedroom with larger windows in the basement provides the ideal space for guests or can be transformed into a private suite for family members. Positioned in a highly desirable location, this home is just steps away from parks, grocery stores, and shopping centres. A short drive takes you to the bustling downtown Wasaga and famous sandy beaches perfect for enjoying those long, sun-soaked summer days. With it's spacious interiors, excellent location, and versatile potential, this home is a must-see. Don't miss the opportunity to own a piece of Wasaga Beach living! (id:55499)
Right At Home Realty
135 Gunn Street
Barrie (Wellington), Ontario
Top 5 Reasons You Will Love This Home: 1) Exceptional investmentrenovated in 2020 2) Two units, featuring a two bedroom unit and a one bedroom unit, both equipped with separate laundry facilities 3) Added benefit of vacant possession available, allowing for current market rents to be charged 4) Major updates completed in 2020, including appliances, reshingled roof, modern kitchens, electrical, and chic bathrooms, providing no additional work where you can start generating income immediately 5) Explore the opportunity to add a garden suite under Bill 23, with a large driveway offering ample parking space. 1,293 fin.sq.ft. Age 67. Visit our website for more detailed information. *Please note some images have been virtually staged to show the potential of the home. (id:55499)
Faris Team Real Estate
50 Breithaupt Crescent
Tiny, Ontario
Unique property! Ready for a new lifestyle? This Gem has it all. Stunning New Home hiding in the woods where every season brings its own enchanting beauty, offering a year-round symphony of colours and experiences. Nestled on a private corner lot, this custom-built luxury raised bungalow offers an unparalleled living experience. With 188 ft of frontage this nest offers lots of privacy and just a short walk to stunning beaches and short drive to Awenda Provincial Park, will turn your living in to adventures and beautiful lifestyle. This home is surrounded by matures trees. Inside, you'll find 3 spacious bedrooms with 9 ft ceilings and a stunning living room featuring 10 ft ceilings that seamlessly connects to a chefs kitchen, complete with a central island and quartz countertops, where you can personalize your own backsplash. The thoughtful design includes direct access to a beautiful deck from both the primary bedroom and living room, perfect for enjoying the serene surroundings. Built with Insulated Concrete Form (ICF) technology, this home ensures exceptional energy efficiency and durability, while the cement board siding adds to its longevity. With ample parking for 10vehicles, including 2 in the garage, and a stunning setting surrounded by mature trees, this property is a perfect blend of luxury and nature that gives you a modern cottage living experience. (id:55499)
Right At Home Realty
Lower - 37 Copperhill Heights
Barrie, Ontario
New Unit! Large Windows! Check this one! Beautifully finished modern unit. Bright & spacious with extra large windows - tons of natural light! This modern, beautifully finished 1-bedroom basement unit offers style and comfort in a prime location. Featuring a sleek, contemporary kitchen with stainless steel appliances, this unit is designed for easy living. The large windows throughout provide plenty of natural light, making the space feel open and airy, almost like being on the main floor!The unit includes a spacious shower, in-suite laundry, and a generous amount of storage space. Perfect for singles or couples, you'll have all the conveniences of modern living in a cozy and well-designed space. Located just 5 minutes to Costco and Highway 400; 4 minutes to South GO Station, and 8 Minutes to Lake Simcoe. 1 Parking spot included. **EXTRAS** Stainless steel fridge, Stainless steel electric stove, Stainless steel Over-range hood, washer/dryer combo unit. (id:55499)
Right At Home Realty
301 - 173 Eighth Street
Collingwood, Ontario
This beautifully updated 1-bedroom condo in Collingwood is a must-see! Featuring an open-concept layout, an entertainer's kitchen with island and pantry, spacious living/dining areas, and a balcony with seasonal views. Engineered wood flooring and stylish designer touches throughout. With a diligent tenant willing to stay or leave, its perfect for first-time buyers or investors. There is no elevator in the building. Close to schools, shopping, beaches, ski resorts, and golf courses, this open move-in ready gem is ideally located in the heart of Collingwood! (id:55499)
Ipro Realty Ltd
52 Selkirk Drive
Richmond Hill (Langstaff), Ontario
(**DETACHED LINK Home** Attached only at the garage wall!) From the moment you arrive, this home exudes pride of ownership and thoughtful upgrades. Decades of care are evident from the sealed interlocking stonework and elegant glass entry to the striking Japanese Maple in front of the home. Inside, the foyer offers direct garage access perfect for family life or unloading groceries with ease. The main floor features hardwood throughout, an open-concept living space with fireplace, and a beautiful staircase. The renovated kitchen includes a large peninsula, quartz counters, beverage fridge, and premium appliances: GE gas stove, Bosch dishwasher, and LG dual-door fridge with glass panel. Glass cabinet details and Hunter Douglas window coverings add a refined touch. Walk out from the eat-in kitchen to an east-facing deck and large yard, kept lush by a full sprinkler system perfect for pets, kids, and summer BBQs.Upstairs, three spacious bedrooms feature hardwood floors, California shutters, and built-in closet organizers. The primary suite is a retreat with a stunning ensuite: dual sinks, glass shower, pendant lighting, and premium finishes. The main bath offers a deep soaker tub andsleek integrated vanity. The lower level is smartly designed with a cozy rec space, durable vinyl flooring, a stylish powder room, and a laundry zone with LG washer/dryer, folding counter and ample storage. The oversized garage provides upper storage and access to both home and backyard. This home blends elevated design with everyday functionality Welcome home! ** This is a linked property.** (id:55499)
Royal LePage Signature Realty
878 Green Street
Innisfil (Lefroy), Ontario
SPACIOUS 2-STOREY HOME WITH OPULENT FINISHES & EXCEPTIONAL DESIGN! This stunning home built in 2017 offers modern design, high-end finishes, and unbeatable convenience in a sought-after Innisfil neighbourhood. Perfect for commuters and just minutes from the west shores of Lake Simcoe, this home combines style, space, and functionality for comfortable family living. Impressive curb appeal features a classic brick exterior, bold black garage doors, a covered front porch, and an upper-level balcony. The double-car garage with epoxy flooring adds durability, while the stamped concrete patio and side walkway enhance the outdoor space. The fully fenced backyard provides privacy, and there's potential to add a side entrance for a potential in-law suite or separate living area. Inside, the spacious open-concept main floor is designed for modern living with hardwood floors, stylish light fixtures, neutral paint tones, and timeless finishes. The modern kitchen boasts rich dark cabinetry, granite countertops, a tiled backsplash, stainless steel appliances, and a large island. The living room with a gas fireplace adds warmth and charm, while the stunning oak staircase with iron pickets leads to the upper level. Upstairs, you'll find four generously sized bedrooms, including a primary suite with a walk-in closet and a spa-like 5-piece ensuite featuring a freestanding tub, glass-enclosed shower, and double vanity. All bathrooms throughout the home are upgraded with luxurious quartz countertops. A unique upper-level terrace offers additional outdoor space, while large windows across the back of the home flood the interior with natural light. The unfinished basement provides endless potential to customize to suit your needs. Don't miss this incredible opportunity to own a beautifully upgraded #HomeToStay in a fantastic location! (id:55499)
RE/MAX Hallmark Peggy Hill Group Realty
N/a Durham Rd 23 Road
Brock, Ontario
OPPORTUNITY KNOCKS WITH THIS APPROXIMATELY 63 ACRES MINUTES FROM LAKE SIMCOE AND HANDY TO HIGHWAYS 12 OR 48. THIS MOSTLY FENCED & GATED PROPERTY SUPPLIES 2 ROAD FRONTAGES AND HAS A VARIETY OF USES. (id:55499)
Royal LePage Your Community Realty
580 Duclos Point Road
Georgina (Pefferlaw), Ontario
DIRECT WATERFRONT ON HIGHLY DESIRABLE DUCLOS PT. RARE FIND; LEVEL PROPERTY SUPPLYING APPROXIMATELY 151.53 FEET LAKEFRONT ON LAKE SIMCOE. UNFORGETTABLE WESTERLY VIEWS PROVIDING AMAZING SUNSETS. 2 STOREY, DRY, DOUBLE BOAT HOUSE WITH HYDRO and OPEN CONCEPT ROOM WITH THOSE AMAZING VIEWS! OVERSIZED 6 CAR WORKSHOP/GARAGE WITH HIGH & WIDE DOORS & HYDRO. ONE DOOR SHOULD ACCOMODATE MANY RV'S. OPEN CONCEPT FLOOR PLAN IN A 3 BDRM BUNGALOW WITH AN OPEN CONCEPT FLOOR PLAN PROVIDING LAKE VIEWS FROM MOST OF ITS ROOMS. CRAWL SPACE W/CONCRETE SLAB. W/O FROM THE LIVING ROOM TO A 3 SEASON SUNROON. CIRCULAR DRIVE. THE DUCLOS PT COMMUNITY "MEMBERS ONLY" SUPPLIES A 5 ACRE PARK W/ TENNIS COURTS, BOAT LAUNCH AND 3 WATERFRONT ACCESSES TO WATERFRONT FOR A SMALL YEARLY FEE. THERE IS NO PUBLIC ACCESS ON DUCLOS POINT. (id:55499)
Royal LePage Your Community Realty
329e - 278 Buchanan Drive
Markham (Unionville), Ontario
Welcome to luxurious living highly sought after Unionville Gardens ~ Open Concept Modern 1 Bedroom + Den w/ 2 FULL Bathrooms ~ Condo over 630sq/ft ~ Includes 1 Parking & 1 Locker + Balcony ~ 9 Ft Ceilings ~ Upgraded Stainless Steel Appliances ~ Granite Countertops ~ Building Amenities: 24/7 Concierge, Indoor Pool, Fitness Centre/ Yoga Studio, Karaoke Room and Visitor Parking ~ Steps To Viva Bus, Unionville High School, Hwy 404, Restaurants, Shopping And More! (id:55499)
Century 21 Atria Realty Inc.
201 - 73 King William Crescent
Richmond Hill (Langstaff), Ontario
This beautiful condo in the heart of Richmond Hill offers a perfect blend of modern living and convenience. With an open-concept layout, the spacious living area features large windows that fill the space with natural light. Located just steps away from shopping, dining, and public transportation, this condo is ideal for those seeking a vibrant urban lifestyle. Additional highlights include in-suite laundry, a balcony for outdoor relaxation, and secure underground parking. Perfect for professionals or a small family looking for comfort and convenience! (id:55499)
Royal LePage Your Community Realty
829 Miller Park Avenue
Bradford West Gwillimbury (Bradford), Ontario
Step into style at this beautiful updated modern home, perfectly situated in one of Bradfords most sought-after neighborhoods. Boasting just under 2,000 sq ft of living space and 3 spacious bedrooms, this residence offers the ideal blend of comfort and contemporary design. Freshly painted and featuring new light fixtures and pot lights, this home exudes warmth and brightness from the moment you walk in. The renovated kitchen is a standout feature, offering modern finishes, sleek cabinetry, and plenty of space for cooking and entertaining. An open-concept layout connects the sunlit living room, elegant dining area, and inviting family room perfect for both entertaining and relaxing. Step outside to your own private oasis: a large, lush backyard thats perfect for summer barbecues, family gatherings, or simply relaxing under the stars. The unfinished basement is a blank canvas ready for your personal touch - the possibilities are endless! Located in a family-friendly neighbourhood, just minutes from schools, parks, community centre, restaurants, grocery stores, and quick access to the highway. The perfect place to plant your roots and grow! (id:55499)
Right At Home Realty
292 Crossland Gate
Newmarket (Glenway Estates), Ontario
Finally, a Stunning all brick Family Home with a Finished Basement Apartment in Prime Newmarket! Welcome to a spacious, sun-drenched home offering over 2,500 sqft of living space, designed for comfort, style, and functionality. Proudly sits on a premium lot in one of most desirable neighborhoods. Main floor features hardwood throughout, formal living & dining room, plus a bright, open-concept family room with a cozy fireplace perfect for gathering with loved ones. The gourmet kitchen is a chefs dream, showcasing granite countertops, high-end stainless steel appliances including a gas stove, a massive center island with breakfast bar seating, and a walk-out through French doors to a large, private backyard oasis ideal for summer entertaining. A main-floor powder room adds extra convenience for guests. Upstairs, unwind in your luxurious primary suite, complete with a custom walk-in closet and a spa-inspired 5-piece ensuite with a glass stand-up shower, tub, and double vanity. Two additional large bedrooms - one with a full wall-to-ceiling closet, the other with a custom walk-in closet and floor-to-ceiling window. A stylish 3-piece bath with a large window completes this level. The finished basement with a private separate entrance includes 2 bedrooms, a full bath, and open-concept living ideal for rental income, in-laws, or guests. has it's own W/D Bonus: 2-car garage + 2 driveway totaling 4 spaces. Close to Upper Canada Mall, top schools, transit, parks, and community centers. This is the complete package - dont miss it! (id:55499)
Homelife Frontier Realty Inc.
202 - 415 Sea Ray Avenue
Innisfil, Ontario
Largest balcony! Stunning South-Facing One-Bedroom with Expansive Balcony & Resort-Style Living! This one-of-a-kind, sun-drenched 1-bedroom unit truly stands out! Comes with 1 Parking and Locker, 525 SQFT Floor Plan + 90 SQFT - Open Balcony/Patio with Southern Exposure! You will enjoy Private Outdoor Courtyard Pool and Hot Tub, With A Doggy Spa Room For Your Furry Family Members. This unit is a areal Gem boasting a spacious open-concept layout with soaring 9-ft ceilings, this modern suite features a stylish kitchen with sleek finishes, perfect for both entertaining and everyday living. Floor-to-ceiling south-facing windows flood the space with natural light all day long.The generously sized bedroom offers exceptional comfort and versatility. Step outside to one of the largest balconies in the building ideal for relaxing, hosting, or soaking up stunning views. Enjoy access to world-class, resort-style amenities - North America's Largest man made marina, Private Restaurants - Beach Club and Lake Club, with modern fitness centre and recreational activity areas plus A Marina Pool and Beach Club Pool. (id:55499)
Right At Home Realty
504 - 326 Major Mackenzie Drive
Richmond Hill (Crosby), Ontario
Welcome To This Charming 2-Bedroom, 1-Bath Condo Offering An Inviting Open-Concept Layout Perfect For Modern Living*Featuring Beautiful Hardwood Floors Throughout The Spacious Living And Dining Areas, This Home Is Filled With Natural Light From Large Windows*The Stylish Kitchen Is Equipped With Granite Countertops And A Sleek Backsplash, Ideal For Cooking And Entertaining.*Both Bedrooms Feature Hardwood Flooring, And Bright Windows*Located Steps From Shopping, Schools, Hospitals, And Parks, This Property Offers Unbeatable Convenience And A Vibrant Lifestyle. A Perfect Opportunity For First-Time Buyers, Downsizers, Or Investors! (id:55499)
Exp Realty
72 Castle Rock Drive
Richmond Hill (North Richvale), Ontario
PRIDE OF OWNERSHIP! Priced to Sell!! Offer anytime. $$$ spent on this TURN-KEY house with extra deep lot. Get the most bang out of your buck with this modernly renovated home with RENTABLE BASEMENT, located at the heart of Richmond Hill. Exterior stucco done in 2023. Driveway widened in 2022 with fresh asphalt with front interlocking redone in 2023. AC replaced in 2024. Roof redone in 2019. Soffits replaced in 2023. Kitchen countertop redone in 2022. New Stove. Dishwasher and over-the-range microwave replaced in 2022. Extra large walk-in closet. The home contains a basement apartment with separate everything (including separate entrance and laundry). The basement apartment was previously rented for $1,500 /month and only vacated for the sales process. Beautiful lush gardens including a rose garden at the frontyard and mature trees in the backyard. Surrounded by top rated schools including St. Theresa of Lisieux Catholic High School and St. Charles Garnier Catholic Elementary School. 2 min walk to the pristine Hillcrest Heights Park with stunning trail sceneries. 2 min drive to Hillcrest Mall. 3 min drive to the Rutherford Marketplace (with shops such as Longos, LA Fitness, Starbucks, LCBO, Shoppers Drug Mart, etc.) (id:55499)
Homelife/bayview Realty Inc.
302 - 32 Clegg Road
Markham (Unionville), Ontario
South facing, bright, clean, and spacious 1+Den condo in an excellent location. Over 710 sq ft with2 washrooms. Den can be used as a 2nd bedroom. Laminate flooring throughout. Walkout balcony frommaster bedroom. Granite kitchen countertop. 24-hour security with great facilities. Close to Hwy407, 404, steps to Viva/YRT, YMCA, GO station, Cineplex, supermarket, restaurants, and shops.Includes 1 parking space and 1 extra-large locker. (id:55499)
Century 21 King's Quay Real Estate Inc.



