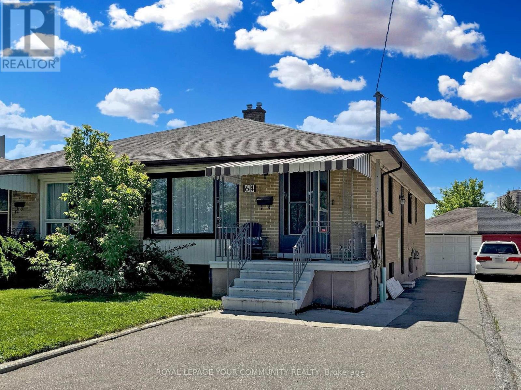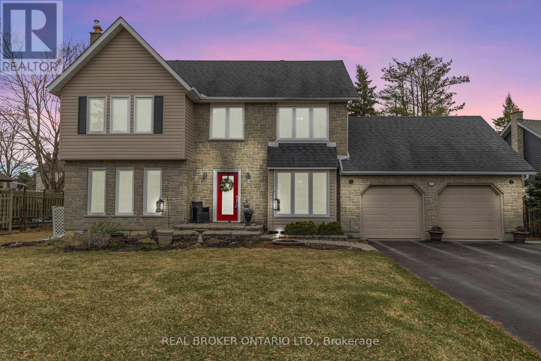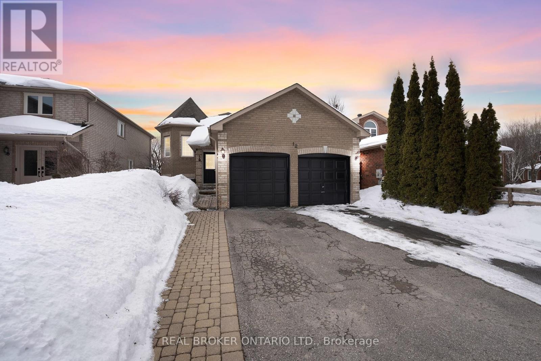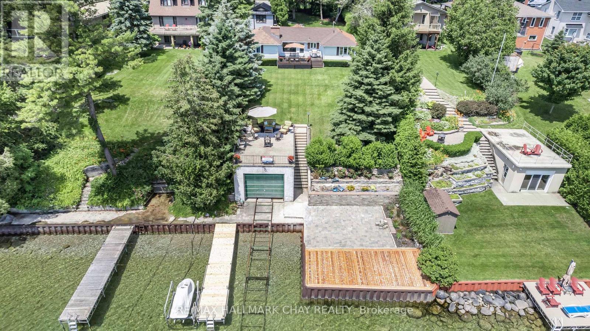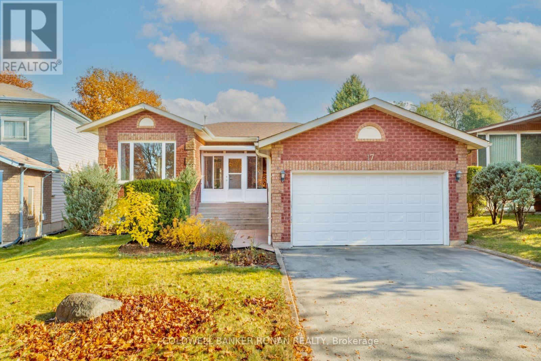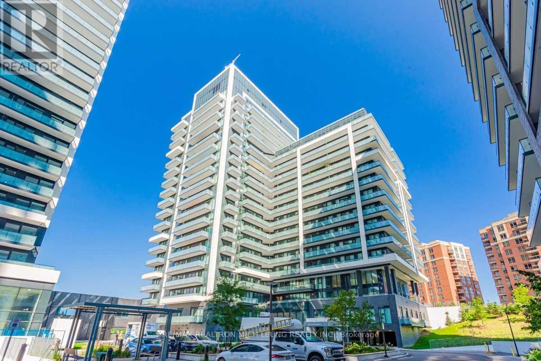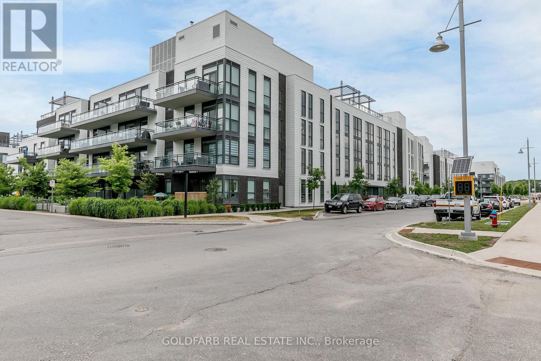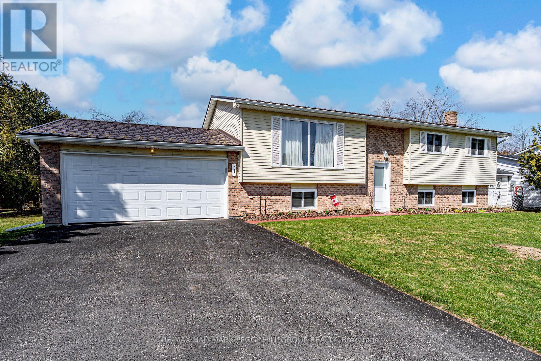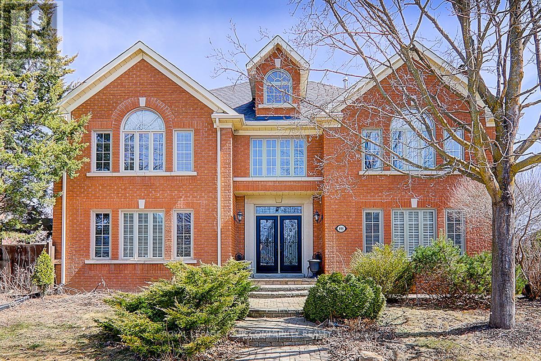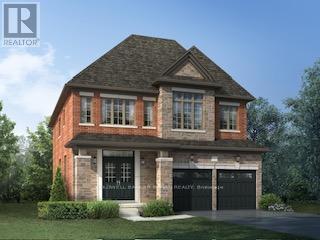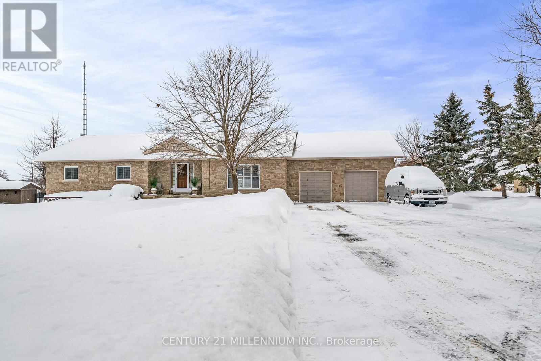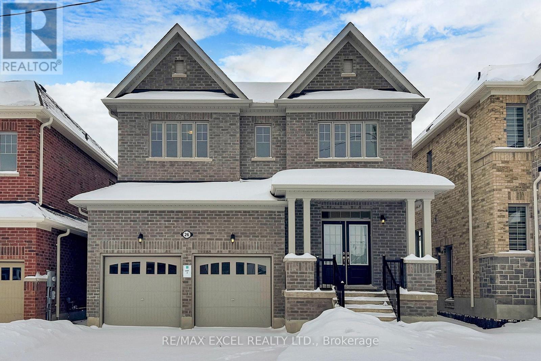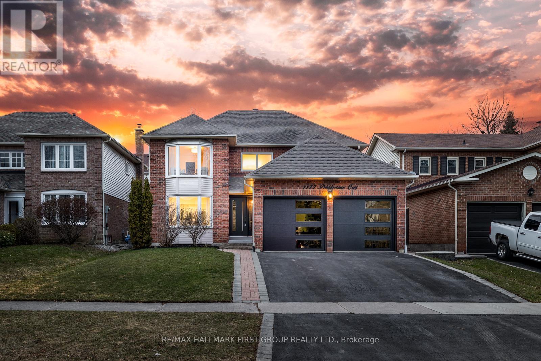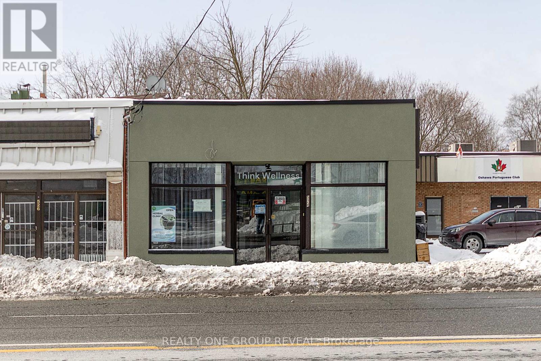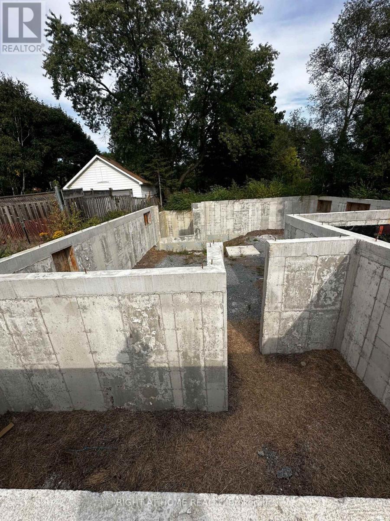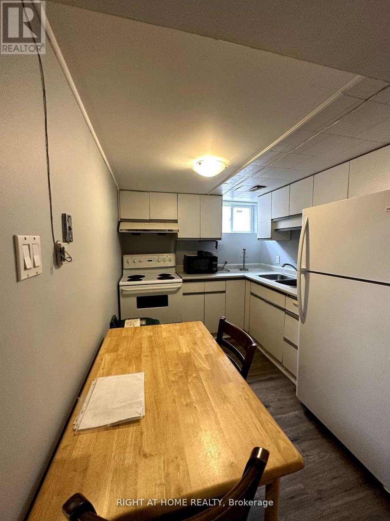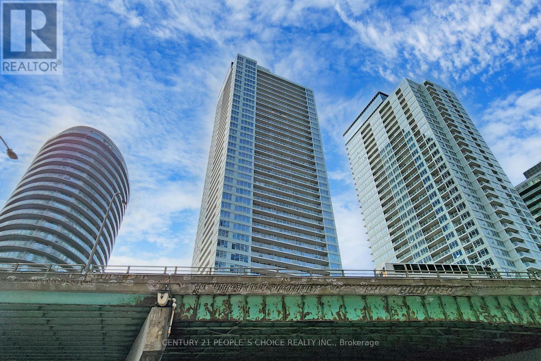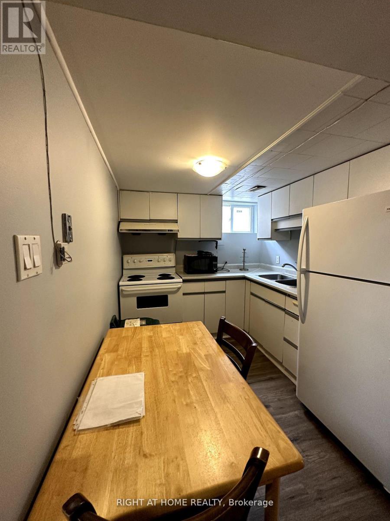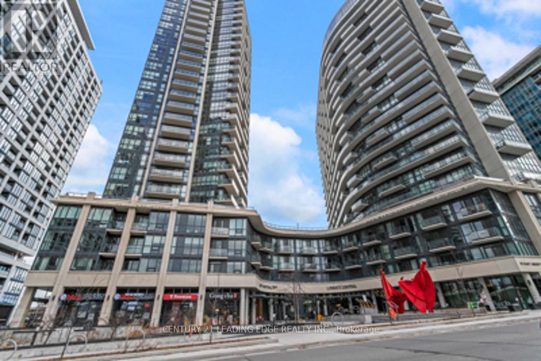105 - 21 Park Street E
Mississauga (Port Credit), Ontario
Extremely RARE offering. This spectacular ground-floor corner unit features 2 full bedrooms and 2 full bathrooms. Entertain your guests in style on your private 210 sq. ft. patio, large enough to fit a BBQ (included) dining table and abundant seating. One of the few units to feature 11' ceiling heights throughout!! $$$$$ spent on builder upgrades including a 7' island with waterfall edge, quartz counters, quartz backsplash, integrated Italian appliances, under-mount sink, smooth ceilings and smart home tech that can be remotely controlled. Amenities galore with a 24-hour concierge, fitness centre, yoga studio, private dining room, movie screening room, game room, guest suite, business centre and co-working room, outdoor BBQs, car wash stall, bicycle parking, keyless entry, digital lock, wall pad, Rogers Fibre Optics Internet service included in condo fees. Only 20 minutes to downtown TO via the GO train (which is a 4-minute walk away). Steps to Lake Ontario, trendy Port Credit Village shops and restaurants, and multiple parks. (id:55499)
Keller Williams Real Estate Associates
Bsmt - 5488 Loonlake Avenue
Mississauga (East Credit), Ontario
GORGEOUS 3 BED & 2 WASHROOM, BASEMENT WITH SEPARATE ENTRANCE IN THE HEART OF MISSISSAUGA.CERAMIC TILES IN THE LIVING. DINING AND KITCHEN. ALL BEDROOMS ARE FINISHED WITH LAMINATE FLOORS. 3 MIN DR TO RICH HANDSEN SECONDARY SCHOOL, 2 MINUTES TO JOHN FRASER, UNIVERSITY OF TORONTO - MISSISAUGA. 10 MINUTES TO STREETSVILLE GO STATION, 5 MINUTES TO SQUARE ONE MALL, 5-9 MINUTES TO 401 & 403. (id:55499)
Homelife Galaxy Real Estate Ltd.
Basement - 64 Foxrun Avenue
Toronto (Downsview-Roding-Cfb), Ontario
Separate Entrance 1 bedroom Plus 1 room, Full Kitchen & complete Bathroom, Private Laundry (id:55499)
Royal LePage Your Community Realty
1032 Flos Road 4 E
Springwater (Phelpston), Ontario
Top 5 Reasons You Will Love This Home: 1) Embrace this immaculate country retreat, where sun-filled spaces and pristine surroundings create an inviting haven just minutes from Barrie and Elmvale 2) Designed for both comfort and connection, the open-concept kitchen and living room set the stage for effortless entertaining, where gleaming hardwood floors flow gracefully throughout, and three spacious bedrooms downstairs and another three upstairs provide plenty of room for family and guests to feel right at home 3) Escape to the serenity of rural living, where lush greenspace extends behind your property, offering a private sanctuary to unwind, explore, and truly call your own 4) Added benefits of a new stainless fridge (2024), stove (2023), owned water heater, water softener, roof shingles (2019), a healthy well with delicious drinking water, and a durable ICF foundation 5) Sprawling driveway welcomes you home, offering space for up to eight vehicles, while the oversized 24'x23' garage, complete with an additional rear door, provides seamless access to the backyard, making it the perfect spot to store your recreational vehicles and outdoor gear. 1,512 above grade sq.ft. plus a finished lower level. Visit our website for more detailed information. (id:55499)
Faris Team Real Estate
L6 - 63 Ferris Lane
Barrie (Cundles East), Ontario
Top 5 Reasons You Will Love This Condo: 1) Fully renovated townhome with extensive updates throughout, affordable fees covering essential items such as water, internet, cable, and more, presenting excellent value and featuring a peaceful backyard with no neighbours directly behind, offering added privacy 2) Modern enhancements include recessed lighting, high-quality vinyl flooring, all-new modern baseboards, two closets in the primary bedroom, and brand-new bathrooms with stylish vanities and a luxurious tub 3) Freshly painted from top-to-bottom, complemented by contemporary light fixtures, oak stairs and railings, and an open-concept layout that enhances the spacious feel of the home 4) Finished basement with a 2-piece bathroom and well-sized windows providing ample natural light, along with a fully upgraded kitchen featuring top-of-the-line appliances, such as an LG fridge and stove 5) Prime location with generous visitor parking, while being just minutes from Highway 400, schools, daycare, restaurants such as Chick-fil-A and Stacked, Georgian Mall, and shopping centres. *Please note some images have been virtually staged to show the potential of the condo. (id:55499)
Faris Team Real Estate
204 Diana Drive
Orillia, Ontario
Welcome to the highly sought-after Westridge neighbourhood, near Lakehead University and Costco. This bright and spacious property offers an excellent layout with four bedrooms, three full bathrooms, and one powder room. The primary bedroom includes a walk-in closet and an ensuite bathroom with double sinks, a soaker tub, and a separate stand-up shower. The full kitchen is equipped with two fridges, perfect for meal prep and storage, and the living room includes two couches that can stay if desired. Laundry room is on the main floor leading to the garage. The full unfinished walk-out basement features large windows that provide natural light, offering potential for customization. Cozy carpet throughout the house adds comfort, while the deck off the back of the house is ideal for outdoor relaxation. The fenced yard with a firepit is perfect for gatherings and enjoying the outdoors. Additionally, the property includes a one-car garage and three to four-car parking in the driveway. This home is not only functional but also offers a great location with easy access to amenities and the highway for commuting. Don't miss out on this fantastic leasing opportunity. Tenant(s) are responsible for all utilities, internet/phone, lawn care, maintenance and snow removal. Pictures coming soon! (id:55499)
Exp Realty
35 Howard Drive
Oro-Medonte, Ontario
*OVERVIEW *Beautiful 2,500 sq ft two-storey family home in the desirable Harbourwood Community. Fully renovated in 2018 with modern finishes throughout. Surrounded by parks, trails, and just minutes from Lake Simcoe. *INTERIOR* Offers 4 bedrooms and 3 bathrooms. Features new hardwood floors, an updated kitchen with granite countertops, island, soft-close drawers, and specialty cabinetry. Two wide sliding garden doors lead to a large deck. Finished basement with gas fireplace. Interior access from garage to home. *EXTERIOR* Yard is fenced on three sides and includes extensive perennial gardens plus a peaceful meditation garden in the back corner. Large deck with hot tub access directly from the house. Oversized double garage with automatic doors, with access to both the home and backyard. *NOTABLE* Quiet, family-friendly community with nearby lake access. Steps to parks, trails, and Memorial Beach. Minutes to highway access via 5th or 7th Concessions. Zoned for Guthrie Public School and Eastview Secondary both highly regarded. *CLICK MORE INFO TAB* for FAQs, floorplans, utility bills, and summer/garden photos. (id:55499)
Real Broker Ontario Ltd.
573 Mosley Street
Wasaga Beach, Ontario
Welcome to your dream home in the heart of Wasaga Beach! This versatile property offers an incredible opportunity for both homeowners and investors alike. Boasting a spacious open-concept design, this home is divided into two separate units, each with its own private entrance, perfect for multi-generational living, rental income, or a vacation retreat. Inside, you'll find 5 generous bedrooms and 3 full bathrooms, providing plenty of space and comfort for family and guests. The expansive family room is the heart of the home, offering a bright and inviting space for entertaining or relaxing after a day at the beach. The large kitchen features ample counter space and storage, a large eat-in area, seamlessly flowing onto a spacious walkout balcony, perfect for morning coffee or evening gatherings. Located just a 2-minute walk from the iconic Wasaga Beach, this property is a dream for beach lovers. The large backyard and ample parking offer endless possibilities, whether you envision building an additional structure, explore the exciting possibility of adding a second dwelling or create a private outdoor oasis. Conveniently located close to shops, recreational activities, restaurants, schools, and places of worship, this home truly has it all. Don't miss your chance to own this exceptional property. Schedule a viewing today! (id:55499)
Realty Executives Plus Ltd
12 Riverwalk Drive
Severn (Coldwater), Ontario
ACCESSIBLE DESIGN MEETS COMFORT & CONVENIENCE! Welcome to easy living in this beautifully maintained home, tucked away in a quiet and friendly adult-living community surrounded by greenspace and well-kept grounds. Enjoy the convenience of walking to downtown Coldwater for shops, parks, restaurants, grocery stores, and everyday essentials, with quick access to Highway 400 and Highway 12 making travel to Orillia and Barrie a breeze. Outdoor enthusiasts will love being just minutes from Matchedash Bay, Waubaushene Beaches Provincial Park, Bonaire Golf Course, scenic trails, marinas, and campgrounds. This home shines with a charming exterior that includes a welcoming covered front porch, striking gable detailing, stylish stone accents, a private driveway, and an attached garage with inside entry. Thoughtfully designed for accessibility, it offers a single-level layout, wide hallways and doors, step-free entry, lever-style handles, and reinforced bathroom walls ready for grab handle installation. Inside, the bright and airy open-concept kitchen, dining, and living area is perfect for entertaining, with a sliding glass door walkout to a pergola-covered patio for relaxed outdoor living. Enjoy a cozy atmosphere in the living room with a natural gas fireplace, and retreat to the spacious primary bedroom with a walk-in closet and ensuite featuring a step-in shower. A second bedroom provides flexibility for guests or a home office. With an owned water heater, a recently updated fridge, and common element fees covering landscaping, grass cutting, and snow removal, this #HomeToStay is truly carefree, comfortable living at its finest! (id:55499)
RE/MAX Hallmark Peggy Hill Group Realty
24 Eder Trail
Springwater (Snow Valley), Ontario
Welcome to 24 Eder Tr. in the heart of beautiful sought after Snow Valley! This open concept ranch bungalow offers luxury living with modern finishes from top to bottom. This home has been upgraded to the highest standards from the updated main floor bathroom, to the primary ensuite with a spa-like multihead steam shower, and heated floors. The upgraded kitchen comes complete with built-in appliances, custom cabinetry, granite counters and a huge center island with plenty of room to hangout while your host prepares for entertaining, beautiful engineered hardwood floors. The 18' sliding glass door off the family room leads to a large composite deck and under-deck storage for all your out-door toys. Custom lighting throughout the home. Oversize glass sliding door to walkout basement leads to a beautiful backyard with mature trees, perennials, shed for additional storage. Impressive Recreation room, 2 additional bedrooms, 3 pc. bath, and wet bar. In-Law potential. The main floor laundry/mud room leads to a roomy double car garage. The driveway will park additional 8 cars. Plenty of room for all your guests. Extras include in-ground sprinklers, B/I surround sound indoors and out,mechanical blinds in living room,newer shingles, windows, high-efficiency furnace and central air conditioning, and even the pool table and cues to entertain your guests or the kids. Walking distance to Snow Valley ski resort. Other area amenities include hiking trails, biking, parks, a number of golf courses, short drive to the many Barrie Beaches. Enjoy fresh fruits and vegetables from area farmers markets, Harris Farm and Barrie Hill Farms to name a couple as well as Bradford Greenhouse. Enjoy country style living while only a short drive to all the amenities that Barrie has to offer. This is an incredible opportunity to live in one of Springwater Ontarios most popular sought-after neighbourhoods. (id:55499)
RE/MAX Hallmark Chay Realty
36 - 800 West Ridge Boulevard
Orillia, Ontario
Welcome to this stylish and spacious three-bedroom, three-bathroom townhome in the sought-after West Ridge community of Orillia. Nestled in a private, secure neighborhood, this home offers a fully fenced yard, providing both privacy and peace of mind. With over 1700 square feet of beautifully designed living space, this townhome combines comfort and functionality in every corner. The open-concept main floor creates a seamless flow between the living, dining, and kitchen areas, flooded with natural light that enhances the inviting atmosphere. Upstairs, you'll find three well-sized bedrooms, including a primary suite with a private ensuite bathroom. The additional two bedrooms share a thoughtfully designed bathroom, and a convenient second-floor laundry room adds to the home's practicality. Step outside to the fully fenced yard, an ideal space for outdoor activities, entertaining, or simply relaxing in a private setting. Whether you envision a garden retreat or a play area for children, this outdoor space offers endless possibilities. Located in a highly desirable community, this townhome is just minutes away from shopping centers, restaurants, schools, and recreational facilities, offering unmatched convenience. Experience modern living in a tranquil setting, with everything you need right at your doorstep. (id:55499)
Revel Realty Inc.
416 Bay Street
Orillia, Ontario
Welcome to this exceptional waterfront retreat offering unparalleled views of Lake Couchiching! Just minutes from downtown Orillia & the Trent-Severn Waterway, this home offers approximately 100 feet of pristine lakefront with a private dock. The open-concept main level features expansive windows & a terrace door walkout leading to a spacious back deck with frameless glass railings. The beautifully appointed primary suite offers magnificent lake views & includes a private 3-piece ensuite with heated floors & a walk-in tile shower. The updated kitchen is a chefs dream, with quartz countertops, ample cabinetry, & an abundance of natural light. The combined dining & living areas provide the perfect setting to enjoy meals or cozy up by the fire. The main floor also includes a laundry room with an oversized pantry, side-door entry to the 2-car garage, & a 2-piece powder room. The lower level offers 3 additional bedrooms, a full bath with heated floors and a soaker tub, & a large recreation room with a walkout to the patio, featuring a Hydropool spa hot tub. A wet bar with a kegerator, bar fridge, & ample cabinet space enhances the space, perfect for entertaining. After a fun evening, unwind in the spa room with a spacious sauna & slate tile shower, rainfall shower head & separate wand. The property also includes a charming cedar Bunkie with sleeping for five with baseboard heating. This versatile space is perfect for guests or additional relaxation. Enjoy watersports like waterskiing, wakeboarding, and sailing in the calm waters of Lake Couchiching. The propertys waterfront is ideal for swimming with an easy, sandy entry, and the lake is home to a variety of fish species, making it a fisherman's paradise. Additionally, you can catch breathtaking sunrises, moonlit reflections, & even the Northern Lights from your private dock. The Canada Day fireworks are a must-see from this spectacular vantage point. This home offers both peace & recreation in a breathtaking setting. (id:55499)
Revel Realty Inc.
22 Dykstra Drive
Barrie (Holly), Ontario
OVERVIEW: 1162 Sqft Bungalow Plus Finished Basement With Setup For In-Law Potential, Ready For Easy Maintenance Living On A Private Street, Seconds From The Ardagh Bluffs Trails In Established Southwest Barrie. INTERIOR: 2+2 Beds and 2 Baths Plus 3rd Full Rough-In In Basement / Raised Open Concept Living Area With Hardwood Floors / Large Kitchen With Brand New Fridge And Stove, Walk-In Pantry, & Walkout To Back Deck / Primary Bedroom With Ensuite Bath / Inside Garage Access / Huge Open Rec-Room With Space For Loads Of Possibilities / 2 Basement Bedrooms With Lots Of Natural Light, Great For Older Kids Or Teens. EXTERIOR: Full Brick Front And Garage With Vinyl Siding / Extended Interlock Driveway For Extra Parking / Fully Fenced / Flagstone Patio. NOTABLE: Close To South End Shopping, Elementary And High Schools / Feet From Ardagh Bluffs Trails Entrance / A Short Drive To The Community Centre. CLICK MORE INFORMATION Tab For FAQs, Floor Plans, Bills $$, And More. (id:55499)
Real Broker Ontario Ltd.
1125 Woodland Drive
Oro-Medonte, Ontario
Discover your private retreat with 72 feet of prime lakefront and a hard-bottom lakebed offering crystal-clear waters. This fully winterized 3-bedroom, 2-bathroom bungalow is nestled on a serene, treed lot, providing unparalleled tranquility and breathtaking views.Open-concept living space with a wood-burning fireplace and a walkout to an oversized deckideal for entertaining or unwinding.Lakeside eat-in kitchen with stainless steel appliances, including a 6-burner gas stove, refrigerator, and dishwasher.Wake up to stunning lake views from the primary bedroom, complete with a 3-piece ensuite.Additional 4-piece bathroom and two more bedrooms for guests or family.Basement with laundry and ample storage space.30' x 33' waterfront deckperfect for hosting gatherings or soaking in the serene lake views.26.5' x 16' boathouse with a marine railway for all your water toys or boat.Above the boathouse, a 29' x 18' concrete deck with a firepit, creating the ultimate cozy evening retreat.Above the boathouse, a 29' x 18' concrete deck with a firepit, creating the ultimate cozy evening retreat. (id:55499)
RE/MAX Hallmark Chay Realty
17 Mayfair Drive
Barrie (Ardagh), Ontario
This lovely spacious 3+2 bedroom all brick bungalow has been freshly painted throughout and located on a large lot in the sought after and desirable neighbourhood of the Ardagh Bluffs on a quiet street but literally just 2-minutes drive to Hwy 400. Protected with a full home security system. Basement boasts large bright windows, a massive but still cozy recreation room with a gas fireplace and dry bar with stools, along with two extra bedrooms and a full bathroom. The main floor bathroom is extra large with a soaker tub and separate shower. Beautiful living room and dining room combination has a lovely wallboard feature and a beautiful front window to enjoy the natural light. Sliding doors lead from the eat-in kitchen to the deck in the backyard, which is a tucked-in oasis surrounded by mature trees. Here, a ready-to-go vegetable garden is bordered by a cute, white picket fence, wood-framed plots and adjacent shed. Surrounded by amenities, Zehrs, Tim Hortons, Rona, Leons, Mountain Equipment Co-op, Sheridan Hotel, Wendys, The Mandarin and more, are all in walking distance. Only 45 minutes to the GTA & very short drive to GO Stations makes for an easy commute. Quick closing available. (id:55499)
Coldwell Banker Ronan Realty
60 Cabell Road
Tiny, Ontario
Whether you are ready to build your new home, or cottage, or just take a break from the hustle andbustle of city life and heavy traffic, grab some lawn chairs and sit and relax on your very own pieceof nature at its best. BBQ, listen to the birds, soak up the sun, walk to the beach, or even better,for an ice cream or french fries at one of the local shops. A quick car ride will get you into town ifyou need any shops or amenities. Close to highways also makes this property appealing. HappyCamping!!! (id:55499)
Right At Home Realty
5810 Lowanda Lane
Ramara, Ontario
Welcome to 5810 Lowanda Lane in Sebright the perfect family home in a quiet, peaceful neighborhood. This beautiful property offers 2,400 finished square feet above grade, with plenty of space for your family to grow and thrive. Featuring 3 spacious bedrooms and 2 full bathrooms, plus a convenient half bathroom, there's room for everyone. Enjoy the private yard, ideal for relaxing or entertaining. Unwind in your own hot tub or step outside to the expansive decks and balconies, perfect for enjoying the outdoors. A paved driveway leads to a 2-car garage with inside entry, providing both convenience and additional storage. This property also includes an 1,100 sqft self-contained in-law suite with a separate entrance, offering a comfortable 1-bedroom space with a well-appointed kitchen, 4-piece bathroom, and separate laundry ideal for extended family. With modern amenities like 200-amp electrical service, this home combines comfort and functionality. Don't miss the opportunity to make this beautiful home your own. Whether youre looking for space, privacy, or a multi-generational living, this home offers it all. Schedule your viewing today! (id:55499)
RE/MAX Hallmark Chay Realty
1213 - 85 Oneida Crescent
Richmond Hill (Langstaff), Ontario
Excellent Location!Yonge/Hwy7, walking distance to Mall, Theaters, Restaurant, School, ViVa, Go Bus, Park & Rec, close to 407/404, Higher 9" ceiling, Bright & Spacious. Great Layout(665 Ft+Balcony). 9 Ft Ceilings & Floor To Ceilings Windows. Large Balcony, Laminate Floors Thru-Out. Modern Kitchen with Quartz Countertop, Backsplash, S/S Fridge, Stove And Built-In Dishwasher. In-Suite Washer/Dryer. (id:55499)
RE/MAX Realtron Mich Leung Realty Inc.
14 John Rolph Street
Markham (Cornell), Ontario
Brand New Freehold detached house in highly demanded family-oriented Cornell community! Bright with practical layout. Large windows in all bedrooms. Private double car garage plus driveway parking spot. High end finishes with lots of upgrades, and hardwood floors throughout. A+ school district Bill Hogarth SS. Convenient location close to Hwy 407, Markham Stouffville Hospital, Cornell Community Centre, Viva Station, and etc. (id:55499)
Procondo Realty Inc.
204 - 9000 Jane Street Street
Vaughan (Concord), Ontario
One-Of-A-Kind Spacious 559SqFt 1Bedroom Unit At The Charisma East Tower By Greenpark. Bright Opening Concept With 9' Ceiling And Laminated Flooring. Living Area Walks Out To A Huge 250SqFt Terrace Provides Extra Entertainment Space Perfect For Summer Evenings. Kitchen W/ Centre Island. Quartz Countertop And High-End Full Size S/S Appliances. Large Bedroom With Floor To Ceiling Windows And Double Closet. Premium Size Locker Unit & Parking Spot Close To Elevator Entrance. Superb Building Amenities Include Outdoor Pool, Party Room, Rooftop Terrace, Gym, Games Room, Yoga Studio, Theatre Room, Pet Grooming Lounge And Bocce Courts. Excellent Location Close TO T.T.C., Subway/Transit, Wonderland And Hwy 400. Steps To Vaughan Mills Mall, Restaurants, Entertainment, Grocery And More! (id:55499)
Homelife Landmark Realty Inc.
B112 - 271 Sea Ray Avenue
Innisfil, Ontario
Dreaming of summer at Friday Harbour Resort? Your perfect getaway awaits in this elegant, newly renovated garden-level 1-bedroom + den with a spacious outdoor patio and lawn! Enjoy seamless indoor-outdoor living in this fully furnished unit no need for hallways or elevators. Luxury finishes include upgraded hardwood floors, modern bathroom and shower tiles, and stylish window coverings throughout. The versatile den can easily function as a second bedroom to suit your needs. Located just steps from the Boardwalks shops, cafes, and marina, this unit also offers convenient parking and a storage locker near the elevator lobby. Plus, you will be within walking distance of the new Lake Club, Beach Club, and Pier. High-speed internet is included for your convenience. Experience the best of Friday Harbour Resort on the stunning shores of Lake Simcoe! **EXTRAS** Year Round Activities & Entertainment: skating, Cross-Country Skiing, Golf, Tennis, Pickleball, Basketball, Beach, Lake Club, Beach Club Pool & Restaurant, 7 Km Trails Nature Preserve, Marina, Harbour Master, Boating, Land/Water Sports. Note. Bunk beds can be removed upon request. (id:55499)
Goldfarb Real Estate Inc.
1025 - 7161 Yonge Street
Markham (Thornhill), Ontario
Luxurious 2 Bedroom Condo At "World On Yonge" One Of The Best Units In The Building. 9' Ceiling. Great Neighbourhood. Enjoy Unobstructed South/West View. Rangehood, Fully Upgraded Modern Kitchen. Engineered Hardwood All Thru The Unit. Large Wrap-Around Balcony. Granite Countertop. Included Window Blinds. All Amenities In The Building. Steps To Shops, Restaurants, Public Transportation & Much More. Property Has Pool And Gym. (id:55499)
Sutton Group-Admiral Realty Inc.
11 - 12860 Yonge Street
Richmond Hill (Oak Ridges), Ontario
Modern open concept layout, 3-Bedroom, 3- Full Bathroom Townhome located at Yonge and Bond Street, Offers A Spacious 1,350Sq Ft Of Indoor Living Space Plus large Rooftop Terrace. 9-Foot Smooth Ceilings, Floor-To-Ceiling Windows, Stainless Steel Appliances, Ensuite Laundry, Exclusive garage Parking Space. modern Kitchen Connected To The Living/Dining Room, Walk Out To Balcony. closed to the Ridges Trail, restaurants, shopping, parks, Lake Wilcox, schools and public transportation. (id:55499)
Homelife Landmark Realty Inc.
228 Thornton Avenue
Essa (Thornton), Ontario
CHARMING FAMILY HOME ON A LARGE LOT WITH RECENT UPGRADES THROUGHOUT! This beautifully maintained raised bungalow sits on a spacious 91 x 196 ft lot in a sought-after neighbourhood, backing onto the Thornton Community Centre and arena with a park, playground, and splash pad steps away. Enjoy the convenience of being minutes to Hwy 400, a library, Georgian Downs, and parks, with Barrie less than 15 minutes away. The home has been updated throughout, featuring a freshly painted main floor and basement, sleek bamboo flooring, and a refreshed kitchen and bathroom with timeless finishes. The basement features a cozy rec room with a gas fireplace, while an additional space offers the potential to add a 4th bedroom. Recent improvements include updated stairs and railings, durable metal roof, quality windows, and front and rear doors by Brock Doors & Windows. The well-maintained furnace and A/C ensure year-round comfort, while upgraded 12-14 insulation with foam spray adds extra home efficiency. Thoughtful additions like a battery backup sump pump and an owned hot water tank, water softener, and reverse osmosis system provide peace of mind. Step outside to the recently updated composite deck with a gas line for BBQ hookup, perfect for entertaining or relaxing in the expansive backyard. A fantastic opportunity to own a well-cared-for home in a prime location! (id:55499)
RE/MAX Hallmark Peggy Hill Group Realty
891 Comfort Lane
Newmarket (Stonehaven-Wyndham), Ontario
Located in the prestigious Stonehaven-Wyndham community. Stunning, well-maintained home , spacious layout with close to 4,000 sqft of above grade living space , it offers both comfort and functionality. high ceiling foyer boasting impressive natural lights. Close to high rating schools, park, public, transit, community center and shopping. The cozy family room has a fireplace with a decorative wall. Stunning kitchen with garden view breakfast area and walks out to the Deck. Amazing Backyard equipped with Deck and garden shed. Spacious finished basement + Den Ideal for family Entertainment. Upgraded Gutters and driveway Interlocks . 200A electrical panel. AC (2024) . Perfect for those who appreciate comfort, style, and a premium lifestyle in one of York's most desirable neighborhoods (id:55499)
Royal LePage Your Community Realty
65 Brethet Heights
New Tecumseth (Beeton), Ontario
Part Of The Greenridge Community, The Myrtle Model (2531 Square Feet)Is A Unique Combination Of Modern Elegance With Next Level Features And Finishes. Designer Kitchens With Exquisite Countertops And Finely Crafted Cabinetry Are Found In This Home. Open Spaces And Nine Foot Ceilings On The Main Floor Give Families The Room They Need To Grow. Close Proximity To Major Highways All In A Serene And Safe Community That Places A World Of Convenience At Your Fingertips. (id:55499)
Coldwell Banker Ronan Realty
67 Brethet Heights
New Tecumseth (Beeton), Ontario
Part Of The Greenridge Community, The Myrtle Model (2531 Square Feet)Is A Unique Combination of modern elegance With Next Level Features And Finishes. Designer Kitchens With Exquisite Countertops and Finely Crafted Cabinetry Are Found In This Home. Open Spaces And Nine Foot Ceilings On The Main Floor Give Families The Room They Need To Grow. Close Proximity To Major Highways All In A Serene And Safe Community That Places A World Of Convenience At Your Fingertips. (id:55499)
Coldwell Banker Ronan Realty
5127 Fifth Line
New Tecumseth (Tottenham), Ontario
This open concept home is located on an acre sized lot in the Hamlet of Penville. A Beautiful stone detached bungalow with a walk out basement. This home features 3+2 Bedrooms, 2+1 bathrooms, two kitchens, and two laundry rooms. The main floor kitchen has lots of storage space and French doors walk out to the rear deck. The 2 car garage offers access to both the main floor and separate entrance to basement. The large and bright walk out 2 Bedroom basement apartment is perfect for multi-generational families or to utillize as an income property to help out with Mortgage payments. HWT & Water Softener are owned. With plenty of parking, space to play and pretty views, this home awaits you and your family. Shingles 2020, Water System Includes: Iron System, UV Light, Water Softener and Reverse Osmosis. (id:55499)
Century 21 Millennium Inc.
161 Westney Road S
Ajax (South West), Ontario
High Exposure Area Just South Of Hwy 401 And Westney Rd. Great Potential. Upto 65 Parking Spots Available With 4-6 Offices. Bay use available. Tenant to pay Utilities. (id:55499)
Century 21 Innovative Realty Inc.
26 Raines Road
Scugog (Port Perry), Ontario
Brand New Home In Port Perry. Be The First To Call This Your Home. Situated On A 40-Foot Lot, This Spacious 2,500 Sq. Ft. Home Offers A Thoughtfully Designed 4-Bedroom Layout Perfect For Families. The Bright And Open Kitchen Overlooks The Breakfast Area And Backyard, Creating A Seamless Flow For Everyday Living And Entertaining. Over $20,000 Spent On Upgrades, Which Include the Stained Oakwood Staircase And Railings. Second Floor Features A Very Spacious Primary Bedroom With A 5pc Ensuite, And A Jack & Jill As The Second & Third Bedroom. Located In A Prime Port Perry Neighborhood, You'll Enjoy Easy Access To Amenities Including Lake Ridge Health, Shops, Schools, The Beautiful Lake Scugog And More. All Just Minutes Away. Dont Miss This Incredible Opportunity. Schedule Your Viewing Today! EXTRAS: Existing: Fridge, Stove, Dishwasher, All Elf's, Furnace, CAC. (id:55499)
RE/MAX Excel Realty Ltd.
507 - 125 Village Green Square
Toronto (Agincourt South-Malvern West), Ontario
Welcome to this bright and spacious 1+Den suite in the coveted Tridel-built Solaris! This open-concept layout offers style and comfort. the layout seems better than two bedroom condos and the den can be used as 2nd bedroom. The modern kitchen features granite countertops, perfect for both cooking and entertaining. Prime location just minutes to TTC, Hwy 401, Scarborough Town Centre, parks, shopping, dining, and so much more. A must-see! (id:55499)
RE/MAX Crossroads Realty Inc.
2416 Dress Circle Crescent
Oshawa (Windfields), Ontario
BEAUTIFUL 4 BEDROOMS + 4 BATHROOMS HOME WITH RAVINE LOT! LOCATED MINUTES FROM DURHAM COLLEGE AND UNIVERSITY OF ONTARIO INSTITUTE OF TECHNOLOGY (UOIT). DOUBLE GRAGE, LARGE EAT-IN KITCHEN, COZY DOUBLE SIDE FIREPLACE. HUGE MATER ENSUITE, HUGE BALCONY. JUST A FEW MINUTES FROM MAJOR HIGHWAYS, HOSPITALS, CLOSE TO ALL AMENITIES AND SHOPPING CENTRE. (id:55499)
Century 21 Titans Realty Inc.
Rm 3 - 115 Bayardo Drive
Oshawa (Windfields), Ontario
**SHARED HOUSE RENTAL**. Bedrooms are available for Rent $800/ Room plus Utilities! This Beautiful Modern 4 Bedroom Home in Oshawa's Prestigious Neighborhood of Winfield is Now Available! Modern Elegance Meets Open Concept & Functional Space With High Ceilings. Open Concept Layout With a Stylish Kitchen Leading to a Large Backyard. Live in Comfort and Style in the GTA. (id:55499)
Sutton Group Elite Realty Inc.
906 - 2799 Kingston Road
Toronto (Cliffcrest), Ontario
Less Than 4 Years New. Well-Kept Great Lake & City View, Split 2 Beds & 2 Baths, Floor To Ceiling Windows, 2 Spacious Balconies. Laminate Flooring Throughout. *Adjacent To Canadian Tire* *Close To Grocery Stores* *Quiet Neighborhood* (id:55499)
Central Home Realty Inc.
1177 Pebblestone Crescent
Pickering (Liverpool), Ontario
Stunning 4+1 Bedroom Family Home in a Prime Location, This beautifully maintained all-brick home offers the perfect blend of modern upgrades, spacious living, and family-friendly charm. Located in a highly sought-after neighborhood with close proximity to multiple schools, this home is ideal for growing families. Step inside to discover an open-concept main floor, illuminated by pot lights throughout and featuring newly sanded and stained real hardwood floors. The modern kitchen is a chef's dream, boasting quartz countertops, a large island, and ample storage. Upstairs, the primary suite is a true retreat, complete with a walk-in closet, a luxurious freestanding tub, and a walk-in shower. The home also includes a large main-floor laundry room, crown moulding, and a central vacuum system for added convenience. The fully finished basement offers additional living space, featuring an in-law suite with a kitchenette and a full bathroom, making it perfect for extended family or guests. This beautiful home is move-in ready, dont miss out on this incredible opportunity! (id:55499)
RE/MAX Hallmark First Group Realty Ltd.
590 Devon Avenue
Oshawa (Donevan), Ontario
This Is A Linked Property. (Attached Only By The Garage.) Feast Your Eyes On This Beauty! In A Family Friendly Neighbourhood - Move In Ready Raised Bungalow! Walk Into A Coveted Layout With Open Concept Design That Includes A Large Bay Window Overlooking Living/Dining Space, Kitchen W/ Breakfast Bar & Large Pantry & Cupboards, Nice Size Bedrooms On Main Floor With Closets. Off The Kitchen Is A Deck With Accesses' To The Garage & Backyard. Enjoy Entertaining, Gardening, Relaxing Or All In A Delightful Backyard Featuring a Semi Wrap-round Deck. The Full Basement Features A Separate Entrance That Leads To A Versatile Basement. Let Your Imagination Run Free As The Basement Is Spacious & Bright & Boosts 2Bedrooms,Kitchen, 3PC Bath, Laundry Room, Massive Above Grade Windows, Plank Flooring &Entertainment Wall. Lots Of Natural Light! Desirable Location Close To Parks, close To Transit/The GO/ Buses, University & College Campus's , Minutes From Major Transportation Routes Such As Highway 401, Short Drive To Lake & More . Two separate laundries! Built In 1995! ** This is a linked property.** (id:55499)
Royal LePage Signature Realty
301 Kendalwood Road
Whitby (Blue Grass Meadows), Ontario
Step into this stunning ranch style bungalow, where luxury meets functionality. The open-concept kitchen, living, and dining areas flow beautifully, featuring quartz countertops and a cozy fireplace, with wiring ready for surround sound. Laundry rooms on both levels add convenience to this versatile, luxury home. At one end of the house, you'll find a serene, private primary bedroom, ensuring peace and tranquility. The primary bedroom is complete with an ensuite bathroom and extra insulated walls, providing soundproofing and comfort. The basement offers a separate in-law suite with its own entrance, ideal for extended family or guests.The home features a modern extension completed in 2015, boasting a new roof, furnace, air conditioning, windows, doors, hardwood floors and kitchen. A concrete ramp at the front entrance ensures accessibility. The home boasts parking for up to eight cars, including a carport and a garage. The spacious fenced in backyard offers more than enough room to park your RV/boat with a 235 amp connection. The yard has space to entertain, with a gazebo, hot tub, a place for a gas BBQ with natural gas connection and two sheds! This is your opportunity to own a home that has the perfect blend of modern, private living, nestled in a mature and desirable neighborhood close to the 401 and amenities. If your seeking luxury and convenience then this one-of-a-kind bungalow is for you! (id:55499)
Exp Realty
612 Marksbury Road
Pickering (West Shore), Ontario
Charming Bungalow in Westshore, Pickering Perfect for Living, Renting, or Building Up! Discover this delightful 2+1 bedroom, 3-bathroom bungalow in the highly sought-after Westshore area of Pickering. Nestled in a family-friendly neighborhood, this home is just moments away from top rated schools, scenic parks, public transportation, the lake, and picturesque trails! This is an ideal location for convenience and outdoor enthusiasts alike! Sitting on a spacious lot with a beautifully fenced backyard, this property offers endless possibilities. Whether you're looking to move in, rent it out for extra income, or expand by building up, this home is a fantastic investment. Don't miss your chance to own a piece of Pickering's prime real estate! (id:55499)
Royal LePage Connect Realty
B3 - 2831 Kingston Road
Toronto (Cliffcrest), Ontario
Welcome to this bright and cozy second-floor unit, perfect for anyone looking for comfort and convenience. Located in a well-maintained residential property, this Studio, 1-bathroom space is ideal for singles or couples.The unit features a bedroom/living room, a clean and modern bathroom. Enjoy the quiet charm of this unit while being just minutes away from local amenities, shopping, and public transit. **EXTRAS** Parking available for an extra cost. (id:55499)
RE/MAX Hallmark Realty Ltd.
524 Simcoe Street S
Oshawa (Central), Ontario
Prime inv. opportunity in downtown Oshawa's urban development area. Freestanding Bldg., newly(1Yr.) redeveloped by permit. 3364s.f. on 2 levels, the main level is a town approved Medical clinic, the lower level is Residential. The medical clinic has a Reception area, 3x Therapy rooms, Kitchenette, Barrier-free WashRm & Entry, plus addt'l. sq. footage for more therapy rooms, a pharmacy or meeting room. High ceilings. The Basement has been underpinned and professionally finished with 8' ceilings & a Legal 1-BedRm Apt. that include; Bonus Rooms, 2x WashRms, private Entrance, Parking and lots of Storage. Urban development is well underway in this area; Bloor/Simcoe overpass completed, 401 ON-Ramp, Go Station and Residential Towers with Planning, for the proposed new mixed use Transit oriented community. OPPORTUNITY KNOCKS! (id:55499)
Realty One Group Reveal
21 Amiens Road
Toronto (West Hill), Ontario
Attention builders, Construction project of a 3857 sq ft, 2 storey, 4-bedroom house. Foundation completed. Approved Drawings available to continue the project. Sold Under Power Of Sale Therefore As Is/Where Is Without Any Warranties From The Seller. Buyers To Verify And Satisfy Themselves Re: All Information. (id:55499)
Right At Home Realty
Room 3 - 56 Caracas Road
Toronto (Bayview Village), Ontario
Spacious Room With Window In Lower Floor For Rent. Steps To Bessarion Subway Station. Tenant Will Enjoy Library,Gym, Swimming Pool Just Nearby Home. Just Step To Beautiful East Don River Nature,Canadian Tires ,Ikea ,Ymca . No Smoking ,No Pet ,Seeking For One Professional Or Student To Live In .Shared Washroom And Kitchen.Friendly And Secure Neighborhood. All Utlities Are Included.One parking Spot @ extra $$ (id:55499)
Right At Home Realty
308 - 70 Mill Street
Toronto (Waterfront Communities), Ontario
The essence of refined city executive living is captured in this rarely offered two-bedroom, 2 bathroom suite in the Distillery District's Lindenwood. Effortless warmth and clean contemporary lines meet in this thoughtfully designed space and every detail has been considered, from the custom millwork and hardwood floors to all the amenities that make this an ideal short term rental suite. A beautifully updated kitchen features a centre island with seating, custom bamboo cabinetry and stainless steel appliances. The natural light swept combined living/dining areas and open den lend to an adaptable flow with south facing floor to ceiling windows and a walk out to a private balcony.The split bedroom plan features a primary bedroom with a generous ensuite bathroom, walk in closet and south view, and the second bedroom is ideal as a guest room, office or expanded living/den space with its south view. Warm hardwood floors, contemporary finishes and open flow add to the suites understated contemporary living aesthetic. Ideal for executives, relocates and professionals looking for a turnkey fully furnished short term rental situated in one of Torontos most iconic and historically distinct neighbourhoods. The Distillery's cobble stone streets lined with galleries, boutiques and restaurants are out the front door. Convenient access to Financial District, St Lawrence Market, Old Toronto, King E, transit and major routes. Includes parking and a bicycle. (id:55499)
Sotheby's International Realty Canada
1006 - 17 Bathurst Street Nw
Toronto (Waterfront Communities), Ontario
The Lakefront Is One Of The Most Luxurious Buildings At Downtown Toronto. This Bright & Spacious Modern Corner Unit, 1+1 DEn W/Door & windOW, ideal as a 2nd bedroom or home office, 688Sft+40Sft Balcony.Trendy Kitchen W/Bosh Appliances, Quartz Countertop; Mstr Br Acces To Bathroom, W/I Closet.Enjoy unbeatable convenience with streetcar acces at your doorstep, and be minutes from tranzit, restaurants, the new Loblaws flagship supermarket, the Harbourfront, Gardiner/DVP, Rogers Centre, CN Tower and Union/GO Train Station. Luxury amenities include a spa, pool, gym, rooftop, garden and more. Additional features include a putting golf area, fitness centre, myoga room, Sky Garden, Pet Play/Spa, Aquatic Centre, Kids Rm/Playground, Entertain W/Karaoke, Music/Theatre Rm. B/I Bosh Fridge, Dishwasher, CookTop, Oven, Range Hood, Microwave, Washer&Dryer.Marble Backsplash, Quartz Counters In Kitchen & Bathroom, Marble flooring in Bathroom &Wood Flooring Throughout, Lot (id:55499)
Century 21 People's Choice Realty Inc.
Room 1 - 56 Caracas Road
Toronto (Bayview Village), Ontario
Spacious Room With Window In Lower Floor For Rent. Steps To Bessarion Subway Station. Tenant Will Enjoy Library,Gym, Swimming Pool Just Nearby Home. Just Step To Beautiful East Don River Nature,Canadian Tires ,Ikea ,Ymca . No Smoking ,No Pet ,Seeking For One Professional Or Student To Live In .Shared Washroom And Kitchen.Friendly And Secure Neighborhood. All Utlities Are Included.One parking Spot @ extra $$ (id:55499)
Right At Home Realty
1804 - 5740 1804 Street
Toronto (Newtonbrook West), Ontario
The Palm Residences located right across Yonge/Finch subway station. Spacious 2 split bedrooms + 1 den, 2 full bathrooms. Open balcony with unobstructed view. Granite countertop in kitchen. Walk to groceries, shops, banks and restaurants. No pets and no smoking. Tenanted until 31 May 2025. 24-hr prior notice. (id:55499)
Homelife New World Realty Inc.
Ph3 - 49 East Liberty Street
Toronto (Waterfront Communities), Ontario
The wait is over - A Garden in the sky at last, with unbeatable views! This BluSky Penthouse Collection unit with a private 555 sqft rooftop terrace features Unobstructed Panoramic Open South view of the Lake and Downtown Toronto. 2 additional walkout balconies from the dining room (82 sqft) and the master bedroom (98 sqft). 1632 sqft of living space. 9.5ft ceiling height. Floor to ceiling windows. Engineered hardwood flooring throughout. Modern finishes. Secluded Den on upper level currently used as exercise room. Kitchen with walk-in pantry. Gas BBQ hookup on rooftop terrace and the Dining room balcony. 2 side by side parking spots with adjoining locker. Building is located right at the entrance of Liberty Village. (id:55499)
Century 21 Leading Edge Realty Inc.
2009 - 14 York Street
Toronto (Waterfront Communities), Ontario
Gorgeous Luxury1 Bed Plus Study With Direct Access To Underground Pathway. Located Next To Maple Leaf Sq, Air Canada Centre, Connects To Union St, Go Trains, Financial District, Theatre, Rogers Centre, Cn Tower, Fine Dining, Lakefront, Super Market, 9Ft Ceiling, Top Of Line Modern Amenities Include Spa With Dry Sauna, Steam Room, Cold Water Dip Pool, Swimming Pool, Hot Tub, Relaxing Lounge, Equipped Fitness Centre, Yoga/Aerobic Centre. (id:55499)
World Class Realty Point



