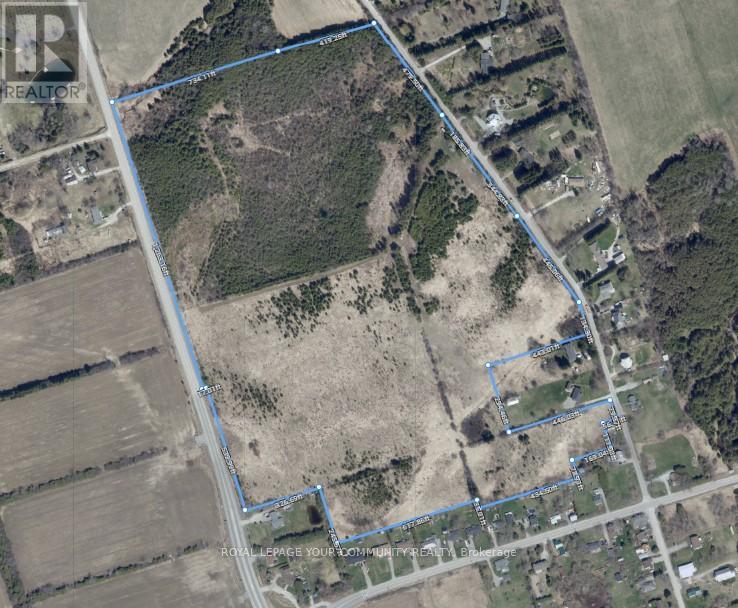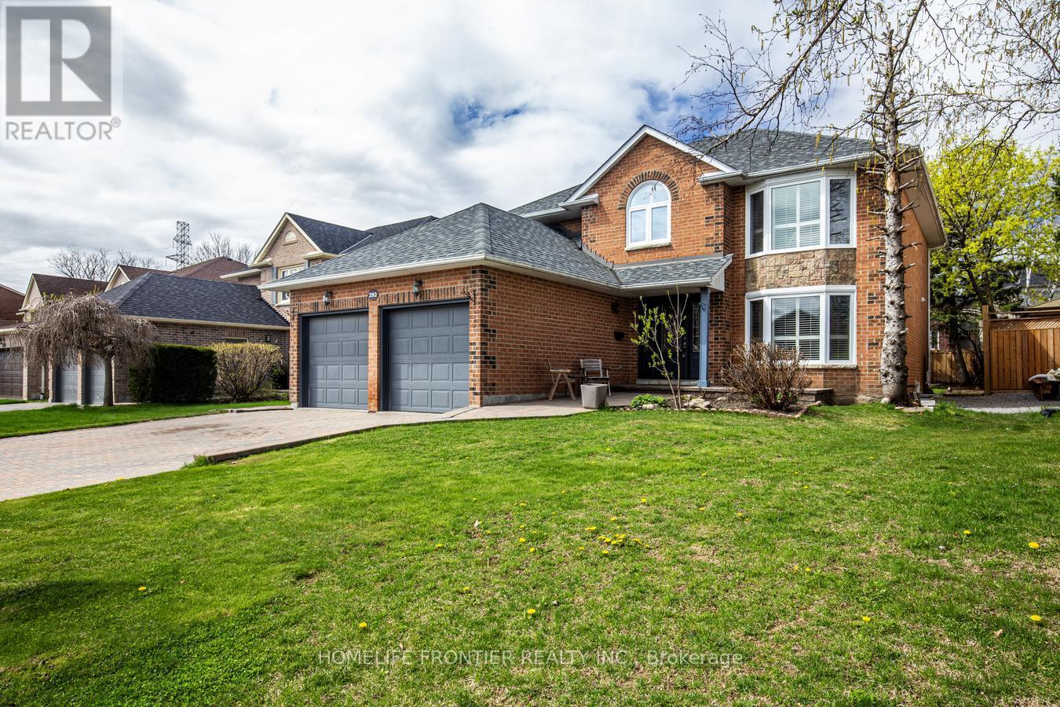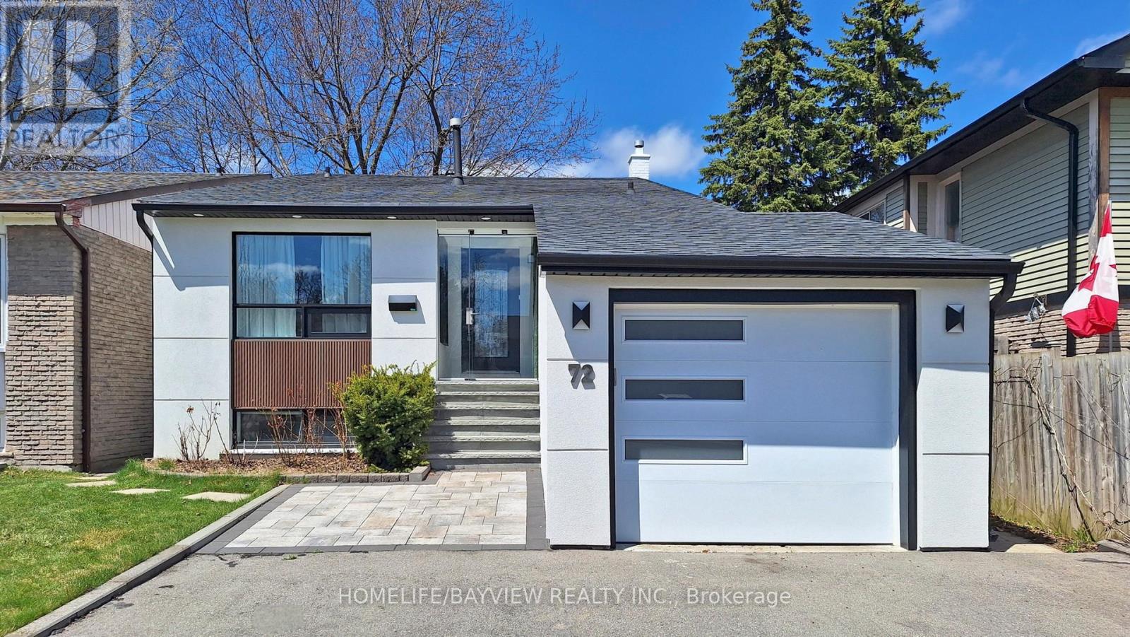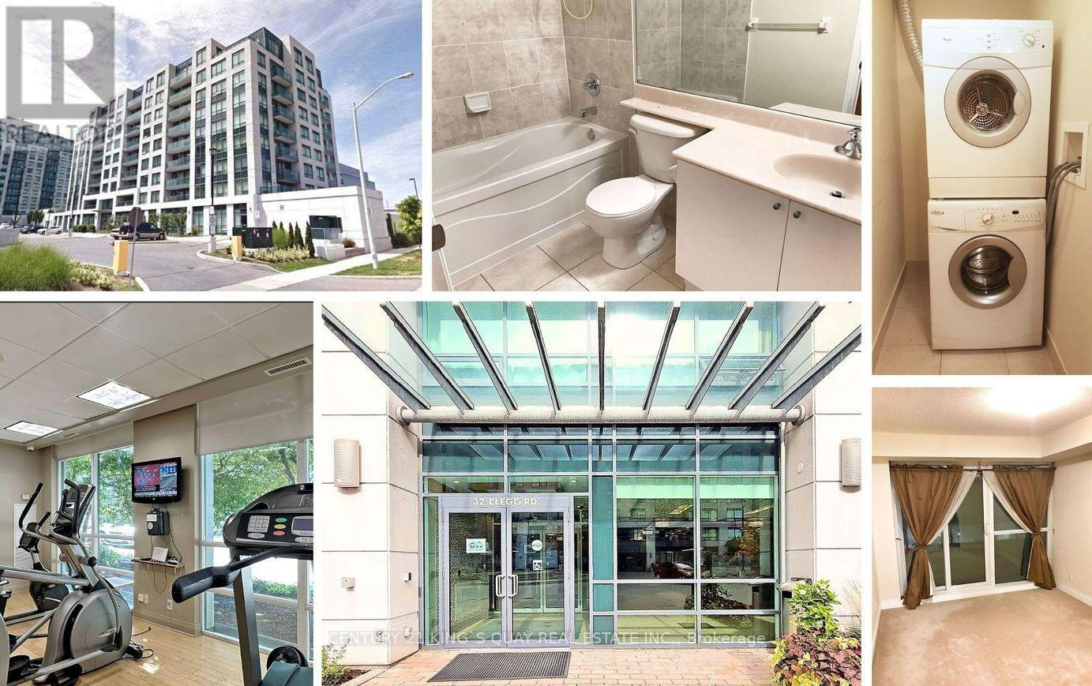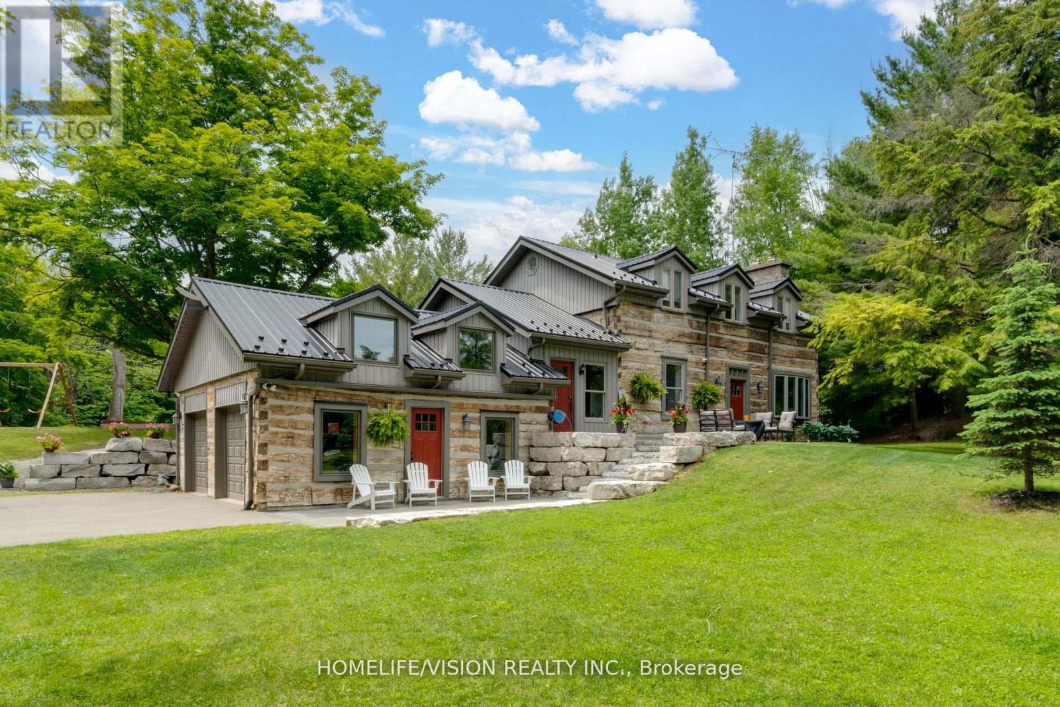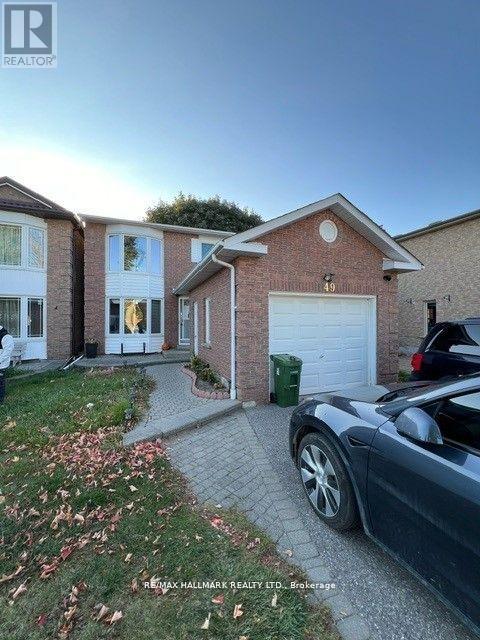878 Green Street
Innisfil (Lefroy), Ontario
SPACIOUS 2-STOREY HOME WITH OPULENT FINISHES & EXCEPTIONAL DESIGN! This stunning home built in 2017 offers modern design, high-end finishes, and unbeatable convenience in a sought-after Innisfil neighbourhood. Perfect for commuters and just minutes from the west shores of Lake Simcoe, this home combines style, space, and functionality for comfortable family living. Impressive curb appeal features a classic brick exterior, bold black garage doors, a covered front porch, and an upper-level balcony. The double-car garage with epoxy flooring adds durability, while the stamped concrete patio and side walkway enhance the outdoor space. The fully fenced backyard provides privacy, and there's potential to add a side entrance for a potential in-law suite or separate living area. Inside, the spacious open-concept main floor is designed for modern living with hardwood floors, stylish light fixtures, neutral paint tones, and timeless finishes. The modern kitchen boasts rich dark cabinetry, granite countertops, a tiled backsplash, stainless steel appliances, and a large island. The living room with a gas fireplace adds warmth and charm, while the stunning oak staircase with iron pickets leads to the upper level. Upstairs, you'll find four generously sized bedrooms, including a primary suite with a walk-in closet and a spa-like 5-piece ensuite featuring a freestanding tub, glass-enclosed shower, and double vanity. All bathrooms throughout the home are upgraded with luxurious quartz countertops. A unique upper-level terrace offers additional outdoor space, while large windows across the back of the home flood the interior with natural light. The unfinished basement provides endless potential to customize to suit your needs. Don't miss this incredible opportunity to own a beautifully upgraded #HomeToStay in a fantastic location! (id:55499)
RE/MAX Hallmark Peggy Hill Group Realty
N/a Durham Rd 23 Road
Brock, Ontario
OPPORTUNITY KNOCKS WITH THIS APPROXIMATELY 63 ACRES MINUTES FROM LAKE SIMCOE AND HANDY TO HIGHWAYS 12 OR 48. THIS MOSTLY FENCED & GATED PROPERTY SUPPLIES 2 ROAD FRONTAGES AND HAS A VARIETY OF USES. (id:55499)
Royal LePage Your Community Realty
580 Duclos Point Road
Georgina (Pefferlaw), Ontario
DIRECT WATERFRONT ON HIGHLY DESIRABLE DUCLOS PT. RARE FIND; LEVEL PROPERTY SUPPLYING APPROXIMATELY 151.53 FEET LAKEFRONT ON LAKE SIMCOE. UNFORGETTABLE WESTERLY VIEWS PROVIDING AMAZING SUNSETS. 2 STOREY, DRY, DOUBLE BOAT HOUSE WITH HYDRO and OPEN CONCEPT ROOM WITH THOSE AMAZING VIEWS! OVERSIZED 6 CAR WORKSHOP/GARAGE WITH HIGH & WIDE DOORS & HYDRO. ONE DOOR SHOULD ACCOMODATE MANY RV'S. OPEN CONCEPT FLOOR PLAN IN A 3 BDRM BUNGALOW WITH AN OPEN CONCEPT FLOOR PLAN PROVIDING LAKE VIEWS FROM MOST OF ITS ROOMS. CRAWL SPACE W/CONCRETE SLAB. W/O FROM THE LIVING ROOM TO A 3 SEASON SUNROON. CIRCULAR DRIVE. THE DUCLOS PT COMMUNITY "MEMBERS ONLY" SUPPLIES A 5 ACRE PARK W/ TENNIS COURTS, BOAT LAUNCH AND 3 WATERFRONT ACCESSES TO WATERFRONT FOR A SMALL YEARLY FEE. THERE IS NO PUBLIC ACCESS ON DUCLOS POINT. (id:55499)
Royal LePage Your Community Realty
329e - 278 Buchanan Drive
Markham (Unionville), Ontario
Welcome to luxurious living highly sought after Unionville Gardens ~ Open Concept Modern 1 Bedroom + Den w/ 2 FULL Bathrooms ~ Condo over 630sq/ft ~ Includes 1 Parking & 1 Locker + Balcony ~ 9 Ft Ceilings ~ Upgraded Stainless Steel Appliances ~ Granite Countertops ~ Building Amenities: 24/7 Concierge, Indoor Pool, Fitness Centre/ Yoga Studio, Karaoke Room and Visitor Parking ~ Steps To Viva Bus, Unionville High School, Hwy 404, Restaurants, Shopping And More! (id:55499)
Century 21 Atria Realty Inc.
201 - 73 King William Crescent
Richmond Hill (Langstaff), Ontario
This beautiful condo in the heart of Richmond Hill offers a perfect blend of modern living and convenience. With an open-concept layout, the spacious living area features large windows that fill the space with natural light. Located just steps away from shopping, dining, and public transportation, this condo is ideal for those seeking a vibrant urban lifestyle. Additional highlights include in-suite laundry, a balcony for outdoor relaxation, and secure underground parking. Perfect for professionals or a small family looking for comfort and convenience! (id:55499)
Royal LePage Your Community Realty
829 Miller Park Avenue
Bradford West Gwillimbury (Bradford), Ontario
Step into style at this beautiful updated modern home, perfectly situated in one of Bradfords most sought-after neighborhoods. Boasting just under 2,000 sq ft of living space and 3 spacious bedrooms, this residence offers the ideal blend of comfort and contemporary design. Freshly painted and featuring new light fixtures and pot lights, this home exudes warmth and brightness from the moment you walk in. The renovated kitchen is a standout feature, offering modern finishes, sleek cabinetry, and plenty of space for cooking and entertaining. An open-concept layout connects the sunlit living room, elegant dining area, and inviting family room perfect for both entertaining and relaxing. Step outside to your own private oasis: a large, lush backyard thats perfect for summer barbecues, family gatherings, or simply relaxing under the stars. The unfinished basement is a blank canvas ready for your personal touch - the possibilities are endless! Located in a family-friendly neighbourhood, just minutes from schools, parks, community centre, restaurants, grocery stores, and quick access to the highway. The perfect place to plant your roots and grow! (id:55499)
Right At Home Realty
292 Crossland Gate
Newmarket (Glenway Estates), Ontario
Finally, a Stunning all brick Family Home with a Finished Basement Apartment in Prime Newmarket! Welcome to a spacious, sun-drenched home offering over 2,500 sqft of living space, designed for comfort, style, and functionality. Proudly sits on a premium lot in one of most desirable neighborhoods. Main floor features hardwood throughout, formal living & dining room, plus a bright, open-concept family room with a cozy fireplace perfect for gathering with loved ones. The gourmet kitchen is a chefs dream, showcasing granite countertops, high-end stainless steel appliances including a gas stove, a massive center island with breakfast bar seating, and a walk-out through French doors to a large, private backyard oasis ideal for summer entertaining. A main-floor powder room adds extra convenience for guests. Upstairs, unwind in your luxurious primary suite, complete with a custom walk-in closet and a spa-inspired 5-piece ensuite with a glass stand-up shower, tub, and double vanity. Two additional large bedrooms - one with a full wall-to-ceiling closet, the other with a custom walk-in closet and floor-to-ceiling window. A stylish 3-piece bath with a large window completes this level. The finished basement with a private separate entrance includes 2 bedrooms, a full bath, and open-concept living ideal for rental income, in-laws, or guests. has it's own W/D Bonus: 2-car garage + 2 driveway totaling 4 spaces. Close to Upper Canada Mall, top schools, transit, parks, and community centers. This is the complete package - dont miss it! (id:55499)
Homelife Frontier Realty Inc.
202 - 415 Sea Ray Avenue
Innisfil, Ontario
Largest balcony! Stunning South-Facing One-Bedroom with Expansive Balcony & Resort-Style Living! This one-of-a-kind, sun-drenched 1-bedroom unit truly stands out! Comes with 1 Parking and Locker, 525 SQFT Floor Plan + 90 SQFT - Open Balcony/Patio with Southern Exposure! You will enjoy Private Outdoor Courtyard Pool and Hot Tub, With A Doggy Spa Room For Your Furry Family Members. This unit is a areal Gem boasting a spacious open-concept layout with soaring 9-ft ceilings, this modern suite features a stylish kitchen with sleek finishes, perfect for both entertaining and everyday living. Floor-to-ceiling south-facing windows flood the space with natural light all day long.The generously sized bedroom offers exceptional comfort and versatility. Step outside to one of the largest balconies in the building ideal for relaxing, hosting, or soaking up stunning views. Enjoy access to world-class, resort-style amenities - North America's Largest man made marina, Private Restaurants - Beach Club and Lake Club, with modern fitness centre and recreational activity areas plus A Marina Pool and Beach Club Pool. (id:55499)
Right At Home Realty
504 - 326 Major Mackenzie Drive
Richmond Hill (Crosby), Ontario
Welcome To This Charming 2-Bedroom, 1-Bath Condo Offering An Inviting Open-Concept Layout Perfect For Modern Living*Featuring Beautiful Hardwood Floors Throughout The Spacious Living And Dining Areas, This Home Is Filled With Natural Light From Large Windows*The Stylish Kitchen Is Equipped With Granite Countertops And A Sleek Backsplash, Ideal For Cooking And Entertaining.*Both Bedrooms Feature Hardwood Flooring, And Bright Windows*Located Steps From Shopping, Schools, Hospitals, And Parks, This Property Offers Unbeatable Convenience And A Vibrant Lifestyle. A Perfect Opportunity For First-Time Buyers, Downsizers, Or Investors! (id:55499)
Exp Realty
72 Castle Rock Drive
Richmond Hill (North Richvale), Ontario
PRIDE OF OWNERSHIP! Priced to Sell!! Offer anytime. $$$ spent on this TURN-KEY house with extra deep lot. Get the most bang out of your buck with this modernly renovated home with RENTABLE BASEMENT, located at the heart of Richmond Hill. Exterior stucco done in 2023. Driveway widened in 2022 with fresh asphalt with front interlocking redone in 2023. AC replaced in 2024. Roof redone in 2019. Soffits replaced in 2023. Kitchen countertop redone in 2022. New Stove. Dishwasher and over-the-range microwave replaced in 2022. Extra large walk-in closet. The home contains a basement apartment with separate everything (including separate entrance and laundry). The basement apartment was previously rented for $1,500 /month and only vacated for the sales process. Beautiful lush gardens including a rose garden at the frontyard and mature trees in the backyard. Surrounded by top rated schools including St. Theresa of Lisieux Catholic High School and St. Charles Garnier Catholic Elementary School. 2 min walk to the pristine Hillcrest Heights Park with stunning trail sceneries. 2 min drive to Hillcrest Mall. 3 min drive to the Rutherford Marketplace (with shops such as Longos, LA Fitness, Starbucks, LCBO, Shoppers Drug Mart, etc.) (id:55499)
Homelife/bayview Realty Inc.
302 - 32 Clegg Road
Markham (Unionville), Ontario
South facing, bright, clean, and spacious 1+Den condo in an excellent location. Over 710 sq ft with2 washrooms. Den can be used as a 2nd bedroom. Laminate flooring throughout. Walkout balcony frommaster bedroom. Granite kitchen countertop. 24-hour security with great facilities. Close to Hwy407, 404, steps to Viva/YRT, YMCA, GO station, Cineplex, supermarket, restaurants, and shops.Includes 1 parking space and 1 extra-large locker. (id:55499)
Century 21 King's Quay Real Estate Inc.
81 Shephard Avenue
New Tecumseth (Alliston), Ontario
Stunning Detached Home in Alliston Perfect for Families!Welcome to this This bright and inviting detached home offers 3 generous bedrooms, including a huge master suite with a walk-in closet, plus a fully finished basement for extra living space. With 4 well-appointed washrooms ideal for growing families or those who love to entertain!Step outside to your massive backyard, complete with a deck perfect for summer BBQS, playtime, or simply relaxing in your private outdoor oasis. Recent upgrades include a new roof (2020), ensuring peace of mind for years to come. Located in a prime area, this home is close to schools, hospitals, the Honda Manufacturing Plant, and all amenities, making daily life convenient and stress-free.Don't miss this incredible opportunity to own a spacious well-located home in Alliston! (id:55499)
Homelife/miracle Realty Ltd
39 Iona Crescent
Vaughan (Elder Mills), Ontario
CLICK ON MULTIMEDIA LINK! Welcome to 39 Iona Crescent a beautifully updated detached home in desirable Woodbridge Meadows, offering over 2,500 sq. ft. of thoughtfully designed living space. Step inside and immediately feel the difference this home is packed with upgrades, starting with a brand-new custom kitchen featuring an L-shaped island, built-in oven and microwave, bosch dishwasher, a dedicated coffee station, gas cooktop, and built-in wine rack for effortless entertaining. The kitchen walks out to a spacious deck, perfect for morning sun or evening barbecues. The primary bedroom suite is a true retreat, boasting a full wall of custom wardrobes, a generous walk-in closet, and a luxurious new ensuite bathroom with a double-head steam shower your personal spa experience at home. All bathrooms in the home have been stylishly renovated with modern finishes. Upstairs, you'll find three additional large bedrooms and a bright flex space ideal for a home office or reading nook set on newly installed wide-plank flooring. The home also features: New windows throughout the whole house. Modern 2-car garage with electric vehicle charger, a new garage door. Spacious foyer with dramatic staircase and main floor laundry Convenient side entrance with an additional staircase leading to the basement. Cozy family room with working fireplace, plus a formal dining and living area perfect for hosting Outside, enjoy a sun-drenched backyard deck that offers both bright mornings and shady afternoons ideal for entertaining across the seasons. Walk to St. Angela Merici Elementary and be just minutes from top-rated Elders Mills French Immersion. Enjoy nearby shopping, rec centers, and quick highway access everything you need in a well-established GTA neighborhood. With too many upgrades to list here, please refer to the full property details for appliance and HVAC/roof/window update years. This move-in-ready home is waiting for its next chapter. Don't miss the opportunity to make it yours (id:55499)
Century 21 Miller Real Estate Ltd.
24 The Pines Lane S
Brock, Ontario
Spectacular Hewn Log Home with 3+1 bedrooms and 4 bathrooms on 2.27 acres on coveted street! This serene, expertly landscaped property boasts a fully fenced lot surrounded by mature growth trees for the utmost privacy. Entertainers dream backyard oasis with in-ground saltwater pool, hot tub and multiples patios! Meticulously renovated with modern upgrades inside and out, no expense has been spared! Enjoy the spacious kitchen with quartz countertops and large reclaimed walnut island complimented by newer appliances, living room with soaring cathedral ceilings and stone wood burning fireplace, large office, dining room with beautiful backyard views and walkout to back deck, engineered hardwood throughout the main floor. The principal bedroom boasts a vaulted ceiling and ensuite with heated floors. Upstairs bedrooms have ample storage! Bright and cheery finished basement with walkout and gorgeous views of the backyard and pool, powder room, bedroom, and ample storage with luxury vinyl plank floor throughout. Exuding character with approx. 120 year old beams and brick feature wall. Spacious two car garage and large private laneway! Hardwired security cameras and industrial LED floodlights. Plenty of outdoor storage with two mennonite built sheds with steel roofs and a coverall. Backup generator that runs entire house. Some windows and doors replaced in 2024. Amazing property to live at and play on! Don't miss it! Upgrades include: Roof and Pool Heater (2017), Upstairs Laminate Floor (2018), Composite Deck (2019), Front Walkway (2020), Kitchen and Landscaping (2021), Engineered Hardwood on Main Floor, Fencing, Basement Luxury Vinyl Plank, Pool Liner, Hot Tub (2022), Master ensuite and upstairs bathroom, Pool Surround, Laundry Room, Stair treads restained, spindles replaced and banister replaced (2023), Water Filtration System, Main Floor Bathroom (2024). (id:55499)
Homelife/vision Realty Inc.
3 - 8750 Jane Street
Vaughan (Concord), Ontario
This spacious commercial retail unit in Vaughan offers just under 1800 sq. ft. of prime retail/commercial space with modern luxurious finishes throughout. Previously used as a tile & slab showroom, the unit features high ceilings, accent lighting, and a flexible layout that allows for easy customization and expansion. A private office at the rear provides a quiet space for meetings or administration, while front and rear entrances offer convenient access at both ends of the unit. This turnkey facility is ideal for a showroom, retail store, gallery, construction firm, or interior design studio. Located in a high-traffic area, this unit offers exceptional visibility and a professional environment for any growing business. **EXTRAS** GAS AND HYDRO EXTRA (id:55499)
Psr
1705 - 50 Town Centre Court
Toronto (Bendale), Ontario
Enjoy urban convenience in this cozy bachelor suite, ideally situated just steps from Scarborough Town Centre, offering access to a wide range of shops, dining options, and entertainment. Commuting is a breeze with Scarborough Centre TTC Station and GO Transit nearby, connecting you easily to downtown Toronto and the rest of the GTA. The unit is also close to community amenities like the Civic Centre, Albert Campbell Square, the YMCA, and the public library. For outdoor enthusiasts, nearby parks and trails such as Thomson Memorial Park and Birkdale Ravine offer peaceful green escapes. Plus, you're just minutes from top educational institutions like Centennial College and the University of Toronto Scarborough Campus. (id:55499)
Homelife Frontier Realty Inc.
34 Childs Court
Clarington (Bowmanville), Ontario
Great Family Home on a Quiet Court, Steps from Charles Bowman Public School. Walking Distance to St Stephen Catholic High School and Durham Christian High School. Kitchen Features Breakfast Bar, Under Cabinet Lighting and Stone Backsplash. Breakfast area has Walkout to Fully Fenced Backyard with Deck, Large Shed with Electricity. Primary Bedroom Has Walk in Closet, 4 Piece Ensuite with Jet Tub and Separate Shower. Entire House Freshly Painted. Finished Basement with Pot Lights and 2 Pc Bathroom. Satco Starfish 23 Exterior Downward Pot Lights that Can Switch Colours for Various Holidays. Roof is 3 Years Old. ** This is a linked property.** (id:55499)
Royal LePage Rcr Realty
961 Elizabeth Mackenzie Drive
Pickering, Ontario
Brand new Four Bedroom, Three Washroom Corner home in Rural Pickering new development area. Very bright home with a lot of windows, fire place, walk out to deck, basement with large window, access through garage and second floor laundry. Walking distance to Whites/Taunton. (id:55499)
RE/MAX Community Realty Inc.
49 Halfmoon Square
Toronto (Highland Creek), Ontario
Lovely 4 Bedroom Home and finished basement. Upgraded Quartz Counter Top In Kitchen And Washrooms. New Laminate Floor On Main Level (2020). Large Master Bedroom With 4Pc Ensuite And Walk-In Closet. Large Deck At The Back Yard. Minutes To University Of Toronto Scarborough Campus. Close To Hwy 401.Great Choice For First Time Home Buyers Or Investors. Basement boasts a beautiful in law suite. **EXTRAS** Listed under power of sale (id:55499)
RE/MAX Hallmark Realty Ltd.
Lower - 84 Central Park Boulevard N
Oshawa (O'neill), Ontario
Legal 2 Unit Registered W/ City. This Home Is Centrally Located Close To 401, Transit, Uoit, Durham College, Shopping & So Much ! Fire Inspected! (id:55499)
Century 21 Leading Edge Realty Inc.
2 - 47 Willow Avenue
Toronto (The Beaches), Ontario
A bright and airy corner upper floor apartment. Located steps away from the beach. Featuring a renovated washroom, new floorings and freshly painted. With a large balcony offering park and lake views. Relax in your large living and dining area with the serene views. Create in the kitchen with full size appliances. Or just walk to Queen St E to visit some of the best places in the city. This is your opportunity to enjoy life at the Beaches like never before! * Hydro paid seperately. Parking not included. Heat pump in living and dining room offers air conditioning. Included: Washer & Dryer, Dishwasher, Stove, Refrigerator. (id:55499)
RE/MAX Hallmark Realty Ltd.
3009 - 125 Village Green Square
Toronto (Agincourt South-Malvern West), Ontario
Pictures Taken Before Current Tenant. This 2 B/R, 2 Bath on Higher Floor. Natural Light, A Corner Unit Has A Breathtaking and Unobstructed Northwest View With A Balcony, Locker And Parking Included. The Amenities In This Building Includes: Visitor Parking, Indoor Pool, Gym, Billiard Room, Walk In The Roof Top Garden, & More. This Unit Is The Perfect Blend Of Comfort And Convenience. Unit Will Be Professionally Cleaned. (id:55499)
Zolo Realty
106 - 1865 Pickering Parkway
Pickering (Village East), Ontario
Welcome Home To Citywalk, Pickering's Newest Family-Friendly Community! This modern and stylish 3-bedroom, 3-bathroom Town-home offers the perfect blend of comfort, functionality, and future potential. Ideal for First-time Buyers, Growing Families, or Savvy Investors, this beautifully upgraded home is move-in ready and loaded with features you'll love. Step inside to find a welcoming entrance with direct access to your attached garage- No more braving the weather! The Open-Concept Second Level features a Spacious Living and Dining area that flows seamlessly to your Balcony Perfect for Morning Coffee or Evening Relaxation. The upgraded Gourmet Kitchen boasts Stainless Steel Appliances including an Upgraded Fridge & Light Fixture, Sleek Two Toned Cabinetry, a Large Island, and Ample Storage, making it a True Entertainer's Dream. Upstairs, you'll find Two Spacious Bedrooms, including a Primary suite complete with a Walk-in Closet and a 4-piece Ensuite. A Second Full Bathroom and Easy Upper-level Laundry offering Everyday Convenience, making this thoughtful layout perfect for modern living. The Upper Level features a bright sitting area with Large windows with an Exciting Potential to Create an Entry Way To Your Private Terrace, for even more Outdoor Living Space! Other highlights include upgraded Wide Plank Flooring, Modern Finishes Throughout, and thoughtful design touches at every turn. Enjoy peace of mind with everything you need just minutes away from shops, parks, top-rated schools, public transit, and major highways. This is more than just a home; its a lifestyle upgrade. Don't miss out, come and experience it for yourself! (id:55499)
Royal LePage Terrequity Realty
1107 Lockie Drive
Oshawa (Kedron), Ontario
Offers Anytime. Welcome to your dream first home! This beautifully designed 3-bedroom, 3-bathroom freehold townhouse by the renowned Sorbara Group is located in the vibrant Homeward Hills community, offering modern style, comfort, and unbeatable value with NO condo fees. Step inside to a bright, open-concept layout featuring tall ceilings, large windows, and designer finishes throughout.The spacious foyer provides convenient garage access and a stylish laundry area with a backsplash and top-tier washer &dryers. The modern kitchen is perfect for cooking and entertaining, complete with a large centre island, breakfast bar, and walk-in pantry for extra storage. The sun-filled living room leads to a private balcony, ideal for enjoying morning coffee or unwinding after a long day. A versatile main-floor room can serve as a bedroom, home office, or guest space to fit your lifestyle needs. Upstairs, the primary suite offers a private retreat with a 3-piece ensuite and double closets, while a second bedroom and a 4-piece bathroom complete the level. Additional highlights include a built-in single-car garage with direct entry, a private driveway with no sidewalk, energy-efficient heating and cooling systems, and stylish wrought iron pickets throughout. Situated in a prime location, this home is just minutes from top-rated schools, parks, shopping, Costco, Ontario Tech University, the GO Train, and Highways407 & 401. Whether you are a first-time home buyer, young professional, or growing family, this move-in-ready home is a fantastic opportunity to enter the market. (id:55499)
RE/MAX Realtron Tps Realty


