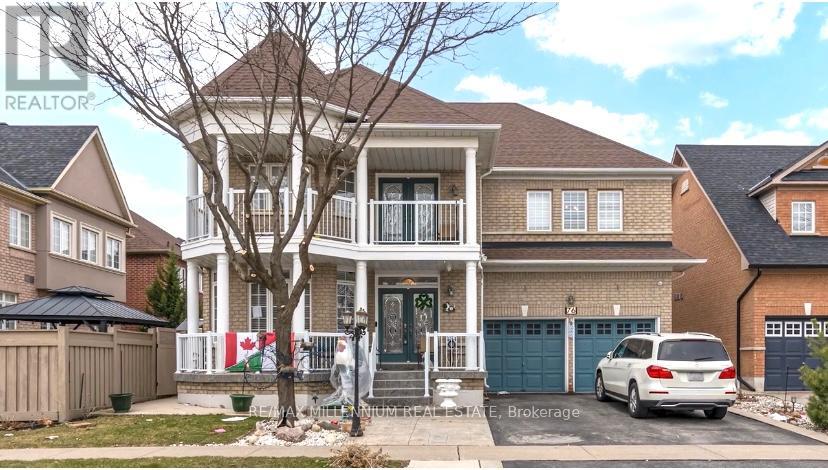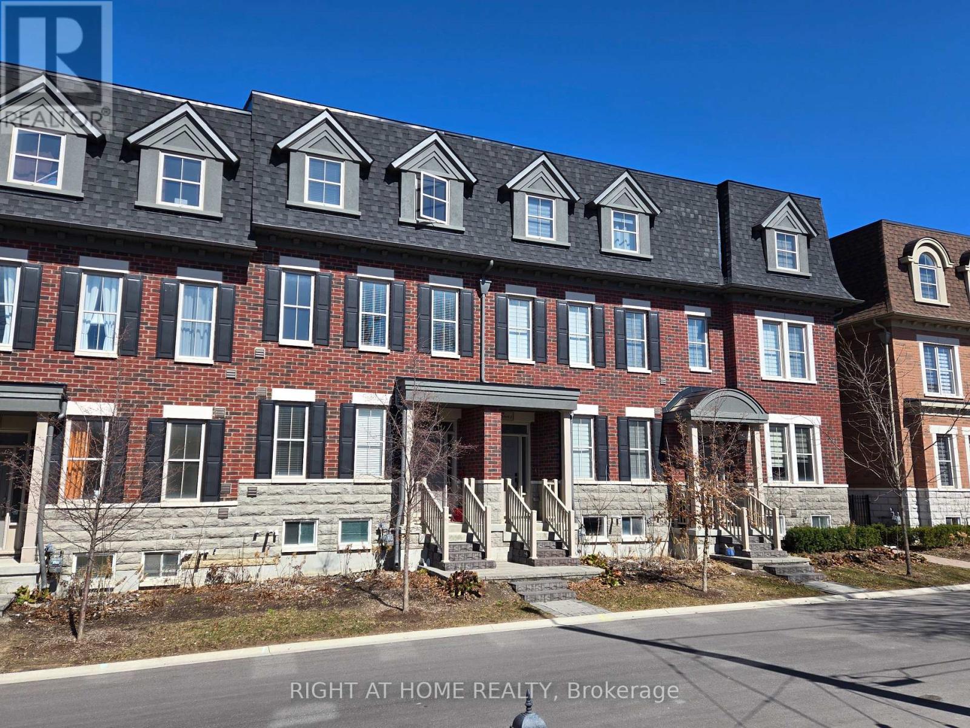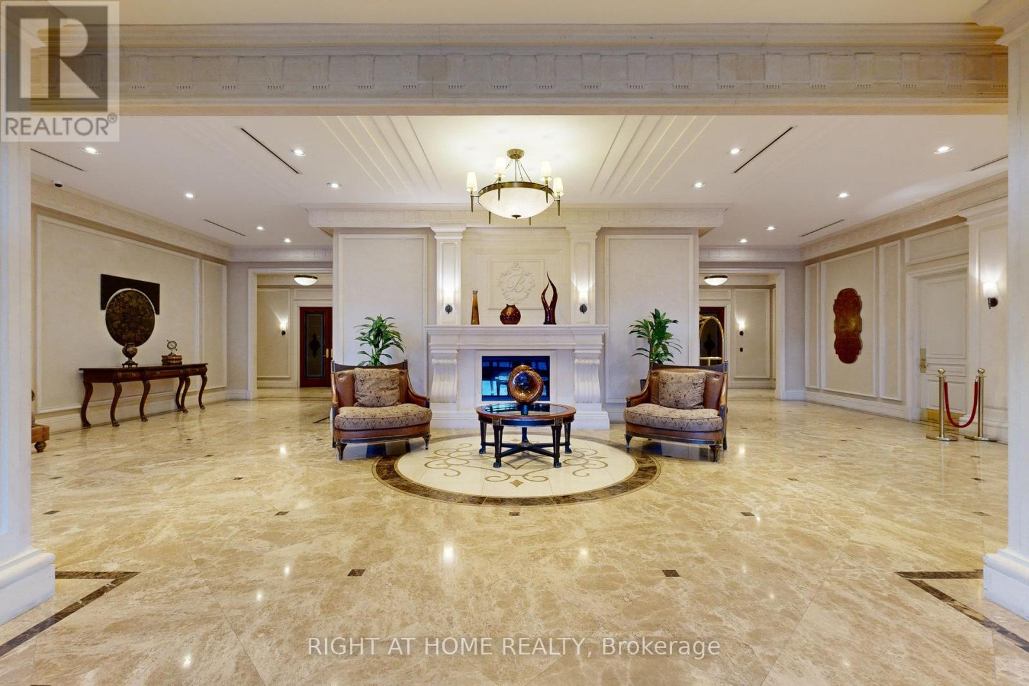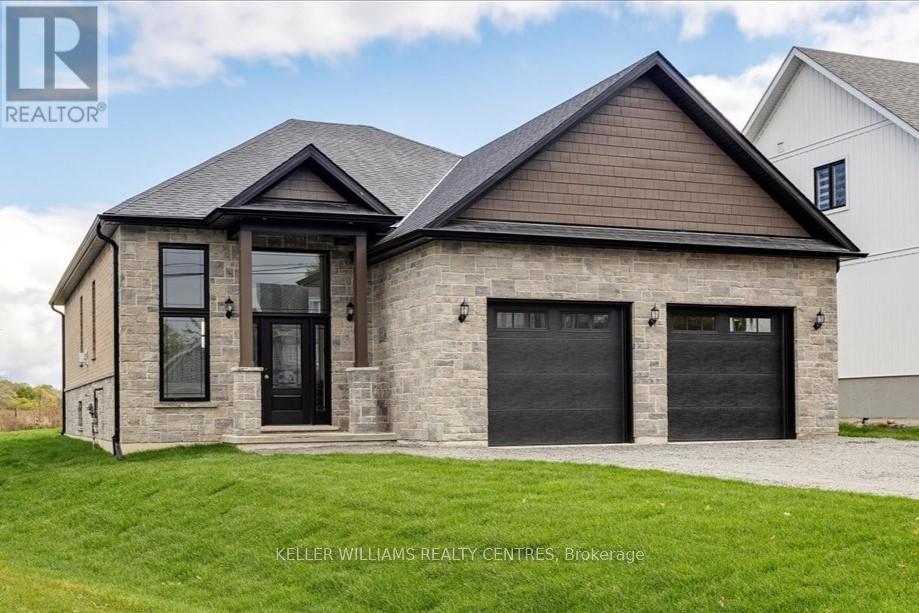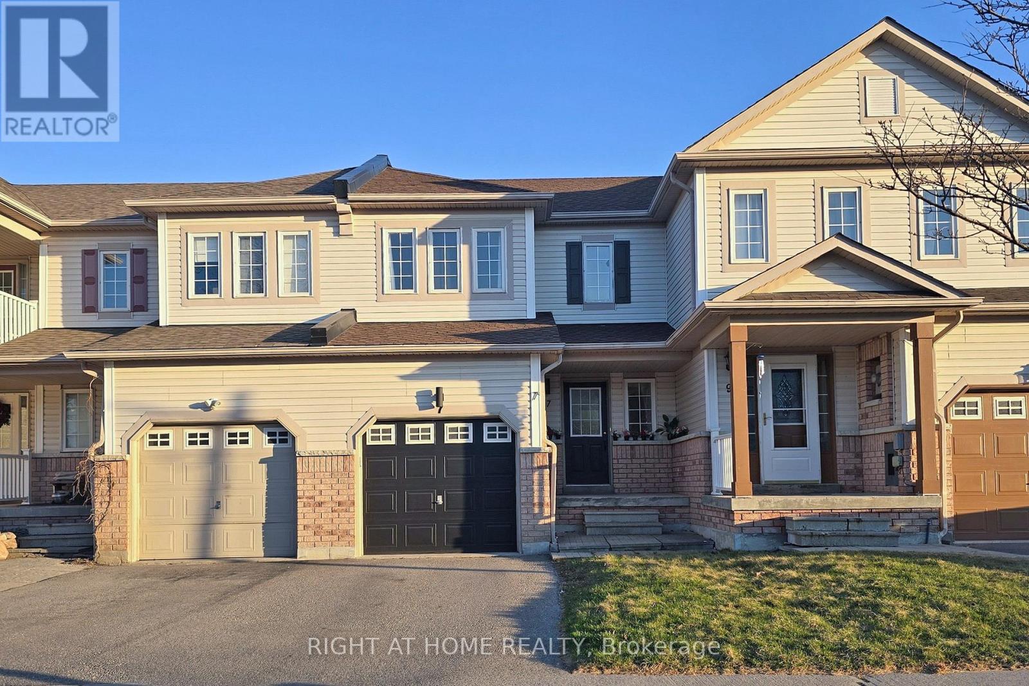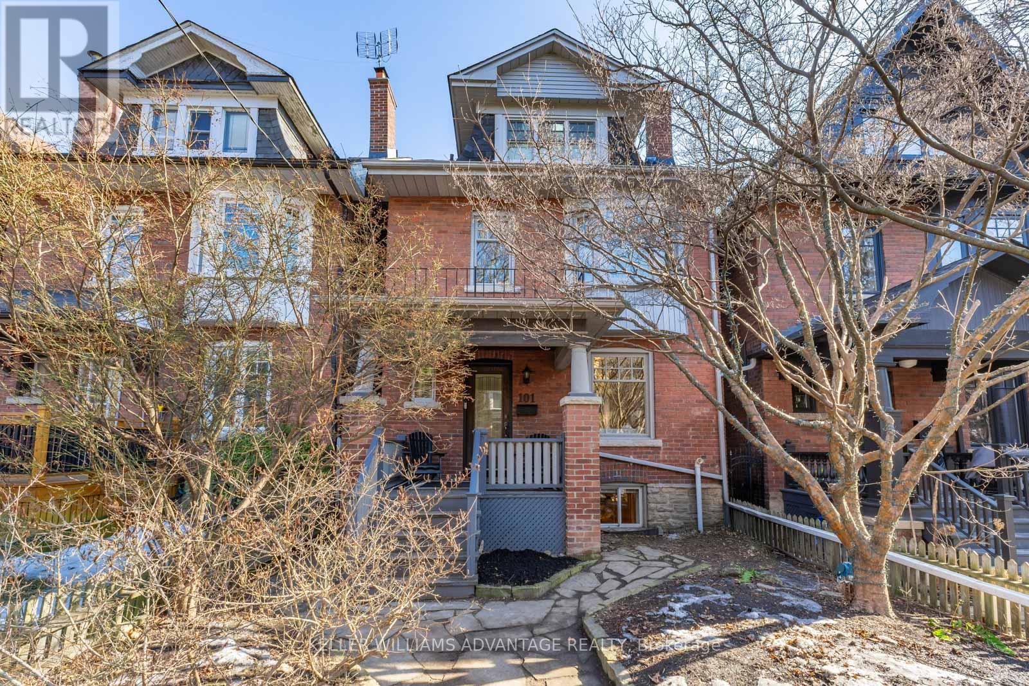3817 - 195 Commerce Street
Vaughan (Vaughan Corporate Centre), Ontario
Welcome to Festival Condos by Menkes. This bright and modern 1-bedroom suite offers 497 sqft of thoughtfully designed living space on a high floor with stunning east-facing views. Enjoy abundant natural sunlight throughout the day and unwind on your spacious private balcony. Open-concept layout features floor-to-ceiling windows, a sleek kitchen with built-in appliances, and a generously sized bedroom with ample closet space. Resort-style amenities include a fitness centre, party room, rooftop terrace, and 24-hr concierge. Unbeatable location just steps to the TTC subway, shops, restaurants, and entertainment, with easy access to Hwy 400/407. Ideal for professionals seeking style, comfort, and convenience. (id:55499)
RE/MAX West Realty Inc.
76 Vellore Avenue
Vaughan (Vellore Village), Ontario
** POWER OF SALE OPPORTUNITY with availability of Seller Take Back Mortgage (VTB) on OAC** Discover Timeless Elegance In This Spacious 3174 sqft 5-Bedrooms, 4-Bathrooms Home in the highly sought-after Vellore Village Community. Meticulously Maintained By Its Original Owners. Offered For Sale For The First Time! The Main Floor Boasts A Bright And Spacious Layout With Windows Throughout, Featuring A Formal Dining /Living Room with hardwood floor And separate Family Room with a magnificent Gaz Fireplace ,Spacious Renovated Kitchen with stainless steel appliances and cabinetry With A Breakfast Area. The Expansive Primary Bedroom Includes a Walk-in Closets And A 5-piece Ensuite. Additional Bedrooms Are Well-sized and perfect for a large family. Bedroom 5 offer a 3pcs Ensuite bathroom . Unfinished Basement with over 1350 Sqft ready to be finished with your own Creation. Inviting private Yard. Close Tp Schools, Shops, Hwy 400, Hwy 407 & So Much More! A Rare Opportunity To Own A Well-cared-for Home With Endless Potential! Property is Sold as is without any warranty. (id:55499)
RE/MAX Millennium Real Estate
49 Church Street
Markham (Old Markham Village), Ontario
Discover the charm of Historic Old Markham Village with this peaceful, fully renovated three-bedroom Georgian Classic Cottage Style bungalow. Offering over 1,100 square feet of refined living space, this home combines elegance and comfort on a prime corner lot.Your private retreat awaits in the backyard, featuring: A stunning inground saltwater pool with a waterfall, A relaxing hot tub spa, over a $100K in landscaping with stone patios, A sleek designer gas fire bowl, Award-winning perennial gardens and a sprinkler system.Enjoy the convenience of being steps from Historic Main Street Markham, local boutiques, restaurants, parks, and top-rated schools. The home is also close to Schools, the GO Station, hospital, and community centre, with quick access to Hwy 407 and only 15 minutes from Hwy 401/404.Looking for future potential? An approved Committee of Adjustment permit for a partial teardown and two-story rebuild is transferable with the property. Move in now or expand later, the choice is yours! (id:55499)
Royal LePage Signature Realty
130 Connell Drive
Georgina (Keswick North), Ontario
Stunning 4-bedroom executive detached home by Treasure Hill with a walk out ravine elevation, offering tremendous value in a high-demand, family-friendly neighborhood. This beautifully designed home features superior craftsmanship with a chefs kitchen, extended upper cabinets, custom counters, valance lighting, a large island with a breakfast bar, and a sliding patio door leading to a sun-filled deck overlooking green space. The open-concept living and dining area boasts a cozy gas fireplace, while the spacious bedrooms include an oversized primary suite with a walk-in closet and a spa-like ensuite w/freestanding tub and glass shower. Enjoy breathtaking ravine views and the convenience of a sun-filled and bright walk-out basement, offering potential for recreational space or potential rental income. Premium and private ravine, walk-out elevation. 2485 sf luxury build, and one of most efficient model floor plan in this entire pocket! (id:55499)
RE/MAX West Realty Inc.
3 - 8 Church Street
Vaughan (Maple), Ontario
A Luxury Townhome Completely Upgraded, Freehold Approximately 2,200 sf., Upgraded & Modern 9 feet Ceiling, *Pot Lights Throughout on 2nd Floor Ceiling, Waffle Ceiling & Fireplace in Family Room, Two Garage with Auto separate Lift Door, Walk-out Balcony, Close to Maple Community Center, Library, Go Train Station & Vaughan City Hall. (id:55499)
Right At Home Realty
1009 - 9235 Jane Street
Vaughan (Maple), Ontario
Are you looking for Opulence, Luxury & the Perfect Condo for Accessibility and Entertaining? Than this is the One You've Been Waiting For! Gorgeous Bellaria Condo with Southern Exposure, 899 sq feet of Open Concept Living Space, which feels Huge when you're in it and has been Beautifully Maintained by its Long-Term Owner. New Laminate Flooring Throughout (2022), 9 ft Ceilings, Open South Facing Balcony & Windows, Large Rooms, Huge Kitchen w/ Granite Counters, Tons of Storage for those who Love to Cook and Entertain, Stainless Steel Appliances, High- Quality Finishes & Formal Dining Room with Exquisite Crystal Chandelier (Included). Separate Laundry Room w/ Sink & Extra Storage. The Spacious Bedroom has a Walk-In Closet, Direct Access to the Washroom (which has a Custom Walk-In Tub) & Comfortably Accommodates a Queen or King-Sized Bed. The Private, South-Facing Balcony is Perfect for enjoying Summer Evenings while overlooking the Vast Professionally Landscaped, 20-Acre Grounds of Bellaria which include, a Fountain, Ponds and Manicured Green Space. This Unit Includes a Double Locker (35 & 36) and Parking Space. Conveniently Located near Highways 400 & 407, Schools, the New Cortellucci Hospital, Vaughan Mills Mall, Restaurants, Canada's Wonderland, Public Transit & Quick YRT access to the TTC Subway. **EXTRAS** Beautiful Party Room, Meeting/Media Room, Lobby, Movie Theatre, Gym, Yoga Studio, 24 Hour Concierge, 24 Hour Gate House Security, BBQ Area, Vast Green Space & Grounds. Gorgeous Building that is Close to Everything! (id:55499)
Right At Home Realty
516 Lake Drive S
Georgina (Keswick South), Ontario
Lovely direct lakefront all-brick raised bungalow offers the epitome of lakeside living, situated on a park-like lot of almost 1/2 acre. Boasting nearly 3,000 sq. ft of finished living space, perfect for families of all sizes, with fully finished lower level ideal for extended family, in-law suite or rental potential. Open-concept living & dining rooms are bathed in natural light & feature a dramatic floor-to-ceiling gas fireplace creating warm & inviting ambiance. 2 walkouts lead to large deck o/l pool & lake views, perfect for outdoor entertaining. Updated kitchen is a chef's dream, with quartz countertops, large island, soft-close cupboards & drawers, ceramic backsplash, recessed lighting & porcelain floor. The main level also features generously sized bedrooms & an updated 4-piece bath. Finished lower level offers 2nd gas fireplace in the family room area, kitchen & an open area perfect for a pool table or recreation space. The large 4th bedroom is currently used as a home gym & the 5th bedroom is currently used as a home office. An additional 4-piece bath completes this level. This home is carpet-free with hardwood & porcelain floors on the main level, slate & laminate on the lower level. The heated & insulated double drive-thru garage provides w/i access & extra-long driveway allows ample parking. The property is beautifully landscaped with i/g front lawn sprinklers, wired landscape lighting, perennial gardens & fruit trees. This property offers the perfect blend of comfort & natural beauty. Enjoy all 4 seasons with stunning western sunsets & year-round recreation right at your doorstep. 80 Ft. Aluminum Dock With Wood Inserts, Gas BBQ Hook-up, Brand New Exterior Steel Front Door & Man Door To Garage, Newer Main Level Windows (2021), Rheem Gas Furnace & Central Air Conditioner (2021),R60 Blown-in Insulation in Attic (2021) Original owners shows pride of ownership! Close to shopping, schools, restaurants, transit, recreation (MURC), marina, dog park & Hwy 404. (id:55499)
Keller Williams Realty Centres
849 Trivetts Road
Georgina (Historic Lakeshore Communities), Ontario
Don't miss this beautiful forever home. Situated in a community of fine lakefront residences this brand new Bungalow Design By A&T Homes Backs Onto An Expansive Countryside View On A Quiet No Exit St and includes access to a private residents beach just steps away. The Open Concept design includes 1864 SQ' of luxury with upgraded features throughout including a Designer Chef's kitchen with New Stainless Steel Appliances, Quartz Counter Tops & Kitchen Island, 9 Ft. Smooth Pot-Lit Ceilings & 7" "Hand-Scraped" Hardwood Floors Throughout, Gas Fireplace in living area, main level laundry room with custom cabinetry & Built in Washer and Dryer and an Oak Staircase To a Large Open Basement with bright Above Grade Windows. There is also a Walk-in from the spacious 575 Sq. Ft. double car garage to the main foyer. Excellent Experienced Builder With Reputation For Fine Quality Homes.. 6 Brand New Stainless Steel Appliances: Fridge, Stove, Built-In Dishwasher, Microwave, Washer & Dryer, Tankless Hot Water Heater & Paradox Security System. As a Bonus the buyer is to receive a $1200 credit towards light fixtures for the Foyer and Dining Room. Tarion New Home Warranty To Be Paid By Buyer. (id:55499)
Keller Williams Realty Centres
7 Macmillan Avenue
Whitby (Pringle Creek), Ontario
Beautifully maintained Townhome In Central Whitby Location! Close To Shopping, Schools, Minutes To Both The 401 & 407. Don't Miss Out On This Excellent Home Full Of Recent Upgrades Incl: 3 Feature Walls, 5 1/2" Step Bevel Baseboard, Window And Door Casings, Quartz Counter In Kitchen, Main Bathroom Renovated, Roof 2018, Whole House Painted 2025, Excellent Opportunity For First Time Buyers To Get Into The Whitby Market. Don't Miss Out On This Fantastic Property, close to park and school (id:55499)
Right At Home Realty
2165b Gerrard Street E
Toronto (East End-Danforth), Ontario
Be the first to make your home in this stunning newly built contemporary 2-Storey Laneway Suite. This modern, bright and spacious house features 3 bedrooms and 3 bathrooms while offering the perfect blend of architectural design and functionality. The main floor boasts an expansive open-plan living, dining, and kitchen area that is flooded with natural light thanks to the Southern exposure and an abundance of large windows and doors. A private entrance on the laneway side and garden access and views on the courtyard side will make you feel right at home. A versitile space that can accommodate a variety of renters including families. There are fantastic schools in the area and the home is located in park heaven, with 4 parks and a long list of recreation facilities within a 20 minute walk (see HoodQ Report). Public transit is at this home's doorstep for easy travel around the city. The nearest street transit stop is only a minute walk away and the nearest rail transit stop is a 5 minute walk away. Whether you're entertaining, sitting down for dinner with your family or just relaxing, this bright, airy atmosphere creates the perfect setting for any occasion and will promptly feel like a healthy home. Please see attached article regarding the developers green building agenda and thier plan to create a unique living community. (id:55499)
Bosley Real Estate Ltd.
Ph 308 - 1 Lee Centre Drive
Toronto (Woburn), Ontario
Blink and you will miss this opportunity to own a truly exceptional luxury Penthouse condo at this amazing price!Panoramic views of the city with a magical night time light show!Waltz through this generous spacious open concept design.Gourmet chefs will appreciate the sleek granite counter top and top-of-the-line stainless steel appliances in the kitchn .Entertain family and friends in the formal dining room with rich hardwood floors(not the laminate imposters) or relax in the spacious living room with abundant light from floor to ceiling windows perched on top of the city.The primary ensuite has been renovated and the second bedroom boasts a built-in storage/bookcase unit (a rare feature in most condos).Indulge in a lifestyle of ultimate comfort with access to an array of fabulous amenities including an indoor pool with rejuvenating sauna,a versatile party/meeting room & well equipped gym for that fitness enthusiast in you!Additional conveniences include visitor parking,security/concierge and a well run property management company.Experience a pinnacle of luxury condo living in this exceptional penthouse suite where luxury is top priority. (id:55499)
Real Estate Homeward
101 Dixon Avenue
Toronto (The Beaches), Ontario
Looking for a home that can accommodate even the busiest families? This stunning three-story detached gem in the Beach Triangle is exactly what you need! With ample space for everyone to spread out and enjoy their own area, this home is perfect for both relaxation and entertaining. The main floor is designed for hosting grand gatherings, featuring heated floors in the kitchen, pantry, and powder room. Plus, there's a hidden butlers pantry tucked away at the back of the kitchen for added convenience. Laundry day will feel like a breeze in the gorgeous laundry room, and the walk-out to the backyard enhances outdoor living. There's also a private, separate entrance to the basement-ideal if you're considering the potential for added income. The third-floor primary suite is a true retreat, boasting a spa-like bathroom with heated floors and a steam shower. Skylights brighten both the bedroom and washroom, and the spacious walk-in closet offers plenty of storage. A private deck completes the suite, offering stunning views of the fireworks at the Beach on Victoria Day and Canada Day. Blending timeless character with modern finishes, this home is truly one-of-a-kind. Large homes like this don't come around often-don't miss out on the opportunity to make it yours! (id:55499)
Keller Williams Advantage Realty


