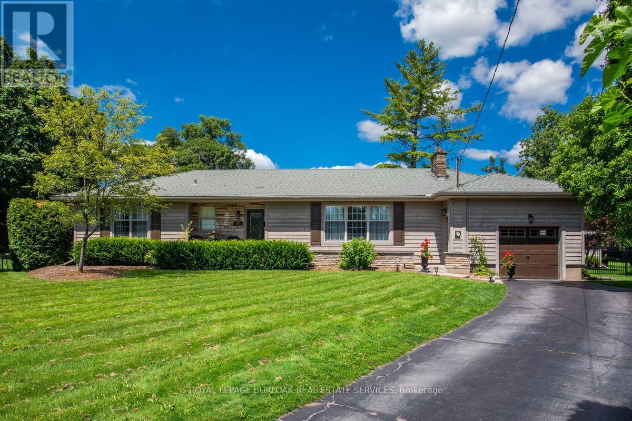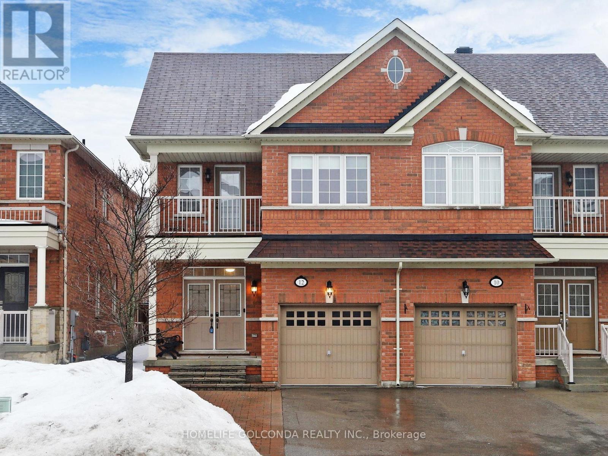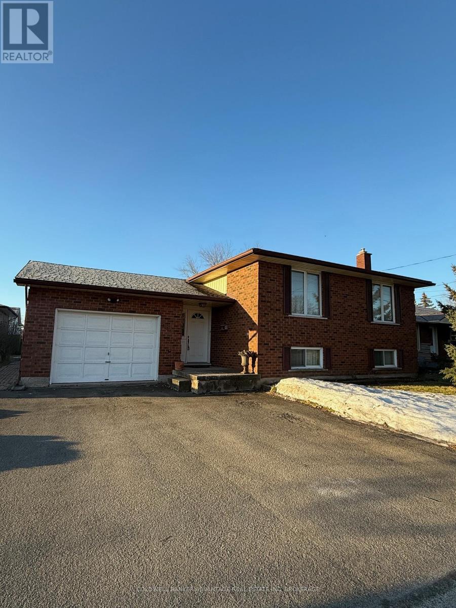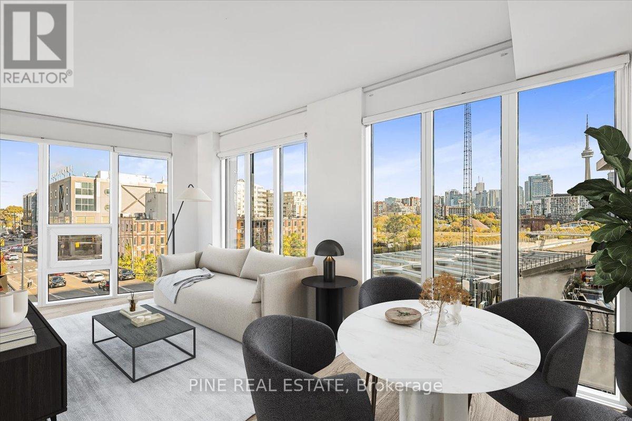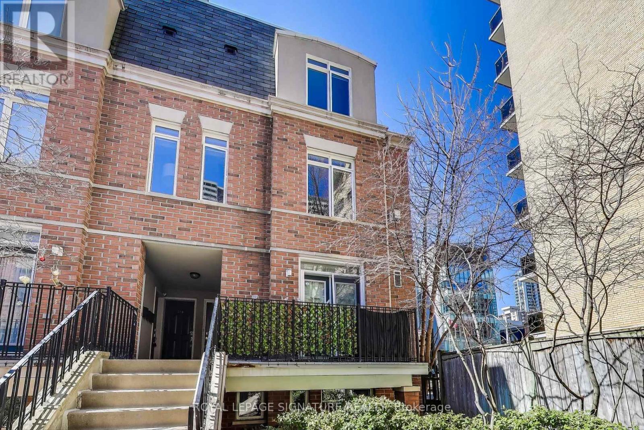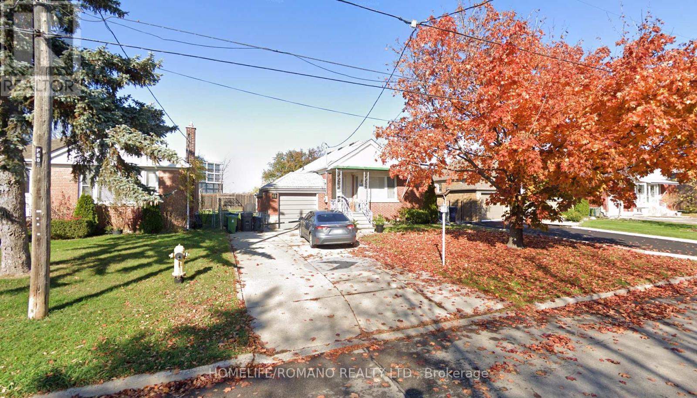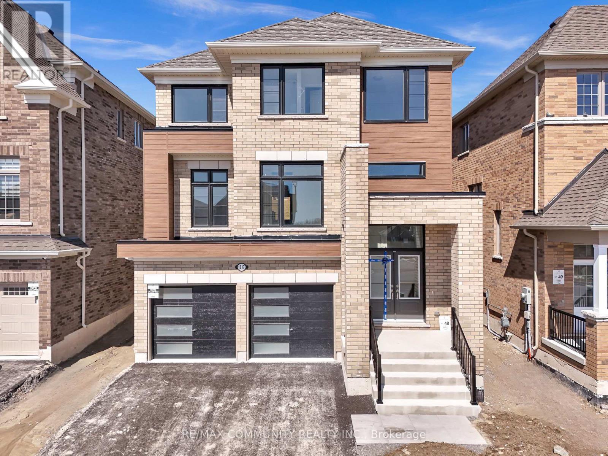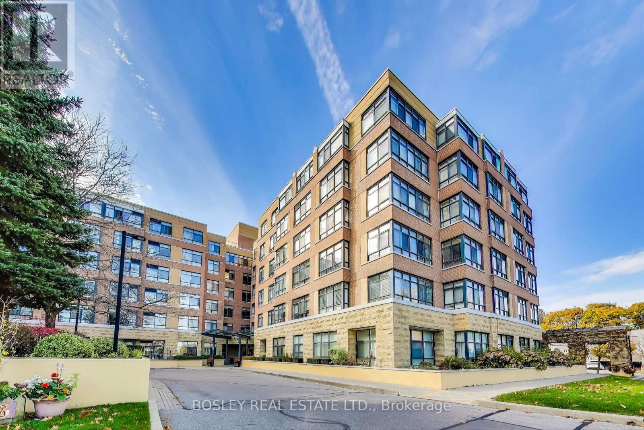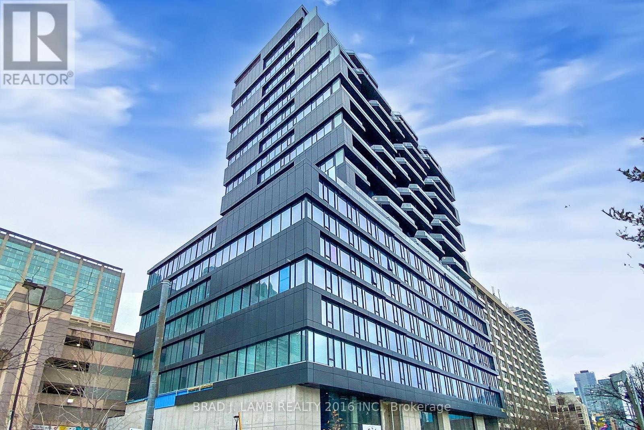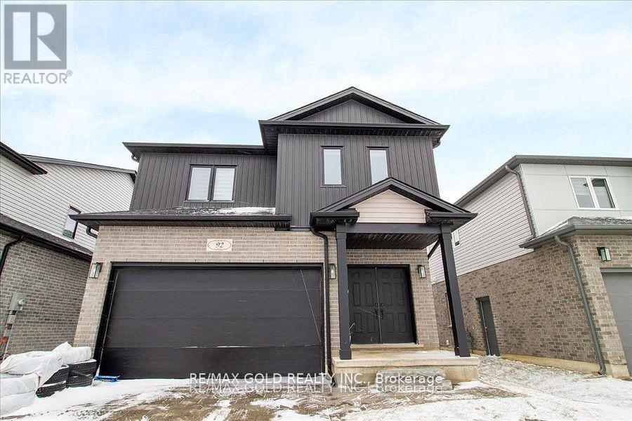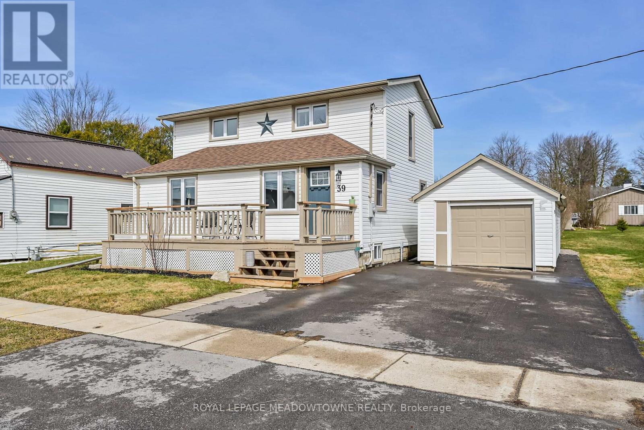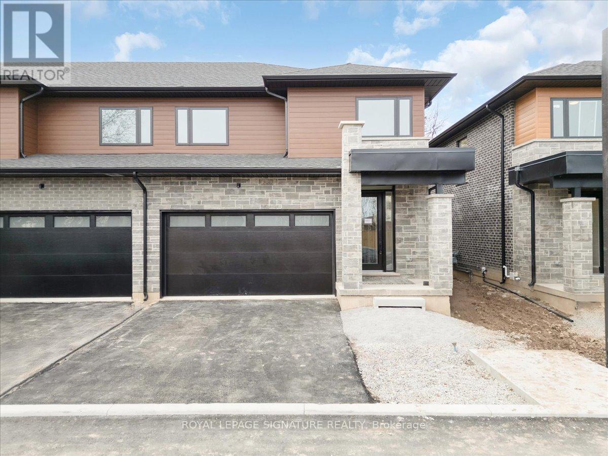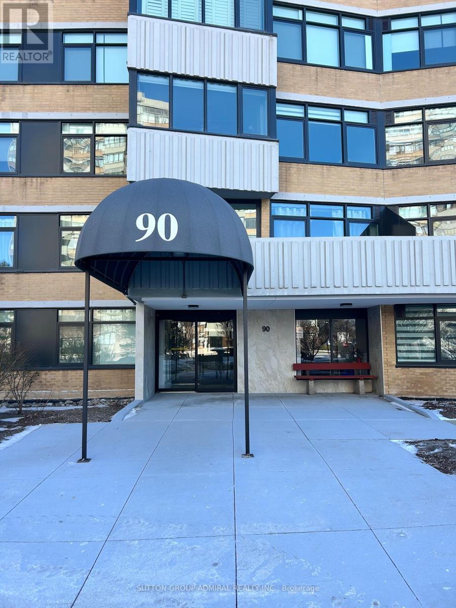509 - 741 King Street W
Waterloo, Ontario
Spacious Studio Condo In One Of The Most Desired Kitchener Communities!! Completed In 2024! Gorgeous Finishes, Neutral Colours & Modern Kitchen With Integrated Appliances And Designer Hardware! Built-in Murphy Bed! Ensuite Laundry! Glass Shower! LED Pot Lights Throughout. Efficient Air Heating & Cooling System. Integrated Suite Security With Digital Main Door Lock & Touch Screen Control Panel. Extremely Bright Unit + A Massive 205 Sq Terrace with Breathtaking Views. Open Concept. High Demand Location. A Few Kms Away From The University of Waterloo and Laurier & Steps To The Google HQ, Sun Life HQ, KPMG, Grand River Hospital, LTR, Groceries & Much More ...Your New Luxurious / Convenient Condo Is Ready For You! ***Extras *** Lots Of Visitor Parking, Bike Storage & Outdoor Terrace With Two Saunas, Grand Communal Table, Lounge Area and Outdoor Kitchen/Bar. "Hygee" Lounge Includes Library, Cafe and Fireplace with Cozy Seating Areas. (id:55499)
Ipro Realty Ltd.
1510 - 2466 Eglinton Avenue E
Toronto (Eglinton East), Ontario
Welcome To Rainbow Village Condo! This Spacious Unit Comes With 2 Bedrooms Plus Den And Is Located In The Heart Of Scarborough | Kennedy Subway/Go/Metrolinx Crosstown Stns. Next To The Building | Minutes To Hwy 401, Don Montgomery Community Centre, Grocery Stores, Schools & Much More | On-Site Day Care And Mgmt. Office | Excellent Condo Amenities And Visitor Parking Available | 24Hr Security | Low Maintenance Fees Which Includes All Utilities (id:55499)
Homelife Superstars Real Estate Limited
306 - 2055 Appleby Line
Burlington (Uptown), Ontario
This beautifully updated 1-bedroom + den unit on the 3rd floor blends comfort and convenience. Enjoy our morning coffee from your private balcony, plus the added bonus of an additional storage room, separate storage locker, and owned underground parking spot.The kitchen and bathroom have both been recently renovated with stylish, modern finishes and a neutral colour scheme. The spacious living area is ideal for unwinding or hosting friends and family. The den offers versatile potential as a home office, study, or even a small second bedroom, perfect for remote workers or a growing family. Located in a well-maintained community, you'll have access to a variety of on-site amenities, including ample visitor parking, a fitness centre, sauna, and party room - everything you need right at your doorstep. You're just 5 km from Appleby GO Station, and across the street is a Metro grocery store, LCBO, restaurants, and coffee shops.For outdoor enthusiasts, the property backs onto a wooded area with a pathway system and Bronte Provincial Park is just a short walk or bike away via Upper Middle Road, perfect for nature walks and dog lovers. Don't miss out on this fantastic opportunity to call this charming unit your new home! (id:55499)
Royal LePage Meadowtowne Realty
58 - 7190 Atwood Lane
Mississauga (Meadowvale Village), Ontario
RECENTLY RENOVATED!! Stunning Luxury 3+1 Bdrm, 3 Washrooms Townhouse. Spent $$$ In Upgrades - Open Concept Kitchen, Brand New Appliances. New Blinds, Excellent Location, Minutes To Transits, Universities, Hwys, Shopping Malls, And Superb Amenities Including Indoor Pool, Gym, Squash Courts, Bbq, Party Room, Visitors Parking, And Lots More!!! Must See Virtual Tour!!! (id:55499)
RE/MAX Gold Realty Inc.
45 Thornvalley Terrace
Caledon, Ontario
Welcome to this beautiful 4-bedroom home with a modern elevation and tasteful upgrades, nestled in one of Caledons most sought-after neighborhoods. This beautifully designed home boasts neutral tones throughout, creating a warm and inviting atmosphere. Large windows throughout fill the space with an abundance of natural light, while 9-foot ceilings on both the main and second floors add to the charm.The main level features gleaming hardwood floors, an oak staircase with elegant iron pickets and a separate family room complete with a cozy fireplace. The eat-in kitchen is both functional and stylish, offering upgraded countertops and stainless steel appliances, perfect for everyday living and entertaining. Upstairs, you'll find 4 generously sized bedrooms, each with ample closet space and 3 full bathrooms. The massive primary bedroom is a true retreat, with a luxurious 5-piece ensuite and a walk-in closet.The full, unspoiled basement presents endless possibilities, offering additional space that can be customized to suit your needs. Situated in an incredible family-friendly neighborhood, this home is just minutes from schools, parks, conservation areas, and scenic trails. With quick access to HWY 410 and all the amenities south of Mayfield, including restaurants, shopping, and more, convenience is at your doorstep. Additionally, a future public elementary school and a large park are within walking distance, making this an ideal location for growing families. Don't miss the chance to make this exceptional home yours!!!! (id:55499)
Intercity Realty Inc.
52 Gould Crescent
New Tecumseth (Beeton), Ontario
Welcome to 52 Gould Cres located in Beeton's Valleyview Estates. Take a look at this stunning 4 Bed, 3 Bath home with an open concept layout ft 9 ft ceilings, hand scraped H/W floors, separate dining room with Coffered ceilings, a Chef's kitchen with a gas Stove and Large Center Island. The Upper level has a master suite with a 5 piece Ensuite and W/I Closet. Laundry room is conveniently located on the 2nd level. Walk out to your pool sized lot ft a privacy fence and new deck around the Hot tub, fully fenced backyard with no homes behind it. Unspoiled basement awaits your personal touch. Located Mins To The Beeton Fairgrounds, Easy Commute To Highways, Parks & Schools. A must see! **EXTRAS** Heated Garage. Mudroom. Updated Light Fixtures. Replaced Garage Doors. Garden Shed.Water Softener. Deck in Backyard (2024). Patio Stones.Lawn Sprinkler. (id:55499)
Property.ca Inc.
721 Courtland Place
Burlington (Brant), Ontario
Welcome to this sprawling ranch on a quite cut de sac, with 3542 sq ft of living space on a 270 ft deep PARK like lot. You'll be greeted by a sunlit living room with expansive windows, custom built-in bookcases and wood FP. The kitchen boasts new flooring (2024), granite countertops, maple cabinets, gas stove and stainless steel appliances. The elegant dining room overlooks the lush backyard oasis flowing to a private library/office with additional bookcases, and a gas-burning fireplace. On the main floor, discover two spacious bedrooms. The lower level offers two additional bedrooms, a versatile living area, a home gym space, a 3 pc and 2 pc bathroom. The laundry/mudroom area provides added convenience, with access to the single-car garage. Step outside to your expansive outdoor haven, complete with pool, waterfall, ( 2012), built in Lynx BBQ, mini fridge, and burner, fully fenced massive lawn space. The highlight is the 4 season Carriage House, including a mini kitchen, gas fireplace, roll up window to the pool patio, 2 pc bath, roughed in outdoor shower. This retreat offers year-round enjoyment, use as a guest suite, teen retreat, hobby area, the list goes on. Nestled in downtown Burlington's most coveted neighbourhood, just moments from Brant Street, walking distance to shopping, schools, fine dining, Spencer Smith Waterfront Park and more. Don't miss the chance to make this remarkable property yours. (id:55499)
Royal LePage Burloak Real Estate Services
812 - 155 Merchants' Wharf
Toronto (Waterfront Communities), Ontario
*Tridel's Aqualuna Suite On The Lake *Spectacular Direct Lakeview Suite *Absolutely Gorgeous Waterfront Suite Assignment Sale *Aqualuna Bayside Toronto's Final and Most Luxurious Waterfront Address *Located On Southwest Corner of Tower Closest To The Lake *Exceptional, Coveted & Luxurious Waterfront Southwest Corner Suite With Spectacular Lakeviews *2186 sqft Suite + 470 sqft 3 Balconies and 2 Parking Spaces *10 Ft Smooth Ceilings, 2 Bedrooms, 3 Baths, Amazing Sought After Floor Plan, Luxurious Features and Finishes *One of the Most Significant Architectural and Design Properties in Toronto *A Hines Masterplanned Community Right by Water's Edge in Downtown Toronto *Tridel's LEED Platinum Candidate Building *Architect by 3XN *Elegance, Sophisticated, Timeless are Words to Describe Aqualuna *Luxury Amenities Include an Outdoor Pool, Sauna, Fitness & Yoga Studios , Party Room, Billiard & Media Lounges *Aqualuna at Bayside Toronto, Indulge Yourself in the Exquisite (id:55499)
Royal LePage Real Estate Services Ltd.
313 Wallenberg Crescent
Mississauga (Creditview), Ontario
Spacious Detached Home with Separate legal Basement Apartment in Prime Mississauga Location! Great Business Rental Income well-maintained detached home offering 5+2 bedrooms, 3 bathrooms, and a separate entrance to legal basement apartment perfect for large families or investors looking for rental income potential. This spacious home features a bright with plenty of room for family living. The main floor boasts a large living and dining area, and four generously sized bedrooms, including a master with an ensuite bathroom.The fully finished legal basement apartment with its own separate entrance includes 2 additional bedrooms, a full kitchen, and a spacious living area, providing an excellent opportunity for additional rental income or extended family living. This is a must-see home, whether you are looking for more space for your family or an investment opportunity with income potential. Don't miss out on this rare find! **EXTRAS** This home is ideal for multi-generational living or someone looking for a property with excellent rental potential. Don't miss the chance to own this spacious and versatile home in a sought-after neighbourhood! (id:55499)
Kingsway Real Estate
121 - 339 Rathburn Road W
Mississauga (City Centre), Ontario
Stunning Almost New And Renovated One of the Largest Unit Luxury Living Condo In The Heart Of Mississauga, Steps to Square One Shopping Centre And Bus Station, Upgraded Stainless Steel Appliances, No Carpet With Upgraded Flooring, Master Bedroom Upgraded Bathroom, Modern Kitchen Cabinets, Quartz Countertops, Custom Mirror Door Closets, Great Location! A Must See! **EXTRAS** Stainless Steel Appliances: Fridge, Stove, Dishwasher, Microwave, Washer/Dryer, All Elf's, All Window Coverings. (id:55499)
Cityscape Real Estate Ltd.
415 Griffith Street
Haldimand (Dunnville), Ontario
Charming 2-bedroom bungalow in the heart of Dunnville. Offering a unique blend of character and potential, this home is perfect for those looking to put their personal touch on a cozy, conveniently located property. Bright kitchen with plenty of storage. Spacious living room, separate dining with sliding doors to rear yard. BONUS sitting/mud room and detached garage. (id:55499)
Royal LePage State Realty
12 White Spruce Crescent
Vaughan (Patterson), Ontario
Discover your dream family home in the sought-after Valleys of Thornhill! This bright and spacious 4-bedroom, 5-bathroom semi-detached gem offers over 2,000 sq. ft. of tastefully renovated living space.Prime location near top-rated schools, parks, shopping, dining, transit, and major highways.Elegant main floor with 9 ft ceilings, a cozy gas fireplace, modern kitchenSecond floor features a spacious four. Professionally finished basement with a rec room, fifth bedroom.Private backyard oasis with an interlocking stone patio.Premium upgrades throughout, including hardwood floors, built-in closet organizers, pot lights, smart home features, and more. Total parking up to 4 in total. (id:55499)
Homelife Golconda Realty Inc.
5930 Michener Road
Port Colborne (874 - Sherkston), Ontario
This stunning 190-year-old home on a 10-acre country estate offers tranquility, charm & modern living. The 2,336 sq. ft. home, dating back to 1830, features an open-concept kitchen with stainless steel and built-in appliances, lots of cupboard space, a spacious center island, a back door, & pot lights. It flows into the family room with large windows to the picturesque scenery of the grounds, ideal for daily living and hosting gatherings. The home's large living and dining room has beautiful vaulted ceilings, a gas fireplace, and picture windows - full of natural light. The primary bedroom features a generous walk-in closet to store all your clothing and accessories. A convenient mudroom with two double closets ensures organization, while the home's hardwood floors add a touch of elegance throughout. The estate is a haven for equestrian enthusiasts or hobby farmers, featuring a well-designed barn with a hay loft, three 10' x 10' stalls (with space for three more) plus 30' x 19' main area beside stalls 9' height, and hydro and spring well at the barn. Original barn section only 6'6" height. The thoughtfully placed paddock enhances the scenic beauty, visible from the home while providing practical space for agricultural pursuits. Outdoors, the property is nestled amongst mature trees, a paved driveway, and short distance to lakeside enjoyment, as it's just a 20-minute stroll to Lake Erie. Estate is accessible from two road frontages, offering excellent convenience and versatility. In addition to the picturesque setting, this property is equipped with numerous upgrades, including a gas generator, newer furnace, 30-foot deep well with a pump, sump pump, and updated appliances, ensuring a worry-free lifestyle. Fill your days on the front porch with peace and tranquility. Whether seeking a peaceful country retreat, a functional estate, or a place to pursue equestrian dreams, this property offers everything. An estate like this only comes available once in a lifetime. (id:55499)
Century 21 Heritage House Ltd
385 Fitch Street
Welland (769 - Prince Charles), Ontario
Rock solid custom-built single-owner 3 Bedroom 2 bathroom brick bungalow in the heart of West Welland. Finished lower-level features massive family room with brick fireplace, very large second kitchen and a second entrance for potential in-law suite or rental unit. Located close to schools, shopping and amenities this property is ready to be customized into the perfect family home or a unique and perfectly located investment opportunity. (id:55499)
Coldwell Banker Advantage Real Estate Inc
2189 Niagara Parkway
Fort Erie (331 - Bowen), Ontario
Discover the lifestyle you've always dreamed of at 2189 Niagara Parkway, where luxury, convenience, and breathtaking views combine to create an extraordinary home. Situated on a 0.5-acre lot along the prestigious Niagara River, this fully renovated bungalow offers a rare lifestyle opportunity for those seeking elegance and ease. Imagine waking up to serene river views, having your boat docked just across the road, and enjoying a home that checks every box for comfort, style, and smart living. From the moment you step inside, you'll be captivated by the thoughtfully designed spaces. The custom kitchen is a true centerpiece, boasting high-end finishes, granite countertops, a downdraft vented cooktop, and ample cabinetry, perfect for culinary enthusiasts. The spacious living room, with its cozy gas fireplace and stunning water views, invites relaxation and effortless entertaining. The luxurious primary bedroom features a walk-in closet and spa-like en suite with quartz countertops, while main-floor laundry ensures maximum convenience for one-level living. Step out back to your private retreat, where the three-season sunroom connects seamlessly to a large deck, creating the perfect indoor-outdoor flow. The fully fenced in backyard is an entertainers dream, complete with two gazebos, a gas BBQ, a fire table, and ample space to host family and friends. Every detail of this property has been carefully crafted to elevate your lifestyle, from the docking rights across the street to the smart home features, including a Smart Hub for interior lighting, Gemstone exterior lighting, a Honeywell thermostat, and a state-of-the-art Hunter sprinkler system, all controlled via app or voice command with Google, Alexa, or Apple. This home is more than just a place to live it's an opportunity to embrace a lifestyle of waterfront living, modern convenience, and timeless elegance. (id:55499)
Exp Realty
1 Deckman Street
Brampton (Sandringham-Wellington), Ontario
Experience spacious living in this stunning end-unit townhome, boasting over 2000 sq ft of living Space. Enjoy an open-concept layout, perfect for entertaining, with convenient garage access. The eat-in kitchen features a large breakfast bar, ideal for casual dining. Retreat to the expansive master suite, complete with a luxurious ensuite bath and walk-in closet. The finished basement offers a versatile rec-room and an additional bedroom, providing ample space for family and guests. Step outside to your private backyard with Deck, easily accessible from the kitchen. Conveniently located near Airport Rd and countryside Rd. Separate Entrance To The Basement Through Garage. Close To All Amenities. (id:55499)
Omaxe Real Estate Inc.
322 - 19 Western Battery Road
Toronto (Niagara), Ontario
Truly one of the best locations in the city. Nestled in a prime spot close to King West, Liberty Village, Lake Ontario, Ontario Place, parks, restaurants, and transit options, you'll have the best of Toronto right at your doorstep. Whether you're a foodie, nature lover, or city explorer, this location has something for everyone. Incredible building amenities: Relax and rejuvenate in the spa with hot/cold plunge pools, find your zen in the yoga studio, work up a sweat in the fitness facilities or on the rare 200-meter outdoor running track, or simply unwind on the rooftop deck. Step inside & be greeted by an abundance of natural light. With its practical layout, you'll find it easy to design the space to suit your lifestyle. Perfect for investors. Building is not currently rent controlled. **EXTRAS** Built-in refrigerator and freezer, cooktop, oven, dishwasher, microwave, stacked washer/dryer, all ELFS's and window coverings. (id:55499)
Pine Real Estate
23 Terrell Avenue
Georgina (Keswick South), Ontario
Stunning Family Home in Coveted Simcoe Landing - Walk to Lake Simcoe! This move-in ready home is located in one of Georginas most sought after communities. Nestled on a premium lot with a walkout basement, this stunning Laguna Model offers over 2,500 square feet of beautifully upgraded living space, designed for both comfort and style. The bright, open concept layout features an upgraded chef's kitchen with modern finishes, quartz countertops, a large center island, and a sunlit breakfast area. The kitchen flows seamlessly into the spacious living area, creating the perfect space for entertaining and everyday living. A separate formal dining room or home office provides versatility to suit your lifestyle. The luxurious primary suite is a private retreat with a spa like five-piece ensuite, featuring a frameless glass shower, double sinks, quartz countertops, and a generous walk-in closet. The additional bedrooms boast elegant hardwood floors and convenient semi-ensuite access. The walkout basement, already roughed in for a future bathroom, offers endless potential for customization. Outside, the fully enclosed backyard is secured with an upgraded, durable vinyl fence for added privacy. Additional highlights include a double car garage with direct home access, as well as a prime location just minutes from Highway 404, the new MURC Recreational Centre, top-rated schools, and shopping. This home offers the perfect blend of modern elegance, family-friendly design, and unbeatable convenience. Schedule your private showing today. (id:55499)
RE/MAX All-Stars Realty Inc.
334 - 415 Jarvis Street
Toronto (Cabbagetown-South St. James Town), Ontario
Welcome To "The Central" Townhomes, A Beautifully Appointed & Rarely Offered Corner End Suite Offering Both Functionality And Style. Nestled In A Private Section Of The Complex, This Home Provides A Peaceful Retreat While Being In The Heart Of Downtown. Inside, You Will Find Inviting Features Like A Cozy Gas Fireplace And Elegant Hardwood Floors. The Sun-Filled, Spacious Rooftop Terrace Is Perfect For Relaxing Or Entertaining, Complete With A Gas BBQ. With An Exceptional Walk Score And A Prime Location, You Are Just Steps Away From The National Ballet School, Grocery Stores, Subway, Eaton Centre, Hospitals, Schools, TMU, U Of T, Allan Gardens, Major Highways And Public Transit. Move Right In And Start Enjoying Urban Living At Its Best! (id:55499)
Royal LePage Signature Realty
62 Cuffley Crescent N
Toronto (Downsview-Roding-Cfb), Ontario
Located in the Downsview-Roding Community, this 3+1 bedroom, 2-bathroom detached bungalowoffers 1,110 sq. ft. of living space. The main level includes three bedrooms, while thefinished lower level has an additional bedroom and offers income potential as a rental unit. The property is close to transit, highways, shopping, schools, and parks, providing easyaccess to amenities. (id:55499)
Homelife/romano Realty Ltd.
259 Superior Street
Clearview (Stayner), Ontario
Welcome to this adorable and cozy 3-bedroom solid brick bungalow. A true gem nestled in a quiet, family-friendly neighborhood and a feel of being in the country, this home is full of charm and possibilities, offering fantastic features and unmatched potential.Step inside and be welcomed by a fresh, open interior with a warm and inviting feel. The newer hardwood flooring throughout the main living areas gives the home a classic and durable foundation, while a fresh coat of paint adds a crisp, clean touch, creating a truly move-in-ready space. Whether youre looking to settle in immediately or put your personal spin on things, this home has everything to fit your vision.The centerpiece of this property is its impressive 66 x 166 ft lot ideal for outdoor enthusiasts, gardeners, or anyone who craves a little extra privacy and green space. The serene and fenced backyard, with mature trees and vibrant perennials, is perfect for quiet mornings with coffee, evening barbecues, or even potential landscaping projects.Adding to its appeal is an unfinished basement, walk-up access, and a covered entry, offering the perfect opportunity to create an in-law suite, rental unit, or an incredible bonus living area. The possibilities are endless!Practicality is key here. Enjoy the convenience of an attached single-car garage and a driveway that accommodates up to five vehicle, plus no sidewalk! The home is ideally located just minutes from Highway 26, providing easy access to major routes, shopping, dining, schools, close to Wasaga and Collingwood.This home is an ideal choice for first-time buyers working within their budget or investors looking for a solid opportunity in a growing community. Don't miss out on this affordable chance to own a well-kept property on a large lot in a peaceful area. Imagine the endless possibilities awaiting you in this charming home! (id:55499)
RE/MAX Crosstown Realty Inc.
1201 - 308 Jarvis Street E
Toronto (Church-Yonge Corridor), Ontario
This brand-new one-bedroom + den unit on the 12th floor of JAC Condo comes with everything you could need for a comfortable, modern lifestyle. The living room and bedroom feature expansive windows that bathe the space in natural light, offering stunning views of Allen Gardens and the downtown skyline. Not only is the unit pristine and never before lived in, but the condo itself offers an array of top-tier amenities that elevate your living experience. Youll have access to 24-hour concierge services, ensuring convenience and security at all hours. Whether you're looking to unwind, work out, or entertain guests, JAC Condo has you covered with: Gym for your fitness routine,Party Room for social gatherings,Media Room for movie nights or entertainment, E-sport Room for gaming enthusiasts, Garden Room for a peaceful retreat, Terrace BBQ Area for summer grilling and outdoor relaxation, Music Room for practicing or recording, Tech Room for tech lovers to stay connected, Yoga Studio for mindful moments, Coffee Bar to fuel your day and relax with a cup of coffee, And with the unit's prime location, youre just steps away from public transit, the University, and Hospital, plus a beautiful park just across the street. Whether you're enjoying the condo's facilities or exploring the vibrant city, youll have everything at your doorstep. This unit is perfect for anyone seeking a modern, convenient, and comfortable lifestyle in the heart of downtown Toronto. (id:55499)
Century 21 Atria Realty Inc.
512 - 77 Leland Street
Hamilton (Ainslie Wood), Ontario
Welcome to this beautiful Condo In Walking Distance To McMaster University 5 Mins Walk To Campus. Safe and Quiet Condo building.5 Year New Building! Close To Highway 403 & 8.Affordable and move-in ready, this charming condo is ideal for students or first-time homebuyers! Standout features like open floor plan, granite countertops, stainless steel appliances, Porcelain Tiles In Bathroom. Visitor Parking And Night Time Security, Steps Away From All Amenities, Convenient Access To Bus Routes (id:55499)
RE/MAX Gold Realty Inc.
4 Hickory Lane
St. Thomas, Ontario
Looking for a perfect family home in a quiet sought after area? 4 Hickory Lane could be the answer you have been waiting for. This location is fantastic...located within walking distance of Lake Margaret and Pinafore Park and an easy drive to the amenities that the City of St. Thomas has to offer. It is a short drive to London and not far to the beaches of Port Stanley. This raised bungalow features 3 bedrooms on the main level with new carpet, 2 full 4 pc baths (one on each level), spacious eat-in kitchen with generously sized dinette area with walk out through patio doors to a large deck overlooking a fully fenced, well cared for yard and property. The basement is fully finished and offers a huge rec room, and an additional bedroom/games room with wall to wall closets with ample room for storage. This space could be great for those looking for multi-generational living accommodations. There is a spacious laundry/utility room also and additional storage area under the stairs. In the evening enjoy your sitting on your front covered porch or perhaps taking a stroll through the neighbourhood and along the trails near Lake Margaret. This is a family friendly neighbourhood and is close to schools, a sports complex, parks and trails. This is one you won't want to miss! (id:55499)
Peak Realty Ltd.
708321 County Rd 21
Mulmur, Ontario
Contemporary luxury, newly renovated 3 bedroom home with steel roof, soaring ceilings, gorgeous light throughout. Pella windows, beautiful baths with stone finishes, towel warmers and gleaming glass. 2 huge master suites with cathedral ceiling, walk-in closet and 5 piece ensuites give you the choice of having the top floor all to yourself or having a main floor retreat with extra bonus room perfect as a nursery or office space. Kitchen is bright and open, recently renovated (2022) with a huge island, walk-in pantry and quiet views of the gardens. Quartz backsplash and counters and high-end appliances. Open-concept family room with woodstove for cozy winter evenings and walkouts to a large patio courtyard area in the summer. Every room is spacious with views of your private yard or the small run-in barn with water and paddocks located behind the house. Detached garage with space for 3 vehicles and loft above the garage. Beautifully kept and manicured throughout. A wonderful country getaway conveniently located within 10 minutes of Creemore, skiing and Mad River Golf. (id:55499)
Royal LePage Rcr Realty
36 Hunter Avenue
Tay (Victoria Harbour), Ontario
Welcome to 36 Hunter Avenue, a stunning 3-year-old, all-brick bungalow nestled on a desirable corner lot in beautiful Victoria Harbour. This fully finished home offers an inviting open-concept layout, perfect for modern living. The main level features two spacious bedrooms, two bathrooms,and a bright and airy living space ideal for relaxing or entertaining. The fully finished basement adds incredible value with two additional bedrooms, another bathroom, and a large recreation room, providing plenty of space for family and guests. Step outside to enjoy the two-tiered deck, perfect for outdoor dining and soaking in the serene surroundings. Located just minutes from picturesque Georgian Bay, this home offers a peaceful lifestyle with the convenience of nearby amenities. Don't miss your chance to make this charming property your own! (id:55499)
Exit Realty True North
913 Elizabeth Mackenzie Drive
Pickering, Ontario
Brand new 2-storey, 4 bedroom freehold townhouse with walkout basement in Pickering's Seaton community, perfect for any family! Spacious open-concept kitchen and great room with largewindows, pot lights, center island, electric fireplace and stainless steel kitchen appliances. Walkout basement that leads into the backyard. Conveniently located close to Hwy 407/410/401, Go station, Schools and Walking trails and Town center. (id:55499)
Century 21 Atria Realty Inc.
1802 - 8 The Esplanade Street
Toronto (Waterfront Communities), Ontario
Opportunity knocks! Rarely offered large 2+den corner suite at L Tower which stands as an iconic high-rise residential building at Yonge & Front, offering views of downtown Toronto and Lake Ontario. Residents can easily access the Union Station, express train to Pearson Airport, Scotia Bank Arena, St. Lawrence Market, the PATH, fine dining, and the best that Toronto has to offer! This well-designed southwest facing 2-bedroom + den corner suite is bright and spacious. The extra large den can easily be your home office or your hobby room. The suite features designer kitchen cabinetry, engineered hardwood flooring, 9' smooth ceilings, luxury Miele stainless steel kitchen appliances, stainless steel powerful exhaust hood fan and a full-sized Miele stacked washer/dryer. The modern kitchen boasts granite countertops with valance lighting and undermount sinks. The amenities are top-notch and include a fully equipped catering kitchen, a private dining room, library, cinema, luxurious spa facilities, saunas, lap pool, yoga studio, state-of-the-art fitness facility & a 24-hour concierge for added security. Two designer-decorated guest suites and visitors parking are also available. Additionally, one parking space is included in the price. Explore the epitome of urban living in this extraordinary residence! (id:55499)
Living Realty Inc.
380 Leanne Lane
Shelburne, Ontario
Grand Home on 50 X 110 Feet Lot, Luxurious 6 Bedroom & 5 Washroom Detached Home for Sale in Shelburne. Over $120,000 + Spent On Upgrades. Full Guest Suite On Main Floor With Full Washroom. 9'Ceiling On The Main. Sep Family Room With Fireplace. Master BR/ 5 Pc Ensuite. Home Features Hardwood Flooring on the main level And A Convenient Second-Level Boasts A Formal Combined Living/Dining Area, A Gourmet-Style Kitchen With A Breakfast Bar, In-Law Suite With Separate 4-Piece Bathroom And Numerous Other Upgrades. Enjoy Easy Access From The Garage And Separate Side Door Entrance To Basement. . Oversized Main Floor Windows Included Two-Storey Main Staircase Window. Wider Lot With 8' space Between Neighboring Property On One Side. Over $120,000 In Builder Upgrade. (id:55499)
RE/MAX Community Realty Inc.
1017 Trailsview Avenue
Cobourg, Ontario
Welcome to the largest 38' model (Fitzroy) in Tributes Cobourg Trails, set on a premium 150-ft deep lot! The home is situated on a rare, elevated lot, giving the main floor a greater sense of privacy and light plus the second floor offers beautiful views overlooking Cobourg's natural beauty. It features seamless upgraded flooring through out no carpet for easy upkeep home. Enjoy a designer kitchen with granite countertops, stainless steel appliances, and deluxe cabinetry. Stylish black-framed windows with exterior pot lights add modern curb appeal and brings a ton of natural light including enlarged basement windows offering future living space potential. Bonus: Generously sized garage with added depth for versatile use and direct garage access with a finished landing in basement makes it easy to convert the lower level into a separate suite think income, in-law, or teen retreat! The spacious primary suite includes a walk-in closet and spa-like ensuite. Just minutes to Hwy 401, Cobourg Beach, top-rated schools, parks, shopping, and Northumberland Hills Hospital. Experience life in Cobourg Ontario's Feel Good Town. Dont miss out on this perfect blend of comfort, style, and potential. Tarion warranty included! The property is virtually staged. (id:55499)
Royal LePage Ignite Realty
1034 Old Oak Drive
Oakville (1022 - Wt West Oak Trails), Ontario
Experience refined living in this impeccably updated West Oak Trails home. From the moment you arrive, beautiful landscaping sets the stage for elegance and comfort. Inside, newly upgraded floors (2024) flow throughout two levels, leading to a stunningly renovated kitchen (2023) with quartz countertops, large island, and stainless steel appliances. Entertain effortlessly in the spacious living and dining rooms, bathed in natural light from large windows. Unwind in the cozy family room by the gas fireplace, or retreat to the tranquil primary suite with its upgraded spa-like ensuite. Four spacious bedrooms and two upgraded bathrooms offer luxurious comfort. Outside, a private backyard oasis with a large deck and mature trees awaits. Located on a desirable street in Ontario's TopRanking Public School District, from ravine trails and minutes from Glen Abbey, this home is truly exceptional. New windows throughout the house 2019, Fresh paint all around the house 2024 (id:55499)
Keller Williams Signature Realty
609 - 2470 Prince Michael Drive
Oakville (1009 - Jc Joshua Creek), Ontario
Live Above It All in Joshua Creek! Located at The Emporium, 2470 Prince Michael Drive, This 1-Bedroom + Den Condo Is the Perfect Blend of Style and Function. Featuring a Spacious Layout, 70 Sq. Ft. Balcony with East-Facing Views, 9-Ft Ceilings, and a Modern Kitchen with Granite Countertops and Stainless Steel Appliances. The Building Offers Top-Tier Amenities Including a Heated Pool, Fitness Center, Media Room, and 24-Hour Concierge. With Quick Access to Major Highways(QEW, 403, 407) and GO Transit, Plus Shopping and Dining Just Moments Away, Its the Ideal Location. (id:55499)
Royal LePage Signature Realty
216 - 115 Bonis Avenue
Toronto (Tam O'shanter-Sullivan), Ontario
Welcome to Shepherd Gardens! Make new friends and enjoy plenty of great resort-like amenities in this 65+ independent lifestyle building with indoor pool, restaurant, hair salon, chapel, gym - the list goes on! Clean, bright and spacious unit is ready to move in. A downsizers dream large 2-bedroom layout with lovely solarium. Cluster Care support and 24hr handyman service available in building. Oversized primary bedroom with walk-in closet and 4pc ensuite bath with tub cutout for accessibility. Newly renovated 2nd bathroom with low-profile walk-in shower! Wheelchair accessible building - safe and functional layout. Impressive private gardens. Dont miss this one. *This is a retirement life-lease* (id:55499)
Bosley Real Estate Ltd.
318 - 195 Mccaul Street
Toronto (Kensington-Chinatown), Ontario
Welcome to The Bread Company! Never lived-in, brand new 1065SF Premium Three Bedroom floor plan, this suite is perfect! Stylish and modern finishes throughout this suite will not disappoint! 9 ceilings, floor-to-ceiling windows, exposed concrete feature walls and ceiling, gas cooking, stainless steel appliances and much more! The location cannot be beat! Steps to the University of Toronto, OCAD, the Dundas streetcar and St. Patrick subway station are right outside your front door! Steps to Baldwin Village, Art Gallery of Ontario, restaurants, bars, and shopping are all just steps away. Enjoy the phenomenal amenities sky lounge, concierge, fitness studio, large outdoor sky park with BBQ, dining and lounge areas. Move in today! (id:55499)
Brad J. Lamb Realty 2016 Inc.
806 - 22 East Haven Drive
Toronto (Birchcliffe-Cliffside), Ontario
OPEN HOUSE THIS SUNDAY APRIL 6TH 1-3PM!*Luxury Twin Tower On The Bluffs, walking distance to Scarborough Go Station, 15 mins to DT Toronto.*Well Managed building with responsive condo mgt team, residents run active social committee *2 Spacious Bedrooms with Walk-Out To Over-Sized Private Terrace Featuring A Gorgeous Lake View*1Parking &1 Locker Owned* 788 Sq Ft As Per Builder*CaliforniaShutters*Kitchen With Built-In Stainless Steel Appliances*Handy Ensuite Laundry*Pot lights in living room *Bike racks (2) in car parking*California blinds in Master Bedroom, Living Room, Guest Bedroom*4-Pc.Ensuite Bathroom Plus Additional 4-Pc.Bath*Rooftop Garden And Bbq*24 Hr Concierge*Outdoor & Underground Visitor's Pkg*Billiards Rm.*2 Guest Rms with bathroom ensuite* Party Room* Games Room*Ttc At Your Doorstep*3mins drive to Scarborough Go Station*Close To:Parks,Schools,Shopping,Community Centre,Rosetta Mcclain Gdns.* Nestled in one of Torontos most scenic neighborhoods, you'll be steps from Bluffer's Park, the waterfront, schools, daycares, restaurants and every urban convenience.Move in and embrace the perfect balance of tranquility and city living! **EXTRAS**Stainless Steel Fridge, Stove, Built-In Dishwasher, Built-InMicrowave, Washer And Dryer, All Elf's. OPEN HOUSE THIS SUNDAY MARCH 30TH 12-2PM! (id:55499)
Bay Street Group Inc.
1 - 45 Clovelly Avenue
Toronto (Oakwood Village), Ontario
Lower Level Apartment, spacious unit features two generously sized bedrooms, a bright living/dining room, and a fully equipped kitchen. Utilities included with garage parking.Conveniently situated within walking distance of Eglinton Station and with a TTC stop just at the end of the street, the location offers excellent public transportation access. The apartment is also in close proximity to schools, parks, and shopping areas, making it an ideal choice for a variety of lifestyles. Residents will enjoy the convenience of on-site laundry facilities, as well as a quiet, well-maintained building with friendly neighbors. This is a great home in a great area. A definitely must see. (id:55499)
RE/MAX West Realty Inc.
106 Silk Twist Drive
East Gwillimbury (Holland Landing), Ontario
Welcome to 106 Silk Twist, nestled in Anchor Woods. This Regal Crest-built James model offers 4,610 square feet on a private 60x148 lot. Featuring 4 bedrooms, a loft, and a main-floor office. Enjoy two staircases, smooth ceilings, pot lights, a kitchen servery, a walk-in pantry, and a built-in wine rack. Office and family room boast waffle ceilings. All countertops are upgraded to quartz or marble. Conveniently located minutes from GO transit, Costco, Longos, movies, Upper Canada Mall, Highway 404, and Highway 400. The main floor features 10-foot ceilings, while the second floor boasts 9-footceilings. Includes a main-floor office and a second-floor loft. Three-car tandem garage. Unfinished basement ready for your personal design. (id:55499)
RE/MAX West Realty Inc.
310 East 27th Street
Hamilton (Eastmount), Ontario
Charming family home in high-demand Hamilton neighborhood. Whether this is your first home, family home or an investment property, this 5 bedroom 2 bath house works wonderfully. With 3 main floor bedrooms, you can easily transform one into an office or den. Loved and cared for for years, this property is close to all amenitities including schools, shopping, public transit and parks. A diamond in the rough, you can add some personal touches throughout and truly make this your own. Full unfinished basement, fenced private yard, main floor bedrooms and lots of windows bringing in the sunlight. Opportunity knocks! (id:55499)
RE/MAX Garden City Realty Inc.
92 Middleton Avenue
London, Ontario
Newly Built (2022) Detached Home, 4 Bedrooms, 3 Bathrooms, 2 Car Garage available in the highly sought after South London Area. Highlights include Double Door Entry in front Lobby, Stainless Steel Appliances: Fridge, Stove, Dryer, Range/Hood, Island in Kitchen, Quartz Countertop, Double Sink, Laundry in the Second Floor. All Amenities are nearby. Minutes from the Highway 401/402. (id:55499)
RE/MAX Realty Services Inc.
39 Elgin Street W
Blandford-Blenheim (Princeton), Ontario
This charming detached home sits on a quiet cul-de-sac in the quaint town of Princeton. This home offers a spacious kitchen overlooking the backyard that is built for entertainment or a nice quiet evening relaxing in the included hot tub. The main floor also offers a large family room, a separate dining area, and is completed with a 3 pc bathroom and laundry facilities. The upper level has 2 spacious bedrooms and a den/office area for those work-from-home days or could be used as another seating area. The primary bedroom also has an additional 3 pc en-suite. The basement is unfinished for your personal touch. Updates: Roof (2021)New Appliances (2022)Water Heater/Softener/Reverse Osmosis (2022)Hot Tub & Hydro to Garage (2022)All Windows (2023)Doors (2023)Bathroom (2024)Driveway (2024) (id:55499)
Royal LePage Meadowtowne Realty
1 - 153 Perth Street
Halton Hills (1045 - Ac Acton), Ontario
1650 Sq Feet Of Office Space Located In Acton's Industrial Zone. The Low Gross Rent Includes Tmi And Utilities. There Is Lots Of Dedicated Parking, 2 washrooms, open concept. Great office for a growing business. Also there is another unit for for lease that is 1000 sq ft if looking for a smaller space. Well maintained building and Landlord is onsite. (id:55499)
Ipro Realty Ltd.
3346 Minerva Way
Burlington (Alton), Ontario
Exquisite Ravine-Lot Home in Highly Sought-After Alton Village. Experience the perfect blend ofluxury, comfort, and modern elegance in this exceptional residence, ideally situated on apremium ravine lot in Alton Village one most desirable neighbourhood, known for its top-ratedschools, a vibrant community Centre, shopping, and easy highway access. Spanning over 4,000 sq.ft. of living space, this home has been thoughtfully enhanced with sophisticated finishes throughout. The re designed gourmet kitchen is a chefs dream, featuring granite countertops, atravertine backsplash, a central island, a spacious walk-in pantry, and high-end stainless-steel appliances.The second floor showcases Five generously sized bedrooms, brand-new hardwood flooring, a luxurious primary suite complete with a four-piece spa-like ensuite in addition to another bedroom with its own ensuite bath.The finished basement offers a bright andinviting retreat with above-grade windows, a bathroom, and endless possibilities for a guest suite, recreation area, or home office. Enjoy the BBQ gas connection and the private, fenced backyard backing onto a serene, tree-lined ravine offering breath taking views and ultimate tranquility. (id:55499)
Royal LePage Real Estate Services Ltd.
7 - 2154 Walkers Line
Burlington (Headon), Ontario
Brand-new executive town home never lived in! This stunning 1,799 sq. ft. home is situated in an exclusive enclave of just nine units, offering privacy and modern luxury. Its sleek West Coast-inspired exterior features a stylish blend of stone, brick, and aluminum faux wood. Enjoy the convenience of a double-car garage plus space for two additional vehicles in the driveway. Inside, 9-foot ceilings and engineered hardwood floors enhance the open-concept main floor, bathed in natural light from large windows and sliding glass doors leading to a private, fenced backyard perfect for entertaining. The designer kitchen is a chefs dream, boasting white shaker-style cabinets with extended uppers, quartz countertops, a stylish backsplash, stainless steel appliances, a large breakfast bar, and a separate pantry. Ideally located just minutes from the QEW, 407, and Burlington GO Station, with shopping, schools, parks, and golf courses nearby. A short drive to Lake Ontario adds to its appeal. Perfect for downsizers, busy executives, or families, this home offers low-maintenance living with a $299/month condo fee covering common area upkeep only, including grass cutting and street snow removal. Dont miss this rare opportunity schedule your viewing today! (id:55499)
Royal LePage Signature Realty
Keller Williams Edge Realty
2342 Woodridge Way
Oakville (1018 - Wc Wedgewood Creek), Ontario
Excellent opportunity to purchase a detached home on a 137 ft deep lot, backing onto pond and greenspace, in the Exclusive Wedgewood neigbourhood in Oakville. Walk out of the breakfast area to a multi-level deck, that overlooks pond and green space with storage shed and Hot tub. This 4 Bedroom+ 3 bathroom home has a finished basement, interior access from main floor laundry to a double car garage and parking for 4 on the driveway. Hardwood floors throughout main, crown moulding in LIV/DIN RM, Gas fireplace with stone mantle, broadloom in bedrooms with 5 pc semi-ensuite and walk in closet in Primary bedroom. Located close to highway 403 & QEW,shopping, Schools,parks, Oakville Trafalgar Hospital, and Iroquois High school and community center. (id:55499)
Royal LePage Elite Realty
225 Gainsborough Road
Toronto (Woodbine Corridor), Ontario
**ESTATE SALE** Approx 5.7% cap rate. Opportunity to own a detached triplex in the Upper Beaches, featuring 2 spacious self-contained 1-bedroom units & sun-filled 2 bedroom unit. The upper-floor unit boasts 2 balconies, main-floor unit offers a walkout to a deck and luscious backyard, and the lower unit has a separate entrance and $13,000 worth in upgrades. 1 unit is VACANT (upper level). Conveniently located just 5 minutes from The Beaches, Coxwell TTC Station, and Danforth GO. Additional highlights include a detached garage, on-site laundry, AC installed in 2019 and roof updated in 2017. (id:55499)
Mysak Realty Inc.
76 Terrace Drive
Hamilton (Dundas), Ontario
Beautiful House and Lovely neighbourhood. (id:55499)
Century 21 Empire Realty Inc
2b25 - 4675 Steeles Avenue E
Toronto (Milliken), Ontario
Excellent Location And Well Established Indoor Mall **Splendid China Mall** Prime Investment Opportunity And Affordable Unit In A High Traffic Corridor Of The Mall. Good Exposure Units. Excellent Investment Opportunity Or Self Use. Lots Of Potential. very close to Elevator. (id:55499)
Homelife Landmark Realty Inc.
1101 - 90 Fisherville Road
Toronto (Westminster-Branson), Ontario
READY TO MOVE IN, JUST TURN THE KEY, LARGE APARTMENT WITH 2 LOCKERS & 2 PARKING SPOTS. TWO BEDROOM + FULL SIZE OFFICE WITH FRENCH DOORS. CONVENIENT LOCATION OFFERS CLOSE PROXIMITY TO EVERYTHING SHOPPING, PUBLIC TRANSPORT AND PARKS. GREAT UNOBSTRUCTED VIEW. NEW WINDOWS HAVE BEEN INSTALLED IN THE BUILDING. LOBBY HAS BEEN FULLY UPGRADED. Extras: ALL LIGHT FIXTURES, ALL ELFS, S/S FRIDGE, S/S FRIDGE, S/S DISHWASHER, WASHER & DRYER. BRAND NEW MASTER BEDROOM. BED HAS THE OPTION TO BE LEFT FOR ADDITIONAL PRICE. (id:55499)
Sutton Group-Admiral Realty Inc.







